Urban Development and Population Pressure: The Case of Młynówka Królewska Park in Krakow, Poland
Abstract
1. Introduction
1.1. Related Works
- Proximity refers to physical geographical distance in metres or minutes of walk;
- Quantity tells how many parks, or hectares of parks, are within reach; and it can be measured in park area per capita or total park area ratio;
- Quality refers to design issues, such as composition, furniture, facilities, as well as maintenance level [27].
1.2. Research Question
- Determine whether the built-up area in the proximity of the park has changed since 2009;
- Examine whether a correlation exists between those changes and the general accessibility of the park;
- Estimate the population pressure on the park area and its dynamics in the last decade.
2. Materials and Methods
2.1. Study Area Selection
2.1.1. Krakow, Poland
2.1.2. Development of the City Structure
2.1.3. Młynówka Królewska Park
2.2. Revision of City of Krakow Policy towards Urban Green Space
2.3. Data Sources
2.4. Methods
3. Results
3.1. General Background
3.2. Planning and Urban Development
3.3. Demography
3.4. Population Pressure
3.5. Urban Analyse
4. Discussion
5. Conclusions
Funding
Institutional Review Board Statement
Informed Consent Statement
Data Availability Statement
Conflicts of Interest
References
- Carneiro Freire, S.; Corban, C.; Ehrlich, D.; Florczyk, A.; Kemper, T.; Maffenini, L.; Melchiorri, M.; Pesaresi, M.; Schiavina, M.; Tommasi, P. Atlas of the Human Planet 2019; Publications Office of the European Union: Luxembourg, 2019. [Google Scholar]
- OECD/European Commission. Cities in the World: A New Perspective on Urbanisation; OECD Urban Studies; OECD Publishing: Paris, France, 2020. [Google Scholar]
- United Nations. Transforming Our World: The 2030 Agenda for Sustainable Development. A/RES/70/1. 2015, Volume 16301. Available online: https://sdgs.un.org/2030agenda (accessed on 4 October 2020).
- Klopp, J.M.; Petretta, D.L. The urban sustainable development goal: Indicators, complexity and the politics of measuring cities. Cities 2017, 63, 92–97. [Google Scholar] [CrossRef]
- Cohen, D.A.; McKenzie, T.L.; Sehgal, A.; Williamson, S.; Golinelli, D.; Lurie, N. Contribution of public parks to physical activity. Am. J. Public Health 2007, 97, 509–514. [Google Scholar] [CrossRef] [PubMed]
- Rydin, Y.; Bleahu, A.; Davies, M.; Dávila, J.D.; Friel, S.; De Grandis, G.; Groce, N.; Hallal, P.C.; Hamilton, I.; Howden-Chapman, P.; et al. Shaping cities for health: Complexity and the planning of urban environments in the 21st century. Lancet 2012, 379, 2079–2108. [Google Scholar] [CrossRef]
- Kothencz, G.; Kolcsár, R.; Cabrera-Barona, P.; Szilassi, P. Urban Green Space Perception and Its Contribution to Well-Being. Int. J. Environ. Res. Public Health 2017, 14, 766. [Google Scholar] [CrossRef]
- Wolch, J.R.; Byrne, J.; Newell, J.P. Urban green space, public health, and environmental justice: The challenge of making cities “just green enough”. Landsc. Urban Plan. 2014, 125, 234–244. [Google Scholar] [CrossRef]
- Maas, J.; Verheij, R.A.; De Vries, S.; Spreeuwenberg, P.; Schellevis, F.G.; Groenewegen, P.P. Morbidity is related to a green living environment. J. Epidemiol. Community Health 2009, 63, 967–973. [Google Scholar] [CrossRef]
- Koohsari, M.J.; Mavoa, S.; Villianueva, K.; Sugiyama, T.; Badland, H.; Kaczynski, A.T.; Owen, N.; Giles-Corti, B. Public open space, physical activity, urban design and public health: Concepts, methods and research agenda. Health Place 2015, 33, 75–82. [Google Scholar] [CrossRef]
- Kaczynski, A.T.; Potwarka, L.R.; Saelens, P.B.E. Association of park size, distance, and features with physical activity in neighborhood parks. Am. J. Public Health 2008, 98, 1451–1456. [Google Scholar] [CrossRef]
- Schipperijn, J.; Cerin, E.; Adams, M.A.; Reis, R.; Smith, G.; Cain, K.; Christiansen, L.B.; Dyck, D.; van Gidlow, C.; Frank, L.D.; et al. Access to parks and physical activity: An eight country comparison. Urban For. Urban Green. 2017, 27, 253–263. [Google Scholar] [CrossRef]
- Wang, R.; Helbich, M.; Yao, Y.; Zhang, J.; Liu, P.; Yuan, Y.; Liu, Y. Urban greenery and mental wellbeing in adults: Cross-sectional mediation analyses on multiple pathways across different greenery measures. Environ. Res. 2019, 176, 108535. [Google Scholar] [CrossRef]
- Jennings, V.; Bamkole, O. The relationship between social cohesion and urban green space: An avenue for health promotion. Int. J. Environ. Res. Public Health 2019, 16, 452. [Google Scholar] [CrossRef] [PubMed]
- Wang, R.; Zhao, J.; Meitner, M.J.; Hu, Y.; Xu, X. Characteristics of urban green spaces in relation to aesthetic preference and stress recovery. Urban For. Urban Green. 2019, 41, 6–13. [Google Scholar] [CrossRef]
- Xie, G.; Chen, W.; Cao, S.; Lu, C.; Xiao, Y.; Zhang, C.; Li, N.; Wang, S. The Outward Extension of an Ecological Footprint in City Expansion: The Case of Beijing. Sustainability 2014, 6, 9371–9386. [Google Scholar] [CrossRef]
- Badach, J.; Dymnicka, M.; Baranowski, A. Urban vegetation in air quality management: A review and policy framework. Sustainability 2020, 12, 1258. [Google Scholar] [CrossRef]
- Lafortezza, R.; Chen, J.; van den Bosch, C.K.; Randrup, T.B. Nature-based solutions for resilient landscapes and cities. Environ. Res. 2018, 165, 431–441. [Google Scholar] [CrossRef] [PubMed]
- Russo, A.; Cirella, G.T. Modern compact cities: How much greenery do we need? Int. J. Environ. Res. Public Health 2018, 15, 2180. [Google Scholar] [CrossRef] [PubMed]
- John, H.; Neubert, M.; Marrs, C.; Alberico, S.; Bovo, G.; Ciadamidaro, S.; Danzinger, F.; Erlebach, M.; Freudl, D.; Grasso, S.; et al. Green Infrastructure Handbook—Conceptual & Theoretical Background, Terms and Definitions; Interreg Central Europe Project MaGICLandscapes: Dresden, Germany, 2019. [Google Scholar]
- European Environmental Agency Urban Green Infrastructure—Interactive Map. Available online: https://eea.maps.arcgis.com/apps/MapSeries/index.html?appid=42bf8cc04ebd49908534efde04c4eec8 (accessed on 4 October 2020).
- Kabisch, N.; Qureshi, S.; Haase, D. Human-environment interactions in urban green spaces—A systematic review of contemporary issues and prospects for future research. Environ. Impact Assess. Rev. 2015, 50, 25–34. [Google Scholar] [CrossRef]
- Wüstemann, H.; Kalisch, D.; Kolbe, J. Access to urban green space and environmental inequalities in Germany. Landsc. Urban Plan. 2017, 164, 124–131. [Google Scholar] [CrossRef]
- Biernacka, M.; Kronenberg, J. Classification of institutional barriers affecting the availability, accessibility and attractiveness of urban green spaces. Urban For. Urban Green. 2018, 36, 22–33. [Google Scholar] [CrossRef]
- Zhu, Z.; Lang, W.; Tao, X.; Feng, J.; Liu, K. Exploring the quality of urban green spaces based on urban neighborhood green index-a case study of Guangzhou city. Sustainability 2019, 11, 5507. [Google Scholar] [CrossRef]
- Kabisch, N.; Haase, D. Green spaces of European cities revisited for 1990–2006. Landsc. Urban Plan. 2013, 110, 113–122. [Google Scholar] [CrossRef]
- Rigolon, A.; Browning, M.; Lee, K.; Shin, S. Access to Urban Green Space in Cities of the Global South: A Systematic Literature Review. Urban Sci. 2018, 2, 67. [Google Scholar] [CrossRef]
- Fuller, R.A.; Gaston, K.J. The scaling of green space coverage in European cities. Biol. Lett. 2009, 5, 352–355. [Google Scholar] [CrossRef] [PubMed]
- Kabisch, N.; Strohbach, M.; Haase, D.; Kronenberg, J. Urban green space availability in European cities. Ecol. Indic. 2016, 70, 586–596. [Google Scholar] [CrossRef]
- Karimi, K. A configurational approach to analytical urban design: ‘Space syntax’ methodology. Urban Des. Int. 2012, 17, 297–316. [Google Scholar] [CrossRef]
- Batty, M. A New Theory of Space Syntax. Casa Work. Pap. 2004, 44, 1–36. [Google Scholar]
- Crucitti, P.; Latora, V.; Porta, S. Centrality in Network of Urban Streets. Chaos 2006, 16, 015113. [Google Scholar] [CrossRef]
- Pérez-Campaña, R.; Abarca-Alvarez, F.J.; Talavera-García, R. Centralities in the city border: A method to identify strategic urban-rural interventions. Ri-Vista 2016, 14, 38–53. [Google Scholar] [CrossRef]
- Wysmułek, J.; Hełdak, M.; Kucher, A. The Analysis of Green Areas’ Accessibility in Comparison with Statistical Data in Poland. Int. J. Environ. Res. Public Health 2020, 17, 4492. [Google Scholar] [CrossRef]
- Korwel-Lejkowska, B.; Topa, E. Dostępność parków miejskich jako elementów zielonej infrastruktury w Gdańsku. Rozw. Reg. Polityka Reg. 2017, 37, 63–75. [Google Scholar] [CrossRef]
- European Environment Agency (EEA). Urban Sustainability Issues—What Is a Resource-Efficient City? Publications Office of the European Union: Luxembourg, 2015; Available online: https://www.eea.europa.eu/publications/resource-efficient-cities (accessed on 14 October 2020).
- Wüstemann, H.; Kalisch, D.; Kolbe, J. Towards a national indicator provision and environmental inequalities in Germany: Method and findings. Landsc. Urban Plan. 2016, 164, 124–131. [Google Scholar] [CrossRef]
- Le Texier, M.; Schiel, K.; Caruso, G. The provision of urban green space and its accessibility: Spatial data effects in Brussels. PLoS ONE 2018, 13, e0204684. [Google Scholar] [CrossRef]
- Chiesura, A. The role of urban parks for the sustainable city. Landsc. Urban Plan. 2004, 68, 129–138. [Google Scholar] [CrossRef]
- Nam, J.; Dempsey, N. Place-Keeping for Health? Charting the Challenges for Urban Park Management in Practice. Sustainability 2019, 11, 4383. [Google Scholar] [CrossRef]
- Cortinovis, C.; Zulian, G.; Geneletti, D. Assessing Nature-Based Recreation to Support Urban Green Infrastructure Planning in Trento (Italy). Land 2018, 7, 112. [Google Scholar] [CrossRef]
- Lindberg, M.; Schipperijn, J. Active use of urban park facilities—Expectations versus reality. Urban For. Urban Green. 2015, 14, 909–918. [Google Scholar] [CrossRef]
- Bahriny, F.; Bell, S. Patterns of Urban Park Use and Their Relationship to Factors of Quality: A Case Study of Tehran, Iran. Sustainability 2020, 12, 1560. [Google Scholar] [CrossRef]
- Voigt, A.; Kabisch, N.; Wurster, D.; Haase, D.; Breuste, J. Structural diversity: A multi-Dimensional approach to assess recreational services in urban parks. Ambio 2014, 43, 480–491. [Google Scholar] [CrossRef]
- Gupta, K.; Roy, A.; Luthra, K.; Maithani, S. GIS based analysis for assessing the accessibility at hierarchical levels of urban green spaces. Urban For. Urban Green. 2016, 18, 198–211. [Google Scholar] [CrossRef]
- Onose, D.A.; Iojă, I.C.; Niță, M.R.; Vânău, G.O.; Popa, A.M. Too Old for Recreation? How Friendly Are Urban Parks for Elderly People? Sustainability 2020, 12, 790. [Google Scholar] [CrossRef]
- Kothencz, G.; Blaschke, T. Urban parks: Visitors’ perceptions versus spatial indicators. Land Use Policy 2017, 64, 233–244. [Google Scholar] [CrossRef]
- Wright Wendel, H.E.; Zarger, R.K.; Mihelcic, J.R. Accessibility and usability: Green space preferences, perceptions, and barriers in a rapidly urbanizing city in Latin America. Landsc. Urban Plan. 2012, 107, 272–282. [Google Scholar] [CrossRef]
- Arnberger, A. Urban densification and recreational quality of public Urban green spaces-A viennese case study. Sustainability 2012, 4, 703–720. [Google Scholar] [CrossRef]
- Arnberger, A.; Haider, W. Social effects on crowding preferences of urban forest visitors. Urban For. Urban Green. 2005, 3, 125–136. [Google Scholar] [CrossRef]
- Encyklopedia Krakowa. Encyklopedia Krakowa; Stachowski, A.H., Adamczyk, E., Eds.; PWN: Warszawa/Kraków, Poland, 2000. [Google Scholar]
- Romańczyk, K.M. Krakow—The city profile revisited. Cities 2018, 73, 138–150. [Google Scholar] [CrossRef]
- Purchla, J. Kraków w Europie Środka; BOSZ: Lesko, Poland, 2007. [Google Scholar]
- Office of the City of Krakow (UMK). Poczet Krakowski. Available online: https://www.poczetkrakowski.pl/ (accessed on 1 January 2021). (In Polish).
- Kurek, S.; Wójtowicz, M.; Gałka, J. The changing role of migration and natural increase in suburban population growth: The case of a non-capital post-socialist city (The Krakow Metropolitan Area, Poland). Morav. Geogr. Rep. 2015, 23, 53–70. [Google Scholar] [CrossRef]
- Musiał-Malagó, M. Procesy suburbanizacji obszarów podmiejskich Krakowa. Zesz. Nauk. Uniw. Ekon. Krakowie 2014, 936, 63–77. [Google Scholar] [CrossRef]
- Harańczyk, A. Procesy Suburbanizacji w Krakowskim Obszarze Funkcjonalnym. Stud. Miej. 2015, 18, 85–102. [Google Scholar]
- Office of the City of Krakow (UMK). Raport o Stanie Miasta 1991–2019. Available online: https://www.bip.krakow.pl/?id=509 (accessed on 12 September 2020). (In Polish).
- Zespół Parków Krajobrazowych Województwa Małopolskiego. Available online: https://zpkwm.pl/ (accessed on 29 December 2020).
- Giannakis, E.; Bruggeman, A.; Poulou, D.; Zoumides, C.; Eliades, M. Linear Parks along Urban Rivers: Perceptions of Thermal Comfort and Climate Change Adaptation in Cyprus. Sustainability 2016, 8, 1023. [Google Scholar] [CrossRef]
- Office of the City of Krakow (UMK). Kierunki Rozwoju i Zarządzania Terenami Zieleni w Krakowie na Lata 2017–2030 (In Polish); Kraków. 2017. Available online: https://zzm.krakow.pl/dla-mieszkancow/kriztz/tresc.html (accessed on 22 October 2020).
- Dąbrowska-Milewska, G. Czy w Polsce potrzebne są krajowe standardy urbanistyczne dla terenów mieszkaniowych? Arch. Artibus 2010, 2, 12–16. [Google Scholar]
- Ministerstwo Infrastruktury. Rozporządzenie Ministra Infrastruktury z dnia 12 kwietnia 2002 r. w Sprawie Warunków Technicznych, Jakim Powinny Odpowiadać Budynki i ich Usytuowanie, Wraz z Późniejszymi Zmianami. Dz.U. 2002 nr 75 poz. 690 z późn. zm. (In Polish). Available online: https://isap.sejm.gov.pl/isap.nsf/download.xsp/WDU20020750690/O/D20020690.pdf (accessed on 21 October 2020).
- Dąbrowska-Milewska, G. Standardy urbanistyczne dla terenów mieszkaniowych—wybrane zagadnienia. Arch. Artibus 2010, 2, 17–31. [Google Scholar]
- Węcławowicz, G. Urban Development in Poland, from the Socialist City to the Post-Socialist and Neoliberal City. In Social Polarisation in the New Town Regions of East-Central Europe; Institute for Sociology, Centre for Social Sciences Hungarian Academy of Sciences: Budapest, Hungary, 2016; pp. 65–82. [Google Scholar]
- Taubenböck, H.; Gerten, C.; Rusche, K.; Siedentop, S.; Wurm, M. Patterns of Eastern European urbanisation in the mirror of Western trends—Convergent, unique or hybrid? Environ. Plan. B Urban Anal. City Sci. 2019, 46, 1206–1225. [Google Scholar] [CrossRef]
- Office of the City of Krakow (UMK). STUDIUM Uwarunkowań i Kierunków Zagospodarowania Przestrzennego Miasta Krakowa—Dokument Ujednolicony; Kraków. 2014. Available online: https://www.bip.krakow.pl/?id=48 (accessed on 12 November 2020). (In Polish).
- Hołuj, A.; Zawilińska, B. Planning Documents Issued in Poland at the Municipal Level. Example of the Krakow Metropolitan Area. J. Settl. Spat. Plan. 2013, 4, 122–124. [Google Scholar]
- Musiał-Malagó, M.; Hołuj, A. Znaczenie dokumentów planistycznych w zagospodarowaniu przestrzeni Krakowa. Zesz. Nauk. Uniw. Ekon. Krakowie 2014, 1, 105–126. [Google Scholar] [CrossRef][Green Version]
- Wagner, M. Evading spatial planning law-Case study of Poland. Land Use Policy 2016, 57, 396–404. [Google Scholar] [CrossRef]
- Badora, K. O potrzebie i możliwościach przebudowy Krajowego Systemu Ochrony Krajobrazu About need and possibilities of reconstruction of the National Landscape Conservation System. Landscape 2009, 23, 29–35. [Google Scholar]
- Zachariasz, A. Development of the System of the Green Areas of Krakow from the Nineteenth Century to the Present, in the Context of Model Solutions. In IOP Conference Series: Materials Science and Engineering; Institute of Physics Publishing: Prague, Czech Republic, 2019; Volume 471, p. 110297. [Google Scholar]
- Semczuk, M.; Serafin, P.; Zawilińska, B. Dzielnice samorządowe w świadomości mieszkańców miasta na przykładzie wybranych dzielnic Krakowa. Biul. Kom. Przestrz. Zagospod. Kraj. Pan 2018, 270, 159–173. [Google Scholar]
- General Statistics Office (GUS). Available online: https://krakow.stat.gov.pl/ (accessed on 20 November 2020).
- De Sousa Silva, C.; Viegas, I.; Panagopoulos, Τ.; Bell, S. Environmental Justice in Accessibility to Green Infrastructure in Two European Cities. Land 2018, 7, 134. [Google Scholar] [CrossRef]
- Fan, P.; Xu, L.; Yue, W.; Chen, J. Accessibility of public urban green space in an urban periphery: The case of Shanghai. Landsc. Urban Plan. 2017, 165, 177–192. [Google Scholar] [CrossRef]
- Mears, M.; Brindley, P.; Jorgensen, A.; Maheswaran, R. Population-level linkages between urban greenspace and health inequality: The case for using multiple indicators of neighbourhood greenspace. Health Place 2020, 62, 102284. [Google Scholar] [CrossRef]
- Stein, C.S. The Radburn Plan. Notes on the new town planned for the city Housing corporation. In The Writings of Clarence S. Stein: Architect of the Planned Community; Parsons, K.C., Ed.; John Hopkins University Press: Baltimore, MD, USA, 1998; pp. 150–152. [Google Scholar]
- Perry, C. The Neighborhood Unit: A Scheme of Arrangement for the Family Life Community. Reg. Plan N. Y. Its Envion. 1929, 8, 30. [Google Scholar]
- El-Geneidy, A.; Grimsrud, M.; Wasfi, R.; Tétreault, P.; Surprenant-Legault, J. New evidence on walking distances to transit stops: Identifying redundancies and gaps using variable service areas. Transportation 2014, 41, 193–210. [Google Scholar] [CrossRef]
- Wen, C.; Albert, C.; Von Haaren, C. Equality in access to urban green spaces: A case study in Hannover, Germany, with a focus on the elderly population. Urban For. Urban Green. 2020, 55, 126820. [Google Scholar] [CrossRef]
- Campos-Sánchez, F.S.; Valenzuela-Montes, L.M.; Abarca-Álvarez, F.J. Evidence of Green Areas, Cycle Infrastructure and Attractive Destinations Working Together in Development on Urban Cycling. Sustainability 2019, 11, 4730. [Google Scholar] [CrossRef]
- Chang, Q.; Li, X.; Huang, X.; Wu, J. A GIS-based Green Infrastructure Planning for Sustainable Urban Land Use and Spatial Development. Procedia Environ. Sci. 2012, 12, 491–498. [Google Scholar] [CrossRef]
- Campos-Sánchez, F.S.; Abarca-Álvarez, F.J.; Reinoso-Bellido, R. Assessment of open spaces in inland medium-sized cities of eastern Andalusia (Spain) through complementary approaches: Spatial-configurational analysis and decision support. Eur. Plan. Stud. 2019, 27, 1270–1290. [Google Scholar] [CrossRef]
- Dudzic-Gyurkovich, K. Pokonywanie Barier Urbanistycznych Związanych z Układami Transportu na Obszarze Metropolii Barcelońskiej—Wybrane Problemy; Wydawnictwo PK: Kraków, Poland, 2019. [Google Scholar]
- Strohmeier, F. Barriers and their Influence on the Mobility Behavior of Elder Pedestrians in Urban Areas: Challenges and Best Practice for Walkability in the City of Vienna. Transp. Res. Procedia 2016, 14, 1134–1143. [Google Scholar] [CrossRef]
- Talavera-Garcia, R.; Soria-Lara, J.A. Q-PLOS, developing an alternative walking index. A method based on urban design quality. Cities 2015, 45, 7–17. [Google Scholar] [CrossRef]
- Badland, H.M.; Keam, R.; Witten, K.; Kearns, R. Examining public open spaces by neighborhood-level walkability and deprivation. J. Phys. Act. Health 2010, 7, 818–824. [Google Scholar] [CrossRef]
- Lo, R.H. Walkability: What is it? J. Urban. 2009, 2, 145–166. [Google Scholar] [CrossRef]
- Duncan, D.T.; Aldstadt, J.; Whalen, J.; Melly, S.J.; Gortmaker, S.L. Validation of Walk Score ® for Estimating Neighborhood Walkability: An Analysis of Four US Metropolitan Areas. Int. J. Environ. Res. Public Health 2011, 8, 4160–4179. [Google Scholar] [CrossRef] [PubMed]
- Gehl, J. Life between the Buildings: Using Public Space; Island Press: Washington, DC, USA, 2011. [Google Scholar]
- Feltynowski, M.; Kronenberg, J.; Bergier, T.; Kabisch, N.; Łaszkiewicz, E.; Strohbach, M.W. Challenges of urban green space management in the face of using inadequate data. Urban For. Urban Green. 2018, 31, 56–66. [Google Scholar] [CrossRef]
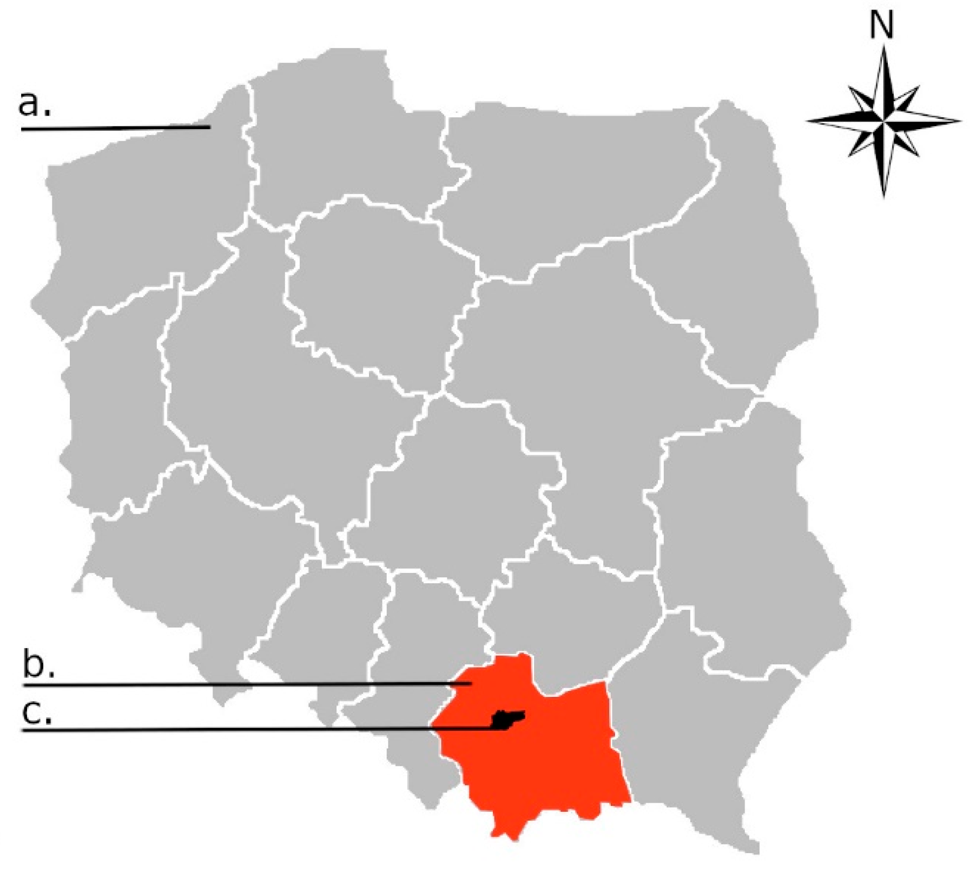
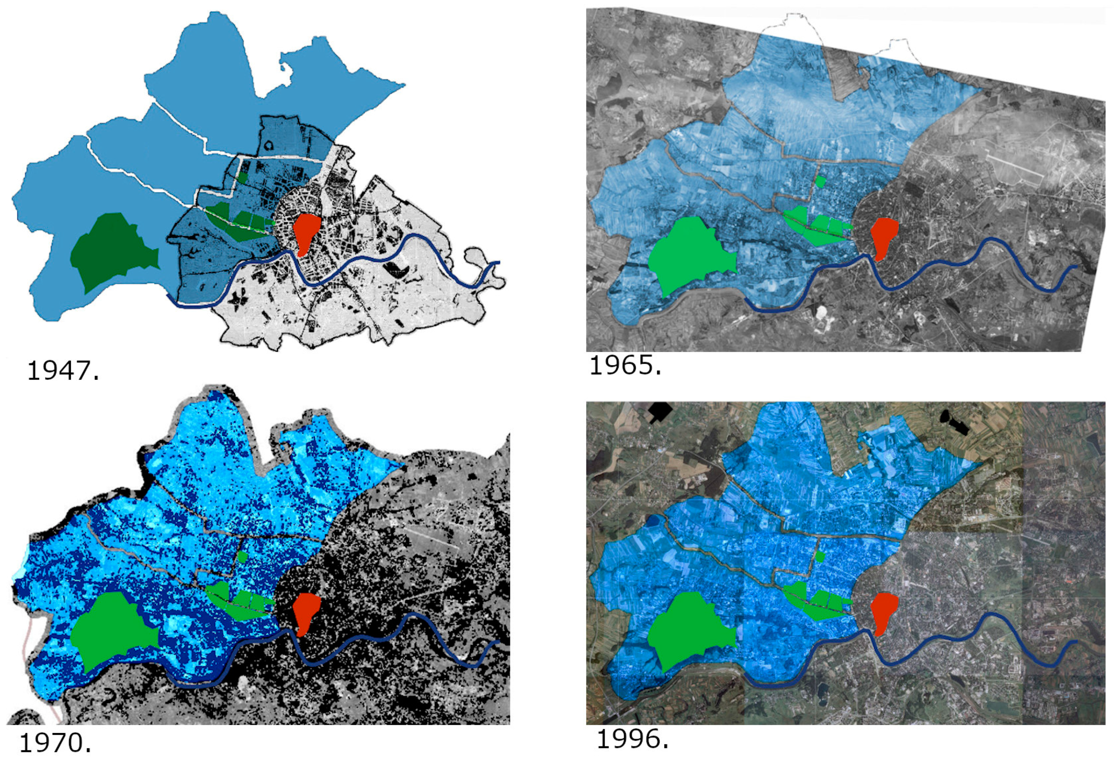
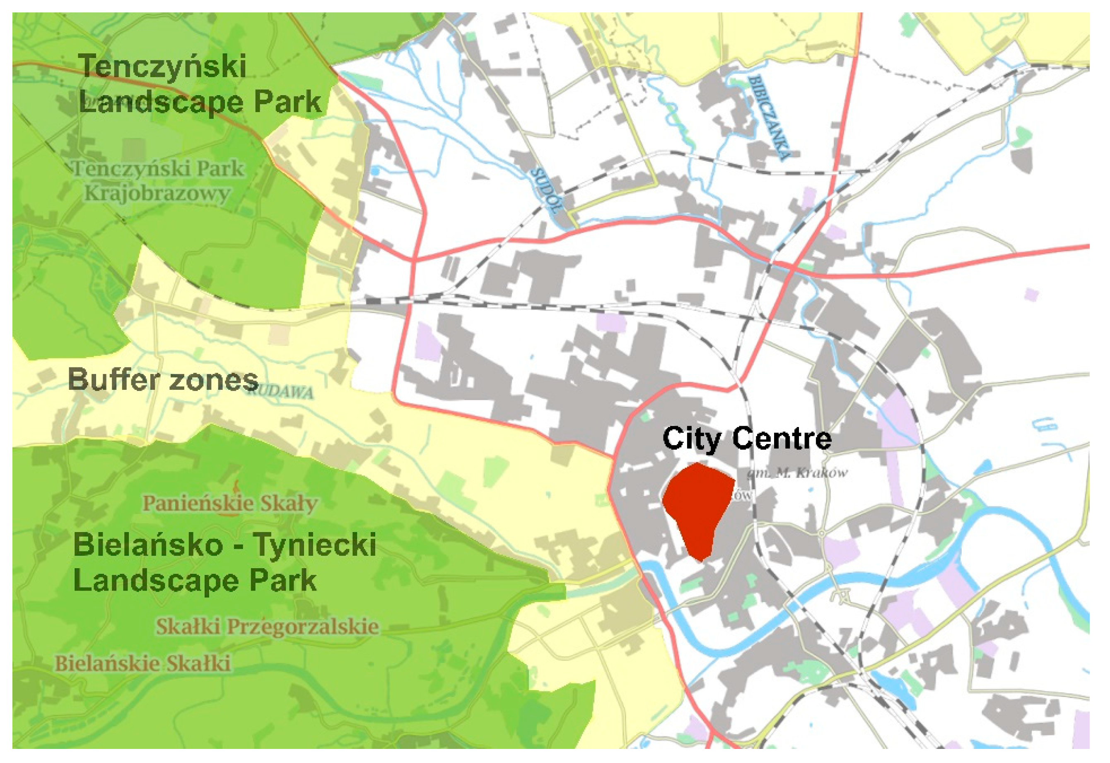

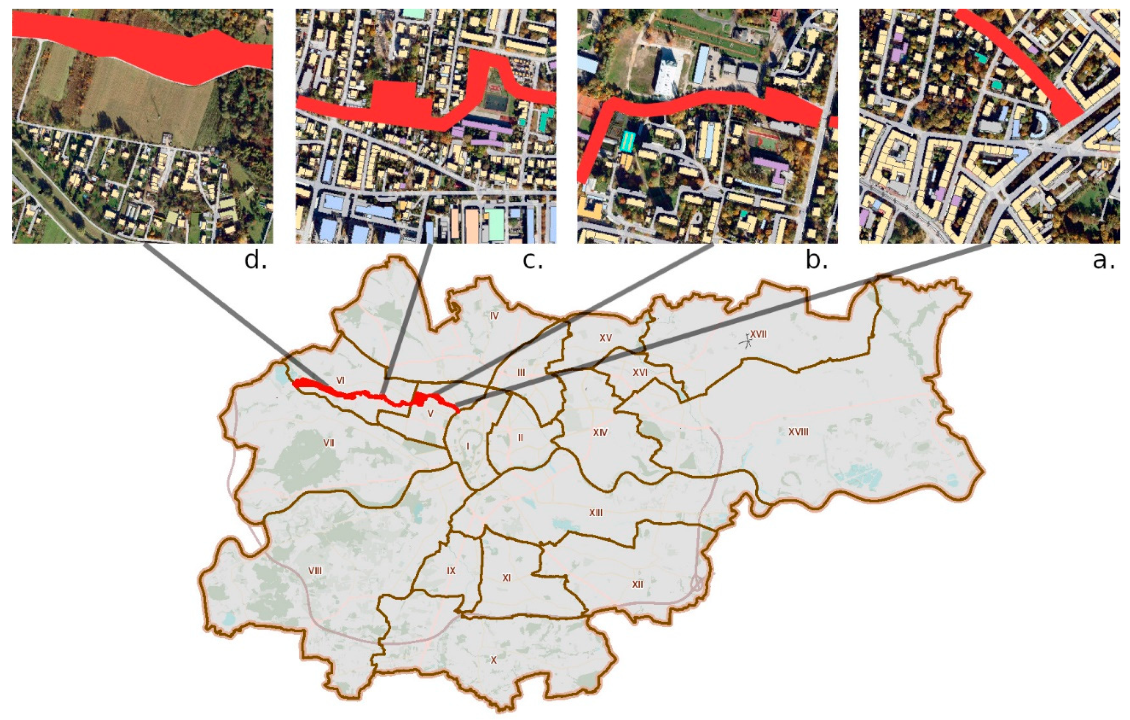
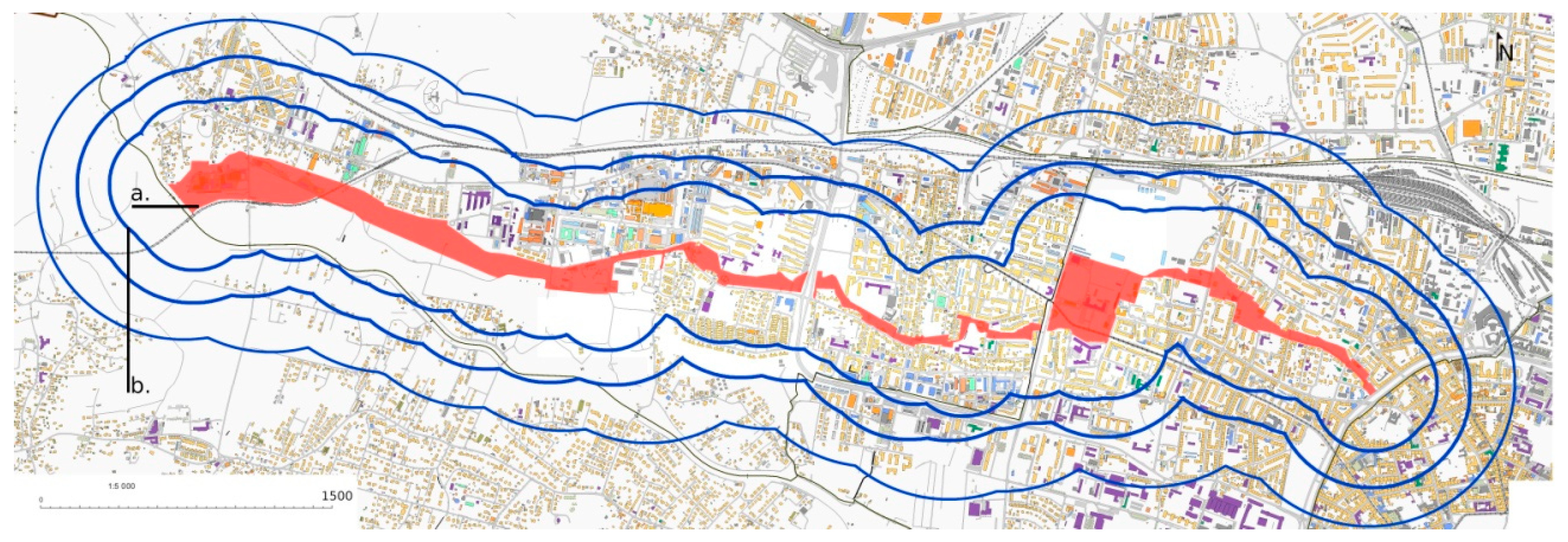
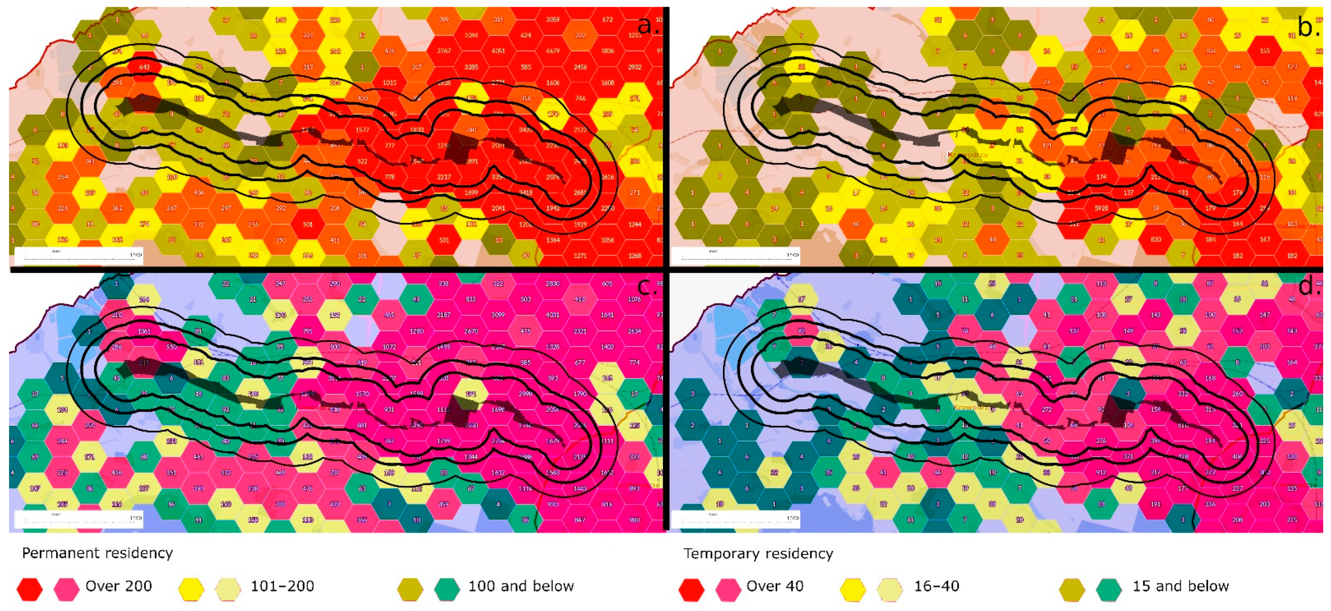
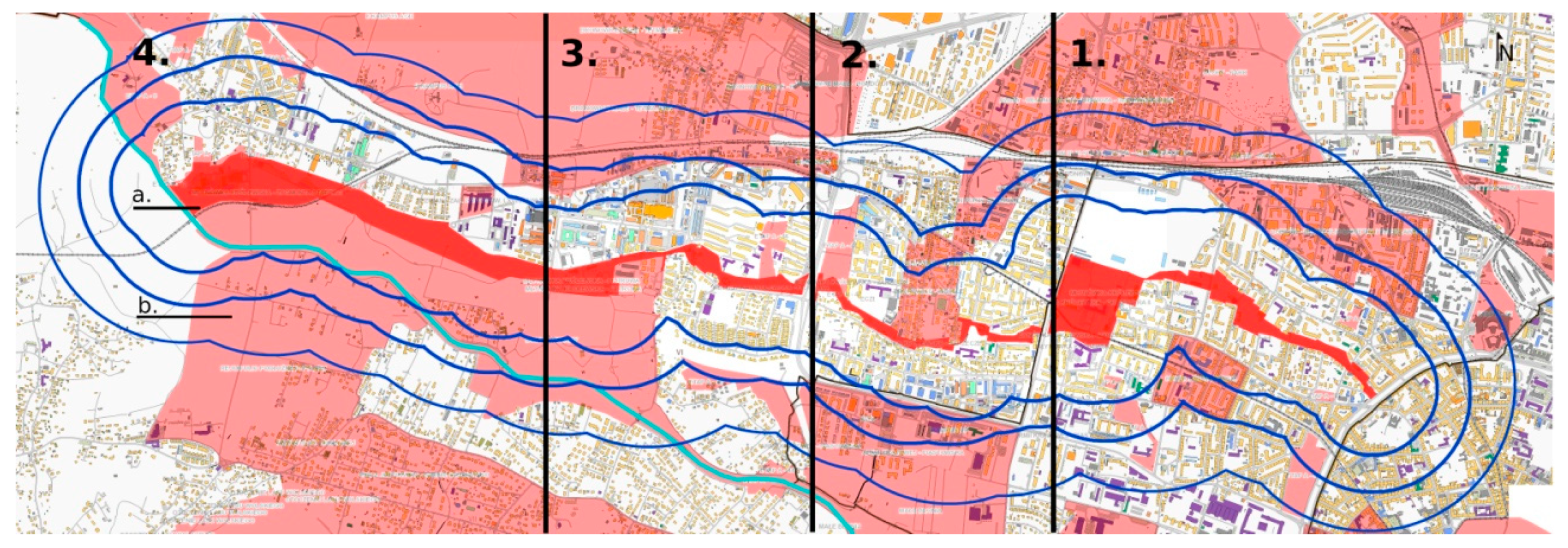


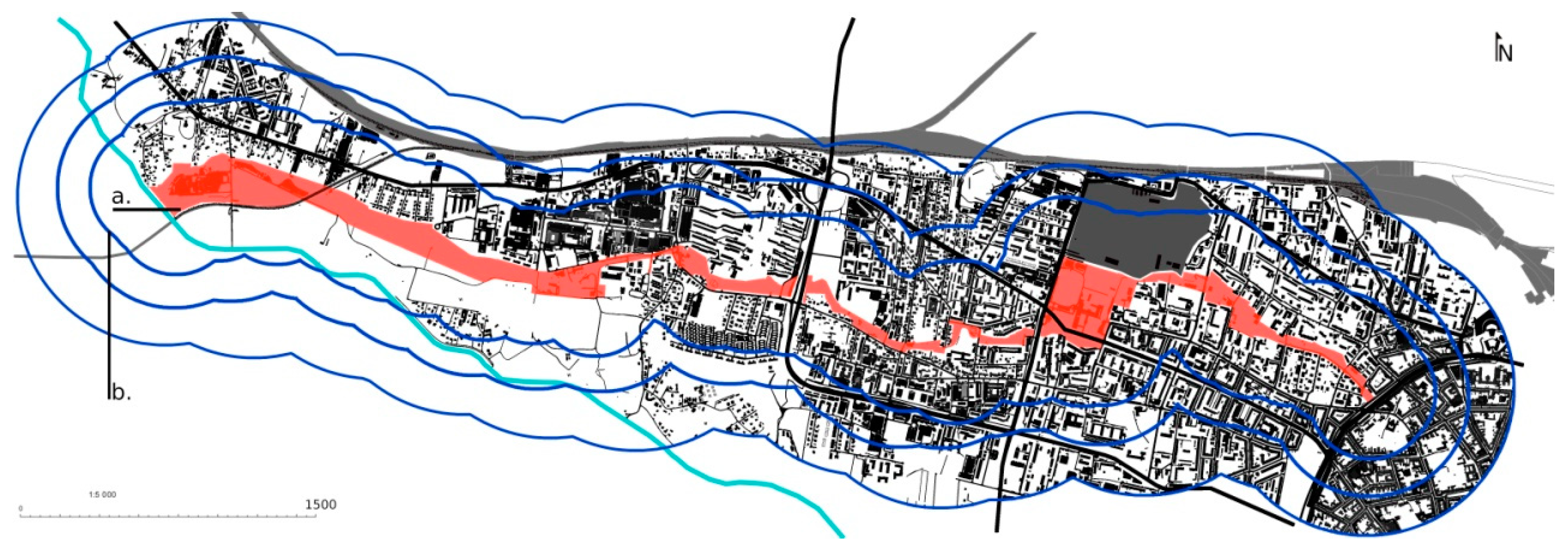


| Year | Area of the City after Expansion/ha | Population of the City |
|---|---|---|
| 1915 | 4690 | 183,000 |
| 1941 | 16,530 | 285,000 |
| 1951 | 22,990 | 355,000 |
| 1973 | 32,230 | 657,276 |
| 1986 | 32,680 | 743,652 |
| 2013 | 32,685 | 758,334 |
| Year | Residential, Industrial and Other Built-Up Area/ha | Percentage of the City Area |
|---|---|---|
| 2009 | 5964 | 18.24% |
| 2010 | 6106 | 18.67% |
| 2011 | 6246 | 19.10% |
| 2012 | 8940 | 27.34% |
| 2013 | 9641 | 29.48% |
| 2014 | 9798 | 29.96% |
| 2015 | 9406 | 28.76% |
| 2016 | 9535 | 29.16% |
| 2017 | 9535 | 29.16% |
| 2018 | 9767 | 29.87% |
| increase | 3803 |
| Buffer Zone | Population 2009 1 | Population 2019 1 | Population 2019 2 | Population 2019 3 |
|---|---|---|---|---|
| 750 m | p.0.1 | p.1.1 | p.2.1 | p.3.1 |
| 500 m | p.0.2 | p.1.2 | p.2.2 | p.3.2 |
| 300 m | p.0.3 | p.1.3 | p.2.3 | p.3.3 |
| Krakow | Krowodrza Unit | |
|---|---|---|
| area | 327 km2 1 | 67.32 km2 2 |
| population 2019 | 779,115 1 | 146,422 2 |
| population prognosis in 2030 | 779,104 3 | x |
| population density | 2359 p/km2 4 | 4597 p/km2 4 |
| green area cover | 62.30% 5 | x |
| green area per capita | 8.3 m2 5 | 4.50–27.54 m2 5 |
| total area of public parks | 4.57 km2 6 | 1.29 km2 6 |
| Year | Built-Up Area/ha | Percentage of City Area | Recreational and Leisure Area/ha | Percentage of City Area |
|---|---|---|---|---|
| 2009 | 5964 | 18.24% | 889 | 2.72% |
| 2018 | 9767 | 29.87% | 930 | 2.84% |
| increase | 3803 | 41 |
| No. | MPZP Name | Area of MPZP/ha | Area of Public Greenery/ha | Area of the Park Managed by ZZM/ha |
|---|---|---|---|---|
| 1. | Młynówka Królewska—Grottgera II | 22.1 | 8.06 | |
| 2. | Młynówka Królewska—Zarzecze | 5.95 | 3.85 | |
| 3. | Młynówka Królewska—Filtrowa | 11.24 | 4.01 | |
| 4. | Młynówka Królewska—Zygmunta Starego | 30 | 4.57 | |
| Total area | 69.29 | 20.49 | 18.41 |
| District’s Number | District’s Name | Area/ha | Population 2009 | Population 2019 | Population Change |
|---|---|---|---|---|---|
| IV | Prądnik Biały | 2342 | 66,472 | 71,752 | 107.94% |
| V | Krowodrza | 562 | 34,288 | 30,184 | 88.03% |
| VI | Bronowice | 956 | 22,519 | 23,931 | 106.27% |
| VII | Zwierzyniec | 2873 | 20,154 | 20,555 | 101.99% |
| Total | 6733 | 143,433 | 146,422 | 102.08% |
| Buffer zone | Population 2009 | Percentage of Unit Population 2009 | Population 2019 | Percentage of Unit Population 2019 |
|---|---|---|---|---|
| 750 m | 65,912 | 45.95% | 67,808 | 46.37% |
| 500 m | 49,716 | 34.66% | 50,183 | 34.32% |
| 300 m | 36,006 | 25.10% | 36,333 | 24.85% |
| m1 | m2 | m3 | Total | |
|---|---|---|---|---|
| Land area/m2 1 | 35,650 | 5992 | 88,472 | 130,114 |
| Built-up area/m2 1 | 10,661 | 14,417 | 24,273 | 49,351 |
| Number of storeys 1 | 4–8 | 4–17 | 6–10 | x |
| Number of dwellings 2 | 677 | 1487 | 2265 | 4429 |
| Population (m) 3 | 1779 | 3911 | 5956 | 11,646 |
| Year | Number of New Dwellings | Number of Residents (Estimated) 1 |
|---|---|---|
| 2009 | 3213 | 8450 |
| 2010 | 1330 | 3498 |
| 2011 | 1354 | 3561 |
| 2012 | 1449 | 3811 |
| 2013 | 1741 | 4579 |
| 2014 | 1355 | 3564 |
| 2015 | 1080 | 2840 |
| 2016 | 1459 | 3837 |
| 2017 | 2364 | 6217 |
| 2018 | 2222 | 5844 |
| 2019 | 2762 | 7264 |
| Total | 20,329 | 53,465 |
| Population of the Unit 2019 1 | Number of Residents in Newly Built Dwellings 2 | Total Number of Residents in Krowodrza Unit |
|---|---|---|
| 146,422 | 53,465 | 199,887 |
| Population of the Unit 2019 1 | Buffer Zone | Percentage of Unit Population Inhabiting the Buffer Zone 2 | Population of the Buffer Zone (Estimated) 3 |
|---|---|---|---|
| 750 m | 46.37% | 92,688 | |
| 199,887 | 500 m | 34.32% | 68,601 |
| 300 m | 24.85% | 49,672 |
| Buffer Zone | p0 | p1 | p2 | p3 |
|---|---|---|---|---|
| 750 m | p0.1 = 65,912 | p1.1 = 67,808 | p2.1 = 79,454 | p3.1 = 92,688 |
| 500 m | P0.2 = 49,716 | p1.2 = 50,183 | x | p3.2 = 68,601 |
| 300 m | P0.3 = 36,006 | p1.3 = 36,333 | x | p3.3 = 49,673 |
| Buffer Zone | f0 | f1 | f2 | f3 |
|---|---|---|---|---|
| 750 m | f0.1 = 0.358 | f1.1 = 0.368 | f2.1 = 0.432 | f3.1 = 0.503 |
| 500 m | F0.2 = 0.270 | f1.2 = 0.273 | x | f3.2 = 0.373 |
| 300 m | F0.3 = 0.196 | f1.3 = 0.197 | x | f3.3 = 0.270 |
Publisher’s Note: MDPI stays neutral with regard to jurisdictional claims in published maps and institutional affiliations. |
© 2021 by the author. Licensee MDPI, Basel, Switzerland. This article is an open access article distributed under the terms and conditions of the Creative Commons Attribution (CC BY) license (http://creativecommons.org/licenses/by/4.0/).
Share and Cite
Dudzic-Gyurkovich, K. Urban Development and Population Pressure: The Case of Młynówka Królewska Park in Krakow, Poland. Sustainability 2021, 13, 1116. https://doi.org/10.3390/su13031116
Dudzic-Gyurkovich K. Urban Development and Population Pressure: The Case of Młynówka Królewska Park in Krakow, Poland. Sustainability. 2021; 13(3):1116. https://doi.org/10.3390/su13031116
Chicago/Turabian StyleDudzic-Gyurkovich, Karolina. 2021. "Urban Development and Population Pressure: The Case of Młynówka Królewska Park in Krakow, Poland" Sustainability 13, no. 3: 1116. https://doi.org/10.3390/su13031116
APA StyleDudzic-Gyurkovich, K. (2021). Urban Development and Population Pressure: The Case of Młynówka Królewska Park in Krakow, Poland. Sustainability, 13(3), 1116. https://doi.org/10.3390/su13031116






