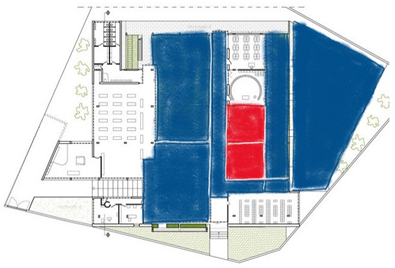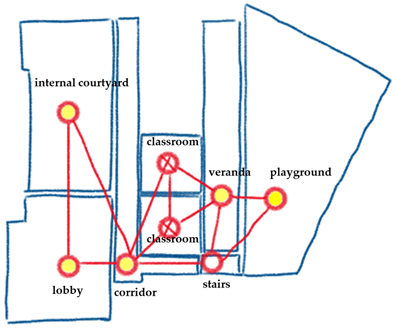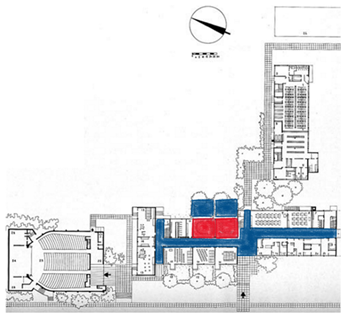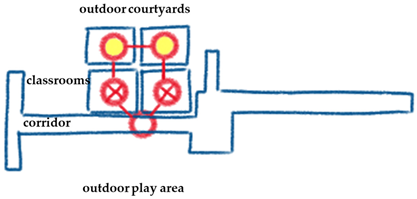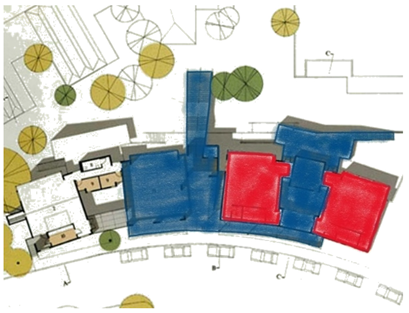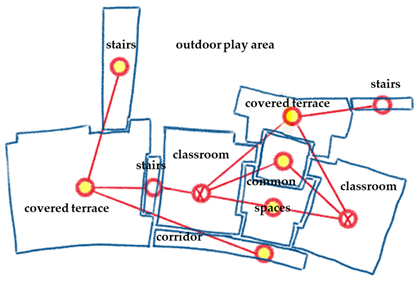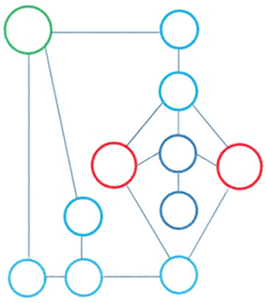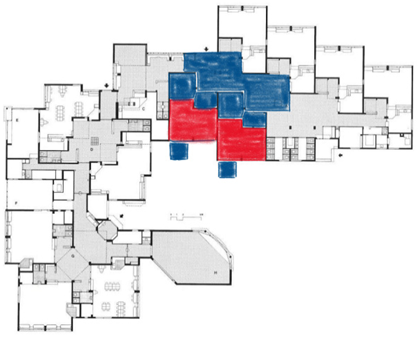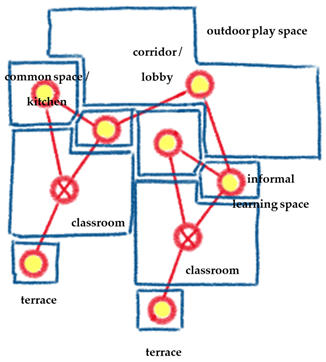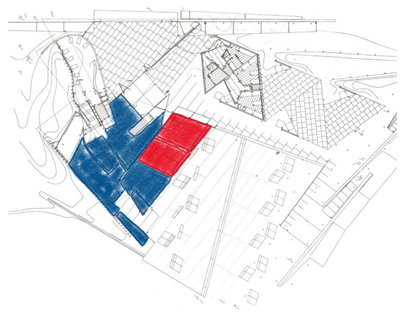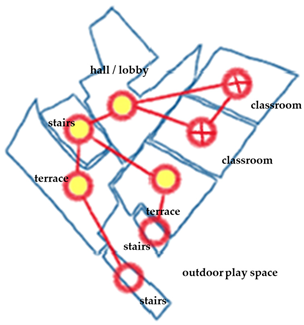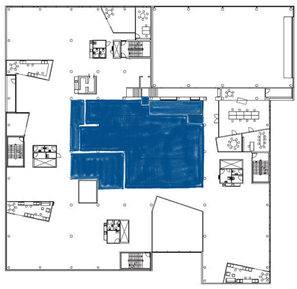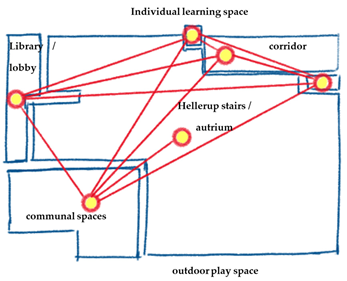Abstract
The correlation between health and well-being, outdoor activity, and the natural environment in learning environments has been recognised by pioneers like Samuel Wilderspin and modern theorists like Maria Montessori, who have underscored the importance of integrating nature into school designs to foster connections between students, teachers, and the community, thereby promoting physical, social, and mental well-being. However, for schools in hot–humid climatic regions in densely populated cities of Southeast Asia, reduced time spent in nature due to adverse climatic conditions has led to an increasingly inactive lifestyle, impacting children’s health and well-being. Overpopulation in major cities, such as those in Southeast Asia, further exacerbates this challenge, leading to a scarcity of land and the rise of high-rise buildings, including vertical schools. This article explores the evolving learning environment for children, emphasising the critical correlation between well-being, nature, and school settings. It evaluates case studies of best practices in learning environment design, focusing on how architecture can support pedagogical goals. The analysis identifies spaces that affect well-being, termed mediated spaces, and recommends guidelines for such spaces tailored to vertical schools in hot–humid climates. The methodology includes a literature review of learning theories, the integration of learning environments with nature, and biophilic design. This review forms the basis for developing adaptable design guidelines tailored to hot–humid climates. Additionally, case study analyses of exemplary schools are conducted to identify mediated spaces that enhance well-being and adapt these findings to vertical school designs.
1. Introduction
The idea of integrating schools with nature and community is not a new phenomenon. There is no doubt that the discovery of childhood dates back to the 13th century, and its development can be tracked in the history of art in the 15th and 16th centuries. However, from the end of the 16th century and throughout the 17th century, its development became more evident [1] (p. 47). By the late 18th century, the concept of the child was firmly established, and childhood discovery space was formalised as an “institution” [1] (p. 334). This institution was seen as a “walled garden” in which small and weak children were protected from “the harshness of the world outside until they became strong and clever enough to cope with it” [2] (pp. 8–9). In the early 19th century, the educational garden concept commenced with kindergartens established by Friedrich Froebel, the German educator who invented the kindergarten, emphasising the importance of integrating children’s spaces with the natural environment [3] (p. 200).
Nevertheless, nowadays, children spend less time in natural settings than was normal in the past as a consequence of urban competition for space, which is creating more high-rise buildings, including new typological models for schools [4] (p. 4) [5]. Traditional school typologies, which have been constructed in a horizontal, scattered manner, are intended to provide a space for learning and development and a balance between mental and physical developmental activities. However, as the city’s population expands, the land becomes scarce, and developing a comfortable learning environment becomes more challenging as schools become vertically planned. A growing population, urban sprawl, densification strategies, and digital integration are indicators of time spent in and out of natural environments, which undeniably impact children’s health and well-being. Given the close correlation between time spent in nature and better community well-being, it is of concern that people spend more than 80% of their time in buildings deprived of nature’s opportunities. As a result, one of the necessary elements for encouraging progressive thinking in educating children is to create a functioning and supportive physical learning infrastructure in vertical buildings [5,6] (p. 13).
Furthermore, bringing the outside in and naturalising play spaces could lead to connection to the greater community and landscape beyond the school gate, providing unlimited exploration and discovery opportunities. Moreover, having less activity has also been cited as one of the reasons for child obesity and obesity-related diseases like diabetes in the future. Obesity in children rose to about 20% in 2004 from about 4% in the 1960s [7] (pp. 75, 78, 97).
The lack of socialisation has been argued as another source of mental health effects. According to a document by the government of Australia, the risk of mental illness can be reduced by having people to talk to, rely on, and make new connections through hobbies or social groups [8]. In addition, the importance of social interactions could be seen in Dewey’s philosophy of “schools as social institutions” and “education as a process of living”. However, nowadays, many of our schools are disconnected from their communities due to commuting time on long highways, limited hours, and inflexible spaces, and they miss out on becoming part of a social ecosystem that can enrich both students and communities [7] (pp. 108–109).
According to World Bank statistics, of the 7.4 billion people making up the world’s population, 4 billion live in urban areas, a numerical figure that is expected to increase significantly to 6 billion by 2045. Accommodating this massive number of people requires, in turn, more innovative design strategies for cities [9] (p. 3).
The emergence of vertical schools of four or more storeys in height in Australia’s capital cities dates back to 1976 with the eight-storey St Andrew’s Cathedral School in Sydney [10] (p. 86). While “vertical schools are a relatively recent phenomenon in Australia, developed in response to changing demographics within the centres of our capital cities” [11] (p. 29), the construction of vertical schools is more common and has a long history in Europe, Asia, and America [10] (p. 86).
Swinburn argues that, although vertical schools that are usually between 4 to 17 storeys high are a new trend in densely populated cities, there is still a lack of adequate policies and regulations to propose a set of appropriate design strategies to apply to them [10] (p. 86) [12] (p. 20). Similarly, Bogle Architects noted in relation to their recent vertical school project in Singapore in 2017, the Early Learning Village, that there was no “rule book” for constructing a project of this typology. As a result, it can be seen that the majority of such projects have relied on fundamental principles, guesswork or intuition, or the study of precedents, analysing the advantages and disadvantages of previous attempts to design a vertical school [13].
The above gaps in knowledge are even more challenging when it comes to the application of vertical building within densely populated cities of Southeast Asian countries in hot–humid climates. In such hot–humid climates, the impact of climatic limitations may result in children’s activity being restricted because of the lack of activity spaces in a vertical building. In recent decades, for schools in hot–humid climatic regions, reduced time spent in nature and outdoor activities due to the pathogenic effects of exposure to such climatic conditions and, as a consequence, an increasingly inactive lifestyle are factors that have posed significant consequences for children’s physical, social, and cognitive health and well-being [4] (p. 4).
Following the above statements, this research proposes a set of design guidelines for designing “active spaces” in primary-level vertical schools in hot–humid climatic regions. These active spaces are termed “mediated spaces” in this research. They include semi-open spaces like sheltered rooftops, patios, internal courtyards, and terraces, as well as transitional spaces such as corridors, foyers, lobbies, atriums, and staircases [14] (p. 150). Mediated spaces as interaction spaces to integrate indoor and outdoor environments in vertical schools can improve adjacent spaces’ experiential quality, create an interactive and physical environment, increase people’s perception of comfort, and, consequently, improve children’s well-being. These mediated spaces may be understood as what David Leatherbarrow has termed “dwelling” equipment - spaces that interact with human subjects to engender a sense of place formation. They constitute a significant differentiation of vertical schools from typical horizontal schools by creating the required natural, interactive, and physical spaces in a vertical arrangement [15] (p. 119). So, the main question that this article addresses is as follows: how can spaces mediate interaction between natural spaces and children’s physical activity?
2. Learning and Pedagogy
2.1. What Is Learning?
Learning has been defined as “a process that leads to change, which occurs as a result of experience, and increases the potential for improved performance and future learning” [16] (p. 3). This definition underscores several crucial aspects of learning. Firstly, it highlights that learning is a process rather than a fixed outcome. Secondly, it stresses that learning entails changes in knowledge, beliefs, behaviours, and attitudes. Lastly, it emphasises that learning is not imposed upon students but is rather a direct outcome of how they perceive and react to their experiences. It is a direct consequence of how students interpret and respond to their experiences [16] (p. 3).
Raffi Cavoukian, a Canadian troubadour and the founder of “Child Honouring”, an integrated philosophy linking person, culture, and planet, argues that children can learn from anything they are immersed in, not just from what they are being taught at that moment [7] (p. 30). However, without basic needs being met, learning cannot begin. According to Abraham Maslow, one of the founders of humanistic psychology, “people were guided by their needs, and as soon as one need was satisfied, they would move on to the next” [7] (p. 34). In his “Hierarchy of Needs” ladder, he outlines five stages of human development, which are shown in Figure 1. These stages begin with primary physiological and safety needs, followed by belonging/love and self-esteem, and end with self-actualisation. A lack of these requirements can hamper a child’s performance at home, school, and in adulthood [7] (pp. 34–35).
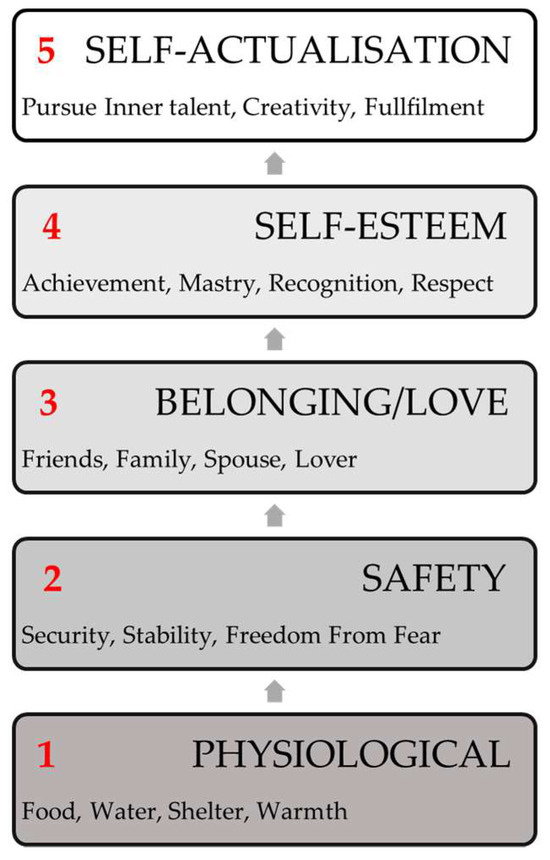
Figure 1.
Maslow’s Hierarchy of Needs ladder. Source: [7] (p. 34).
2.2. Children’s Developmental Aspects
In this section, several theoretical perspectives of seminal educationalists, including Dewey, Montessori, Piaget, Malaguzzi, and Vygotsky, that emphasise different aspects of a child’s development are discussed.
Dewey’s perspective that “children learn by experience or learning by doing” emphasises the physical development of children. In her last book, The Absorbent Mind, Maria Montessori similarly argues that “mental development must be connected with movement and be dependent on it. It is vital that educational theory and practice should be informed by that idea” [17] (p. 26).
Piaget, in his “cognitive development theory”, classifies these developmental stages of a child’s brain according to age. Children begin to think in an increasingly complex pattern between the ages of two and seven. They begin to understand concepts such as symbols and time and then understand their individual emotions at the age of seven to eleven when they reach the concrete operational stage [17] (p. 17). In addition, Montessori argues that “cognitive development involves kinaesthetic movement, both fine motor and gross motor” [17] (p. 28). These developing kinaesthetic skills are influenced and assisted by appropriate learning environments. Malaguzzi argues, for example, that for cognitive development, “by designing the spaces that create a pleasant learning environment for the child, space itself can become a third teacher for the students” [17] (p. 30).
Human interactions are fundamental to social development as the child experiences them over time [17] (p. 23). In Vygotsky’s child development theory, the fundamental role of social interaction in the development of cognition is stressed [18] (p. 131). Dewey also talks about the social dimension of learning: “I believe that school is primarily a social education. I believe that education, therefore, is a process of living and not a preparation for future living” [7] (p. 108). The emphasis on the social dimension of learning has implications for the physical learning environment [19] (p. 117).
According to the mentioned theoretical perspectives, children’s development could be categorised into three main aspects, namely, physical development (playing and exercising), cognitive development (learning), and social development (forming and sustaining relationships), as illustrated in Figure 2.
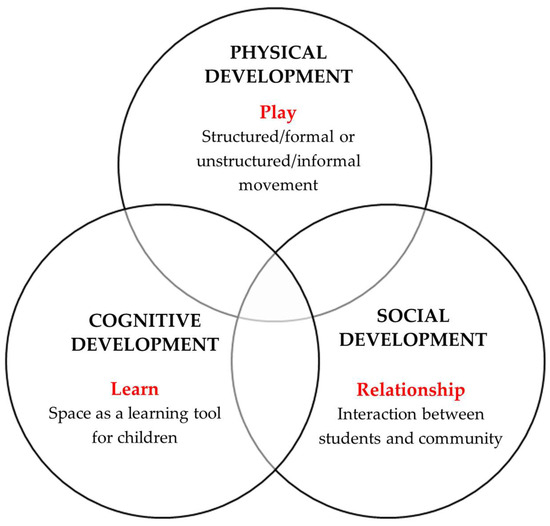
Figure 2.
Different aspects of a child’s development. Source: author.
2.3. From Traditional to Innovative Pedagogy
In pedagogical environments, there are two main approaches to learning. Traditional learning relies on teacher-centred methods such as lectures, with students primarily listening and taking notes. In contrast, active learning relies on student-centred techniques to engage students and make them active participants in their education. This often involves teamwork in cooperative learning settings. Cooperative learning is also a subset of active learning, emphasising collaborative tasks within small groups of two to five students, where each student is individually responsible for both their own and the group’s learning. While traditional lecture formats are criticised for promoting student passivity and struggling to keep up with the evolving information landscape, active and cooperative learning are associated with various benefits, including improved student attitudes, higher academic achievement, enhanced comprehension, retention, transference of learning, and the development of advanced thinking skills [20] (pp. 10–11).
School buildings have been categorised according to different aspects and aims of the design. In one example, Kim Dovey and Kenn Fisher demonstrated a definition of spaces required in modern school design (based on constructivist pedagogies) in a systematic review of 59 award-winning international school designs in 2014. As can be seen from Table 1, Dovey and Fisher have classified the different spatial types found within the learning clusters into six primary categories. A traditional classroom is the starting point but is further extended to what is called the “commons”, “streetspace”, “meeting”, “fixed function”, and “outdoor learning”. However, meeting areas and fixed functions can be integrated into commons, streetspaces, and classrooms or separated [21] (pp. 43, 46, 48).

Table 1.
Typology of learning spaces by Dovey and Fisher. Source: [21] (p. 48).
Finally, they grouped their findings into five genres of learning space design, which they described as a “five-part typology” [22] (p. 11). Even though not all plans can be neatly classified into the five types of clusters above, Dovey and Fisher suggest that this can be a helpful framework for analysing the range of spatial experiments that are taking place to meet changing pedagogy needs [21] (pp. 52–54). Figure 3 shows the adapted content of Dovey and Fisher in an ILETC survey by Professor Wesley Imms [22] (p. 12).
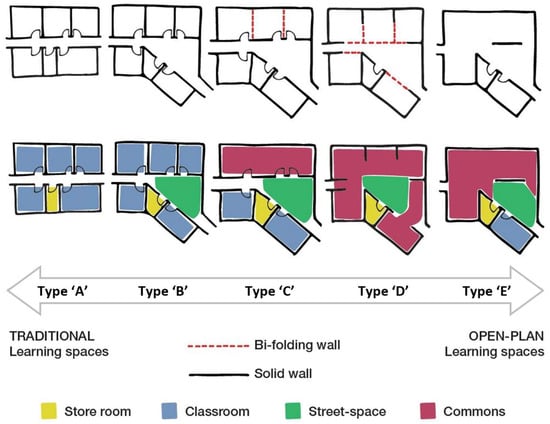
Figure 3.
Dovey and Fisher’s learning spaces typologies. Source: [22] (p. 12).
These learning space typologies demonstrate how different pedagogies and educational methods affect architecture and space and range from the traditional classroom to various degrees of convertibility to completely open plans [22] (pp. 52–54):
- Type A: Traditional closed classrooms entered by a corridor or access space without direct access to other teaching spaces and openability between classrooms.
- Type B: Traditional classrooms with breakout space. Streetspace has been introduced into the teaching/learning cluster, while the classrooms have remained intact without any commons.
- Type C: Traditional classrooms with flexible walls and breakout space. “Convertible classrooms” are introduced here as learning clusters where flexible walls allow two or more traditional classrooms (and possibly adjacent meeting rooms and wet areas) to be combined into a single common. By using such an approach, a wide range of pedagogies can be employed while maintaining the reversibility of the traditional classroom.
- Type D: Open plan with the ability for separate classrooms. This type of “convertible streetspace” is used as it includes plans that open classroom clusters to the street and each other, creating a more extensive common.
- Type E: Open plan with some adjoining spaces. This type is characterised by “dedicated commons”, where a protected “commons” serves as the spatial core of a learning cluster because it cannot be transformed into closed classrooms without extensive renovations [22] (pp. 52–54).
These typologies trigger the concept of spaces having more than one function, thus making them flexible, and groups of one genre being nested within another, which will be discussed later at the end of this article.
3. Learning Environment and Nature
3.1. Children’s Problems in Today’s Learning Environment
There is substantial evidence that outdoor play promotes physical, social, and mental well-being. Organ growth and muscle building are among the physical well-being benefits of outdoor play. Exploring children’s local neighbourhoods and learning the rules of everyday life are the social well-being benefits of outdoor play. Improving children’s emotional and academic development are the mental well-being advantages of outdoor play [23] (p. 6).
However, as seen in the last few decades, reduced time spent in nature and outdoor activities, along with an increasingly inactive lifestyle and indoor, sedentary, recreational activities, may have significant consequences for children’s physical, social, and cognitive health and well-being. As a result, inactive lifestyles can influence physical health, increasing the risk of obesity and affecting children’s cognitive performance and relationships [4] (p. 4) [24] (pp. 24, 26).
Richard Louv, the author of Last Child in the Woods, coined the term “nature-deficit disorder” to describe the lack of free-ranging children’s discovery of “wildlands” in towns. He also explained possible adverse effects on human well-being and social cohesion as children move indoors and away from direct interaction with the natural environment [25] (p. 433). Indeed, according to the book School Facilities: America’s Schools Not Designed or Equipped for the 21st Century, educators and students spend a great deal of time indoors (85% to 90% mostly at home and at school), while indoor pollution, such as cleaning supplies, air fresheners, and personal care products, is usually much higher than the amount of pollution outdoors, sometimes by as much as ten or even a hundred times [7] (p. 27).
In addition, it should be noted that nowadays, vertical schools present specific challenges associated with children’s connection to the outdoors, and due to living in an urban environment, these connections are severely restricted for the students [17] (p. 4). So, to avoid all the above issues of children in today’s vertical schools, more outdoor interaction opportunities should be considered. This study seeks to propose typologies for ways of providing nature interaction in high-rise schools.
3.2. Background of Integrating Education, Nature, and Community
The beneficial effects of the interaction of students with the natural environment have been long recognised. Samuel Wilderspin (1792–1866), an English educator, and David Stow (1793–1854), a Scottish educator, both established education systems supported through school building laws and recognised the need for an outdoor playground area [26] (pp. 539–540). The context at this time was, of course, the industrial revolution, water-borne diseases caused by overcrowding, and uncontrolled atmospheric pollution. In the twentieth century, John Dewey also introduced an evolutionary philosophy based on the idea that “children learn by experience” [17] (p. 26). He argued that “the school is primarily a social institution” and that “education… is a process of living and not a preparation for future living”. To achieve this, he argued that interaction with open-space environments should be considered a priority in designing learning environments for children. The eminent Italian educational theorist, Maria Montessori, advocated that mental growth must be related to and based upon movement. She also noted an almost mathematical correlation between the child’s environment, activity, and development [7] (pp. 80–81, 97, 108).
The importance of educational theory cannot be overstated, as it also impacts design theories. For example, the Austrian–American modernist architect Richard Neutra, an advocate for the health benefits of exposure to the sun and fresh air, argued that schools must interact with the existing site. In his buildings, he attempted to integrate both the visual and physical elements of nature [27] (p. 21). Similarly, Loris Malaguzzi’s Reggio Emilia concept proposed that “by designing the spaces that create a pleasant learning environment for the child, space itself can become a third teacher for the students”. Malaguzzi contended that “space becomes a learning tool for the children [17] (p. 30).
According to David Suzuki, an award-winning scientist, environmentalist, and broadcaster, one of the most critical things today’s children need is “reconnection with nature”, as we live in a world that is mainly made by humans with a few plants and pets around us. Plants, trees, flowers, water, animals, and insects together form elements of children’s perceptions of nature [7] (pp. 96, 140). Louv also believes that the lack of contact with nature in childhood diminishes senses, and such disassociation from nature exacerbates attention difficulties [24] (p. 25). As schools are the last opportunity for children to interact with nature, the term “schoolyard greening” has emerged to explain how natural habitat restoration is being implemented in school environments. Planting trees and creating vegetable gardens are some examples of bringing nature back to the school. As part of nature-based learning, children also get the chance to learn about nature and discover who they are as a part of nature [24] (p. 26).
3.3. Vertical School as a Learning Environment Type
All the above school examples were less than four levels, mainly being one or two-level buildings, and all mediated between classrooms and larger contexts, either the natural setting or more socially interactive spaces, like Louis Kahn’s ideas of buildings as communities and of nesting cells (of classrooms, for example) within larger collective units. So, the question is this: how can you create such mediations and nesting within the context of a vertical school?
One possibility that comes to mind is based upon the retail precept that customers do not want to change levels more than once. So, you could have three levels clustering together, but the vertical circulation system connects up all the clusters. Each cluster could perhaps accommodate a couple of year groups, consisting of a developmental stage. By the end of this article, this concept will be expanded; meanwhile, let us start by defining what differentiates vertical school from horizontal school and how it emerged.
Regarding the management of movement and circulation/building morphology and form in an urban environment, which implies the height of a building, schools can also be categorised into horizontal and vertical typologies. Both vertical and horizontal schools have their merits and are used in various educational settings worldwide; however, vertical schools are often built to meet the needs of urbanisation, densification, and sustainable development [28] (pp. 6, 11–12).
Schools are typically built in suburban areas, spread over long distances, and one or two storeys in height, with children usually walking long distances between wings or around courtyards. The land is used extensively in these settings, and the ecosystem is significantly impacted [29] (p. 40). Significantly, the idea of the school as a demonstration of sustainability has only recently been attempted. In the past, the landscape was used for sports, privacy, or a minimal amount of beautification—that is to say, in a functional or decorative manner but rarely as an ecological demonstration.
As urban densification is inextricably connected to today’s lifestyles, a more widespread engagement with the idea of vertical school (VS) is now required in many urban areas [30] (p. 181). A vertical school typically occupies urban infill areas, has a small footprint, and relies on stairs and lifts for circulation. The smaller floor plates allow access to light and the exterior, while visual connections between floors encourage interaction between occupants [29] (p. 40). A vertical school is designed as a learning environment for all teaching, management, and leisure activities. It is contained in one or two buildings, is 4 to as many as 17 floors high, with elevated outdoor areas replacing the traditional greenfield surrounds [10] (p. 86). A vertical school saves space and takes up less land, so more land can be used for developing other ventures. It enables students to be closer to the resources they need for their future careers, as they can be located in high-population centres. Proximity to the urban core leads to more intimate relationships with local businesses, creates more opportunities, and occupies less space, thereby helping with overcrowding by increasing the density of infrastructure [6] (pp. 14, 16–17). It can also allow the school to contribute amenities to the local district through greater use of its resources (landscape, halls, library, etc.). Multi-storey schools, however, require innovative architectural and pedagogical approaches to ensure direct access to nature and green areas. The prevalent problems in every vertical school are the lack of natural playgrounds and schoolyards, outdoor workouts, and physical activity spaces [30] (pp. 181, 183). Figure 4 illustrates the various layers and contexts in which learning occurs, encompassing a diverse range of environments. Vertical schools are therefore considered a subsection of this broader layer.
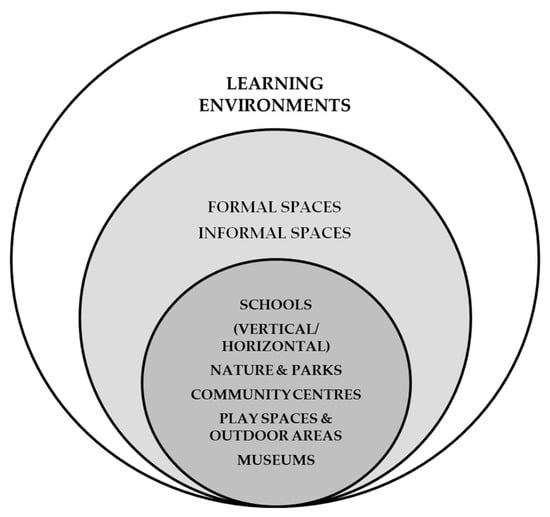
Figure 4.
Different layers of learning environments. Source: author.
While vertical schools have a well-established international history and are becoming more prevalent locally, there is a notable scarcity of evidence-based research concerning these institutions. The lack of scholarly literature has led to a significant volume of discussions and opinions about vertical schools. Some of this commentary is critical of vertical schools, expressing concerns about students’ well-being due to limited access to nature and physical activity opportunities. Conversely, other discussions praise these schools for their potential to spearhead educational reform or view them as a vital response to urban densification [28] (p. 6).
3.4. Biophilic Design
The concept of resilience has emerged as an essential urban aspiration and as a parallel concept to sustainability (sometimes replacing it). Sustainability has become an increasingly important goal and frame of reference for cities over the last two decades. Sustainability is understood as an integrated framework for guiding city development and helping cities accomplish many tasks at the same time, such as reducing ecological footprints and resource demands, deepening connections to place and landscape, and enhancing liveability and quality of life while expanding economic opportunities for the least privileged, among other things. Resilience is a term with many meanings, but at its core, it refers to the ability to adapt and respond to shocks in a positive manner; it comes from the Latin “resiliere”, which means to jump back or rebound. Godschalk defines a resilient city as one that can overcome severe shocks without suffering immediate chaos or permanent damage. In order to be resilient, a community must adapt to dynamic social and ecological conditions in a way that optimises quality of life, long-term ecological productivity, and public and personal health as a whole [31] (pp. 3331–3332).
In order to maintain resilient design and health and well-being in schools, one approach is considered in this section—the use of biophilic design. The term “biophilia” was used for the first time by Edward Wilson in his article “Biophilia” in 1979 [32] (p. 43). He described biophilia as “the innate tendency to focus on life and lifelike processes” [32] (p. 1). Newman defined biophilia literally as “love for our living systems” [33] (p. 47). According to the concept of biophilic design, excellent design must embrace nature and natural components at the building, site, city, and regional levels [31] (p. 3328). Biophilic design involves building with natural materials, natural light, vegetation, natural views, and other natural elements. This can improve indoor air quality and positively impact students’ learning, including indoor planting and green walls [34] (pp. 8, 22).
Beatley and Newman have argued, on the basis of evidence, that biophilic cities or biophilic urbanism will enhance or increase urban resilience: “The movement in the direction of making cities greener, more natural, more biophilic, will also help to make them more resilient” [31] (pp. 3331, 3333). Newman describes the benefits of biophilic design in cities. In addition to cooling the city (especially with the increase in urban heat island and climate change), the rain is slowed down as it does in a forest, which reduces stormwater surges. Other benefits include reducing energy consumption in buildings due to the mantle of insulation from plant life and improving biodiversity and health [33] (p. 47).
Table 2 summarises the elements of biophilic city designs at different scales by Beatley and Newman [31] (p. 3330). Building, block, and street scales are the focus areas of this research study.

Table 2.
Beatley and Newman’s elements of biophilic city design at various scales. Source: [31] (p. 3330).
Biophilic design objectives focus on incorporating nature and natural elements into the built environment with the objective of enhancing well-being and the connection of occupants with nature. As biophilic objectives are related to health and well-being in built environments, they also pertain to the earlier discussion in this section.
4. Definition of Mediated Spaces
This section focuses on finding different types of mediated spaces and their application in learning spaces. Physical activities and interaction with the natural environment in vertical schools with limited land can occur in mediated or in-between spaces. Mediated spaces are defined as spaces where interaction between indoor and outdoor environments happens [35] (p. 32). In terms of pedagogy, mediated spaces can be defined as spaces where we can shift from formal learning to informal learning. This informal learning can take place in settings including semi-open spaces like patios, internal courtyards, semi-closed rooftops, and terraces, as well as transition spaces like corridors, foyers, lobbies, atria, and staircases. These mediated spaces facilitate knowledge sharing and peer-to-peer learning in the form of “chance encounters and social interactions”. Moreover, learning in informal settings like corridors, breezeways, and circulation zones and expanding mediated spaces outdoors can enhance learning ability and well-being and build relationships in education settings [5].
Transitional spaces, as a subcategory of mediated spaces, are characterised as both buffer spaces and physical relations between outdoor and indoor environments. The design of these spaces is considered very important by architects for aesthetic reasons and emergency purposes, such as providing escape routes in the event of a fire, apart from being practical as circulatory routes into and throughout the building. These would have advantages for inhabitants going in and out of places, reducing thermal shocks and shifting comfort expectations. On the other hand, transitional spaces will typically require substantially higher construction facilities for comfort cooling and thus have higher energy usage. The proportion of such areas in various buildings can range from 10% to 40% of the total volume [36] (pp. 815–816). The energy consumption may be comparable with the energy use in all other occupied building areas. Three times the electricity per unit area is used in these transitional spaces relative to the buildings’ interior [37] (p. 633). So, the concept of comfort in a transitional space is very different from that of a well-regulated, air-conditioned workplace. Although the occupant’s interaction with the thermal environment may be temporary, it may be proposed that broader-than-normal variations in thermal conditions should be studied. It may also be derived from current comfort standards that occupants can accommodate a broader spectrum of comfort in such circumstances [36] (p. 816).
Additionally, to define a mediated space, we should first determine the difference between outdoor and indoor spaces. Nicol and others define a number of factors that separate outdoor spaces from inside spaces [38] (pp. 1–2):
- Less human regulation than indoors: This would make the room less of a property of the person or community, and, consequently, their rights to change it are reduced.
- Varying climatic conditions: The seasonal weather conditions are higher outside than in, although this may be due to clothing or wind speed.
- Diversity of space: This is a function that will help people stay relaxed, offering relief from the sun and wind.
- Variety of use: For certain people, open areas are their workplace; for some, they are connected to recreation; and for others, they are a way of going from one indoor space to another. The multiple criteria and preferences will plan out the ideal environment differently.
- Wider comfort tolerance: The amount of discomfort currently calculated in outdoor environments is much lower than that projected for indoor spaces. This difference indicates that people could be more accepting of environments outdoors.
- Previous experience of space: While most people indoors have a clear sense of what to expect thermally, prior experience of the environment is less helpful in an outdoor space because the weather is continually changing, and that experience might be unusual [38] (pp. 1–2).
In Figure 5, four categories of criteria are introduced to understand and analyse mediated spaces in case studies discussed in the next section. These mediated space design criteria include community interactions, physical education activities, natural exposure, and outdoor/indoor informal learning. The hypothesis in this section is that, by using these criteria in mediated space design, well-being outcomes will be improved for children. These categories are the benchmarks that answer the following question: how can spaces mediate interaction between natural spaces and children’s physical activity?
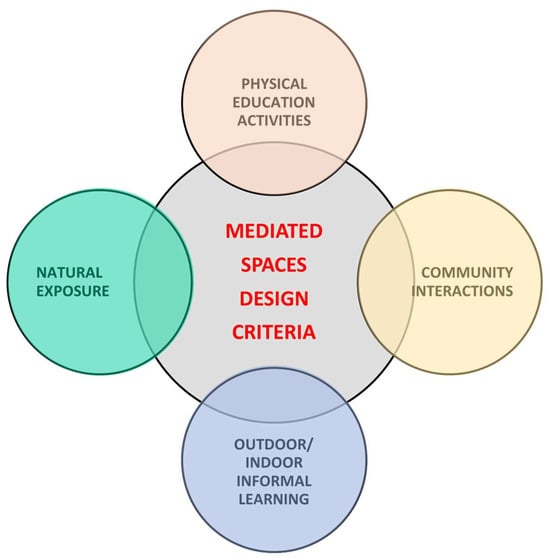
Figure 5.
Categories for analysing and determining mediated spaces in case studies. Source: author.
5. Analysis of Mediated Spaces in Schools
In this section, six different case studies are evaluated concerning the identification of mediated spaces introduced in Section 4. The main criteria for identifying mediated spaces include community interactions, physical education activities, natural exposure, and outdoor/indoor informal learning. The reason behind choosing the following case studies is that each case study has a specific pedagogical model and related architectural concepts to exemplify the mediated space definition in this research. These case studies have also been chosen as they are well known for their best practices in learning environments in terms of using architecture to achieve pedagogical aspects by leading architects in the field of designing learning environments, such as Neutra and Hertzberger. Although this article focuses on vertical schools, there is another significant rationale for selecting a horizontal school case for this section, in addition to pedagogical reasons. As mentioned earlier, the absence of an established “rule book” for constructing vertical school projects leads to relying on horizontal practices and analysing the advantages and disadvantages of these designs [13]. The intention of analysing these case studies is to find mediated spaces in successful horizontal schools in various climates in order to adapt them in vertical schools in hot–humid climates using biophilic strategy considerations.
These case studies are as follows:
- Antonio Sant’ Elia Kindergarten—Como, Italy—Giuseppe Terragni: 1937;
- Emerson Junior High School—Los Angeles, USA—Richard Neutra: 1938;
- UCLA Lab School—Los Angeles, USA—Neutra and Alexander: 1959;
- Montessori Primary School—Delft, Netherlands—Herman Hertzberger: 1960;
- Boarding School—Morella, Spain—Carme Pinós and Enric Miralles: 1994;
- Hellerup School—Copenhagen, Denmark—Arkitema: 2002.
Below, a summary of the research method is first presented. Then, some indicative floor plans of these case studies, along with an analysis of the interconnectivity of spaces, are included to assist in making connections between the types of spaces identified as mediated spaces. Following that, a brief summary is presented regarding what spaces could be considered as mediated spaces and what architectural elements have been used in mediated spaces for the above case studies according to the space syntax analysis.
Space syntax analysis is used to evaluate these case studies further. In this section, a summary of the theory and purpose of space syntax methodology and its components is first set out. Then, the selected approach is utilised for case study analysis.
The space syntax analysis developed by Hillier and his colleagues in 1976 [39] (p. 248) has grown into a worldwide community of researchers, practitioners, and consultants exploring a diverse array of phenomena. Its applications span beyond architecture and urban planning and include interdisciplinary contributions to fields like archaeology, history, sociology, management, neuroscience, and biology, among others [39] (pp. 248–249). In terms of architectural and urban design aspects, it has emerged as the most influential technique for studying street networks in relation to pedestrian movement. This method focuses on the configuration of spaces in buildings and towns, emphasising the arrangement and assembly of urban elements to create interconnected networks of connectivity [40] (p. 509). The central assumption of the space syntax theory is that space gains significance through the interconnection of its various components, forming a complex spatial system that people inhabit and navigate. By viewing space as a network of interconnected parts, such as rooms and corridors, the approach facilitates the measurement of a room or a corridor’s importance in the entire system, like a building. The theory predicts usage frequency based on spatial centrality; highly integrated spaces see more activity, while more isolated spaces tend to be quieter [39] (p. 249).
Space syntax analysis is not a singular method but rather a cluster of approaches to analysing spatial relations—mainly gamma, isovist, and axial analyses (Figure 6). The three approaches to space syntax vary in both methodology and scale of application. Gamma analysis is predominantly confined to architectural scales, isovist analysis encompasses urban design scales as well, and axial analysis is applicable across all scales [40] (pp. 509, 512).
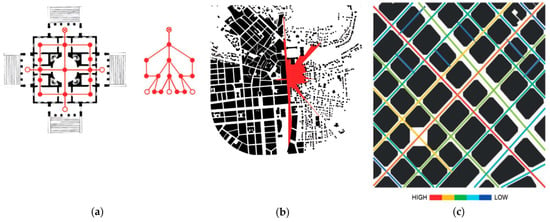
Figure 6.
Different approaches in space syntax: (a) gamma; (b) isovist; (c) axial analysis. Source: [40] (p. 510).
“Gamma analysis” predominantly entails creating a diagrammatic map that illustrates the relationships between spatial segments within building interiors. In this approach, rooms and spaces are conceptualised as cells, with the building entry serving as a foundational point. In the context of gamma analysis, there is often a pursuit to recognise the morphogenic patterns or genotypes inherent in spatial structures that contribute to the creation of space in typical building types. The analysis of the depth and shallowness of spatial structures can provide insights into how buildings facilitate relationships between those within and outside the space [40] (pp. 508–510).
“Isovist mapping” is a technique used in space syntax to analyse the horizontal visual field from a specific point in space, representing the area visible without obstruction from walls or buildings. Essentially, it explores the visual experience of a given location and determines the scope of the visual field influenced by architectural and urban design elements. This includes considerations such as the impact of vehicles, trees, street signage, and furniture at short distances, as well as factors like topography, light, and air quality at longer distances. In practical terms, isovist mapping unveils locations with the most expansive visual fields, shedding light on how architecture influences privacy and shapes the perception of a visitor’s gaze. The resulting isovist map quantifies the extent to which the broader spatial structure can be observed from a singular vantage point. It is important to note that while isovist extends through transparent boundaries, the technique does not measure physical access, as these visual fields cannot be physically traversed [40] (p. 511).
“Axial analysis” is a topological method that prioritises interconnectivity over distance considerations. This approach builds upon the concept of lines of sight by determining the minimum number of straight axes required to navigate through the network of public spaces. Each axis is treated as a singular element in the spatial network, irrespective of its length, and is assigned a single integration value. The axes with the highest integration are those that necessitate the fewest axial turns to connect with all other axes in the network [40] (p. 511).
According to what has been mentioned, as gamma analysis is largely limited to architectural scales and could represent the level of connectivity with all other cells within that building, this research focuses on gamma analysis. In this research, this method is used to evaluate the interconnectivity of spaces to see which spaces could be considered mediated spaces in the building. In addition, by constructing a convex map using space syntax, this research conducts a spatial configuration for two nearby classrooms and their adjacent public/outdoor spaces on one floor of each school.
As shown in the second column of Table 3, the “convex map” column, the relationship between two classrooms and their adjacent public/outdoor spaces from each case study is considered for the convex map analysis. Classrooms are identified with red colour, and the remaining areas are coloured dark blue. In Hellerup School, informal learning is taking place everywhere, including the central stairs, as the community/social interaction space connects all levels vertically with several sitting and nook areas surrounding it. It is interesting to note that in Hellerup School, with its open-plan typology, each indoor space can be regarded as a mediated space. This plan typology not only creates an informal learning space for children but also provides constant physical activities in the central Hellerup stairs, social interaction in the stair tread, and visual interaction in the void. The only category that is not considered in this school is the direct interaction of indoor spaces with nature and outdoors, which is completely located outside of the building and only used for formal breaks.

Table 3.
Spatial configuration analysis of mediated space design for each case study. Source: author.
As can be seen from the third column of Table 3, the space syntax column, analysis often starts with each classroom point, which serves as the foundational point for spatial mapping. From this point, the connections to other spaces are traced, which are shown by red nodes. In addition, the number of circuits at each node demonstrates which spaces are likely to see higher levels of activity and which are more isolated. Highly integrated spaces are expected to be busier, while isolated spaces are quieter. The aim is to identify patterns that reveal how spaces are configured to facilitate movement, interaction, and accessibility. This is crucial for identifying mediated spaces that enhance learning and well-being.
For example, the gamma analysis map for Hellerup School reveals a highly integrated atrium that connects directly to most individual learning spaces and communal areas, indicating it is a central hub of activity. In Emerson Junior High School, the analysis shows a series of classrooms leading to multiple outdoor courtyards, suggesting easy access to natural spaces, which are crucial for student well-being. The map for UCLA Lab School highlights a deep spatial structure with multiple layers of spaces from the main entrance to classrooms, indicating various communal spaces but potential challenges in wayfinding and accessibility to nature. Boarding School highlights the connectivity of indoor spaces but notes the lack of direct access to outdoor spaces. Montessori Primary School demonstrates direct access to outdoor spaces from classrooms. In Antonio Sant’Elia Kindergarten, classroom access to indoor and outdoor spaces indicates integration and interaction potential.
Connecting classrooms to an outdoor space can be seen in all traditional classroom typologies, including Montessori Primary School, Emerson Junior High School, UCLA Lab School, and Antonio Sant’ Elia Kindergarten. This outdoor learning space is sometimes exclusively used by one classroom but sometimes a common space between at least two classrooms, as can be seen at UCLA Lab School or Emerson Junior High School. Although two classes are connected directly to create a more interactive space for a larger group of students in Boarding School, there is no direct access to outdoor spaces in this case study. The classrooms of Montessori Primary School, Emerson Junior High School, UCLA Lab School, and Antonio Sant’ Elia Kindergarten provide a direct connection to nature and outdoor space.
In most case studies, a hierarchy from indoor to outdoor spaces can be seen. Indoor spaces are mostly integrated into outdoor spaces through sheltered spaces like a terrace, porch, or staircase. The outdoor mediated spaces in this case study include sheltered porches and terraces, stairs, and internal courtyards, which are commonly used as informal learning spaces and for community interactions while providing natural exposure and scope for physical activity for the users. On the other hand, the rest of the mediated spaces include central staircases, students’ communal kitchens, halls, and corridors. The shape of the corridors in most case studies is linear, while in Hellerup School, Boarding School, and Montessori Primary School, corridors are merged into a central hall space and create a rectangular shape.
The fourth column of Table 3, the mediated space relationship diagram column, is dedicated to the bubble diagram relationships between mediated spaces (indoor or outdoor), two adjacent classrooms, and open spaces of the six case studies. In each diagram, the hierarchy of indoor mediated spaces, outdoor mediated spaces, and open spaces according to two adjacent classrooms is illustrated. Except for Hellerup School, which is entirely an open-plan school without standard traditional classrooms, all other schools have typical classrooms. Only Boarding School classrooms have no direct access to outdoor mediated spaces, while in other case studies, classrooms have direct access to both indoor and outdoor mediated spaces.
On the other hand, in all case studies, open space access is located at the far end of the diagram compared to the position of classrooms. In Hellerup School, indoor mediated spaces are connected to the open space without the existence of outdoor mediated spaces. In Boarding School and UCLA Lab School, classroom access to the open spaces is through outdoor mediated spaces. In contrast, in Montessori Primary School, Emerson Junior High School, and Antonio Sant’ Elia Kindergarten, classrooms have access to open spaces through both outdoor and indoor mediated spaces.
In all the school case studies, except Hellerup School, which is an open-plan school and does not include classrooms at all, and Boarding School, classrooms are located at the centre of the hierarchy diagrams, and open spaces are at the end of each hierarchy diagram. Access to the open spaces in Montessori Primary School, Emerson Junior High School, and Antonio Sant’ Elia Kindergarten is from two directions, which promotes natural and outdoor interaction in schools.
The following parameters are the authors’ attempt to construct an analytical method and system of criteria for identifying and designing mediated spaces in vertical schools. As can be seen from Table 4, the case studies cover nearly all required criteria for designing mediated spaces (three to four categories) with various architectural elements and spaces. Among the architectural elements of mediated spaces are the areas of stairs, nook areas, common learning spaces, internal courtyards/gardens, lobbies, communal kitchens, terraces, and corridors. It is interesting to note that Hellerup School, the case study with open-plan typology, does not have a distinct border between formal and informal learning spaces, and the majority of its spaces can be considered mediated spaces. Although community interaction, physical activity, and informal learning spaces are considered in this case study, a lack of direct interaction between learning spaces and the natural environment can be seen. However, Antonio Sant’ Elia Kindergarten provides both internal and external courtyard spaces that connect indoor spaces to the surrounding natural environments. As can be seen from the table, except for the open-plan Hellerup School, other case studies include traditional classrooms. However, traditional school plan typologies can have direct natural exposure within the school building.

Table 4.
Spaces and architectural elements demonstrating mediated space design criteria. Source: author.
It is argued that these case studies have been chosen because they demonstrate pedagogical and socialising design principles as well as mediated relationships with the natural world. However, for these principles to be applied in a hot–humid climate and high-rise context, considering biophilic principles like the use of natural elements of green features in these spaces, they would need to be adapted in the following ways:
- Vertical gardens and green walls: Horizontal pedestrian-orientated gardens can be adapted into vertical gardens and green walls with low-maintenance plants, creating opportunities for natural exposure and informal learning in vertical schools.
- Sky terraces and rooftops: Outdoor courtyards and play areas can be transformed into sky terraces and rooftops, providing space for outdoor activities and sports.
- Bridges and ramps: Traditional courtyards can become habitable link bridges and ramps, maintaining connectivity and providing additional space for movement and social interaction.
- Climbing spaces: Adventure spaces in horizontal schools can be converted into climbing spaces in vertical schools, promoting physical activity.
- Internally enclosed courtyards: Non-enclosed outdoor courtyards or street spaces in horizontal schools can be adapted into internally enclosed courtyards connecting multiple levels, utilising staircases or slides for movement.
These adaptations ensure that vertical schools can maintain or even enhance the functionality and benefits of spaces traditionally found in horizontal schools.
6. Results: Well-Being Benchmarks/Criteria of Mediated Space Design
In this section, the elements required for designing mediated spaces that result in maintaining well-being are presented. These criteria are extracted from the definition of mediated spaces in Section 4, Figure 5. Then, the corresponding elements and spaces needed to achieve such criteria in design are presented in the design guidelines columns. These are extracted from the analysis of the case studies of successful learning environments with mediated space design in Section 5 and the biophilic design principles in Section 3.4.
As presented in Table 5, the following section explains each criterion for the design guidelines:

Table 5.
General design guidelines for mediated spaces. Source: author.
- Criterion 1—Flexible Seating: Provide flexible seating arrangements for students’ social interaction, including studying together, eating, and mingling with other students from higher levels.
- Criterion 2—Vibrant Space: Provide gallery spaces and wall hangings to create a more vibrant space for socialising.
- Criterion 3—Visual Interaction: Provide transparency, visual, and natural interaction by creating views over voids, skylight/roof windows, and glass facades/walls/doors into the semi-outdoor or outdoor spaces.
- Criterion 4—Greening Strategies: Use of indoor plants, small gardening boxes, grass in semi-outdoor spaces and trees, vegetable gardens, and green walls in outdoor mediated or semi-outdoor conservatory spaces.
- Criterion 5—Extendable Spaces: Extend spaces outside by incorporating pivoting doors/windows and sliding glass walls/windows, i.e., provide capacity for spaces to adapt to variations in climatic conditions.
- Criterion 6—Personal Spaces: Create personal spaces for students while still remaining under the supervision of school staff.
- Criterion 7—Shading Solutions: Increase the extent of shading using cool surface materials, planting trees with dense canopies, turf wicking, and establishing green roofs and walls.
- Criterion 8—Natural Interaction: Provide interaction with nature both visually and by using natural materials like wood and elements like rocks, sand, and fire inside and outside the building.
7. Conclusions
This article has explored the dynamic relationship between educational theory, environmental design, and the integration of nature in educational spaces, focusing on the concept of mediated spaces. It has discussed the transformative nature of learning and emphasised the importance of meeting students’ basic needs. Theoretical perspectives from educationalists such as Dewey, Montessori, Piaget, Malaguzzi, and Vygotsky offer insights into various dimensions of children’s development, emphasising the role of experience, movement, social interaction, and the environment in cognitive and social growth. The analysis covered various educational theories and pedagogical approaches, contrasting traditional methods with student-centred learning. In addition, by incorporating natural elements, daylight, and vegetation into building design, biophilic approaches can foster connections with nature, improve air quality, and support cognitive and emotional well-being.
The emergence of vertical schools presents both challenges and opportunities, particularly regarding access to nature and outdoor spaces. Therefore, mediated spaces were proposed as an alternative solution to enhance well-being and resilience in vertical school environments. Mediated spaces serve as critical interfaces between indoor and outdoor environments, facilitating informal learning, physical activity, and social interaction.
The study has evaluated six case studies, each representing a distinct pedagogical model and architectural approach, serving as exemplars of successful learning environments. Space syntax analysis was employed to evaluate the interconnectivity of spaces within school buildings, emphasising the importance of spatial configuration in promoting engagement and movement. Common themes across the case studies included the integration of classrooms with outdoor spaces, central staircases as hubs for social interaction, and the incorporation of natural elements.
The findings have led to the proposal of design guidelines aimed at creating holistic, adaptive educational environments that support diverse learning needs and promote well-being. Overall, the synthesis of learning theory and environmental design underscores the significance of architectural design in shaping educational experiences and fostering student development.
Author Contributions
Conceptualisation, E.E.S.; methodology, E.E.S., N.W.; validation, E.E.S., N.W.; formal analysis, E.E.S.; investigation, E.E.S.; resources, E.E.S.; data curation, E.E.S., N.W.; writing—original draft preparation, E.E.S.; writing—review and editing, E.E.S., N.W.; visualisation, E.E.S.; supervision, N.W.; All authors have read and agreed to the published version of the manuscript.
Funding
This research received no external funding.
Institutional Review Board Statement
Not applicable.
Informed Consent Statement
Not applicable.
Data Availability Statement
No new data were created or analyzed in this study. Data sharing is not applicable to this article.
Conflicts of Interest
Authors declare no conflict of interest.
References
- Ariès, P. Centuries of Childhood: A Social History of Family Life; Vintage Books/Random House: New York, NY, USA, 1962. [Google Scholar]
- Landvoigt, C. John Dewey’s Concept of the Child; ProQuest Dissertations Publishing: Ann Arbor, MI, USA, 1986; Available online: https://www.proquest.com/dissertations-theses/john-deweys-concept-child/docview/303444562/se-2?accountid=14681 (accessed on 13 July 2024).
- Marín Murcia, J.P.; Martínez Ruiz-Funes, M.J. Froebel and the teaching of botany: The garden in the Kindergarten Model School of Madrid. Paedagogica Historica. 2020, 56, 200–216. [Google Scholar] [CrossRef]
- Schutte, A.R.; Torquati, J.C.; Beattie, H.L. Impact of Urban Nature on Executive Functioning in Early and Middle Childhood. Environment and Behavior; SAGE Publications: Los Angeles, CA, USA, 2017; Volume 49, pp. 3–30. [Google Scholar] [CrossRef]
- Duffy, A. The ‘NATURE’ of New School Design—An Evolving Concept; Australia. 2019. Available online: https://architectus.com.au/insight/the-nature-of-new-school-design-an-evolving-concept/ (accessed on 11 January 2021).
- Kim, D. Vertical School: A New Typology for the City; ProQuest Dissertations Publishing: Ann Arbor, MI, USA, 2017; Available online: https://www.proquest.com/dissertations-theses/vertical-school-new-typology-city/docview/2015118063/se-2?accountid=14681 (accessed on 13 July 2024).
- OWP/P Architects Inc. VS Furniture, and Bruce Mau Design. The Third Teacher: 79 Ways You Can Use Design to Transform Teaching & Learning; Abrams: New York, NY, USA, 2010. [Google Scholar]
- Connecting with Others; Department of Health and Aged Care, Government of Australia: Canberra, Australia, 2019. Available online: https://www.headtohealth.gov.au/living-well/connecting-with-others (accessed on 27 December 2022).
- Martin, T. How Urban Planning Can Help Us Cope with Climate Change; ArchDaily: Zurich, Switzerland, 2019; Available online: https://www.archdaily.com/909476/how-urban-planning-can-help-us-cope-with-climate-change (accessed on 18 January 2019).
- Newton, C. Vertical schools on the rise in Australian cities. Archit. Aust. 2019, 108, 86–91. Available online: https://architectureau.com/articles/vertical-schools-on-the-rise/ (accessed on 27 December 2022).
- Matthews, T.; Newton, C.; Guaralda, M.; Mayere, S. Vertical Shool as Community Hubs. In Building Connections for Community Benefit; Cleveland, B., Chandler, P., Backhouse, S., Clinton, J., McShane, I., Newton, C., Eds.; Proceedings of Schools as Community Hubs International: Melbourne, Australia, 2020. [Google Scholar] [CrossRef]
- Swinburn, A. Vertical School Design: Strategising the spatial configuration of a multi-storey typology to facilitate education in dense city environments. In Byera Hadley Travelling Scholarships Journal Series; NSW Architects Registration Board: Sydney, Australia, 2017. Available online: https://www.architects.nsw.gov.au/resource-library/research-reports/report/73 (accessed on 31 May 2019).
- The Early Learning Village; Bogle Architects: London, UK, 2017; Available online: https://www.boglearchitects.com/early-learning-village-singapore-1 (accessed on 29 March 2021).
- Ebrahimi Salari, E.; Tenorio, R.; Westbrook, N. Vertical Schools and Mediated Spaces: The Necessity of Interaction with Natural Environment. In Teaching-Learning-Research: Design and Environments; Laura Sanderson, S.S., Ed.; Routledge: Manchester, UK, 2020; Volume 22, pp. 145–156. [Google Scholar]
- Leatherbarrow, D. Uncommon Ground: Architecture, Technology, and Topography; MIT Press: Cambridge, MA, USA, 2000. [Google Scholar] [CrossRef]
- Ambrose, S.A.; Bridges, M.W.; DiPietro, M. How Learning Works Seven Research-Based Principles for Smart Teaching; Wiley: Hoboken, NJ, USA, 2010. [Google Scholar]
- Tetsutani, S. Design Elements for a Vertical School: Case Study: Kaka’ako; ProQuest Dissertations Publishing: Ann Arbor, MI, USA, 2018; Available online: https://www.proquest.com/dissertations-theses/design-elements-vertical-school-case-study/docview/2113513282/se-2?accountid=14681 (accessed on 13 July 2024).
- Wardle, F. Approaches to Early Childhood and Elementary Education; Nova Science Publishers, Inc.: Hauppauge, NY, USA, 2009. [Google Scholar]
- Dewey, J. My Pedagogic Creed. J. Educ. 1926, 104, 542. [Google Scholar] [CrossRef]
- Machemer, P.L.; Crawford, P. Student perceptions of active learning in a large cross-disciplinary classroom. Act. Learn. High. Educ. 2007, 8, 9–30. [Google Scholar] [CrossRef]
- Dovey, K.; Fisher, K. Designing for adaptation: The school as socio-spatial assemblage. J. Archit. 2014, 19, 43–63. [Google Scholar] [CrossRef]
- Imms, W.; Mahat, M.; Byers, T.; Murphy, D. Type and Use of Innovative Learning Environments in Australasian Schools: ILETC Survey No. 1; The University of Melbourne: Melbourne, Australia, 2017; Available online: http://www.iletc.com.au/publications/reports/ (accessed on 21 June 2021).
- Children’s Time to Play: A Literature Review; NCB: London, UK, 2009; Available online: https://www.playday.org.uk/campaigns-3/previous-campaigns/2009-make-time/2009-reseach/ (accessed on 18 July 2024).
- Dowdell, K.; Gray, T.; Malone, K. Nature and its influence on children’s outdoor play. Aust. J. Outdoor Educ. 2011, 15, 24–35. [Google Scholar] [CrossRef]
- Chawla, L. Benefits of Nature Contact for Children. J. Plan. Lit. 2015, 30, 433–452. [Google Scholar] [CrossRef]
- Armitage, M. The influence of school architecture and design on the outdoor play experience within the primary school. Paedagog. Hist. 2005, 41, 535–553. [Google Scholar] [CrossRef]
- Sack, M. Richard Neutra; In Studiopaperback Series; Verlag für Architektur: Zürich, Switzerland, 1992. [Google Scholar]
- Carroli, L.; Willis, J.; Franz, J.; Barker, S.; Bone, N.; Brown, A.; Chisholm, N.; Gibson, A.; Gillett-Swan, J.; Harth, S.; et al. Conversations about Vertical Schools in Australia; QUT: Brisbane, Australia, 2022; Available online: https://research.qut.edu.au/tvs/2023/04/18/broadening-the-conversation-tvs-launches-discussion-paper/ (accessed on 16 October 2023).
- Moehring, J. The 21st Century Learning Environment: Education in the Digital Era; ProQuest Dissertations Publishing: Ann Arbor, MI, USA, 2012; Available online: https://www.proquest.com/dissertations-theses/21st-century-learning-environment-education/docview/1312738818/se-2?accountid=14681 (accessed on 13 July 2024).
- Truong, S.; Singh, M.; Reid, C.; Gray, T.; Ward, K. Vertical schooling and learning transformations in curriculum research: Points and counterpoints in outdoor education and sustainability. Curric. Perspect. 2018, 38, 181–186. [Google Scholar] [CrossRef]
- Beatley, T.; Newman, P. Biophilic Cities Are Sustainable, Resilient Cities. Sustainability 2013, 5, 3328–3345. [Google Scholar] [CrossRef]
- Wilson, E.O. Biophilia; Harvard University Press: Cambridge, MA, USA, 1984. [Google Scholar] [CrossRef]
- Newman, P. Biophilic urbanism: A case study on Singapore. Aust. Plan. 2014, 51, 47–65. [Google Scholar] [CrossRef]
- Better Placed Environmental Design in Schools: Making Schools Feel and Work Better; Department of Education, Government Architect NSW: Sydney, Australia, 2018.
- Can, I.; Heath, T. In-between spaces and social interaction: A morphological analysis of Izmir using space syntax. J. Hous. Built Environ. 2016, 31, 31–49. [Google Scholar] [CrossRef]
- Pitts, A.; Saleh, J.B. Potential for energy saving in building transition spaces. Energy Build. 2007, 39, 815–822. [Google Scholar] [CrossRef]
- Chun, C.; Tamura, A. Thermal comfort in urban transitional spaces. Build. Environ. 2005, 40, 633–639. [Google Scholar] [CrossRef]
- Nicol, F.; Wilson, E.; Ueberjahn-Tritta, A.; Nanayakkara, L. Comfort in outdoor spaces in Manchester and Lewes, UK; Oxford Brookes University: Oxford, UK, 2006. [Google Scholar]
- Kerstin Sailer, P.K. Space Syntax Theory: Understanding human movement, co-presence and encounters in relation to the spatial structure of workplaces. In A Handbook of Theories on Designing Alignment between People and the Office Environment; Routledge: Manchester, UK, 2021; pp. 248–260. [Google Scholar]
- Pafka, E.; Dovey, K.; Aschwanden, G.D.P.A. Limits of space syntax for urban design: Axiality, scale and sinuosity. Environ. Plan. B Urban Anal. City Sci. 2020, 47, 508–522. [Google Scholar] [CrossRef]
Disclaimer/Publisher’s Note: The statements, opinions and data contained in all publications are solely those of the individual author(s) and contributor(s) and not of MDPI and/or the editor(s). MDPI and/or the editor(s) disclaim responsibility for any injury to people or property resulting from any ideas, methods, instructions or products referred to in the content. |
© 2024 by the authors. Licensee MDPI, Basel, Switzerland. This article is an open access article distributed under the terms and conditions of the Creative Commons Attribution (CC BY) license (https://creativecommons.org/licenses/by/4.0/).
