Abstract
Culture and media transform each other through mediatization. Mediatization interacts between culture and media through artifacts of material and visual culture to convey its messages to as many people as possible. Religion is an important component of culture, so it may be interesting to analyze the influence of mediatization on specific religious practices such as rites, particularly the rite of marriage. The processes of mediatization in marriage rites act performatively on physical and cultural space, and they are reshaping religious values and norms. Starting from the relationship between the ritual form of marriage and the physical shape of the architecture designed to host them, this article analyzes the relationship between mediatization and interfaith marriage rites. The objective is to show how the condition of inter-religiousness can demonstrate the presence of invariants in the structure of marriage rites and the architectural characterof the spaces where they take place. This article aims to demonstrate that the performative dimension of the space of marriage rites is based on these invariants, which are becoming one of the main tools through which mediatization is acting.
1. Introduction—The Interfaith Point of View
Mediatization can be understood as the interaction between culture and media. It uses all the artifacts of material and visual culture, such as images, films, fashion, and architecture, in order to convey its messages to as many people as possible. If we regard religion as one of the most important components of culture (Geertz 1993), it may be interesting to analyze the influence of mediatization not only on the general concept of religion but also on some specific religious practices, like rites and particularly on one of the most important rites de passage (van Gennep 2019), marriage.
If we analyze the effects of mediation processes on marriage rites, we can observe how they act performatively on their physical and cultural space and, at the same time, how they reshape their values and norms. Starting from the relationship between the aggregative form of the participants in marriage rites and the physical form of the architectural space destined to host them, this article discusses how the effects of mediatization processes are transforming the values and norms of marriage rites, particularly interfaith rites, and the architectural character of their space. The objective is to show how the condition of inter-religiousness can be useful for demonstrating the presence of invariants in the structure of marriage rites and architectural characteristics of the spaces where they take place. This article aims to demonstrate that the performative dimension of the space of marriage rites is based on these invariants, which is becoming one of the main tools through which mediatization is acting.
The US statistical center Pew Research recently published a study on the religious geography of the world in 2050 (Pew Research Center. Religion & Public Life 2015). Today, 3 out of every 10 inhabitants of the world are Christians, and 2.5 are Muslims; in 2050, the number of Muslims will almost equal that of Christians. In 2010, Muslims were 8.4% of the European population; in 2050, they will be 11% of the population. Even if no more migrants were to arrive in Europe from now on, the number of Muslims would still increase as the percentage is linked to the higher fertility of the Muslim community, which has an average age of less than 13 years compared to non-Muslim Europeans. In this context of mixed cultures and faiths, the future of European cities will depend on the social issues raised by the encounter between inhabitants and migrants. This mixitè of people is turning cities into transforming places, into threshold spaces. The threshold is a space of transition between two different spaces. The threshold has a temporal dimension. How long will it take to pass from one condition to another? The threshold has a cultural and existential dimension. Europe has its own threshold: beyond, there is not only the opportunity to make a new identity subject arise from the phenomenon of migration but also the opportunity to make a new post-national European identity (Giammetti 2018b).
The section “Challenges from Urban Cultures” in Evangelii Gaudium (Francesco 2013b) describes how Pope Francis immerses the spirituality in the transformative dynamics of contemporary cities and suggests processes of reconfiguring the ritual and religious space by resignifying physical space and community. Bergoglio proposes a program in a historical scenario where, on the one hand, there is the constant planning of new worship spaces open to the poor and disadvantaged and in dialogue with other religions and, on the other hand, the increasing abandonment of churches and monasteries, a dichotomy representative of the anthropology and topography of the sacred and its rites today (Giammetti 2018a).
Pope Francis writes of an ecclesial renewal that cannot be deferred «[…] a missionary impulse capable of transforming everything, so that the Church’s customs, ways of doing things, times and schedules, language and structures can be suitably channeled for the evangelization of today’s world rather than for her self-preservation. The renewal of structures demanded by pastoral conversion can only be understood in this light: as part of an effort to make them more mission-oriented, to make ordinary pastoral activity on every level more inclusive and open» (Francesco 2013a). This approach invites us to rethink the rites and the urban palimpsest of the spaces of spirituality no longer exclusively in relation to the topic of the sacredness of places but in a performative dimension of spirituality that passes through a practice of ‘care’ and is activated through the action of inhabiting (not occupying) the space.
Society is becoming much more pluralistic. There are many spaces that cannot be entrusted to only one religion. There are many spaces that cannot be defined by a specific name (church, mosque, synagogue, Buddhist temple, etc.), as they are open to different religious groups. These spaces are mainly located in airports, hospitals, universities, parks, government buildings, schools, and places open to the new multi- or intercultural communities. The construction of inter-religious spaces is rarely promoted by religious institutions. This kind of project usually has a different approach: projects such as the House of Religions of Bern, the Abrahamic Family House in Abu Dhabi, or the House of One in Berlin gather different religions under one roof but not in one prayer space. Each religious community frequently has its own place of worship, and every prayer room is positioned around a common space (Somers Cocks 2019; House of One. Three Religions 2024). These architectures are functional hybrids that compose buildings with different functions and keep their typological characteristics intact. The common space is often a covered or an uncovered square. It may be interesting to study if this connective space could become a new typology, but it is a large, indistinct space right now, much less important than the spaces of prayer placed around it. It is useful to underline the difference between multireligious and inter-religious spaces: the former are architectures that group separate prayer rooms belonging to different religions in the same place; the latter are made by only one space that can be used simultaneously or at different times by people belonging to different religions. We can classify inter-religious spaces into three categories: (a) silent rooms; (b) interfaith rooms for prayer and meditation; (c) interfaith celebratory rooms. Silent rooms are nonconfessional spaces that can be used by those looking for a quiet place. Everyone can enter and remain silent, or, simply, they may relax to acquire strength for daily life, to meditate, to pray. An example of a silent room is the Rothko Chapel in Huston. The inter-religious rooms for individual prayer and meditation are confessional spaces for praying and meditating, dedicated to different religions. An example is the inter-religious chapel designed by Eero Saarinen at the Massachusetts Institute of Technology (MIT) in Boston. The interfaith celebratory rooms are inter-religious spaces used for individual or common prayer and for celebrating rites. Different from the inter-religious rooms for prayer and meditation, here, it is possible to celebrate the rites of different faiths by setting up the space from time to time with the liturgical and iconic apparatuses of each religion. An example is the celebratory space in Ingelheim Cemetery (Figure 1).

Figure 1.
A representative collage of the three classes of interfaith spaces: (a) silent rooms; (b) interfaith rooms for prayer and meditation; (c) interfaith celebration rooms. From left to right: Rothko Chapel in Huston; Massachusetts Institute of Technology (MIT) Chapel in Boston, designed by Eero Saarinen; celebratory space in Ingelheim Cemetery, designed by Bayer & Strobel Architects.
The interfaith celebratory rooms are a category of great interest: they highlight the relationship between the form of the inter-religious architectural space and the ‘form of the rite’, that is, how communities arrange themselves in the space during rites and how these arrangements influence the spatial architectural character. In an inter-religious space, the form of the rite and the architectural characteristics of the space change in accordance with the religious identity of the community of worshippers who inhabit the space from time to time. This phenomenon suggests performative dimensions of space and rite. The rites «[…] can be a strategic way to ‘traditionalize’, that is, to construct a type of tradition, but in doing so it can also challenge and renegotiate the very basis of tradition to the point of upending much of what had been seen as fixed previously or by other groups» (Bell 1992, p. 124). The performative dimensions of space and rite in interfaith rooms is not a new phenomenon. The history of architecture shows many architectural examples that were organized in this way. However, we have lived through a long historical period during which we have been accustomed to inhabiting predominantly monofaith spaces. For this reason, this article proposes an analysis focused on examples of Roman Catholic rites to demonstrate how the liturgical form of rites can influence the form of architectural space. Afterward, the analysis focuses on the form of the marriage rite in order to demonstrate how, for different religions and even in its inter-religious dimension, the marriage rite generally retains an invariant formal structure. In the final part, this article demonstrates how some ritual and spatial invariants of marriage, both in mono- and inter-religious rites, are becoming useful tools to support the processes of the mass mediatization and social mediatization of marriages.
2. Materials: Archetypes, Rites, and Uses: Three Categories for Constructing a Method of Cross-Reading Liturgical Space and Architectural Space
Western culture recognizes its ritual places in “aula” architectural typology. An aula is a symbolic form of public space: it is a place that responds to the human being’s need to gather in a well-defined space as a physical expression of collective rites, be they religious, institutional, cultural, recreational, and so on (Giammetti 2018b). The aula monumentalizes the collective space and has a double meaning like other monuments: the symbolic one (monument: moneo—to admonish and menini—to remember, to make known) and the material conformative one, linked to the character of each specific place and capable of influencing the quality and modalities of living in it.
The physical space of the aula interprets the interior–exterior relationship in terms of the otherness of interior space, understood as a condition of being or praying in relation to an infinite sacred. The aula is traditionally an architectural archetype representative of the irruption of the sacred. Nevertheless, the interior–exterior relationship, as an expression of the sacredness of the interior space, has been previously expressed by the enclosure archetype through the archetype of the enclosure. The enclosure was the archetypal translation of being inside, as expressed by the enclosing wall. In Greek, temenos, from the verb temno, to cut, is the architectural element that cuts off a portion of space, which takes on a special meaning (a sacred otherness) compared to the undifferentiated infinity of the exterior (Joseph Rykwert 1991). The aula declines the same idea of being inside, as it was covered by another archetypal element, the roof (Martí Arís 1993). These two archetypal principles relating to the spatiality of places for prayer and rites have been materialized in models of churches, mosques, synagogues, and other kinds of temples and have expressed through different spatial typologies according to the interpretations of each historical period.
Rites Ceremonial Uses of Archetypal Places Type–Morphological Models of Liturgical Aula and Uses
The aula as an architectural archetype of a prayer space suggests a close connection between its architectural form and the form of the rites that can be performed within it. The rites possess specific forms that correspond to the different shapes that the communities and the celebrants gathered during the rite can put in place according to the ceremonial dynamics specific to the rite to be developed. This section focuses on the Catholic rite forms and their relationship to the aula architectural typology. The category of liturgical praxes are shaped according to the type of rite, and the rites are set up according to the different seasons of human life to which the sacraments belong (Figure 2).

Figure 2.
The models highlight the topological relationships between the community, the celebrant, and the faithful who perform the actions during the rite. In the diagrams, black rectangles of different sizes highlight the positions of the liturgical furnishings, the celebrant, and the people mainly involved in the rite. Around them, the different shapes of the gathered community are represented. In the last two diagrams, black lines highlight the movements of the people during the rite.
3. Religious and Inter-Religious Marriage in the Mediatization Prospective
The form of the rite influences the form of the architectural spaces. Figure 2 shows how the Catholic liturgy assigns a clear and well-known form to each type of rite. Figure 3 analyzes how the typology of the aula is capable of accommodating these different forms through its shaping in different models. What happens to the form of the space when we approach an inter-religious rite? How do the architectural space and the aula transform when the interfaith rite is a marriage? For the Catholic Church and the Orthodox Church, marriage is the union between two partners formalized by a minister of worship. Under specific legislative conditions, this religious marriage is recognized with civil effects. An Islamic marriage is not a religious rite, although it involves a ceremony, but a contract between two parties based on religious principles and separate legal roles for man and woman. There are religions where the marriage is articulated into several rites. For example, Indian marriage is divided into pre-marriage, marriage, and post-marriage rites, and they begin several weeks before the ceremony.
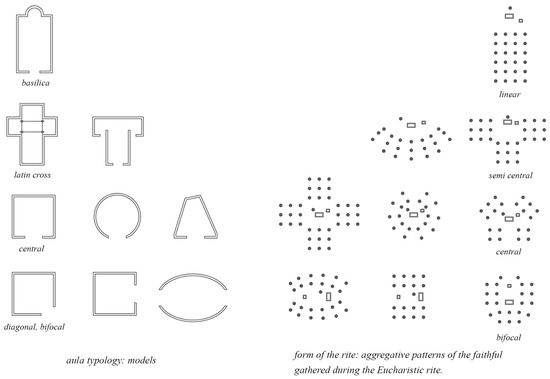
Figure 3.
The image consists of a matrix where aula models are linked with aggregative patterns of the faithful gathered during the Eucharistic rite. The space and the architectural character of the models are adapted to accommodate these different patterns through their different formal declinations, although the typology remains the aula.
Assuming that we do not address the topic of interfaith marriage from the perspective of religious sciences but from the architectural viewpoint and that we do not ignore the profound differences that exist among the traditions of marriage rites, we nonetheless assume as a hypothesis of the analysis of marriage rites the existence of certain invariants in the organizational structure of marriage rites in order to analyze how these influence the architectural space. Looking at the spatialization of rites, we can see that there are a bride and groom in the presence of a celebrant; the wedding couple is often accompanied by witnesses who attest to their presence and to the freedom of the marriage (Figure 4). Surrounding this main group, there is a community of friends and relatives who attend the rite. Although specific ceremonial practices may vary according to the traditions and religions, this organizational structure is generally invariant in marriages between people of the same religion, and it also remains unchanged in inter-religious marriages. In the meantime, the topological relationship between the ritual space of the marriage and the architectural space dedicated to it presents characteristics that are common to inter-religious and monoreligious marriages.
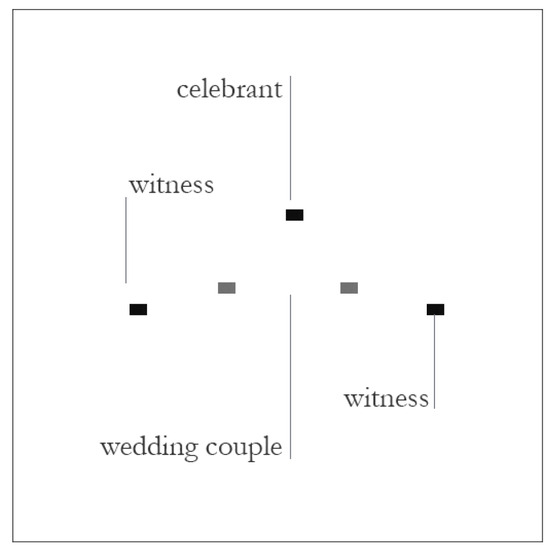
Figure 4.
The image consists of a scheme that summarizes the organizational structure of the marriage rites. It shows how the bride and groom represent the center of the typological relationships that can be developed in the architectural space destined to host the marriage rite.
Unlike other types of rites, such as funerals, the spatial arrangement of the main group involved in the rite generally remains unchanged from religion to religion, as well as the formal structure of the architectural space used to host the rite. The space must be configured to adequately accommodate the wedding couple, who are the center of the space’s topological relationships; the witnesses; and the celebrant, so as to provide an atmosphere of sacredness and/or solemnity and to facilitate the participation and active listening of the conveners during the rite (Figures 6 and 7). The aula architectural typology, that is usually used to host mono-religious marriages is also suitable for hosting inter-religious rites: it can be adapted to a different arrangement of ceremonial elements. The architectural space can be set up for different positioning of the bride and groom, witnesses, and celebrant in relation to the community of friends and relatives who attend the rite (Figure 5, Figure 6 and Figure 7).

Figure 5.
In the center is a scheme representing the main topological group in the marriage rite. On both sides, two arrangements represent different ways of relating the community of friends and relatives to the bride and groom.
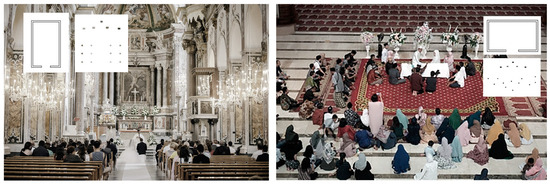
Figure 6.
On the left is an image of the Catholic marriage ceremony and attached patterns relating to the conformative structure of the rite. On the right is an image of the Muslim marriage ceremony and attached patterns. The relationship between patterns and images highlights how the aula typology can be set up for different positionings of the bride and groom, witnesses, and celebrant in relation to the community of friends and relatives.
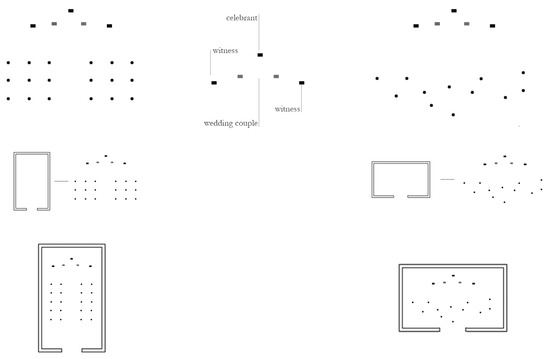
Figure 7.
The aula architectural typology can be adapted to a different arrangement of ceremonial elements. The image shows how, from different ritual patterns, the aula typology can be adapted into different models, all capable of accommodating marriage rites.
Assuming the invariance of the topological relationships between the members of the main group involved in the rite and the group and the architectural space, the aula typology, set in a specific model, can be arranged with furniture and ornaments that reflect the diversity and inclusiveness present in an interfaith marriage rite (Figure 8). The symbolic and ornamental apparatus participates in the performative dimension of the inter-religious rite and decides the architectural space in such a way that the participants recognize each other and recognize the space as a place designated to host the marriage rites at that specific moment. The aula, a typology structurally open to multiple semantic interpretations, is able to compose the formal invariants of the architectural structure and marriage rites; on the other hand, the symbolic and ornamental apparatuses can express the differences in inter-religious perspectives. However, it is helpful to emphasize that while decorative apparatuses are used to characterize the specific cultural identities of the bride and groom, they is also increasingly linked to the current fashion trends that are diffused by the mass media. They tend to flatten the local specificities and standardize the tastes according to the global economic market of the wedding sector, which uses the mass media as one of its most effective tools.
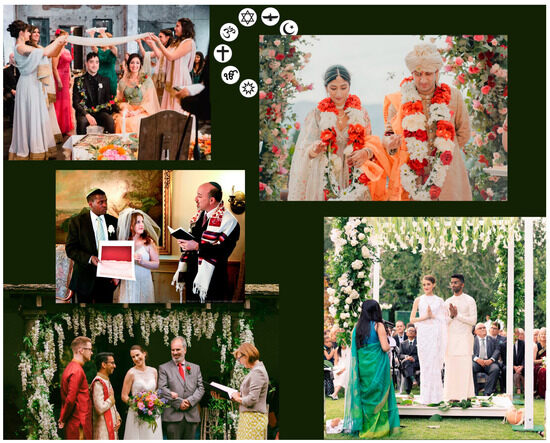
Figure 8.
Collage composed of pictures of the celebratory moments of inter-religious marriages. The symbolic and ornamental apparatus participates in the performative dimension of the interreligious rite and sets the architectural space in such a way that the participants recognize each other and recognize the space as a place designated to host the marriage rites at that specific moment.
4. Spatial Invariants, Changing Values, and Mediatization: Open Conclusions on a Process in Transition
Although a partial analysis was developed from the perspective of religious sciences, the discussion focused on the architectural issues highlighted the relationships between the topological relationships generated during marriage rites and the capacity of the architectural aula typology to be shaped according to these relationships. It was pointed out that there is a recurring invariance in the organization of the architectural space dedicated to the rite of marriage, which transversally crosses not only marriages between believers of the same religion but also interfaith weddings. This architectural invariance is mainly attributable to the position of the bride and groom as the center of the topological relationships and to the aula architectural type capable of being inhabited by groups of people gathered in different aggregative forms. The architectural invariance resulting from the relationship between the aula typology and the rite’s topological scheme is reinforced by the common elements of marriage rites that create a sense of familiarity and bonding between different cultures and traditions.
It was pointed out that the symbolic and ornamental apparatuses used to organize the space during a marriage can be tools that participate in the performative dimension of an inter-religious rite and are useful in declining the architectural space. Thus, the participants in the rite, although of different religions, recognize each other and recognize the space of the aula as the place designated to host the marriage at that specific moment.
Wedding rites often involve strong emotions such as love, happiness, hope, and commitment. These emotions are universal and easily understood by a wide audience, which encourages a dual role of the ornamental apparatus: on the one hand, the identitarian function and, on the other, the flattening of the tastes suggested by the global market of the wedding sector, which uses the mass media as one of its most effective tools. Through the development of a close link between weddings, media, and social networking tools, the architectural space, interculturally recognizable, becomes a tool for facilitating the dissemination of a narrative structure built around the wedding event through social media. The space is enriched with decorative elements inspired by romantic and sentimental art and, as such, is always at risk of bad taste. Kitsch taste (Valerio Mosco 2022) often overpowers the simplicity and strength of the architectural character belonging to the ritual space and sometimes even the religious symbols. The architectural rigor expressed by the aula typology, as a space dedicated to public collective rites, takes second place to the kitsch characteristics of the decorative apparatus, which include but are not limited to the elements typical of religious symbolism. According to the kitsch style, it is appropriate to build a set designed to take photos and videos in line with the current fashion trends suggested by the wedding business market. Regardless of their religion, married couples want to stage their wedding film and encourage the sharing of their experience and the celebratory aspects of their wedding on media and social networks. As the spatial structures are similar, sharing and mass mediatization are simplified. The current and tendency toward kitsch taste, easily exportable thanks to the presence of the common elements present in the architectural spaces dedicated to weddings all over the world, has contributed to making marriage a popular topic easily accessible by social media, both as a source of entertainment, an example of shared and universally recognized values, and economic business. One of the effects of this phenomenon is the possibility of spreading the process of the globalization of wedding events, which has proven to be a useful tool for supporting the mass mediatization of weddings (Williams 2010). Today, more than ever, it is necessary to deal with kitsch as, through this confrontation, we aim to test our esthetic temperament. At the same time, the intersection of weddings and social media suggests a possibility of an investigation into the relationship between media and architecture. Just as the inter-religious horizon offers new perspectives on the possible developments of the architectural typology of the aula in relation to a performative dimension of the rite, the mass media horizon invites reflection on the impact in architectural terms. There is a vast amount of literature on massmediology, which mainly concerns social networks, newspapers, television, the Internet, etc. On the other hand, the communicative systems inherited from history and which have been mass media tools, among which architecture must be counted, are still little-studied. Architecture, which has lost the original ethical–esthetic tension of the historical avant-gardes born between the wars, spreads without limits and without semantic content. It performs functions but does not evolve radically on an esthetic level in the most complete and general indifference. However, the affinity between mass media and architecture is to be found in the very nature of this art, which has both a conformative and a representative component. The contents of the current mass media culture are only expressed by the representative component of architecture to the detriment of the conformative one. However, it is also possible to identify some positive factors in this phenomenon. The reference to mass media culture can be a check for architects’ proposals and can provide guidance for the sociological component of architecture. From this point of view, it is worth investigating the possibility that, from the analysis of the needs, desires, and expectations of mass culture, we may arrive at the formulation of a code of architecture that makes it not only a tool for performing functions but also a way of communicating and revitalizing its conformative component (De Fusco 2005, p. 15). The study of inter-religious spaces and the stresses expressed by mass culture can be useful tools for the construction of new esthetic horizons of architectural language and its typologies. Working on case studies, such as the space dedicated to interfaith weddings, best expresses the characteristics of this approach of architectural research into the morphological and typological aspects of space in a period of cultural transition, such as the one we are currently experiencing.
Funding
This research received no external funding.
Institutional Review Board Statement
Not applicable.
Informed Consent Statement
Not applicable.
Data Availability Statement
No new data were created or analyzed in this study. Data sharing is not applicable to this article.
Conflicts of Interest
The author declares no conflict of interest.
References
- Bell, Catherine. 1992. Ritual Theory, Ritual Practice. New York: Oxford Press. [Google Scholar]
- De Fusco, Renato. 2005. Architettura Come Mass Medium. Bari: Edizioni Dedalo. [Google Scholar]
- Francesco. 2013a. n. 27 An Ecclesial Renewal Which Cannot Be Deferred. In Esortazione Apostolica Evangelii Gaudium. Roma: Tipografia Vaticana. Available online: https://www.vatican.va/content/francesco/it/apost_exhortations/documents/papa-francesco_esortazione-ap_20131124_evangelii-gaudium.html#Un_improrogabile_rinnovamento_ecclesiale (accessed on 14 August 2024).
- Francesco. 2013b. n. 71-75 Challenges from Urban Cultures. In Esortazione Apostolica Evangelii Gaudium. Roma: Tipografia Vaticana. Available online: https://www.vatican.va/content/francesco/it/apost_exhortations/documents/papa-francesco_esortazione-ap_20131124_evangelii-gaudium.html#Sfide_delle_culture_urbane (accessed on 14 August 2024).
- Geertz, Clifford. 1993. Religion as Cultural System. In The Interpretation of Cultures: Selected Essays. London: Fontana Press. [Google Scholar]
- Giammetti, Mariateresa. 2018a. Forma e Riforma/e. Latina: Arthinkeditions. [Google Scholar]
- Giammetti, Mariateresa. 2018b. Silence, light and space aleph, a space for three abrahamic religions. In Sustainable Mediterranean Construction. Land Culture, Research and Technology. Naples: Fedoa Press, vol. 7, pp. 50–57. [Google Scholar]
- House of One. Three Religions under One Roof. 2024. Available online: https://house-of-one.org/en (accessed on 14 August 2024).
- Martí Arís, Carlos. 1993. Le variazioni dell’identità. Il tipo di architettura. Milano: CittàStudi. [Google Scholar]
- Mosco, Valerio. 2022. Frugalità. In architettura. Siracusa: Letteraventidue. [Google Scholar]
- Pew Research Center. Religion & Public Life. 2015. The Future of World Religions: Population Growth Projections, 2010–2050. Available online: https://www.pewforum.org/2015/04/02/religious-projections-2010-2050/ (accessed on 1 April 2024).
- Rykwert, Joseph. 1991. La casa di Adamo in Paradiso. Milano: Adelphi. [Google Scholar]
- Somers Cocks, Anna. 2019. Le tre religioni insieme ad Abu Dhabi. In Il Giornale dell’Arte. 23 December 2019. Torino: Umberto Allemandi Editore. Available online: https://www.ilgiornaledellarte.com/Articolo/le-tre-religioni-insieme-ad-abu-dhabi (accessed on 14 August 2024).
- van Gennep, Arnold. 2019. The Rites of Passage. Chicago: The University of Chicago Press. [Google Scholar]
- Williams, Lucy. 2010. Matrimonio Globale: Migrazione Matrimoniale Transfrontaliera nel Contesto Globale, Migrazione, Minoranze e Cittadinanza. Basingstoke: Palgrave Macmillan. [Google Scholar]
Disclaimer/Publisher’s Note: The statements, opinions and data contained in all publications are solely those of the individual author(s) and contributor(s) and not of MDPI and/or the editor(s). MDPI and/or the editor(s) disclaim responsibility for any injury to people or property resulting from any ideas, methods, instructions or products referred to in the content. |
© 2024 by the author. Licensee MDPI, Basel, Switzerland. This article is an open access article distributed under the terms and conditions of the Creative Commons Attribution (CC BY) license (https://creativecommons.org/licenses/by/4.0/).