Abstract
In this paper, by comparing the archaeological remains of meditation caves in Kucha and Termez and by referring to Buddhist literature, we aim at gaining a better understanding of how meditation was practiced in both regions. In Kucha and Termez the arid climate shifted between extreme summer heat and extreme winter cold, making the caves ideal choices for meditation. In Kucha, various types of meditation caves have been recorded. These include small cells for seated meditation, single corridors, and corridors that intersect to form a cross or an inverted U plan. The latter type is associated with a residence and a courtyard, which show many similarities with the complexes located in the mounds south and west of the monastery of Kara Tepe. Two possible uses of the corridor-shaped caves have been proposed based on various factors, such as the distance of the caves from the surface monastery, the similarity of the type, the presence of a courtyard in front of the caves, and the existence of a cell where a person could repose. Buddhist accounts remark on the importance of mindful pacing (Skt. caṅkrama; Chi. jingxing 經行) along with sitting meditation in the daily practice of bhikṣus. According to descriptions in the vinaya, we can infer the possibility of having several types of pathways for mindful pacing, besides the most common straight path. Note also that various ancient records of Buddhist monks mention monuments associated with mindful pacing. Drawing on both architectural remains of the investigated areas and textual evidence, we suggest that the carved corridors, both single and intersecting, might have been specifically designed for mindful pacing. In the better-preserved complexes, the length of the courtyard’s sides corresponds with that of the corridors. While the courtyard could have been utilized for various activities, the similarity in size between corridors and the courtyard hints at its potential use for mindful pacing in mild weather. Furthermore, because the Kara Tepe monastery could accommodate less than fifteen monks, the presence of several meditation complexes, each consisting of four intersecting corridors and a small cell, implies that these units were intended for a monk to live in seclusion for a period.
1. Introduction
The Buddhist monasteries of Kucha (Xinjiang, China) and Termez (Uzbekistan) have been the subject of numerous studies, leading to different interpretations of their architecture and art (Figure 1). In both sites, however, further effort is needed to reach a broader consensus on crucial issues, such as the structure of the monasteries, the function of the caves, and the dating. This paper aims to highlight some similarities between the layout of the monasteries of Kucha and Termez. They both included a district with corridors carved into the cliff that might have been used for mindful pacing (Skt. caṅkrama; Chi. jingxing 經行). It is hoped that the comparative analysis will stimulate new approaches and contribute to a better understanding of the monasteries and caves in the two examined areas.
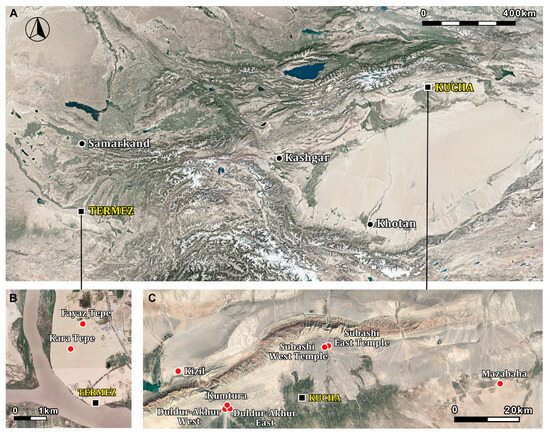
Figure 1.
Above (A), the location of Termez and Kucha; below (B,C), the location of the sites mentioned in the paper. From Google Earth, accessed on 21 August 2023. Graphic elaboration by Dai Tian (戴恬).
2. The Monasteries of Termez and Meditation
Ancient Termez, situated in a strategic location along the course of the Amu Darya on the route from Balkh to Samarkand, became an active Central Asian Buddhist hub in the Kushan period, between the 1st and 3rd centuries CE. Archaeological excavations have uncovered Buddhist monasteries in and around the city. Buddhism was still present in the early 7th century when Xuanzang 玄奘 (600–664) visited Termez (Dami 呾蜜). It is the Chinese pilgrim who informs us of the existence of at least ten monasteries and more than a thousand monks, extolling the beauty of the magnificent stūpas and sculptures depicting the Buddha.1
The landscape surrounding ancient Termez must have been stunning. The town, along with the fortified settlement of Chingiz Tepe and the monastery of Kara Tepe, were all built on elevated terrains, while the Buddhist monastery of Fayaz Tepe was constructed on flatland. Kara Tepe Monastery was positioned approximately one kilometer to the northwest of the ancient city wall, midway between the town and Fayaz Tepe, which is situated towards the north (Figure 1). The proximity of these structures allowed mutual visibility between settlements and stūpas, probably providing orientation points for travellers.2
A division into functional districts has been proposed for the Buddhist monasteries of Kucha (Vignato 2006, pp. 359–416). Districts are understood as sections of the monastery where caves or groups of caves of the same type, carrying out a similar function, were concentrated. The monastery could efficiently carry out all of the intended functions by combining these complementary districts, as well as the structures built in the area in front of the cliffs where the caves were carved. We will attempt a reading of the monasteries of Kara Tepe and Fayaz Tepe using the same approach.
2.1. Kara Tepe
The monastery, as understood today, comprises three districts: the stūpa court and the adjacent vihāra, which we will call the North District, and two meditation districts arranged on hills to the south and west of the stūpa-vihāra complex (Figure 2). The North District reproduces the typical Gandharic layout, including a cultic area and residential structures. The former housed a large Gandharic-type stūpa and several smaller ones, two of which were located on either side of the east-facing staircase leading to the top of the square base of the main stūpa, where ritual circumambulation might have been performed (Figure 3).
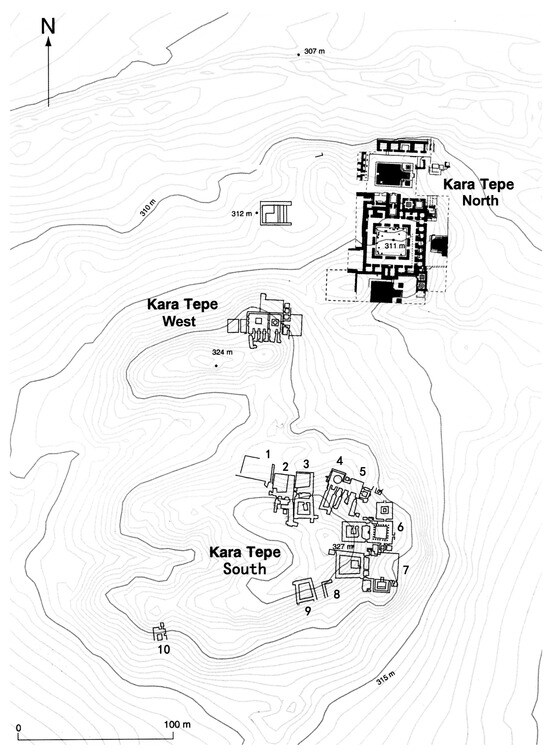
Figure 2.
The archaeological area of Kara Tepe. Note the relative distance among the north, west and south districts. From Fussman (2011b, Figure 7.4).
The northern wall of the vihāra and the southern wall of the stūpa court overlapped: the main axes of the two units typically intersected at right angles.3 The entrance to the vihāra was located in the center of the northern side and was accessed from the stūpa court, a fact that suggests that the practice of ritual circumambulation was undertaken before entering the residential quarter. The vihāra consisted of a square court bordered by a corridor. The bulky walls that enclosed the central court had openings that allowed access and were a source of light for the corridors and rooms on the ground floor. The inner walls of the corridors, the longer walls, had doors placed at regular distances for access to the monastic cells on three sides (Figure 4), while there were no cells on the western side.
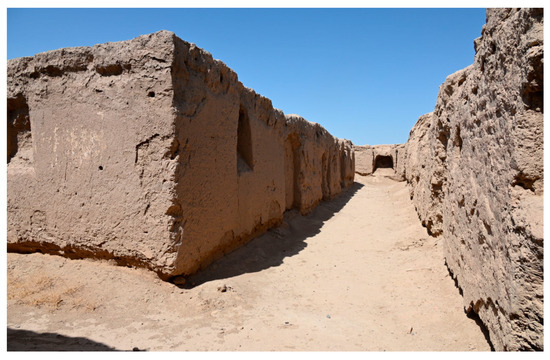
Figure 4.
Kara Tepe, one of the corridors. Photograph by © Li Jinjuan (李金娟).
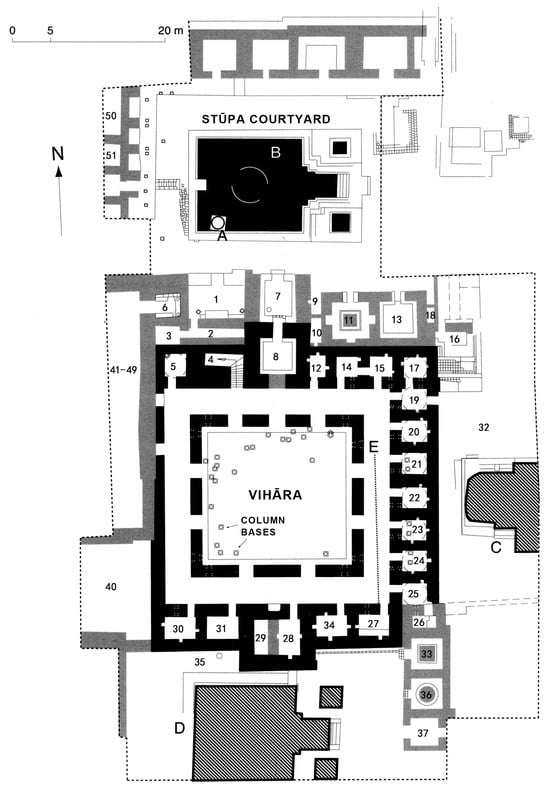
Figure 3.
Kara Tepe, the stūpa court and vihāra in the North District. Adapted from Fussman (2011b, Figure 7.5).
Communication among cells on the upper floor was made possible by a portico. Its floor was supported by the barrel ceilings of the four stretches of the corridor below. Besides providing access to the cells, the portico offered a spacious activity area in front of them. The Attic bases unearthed in the central court, clearly out of context, were the bases of the pillars that supported the likely wooden roof of the upper floor (Figure 5).
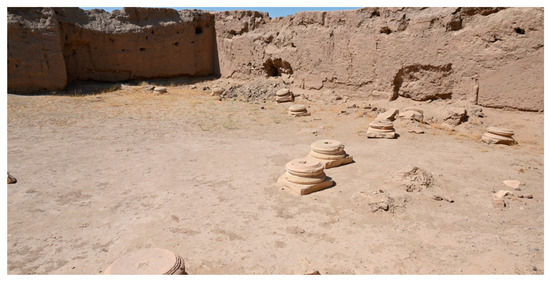
Figure 5.
Kara Tepe, the central court with scattered Attic bases. The bases were likely on the upper floor, with pillars supporting the roof on top of them. Photograph by © Li Jinjuan (李金娟).
The flooring of the cells on the upper floor was supported by the domed ceiling of the corresponding cells below. In the center of the south side was a larger hall, probably a gandhakuṭī (‘fragrance hall,’ meaning the Buddha’s residence in the monastery). Assuming that each cell was intended for one person, the two floors could accommodate around 30 people. Fussman (2011a, p. 20) believes that the ground floor could have been intended for other uses, such as storage, kitchen, or for service staff. If so, the monastery could accommodate between 15 to 20 monks.
2.2. On the Function of the South and West Districts
The location of the two districts, about 30 and 100 m from the monastery, deserves consideration (Figure 2). The two mounds housed facilities that combined rock-carved and open-air structures. Judging by its size, the more extensively excavated south hill may have housed some 15 such complexes. The phases of construction and their dating remain uncertain. The impression is that some complexes remained unfinished, while others were probably reused, possibly with later modifications (Figure 6). The incomplete archaeological excavation and the succinct reports do not allow for a definitive interpretation. Our considerations are based on a comparison with similar structures investigated in Kucha (see below).
All complexes in the South District were structurally similar. The open-air section consisted of a square courtyard enclosed by mud-brick walls on three sides, while the rear side resulted from the rectification of the mound in which the caves were dug. The caves comprised four corridors intersecting at approximately right angles, forming a quadrilateral pathway. This can be observed in the fully excavated and well-preserved complexes (3, 4, 6, 7 and 9).4 The other complexes (1, 2, 5 and 8) seem to have been planned in the same way, but were discarded before completion, so the usable part was limited to more or less long corridors that did not allow complete circumambulation, but only walking back and forth.5
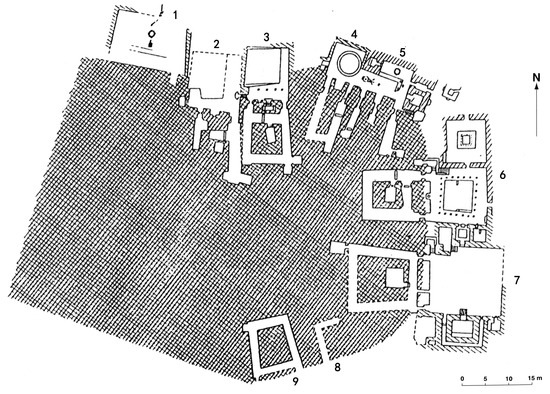
Figure 6.
Kara Tepe, the South District. From Fussman (2011b, Figure 7.6).
The positioning of the doorways to the caves deserves attention. The ‘architect’ who designed these caves did not opt for a central entrance but for two entrances with curved lintels that gave access to the side corridors. In some cases, these are more than 10 m deep and receive direct light from outside. The location of the entrances not only affects the way the interior is perceived and used but also reveals the function of the caves.6 We believe, therefore, that these caves were meant for the practice of mindful pacing (see below for textual information). The practice likely consisted of several rounds in succession, at a slow pace, in the shade and at a mild temperature. Indeed, if one turn was sufficient, the transverse corridor in the front would be useless: one could have simply walked out of the cave. The presence of this fourth stretch of corridor suggests the practice of rounds in succession without exposing oneself to direct light. The set of corridors provided an ideal place for mindful pacing during periods of intense heat or cold. Their walls and ceilings are unadorned, except for Complex 3 which has paintings on the walls. The subjects include a meditating Buddha surrounded by flames and a scene connected with the meditation on death, enhancing the likelihood that this cave was associated with meditative practices (Lo Muzio 2012).
Returning to the open-air structures, the postholes in Complexes 3 and 6 indicate the presence of a peristyle structure along the perimetral walls. Note that the length of the walls roughly corresponds to that of the corridors excavated within the hill. The courtyard itself, therefore, might also have been used as an alternative meditation path to the one formed by the corridors, to be used when the temperature was mild. Of course, the court could also have been used for other outdoor activities.7
At the center of the court of Complex 4 was a stūpa, while a passage in the northern wall of Complex 6 gave access to a neighboring stūpa court. In the court of Complex 1 is a staircase that leads to the top of the hill.8 Note also the niche between the two entrances on the rear wall of the courtyard of Complex 6. It seems that each courtyard had a cultic place in the open, either a stūpa or a statue in a niche.9 We can assume that meditation began and concluded with the veneration of the stūpa or an image of the Buddha.
Further evidence in favor of this functional interpretation of the caves in the South and West Districts of Kara Tepe is the cell carved into the rock block resulting from the excavation of the four corridors. The door allowing access to this cell was hewn on the left or front corridor. The cell interior is bare, provided merely with a niche in which to place a lamp. Its size (between 2 and 4 m on a side) was sufficient for one person to spend the night there.
A crucial similarity between the monasteries of Termez and Kucha is the distance between the vihāra and the meditation district. The distance, covered in a few minutes’ walk, can be understood as a sound barrier, that is, sufficient to isolate the place from the noise of the activities taking place in the monastery, and therefore to avoid disturbing the monks intent on meditating (Vignato 2023, pp. 176–78).
Regarding the use of these complexes, Fussman (2011a, p. 16) puts forward some hypotheses. They could have been places used, even temporarily, by elderly monks who resided in Kara Tepe, to spend retreats there in seclusion or for the practice of austerities. Based on the similarities with Kucha (see below),we would forward the hypothesis that each of these complexes was used by a monk for an extended period of silent retreat (biguan 閉關). The small, unadorned cell within the unexcavated core could have been used as a place to spend the night, the corridors used for mindful pacing, and the courtyard as a space where the monk could engage in activities in the open, including mindful pacing. This interpretation has the advantage of explaining the reason for the construction of so many similar facilities—although some unfinished—next to a residential area that could host less than 20 monks at its best. We suggest that each facility was intended for a single monk undertaking a prolonged period of retreat, during which he could perform mindful pacing.
The West District seems to have included similar facilities, but only a few of them have been completely emptied of debris. Judging by its size, it can be estimated that the number of facilities in this mound was fewer. The area can be considered an additional district providing extra space for mindful pacing and silent retreat.
Instead of considering both districts as complementing Kara Tepe monastery, an alternative explanation might be considered. One of the two districts might have been used by monks residing in Fayaz Tepe, as in its vicinity there were no outcrops upon which to carve caves. The nearest place to dig caves seems to have been the west mound, less than a kilometer to the southwest, a distance that can be covered in about a ten minute walk and which corresponds to that between the monasteries and the meditation districts recorded in Kucha.10 If this assumption is correct, each of the two monasteries would have had a meditation district.
The length of the construction period of the South and West districts is unknown. The lack of precise dates, the fact that some complexes appear not to have been completed according to the original plan, and some repurposed, makes it impossible to assess how many of them were in use at the same time.
Both Kara Tepe and Fayaz Tepe were active in the same period11 and housed monks of the Mahāsāṃghika school. Although the structures of the earliest phase of Kara Tepe have not yet been objects of systematic excavation—covered as they are by later structures—the layout of the two monasteries is much different. One wonders what the reasons were for these differences and whether the meditation district was an indispensable part of the monastery, as it completed the stūpa–vihāra complex.12 If so, the choice of the location of the meditation facilities was crucial, because hills or mounds were needed in order for them to be excavated and eventually hold these facilities. In other words, the hills to the south and west of Kara Tepe would seem to have been the determining factor in the choice of the location of Kara Tepe and Fayaz Tepe monasteries. That is to say, the stūpa–vihāra complex was constructed at an appropriate distance from the meditation site, which determined the location of the monastery.
3. Kucha Monasteries and Meditation
The Kucha kingdom occupied a large region along the northern edge of the Tarim basin, south of the Tianshan range (Figure 1). Buddhism was already present in the area at least as early as the 2nd century CE and flourished there until the 10th century.13 Xuanzang informs us that, at the time of his visit (in 630 CE), there were about a hundred monasteries in the capital and more than 5000 monks of the Sarvastivāda school.14 The ancient city has not been the subject of scientific excavation, but monastic sites outside the capital, both freestanding and rock-carved, have been investigated. To the first category belong two of the oldest monasteries mentioned in Chinese sources, Zhaoguli 昭怙厘 and Ashelier 阿奢理贰, corresponding to the sites known today as Subashi and Duldur-Akhur. The dates provided by the literary record may refer to the phase of their construction, while most of the remaining structures seem to belong to later remakes. Both sites have been subject to partial excavations in the past and in recent times.15
Before delving into the comparative study, we will offer a brief overview of the different types of meditation caves in Kucha, trusting that it may help interpret the function of the complexes excavated in the elevations south and west of Kara Tepe. We will then analyze the layout of the two aforementioned monasteries.
3.1. Meditation Cells
Meditation was a driving force in Kucha Buddhism (Howard and Vignato 2015). In addition to documentary and iconographic evidence, several types of cells expressly intended for the practice of meditation have been identified within or close to Buddhist sites. The most ubiquitous type is the cell for individual meditation in a seated position. These cells are typically square at the base, measuring 1 m on each side, and have a height of 1.2 m. They are mostly found within rock monasteries, usually in association with groups of central pillar caves and monastic cells, rarely in isolated locations.16 In most cases, they formed groups comprising a range from two to more than thirty cells (Figure 7).
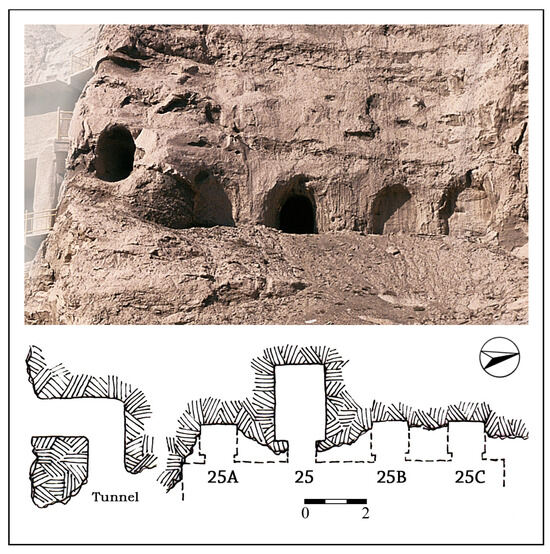
Figure 7.
Kizil, four meditation caves in a row. Caves 25A, 25B, 25C were caves only for seated meditation, while Cave 25 was sufficiently deep to allow a person to sleep in. Diagram by © Giuseppe Vignato.
Among the small cells mentioned above, or set in a secluded area, is a second type of meditation cell. The cells of this type are approximately 2 m deep, usually slightly over 1.5 m wide and 1.8 m high, equipped with a shallow antechamber; the main room was carefully excavated and plastered, but not decorated. As each cell was most likely designed for a person to sleep within it, the type has been interpreted as a place for silent retreats (Figure 8).
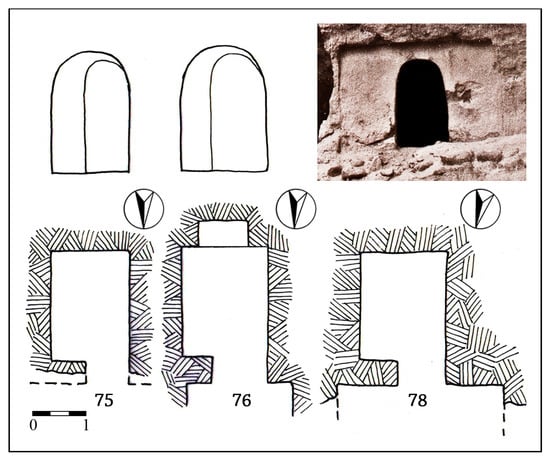
Figure 8.
Kumtura, Caves 75, 76, 78, three caves that might have been used for periods of silent retreat—later painted and repurposed. Diagram by @ Giuseppe Vignato.
A third type of meditation cell takes the form of a corridor, sometimes more than 10 m deep and a slightly over 2 m wide. This type is fairly common and structurally simple, with side walls curving gradually to form a barrel ceiling and the entrance on one of the short sides. Such caves, similar to long corridors, were plastered and whitewashed but were devoid of pictorial decoration (Figure 9).
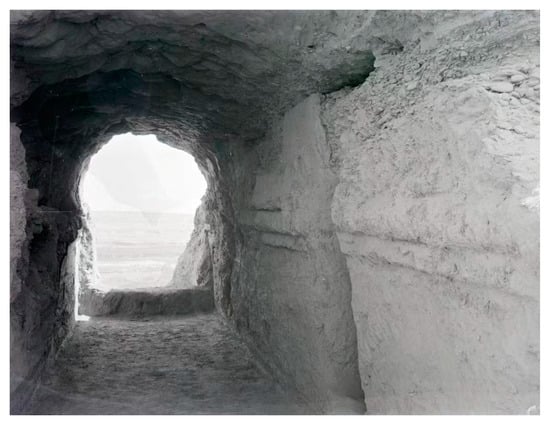
Figure 9.
Mazabaha, Cave 18. B 1022 610 © Museum für Asiatische Kunst, Staatliche Museen zu Berlin, CC BY-NC-SA.
Apart from these long corridors, there are also instances at Kucha where several corridors intersect, some taking the form of an inverted U (Figure 10), and others of a Latin cross (Figure 11). At times, small cells of the first type described above, square at the base with sides 1 m and 1.2 m high, were dug along the sides of the long corridors.
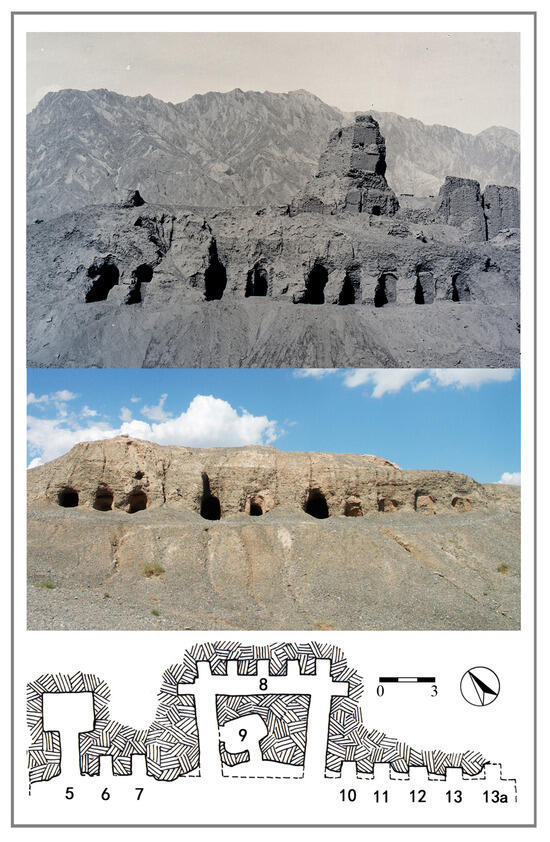
Figure 10.
Subashi, Caves 5–13. Note the larger cell, Cave 9, that could allow for a person to sleep in. Photo above: B 0768 from Museum für Asiatische Kunst, Staatliche Museen zu Berlin, CC BY-NC-SA. Diagram by © Giuseppe Vignato.
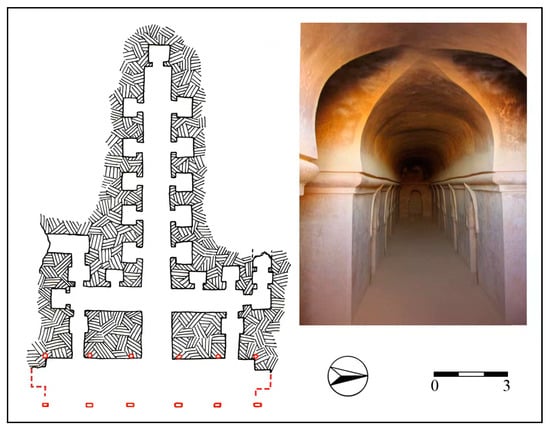
Figure 11.
Subashi, Cave 1. Cells were carved on the sides of intersecting corridors, sufficient for a monk to seat in. Note the marks indicating the presence of a wooden architecture in the antechamber/courtyard (red marks). Diagram by @ Giuseppe Vignato.
Kucha presents this rich variety of cave types interpreted as places for meditation. Let us now examine the special case of Mazabaha, then we will look at the two best-known freestanding monasteries of the ancient Kucha kingdom, Duldur-Akhur and Subashi, both of which have a district dedicated to meditation.
3.2. Mazabaha
In Mazabaha corridor-shaped caves formed a group with a monastic cell, the two sharing a large antechamber. A well-preserved group includes Caves 2–3 and the over 10 m deep and over 8 m wide antechamber (Figure 12). The small mounds where the caves were dug consisted of alternating horizontal layers of poorly cemented breccia and sandstone. Such friable rock could not cover the span of the wide ceiling of the antechamber. Vertical grooves along the side walls suggest the presence of wooden pillars supporting the ceiling, covered with boards or perhaps even simple reed mats.17 An even more telling example is that of Caves 6–7. The constitutive elements correspond to those of the previous group, but due to the smaller dimension of the mound, the antechamber was carved in between the two caves. Despite the damaged front, it is clear that the depth of the antechamber and that of Cave 6 coincided. The two examples speak loudly of the need for an antechamber as deep as the corridor-shaped cave as a constitutive element of the group (Figure 13).
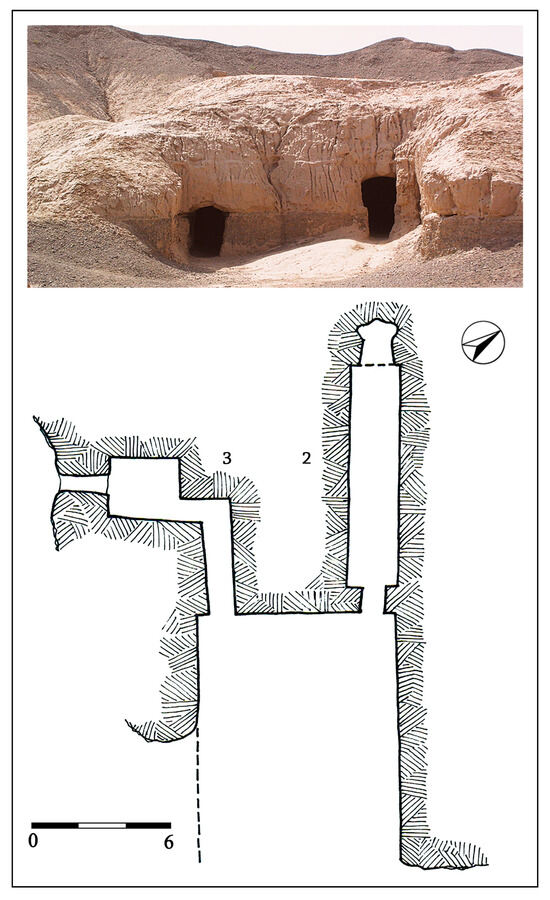
Figure 12.
Mazabaha, Caves 2 and 3. A typical group, comprising a monastic cell and a corridor, sharing a large antechamber. Marks on the walls of the antechamber indicate the presence of a structure sustaining its roof. Diagram by © Giuseppe Vignato.
The composition and arrangement of the two groups suggest their function. The cell was the monk’s residence, and the corridor length was appropriate for mindful pacing, back and forth, for one person at a time. The group can therefore be interpreted as a place for a monk to retire for long periods of silent retreats (biguan 閉關). He could reside in the monastic cell, devote himself to mindful pacing in the corridor carved into the hillside, and use the large antechamber as an airy and bright space for all kinds of activities, including mindful pacing in mild weather, paralleling the situation in Kara Tepe. Rather than a complete monastery, the caves of Mazabaha appear to have been a district devoted to meditation, probably associated with a nearby monastery of which no traces have yet been found. Similar corridor-shaped caves are often associated with monasteries, as in the case of Duldur-Akhur and Subashi.
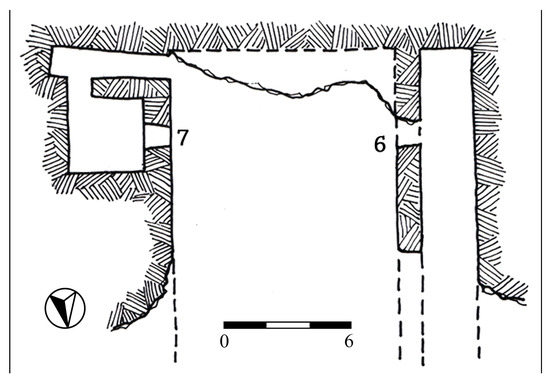
Figure 13.
Mazabaha, Caves 6 and 7. This group type corresponds to the one in Figure 9, with the difference that the antechamber is in between the two caves, indicating this space was essential for the functioning of the group. Diagram by © Giuseppe Vignato.
3.3. Duldur-Akhur
Duldur-Akhur consists of several Buddhist sites, both open-air and caves, constructed over several hundred years on the opposite banks of the Muzart River, which we call Duldur-Akhur East Monastery and Duldur-Akhur West Monastery (Figure 14).
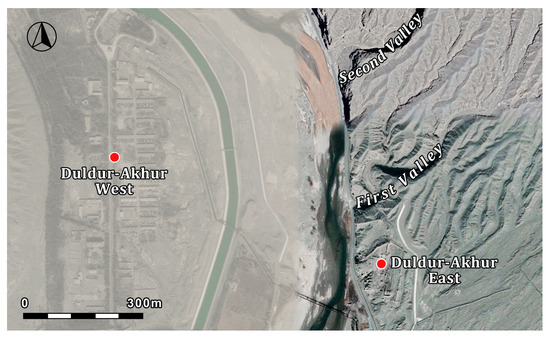
Figure 14.
Sites of the Duldur-Akhur archaeological areas. From Google Earth, accessed on 21 August 2023. Graphic elaboration by © Dai Tian (戴恬).
The Duldur-Akhur West Monastery was investigated by Paul Pelliot and later demolished.18 Pelliot’s brief description and accompanying plan provide us with a basic understanding of Duldur-Akhur West Monastery. The main entrance was located to the East and led into a small rectangular courtyard; through a corridor, one entered the square main courtyard, bordered by the walls of buildings constructed along its perimeter (Figure 15). The stūpa was not in this central court, but at the center of a small courtyard reached through a passageway in the middle of the western side of the courtyard; the main entrance, corridor, and stūpa were aligned on the same axis. The vihāra, that is, the monastic sector, occupied the northern section, its entrance on the north side of the central courtyard. The discontinuity of the buildings on the southern and eastern sides, some decorated with statues and wall paintings, others completely unadorned, suggests different phases of construction. The massive defensive walls on the southern and western sides seem to date from the Tang period, when some buildings originally belonging to the monastery may have been reused for administrative and military purposes.19 The layout of the monastery shows both similarities and differences from the Gandhāra monasteries. Stūpa and vihāra are the basic buildings, but unlike in Gandhāra, these were incorporated into a monastery surrounded by thick walls. A larger stūpa, probably related to this monastery, was located 80 m to the north. Grünwedel (1912, p. 7) mentions the presence of caves north of this monastery, but at present only monumental Cave GK 33 has been recorded.
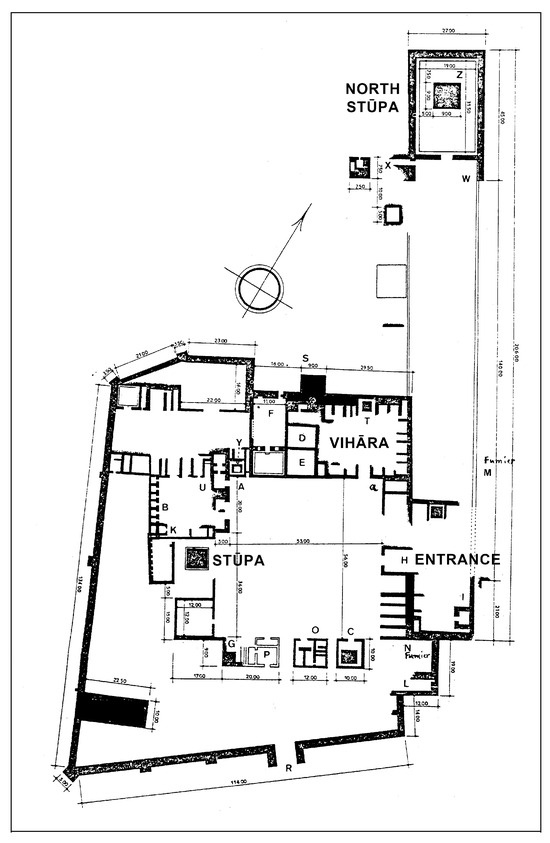
Figure 15.
Duldur-Akhur West Monastery, plan of the site from Hallade and Gaulier (1967–1982, Table A15).
The succinct description provided by Pelliot, and the accompanying plan, guide us to an understanding, albeit succinct, of Duldur-Akhur West Monastery. The area appears to have housed both residences and places of worship, but we lack a thorough description or clear plan of Duldur-Akhur East Monastery. However, the presence of several stūpas and remnants of imposing walls suggest that the area may have included several monasteries. It is hoped that the small excavation projects that are taking place in recent years will yield a more comprehensive view of the site in the coming years.
The plateau where the monastery was built is interrupted by a deep gorge to its north. Caves were excavated on the steep walls of the gorge. These caves are mostly corridors, over 10 m deep, and less than two meters wide. They are well plastered and whitewashed, without signs of decoration. Therefore, they were similar to those at Mazabaha (Figure 9), but probably had a smaller antechamber and lacked a neighboring monastic cell. Similarly, the caves are here interpreted as places for mindful pacing, and the gorge was likely the meditation district of Duldur-Akhur East Monastery. The area can be reached in about a ten-minute walk from the free-standing surface buildings.
In addition to corridor-shaped caves, Cave GK 9 might be of particular interest for comparison with the Kara Tepe caves (Figure 16).20 The cave, constructed in several stages, consists of three intersecting corridors, of which the transverse one, which spans the entire width of the modest elevation, opens outward. At present, it is not possible to determine whether this connection to the outside was intended in the original design or whether it is the result of the later collapses of both ends. The two side corridors present earthen platforms along their sides and signs of modifications on the ceiling. In the outer wall of the transverse corridor are several small cells, some barely outlined, others left unfinished, and one completely excavated and plastered. These cells were, therefore, a later addition compared with the construction of the corridors. The cave we see now, therefore, was built in stages and modified several times, and only in the latest period was there a need for the addition of individual cells on the outer side of the transverse corridor to be addressed, although not completely carried out. Based on their regular distance and size, it can be assumed that the intended cells were meant for sitting meditation, a situation comparable to that found in Subashi Caves 5–13 described below (see Figure 10). Most significantly, traces of surface buildings can be seen in front of the cave, and also at the two ends of the transversal corridor.
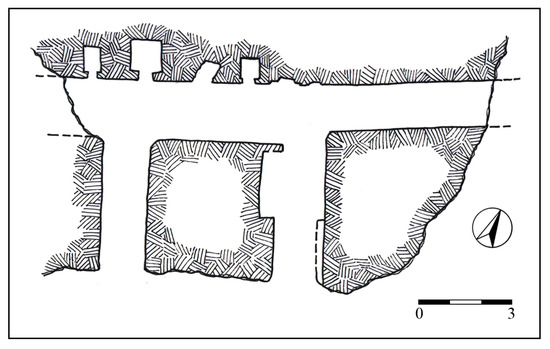
Figure 16.
Duldur-Akhur, First Valley, Cave 9. Diagram by © Giuseppe Vignato.
In the early phase, the district within the First Valley is characterized by the absence of residences and places of worship, a fact that leads us to consider the entire valley as a meditation district connected to the surface monastery. Walking the few hundred meters that separated the two places, the monks would leave aside their daily occupations and prepare for meditation inside these caves, then return to the monastery.21
3.4. Subashi
Located about 20 km north of the ancient capital, the site can be considered an ensemble of monasteries. The remains of large buildings and stūpas are situated on the two banks of the Kucha River, conventionally referred to as the Subashi East Monastery and the Subashi West Monastery (Figure 17). Based on field observations and currently available materials, the sites seem to comprise several monasteries aligned in a north–south direction along the banks. Of the original walls and stūpas that were built, expanded and repaired over the centuries, none is completely preserved, and the presently standing structures are possibly among the latest constructions at the site. Clear signs of erosion on both banks suggest that significant portions of the monasteries have been lost.
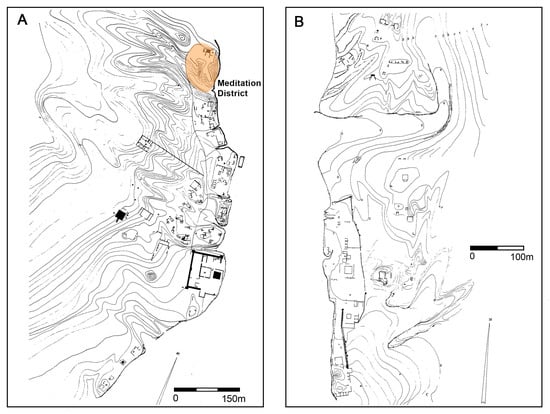
Figure 17.
Subashi, location of the East (B) and West (A) Monasteries along the banks of the Kucha River. Maps adapted from (Hallade and Gaulier 1967–1982, Tables A15–16).
The monasteries were protected by mighty earthen walls. Their inner sides are punctuated by rows of beam holes that attest to the original presence of multi-story buildings. Little of these buildings within the walls remain, but we can assume they were mainly residences and worship halls. An imposing stūpa of the Gandharic type usually occupied the center of the square courts. The layout suggests that, in these monasteries, the stūpa court and the vihāra court were combined in a single unit, while the two areas were usually kept separate in Gandhāra monasteries.
North of the West Monastery are small mounds into which were carved 14 meditation cells. Although most of their interiors are still cluttered with debris to varying degrees, their type is clear, allowing a straightforward interpretation of the area as a district dedicated to meditation.22 The caves could be reached in a few minutes’ walk from the nearest residences and about 10–15 min from those farther away. It is unknown whether the meditation caves were assigned to a specific monastery or used indiscriminately by the different monasteries along the river’s western bank. Note that some caves were completely painted.23
The caves were of different types, including single corridors and intersecting corridors forming cross-shaped or inverted U-shaped. Several present small cells for sitting meditation arranged along the sides (Figure 10 and Figure 11). Based on the interpretation given to Cave GK9 in Duldur-Akhur (Figure 16), it seems possible that some of the cells along the walls of the Subashi corridors were added in later times, or that the entire cave was carved at a relatively later period.24
The areas in front of the caves are poorly preserved or completely lost to erosion, without extant elements, suggesting the original cave structure at the time of use. The presence of open-air structures in the area in front of the caves is suggested by comparison with the antechambers in Mazabaha and the courtyards at Kara Tepe. Subashi Cave 1 is one of the most significant cases. Although little of the structure in front remains, the surviving part is documented in previous mapping, in which the inner section of the antechamber provided with wooden pillars is visible (Figure 11). The fact that the cave could host more than 20 people sitting at the same time would imply a large enough courtyard in front of the cave to allow the gathering of such a group. At the same time, the long intersecting corridors could have been used for mindful pacing.
Despite the present numbering, Caves 5–13 in Subashi form a single cave provided with cells along its walls (Figure 10). The inverted U-shaped cave is reminiscent of Cave 9 in Kumtura, but especially of the caves in the south and west districts of Kara Tepe. In Subashi, the mound where this cave was constructed eroded deeply. Photographs taken during German Turfan expeditions at the beginning of the previous century show a large stūpa in the vicinity of the caves, with massive wall structures and large courtyards. There are no traces of these structures, as recent photographs show. The erosion is so deep that we cannot rule out the presence of a fourth corridor in front of the caves, preceded by a surface structure. The similarity with structures in the south and west districts of Kara Tepe is further emphasized by the presence of a cell, Cave 9 (Figure 10), excavated within the core resulting from the excavation of the corridors.
Despite being poorly preserved or almost completely collapsed, the few pieces of evidence of structures in front of meditation caves found at Duldur-Akhur and Subashi recall Kara Tepe. It should also be noted that, at the above-mentioned sites, the caves were concentrated in a well-defined area, which can thus be considered a meditation district.
4. About Mindful Pacing (caṅkrama) in Buddhism
The archaeological remains discussed above have emphasized the presence of meditation districts strategically situated away from the main vihāra areas. By norm, the decoration is lacking or minimal, with only a few caves fully decorated. Among these is a cave with a distinctive architectural design, notably, a corridor-shaped architecture. Such attributes strongly indicate that these structures were specifically purposed for a kind of meditative practice—mindful pacing. In this last section of the paper, we address the issue of meditation, and particularly of mindful pacing, from the perspective of written records.
4.1. Two Combined Meditative Practices in Buddhism
The Sanskrit term caṅkrama, derived from the root verb √ kram meaning ‘to walk’, denotes an intensive mode of walking characterized by repetitive or intensified movement (Whitney 1889, pp. 363–64). Caṅkrama is one of the four deportments (īryāpatha) contemplated in Buddhist practice, along with sitting, standing, and lying. In Chinese Buddhist literature, caṅkrama is consistently translated as jingxing 經行 to distinguish it from sitting meditation (zuochan 坐禪) and routine walking activities.25 Some scholars opt for the translation ‘mindful pacing’ to capture its nuanced meaning, a rendering we have preferred for this paper.26
Since the time of Śākyamuni, mindful pacing has held significant importance in Buddhist practice. It is often mentioned in conjunction with seated meditation as a complementary practice. For instance, in the Madhyamāgama (Zhong ahan jing 中阿含經), the Buddha instructs Ānanda on the lion lying position (shizi wofa 師子臥法) and describes a typical day in the life of a bhikṣu, underscoring the integral role of mindful pacing within the monastic routine.
From this observation, it becomes evident that mindful pacing and sitting meditation emerge as two pivotal practices for monks within the Buddhist tradition.… (A Bhikṣu) goes to a secluded place, whether under a tree, or in an empty hut, and can practice mindful pacing, or sitting meditation to purify all hindrances in his mind.Having purified all hindrances in his mind during the day, whether practicing mindful pacing or sitting meditation, in the first part of the night, he again, whether practicing mindful pacing or sitting meditation, purifies all hindrances in his mind.Having purified all hindrances in his mind in the first part of the night, whether practicing mindful pacing or sitting meditation, in the middle part of the night, he enters the dwelling intending to lie down, folds his uttarāsaṅga fourfold and lays it on his bed, folds up his saṃghātī to make a pillow, and lies down on his right side, with his feet overlapping…In the last part of the night, he rises from his bed, whether for practicing mindful pacing or sitting meditation, he purifies all hindrances in his mind. This is the lion-like rule concerning the sleeping27 of bhikṣus.……至無事處,或至樹下,或空室中,或經行,或坐禪,淨除心中諸障礙法。晝或經行或坐禪,淨除心中諸障礙已。復於初夜或經行,或坐禪,淨除心中諸障礙法。於初夜時,或經行,或坐禪,淨除心中諸障礙已。於中夜時,入室欲臥,四疊優哆邏僧敷著床上,襞僧伽梨作枕,右脅而臥,足足相累…… 彼後夜時速從臥起,或經行,或坐禪,淨除心中諸障礙法,如是比丘師子臥法。(T 26 [I], pp. 473c20–474a4)
4.2. Location and Design of Mindful Pacing Paths
These practices are adaptable, finding expression both beneath the shade of a tree and within the confines of an empty room. Furthermore, other Āgama texts reveal instances where mindful pacing takes place in open spaces, such as in front of teaching halls28 or within groves.29 A renowned narrative recounts the tale of Indra constructing a vaiḍūrya cave (ku 窟) or a pavilion (chongge 重阁) for the Buddha to engage in mindful pacing during a rainfall, which shows the possibility of undertaking the practice in a cave-like structure.30
While the Āgama texts offer no explicit details regarding the design of spaces for mindful pacing, they indicate a general, unspecific nature of the practice location. However, the Vinaya texts of the Sarvāstivāda (T 1435) tradition and other texts provide a more detailed account, specifying the existence of dedicated paths for mindful pacing that are characterized by two distinct ends.31 The Vinaya of the Mūlasarvāstivāda (T. 1442) records the Buddha’s establishment of precepts concerning these paths, including provisions for addressing challenges such as hard and rough terrain. For instance, if the path proves too difficult, soft grass is recommended to prevent injury to the feet. Or else, if insects and ants infest the grass, it is deemed permissible to abandon it.32 In the Vinaya of the Sarvāstivāda (T 1435), it is also recorded that, in hot weather, the Buddha encouraged the monks to plant trees to avoid the extreme conditions.
In the state of Ālavi, a new monastery was built. The monks had no place for walking meditation, so they reported this matter to the Buddha. The Buddha said, ‘A place for walking meditation should be made’. Because the region was hot and monks would sweat while walking, the Buddha further advised, ‘Trees should be planted in the walking meditation area.佛在阿羅毘國,新作僧伽藍,諸比丘無經行處,是事白佛,佛言:“應作經行處。”彼土熱,經行時汗流,佛言:“應經行處種樹。”(T.1435 [XXIII], p. 284a1–4)
Donors supported the upkeep of these paths, highlighting the significance of these venues within the monastic environment. Notably, instances are documented where multiple paths were situated within a single location, reflecting the varied implementations of mindful pacing practices:
At that time, the king constructed paths for mindful pacing within a forest and stayed there. The segments and paths of that forest were connected; hence it was named the ‘Segments Forest’.時王即為於一林中造經行處,即於中住,以彼支節分分相連,即名此林為分分林。(T1451 [XXIV], p. 331a1–2)
4.3. Records of Mindful Pacing by Buddhists Monks
In addition to the descriptions found within the Vinaya texts, records of ancient monks also attest to the existence of remains associated with mindful pacing. 義淨 Yijing (635–713 CE) documented the remains of the mindful pacing path used by Buddha Śākyamuni, previous buddhas, and a bhikṣu (Kim 2019a, pp. 153–71). Xuanzang’s records provide detailed accounts not only of the remains but also of their size and structure. For instance, in Gayā (迦耶), Xuanzang noted the presence of two paths specifically designated for mindful pacing, utilized by Buddha himself.33 The length of one of these is recorded clearly as seventy paces, slightly over 100 m.34 In Kapitha, another pacing path is documented, measuring fifty paces (ca. 80 m) in length and standing seven feet high (Ji et al. 1985, p. 420). These varied manifestations of mindful pacing underscore its significance and adaptability within Buddhist traditions.
It is noteworthy that a high longitudinal platform, serving as a monument of the caṅkramaṇa (the path for mindful pacing) of the Buddha, still remains prominently situated in front of the Mahābodhi (Figure 18). As summarized by Kim (2019b, pp. 183–91), this feature is also depicted in the reliefs of Bodhgayā and the Sāñcī Stūpa, where a longitudinal block not only represents the path used by the Buddha but also serves as an aniconic representation of him (Figure 19 and Figure 20). Additionally, both Faxian 法顯 (ca. 337–422) and Xuanzang referenced statues not far from the mindful pacing path. Notably, there are at least five images with inscriptions dating to around 130 CE, excavated in Vārāṇasī, Śrāvastī and Kauśāmbī and explicitly identifying the blessed one (Bhagavat)35 as engaged in mindful pacing. Based on these five images, Kim (2019b, p. 196) proposed a new taxonomy of Mathurā statues, termed the “caṅkrama type.” This early evidence underscores the significance of the Buddha’s practice of mindful pacing to his followers and highlights the popularity of monuments commemorating this event in the 2nd century CE.
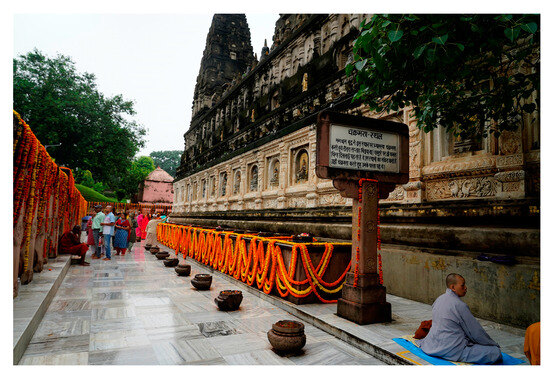
Figure 18.
The path of mindful pacing (caṅkramaṇa) within the Mahābodhi Mahāvihāra. Photograph by Amitabha Gupta, distributed under the Creative Commons Attribution 4.0 International license.
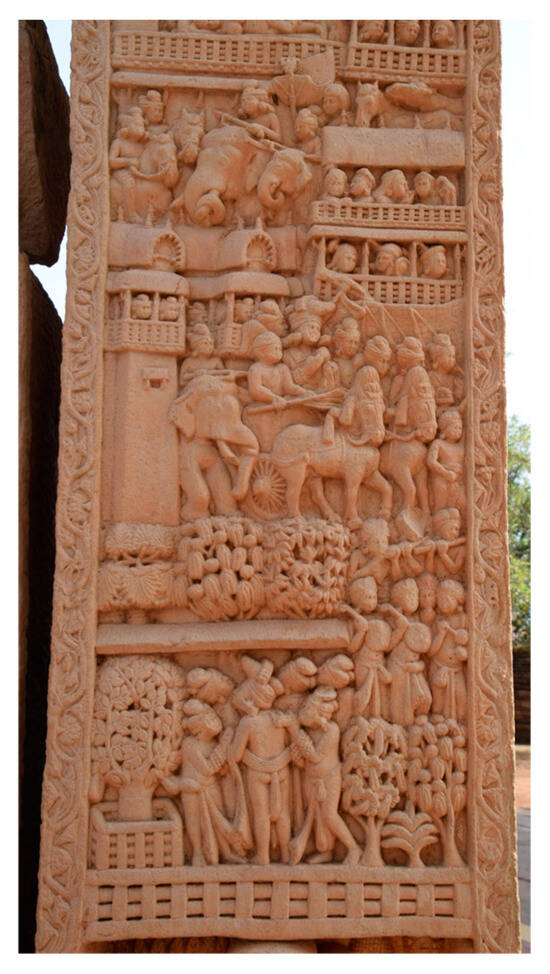
Figure 19.
The path of mindful pacing (caṅkramaṇa) flowing in the air (the bar on the middle-lower left), symbolizing the Buddha’s miraculous walk in the air at Kapilavastu. From the second panel of the inner face of the right pillar of the east gate at Sāñcī Stūpa 1. Photograph by ©Kim Minku (金玟求).
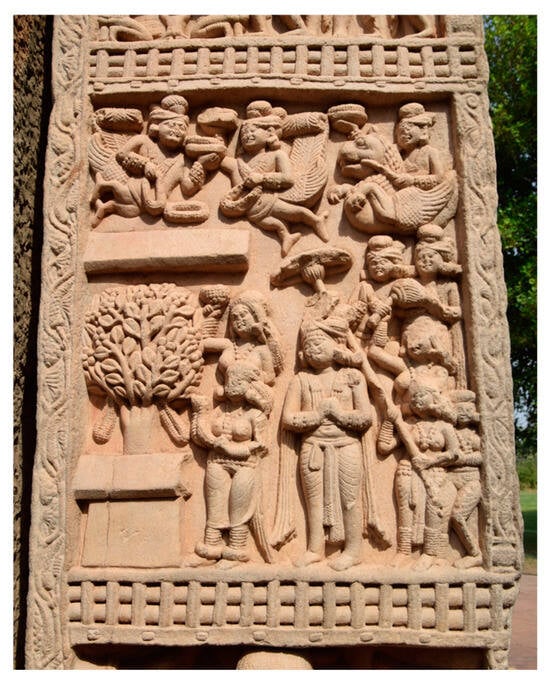
Figure 20.
The path of mindful pacing (caṅkramaṇa) (the bar on the upper left). On the third panel of the right pillar of the north gateway at Sāñcī Stūpa 1. Photograph by ©Kim Minku (金玟求).
With regard to the daily life of Buddhist monks, the teachings of the Kashmiri monk Buddhapāla (ca. 676 CE) introduced several rules governing monks’ daily mindful pacing, diverging from those found in the Āgama texts and Vinaya. In the book Essential Instructions for Practicing Meditation (Chanxiu yaojue 修禪要訣),when Buddhapāla answered the questions raised by the local monk Mingxun (明恂), he emphasized the importance of practicing mindful pacing on level ground, with the length of the path prescribed to be more than twenty paces (ca. 30 m) but not exceeding forty-five paces (ca. 66 m) (X 1222 [LXIII], p. 15), and walking back and forth within that range. Furthermore, he stipulated that mindful pacing should only occur during daylight hours, explicitly prohibiting nighttime practice (X 63, p. 15). When queried about the possibility of multiple individuals engaging in mindful pacing together, Buddhapāla advised maintaining a certain distance between practitioners, cautioning against walking too closely. Additionally, he distinguished between mindful pacing and the practice of circumambulating stūpas, emphasizing the straight and purposeful nature of mindful pacing as opposed to the circular motion involved in stūpa circumambulation.36
While Buddhapāla’s instructions regarding mindful pacing differ from those recorded by Yijing and Xuanzang, they have no difference in underscoring the prevalence and significance of this practice across different historical periods.37 These accounts offer a glimpse into the widespread adoption of mindful pacing as a common practice.
Drawing from historical records, we have learned that these paths were typically long and straight, situated in proximity to sitting meditation areas and adhering to the principle that individuals should practice mindful pacing alone, without walking together. As such, it is conceivable that multiple paths for mindful pacing would be present within a monastery, accommodating the diverse needs of its practitioners, as in the case of the sites we have discussed above.
5. Conclusions
The comparison between the monasteries of Kucha and ancient Termez has revealed several similarities. Besides the districts being dedicated to cultic and residential facilities, the monasteries of both regions had full districts dedicated to meditation as one of their constitutive parts. Cultic and residential sectors were usually located next to each other or within the same monastic boundaries, while the meditation district needed to be far from the noise of the monastery activities and was located at a short distance, reachable in a few minutes’ walk. The similarities in the monastery’s layout and function in the two regions may be taken as a reference for the study of other monasteries in Central Asia.38
Concerning meditation caves, the extremely rich variety of types and the numerous extant samples in Kucha are unmatched by any other Buddhist region.39 Among these, small cells for individual meditation are the most numerous, but no equivalent features have been found in Termez. Long corridors carved into rock formations, however, are found near surface monasteries in both investigated areas. At Kucha, this type seems to be connected with the oldest monasteries. In most cases, they consisted of a single straight corridor excavated into hillsides, and in a fewer number of cases combined to form a Latin cross or inverted U-shaped plan. At Termez, they were connected to form a series of four corridors arranged in a quadrilateral pattern, complemented by an outer court bordered by a boundary wall. As mentioned above, the corridors that did not allow continuous circulation are here understood as unfinished structures, rather than having been purposefully designed that way, used in the same manner as the long corridors in Kucha and other Central Asian sites.40
A survey of canonical texts and ancient monastic records has shown that seated meditation and mindful pacing played an important role in the life of Buddhist monks and that the two complemented each other. Given the importance of meditation, it is not surprising that specific districts were constructed in the proximity of the monasteries for monks to engage in both practices. As for the practice of mindful pacing, the texts describe places in the shape of long, straight, and occasionally intersecting paths in the open, with a requirement for serene surroundings. Indoor paths were also prescribed, as to avoid rain and extreme weather. The latter seems to have been the preferred option in Central Asia, probably because of its extreme weather, and to avoid excessive light in areas with scarce vegetation. Moreover, the complementarity of sitting meditation and mindful pacing stated in the texts exposes the reason for the proximity of meditation cells and walking paths. In light of this re-examination of meditation caves and paths for mindful pacing in Termes and Kucha, the previously perplexing design seems to disclose its rationale.
A second line of enquiry has not been completely uncovered in this investigation. The function of the complexes, comprising rock-carved corridors, an undecorated cell and a large courtyard, found in Kara Tepe and also possibly in Mazabaha and Subashi, might have been protracted silent retreat (biguan 閉關). Early literature seems to be silent in this regard as the relevant texts about protracted retreat in isolation belong to a later period.41
This preliminary interpretation of the caves discussed in this article and their relationships with monasteries show how much the topic needs renewed attention. Similarities and differences in the cave type, location, and relation with the surface monastery could help uncover more information about school affiliations or help in understanding the functions performed by monasteries built on the outskirts of large urban centers.
Author Contributions
Conceptualization, G.V. and X.L.; methodology, G.V.; writing—original draft preparation, G.V. and X.L.; writing—review and editing, X.L. and G.V. All authors have read and agreed to the published version of the manuscript.
Funding
This research was funded by China National Funded Postdoctoral Researcher Program grant number GZC20230099.
Data Availability Statement
The original contributions presented in the study are included in the article, further inquiries can be directed to the corresponding authors.
Acknowledgments
We express our gratitude to Ciro Lo Muzio both for his suggestions on sources relevant to the study of the Termez monasteries and for the comments on some of the ideas expressed here.
Conflicts of Interest
The authors declare no conflict of interest.
Abbreviation
T: Taishō shinshū daizōkyō 大正新脩大藏經 [Taishō Tripiṭaka], edited by Takakusu Junjirō 高順次郎 et al. Tokyo: Taishō issaikyō kankōkai, 1924–1935.
Notes
| 1 | Xuanzang states that the perimeter of the city walls of Termez was about 20 li (one li 里 corresponds to ca. 450 m). In Termez, there were a dozen Buddhist monasteries and about a thousand monks, but it is not specified to which doctrinal current they belonged (Beal 1906, p. I, 39; Ji et al. 1985, p. 103). Based on epigraphic data, it seems as if the dominant Buddhist school present in Termez was the Mahāsāṃghika (Staviskii and Mkrtychev 1996, p. 222; Fussman 2011a, p. 35). Fussman believes that the monasteries of Kara Tepe and the nearby Fayaz Tepe did not change affiliation during the six centuries of their history. |
| 2 | For the excavation at Kara Tepe see Staviskij et al. (1964); Staviskij (1969, 1972, 1975, 1982, 1996; 1986, pp. 207–10, 245–47, 277); Fussman (2011a, 2011b). For the excavation in Fayaz Tepe see Al’baum (1974, 1976, 1990); Annaev and Annaev (2010); Fussman (2011a, 2011b). |
| 3 | The structures of the monastery belong to several construction phases; I refer here to the late phase, which is better excavated and has structures that could be discerned; the structures below, which belong to earlier phases, do not reveal a clear plan. |
| 4 | To make it easier to identify individual complexes in the South District, we replaced the letters of the Cyrillic alphabet with Arabic numerals, see Figure 6. |
| 5 | The archaeological reports are vague about the phases of excavation of the corridors and the dating of the features within them. There are no data available concerning the unfinished corridors, and whether they were utilized. The date of the opening of niches within the corridors or in the rear wall of the courtyards remains unclear. Some of the caves were reutilized as tombs in a late period, but it remains unclear how much this repurposing impacted the structure of the caves. For a succinct overview of these issues see Fussman (2011a, pp. 15–18). |
| 6 | In the search for the origins of central pillar caves, the caves in Kara Tepe and other Central Asian caves were considered as possible prototypes, cf. Qinlan Zhao (1995, pp. 34–35). On the contrary, Rhie (1999–2002, pp. 189–90, 644) sees only a possible influence rather than a direct derivation. The central pillar caves of Central China (zhongxin zhu ku 中心柱窟), also called pagoda temple caves (ta miao ku 塔廟窟), are characterized by an unexcavated ‘pillar’ in the center of the main hall. On this issue see Vignato and Casalini (2022). In the central pillar caves in Kucha, the cave is fully decorated, the main Buddha image inserted in the niche carved on the side of the pillar facing the entrance. Modelled or painted episodes from the Buddha’s life, images of Buddhas, Bodhisattvas, celestial beings and decorative motifs cover all walls, ceiling, and even the floor. The iconographic program invites the worshipper to perform circumambulation of the pillar in a clockwise direction. If we examine the Kara Tepe caves, on the other hand, we notice that they do not have a main hall, but only narrow corridors of the same width, lack a worship image across the entrance, and are almost completely devoid of decoration; they are accessed directly by very deep side corridors, which do not arouse the idea of being designed for circumambulation of a pillar. A comparison of the two types highlights how they were designed for completely different functions. |
| 7 | In the corridors of Complex 6 is preserved a painting depicting the Buddha accompanied by monks, probably in the scene of the First Sermon (Lo Muzio 2017, pp. 194–95, Table 7.4). |
| 8 | Note that, in Kucha, a place of worship is usually found near or above meditation caves, which could be either a decorated cave or a stūpa (see below). One wonders whether the stairway in Complex 1 was meant to lead to a place of worship such as a small stūpa, functionally similar to those in the courtyards of Facilities 4 and 6. |
| 9 | In some complexes in the South District of Kara Tepe, a niche opens at the center of the rear wall of the court, located between the two entrances (Complexes 2, 3, 4, and 6). Although the time in which these niches were excavated remains unclear, the presence of a statue or cult object would be in line with the practice of meditation. |
| 10 | The indication comes from Fussman (2011a, p. 21), who states that Fayaz Tepe monastery is located in a flat area 900 m north of Kara Tepe. |
| 11 | We base this on the chronology formulated by Fussman (2011a, pp. 18, 21, 25: Kara Tepe, 50–650 CE; Fayaz Tepe 50–400 CE). |
| 12 | Given the contemporaneity of the two monasteries and the different floor plans, one might wonder if one of them was used by nuns. Fussman (2011a, p. 33) points out that the inscriptions on the earthenware fragments only mention the names of monks, a fact that cannot be considered conclusive evidence. Moreover, he indicates that the term vihāra in Buddhist texts is used with the meaning of a male monastery, and he cites G. Schopen, who argues that nunneries were typically located within cities (Schopen 2008, pp. 229, 246–47). In Kucha, according to the 379 CE Preface concerning the history of the translation of the Bhikṣuṇīprātimokṣa (Biqiuni jieben suochu benxu 比丘尼戒本所出本序), preserved in the Collected Records concerning the Tripitaka (Chu sanzang jiji 出三藏記集), the larger convents housed 180 and 150 nuns, the smaller ones 30. The monks housed in the mentioned monasteries were fewer. It seems unlikely, however, that all these large structures were located within a relatively small town like Kucha. The issue of archaeological evidence of nunneries in Kucha has been recently discussed in Wang and Vignato (forthcoming). |
| 13 | Chinese Buddhist tradition reports that a conspicuous number of Kucha monks came to central China between the second and third centuries CE to translate religious texts into Chinese. For the bibliography on this topic, see Vignato and Hiyama (2022, p. 3, note 2). |
| 14 | According to Xuanzang’s, the perimeter of the city walls of Kucha was 17–18 li (Beal 1906, p. I, 19; Ji et al. 1985, p. 54). |
| 15 | Rock monasteries have been the subject of study for over a century. For bibliographical references, see Howard and Vignato (2015) and Vignato and Hiyama (2022). Monasteries on the surface have been investigated much less, see Zhang (2010). The most important study on Subashi and Duldur-Akhur remains the publication of Paul Pelliot’s materials (Hallade and Gaulier 1967–1982). Li Lin’s (2018) work and a recent study of Subashi sites (Sang 2021) are also useful. |
| 16 | Buddhism in Kucha went through several phases (Vignato and Hiyama 2022, pp. 7–9). Central pillar caves belong to a middle-late phase—possibly starting not earlier than the end of the 5th century CE. They usually form groups consisting of caves of different types or several central pillar caves. In several cases, small individual meditation caves seem to belong for the most part to the phase of the carving of central pillar caves (Vignato 2005, p. 133; Wei 2013). The later appearance of individual meditation cells in the rock monasteries of Kucha might explain the reason for the lack of this type in Termez. |
| 17 | Many of the antechambers of the caves in Mazabaha were excavated during German expeditions in the last century, but their records are insufficient to reconstruct the likely structures within them. For a description of these activities, see Grünwedel (1912); Dreyer (2015). |
| 18 | The plan of the monastery and all the information we have are based on Pelliot’s description (Hallade and Gaulier 1967–1982). A selection of artefacts, including some paintings, are preserved in the Guimet Museum. |
| 19 | The floor plan of this monastery will be discussed in Vignato (2023). |
| 20 | The area in front and on either side of Cave 9 has been excavated recently, revealing several rooms in its proximity, but the results have not yet been published. It is hoped that this excavation will definitively clarify the type of cave and its construction phases. |
| 21 | In the gorge immediately north of Duldur-Akhur West Monastery—First Valley—there are only a few decorated niches and only one central pillar cave, Cave 17. All belong to a late phase of the district’s history (Vignato and Hiyama 2022, p. 87). In the early phase there were only caves for meditation. |
| 22 | This district was briefly described in Howard and Vignato (2015, pp. 92–94). Wanli Ran’s (2020) recent publication presents the meditation caves as they currently are, not cleared of rubble, and with new numbering, which is unfortunately regrettably inconsistent. A map showing the location of the caves has not been published. Excavation of groups of monastic cells is ongoing in the East Monastery. |
| 23 | Some of the caves of this type in Subashi, such as Caves 1, 2, 4 in the West Monastery and Caves 1, 2 in the East Monastery, present decorations on the walls. These decorations are poorly studied; whether the paintings were part of the original plan or executed in a successive period remains to be determined. |
| 24 | Some of the caves are very damaged, and in some cases have been covered with plaster in recent decades—such as Cave 1. One must not be misled by the photographs. |
| 25 | Qinzhi Zhu (1992, pp. 239–40) suggests that, in the translation jingxing 經行, the character xing 行 translates the Sanskrit word krama, while the character jing 經 is influenced by the pronunciation of caṅ-. Kim (2019a, pp. 159–60) proposes that 經行 might initially have been the translation of īryāpatha, which later became specifically associated with caṅkrama. Kim also suggests that it can be interpreted as an emphasis on the intensive form of the Sanskrit word, which is formed by repeating the verb root. |
| 26 | Kim (2019a, pp. 163–65) has discussed the different English translations of the word. |
| 27 | This paragraph has no Pāli parallel, but the shiziwofa 師子臥法 is elucidated in the earlier part of this sūtra as follows: the Beast King, the lion… returns to its cave after foraging. When it desires to sleep, it positions its legs in a piled manner, extends its tail behind, and lies down on its right side. Upon passing the night and reaching dawn, it turns its head to inspect its body (獸王師子……行已入窟,若欲眠時,足足相累,伸尾在後,右脅而臥,過夜平旦,回顧視身。) (T 26 [I], p. 473c12–14). A bhikṣu should emulate this manner of the lion when sleeping. |
| 28 | See the Sarvāstivāda Saṃyukatāgama (Za ahan jing 雜阿含經) (T 99 [II], p. 96): numerous bhikṣus left their quarters to practice mindful pacing in the open air 眾多比丘出房舍外露地經行. |
| 29 | See The Other Translation of Samyuktāgama (Bie yi za ahan jing 別譯雜阿含經) (T 100 [II], p. 381): the śramaṇa Gautama was in Rājagṛha, and in the last part of the night, he practiced mindful pacing in the forest 沙門瞿曇在王舍城,於夜後分,林中經行. |
| 30 | This story appears in at least six versions, in the Sarvāstivāda Saṃyukatāgama (T 99 [II], p. 362), the Vinaya of the Sarvāstivāda (Shi song lü 十誦律) (T.1435 [XXIII], p. 113), The Other Translation of Samyuktāgama (T 100 [II], P.480), the Vinayakṣudraka of the Mūlasarvāstivāda (Genben shuoyi qieyou bu pinaye zashi 根本說一切有部毘奈耶雜事) (T 1451, P.233), the Vinaya of Dharmagupta (Si fen lü 四分律) (T 1428 [XXII], pp. 673b19–c10) and the Pāli Saṃyuttanikāya. The versions in Sarvāstivāda Saṃyukatāgama (T 99) and the Vinaya of the Sarvāstivāda (T 1435) closely resemble each other, while the version in The Other Translation of Saṃyuktāgama (T 100), the Vinayakṣudraka of the Mūlasarvāstivāda (T 1451) and the Vinaya of the Dharmaguptaka presents slight variations. Central to the Sarvāstivāda tradition’s narrative is the scenario in which, during the early part of the night, the Buddha engages in mindful pacing outdoors, with the monk Nāgapāla (xiangshou 象守) serving as his attendant. As the sky threatens rain, Indra magically creats a vaiḍūrya cave or pavilion to shield the Buddha from the rain. The Buddha had been continuously walking, however the Buddha’s attendant Nāgapāla faces a dilemma rooted in the discipline of Buddha’s attendants, which prohibits entry into a room before the Buddha does. Overcome by sleepiness, Nāgapāla resorts to startling the Buddha by announcing the Yakṣa Pojuluo (婆俱羅) was coming, thereby allowing Nāgapāla himself to retire for the night. In the Pāli text, there is also a similar story about Buddha practicing (bhāvanā) in the rain, in which it is the ghost Ajakalāpaka who was trying to frighten the Buddha and the parts regarding the attendant Nāgapāla and Indra were totally non-existent. |
| 31 | See Shi song lü 十誦律 (T 1435 [XXIII], p. 74): at that time, the venerable monks of Ālavī themselves pulled out…the grass in the paths of mindful pacing, and the grass at both ends of the paths of mindful pacing… 爾時阿羅毘諸比丘,自手拔……經行處草、經行兩頭處草…… |
| 32 | See Mūlasarvāstivādavinaya (Genben shuoyiqiyoubu pinaye 根本說一切有部毘那耶) (T 1442 [XXIII], p. 785): at that time, there was a place for mindful pacing where the ground was so hard that it caused injuries to the feet. The Buddha said, “soft grass should be spread so that the feet are not harmed.” After the grass was spread, insects and ants began to appear. The Buddha then said, “it should be abandoned”. 時有經行之處,其地堅鞕令足傷損,佛言,應布軟草勿令傷足。彼布草已,蟲蟻便生,佛言,應棄. |
| 33 | After rising up, he went to the north of the Bodhi tree and practiced mindful pacing for seven days, pacing back and forth over a distance of more than ten paces. Along his path, eighteen distinct flowers appeared. Later, people built a brick platform on this site, standing over three feet high. 其起也,至菩提樹北,七日經行,東西往來,行十餘步,異華隨迹,十有八文。後人於此,壘甎為基,高餘三尺 (Ji et al. 1985, p. 678). |
| 34 | Beside it, there is a mindful pacing path, over seventy paces long, with pippala trees at both the north and south sides. 其側有經行之所,長七十餘步,南北各有卑鉢羅樹 (Ji et al. 1985, p. 686). Pace (bu 步) is a Tang Dynasty unit of length. As mentioned in Jiu tang shu (舊唐書) regulations were established in 627 CE for the measurement of the land. One foot (chi 尺) is around 29.5 cm, five feet make one step, therefore one pace (= two steps) is around 1.475 m. (武德七年,始定律令,以度田之制:五尺為步,步二百四十為畝,畝百為尺). |
| 35 | In the inscriptions, the term “bodhisattva” is employed. Kim (2019b, p. 207) suggests that this term refers to the Buddha himself prior to his enlightenment. Additionally, it appears that the images are situated on a monument symbolizing the Buddha’s path of mindful pacing. With regard to the inscriptions containing caṃkame (on the promenade), see (Schopen 1997, pp. 244–45; Skinner 2017, pp. 258, 260, 261). |
| 36 | As stated in the Essential Instructions for Practicing Meditation (Chanxiu yaojue 修禪要訣): mindful pacing involves going straight back and forth. How can it be the same as circumambulating? Moreover, a stūpa is a place where many people come and go, making it unsuitable for mindful pacing within. 經行者直往直來,豈同旋遶耶,又塔是多人往來處,不可於中經行. (X 1222 [LXIII], p. 15) |
| 37 | It seems that Buddhapāla is quite confused about why people would have so many questions about mindful pacing as he stated in the Essential instructions for Practicing Meditation (X61, p. 15): practice of mindful pacing is quite common, evident throughout both past and present. There is no need to cause confusion about it 經行之事,蓋是尋常,今古顯然,無宜致惑. |
| 38 | Little attention has been given to meditation districts as essential parts of monasteries. If a meditation district was an essential element of Central Asian monasteries, the presence of meditation caves indicates the presence of a close by monastery. Conversely, once a monastery is identified, the surrounding should be investigated for the possible presence of mediation cells. |
| 39 | This aspect of Kuchean Buddhism received full attention in Howard and Vignato (2015). |
| 40 | Mizuno (1962, 1971); Verardi and Paparatti (2004). The function of several of the corridor-shaped caves shown in these reports could have been meditation caves. |
| 41 | With regard to the possible caves for silent retreat in Turpan in the period of Qushi Gaochang (502–640 CE), see Xia (2023). |
References
Primary Sources
T. 26 [I]: 421–809. Ven. Gautama Saṅghadeve 瞿曇僧伽提婆 (translator), Zhong ahan jing 中阿含經(Madhyāgama). Retrieved from https://cbetaonline.dila.edu.tw/zh (accessed on on 3 June 2024).T 99 [II]: 1–373. Ven. Guṇabhadra求那跋陀羅 (translator), Za ahan jing 雜阿含經 (Saṃyuktāgama). Retrieved from https://cbetaonline.dila.edu.tw/zh (accessed on on 3 June 2024).T 100 [II]: 374–492. Bieyi za ahan jing 別譯雜阿含經 (The Other Translation of Saṃyuktāgama). Retrieved from https://cbetaonline.dila.edu.tw/zh (accessed on on 3 June 2024).T 1428 [XXII]: 567–1014. Si fen lü 四分律 (Dharmaguptavinaya). Retrieved from https://cbetaonline.dila.edu.tw/zh (accessed on on 3 June 2024).T.1435 [XXIII]: 1–470. Ven. Puṇyatara 弗若多羅 and Kumārajīva 鳩摩羅什 (translator), Shi song lü 十誦律 (Daśabhāṇavāravinaya). Retrieved from https://cbetaonline.dila.edu.tw/zh (accessed on on 3 June 2024).T. 1442 [XXIII]: 627–905. Ven. Yijing 義淨 (translator), Genben shuoyiqieyoubu pinaye 根本說一切有部毗那耶 (Mūlasarvāstivādavinaya). Retrieved from https://cbetaonline.dila.edu.tw/zh (accessed on on 3 June 2024).T. 1451 [XXIV]: 207–414. Ven.Yijing 義淨 (translator), Gebnben shuoyiqieyoubu pinaye zashi 根本說一切有部毘奈耶雜事 (Vinayakṣudraka). Retrieved from https://cbetaonline.dila.edu.tw/zh (accessed on on 3 June 2024).T. 2053 [L]: 220–280. Ven. Huili慧立, Datang daciensi sanzangfashi zhuan 大唐大慈恩寺三藏法師傳 (The Biography of the Tripiṭaka Master of the Great Ci’en Monastery of the Great Tang Dynasty). Retrieved from https://cbetaonline.dila.edu.tw/zh (accessed on on 3 June 2024).X. 1222 [LXIII]: 14–17. Ven. Buddhapāli 佛陀波利 and Mingxun 明恂, Chanxiu yaojue 修禪要訣 (Essential Instructions for Practicing Meditation). Retrieved from https://cbetaonline.dila.edu.tw/zh (accessed on on 3 June 2024).Secondary Sources
- Al’baum, Lazar’ I. 1974. Raskopki buddijskogo kompleksa Fajaz-tepe (po materialam 1968–1972 gg.). In Drevnjaja Baktrija. Predvaritel’nye Soobščenija ob Archeologičeskich Rabotach na Juge Uzbekistana. Edited by Vadim M. Masson. Leningrad: Nauka, pp. 53–58. [Google Scholar]
- Al’baum, Lazar’ I. 1976. Issledovanie Fajaztepe v 1973 g. In Baktrijskie Drevnosti. Leningrad: Nauka, pp. 43–45. [Google Scholar]
- Al’baum, Lazar’ I. 1990. Živopis’ svjatilišča Fajaztepa. In Kul’tura Srednego Vostoka: Izobrazitel’noe i Prikladnoe Iskusstvo. Edited by Galina A. Pugačenkova. Tashkent: Nauka, pp. 18–27. [Google Scholar]
- Annaev, Džalol, and Tuchtaš Annaev. 2010. Architekturno-planirovočnaja struktura i datirovka buddijskogo monastyr’ja Fajaztepa. In Tradicii Vostoka i Zapada v Antičnoj Kul’tury Srednej Azii: Sbornik Statej v čest’ Polja Bernara. Tashkent: Noshirlik Yog’dusi, pp. 53–66. [Google Scholar]
- Beal, Samuel. 1906. Si-Yu-Ki: Buddhist Records of the Western World. London: Trübner & Co., 2 vols. [Google Scholar]
- Dreyer, Caren. 2015. Abenteuer Seidenstraße. Die Berliner Turfan-Expeditionen 1902–1914. Berlin and Leipzig: Staatliche Museen zu Berlin—E.A. Seemann. [Google Scholar]
- Fussman, Gérard. 2011a. Catalogue des Inscriptions sur Poteries, with a Contribution by Nicholas Sims-Williams and in Collaboration with Eric Ollivier, Monuments Bouddhiques de Termez/Termez Buddhist Monuments, Vol. I. Paris: Éditions de Boccard. [Google Scholar]
- Fussman, Gérard. 2011b. Catalogue des Inscriptions sur Poteries, with a Contribution by Nicholas Sims-Williams and in Collaboration with Eric Ollivier, Monuments Bouddhiques de Termez/Termez Buddhist Monuments, Vol. II. Paris: Éditions de Boccard. [Google Scholar]
- Grünwedel, Albert. 1912. Altbuddhistische Kultstätten in Chinesisch-Turkistan. Berlin: Reimer. [Google Scholar]
- Hallade, Madeleine, and Simone Gaulier. 1967–1982. Douldour-Aqour et Soubachi. (Mission Paul Pelliot: Documents archéologiques, 3–4). Paris: Maisonneuve—Recherches sur les Civilisations, 2 vols. [Google Scholar]
- Howard, Angela F., and Giuseppe Vignato. 2015. Archaeological and Visual Sources of Meditation in the Ancient Monasteries of Kuča. Leiden: Brill. [Google Scholar]
- Ji, Xianling 季羡林, and et al., eds. 1985. Datang Xiyuji Jiaozhu 大唐西域记校注 [Annotations on the Records of the Western Regions]. Beijing 北京: Zhonghuashuju 中华书局. [Google Scholar]
- Kim, Minku. 2019a. Sites of Caṅkrama (Jingxing 經行) in Faxian’s record. Hualin International Journal of Buddhist Studies 2: 153–71. [Google Scholar] [CrossRef]
- Kim, Minku. 2019b. Where the Blessed one Paced Mindfully—The Issue of Caṅkrama on Mathurā’s Earliest Freestanding Images of Buddha. Achives of Asian Art 69: 181–216. [Google Scholar] [CrossRef]
- Lin, Li 林立. 2018. Xiyu Gu Fosi—Xinjiang Gudai Dimian Fosi Yanjiu 西域古佛寺—新疆古代地面佛寺研究 [Ancient Buddhist Temples of the Western Regions—A Study of Ancient Ground-Level Buddhist Temples in Xinjiang]. Beijing: Kexue Chubanshe. [Google Scholar]
- Lo Muzio, Ciro. 2012. Remarks on the Paintings from the Buddhist Monastery of Fayaz Tepe (Southern Uzbekistan). Bulletin of the Asia Institute 22: 189–206. [Google Scholar]
- Lo Muzio, Ciro. 2017. Archeologia Dell’Asia Centrale Preislamica. Dall’età del Bronzo al IX Secolo d.C. Milano: Mondadori Università. [Google Scholar]
- Mizuno, Seiichi, ed. 1962. Haibak and Kashmir-Smast. Survey of Cave Temples in Afghanistan and Pakistan 1960. Kyoto: Kyoto University Press. [Google Scholar]
- Mizuno, Seiichi, ed. 1971. Basawal and Jelalabad-Kabul. Buddhist Cave-Temples and Topes in Southeast Afghanistan, Surveyed Mainly in 1965. Kyoto: Kyoto University Press, 2 vols. [Google Scholar]
- Ran, Wanli 冉万里. 2020. Xinjiang Kuche Subashi Fosi Yizhi Shiku Diaocha Baogao 新疆库车苏巴什佛寺遗址石窟调查报告 [Investigation Report on the Caves of the Subashi Buddhist Temple Site in Kucha, Xinjiang]. Shanghai: Classics Publishing House. [Google Scholar]
- Rhie, Marilyn. 1999–2002. Early Buddhist Art of China and Central Asia. Leiden, Boston and Köln: Brill, 2 vols. [Google Scholar]
- Sang, Fan 桑梵. 2021. Xinjiang Subashi Fosi Jianzhu Xingzhi Yanjiu 新疆苏巴什佛寺建筑形制研究 [A Study of the Architectural Forms of the Subashi Buddhist Temple in Xinjiang]. Master’s dissertation, Architettura, Università Sudorientale, Nanjing. [Google Scholar]
- Schopen, Gregory. 1997. Bones, Stones and Buddhist Monks: Collected Papers on the Archaeology, Epigraphy, and Texts of Monastic Buddhism in India. Honolulu: University of Huwai’i Press. [Google Scholar]
- Schopen, Gregory. 2008. On Emptying Chamber Pots without Looking and the Urban Location of Buddhist Nunneries in Early India again. Journal Asiatique 2: 229–56. [Google Scholar] [CrossRef]
- Skinner, Michael C. 2017. Marks of Empire: Extracting a Narrative from the Corpus of Kuṣāṇa Inscriptions. Ph.D. dissertation, University of Washington, Seattle. [Google Scholar]
- Staviskii, Boris, and Tigran Mkrtychev. 1996. Qara-Tepe in Old Termez. Bulletin of the Asia Institute 10: 219–32. [Google Scholar]
- Staviskij, Boris Ja. 1986. La Bactriane Sous Les Kushans. Problèmes D’histoire et de Culture. Paris: Jean Maisonneuve. [Google Scholar]
- Staviskij, Boris Ja, ed. 1969. Buddijskie Peščery Kara-Tepe v Starom Termeze. Osnovnye Itogi Rabot 1963–1964. Moskva: Nauka. [Google Scholar]
- Staviskij, Boris Ja, ed. 1972. Buddhijskij Kul’tovij Centr Kara-Tepe v Starom Termeze. Osnovnye Itogi Rabot 1965–1971 gg. Moskva: Nauka. [Google Scholar]
- Staviskij, Boris Ja, ed. 1975. Novye Nachodki na Kara-Tepe v Starom Termeze. Osnovnye Itogi Rabot 1972–1973 gg. Moskva: Nauka. [Google Scholar]
- Staviskij, Boris Ja, ed. 1982. Buddijskie Pamjatniki Kara-Tepe v Starom Termeze, Osnovnye Itogi Rabot 1974–1977. Moskva: Nauka. [Google Scholar]
- Staviskij, Boris Ja, ed. 1996. Buddijskie Kompleksy Kara-Tepe v Starom Termeze. Osnovnye Itogi Rabot 1978–1989 gg. Moskva: Vostočnaja Literatura. [Google Scholar]
- Staviskij, Boris Ja, Evgenija V. Pčelina, and Tat’jana V. Grek, eds. 1964. Kara-Tepe–Buddijskij Peščernyj Monastyr’ v Starom Termeze. Osnovnye Itogi Rabot 1937, 1961–1962 gg. i Indijskie Nadpisi na Keramike. Moskva: Nauka. [Google Scholar]
- Verardi, Giovanni, and Elio Paparatti. 2004. Buddhist Caves of Jāghūrī and Qarabāgh–e Ghaznī, Afghanistan. Rome: IsIAO. [Google Scholar]
- Vignato, Giuseppe. 2005. Kizil: Characteristics and Development of the Groups of Caves in Western Guxi. Annali Dell’Università Degli Studi di Napoli “l’Orientale” 65: 121–40. [Google Scholar]
- Vignato, Giuseppe. 2006. Archaeological Survey of Kizil: Its Groups of Caves, Districts, Chronology and Buddhist Schools. East and West 56: 359–416. [Google Scholar]
- Vignato, Giuseppe. 2023. Solids and Voids in the Rock Monasteries of Kucha. International Journal of Buddhist Thought and Culture 33: 165–92. [Google Scholar] [CrossRef]
- Vignato, Giuseppe, and Alice Casalini. 2022. A failed transmission?: The case of the Kucha type central pillar caves. Rivista Degli Studi Orientali XCV: 259–84. [Google Scholar]
- Vignato, Giuseppe, and Satomi Hiyama. 2022. Traces of the Sarvāstivādins in the Buddhist Monasteries of Kucha. New Delhi: Dev Publishers & Distributors. [Google Scholar]
- Wang, Qian 王倩, and Giuseppe Vignato. Forthcoming. Qiuci biciuni zhuju hechu? xingbie kaogu shijiaoxia de qiuci shikusi 龟兹比丘尼住居何处?——性别考古视角下的龟兹石窟寺 [Where Did the Kucha bhikṣuṇīs Reside?—Kucha Cave Temples from the Perspective of Gender Archaeology]. Religions. [Google Scholar]
- Wei, Zhengzhong 魏正中. 2013. Quduan yu Zuhe—Qiuci Shiku Siyuan Yizhi de Kaoguxue Tansuo 区段与组合:龟兹石窟寺院遗址的考古学探索 [Districts and Grups—Indagine Archeologica sui Monasteri Rupestri di Kucha]. Shanghai: Shanghai Classics Publishing House. [Google Scholar]
- Whitney, William Dwight. 1889. Sanskrit Grammar. Leipzig: Breitk Opf and Härtel. [Google Scholar]
- Xia, Lidong 夏立栋. 2023. Qushi Gaochangguo Biguanku Chutan麴氏高昌国“闭关窟”初探 [Preliminary Study on the ‘silent retreat Caves’ of the Qushi Gaochang]. Dunhuangxue Jikan 敦煌学辑刊 4: 92–102. [Google Scholar]
- Zhang, Ping 张平. 2010. Qiuci Wenming—Qiuci Shidi Kaogu Yanjiu 龟兹文明—龟兹实地考古研究 [The Civilization of Kucha—Field Archaeological Research on Kucha]. Beijing: Renmin University Press. [Google Scholar]
- Zhao, Qinlan 赵青兰. 1995. Tamiaoku de kuxing yanbian ji qi xingzhi 塔庙窟的窟形演变及其性质 [L’evoluzione della forma e della natura delle grotte nel sito rupestre di Tamiao]. In Dunhuang Shiku Yanjiu Guoji Taolunhui Wenji 敦煌石窟研究国际讨论会文. Edited by Wenjie Duan 段文杰. Shenyang: Liaoning Meishu Chubanshe, vol. 1, pp. 27–55. [Google Scholar]
- Zhu, Qinzhi 朱慶之. 1992. Fodian Yu Zhonggu Hanyu Cihui Yanjiu 佛典與中古漢語詞彙研究 [A Study of Buddhist Texts and Medieval Chinese Vocabulary]. Taibei: Wenjing Chubanshe. [Google Scholar]
Disclaimer/Publisher’s Note: The statements, opinions and data contained in all publications are solely those of the individual author(s) and contributor(s) and not of MDPI and/or the editor(s). MDPI and/or the editor(s) disclaim responsibility for any injury to people or property resulting from any ideas, methods, instructions or products referred to in the content. |
© 2024 by the authors. Licensee MDPI, Basel, Switzerland. This article is an open access article distributed under the terms and conditions of the Creative Commons Attribution (CC BY) license (https://creativecommons.org/licenses/by/4.0/).