Abstract
Understanding energy demand and supply flow at a large urban scale is an essential step for urban designers, planners and policymakers in investigating how buildings within an existing urban context could be designed as a whole to support the future sustainable built environment. The contemporary approach is to model energy use activities at various building and urban scales. This, albeit a practical approach, poses significant challenges in acquiring good quality data concerning buildings and their interactions at an urban scale at an affordable price. This paper presents a streamlined benchmarking methodology with a parametric modelling workflow to complement the mainstream urban building energy modelling (UBEM) approach. The proposed building energy benchmarking workflow integrates multiple databases concerning building energy consumption, energy generation and underlying grid infrastructure. Parametric modelling serves as a tool for integrating databases through the underlying sortable geometric characteristics. This is envisaged to afford stockholders, such as policymakers or urban planners, greater flexibility to investigate energy demand and supply scenarios at an urban neighbourhood scale and further explore potential applications. Using the proposed workflow, we look at renewable solar energy to experiment with offsetting urban building energy consumption through reconfiguring existing electricity microgrids in the Sheffield city centre. The result of this study demonstrates how the presented urban building energy benchmarking (UBEB) workflow would afford capabilities and flexibility to support stakeholders, e.g., urban planners, policymakers, and end-users, to better understand existing barriers and explore actionable opportunities via re-configurable electricity microgrids.
1. Introduction
Urban settlements worldwide are estimated to consume up to 76 per cent of global energy use. They are regarded as one of the main sectors contributing to the increasing challenges of global climate change and the depletion of energy resources [1,2]. Within this context, buildings account for approximately 40% of the total energy consumption and are one of the primary targets to be investigated to meet carbon reduction goals [3,4]. Many countries and cities around the world, such as New York [5], Boston [6] in the US, and London [7] in the UK, all have set up individual energy reduction and decarbonisation plans aligned with respective national policies meeting UN’s Sustainable Development Goals set out in 2015 [8]. The ultimate objective is to tackle the grand climate challenge of global warming caused by greenhouse gas (GHG) emissions. By aggregated efforts, more sustainable cities and communities with enhanced living standards and reduced environmental impacts can be achieved.
Cities develop planning strategies and guidelines to facilitate building sectors within the municipal regions to work coherently towards aligned decarbonisation goals for a future sustainable built environment for all. Sheffield is no exception and has outlined its own sustainable development framework that presents detailed energy reduction strategies and design guidelines at both neighbourhood and building levels [9,10]. However, it is still poorly understood how various strategies can be implemented and what will be required to enable such implementation and justify the potential impacts of proposed design interventions. Partially, this is due to the lack of a holistic view of what and how energy is being used from a building to an urban extent and precisely how energy demand and supply are coordinated through the existing infrastructure.
To better comprehend the underlying building energy demand and support the development of actionable problem-solving strategies, comprehensive energy demand and supply modelling at a large urban scale is imperative, particularly with a close consideration of existing infrastructure conditions. The contemporary urban building energy modelling (UBEM) approach is very useful and can afford systematic evaluation of detailed building energy consumption at a large urban scale. However, the complex computation-intensive modelling processes and urban building energy data acquisition could hinder the agile flexibility needed during the urban design planning stage [11,12,13]. This paper, hence, proposes a new urban building energy benchmarking (UBEB) methodology which adopts a parametric modelling workflow and aims to complement the mainstream UBEM approaches without simulation. The UBEB is envisaged to offer stockholders, such as urban designers, planners, and policymakers, greater flexibility using archetypical buildings and consumption databases to investigate energy demand and supply scenarios at an urban scale and further explore potential applications. The newly developed energy benchmarking workflow aims to accommodate the incremental and spatiotemporal building energy use data for modelling urban building energy consumption across different design stages with varying availability of data sources to support urban energy planning for the future sustainable built environment.
In the following, Section 2 presents the relevant literature review on urban building energy modelling (UBEM) and highlights the proposed methodology’s intended features. Section 3 describes the new urban building energy benchmarking (UBEB) methodology. In Section 4, a case study of Sheffield illustrates the application of UBEB for electricity microgrid planning and experimentation. Section 5 includes detailed discussions of results and research limitations. Section 6 concludes the research findings and discusses future work.
2. Urban Building Energy Modelling
Modelling energy demand and supply flows of buildings within their existing urban context is essential to address the global challenge of reducing carbon emissions and can offer opportunities to support urban planning decision-making [14,15,16]. Among the contemporary approaches to modelling urban energy demand and supply, there are two major approaches, top-down and bottom-up. Figure 1 illustrates the key differences between these two methods regarding data source, data granularity and applications. Top-down approaches treat the urban building sector as an aggregated energy entity and consider historical data, such as macroeconomic trends, population statistics, and energy use patterns, to gauge overall energy demand at the national level [17]. These methods rely exclusively on broader empirical data for the whole sector [18]. They can be particularly beneficial for macro-level assessments of energy policy impacts, broader-scale energy demand forecasting, or economic changes in urban energy consumption [11]. However, the lack of detailed data granularity at the building level would not afford detailed building-level planning, such as retrofitting specific buildings or optimising energy use in new developments [19].
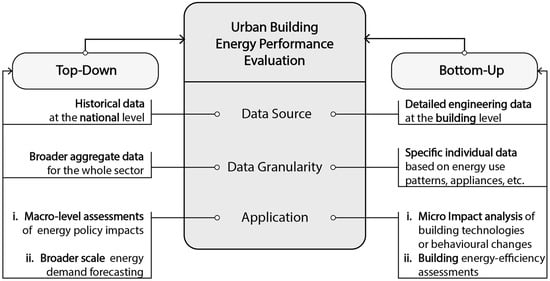
Figure 1.
Urban Building Energy Performance Evaluation methods: Top-down and Bottom-Up.
Bottom-up methods delve into disaggregated building modelling and incorporate the physical characteristics of individual buildings to estimate total energy consumption [20,21]. These methods often integrate detailed data inputs, including building geometry, energy use patterns, local climate data, and technical specifications of building systems. Most of these methods employ a small amount of archetypical building samples to form the base simulation assumption [17]. The derived urban energy models can simulate individual buildings and their interactions, extrapolating findings to a broader urban or regional context. Unlike top-down models, bottom-up approaches can effectively model changes resulting from new technologies or shifts in building usage, providing a more accurate prediction under varying conditions. They are particularly useful for assessing the impact of energy efficiency measures at the building level, allowing for precise modelling of retrofit impacts or new technology implementations. However, the resource-intensive data requirements and computational intensity from the model complexity could prevent the streamlined integration for supporting sustainable urban design.
To summarise, lacking explicit building-level association in top-down models means less useful than bottom-up when examining local building interventions for energy-efficient urban planning. Notwithstanding, top-down could be superior to bottom-up when considering the data input requirements and computation expenses needed for modelling individual buildings at a large urban scale [22]. Combining top-down and bottom-up models to gain flexibility in data availability and the capability for detailed building-level investigation could afford to tackle the complexity rooted in the evolving nature of the built environments as well as uncertainties linked to dynamic inter-operations among all autonomous players accommodated within at varying urban-to-building scales.
2.1. Bottom-Up Modelling Approach with Building Archetypes
Urban building energy modelling (UBEM) is often implemented using a bottom-up approach that considers individual buildings to assess urban energy consumption. Existing examples often included total buildings’ energy calculation at a large urban scale and exercised with potential carbon emission reduction targets using sustainable energy solutions [23,24].
Geographic information system (GIS)-based modelling approaches are often applied to initiate an urban building energy model (UBEM) [25,26]. Constructing with a GIS dataset offers an effective approach to integrate location-specific data to estimate buildings’ energy consumption within a large geographical context [27,28]. The contemporary UBEM approaches consider building archetypes to simulate city-wide building energy consumption and generation [29]. In the modelling Boston project by Davila et al., a parametric UBEM for the whole city energy simulation was implemented and solar energy potentials were experimented with for demonstration [30]. The quality of modelling buildings with physical attributes in the simulation was regarded as highly dependent on the reliability and availability of energy consumption archetypes that could faithfully represent the chosen city [31].
Evan et al. [32] took another approach to model the entire city building stocks yet with a more detailed premise-to-floor distribution modelling method to capture multi-use activities. This approach started with a publicly accessible digital map by the Ordnance Survey [33] and subsequently classified building polygons for further extrapolation to a large urban scale. Nouvel et al. approached modelling buildings at an urban neighbourhood level in Germany using a CityGML dataset containing both geometric and non-geometric data to conduct a city-wide simulation for total energy demand estimation [34]. Among all these contemporary approaches, a great effort was required to establish an archetypal building database from the outset within the chosen urban context [35,36]. Archetypal buildings represent the anticipated building types within the chosen urban context to support urban building energy evaluation through simulation.
2.2. Urban Building Energy Benchmarking
Unlike the abovementioned projects, where energy consumption was estimated using simulation with detailed three-dimensional building models with archetypal building templates, this paper presents an urban building energy benchmarking (UBEB) approach. UBEB estimates the urban building energy consumption based on geometric information, associated building-business data, and representative building energy benchmarks. The parametric building energy benchmarking workflow is proposed to automate information integration for urban energy consumption assessments. It offers a sortable information network built upon multiple building-energy datasets to facilitate urban energy planning and decision-making. UBEB workflow evaluates spatiotemporal building energy consumption through 3D building models, building-to-business use classification, and building energy benchmark integration at an urban level.
The integrated urban building energy model is envisaged to host energy consumption data and additional planning-specific datasets, such as renewable energy resources, to support sustainable urban planning. The case study of Sheffield was employed to examine the energy demand from buildings in the city centre and experiment with mitigation scenarios among the existing electricity infrastructure. The proposed workflow aims to afford a more flexible and adaptable approach to accommodating heterogeneous information integration at various spatiotemporal scales and, at the same time, investigate building-to-building interactions through existing infrastructures to support sustainable urban energy planning. With continuous efforts to collect and digitise end-use energy data at a large urban scale, we anticipate a near future of information-enriched urban environments to further provide useful information to support urban energy planning scenarios.
3. Urban Building Energy Benchmarking and Evaluation
For energy consumption, we estimate the total urban building energy demand using an integrated building energy benchmark database consisting of CIBSE TM46: Energy Benchmarks [37], CIBSE Guide F: Energy Efficiency in Buildings [38], and ARUP in-house energy consumption datasets. In total, 14 different hourly building energy consumption profiles are presented (Appendix A). Each building archetype contains information regarding the building usage description, annual electricity and thermal loads (kw/m2), and hourly load profiles for the year. Table 1 illustrates selected electricity loads for three out of the total 31 building typologies, including selected data fields of (1) building type, (2) energy use profile identifiers (EU profile ID), (3) electricity benchmark, (4) data sources, and (5) operational schedules. Other data fields, e.g., ‘Category ID’, ‘space usage’, ‘distinguishing features’, and ‘services’, are omitted to simplify the illustration. In particular, the EU Profile ID and the Electricity benchmark per building type are essential to estimate the hourly energy demand. In this study, an archetypal building energy benchmark database aims to enable a simplified and rapid way of examining required electricity/thermal loads at a large urban scale to support urban energy planning and decision-making.

Table 1.
Building archetypes and energy benchmarks.
The building energy benchmark represents the annual electricity or heating load per square meter per building archetype. Using the benchmark can derive the annual energy demand for buildings of interest. The temporal energy demand per building archetype can, therefore, be calculated using the hourly load profiles for every single month. In the energy benchmark database, a load profile contains hourly electricity and heating coefficients of a typical day for each month throughout the year. In total, 24 hourly coefficients are collected for a representative day per calendar month. The hourly coefficient stands for the daily average from a given month. These energy coefficients are essential to determine the hourly loads from the floor areas of the buildings and the associated building usage classification. The formula below shows the calculation for the hourly electricity load,
where EHL is the electricity load that can be calculated by the multiplication of (a) the total floor area, AF, (b) the electricity benchmark, EB, and (c) the representative hourly coefficient, CH, for a selected day within the given twelve months. CH represents the fraction of the annual load by dividing the hourly profile over the whole year’s profile. The same formula is also applied for hourly heating loads. As shown in Figure A1 and Figure A2, a total of 288 hourly load profiles per annum per building archetype are illustrated for fourteen selected cases used in the study. For visualisation purposes, the load profile coefficients were normalised against the maximum hourly demand throughout the year.
EHL = AF ∗ EB ∗ CH,
From the archetypical building energy database, December and January are the two months that require most of the heating energy throughout the year. Electricity profiles are relatively homogeneous throughout the year. As a result, only one single line per category was illustrated (Figure A2) without monthly variations. The only exception is the type fourteen—N. Retail inc. cooling—which has varying monthly electricity load profiles.
Among annual electricity and heating benchmarks for the total of 31 archetypes employed in this study, we identified ‘Swimming pool centre’ as the most heating demanding (1130 kwh/m2 per annum) and ‘Large food store’ as the most electricity demanding (400 kwh/m2 per annum). Note that some archetypes, such as Car parks (covered or open), Emergency services and Storage facilities, are treated as continuous 24-h operations throughout the year. As such, the hourly load will be evenly distributed, and thus, no allocated varying load profiles from the presented fourteen consumption types.
In addition to the building energy benchmark database discussed above, the proposed urban building energy benchmarking workflow incorporates four additional datasets for modelling buildings within the selected urban boundary. These four additional datasets are (1) a geographic information system (GIS) model for building polygons and physical building attributes (e.g., building heights, floors, and locations), (2) a building-business survey for building usage classification, (3) a solar potential map and (4) the electricity infrastructure model. In this study, the GIS model is prepared with the shape file format (SHP) to facilitate geometric information modelling and integration. The archetypal building energy database and building-business survey data are managed in spreadsheets. The solar energy potential map is another database derived from solar radiation simulation using the same city model in Radiance. The electricity infrastructure model includes (1) 33 kV station locations and their supporting geographical regions, (2) 11 kV station locations, and (3) the existing electricity grids delineating how buildings are connected and supported by 11 kV stations.
3.1. Data Modelling Workflow Overview
Figure 2 summarises the computational workflow of integrating the five datasets mentioned above into a directed graph network that facilitates energy flow modelling and evaluation. Each node in the graph represents a single building entity, and each edge between nodes depicts the physical connection among buildings through the underlying electricity grids. The proposed computational workflow consists of three primary stages: (1) building energy data collection and modelling, (2) data mapping and integration, and (3) energy scenario experimentation and evaluation. The first stage carries out the data collection and modelling of urban buildings and their energy use. All databases are users’ inputs that contain relevant information for designated energy scenario planning and evaluations. These five databases could be updated with new data instances, such as unseen building archetypes, building-business types or alternative renewable technologies, to accommodate various urban building contexts.
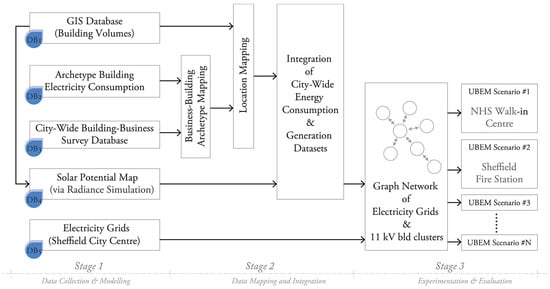
Figure 2.
The parametric urban energy modelling workflow.
In the second stage, the same urban building model was then applied to conduct solar radiation simulation to prepare the solar potential map. Electricity grids are then modelled and integrated with the attributed urban building model. In the second stage, data mapping was conducted to integrate geographical building polygons and other location-specific datasets--namely, archetypal consumption profiles, building-to-business survey data, and the solar potential map. At the final stage, a directed graph is constructed with the above-mentioned data model, including geometric building attributes and the energy-related consumption and generation data, to support urban building energy experimentation and evaluation.
3.2. Initiating UBEB with a GIS Database
For the demonstration purpose, this paper considers Sheffield as a case study and starts with a GIS database from DigiMap [33]. The use of this GIS database is to obtain building geometric information, including building footprint polygons, heights, and their locations for creating building volumetric masses. The building height information is employed to estimate the total floor area per building. The developed parametric modelling workflow in Grasshopper for Rhinoceros3D [39] automates 3D building modelling as shown in Figure 3. The right of Figure 3. illustrates the 3D building volumes selected for the case study region in Sheffield city centre.
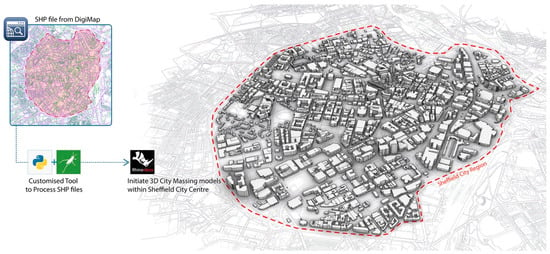
Figure 3.
Using GIS Datasets for Sheffield City Model Construction.
In total, 2474 building blocks were filtered from original 4945 building polygons included in the Sheffield city centre. Some undesired building polygons, which have, for instance, zero floor height, less than 10 square meter floor area, or without building energy use data, are excluded from the total energy consumption modelling. The maximum building height from selected building polygons within the Sheffield city center is 99 m—a 32-story high residential building in the heart of Sheffield.
3.3. Building Polygon Characterisation and Extrapolating to the Whole City Model
With the base building polygons, we integrate the Sheffield City building-business survey data for the building energy use classification. The first step correlates eligible buildings with representative heating/electricity benchmarks, and energy use load profiles (Table 1) in the city. We then map the building-business use types to building energy archetypes for follow-up energy scenario planning and evaluation. The locations of surveyed buildings are also recorded by Easting and Northing which are essential information required for the multi-database integration.
To integrate multiple datasets, we performed the in-plane boundary inclusion test using 3D building polygons and building-business locations (Easting and Northing). As presented in Figure 4, building polygons are shaded by two building-business categories, including (1) one-to-one building-business and (2) one-to-many building-business. One-to-one building-business represents a building occupied for sole business use and one-to-many building-business for multiple business usages in a single building (e.g., the ground floor for retail with upper floors for offices). In Figure 4, building polygons, shaded in light blue, are for the one-to-one building-business relationship and grey for the one-to-many building-business relationship. Business locations are highlighted as circles filled and shaded in red. Figure 5 illustrates the selected case study’s urban building energy consumption after integrating location data with the building energy benchmark dataset.
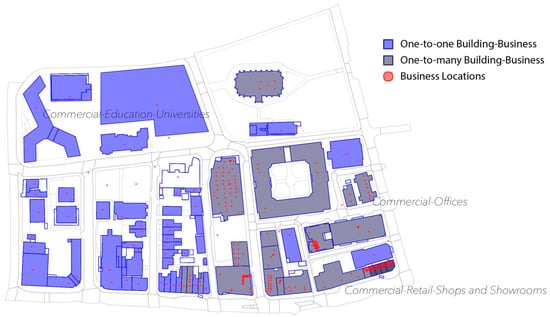
Figure 4.
In-plane boundary inclusion test to determine one-to-one (Blue) and one-to-many (Grey) building-business relationships.
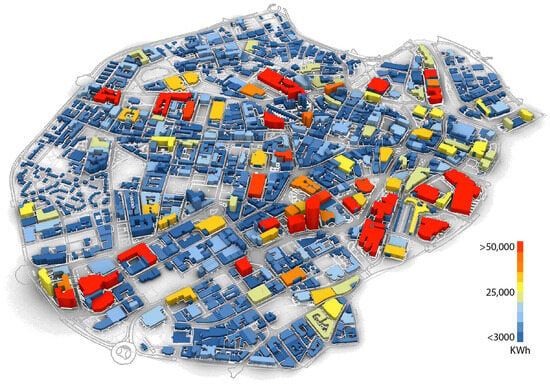
Figure 5.
Estimated annual loads per building polygon within the Sheffield city centre.
3.4. Solar Radiation Simulation for Energy Generation
In addition to modelling urban energy use, solar radiation simulation was also carried out to investigate solar energy potential within the modelled Sheffield city centre. The lighting simulation was conducted in Radiance, and the aggregate irradiance results (kW/m2) were recorded hourly as the potential energy generation database. The hourly results align with the temporal resolution of energy consumption benchmarks for the urban building energy evaluation. The intention is to examine opportunities for offsetting required operating energy in kilowatt (kW) by photovoltaic (PV) systems from applicable rooftop surfaces within the Sheffield city center. To estimate the extent to which the solar energy can be harvested throughout the year, the following formula is applied with five parameters: (1) rooftop surface area (m2), (2) hourly accumulated irradiance, W/m2, (3) PV efficiency, (4) PV performance ratio, and (5) roof usage factor.
where EG is the total energy a building roof surface could generate at each hourly time step during the simulation year. SurfRF is the rooftop surface area derived from the building polygon. IRR is the hourly accumulated irradiance result. EPV represents the PV efficiency and is dependent on the impact of the ambient temperature [40]. P is the PV performance ratio and represents a metric to determine the speculated efficiency of the actual electricity output from the PV panels [41]. URF is the roof usage factor, representing applicable south-facing roof surface areas.
3.5. Integrating with the Existing Electricity Grid
Another crucial aspect of this research is modelling the existing electricity infrastructure in Sheffield city centre. This includes both 11 kV and 33 kV stations, as well as the underlying interconnected electricity grids. The grid infrastructure was recreated using the 2D boundary zones supported by 11 kV and 33 kV stations from Sheffield City Council and mapped to the integrated building information models. The connectivity network from the underlying electricity grid plays a vital role in this investigation, as it helps to understand how buildings are connected and supported by 11 kV stations within respective 33 kV electricity regions. This interconnected network supports experimentations on energy mitigation strategies. Six 33 kV main stations, 216 11 kV sub-stations and their enclosed boundaries are modelled within the Sheffield City centre. The left image of Figure 6 illustrates six 33 kV station locations (shaded in dark blue), its supported regions, and 213 11 kV sub-stations shaded in red. The index numbers for 33 kV regions were also provided to highlight the supported regions. The electricity network connecting 33 kV and 11 kV stations is shown as red dashed lines. Buildings supported by 11 kV stations are grouped as unit clusters, as shown in the right image of Figure 6, to support reconfiguration experimentations.
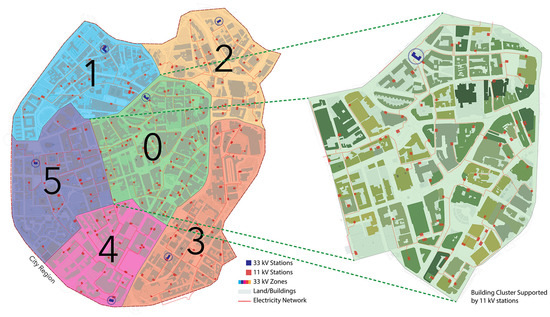
Figure 6.
(Left) Six 33 kV regions with supported 11 kv clusters within the Sheffield city centre; (Right) a selected sub-region with separate building clusters by 11 kV stations.
This study treats buildings connected to each 11 kV sub-station as a distinct energy consumption-and-generation unit cluster, which is the basis for testing the energy demand-and-supply scenarios using the existing infrastructure network. After the data mapping and integration stage, the initial building polygons are sorted and mapped onto enclosed 11 kV boundaries through the underlying infrastructure network. Figure 7 illustrates connecting routes between 11 kV consumption units as red dashed polylines with highlighted endpoints (11 kV sub-stations). Modelled 11 kV clusters within the Sheffield city centre are shaded in different colours for visualisation.
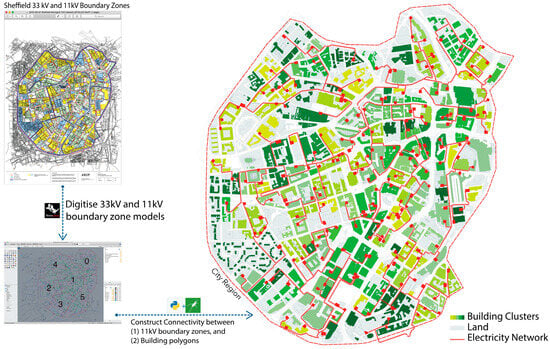
Figure 7.
The 11 kV electricity network with shaded building polygons within supported boundaries.
Figure 8 visualised the estimated aggregate energy consumption results for 216 11 kV unit clusters. Buildings per cluster are shaded in respective colours according to their energy consumption estimations.
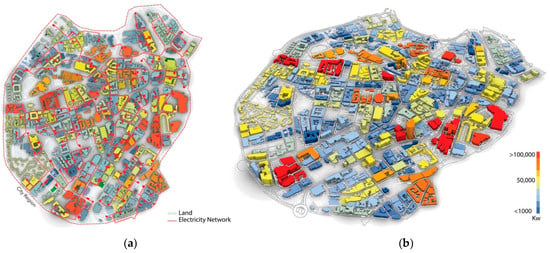
Figure 8.
(a) Top view and (b) Perspective of annual electricity consumption per 11 kV electricity cluster.
4. Case Study for Scenario Experimentations
For the demonstration, a case study scenario explores how a parametric urban energy modelling workflow could be applied to facilitate urban planning evaluation. In particular, this study examines the 11 kV cluster reconfiguration strategies using existing electricity grids within the Sheffield city centre. The objective is to experiment with how existing grids can be reconfigured to meet energy demand in the Sheffield city centre.
Case Study Scenario
In evaluating the case study scenario, solar energy is regarded as a renewable source that offsets current operating loads from selected urban areas. Photovoltaic (PV) systems that could be applied to building rooftop surfaces are considered as the exclusive intervention strategy in this baseline scenario. Our experiment is to investigate how potential solar energy can be harvested from applicable rooftop surfaces within the city to offset consumption demand. This baseline scenario considers the following assumptions:
- PV Efficiency, assumed to be a median value of 12%
- Performance Ratio, assumed to be 80%
- Roof Usage Factor, assumed to be 60% for south-facing rooftop surfaces
With the solar irradiance map generated with the same GIS model, we first calculate the total electricity output that PV systems can theoretically produce from each building’s rooftop surface throughout the Sheffield city centre. After the data mapping and integration stage, each building polygon will be associated with the hourly PV generation data for further investigation. Figure 9 shows that Gn is a building’s instantaneous energy generation in kW, and Dn is its demand. An 11 kV substation is connected to one-to-many buildings. Following the energy demand calculation, we conduct an energy balance check, Dn − Gn, for each building within its associated 11 kV boundary and identify electricity generation potentials to offset the total loads through existing electricity grids. This calculation is based on the existing boundaries of 11 kV clusters modelled within the Sheffield city centre and considered in the following step to examine reconfiguration opportunities.

Figure 9.
A 11 kV substation network.
The following financial benefits were considered when evaluating actionable planning strategies. Given that electricity is not consumed when generated for self-supply, it is sold back to the grid at a lower rate (per kW) than purchased electricity. It is therefore better to avoid consumption rather than selling it back to the grid. Given this constraint, we aim to investigate the optimal size and shape of each microgrid that is to be optimised in order to maximise the financial benefits to those accommodated within. Figure 10 illustrates the reduction of total loads (including both heating and electricity loads) for hourly average city-wide results throughout the standard simulation year. Peak load reduction is at noon when the maximum potential PV output reaches approximately 116 mWh from applicable rooftop surfaces within the modelled Sheffield City areas.
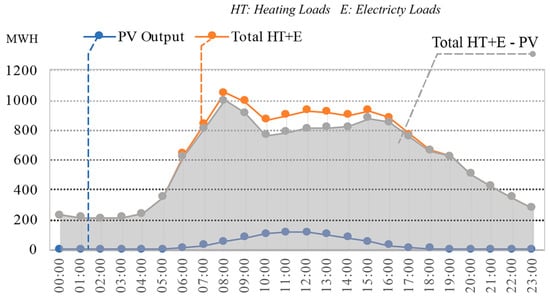
Figure 10.
Estimated load offset with solar potential.
In Figure 11, We demonstrate a selected reconfiguration strategy. The left image of Figure 11 shows the accumulative annual solar energy potential for 11 kV clusters. The right image of Figure 11 illustrates two newly integrated clusters at selected times with added consideration of financial benefits. These two resulting clusters are based on the hourly evaluation showing how dynamically multiple 11 kV clusters should be integrated as a whole to maximise the financial payback at a selected time. The dynamic reconfiguration strategies can, therefore, be iteratively examined by varying hourly, monthly and seasonal scales to redefine optimal shapes and sizes.
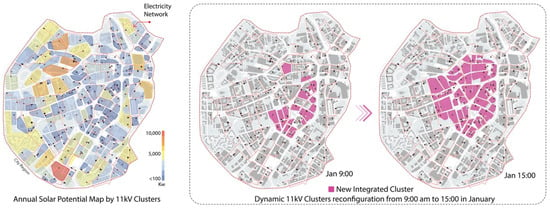
Figure 11.
Dynamic microgrids reconfiguration with solar potential.
5. Discussion and Limitations
The proposed UBEB workflow is developed based on available building energy datasets and the associated building information models. Constructing a sortable graph-based representation for buildings enables building energy planning experimentation and evaluation. This approach’s novelty captures the urban building context by integrating building entities and their connections within the underlying grid infrastructure. Also, by considering building energy consumption and generation as individual inputs, the flexibility offered would accommodate the evolutionary nature of growing building-energy data through future database replacement and provide agile support for iterative design planning activities.
In this study, data needed to enable such a large-scale urban energy modelling and subsequent planning experimentations are undoubtedly paramount. Using existing data recourses, such as CIBSE TM46, CIBSE Guide F and ARUP in-house consumption database, was deemed appropriate for the chosen case study Sheffield within the chosen UK context. To ensure the applicability of the existing building energy consumption datasets, this study incorporates the building-business survey data from the local authority—Sheffield City Council and considers primary activities that are recorded for property taxation and rating purposes for validation. The building-business database enables the extrapolation of the building energy benchmarks to the targeted urban area to form a representative end-use building energy consumption model. Albeit successful, we also acknowledge the limitations of acquiring representative and validated databases for alternative urban areas in future applications.
Through the proposed case study scenario, the results demonstrate how energy consumption clusters formed by 11 kV stations could be dynamically (re)configured to offset energy demand at selected time steps. We recognise that the energy yield from individual rooftop surfaces may not be sufficient enough to cover the required operating energy demand. However, through the underlying connectivity network, the information-enriched sortable model provides an added opportunity to include future alternative resources to support urban building interactions.
In the presented methodology, buildings interconnected via the existing electricity microgrids serve as consumption and generation units to support energy planning scenarios. To justify proposed reconfiguration strategies, further considerations—e.g., financial implications from upgrading existing infrastructure—should be extended incrementally as more information becomes available. The simplified method of hourly load calculation using the formula (1) should also be expanded with relevant factors, such as dynamic occupant behaviours, to improve the accuracy of energy consumption evaluation.
The limitation of modelling the maximum cable capacity as one of the non-geometric node attributes in the directed graph did not consider the increased capacity from the system and infrastructure upgrade in the current study. To reduce energy demand for buildings on the network, it may vary from simply offsetting grid electricity loads with self-generation to further including effects of variable tariffs—i.e., electricity costs more when there is more demand for it so storage and demand-side actions can shift reliance on the national grids to times of lower overall demand. Other limitations on the financial considerations, such as cost-benefit analysis on available technology and infrastructure upgrading, should also be further expanded in future studies. Considering these would have benefits in several ways, such as ensuring the grid capacity to cope with a higher average demand at peak times, where peak-time electricity is usually more expensive and more carbon-intensive. Alternatively, further considerations should include the financial model of the large-scale installations of PV to maximise commercial return on investment.
6. Conclusions
Compared to contemporary simulation-based methods for building energy modelling at an urban level, this study emphasises how data, once collected, can be further structured and applied to support planning and decision-making with added consideration of existing constraints—e.g., the electricity infrastructure presented in this case study. The expectation is that through experimenting with the existing electricity infrastructure, stakeholders, without explicit technical know-how for building simulations, could still investigate how the energy demand and supply flow at an urban scale could be modelled and evaluated at various spatial and temporal scales.
To overcome the limitations of the data sources employed in this study, financial factors, including the cost of PV systems, grid infrastructure upgrades, and energy storage, would be considered in future studies. Expanding the current building-business database for unseen urban areas would also be required to validate the energy benchmarking applications. In addition to the database enhancements discussed, participatory user workshops will also be organised to engage stakeholders to further develop user-friendly interfaces for the presented workflow.
The challenge of evaluating large-scale urban building performance remains in the availability and granularity of the data, including both spatial and non-spatial. Spatial data consists of building geometry and location information that could be resourced from open digital GIS maps or LiDAR survey datasets. Non-spatial data include building attribute datasets delineating end-use energy activities and associative construction details. Given that more reliable and quality data pertinent to energy end-use become available to a large urban extent, we envisage the advantages of the proposed urban building energy benchmarking approach to enable seamless data integration and further planning applications.
Author Contributions
Conceptualization, J.P. and T.-H.W.; methodology, J.P. and T.-H.W.; software, J.P. and T.-H.W.; validation, J.P. and T.-H.W.; formal analysis, J.P. and T.-H.W.; investigation, J.P. and T.-H.W.; data curation, J.P.; writing—original draft preparation, J.P.; writing—review and editing, T.-H.W.; visualization, J.P.; supervision, T.-H.W.; project administration, T.-H.W.; funding acquisition, T.-H.W. All authors have read and agreed to the published version of the manuscript.
Funding
The APC was funded by University of Sheffield Institutional Open Access Fund.
Rights Retention Statement
For the purpose of open access, the author has applied a Creative Commons Attribution (CC BY) license to any Author Accepted Manuscript version arising.
Data Availability Statement
The raw data supporting the conclusions of this article will be made available by the authors on request.
Conflicts of Interest
The authors declare no conflicts of interest.
Appendix A
Appendix A illustrates the annual heating and electricity profiles employed in this study. There are 288 hourly load profiles per building archetype. 288 profiles were based on 24 hourly instances for a standard working day throughout the twelve months (288 = 24 × 12). Figure A1 and Figure A2 illustrate the heating and electricity profiles of the selected 14 architypes that were used for Sheffield as the case study.
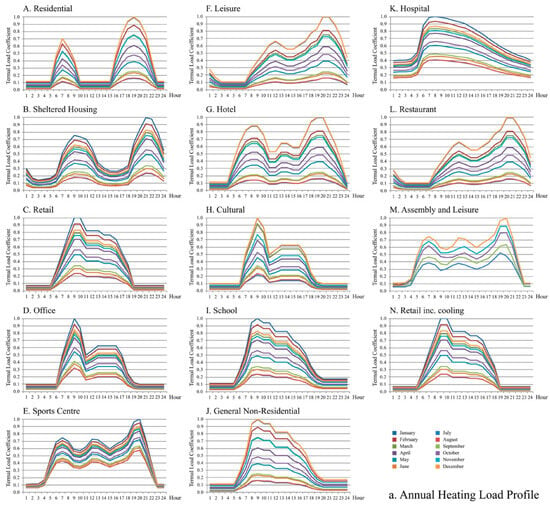
Figure A1.
Average hourly heating load profile for a standard working day per month annually.
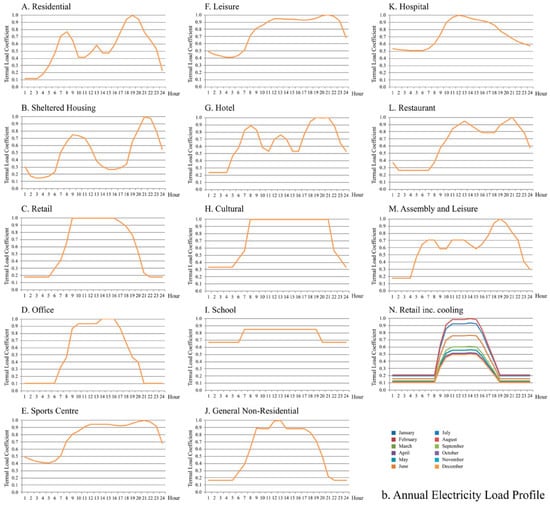
Figure A2.
Average hourly electricity load profile for a standard working day per month annually.
References
- UN-Habitat. World Cities Report; UN-Habitat: Nairobi, Kenya, 2016. [Google Scholar]
- UN-Habitat Envisaging the Future of Cities; UN-Habitat: Nairobi, Kenya, 2022.
- Buckley, N.; Mills, G.; Reinhart, C.; Berzolla, Z.M. Using Urban Building Energy Modelling (UBEM) to Support the New European Union’s Green Deal: Case Study of Dublin Ireland. Energy Build. 2021, 247, 111115. [Google Scholar] [CrossRef]
- Pérez-Lombard, L.; Ortiz, J.; Pout, C. A Review on Buildings Energy Consumption Information. Energy Build. 2008, 40, 394–398. [Google Scholar] [CrossRef]
- The City of N.Y. Transforming New York City’s Buildings for a Low-Carbon Future 2014. Available online: https://www.nyc.gov/html/gbee/downloads/pdf/TWGreport_2ndEdition_sm.pdf (accessed on 31 August 2024).
- Walsh, M.J. Greenovate Boston 2014 Climate Action Plan Update 2014. Available online: https://www.boston.gov/sites/default/files/file/2020/03/BCAP_Full_rprt%202014.pdf (accessed on 31 August 2024).
- Mayer of London. Sustainable Design and Construction Supplementary Planning Guidance 2014. Available online: https://www.london.gov.uk/sites/default/files/osd34_sustainable_design_construction_spg.pdf (accessed on 31 August 2024).
- Hák, T.; Janoušková, S.; Moldan, B. Sustainable Development Goals: A Need for Relevant Indicators. Ecol. Indic. 2016, 60, 565–573. [Google Scholar] [CrossRef]
- Sheffield City Council. Sheffield Development Framework: Climate Change and Design Supplementary Planning Document and Practice Guide 2011. Available online: https://democracy.sheffield.gov.uk/Data/Co-operative%20Executive/20110323/Agenda/15%20Climate%20Change%20and%20Design%20Supplementary%20Planning%20Document.pdf (accessed on 31 August 2024).
- Sheffield City Council. Sheffield Plan: Our City, Our Future. 2022. Available online: https://democracy.sheffield.gov.uk/documents/s55355/2.%202022-10-26%20Sheffield%20Plan%20Part%201%20-%20Reg%2019%20-%20TRC%20FINAL.pdf (accessed on 31 August 2024).
- Ali, U.; Shamsi, M.H.; Hoare, C.; Mangina, E.; O’Donnell, J. Review of Urban Building Energy Modeling (UBEM) Approaches, Methods and Tools Using Qualitative and Quantitative Analysis. Energy Build. 2021, 246, 111073. [Google Scholar] [CrossRef]
- Xu, H.; Wang, T.-H. An Integrated Parametric Generation and Computational Workflow to Support Sustainable City Planning. In Proceedings of the 27th International Conference of the Association for Computer- Aided Architectural Design Research in Asia (CAADRIA) 2022, Sydney, Australia, 9–15 April 2022; Volume 1, pp. 535–544. [Google Scholar]
- Xu, H.; Wang, T.-H. A Generative Computational Workflow to Develop Actionable Renovation Strategies for Renewable Built Environments: A Case Study of Sheffield. Int. J. Archit. Comput. 2023, 21, 516–535. [Google Scholar] [CrossRef]
- Beck, A.; Long, G.; Boyd, D.S.; Rosser, J.F.; Morley, J.; Duffield, R.; Sanderson, M.; Robinson, D. Automated Classification Metrics for Energy Modelling of Residential Buildings in the UK with Open Algorithms. Environ. Plan. B Urban Anal. City Sci. 2020, 47, 45–64. [Google Scholar] [CrossRef]
- Huber, J.; Nytsch-Geusen, C. Development of Modeling and Simulation Strategies 1 for Large-Scale Urban Districts 2 3. In Proceedings of the Building Simulation 2011: 12th Conference of International Building Performance Simulation Association, Sydney, Australia, 14–16 November 2011. [Google Scholar]
- Krishnamurti, R.; Biswas, T.; Wang, T.-H. Modeling Water Use for Sustainable Urban Design. Commun. Comput. Inf. Sci. Digit. Urban Model. Simul. 2012, 242, 138–155. [Google Scholar] [CrossRef]
- Swan, L.G.; Ugursal, V.I. Modeling of End-Use Energy Consumption in the Residential Sector: A Review of Modeling Techniques. Renew. Sustain. Energy Rev. 2009, 13, 1819–1835. [Google Scholar] [CrossRef]
- Kavgic, M.; Mavrogianni, A.; Mumovic, D.; Summerfield, A.; Stevanovic, Z.; Djurovic-Petrovic, M. A Review of Bottom-up Building Stock Models for Energy Consumption in the Residential Sector. Build. Environ. 2010, 45, 1683–1697. [Google Scholar] [CrossRef]
- Li, W.; Zhou, Y.; Cetin, K.; Eom, J.; Wang, Y.; Chen, G.; Zhang, X. Modeling Urban Building Energy Use: A Review of Modeling Approaches and Procedures. Energy 2017, 141, 2445–2457. [Google Scholar] [CrossRef]
- Ang, Y.Q.; Berzolla, Z.M.; Letellier-Duchesne, S.; Jusiega, V.; Reinhart, C. UBEM.Io: A Web-Based Framework to Rapidly Generate Urban Building Energy Models for Carbon Reduction Technology Pathways. Sustain. Cities Soc. 2022, 77, 103534. [Google Scholar] [CrossRef]
- Meha, D.; Novosel, T.; Duić, N. Bottom-up and Top-down Heat Demand Mapping Methods for Small Municipalities, Case Gllogoc. Energy 2020, 199, 117429. [Google Scholar] [CrossRef]
- Chen, Y.; Hong, T.; Luo, X.; Hooper, B. Development of City Buildings Dataset for Urban Building Energy Modeling. Energy Build. 2019, 183, 252–265. [Google Scholar] [CrossRef]
- Fracastoro, G.V.; Serraino, M. A Methodology for Assessing the Energy Performance of Large Scale Building Stocks and Possible Applications. Energy Build. 2011, 43, 844–852. [Google Scholar] [CrossRef]
- Jakubiec, J.A.; Reinhart, C.F. A Method for Predicting City-Wide Electricity Gains from Photovoltaic Panels Based on LiDAR and GIS Data Combined with Hourly Daysim Simulations. Sol. Energy 2013, 93, 127–143. [Google Scholar] [CrossRef]
- Fabbri, K.; Zuppiroli, M.; Ambrogio, K. Heritage Buildings and Energy Performance: Mapping with GIS Tools. Energy Build. 2012, 48, 137–145. [Google Scholar] [CrossRef]
- Vahid-Ghavidel, M.; Jafari, M.; Letellier-Duchesne, S.; Berzolla, Z.; Reinhart, C.; Botterud, A. Integrated Energy Demand-Supply Modeling for Low-Carbon Neighborhood Planning. Appl. Energy 2024, 358, 122560. [Google Scholar] [CrossRef]
- Alhamwi, A.; Medjroubi, W.; Vogt, T.; Agert, C. GIS-Based Urban Energy Systems Models and Tools: Introducing a Model for the Optimisation of Flexibilisation Technologies in Urban Areas. Appl. Energy 2017, 191, 1–9. [Google Scholar] [CrossRef]
- Wang, C.; Wei, S.; Du, S.; Zhuang, D.; Li, Y.; Shi, X.; Jin, X.; Zhou, X. A Systematic Method to Develop Three Dimensional Geometry Models of Buildings for Urban Building Energy Modeling. Sustain. Cities Soc. 2021, 71, 102998. [Google Scholar] [CrossRef]
- Reinhart, C.F.; Dogan, T.; Jakubiec, A.; Rakha, T.; Sang, A. Umi-an urban simulation environment for building energy use, daylighting and walkability 2 3. In Proceedings of the Building Simulation 2013: 13th Conference of International Building Performance Simulation Association, Chambery, France, 25–28 August 2013; pp. 476–483. [Google Scholar]
- Davila, C.C.; Reinhart, C.F.; Bemis, J.L. Modeling Boston: A Workflow for the Efficient Generation and Maintenance of Urban Building Energy Models from Existing Geospatial Datasets. Energy 2016, 117, 237–250. [Google Scholar] [CrossRef]
- Cerezo, C.; Sokol, J.; AlKhaled, S.; Reinhart, C.; Al-Mumin, A.; Hajiah, A. Comparison of Four Building Archetype Characterization Methods in Urban Building Energy Modeling (UBEM): A Residential Case Study in Kuwait City. Energy Build. 2017, 154, 321–334. [Google Scholar] [CrossRef]
- Evans, S.; Liddiard, R.; Steadman, P. 3DStock: A New Kind of Three-Dimensional Model of the Building Stock of England and Wales, for Use in Energy Analysis. Environ. Plan. B Urban Anal. City Sci. 2017, 44, 227–255. [Google Scholar] [CrossRef]
- Ordnance Survey DigiMap. Available online: https://digimap.edina.ac.uk/os (accessed on 31 July 2024).
- Nouvel, R.; Mastrucci, A.; Leopold, U.; Baume, O.; Coors, V.; Eicker, U. Combining GIS-based statistical and engineering urban heat consumption models: Towards a new framework for multi-scale policy support. Energy Build. 2015, 107, 204–212. [Google Scholar] [CrossRef]
- Taylor, S.; Fan, D.; Rylatt, M. Enabling Urban-Scale Energymodelling: A New Spatial Approach. Build. Res. Inf. 2014, 42, 4–16. [Google Scholar] [CrossRef]
- Ferrando, M.; Causone, F.; Hong, T.; Chen, Y. Urban Building Energy Modeling (UBEM) Tools: A State-of-the-Art Review of Bottom-up Physics-Based Approaches. Sustain. Cities Soc. 2020, 62, 102408. [Google Scholar] [CrossRef]
- Chartered Institution of Building Services Engineers. Energy Benchmarks: CIBSE TM46; Butcher, K., Ed.; CIBSE Publications: London, UK, 2008; ISBN 978-1-84806-137-8. [Google Scholar]
- Chartered Institution of Building Services Engineers. Energy Efficiency in Buildings: CIBSE Guide F; Butcher, K., Ed.; CIBSE Publications: London, UK, 2012; ISBN 978-1-903287-66-8. [Google Scholar]
- Rhino. Rhinoceros 3D. Available online: https://www.rhino3d.com/ (accessed on 31 July 2024).
- Singh, R.; Banerjee, R. Estimation of Rooftop Solar Photovoltaic Potential of a City. Sol. Energy 2015, 115, 589–602. [Google Scholar] [CrossRef]
- Dierauf, T.; Growitz, A.; Kurtz, S.; Becerra, J.L.; Fichtner, C.; Riley, E.; Hansen, C. Weather-Corrected Performance Ratio; National Renewable Energy Laboratory (NREL): Golden, CO, USA, 2013.
Disclaimer/Publisher’s Note: The statements, opinions and data contained in all publications are solely those of the individual author(s) and contributor(s) and not of MDPI and/or the editor(s). MDPI and/or the editor(s) disclaim responsibility for any injury to people or property resulting from any ideas, methods, instructions or products referred to in the content. |
© 2024 by the authors. Licensee MDPI, Basel, Switzerland. This article is an open access article distributed under the terms and conditions of the Creative Commons Attribution (CC BY) license (https://creativecommons.org/licenses/by/4.0/).