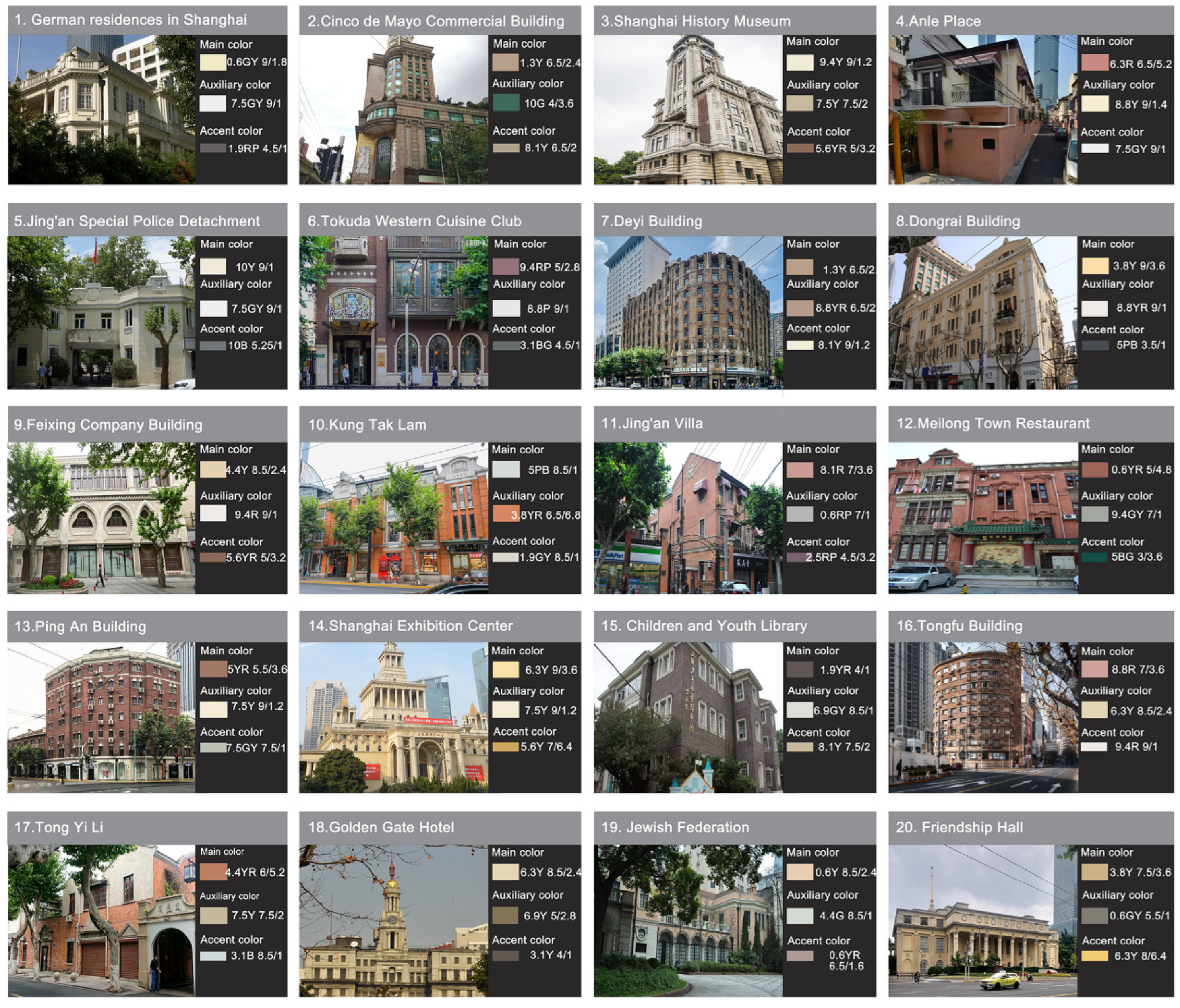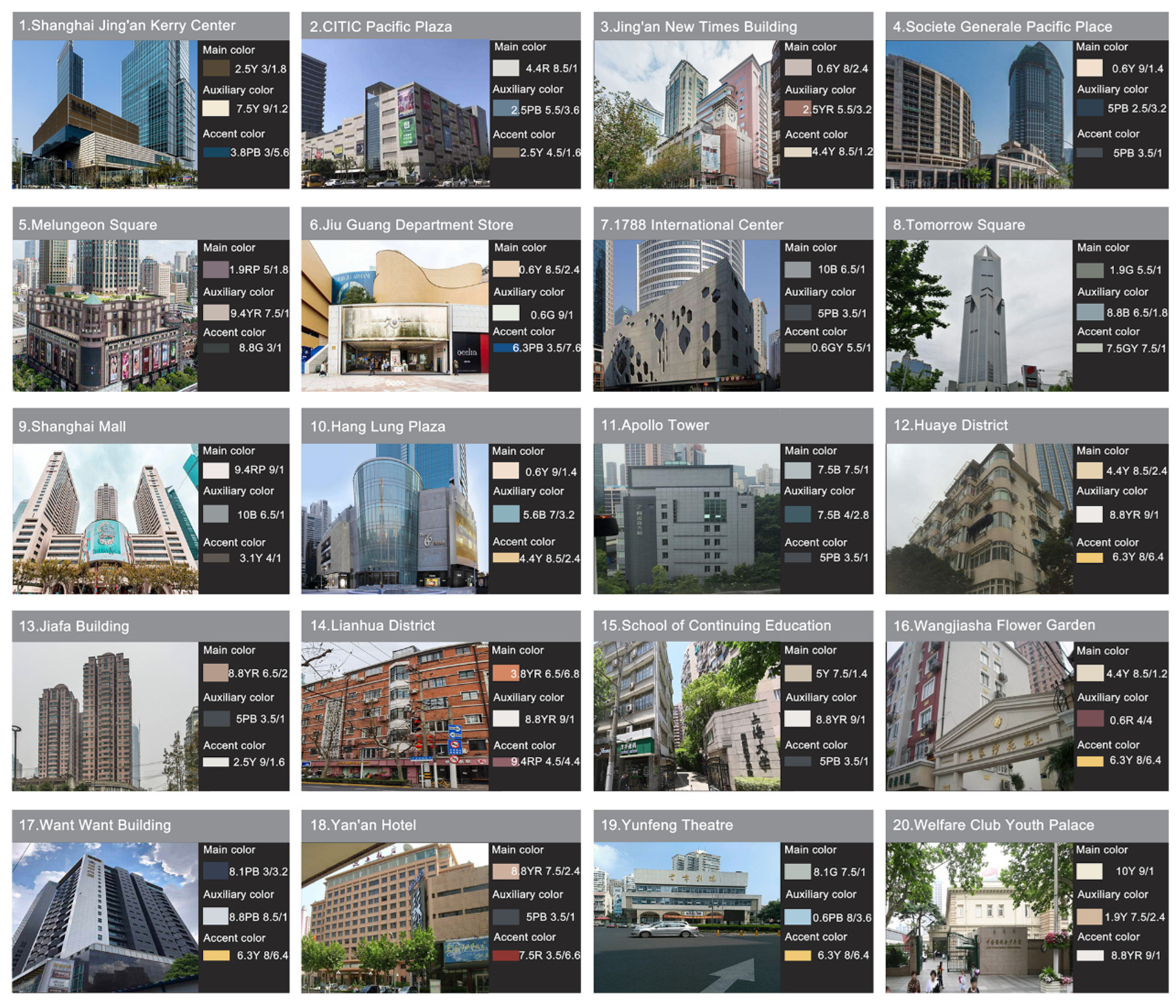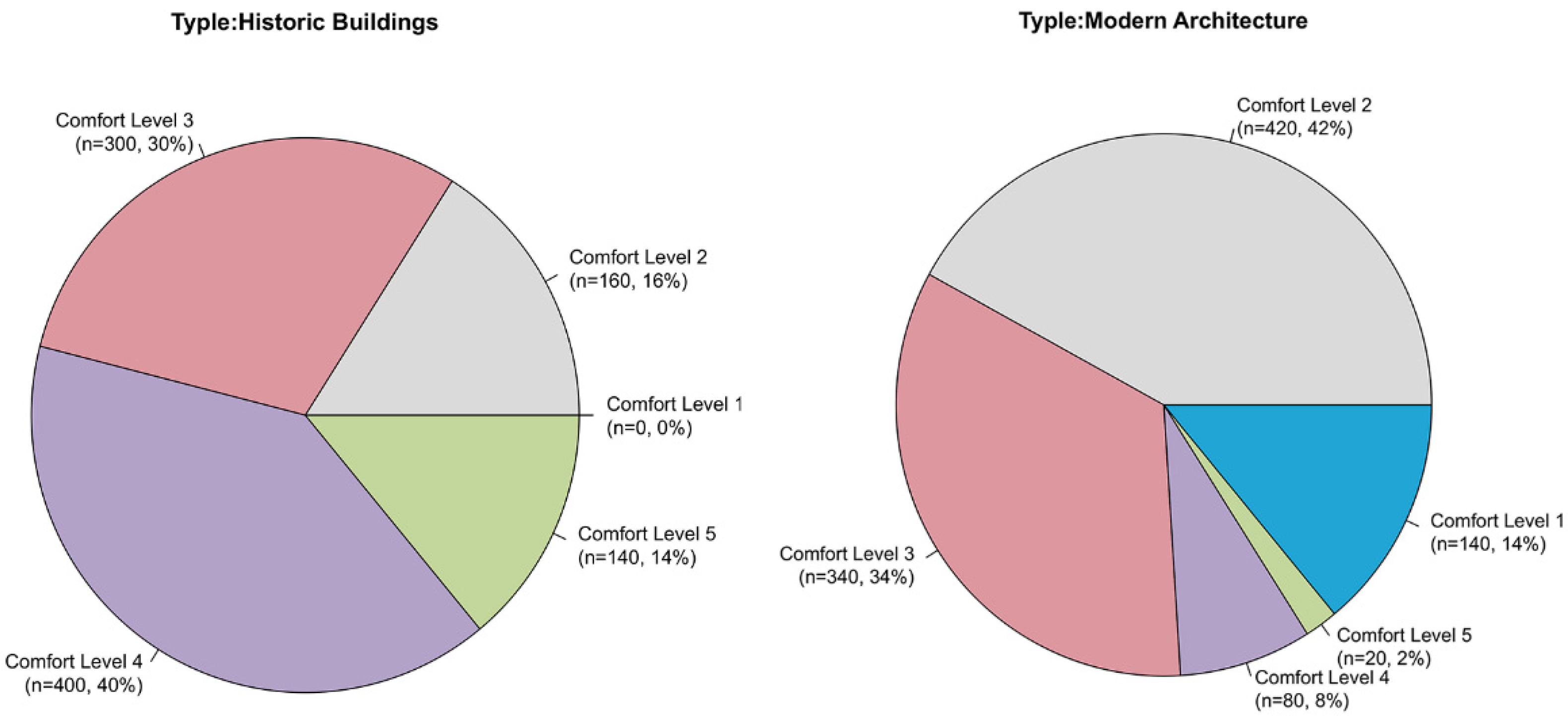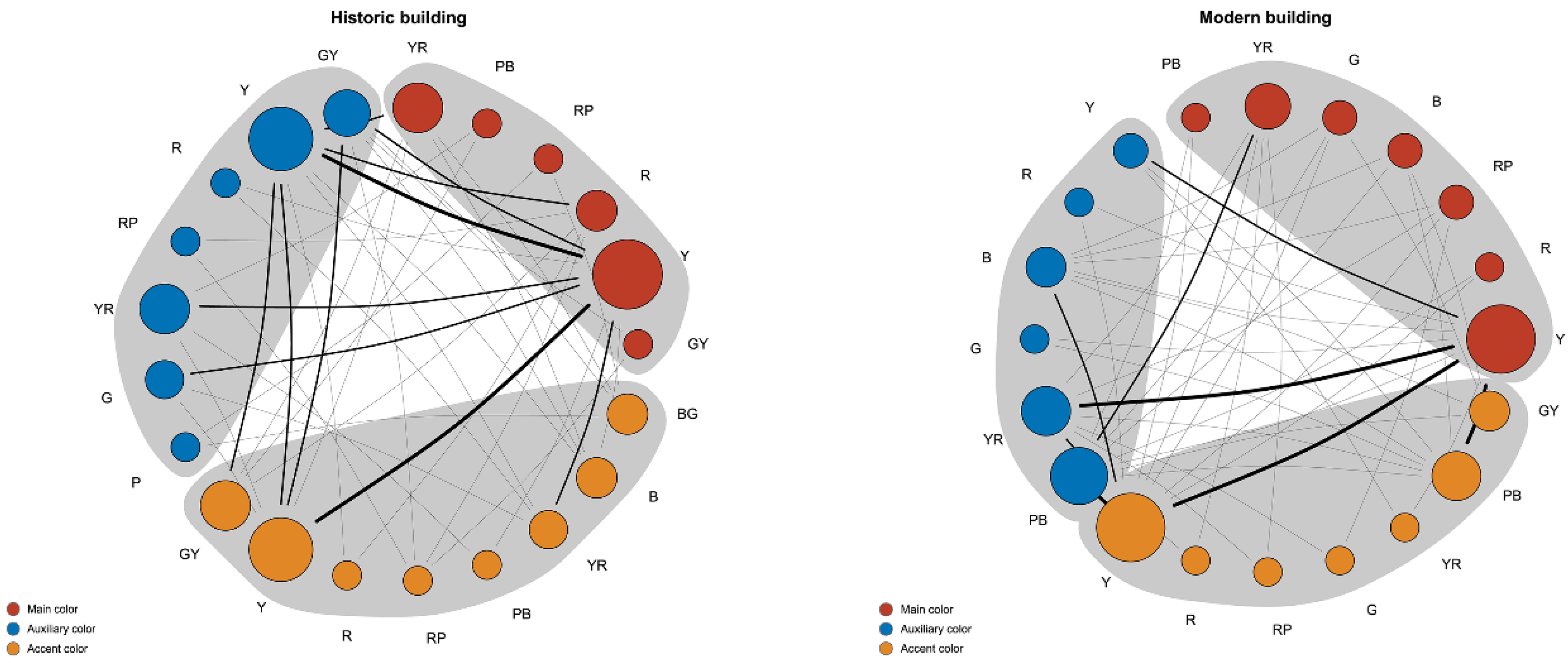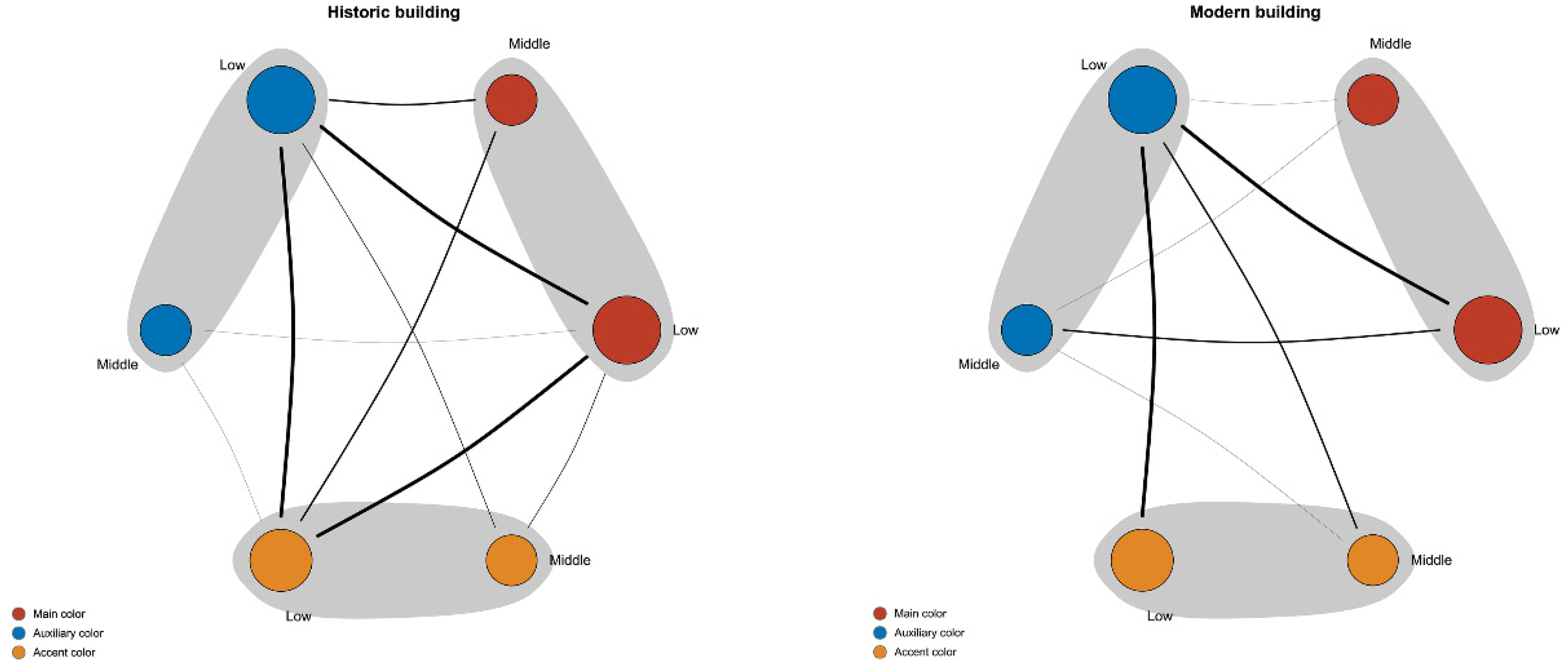1. Introduction
The colors of historic buildings are inextricably linked to their historical background, regional culture, and humanistic spirit. In spite of this, the colors of historic buildings are gradually being destroyed gradually destroyed by accelerated urbanization. An analysis of the color characteristics and evolution of historical buildings can provide insight into the regional culture and characteristics of cities. It plays an important role in the sustainable development of architectural design, conservation, and continuation of the locality.
Between 1899 and 1941, the West Nanjing Road Historic Landscape District was largely shaped by the great expansion of the Shanghai Public Concession and became the center of Shanghai prior to the outbreak of the Pacific War (
Table 1). Having been influenced by several cultures, Shanghai’s modern architecture has a very rich history, with almost all the styles of the world’s architecture from all periods represented, just like the history of the world’s architecture. Public buildings in the style area include the Shanghai Exhibition Center, as well as the Children’s Hospital, Huaien Hall, Maggie’s Theatre, and other medical, religious, cultural, and recreational facilities. Also included are a lot of residential buildings with beautiful and proportional architectural shapes and detailed details, like garden houses and apartments, designed by famous people or celebrities, with high artistic standards and humanistic values.
The positive theory aims to explain particular phenomena in terms of universal natural laws. This is the process of searching for universal natural laws that can be used to explain particular phenomena. In Newton’s work on optics, he clarified that color is a product of light, and through a trigonal prism, he divided sunlight into seven colors: red, orange, yellow, green, cyan, blue, and violet [
1]. Color and light are now considered basic knowledge, which can be demonstrated through simple experiments and in the natural environment. Thomas Young introduced the concept of RGB (Three Primary Colors), which suggests that the human eye has three different types of color perception receivers: red, green, and blue [
2]. Goethe improved on Newton’s theory and in 1810, in his book Theory of Colors/Zur Farbenlehre, proposed a six-equivalent balanced color ring scheme and argued that the magenta color outside the spectrum should appear in the complete color ring [
3]. Phillip Otto Runge developed a spherical 3D color model (Color Sphere), based on hue and black and white. Matthias Klotz, like him, also endorsed the three basic color theories. Based on this, he proposed a nine-step gradient grayscale, which was revolutionary at the time [
4]. Maxwell made the world’s first color photograph based on the theory of three primary colors and color mixing, and his work is considered to be the basis of modern colorimetry [
5]. The Munsell color system, which is based on a phenomenological model of human perception, has been tested for 15 years and used by hundreds of participants [
6]. It was the first widely accepted color order system, and today it is one of the two major systems in the field of paints and pigments, along with the later Natural Color System.
In the practical exploration of color, it was advocated to classify the discourse on color by period and according to the speakers and summarized the main features of the discourse on color and present ideas on the use of tools from color science in color design [
7]. To enhance understanding of the strategic use of color in architectural practice, the researcher proposes three sets of complementary stylistic strategies to help architects express the colors used in a given composition [
8]. And in the latest color research, the Pleasure-Arousal-Dominance (PAD) theory has been proposed. The researcher asserts that (PAD) theory can help designers better understand the opposites conveyed by light and dark colors (high and low values) and illustrates how this thought process can be applied to the practice of architectural design [
9].
The following topics are currently addressed by the academic community in the study of color in relation to architectural heritage, and the energy sustainability aspects of historic buildings. When retrofitting historic buildings to improve their energy performance, it is necessary to weigh different aspects, such as energy efficiency, modernization, and comfort. And it is also important to install solar systems in historic buildings, establishing an evaluation criterion at each step to improve their energy performance [
10]. It was also noted that PV systems should be designed as an element of the landscape to which they belong, based on an “inclusive” design approach that focuses not only on the overall energy efficiency of the system but also extends to other additional ecological and landscape objectives to contribute to the better environmental performance of the PV landscape [
11]. The use of BIPV technology can support the transition to low-carbon energy systems by facilitating on-site energy production and enhancing self-consumption. And when combined with electricity or thermal storage, it can also support the transformation of buildings or district energy systems [
12]. Considering the multiple impacts, the application of PV systems on cultural heritage requires appropriate policies and design standards to ensure compatibility with the values of the cultural heritage [
13].
Using technological improvements to enhance the preservation of architectural heritage. In order to render the reflective properties of artwork on many types of displays to achieve perceptual fidelity, researchers have proposed a 3D reality-based color management modeling approach. A good compromise that strikes a balance between ensuring the fidelity of the reproduced data and the ease of use of development tools [
14]. By using modern technologies based on photogrammetry and 3D scanning to generate accurate, measured, and calibrated 3D models, new methods for the assessment, conservation, restoration, and valorization of cultural heritage can be provided. And it can be used for research, restoration, education, recreation, and tourism purposes [
15]. In addition, 3D digitization methods have been noted as powerful tools for the preservation and use of cultural heritage. By studying the Hayman House in the city of Oradea, Romania, researchers have shown how three-dimensional laser scanning (TLS) and mapping methods can be used to document buildings in order to prevent further damage. All of these initiatives undoubtedly broaden the options for approaches to heritage conservation [
16].
Color psychology is an important branch of psychology, which mainly studies the influence of color on human psychology and behavior. To verify the effect of color on emotion, a color science-based color emotion model was developed and three color emotion factors were identified through factor analysis: color vibrancy, color weight, and color heat [
17]. And chroma and brightness are the most important factors in color mood, while hue and cultural background have very limited influence [
18]. In addition, a communicational study has been conducted on the aesthetics of architectural heritage, where researchers have tried to describe the social concept of architectural heritage on Instagram and explore whether aesthetic appeal resources influence its communication [
19].
The analysis of color characteristics of building materials has focused primarily on the properties, age, and evolution of color, with the goal of providing useful guidance for the conservation and planning of historic building colors. Research has been conducted on the development of urban-scale color measurement methods for façades and the functional classification of buildings using deep learning techniques and streetscape images. Providing city managers with a cost-effective method of assessing façade colors and building functions in urban areas [
20]. It is also important to emphasize that satisfaction with the environment is one of the most important aspects of the study, by designing an environment that incorporates personal color preferences, testing three main aspects of residents’ use of public spaces, assessing and choosing the correct color for facades, focusing on semantic differences and analyzing sample building facades through the use of color elements [
21]. A method for measuring color harmony in five metropolitan areas (London, Tokyo, Chicago, Paris, and Beijing) in 2020 has been developed by researchers using data collected by Sentinel-2A remote sensing satellites [
22]. Additionally, three environmental factors are analyzed using a Geographic Information System (GIS) utilizing spatial sensitivity analysis, allowing the level of coordination and intensity of control of urban color in urban color planning to be determined [
23].
However, color psychology only examines people’s emotional responses from a subjective perspective, which means that a multifaceted enhancement solution is required for today’s comprehensive urban planning requirements. The emotional response to a single color is insignificant from a spatial perspective at a large scale. Based on Kevin Lynch’s concept of urban imagery, the combination of color with architecture and landscape also has an impact on people’s sensory experience, which has a distinct impact on building a unique cultural imagery of the city. Traditionally, architectural color research has concentrated on the surface characteristics embodied by color, updating spatial color measurement methods. However, little attention has been paid to feedback from objective objects to people, even disregarding the issue of human comfort in space. Modern urban architecture with primitive geometric shapes creates an unnaturally minimalist, unnatural urban environment, which leads to the creation of an aggressive and homogeneous visual field, which negatively impacts the citizen’s organism, reducing efficiency and strengthening apathy and irritation. In addition, some researchers suggest that a large number of decorative elements create an emotional and aesthetically pleasing visual environment, and it is no wonder that these cities have become tourism centers due to their rich historical and architectural heritage [
24]. At present, few studies have been conducted on the architectural comfort of historic preservation districts, and studies that focus on exotic architecture with a cross-cultural background are still rare, as are studies that combine the two. Moreover, in the field of color characteristics research, some scholars have used the color block concept and fragmentation index for quantitative analysis in order to guide a rational urban renewal program [
25]. Consequently, conducting research that measures and analyzes both objective objects and human perceptions will avoid the shortcomings of using a single research methodology.
The following article describes the supported methods of the study.
Section 2 describes the supporting methods. The architecture, the data analysis, and in particular the screening of the architecture, the design of the questionnaire, and the number of participants are discussed in more detail. The results of the study are presented in
Section 3.
Section 4 summarizes the differences between the studied historical buildings and modern buildings, as well as directions for improving visual comfort in the future.
2. Materials and Methods
This study aims to identify suitable and valuable architectural samples, which are scored by experts anonymously, and to statistically and analytically analyze the opinions of the experts to produce an objective color attribute analysis. This analysis is based on the Munsell color system, and the Chinese Architectural Color Card is used to compare the architectural color codes with the architectural pictures obtained after the expert screening. Color codes were used as the basis for analyzing the color attribute values of the main colors, secondary colors, and accent colors. As well, the main color, auxiliary color, and embellishment color of the buildings were extracted. Meanwhile, the main color, auxiliary color, and embellishment data of the buildings were extracted for color analysis and a color network composition was created. This section describes the materials and research methods used in the study in detail.
2.1. Screening of Architectural Samples
The sample of historic buildings was drawn from the list of the 5th batch of outstanding historic buildings published on the website of the Shanghai Municipal Government, while a sample of modern buildings was chosen based on their popularity with the general public. The two categories of buildings were divided according to the time when the Public Concession was occupied in 1941, and the top 20 images of each group of historical and modern buildings were selected by invited experts for subsequent research.
2.2. Selection of Research Sites
Shanghai, an eastern coastal city of China, is the subject of this study, which is located in the West Nanjing Road Historic Landscape District. As an international metropolis, its prosperity and continuous development have also promoted the development and diversity of Shanghai’s urban architectural colors. The West Nanjing Road Historic Landscape District has a long history and a number of excellent historical buildings have been preserved in the course of urban development. Thus, this study classifies the architectural samples into five categories: cultural and recreational buildings, commercial buildings, office buildings, residential buildings, and educational buildings according to the architectural functions of the excellent historical buildings classified by the Shanghai Municipal Government, and these buildings are listed in
Table 2.
The historical and modern buildings were selected for color testing and numbered, and the visual comparison method was applied by using the national standard “Chinese Architectural Color Card” (GB/T18922-2008) as a guide.
2.3. Questionnaire Design
After viewing the pictures according to their classification, the subjects completed the questionnaire and were assessed. The purpose of the questionnaire was to investigate the subjects’ perceptions of the color and comfort of the images of each building type, according to the Richter scale. It was determined that the comfort level should be evaluated according to the design principles of the Richter scale on five levels: very uncomfortable, uncomfortable, average, comfortable, and very comfortable, with the values 1, 2, 3, 4, and 5 representing the weight settings [
26]. The results of the questionnaire resulted in the following summary formula of weights:
2.4. Participant Selection
To ensure the validity of the data, a non-probability sampling method was used to recruit people for the survey by posting the questionnaire online and without restricting the geographical location. For the purpose of ensuring the validity of the data, the participants for the building color comfort test were randomly selected without regard to their geographical origin. A total of 50 people participated in the test and completed it, and the validity of the questionnaire was 93.3%. Males accounted for 56% (n = 28) and females accounted for 44% (n = 22). The age of the survey respondents ranged from under 18 years old to over 50 years old. The attributes of respondents included their gender, age, and educational background. As an international metropolis and a famous tourist city, Shanghai attracts a large number of domestic and foreign tourists every year, of which non-local tourists make up a considerable proportion. According to statistics, Shanghai received about 361.41 million domestic tourists in 2019, including 171.86 million tourists from other provinces and cities. This is why the questionnaire deliberately includes non-local residents for relevant tests.
4. Discussion
In order to determine the differences in architectural color and visual comfort between the outstanding historical buildings and contemporary buildings in the West Nanjing Road Historic Landscape District, the study selected the top 20 historical buildings as study samples and 20 modern buildings as study samples. In order to test the visual comfort of architectural color via the internet, a questionnaire was developed to recruit 50 individuals. Study findings indicate that the visual comfort of heritage buildings in the West Nanjing Road Historic District is significantly higher than that of new buildings, with a significant difference in color and brightness. It may be attributed to differences in architectural design ideas and material preferences. Traditionally, architecture and landscape design have been concerned with bringing people’s visual perceptions and humanistic values together. The rapid development of the city, however, destroys the overall appearance of the historical conservation area, and the new buildings form a disharmonious relationship with the historical buildings.
As the color of the building facade occupies a large proportion of the spatial field of view, the first thing that comes to mind when entering the historic district is the large area of color on the building. This feature enables people to develop a more concrete impression of the historic landscape district as a result of this feature. By regulating the color of the facade of the buildings in the area, an overall color combination can be optimized to give the area a unique historical appearance based on the original broken appearance of the buildings. Additionally, it can contribute to the continuation of architectural history and culture, increase people’s sense of pleasure, and enhance the spiritual and cultural experience of the people.
Regarding the study of Shanghai’s historical buildings, someone once did a study on the color development of Shanghai’s historical buildings on the North Bund and pointed out that the colors can be divided into five periods, each with its own unique color characteristics [
28]. Specifically, this study examines the differences in visual comfort between historic and new buildings as well as the color schemes represented by each group of building samples. It is more about enhancing the visual experience and maintaining the unique look of the historic district by protecting the colors used in historic structures.
The results of the study are only applicable to the West Nanjing Road Historic District and do not suggest a universal method for improving the color of buildings in all different types of historic preservation areas in Shanghai. Aside from the color attributes discussed in this paper, different massing combinations, architectural styles, and building materials can all influence the perception of a building. Therefore, it is necessary to collect more detailed color and architectural data in order to analyze the color composition of building facades in depth.
5. Conclusions
(1) In general, the buildings in the West Nanjing Road Historic Landscape District are painted with a warm yellow tone, and the public has a very good sense of comfort with this color. Many factors contribute to the formation of this warm yellow tone, including politics, economy, and culture. Despite the fact that both the historical buildings and the modern buildings in the West Nanjing Road Historic Landscape Area are decorated with yellow hues, their color schemes and materials reflect the psychological needs of people from different periods in history. With the use of different colors and materials, the district is characterized by a heavy, warm feeling with a good sense of visual comfort and atmosphere.
(2) The study shows that the color brightness of historical buildings and modern buildings in the historic district is primarily distributed in the medium and high brightness range, and in terms of color purity, the main colors of both buildings are primarily low-purity colors, but historical buildings use auxiliary and accent colors that have a high brightness and a low purity, while modern buildings have a greater variation in brightness and purity. The color comfort of historical buildings is higher than that of modern buildings as a result of the differences in specific color schemes. Consequently, the use of medium to high levels of brightness and a warm color system for architectural color in the historic landscape area can result in a pleasant visual experience, which is in harmony with the overall atmosphere of the historic landscape area and contributes to a building’s historical appearance. The color effect of buildings in the urban historic district can be improved effectively by using this method.
(3) The study indicates that the color brightness of historical buildings and modern buildings in the historic district is primarily distributed in the medium and high brightness range, and for color purity, the primary colors of both buildings are mainly low-purity colors, but historical buildings use auxiliary and accent colors that have a high brightness and a low purity, while modern buildings have a greater variation in brightness and purity. Historically, color comfort in historical buildings is higher than in modern buildings due to differences in color schemes. Consequently, the use of medium to high levels of brightness and a warm color system for architectural color within the historic landscape area can result in a pleasant visual experience in harmony with the overall atmosphere of the historic landscape area as well as contributing to the historical appearance of a building. In the urban historic district, this method can be used to enhance the color effect of the buildings.
Compared with previous studies, which are mostly of the type of objective color analysis and description or subjective body reaction, this paper focuses on the exotic development and conservation of foreign historical buildings, while taking into account the comfort of architectural color in historic preservation areas from the perspective of human experience, in order to find a strategic approach that can organically integrate historical culture and visual experience, and then improve the situation of existing buildings with mixed colors and no experience.
Developing more comprehensive color data should begin with the development of more color measurement methods and equipment references under this theme, followed by the development of more new technological devices, including virtual reality, eye-tracking, electrocardiograms, and others, to measure people’s perceptions.
Generally speaking, drawing upon the highly regarded colors of historical buildings to correct the color pattern of modern buildings is beneficial to the preservation of historical landscapes. As a result, unique urban imagery is formed, urban cultural brands are formed, cultural consumption is promoted, and heritage buildings will be protected from color damage without a doubt.
