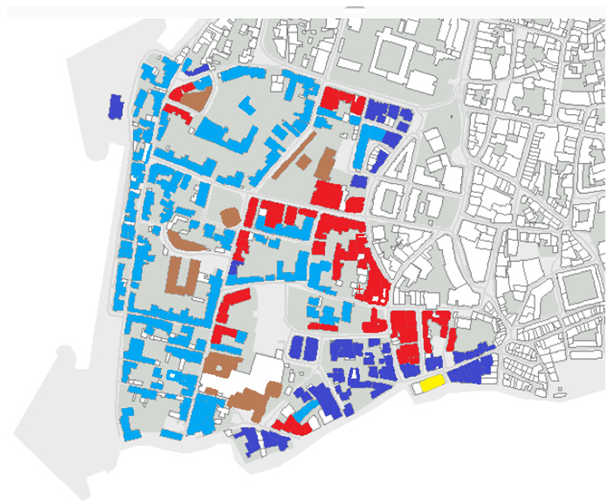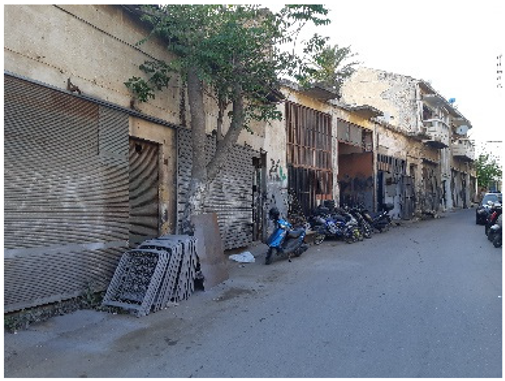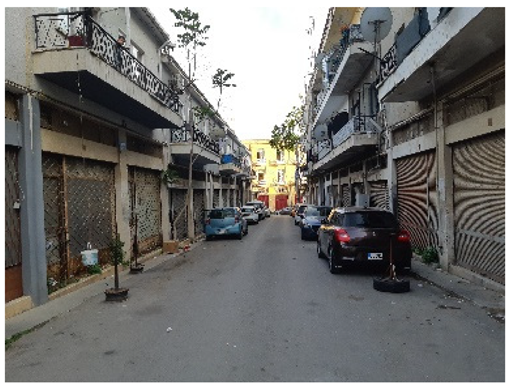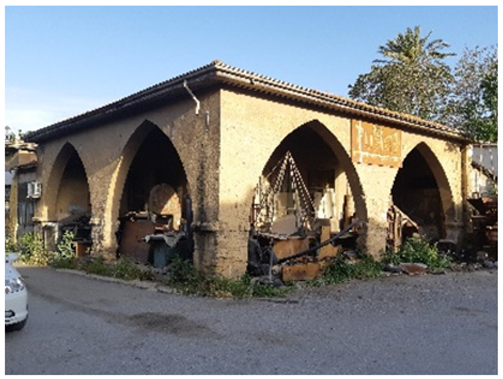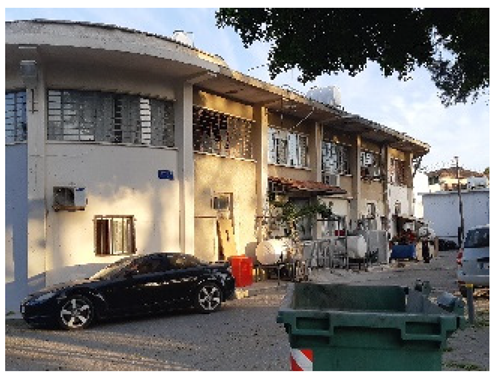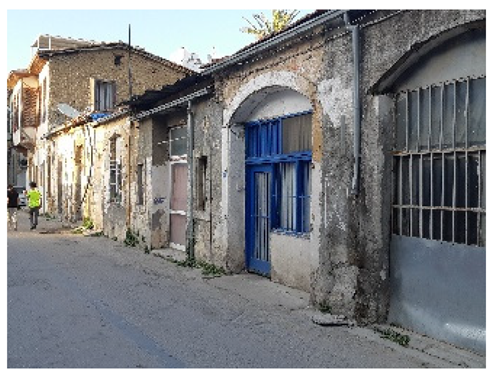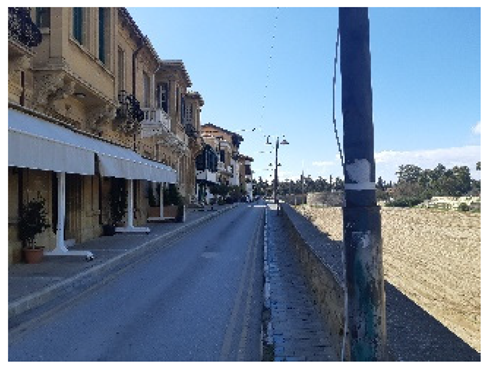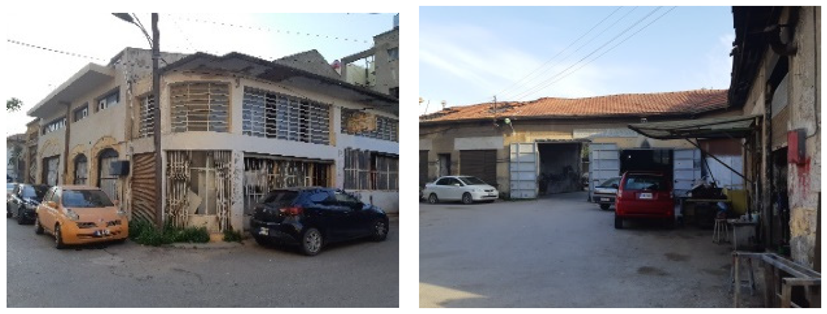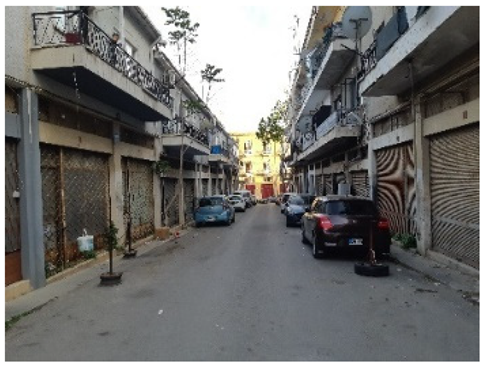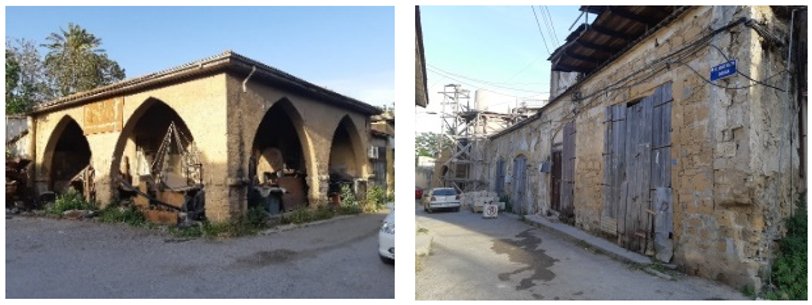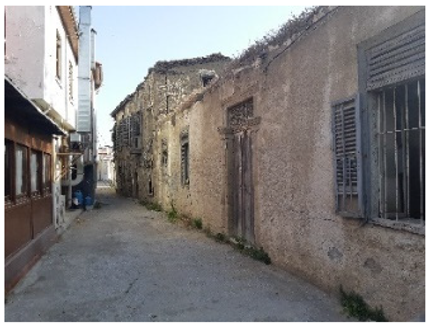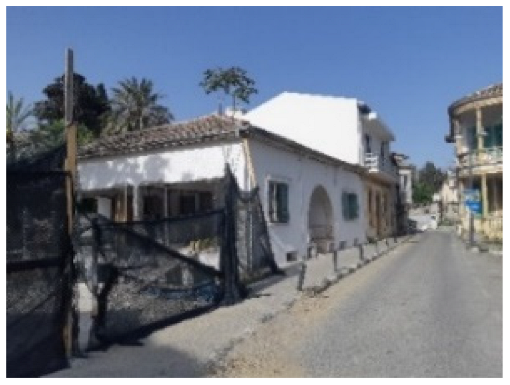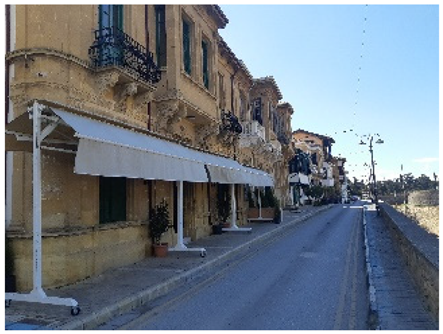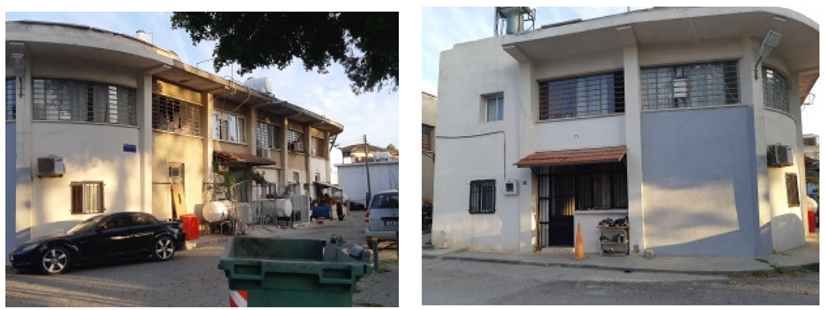Abstract
The City of Nicosia contains cultural heritage from different periods of history. Over time, due to user damage, illegal constructions, and abandonment, Nicosia has faced the danger of deterioration in its morphology and the loss of its original identity. With the recent strategic planning, the city of Nicosia has started to be revived. Within the scope of revitalization works, original or re-functional use projects are carried out on existing structures. Revitalization projects in historical cities should be implemented within the framework of sustainable development. In this study, the Arabahmet and Karamanzade regions of Nicosia were selected as the focus of the research. The research aims to assess revitalization works in selected zones within the framework of sustainable development. Three methodologies were followed in the research process: Theoretical, analytical, and practical approaches. As the first step in the theoretical approach, sustainable development was emphasized in historical cities and Nicosia City. Through an analytical approach, a current analysis of Nicosia city was made. In addition, in the practical approach, data highlighting the physical condition and architectural heritage of the regions were collected. In the practical assessment stage, data obtained within the scope of sustainable development and the revitalization works that can be applied in historical cities have been evaluated for the city of Nicosia. Analysis was made according to the data for the regions selected in line with the social, cultural, environmental, and economic criteria, which are the four pillars of sustainable development. In the last stage, the findings and discussion section, the direction of the revitalization works in the regions was assessed. Research reveals that the revitalization works carried out in the region are not fully addressed within the scope of sustainable development. The study reveals that it is essential for the sustainability of the conservation process of the local community.
1. Introduction
Cities are living structures that differ from the countryside in terms of social, economic, demographic, administrative, and productive aspects, as they are places where movement and diversity are commonplace. The physical and cultural identity of a city, which can actually be defined as a living organism, changes and develops over time. For this reason, cities appear as important works of human development in the historical process, and they are essential in many ways related to economic, social, and cultural fields [1]. In order to interpret the character of a city, it is essential to look at the development of the city in the historical process. In this context, historical cities are the visualization of the identities that existed during various periods preserving the historical layering of human intervention and the cultural accumulation created by these identities [2,3,4]. Historic cities are centers that comprise tangible and intangible heritage and they are not just centers including old buildings as physical environments, but rather they are places of social, economic, and cultural life and they are evidence of past human life activities [5,6]. What makes historical cities unique is the combination of experiences from the past and spaces shaped by experience. Considering aging, neglect, natural disasters, and wars, some layers may remain in good physical condition while others may deteriorate, decay, or disappear [2]. Therefore, the preservation of historical cities is important not only in terms of physical protection but also in terms of ensuring cultural continuity from the past to the future [6]. The spatial formation and revitalization practices applied today should preserve the cultural and physical value of the city from the past and preserve the identity of that city that extends to the present [7,8].
Historical cities appear as abandoned centers over time due to changes in social life, physical conditions, and structures [9]. The preservation of historic cities that have been created by previous generations and have a heritage with universal values can contribute to economic growth and sustainable development [10]. Societies that quickly became consumers after the industrial revolution with the development of human reason and technology have started to think about ‘sustainability’ today. Initially, the first questions about the environment and its resources began to be asked about the economy, administration, and cities. The sustainability of the environment and economy is directly related to the place of residence, namely the city. For this reason, ‘urban sustainability’ is one of the important sub-titles of the concept of ‘sustainability’. The goal of urban sustainability is to focus on the properties of local situations and balance between the protection of architectural heritage and the economic development, and functionality and vitality of the environment in which people live, and to transfer them to future generations [11]
The emergence of studies on the renewal and revitalization of historical cities is directly related to the physical, economic, and social loss of function of urban spaces and the compensation of this loss. The revitalization of the city by dealing with its social users should be planned as a part of the sustainable development strategy [12].
From this perspective, when there is harmony between the sustainable development approach, economy, and environmental policies, an improvement in the social structure will occur, and sustainable development includes ‘economic’, ‘social’, ‘environmental’, and cultural sustainability [13]. The concept of urban sustainability has emerged as a result of increasing pressures in the social and economic fields, and several researchers have conducted studies on the concept. As a result of international steps taken in the field of urban conservation, planning, and sustainability, institutions have been founded (Venice Convention (1965), UNESCO Convention for the Protection of the World Natural and Cultural Heritage (1972), International Council on Monuments and Sites, International Council of Museums (ICOM) Besides of these, international meetings such as 1972 Stockholm conference, 1992 Rio world summit, 2002 Johannesburg world summit were held and issues such as sustainability, development and cultural heritage were discussed).
In addition to these efforts, the ‘World Conservation Strategy-WCS’, published in 1980, reconsidered ecological and environmental dimensions along with the conservation and development included in the concept of sustainability. The concept of sustainable urban conservation is important in terms of ensuring the economic development and revival of cultural heritage values on the one hand and preserving cultural continuity and social diversity on the other [14]. For this reason, the concept of sustainable urban conservation is a comprehensive and integrated approach that is handled by referring to strategic planning [15].
Recent studies emphasize the universal efforts in the protection and development of Historic Cities, which prioritize the active participation of the local people, with the main goal of reviving, keeping alive, and sustaining the values that make up the identity structure in historical settlements [16]. These priorities can be based on a broad planning strategy that includes characteristic architecture, historical structures, customs and traditions, production and craft activities, and natural resources and user values. The protection and survival of tangible and intangible heritage values can be included in planning strategies with various scopes and content [3,11].
There are several types of plans that aim to change, transform, and revitalize historical cities, focusing on different problems in different parts of the city [14]. In general, the projects implemented in historical city centers are referred to as ‘revitalization’ and aim to integrate these areas with tourism and residents. Even if the method of these projects is to renew, revitalize, or give them a new function, it is necessary to take measures that prioritize the active participation of the local people. At the beginning of these measures, the protection of the tangible and intangible cultural heritage values should be taken into consideration by all the stakeholders related to the planning strategies. In addition to the strategies for the preservation and revitalization of the spatial and functional identity values specific to the place, the cultural heritage of the city users should be considered among the planning elements [12,13].
Research Goals
The research mainly aims to study the current situation of the selected regions and the revitalization works that cause a change in their original identity. Another aim of the study is to specify the social, cultural, environmental, and economic characteristics of the selected regions of the city. In order to ensure sustainable development in historical cities, it is necessary to evolve conservation and revitalization activities by considering social, cultural, economic, and environmental values together. Therefore, the research aim is to assess practices that promote the resettlement of former residents, using the original functions of cultural heritage buildings in the selected regions. In this way, sustainable development will be achieved by preserving the social, cultural, economic, and environmental values in the original identity of the city.
2. Materials and Methods
The research is divided into four stages. As the first-stage theoretical approach, a literature search of the subject was performed. The literature search was performed on different aspects of sustainable development and revitalization in historical cities, and related research on Nicosia City was examined. Articles, books, projects, and academic studies for the two subjects were reviewed. After that, within the scope of the research, the study areas were selected. Region selection was performed related to previous studies and field observations.
As the focus of the study, Karamanzade and Arabahmet were chosen, where the economic, cultural, and social activity has been the most intense for the city.
In the second stage, the analytical approach was performed according to the current analysis of selected zones. In the current analysis phase, the original structure of the city was examined. The analysis was based on physical conditions to observe the architectural values, used/unused, original, or functioned use.
The practical approach was performed in the third stage. In this stage, the data obtained from the current analysis were interpreted in the context of sustainable developments and revitalization criteria. In detail, social, cultural, economic, and environmental characteristics were assessed within the scope of sustainable development.
Finally, observations were evaluated and discussed in the finding and discussions section, in order to ensure strategies for sustainable development and revitalization have been determined (Figure 1).
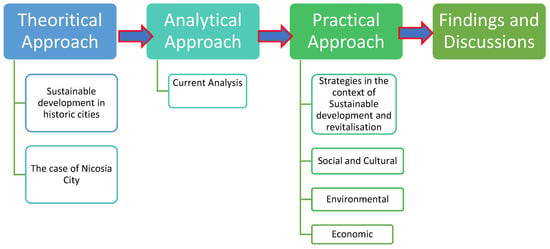
Figure 1.
Methodology framework of the research.
3. Assessment of Sustainable Development and Revitalization in Historic Cities
The majority of historic cities are sites that represent the civilizations they host. The traces of these civilizations are rapidly disappearing as a result of insensitivity, modernization, and urbanization [17]. Generally, the fate of such cities is primarily to be abandoned and destroyed, but then, it is possible to re-functionalize physical spaces with works within the scope of protection. In addition to being historical documents, such cities are enriched with social and traditional values equipped with the local identity. Cities with these values should become centers of attraction for creativity and economic development [3,18].
Sustainable development, which does not have a common definition, has become one of the current imperatives as a concept with a history of more than 30 years. It is defined by the Bruntland report (1987) as “development that meets the needs of the present without compromising the ability of future generations to meet their own needs”. Sustainability, which was initially explained on economic, social, and environmental bases, has been developed more comprehensively depending on the benefits it provides in the future [17]. In addition to its economic, social, and environmental impacts, which are the main fundamental areas of sustainability, the concept of “culture” was included at the sustainable world summit held in Johannesburg in 2002. Marginalized by being recognized at the world local and regional leaders’ summit (2010), sustainability is explained under four main headings with fully participatory and complex criteria [19].
As a common acceptance of the previous studies, the protection of cultural heritage values plays an important role in creating a sustainable city. The accumulation of cities is their cultural heritage, which has a universal value. Therefore, this cultural heritage, including experiences, beliefs, and lifestyles, is important for the creation of a sustainable city. This idea claims that not only tangible values but also intangible values should be protected as an indicator of urban life beyond being a social necessity. Cities act as bridges and convey the experiences and culture they have accumulated with their past settlers to their present residents. All these parameters are specified in UNESCO’s recommendations for historic cities [20].
Sustainability was initially based on social, cultural, and economic concepts, and culture was added to these concepts and became more holistic. It is generally accepted that cultural heritage plays an important role in life [18]. For the achievement of sustainable development and revitalization of historic cities, all aspects of sustainable development, considering social-cultural, environmental, and economic parameters, are needed since these factors shape the historic environment.
4. The Case of Nicosia City
Cyprus island’s rich natural resources, strategic importance, and geographical location in the Eastern Mediterranean attracted the interest of many civilizations, including Byzantine (395–1191), Lusignan (1192–1489), Venetian (1489–1571), Ottoman (1571–1878), and British (1878–1960) civilizations until the establishment of the Republic of Cyprus Government (1960–1963) [21]. Due to the social conflicts that started in 1963 between the Greeks and Turks, in 1974, Cyprus was divided into two with the United Nations (UN) Buffer Zone called the ‘Green Line’. Turkish Cypriots live in the Northern part, and Greek Cypriots live in the southern part of the island.
Nicosia City is in the center of the island, the Capital city of Cyprus, which is at a critical point in the Mediterranean bastion. Nicosia is exemplified as the last divided capital city of Europe. The historical Nicosia City is surrounded by city walls that date back to the Venetian era [22]. Within the walled city of Nicosia, regions belonging to different cultural and ethnic groups came together to form the city structure. In addition to the neighborhoods consisting mainly of Greek Cypriots and Turkish Cypriots, there were areas where Christians of the Armenian and Catholic faith lived. The UN Buffer zone also divided the city of Nicosia into two south and north regions in 1974. The Turks continued to live in the North and the Greeks in the South, and places and cultural heritage accumulation that were previously interrelated become separated. The political problems had not yet been solved. The first of the controlled crossing gates between the two sides was opened on 3 April 2003 and named Ledra checkpoint, which is close to the walled city. On 3 April 2008, Lokmacı/Ledra Gate was opened within the walled city in the Buffer Zone (Figure 2).
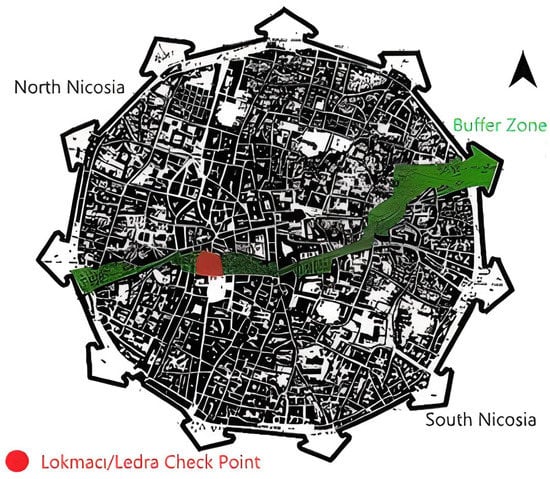
Figure 2.
Nicosia Old City with Buffer Zone and Lokmacı/Ledra checkpoint. (edited by authors).
The central point of the city walls, which has a regular and symmetrical plan, is in the Turkish region today. The streets surrounding the central point have been the focus of all commercial and social activities of the city for centuries. As a matter of fact, the gothic St Sophia Cathedral, whose foundation was laid in 1209, the Bedesten of the Byzantine period, the baths and inns and mosques of the Ottoman period, the post office building of the British period, and the court buildings are located around the center. Besides religious, cultural, and public buildings, the downtown area and its surroundings are equipped with physical spaces where commercial-economic activities are carried out. Therefore, spaces with spatial characteristics and functional identities create a morphology in the structure of the city.
The division of the city due to the political situation in Cyprus caused the Northern and Southern parts to develop in different directions. The fact that the local people living and preserving the Cypriot culture left the city over time is one of the main reasons for its physical decline. In addition to the physical deterioration, the city, which is the economic, social, and commercial center of Cyprus, has become idle as a result of the deterioration of social and economic aspects. The streets, which were built as a whole and shaped according to the needs of the users over time, and the integrity and socio-cultural relations in their original structure, are separated from each other in this way.
Therefore, these groups, which contain both tangible and intangible values and create cultural diversity, can be considered the main parameters of the cultural heritage of the city of Nicosia. Due to the social conflicts that started between the Greeks and the Turks in 1963, the city was separated by the border called the green line (1964). The Turks continued to live in the north and the Greeks in the south, and places and cultural heritage accumulation that were previously interrelated became separated.
Over time, places have become unqualified places where physical obsolescence dominates and urban services are lacking. Due to abandonment by or evacuation of the original property owners, the use of the spaces in non-authentic functions such as warehouses and workshops began. Therefore, improper use and users have caused the city to lose its physical, social, economic, and environmental identity. With the conservation and renewal works implemented by local and international institutions and organizations, the lost identity of the city has been improved. Pedestrianization in the Arasta bazaar, the municipal bazaar (Bandabulya), and the works in the historical Ottoman inns (Büyük Han and Kumarcılar Hanı) can be shown as examples. However, despite the efforts having a certain focus, it is a fact that the original identity of the city, which needs to be developed/protected as a whole, cannot be fully preserved. One side of the interconnected and related streets in the downtown area has been renovated, while the other side remains physically idle. In addition, the efforts, conservation, and revitalization activities carried out in other parts of the city are developing in a way that is not interrelated. At the same time, changing the original usage functions within the scope of re-functioning the spaces is an obstacle to the protection of the city in the social and cultural sense.
All over the world, the gradual disappearance of historical values and urban areas losing their identity day by day is a common concern among people who care about their city. In Northern Cyprus, this concern is felt to a large extent in the city of Nicosia. The identity of the city should be shaped in today’s conditions and conveyed to future generations. This can be achieved with physical and social continuity. Revitalization plans play an important role in preserving and maintaining the urban identity by paying attention. It is clear that both local and international institutions agree on active work on the preservation and revitalization of the city of Nicosia. For this reason, organizations such as the Nicosia Turkish Municipality and the United Nations Development Program (UNDP), as well as city dwellers, develop and support revitalization ideas.
Nicosia city has been considered a ‘conservation area’ since 1989. Although the declaration was made, there are very limited conservation studies in terms of sustainable development and revitalization [23]. Nowadays, revitalization and improvement projects in the Walled City of Old Nicosia have gained momentum and new efforts have been launched. Therefore, an increase can be observed in the region, which is developing day by day. Although the revitalization works carried out within the scope of development have created a positive perception, the structure of the city and its cultural heritage should be transmitted to future generations without deterioration by applying strategic planning. It is clear that, besides physical and economic development, sustainable revitalization strategies in social, cultural, and environmental terms should be considered. For this reason, the city of North Nicosia is chosen as an example and the actions are evaluated.
The Northern and Southern Nicosia Municipalities have carried out bi-communal joint works with the aim of preserving the identity of Nicosia as a whole in case of any future merger within the scope of sustainable development strategies. With the support of the United Nations Development Program (UNDP), the work with participants from both communities (Greek Cypriots and Turkish Cypriots) formed the Nicosia Master Plan (NMP), initiated in 1979, and has continued to this day. As a bi-communal project, the Nicosia Master plan includes revitalization, historic conservation, and future development of the old city and focuses on physical, functional, economic, and cultural aspects. It aims at the rehabilitation of the old settlements for the two communities, population growth and social development, the revitalization of the commercial areas and economic development by creating employment, and the prevention of the physical, economic, and socio-cultural decline of the city (Figure 3). The Nicosia Master Plan team determined the regional structure of the city by determining the intervention policy in the northern and southern regions in the first stage, upon which the plan was further developed [24].
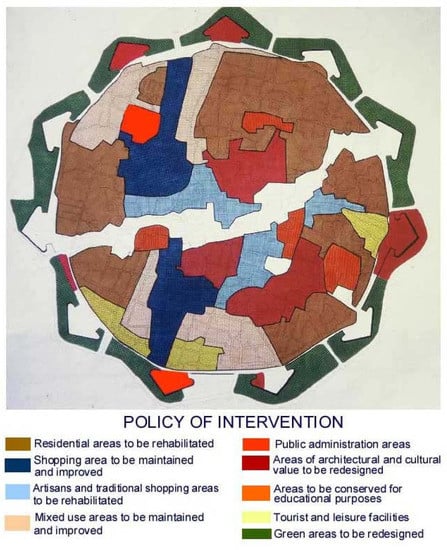
Figure 3.
Nicosia master Plan Policy Intervention (Nicosia Master Plan).
In this context, commercial centers were determined, with the aim to protect the residential areas with a historical structure, with the Arasta Bazaar and Ledra Street being pedestrianized in two regions. In addition, the contours of Arabahmet in the north and Chrysalionidissa in the south, which have a local and architectural identity, have been restored and taken under protection. Improvement works were carried out in Selimiye in the north and Ömerye in the south, where the most important historical buildings of the city are located. The aim of the master plan was to provide uniform development for the northern and southern regions, which are essentially separated from each other due to political conditions. In this context, the main objective of the plan was to ensure sustainable development by improving the current and future living conditions for all residents of Nicosia and protecting cultural heritage. The works initiated in 1979 within the scope of the ‘Nicosia Master Plan’ led to the realization of different projects in the north and south. The pedestrianized historical Arasta located in the commercial center of Nicosia is an example (Figure 4).
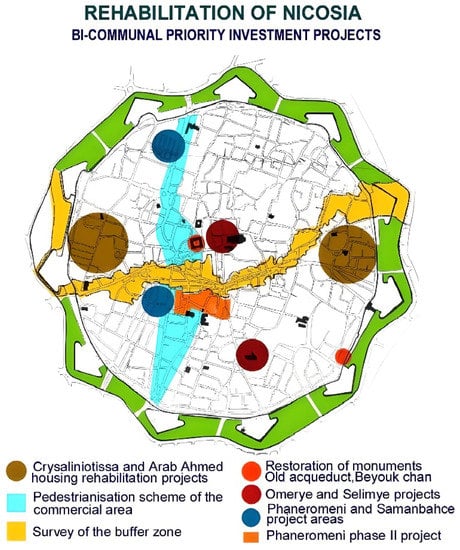
Figure 4.
Rehabilitation of Nicosia (Nicosia Master Plan).
As a result of the political situation, there was a decline in all areas due to the division experienced in Cyprus, as well as the economic conditions, user identity, and needs. Although protection has been provided by the projects prepared and implemented within the scope of NPM, it is hard to argue that the purpose has been fully achieved. The abandonment of the local people, who are the keepers of the cultural heritage, from the city center prevented the economic, social, and cultural mobility expected to occur in the city. With the projects of the Nicosia Master Plan Team, the Nicosia Turkish Municipality, UNDP, and the World Bank, recent renewal and revitalization efforts have started to materialize. In this way, social and economic mobilization started in northern Nicosia. Another reason for the mobility is the opening of the border gate between the north and the south in 2008; in this context, the Lokmacı/Ledra border gate connecting the commercial centers of the north and south was opened.
The ongoing renovation works under the control of local institutions prevent the deterioration of the original morphology. Within the scope of the improvements made to the spaces, sometimes original functions are given back, whereas, at other times, examples of re-functioning are added. The renewal of spaces and their use as part of daily life is an effective practice for the development or revitalization of the region [21]. Historical cities have gained identity with their cultural and spatial diversity, which has been ongoing for years. Therefore, it is clear that the city of Nicosia also has cultural and spatial authenticity throughout the city. Since it has been the capital of the island for centuries, the city has various features in education, culture, and public and commercial areas. As stated in the Nicosia Master Plan, while some parts of the city are purely commercial spaces, other parts are predominantly residential units. In addition, there are regions with a hybrid morphology. These hybrid districts are often connecting streets that provide access to commercial and public spaces.
5. Current Analysis
This section includes the analyses conducted in the Karamanzade and Arabahmet regions where the economical cultural assets and civil architecture examples of the city of Nicosia, chosen as the study area, are concentrated. The analyses are very important in terms of preserving the urban fabric, transferring the cultural heritage to future generations without deterioration, and making evaluations in terms of maintaining the urban identity. The existing condition of the study area was analyzed with the help of the determination of cultural and identity values, observation, and current maps.
Therefore, the current situation’s analysis is of considerable importance in the evaluation of the revitalization strategy for the sustainability of the cultural, spatial, and functional identity of the city. These analyzes are aimed at making spatial characteristics, functions, and identity values sustainable by associating them with contemporary life. In this context, it would be useful to evaluate the “integrated revitalization strategy” related to spatial or physical values, economic resources, and socio-cultural values.
As the study area, Karamanzade and Arabahmet regions (Figure 5), which are located around the city center and where commercial spaces and traditional housing patterns are concentrated, were chosen (Figure 6). Karamanzade is located just past the Arasta Bazaar, which is the center of the commercial region of the city. As a continuation of the Arasta Bazaar, the streets leading to this region have a commercial/economic structure. Although there are completely commercial areas in the Karamanzade district close to Arasta, the side streets of the region have a more mixed structure, and there are residential areas as well. In Nicosia, starting from the 1950s, with the effect of modernism, apartments with ground floors of commercial enterprises started to be built. This situation led to the formation of architectural layers belonging to different periods, in addition to the historical value of the city, and diversity was created in these periods. In addition to this, the only gateway to the south of Nicosia, located within the city walls, is near the Karamanzade area. It is clear that this positioning also ascribes value to the area in terms of tourism.
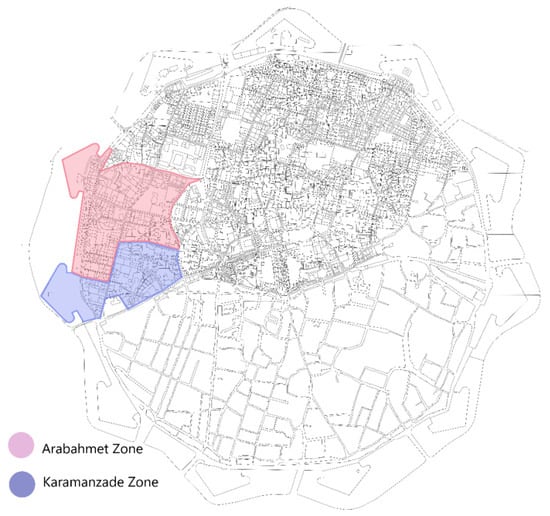
Figure 5.
Nicosia regional map.
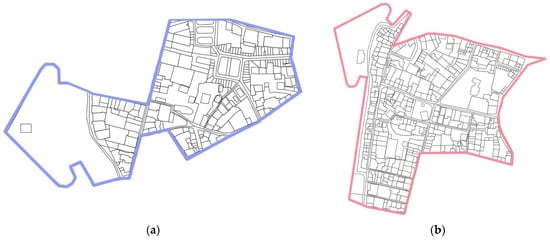
Figure 6.
Karamanzade (a) and Arabahmet (b) zones.
The opening of the Lokmacı/Ledra border gate to South Nicosia resulted in more visits to the region. Visitors who pass from Southern Cyprus to the North using the Lokmacı gate directly enter the Arasta Bazaar. Therefore, commercial activities, which were stagnant for many years, started to increase. Moreover, the number of bars, restaurants, cafes, and various businesses selling local and artistic products in the Arasta Bazaar area continues to increase day by day. It is important that the region is shaped by its morphology and spaces built for shopping and commerce. The continuity of the market was ensured by protecting it with renewals made within the scope of the revitalization targets. Although most of the physical spaces in the Karamanzade region are suitable for business, none of the sites here have undergone revitalization work, and most are closed and abandoned. Many places in the Karamanzade region are used by businesses such as mechanics, carpenters, and iron workshops. This situation disrupts the street texture consisting of shops, which are the original architectural examples of the local architecture, causes physical damage, and creates environmental pollution, while also preventing sustainable development and the continuity of the original street structure.
To the west of the Karamanzade region is the Arabahmet Region. Arabahmet District stands out as a residential area that reflects the most characteristic features of the city walls. It is a special region of Cyprus in general and Nicosia in particular, has hosted different ethnic groups in the process from the past to the present, and reflects a historical and cultural urban identity with this process. Buildings representing the Lusignan, Venetian, Ottoman, and British periods and reflecting their architecture are part of the characteristic identity of the Arabahmet District. Most of the buildings found here were built as residences. The structures built in the adjacent layout are generally inward-facing, and the courtyards are at the back. Therefore, carrying forward the architectural identity elements regarding the construction period of the buildings, the spatial organization includes more privacy, and the street–courtyard or street–building relationship is separated. The Arabahmet region, whose morphology has developed in this context for centuries, was selected as a rehabilitation region within the scope of the Nicosia Master Plan in the 1980s. In this context, Arabahmet District is a residential area with an identity of its architecture, narrow streets, and houses with inner courtyards. Due to reasons such as war, migration/abandonment, and destruction, it loses its spatial vitality that reflects the identity of the city.
The spatial diversity and vitality of the cultural structure of the Arabahmet Region, which lasted until the 1950s, deteriorated over time during different historical periods. Restoration and revitalization activities have increased in the region recently. In this context, buildings with architectural identities, especially on Zahra Street, are restored and re-functionalized. The functionalization usually takes the form of cafe- or restaurant-like businesses, and, nowadays, they are becoming the places preferred by the local people. It is clear that this situation is effective in the process of economic development and revitalization in the region. Although it has created economic development within the scope of sustainable development, it is clear that there are aspects that are lacking in terms of environmental, social, and cultural aspects (Table 1).

Table 1.
Map showing functional analysis of Arabahmet and Karamanze zone environments.
The selected regions consist of the urban heritage with a local identity of Cyprus. This character has been shaped by the cultural and social lives of the people living there over the years. The main factors in the region play an important role in the sustainable preservation of this heritage. Therefore, the physical conditions and usage conditions of the buildings in the region are very effective. Development processes should be concerned with the level of sustainability, and buildings should be addressed to improve the social, cultural, economic, and environmental conditions in the region. Field analysis was carried out in order to reveal the historical identity and heritage of the selected regions. In the field analysis made within the scope of the study, it was determined that there are 123 buildings in the Karamanzade zone, and some of these buildings have significant architectural value (Figure 7). The Arabahmet zone contains a total of 297 buildings, many of which are heritage buildings, which have extremely high architectural value (Figure 8).
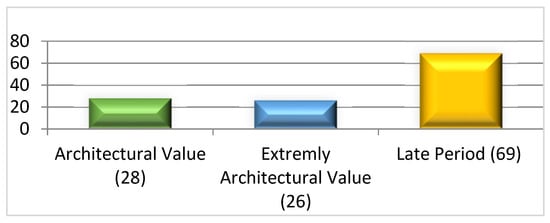
Figure 7.
Karamanzade zone data of the heritage buildings.
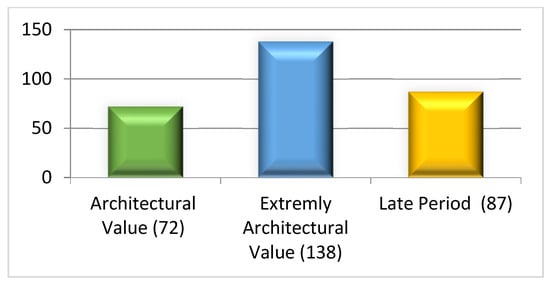
Figure 8.
Arabahmet zone data of the heritage buildings.
The number of extremely architecturally valuable buildings in the Arabahmet region is high (138). This condition is one of the reasons it was chosen as a special region within the framework of the NMP in 1989. The buildings that have architectural value in the region were originally built as residences. It has been observed that some of the buildings in both Karamanzade and Arabahmet areas are in original use, and some are in functioned use or empty (Figure 9). Although there are residences in the Karamanzade region, most of them were built as commercial shops. This is due to the fact that the region is a continuation of the Arasta Bazaar in the city center. However, some of the commercial shops here have been converted into residences, and some of them are empty or used for different purposes. In the analyses conducted, especially in the Karamanzade zone, it has been observed that there are many commercial buildings converted into residences (Figure 9).
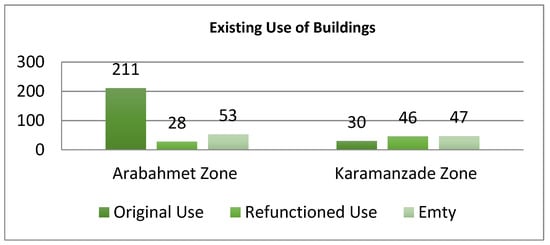
Figure 9.
Existing use of buildings in selected zones.
6. Strategies in the Context of Sustainable Development and Revitalization
Historical cities are places where traces of people’s past lives, such as culture, beliefs, tradition-customs, and lifestyle, come together [25]. Therefore, it is essential to preserve the original and hybrid use, the continuity of the traditional morphology, the unique function, the historical structure, and the street structure, which form the identity of historical cities, and the culture shaped by all the foregoing. In their old days, they were vivid centers of social, economic, and cultural life [26,27]. However, they have been damaged and are endangered due to political reasons, globalization, urbanization, and migration. Accordingly, since the physical conditions in the historical city centers are not sufficient to meet today’s conditions, users are forced to leave the region or change it. This situation causes the city’s original identity to deteriorate, lose its vitality, and move away from being sustainable [28]. As mentioned earlier, the same situation is in question for the city of Nicosia. Revitalization works are on the agenda for Nicosia, which has lost its value. First of all, important steps have been taken regarding the restoration of historical buildings, which are important parts of the urban identity.
The restoration projects of the Municipality Bazaar /Bandabulya, the Büyük Han, and the Kumarcılar Hanı, which are among the historical buildings in the Selimiye Region, which is a close part of the study area, are examples of these within the scope of the Nicosia Master Plan. These structures, which are at the center of the commercial-economic activities of the city, have been restored in accordance with their originality and brought to daily life in commercial use. Therefore, the revitalization activities carried out in North Nicosia generally include revitalization strategies for economic development.
No revitalization work evaluated within the scope of the study has been carried out in the Karamanzade neighborhood yet. However, the restoration of commercial spaces in the region, which is the continuation of the Arasta bazaar and Lokmacı/Ledra Checkpoint, has the potential for economic development and revitalization. The combination of residential and commercial spaces is important here. It is clear that the Karamanzade neighborhood is a special area where culture, social life, and economic activities are intertwined within the scope of sustainable development and reflect the urban identity. At this point, the prominent issue is the participation of the physical spaces in the region and the participation of the individuals there or the creation of environments that encourage their participation. In this way, in order to fulfill the necessity of sustainable development, the importance of including strategies and plans that focus on the quality of life and aim at the continuity of the urban identity and social and cultural identity in the process becomes evident.
The use of the spaces in the Arabahmet District for different purposes after restoration indicates that the strategy in the region is not fully participatory. Even if the original physical structure of the region is protected, the preservation and maintenance of space function and social-cultural values are damaged. In order for the revitalization policies implemented in the city of Nicosia to be effective and sustainable, it is necessary to develop strategies that combine social, cultural, economic, and environmental parameters and ensure the participation of all stakeholders related to the city. There are many examples in the work area that prevent the continuity of urban culture and social life.
6.1. Social and Cultural Characteristics
The forms of meeting the needs of culture and society in the formation of cities affect the structures formed by institutions and organizations, beliefs, and traditions belonging to groups in an organic, variable, and versatile way [29]. Culture, which is the production process of many of the tangible and intangible values of the city, is the basic component of the city where social life is maintained. [30,31] Therefore, the elements that make up the urban culture are multifaceted in material and spiritual terms.
In order for the cultural identity of Nicosia City to be preserved and sustainable, the cultural morphology shaped by its past must be determined and included in the conservation process. If these goals are taken as a basis, it is possible to ensure the cultural heritage and continuity of the city. The preservation of the original spatial infrastructure should support the preservation of tangible and intangible cultural heritage in the city. In particular, efforts to protect intangible cultural heritage are associated with original spatial renewal. The identity of the regions mentioned in the previous sections is effective in the formation of their social and cultural characteristics. Therefore, the preservation of spatial identity will ensure the continuity and sustainability of social and cultural characteristics. For example, the Bandabulya market, which has been the center of Nicosia’s vegetables and fruits industry since 1932, and the Arasta bazaar, where clothing materials are sold, are still used for the same purpose and cultural continuity is ensured. As a result of the action plan implemented within the scope of revitalization, identity and culture are effectively protected around the Lokmacı/Ledra heck point region. However, there are differences that create a gap between the interrelated streets. There are still businesses, such as repair shops, mechanics, and carpenters, that are idle or not suitable for the identity of the region, right next to or in the back streets of the places that have been protected and restored. This situation may prevent the cultural identity of the region from being preserved authentically. In addition, commercial spaces in the Karamanzade Region should be cleared of misuse and restored to their original identity without further physical deterioration. The aim should be to protect the identity socially and culturally by including the local people, who are the representatives and keepers of the cultural and social heritage, in the revitalization strategies. In this context, dynamics such as increasing the attractiveness of settlement-residence, improving night- and day-life opportunities, preserving the number of users, and the original demographic structure should be taken into account in order to keep the social and cultural values specific to the place alive. In line with all these dynamics, the transformation of historical residences in the Arabahmet region into commercial enterprises causes the identity of the region to change. The spaces, the examples of which are increasing day by day, lead the residents around them to leave the region. This situation can cause social and cultural deterioration.
6.2. Environmental Characteristics
Distorted construction and irregular and unzoned space arrangements accumulated over time and have caused environmental pollution in the city of Nicosia. First of all, these images that hinder the preservation and maintenance of the urban identity should be removed. The narrow streets of the city and the lack of free space make traffic in the city difficult and parking spaces limited. For this reason, solving the parking problem is another criterion that should be considered within the scope of strategies in order to increase the number of city visitors and extend the duration of visits. Another situation that creates visual and environmental pollution in the city is idle places, which are numerous. These spaces, which are sometimes shops and sometimes residences, need to be reduced by renewal.
6.3. Economic Characteristics
The main purpose of the strategies developed and projects implemented for historical cities that have lost their original identity and function for various reasons is economic development [32]. The view that sustainability is directly related to the quality of human life indicates the importance of economic sustainability. Economic sustainability can be explained as providing a continuous flow of money financially, and thus improving the physical, social, and cultural environment. The tourism factor has an important place in terms of ensuring economic sustainability in historical environments [33,34]. Buildings with historical and cultural value are important factors that attract local and foreign tourists to the region. This city is frequented by Greek Cypriots and foreign tourists visiting the north, due to the abundance of historical and cultural structures and the Lokmacı border gate here. Although historical and cultural places can be visited during the day, there are few alternatives for those who visit these places at night. One reason for this is the scarcity of places open for operation at night, and the other reason is that some streets are unsafe due to their demographic structure. For this reason, it is necessary to include the physical spaces in the areas that are considered unsafe at night, especially in Arabahmet and Karamanzade regions, in the revitalization plans for their use in a way that can be active during the day and night and contribute to the economy.
7. Finding and Discussions
It is clear that the active and integrated participation of the people of the city is necessary for the success of the sustainable development strategy plans. In the plans made within the scope of environmental, economic, social, and cultural sustainability, it is necessary to include the views and demands of the tradesmen, residents, and local administrations, who are considered implementers, in the preparation process of the plan. By ensuring the participation of the public in the decisions taken, it can be ensured that the cultural heritage, social, economic, environmental, and thus the original identity can be protected. It is clear that in all phases of sustainable development, local governments, especially city users, should play an active role. Therefore, all stakeholders should be included in the strategies to be developed for the city of Nicosia. For example, most of the idle spaces that create environmental and visual pollution that will benefit economic development cannot be renewed due to economic reasons. Local governments can provide regional revitalization by developing strategies for these problems. Again, due to economic reasons, low-income families live here by transforming shops into living spaces. This is an obstacle to being sustainable in social, cultural, economic, and environmental terms. Sustainable development and revitalization plans for the city of Nicosia should be developed not only regarding the building or the street but also in the form of strategies that can be beneficial for everyone who lives, uses, and visits there. The revitalization works carried out in the Arabahmet District consist of transforming the residences into commercial spaces. The number of cafes and restaurants in the region, whose original structure is almost entirely residential, is increasing.
The number of buildings used for different purposes in the Karamanzade region is 46. Although 32 of the 46 buildings were originally commercial buildings, low-income families converted 32 buildings into residences. On the other hand, 13 of the 51 commercial buildings in the Arabahmet region have been converted into residences and 23 of them are empty. Moreover, 18 buildings with high architectural heritage value in the Arabahmet region have been re-purposed as restaurants, cafes, and universities. The number of said applications is increasing day by day, and the residences in the Arabahmet region are being evacuated and re-functionalized. The findings obtained within the scope of the research show that the commercial spaces in both regions are mostly empty or are in new use out of purpose. Therefore, it is clear that there are contradictions in revitalization works. This situation prevents the survival of cultural, social, economic, and environmental values, which are the four important pillars of sustainability, which are mentioned above. The conversion of residential buildings into commercial enterprises causes users who live and maintain social and cultural values to move away from the region. To achieve sustainable development in the economic field, commercial activities are necessary for the region. However, it is a more accurate method to restore and use the commercial structures existing in the regions. Converting residential buildings to commercial buildings creates service problems. For this reason, factors such as music/noise, especially the parking problem, disturb the people living in the area and force them to leave. Therefore, the concept of functional continuity is important in the region for cultural social relations not to gradually disappear.
On the other hand, the Karamanzade region, which has not been subject to any zoning plan, has been left to its fate. The Karamanzade region is a region where commercial and social-cultural life was built together in its lively periods. Some of the shops, which are quite numerous in the region, are empty, and some are used by businesses that create environmental and visual pollution. Since the Karamanzade region is close to the Lokmacı/Ledra checkpoint and there are many buildings suitable for commercial revitalization, it reveals the necessity of developing revitalization strategies in this region immediately. The plans for the revitalization of the region will eliminate the visual and environmental pollution that is a problem there and will contribute to its economic development. At the same time, social, cultural, and economic development will be achieved by preserving the original identity with the revival plans in which the people living there can participate.
As discussed in the sections above, sustainability is evaluated according to four main factors. Social, cultural, environmental, and economic criteria are directly related to the local community and local governments. Local communities and organizations should be involved in strategies so that revitalization works do not depend solely on only restoration and are sustainable. To ensure that strategies are not limited to restoration, the question arises regarding how revitalization work should be implemented. Should the building be used in its original function in restoration, or should it perform a new function? How will it affect the social, cultural, economic, and environmental factors of the new function that is to be performed?
As a result, there are contradictions in the reverse usage functions of the buildings in both the Arabahmet region and the Karamanzade region. In one region, the residences are transformed into commercial spaces, while in the other region, commercial spaces are used as residences or used for environmental and pollution-causing functions. While this situation causes a loss of identity in the city, it also prevents the revival of environmental, economic, social, and cultural areas, which are the four important pillars of sustainable development (Table 2).

Table 2.
Findings in Arabahmet and Karamanzade regions.
8. Conclusions
The main tangible heritage that provides the transition between the past and the present is architecture. In this context, it is necessary to consider the space–function relationship in historical cities within the scope of the original morphology and identity and protection and renewal strategies. The diversity stemming from the environmental, social, economic, and cultural background of Nicosia since its establishment has led to the formation of a physical and cultural identity specific to the city. For this reason, the city has multifaceted integrity that is directly related to the lifestyles of the people it hosts and extends from the past to the future. Spatial renewal is carried out within the scope of the revitalization projects applied to the city of Nicosia, and the strategies applied only to a street or a building can be autonomously effective. However, it seems that it does not fully comply with the sustainability goals, which is a multi-faceted concept. While pedestrianized, economically rich streets can be created in a region, behind these streets remain idle and abandoned areas. In addition, shops suitable for commercial activities have been abandoned due to disrepair, while architectural residences with identities are transformed into businesses such as cafes and restaurants. This weakens or hinders the aforementioned sustainable development principles. Although sustainable development for historical cities is a long-term process, with the strategies to be implemented, protection can be achieved without further deterioration and loss of identity. The changing demographic structure of the city due to political and economic reasons has accelerated the loss of identity in the city; however, it is possible to protect cities and make them sustainable with the implemented projects. However, it is necessary to ensure the participation of all elements that make up the original urban identity, to make the city a center of attraction again, and revitalize it with day and night activities. The Arabahmet and Karamanzade regions chosen as the study area have residential, commercial, and combination morphologies that reflect the identity of Nicosia. These interrelated regions should be considered together within the scope of sustainable development and revitalization. With this method, sustainable development can be achieved in the economic, social, environmental, and cultural sense with the full participation of all stakeholders in the context of revitalization strategies and sustainable development for the city of Nicosia. Each of the criteria mentioned in the study has comprehensive content. Therefore, these criteria include the concepts that will guide future research aiming to protect the original identity of the city of Nicosia. The strategies developed to make Nicosia City sustainable should embrace and revitalize the city’s environment, economy, history, population, demographic structure, poverty, and deprivation levels as a whole. It should not be forgotten that sustainable development in historical cities should be developed by considering economic, environmental, social, and cultural criteria, without losing the identity of the city, in which all stakeholders are included. As a result, the main research interpretations and findings are:
- The revitalization works to be implemented in the city of Nicosia should not remain as building-specific restoration.
- Policies that are social, cultural, environmental, and economically sustainable should be considered holistically.
- Strategies that encourage the return of all stakeholders should be developed for the revitalization of the city, which was damaged due to long-term abandonment.
- If improvements are made to encourage residents to live in the city, mobility will be ensured in the region. Current revitalization works put the residents in an exclusionary position due to the fact that the buildings gain new functions.
- If the former residents are encouraged to settle in the city, the demands will increase economically thanks to the emerging needs, and it will become more attractive for tradesmen.
- The buildings that make up the urban identity should be restored in accordance with their original functions and used in accordance with their original functions.
- Considering all these reasons, local administrations should encourage revitalization efforts in this direction. Therefore, the continuity of the social and cultural environment and economical sustainability specific to the city can be ensured.
Sustainability pillars evaluated for historical cities within the scope of the study are necessary for the city of Nicosia to regain its former vitality and to be preserved and transferred to future generations. Within the scope of the study, an evaluation was made using theoretical, analytical, and practical approach methodologies. Revitalization strategies can be developed by using this method for other regions in the city of Nicosia in future studies. Thus, sustainable development can be achieved in all regions of the city of Nicosia in the social, cultural, economic, and environmental fields.
Author Contributions
Conceptualization,: M.E. and A.Ö.A.; methodology, M.E. and A.Ö.A.; software, M.E.; validation, M.E. and A.Ö.A.; formal analysis, A.Ö.A.; investigation, A.Ö.A.; resources, M.E. and A.Ö.A.; writing—original draft preparation, M.E. and A.Ö.A.; writing—review and editing, A.Ö.A.; visualization, M.E.; supervision, M.E. and A.Ö.A. All authors have read and agreed to the published version of the manuscript.
Funding
This research received no external funding.
Institutional Review Board Statement
Not applicable.
Informed Consent Statement
Not applicable.
Data Availability Statement
Not applicable.
Acknowledgments
The authors would like to thank Abdulrahim Hamze for his valuable support for editing the maps.
Conflicts of Interest
The authors declare no conflict of interest.
References
- Nergiz, N. Cultural Heritage in Historical Sustainabilityof Cities: Thinking about Importance and Value. Acad. J. Soc. Sci. 2017, 3, 159–172. [Google Scholar]
- Khalaf, R.W. Sustainable Tourism Development in the Protected Areas of Maramureș, Romania: Destinations with High Authenticity. Hist. Environ. Policy Pract. 2018, 9, 39–52. [Google Scholar] [CrossRef]
- Özcan, K. Revitalization Strategies for Smaller Historic Towns: Case study of Doğanbey (Domatia). Lnternational J. Geogr. Geogr. Educ. 2021, 43, 235–251. [Google Scholar] [CrossRef]
- Ünlü, T.S. The Relation between Urban Memory and Urban Space on Evolution of Urban Character: Case of Mersin. Planning 2017, 27, 75–93. [Google Scholar] [CrossRef]
- Rodwell, D. Sustainability and the Holistic Approach to the Conservation of Historic Cities. J. Archit. Conserv. 2003, 9, 58–73. [Google Scholar] [CrossRef]
- Vehbi, B.O.; Hoşkara, Ş.Ö. A Model for Measuring the Sustainability Level of Historic Urban Quarters. Eur. Plan. Stud. 2009, 17, 715–739. [Google Scholar] [CrossRef]
- Kılıç, S.E. A Public Participated Urban Conservation Project: İzmir-Kemeraltı Historical City Center. Aegan Geogr. J. 2006, 15, 61–71. [Google Scholar]
- Pehlivan, G.F. Conserving/not Conserving Cultural Heritage by Using. In Proceedings of the 4th International Conference of Contemporary Affairs in Architecture and Urbanism (ICCAUA-2021), Alanya, Turkey, 20–21 May 2021. [Google Scholar] [CrossRef]
- Rabie, S. Heritage Recognition Between Evaluation and Monitoring. In Proceedings of the 4th International Conference of Contemporary Affairs in Architecture and Urbanism (ICCAUA-2021), Alanya, Turkey, 20–21 May 2021. [Google Scholar] [CrossRef]
- Türkoğlu, İ. The Importance of Cultural Heritage in Sustainable Development. Trak. Univ. J. Fac. Lett. 2021, 10, 117–143. [Google Scholar] [CrossRef]
- Muminović, E.; Radosavljević, U.; Beganović, D. Strategic Planning and Management Model for the Regeneration of Historic Urban Landscapes: The Case of Historic center of Novi Pazar in Serbia. Sustainability 2020, 12, 1323. [Google Scholar] [CrossRef]
- Goodland, R. The Concept of Environmental Sustainability. Annu. Rev. Ecol. Syst. 1995, 26, 1–24. [Google Scholar] [CrossRef]
- Tekin, G. Cultural Dimensions of Revitalization in Historical City Centers. Milli Folklor 2021, 17, 84. [Google Scholar]
- Rahbarianyazd, R. Typo-Morphological Analysisis as a Method for Physical Revitalization: The Case of Famagusta’s Residenial Ditric. In Proceedings of the 3th International Conference of Contemporary Affairs in Architecture and Urbanism (ICCAUA-2021), Alanya, Turkey, 6–8 May 2020. [Google Scholar] [CrossRef]
- Munasinghe, M. Proclaiming Colonial Urban Heritage: Towards an Inclusive Heritage-interpretation for Colombo’s Past. J. Contemp. Urban Aff. 2022, 6, 1–12. [Google Scholar] [CrossRef]
- Çelik, E.T.A. Sustainability of Isparta Historical City Center Identity Within the Scope of Urban Protection. Eur. J. Sci. 2021, 27, 676–685. [Google Scholar] [CrossRef]
- Ragheb, A.; Aly, R.A.G. Toward Sustainable Urban Development Of Historical Cities: Case Study Of Fouh City. Egypt 2020, 13, 101520. [Google Scholar] [CrossRef]
- Appendino, F. Balancing Heritage Conservation and Sustainable Development—The Case of Bordeaux. IOP Conf. Ser. Mater. Sci. Eng. 2017, 245, 062002. [Google Scholar] [CrossRef]
- Bandarin, F.; Van Over, R. The Historic Urban Landscape: Managing Heritage in an Urban Century; John Wiley & Sons: Oxford, UK, 2012. [Google Scholar]
- Lee, M.H. Islands—Cyprus; David and Charles Publisher: Huntington, VT, USA, 2007. [Google Scholar]
- Demi, D. The Walled City of Nicosia—Typology Study; UNDP United Nations Development Programme: Nicosia, Cyprus, 1997; pp. 3–5. ISBN 9963-8272-0-9. [Google Scholar]
- UNDP. Nicosia Master Plan; UNDP: Nicosia, Nicosia, 1984; pp. 1–16. [Google Scholar]
- Doratlı, N.; Hoşkara, Ş.Ö.; Faslı, M. An Analytical Methodology for Revitalization Strategies in Historic Urban Quarters: A Case Study of the Walled City of Nicosia, North Cyprus. Cities 2004, 21, 329–348. [Google Scholar] [CrossRef]
- Günaydın, A.S.; Altunkasa, M.F. Determination of Ptection and Development Strategies of Histocal City Centers: A Case Study of Gaziantep. Bingöl Univ. J. Soc. Sci. Inst. 2019, 3, 51–70. [Google Scholar] [CrossRef]
- Santini, S.; Borghese, V.; Micheli, M.; Orellana Paz, E. Sustainable Recovery of Architectural Heritage: The Experience of a Worksite School in San Salvador. Sustainability 2022, 14, 608. [Google Scholar] [CrossRef]
- Nia, H.A.; Suleiman, Y.H. Identity in Changing Context: Factors of losing Identity innew developed part of the city of Famagusta, North Cyprus. J. Contemp. Urban Aff. 2017, 1, 11–20. [Google Scholar] [CrossRef][Green Version]
- Rahbarianyazd, R. Sustainability in Historic Urban Environments: Effect of gentrification in the process of sustainable urban revitalization. J. Contemp. Urban Aff. 2017, 1, 1–9. [Google Scholar] [CrossRef][Green Version]
- Hajialiakbari, K.; Zare, M.; Karimi, M. The Role of “Scale” on the Acceleration of Social Interaction in Urban Spaces. J. Contemp. Urban Aff. 2022, 6, 59–68. [Google Scholar] [CrossRef]
- Shehata, A.M. Current Trends in Urban Heritage Conservation: Medieval Historic Arab City Centers. Sustainability 2022, 14, 607. [Google Scholar] [CrossRef]
- Elghaber Najla, G.; Arin, Ö. A study of ‘Culture-Space’ Interaction in Istanbul: Kagıthane District. In Proceedings of the 4th International Conference of Contemporary Affairs in Architecture and Urbanism (ICCAUA-2021), Alanya, Turkey, 20–21 May 2021. [Google Scholar] [CrossRef]
- Nowicka, K. The Heritage Given: Cultural Landscape and Heritage of the Vistula Delta Mennonites as Perceived by the Contemporary Residents of the Region. Sustainability 2022, 14, 915. [Google Scholar] [CrossRef]
- Drewello, H.; Kulawik, N. Energiebunker Hamburg—Ecological and Economic Sustainability of a War Relic? Sustainability 2022, 14, 1751. [Google Scholar] [CrossRef]
- Gonia, A.; Jezierska-Thöle, A. Sustainable Tourism in Cities—Nature Reserves as a ‘New’ City Space for Nature-Based Tourism. Sustainability 2022, 14, 1581. [Google Scholar] [CrossRef]
- Mateoc-Sîrb, N.; Albu, S.; Rujescu, C.; Ciolac, R.; Țigan, E.; Brînzan, O.; Mănescu, C.; Mateoc, T.; Milin, I.A. Sustainable Tourism Development in the Protected Areas of Maramureș, Romania: Destinations with High Authenticity. Sustainability 2022, 14, 1763. [Google Scholar] [CrossRef]
Publisher’s Note: MDPI stays neutral with regard to jurisdictional claims in published maps and institutional affiliations. |
© 2022 by the authors. Licensee MDPI, Basel, Switzerland. This article is an open access article distributed under the terms and conditions of the Creative Commons Attribution (CC BY) license (https://creativecommons.org/licenses/by/4.0/).
