Abstract
The structure and function of green-space system is an eternal subject of landscape architecture, especially due to limited land and a need for the coordinated development of PLEs (production, living, and ecological spaces). To make planning more scientific, this paper explored green-space structure planning via multidimensional perspectives and methods using a case study of Zhengzhou. The paper applies theories (from landscape architecture and landscape ecology) and technologies (like remote sensing, GIS—geographic information system, graph theory, and aerography) from different disciplines to analyze current green-space structure and relevant physical factors to identify and exemplify different green-space planning strategies. Overall, our analysis reveals that multiple green-space structures should be considered together and that planners and designers should have multidisciplinary knowledge. For specific strategies, the analysis finds (i) that green complexes enhance various public spaces and guide comprehensive development of urban spaces; (ii) that green ecological corridors play a critical role in regional ecological stability through maintaining good connectivity and high node degree (Dg) and betweenness centrality index (BC) green spaces; (iii) that greenway networks can integrate all landscape resources to provide more secured spaces for animals and beautiful public spaces for humans; (iv) that blue-green ecological networks can help rainwater and urban flooding disaster management; and (v) that green ventilation corridors provide air cleaning and urban cooling benefits, which can help ensure healthy and comfortable urban–rural environments. In our view, this integrated framework for planning and design green-space structure helps make the process scientific and relevant for guiding future regional green-space structure.
1. Introduction
As an essential part of the ecological system and landscape, green space plays a significant role in ecosystem services, the living environment, and public health improvement of urban and rural residents [1]. The effects of green space in ecological and healthy cities by energy saving and emission reduction [2], by alleviating particulate matter pollution [3], by improving urban heat islands, by mitigating stormwater runoff [4], and by benefiting socioeconomic [5] and human health [6] have been confirmed by many scholars. In past decades, limited by land resources and influenced by rapid urbanization, the green-space system in many Chinese cities, such as Zhengzhou, has been disturbed by unlimited urban sprawl and agricultural production [7,8], resulting in an imbalance and instability between production, living, and ecological spaces (PLEs) [7]. Since 2012, the systematic development and scientific planning of the “three basic spaces” (intensive and efficient production space, livable and moderate living space, and picturesque ecological space) have been emphasized many times to promote the construction of an ecological culture and to optimize the pattern of national land space [9]. Green space is the main component of ecological space and the basic requirement of healthy life.
In the rapid urbanization process of China, landscape fragmentation, ecological environment pollution, biodiversity loss, urban heat islands, human health crises, and loss of local landscape characteristics have been common phenomena because of a neglect of the construction of a green-space system [10,11]. According to the statistical yearbook of China, from 1997 to 2017, the population urbanization rate increased from 29.9% to 58.52% with an increase of 95.7%. The proportion of the development of built-up areas (the proportion of built-up areas in the total urban area) increased rapidly, from 2.5% to 28.3% with an increase of 1039.4%. The percentage of green land in built-up areas increased from 20.57% to 37.11% with an increase of 80.4%. The construction intensity of green space is far less than the urbanization intensity of population and land. Such growth is unbalanced and out of sync and cannot meet the needs of urban residents. The weak position of green space and the infill development in the city cannot play its due function of maintaining the harmonious coexistence between human and nature. Provision of urban green space in compact cities is a major challenge [12]. Therefore, progressively more effort has been dedicated to studying the function and structure of urban green space from different aspects.
Structural forms of green space such as greenbelts, greenways, green-space networks, green ecological corridors, wind corridors, and blue-green networks have been proposed and used in urban green system planning [13]. In addition, remote sensing data [14,15], geospatial technology [16], and landscape ecology theory have often been used to analyze the dynamic changes and spatial patterns of green space [17] to help us understand the distribution and structural features of green space at a large scale. Fragstats (a spatial pattern analysis program for categorical maps) [18], Graphab (a landscape connectivity graphical program) [19], and Morphological Spatial Pattern Analysis (MSPA) [20,21] have often been used to quantify the structure and pattern of land use [7,22].
In past decades, green-space planning in China has mainly focused on greening the inner-city areas [23]. Currently, along with urban sprawl and rural–urban continuum development, the perspective and scope of planning should expand from the central urban area to the metropolitan area and to the region [24]. Because an urban area is not an island, it is in regular communication with the outside environment. Notably, green spaces such as urban parks, roadside green spaces [25,26], riparian green spaces [27], green wedges, and greenways [28] play a vital role in the flow of matter and energy between inner city and areas outside the city. The natural and engineered green-space system is integrated with the built environment to provide multiple ecosystem services and benefits, as a whole system. Thus, a single type of green-space structure cannot solve the complex problems of urban space development. Optimization and coupling of various green-space structure at the regional scale may be a practical approach under the backgrounds of limited total land resources and the coordinated development trend of PLEs. It can also provide a scientific reference for future green-system planning, can control the city’s orderly growth, and can promote cooperation and sustainable development of PLEs.
Therefore, this study proposes an optimized framework for green-space structure planning via a multidimensional perspective and approach that utilizes theories from multiple disciplines and different technical analytical techniques. This framework has been tested using a case study of the Zhengzhou region.
2. Methods
2.1. Study Area
Zhengzhou, which covers approximately 7446.2 km2, is located in north-central China (34°16′–34°58′ N, 112°42′–114°14′ E) (Figure 1a). It became the capital city of Henan Province in 1952, the hinterland open city in 1992, the most essential megacity and famous economic region of the Central Plain Urban Agglomeration in 2012, the vital node city on the “new silk road” between Europe and Asia in 2015, and the national center city in 2016. As the political, economic, technological, and educational center of the province, Zhengzhou is the primary transportation hub for central China as well as one of the eight great ancient capitals. This region contains six districts (Zhongyuan, Erqi, Jinshui, Huiji, Guancheng, and Shangjie), five county-level cities (Xingyang, Gongyi, Dengfeng, Xinmi, and Xinzheng), and one county (Zhongmou) (Figure 1b). In 2017, the central urban area covered 1010.3 km2 and the built-up area was 500.77 km2. This region has a monsoon-influenced, four-season humid subtropical climate (Köppen climate classification Cwa). An elevation gradient extends from east to west across the region, with mountains (including the culturally significant Songshan Mountain) and higher topographic variability in the west (Figure 1c). The Yellow River flows through the region and delineates the northern boundary of Zhengzhou. According to the Statistical Yearbook of Urban Construction of Zhengzhou city, in 2017, the greening rate of built-up area, green coverage rate of built-up area, and per-capita park green area were 35.50%, 40.40%, and 12.87 m2, respectively, and these exceed the standard of the national ecological garden city which is published by Ministry of Housing and Urban-Rural Development of the People’s Republic of China (MOHURD).
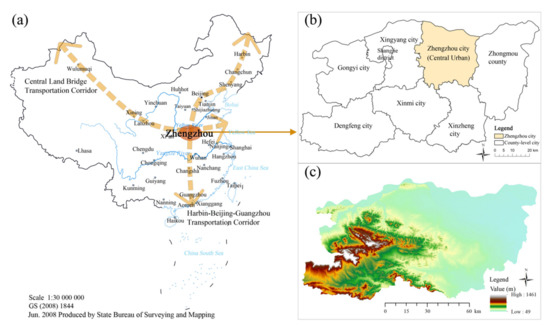
Figure 1.
Geography (a), administrative districts (b), and topography (c) of the Zhengzhou region.
2.2. Basic Data Acquisition and Processing
We used free images of 10-m resolution global land cover in 2017 (FROM-GLC10-2017 V0.1.3) [29] to classify land use and land cover in the Zhengzhou region. The land cover was merged from eight to five types in ENVI classic software (Table 1, Figure 2). The new land cover map of Zhengzhou (Figure 2) was used to analyze the current situation of green-space structure and as the base map of green-space structure planning. A 12-m digital elevation model (DEM) image of Zhengzhou was obtained from the download area in Local Space Viewer software and used to analyze the topographic map in ArcMap 10.2 (Figure 1c). A Landsat 8 (Level 1T, 2017–4–28, 30-m resolution) image from the Geospatial Data Cloud site [30] was used to analyze the land surface temperature in ENVI 5.3. Road–river vector data obtained from the BIGEMAP maps downloader (a geographic information data and map download program) were used to create a road–river network map (Figure 3) to provide the reference and base map for greenway and green corridors concept planning. Other reference data included data from the Statistical Yearbook of Urban Construction, series of National Garden City Standards, overall planning of the Zhengzhou metropolitan area (2012–2030), and Zhengzhou National Center for Urban Forest Ecosystem Planning (2019–2025).

Table 1.
Land cover types of the downloaded map and the new map.
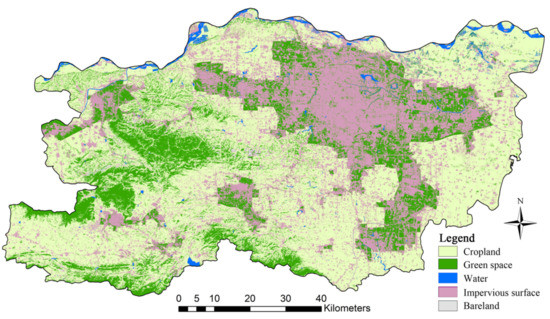
Figure 2.
Land cover map of Zhengzhou in 2017.
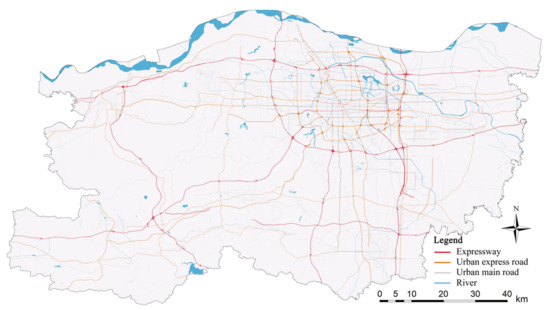
Figure 3.
Road–river network map of Zhengzhou.
2.3. Graph Analyses
Based on graph theory [31], graph metrics were used to analyze and graph the green-space connectivity as a point–line–plane graph using Graphab 2.4 software [19]. The selected metrics and their ecological meaning are provided in Table 2, based on the Graphab 2.4 User Manual and relevant references [32,33]. The probability of connectivity (pc) was used to create and develop green network systems, the node degree (Dg) was used to ascertain important green space, the betweenness centrality index (BC) was used to find key and protectable green space, and closeness centrality (CCe) was used to analyze the central green-space area and to help plan the urban green ventilation corridors [22].

Table 2.
The selected metrics, their ecological meaning, and the computing level.
2.4. Concept Planning and Drawing
Based on analyses above and keeping in mind the status and needs of Zhengzhou urban–rural development, we created a concept plan of green space and proposed five optimized approaches of green-space structure based on theory and technology rooted in multiple disciplines, including landscape ecology and landscape architecture. The proceeding framework of final regional green-space structure is shown in Figure 4. Photoshop CS 5 was used to create the planning map.
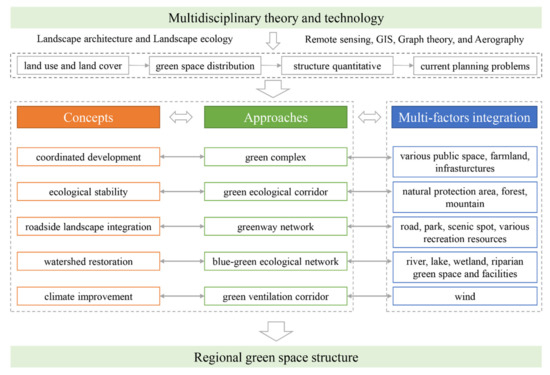
Figure 4.
A proceeding framework of final regional green-space structure planning.
2.4.1. Conceptual Planning of a Green Complex Guided by Coordinated Development
Many green-space planning practices have been used to alleviate rapid urban sprawl in China. For example, Beijing has constructed a greenbelt around the city [37] and Shanghai, Chengdu, and other megacities have built a green-space ecological network [38,39]. The Zhengzhou Forestry Bureau has also put forward an ecological urban plan and has planted many trees around the central urban and urban fringe areas since 2003 [7]. However, encroachment and rapid urban expansion have continued due to the limited land resources and less competitive green space. Hence, green space with a single function and single form may not be the best solution in the context of current megacity development. Therefore, guided by coordinated development of PLEs, we developed an urban–rural green complex with multiple functions and benefits to city residents. It is an advanced form of green-space planning, ranging from single trees to multifunctional and mixed spaces. The planning process has three crucial steps: functional composite, space coupling, and benefits integration (Figure 5).

Figure 5.
Concept flow chart of the urban–rural green complex planning.
Functional composite: we placed various artificial landscapes, infrastructures, and public service facilities into a single-traditional green space, which only has trees and ecological functions, and then changed it to a compound-function green space.
Space coupling: space-coupling refers to the organic combination of two or more different types of space. Here, public service space, ecological water space, and farmland production space were coupled with green space in two dimensions: vertical coupling and horizontal coupling.
Benefits integration: green line control, market operation, and public participation were proposed to integrate different land spaces and benefit bodies.
2.4.2. Conceptual Planning of a Green Ecological Corridor Guided by Ecological Stability
The green ecological corridor plays a significant role in the overall security and stability of the landscape because it is the intermediate for energy flows between different ecological source patches and a bridge between humans and nature and between urban and rural areas [40]. According to a review study, from the Emerald Necklace style park corridor system in the Boston area in the 1960s to the European Ecological Network in the early 21st century, the function, connotation, denotation, and construction methods of the green ecological corridor have been extended and changed significantly [40]. In China, there are many examples of green ecological corridors at different scales, including the large-scale Three-North Shelter Belt in arid regions [41]; various city-scale ecological corridors in Beijing [42], Shanghai [43], Shenzhen [44], and other cities; and the comprehensive ecological network in Tianjin city [39], Jinan city [45], and other places. The objectives and characteristics of such corridors differ by locale due to differences in cultural background, social structure, development stage, and urban characteristics [40].
Here, we planned green ecological corridors guided by the goal of ecological stability. The connectivity diagnosis of green space and the key nodes screening based on graph theory provided us with a more scientific reference. We selected a high node degree and betweenness centrality index green spaces as the important nodes based on graphical analyses using ArcGIS 10.2 (a geographic information system application program, Esri, USA) and Graphab 2.4 (See Table 2 above). The topography (Figure 1c) and land use map (Figure 2) of Zhengzhou were also important references for planning the corridors.
2.4.3. Conceptual Planning of a Greenway Network Guided by Roadside Landscape Integration
Roads are associated with the most frequent human activities and the most potent interference. In recent years, urbanization and additional automobiles have resulted in many large and wide main roads. The density of the road network has gradually increased, which has enhanced the communication between cities and has improved the convenience of travel [46]. However, it has also caused fragmentation of forests and other natural landscapes [47]. Thus, it is worth exploring the connectivity of the roadside landscape and integrating them to create a greenway system. Some scholars have shown that roadside green spaces can purify rainwater, can reduce surface runoff [48], and can also remove air pollutants from vehicles [49]. The construction of a greenway network combines roadways and adjacent green landscapes can provide more public spaces for the leisure and recreation activities of urban residents [50,51] and more ecological spaces for wildlife habitat and migration [52] and can also play an essential role in the overall ecological security of a region and the development of sustainability.
Zhengzhou, with a dense road network and complex structure, is an important transportation hub in China. Based on analyses of the road network structure (Figure 3), critical nodes of green space, the distribution of landscape resources and scenic locations, the construction of two rings and seventeen radial ecological greenways in Zhengzhou city since 2012 [53], and Zhengzhou National Center urban forest ecosystem planning (2019–2025), we planned a greenway network for the region guided by the idea of roadside landscape integration.
2.4.4. Conceptual Planning of a Blue-Green Ecological Network Guided by Watershed Restoration
The river is an essential urban landscape factor with natural, linear, and flowing features. In the last few decades, due to rapid urbanization, a large number of natural rivers have become artificial channels [54,55], and massive wetland loss has taken place [56]. Natural features of rivers have been lost [57], and the purifying functions of rivers have declined [57], among other issues [58,59]. This may be the causes of severe urban flooding and waterlogging in Beijing [60,61], Wuhan, and other large cities in China [62]. Watershed management and river ecological restoration are important for the sustainable development of human settlements [63]. Increasing river connectivity and integrating watershed resources to construct a blue-green ecosystem can help restore watersheds and urban–rural environments. Du et al. applied remote sensing and computational fluid dynamics simulation to study the planning methods and cooling effects of urban blue-green space [64]. Other studies have assessed planning methods and approaches for blue-green ecological networks coupled with rivers and green spaces [55,65,66]. Guided by watershed restoration, we created a blue-green ecological network of Zhengzhou as an important component of whole green-space structure. Rivers, riparian green spaces, and other natural ecological resources in the Zhengzhou region were integrated.
2.4.5. Conceptual Planning of a Green Ventilation Corridor Guided by Climate Improvement
Green spaces play an active role in regulating the climate, such as by ventilation, cooling, and air purification [67,68], and many case studies on this have been published [69,70,71]. Ren et al. pointed out that green ventilation corridors can promote urban ventilation, can introduce fresh air, and can alleviate the heat island effect [72]. Niu et al. confirmed that green ribbon space has a significant cooling and humidifying effect [73]. The relationship between green space and urban climate (wind and temperature) has become a research hot spot in recent years [74,75]. Here, for the purpose of constructing a healthy and sustainable urban environment, we planned an urban green ventilation corridor based on multifactor comprehensive analyses and superposition analyses of the topography (Figure 1), land cover (Figure 2), roads and rivers (Figure 3), thermal environment, green sources, CCe of green space (See Table 2 above), and prevailing wind direction in the Zhengzhou region.
3. Results
3.1. Green Complex Construction Guided by Coordinated Development
Figure 6 visually presents the three crucial steps of green complex construction.

Figure 6.
Graphical display of green complex planning, (a) functional composite step from single- traditional green space to compound-function green space, (b) space coupling step with various public spaces coupled to a comprehensive green space, (c) benefits integration step of urban-rural green complex in regional scale.
In the functional composite step (Figure 6a), green space changed from single ecological function and space structure with only trees and grass to a compound-function green space with various artificial landscapes, infrastructures, and public service facilities.
In the space-coupling step, Figure 6b presented the space coupling in horizontal dimension, public service space, ecological water space, and farmland production space, coupled with the compound-function green space, composing a comprehensive green ecosystem (Figure 6b). Figure 7 visually presents the coupling components and final picture of a green complex unit. Various landscape elements (building, road, water, facilities, and human activities) were coupled with green space (Figure 7a), composing a green complex unit in the vertical dimension, which was divided into three parts, i.e., underground, ground, and aboveground parts (Figure 7b). Building, road, and underground traffic were composed into a city complex. Green space and water space were composed into green-blue ecological space. Public space provides the various needs of human activities (shopping, leisure, sporting, working, and so on). These spaces, facilities, and activities comprised the three parts of the vertical dimension. Figure 7b presents the final integrated picture of the different components. In the underground part, rainwater infiltration, purification, and collection facilities together with a utility tunnel were coupled to alleviate surface runoff efficiently and adapted urban flood disaster depends on the “sponge function” of these green infrastructures. On the ground, some recreation, shopping, athletics, and other creative spaces were added in the original green space to provide more public service facilities to enhance economic value to realize self-support of the green space. In the aboveground part, vertical greening and roof gardens were incorporated into landscape structures not only to beautify the urban visual space but also to effectively alleviate the greenhouse and heat island effects.

Figure 7.
Concept design of a green complex in vertical space, (a) coupling components of a green complex unit, (b) coupling result and final picture of a green complex unit in vertical dimension.
In the benefits integration step (Figure 6c), a green complex unit (Figure 6b, Figure 7) was replicated composing the urban-rural green complex in regional scale (Figure 6c) and different functional and dimensional spaces were integrated to provide multiple benefits in terms of ecological, economic, and social values. Social investment and public participation were also encouraged to improve the economic value and growth momentum of the green complex. In addition, in the operation and management level, we should strictly limit the density and height of the building space in the green complex and promote its strategic and legal status through green line control to ensure its healthy and sustainable development.
Figure 8 presented the planning layout of urban-rural green complex in Zhengzhou region (Figure 8a) and between different urban groups in Zhengzhou city (Figure 8b). In these areas, various natural and cultural landscape resources can be integrated and form the urban-rural green complex to provide more public spaces for urban residents, to control urban sprawl, and to promote coordinated development of the PLEs.
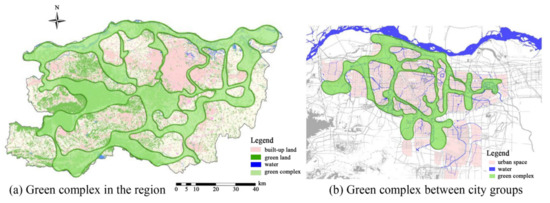
Figure 8.
Green complex planning in region (a) and between different urban groups in Central urban area (b) of Zhengzhou city.
3.2. Green Ecological Corridor Construction Guided by Ecological Stability
Figure 9 shows the Dg and BC results of green patches in the Zhengzhou region. Size and color of the circle presents the important and key role of this green patch to the whole ecological stability. According to the graph and landscape ecology theory, these big circles are very important for the regional ecological stability of Zhengzhou.
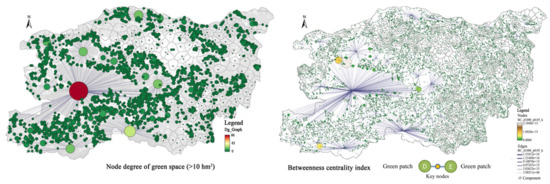
Figure 9.
Dg (node degree) and BC (betweeness centrality index) of green space.
According to the planning concept and data references, we construct the five critical green ecological corridors in Zhengzhou region (Figure 10). They are summarized below.
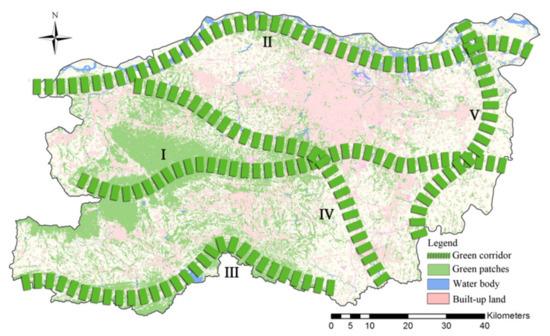
Figure 10.
Green ecological corridor of Zhengzhou.
I: Western mountainous area to eastern plains area
The key nodes of this corridor included the Songshan and Fuxishan scenic spots in the western mountainous area, Zhengzhou Arboretum in the central area, and forest parks in the eastern airport area. They play significant roles protecting water sources and ecological areas from erosion and controlling the disorderly expansion of urban space.
II: North corridor along the Yellow River
This corridor is the ecological barrier in northern Zhengzhou. Its vital nodes are the Mang Ridge ecological protection area, Yellow River scenic spot, and Yanming lake forest park.
III: Southern mountain corridor
Forming the ecological barrier in southern Zhengzhou, this corridor has the Great Bear Mountain and Juci Mountain ecological forests as its necessary ecological source patches.
IV: Corridor from southwest to southeast
The critical habitats of this corridor are the Mang Ridge ecological protection area in Gongyi city, the Wuyun Mountain scenic spot, the headwater of the Jialu River, and the Shuangji River in Xinzheng city.
V: Corridor extending north and south in the plain area
This corridor is the ecological barrier in eastern Zhengzhou. Yanming lake forest park, Zhongmu forest park in the northeast, and other higher Dg forest parks in Xinzheng are the key nodes of this corridor.
These five green ecological corridors constitute the main framework of urban green-space development and play a significant role in the stability of urban ecological security patterns in Zhengzhou, China.
3.3. Greenway Network Construction Guided by Roadside Landscape Integration
Guided by the idea of roadside landscape integration, we constructed a greenway network of the Zhengzhou region based on investigation and integration of the regional landscape resources along the road areas. The network consists of four levels of greenways, summarized below (Figure 11).
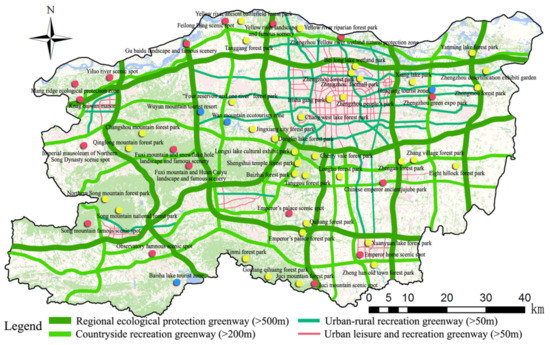
Figure 11.
Types and paths of greenways near the road landscape.
I: Regional ecological protection greenway wider than 500 m along both sides of the expressway and the railway
The main function of this greenway is to provide habitat for animal migration and to safeguard the regional ecology. Forest is the main landscape element. A natural ecological protection area and large forest parks near the expressway and railway are the main nodes of the greenway.
II: Countryside recreation greenway wider than 200 m along both sides of the national and provincial roads in the suburbs of the city
Country forest parks, scenic spots, tourist resorts, and other green spaces surrounding the road are the main nodes of the greenway. The primary function is countryside recreation, physical fitness, and display of regional features.
III: Urban–rural recreation greenway wider than 50 m along the expressway or primary road between urban and rural areas
The main function of this greenway is to provide a green and comfortable traveling space for urban and rural residents.
IV: Free leisure and recreation greenway wider than 20 m on both sides of the main urban road inside the city
Open spaces, such as urban parks and squares near urban road, are the main points of this greenway. The main functions of this greenway are to beautify the urban environment, to display the urban cultural significance, and to provide recreational passage for residents.
3.4. Blue-Green Ecological Network Construction Guided by Watershed Restoration
Guided by watershed restoration, rivers, riparian green spaces, and other natural ecological resources in the Zhengzhou region were integrated to construct a blue-green ecological network. Figure 12 shows the blue-green ecological network of Zhengzhou. There is a total of 37 main rivers belonging to five watersheds (i.e., the Yellow, Yiluohe, Jialu, Shuangji, and Ying river watersheds). Nine rivers (Yellow, Suoxu, Jialuhe, Weihe, Dongfeng, Jinshui, Xionger, Qili, and Chao he) flow through the central urban area, and one artificial channel runs through this region from south to north. Riparian green spaces along these rivers and adjacent main forest parks and scenic spots form the blue-green network. Riparian green space not only expands and enriches the river interface but also promotes the exchange of material and energy between water space and land space. The areas shown by the green circles in Figure 9 are the main nodes of this network. Rainwater collection facilities can be constructed in this area, which contributes to rainwater resources management and sponge city construction in Zhengzhou.
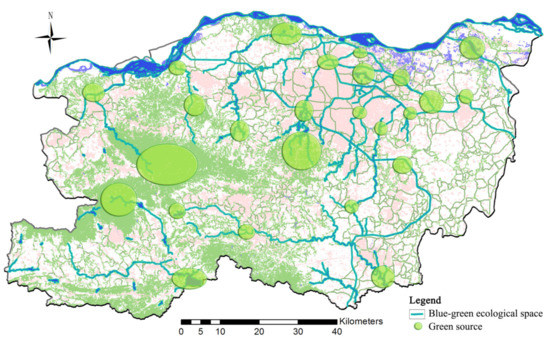
Figure 12.
Concept planning of the blue-green ecological network.
3.5. Green Ventilation Corridor Construction Guided by Climate Improvement
Figure 13a shows the thermal environment of Zhengzhou. Figure 13b shows the location of green sources. Figure 13c shows the CCe of green space. Combining them with land cover (Figure 2), topography (Figure 1), roads and rivers direction (Figure 3), and the prevailing wind direction (Figure 13d), we found that the land surface temperature is higher in the central urban area of Zhengzhou city and around the airport in the southeast while the temperature is lower in the mountainous areas in the southwest and northwest and on the river alluvial plain in the northeast. The lowest temperatures occurred at water bodies and in densely forested areas. The temperature is lower at the greenway and riparian green space, consistent with the dominant wind direction of the city, which has an excellent cooling effect on the surrounding urban space. The city’s water source is in the southwest direction, and the city’s wind is from the northeast. Many rivers flow through the city from southwest to northeast, and the southwest and northeast directions are the key areas of green wedge construction which play a significant role in alleviating the heat island effect in the central urban area of the city. In the northwest and southeast directions, only the south-to-north water diversion canal and the east wind canal pass through the city, and there are no large-scale green-space sources and few green belts, so fresh air cannot be transported effectively to the inner city, resulting in the formation of an internal high-temperature zone. Therefore, we planned the green ventilation corridor in the central urban area with four southeast-to-northwest corridors and four southwest-to-northeast corridors (Figure 13d). Six green wedges were planned to bring fresh air from the outside into the city. Main greenways and blue-green ecological spaces are also the main ventilation channels of the city.
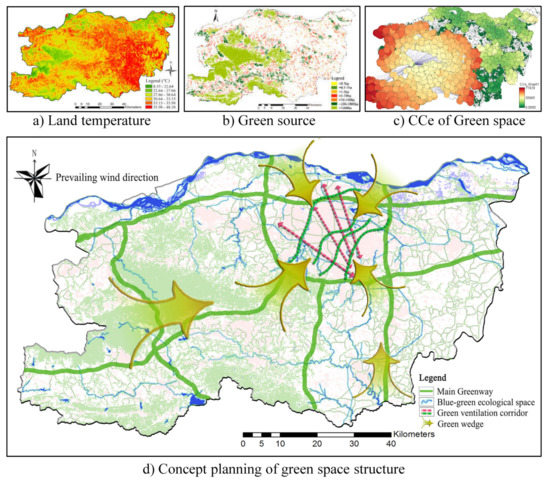
Figure 13.
Concept planning of the green ventilation corridor (d) based on analysis of land temperature (a), green source (b), and CCe of green space (c).
3.6. Final Regional Green-Space Structure of Zhengzhou
Finally, according to the framework (Figure 5), we integrated the five approaches of green complex, green ecological corridors, greenway network, blue-green ecological network, and green ventilation corridors to form the final regional green-space structure (Figure 14). We visually described it as “two horizontal, three vertical, five belts, six wedges, eight corridors, group spacing by green complex, blood connecting by river and green”. They will work together for the heathy living environment and coordinated development of PLEs.
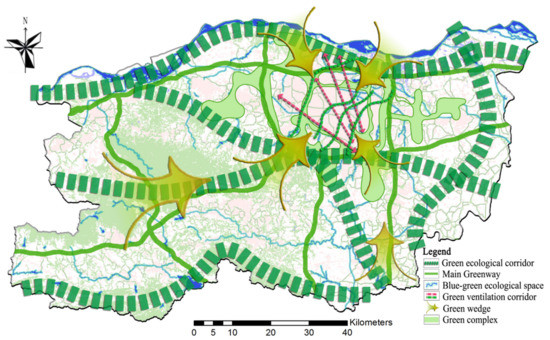
Figure 14.
Final regional green-space structure (two horizontal, three vertical, five belts, six wedges, eight corridors, group spacing by green complex, and blood connecting by river and green).
4. Discussion
The results from this study emphasize five conceptual planning methods that informed green-space structure planning strategies crucial for urban-rural landscape planning, not only for the Zhengzhou region but also for other areas of China as well as countries with rapidly urbanizing cities. This integrated framework offers an opportunity for achieving coordinated development, ecological stability, roadside landscape integration, watershed restoration, and climate improvement of the Zhengzhou region.
4.1. Multidisciplinary Perspective in Green-Space Structure Planning
Given limited land resources, our integrated framework provides avenues to transcend infill planning and development of traditional green space by improving and coupling urban spaces with green spaces to ensure coordinated development. For instance, the framework has demonstrated that this is possible through the green complex planning. To attain ecological stability that ensures regional ecological security and provides more safe habitats for animals and plants, the green corridor planning element of our integrated framework offers a fast, accurate, and easy method used to determine important nodes and key green patches of green ecological corridors that can encourage spatial connectivity of green. Similarly, greenway network planning guided by roadside landscape integration offers an avenue to integrate all the natural and cultural resources along roads. This helps to reduce the disturbance of natural habitat caused by road construction, providing more public spaces and a beautiful environment for people, and to reduce habitat fragmentation. In this way, green-space planning and design ensure multiple benefits and functions of the urban amenity [76], landscape connectivity, and crucial habitat linkages [77].
Again, the blue-green ecological network planning (Figure 12) guided by watershed restoration offers the opportunity for planners and designers to increase river connectivity and to integrate watershed resources into rainwater and urban flooding disaster management. Contemporary, blue-green space has a lower temperature value according to the overlay analysis of land use type (Figure 2) and land temperature (Figure 13a). As previous studies concluded, planning for blue and green space is a promising approach to mitigate the urban heat island [64,78]. Despite these observations, the role of blue-green space in managing urban flooding disaster at the regional scale has received less attention. Therefore, this integrated framework that takes into account the blue-green-space planning offers advantages that offer traditional green-space planning methods. Here, our approach is a contribution to pay more attention to how blue-green spaces contribute to flood management as well as provide some guidelines for investigating best strategies for the redistribution of water resources by green space and the layout of blue and green infrastructure from the perspective of watershed ecological restoration.
Furthermore, the integration of green ventilation corridor planning enables planners and designers to improve local and regional climate crucial for a healthy urban–rural environment. In this study, the framework revealed six green wedges and eight green ventilation corridors in Zhengzhou city (Figure 13). Here, we used a graph metric of CCe (Figure 13c) to select the direction of green ventilation corridor and green wedges, which will provide some reference for planners to make decisions. Indeed, studies demonstrate that CCe of green spaces can reflect the close degree of different green spaces, which can influence the regional wind direction [22]. Hence, together with green ecological corridors, greenways, and blue-green networks, these can improve the urban environment by influencing policies related to building height, density, and frontal area on an urban scale [71,79,80]. Our framework supports the need for green-space structures to be comprehensively considered and organically coupled in the future green system planning to realize the concept of coordinated development, ecological security, roadside landscape integration, watershed restoration, and climate improvement.
Lastly, this framework provides an innovative, systematic, and integrated process for planning and developing urban space. For instance, the green complex has not been practiced in China due to the limit of different administrative management bodies of different land use. However, with changes expected as part of the institutional reforms through the creation of a new Ministry of Natural Resources of the People’s Republic of China in 2018, there will be a need for new ways of thinking about natural resource management that connects rural-urban landscapes. Also, the new Ministry of Natural Resources emphasizes that the production of space, living space, and ecological spaces should be planned and informed by scientific processes. This integrated framework subsequently offers an avenue for all land factors and the whole region to be planned on one blueprint [81,82].
4.2. Contribution to Theory
In this study, theories and techniques from multiple disciplines were used to analyze the relevant elements and examples of each type of green-space structure planning were given based on multiple concepts. The green complex is a new concept and a new green-space structure, which was proposed by us based on the concept of coordinated development and the visual expression of landscape design. Landscape ecology and graph theory guided the scientific planning of the green corridor and blue-green ecological network. These helped to quantify the key location and structural relationship of green space and consolidated the process as a scientific process. This approach thus offered a conceptual-technological interface to ensure an integrated approach to green-space structure planning. Therefore, we suggest that planners and designers should learn multidisciplinary theories and technological techniques—such as remote sensing and GIS [15,83,84]—if the planning and design process is to be viewed and consolidated as a scientific process. Here, the use of graph theory originating from mathematics encouraged highly efficient network flow [32,85]; graph measures helped to identify locations on the landscape that may be especially resilient to human development or areas that may be most suitable for the conservation and that can be applied easily to assessing habitat connectivity [19,31] and to compare prospective scenarios of development or conservation [86], easily, effectively, and efficiently. Facing the challenges of limited land resources and the opportunity of national territory development planning, it is necessary to regulate the green system from multiperspective, multidimensional, and complex network structure construction aiming at improving the quantity and quality of green space, making it better for the cooperative development of PLEs.
5. Conclusions
The structure and function of green-space system is an eternal subject of landscape architecture. Facing the demand of stock planning and coordinated development of PLEs, we proposed five green-space structure planning methods guided by five concepts as a case study of Zhengzhou, China. Comprehensive research was adopted based on theories and techniques rooted in multiple disciplines. Multifactors were analyzed to make planning decision. The results and discussions offer directions and references for urban green-space planners and managers, with attention to the scientific planning of green space and the coordinated and sustainable development of PLEs. We concluded that green complex can couple various public spaces and can guide the rational development of urban space. It will be the development trend in the future National Territory Development Planning in China. Green ecological corridor plays a critical role in the regional ecological stability depending upon its good connectivity and the high Dg and BC green spaces in this corridor. Greenway network planning guided by roadside landscape integration aimed at integrating all natural and cultural resources along roads, reducing the disturbance of natural habitat caused by road construction and providing more public spaces and a beautiful environment for people. Blue-green ecological network planning guided by watershed restoration aimed at increasing river connectivity and at integrating watershed resources to help rainwater management and to cope with urban flooding disaster. Green ventilation corridor planning guided by climate improvement has a benefit for air cleaning and urban cooling, which will help us to construct a healthy and comfortable urban–rural environment. We suggested that multiple green-space structures should be considered together, that graph theory and metrics can quantify green-space structures to help us make scientific planning decision, and that planners and designers need to learn multidisciplinary knowledge. Although there are several shortcomings in planning details, this research contributes to the regional green-space structure planning in the future National Territory Development Planning in China.
Author Contributions
Conceptualization, B.M. and G.T.; data curation, B.M., C.L., Y.X., and R.H.; funding acquisition, B.M.; investigation, B.M., C.L., and Y.X.; methodology, B.M. and Y.Z.; project administration, B.M. and G.T.; resources, R.L.; software, B.M.; supervision, G.T.; validation, B.M. and G.T.; visualization, B.M. and Y.X.; writing—original draft, B.M.; writing—review and editing, B.M., C.L., A.L.M., and G.K. All authors have read and agreed to the published version of the manuscript.
Funding
This study was funded by: National Natural Science Foundation of China (51808198), by Key scientific research projects foundation of Henan Educational Committee (18A220003), and by Science and technology innovation foundation of Henan Agricultural University (30500546).
Acknowledgments
We sincerely thank the editors and the anonymous reviewers for comments which improved our manuscript.
Conflicts of Interest
The authors declare no conflict of interest.
References
- Wolch, J.R.; Byrne, J.; Newell, J.P. Urban green space, public health, and environmental justice: The challenge of making cities ‘just green enough’. Landsc. Urban Plan. 2014, 125, 234–244. [Google Scholar] [CrossRef]
- Zhang, B.; Xie, G.-d.; Gao, J.-x.; Yang, Y. The cooling effect of urban green spaces as a contribution to energy-saving and emission-reduction: A case study in Beijing, China. Build. Environ. 2014, 76, 37–43. [Google Scholar] [CrossRef]
- Lei, Y.; Duan, Y.; He, D.; Zhang, X.; Chen, L.; Li, Y.; Gao, Y.; Tian, G.; Zheng, J. Effects of Urban Greenspace Patterns on Particulate Matter Pollution in Metropolitan Zhengzhou in Henan, China. Atmosphere 2018, 9, 199. [Google Scholar] [CrossRef]
- Zhang, B.; Xie, G.-d.; Li, N.; Wang, S. Effect of urban green space changes on the role of rainwater runoff reduction in Beijing, China. Landsc. Urban Plan. 2015, 140, 8–16. [Google Scholar] [CrossRef]
- Jim, C.Y.; Shan, X. Socioeconomic effect on perception of urban green spaces in Guangzhou, China. Cities 2013, 31, 123–131. [Google Scholar] [CrossRef]
- Akpinar, A.; Barbosa-Leiker, C.; Brooks, K.R. Does green space matter? Exploring relationships between green space type and health indicators. Urban For. Urban Green. 2016, 20, 407–418. [Google Scholar] [CrossRef]
- Mu, B.; Mayer, A.L.; He, R.; Tian, G. Land use dynamics and policy implications in Central China: A case study of Zhengzhou. Cities 2016, 58, 39–49. [Google Scholar] [CrossRef]
- Yang, J.; Huang, C.; Zhang, Z.; Wang, L. The temporal trend of urban green coverage in major Chinese cities between 1990 and 2010. Urban For. Urban Green 2014, 13, 19–27. [Google Scholar] [CrossRef]
- Hu, W.; Wang, L.; Shu, M. Reflections on delimiting the three basic spaces in the compilation of urban and rural plans. City Plan. Rev. 2016, 40, 21–26. [Google Scholar]
- Qian, Y.; Zhou, W.; Li, W.; Han, L. Understanding the dynamic of greenspace in the urbanized area of Beijing based on high resolution satellite images. Urban For. Urban Green. 2015, 14, 39–47. [Google Scholar] [CrossRef]
- Tian, Y.; Jim, C.Y.; Tao, Y.; Shi, T. Landscape ecological assessment of green space fragmentation in Hong Kong. Urban For. Urban Green. 2011, 10, 79–86. [Google Scholar] [CrossRef]
- Haaland, C.; van Den Bosch, C.K. Challenges and strategies for urban green-space planning in cities undergoing densification: A review. Urban For. Urban Green. 2015, 14, 760–771. [Google Scholar] [CrossRef]
- Lang, Z. Research and Analysis on the Layout Structure of Urban Green Space System. Chin. Landsc. Archit. 2015, 31, 50–54. [Google Scholar]
- Cai, Y.; Chen, Y.; Tong, C. Spatiotemporal evolution of urban green space and its impact on the urban thermal environment based on remote sensing data: A case study of Fuzhou City, China. Urban For. Urban Green 2019, 41, 333–343. [Google Scholar] [CrossRef]
- Du, H.; Cai, W.; Xu, Y.; Wang, Z.; Wang, Y.; Cai, Y. Quantifying the cool island effects of urban green spaces using remote sensing Data. Urban For. Urban Green 2017, 27, 24–31. [Google Scholar] [CrossRef]
- Shekhar, S.; Aryal, J. Role of geospatial technology in understanding urban green space of Kalaburagi city for sustainable planning. Urban For. Urban Green 2019, 46, 126450. [Google Scholar] [CrossRef]
- Uy, P.D.; Nakagoshi, N. Application of land suitability analysis and landscape ecology to urban greenspace planning in Hanoi, Vietnam. Urban For. Urban Green 2008, 7, 25–40. [Google Scholar] [CrossRef]
- McGarigal, K.; Cushman, S.A.; Ene, E. FRAGSTATS v4: Spatial Pattern Analysis Program for Categorical and Continuous Maps; University of Massachusetts: Amherst, MA, USA, 2012; Available online: www.umass.edu/landeco/research/fragstats/fragstats.html (accessed on 23 January 2015).
- Foltête, J.-C.; Clauzel, C.; Vuidel, G. A software tool dedicated to the modelling of landscape networks. Environ. Model. Softw. 2012, 38, 316–327. [Google Scholar] [CrossRef]
- Chang, Q.; Qiu, Y.; Li, X.; Wu, J.S. Advanced Materials Research. In A MSPA-Based Approach of Urban Green Space System Planning; IDTechEx: Cambridge, UK, 2012; pp. 5972–35979. [Google Scholar]
- Vogt, P.; Riitters, K.H.; Estreguil, C.; Kozak, J.; Wade, T.G.; Wickham, J.D. Mapping spatial patterns with morphological image processing. Landsc. Ecol. 2007, 22, 171–3177. [Google Scholar] [CrossRef]
- Mu, B.; Li, H.; Mayer, L.A.; He, R.; Tian, G. Dynamic changes of green-space connectivity based on remote sensing and graph theory. A case study in Zhengzhou, China. Acta Ecol. Sin. 2017, 37, 4883–34895. [Google Scholar]
- Wang, X.-J. Analysis of problems in urban green space system planning in China. J. For. Res. 2009, 20, 79–382. [Google Scholar] [CrossRef]
- Yao, N.; Konijnendijk van den Bosch, C.C.; Yang, J.; Devisscher, T.; Wirtz, Z.; Jia, L.; Duan, J.; Ma, L. Beijing’s 50 million new urban trees: Strategic governance for large-scale urban afforestation. Urban For. Urban Green 2019, 44, 126392. [Google Scholar] [CrossRef]
- Gong, C.; Xian, C.; Su, Y.; Ouyang, Z. Estimating the nitrogen source apportionment of Sophora japonica in roadside green spaces using stable isotope. Sci. Total Environ. 2019, 689, 1348–1357. [Google Scholar] [CrossRef] [PubMed]
- Elsadek, M.; Liu, B.; Lian, Z.; Xie, J. The influence of urban roadside trees and their physical environment on stress relief measures: A field experiment in Shanghai. Urban For. Urban Green 2019, 42, 51–60. [Google Scholar] [CrossRef]
- Dugdale, S.J.; Malcolm, I.A.; Kantola, K.; Hannah, D.M. Stream temperature under contrasting riparian forest cover: Understanding thermal dynamics and heat exchange processes. Sci. Total Environ. 2018, 610–611, 1375–1389. [Google Scholar] [CrossRef]
- Liu, Z.; Lin, Y.; De Meulder, B.; Wang, S. Can greenways perform as a new planning strategy in the Pearl River Delta, China? Landsc. Urban Plan. 2019, 187, 81–95. [Google Scholar] [CrossRef]
- Gong, P.; Liu, H.; Zhang, M.; Li, C.; Wang, J.; Huang, H.; Clinton, N.; Ji, L.; Bai, Y.; Chen, B.; et al. Stable classification with limited sample: Transferring a 30-m resolution sample set collected in 2015 to mapping 10-m resolution global land cover in 2017. Chin. Sci. Bull. 2019, 64, 370–373. [Google Scholar] [CrossRef]
- Chinese academy of sciences computer network information center. Geospatial Data Cloud. Available online: http://www.gscloud.cn/ (accessed on 26 December 2019).
- Minor, E.S.; Urban, D.L. A graph-theory framework for evaluating landscape connectivity and conservation planning. Conserv. Biol. J. Soc. Conserv. Biol. 2008, 22, 297–307. [Google Scholar] [CrossRef]
- Heckmann, T.; Schwanghart, W.; Phillips, J.D. Graph theory—Recent developments of its application in geomorphology. Geomorphology 2014, 243, 130–146. [Google Scholar] [CrossRef]
- Foltête, J.-C.; Clauzel, C.; Vuidel, G.; Tournant, P. Integrating graph-based connectivity metrics into species distribution models. Landsc. Ecol. 2012, 27, 557–569. [Google Scholar] [CrossRef]
- Saura, S.; Pascual-Hortal, L. A new habitat availability index to integrate connectivity in landscape conservation planning: Comparison with existing indices and application to a case study. Landsc. Urban Plan. 2007, 83, 91–103. [Google Scholar] [CrossRef]
- Freeman, L.C. Centrality in Networks: Conceptual Clarification. Soc. Netw. 1979, 215–239. [Google Scholar] [CrossRef]
- Bodin, Ö.; Saura, S. Ranking individual habitat patches as connectivity providers: Integrating network analysis and patch removal experiments. Ecol. Model. 2010, 221, 2393–2405. [Google Scholar] [CrossRef]
- Yang, J.; Jinxing, Z. The failure and success of greenbelt program in Beijing. Urban For. Urban Green 2007, 6, 287–296. [Google Scholar] [CrossRef]
- Xudong, W.; Pengfei, W.; Qiusheng, Y. A comparative study of green belt planning cases. Planners 2014, 15. [Google Scholar]
- Zhao, S.-m.; Ma, Y.-f.; Wang, J.-l.; You, X.-y. Landscape pattern analysis and ecological network planning of Tianjin City. Urban For. Urban Green 2019, 46, 126479. [Google Scholar] [CrossRef]
- Peng, J.; Zhao, H.; Liu, Y. Urban ecological corridors construction: A review. Acta Ecol. Sin. 2017, 37, 23–30. [Google Scholar] [CrossRef]
- Wang, X.M.; Zhang, C.X.; Hasi, E.; Dong, Z.B. Has the Three Norths Forest Shelterbelt Program solved the desertification and dust storm problems in arid and semiarid China? J. Arid. Env. 2010, 74, 13–22. [Google Scholar] [CrossRef]
- Li, F.; Wang, R.S.; Paulussen, J.; Liu, X.S. Comprehensive concept planning of urban greening based on ecological principles: A case study in Beijing, China. Landsc. Urban Plan. 2005, 72, 325–336. [Google Scholar] [CrossRef]
- Yang, Y. The practice and exploration of Shanghai recreational trail system planning. Procedia Eng. 2017, 198, 127–138. [Google Scholar] [CrossRef]
- Hong, W.; Guo, R.; Su, M.; Tang, H.; Chen, L.; Hu, W. Sensitivity evaluation and land-use control of urban ecological corridors: A case study of Shenzhen, China. Land Use Policy 2017, 62, 316–325. [Google Scholar] [CrossRef]
- Kong, F.; Yin, H.; Nakagoshi, N.; Zong, Y. Urban green space network development for biodiversity conservation: Identification based on graph theory and gravity modeling. Landsc. Urban Plan. 2010, 95, 16–27. [Google Scholar] [CrossRef]
- Wang, S.; Yu, D.; Kwan, M.-P.; Zheng, L.; Miao, H.; Li, Y. The impacts of road network density on motor vehicle travel: An empirical study of Chinese cities based on network theory. Transp. Res. Part A: Policy Pract. 2020, 132, 144–156. [Google Scholar] [CrossRef]
- Liu, S.; Dong, Y.; Deng, L.; Liu, Q.; Zhao, H.; Dong, S. Forest fragmentation and landscape connectivity change associated with road network extension and city expansion: A case study in the Lancang River Valley. Ecol. Indic. 2014, 36, 160–168. [Google Scholar] [CrossRef]
- Zhang, B.; Xie, G.; Zhang, C.; Zhang, J. The economic benefits of rainwater-runoff reduction by urban green spaces: A case study in Beijing, China. J. Environ. Manag. 2012, 100, 65–71. [Google Scholar] [CrossRef] [PubMed]
- Li, X.-B.; Lu, Q.-C.; Lu, S.-J.; He, H.-D.; Peng, Z.-R.; Gao, Y.; Wang, Z.-Y. The impacts of roadside vegetation barriers on the dispersion of gaseous traffic pollution in urban street canyons. Urban For. Urban Green 2016, 17, 80–91. [Google Scholar] [CrossRef]
- Ribeiro, L.; Barão, T. Greenways for recreation and maintenance of landscape quality: Five case studies in Portugal. Landsc. Urban Plan. 2006, 76, 79–97. [Google Scholar] [CrossRef]
- Liu, K.; Siu, K.W.M.; Gong, X.Y.; Gao, Y.; Lu, D. Where do networks really work? The effects of the Shenzhen greenway network on supporting physical activities. Landsc. Urban Plan. 2016, 152, 49–58. [Google Scholar] [CrossRef]
- Bryant, M.M. Urban landscape conservation and the role of ecological greenways at local and metropolitan scales. Landsc. Urban Plan. 2006, 76, 23–44. [Google Scholar] [CrossRef]
- Xue, Y.; Liu, Z.; Xue, F. New exploration and thinking about the urban ecological greenway construction: The case of the construction of two rings and seventeen radial ecological greenways in zhengzhou. Chin. Landsc. Archit. 2013, 78–83. [Google Scholar]
- Grill, G.; Lehner, B.; Thieme, M.; Geenen, B.; Tickner, D.; Antonelli, F.; Babu, S.; Borrelli, P.; Cheng, L.; Crochetiere, H. Mapping the world’s free-flowing rivers. Nature 2019, 569, 215. [Google Scholar] [CrossRef]
- Na, W.; Guohang, T. Park system integration and optimization under the guidance e of River basin: Taking Luoyang as an Example. J. Shanxi Agric. Univ. 2016, 36, 276–282. [Google Scholar]
- Mao, D.; Wang, Z.; Wu, J.; Wu, B.; Zeng, Y.; Song, K.; Yi, K.; Luo, L. China’s wetlands loss to urban expansion. Land Degrad. Dev. 2018, 29, 2644–2657. [Google Scholar] [CrossRef]
- Wang, X.; Li, J.; Li, Y.; Shen, Z.; Wang, X.; Yang, Z.; Lou, I. Is urban development an urban river killer? A case study of Yongding Diversion Channel in Beijing, China. J. Environ. Sci. 2014, 26, 1232–1237. [Google Scholar] [CrossRef]
- Han, L.; Xu, Y.; Deng, X.; Li, Z. Stream loss in an urbanized and agricultural watershed in China. J. Env. Manag. 2020, 253, 109687. [Google Scholar] [CrossRef] [PubMed]
- Deng, X.; Xu, Y. Degrading flood regulation function of river systems in the urbanization process. Sci. Total Environ. 2018, 622–623, 1379–1390. [Google Scholar] [CrossRef] [PubMed]
- Yao, L.; Chen, L.; Wei, W. Exploring the linkage between urban flood risk and spatial patterns in small urbanized catchments of Beijing, China. Int. J. Environ. Res. Public Health 2017, 14, 239. [Google Scholar] [CrossRef] [PubMed]
- Wang, Y.; Xie, X.; Liang, S.; Zhu, B.; Yao, Y.; Meng, S.; Lu, C. Quantifying the response of potential flooding risk to urban growth in Beijing. Sci. Total Environ. 2020, 705, 135868. [Google Scholar] [CrossRef]
- Zhang, H.; Cheng, X.; Jin, L.; Zhao, D.; Feng, T.; Zheng, K. A Method for Estimating Urban Flood-Carrying Capacity Using the VIS-W Underlying Surface Model: A Case Study from Wuhan, China. Water 2019, 11, 2345. [Google Scholar] [CrossRef]
- Zhang, C.; Li, Y. Verification of watershed vegetation restoration policies, arid China. Sci. Rep. 2016, 6, 30740. [Google Scholar] [CrossRef]
- Du, H.; Cai, Y.; Zhou, F.; Jiang, H.; Jiang, W.; Xu, Y. Urban blue-green space planning based on thermal environment simulation: A case study of Shanghai, China. Ecol. Indic. 2019, 106, 105501. [Google Scholar] [CrossRef]
- Jin, Y.; Zhou, Y.; Shen, J. Research on LID Rainfall Unit Design Method for the Blue and Green Ecological Network System—Based on the Analysis of Mountain Hydrological Characteristics. Chin. Landsc. Archit. 2018, 34, 89–93. [Google Scholar]
- Zou, Q.; Hu, Y.; Tian, G. Building of urban green-space ecological network based on coupling of the rivers with open space. J. Southwest For. Univ. 2014, 34, 84–88. [Google Scholar]
- Deng, S.; Ma, J.; Zhang, L.; Jia, Z.; Ma, L. Microclimate simulation and model optimization of the effect of roadway green space on atmospheric particulate matter. Environ. Pollut. 2019, 246, 932–944. [Google Scholar] [CrossRef] [PubMed]
- Vailshery, L.S.; Jaganmohan, M.; Nagendra, H. Effect of street trees on microclimate and air pollution in a tropical city. Urban For. Urban Green 2013, 12, 408–415. [Google Scholar] [CrossRef]
- Govindarajulu, D. Urban green space planning for climate adaptation in Indian cities. Urban Clim. 2014, 10, 35–41. [Google Scholar] [CrossRef]
- Ng, E. Policies and technical guidelines for urban planning of high-density cities—Air ventilation assessment (AVA) of Hong Kong. Build. Environ. 2009, 44, 1478–1488. [Google Scholar] [CrossRef]
- Hsieh, C.-M.; Huang, H.-C. Mitigating urban heat islands: A method to identify potential wind corridor for cooling and ventilation. Comput. Environ. Urban Syst. 2016, 57, 130–143. [Google Scholar] [CrossRef]
- Li, H.; Wang, G.; Tian, G.; Jombach, S. Mapping and analyzing the park cooling effect on urban heat island in an expanding city: A case study in Zhengzhou City, China. Land 2020, 9, 57. [Google Scholar] [CrossRef]
- Niu, K.; Li, H.; He, R.; Mu, B.; Tian, G. Effects of different spatial structure of urban greenbelts on air temperature and relative humidity in Zhengzhou. J. Northwest For. Univ. 2015, 30, 237–241. [Google Scholar]
- Liu, C.; Li, Q.; Zhao, W.; Wang, Y.; Ali, R.; Huang, D.; Lu, X.; Zheng, H.; Wei, X. Spatiotemporal Characteristics of Near-Surface Wind in Shenzhen. Sustainability 2020, 12, 739. [Google Scholar] [CrossRef]
- Zhang, Y.; Murray, A.T.; Turner Ii, B. Optimizing green space locations to reduce daytime and nighttime urban heat island effects in Phoenix, Arizona. Landsc. Urban Plan. 2017, 165, 162–171. [Google Scholar] [CrossRef]
- Keith, S.J.; Larson, L.R.; Shafer, C.S.; Hallo, J.C.; Fernandez, M. Greenway use and preferences in diverse urban communities: Implications for trail design and management. Landsc. Urban Plan. 2018, 172, 47–59. [Google Scholar] [CrossRef]
- Carlier, J.; Moran, J. Landscape typology and ecological connectivity assessment to inform Greenway design. Sci. Total Environ. 2019, 651, 3241–3252. [Google Scholar] [CrossRef] [PubMed]
- Yu, Z.; Yang, G.; Zuo, S.; Jørgensen, G.; Koga, M.; Vejre, H. Critical review on the cooling effect of urban blue-green space: A threshold-size perspective. Urban For. Urban Green 2020, 49, 126630. [Google Scholar] [CrossRef]
- Guo, W.; Liu, X.; Yuan, X. Study on natural ventilation design optimization based on CFD simulation for green buildings. Procedia Eng. 2015, 121, 573–581. [Google Scholar] [CrossRef]
- Wong, M.S.; Nichol, J.E.; To, P.H.; Wang, J. A simple method for designation of urban ventilation corridors and its application to urban heat island analysis. Build. Environ. 2010, 45, 1880–1889. [Google Scholar] [CrossRef]
- Wu, J. Analysis of the overall framework of national territory spatial planning. China Natural Resources Daily, 30 May 2019; p. 3. [Google Scholar]
- Chang, X.; Zhang, Y.; Song, J. A new era of national territory development planning from the establishment of the ministry of natural resources. China Land 2018, 338, 27–29. [Google Scholar]
- Xiao, J.Y.; Shen, Y.J.; Ge, J.F.; Tateishi, R.; Tang, C.Y.; Liang, Y.Q.; Huang, Z.Y. Evaluating urban expansion and land use change in Shijiazhuang, China, by using GIS and remote sensing. Landsc. Urban Plan. 2006, 75, 69–80. [Google Scholar] [CrossRef]
- Xu, X.; Min, X. Quantifying spatiotemporal patterns of urban expansion in China using remote sensing data. Cities 2013, 35, 104–113. [Google Scholar] [CrossRef]
- Bunn, A.G.; Urban, D.L.; Keitt, T.H. Landscape connectivity: A conservation application of graph theory. J. Environ. Manag. 2000, 59, 265–278. [Google Scholar] [CrossRef]
- Foltête, J.-C.; Girardet, X.; Clauzel, C. A methodological framework for the use of landscape graphs in land-use planning. Landsc. Urban Plan. 2014, 124, 140–150. [Google Scholar] [CrossRef]
© 2020 by the authors. Licensee MDPI, Basel, Switzerland. This article is an open access article distributed under the terms and conditions of the Creative Commons Attribution (CC BY) license (http://creativecommons.org/licenses/by/4.0/).