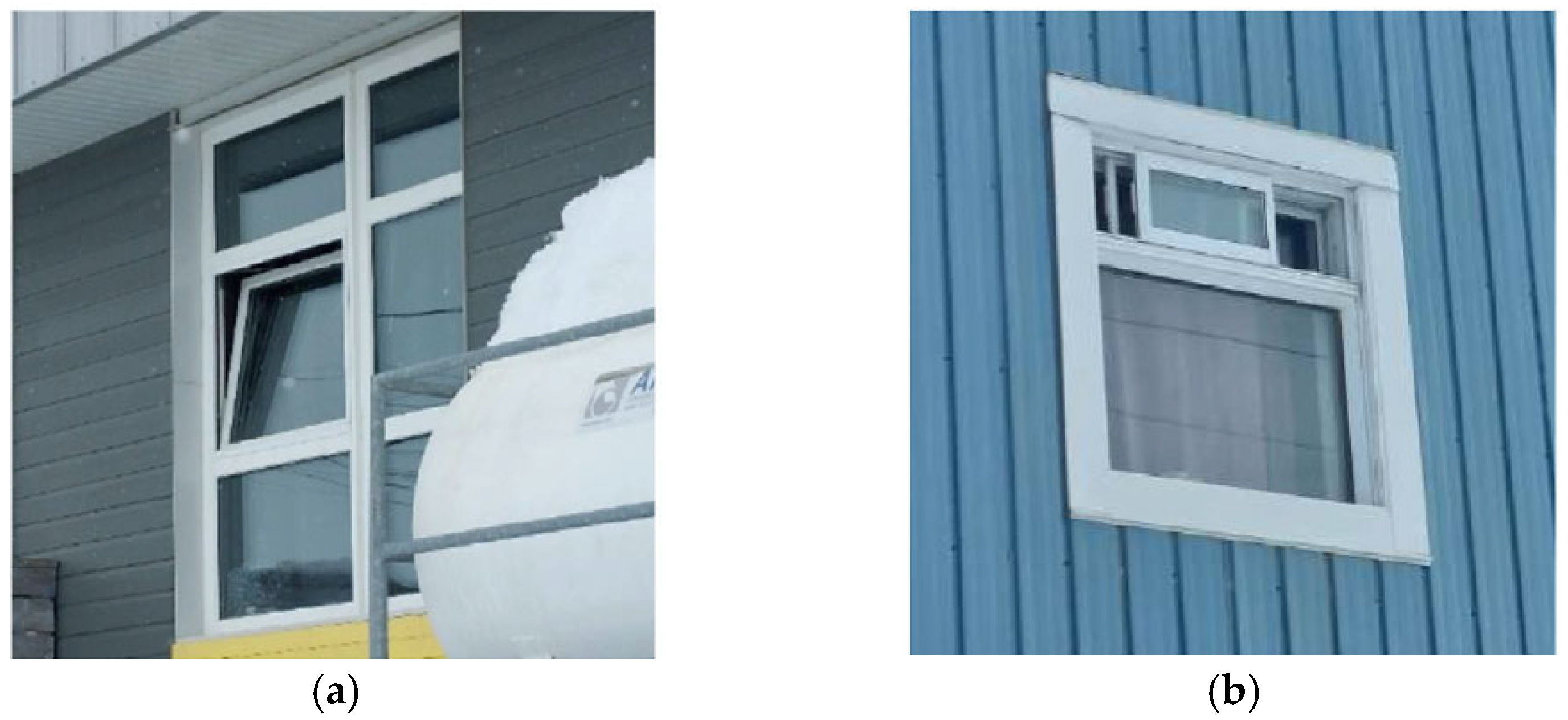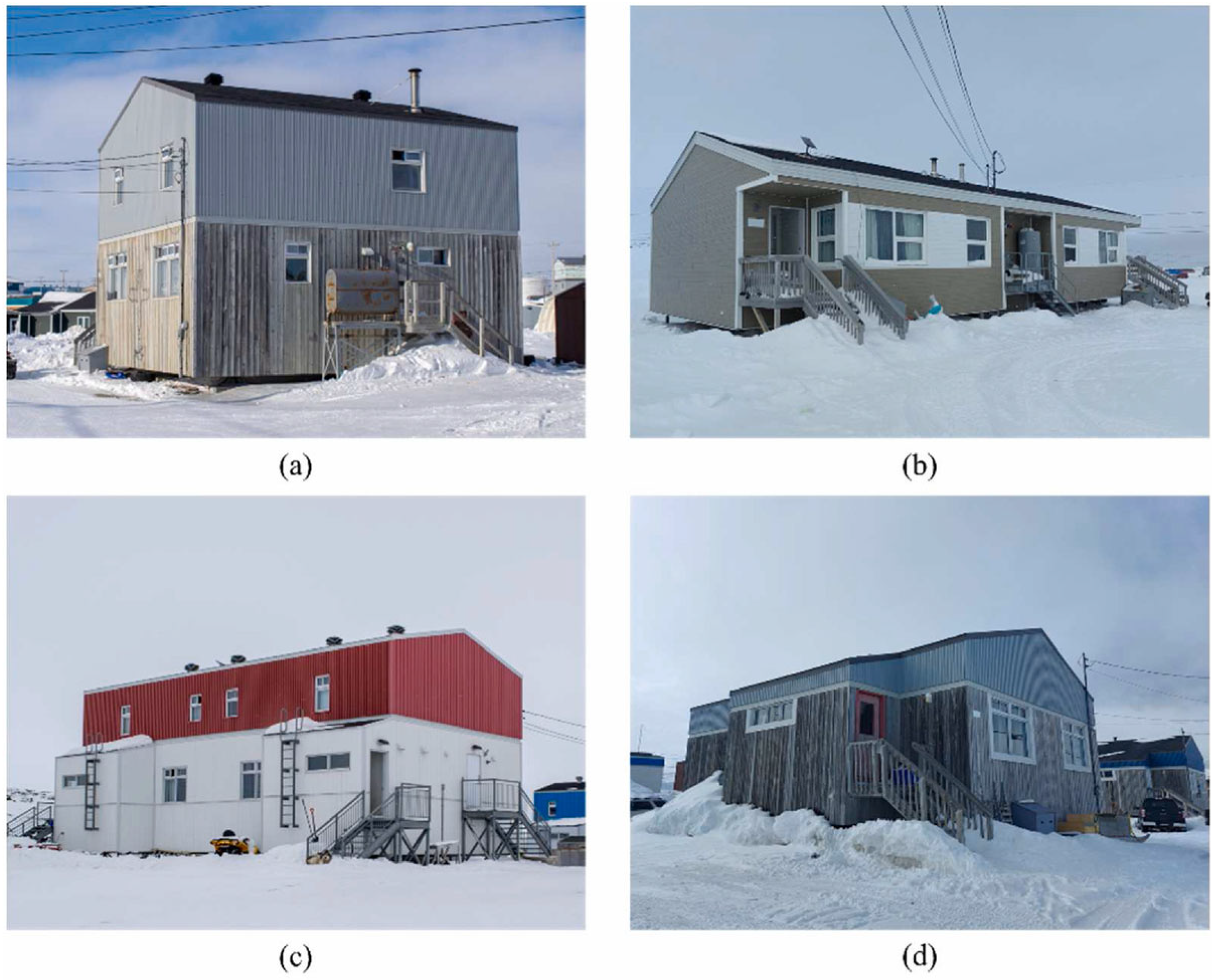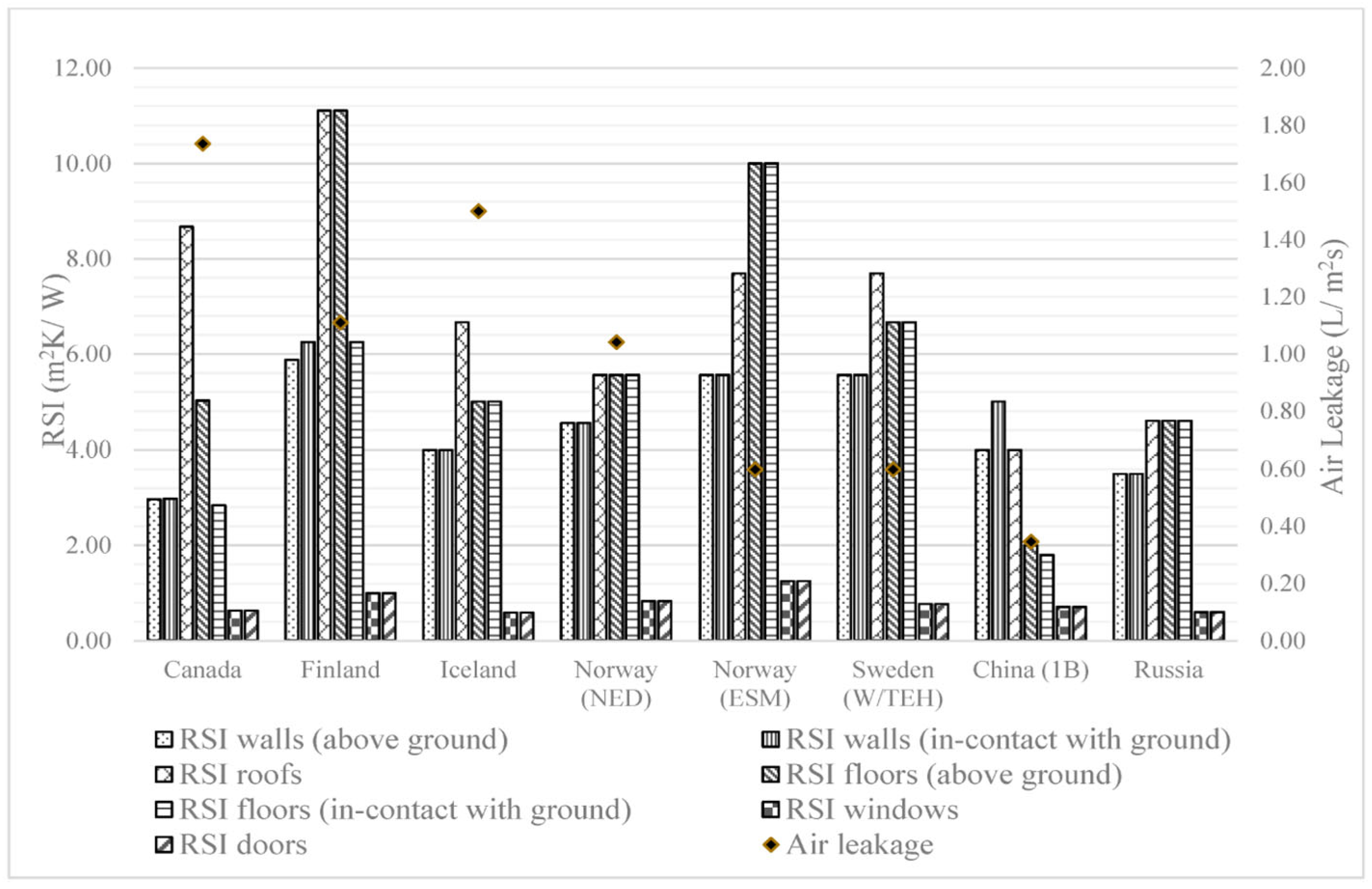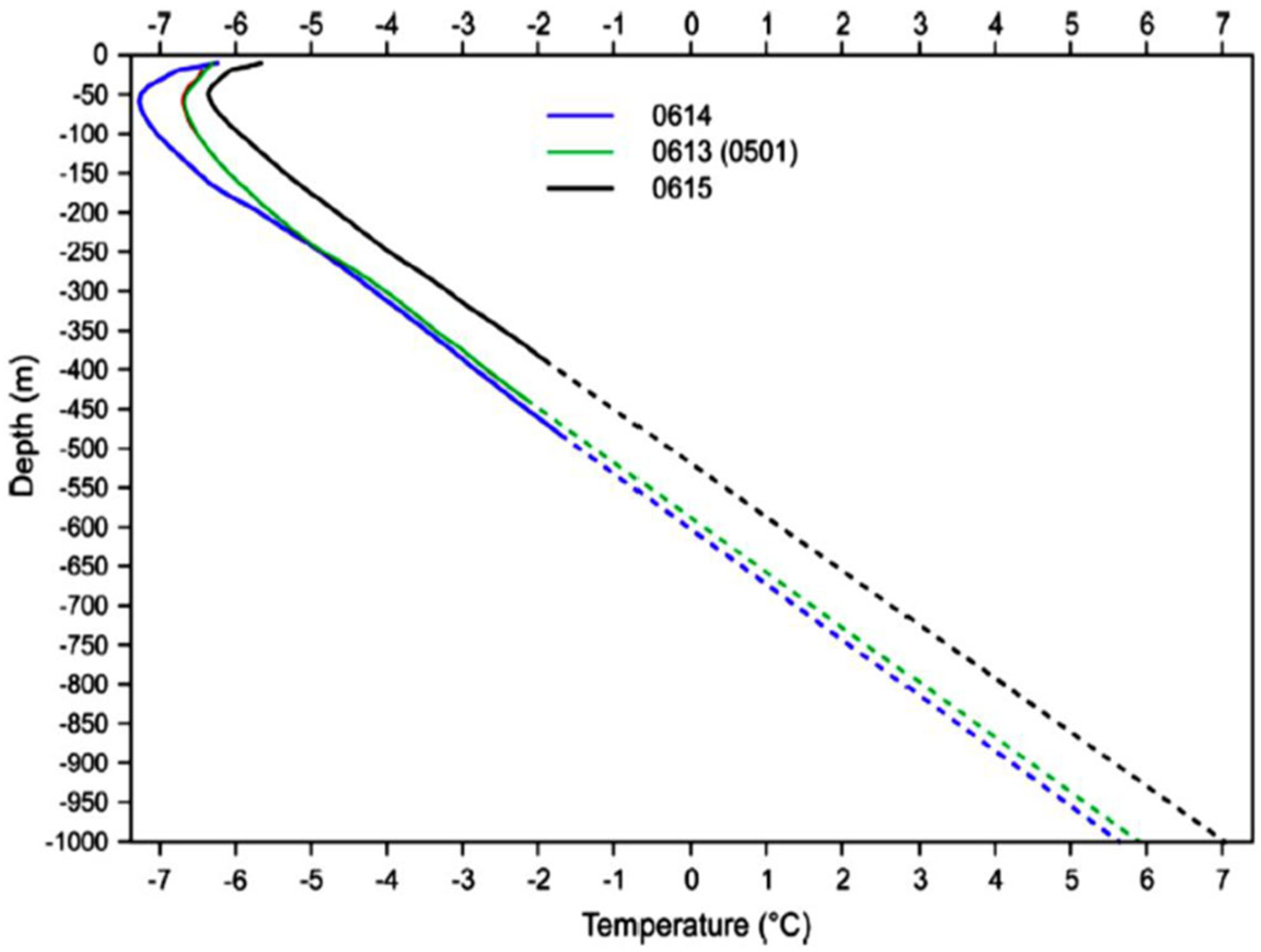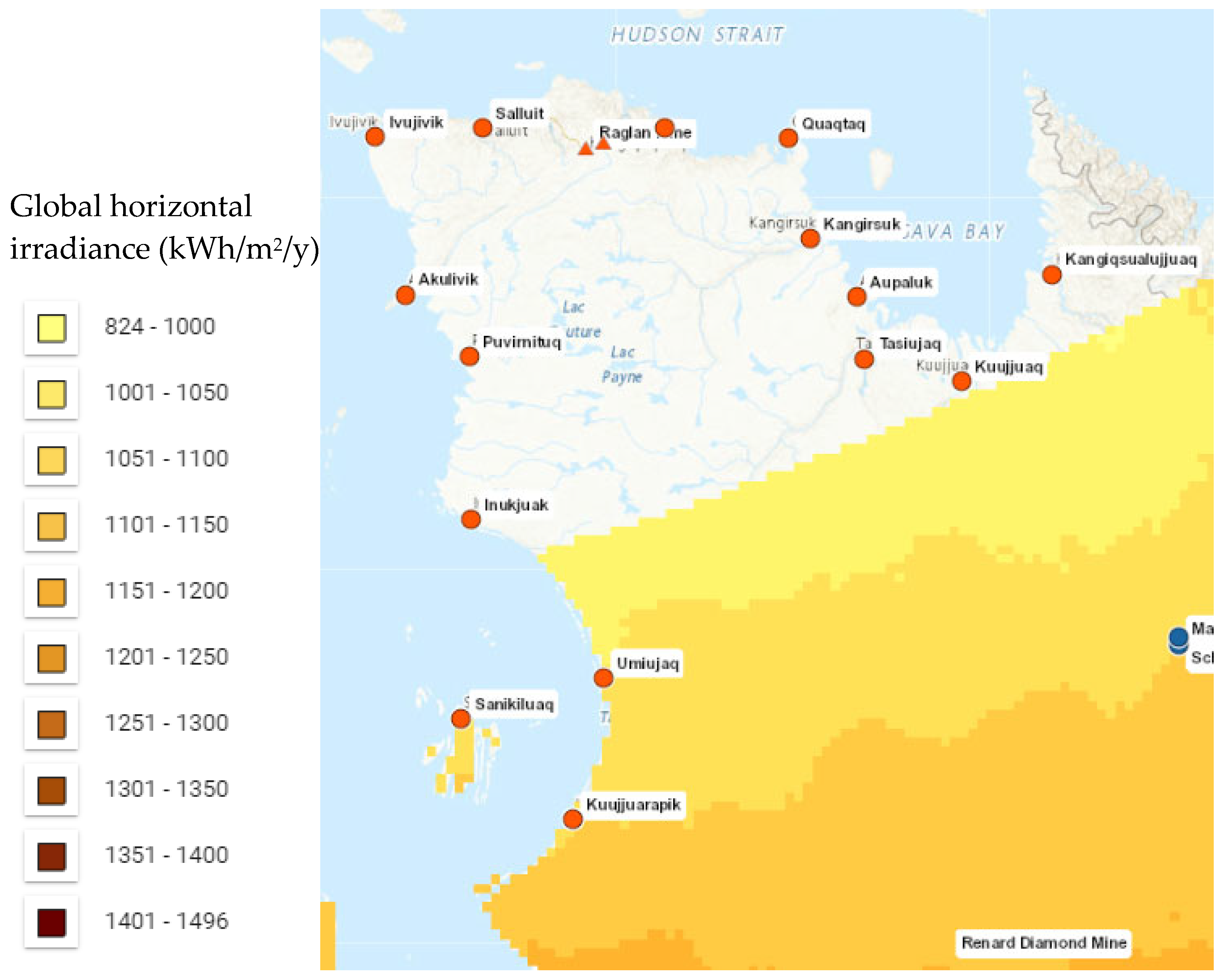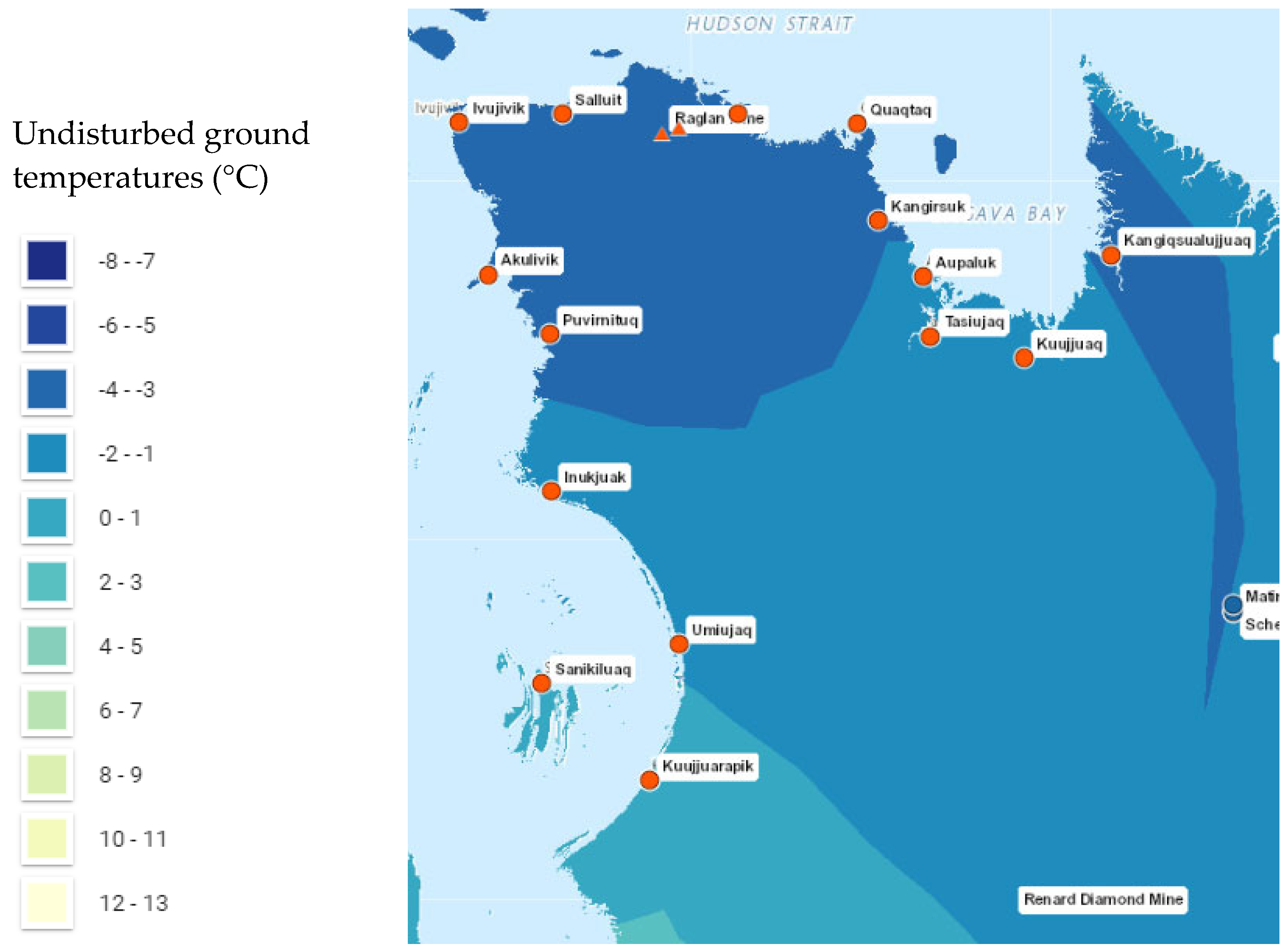In Nunavik, energy efficiency in buildings is enhanced through specialized architectural designs that address extreme cold climates. Building structures are elevated 0.6 to 1.2 m above the ground, with low or flat roof slopes to allow wind circulation, reducing structural pressure and snow accumulation, thus protecting the permafrost. A square-shaped design is recommended for maximizing energy savings, minimizing the exterior wall perimeter relative to the interior floor area, and reducing thermal losses [
29]. According to the study conducted by Younis et al. [
30], which utilized building information modeling (BIM) and computational fluid dynamics (CFD) simulations, elevating buildings to a height of 1 m above the ground is considered optimal for northern climates, as it helps reduce thermal stress on underlying permafrost.
These construction adaptations are not merely architectural but also promote permafrost protection, wind load mitigation, and snow accumulation control—common challenges identified across northern circumpolar regions. However, unlike in Alaskan or Nordic Arctic communities, such design principles in Nunavik remain less standardized, indicating a gap in codified regional adaptation practices.
3.1. Building Envelope
In regions characterized by prolonged and severe winters, such as those in the North, buildings must be designed with specific features to ensure optimal thermal performance and structural integrity to minimize heating and electrical loads. A critical component in this context is the implementation of a super-insulated building envelope. Studies have shown that more than half of a building’s primary energy consumption can be saved by reinforcing its envelope insulation, optimizing its ventilation system, and integrating more efficient, high-performance heating systems [
31]. This envelope is meticulously engineered to eliminate thermal bridges, which are localized areas of increased heat transfer that can significantly reduce the building’s overall energy efficiency. The proper insulation effectively minimizes heat loss during the extended heating season, thereby maintaining indoor thermal comfort and reducing the energy demand for space heating. Kayello et al. [
32] examined the challenges of constructing durable and airtight housing in Arctic conditions, focusing on the performance of structural insulated panel (SIP) joints. A full-scale test hut built with SIPs was tested under simulated Arctic temperatures. The study revealed that junctions where three envelope components meet are more susceptible to air infiltration and moisture-related deterioration than simpler connections. It also emphasized that achieving airtightness in all joint types largely depends on the effectiveness of tape sealing. The top joints are particularly vulnerable to moisture damage due to the exfiltration of moist indoor air caused by the stack effect.
Two categories of homes are predominant north of the 49th parallel: semi-detached homes, which account for 48.9% of the stock, and single-family homes, which represent 29% [
16].
Figure 3 also shows the examples of social house models in Quaqtaq.
Single-family houses have been built since 1987 by the Société d’habitation du Québec, while semi-detached homes began to sprout up in 2010 with the participation of Makivik [
33]. Today, there are various types of houses in the region, but these two types are the most numerous. A report published in 2024 [
34], detailing the characteristics of Nordic houses and their construction, has made it possible to estimate the thermal resistance of walls according to the different materials used during construction (see
Table 2 and
Table 3).
In a northern climate with very high UDDs, a wall with a high RSI is mandatory for limiting heat loss and ensuring thermal comfort. Yan conducted a study [
38] comparing the RSI of the walls of residential houses in Nunavik with those imposed by the Quebec building code. The study revealed that the RSI of houses in Nunavik is below the minimum required by the Quebec building code, i.e., below the provincial average. In addition to this finding, Amy Huynh et al. [
39] carried out a comparative study of thermal regulations for building energy efficiency in cold-climate countries. In their study, the authors compared Canada (Zone 7A of the national building code), Norway, Sweden, Iceland, China, and Russia (see
Figure 4).
Table 4 and
Figure 4 illustrate a comparison of RSI values for several building components, including walls, roofs, floors, windows, and doors, as well as air leakage levels, across several cold-climate countries. Canada (Zone 7A) stands out for having the lowest RSI requirements for above-ground walls and windows, which suggests less stringent thermal insulation standards compared to other regions, which could lead to greater heat loss. By contrast, the ESM show the highest RSI values for walls, indicating stronger insulation standards. Roofs across all countries generally have higher RSI values, with Norway (NID) and Finland demonstrating particularly robust insulation for roofs, addressing the significant heat loss that typically occurs through this component. The chart also highlights air leakage rates, with Finland and Norway exhibiting lower air leakage, which further contributes to improved energy efficiency in their cold climates. This analysis underscores the variation in thermal performance requirements across these countries, reflecting differing approaches to energy efficiency in building codes. Overall, this figure suggests that Nunavik’s standards should at least tend to be as tight as those of Finland and Norway.
When comparing the RSI values of wall assemblies in Nunavik to international benchmarks, a clear disparity emerges. While Finland and Norway impose wall RSI values exceeding 5.0 m2·K/W, Nunavik’s single-family and semi-detached homes barely reach 5.3 m2·K/W. This difference reflects a regulatory lag, despite the region’s harsher climate. These lower standards may contribute to higher space-heating demands, which emphasizes the need for tailored, stringent thermal codes in subarctic regions like Nunavik.
In 2016, the Société d’habitation du Québec also published a report on a prototype house in Quaqtaq [
40]. The prototype was designed to meet the community’s lifestyle and to serve as an example of energy efficiency for future construction by improving envelope insulation and integrating a more efficient heating system. Layers of insulation were added to the exterior walls, along with triple-glazed windows, to enhance insulation. Compared with the standard J2.2, the prototype proposed a significantly higher RSI. The report of the SHQ [
40] details the strategies and technologies implemented to enhance building efficiency in this northern region. The heating system is a hybrid model that combines oil-fueled boilers with energy recovery ventilation (ERV) to minimize energy consumption. The building’s envelope, consisting of highly insulated walls and floors, achieves an overall thermal resistance of RSI 10.04 for walls and RSI 10.34 for the roof, significantly reducing heat loss. As a result, the 2021–2026 Strategic Plan of the SHQ [
41] aims to enhance the thermal insulation of buildings and improve the airtightness of building envelopes to reduce the energy consumption and greenhouse gas emissions of both new and retrofitted buildings.
The SHQ prototype demonstrates that retrofitting to RSI levels above 10 is feasible and effective. However, large-scale replication of such high-performance construction remains limited. No post-occupancy evaluation data on thermal comfort or energy use have been published to validate the long-term benefits. Moreover, affordability and logistical constraints remain significant barriers to deploying this model at scale in isolated Nunavik communities.
Another essential feature is the integration of a continuous and high-performance air and vapor barrier system. This system serves a dual function: (1) it prevents air infiltration, which is a major contributor to heat loss and can lead to increased energy consumption, and (2) it inhibits vapor diffusion through the building envelope [
42]. Controlling vapor diffusion is crucial to prevent condensation within the building’s structure, which could otherwise result in moisture-related issues such as mold growth, material degradation, and compromised structural integrity [
43]. In addition to the building envelope and barrier systems, the design must include an elevated floor with a ventilated air space beneath it. This configuration is particularly critical in areas where permafrost is present. The ventilated air space mitigates heat transfer from the building to the underlying soil, which is essential to prevent the thawing of permafrost. Permafrost thaw can lead to ground instability, foundation settlement, and significant structural damage, thus compromising the longevity of the building [
44].
Unlike Scandinavian housing, where continuous air barriers and advanced moisture control systems are standard practice, Nunavik homes exhibit a more fragmented approach. This inconsistency leads to localized moisture issues, particularly in attics, as evidenced in multiple hygrothermal studies. Comparative insights suggest that adopting stricter construction protocols from Nordic countries could significantly enhance durability and indoor air quality (IAQ) outcomes.
The roof design is also a vital consideration in such climates. A well-engineered roof must support the substantial snow loads typical of northern regions. In addition, the design should minimize the risk of ice dam formation, which occurs when melted snow refreezes on the roof surface. Ice dams can cause water infiltration, leading to significant damage to the building envelope and interior spaces. Additionally, the roof must be equipped to prevent the ingress of blown-in snow into the attic space, as this could lead to moisture accumulation and subsequent damage to the insulation and structural components [
45]. Ge et al. [
46] conducted a hygrothermal assessment of attics in three residential buildings located in Nunavik, Northern Quebec. Two of these buildings featured ventilated attics with different filter membrane configurations, while the third was a prototype using structural insulated panels (SIPs) with an unventilated attic design. Their results indicated that without proper ventilation, moisture introduced during construction or accumulated throughout the winter could not be adequately removed. Similarly, Kayello [
32] evaluated the hygrothermal behavior of SIPs and attic assemblies tailored for Inuit housing by building a full-scale test hut inside an environmental chamber. Through simulations using WUFI Plus, it was demonstrated that even minimal ventilation rates, such as 1 ACH, were sufficient to prevent mold growth in Arctic attics, regardless of whether the ventilation was passive or mechanical. In another study, Wang [
47] performed on-site measurements and hygrothermal simulations to examine attic ventilation strategies in extremely cold climates. The research recommended installing filter membranes within a ventilated cavity behind the façade to block snow ingress into the attic. While this approach showed partial effectiveness, occurrences of water intrusion and moisture damage were still observed in ventilated attics using filter membranes. The study also assessed unventilated cold roof systems, which were effective at minimizing snow buildup but presented significant risks due to limited moisture removal capacity. The analysis included three case-study buildings in northern Canada: two with ventilated attics incorporating various membrane designs located in Kuujjuaq, and one with an unventilated attic situated in Iqaluit. The results showed that the ventilated attics sustained acceptable hygrothermal performance, with sheathing moisture levels consistently below 20%, whereas the unventilated attic was more prone to moisture-related issues.
While these studies provide valuable insights into the performance of ventilated vs. unventilated attics, they remain limited in scope. There is a lack of longitudinal data and large-scale implementation results. Moreover, filter membranes, while partially effective, require routine maintenance—an aspect not always feasible in remote Nunavik communities. Thus, while promising, many of these approaches lack validated operational sustainability under real Arctic conditions.
3.2. Indoor Environmental Quality
Given the severe climate conditions in Northern Quebec, maintaining airtight buildings is essential; however, ensuring proper ventilation is equally important to support healthy indoor environmental quality (IEQ). This is a significant public health concern, especially in northern communities. Aubin et al. [
48] demonstrated that residential buildings in the Arctic region of Nunavik exhibit significantly lower ventilation rates than the Canadian recommended standard of 0.35 h
−1 and even further below the Scandinavian benchmark of 0.50 h
−1. Their study highlighted that enhancing ventilation rates and improving IAQ can be successfully accomplished through proactive maintenance measures and the optimization of existing ventilation systems.
Heat recovery ventilators (HRVs) and ERVs are two types of ventilation systems currently being used in Nunavik. HRVs recover heat to regulate temperature, while ERVs recover both heat and moisture, managing humidity alongside temperature. Degois et al. [
49] investigated indoor air quality across 54 residential units employing various ventilation approaches (HRV: n = 16, ERV: n = 24, no HRV and ERV: n = 14) in Nunavik and impacts on IAQ. They recommended installing humidifiers in the dwellings to maintain the relative humidity between 40% and 60%, as low relative humidity has been linked to a higher incidence of respiratory diseases. Li et al. [
50] conducted an experimental investigation to address the issue of heat exchanger core frosting in heat recovery ventilator (HRV) systems under cold climate conditions. They compared a conventional HRV unit to a modified version integrated with a building-integrated photovoltaic/thermal (BIPV/T) preheating system. The enhanced system demonstrated the ability to raise the outlet temperature of outdoor air by up to 2.7 °C when ambient temperatures dropped to −25 °C. Similarly, Baril et al. [
51] carried out a numerical analysis of an open-loop, air-based BIPV/T system designed to preheat the supply air of energy recovery ventilators (ERVs) in Nunavik. Their findings indicated that the system reduced the daily defrosting duration by up to 7 h. In a related study, Poulin et al. [
52] reported that between 2007 and 2012, the hospitalization rate for respiratory illnesses among infants under the age of one in Nunavik was nearly seven times higher than the provincial average in Quebec. Their research examined how improved ventilation strategies could impact the prevalence of respiratory infections in young children. The implementation of HRV and ERV systems was shown to decrease infection rates by 53.0% and 21.7%, respectively. Overall, these studies emphasize the importance of optimizing ventilation systems and incorporating advanced solutions—such as HRVs, ERVs, and BIPV/T preheating technologies—to enhance indoor air quality and reduce health risks in tightly sealed buildings in Northern Quebec.
3.3. Indoor Space Heating Solutions
Pike and Kummert [
53] presented a detailed approach for evaluating the thermal energy demand of the remote community of Whapmagoostui–Kuujjuarapik located in Northern Quebec. Their approach utilizes six new residential archetypes designed explicitly for the region, which have been proven to achieve superior accuracy compared to the existing archetypes employed by the United States Department of Energy Climate Zone 8. The authors emphasized that the limited availability of resources for modeling thermal energy requirements in remote northern communities poses a major challenge to decreasing reliance on fossil fuels. They also demonstrated that thermal energy contributes to just over half of the building-related greenhouse gas emissions in Whapmagoostui–Kuujjuarapik, primarily driven by the substantial demand for space heating.
As previously discussed, remote communities in Northern Quebec, including Nunavik, face unique energy challenges due to their reliance on diesel-fired power plants. This dependence significantly contributes to greenhouse gas emissions and highlights the urgent need for clean, sustainable energy solutions tailored to Arctic conditions. To meet their heating needs, these homes are equipped with mechanical rooms that contain two hot-air furnaces with oil burners and a separate water heater also using an oil burner. As a result, the Nordic residents are dependent on fossil fuels, specifically oil and diesel, which emit significant amounts of CO
2 (71.032 kg CO
2e/GJ for fuel oil and 72.841 kg CO
2e/GJ for diesel). Recent studies have explored alternatives to these fossil fuels in the Arctic, including Northern Quebec [
54,
55,
56,
57,
58,
59]. For instance, a prototype installed by the SHQ in Quaqtaq, as discussed in
Section 3.1, utilizes a hybrid system (combining hot air and hot water) to supply domestic heating and hot water. While the system still uses oil, transitioning from two burners to a single burner has led to over a 54% reduction in energy consumption compared to the J2.2 twin with the same surface area.
Despite the reduction in energy consumption, the continued reliance on oil in the SHQ hybrid system limits its decarbonization potential. Alternative systems (e.g., electric or biomass-based) show promise, but few have been trialed beyond simulation. A broader field evaluation of real-world retrofit outcomes is needed to confirm long-term cost-effectiveness, emissions reduction, and community satisfaction.
The following sections will discuss alternative space heating solutions to fossil fuels for various communities in Nunavik.
- A.
Kuujjuaq
In Kuujjuaq, out of 517 homes across 312 buildings, 157 are single-family residences. Yan et al. [
60] conducted a multi-criteria decision analysis using the Preferential Ranking Method for Enrichment Evaluation to evaluate the potential of wood pellet, natural gas, and waste gasification heating systems, along with their environmental impacts. The authors stated that wood pellets offer several advantages, including a high calorific value, consistent and low moisture content, and high density. Additionally, Canada is a leading producer and exporter of wood pellets due to residues from the forestry industry. In Nunavik, wood pellets could serve as an alternative heating source. However, the authors stated that Kuujjuaq faces challenges with wood pellets as an alternative option. The transportation of pellets presents a significant volume challenge, as an additional ship would be required, leading to considerable costs. Distribution would also be problematic, as several cubic meters of pellets would need to be transferred from a central warehouse to each individual dwelling. Furthermore, a storage facility adjacent to the houses would be necessary to replace the existing fuel tanks, and this facility would need to be at least four times larger than current storage capacities. Effective humidity control would be essential in the storage facility to prevent the pellets from becoming damp, which could adversely affect the system’s performance. One potential solution could be to install a pellet boiler at the power plant to generate electricity and implement electric heating; however, this would likely introduce efficiency issues, potentially undermining the effectiveness of the solution. Additionally, the northern limits of the forests restrict local sourcing [
61]. This dependence on transportation increases the associated CO
2 emissions.
Natural gas presents a viable alternative to fuel oil, with a lower carbon content of 49.863 kgCO
2eq./GJ compared to 71.032 kgCO
2eq./GJ for fuel oil. Nevertheless, storing and handling natural gas pose significant challenges due to its cryogenic nature, which is not well-suited to northern infrastructure. As a result, natural gas can emit more CO
2 than fuel oil to meet equivalent heating needs. It becomes cost-effective only when used in very large volumes, as it is four times less expensive than fuel oil [
62].
Waste gasification offers an appealing solution for both energy production and waste management [
63]. In Kuujjuaq, approximately 1616 t of waste are generated annually. Utilizing waste gasification for residential heating could potentially meet the heating needs of 189 households.
Gunawan et al. [
64] assessed the shallow geothermal potential by evaluating four geothermal heat pump (GHP) scenarios for a residential building in Kuujjuaq. These scenarios included three using vapor-compression heat pumps and one using an absorption heat pump (ABS). The reference system for comparison was a diesel boiler with an efficiency of 78%. The coefficients of performance (COPs) were assumed to be constant, with COP = 3.1 for the vapor-compression heat pumps and COP = 1.2 for the absorption heat pump. The efficiency of the local thermal power plant was assumed to be 33.2%. The simulations were conducted for a 252 m
2 residential building with a heating load of 71,343 kWh (equivalent to 8174.7 L of diesel) for five occupants. The study found that at a 100 m borehole depth, it is possible to extract 58.4 kWh/m, 66.3 kWh/m at 200 m, and 76.3 kWh/m at 300 m. Their study results indicate that over a 50-year life cycle, all four evaluated scenarios offer advantages compared to the existing configuration. Case 2A, which incorporates 26 photovoltaic solar panels, significantly reduces fossil fuel dependency, decreasing CO
2 emissions from 28.5 t CO
2eq with the diesel boiler to 18 t CO
2eq with the compression heat pump at a 300 m drilling depth [
33]. Case 2B, utilizing 37 photovoltaic panels, provides even greater reductions in CO
2 emissions compared to Case 2A, achieving up to a 50% reduction with a 100 m borehole. By contrast, Scenarios 3 and 4 showed minimal improvements due to their continued reliance on diesel. Case 2C approximates the CO
2 emissions of the diesel boiler (25.5 t CO
2eq) because it uses electricity from the thermal power plant, which has a low efficiency of 33.2%. This makes using plant-generated electricity for geothermal heat pumps economically impractical and potentially costly for users. Furthermore, these systems cannot operate year-round, rendering the use of solar panels for continuous electricity generation overly ambitious. It is also worth noting that maintaining constant COPs for heat pumps over long heating periods is challenging.
- B.
Whapmagoostui–Kuujjuarapik
To minimize the use of fossil fuels in the heating systems of two buildings, Hubert L. et al. [
65] conducted an in-depth comparative study over a 20-year life cycle, evaluating existing oil-fired boilers, compression heat pumps, and absorption heat pumps coupled with photovoltaic solar panels. Their study found that oil-fired boilers emit 241.1 t of CO
2 for a single building and 426.3 t for two buildings over 20 years. By switching to heat pumps paired with photovoltaic solar panels that provide at least 80% of the electricity, they achieved a 60% reduction in CO
2 emissions for one building and a 40% reduction for two buildings. Their findings also indicated that scenarios using absorption heat pumps with a borehole thermal energy storage system are more polluting compared to compression heat pumps coupled with photovoltaic solar panels. These results demonstrate that geothermal energy can be both economically beneficial and environmentally friendly, which makes it a promising alternative for the Nordic community’s energy transition. Additionally, Jiang [
66] performed a technical and economic feasibility study of geothermal technologies in Kuujjuaq, revealing that, despite considerable geological uncertainties, geothermal energy has the potential to replace current heating systems.
On the other hand, although geothermal heat pumps have potential in some Nordic villages, there are some extremely important practical aspects to consider. The lowest operating limit for a geothermal heat pump is around −6.7 °C [
67]. The CAN/CSA-C448 standard [
68] governing geothermal systems using heat pump technology recommends a minimum fluid temperature at the heat pump inlet, depending on the subsoil. For example, when the subsoil temperature is 6 °C, the minimum temperature at the heat pump inlet would be −4 °C, while at 12 °C, it would be 0 °C. This can present a major challenge in reaching these subsoil temperatures in Northern Quebec. Majorowicz and Minea [
69], in their study of geothermal energy potential in low-enthalpy areas, have shown that greater depth is required to reach significant ground temperatures (see
Figure 5). And the deeper the well, the higher the cost.

