From Bioinspiration to Biomimicry in Architecture: Opportunities and Challenges
Definition
1. Introduction
2. Bio Prefix in Architecture
The Origin of Biomimetics and Biomimicry
3. Biomimetic Design Methodologies and Tools
3.1. Process Sequences in Biomimetic Design
3.2. Levels of Biomimetic Design
3.2.1. Organism Level
3.2.2. Behavior Level
3.2.3. Ecosystem Level
3.3. Tools for Biomimetic Design
4. Biological Analogy and Architectural Design
5. Discussion and Outlook of the Field
Funding
Acknowledgments
Conflicts of Interest
References
- Montamat, B. Jules Lavirotte (1864–1929) or the Symbolist Art Nouveau. Les Cah. Rech. Archit. Urbaine PaysagÈRe 2021, 32. [Google Scholar] [CrossRef]
- In 19th Century, Eugène Viollet-le-Duc Used ‘the Owl’ as His Symbolism of Medieval Architecture Representing Wider and Deeper Version (as He Captured the Notion That the Owl Can See in the Dark). We Can See the Owl Hidden in the Top Corner of a Column in the Churches and Other Buildings. Available online: https://medievico.wordpress.com/2018/11/28/la-chouette/ (accessed on 30 August 2022).
- In 17th Century, Architect Antoine Le Pautre Was Asked to Build l’hôtel De Beauvais for Pierre De Beauvais and Catherine Bellier, M. De Beauvais Asked the Architect to Use ‘Lion’ as a Symbol to Represent His Strength and at the Same Time Use ‘Ram’ to Represent His Wife (by Her Family Name) with ‘Bellier’ (Ram). The Animals Were Used as Part of the Architectural Decorations to Symbolically and Powerfully Represent Le Maître and La Maîtresse of the House. Available online: https://www.unjourdeplusaparis.com/paris-insolite/hotel-de-beauvais (accessed on 30 August 2022).
- Syafrony, A.I.A. Comparison of the Significances of Garuda in Society, Arts and Architecture in Two South-East Asian Countries: Indonesia and Thailand. J. Community Dev. Res. Humanit. Soc. Sci. 2016, 9, 46–60. Available online: https://www.journal.nu.ac.th/JCDR/article/view/1286 (accessed on 30 August 2022).
- Evan, E.P. Animal Symbolism in Ecclesiastical Architecture; London, W., Ed.; Heinemann: Portsmouth, NH, USA, 1896. [Google Scholar]
- Verma, A.; Gupta, I. The Journey of Elephant as a Decorative Element in Saharanpur Woodcraft: A Cultural Investigation. Bharatiya Prajna Interdiscip. J. Indian Stud. 2016, 1, 2. [Google Scholar]
- National Fisheries Development Board, Located Near Hyderabad, India. Available online: https://www.designingbuildings.co.uk/wiki/Fish_Building,_India (accessed on 21 August 2022).
- Corrugated Creations, Tirau, New Zealand. Available online: https://weburbanist.com/2012/12/30/in-the-doghouse-again-13-odd-animal-shaped-buildings/2/ (accessed on 12 July 2022).
- Feng Shui for Fertility. Available online: https://fengshuitricks.com/feng-shui-for-fertility/ (accessed on 12 July 2022).
- Recent Papers. Biomimetics Journal MDPI. Available online: https://www.mdpi.com/books/book/6267 (accessed on 3 January 2023).
- Recent Papers; Bioinspiration & Biomimetics; IOP Science: London, UK, 2022; Available online: https://iopscience.iop.org/journal/1748-3190 (accessed on 28 July 2022).
- Fratzl, P. Nature’s hierarchical materials. Prog. Mater. Sci. Sci. Direct 2007, 52, 1263–1334. [Google Scholar] [CrossRef]
- Jalil, W.D.; Kahachi, H. The implementation of nano-biomimicry for sustainable in architecture. J. Eng. Sustain. Dev. 2019, 23, 25–41. [Google Scholar] [CrossRef]
- Gruber, P. Biomimetics in Architecture: Architecture of Life and Buildings; Springer: Wien, Vienna, 2011. [Google Scholar]
- Chayaamor-Heil, N.; Guéna, F.; Hannachi, N. Biomimétisme en architecture. État, méthodes et outils. Les Cah. De La Rech. Archit. Urbaine Et PaysagÈRe 2018, 1. [Google Scholar] [CrossRef]
- Badarnah, L. Towards the Living Envelope Biomimetics for Building Envelope Adaptation. Ph.D. Thesis, Delft University, Delft, The Netherlands, 2012. [Google Scholar]
- Chayaamor-Heil, N. The Impact of Nature Inspired Algorithms on Biomimetic Approach in Architectural and Urban Design, Living Machines 2018: Biomimetic and Biohybrid Systems. In Lecture Notes in Computer Science; Springer: Berlin/Heidelberg, Germany, 2007; pp. 97–109. [Google Scholar] [CrossRef]
- Feuerstein, G. Biomorphic Architecture-Human and Animal Forms in Architecture; Edition Axel Menges: Stuttgart, Germany, 2002. [Google Scholar]
- Aldersey-Williams, H. Zoomorphic-New Animal Architecture; Laurence King Publishing: London, UK, 2003. [Google Scholar]
- Agakathidis, A. Biomorphic Structures; Laurence King Publishing: London, UK, 2017. [Google Scholar]
- Kurokawa, K. Metabolism in Architecture, 1st ed.; Littlehampton Book Services Ltd.: London, UK, 1977. [Google Scholar]
- Koolhaas, R.; Obrist, U.L. Project Japan: Metabolism Talks; Taschen: Cologne, Germany, 2011. [Google Scholar]
- Cervera, M.R.; Pioz, J. Bionic Architecture: Learning from Nature; Architect Publications: Barcelona, Spain, 2015. [Google Scholar]
- Brayer, M.-A.; Migayrou, F.; Varenne, F.; Zakhama, G.L.N.; Oxman, R.; Lesne, A.; Harman, G.; Malafouris, L. Naturaliser L’architecturei; Archilab; Editions HYX: Orléans, France, 2013. [Google Scholar]
- Bird, L.; LaBelle, G. Re-Animating Greg Lynn’s Embryological House: A Case Study in Digital Design Preservation. LEONARDO 2010, 43, 243–249. [Google Scholar] [CrossRef]
- Andrasek, A. Biothing; Editions HYX: Orléans, France, 2001. [Google Scholar]
- Fornes, M. Theverymany; HYX: Orléans, France, 2010. [Google Scholar]
- Widera, B. Bioclimatic Architecture. J. Civil Eng. Architect. Res. 2015, 2, 567–578. [Google Scholar]
- Ávalos, J.; Villarreal, R.; Cárdenas, V.; Romero, A.C.G.L. Bioclimatic Architecture, SHS Web of Conferences. In Proceedings of the 3rd ETLTC International Conference on Information and Communications Technology (ETLTC2021), Aizuwakamatsu, Japan, 27–30 January 2021; EDP Sciences: Paris, France, 2021. [Google Scholar] [CrossRef]
- Stankovic, D.; Cvetanovic, A.; Rancic, A.; Nikolic, V.; Stankovic, B. Biophilia in modern architectural practice: Recommendations for Serbia. Facta Univ.-Ser. Archit. Civ. Eng. 2019, 17, 133–143. [Google Scholar] [CrossRef]
- Gunderson, R. Erich Fromm’s Ecological Messianism: The First Biophilia Hypothesis as Humanistic Social Theory. AHS 2014, 38, 182–204. [Google Scholar] [CrossRef]
- Beatley, T. Biophilic Architecture and Design. In Handbook of Biophilic City Planning and Design; Island Press: Washington, DC, USA, 2016. [Google Scholar] [CrossRef]
- Tan, S.Y. From Biophilic Architecture to Biophilic Cities. In Dense and Green Building Typologies. SpringerBriefs in Architectural Design and Technology; Springer: Singapore, 2019. [Google Scholar] [CrossRef]
- Barbiero, G.; Berto, R. Biophilia as Evolutionary Adaptation: An Onto- and Phylogenetic Framework for Biophilic Design. Front. Psychol. 2021, 12, 700709. [Google Scholar] [CrossRef] [PubMed]
- Ripley, R.L.; Bhushan, B. Bioarchitecture: Bioinspired art and architecture—A perspective. R. Soc. 2016, 374, 20160192. [Google Scholar] [CrossRef] [PubMed]
- Harkness, J. In Appreciation: A Lifetime of Connections: Otto Herbert Schmitt, 1913–1998. Phys. Perspect. 2002, 4, 456–490. [Google Scholar] [CrossRef]
- Nachtigall, W.; Pohl, G. Bau-Bionik: Natur-Analogien–Technik; Springer: Berlin/Heidelberg, Germany, 2012. [Google Scholar]
- Pohl, G.; Nachtigall, W. Biomimetics for Architecture & Design: Nature-Analogies–Technology; Springer: Berlin/Heidelberg, Germany, 2015. [Google Scholar]
- Benyus, J. Biomimicry: Innovation Inspired by Nature; Harper Collins Publishers: New York, NY, USA, 1997. [Google Scholar]
- Mick Peace. Available online: https://www.mickpearce.com/ (accessed on 31 August 2022).
- Turner, J.S.; Soar, R.C. Beyond biomimicry: What termites can tell us about realizing the living building. In Proceedings of the First International Conference on Industrialized, Intelligent Construction (I3CON) Loughborough University, Loughborough, UK, 14–16 May 2008. [Google Scholar]
- Lenau, T.A. Biomimetic as a design methodology-possibilities and challenges. In Proceedings of the International conference on engineering design ICED Stanford University, Stanford, CA, USA, 24–27 August 2009. [Google Scholar]
- Vicent, J.F.V. Biomimetics: Its practice and theory. J. R. Soc. 2006, 3, 471–482. [Google Scholar] [CrossRef]
- Vincent, J.F.V. Biomimetics—A review. Proc. Inst. Mech. Eng. Part H J. Eng. Med. 2009, 223, 919–939. [Google Scholar] [CrossRef]
- Vattam, S.S.; Wiltgen, B.; Helms, M.E.; Goel, A.K.; Yen, J. DANE: Fostering Creativity in and through Biologically Inspired Design. In Design Creativity 2010; Springer: London, UK, 2011; pp. 115–122. [Google Scholar]
- Bar-Cohen, Y. Biomimetics: Nature-Based Innovation, 1st ed.; Taylor & Francis Group: New York, NY, USA, 2011. [Google Scholar]
- Technical Committee: ISO/TC 266 Biomimetics ISO/TC266 18458:2015: Biomimetics–Terminology, Concepts and Methodology; ISO: Geneva, Switzerland. 2015. Available online: https://www.iso.org/standard/62500.html (accessed on 1 September 2022).
- Fayemi, P.E.; Wanieck, K.; Zollfrank, C.; Maranzana, N.; Aoussat, A. Biomimetics: Process, tools and practice. Bioinspir. Biomim. 2017, 12, 11002. [Google Scholar] [CrossRef]
- Ilieva, L.; Ursano, I.; Traista, L.; Hoffmann, B.; Dahy, H. Biomimicry as a Sustainable Design Methodology—Introducing the ‘Biomimicry for Sustainability’ Framework. Biomimetics 2022, 7, 37. [Google Scholar] [CrossRef]
- Hayes, S.; Desha, C.; Baumeister, D. Learning from nature—Biomimicry innovation to support infrastructure sustainability and resilience. Technol. Forecast. Soc. Change 2020, 161, 120287. [Google Scholar] [CrossRef]
- Eggermont, M.; Shyam, V.; Hepp, A. Biomimicry for Materials, Design and Habitats-Innovations and Applications; Elsevier: Amsterdam, The Netherlands, 2022. [Google Scholar]
- Zari, M.P. Regenerative Urban Design and Ecosystem Biomimicry; Routledge: London, UK, 2019. [Google Scholar]
- Blanco, E. Producing Benefits for Nature and Society: An Urban Design Framework Based on Ecosystem-Level Biomimicry and Regenerative Design, Doctoral thesis, National Museum of Natural History Paris, France, Defended 21/10/2022. Available online: https://hal.science/tel-03895111 (accessed on 9 January 2023).
- Lepora, N.F.; Verschure, P.; Prescott, T.J. The state of the art in biomimetics. Bioinspir. Biomim. 2013, 8, 013001. [Google Scholar] [CrossRef]
- Singh, R.A.; Yoon, E.S.; Jackson, R.L. Biomimetics: The science of imitation nature. Tribol. Lubr. Technol. 2009, 65, 40. [Google Scholar]
- Jović, B.S.; Mitić, A.D. Exploration of nature-based biomimetic approach in landscape architectural design: Parametric study of candelabra model design. Vis. Comput. Ind. Biomed. Art 2020, 3, 25. [Google Scholar] [CrossRef]
- Mazzoleni, I. Architecture Follows Nature: Biomimetic Principles for Innovative Design; CRC Press: Boca Raton, FL, USA, 2013. [Google Scholar]
- Antonioli, M. Biomimétisme: Science, Design Et Architecture; Loco: Paris, France, 2017. [Google Scholar]
- Chayaamor-Heil, N.; Montas, N. Biomimetic Building Skin: Living Envelope for Contemporary Architecture. In Book, the Power of Skin: New Materiality in Contemporary Architectural Design; AKRIT Architecture Research Group: Madrid, Spain, 2018; Available online: https://hal.archives-ouvertes.fr/hal-02890834/ (accessed on 31 August 2022).
- Kuru, A.; Oldfield, P.; Bonser, S.; Fiorito, F. Biomimetic adaptive building skins: Energy and environmental regulation in buildings. Energy Build. 2019, 205, 109544. [Google Scholar] [CrossRef]
- Cruz, E. 2021 Multi-criteria Characterization of Biological Interfaces: Towards Multi-functional Biomimetic Building Envelopes. Doctoral Thesis, National museum of natural history of Paris, Paris, France, 4 February 2021. [Google Scholar]
- Cohen, Y.H.; Reich, Y. Biomimetic Design Method for Innovation and Sustainability; Springer International Publishing: Cham, Switzerland, 2016. [Google Scholar] [CrossRef]
- Hubert, T.; Dugué, A.; Vogt Wu, T.; Bruneau, D.; Aujard, F. Exploiting the Potential of Nature for Sustainable Building Designs: A Novel Bioinspired Framework Based on a Characterization of Living Envelopes. In Bionics and Sustainable Design; Palombini, F.L., Muthu, S.S., Eds.; Environmental Footprints and Eco-Design of Products and Processes; Springer: Singapore, 2022. [Google Scholar] [CrossRef]
- Gosztonyi, S. Physiomimetic Façade Design: Systematics for a function-oriented transfer of biological principles to thermally-adaptive façade design concepts. A+BE|Archit. Built Environ. 2022, 4, 1–404. [Google Scholar] [CrossRef]
- Pawlyn, M. Biomimicry in Architecture, 1st ed.; RIBA Publishing: London, UK, 2011. [Google Scholar]
- Pawlyn, M. Biomimicry in Architecture, 2nd ed.; RIBA publishing: London, UK, 2016. [Google Scholar]
- Goel, A.K.; Vattam, S.; Wiltgen, B.; Helms, M. Information-processing theories of biologically inspired design. In Biologically Inspired Design; Springer: Berlin, Germany, 2014; pp. 127–152. [Google Scholar]
- Nagel, J.K.S. A Thesaurus for Bioinspired Engineering Design. In Biologically Inspired Design; Goel, A.K., McAdams, D.A., Stone, R.B., Eds.; Springer: London, UK, 2014. [Google Scholar]
- Chiu, I.; Shu, L.H. Biomimetic design through natural language analysis to facilitate cross-domain information retrieval. In Al Edam; Cambridge University Press: Cambridge, UK, 2007; Volume 21, pp. 45–59. [Google Scholar]
- Badarnah, L.; Kadri, U. A methodology for the generation of biomimetic design concepts. Archit. Sci. Rev. 2015, 58, 120–133. [Google Scholar] [CrossRef]
- Graeff, E.; Maranzana, N.; Aoussat, A. Biological Practices and Fields, Missing Pieces of the Biomimetics’ Methodological Puzzle. Biomimetics 2020, 5, 62. [Google Scholar] [CrossRef]
- Fayemi, P.; Chekchak, T.; Bersano, G.; Maranzana, N.; Aoussat, A. Biomimétisme et Supports Méthodologiques; Techniques de l’Ingénieur: Saint-Denis, France, 2015. [Google Scholar]
- Fayemi, P.; Maranzana, N.; Bersano, G. Assessment of the Biomimetic Toolset—Design Spiral Methodology Analysis, Assessment of the Biomimetic Toolset—Design Spiral Methodology Analysis; Springer: New Delhi, India, 2015; pp. 27–38. [Google Scholar]
- Speck, T.; Speck, O. Process sequences in biomimetic research. In WIT Transactions on Ecology and the Environment; WIT Press: Southampton, UK, 2008; Volume 114. [Google Scholar]
- Helms, M.; Vattam, S.S.; Goel, A.K. Biologically inspired design: Process and products. Des. Stud. 2009, 30, 606–622. [Google Scholar] [CrossRef]
- Zari, M.P. Biomimetic Approaches to Architectural Design for Increased Sustainability. In Proceedings of the Sustainable Building Conference, Auckland, New Zealand, 14–16 November 2007. [Google Scholar]
- Lopez, M. How plants inspire façades. From plants to architecture: Biomimetic principles for the development of adaptive architectural envelopes. Renew. Sustain. Energy Rev. 2017, 67, 692–703. [Google Scholar] [CrossRef]
- Badarnah, L. Environmental Adaptation of Buildings through Morphological Differentiation; Advanced Building Skins: Bern, Switzerland, 2018. [Google Scholar]
- Heil, N.; (MAP MAACC CNRS/ENSAPLV, Paris, France); Wilford, M.; (DP architecture, London, England). Private interview of the case study: Esplanade Theatre inspired by Durian. Reseach project BiomimArchD 2019–2021 funded by MITI CNRS, France. 2019. [Google Scholar]
- San Ha, N.; Lu, G.; Shu, D.; Yu, T.X. Mechanical properties and energy absorption characteristics of tropical fruit durian (Durio zibethinus). J. Mech. Behav. Biomed. Mater. 2019, 104, 103603. [Google Scholar]
- Subhadrabandhu, S.; Ketsa, S. Durian: King of Tropical Fruit; CABI Publishing: Oxfordshire, UK, 2001. [Google Scholar]
- Aizenberg, J.; Weaver, J.C.; Thanawala, M.S.; Sundar, V.C.; Morse, D.E.; Fratzl, P. Skeleton of Euplectella sp.: Structural Hierarchy from the Nanoscale to the Macroscale. Science 2005, 309, 275–278. [Google Scholar] [CrossRef]
- Woesz, A.; Weaver, J.C.; Kazanci, M.; Dauphin, Y.; Aizenberg, J.; Morse, D.E.; Fratzl, P. Micromechanical properties of biological silica in skeletons of deep-sea sponges. J. Mater. Res. 2006, 21, 2068–2078. [Google Scholar] [CrossRef]
- Heil, N.; (MAP MAACC CNRS/ENSAPLV, Paris, France); non specific author; (Norman Forster & Partners Architecture, London, England). Private interview of the case study: Swiss Re inspired by Venus’flower basket. Reseach project BiomimArchD 2019–2021 funded by MITI CNRS, France.
- Cortizo, M.; Laufs, P. Genetic basis of the “sleeping leaves” revealed. Proc. Natl. Acad. Sci. USA 2012, 109, 1474–11475. [Google Scholar] [CrossRef] [PubMed]
- ArtBuild: Pho’liage. Available online: https://www.artbuild.com/lab/pholiage (accessed on 5 May 2022).
- Charpentier, L.; Cruz, E.; Nenov, T.; Guidoux, K.; Ware, S. Pho’liage: Towards a Kinetic Biomimetic Thermoregulating Façade. In Bionics and Sustainable Design; Palombini, F.L., Muthu, S.S., Eds.; Environmental Footprints and Eco-Design of Products and Processes; Springer: Singapore, 2022. [Google Scholar] [CrossRef]
- ArtBuild. Available online: https://www.artbuild.com/work (accessed on 5 May 2022).
- Solcerova, A.; Van Emmerik, T.; Hilgersom, K.; Van de Ven, F.; Van de Giesen, N. Uchimizu: A Cool(ing) Tradition to Locally Decrease Air Temperature. Water 2018, 10, 741. [Google Scholar] [CrossRef]
- Baker, L.B. Physiology of sweat gland function: The roles of sweating and sweat composition in human health. Temperature 2019, 6, 211–259. [Google Scholar] [CrossRef] [PubMed]
- Di Salvo, S. Façade Solar Control and Shading Strategies for Buildings in the Mediterranean Region. Int. J. Environ. Sci. Sustain. Dev. 2020, 5, 32. [Google Scholar] [CrossRef]
- Skolkovo–District 11, Bechu & Associés. Available online: https://www.bechuetassocies.com/en/projet/skolkovo-innovation-center-district-11 (accessed on 2 September 2022).
- Ancel, A.; Gilbert, C.; Poulin, N.; Beaulieu, M.; Thierry, B. New insights into the huddling patterns of emperor penguins. Anim. Behav. 2015, 110, 91–98. [Google Scholar] [CrossRef]
- Waters, A.; Blanchette, F. Modeling Huddling Penguins. PLoS ONE 2012, 7, e50277. [Google Scholar] [CrossRef]
- Zitterbart, D.P.; Wienecke, B.; Butler, J.P.; Fabry, B. Coordinated movements prevent jamming in an emperor penguin huddle. PLoS ONE 2011, 6, e20260. [Google Scholar] [CrossRef]
- Biomimexpo 2017, Bechu Architectes, Pablo Lorenzino Talk. Available online: https://www.youtube.com/watch?v=2FUc28E0_BU (accessed on 18 January 2023).
- Ronde Des Manchots Empereurs Et Constructions. Available online: https://www.dailymotion.com/video/x6gl85r (accessed on 18 January 2023).
- Ecology (Wikipedia). Available online: https://en.wikipedia.org/wiki/Ecology (accessed on 2 September 2022).
- Delmas, E.; Besson, M.; Brice, M.H.; Burkle, L.A.; Dalla Riva, G.V.; Fortin, M.J.; Gravel, D.; Guimarães, P.R., Jr.; Hembry, D.H.; Newman, E.A.; et al. Analyzing ecological networks of species interactions. Biol. Rev. 2019, 94, 16–36. [Google Scholar] [CrossRef]
- The Sahara Desert Project, Exploration Architecture. Available online: http://www.exploration-architecture.com/projects/sahara-forest-project (accessed on 2 September 2022).
- Drake, C. Biomimicry: Emulating the Closed-Loops Systems of the Oak Tree for Sustainable Architecture. Master’s Thesis, University of Massachusetts Amherst, Amherst, MA, USA, February 2014. Available online: https://scholarworks.umass.edu/theses/602 (accessed on 4 January 2023).
- Regenvillages. Available online: https://www.regenvillages.com/ (accessed on 3 September 2022).
- EFFEKT, Regen Villages. Available online: https://www.effekt.dk/regenvillages (accessed on 3 September 2022).
- Wanieck, K.; Fayemi, P.-E.; Maranzana, N.; Zollfrank, C.; Jacobs, S.R. Biomimetics and its tools. Bioinspir. Biomim. Nanobiomater. 2017, 6, 53–66. [Google Scholar] [CrossRef]
- Biomimicry Institute AskNature—Innovation Inspired by Nature. Available online: https://asknature.org/ (accessed on 23 August 2022).
- Deldin, J.-M.; Schuknecht, M. The AskNature Database: Enabling Solutions in Biomimetic Design. In Biologically Inspired Design; Springer: London, UK, 2014; pp. 17–27. ISBN 978-1-4471-5248-4. [Google Scholar]
- Hooker, G.; Smith, E. AskNature and the Biomimicry Taxonomy. Insight 2016, 19, 46–49. [Google Scholar] [CrossRef]
- Nagel, J.K.S.; Nagal, R.L.; Stone, R.B.; McAdams, D.A. Function-based, biologically inspired concept generation. In AL EDAM; Cambridge University Press: Cambridge, UK, 2010; Volume 24, pp. 521–535. [Google Scholar]
- Chakrabarti, A.; Sarkar, P.; Leelavathamma, B.; Nataraju, B.S. A functional representation for aiding biomimetic and artificial inspiration of new ideas. In Artificial Intelligence for Engineering Design, Analysis and Manufacturing, USA; Cambridge University Press: Cambridge, UK, 2005; Volume 19, pp. 113–132. [Google Scholar]
- Glier, M.W.; Tsenn, J.; Linsey, J.S.; McAdams, D.A. A methodology for supporting transfer in biomimetic design. In Artificial Intelligence for Engineering Design Analysis and Manufacturing; Cambridge University Press: Cambridge, UK, 2010; Volume 24, pp. 483–506. [Google Scholar]
- Glier, M.W.; Tsenn, J.; Linsey, J.S.; McAdams, D.A. Methods for supporting bio-inspired design. ASME Conf. Proc. 2011, 54884, 737–744. [Google Scholar] [CrossRef]
- Bogatyrev, N.; Bogatyreva, O. BioTRIZ: A Win-Win Methodology for Eco-innovation. Environ. Sci. 2014, 3, 297–314. [Google Scholar] [CrossRef]
- Chayaamor-Heil, N.; Vitalis, L. Biology and architecture: An ongoing hybridization of scientific knowledge and design practice by six architectural offices in France. Front. Archit. Res. 2021, 10, 240–262. [Google Scholar] [CrossRef]
- Perricone, V.; Santulli, C.; Rendina, F.; Langella, C. Organismal Design and Biomimetics: A Problem of Scale. Biomimetics 2021, 6, 56. [Google Scholar] [CrossRef]
- Bechthold, M.; Weaver, J.C. Materials science and architecture. Nat. Rev. Mater. 2017, 2, 1–19. [Google Scholar] [CrossRef]
- Wang, Y.; Naleway, S.E.; Wang, B. Biological and bioinspired materials: Structure leading to functional and mechanical performance. Bioact. Mater. Sci. Direct 2020, 5, 745–757. [Google Scholar] [CrossRef]
- Krieg, O.D. Biomimetic Lightweight Timber Plate Shells: Computational Integration of Robotic Fabrication, Architectural Geometry and Structural Design. In Advances in Architectural Geometry; Block, P., Knippers, J., Niloy, J.M., Wang, W., Eds.; Springer: Berlin/Heidelberg, Germany, 2014. [Google Scholar]
- Srisuwan, T. Review Article: Biomimetic in Lightweight Structures: Solution for Sustainable Design. Built 2019, 14, 7–16. [Google Scholar] [CrossRef]
- Chayaamor-Heil, N.; Hannachi-Belkadi, N. Towards a Platform of Investigative Tools for Biomimicry as a New Approach for Energy-Efficient Building Design. Build. J. 2017, 7, 19. [Google Scholar] [CrossRef]
- Xing, Y.; Jones, P.; Bosch, M.; Donnison, I.; Spear, M.; Ormondroyd, G. Exploring design principles of biological and living building envelopes: What can we learn from plant cell walls? In Intelligent Buildings International; Taylor & Francis: London, UK, 2018; Volume 10. [Google Scholar]
- Cruz, E.; Hubert, T.; Chancoco, G.; Naim, O.; Chayaamor-Heil, N.; Cornette, R.; Menezo, C.; Badarnah, L.; Raskin, K.; Aujard, F. Design processes and multi-regulation of biomimetic building skins: A comparative analysis. Energy Build. 2021, 246, 111034. [Google Scholar] [CrossRef]
- Blanco, E.; Pedersen Zari, M.; Raskin, K.; Clergeau, P. Urban Ecosystem-Level Biomimicry and Regenerative Design: Linking Ecosystem Functioning and Urban Built Environments. Sustainability 2021, 13, 404. [Google Scholar] [CrossRef]
- Blanco, E.; Cruz, E.; Lequette, C.; Raskin, K.; Clergeau, P. Biomimicry in French Urban Projects: Trends and Perspectives from the Practice. Biomimetics 2021, 6, 27. [Google Scholar] [CrossRef] [PubMed]
- Tero, A.; Kobayashi, R.; Nakagaki, T. Physarum Solver: A Biologically Inspired Method of Road-Network Navigation; Elsevier Science: Amsterdam, The Netherlands, 2005. [Google Scholar]
- Tero, A.; Takagi, S.; Saigusa, T.; Ito, K.; Bebber, D.P.; Fricker, M.D.; Yumiki, K.; Kobayashi, R.; Nakagaki, T. Rules for Biologically Inspired Adaptative Network Design. Sciences 2010, 327, 439. [Google Scholar] [CrossRef]
- Knippers, J.; Nickel, K.G.; Speck, T. Biomimetic Research for Architecture and Building Construction: Biological Design and Integrative Structures; Springer International Publishing: Kiel, Germany, 2016; ISBN 978-3-319-46372-8. [Google Scholar]
- Knippers, J. Biomimetics for Architecture: Learning from Nature; Birkhäuser: Berlin, Germany; Boston, MA, USA, 2019. [Google Scholar] [CrossRef]
- Graeff, E.; Maranzana, N.; Aoussat, A. Biomimetics, where are the biologists? J. Eng. Des. 2019, 30, 289–310. [Google Scholar] [CrossRef]




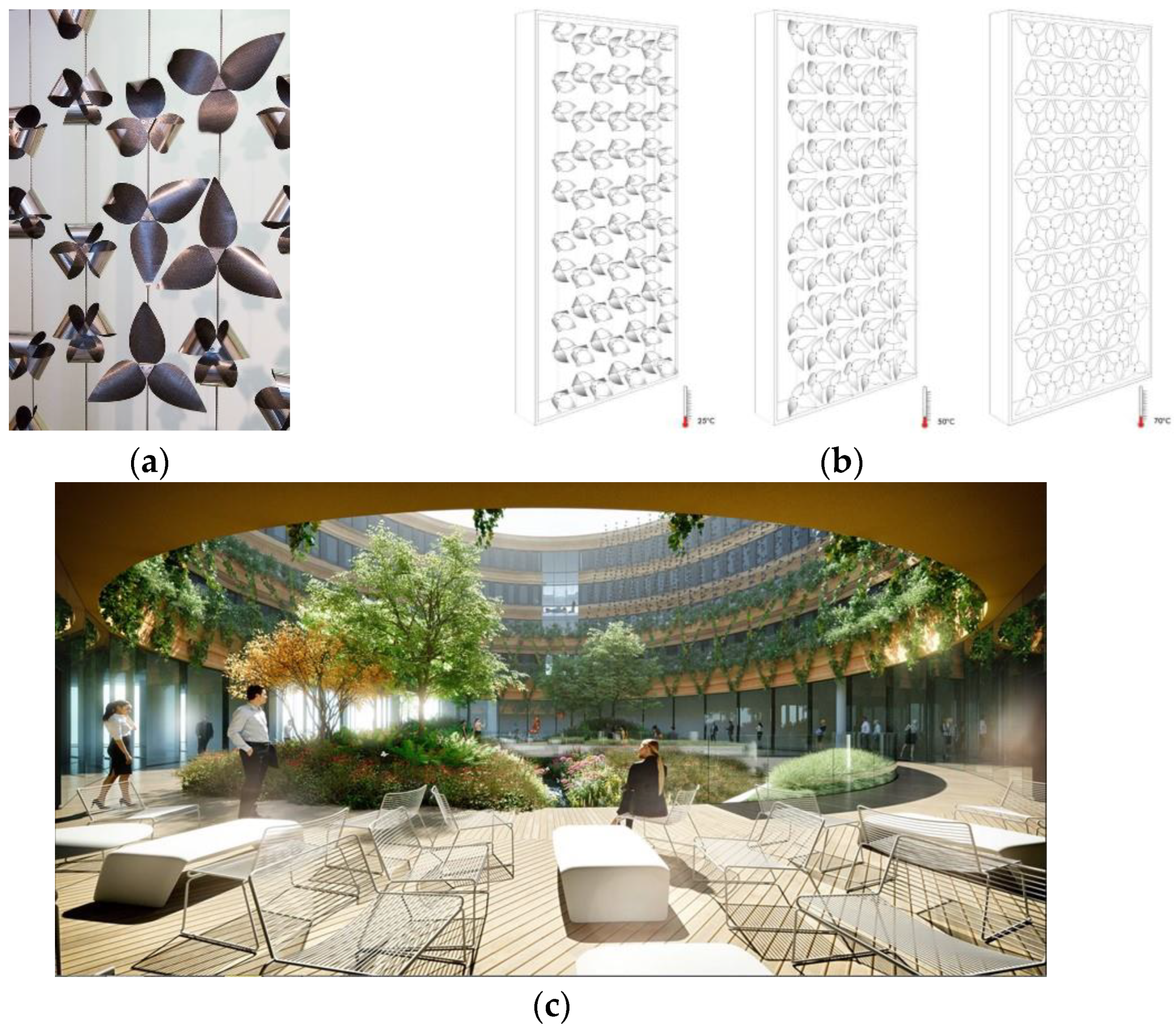
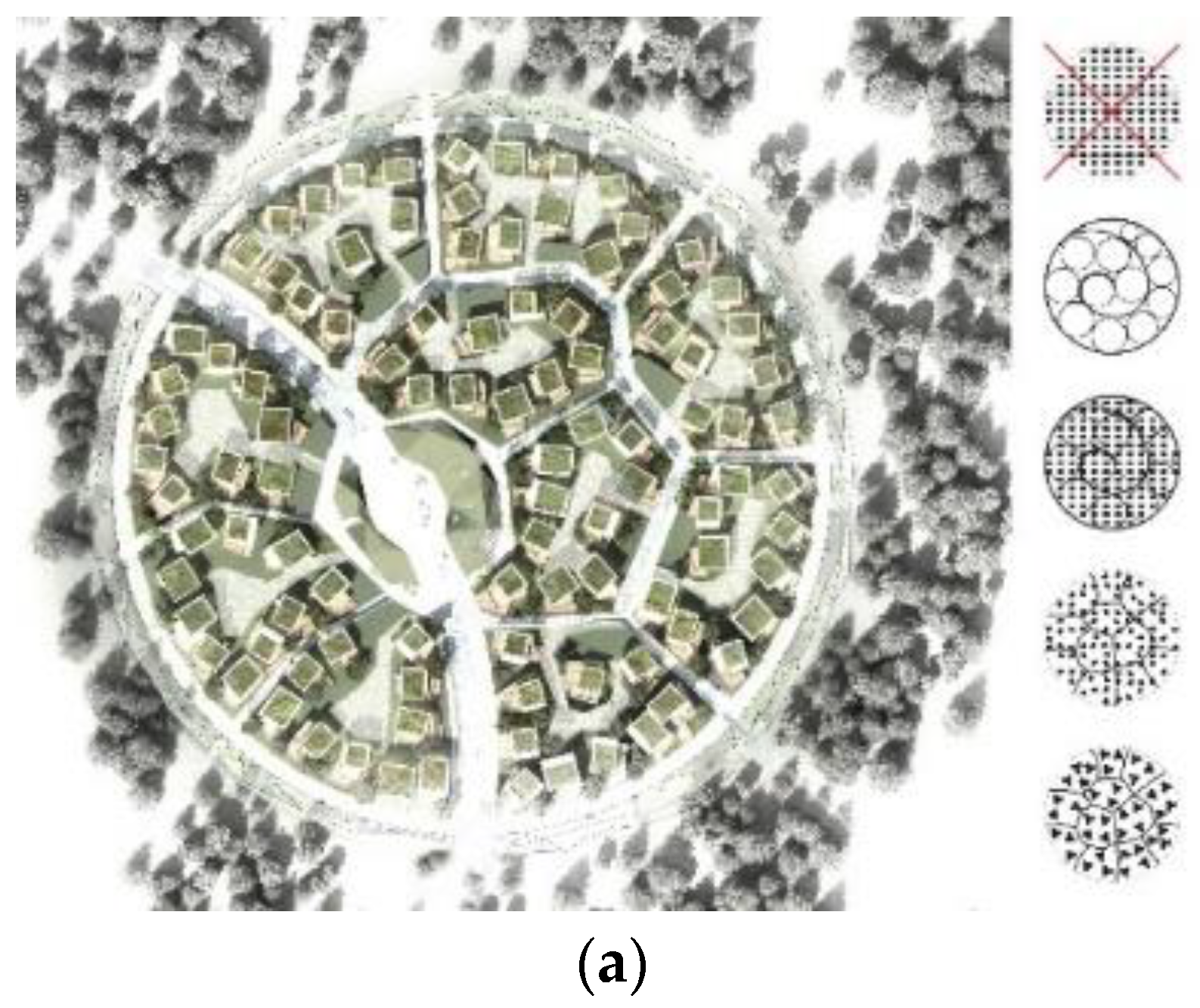
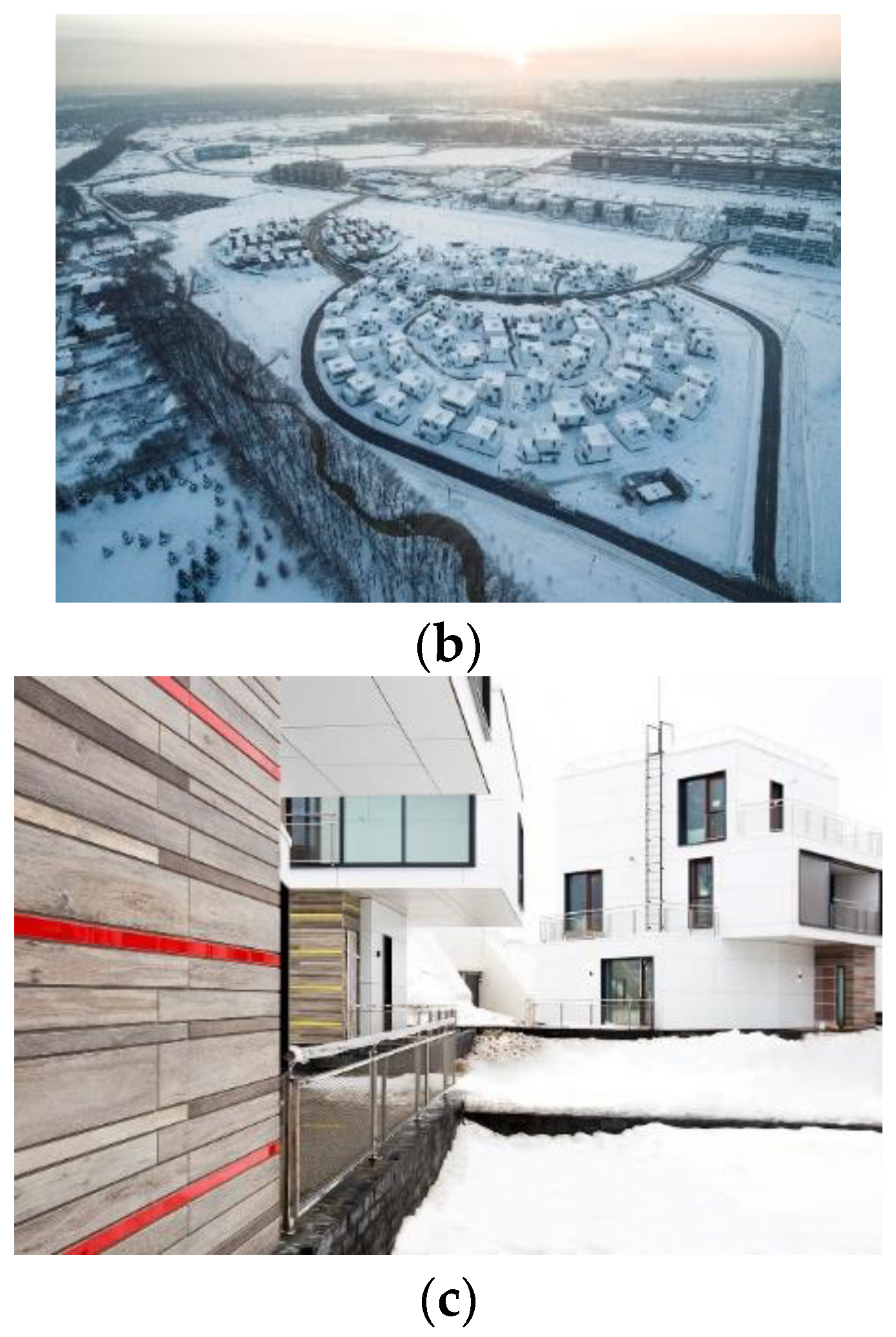

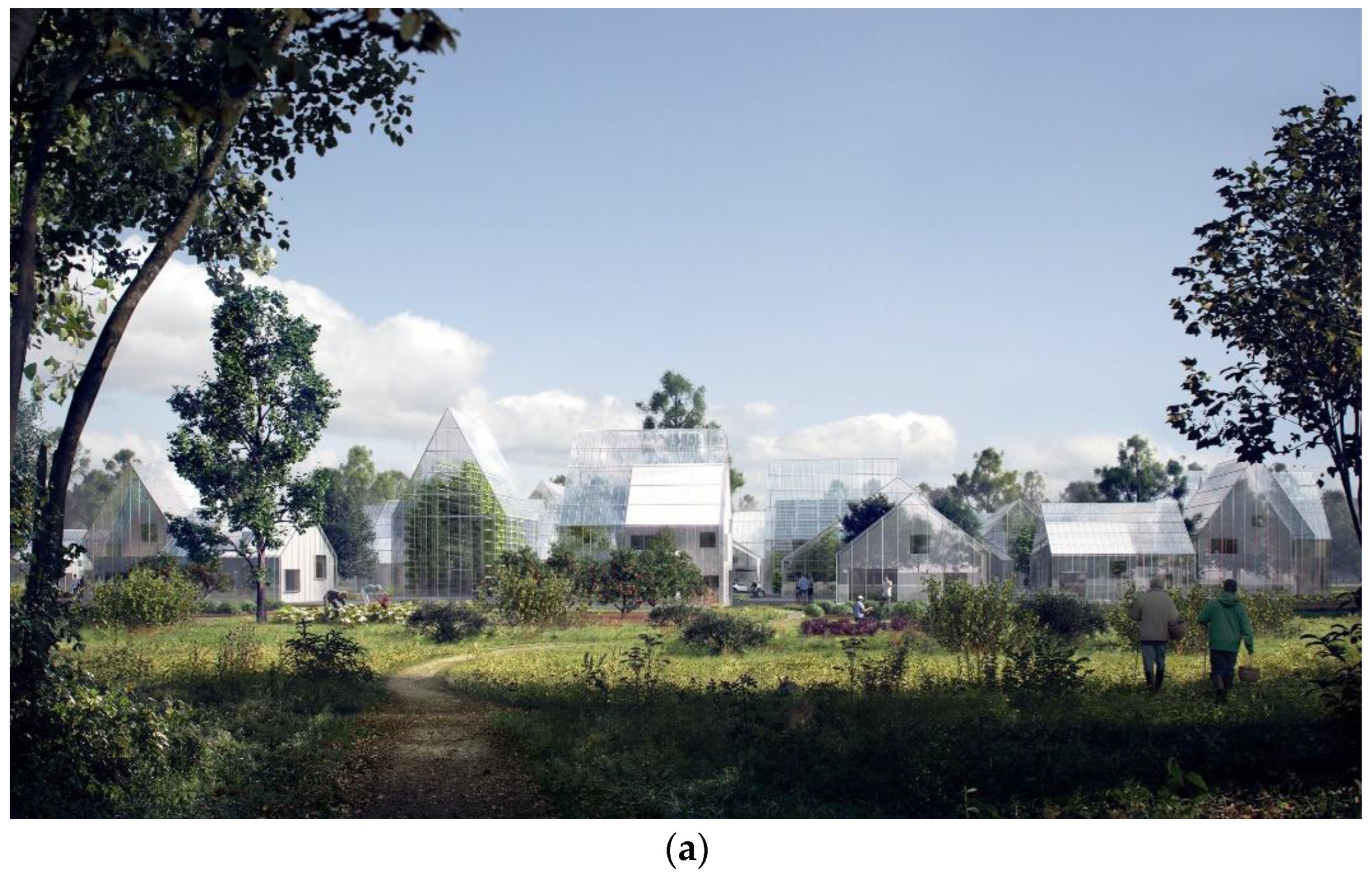
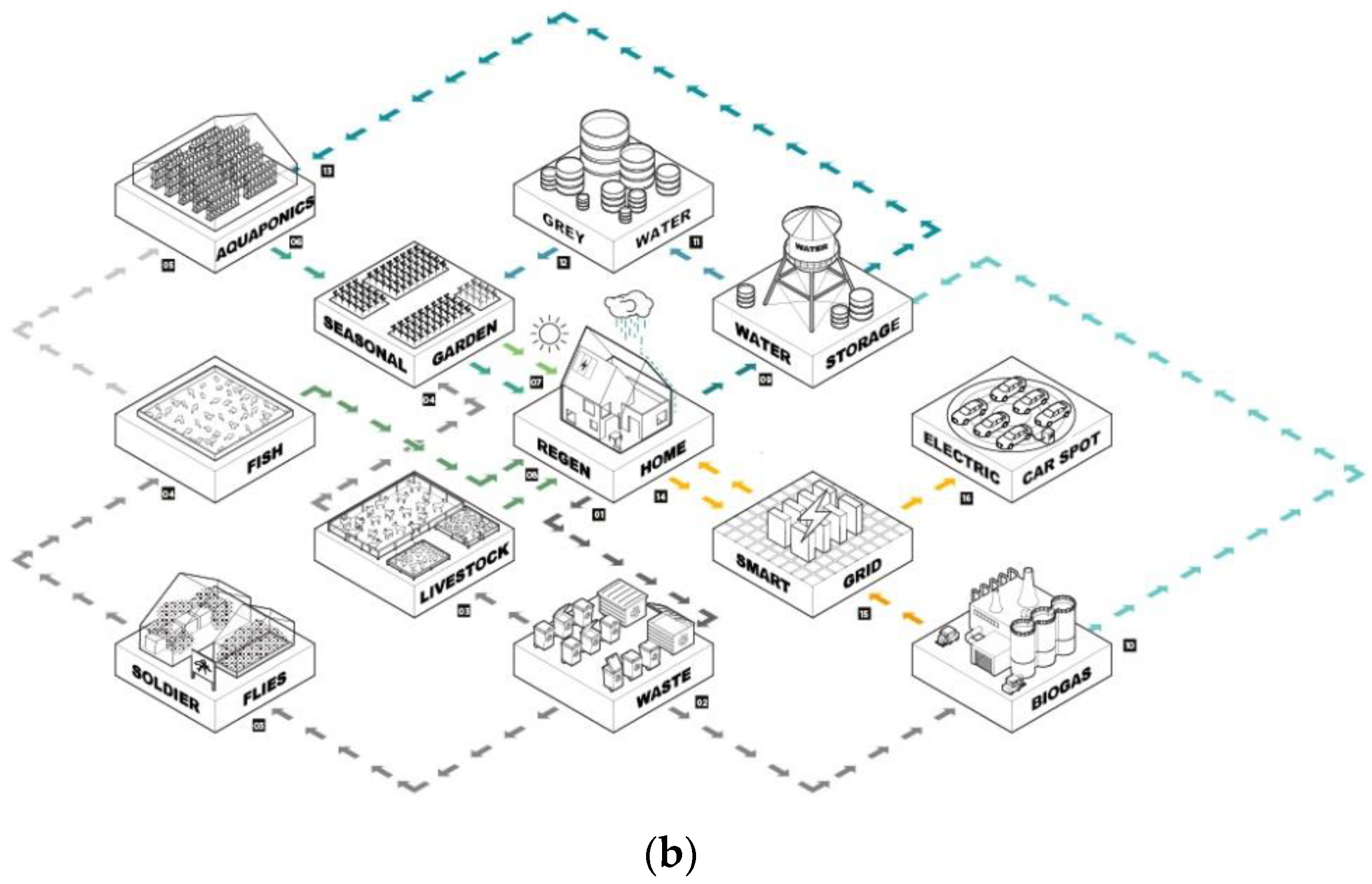


| Case | Biomodel | Approach | Level | Sub-Level(s) |
|---|---|---|---|---|
| Esplanade | Durian skin | Top-down | Organism | Form, Function |
| Swiss Re | Venus flower basket | Top-down | Organism | Form, Process, Construction |
| Pho’liage | Open-close Flower | Bottom-up | Organism | Form, Process |
| NBF Osaki | Perspiration | Top-down | Behavior | Process, Function |
| Skolkovo | Penguin huddling | Top-down | Behavior | Process, Function |
| Sahara Forest | Ecosystem ecology | Bottom-up | Ecosystem | Process, Construction, Function |
| Regen Village | Close-loop system | Bottom-up | Ecosystem | Process, Construction, Function |
Disclaimer/Publisher’s Note: The statements, opinions and data contained in all publications are solely those of the individual author(s) and contributor(s) and not of MDPI and/or the editor(s). MDPI and/or the editor(s) disclaim responsibility for any injury to people or property resulting from any ideas, methods, instructions or products referred to in the content. |
© 2023 by the author. Licensee MDPI, Basel, Switzerland. This article is an open access article distributed under the terms and conditions of the Creative Commons Attribution (CC BY) license (https://creativecommons.org/licenses/by/4.0/).
Share and Cite
Chayaamor-Heil, N. From Bioinspiration to Biomimicry in Architecture: Opportunities and Challenges. Encyclopedia 2023, 3, 202-223. https://doi.org/10.3390/encyclopedia3010014
Chayaamor-Heil N. From Bioinspiration to Biomimicry in Architecture: Opportunities and Challenges. Encyclopedia. 2023; 3(1):202-223. https://doi.org/10.3390/encyclopedia3010014
Chicago/Turabian StyleChayaamor-Heil, Natasha. 2023. "From Bioinspiration to Biomimicry in Architecture: Opportunities and Challenges" Encyclopedia 3, no. 1: 202-223. https://doi.org/10.3390/encyclopedia3010014
APA StyleChayaamor-Heil, N. (2023). From Bioinspiration to Biomimicry in Architecture: Opportunities and Challenges. Encyclopedia, 3(1), 202-223. https://doi.org/10.3390/encyclopedia3010014









