Seismic Assessment and Restoration Strategies for Cultural Heritage Buildings in the Neapolitan Area: The Case of Villa Vannucchi
Abstract
1. Introduction
2. The Famous Villa Vannucchi in the Vesuvius Area
2.1. The Golden Mile
2.2. Historical Evolution and Main Structural Properties
3. Vulnerability Evaluation to Seismic Events
3.1. A Qualitative and Simplified Approach: Evaluation Level 1 of IGCH
- T1 is the fundamental period of vibration of the structure. It is calculated using the following relationship (Equation (5)):
- TB, TC, and TD are the characteristic periods of the response spectrum;
- F0 is the maximum value of the amplification factor of the horizontal acceleration spectrum;
- S is a factor derived from the stratigraphic category coefficient SS multiplied by the coefficient accounting for the site’s topography ST;
- Se,SLV is the collapse acceleration value of the elastic response spectrum, obtained as follows:
- FSLV is the building shear resistance;
- M represents the total seismic mass;
- e* is the participating mass fraction linked to the first vibration mode.
- Axi and Ayi represent the shear resistant areas of the i-th floor walls located in the x- and y-directions, respectively;
- τdi is the design value of the masonry piers shear strength at the i-th floor, defined as follows:
- τ0d is the design value of the shear strength of masonry evaluated taking into account the confidence factor Fc, herein assumed as equal to 1.35;
- σ0i is the average normal stress on the walls resistant area at the i-th floor.
- ki is the ratio between the resultant of the seismic forces at the i-th floor and the total seismic force;
- βxi and βyi are the planimetric irregularity coefficients of the i-th floor considering the eccentricity value between the centroid and stiffness centre. In this case, these coefficients assume the maximum value of 1.25;
- μxi and μyi are coefficients which consider the stiffness and resistance homogeneity of masonry walls, which can be easily calculated by means of Equation (9):
- ξxi and ξyi are coefficients connected to the main type of collapse mechanism expected in the masonry walls at the i-th floor. They assume a value equal to 1 if the collapse occurs for shear; otherwise, a value of 0.8 is used in case of failure under compression-bending moment. In the current case, a value of 1 is used for these coefficients;
- ζx and ζy are coefficients associated with the wall spandrel resistance in the x- and y- directions, respectively. They are equal to 1 in the case of resistant spandrels, or they can assume a value of 0.8 for weak spandrels. Herein, these coefficients assume a value of 1.
3.2. Evaluation Levels 2 and 3
3.2.1. Examination of Local Collapse Mechanisms
- is the multiplier of the seismic action inducing the collapse, determined using the principle of virtual works;
- g is the gravity acceleration;
- is the participating mass fraction associated with the first vibration mode;
- Fc is the confidence factor;
- q is the behaviour factor, equal to 2.
- ag is the peak ground acceleration, a function of the probability of exceeding the chosen limit state;
- S is the coefficient which accounts for the foundation soil.
- is the ordinate of the elastic spectrum, which depends on the first vibration period T1;
- ψ is the first vibration mode in the considered direction;
- γ is the modal participation coefficient. In the absence of more accurate assessments, this parameter can be assumed as 3N/(2N + 1) where N is the number of floors of the building;
- q is the behaviour factor.
- Global or partial overturning: this phenomenon occurs when entire facades or sections of them rotate rigidly around horizontal axes;
- Composite overturning: this mechanism behaves as the rigid rotation of entire facades or sections of walls around mainly horizontal axes, accompanied by the dragging of parts of the masonry structure belonging to the bracing walls.
3.2.2. Global Behaviour
4. Strengthening Plan
4.1. Interventions on Masonry Piers and Floors
4.1.1. Scuci-Cuci Technique
4.1.2. Consolidating Injections
- Identification of injection points: A grid of holes, usually arranged in square or triangular patterns, spaced approximately 30–50 cm apart, is created to guide the process;
- Removal of any existing plaster;
- Drilling of holes: Holes with a 30 mm diameter are drilled following the pattern created in the previous phase, ensuring an even distribution for the injection;
- Installation of injection ports: Special nozzles are inserted into the holes to facilitate the controlled injection of the binding mixture;
- Cleaning of holes: The holes are washed with high-pressure water to remove dust and debris for an optimal penetration of the binding agent;
- Gravity injection of the mixture: A fluid binding mixture is injected gradually from the upper holes to the lower ones, allowing it to fill voids and consolidate the masonry;
- Sealing of holes: Once the injection process is complete, the holes are carefully sealed to restore the surface and ensure a cohesive finish.
4.1.3. Re-Styling of the Joints
4.2. Performance of the Retrofitted Structure and Comparison with the As-Built State
5. Conclusions
Author Contributions
Funding
Institutional Review Board Statement
Informed Consent Statement
Data Availability Statement
Conflicts of Interest
References
- Cardinali, V.; Ciuffreda, A.L.; Coli, M.; De Stefano, M.; Meli, F.; Tanganelli, M.; Trovatelli, F. An Oriented H-BIM Approach for the Seismic Assessment of Cultural Heritage Buildings: Palazzo Vecchio in Florence. Buildings 2023, 13, 913. [Google Scholar] [CrossRef]
- Chisari, C.; Zizi, M.; Lavino, A.; Freda, S.; De Matteis, G. Operational Modal Analysis and Safety Assessment of a Historical Masonry Bell Tower. Appl. Sci. 2024, 14, 10604. [Google Scholar] [CrossRef]
- Torelli, G.; D’Alaya, D.; Betti, M.; Bartoli, G. Analytical and numerical seismic assessment of heritage masonry towers. Bull. Earthq. Eng. 2020, 18, 969–1008. [Google Scholar] [CrossRef]
- Diaferio, M.; Foti, D.; Sabbà, M.F.; Lerna, M. A procedure for the seismic risk assessment of the cultural heritage. Bull. Earthq. Eng. 2021, 19, 1027–1050. [Google Scholar] [CrossRef]
- Longobardi, G.; Formisano, A. Seismic vulnerability assessment and consolidation techniques of ancient masonry buildings: The case study of a Neapolitan Masseria. Eng. Fail. Anal. 2022, 138, 106306. [Google Scholar] [CrossRef]
- Puncello, I.; Caprili, S. Seismic Assessment of Historical Masonry Buildings at Different Scale Levels: A Review. Appl. Sci. 2023, 13, 1941. [Google Scholar] [CrossRef]
- Diana, L.; Vaiano, G.; Formisano, A.; Scandolo, L.; Podestà, S.; Lestuzzi, P. The seismic vulnerability assessment of heritage buildings: A holistic methodology for masonry churches. Int. J. Archit. Herit. 2023, 18, 994–1022. [Google Scholar] [CrossRef]
- Lourenco, P.B. Assessment, diagnosis and strengthening of Outeiro Church, Portugal. Constr. Build. Mater. 2005, 19, 634–645. [Google Scholar] [CrossRef]
- Ceroni, F.; Pecce, M.; Sica, S.; Garofano, A. Assessment of seismic vulnerability of a historical masonry building. Buildings 2012, 2, 332–358. [Google Scholar] [CrossRef]
- Ministry for Cultural Heritage and Activities. Circular No. 26 of December 2, 2010: Guidelines for the Assessment and Reduction of Seismic Risk of Cultural Heritage—Alignment with the New Technical Standards for Construction; Ministry for Cultural Heritage and Activities: Rome, Italy, 2010. [Google Scholar]
- Ministry of Infrastructure and Transport. Technical Standards for Construction; Official Gazette (nr. 42 of 20/02/2018): Rome, Italy, 2018. (In Italian) [Google Scholar]
- Ministerial Circular n.7/2019 (M. C., 02/01/2019). Instructions for the Application of the “Upgrading of Technical Codes for Constructions” (M. D: 17/01/2018); Official Gazette of the Italian Republic: Rome, Italy, 2019. [Google Scholar]
- Fondazione Ville Vesuviane. Available online: https://www.villevesuviane.net/ (accessed on 9 January 2025).
- Nocca, F.; Angrisano, M. The Multidimensional Evaluation of Cultural Heritage Regeneration Projects: A Proposal for Integrating Level(s) Tool—The Case Study of Villa Vannucchi in San Giorgio a Cremano (Italy). Land 2022, 11, 1568. [Google Scholar] [CrossRef]
- Protezione Civile. Available online: https://www.protezionecivile.gov.it/it/approfondimento/aggiornamento-del-piano-nazionale-di-protezione-civile-il-vesuvio/ (accessed on 9 January 2025).
- Bartoli, G.; Betti, M.; Vignoli, A. A numerical study on seismic risk assessment of historic masonry towers: A case study in San Gimignano. Bull. Earthq. Eng. 2016, 14, 1475–1518. [Google Scholar] [CrossRef]
- Formisano, A.; Marzo, A. Simplified and refined methods for seismic vulnerability assessment and retrofitting of an Italian cultural heritage masonry building. Comput. Struct. 2017, 180, 13–26. [Google Scholar] [CrossRef]
- S.T.A. DATA. 3 Muri Program 14.2.0. Available online: http://www.stadata.com (accessed on 15 January 2025).
- Ademović, N.; Toholj, M.; Radonić, D.; Casarin, F.; Komesar, S.; Ugarković, K. Post-Earthquake Assessment and Strengthening of a Cultural-Heritage Residential Masonry Building after the 2020 Zagreb Earthquake. Buildings 2022, 12, 2024. [Google Scholar] [CrossRef]
- Valluzzi, M.R.; Sbrogiò, L.; Saretta, Y. Intervention Strategies for the Seismic Improvement of Masonry Buildings Based on FME Validation: The Case of a Terraced Building Struck by the 2016 Central Italy Earthquake. Buildings 2021, 11, 404. [Google Scholar] [CrossRef]
- Lamego, P.; Lourenço, P.B.; Sousa, M.L.; Marques, R. Seismic vulnerability and risk analysis of the old building stock at urban scale: Application to a neighbourhood in Lisbon. Bull. Earthq. Eng. 2017, 15, 2901–2937. [Google Scholar] [CrossRef]
- D’Ayala, D.; Speranza, E. Definition of Collapse Mechanisms and Seismic Vulnerability of Historic Masonry Buildings. Earthq. Spectra 2003, 19, 479–509. [Google Scholar] [CrossRef]
- Chiozzi, A.; Grillanda, N.; Milani, G.; Tralli, A. UB-ALMANAC: An adaptive limit analysis NURBS-based program for the automatic assessment of partial failure mechanisms in masonry churches. Eng. Fail. Anal. 2018, 85, 201–220. [Google Scholar] [CrossRef]
- Milani, G. Upper bound sequential linear programming mesh adaptation scheme for collapse analysis of masonry vaults. Adv. Eng. Softw. 2015, 79, 91–110. [Google Scholar] [CrossRef]
- De Vita, M.; Mannella, A.; Sabino, A.; Marchetti, A. Seismic Retrofit Measures for Masonry Walls of Historical Buildings, from an Energy Saving Perspective. Sustainability 2018, 10, 984. [Google Scholar] [CrossRef]
- Binda, L.; Modena, C.; Baronio, G.; Abbaneo, S. Repair and investigation techniques for stone masonry walls. Constr. Build. Mater. 1997, 11, 133–142. [Google Scholar] [CrossRef]
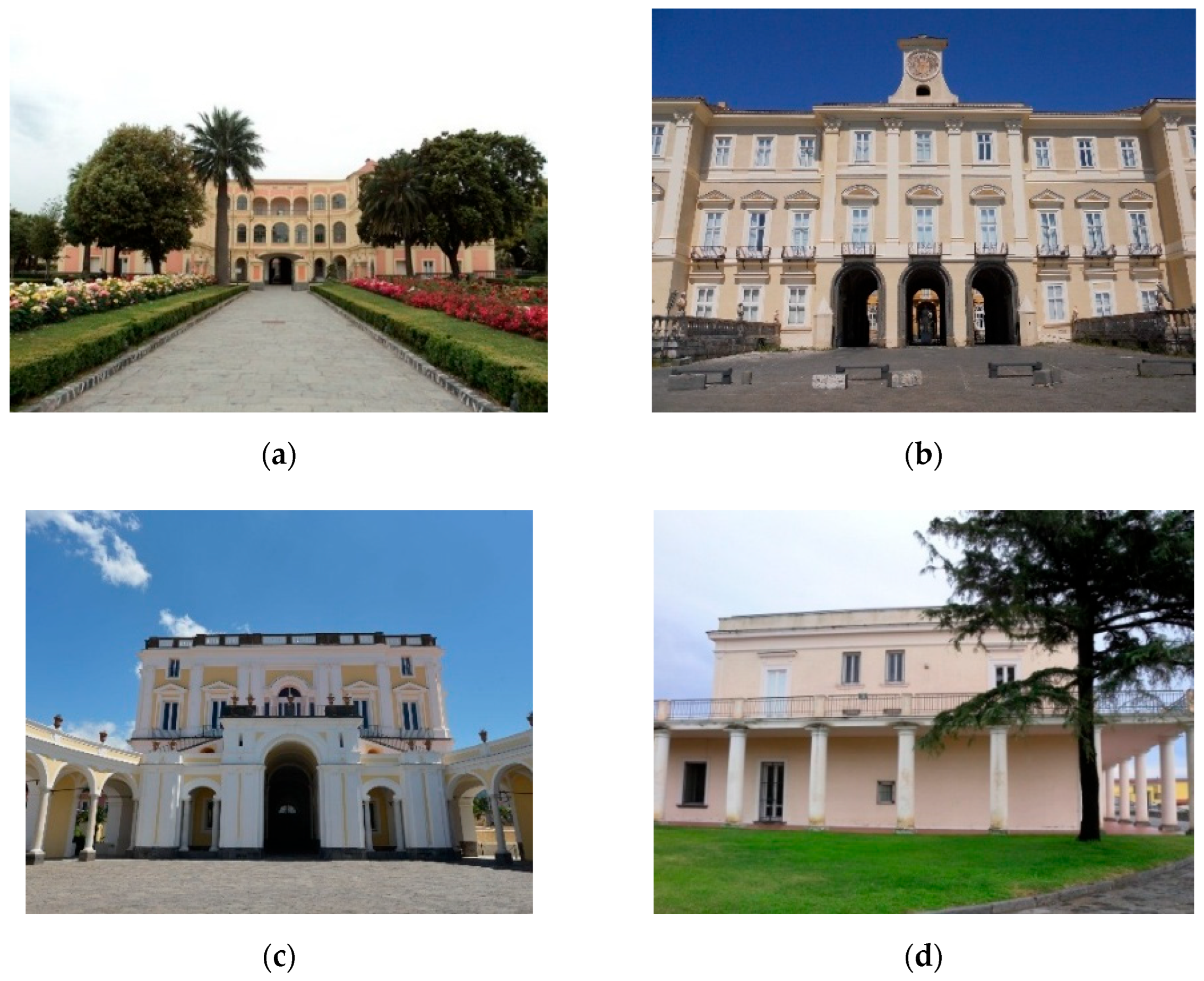
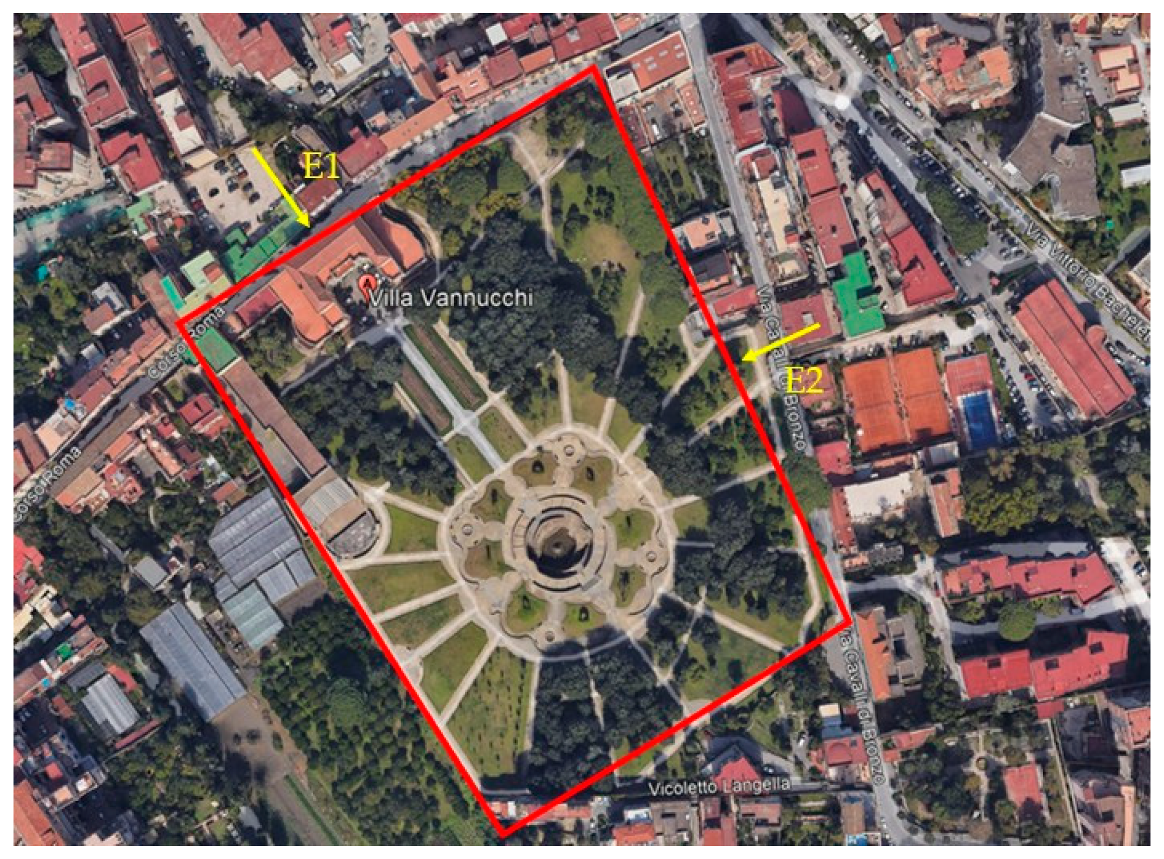
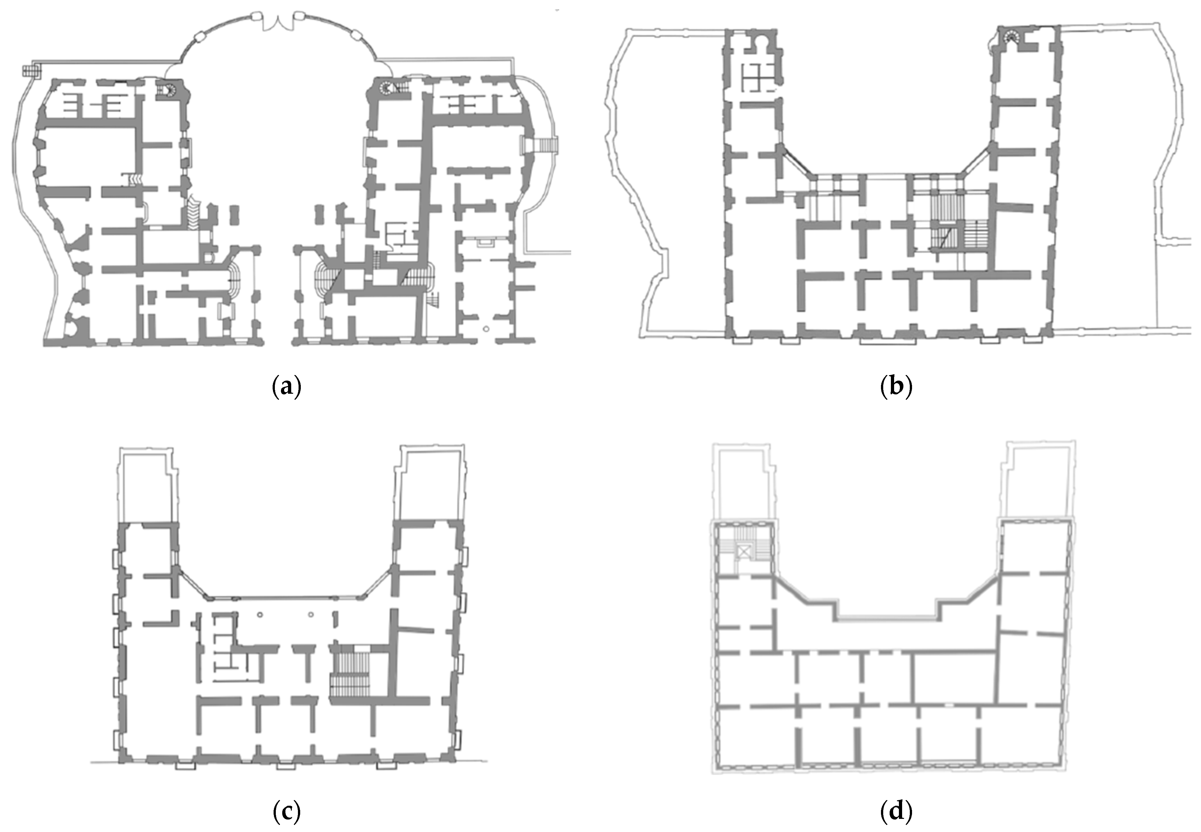
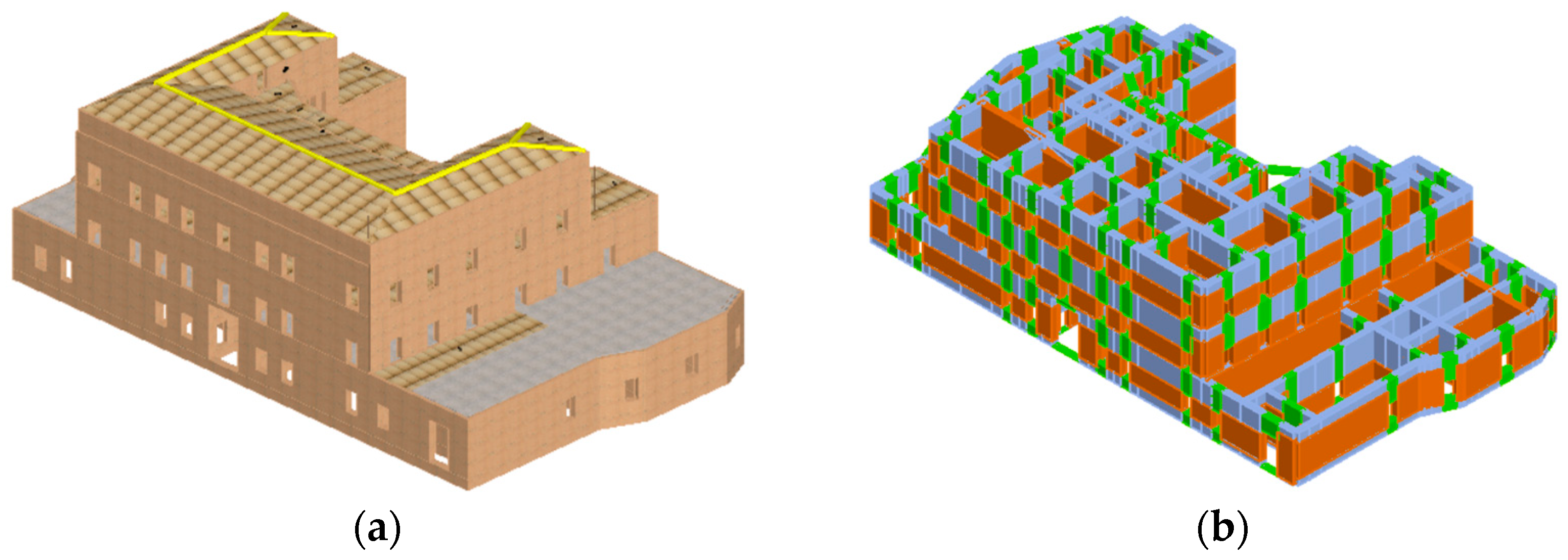
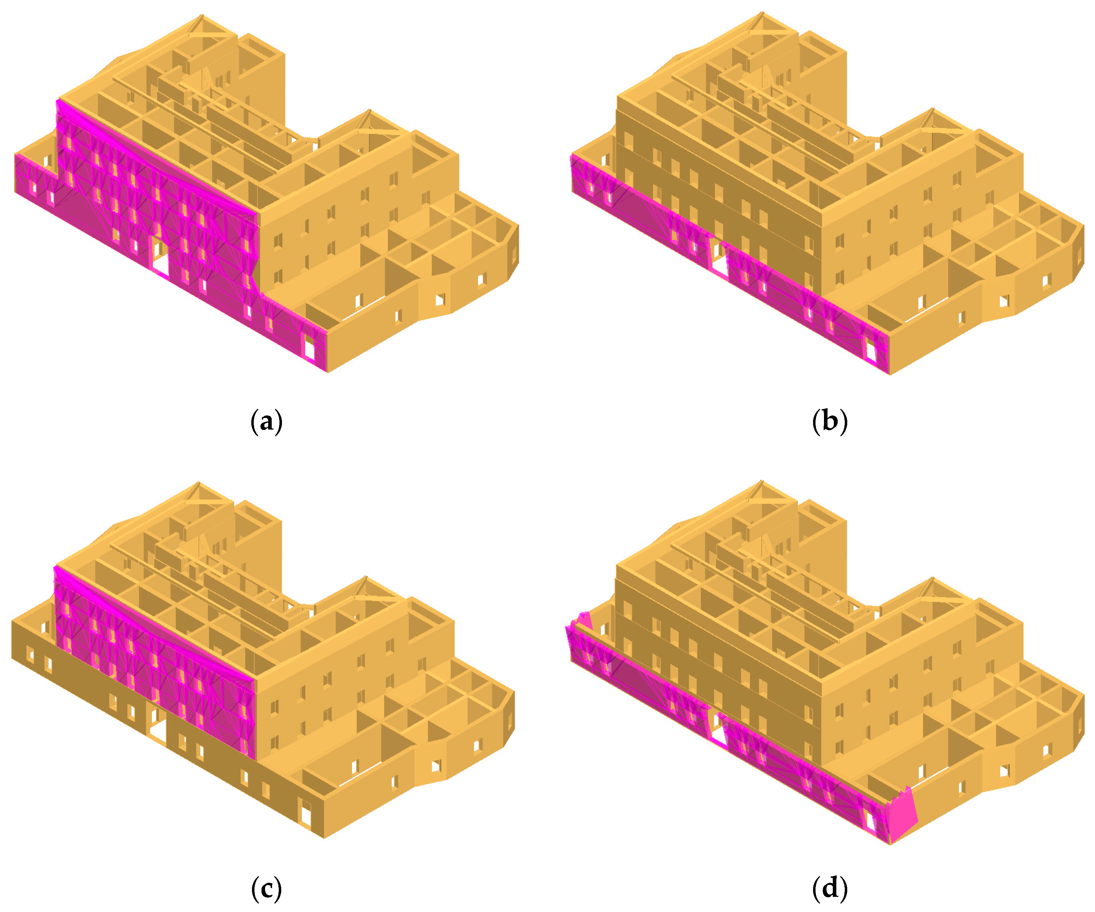
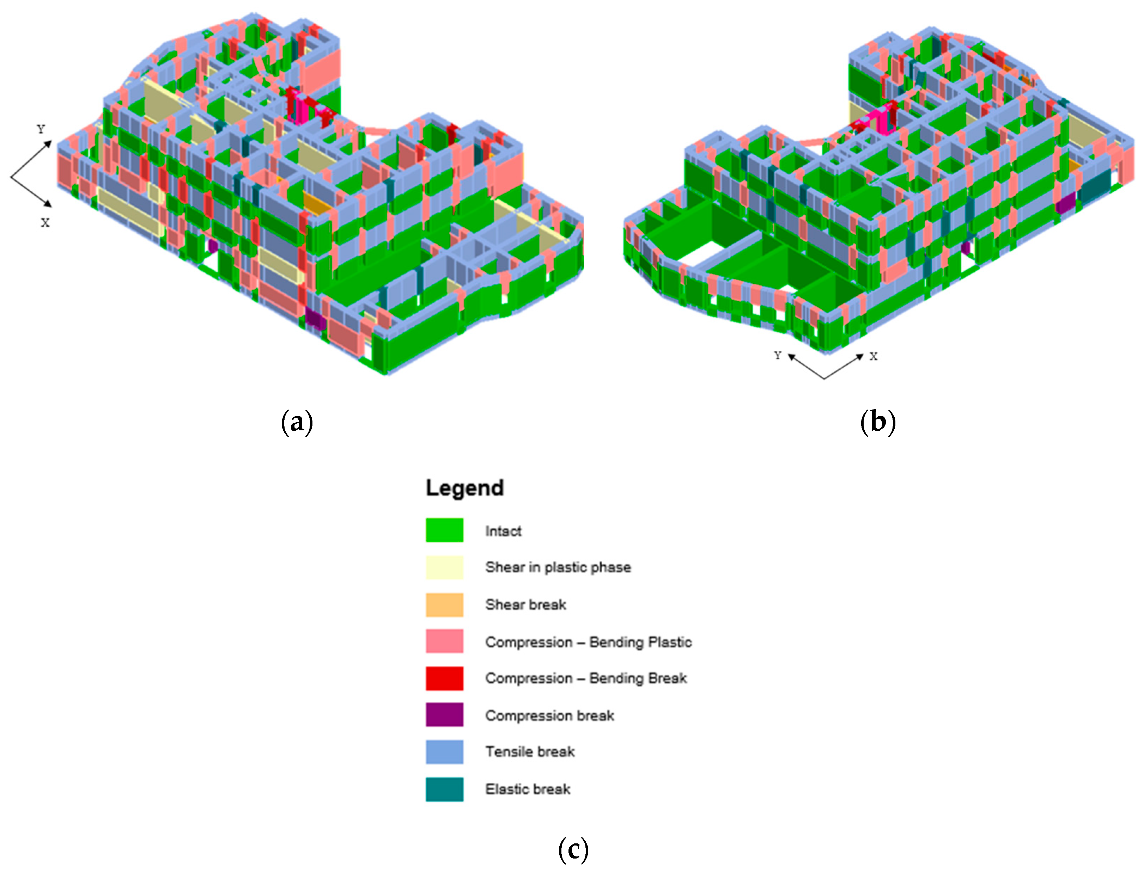
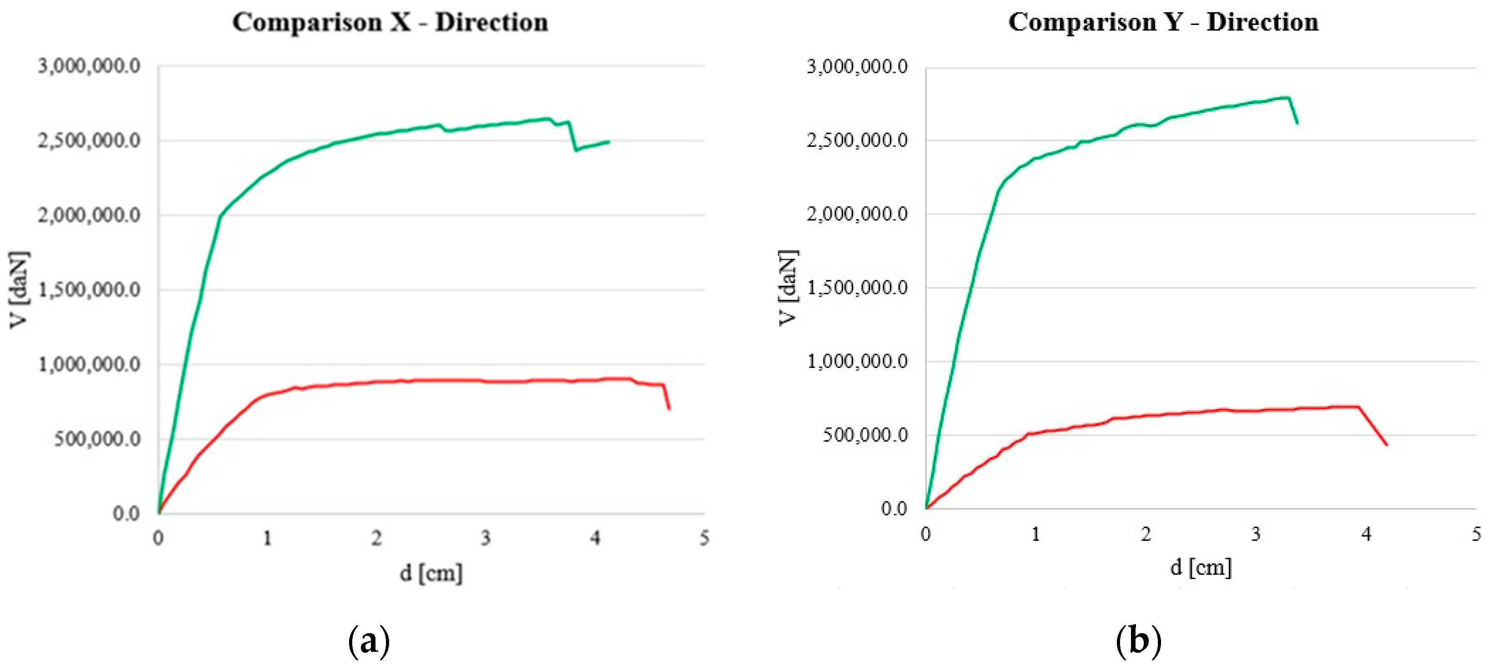
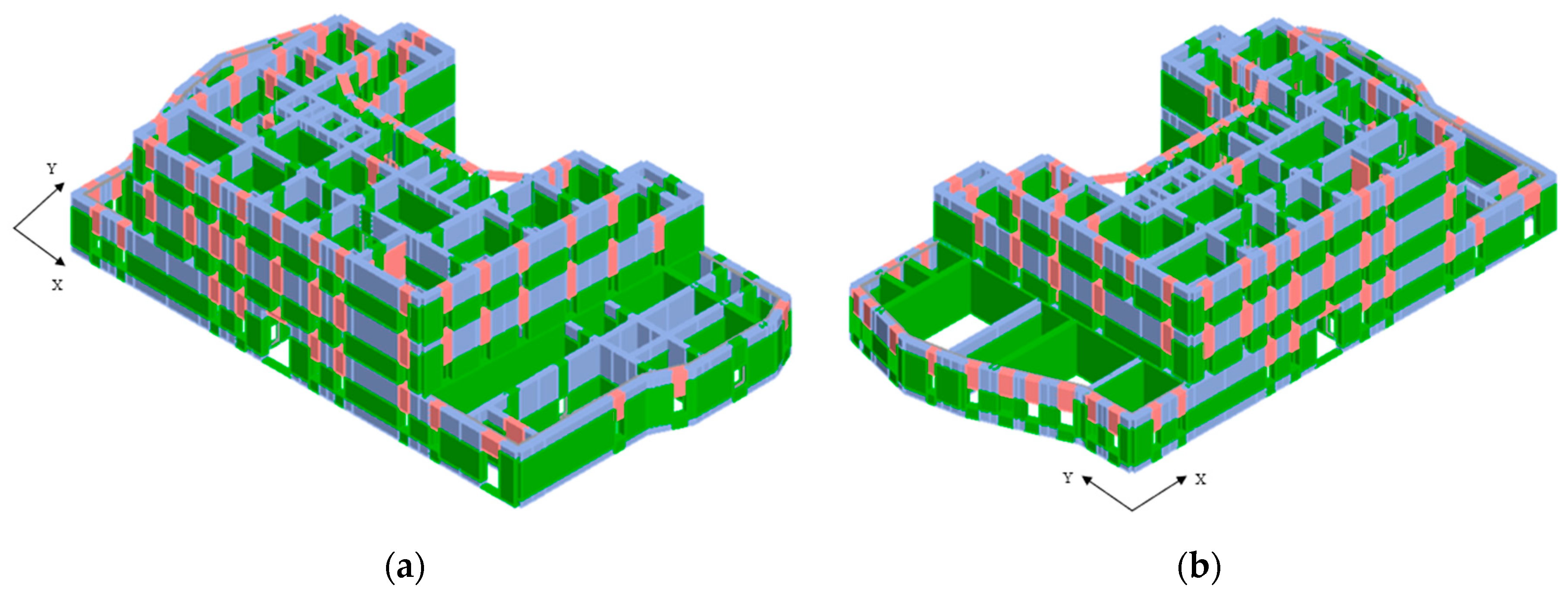
| Ground Floor | ||||||||||
|---|---|---|---|---|---|---|---|---|---|---|
| τdi | τ0d | μx | μy | ζx | ζy | ξx | ξy | βx | βy | k |
| [kN/m2] | [kN/m2] | - | - | - | - | - | - | - | - | - |
| 39.1 | 20.74 | 0.826 | 0.878 | 1 | 1 | 1 | 1 | 1.25 | 1.25 | 1 |
| First Floor | ||||||||||
| τdi | τ0d | μx | μy | ζx | ζy | ξx | ξy | βx | βy | k |
| [kN/m2] | [kN/m2] | - | - | - | - | - | - | - | - | - |
| 41.3 | 20.74 | 0.866 | 0.894 | 1 | 1 | 1 | 1 | 1.25 | 1.25 | 0.9 |
| Second Floor | ||||||||||
| τdi | τ0d | μx | μy | ζx | ζy | ξx | ξy | βx | βy | k |
| [kN/m2] | [kN/m2] | - | - | - | - | - | - | - | - | - |
| 42.1 | 20.74 | 0.853 | 0.834 | 1 | 1 | 1 | 1 | 1.25 | 1.25 | 0.7 |
| Attic | ||||||||||
| τdi | τ0d | μx | μy | ζx | ζy | ξx | ξy | βx | βy | k |
| [kN/m2] | [kN/m2] | - | - | - | - | - | - | - | - | - |
| 51.0 | 20.74 | 0.845 | 0.838 | 1 | 1 | 1 | 1 | 1.25 | 1.25 | 0.4 |
| fa,SLV | Ground Floor | First Floor | Second Floor | Attic |
|---|---|---|---|---|
| x-direction | 0.54 | 0.30 | 0.29 | 0.39 |
| y-direction | 0.38 | 0.37 | 0.26 | 0.33 |
| ISS | Ground Floor | First Floor | Second Floor | Attic |
|---|---|---|---|---|
| x-direction | 0.38 | 0.31 | 0.30 | 0.34 |
| y-direction | 0.34 | 0.34 | 0.29 | 0.32 |
| Tensile Strength fm | Young Modulus E | Shear Modulus G | Specific Weight w | Shear Strength τ |
|---|---|---|---|---|
| (N/mm2) | (N/mm2) | (N/mm2) | (kN/m3) | (N/cm2) |
| 1.40 | 1080 | 360 | 16 | 2.8 |
| Local Mechanisms | No. of Walls Analysed | No. of Positive Check | No. of Negative Check |
|---|---|---|---|
| Simple overturning | 8 | 0 | 8 |
| Partial overturning–ground hinge | 8 | 0 | 8 |
| Partial overturning | 8 | 0 | 8 |
| Composite overturning | 9 | 5 | 4 |
| Local Mechanisms | e* | q | γ | ψ | |||
|---|---|---|---|---|---|---|---|
| Simple OT. | 0.043 | 0.73 | 2 | - | - | 0.8644 | 3.2062 |
| Partial OT (Ground H.) | 0.121 | 0.78 | 2 | - | - | 2.2744 | 3.2062 |
| Partial OT | 0.060 | 0.79 | 2 | 1.29 | 0.4395 | 1.1019 | 3.0052 |
| Composite OT | 0.211 | 0.78 | 2 | - | - | 3.8845 | 3.2062 |
| Nr | Earthquake Direction | Seismic Load | Eccentricity (cm) | αSLV |
|---|---|---|---|---|
| 15 | −X | Uniform | 157.23 | 0.282 |
| 23 | −Y | Static forces | 296.52 | 0.125 |
| Tensile Strength fm | Young Modulus E | Shear Modulus G | Specific Weight w | Shear Strength τ |
|---|---|---|---|---|
| (N/mm2) | (N/mm2) | (N/mm2) | (kN/m3) | (N/cm2) |
| 2.80 | 2160 | 720 | 16 | 5.6 |
| Young’s Modulus E | Shear Modulus G | Specific Weight w | Average Compr. Strength fwm | Characteristic Compr. Strength fkm | Kmod | γM |
|---|---|---|---|---|---|---|
| (N/mm2) | (N/mm2) | (kN/m3) | (N/mm2) | (N/mm2) | (-) | (-) |
| 11,000 | 9500 | 6 | 39 | 28 | 0.6 | 1.45 |
| Nr | Earthquake Direction | Seismic Load | Eccentricity (cm) | Before αSLV | After αSLV | Δ = After αSLV/Before αSLV (%) |
|---|---|---|---|---|---|---|
| 15 | −X | Uniform | 157.23 | 0.282 | 1.236 | 438% |
| 23 | −Y | Static forces | 296.52 | 0.125 | 1.062 | 850% |
| I Mode | II Mode | |||
|---|---|---|---|---|
| Period | Mass Ratio | Period | Mass Ratio | |
| Before consolidation | 0.4395 s | 56.84% (X) | 0.4117 s | 67.91% (Y) |
| After consolidation | 0.3951 s | 72.32% (X) | 0.3822 s | 71.55% (Y) |
| Local Mechanisms | No. of Walls Analysed | No. of Positive Check | No. of Negative Check |
|---|---|---|---|
| Simple overturning | 8 | 8 | 0 |
| Partial overturning–ground hinge | 8 | 8 | 0 |
| Partial overturning | 8 | 8 | 0 |
| Composite overturning | 9 | 9 | 0 |
| Local Mechanisms | e* | q | γ | ψ | |||
|---|---|---|---|---|---|---|---|
| Simple OT. | 0.263 | 0.72 | 2 | - | - | 5.2415 | 3.2062 |
| Partial OT (Ground H.) | 0.198 | 0.78 | 2 | - | - | 3.6892 | 3.2062 |
| Partial OT | 0.240 | 0.78 | 2 | 1.29 | 0.4395 | 4.4271 | 3.0052 |
Disclaimer/Publisher’s Note: The statements, opinions and data contained in all publications are solely those of the individual author(s) and contributor(s) and not of MDPI and/or the editor(s). MDPI and/or the editor(s) disclaim responsibility for any injury to people or property resulting from any ideas, methods, instructions or products referred to in the content. |
© 2025 by the authors. Licensee MDPI, Basel, Switzerland. This article is an open access article distributed under the terms and conditions of the Creative Commons Attribution (CC BY) license (https://creativecommons.org/licenses/by/4.0/).
Share and Cite
Formisano, A.; Longobardi, G. Seismic Assessment and Restoration Strategies for Cultural Heritage Buildings in the Neapolitan Area: The Case of Villa Vannucchi. Heritage 2025, 8, 143. https://doi.org/10.3390/heritage8040143
Formisano A, Longobardi G. Seismic Assessment and Restoration Strategies for Cultural Heritage Buildings in the Neapolitan Area: The Case of Villa Vannucchi. Heritage. 2025; 8(4):143. https://doi.org/10.3390/heritage8040143
Chicago/Turabian StyleFormisano, Antonio, and Giovanna Longobardi. 2025. "Seismic Assessment and Restoration Strategies for Cultural Heritage Buildings in the Neapolitan Area: The Case of Villa Vannucchi" Heritage 8, no. 4: 143. https://doi.org/10.3390/heritage8040143
APA StyleFormisano, A., & Longobardi, G. (2025). Seismic Assessment and Restoration Strategies for Cultural Heritage Buildings in the Neapolitan Area: The Case of Villa Vannucchi. Heritage, 8(4), 143. https://doi.org/10.3390/heritage8040143










