Emergency Response for Architectural Heritage in Seismic Areas: An Integrated Approach to Safety and Conservation
Abstract
1. Introduction
2. The Case of 2012 Emilia Earthquake
2.1. Selection of Case Studies
2.2. Methodology
3. Results: Identification of Effective Emergency Strategies
3.1. Emergency Strategies for a Knowledge-Based Approach to CH Recovery
3.2. Emergency Strategies for a Integrated Approach to CH Recovery
4. Discussion: Structural, Formal and Functional Issues of Seismic Reinforcement
4.1. Tie-Rods: A Traditional Strengthening Integrated with Lighting
4.2. Structural Staircase to Strengthen Slender Structures
4.3. “Structural Furnishing” against Overturning and Share Mechanisms
5. Conclusions
- (a)
- Damage documentation should gather as much information as possible during the initial inspections. To this end, manual damage assessment can be enhanced by recent geomatic techniques, which allow inaccessible areas to be surveyed and improve the time and accuracy of the survey (e.g., CV-AR and AI for damage detection);
- (b)
- Priority should be given to damage documentation when using securing techniques that conceal the surface (e.g., crack pattern and material surveys should be fully completed prior to stabilisation);
- (c)
- Preference should be given to emergency stabilisation work that allows access to the exterior and interior of the building in order to document the state of conservation from a short distance (e.g., single-layer structural scaffolding rather than multi-layered, set up in accordance with safety requirements so that it can be used for in-depth on-site investigation during executive design).
- (a)
- The authorisation procedure for securing interventions should require specific proof that stabilisation measures have been designed taking into account the possibility of reuse in the final retrofit (e.g., technical document with assessment of the temporary nature of emergency stabilisation);
- (b)
- Preference should be given to emergency stabilisation that can be reused to carry out final restoration works (i.e., structural scaffoldings), or that can be included into the final retrofit with minor modifications (e.g., tie-rods with external anchors, metal hoops, and stand-alone covering structures). For this, localisation should be correctly selected from the outset and structural performances should be designed for long-term behaviour;
- (c)
- In the case of emergency strengthening that is intended to become permanent, both traditional and innovative materials and techniques are appropriate, as long as they are non-invasive (minimum intervention), compatible, reversible, and, above all, authentic and recognisable (e.g., traditional tie-rods as well stainless-steel cables used against overturning, both of which are visible elements).
- (d)
- Emergency interventions that will be permanently visible should be carefully integrated into the historic building, not only from a technical/structural point of view but also from a cultural/formal one. To this end, correlating the structural function with other functions (e.g., lighting, distribution, or furnishing) can help make a strengthening element a meaningful sign of the building’s value.
Funding
Data Availability Statement
Acknowledgments
Conflicts of Interest
References and Notes
- Lagomarsino, L. On the vulnerability assessment of monumental buildings. Bull. Earthq. Eng. 2006, 4, 445–463. [Google Scholar] [CrossRef]
- Sarhosis, V.; Dais, D.; Smyrou, E.; Bal, I.E. Evaluation of modelling strategies for estimating cumulative damage on Groningen masonry buildings due to recursive induced earthquakes. Bull. Earthq. Eng. 2019, 17, 4689–4710. [Google Scholar] [CrossRef]
- Di Giacomo, M. I Costi dei Terremoti in Italia, 1st ed.; CNI Centro Studi Consiglio Nazionale degli Ingegneri: Roma, Italy, 2014. [Google Scholar]
- UN/ISDR. Hyogo Framework for Action 2005–2015: Building the Resilience of Nations and Communities to Disasters; UN/ISDR: Geneva, Switzerland, 2007. [Google Scholar]
- UNDRR. Sendai Framework for Disaster Risk Reduction (2015–2030); UNDRR: Geneva, Switzerland, 2015. [Google Scholar]
- ICOMOS-ICCROM. Guidance on Post-Disaster and Post-Conflict Recovery and Reconstruction for Heritage Places of Cultural Significance and World Heritage Cultural Properties; ICOMOS-ICCROM: Paris, France, 2023. [Google Scholar]
- UNESCO. Protecting Culture in Emergencies; UNESCO: Paris, France, 2019. [Google Scholar]
- Tandon, A. First Aid to Cultural Heritage in Times of Crisis, 1st ed.; ICCROM: Roma, Italy; Prince Claus Fund for Culture and Development: Amsterdam, The Netherlands, 2018. [Google Scholar]
- Almagro Vidal, A.; Tandon, A.; Eppich, R. First aid to cultural heritage. Training initiatives on rapid documentation. Int. Arch. Photogramm. Remote Sens. Spatial Inf. Sci. 2015, XL-5/W7, 13–19. [Google Scholar] [CrossRef]
- Stovel, H. Risk Preparedness: A Management Manual for World Cultural Heritage, 1st ed.; ICCROM: Roma, Italy, 1998. [Google Scholar]
- FEMA. Available online: https://www.fema.gov/ (accessed on 15 October 2023).
- Vella, A.; Forasiepi, A. (Eds.) PROCULTHER Project. Key Elements of a European Methodology to Address the Protection of Cultural Heritage during Emergencies, 1st ed.; LuoghInteriori: Città di Castello, Italy, 2021. [Google Scholar]
- Di Pasquale, G.; Dolce, M. Raccomandazioni per le Opere di Messa in Sicurezza, 1st ed.; CTS istituito a seguito dell’Ordinanza 2847/98 a seguito del terremoto del 9/9/1998 (Pollino): Roma, Italy, 1999. [Google Scholar]
- Bellizzi, M. Le Opere Provvisionali Nell’Emergenza Sismica, 1st ed.; Adel Grafica srl & Supema srl: Roma, Italy, 2001. [Google Scholar]
- MiBACT. Direttiva 23 Aprile 2015. Aggiornamento della Direttiva 12 Dicembre 2013, Relativa alle «Procedure per la Gestione delle Attività di Messa in Sicurezza e Salvaguardia del Patrimonio Culturale in Caso di Emergenze Derivanti da Calamità Naturali»; GU Serie Generale n.169 del 23-7-2017; Ministero dei Beni e delle Attività Culturali e del Turismo: Rome, Italy, 2015. [Google Scholar]
- D.P.C.M. 23/02/2006. Approvazione dei Modelli per il Rilevamento dei Danni, a Seguito di Eventi Calamitosi, ai Beni Appartenenti al Patrimonio Culturale; GU Serie Generale n.55 del 07-03-2006; Decreto del Presidente del Consiglio dei Ministri: Rome, Italy, 2006. [Google Scholar]
- D.P.C.M. 03/05/2001. Approvazione dei Modelli per il Rilevamento dei Danni ai Beni Appartenenti al Patrimonio Culturale; GU Serie Generale n.116 del 21-05-2001; Decreto del Presidente del Consiglio dei Ministri: Rome, Italy, 2001. [Google Scholar]
- Gruppo di Lavoro NCP Nucleo Coordinamento Opere Provvisionali; Grimaz, S. Manuale Opere Provvisionali. L’intervento Tecnico Urgente in Emergenza Sismica, 1st ed.; Corpo Nazionale dei Vigili del Fuoco & Ministero dell’Interno: Roma, Italy, 2010. [Google Scholar]
- Cifani, G.; Lemme, A.; Podestà, S. Beni Monumentali e Terremoto. Dall’emergenza alla Ricostruzione, 1st ed.; DEI Tipografia del Genio Civile: Roma, Italy, 2005. [Google Scholar]
- Dolce, M. OPUS Manuale delle Opere Provvisionali Urgenti Post-Sisma, 1st ed.; Dipartimento Protezione Civile, Ufficio Servizio Sismico Nazionale, Università degli Studi della Basilicata: Roma, Italy, 2004. [Google Scholar]
- Ferrighi, A. Sicurezza del Patrimonio Culturale. Rapporto di Ricerca; Fondazione Scuola dei beni e delle attività culturali: Rome, Italy, 2023. [Google Scholar]
- OPCM 20/03/2003. Primi Elementi in Materia di Criteri Generali per la Classificazione Sismica del Territorio Nazionale e di Normative Tecniche per le Costruzioni in Zona Sismica; La Presidenza del Consiglio dei Ministri: Rome, Italy, 2003. [Google Scholar]
- Di Francesco, C. (Ed.) A Sei Mesi dal Sisma. Rapporto sui Beni Culturali in Emilia-Romagna, 1st ed.; Minerva Soluzioni Editoriali: Bologna, Italy, 2014. [Google Scholar]
- Sisti, R.; Cescatti, E.; Follador, V.; Da Porto, F.; Calderini, C.; Lagomarsino, S.; Morici, M.; Prota, A. Operational critical issues filling in the Italian form for the post-earthquake damage assessment of churches (A-DC 2006). Procedia Struct. Integr. 2023, 44, 1848–1855. [Google Scholar] [CrossRef]
- Nota PC. 2012.7367 del 02/06/2012; Evento sismico del 20 maggio 2012 che ha colpito il territorio delle province di Bologna, Ferrara e Modena. OCDPC n.0001 del 22/05/2012. Chiarimenti in ordine alle pervenute richieste di autorizzazione di spese per opere provvisionali urgenti.
- Di Tommaso, A.; Casacci, S. Sopravvivenza di Torri e Campanili. In Proceedings of the Seminar “Evoluzione nella Sperimentazione per le Costruzioni”, Creta, Greece, 18–26 May 2013; pp. 93–118. [Google Scholar]
- Laddago, M.L.; Licastro, D.; Oliverio, V.; Polidori, G.; Ruggieri, P.; Sardo, A.; Zunno, A. Mettere in sicurezza. Interventi di somma urgenza sulle chiese danneggiate dal sisma del 2012. In Proceedings of the 21st Salone dell’Arte, del Restauro e della Conservazione dei Beni Culturali e Ambientali, Ferrara, Italy, 26–29 March 2014; pp. 93–100. [Google Scholar]
- Mariani, M. Sisma Emilia 2012. Dall’Evento alla Gestione Tecnica Dell’Emergenza, 1st ed.; Pendragon: Bologna, Italy, 2016. [Google Scholar]
- Ferrari, L. Emergency intervention and cost assessment for seismic damages on cultural heritage. In Proceedings of the 9th Euro-Americano Congress REHABEND2022—Construction Pathology, Rehabilitation Technology and Heritage Management, Granada, Spain, 13–16 September 2022; pp. 1106–1113. [Google Scholar]
- Libro, A.; Ferrari, L. Conoscenza e gestione dell’intervento. Il restauro già dalle prime fasi di messa in sicurezza. Recuper. Conserv. 2021, 166, 30–41. [Google Scholar]
- Zanazzi, E. Fortified Architectures in Emilia Affected by the 2012 Earthquake. From the Analysis of Damage Mechanisms to the Design of Tools for the Emergency Phase Survey and for the Prevention of Vulnerabilities. Ph.D. Thesis, University of Parma, Parma, Italy, 2022. [Google Scholar]
- Vona, V. A Typological Approach Contribution to Risk Analysis: A GIS System Based on Widespread Seismic Damage for Cemetery Type. Ph.D. Thesis, University of Ferrara, Ferrara, Italy, 2022. [Google Scholar]
- Suppa, M. Optimization of Survey Procedures and Application of Integrated Digital Tools for Seismic Risk Mitigation of Cultural Heritage—The Emilia-Romagna Damaged Theatres. Ph.D. Thesis, University of Ferrara, Ferrara, Italy, 2022. [Google Scholar]
- Ferrari, L. Securing Damaged Churches and Bell Towers. Analysis of Costs and Techniques of Strengthening Interventions after the 2012 Emilian Earthquake for Defining Guidelines. Ph.D. Thesis, University of Parma, Parma, Italy, 2020. [Google Scholar]
- PNRR Cultura. Available online: https://pnrr.cultura.gov.it/misura-2-rigenerazione-di-piccoli-siti-culturali-patrimonio-culturale-religioso-e-rurale/2-4-sicurezza-sismica-nei-luoghi-di-culto-restauro-del-patrimonio-fec-e-siti-di-ricovero-per-le-opere-darte-recovery-art/ (accessed on 15 November 2023).
- Doglioni, F.; Moretti, A.; Petrini, V. Le Chiese e il Terremoto. Dalla Vulnerabilità Constatata nel Terremoto del Friuli al Miglioramento Antisismico nel Restauro, Verso una Politica di Prevenzione, 1st ed.; LINT: Trieste, Italy, 1994. [Google Scholar]
- Ferrari, L. L’Emergenza Post-Sisma e la Messa in Sicurezza Dell’Architettura Religiosa. Proposte Metodologiche per la Stima Economica del Danno e per la Scelta Dell’Intervento Provvisionale alla Luce Dell’Esperienza Emiliana del 2012, 1st ed.; Quasar: Roma, Italy, 2021. [Google Scholar]
- Cifani, G.; Castellucci, A.; Lemme, A.; Liris, M.; Martinelli, A.; Mazzariello, A.; Milano, L.; Morisi, C.; Petracca, A.; Marchetti, L.; et al. Sisma Abruzzo 2009—Messa in sicurezza degli edifici monumentali: Percorso, metodologia e tecniche di intervento. In Proceedings of the 14th Conference ANIDIS L’Ingegneria Sismica in Italia, Bari, Italy, 18–22 September 2011. [Google Scholar]
- D.P.C.M. 09/02/2011. Valutazione e Riduzione del Rischio Sismico del Patrimonio Culturale con Riferimento alle Norme Tecniche per le Costruzioni di cui al Decreto del Ministero delle Infrastrutture e dei Trasporti del 14 Gennaio 2008; GU Serie Generale n.47 del 26-02-2011—Suppl. Ordinario n. 54; Decreto del Presidente del Consiglio dei Ministri: Rome, Italy, 2011. [Google Scholar]
- D.M. 17/01/2018. NTC2018 Aggiornamento delle “Norme Tecniche per le Costruzioni”; GU Serie Generale n.42 del 20-02-2018—Suppl. Ordinario n. 8; Ministero delle Infrastrutture e dei Trasporti: Rome, Italy, 2018. [Google Scholar]
- ICOMOS. Principles for the Analysis, Conservation and Structural Restoration of Architectural Heritage; ICOMOS: Paris, France, 2003. [Google Scholar]
- Caprili, S.; Mangini, F.; Paci, S.; Salvatore, W.; Bevilacqua, M.G.; Karwacka, E.; Squeglia, N.; Barsotti, R.; Bennati, S.; Scarpelli, G.; et al. A knowledge-based approach for the structural assessment of cultural heritage, a case study: La Sapienza Palace in Pisa. Bull. Earthq. Eng. 2017, 15, 4851–4886. [Google Scholar] [CrossRef]
- Boato, A. I tempi della conoscenza. In Restauro: Conoscenza, Progetto, Cantiere, Gestione; Quasar: Roma, Italy, 2019. [Google Scholar]
- Donatelli, A. La ricerca nel restauro strutturale. Sicurezza sismica e consapevolezza storico-costruttiva. In RICerca/REStauro, 1st ed.; Fiorani, D., Ed.; Quasar: Roma, Italy, 2017; Volume 1, pp. 793–803. [Google Scholar]
- Fiorani, D.; Esposito, D. (Eds.) Tecniche Costruttive Dell’Edilizia Storica. Conoscere per Conservare; Viella: Roma, Italy, 2005. [Google Scholar]
- Sammartano, G. Optimization of Three-Dimensional (3D) Multi-Sensor Models For Damage Assessment in Emergency Context: Rapid Mapping Experiences in the 2016 Italian Earthquake. In Latest Developments in Reality-Based 3D Surveying and Modelling, 1st ed.; Remondino, F., Georgopoulos, A., Gonzalez-Aguilera, D., Agrafiotis, P., Eds.; MDPI: Basel, Switzerland, 2018; pp. 141–168. [Google Scholar]
- Liu, Z.; Xue, J.; Wang, N.; Bai, W.; Mo, Y. Intelligent Damage Assessment for Post-Earthquake Buildings Using Computer Vision and Augmented Reality. Sustainability 2023, 15, 5591. [Google Scholar] [CrossRef]
- Mishra, M.; Lourenço, P.B. Artificial intelligence-assisted visual inspection for cultural heritage: State-of-the-art review. J. Cult. Herit. 2024, 66, 536–550. [Google Scholar] [CrossRef]
- Loverdos, D.; Sarhosis, V. Geometrical digital twins of masonry structures for documentation and structural assessment using machine learning. Eng. Struct. 2023, 275, 115256. [Google Scholar] [CrossRef]
- Loverdos, D.; Sarhosis, V. Automatic image-based brick segmentation and crack detection of masonry walls using machine learning. Autom. Constr. 2022, 140, 104389. [Google Scholar] [CrossRef]
- Ferrari, L. First-Aid and Provisional Devices in Historical Structures with Collapse Risk after Seismic Shock. Key Eng. Mater. 2019, 817, 301–308. [Google Scholar] [CrossRef]
- UN General Assembly. International Decade for Natural Disaster Reduction. In Proceedings of the Resolution Adopted at the 85th Plenary Meeting, New York, NY, USA, 22 December 1989. [Google Scholar]
- D.L. 22/01/2004 n.42. Codice dei Beni Culturali e del Paesaggio, ai Sensi Dell’Articolo 10 Legge 6 Luglio 2002, n. 137; GU Serie Generale n.45 del 24-02-2004—Suppl. Ordinario n. 28; Decreto Legislativo: Rome, Italy, 2004. [Google Scholar]
- Papa, S.; Di Pasquale, G. Manuale per la Compilazione della Scheda per il Rilievo del Danno ai Beni Culturali, Chiese MODELLO A—DC, 1st ed.; Dipartimento della Protezione Civile: Roma, Italy, 2011. [Google Scholar]
- Comune di Mirandola & PACI Studio di Ingegneria e Architettura. Completamento delle Opere di Messa in Sicurezza della Chiesa del Gesù: Valutazione sul Carattere Temporaneo degli Interventi, Progetto Definitivo-Esecutivo Allegato R.08, 29/09/2017; Comune di Mirandola & PACI Studio di Ingegneria e Architettura: Mirandola, Italy, 2017. [Google Scholar]
- Modena, C.; Da Porto, F.; Casarin, F.; Munari, M.; Bruno, S.; Bettiol, G. Emergency actions and definitive intervention criteria for the preservation of cultural heritage constructions subjected to seismic actions—Abruzzo 2009. In Proceedings of the Congress “Patrimonio 2010”, Porto, Portugal, 14–16 April 2010; pp. 1–12. [Google Scholar]
- Modena, C.; Da Porto, F.; Valluzzi, M. Conservazione del patrimonio architettonico e sicurezza strutturale in zona sismica: Insegnamenti dalle recenti esperienze italiane. Mater. Strutt. 2012, 1, 17–28. [Google Scholar]
- Jurina, L.; Radelli, E.O. Messa in sicurezza provvisoria degli edifici a rischio di crollo. In Proceedings of the 4th International Congress REUSO—Documentazione, Conservazione e Recupero del Patrimonio Architettonico e Sulla Tutela Paesaggistica, Pavia, Italy, 6–8 October 2016; pp. 350–357. [Google Scholar]
- Pozzuoli, R. Ricostruzione cupola di Santa Maria Maggiore a Pieve di Cento (Bo); Ingenio: Galazzano, San Marino, 2020. [Google Scholar]
- Arch. Barbara Pazi, Prof. Arch. Ing. Paolo Faccio, Progetto di messa in sicurezza a seguito dei danni provocati dagli eventi sismici del 20 e 29 Maggio 2012 in Emilia-Romagna. Chiesa di Santa Caterina d’Alessandria a Rovereto sulla Secchia, Maggio 2013
- Dolgioni, F. Nel Restauro. Progetti per le Architetture del Passato, 1st ed.; Marsilio: Venezia, Italy, 2008. [Google Scholar]
- Blasi, C. Alcune note su conservazione, sicurezza e responsabilità negli interventi di restauro. In RICerca/REStauro, 1st ed.; Fiorani, D., Ed.; Quasar: Roma, Italy, 2017; Volume 1, pp. 740–747. [Google Scholar]
- Fiorani, D. Restauro e Tecnologia in Architettura, 1st ed.; Carocci Editore: Roma, Italy, 2009. [Google Scholar]
- Prescia, R.; Panzeca, L.; Panzeca, T.; Mamì, A.; Di Franco, P. Il Restauro tra Conservazione e Sicurezza, 1st ed.; Grafill: Palermo, Italy, 2016. [Google Scholar]
- D’Antonio, M. Ita Terraemotus Damna Impedire. Note Sulle Tecniche Antisismiche Storiche in Abruzzo, 1st ed.; Carsa Edizioni: Pescara, Italy, 2013. [Google Scholar]
- Ferrari, L. Strengthening devices as element of expressive and functional authenticity for historic structures. In Proceedings of the 8th Euro-Americano Congress REHABEND2020—Construction Pathology, Rehabilitation Technology and Heritage Management, Granada, Spain, 24–27 March 2022; pp. 1239–1246. [Google Scholar]
- Jurina, L.; Mazzoleni, M. Un sistema di “cerchiatura interna” per il consolidamento di ciminiere in muratura. In Proceedings of the 3rd Latin-American Congress on “Rescate y Presevacion del Patrimonio Industrial”, Santiago, Chile, 13–16 September 2001. [Google Scholar]
- Gasperini Associato Studio di Ingegneria e architettura, Chiesa parrocchiale di S. Maria Assunta. Progetto esecutivo di riparazione post sisma 2012 con interventi di riparazione e rafforzamento locale—R.00 lettera in risposta alle prescrizioni commissione congiunta cr. 2015.0026125 del 05.06.2015
- Fabi, V. Crevalcore Chilometro Zero. Master’s Thesis, University of Parma, Parma, Italy, 2014. [Google Scholar]


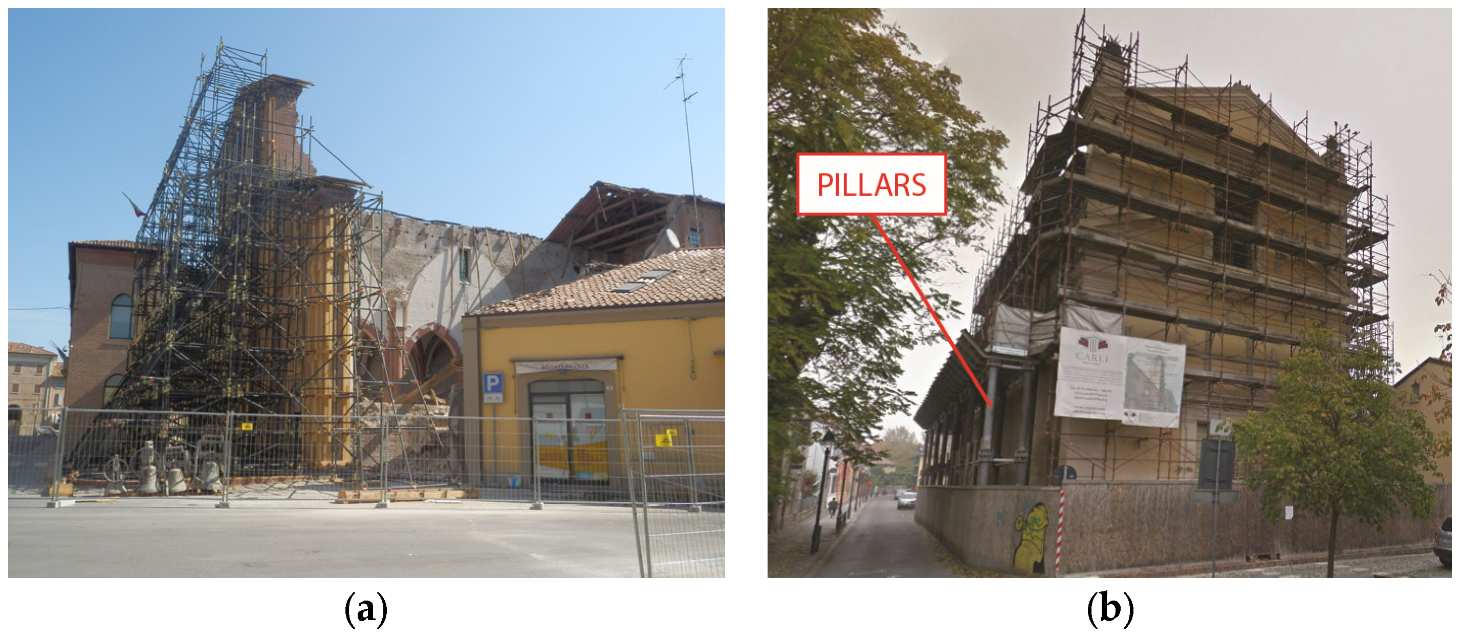
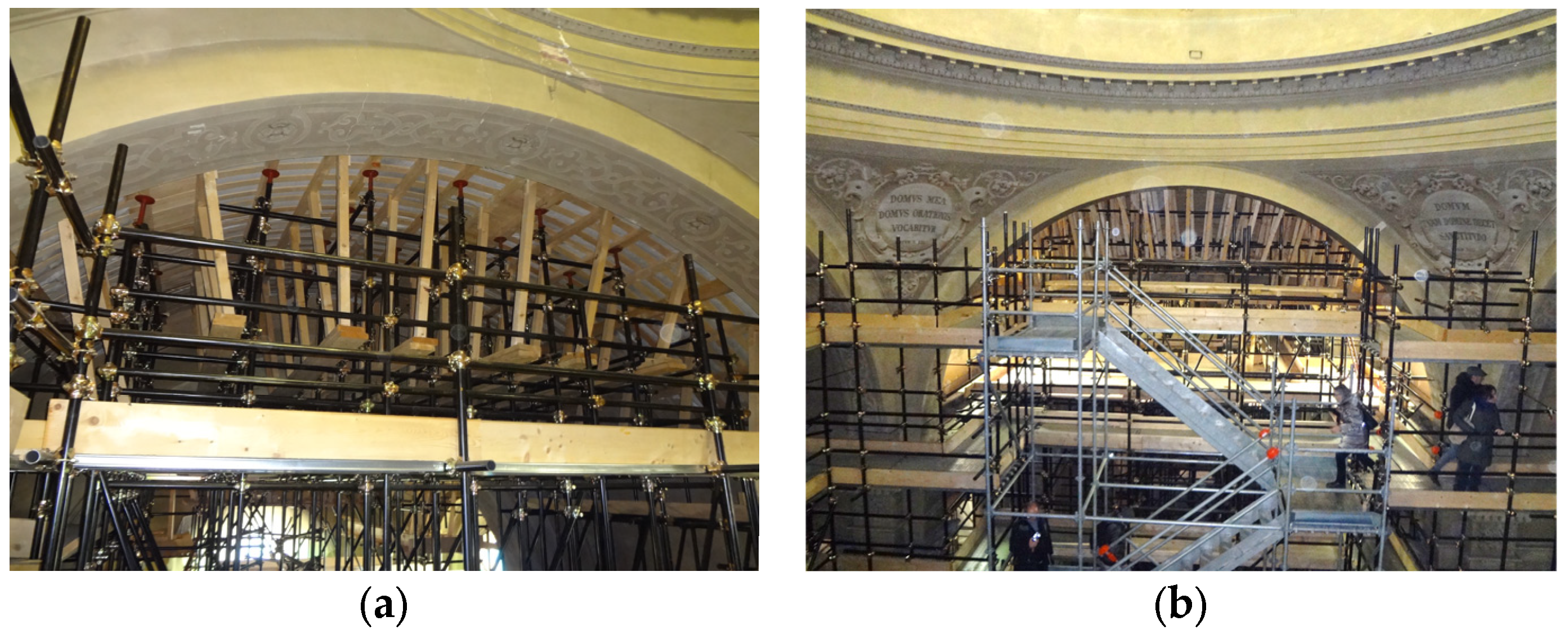
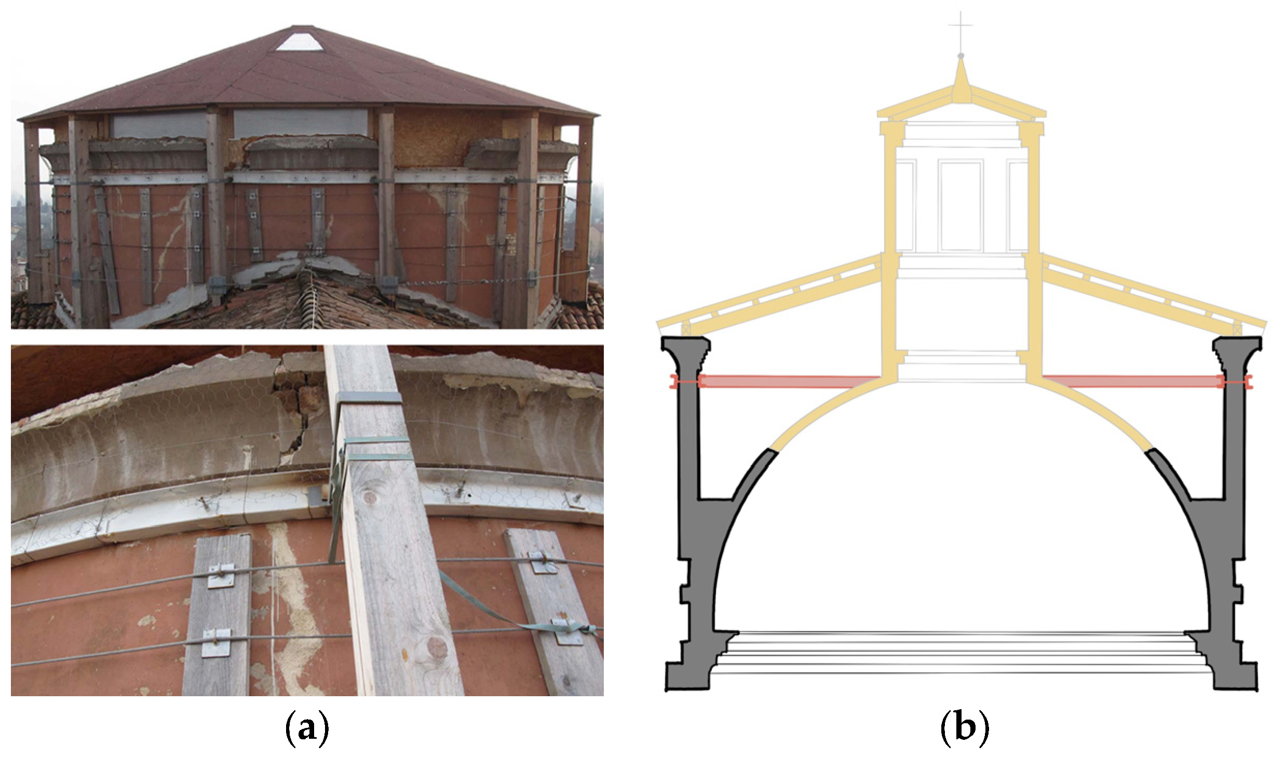
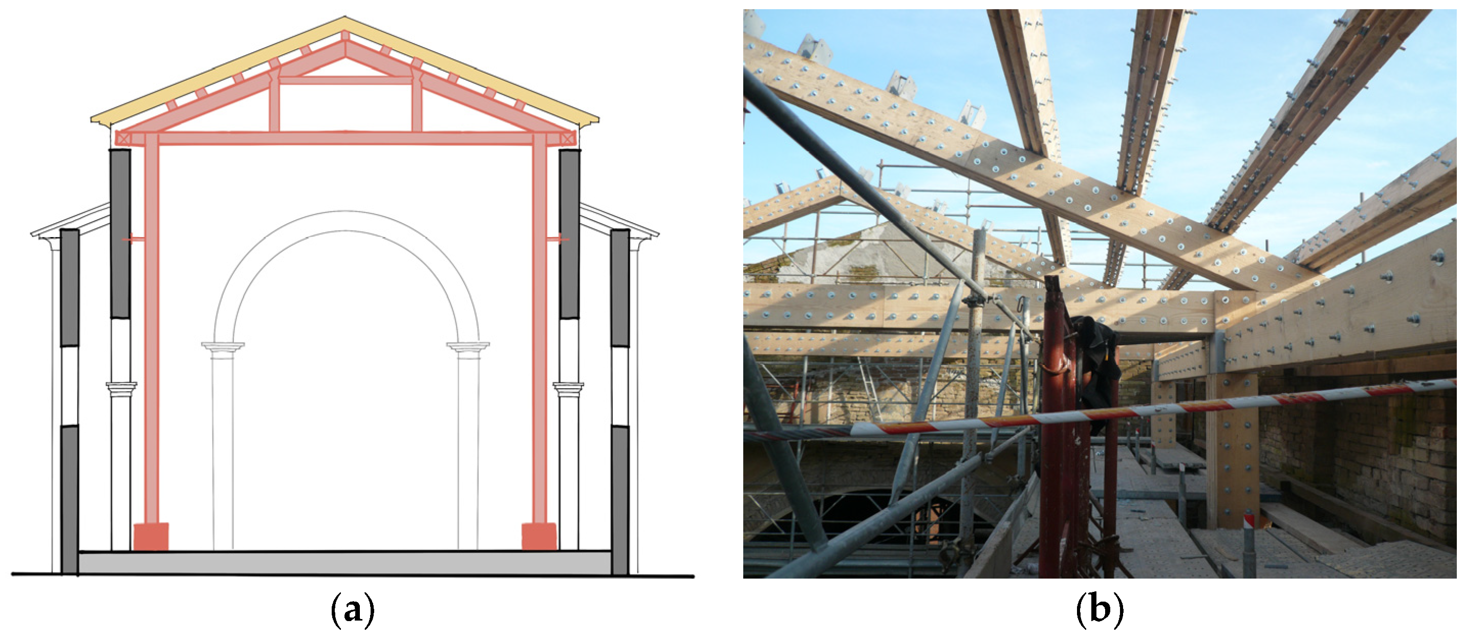
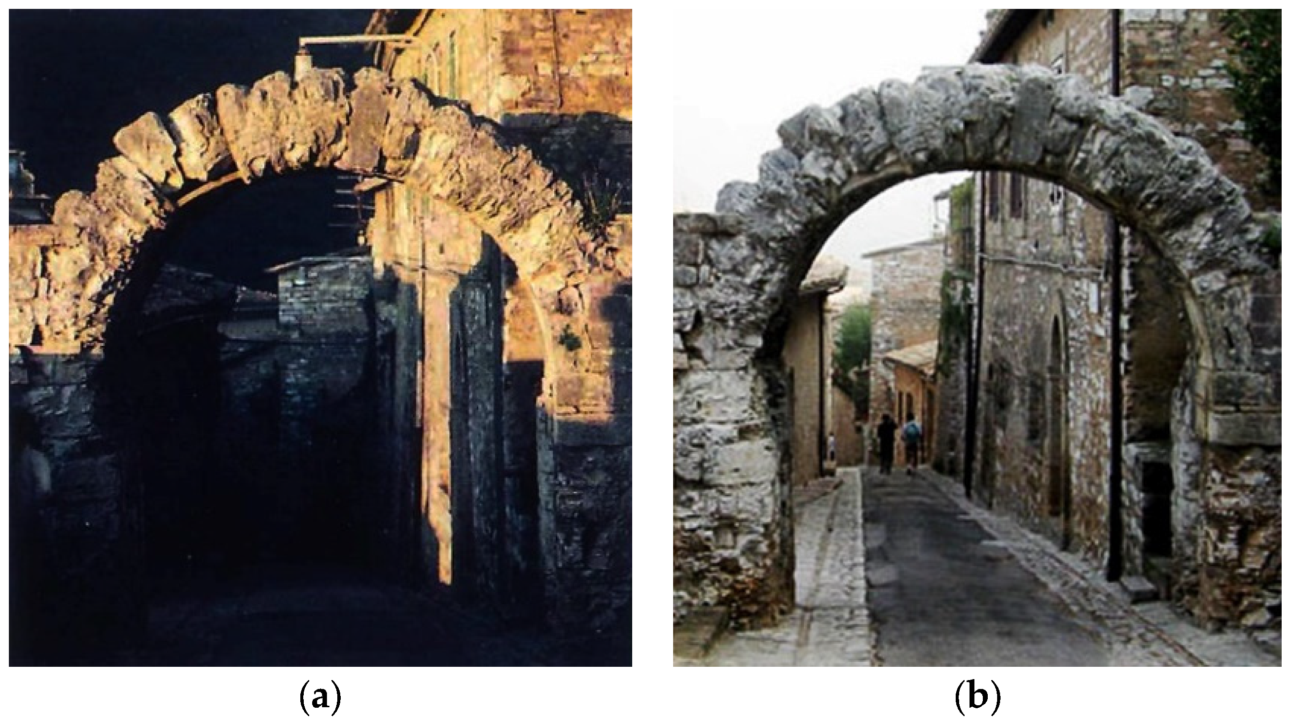
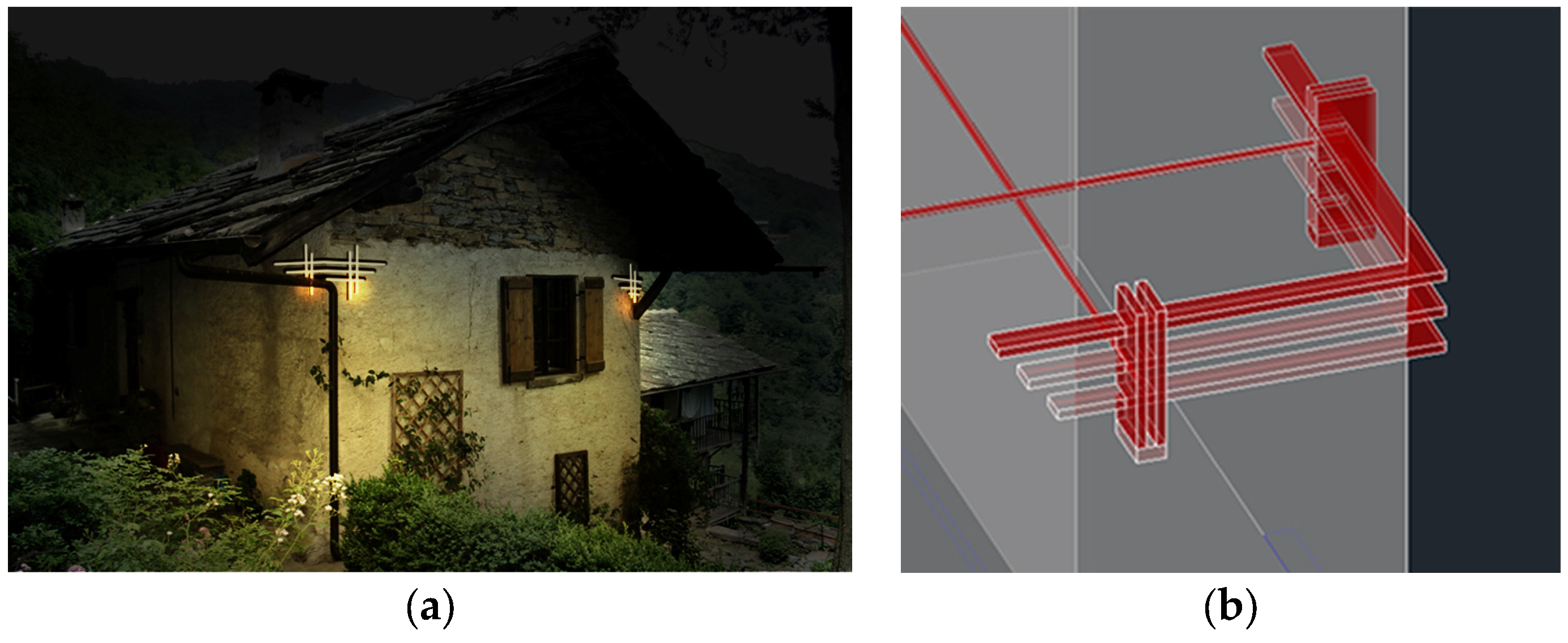
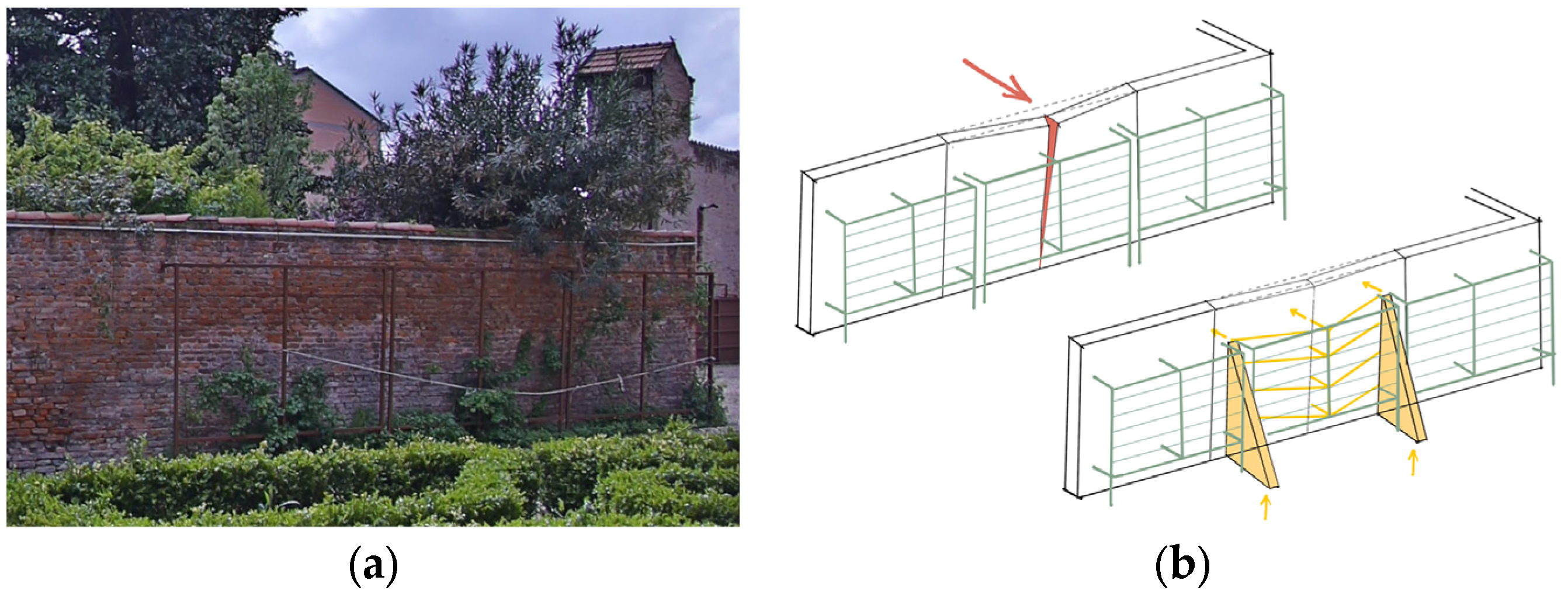
| Name | Location | Damage Index |
|---|---|---|
| Collegiata di Santa Maria Maggiore | Pieve di Cento (BO) | 0.30 |
| Chiesa di San Lorenzo Martire | Casumaro di Cento (FE) | 0.35 |
| Ex-Chiesa di San Lorenzo | Cento (FE) | 0.21 |
| Chiesa di San Filippo Neri | Cento (FE) | 0.34 |
| Chiesa di Sant’Anna | Reno Centese (FE) | 0.20 |
| Chiesa di San Michele Arcangelo | Bomporto (MO) | 0.38 |
| Oratorio di San Rocco | Bomporto (MO) | 0.20 |
| Chiesa di San Nicolò da Bari | Bomporto (MO) | 0.26 |
| Chiesa di Sant’Egidio Abate | Cavezzo (MO) | 0.58 |
| Chiesa della Beata Vergine del Rosario | Finale Emilia (MO) | 0.54 |
| Chiesa di San Bartolomeo | Finale Emilia (MO) | 0.44 |
| Chiesa di San Luca Evangelista | Medolla (MO) | 0.70 |
| Chiesa dei Santi Senesio e Teopompo | Medolla (MO) | 0.46 |
| Oratorio della Beata Vergine della Porta | Mirandola (MO) | 0.53 |
| Chiesa di San Francesco d’Assisi | Mirandola (MO) | 0.85 |
| Chiesa del Gesù | Mirandola (MO) | 0.50 |
| Chiesa di San Michele Arcangelo | Novi di Modena (MO) | 0.55 |
| Chiesa di Santa Caterina d’Alessandria | Novi di Modena (MO) | 0.62 |
| Chiesa di Santa Maria Annunciata | Reggiolo (RE) | 0.36 |
| Chiesa di Santa Maria Assunta | Reggiolo (RE) | 0.50 |
Disclaimer/Publisher’s Note: The statements, opinions and data contained in all publications are solely those of the individual author(s) and contributor(s) and not of MDPI and/or the editor(s). MDPI and/or the editor(s) disclaim responsibility for any injury to people or property resulting from any ideas, methods, instructions or products referred to in the content. |
© 2024 by the author. Licensee MDPI, Basel, Switzerland. This article is an open access article distributed under the terms and conditions of the Creative Commons Attribution (CC BY) license (https://creativecommons.org/licenses/by/4.0/).
Share and Cite
Ferrari, L. Emergency Response for Architectural Heritage in Seismic Areas: An Integrated Approach to Safety and Conservation. Heritage 2024, 7, 4678-4696. https://doi.org/10.3390/heritage7090221
Ferrari L. Emergency Response for Architectural Heritage in Seismic Areas: An Integrated Approach to Safety and Conservation. Heritage. 2024; 7(9):4678-4696. https://doi.org/10.3390/heritage7090221
Chicago/Turabian StyleFerrari, Lia. 2024. "Emergency Response for Architectural Heritage in Seismic Areas: An Integrated Approach to Safety and Conservation" Heritage 7, no. 9: 4678-4696. https://doi.org/10.3390/heritage7090221
APA StyleFerrari, L. (2024). Emergency Response for Architectural Heritage in Seismic Areas: An Integrated Approach to Safety and Conservation. Heritage, 7(9), 4678-4696. https://doi.org/10.3390/heritage7090221








