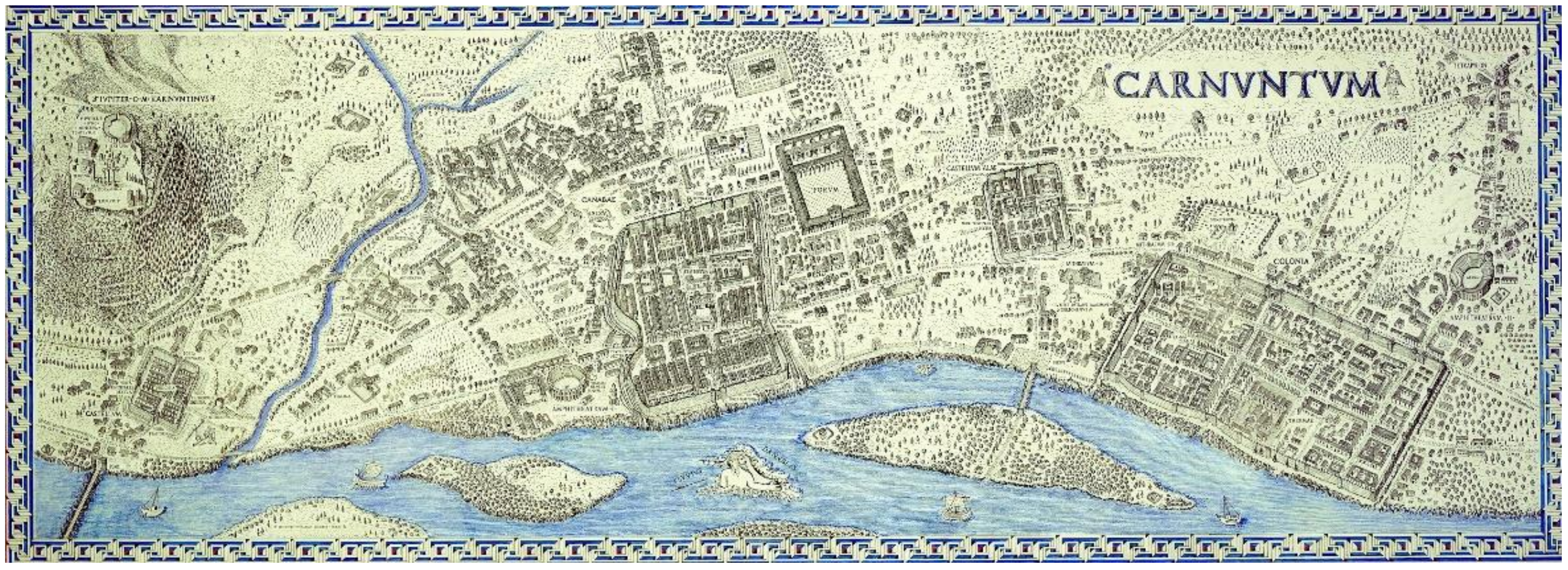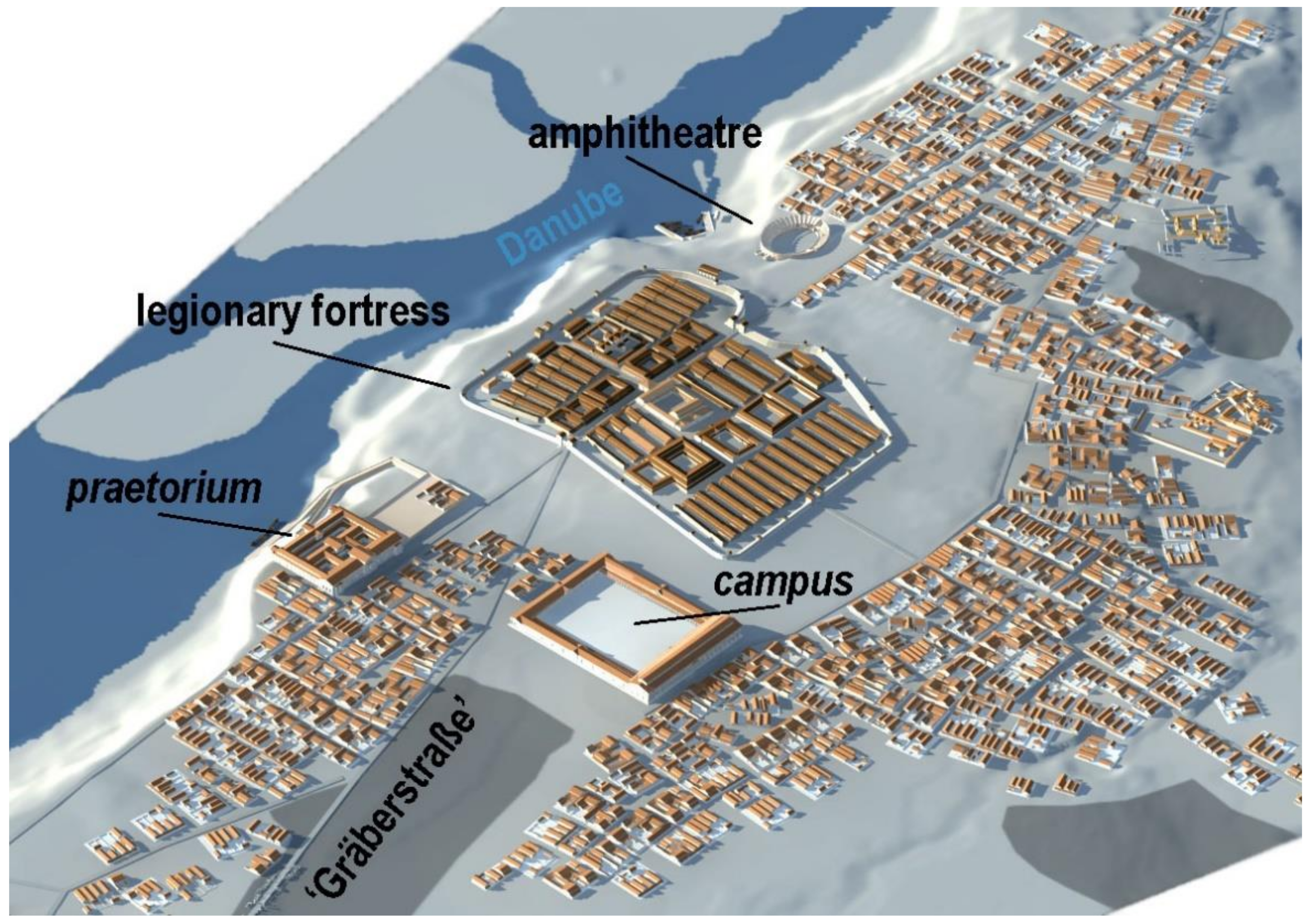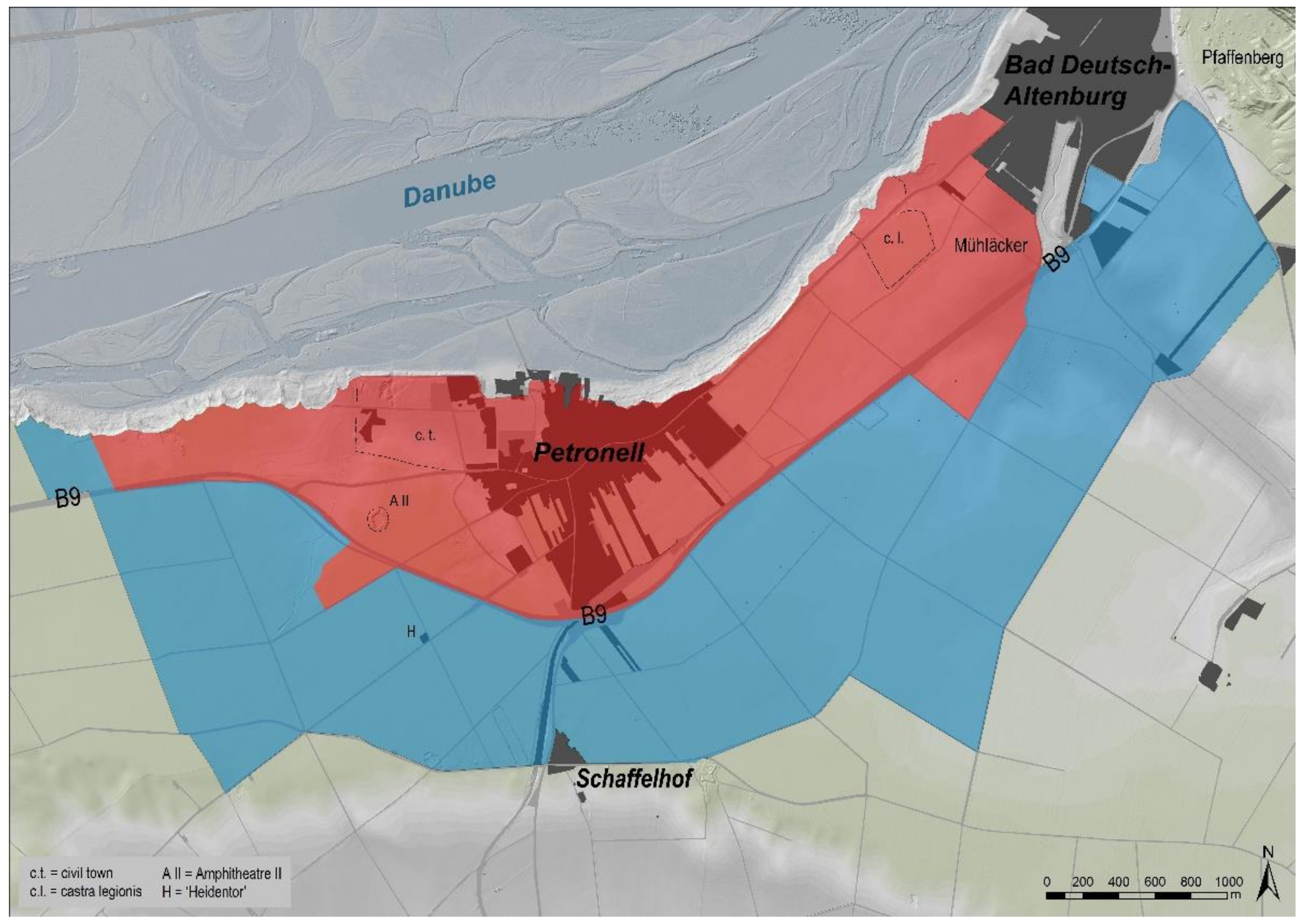The Seat of the Roman Governor at Carnuntum (Pannonia superior)
Abstract
:1. Introduction
2. The Legionary Fortress at Carnuntum and Its Close Vicinity
3. Archaeological Heritage Management and Research in Carnuntum from the 1970s until Today
4. Large Scale Integrated Archaeological Prospection—The ‘ArchPro Carnuntum’ Project
5. Discussion
5.1. The Garrison of the Governor’s Guard in Carnuntum
5.2. Building 15, a Part of the Governor’s Palace
5.3. The Seat of the Provincial Governor at Carnuntum
5.4. Roman Troops at the Seat of the Provincial Governor
6. Conclusions
Author Contributions
Funding
Institutional Review Board Statement
Informed Consent Statement
Data Availability Statement
Acknowledgments
Conflicts of Interest
References
- Gugl, C.; Doneus, M.; Humer, F.; Klein, M.; Paschke, V.; Weinlinger, G. Aus alten Ruinen wiedererstanden: Das neue Gesamtmodell von Carnuntum. In Erobern—Entdecken—Erleben Im Römerland Carnuntum; Bruckmüller, E., Humer, F., Eds.; MediaHistoria: Schallaburg, Austria, 2011; pp. 58–69. [Google Scholar]
- Humer, F. (Ed.) Carnuntum. Wiedergeborene Stadt der Kaiser; Zaberns Bildbände zur Archäologie: Darmstadt, Germany, 2014. [Google Scholar]
- Kandler, M. Das Reiterlager von Carnuntum und die Grabsteine im Lapidarium des Kulturhauses von Petronell-Carnuntum. In Kleine Führer zu Archäologischen Denkmälern; Neue Serie 2; Österr. Archäologisches Institut, Phoibos-Verlag: Vienna, Austria, 2008. [Google Scholar]
- Gugl, C.; Kastler, R. Legionslager Carnuntum. Ausgrabungen 1968–1977. In Der Römische Limes in Österreich 45; Verlag der Österreichischen Akademie der Wissenschaften: Vienna, Austria, 2007. [Google Scholar]
- Beutler, F. Die zwei Amphitheater von Carnuntum und deren Datierung. In Studia Epigraphica in Memoriam Géza Alföldy; Eck, W., Fehér, B., Kovács, P., Eds.; Antiquitas. Reihe 1, Abhandlungen zur alten Geschichte 61; Dr. Rudolf Habelt GmbH: Bonn, Germany, 2013; pp. 19–37. [Google Scholar]
- Doneus, M.; Gugl, C.; Doneus, N. Die Canabae von Carnuntum. Eine Modellstudie der Erforschung römischer Lagervorstädte. Von der Luftbildprospektion zur siedlungsarchäologischen Synthese. In Der Römische Limes in Österreich 47; Verlag der Österreichischen Akademie der Wissenschaften: Vienna, Austria, 2013. [Google Scholar]
- Haensch, R. Capita provinciarum. Statthaltersitze und Provinzialverwaltung in der römischen Kaiserzeit. In Kölner Forschungen 7; wbg Philipp von Zabern: Mainz, Germany, 1997. [Google Scholar]
- Kandler, M. Legionslager und canabae von Carnuntum, In Aufstieg und Niedergang der Römischen Welt; Temporini, H., Haase, W., Eds.; (ANRW) II 6; Walter de Gruyter & Co: Berlin, Germany; New York, NY, USA, 1977; pp. 626–700. [Google Scholar]
- Gugl, C.; Trumm, J. The secret of squares—Interpreting large-scale square structures at Roman legionary forts. In Limes XXII. Proceedings of the XXIIth International Congress of Roman Frontier Studies, Ruse, Bulgaria, 6–11 September 2012; Vagalinski, L.F., Sharankov, N., Eds.; National Archaeological Institute with Museum Bulgarian Academy of Sciences: Sofia, Bulgaria, 2015; pp. 103–110. [Google Scholar]
- Kandler, M. Carnuntum. In The Autonomous Towns of Noricum and Pannonia. Die Autonomen Städte in Noricum und Pannonien: Pannonia II; Šašel Kos, M., Scherrer, P., Eds.; Situla 42; Narodni Muzej: Ljubljana, Slovenia, 2004; pp. 11–66. [Google Scholar]
- Doneus, M.; Neubauer, W.; Scharrer, G. Archäologische Prospektion der Landschaft von Carnuntum. Möglichkeiten der Luftbildarchäologie. In Carnuntum Jahrbuch 2000; Verlag der österreichischen Akademie der Wissenschaften: Vienna, Austria, 2001; pp. 53–72. [Google Scholar]
- Doneus, M. Die Hinterlassene Landschaft: Prospektion und Interpretation in der Landschaftsarchäologie; Mitteilungen der Prähistorischen Kommission der Österreichischen Akademie der Wissenschaften; Verlag der Österreichischen Akademie der Wissenschaften: Vienna, Austria, 2013. [Google Scholar]
- Gugl, C.; Radbauer, S.; Kronberger, M. Die Canabae von Carnuntum II: Archäologische und GIS-analytische Auswertung der Oberflächensurveys 2009–2010. In Der Römische Limes in Österreich 48; Verlag der Österreichischen Akademie der Wissenschaften: Vienna, Austria, 2015. [Google Scholar]
- Gugl, C.; Radbauer, S.; Wallner, M. Archäologische Prospektion 2012–2017 in der Flur Gstettenbreite—Ein Beitrag zur Entwicklung vorstädtischer Siedlungszonen in Carnuntum. In Carnuntum Jahrbuch 2018; Verlag der österreichischen Akademie der Wissenschaften: Vienna, Austria, 2019; pp. 47–85. [Google Scholar]
- Neubauer, W. Kombinierte archäologische Prospektion am Beispiel der römischen Zivilstadt Carnuntum. In Carnuntum Jahrbuch 2000; Verlag der österreichischen Akademie der Wissenschaften: Vienna, Austria, 2000; pp. 27–52. [Google Scholar]
- Doneus, M.; Neubauer, W. Multiple survey techniques at Roman Carnuntum. Integrated prospection of the largest archaeological landscape in Austria. In In Volo Nel Passato. Aerofotografia e Cartografia Archeologica; Musson, C., Palmer, R., Campana, S., Eds.; Biblioteca del Dipartimento di Archeologia e Storia delle Arti: Siena, Italy, 2005; pp. 272–279. [Google Scholar]
- Neubauer, W.; Gugl, C.; Scholz, M.; Verhoeven, G.; Trinks, I.; Löcker, K.; Doneus, M.; Saey, T.; Van Meirvenne, M. The discovery of the school of gladiators at Carnuntum, Austria. Antiquity 2014, 88, 173–190. [Google Scholar] [CrossRef] [Green Version]
- Neubauer, W.; Wallner, M.; Gugl, C.; Löcker, K.; Vonkilch, A.; Trausmuth, T.; Nau, E.; Jansa, V.; Wilding, J.; Manojlovic, R.; et al. Zerstörungsfreie archäologische Prospektion des römischen Carnuntum—Erste Ergebnisse des Forschungsprojekts “ArchPro Carnuntum”. In Carnuntum Jahrbuch 2017; Verlag der österreichischen Akademie der Wissenschaften: Vienna, Austria, 2018; pp. 55–75. [Google Scholar] [CrossRef]
- Wallner, M.; Löcker, K.; Gugl, C.; Trausmuth, T.; Vonkilch, A.; Einwögerer, C.; Jansa, V.; Wilding, J.; Pollhammer, E.; Neubauer, W. The ‘Archpro Carnuntum’ project—Integrated archaeological interpretation of combined prospection data, Carnuntum (Austria). In Építés-Építészettudomány 49; Akadémiai Kiadó: Budapest, Hungary, 2021; Volume 49, pp. 77–95. [Google Scholar] [CrossRef]
- Davison, D.P. The Barracks of the Roman Army from the 1st to 3rd Centuries A.D: A Comparative Study of the Barracks from Fortresses, Forts and Fortlets with an Analysis of Building Types and Construction, Stabling and Garrisons; BAR International Series; B.A.R.: Oxford, UK, 1989. [Google Scholar]
- Burnham, B.C.; Davies, J.L. (Eds.) Roman Frontiers in Wales and the Marches; Royal Commission on the Ancient & Historical Monuments of Wales: Aberystwyth, Wales, UK, 2010.
- Gugl, C.; Wallner, M. Die Kaserne der Statthaltergarde in Carnuntum (Pannonia superior). In Authenticity and Experience. Governor’s Palaces of Roman Imperial Period. and the Limes. Proceedings of the International Conference, Budapest, Hungary, 5–6 November 2018; Havas, Z., Ed.; Aquincum Nostrum; Budapesti Történeti Múzeum: Budapest, Hungary, 2019; pp. 21–54. [Google Scholar]
- Thomas, E.B. Römische Villen in Pannonien: Beiträge zur Pannonischen Siedlungsgeschichte; Akademiai Kiadó: Budapest, Hungary, 1964. [Google Scholar]
- Zabehlicky, H. Zum Abschluss der Grabungen im Hauptgebäude der Villa von Bruckneudorf. In Jahreshefte des Österreichischen Archäologischen Institutes in Wien. 73; Verlag der österreichischen Akademie der Wissenschaften: Vienna, Austria, 2004; pp. 305–325. [Google Scholar]
- Borhy, L.; Szabó, M. Die Römer in Ungarn. In Zaberns Bildbände zur Archäologie—Sonderbände der Antiken Welt; WBG, Zabern: Darmstadt, Germany, 2014. [Google Scholar]
- Doneus, N.; Gugl, C.; Doneus, M.; Klammer, J. Die römische Villa von Zillingtal-Kleinberg und ihre Nachbarn in Prospektion und Landschaft. In Ein Römisches Landgut im Heutigen Zillingtal (Burgenland) und Sein Umfeld; Daim, F., Doneus, N., Eds.; Monographien Des Römisch-Germanischen Zentralmuseums: Mainz, Germany, 2018; pp. 99–182. [Google Scholar]
- Firnigl, A.; Nagy, M. Using colors at the Roman villas of Balaton upland. Óbuda Univ. e-Bull. 2008, 8, 39–46. [Google Scholar]
- Palágyi, S. Baláca als repräsentative Großvilla in Pannonien, In Bruckneudorf und Gamzigrad. Spätantike Paläste und Großvillen im Donau-Balkan-Raum; Akten des internationalen Kolloquiums in Bruckneudorf vom 15. bis 18. Oktober 2008; Von Bülow, G., Zabehlicky, H., Eds.; Sonderschriften des Österreichisches Archäologisches Institutes; Habelt: Bonn, Germany, 2011; pp. 247–258. [Google Scholar]
- Gugl, C. Die Carnuntiner canabae—Luftbilder und Grabungsbefunde im Vergleich, In Der Römische Limes in Österreich 47; Doneus, M., Gugl, C., Doneus, N., Eds.; Verlag der Österreichischen Akademie der Wissenschaften: Vienna, Austria, 2013; pp. 41–145. [Google Scholar]
- Trumm, J. Rätsel um ein Rechteck—Anmerkungen zum sogenannten forum von Vindonissa. Jahresber. Ges. Pro Vindonissa 2013, 49–63. [Google Scholar]
- Schäfer, F. Praetoria. Paläste zum Wohnen und Verwalten in Köln und anderen Römischen Provinzhauptstädten; Nünnerich-Asmus: Mainz, Germany, 2014. [Google Scholar]
- Kremer, G. Götterdarstellungen, Kult- und Weihedenkmäler aus Carnuntum. Corpus Signorum Imperii Romani Österreich Carnuntum; Carnuntum Suppliment 1; Verlag der Österreichischen Akademie der Wissenschaften: Vienna, Austria, 2012. [Google Scholar]
- Diaconescu, A. The towns of Roman Dacia: An overview of recent archaeological research. In Roman Dacia. The Making of a Provincial Society; Hanson, W.S., Haynes, I.P., Eds.; Supplementary Series 56; JRA: Portsmouths, RI, USA, 2004; pp. 87–142. [Google Scholar]
- Rusu-Bolindeţ, V. The praetorium consularis from Apulum: A symbol of official power in the province of Dacia. In Authenticity and Experience. Governor’s Palaces of Roman Imperial Period and the Limes. Proceedings of the International Conference, Budapest, Hungary, 5–6 November 2018; Havas, Z., Ed.; Aquincum Nostrum; Budapest History Museum: Budapest, Hungary, 2019; pp. 97–120. [Google Scholar]
- Eck, W. Superiumentari et muliones im privaten Personal eines römischen Statthalters. Z. Papyrol. Epigr. 1992, 90, 207–210. [Google Scholar]
- Piso, I. Eine Parallele zwischen den Praetoria der Statthalter in Carnuntum und in Apulum. In Carnuntum Jahrbuch 1993–94; Verlag der Österreichischen Akademie der Wissenschaften: Vienna, Austria, 1993; pp. 203–209. [Google Scholar]
- Austin, N.J.E.; Rankov, N.B. Exploratio. Military and Political Intelligence in the Roman World from the Second Punic War to the Battle of Adrianople; Routledge: London, UK; New York, NY, USA, 1995. [Google Scholar]
- Speidel, M.P. Guards of the Roman armies. An essay on the singulares of the provinces. In Antiquitas Reihe 1; Abhandlungen zur alten Geschichte 28; Habelt: Bonn, Germany, 1978. [Google Scholar]
- Haensch, R. Les singulares du gouverneur, In Corps du Chef et Gardes du Corps dans L’armée Romaine. Actes du Septième Congrès de Lyon (25–27 Octobre 2018); Wolff, C., Faure, P., Eds.; Collection Études et Recherches sur L’occident Romain; 53; CEROR: Lyon, France, 2020; pp. 279–287. [Google Scholar]
- Bowman, A.K. Life and Letters on the Roman Frontier: Vindolanda and Its People, 2nd ed.; British Museum Press: London, UK, 2003. [Google Scholar]
- Gugl, C.; Jernej, R. Das Militärlager in Virunum (Noricum). Zur Stationierung von römischen Truppen (singulares) an Statthaltersitzen. In Carnuntum Jahrbuch 2013; Verlag der Österreichischen Akademie der Wissenschaften: Vienna, Austria, 2013; pp. 51–74. [Google Scholar]
- Howe, E.; Lakin, D. Roman and Medieval Cripplegate, City of London. Archaeological Excavations 1992–8; MoLAS monograph 21; Museum of London Archaeology Service: London, UK, 2004. [Google Scholar]
- Shepherd, J. The Discovery of the Roman Fort at Cripplegate, City of London. Based upon the Records from Excavations by W. F. Grimes for the Roman and Mediaeval London; Excavation Council 1947–68; Museum of London Archaeology: London, UK, 2012. [Google Scholar]
- Speidel, M. The singulares of Africa and the establishment of Numidia as a Province. Hist. Z. Alte Gesch. 1973, 22, 125–127. [Google Scholar]
- Janon, M. Recherches à Lambèse. Antiq. Afr. 1973, 7, 193–254. [Google Scholar] [CrossRef]
- Dietz, K. Kastellum Sablonetum und der Ausbau des rätischen Limes unter Kaiser Commodus. In Mitteilungen der Kommission für Alte Geschichte und Epigraphik des Deutschen Archäologischen Instituts 13; Chiron: Munich, Germany, 1983; pp. 497–536. [Google Scholar]
- Zanier, W. Das römische Kastell Ellingen. In Limesforschungen 23; Philipp von Zabern: Mainz, Germany, 1992. [Google Scholar]
- Gugl, C.; Neubauer, W.; Nau, E.; Jernej, R. New evidence for a Roman military camp at Virunum (Noricum): The garrison of the governor’s guard (singulares). Caiete ARA 2015, 6, 79–90. [Google Scholar]
- Coulston, J.C.N. ‘Armed and belted men’: The soldiery in imperial Rome. In Ancient Rome. The Archaeology of the Eternal City; Coulston, J., Dodge, H., Eds.; Oxford University School of Archaeology Monograph 54; Oxford University School of Archaeology: Oxford, UK, 2000; pp. 76–118. [Google Scholar]
- Busch, A.W. Militär in Rom. Militärische und paramilitärische Einheiten im kaiserzeitlichen Stadtbild. In Palilia 20; Reichert: Wiesbaden, Germany, 2011. [Google Scholar]
- Hassall, M. The internal planning of Roman auxiliary forts. In Rome and Her Northern Provinces; Papers Presented to Sheppard Frere in Honour of His Retirement from the Chair of the Archaeology of the Roman Empire; Hartley, B., Wacher, J.S., Eds.; University of Oxford: Gloucester, UK, 1983; pp. 96–131. [Google Scholar]














Publisher’s Note: MDPI stays neutral with regard to jurisdictional claims in published maps and institutional affiliations. |
© 2021 by the authors. Licensee MDPI, Basel, Switzerland. This article is an open access article distributed under the terms and conditions of the Creative Commons Attribution (CC BY) license (https://creativecommons.org/licenses/by/4.0/).
Share and Cite
Gugl, C.; Wallner, M.; Hinterleitner, A.; Neubauer, W. The Seat of the Roman Governor at Carnuntum (Pannonia superior). Heritage 2021, 4, 3009-3031. https://doi.org/10.3390/heritage4040168
Gugl C, Wallner M, Hinterleitner A, Neubauer W. The Seat of the Roman Governor at Carnuntum (Pannonia superior). Heritage. 2021; 4(4):3009-3031. https://doi.org/10.3390/heritage4040168
Chicago/Turabian StyleGugl, Christian, Mario Wallner, Alois Hinterleitner, and Wolfgang Neubauer. 2021. "The Seat of the Roman Governor at Carnuntum (Pannonia superior)" Heritage 4, no. 4: 3009-3031. https://doi.org/10.3390/heritage4040168
APA StyleGugl, C., Wallner, M., Hinterleitner, A., & Neubauer, W. (2021). The Seat of the Roman Governor at Carnuntum (Pannonia superior). Heritage, 4(4), 3009-3031. https://doi.org/10.3390/heritage4040168





