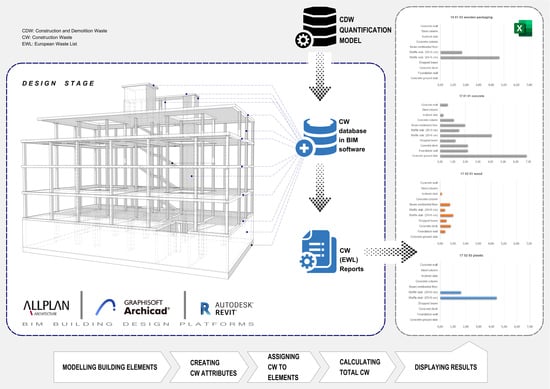A Multiplatform BIM-Integrated Construction Waste Quantification Model during Design Phase. The Case of the Structural System in a Spanish Building
Abstract
1. Introduction
2. BIM Methodology and Construction Waste
3. Materials and Methods
3.1. Selected Construction Waste Quantification Model
- Input data: systematic classification of building construction process; identification and codification of building elements and construction systems in accordance with the Base de Costes de la Construcción de Andalucía (BCCA) 2017 [48].
- Quantification procedure: quantification of the number of building elements in accordance with the unit of measurement in the BCCA; quantification of waste based on analytical expressions and quantification factors developed in Llatas [15] and obtained for residential buildings in Andalusia in both Llatas [15] and Llatas and Osmani [16].
- Output data: amount of waste classified in accordance with the EWL [47] per building element, building system, and for the entire building.
3.2. Selected BIM Design Software Products
3.3. Integration of CDW Model in BIM
3.3.1. Step 1: Modelling Building Elements in BIM Design Software
3.3.2. Step 2: Creating the Database of CW Attributese in BIM Design Software
Creating CW Attributes in Allplan
Creating CW Attributes in Archicad
Creating CW Attributes in Revit
3.3.3. Step 3: Assigning Amount of Waste Type per Unit of Each Building Element
3.3.4. Step 4: Quantification, Visualisation, and CW Assessment
3.4. Case Study
4. Results
5. Analysis and Discussion of Results
5.1. Integration of the CDW Model in BIM
- The limitation of six decimal places to express volume quantities in Allplan and Archicad has meant that their figures have been rounded up more than in Revit, although the final results have not been altered.
- Another issue considered in the quantification in all the software tools was that the magnitudes necessary to define Q that differ in length, area, or volume cannot be obtained directly, and therefore intermediate steps are required (e.g., kg of steel (05ACS00000), Q (kg) = 7.850 kg/m3 × Volume (m3)).
- In all cases (Allplan, Archicad, and Revit), the assignment of the CW values of each building element must be entered manually (Step 3). Moreover, the most time-consuming phase is that of the development of the database. However, once these CW databases linked to each BIM object have been prepared, the calculations are carried out automatically. Finally, future developments should explore greater automation of the data entered, both in the visualisation of the results, and in the interoperability between software tools.
- The design of result tables in each of the programs presents a variety of difficulties. Allplan is the most complex application because, unlike Archicad or Revit, the functions for defining and operating in the result tables are less intuitive. On the other hand, Allplan is more versatile in design options.
5.2. Estimation of the CW
5.3. Limitations
6. Conclusions
Author Contributions
Funding
Institutional Review Board Statement
Informed Consent Statement
Data Availability Statement
Acknowledgments
Conflicts of Interest
References
- European Commission (EU). Internal Market, Industry, Entrepreneurship and SMEs. Sectors. Construction. 2020. Available online: https://ec.europa.eu/growth/sectors/construction_en (accessed on 22 June 2021).
- European Commission (EU). Construction and Demolition Waste (CDW). 2020. Available online: https://ec.europa.eu/environment/waste/construction_demolition.htm (accessed on 22 June 2021).
- United Nation. Sustainable Development Goals. 2015. Available online: https://www.un.org/sustainabledevelopment/sustainable-development-goals/ (accessed on 22 June 2021).
- European Commission (EU). Circular Economy—Principles for Building Design. 2020. Available online: https://ec.europa.eu/docsroom/documents/39984 (accessed on 22 June 2021).
- Adams, K.T.; Osmani, M.; Thorpe, T.; Thornback, J. Circular economy in construction: Current awareness, challenges and enablers. Proc. Inst. Civ. Eng. Waste Resour. Manag. 2017, 170, 15–24. [Google Scholar] [CrossRef]
- Veleva, V.; Bodkin, G.; Todorova, S. The need for better measurement and employee engagement to advance a circular economy: Lessons from Biogen’s “zero waste” journey. J. Clean. Prod. 2017, 154, 517–529. [Google Scholar] [CrossRef]
- Gómez-Soberón, J.M.; Saldaña-Márquez, H.; Gámez-García, D.C.; Gómez-Soberón, M.C.; Arredondo-Rea, S.P.; Corral-Higuera, R. A comparative study of indoor pavements waste generation during construction through simulation tool. Int. J. Sustain. Energ. Dev. 2016, 5, 243–251. [Google Scholar] [CrossRef]
- Salgin, B.; Arroyo, P.; Ballard, G. Exploring the relationship between lean design methods and C&D waste reduction: Three case studies of hospital projects in California. Rev. Ing. Constr. 2016, 31, 191–200. [Google Scholar] [CrossRef]
- Ajayi, S.O.; Oyedele, L.O.; Akinade, O.O.; Bilal, M.; Alaka, H.A.; Owolabi, H.A. Optimising material procurement for construction waste minimization: An exploration of success factors. Sustain. Mater. Technol. 2017, 11, 38–46. [Google Scholar] [CrossRef]
- Esa, M.R.; Halog, A.; Rigamonti, L. Strategies for minimizing construction and demolition wastes in Malaysia. Resour. Conserv. Recycl. 2017, 120, 219–229. [Google Scholar] [CrossRef]
- Mah, C.M.; Fujiwara, T.; Ho, C.S. Life cycle assessment and life cycle costing toward eco-efficiency concrete waste management in Malaysia. J. Clean. Prod. 2018, 172, 3415–3427. [Google Scholar] [CrossRef]
- Vázquez-López, E.; Garzia, F.; Pernetti, R.; Solís-Guzmán, J.; Marrero, M. Assessment model of end-of-life costs and waste quantification in selective demolitions: Case studies of nearly zero-energy buildings. Sustainability 2020, 12, 6255. [Google Scholar] [CrossRef]
- de Magalhães, R.F.; Danilevicz, Â.M.F.; Saurin, T.A. Reducing construction waste: A study of urban infrastructure projects. Waste Manag. 2017, 67, 265–277. [Google Scholar] [CrossRef]
- Solís-Guzmán, J.; Marrero, M.; Montes, M.V.; Ramírez-de-Arellano, A. A Spanish model for quantification and management of construction waste. Waste Manag. 2009, 29, 2542–2548. [Google Scholar] [CrossRef]
- Llatas, C. A model for quantifying construction waste in projects according to the European waste list. Waste Manag. 2011, 31, 1261–1276. [Google Scholar] [CrossRef] [PubMed]
- Llatas, C.; Osmani, M. Development and validation of a building design waste reduction model. Waste Manag. 2016, 56, 318–336. [Google Scholar] [CrossRef]
- Akanbi, L.A.; Oyedele, A.O.; Oyedele, L.O.; Salami, R.O. Deep learning model for demolition waste prediction in a circular economy. J. Clean. Prod. 2020, 274, 122843. [Google Scholar] [CrossRef]
- Llatas, C.; Bizcocho, N.; Soust-Verdaguer, B.; Montes, M.V.; Quiñones, R. An LCA-based model for assessing prevention versus non-prevention of construction waste in buildings. Waste Manag. 2021, 126, 608–622. [Google Scholar] [CrossRef]
- Quiñones, R.; Llatas, C.; Montes, M.V.; Cortés, I. Rehabilitation vs. demolition methodology to compare the waste generated in alternative scenarios of building elements in BIM during the design stage. In Critical Thinking in the Sustainable Rehabilitation and Risk Management of the Built Environment. CRIT-RE-BUILT 2019; Springer Series in Geomechanics and Geoengineering; Rotaru, A., Ed.; Springer: Cham, Switzerland, 2021; pp. 506–518. [Google Scholar] [CrossRef]
- Won, J.; Cheng, J.C.P. Identifying potential opportunities of building information modeling for construction and demolition waste management and minimization. Automat. Constr. 2017, 79, 3–18. [Google Scholar] [CrossRef]
- van Nederveen, G.A.; Tolman, F.P. Modelling multiple views on buildings. Automat. Constr. 1992, 1, 215–224. [Google Scholar] [CrossRef]
- Cao, D.; Li, H.; Wang, G. Impacts of building information modeling (BIM) implementation on design and construction performance: A resource dependence theory perspective. Front. Eng. Manag. 2017, 4, 20–34. [Google Scholar] [CrossRef]
- Santos, R.; Costa, A.A.; Grilo, A. Bibliometric analysis and review of Building Information Modeling literature published between 2005 and 2015. Automat. Constr. 2017, 80, 118–136. [Google Scholar] [CrossRef]
- Yalcinkaya, M.; Singh, V. Patterns and trends in Building Information Modeling (BIM) research: A Latent Semantic Analysis. Automat. Constr. 2015, 59, 68–80. [Google Scholar] [CrossRef]
- Zhao, X. A scientometric review of global BIM research: Analysis and visualization. Automat. Constr. 2017, 80, 37–47. [Google Scholar] [CrossRef]
- Nguyen, T.H.; Shehab, T.; Gao, Z. Evaluating sustainability of architectural designs using Building Information Modeling. Open Constr. Build. Technol. J. 2010, 4, 1–8. [Google Scholar] [CrossRef][Green Version]
- Ahmad, T.; Aibinu, A.; Thaheem, M.J. BIM-based iterative tool for sustainable building design: A conceptual framework. Proced. Eng. 2017, 180, 782–792. [Google Scholar] [CrossRef]
- Oduyemi, O.; Okoroh, M.I.; Fajana, O.S. The application and barriers of BIM in sustainable building design. J. Facil. Manag. 2017, 15, 15–34. [Google Scholar] [CrossRef]
- Xu, X.; Mumford, T.; Zou, P.X.W. Life-cycle Building Information Modelling (BIM) engaged framework for improving building energy performance. Energy Build. 2020, 110496. [Google Scholar] [CrossRef]
- Liu, Z.; Osmani, M.; Demian, P.; Baldwin, A. A BIM-aided construction waste minimization framework. Automat. Constr. 2015, 59, 1–23. [Google Scholar] [CrossRef]
- Won, J.; Cheng, J.C.P.; Lee, G. Quantification of construction waste prevented by BIM-based design validation: Case studies in South Korea. Waste Manag. 2016, 49, 170–180. [Google Scholar] [CrossRef] [PubMed]
- Bilal, M.; Oyedele, L.O.; Munir, K.; Ajayi, S.O.; Akinade, O.O.; Owolabi, H.A.; Alaka, H.A. The application of web of data technologies in building materials information modelling for construction waste analytics. Sustain. Mater. Technol. 2017, 11, 28–37. [Google Scholar] [CrossRef]
- Porwal, A.; Hewage, K. Building Information Modeling–based analysis to minimize waste rate of structural reinforcement. J. Constr. Eng. Manag. 2012, 138, 943–954. [Google Scholar] [CrossRef]
- Guerra, B.C.; Bakchan, A.; Leite, F.; Faust, K.M. BIM-based automated construction waste estimation algorithms: The case of concrete and drywall waste streams. Waste Manag. 2019, 87, 825–832. [Google Scholar] [CrossRef]
- Cheng, J.C.P.; Ma, L.Y.H. A BIM-based system for demolition and renovation waste estimation and planning. Waste Manag. 2013, 33, 1539–1551. [Google Scholar] [CrossRef] [PubMed]
- Akinade, O.O.; Oyedele, L.O.; Omoteso, K.; Ajayi, S.O.; Bilal, M.; Owolabi, H.A.; Alaka, H.A.; Ayris, L.; Looney, J.H. BIM-based deconstruction tool: Towards essential functionalities. Int. J. Sustain. Built Environ. 2017, 6, 260–271. [Google Scholar] [CrossRef]
- Akanbi, L.A.; Oyedele, L.O.; Akinade, O.O.; Ajayi, A.O.; Davila Delgado, M.; Bilal, M.; Bello, S.A. Salvaging building materials in a circular economy: A BIM-based whole-life performance estimator. Resour. Conserv. Recycl. 2018, 129, 175–186. [Google Scholar] [CrossRef]
- Zhang, K.; Jia, J. Promotion of the Application of BIM in China—A BIM-Based Model for Construction Material Recycling. Recycling 2021, 6, 16. [Google Scholar] [CrossRef]
- Akinade, O.O. BIM-Based Software for Construction Waste Analytics Using Artificial Intelligence Hybrid Models. Ph.D. Thesis, Philosophy University of the West of England, Bristol, UK, 2017. Available online: https://eprints.uwe.ac.uk/31762 (accessed on 22 June 2021).
- Mandujano, M.G.; Alarcón, L.F.; Kunz, J.; Mourgues, C. Identifying waste in virtual design and construction practice from a lean thinking perspective: A meta-analysis of the literature. Rev. Constr. 2016, 15, 107–118. [Google Scholar] [CrossRef]
- Lu, W.; Webster, C.; Chen, K.; Zhang, X.; Chen, X. Computational Building Information Modeling for construction waste management: Moving from rhetoric to reality. Renew. Sustain. Energy Rev. 2017, 68, 587–595. [Google Scholar] [CrossRef]
- Bilal, M.; Oyedele, L.O.; Qadir, J.; Munir, K.; Akinade, O.O.; Ajayi, S.O.; Alaka, H.A.; Owolabi, H.A. Analysis of critical features and evaluation of BIM software: Towards a plug-in for construction waste minimization using big data. Int. J. Sustain. Build. Technol. Urban. Dev. 2016, 6, 211–228. [Google Scholar] [CrossRef]
- Kalinichuk, S. Building Information Modeling comprehensive overview. J. Syst. Integr. 2015, 3, 25–34. [Google Scholar] [CrossRef]
- Akinade, O.O.; Oyedele, L.O.; Ajayi, S.O.; Bilal, M.; Alaka, H.A.; Owolabi, H.A.; Arawomo, O.O. Designing out construction waste using BIM technology: Stakeholders’ expectations for industry deployment. J. Clean. Prod. 2018, 180, 375–385. [Google Scholar] [CrossRef]
- Li, C.Z.; Zhao, Y.; Xiao, B.; Yu, B.; Tam, V.W.Y.; Chen, Z.; Ya, Y. Research trend of the application of information technologies in construction and demolition waste management. J. Clean. Prod. 2020, 263, 121458. [Google Scholar] [CrossRef]
- Gupta, S.; Jha, K.N.; Vyas, G. Proposing Building Information Modeling-based theoretical framework for construction and demolition waste management: Strategies and tools. Int. J. Constr. Manag. 2020. [Google Scholar] [CrossRef]
- European Commission. Waste Classification and the European List of Waste. 2020. Available online: https://ec.europa.eu/environment/waste/framework/list.htm (accessed on 22 June 2021).
- Ministry of Development, Infrastructure and Territorial Planning of the Andalusian Government. Base de Costes de la Construcción de Andalucía (BCCA)—Andalusian Construction Costs Database. 2017. Available online: https://www.juntadeandalucia.es/organismos/fomentoinfraestructurasyordenaciondelterritorio/areas/vivienda-rehabilitacion/planes-instrumentos/paginas/vivienda-bcca.html (accessed on 22 June 2021). (In Spanish)
- buildingSMART International. Certified Software. 2020. Available online: https://www.buildingsmart.org/compliance/software-certification/certified-software/ (accessed on 22 June 2021).
- Nemetschek Allplan Systems. Allplan 2021. Available online: https://www.allplan.com/es/ (accessed on 22 June 2021).
- Graphisoft Nemetschek Company. Archicad 24. Available online: https://graphisoft.com/es/ (accessed on 22 June 2021).
- Autodesk. Revit 2021. 2020. Available online: https://www.autodesk.es/products/ (accessed on 22 June 2021).
- BIM FORUM. Level of Development LOD Specification for Building Information Models and Data. 2021. Available online: https://www.bimforum.org/lod (accessed on 22 June 2021).
- EMVISESA. Empresa Municipal de la Vivienda de Sevilla. 2020. Available online: https://www.emvisesa.org/ (accessed on 22 June 2021). (In Spanish).
- Spanish Ministry of Development. Statistics on Building Construction. 2020. Available online: https://m.fomento.gob.es/NR/rdonlyres/C9BE867C-8552-4CA8-BE89-B26F13910CED/145740/ConstruccionEdificios2016.pdf (accessed on 22 June 2021). (In Spanish).
- buildingSMART International. Industry Foundation Classes (IFC). 2021. Available online: https://www.buildingsmart.org/standards/bsi-standards/industry-foundation-classes/ (accessed on 22 June 2021).
- Andalusian Government. Grants for Research on Housing and Architecture. Grant Call. Waste Reduction in the Design and Construction of Dwellings in Andalusia, Spain. 2009. Available online: https://www.juntadeandalucia.es/organismos/fomentoinfraestructurasyordenaciondelterritorio/areas/vivienda-rehabilitacion/planes-instrumentos/paginas/proyecto-rcds.html/ (accessed on 22 June 2021). (In Spanish)
- Spanish Government. Ministry of Economy. Call Research Projects I+D. 2017. Development of a Unified Tool for the Quantification and Reduction of Environmental, Social and Economic Impacts of Life Cycle Buildings in Building Information Modeling (BIM) Platforms. 2018; Ref. BIA2017-84830-R. Available online: https://investigacion.us.es/sisius/sis_proyecto.php?idproy=28472/ (accessed on 22 June 2021). (In Spanish)
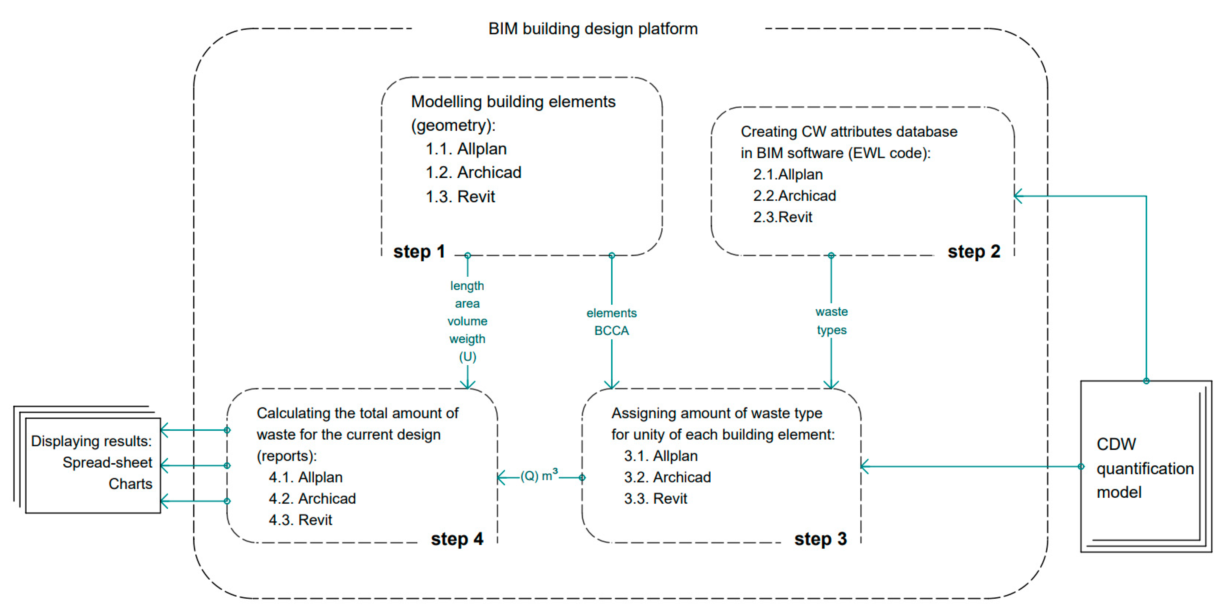
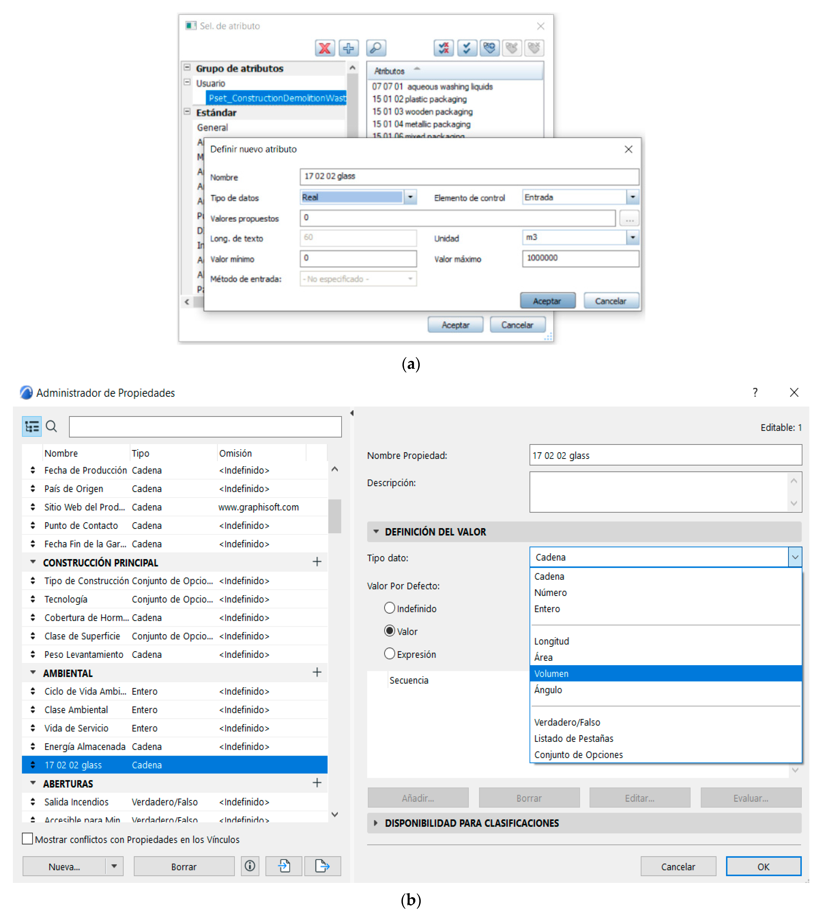
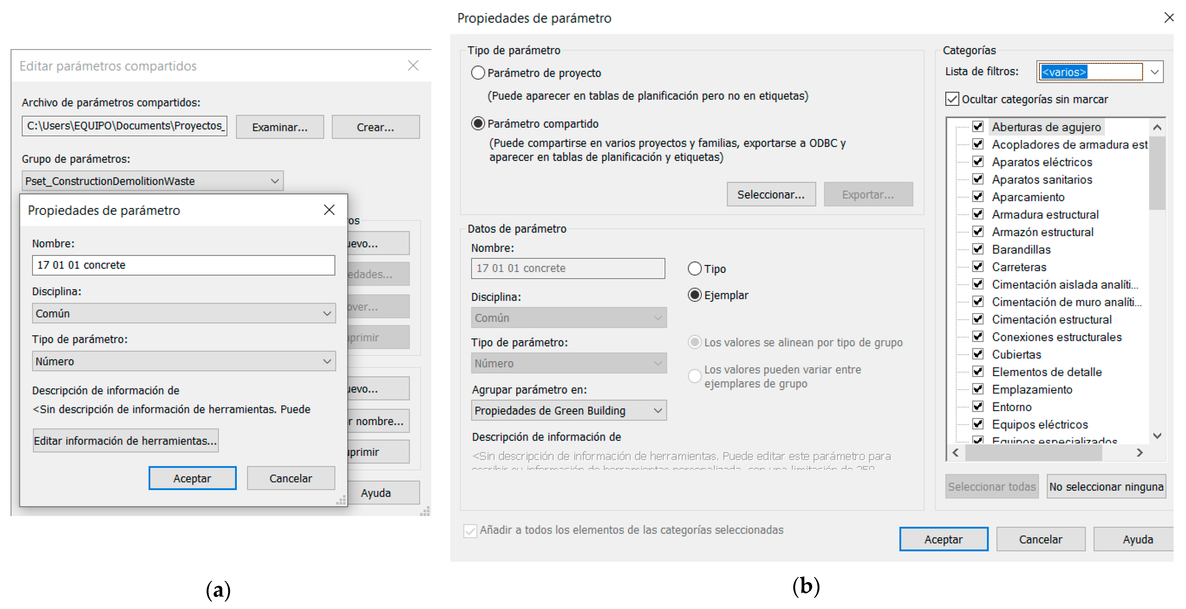
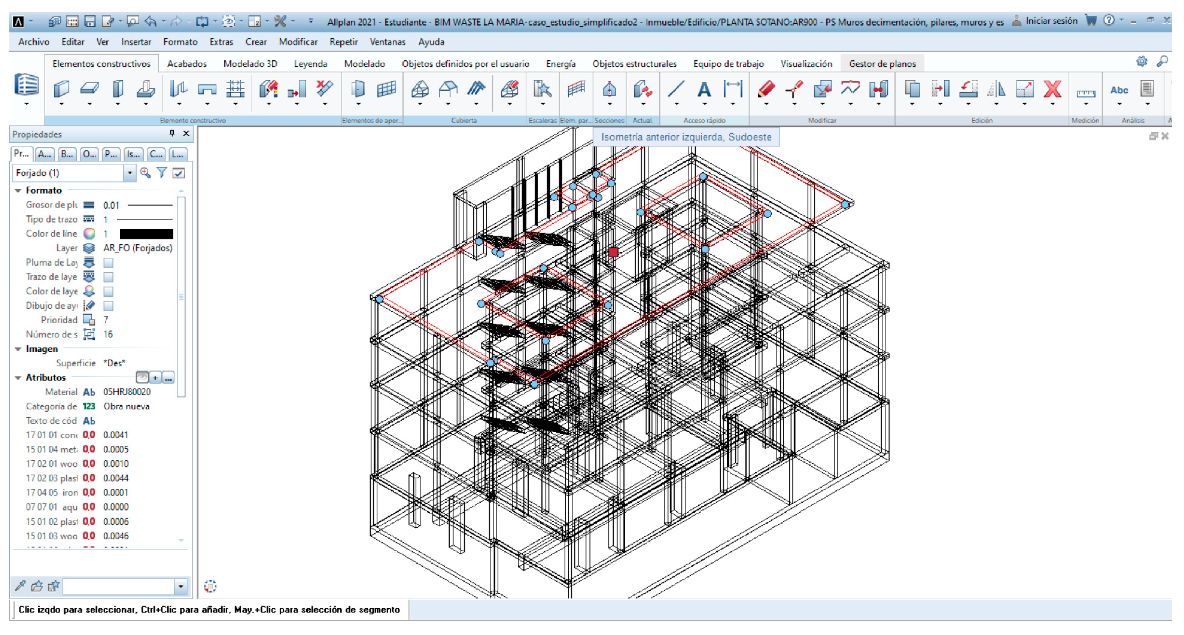
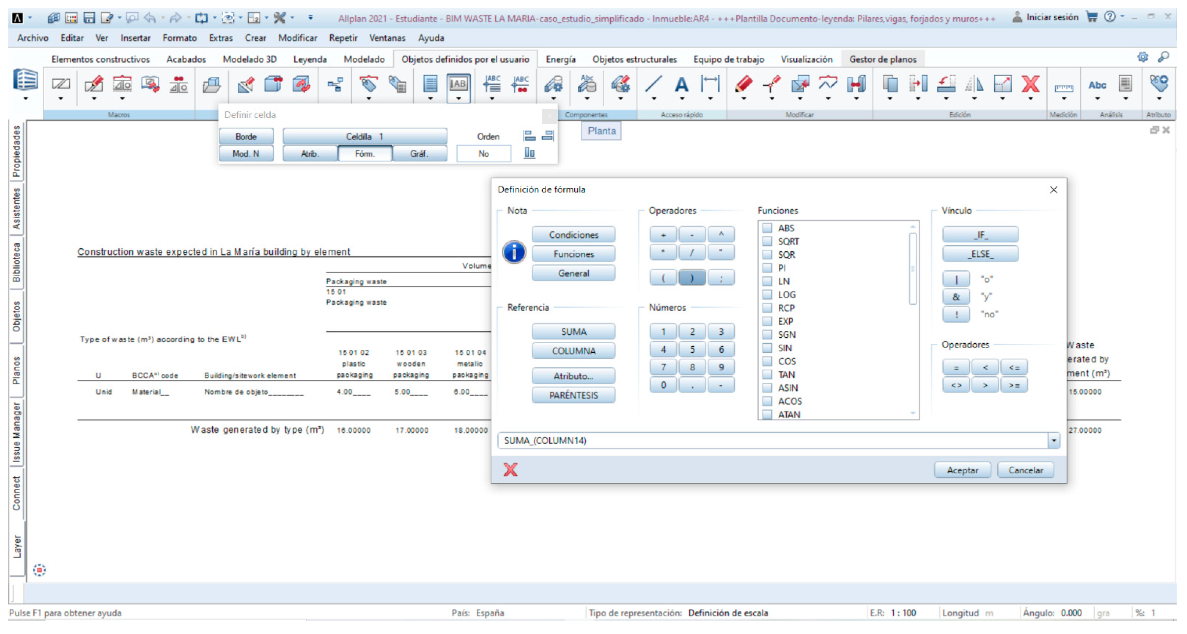
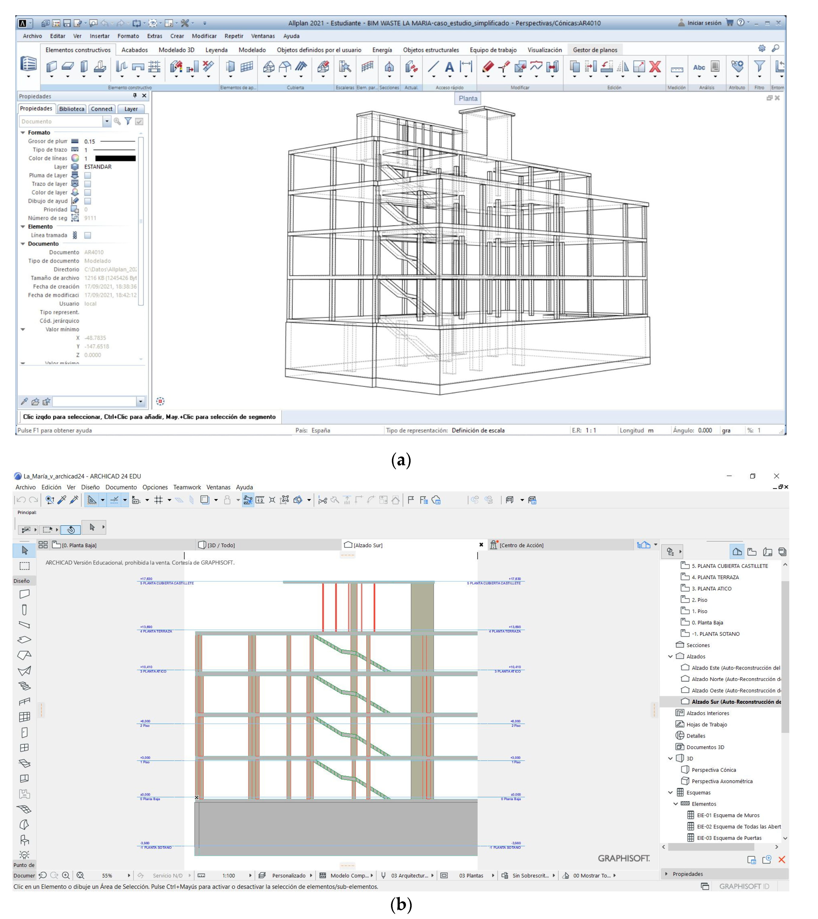
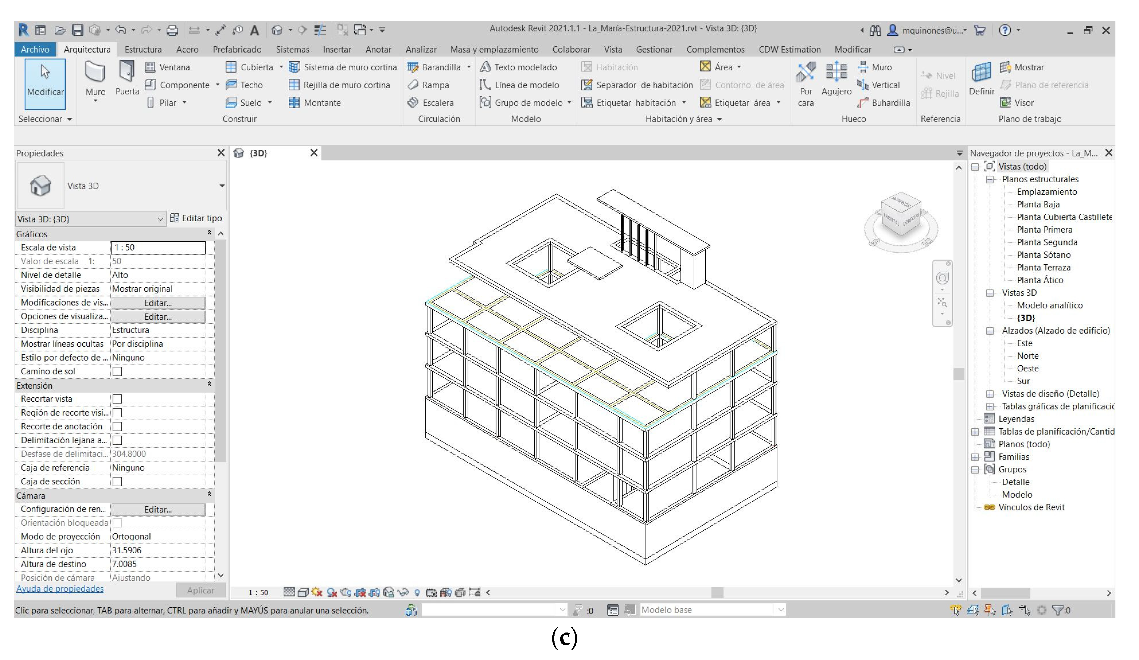
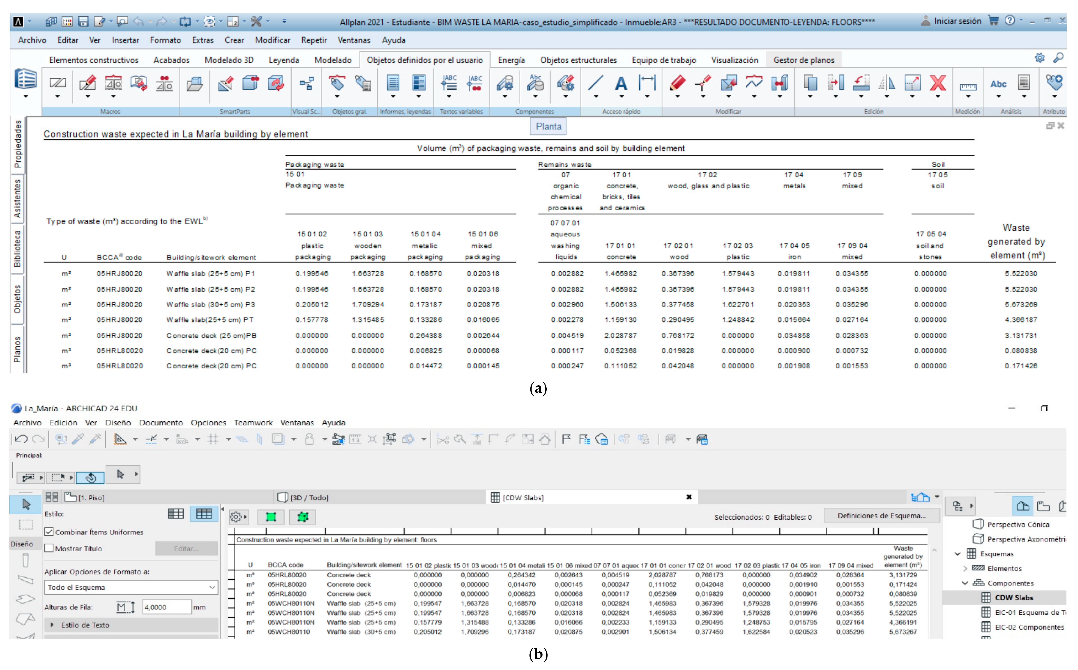

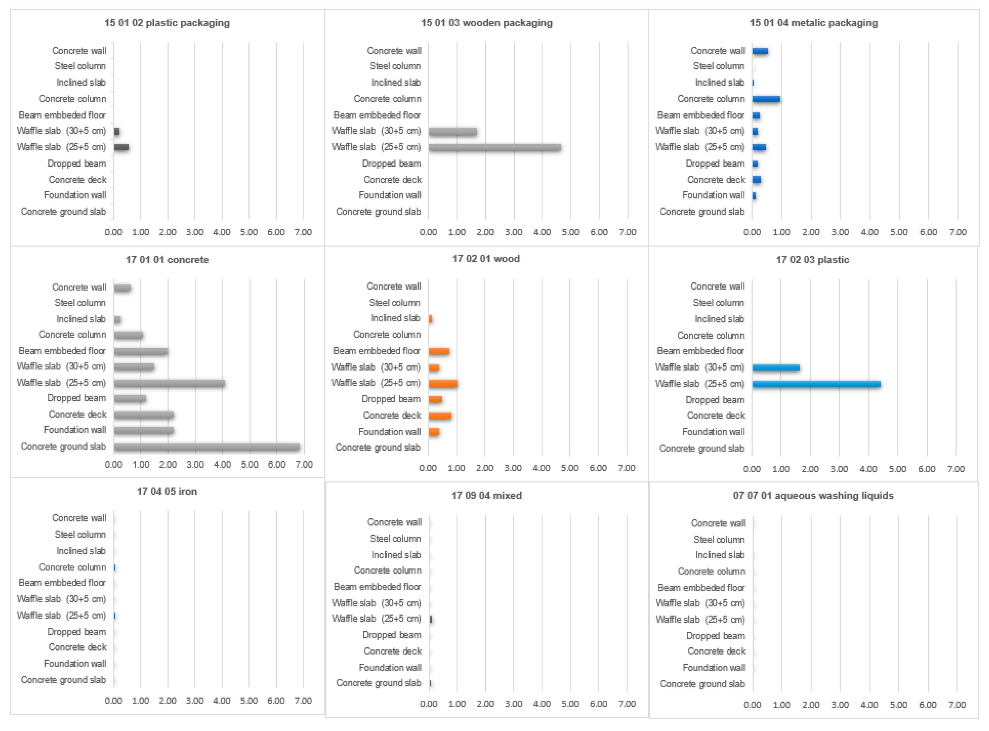
| Type of Waste Coded | CW Attributes Database: Type of Parameter | |||
|---|---|---|---|---|
| According to the EWL a | Unit | Allplan | Archicad | Revit |
| 07 07 01 aqueous washing liquids | m3 | Real | Volume | Volume |
| 15 01 02 plastic packaging | m3 | Real | Volume | Volume |
| 15 01 03 wooden packaging | m3 | Real | Volume | Volume |
| 15 01 04 metallic packaging | m3 | Real | Volume | Volume |
| 15 01 06 mixed packaging | m3 | Real | Volume | Volume |
| 17 01 01 concrete | m3 | Real | Volume | Volume |
| 17 02 01 wood | m3 | Real | Volume | Volume |
| 17 02 03 plastic | m3 | Real | Volume | Volume |
| 17 04 05 iron and steel | m3 | Real | Volume | Volume |
| 17 09 04 mixed | m3 | Real | Volume | Volume |
| Volume (m3) of Packaging Waste, Remains and Soil by Building Element | |||||||||||||
|---|---|---|---|---|---|---|---|---|---|---|---|---|---|
| Packaging Waste | Remains Waste | Soil | |||||||||||
| Type of Waste (m3) According to the EWL b | 15 01 | 07 | 17 01 | 17 02 | 17 04 | 17 09 | 17 05 | ||||||
| Packaging waste | organic chemical processes | concrete, bricks, tiles and ceramics | wood, glass and plastic | metals | mixed | soil | |||||||
| 07 07 01 | 17 01 01 | 17 05 04 | |||||||||||
| U | BCCA a code | Building/Sitework element | 15 01 02 plastic packaging | 15 01 03 wooden packaging | 15 01 04 metalic packaging | 15 01 06 mixed packaging | aqueous washing liquids | concrete | 17 02 01 wood | 17 02 03 plastic | 17 04 05 iron | 17 09 04 mixed | soil and stones |
| m3 | 02AVV00003 | Site clearing | 1.100000 | ||||||||||
| m3 | 03HRL80090 | Concrete ground slab | 0.022000 | 0.000050 | 0.000221 | ||||||||
| m3 | 03HRM80080 | Foundation wall | 0.001018 | 0.000010 | 0.000017 | 0.022000 | 0.003944 | 0.000193 | 0.000262 | ||||
| m3 | 05HRL80020 | Concrete deck | 0.002867 | 0.000029 | 0.000049 | 0.022000 | 0.008330 | 0.000378 | 0.000308 | ||||
| m3 | 05HRJ80110 | Dropped beam | 0.003045 | 0.000030 | 0.000041 | 0.022000 | 0.008893 | 0.000078 | 0.000310 | ||||
| m2 | 05WCH80110N | Waffle slab (25 + 5 cm) | 0.000554 | 0.004619 | 0.000468 | 0.000056 | 0.000008 | 0.004070 | 0.001020 | 0.004385 | 0.000055 | 0.000095 | |
| m2 | 05WCH80110 | Waffle slab (30 + 5 cm) | 0.000609 | 0.005081 | 0.000515 | 0.000062 | 0.000009 | 0.004477 | 0.001122 | 0.004823 | 0.000061 | 0.000105 | |
| m3 | 05HRJ80020 | Beam embbeded floor | 0.002907 | 0.000029 | 0.000039 | 0.022000 | 0.008488 | 0.000078 | 0.000306 | ||||
| m3 | 05HRP80020 | Concrete column | 0.019147 | 0.000191 | 0.000344 | 0.022000 | 0.000990 | 0.000233 | |||||
| m3 | 05HRL80080 | Inclined slab | 0.000001 | 0.000000 | 0.000066 | 0.022000 | 0.011390 | 0.000403 | 0.000339 | ||||
| Kg | 05ACS00000 | Steel column | 0.000000 | 0.000000 | 0.000001 | 0.000000 | |||||||
| m3 | 05HRM80050 | Concrete wall | 0.019147 | 0.000191 | 0.000344 | 0.022000 | 0.000146 | 0.000225 | |||||
| Spain | Andalusia | |
|---|---|---|
| New building for residential use | 24.946 | 5.667 |
| New building for non-residential use | 8.149 | 2.215 |
| Rehabilitation work | 28.581 | 5.135 |
| Demolition work | 6.989 | 1.378 |
| Number of Buildings | ||
|---|---|---|
| Spain | Andalusia | |
| Vertical building structure | ||
| Reinforced concrete | 17.931 | 4.829 |
| Metallics | 2.361 | 401 |
| Load-bearing walls | 3.103 | 288 |
| Mixes and others | 1.551 | 149 |
| Horizontal building structure | ||
| One-way slab | 17.732 | 3.194 |
| Other | 7.214 | 2.473 |
| Volume (m3) of Packaging Waste, Remains and Soil by Building Element | ||||||||||||||
|---|---|---|---|---|---|---|---|---|---|---|---|---|---|---|
| Packaging Waste | Remains Waste | Soil | ||||||||||||
| Type of Waste (m3) According to the EWL b | 15 01 | 07 | 17 01 | 17 02 | 17 04 | 17 09 | 17 05 | |||||||
| Packaging waste | organic chemical processes | concrete, bricks, tiles and ceramics | wood, glass and plastic | metals | mixed | soil | ||||||||
| 15 01 02 plastic packaging | 15 01 03 wooden packaging | 15 01 04 metalic packaging | 15 01 06 mixed packaging | 07 07 01 aqueous washing liquids | 17 01 01 concrete | 17 02 01 wood | 17 02 03 plastic | 17 04 05 iron | 17 09 04 mixed | 17 05 04 soil and stones | Waste generated by element (m3) | |||
| U | BCCA a code | Building/sitework element | ||||||||||||
| Site earth-work | ||||||||||||||
| m3 | 02AVV00003 | Site clearing | 2732.8642 | |||||||||||
| Foundation | ||||||||||||||
| m3 | 03HRL80090 | Concrete ground slab | 6.857334 | 0.015585 | 0.068729 | 6.941648 | ||||||||
| m3 | 03HRM80080 | Foundation wall | 0.101880 | 0.001019 | 0.001742 | 2.201945 | 0.394749 | 0.019299 | 0.026177 | 2.746811 | ||||
| Structure | ||||||||||||||
| m3 | 05HRL80020 | Concrete deck | 0.285635 | 0.002856 | 0.004883 | 2.192209 | 0.830050 | 0.037713 | 0.030649 | 3.383994 | ||||
| m3 | 05HRJ80110 | Dropped beam | 0.167575 | 0.001651 | 0.001676 | 1.210726 | 0.489408 | 0.004293 | 0.017060 | 1.892390 | ||||
| m2 | 05WCH80110N | Waffle slab (25 + 5 cm) | 0.556872 | 4.642945 | 0.470426 | 0.056702 | 0.007881 | 4.091099 | 1.025288 | 4.407410 | 0.055748 | 0.095874 | 15.410245 | |
| m2 | 05WCH80110 | Waffle slab (30 + 5 cm) | 0.205012 | 1.709296 | 0.173187 | 0.020875 | 0.002901 | 1.506134 | 0.377459 | 1.622584 | 0.020523 | 0.035296 | 5.673267 | |
| m3 | 05HRJ80020 | Beam embbeded floor | 0.261206 | 0.002606 | 0.003504 | 1.976788 | 0.762681 | 0.007009 | 0.027495 | 3.041288 | ||||
| m3 | 05HRP80020 | Concrete column | 0.948821 | 0.009488 | 0.017047 | 1.090200 | 0.049059 | 0.011563 | 2.126178 | |||||
| m3 | 05HRL80080 | Inclined slab | 0.000012 | 0.000000 | 0.000783 | 0.260898 | 0.135074 | 0.004779 | 0.004015 | 0.405561 | ||||
| Kg | 05ACS00000 | Steel column | 0.000448 | 0.000004 | 0.000452 | |||||||||
| m3 | 05HRM80050 | Concrete wall | 0.534475 | 0.005345 | 0.009603 | 0.614114 | 0.004066 | 0.006278 | 1.173880 | |||||
| Waste generated by type (m3) | 0.761884 | 6.352241 | 2.943217 | 0.100542 | 0.050018 | 22.001448 | 4.014708 | 6.029994 | 0.218520 | 0.323142 | 42.795714 | |||
Publisher’s Note: MDPI stays neutral with regard to jurisdictional claims in published maps and institutional affiliations. |
© 2021 by the authors. Licensee MDPI, Basel, Switzerland. This article is an open access article distributed under the terms and conditions of the Creative Commons Attribution (CC BY) license (https://creativecommons.org/licenses/by/4.0/).
Share and Cite
Quiñones, R.; Llatas, C.; Montes, M.V.; Cortés, I. A Multiplatform BIM-Integrated Construction Waste Quantification Model during Design Phase. The Case of the Structural System in a Spanish Building. Recycling 2021, 6, 62. https://doi.org/10.3390/recycling6030062
Quiñones R, Llatas C, Montes MV, Cortés I. A Multiplatform BIM-Integrated Construction Waste Quantification Model during Design Phase. The Case of the Structural System in a Spanish Building. Recycling. 2021; 6(3):62. https://doi.org/10.3390/recycling6030062
Chicago/Turabian StyleQuiñones, Rocío, Carmen Llatas, Maria Victoria Montes, and Isidro Cortés. 2021. "A Multiplatform BIM-Integrated Construction Waste Quantification Model during Design Phase. The Case of the Structural System in a Spanish Building" Recycling 6, no. 3: 62. https://doi.org/10.3390/recycling6030062
APA StyleQuiñones, R., Llatas, C., Montes, M. V., & Cortés, I. (2021). A Multiplatform BIM-Integrated Construction Waste Quantification Model during Design Phase. The Case of the Structural System in a Spanish Building. Recycling, 6(3), 62. https://doi.org/10.3390/recycling6030062






