State of Knowledge of Thermal Bridges—A Follow up in Sweden and a Review of Recent Research
Abstract
1. Introduction
2. Methodology
2.1. The Survey
2.2. Review of Research
3. Results
3.1. The Survey
3.2. Review of Research
4. Discussion
4.1. The Survey
4.2. Review of Research
5. Conclusions
5.1. The Survey
5.2. Review of Research
Author Contributions
Funding
Acknowledgments
Conflicts of Interest
Appendix A. Questionnaire
Introduction

- □
- Internal dimensions, measured between the finished internal faces of each room (Figure A1a).
- □
- Overall internal dimensions, measured between the finished internal faces of external elements of the building (Figure A1b).
- □
- External dimensions, measured between the finished external faces of external elements of the building (Figure A1c).
- □
- Other, please describe:

- □
- Internal dimensions, measured between the finished internal faces of each room (Figure A2a).
- □
- Overall internal dimensions, measured between the finished internal faces of external elements of the building (Figure A2b).
- □
- External dimensions, measured between the finished external faces of external elements of the building (Figure A2c).
- □
- Other, please describe:
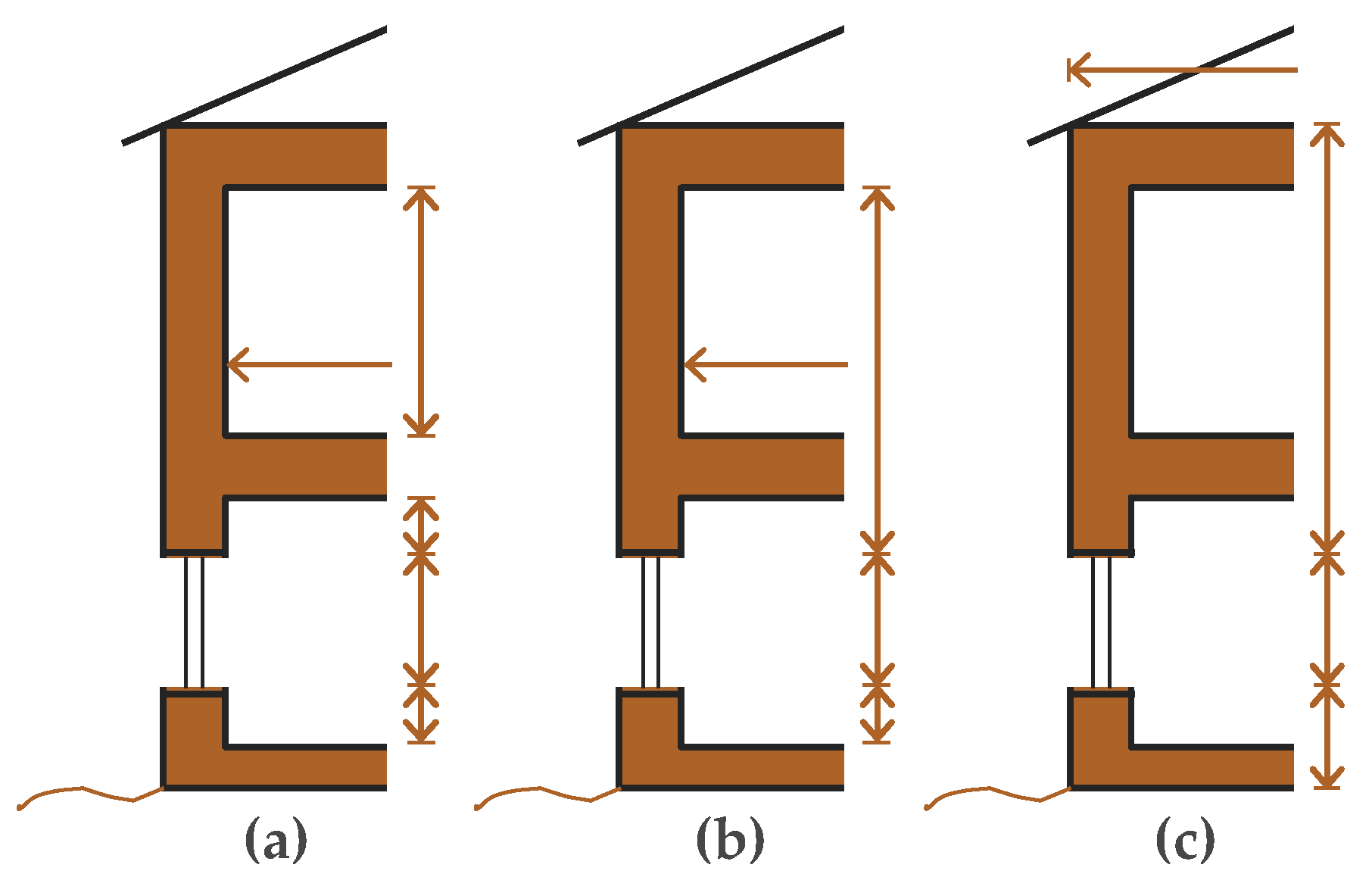
- □
- Internal dimensions, measured between the finished internal faces of each room (Figure A3a).
- □
- Overall internal dimensions, measured between the finished internal faces of external elements of the building (Figure A3b).
- □
- External dimensions, measured between the finished external faces of external elements of the building (Figure A3c).
- □
- Other, please describe:
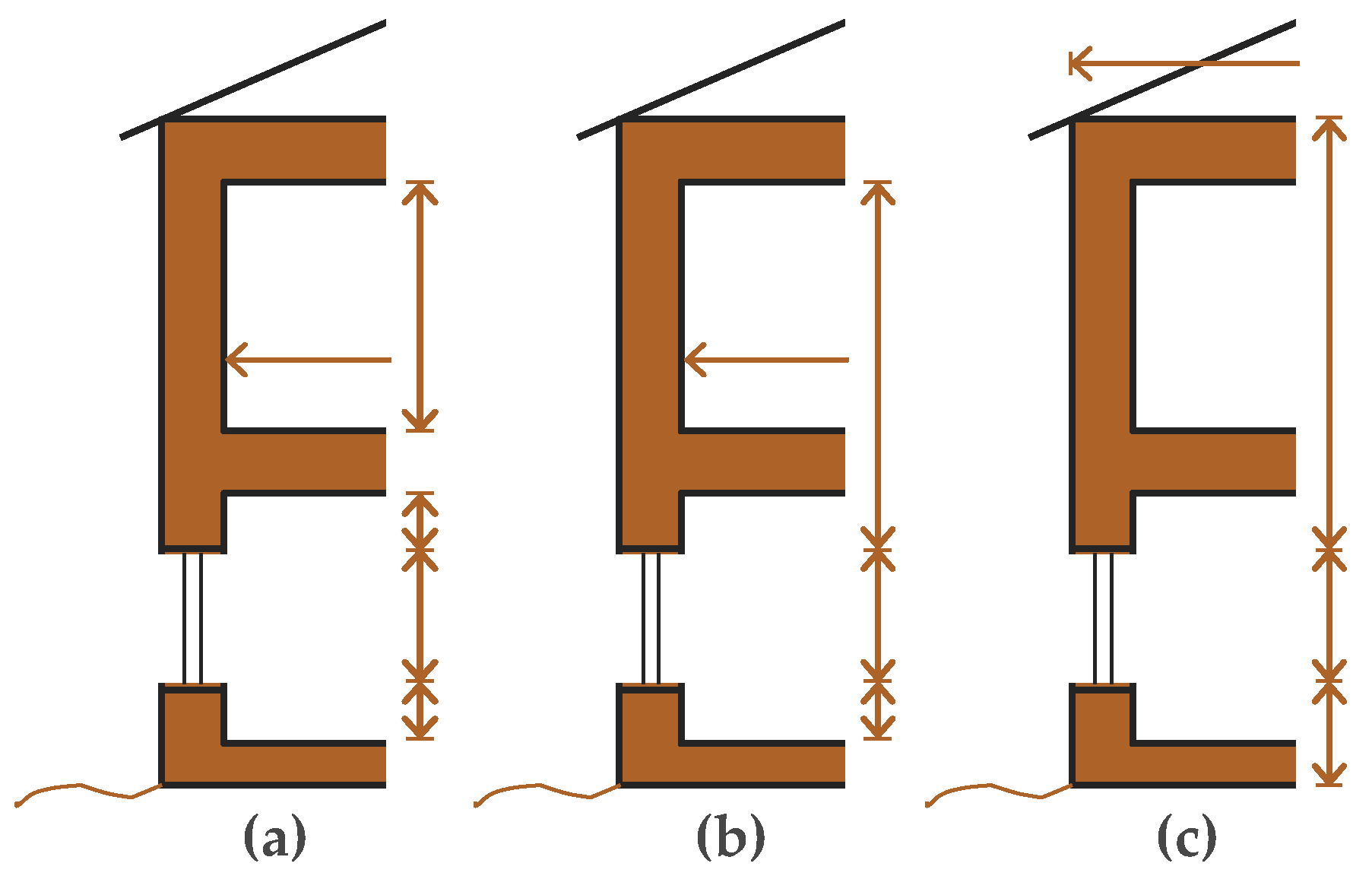
- □
- Internal dimensions, measured between the finished internal faces of each room (Figure A4a).
- □
- Overall internal dimensions, measured between the finished internal faces of external elements of the building (Figure A4b).
- □
- External dimensions, measured between the finished external faces of external elements of the building (Figure A4c).
- □
- Other, please describe:
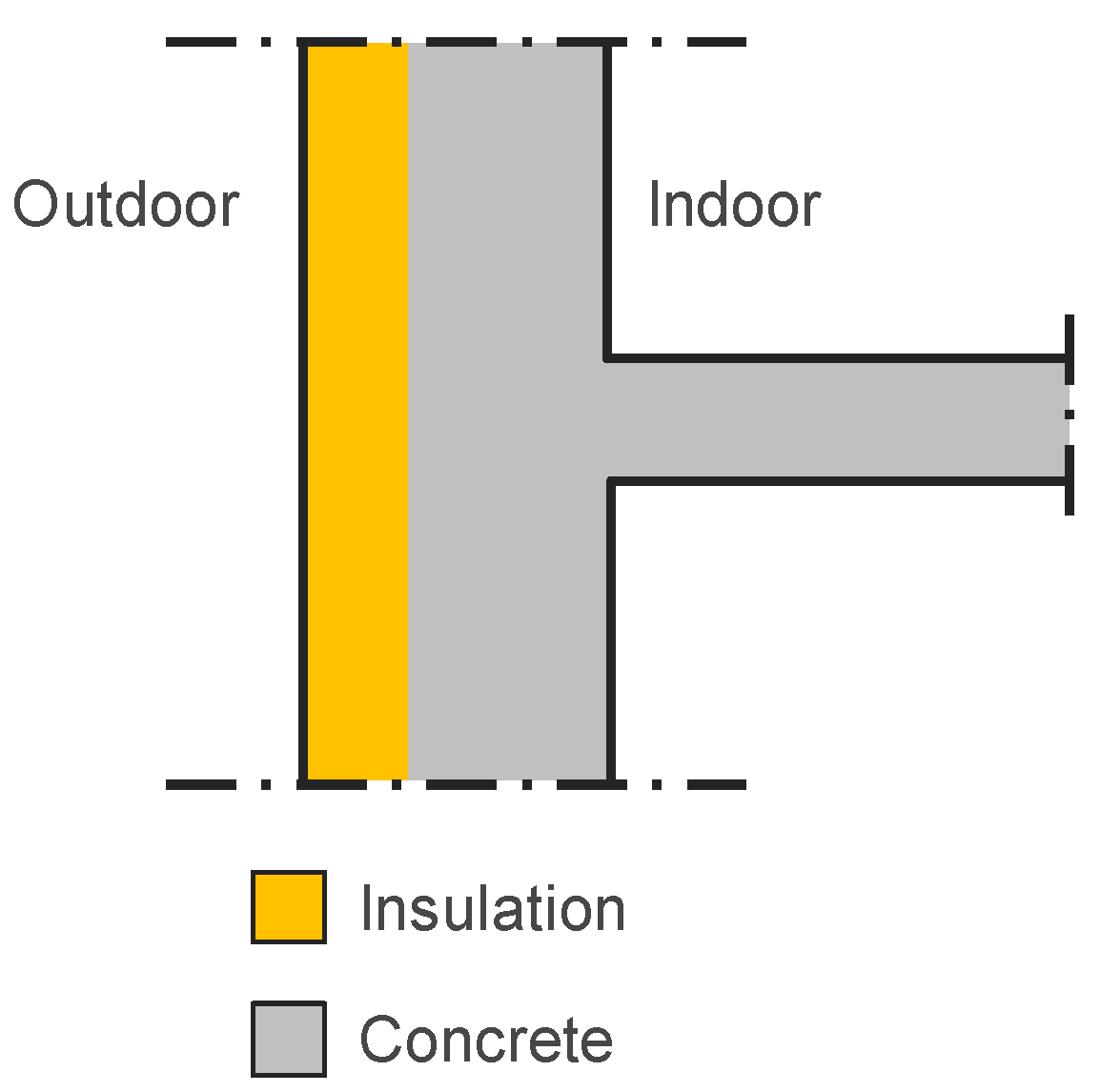
- □
- Yes
- □
- No
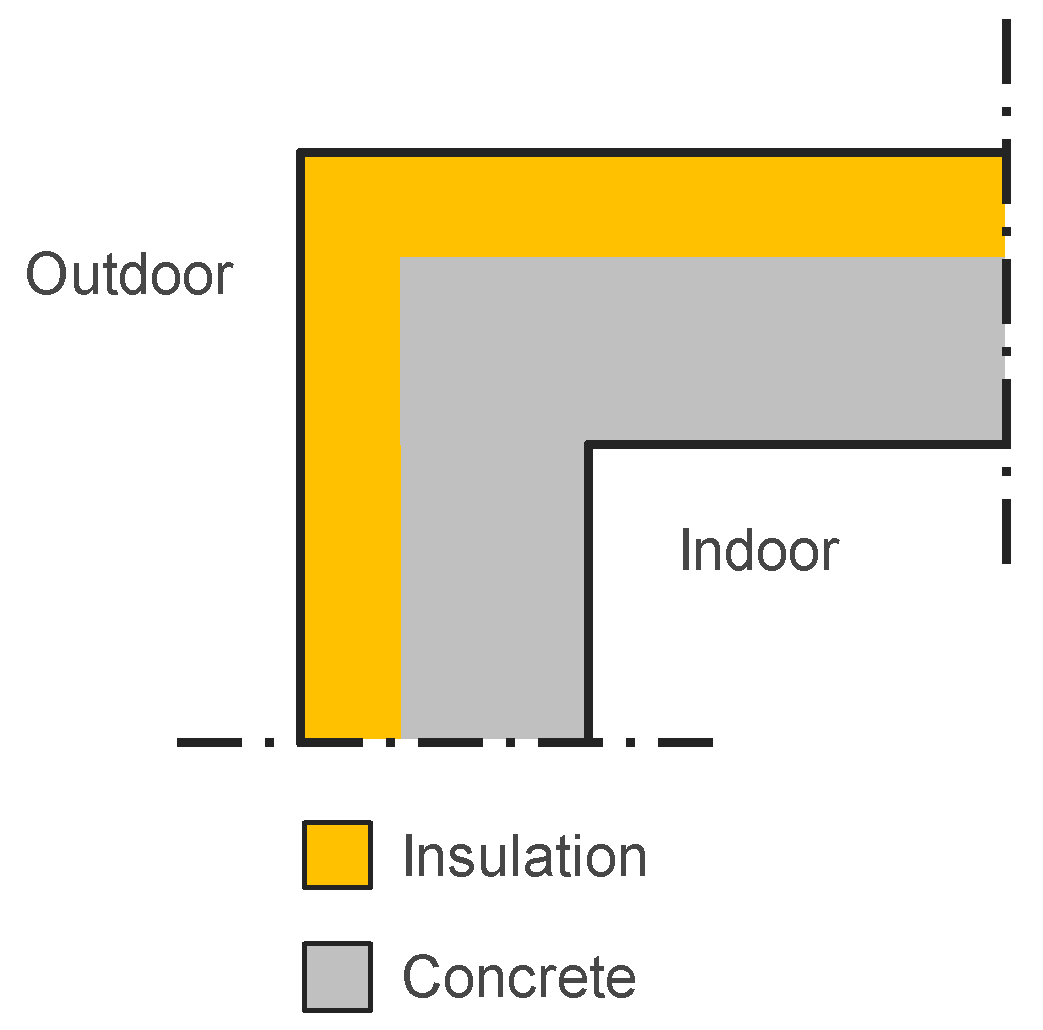
- □
- Yes
- □
- No
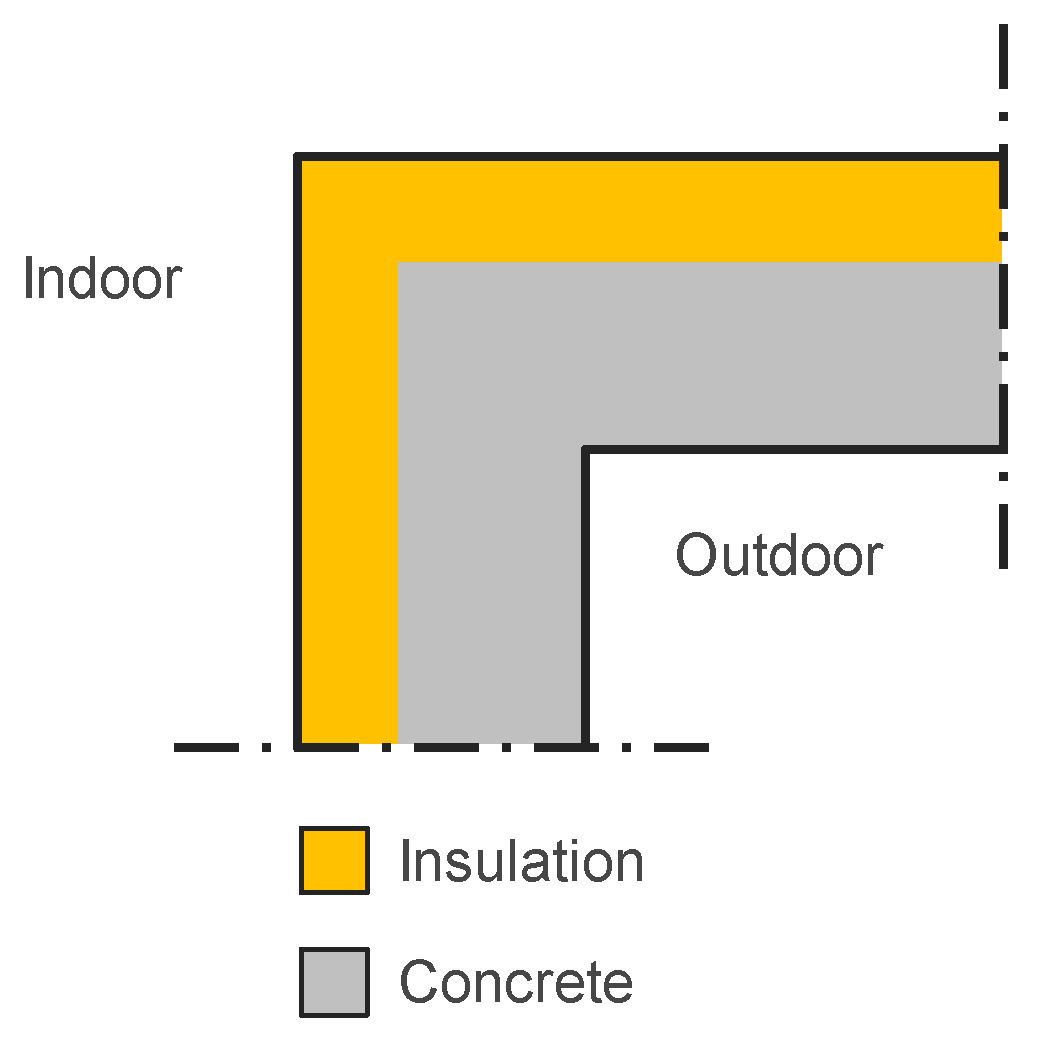
- □
- Yes
- □
- No
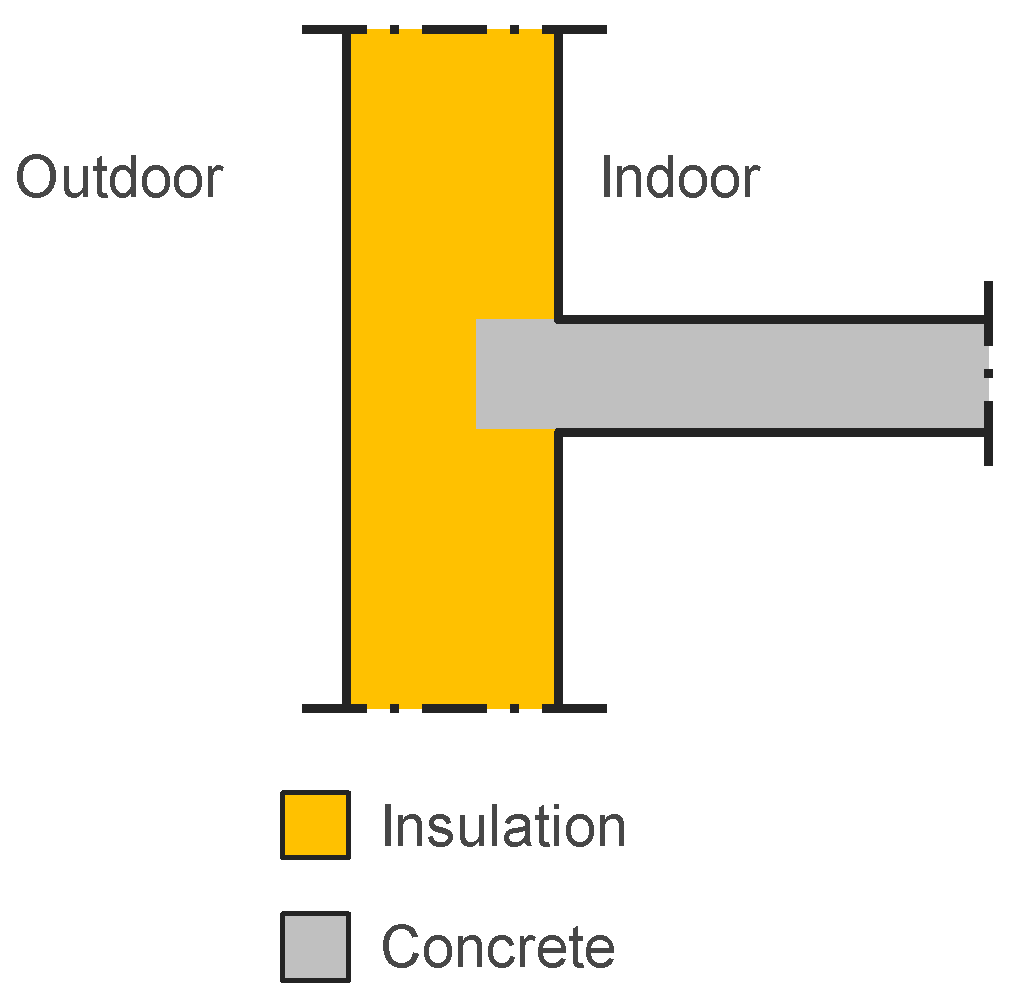
- □
- Yes
- □
- No

- □
- Yes
- □
- No

- □
- Yes
- □
- No
- □
- Architect
- □
- Structural engineer
- □
- HVAC engineer
- □
- Energy engineer
- □
- Other, please describe:
- □
- Yes
- □
- No
- □
- Increasing the heat transfer through the building envelope by a percentage factor, please give a percentage (%):
- □
- Gather quantities of thermal bridges and applying default- and/or standard values from software, EN ISO 14683, etc.
- □
- Gather quantities of thermal bridges and applying results from detailed calculations (HEAT, COMSOL, THERM, etc.).
- □
- Other, please describe:
- □
- No
- □
- Yes, please shortly describe preferred software, methods, etc.:
- □
- Architect
- □
- Structural engineer
- □
- HVAC engineer
- □
- Energy engineer
- □
- Other, please describe:
- □
- Part of the building envelope where the otherwise uniform thermal resistance is significantly changed by full or partial penetration of the building envelope by materials with a different thermal conductivity.
- □
- Part of the building envelope where the otherwise uniform thermal resistance is significantly changed by a change in thickness of the fabric.
- □
- Part of the building envelope where the otherwise uniform thermal resistance is significantly changed by difference between internal and external areas, such as occur at wall/floor/ceiling junctions.
- □
- <1 year
- □
- 1–5 years
- □
- 6–10 years
- □
- >10 years
- □
- Yes
- □
- No
- □
- Do not remember
References
- International Energy Agency (IEA). SHC Task 40/ECBCS Annex 52 towards Net-Zero Energy Solar Buildings—2013 Highlights. 2013. Available online: http://task40.iea-shc.org/data/sites/1/publications/Task40-Highlights-2013.pdf (accessed on 17 May 2018).
- European Parliament. Directive 2002/91/EC of the European parliament and of the council of 16 December 2002 on the energy performance of buildings. Off. J. Eur. Union 2003, 46, 65–71. [Google Scholar]
- European Parliament. Directive 2010/31/EU of the European parliament and the council of 19 May 2010 on the energy perfromance of buildings. Off. J. Eur. Union 2010, 53, 13–35. [Google Scholar]
- Cory, S.; Lenoir, A.; Donn, M.; Garde, F. Formulating a building climate classification method. In Proceedings of the 12th Conference of International Building Performance Simulation Association, Sydeny, Australia, 14–16 November 2011. [Google Scholar]
- International Organization for Standardization. Economic Benefits of Standards—International Case Studies. 2011. Available online: https://www.iso.org/files/live/sites/isoorg/files/archive/pdf/en/pub100288.pdf (accessed on 17 May 2018).
- Swedish Standards Institute. Thermal Performance of Buildings—Transmission and Ventilation Heat Transfer Coefficients—Calculation Method. EN ISO 13789:2017. 2017. Available online: https://www.iso.org/standard/65713.html (accessed on 7 November 2018).
- Swedish Standards Institute. Thermal Bridges in Building Construction—Linear Thermal Transmittance—Simplified Methods and Default Values. EN ISO 14683:2017. 2017. Available online: https://www.iso.org/standard/65706.html (accessed on 7 November 2018).
- Swedish Standards Institute. Thermal Bridges in Building Construction—Heat Flows and Surface Temperatures—Detailed Calculations. EN ISO 10211:2017. 2017. Available online: https://www.iso.org/standard/65710.html (accessed on 7 November 2018).
- Papadopoulos, A.M. Forty years of regulations on the thermal performance of the building envelope in Europe: Achievements, perspectives and challenges. Energy Build. 2016, 127, 942–952. [Google Scholar] [CrossRef]
- Berggren, B.; Wall, M. Calculation of thermal bridges in (Nordic) building envelopes—Risk of performance failure due to inconsistent use of methodology. Energy Build. 2013, 65, 331–339. [Google Scholar] [CrossRef]
- Mao, G.; Johannesson, G. Dynamic calculation of thermal bridges. Energy Build. 1997, 26, 233–240. [Google Scholar] [CrossRef]
- Martin, K.; Erkoreka, A.; Flores, I.; Odriozola, M.; Sala, J.M. Problems in the calculation of thermal bridges in dynamic conditions. Energy Build. 2011, 43, 529–535. [Google Scholar] [CrossRef]
- Gao, Y.; Roux, J.J.; Zhao, L.H.; Jiang, Y. Dynamical building simulation: A low order model for thermal bridges losses. Energy Build. 2008, 40, 2236–2243. [Google Scholar] [CrossRef]
- Martin, K.; Escudero, C.; Erkoreka, A.; Flores, I.; Sala, J.M. Equivalent wall method for dynamic characterisation of thermal bridges. Energy Build. 2012, 55, 704–714. [Google Scholar] [CrossRef]
- Martin, K.; Campos-Celador, A.; Escudero, C.; Gómez, I.; Sala, J.M. Analysis of a thermal bridge in a guarded hot box testing facility. Energy Build. 2012, 50, 139–149. [Google Scholar] [CrossRef]
- Tadeu, A.; Simões, I.; Simões, N.; Prata, J. Simulation of dynamic linear thermal bridges using a boundary element method model in the frequency domain. Energy Build. 2011, 43, 3685–3695. [Google Scholar] [CrossRef]
- Déqué, F.; Ollivier, F.; Roux, J.J. Effect of 2D modelling of thermal bridges on the energy performance of buildings. Energy Build. 2001, 33, 583–587. [Google Scholar] [CrossRef]
- Larbi, A.B. Statistical modelling of heat transfer for thermal bridges of buildings. Energy Build. 2005, 37, 945–951. [Google Scholar] [CrossRef]
- Kosny, J.; Desjarlais, A.O. Influence of architectural details on the overall thermal performance of residential wall systems. J. Therm. Insul. Build. Envel. 1994, 18, 53–69. [Google Scholar] [CrossRef]
- Theodosiou, T.G.; Papadopoulos, A.M. The impact of thermal bridges on the energy demand of buildings with double brick wall constructions. Energy Build. 2008, 40, 2083–2089. [Google Scholar] [CrossRef]
- Ge, H.; McClung, V.R.; Zhang, S. Impact of balcony thermal bridges on the overall thermal performance of multi-unit residential buildings: A case study. Energy Build. 2013, 60, 163–173. [Google Scholar] [CrossRef]
- Evola, G.; Margani, G.; Marletta, L. Energy and cost evaluation of thermal bridge correction in Mediterranean climate. Energy Build. 2011, 43, 2385–2393. [Google Scholar] [CrossRef]
- Cappelletti, F.; Gasparella, A.; Romagnoni, P.; Baggio, P. Analysis of the influence of installation thermal bridges on windows performance: The case of clay block walls. Energy Build. 2011, 43, 1435–1442. [Google Scholar] [CrossRef]
- Erhorn, H.; Erhorn-Kluttig, H.; Citterio, M.; Cocco, M.; van Orshoven, D.; Tilmans, A.; Thomsen, K.E.; Rose, J.; Schild, P.; Bloem, P. An effective Handling of Thermal Bridges in the EPBD Context. 2010, p. 69. Available online: http://www.buildup.eu/en/practices/publications/effective-handling-thermal-bridges-epbd-context-final-report-iee-asiepi-work (accessed on 7 November 2018).
- Kapsalaki, M.; Leal, V.; Santamouris, M. A methodology for economic efficient design of net zero energy buildings. Energy Build. 2012, 55, 765–778. [Google Scholar] [CrossRef]
- Desogus, G.; Di Pilla, L.; Mura, S.; Pisano, G.L.; Ricciu, R. Economic efficiency of social housing thermal upgrade in Mediterranean climate. Energy Build. 2013, 57, 354–360. [Google Scholar] [CrossRef]
- Carlos, J.S.; Nepomuceno, M.C.S. A simple methodology to predict heating load at an early design stage of dwellings. Energy Build. 2012, 55, 198–207. [Google Scholar] [CrossRef]
- Kurnitski, J.; Saari, A.; Kalamees, T.; Vuolle, M.; Niemelä, J.; Tark, T. Cost optimal and nearly zero (nZEB) energy performance calculations for residential buildings with REHVA definition for nZEB national implementation. Energy Build. 2011, 43, 3279–3288. [Google Scholar] [CrossRef]
- Elsevier. Science Direct. Available online: www.sciencedirect.com (accessed on 17 May 2018).
- Elsevier. Scopus database. Available online: www.scopus.com (accessed on 17 May 2018).
- Elsevier. Applied Energy. Available online: https://www.journals.elsevier.com/applied-energy/ (accessed on 17 May 2018).
- Elsevier. Applied Thermal Engineering. Available online: https://www.journals.elsevier.com/applied-thermal-engineering (accessed on 17 May 2018).
- Elsevier. Building and Environment. Available online: https://www.journals.elsevier.com/building-and-environment/ (accessed on 17 May 2018).
- Elsevier. Energy. Available online: https://www.journals.elsevier.com/energy (accessed on 17 May 2018).
- Elsevier. Energy and Buildings. Available online: https://www.journals.elsevier.com/energy-and-buildings/ (accessed on 17 May 2018).
- MDPI. Sustainability. Available online: https://www.mdpi.com/journal/sustainability (accessed on 17 May 2018).
- Elsevier. Energy Procedia. Available online: https://www.journals.elsevier.com/energy-procedia (accessed on 17 May 2018).
- Elsevier. Construction and Building Materials. Available online: https://www.journals.elsevier.com/construction-and-building-materials (accessed on 17 May 2018).
- Taylor & Francis Group. Journal of Civil Engineering and Management. Available online: http://www.tandfonline.com/ toc/tcem20/current (accessed on 17 May 2018).
- Elsevier. Environmental Sciences Procedia. Available online: http://www.sciencedirect.com/science/journal/18780296?sdc=1 (accessed on 17 May 2018).
- IBPSA. Building Simulation 2015. Available online: http://www.ibpsa.org/?page_id=619 (accessed on 17 May 2018).
- Green Building Council España. World SB14 Barcelona. Available online: http://www.wsb14barcelona.org/ (accessed on 17 May 2018).
- Boverket. Boverket´s Building Regulations—Mandatory Provisions and General Recommendations, BBR 23 (BFS 2016:6). 2016. Available online: https://www.boverket.se/en/start-in-english/publications/2016/boverkets-building-regulations--mandatory-provisionsand-general-recommendations-bbr/ (accessed on 17 May 2018).
- Lawrence Berkeley National Laboratory. Therm. Available online: https://windows.lbl.gov/software/therm (accessed on 17 May 2018).
- Blocon, A.B. Buildingphysics. Available online: www.buildingphysics.com (accessed on 17 May 2018).
- Infomind. Flixo. Available online: http://www.flixo.com/ (accessed on 17 May 2018).
- Baba, F.; Ge, H. Dynamic effect of balcony thermal bridges on the energy performance of a high-rise residential building in Canada. Energy Build. 2016, 116, 78–88. [Google Scholar] [CrossRef]
- Boafo, F.E.; Ahn, J.-G.; Kim, J.-T.; Kim, J.-H. Computing thermal bridge of VIP in building retrofits using design builder. Energy Procedia 2015, 78, 400–405. [Google Scholar] [CrossRef]
- Boafo, F.E.; Chen, Z.; Li, C.; Li, B.; Xu, T. Structure of vacuum insulation panel in building system. Energy Build. 2014, 85, 644–653. [Google Scholar] [CrossRef]
- Brás, A.; Gonçalves, F.; Faustino, P. Cork-based mortars for thermal bridges correction in a dwelling: Thermal performance and cost evaluation. Energy Build. 2014, 72, 296–308. [Google Scholar] [CrossRef]
- Brinks, P.; Kornadt, O.; Oly, R. Development of concepts for cost-optimal nearly zero-energy buildings for the industrial steel building sector. Appl. Energy 2016, 173, 343–354. [Google Scholar] [CrossRef]
- Cuce, E.; Cuce, P.M. The impact of internal aerogel retrofitting on the thermal bridges of residential buildings: An experimental and statistical research. Energy Build. 2016, 116, 449–454. [Google Scholar] [CrossRef]
- Francesco, A.; Giorgio, B.; Francesco, B. Comparision between dynamic simulations and real energy consumptions of historical buildings. In Proceedings of the 14th Conference of International Building Performance Simulation Association, Hyderabad, India, 7–9 December 2015. [Google Scholar]
- Garay, R.; Uriarte, A.; Apraiz, I. Performance assessment of thermal bridge elements into a full scale experimental study of a building façade. Energy Build. 2014, 85, 579–591. [Google Scholar] [CrossRef]
- Ge, H.; Baba, F. Dynamic effect of thermal bridges on the energy performance of a low-rise residential building. Energy Build. 2015, 105, 106–118. [Google Scholar] [CrossRef]
- Gomes, A.P.; de Souza, H.A.; Tribess, A. Impact of thermal bridging on the performance of buildings using Light Steel Framing in Brazil. Appl. Therm. Eng. 2013, 52, 84–89. [Google Scholar] [CrossRef]
- Goulouti, K.; de Castro, J.; Vassilopoulos, A.P.; Keller, T. Thermal performance evaluation of fiber-reinforced polymer thermal breaks for balcony connections. Energy Build. 2014, 70, 365–371. [Google Scholar] [CrossRef]
- Ibrahim, M.; Biwole, P.H.; Wurtz, E.; Achard, P. Limiting windows offset thermal bridge losses using a new insulating coating. Appl. Energy 2014, 123, 220–231. [Google Scholar] [CrossRef]
- Ilomets, S.; Kuusk, K.; Paap, L.; Arumägi, E.; Kalamees, T. Impact of linear thermal bridges on thermal transmittance of renovated apartment buildings. J. Civil Eng. Manag. 2017, 23, 96–104. [Google Scholar] [CrossRef]
- Irulegi, O.; Ruiz-Pardo, A.; Serra, A.; Salmerón, J.M.; Vega, R. Retrofit strategies towards net zero energy educational buildings: A case study at the University of the Basque Country. Energy Build. 2017, 144, 387–400. [Google Scholar] [CrossRef]
- Kosny, J.; Asiz, A.; Smith, I.; Shrestha, S.; Fallahi, A. A review of high R-value wood framed and composite wood wall technologies using advanced insulation techniques. Energy Build. 2014, 72, 441–456. [Google Scholar] [CrossRef]
- Kotti, S.; Teli, D.; James, P.A.B. Quantifying thermal bridge effects and assessing retrofit solutions in a greek residential building. Procedia Environ. Sci. 2017, 38, 306–313. [Google Scholar] [CrossRef]
- Mandilaras, I.; Atsonios, I.; Zannis, G.; Founti, M. Thermal performance of a building envelope incorporating ETICS with vacuum insulation panels and EPS. Energy Build. 2014, 85, 654–665. [Google Scholar] [CrossRef]
- Marincioni, V.; Altamirano-Medina, H.; May, N.; Sanders, C. Estimating the impact of reveals on the transmission heat transfer coefficient of internally insulated solid wall dwellings. Energy Build. 2016, 128, 405–412. [Google Scholar] [CrossRef]
- Marincioni, V.; May, N.; Altamirano-Medina, H. Parametric study on the impact of thermal bridges on the heat loss of internally insulated buildings. Energy Procedia 2015, 78, 889–894. [Google Scholar] [CrossRef]
- Martinez, R.G.; Arrien, A.U.; Egaña, I.A. Calibration procedures for multidimensional heat transfer models based on on-site experimental data. Energy Procedia 2015, 78, 3222–3227. [Google Scholar] [CrossRef]
- Masy, G.; Rehab, I.; André, P.; Georges, E.; Randaxhe, F.; Lemort, V.; Lebrun, J. Lessons learned from heat balance analysis for Holzkirchen Twin Houses experiment. Energy Procedia 2015, 78, 3270–3275. [Google Scholar] [CrossRef]
- Oh, J.-M.; Song, J.-H.; Lim, J.-H.; Song, S.-Y. Analysis of building energy savings potential for metal panel curtain wall building by reducing thermal bridges at joints between panels. Energy Procedia 2016, 96, 696–709. [Google Scholar] [CrossRef]
- Real, S.; Gomes, M.G.; Moret Rodrigues, A.; Bogas, J.A. Contribution of structural lightweight aggregate concrete to the reduction of thermal bridging effect in buildings. Constr. Build. Mater. 2016, 121, 460–470. [Google Scholar] [CrossRef]
- Rosselló-Batle, B.; Ribas, C.; Moià-Pol, A.; Martínez-Moll, V. An assessment of the relationship between embodied and thermal energy demands in dwellings in a Mediterranean climate. Energy Build. 2015, 109, 230–244. [Google Scholar] [CrossRef]
- Ruud, S.; Östman, L.; Orädd, P. Energy savings for a wood based modular pre-fabricated façade refurbishment system compared to other measures. Energy Procedia 2016, 96, 768–778. [Google Scholar] [CrossRef]
- Schwartz, Y.; Raslan, R.; Mumovic, D. Implementing multi objective genetic algorithm for life cycle carbon footprint and life cycle cost minimisation: A building refurbishment case study. Energy 2016, 97, 58–68. [Google Scholar] [CrossRef]
- Song, J.-H.; Lim, J.-H.; Song, S.-Y. Evaluation of alternatives for reducing thermal bridges in metal panel curtain wall systems. Energy Build. 2016, 127, 138–158. [Google Scholar] [CrossRef]
- Stazi, F.; Tomassoni, E.; Bonfigli, C.; Di Perna, C. Energy, comfort and environmental assessment of different building envelope techniques in a Mediterranean climate with a hot dry summer. Appl. Energy 2014, 134, 176–196. [Google Scholar] [CrossRef]
- Theodosiou, T.; Tsikaloudaki, K.; Bikas, D.; Aravantinos, D.; Kontoleon, K.-N. Assessing the use of simplified and analytical methods for approaching thermal bridges with regard to their impact on the thermal performance of the building envelope. In Proceedings of the World Sustainable Buildings 2014, Barcelona, Spain, 28–30 October 2014. [Google Scholar]
- Theodosiou, T.G.; Tsikaloudaki, A.G.; Kontoleon, K.J.; Bikas, D.K. Thermal bridging analysis on cladding systems for building facades. Energy Build. 2015, 109, 377–384. [Google Scholar] [CrossRef]
- Van Craenendonck, S.; Lauriks, L.; Vuye, C. Energy efficient renovation of Belgian houses: Sensitivity analysis for thermal bridges. Energy Procedia 2016, 96, 158–169. [Google Scholar] [CrossRef]
- Zedan, M.f.; Al-Sanea, S.; Al-Mujahid, A.; Al-Suhaibani, Z. Effect of thermal bridges in insulated walls on air-conditioning loads using whole building energy analysis. Sustainability 2016, 8, 560. [Google Scholar] [CrossRef]
- Zhang, J.; Xu, W.; Li, A.; Zheng, K.; Zhang, J. Study on improving thermal environment and energy conservation of quadrangle adobe dwelling. Energy Build. 2016, 129, 92–101. [Google Scholar] [CrossRef]
- Aguilar, F.; Solano, J.P.; Vicente, P.G. Transient modeling of high-inertial thermal bridges in buildings using the equivalent thermal wall method. Appl. Therm. Eng. 2014, 67, 370–377. [Google Scholar] [CrossRef]
- De Angelis, E.; Serra, E. Light steel-frame walls: Thermal insulation performances and thermal bridges. Energy Procedia 2014, 45, 362–371. [Google Scholar] [CrossRef]
- Ascione, F.; Bianco, N.; De Masi, R.F.; Mauro, G.M.; Musto, M.; Vanoli, G.P. Experimental validation of a numerical code by thin film heat flux sensors for the resolution of thermal bridges in dynamic conditions. Appl. Energy 2014, 124, 213–222. [Google Scholar] [CrossRef]
- Baldwin, C.; Cruickshank, C.A.; Schiedel, M.; Conley, B. Comparison of steady-state and in-situ testing of high thermal resistance walls incorporating vacuum insulation panels. Energy Procedia 2015, 78, 3246–3251. [Google Scholar] [CrossRef]
- Bianchi, F.; Pisello, A.L.; Baldinelli, G.; Asdrubali, F. Infrared thermography assessment of thermal bridges in building envelope: Experimental validation in a test room setup. Sustainability 2014, 6, 7107–7120. [Google Scholar] [CrossRef]
- Boafo, F.E.; Kim, J.-T.; Chen, Z. Configured cavity-core matrix for vacuum insulation panel: Concept, preparation and thermophysical properties. Energy Build. 2015, 97, 98–106. [Google Scholar] [CrossRef]
- Brumă, B.; Moga, L.; Moga, I. Aspects regarding dynamic calculation of plan building elements having thermal bridges. Energy Procedia 2016, 85, 77–84. [Google Scholar] [CrossRef]
- Capozzoli, A.; Gorrino, A.; Corrado, V. A building thermal bridges sensitivity analysis. Appl. Energy 2013, 107, 229–243. [Google Scholar] [CrossRef]
- O’Grady, M.; Lechowska, A.A.; Harte, A.M. Infrared thermography technique as an in-situ method of assessing heat loss through thermal bridging. Energy Build. 2017, 135, 20–32. [Google Scholar] [CrossRef]
- Šadauskienė, J.; Ramanauskas, J.; Šeduikytė, L.; Daukšys, M.; Vasylius, A. A simplified methodology for evaluating the impact of point thermal bridges on the high-energy performance of a passive house. Sustainability 2015, 7, 15840–16702. [Google Scholar] [CrossRef]
- Kim, Y.J.; Allard, A. Thermal response of precast concrete sandwich walls with various steel connectors for architectural buildings in cold regions. Energy Build. 2014, 80, 137–148. [Google Scholar] [CrossRef]
- Li, Y.; Yu, H.; Sharmin, T.; Awad, H.; Gül, M. Towards energy-efficient homes: Evaluating the hygrothermal performance of different wall assemblies through long-term field monitoring. Energy Build. 2016, 121, 43–56. [Google Scholar] [CrossRef]
- Lorenzati, A.; Fantucci, S.; Capozzoli, A.; Perino, M. The effect of different materials joint in vacuum insulation panels. Energy Procedia 2014, 62, 374–381. [Google Scholar] [CrossRef]
- Lorenzati, A.; Fantucci, S.; Capozzoli, A.; Perino, M. Experimental and numerical investigation of thermal bridging effects of jointed vacuum insulation panels. Energy Build. 2016, 111, 164–175. [Google Scholar] [CrossRef]
- Martinez, R.G.; Riverola, A.; Chemisana, D. Disaggregation process for dynamic multidimensional heat flux in building simulation. Energy Build. 2017, 148, 298–310. [Google Scholar] [CrossRef]
- Park, B.; Krarti, M. Development of a simulation analysis environment for ventilated slab systems. Appl. Therm. Eng. 2015, 87, 66–78. [Google Scholar] [CrossRef]
- Sallée, H.; Quenard, D.; Valenti, E.; Galan, M. VIP as thermal breaker for internal insulation system. Energy Build. 2014, 85, 631–637. [Google Scholar] [CrossRef]
- Sierra, F.; Bai, J.; Maksoud, T. Impact of the simplification of the methodology used to assess the thermal bridge of the head of an opening. Energy Build. 2015, 87, 342–347. [Google Scholar] [CrossRef]
- Sierra, F.; Gething, B.; Bai, J.; Maksoud, T. Impact of the position of the window in the reveal of a cavity wall on the heat loss and the internal surface temperature of the head of an opening with a steel lintel. Energy Build. 2017, 142, 23–30. [Google Scholar] [CrossRef]
- Šikula, O.; Mohelníková, J.; Plášek, J. Thermal analysis of light pipes for insulated flat roofs. Energy Build. 2014, 85, 436–444. [Google Scholar] [CrossRef]
- Viot, H.; Sempey, A.; Pauly, M.; Mora, L. Comparison of different methods for calculating thermal bridges: Application to wood-frame buildings. Build. Environ. 2015, 93, 339–348. [Google Scholar] [CrossRef]
- Awad, H.; Gül, M.; Zaman, H.; Yu, H.; Al-Hussein, M. Evaluation of the thermal and structural performance of potential energy efficient wall systems for mid-rise wood-frame buildings. Energy Build. 2014, 82, 416–427. [Google Scholar] [CrossRef]

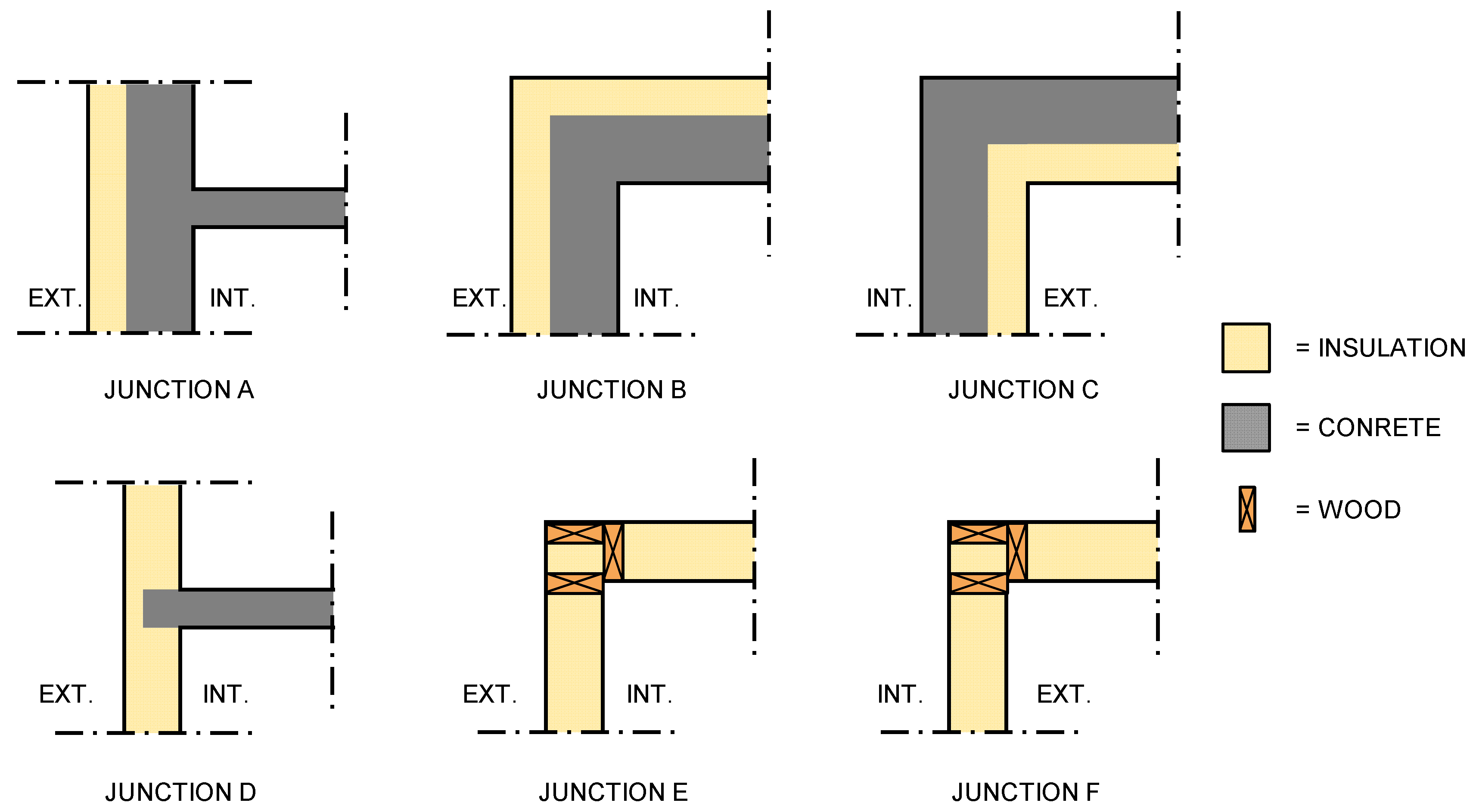
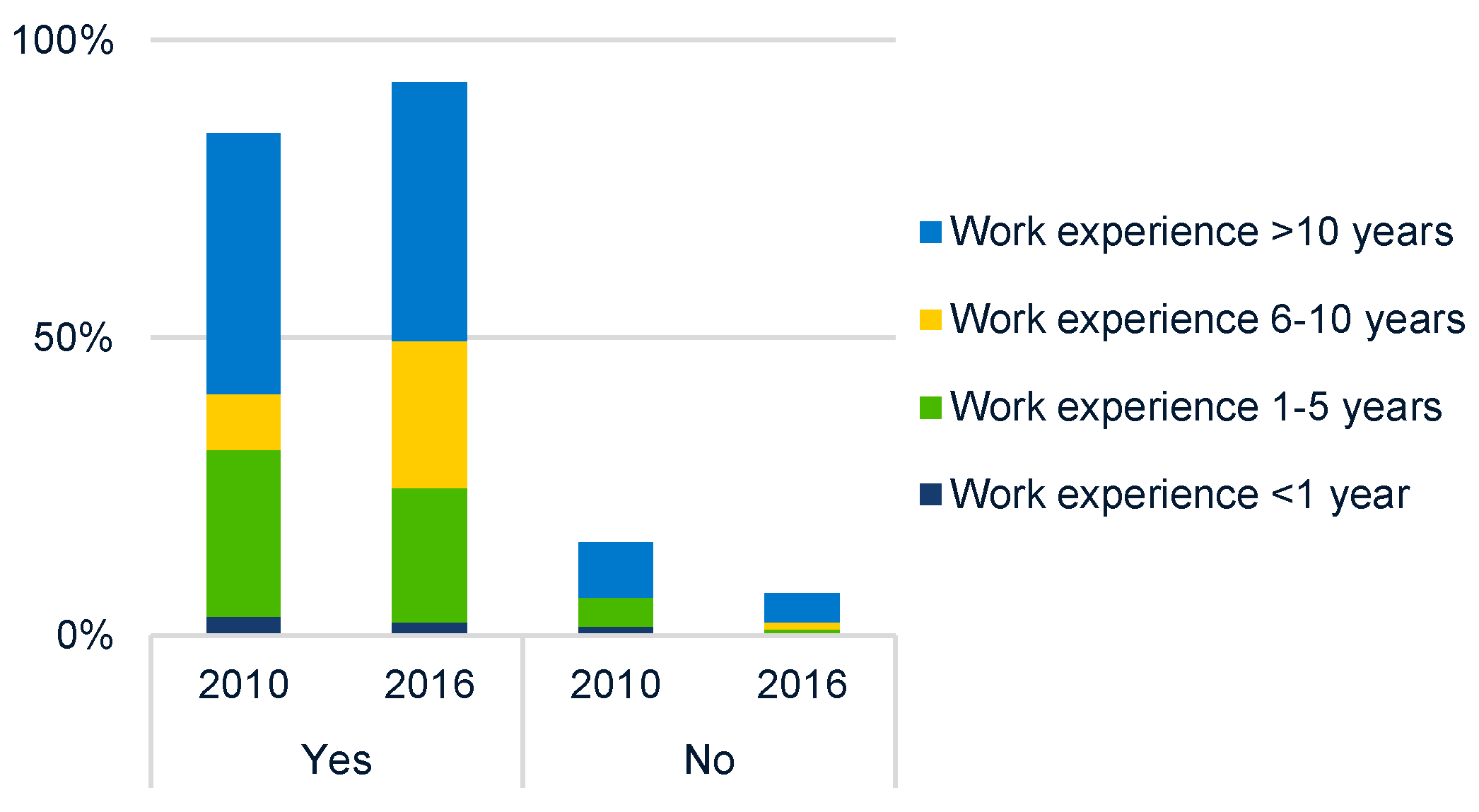
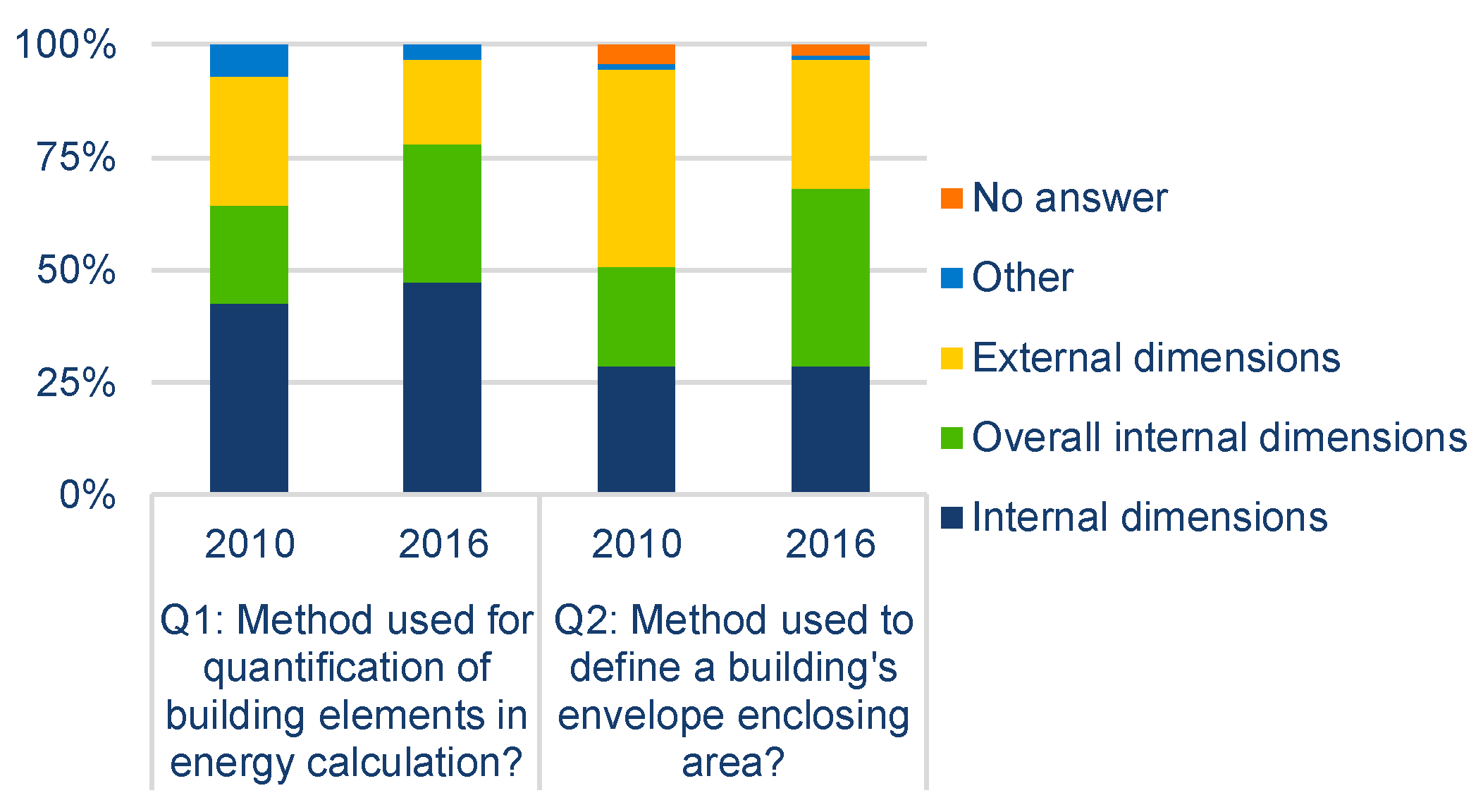
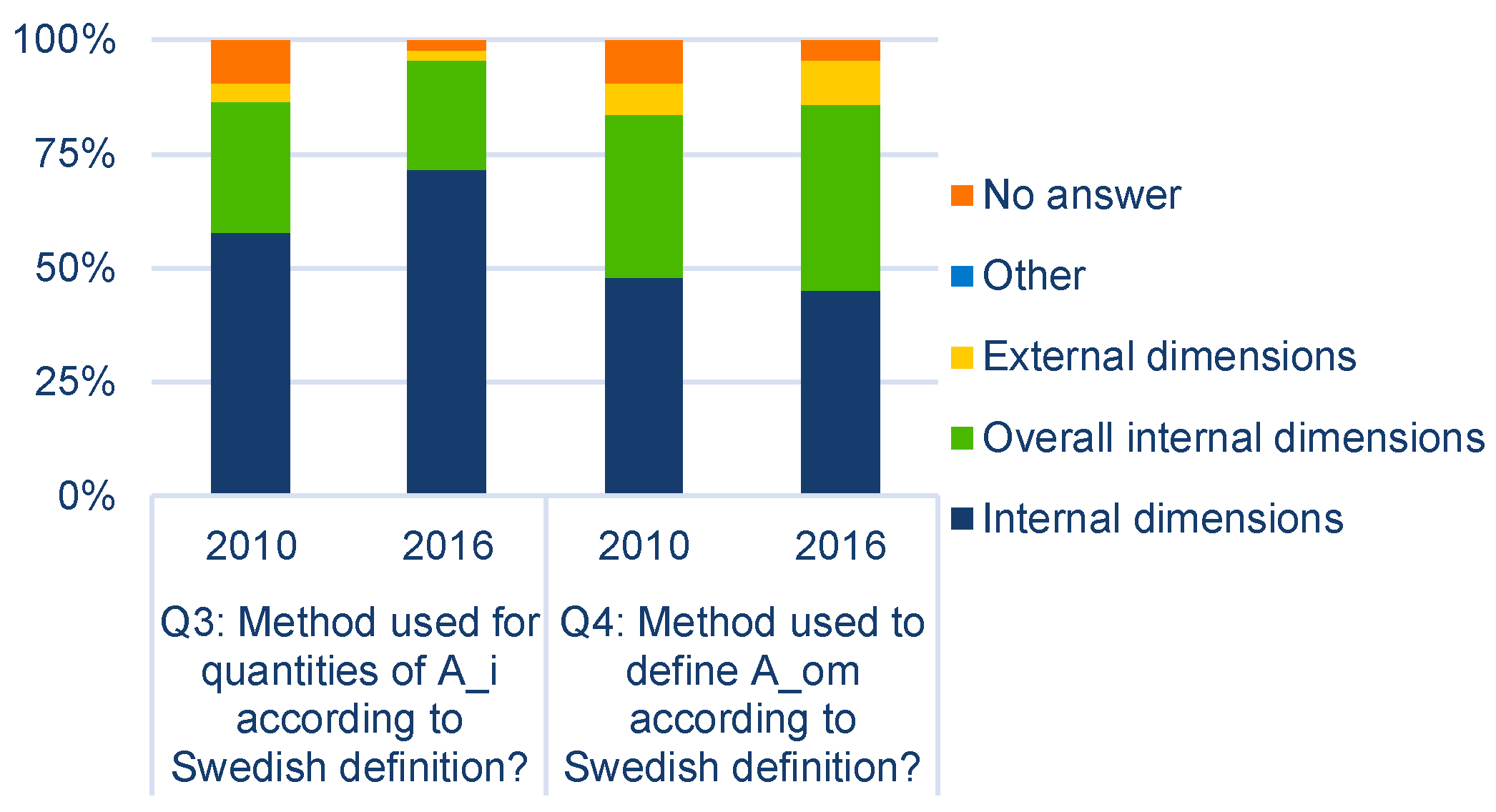
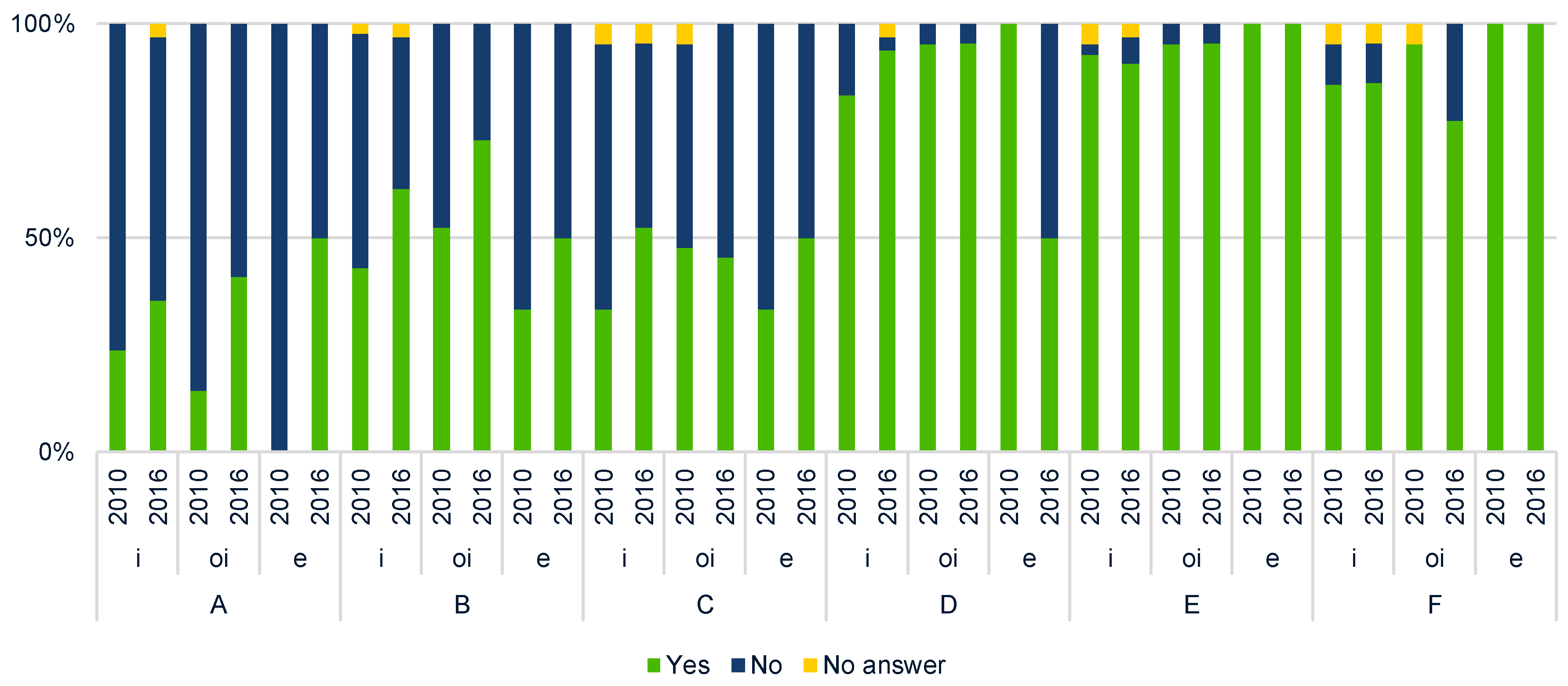
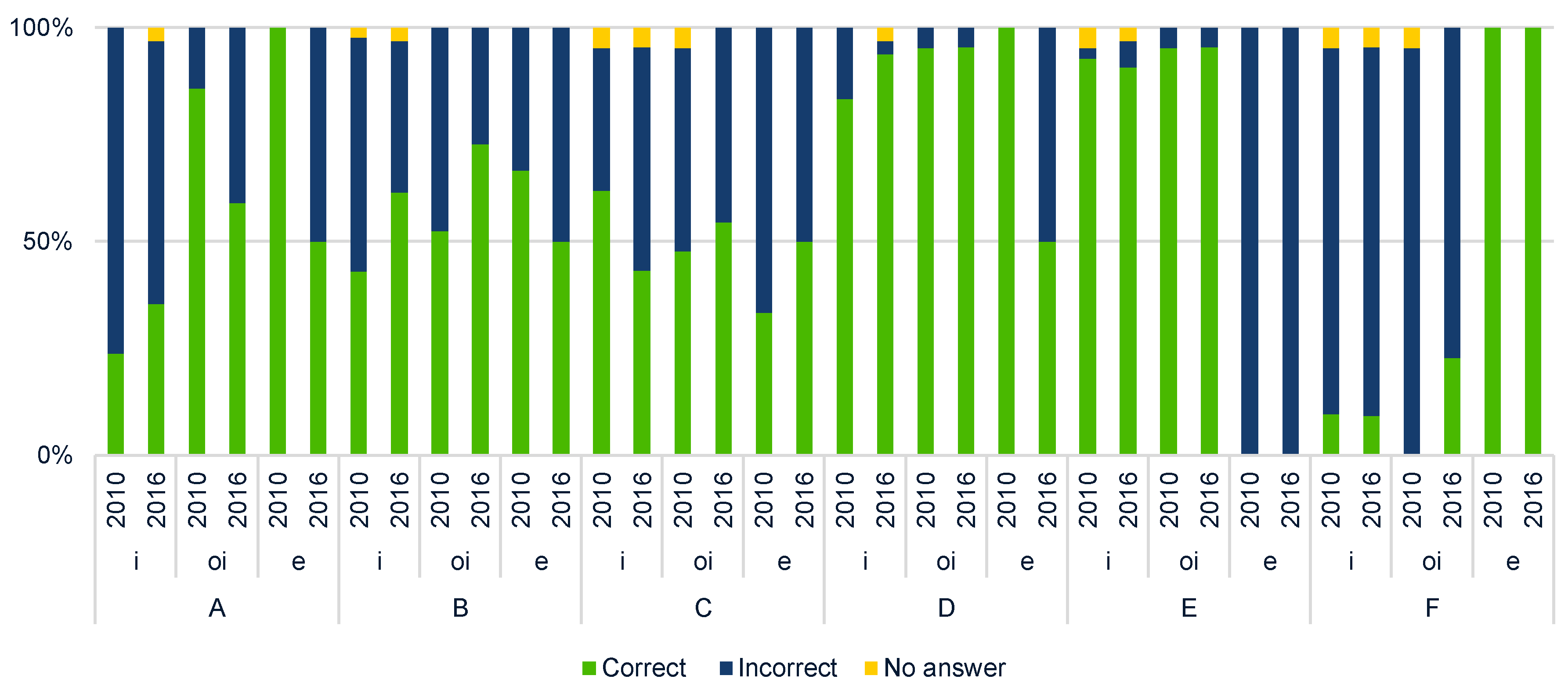
| Subscript | Definition |
|---|---|
| I | Internal dimensions |
| Oi | Overall internal dimensions |
| E | External dimensions |
| Junction A | Junction B | Junction C | Junction D | Junction E | Junction F | |
|---|---|---|---|---|---|---|
| Internal dimensions | Increase | Increase | Decrease | Increase | Increase | Decrease |
| Overall internal dimensions | No effect | Increase | Decrease | Increase | Increase | Decrease |
| External dimensions | No effect | Decrease | Increase | Increase | Decrease | Increase |
| Source/Journal | Publications Reviewed |
|---|---|
| Energy & Buildings [35] | 36 |
| Energy Procedia [37] | 15 |
| Applied Thermal Engineering [32] | 7 |
| Applied Energy [31] | 5 |
| Sustainability [36] | 3 |
| Construction & Building Materials [38] | 2 |
| Building & Environment [33] | 1 |
| Civil Engineering and Management [39] | 1 |
| Energy [34] | 1 |
| Environmental Sciences Procedia [40] | 1 |
| IBPSA Building Simulation Conference 2015 [41] | 1 |
| World sustainable buildings Conference 2014 [42] | 1 |
| Method of Measurement | Year of Survey | Allocation of Answers | ||
|---|---|---|---|---|
| Correct Answers | Incorrect Answers | No Answers | ||
| Internal | 2010 | 132 | 113 | 7 |
| 2016 | 217 | 159 | 14 | |
| Overall internal | 2010 | 79 | 45 | 2 |
| 2016 | 88 | 44 | 0 | |
| External | 2010 | 12 | 6 | 0 |
| 2016 | 6 | 6 | 0 | |
| Total | 2010 | 223 | 164 | 9 |
| 2016 | 311 | 209 | 14 | |
| Share of Respondents, Year of Survey | ||
|---|---|---|
| 2010 | 2016 | |
| Part of the building envelope where the otherwise uniform thermal resistance is significantly changed by full or partial penetration of the building envelope by materials with a different thermal conductivity. | 81% | 84% |
| Part of the building envelope where the otherwise uniform thermal resistance is significantly changed by a change in thickness of the fabric. | 22% | 29% |
| Part of the building envelope where the otherwise uniform thermal resistance is significantly changed by difference between internal and external areas, such as occur at wall/floor/ceiling junctions. | 19% | 35% |
© 2018 by the authors. Licensee MDPI, Basel, Switzerland. This article is an open access article distributed under the terms and conditions of the Creative Commons Attribution (CC BY) license (http://creativecommons.org/licenses/by/4.0/).
Share and Cite
Berggren, B.; Wall, M. State of Knowledge of Thermal Bridges—A Follow up in Sweden and a Review of Recent Research. Buildings 2018, 8, 154. https://doi.org/10.3390/buildings8110154
Berggren B, Wall M. State of Knowledge of Thermal Bridges—A Follow up in Sweden and a Review of Recent Research. Buildings. 2018; 8(11):154. https://doi.org/10.3390/buildings8110154
Chicago/Turabian StyleBerggren, Björn, and Maria Wall. 2018. "State of Knowledge of Thermal Bridges—A Follow up in Sweden and a Review of Recent Research" Buildings 8, no. 11: 154. https://doi.org/10.3390/buildings8110154
APA StyleBerggren, B., & Wall, M. (2018). State of Knowledge of Thermal Bridges—A Follow up in Sweden and a Review of Recent Research. Buildings, 8(11), 154. https://doi.org/10.3390/buildings8110154




