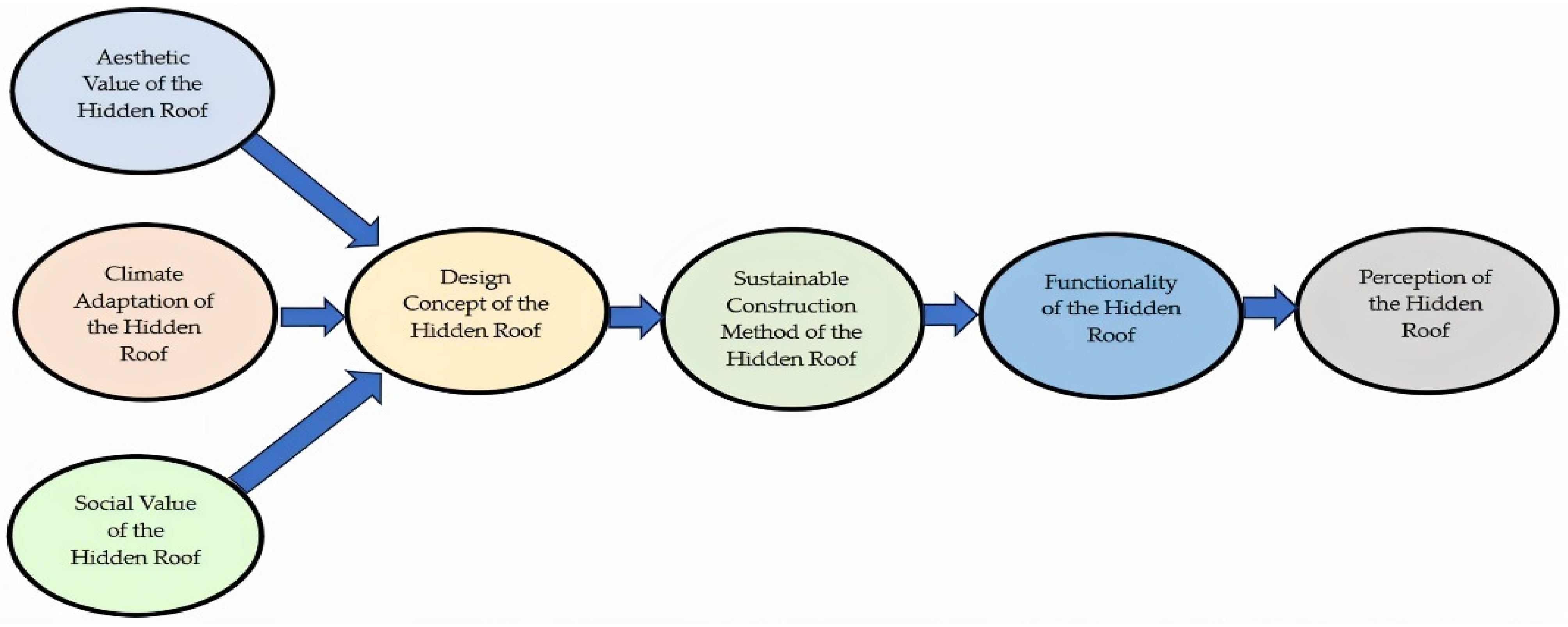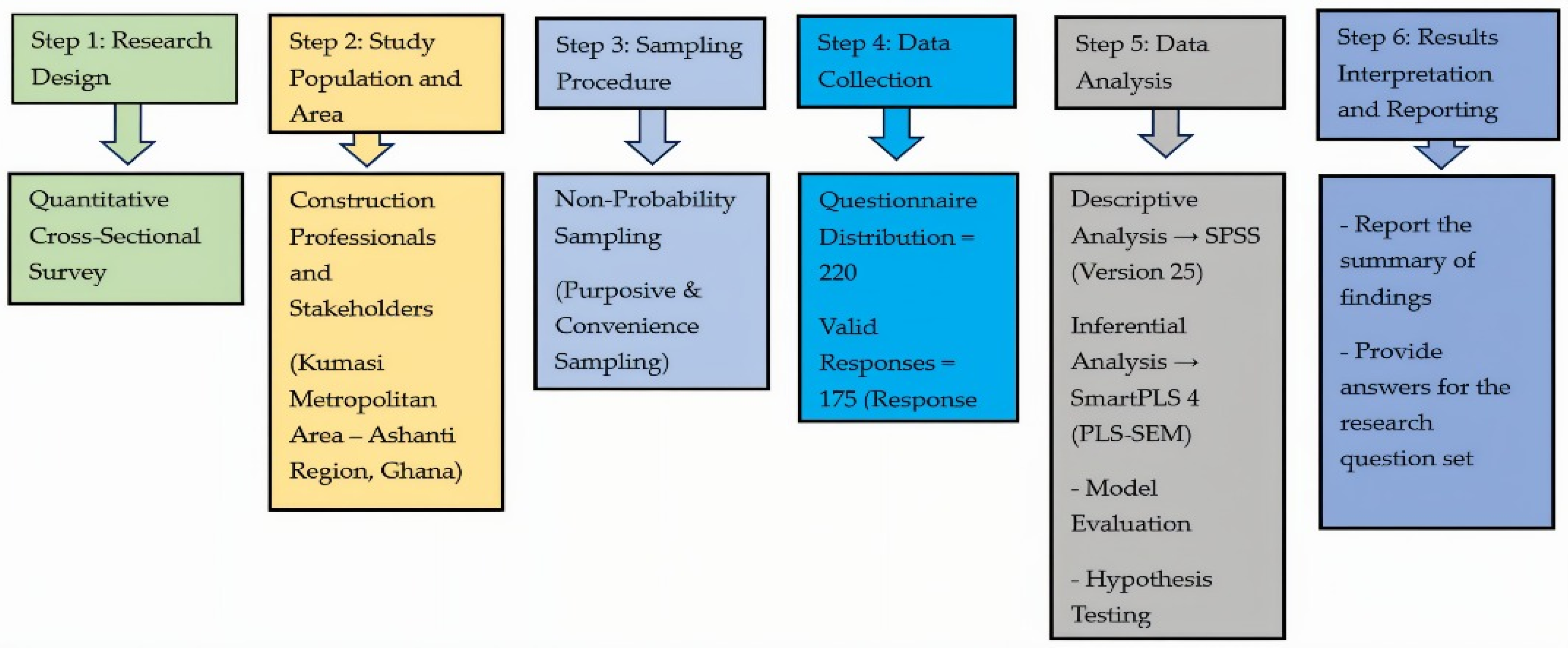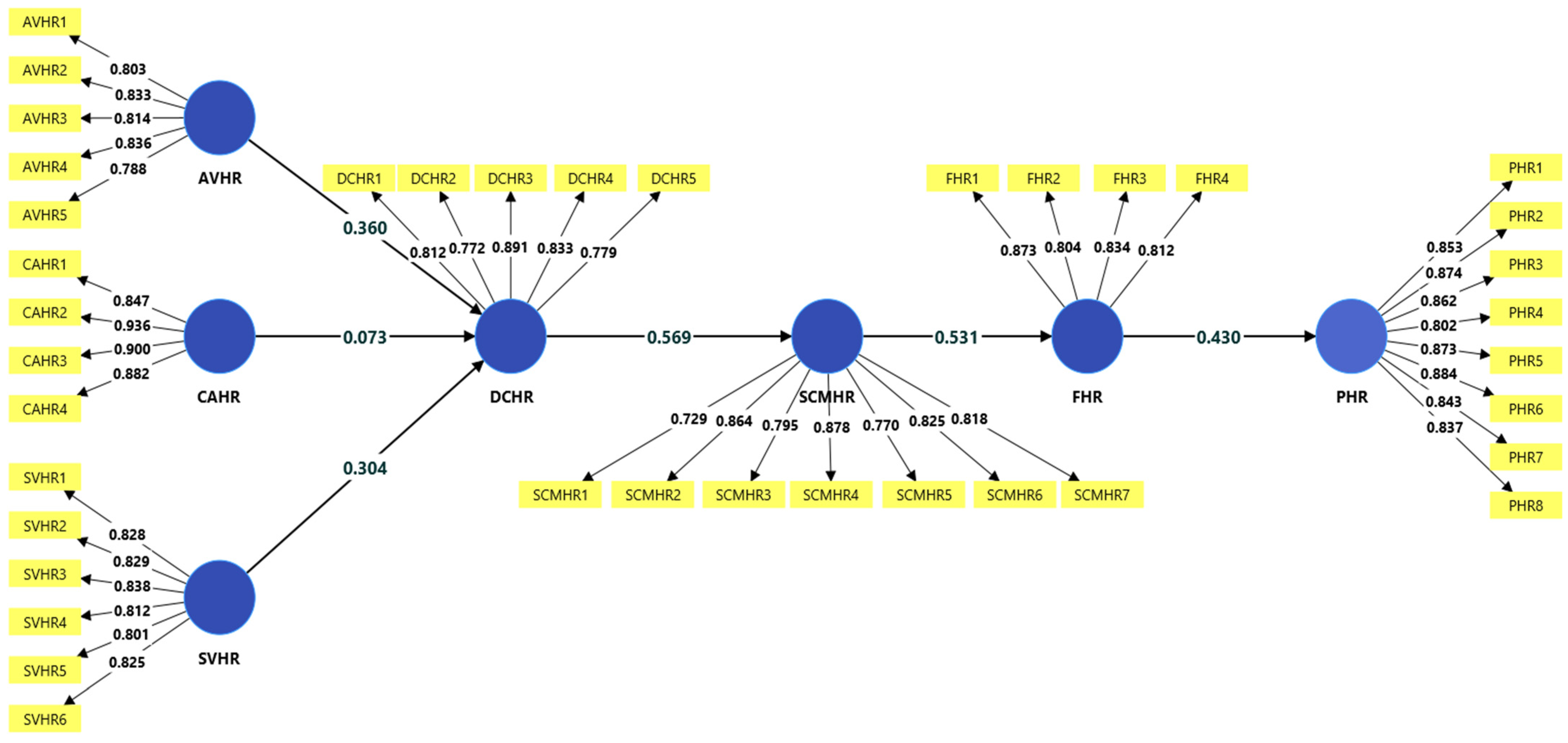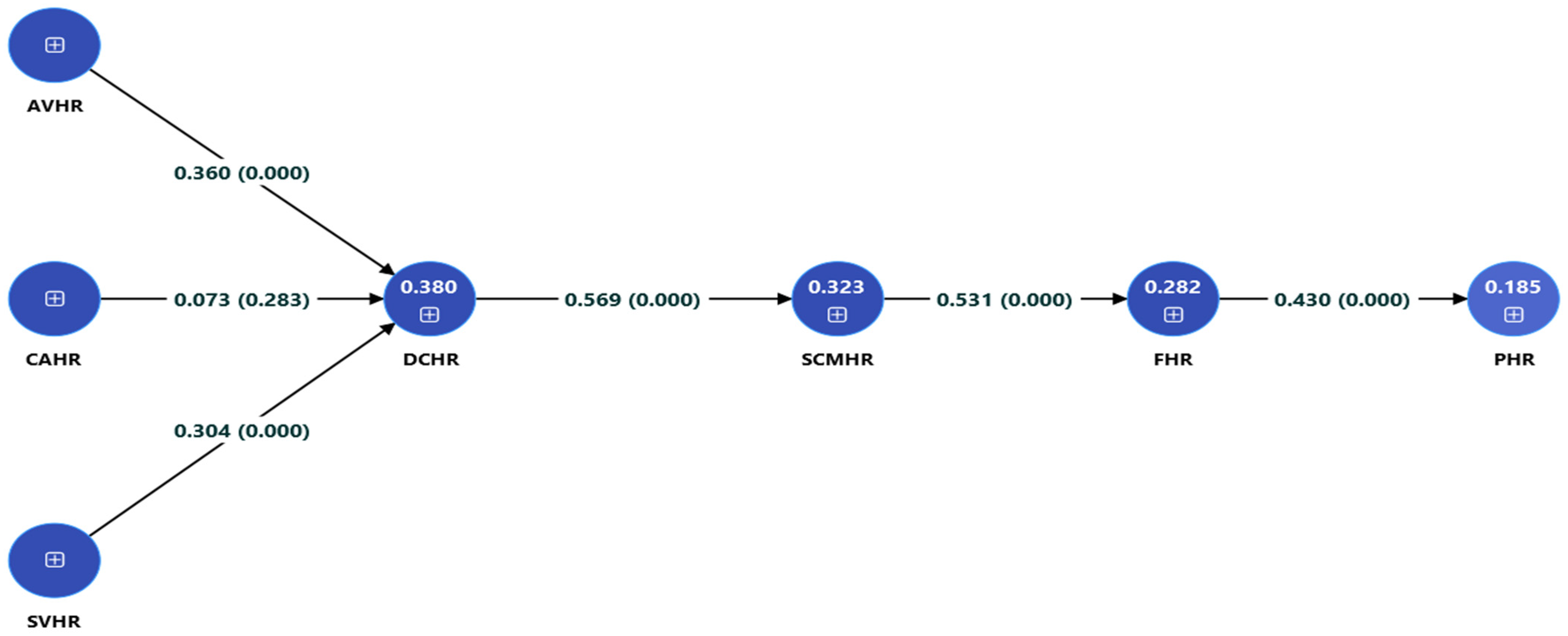4.2. Descriptive Statistics of the Constructs’ Indicators for the Hidden Roof Adoption and Utilisation
This section presents the descriptive statistics of the constructs’ indicators in the study. These indicators have been ranked accordingly based on their mean scores and standard deviation. (
Table 3). Indicators with the same mean scores were ranked based on the standard deviation, where lower deviation was ranked first.
The mean score ranking was used to evaluate how the respondents rated the indicators of the constructs. The mean scores of the indicators of the hidden roof’s functionality ranged from 3.71 to 3.97, with a deviation ranging from 1.060 to 1.243. The first three functionalities of the hidden roof were: “Hidden roof design increases the property’s market value due to its contemporary appearance”, “Buildings with hidden roofs allow for more hidden incorporation of other systems (solar installation systems, service installations)”, and “Urban environments are made more beautiful by the neat, flat-top design of hidden roofs.”. The perception that hidden roof design increases a property’s market value (Mean = 3.97) reflects a growing recognition of its functional and economic benefits. Although not overwhelmingly rated, this supports the literature by Urbanik & Tomaszewicz [
13] and Guzmán-Sánchez et al. [
3], who contend that modern architectural features, such as concealed roofs, enhance real estate value due to their sleek aesthetics, space efficiency, and potential for system integration. However, the moderate level of agreement suggests that functionality alone may not be the only factor driving adoption, as practical performance and maintenance considerations might influence expectations [
13]. Implication: Functionality is well recognised, but mean scores below 4 suggest moderate, not overwhelming, agreement.
The design concept of the hidden roof had mean scores ranging from 4.33 to 4.09 with standard deviations from 0.727 to 0.852 (relatively low). These indicators were rated with high consistency of responses. The first two most highly rated were: “The internal drainage system in hidden roofs is efficient and reliable when well-designed” and “The building is successfully shielded from the elements (rain, sun, and wind) by hidden roofs.” The highest-rated item in the entire study, efficient internal drainage systems (Mean = 4.33), confirms that technical functionality is a priority among professionals. This aligns with the findings of Guzmán-Sánchez et al. [
3], Andreescu et al. [
4], and Forehand [
14], who highlight that improper drainage is a common failure point in flat or hidden roof systems. The ability to channel rainwater effectively is especially critical in tropical regions, where intense rainfall can lead to structural damage if poorly managed. The strong agreement emphasises that when well-designed, hidden roofs are not only visually modern but also technically robust, validating building science principles of performance-based roof design [
3,
4]. Implication: Technical design aspects of hidden roofs are highly valued, especially functional infrastructure like drainage and weather resilience.
Under the aesthetic values of the hidden roof, indicators such as “Hidden roof offers modern appearance” and “Hidden roof enhances easy maintenance” were rated the highest, with mean scores of 4.22 (SD = 0.921) and 4.17(SD = 0.906), respectively. The high score for modern appearance (Mean = 4.22) supports research by Guzmán-Sánchez et al. [
3] and Vasiliu [
18], which emphasises aesthetics as a major driver of architectural innovation in residential design. The hidden roof’s clean lines, flat profiles, and minimalistic look appeal to contemporary tastes, particularly in urban developments aiming for modern, high-end visual identity. Low maintenance further strengthens the appeal, reflecting a convergence of beauty and practicality [
13]. Implication: Aesthetic appeal and low maintenance are strong motivators for hidden roof adoption.
Climate adaptation of the hidden roof was rated with mean scores from 4.46 to 4.23 and with deviations from 0.763 to 0.861 (high consistency). The first three most relevant climate adaptations of the hidden roof were: “Properly built hidden roofs can prevent water leakage and dampness”, “The design helps reduce heat absorption in buildings” and “Hidden roofs are well-suited for tropical climates”. With the highest mean score overall (4.46), the view that well-constructed hidden roofs prevent water leakage and dampness underscores their perceived resilience in tropical climates, where moisture control is a critical concern. Studies by Perovic et al. [
20], Cascone [
21], and Tam [
22] show that proper roof insulation and drainage are essential in warm, humid regions to reduce heat gain and water intrusion. The findings reaffirm the importance of hidden roofs as a climate-responsive solution, capable of reducing energy loads and improving occupant comfort [
13,
23]. Implication: Hidden roofs are widely seen as effective in managing climate challenges, particularly water resistance and heat reduction, which are critical for tropical regions.
From the social value indicators, the mean scores ranged from 4.13 to 3.81. The top four indicators under this construct were “Hidden roof designs improve the visual appeal of communities”, “The use of hidden roofs promotes architectural harmony in urban areas”, “Hidden roofs encourage innovation in roof designs and construction” and “Hidden roofs play a crucial role in preserving the cultural identity of buildings”, with mean scores of 4.13 (SD = 0.821), 4.06 (SD = 0.889), 4.00 (SD = 0.994) and 4.00 (SD = 0.871), respectively. Respondents recognised the architectural harmony, cultural preservation, and innovative potential of hidden roofs (Mean > 4.00), indicating a growing social acceptance. While not as dominant as technical or environmental dimensions, this aligns with Wibaut et al. [
5], Ibrahim & Nassef [
6], and Wang & Guo [
19], who suggest that roof forms contribute to community identity and architectural coherence. However, the slightly lower ranking of this construct suggests that social value is appreciated but may still lag behind more tangible benefits like climate adaptation and functionality [
4,
18]. Implication: While hidden roofs are seen as culturally and socially beneficial, the social impact is not as strong as climate- or design-related benefits.
Perception of the hidden roof was rated with mean scores ranging from 4.40 to 3.95, showing a high level of agreement with the indicators. The first four top-rated indicators were: “I would recommend hidden roof systems for urban housing projects”, “The ease of maintenance affects my willingness to use hidden roofs”, “Hidden roofs are more secure as compared to traditional roofs” and “I intend to use a hidden roof construction in my next project/building”. The means for these first four were 4.4 (SD = 0.788), 4.32 (SD = 1.040), 4.22 (SD = 0.872) and 4.21 (SD = 1.065), respectively. Strong agreement with recommending hidden roofs for urban housing projects (Mean = 4.40) reflects growing stakeholder confidence, echoing Guzmán-Sánchez et al. [
3] and Vasiliu [
18], who observed increasing adoption of integrated roofing systems in city developments. While cost and durability concerns were noted, this supports the idea that perceptions are largely positive when the roof system is associated with modernity, security, and utility integration. It also reinforces the need for cost-effective design innovations to support wider adoption [
14]. Implication: Stakeholders view hidden roofs as favourable, especially in modern, urban contexts, but cost and long-term durability raise minor concerns.
Sustainable construction method of the hidden roof was rated with mean scores ranging from 4.25 to 3.78, showing a high level of agreement with the indicators. The top four rated indicators were: “The hidden roof system can be integrated with solar energy solutions”, “The design of hidden roof reduces heat in the roof, which can affect indoor air quality” and “The hidden roof system allows for the incorporation of a green roof system”. The means for these first four were 4.25 (SD = 0.881), 4.24 (SD = 0.864) and 4.20 (SD = 0.871), respectively. Perceptions around solar integration (4.25), heat reduction (4.24), and green roofing (4.20) affirm hidden roofs’ compatibility with sustainable design goals. According to Wicker et al. [
23], Guzmán-Sánchez et al. [
3], Andreescu et al. [
4], Urbanik & Tomaszewicz [
13], roof design plays a pivotal role in energy efficiency and environmental performance. The lower ratings for eco-material use and waste reduction suggest that while hidden roofs are seen as sustainability enablers, stakeholders may be less aware of or less confident in their full environmental lifecycle benefits. These highlight an opportunity for further education and innovation in sustainable material selection and green construction practices [
13,
23]. Implication: Hidden roofs are strongly associated with sustainability and energy efficiency, though perceptions about environmental materials and construction waste are less emphasised.
4.3. Measurement Model Evaluation of Hidden Roof
Following Hair [
41], the measurement model was assessed for both reliability and validity. Reliability was evaluated using Cronbach’s alpha, composite reliability, and factor loadings, all of which met acceptable thresholds. Validity assessment included Average Variance Extracted (AVE) for convergent validity and the Fornell–Larcker criterion for discriminant validity.
Table 4 and
Figure 3 detail the constructs along with their associated items, loadings, weights, reliability coefficients, and AVE values, confirming the robustness of the measurement model.
Table 5 presents the reliability and convergent validity statistics of the estimated model. Indicator loadings ranged from 0.729 to 0.936, exceeding the 0.70 threshold, confirming strong indicator reliability. Both composite reliability (0.899 to 0.956) and Cronbach’s alpha (0.851 to 0.947) surpassed recommended thresholds, indicating high internal consistency across constructs. Convergent validity was confirmed, with Average Variance Extracted (AVE) values ranging from 0.660 to 0.795, above the 0.50 threshold, demonstrating that each construct explained over 50% of the variance in its indicators [
41]. Discriminant validity, assessed using the Fornell–Larcker criterion, further supported the model’s robustness.
Using the Fornell–Larcker criterion, discriminant validity was confirmed by comparing the square roots of the Average Variance Extracted (AVEs) with the inter-construct correlation coefficients. The square roots of the AVEs, placed on the diagonal in
Table 5, were all higher than the corresponding correlation coefficients, indicating that each construct shared more variance with its indicators than with other constructs. This result supports the presence of discriminant validity in the model [
42].
4.4. Structural Model Evaluation
After confirming that the measurement model met reliability, convergent validity, and discriminant validity standards, the structural model was assessed to explore relationships among hidden roof latent variables [
41]. Key parameters evaluated included the constructs’ coefficients of determination (R
2), predictive relevance (Q
2), path coefficients, and the statistical significance of each relationship [
42,
43].
From the results (
Table 6), the coefficient of determination (average variance), the R-square, and adjusted R-square were 0.380 and 0.369, 0.323 and 0.319, 0.282 and 0.278 and 0.185 and 0.180 for design concept, sustainable construction method, functionality and perception of the hidden roof, respectively. The Q-square value measured the predictive relevance of the model as shown in
Figure 4. According to Cohen [
43] and Hair et al. [
42], a construct’s predictive relevance is small if 0.02 ≤ Q
2 < 15 and medium if 15 ≤ Q
2 < 35 and Q
2 > 0.35. The path from AVHR, CAHR and SVHR to DCHR had large predictive relevance (thus, Q
2 > 0.35). The Q
2s from DCHR to SCMHR, from SCMHR to FHR, and FHR showed moderate predictive relevance (thus, within 18 ≤ Q
2 < 0.35), while PHR was <18, indicating small predictive relevance.
The relationships among the latent constructs were measured, and the results are presented in
Table 7. The analysis revealed that the aesthetic value of the hidden roof had a significant positive relationship with the design concept of the hidden roof. The path coefficient between aesthetic value and the design concept of hidden roof was 0.360, the t-value was 4.458 and the
p-value < 0.05. The strong positive relationship between aesthetic value and the design concept of hidden roofs (β = 0.360,
t = 4.458,
p < 0.05) reinforces the role of visual appeal in shaping perceptions of architectural quality. Aesthetic value, characterised by modern appearance, clean lines, and minimalism, contributes significantly to how stakeholders interpret the overall design logic. As noted by Guzmán-Sánchez et al. [
3] and Vasiliu [
18], in modern urban architecture, a structure’s aesthetic integration with its environment enhances user satisfaction and community acceptance. Moreover, Urbanik & Tomaszewicz [
13] emphasise that design aesthetics go beyond visual appeal, often serving as signals of quality, innovation, and functionality, especially in residential and commercial real estate.
The analysis revealed that the social value of the hidden roof had a significant positive relationship with the design concept of the hidden roof. The path coefficient between the social value of the hidden roof and the design concept of the hidden roof was 0.304, the t-value was 4.078 and the
p-value < 0.05. The positive relationship between social value and the design concept (β = 0.304,
t = 4.078,
p < 0.05) indicates that perceptions of cultural relevance, architectural harmony, and communal identity significantly influence how hidden roofs are evaluated. According to Andreescu et al. [
4] and Vasiliu [
18], design practices that resonate with local cultural narratives and promote social cohesion tend to have greater acceptance and longevity. Hidden roofs, by supporting architectural uniformity and fostering innovative designs, may serve as symbols of progressive yet culturally grounded urban development. This finding also echoes Wibaut et al. [
5], Ibrahim & Nassef [
6], and Wang & Guo [
19]’s assertion that socially responsive design enhances the perceived legitimacy and desirability of built forms.
The analysis revealed that the design concept of the hidden roof had a significant positive relationship with the sustainable construction method of the hidden roof. The path coefficient between the design concept of the hidden roof and the sustainable construction method of the hidden roof was 0.569, the t-value was 8.127 and the
p-value < 0.05. The robust link between design concept and sustainable construction method (β = 0.569,
t = 8.127,
p < 0.05) highlights how good design directly facilitates sustainability outcomes. This supports the perspective of Urbanik & Tomaszewicz [
13], who emphasise that sustainability is not an add-on but should be embedded in design thinking from the outset. Hidden roofs, with their compatibility with solar panels, green roofs, and rainwater harvesting systems, exemplify design approaches that align form with ecological function. Moreover, Guzmán-Sánchez et al. [
3], Andreescu et al. [
4] advocate for systems thinking in sustainable architecture, where design decisions anticipate energy, water, and material efficiency across the building lifecycle.
The analysis revealed that the sustainable construction method of the hidden roof had a significant positive relationship with the functionality of the hidden roof. The path coefficient between the sustainable construction method of the hidden roof and functionality of the hidden roof was 0.531, the t-value was 7.238 and the
p-value < 0.05. The finding that sustainable construction methods positively influence functionality (β = 0.531,
t = 7.238,
p < 0.05) underscores the dual benefit of sustainable design: enhanced performance and reduced environmental impact. Features such as thermal insulation, efficient drainage, and weather resilience not only lower operational costs but also improve the daily usability of buildings. Studies by Perovic et al. [
20], Cascone [
21], and Tam [
22] confirm that sustainability interventions, when properly implemented, enhance structural integrity, indoor comfort, and durability. The hidden roof system’s capability to reduce heat absorption and support energy-saving technologies contributes directly to its functional performance, especially in tropical climates.
The analysis revealed that the functionality of the hidden roof had a significant positive relationship with perception of the hidden roof. The path coefficient between perception of the hidden roof and functionality of the hidden roof was 0.430, the t-value was 6.027 and the
p-value < 0.05. Lastly, the significant relationship between functionality and perception (β = 0.430,
t = 6.027,
p < 0.05) suggests that practical utility plays a pivotal role in shaping overall stakeholder acceptance. This resonates with findings from Wicker et al. [
23], who argue that end-users, developers, and regulators assess building components based on performance criteria such as reliability, ease of maintenance, and cost-effectiveness. Functional performance, particularly in terms of water resistance, space utilisation, and structural safety, directly informs whether a roof system is considered viable for modern housing [
14]. As Guzmán-Sánchez et al. [
3], Vasiliu [
18] and Urbanik & Tomaszewicz [
13] highlight, user satisfaction in built environments is closely tied to how well-designed features align with operational needs.













