Bibliographic Review of Data-Driven Methods for Building Energy Optimisation
Abstract
1. Introduction
2. Theoretical Framework
2.1. Early Approaches to Natural Ventilation and Passive Design Strategies (1990s–2010s)
2.2. Emergence of Sustainability Frameworks in Architecture (2010–2015)
2.3. Advances in Life Cycle Carbon Footprint and Assessment Methodologies (2015–2018)
2.4. Integration of Digital and Information Technologies (2018–2020)
2.5. Expansion of Big Data and Machine Learning Applications (2020–2025)
2.6. Taxonomy of Methods in the Literature
2.7. Data Requirements and Pre-Processing
2.8. Comparative Evaluation: Accuracy, Interpretability, and Computational Cost
2.9. Limitations and Practical Challenges
2.10. Identified Knowledge Gaps and Comparative Insights
3. Methodology
Literature Search Strategy
- (“machine learning” OR “artificial intelligence” OR “data-driven”) AND (“building energy” OR “energy efficiency” OR “architectural design”);
- (“deep learning” OR “neural networks”) AND (“building performance” OR “energy optimisation”).
- Peer-reviewed journal articles and conference papers written in English.
- Studies addressing ML or Big Data applications for building energy modelling or design optimisation.
- Research including quantitative results (e.g., performance metrics, accuracy, and energy savings).
- Non-peer-reviewed material (editorials, theses, reports).
- Studies focusing solely on non-architectural or industrial energy systems.
- Duplicates across databases.
4. Case Study
- X1: relative compactness;
- X2: surface area;
- X3: wall area;
- X4: ceiling area;
- X5: total height;
- X6: orientation;
- X7: glazing area;
- X8: glazing area distribution.
- y1: Heating load;
- y2: Cooling load.
4.1. Entry Features
4.2. Output Variables
5. Description of the Dataset
5.1. Data Selection and Preparation
5.2. Exploratory Data Analysis (EDA)
5.3. Machine Learning Model Selection
5.4. Training and Validation of Models
5.5. Comparison of Models
5.6. Sensitivity Analysis
5.7. Implementing Design Strategies in Construction
6. Results
6.1. SVR (Support Vector Regression)
6.2. K-Neighbours
6.3. Random Forest
6.4. MLP (Multilayer Perceptron)
6.5. AdaBoost
6.6. Gradient Boosting
6.7. Comparison of the Models Used
6.8. Implementing Design Strategies
7. Discussion
Challenges for Data-Driven Adoption in Architectural Practice
8. Conclusions
- The coupling of ML-based prediction with Digital Twin environments, allowing real-time synchronisation between virtual and built models for adaptive energy control;
- The use of reinforcement learning (RL) to develop self-learning HVAC and lighting systems capable of continuous optimisation based on occupant behaviour and environmental feedback;
- The implementation of real-time optimisation in Building Energy Management Systems (BEMS), enhancing system responsiveness and predictive maintenance capabilities;
- The advancement of transfer learning and domain adaptation techniques to improve model scalability across diverse climates and building typologies.
Author Contributions
Funding
Data Availability Statement
Conflicts of Interest
Abbreviations
| Term/Abbreviation | Definition |
| Compactness (C) | Ratio between the building’s external surface area and its volume. Lower compactness typically indicates reduced heat loss potential. |
| Glazing Ratio (GR) | Percentage of the façade surface occupied by windows or transparent elements, influencing daylight and thermal performance. |
| Data-Driven Methods (DDMs) | Analytical approaches that rely on empirical data and statistical or machine learning models to predict or optimise building performance. |
| ML (machine learning) | Subfield of artificial intelligence involving algorithms that learn from data to make predictions or decisions without explicit programming. |
| LCCF (life cycle carbon footprint) | Total carbon emissions associated with a building throughout its life cycle, including embodied and operational phases. |
| BIM (building information modelling) | Digital process integrating 3D models and data for design, construction, and management of buildings. |
| IoT (Internet of Things) | Network of interconnected devices that collect and exchange data to enable real-time monitoring and control. |
References
- Wolf, C.D.; Pomponi, F.; Moncaster, A. Measuring embodied carbon dioxide equivalent of buildings: A review and critique of current industry practice. Energy Build. 2020, 224, 110260. [Google Scholar] [CrossRef]
- Dounis, A.I.; Tiropanis, P.; Argiriou, A.; Diamantis, J. Building automation and control systems: A review of smart technologies. Renew. Sustain. Energy Rev. 2011, 15, 4275–4286. [Google Scholar]
- Cabeza, L.F.; Gracia, A.D.; Pisello, A.L. Integration of renewable technologies in historical and heritage buildings: A review. Energy Build. 2018, 177, 96–111. [Google Scholar] [CrossRef]
- Monge-Barrio, A.; Sánchez-Ostiz, A. Passive strategies for thermal comfort in buildings: A review. Renew. Sustain. Energy Rev. 2022, 128. [Google Scholar]
- Santamouris, M. On the energy impact of urban heat island and global warming on buildings. Energy Build. 2020, 207, 109482. [Google Scholar] [CrossRef]
- Häkkinen, T.; Belloni, K. Barriers and drivers for sustainable building. Build. Res. Inf. 2011, 39, 239–255. [Google Scholar] [CrossRef]
- Marrasso, E.; Cusano, G.; Salzano, E.; Santarelli, M. Economic and environmental benefits of energy-efficient building renovation. Energy Procedia 2016, 101, 1226–1233. [Google Scholar]
- Cabeza, L.F.; Rincón, L.; Vilariño, V.; Pérez, G.; Castell, A. Life cycle assessment (LCA) and life cycle energy analysis (LCEA) of buildings and the building sector: A review. Renew. Sustain. Energy Rev. 2014, 29, 394–416. [Google Scholar] [CrossRef]
- Pomponi, F.; Moncaster, A. Circular economy for the built environment: A research framework. J. Clean. Prod. 2017, 143, 710–718. [Google Scholar] [CrossRef]
- Mofidi, S.; Akbari, H. Intelligent building design: Using machine learning and big data. Energy Build. 2020, 215, 109893. [Google Scholar]
- Villa-Arrieta, M.; Sumper, A. Building retrofitting: Analysis of energy and environmental performance. Energy Procedia 2018, 155, 77–82. [Google Scholar]
- Aznar, F.; Echarri, V.; Rizo-Maestre, C.; Rizo, R. Multiagent systems in building management and control: A review. Renew. Sustain. Energy Rev. 2018, 89, 585–598. [Google Scholar]
- Mokhtar, A.; Liu, J.; Howe, W. Intelligent building systems: An overview and case studies. Energy Build. 2014, 72, 10–18. [Google Scholar]
- European Commission. The European Green Deal. Eur. Comm. 2019. [Google Scholar]
- Yan, Y.; Wu, J.; Ji, X.; Wu, G.; Wang, L. Carbon footprint analysis of urban buildings: A review. J. Clean. Prod. 2019, 224, 783–790. [Google Scholar]
- Rizo-Maestre, C.; Echarri-Iribarren, V. Radon concentration in buildings: Health impacts and design implications. Build. Environ. 2020, 176, 106891. [Google Scholar]
- Zhao, H.X.; Magoulès, F. A review on the prediction of building energy consumption. Renew. Sustain. Energy Rev. 2012, 16, 3586–3592. [Google Scholar] [CrossRef]
- Salamone, F.; Masera, G.; Fiorito, F.; Zanghirella, F. Thermal comfort and energy savings in buildings: A review. Renew. Sustain. Energy Rev. 2017, 74, 19–29. [Google Scholar]
- Wargocki, P.; Frontczak, M.; Schiavon, S. Indoor air quality and comfort: Review of current standards and guidelines. Build. Environ. 2020, 173, 106744. [Google Scholar]
- Echarri-Iribarren, V.; Rizo-Maestre, C.; Echarri-Iribarren, F. Deep learning for thermal behavior modeling in building façades. Energy Build. 2018, 185, 65–77. [Google Scholar]
- Echarri-Iribarren, V.; Echarri-Iribarren, F.; Rizo-Maestre, C. Construction envelope life cycle cost assessment (LCCA-e): Methodology and implementation. Energy Build. 2019, 198, 376–389. [Google Scholar]
- Rizo-Maestre, C.; González-Avilés, A.; Galiano-Garrigós, A.; Andújar-Montoya, M.D.; García, J.A. UAV + BIM: Incorporation of Photogrammetric Techniques in Architectural Projects with Building Information Modeling Versus Classical Work Processes. Remote Sens. 2020, 12, 2329. [Google Scholar] [CrossRef]
- Boarin, P.; Martinez-Molina, A.; Juan-Ferruses, I. Understanding students’ perception of sustainability in architecture education: A comparison among universities in three different continents. J. Clean. Prod. 2020, 248, 119237. [Google Scholar] [CrossRef]
- Passoni, C.; Marini, A.; Belleri, A.; Menna, C. Redefining the concept of sustainable renovation of buildings: State of the art and an LCT-based design framework. Sustain. Cities Soc. 2021, 64, 102519. [Google Scholar] [CrossRef]
- Aqilah, N.; Rijal, H.; Zaki, S. A Review of Thermal Comfort in Residential Buildings: Comfort Threads and Energy Saving Potential. Energies 2022, 15, 9012. [Google Scholar] [CrossRef]
- Berggren, K.; Xia, Q.; Likharev, K.K.; Strukov, D.B.; Jiang, H.; Mikolajick, T.; Querlioz, D.; Salinga, M.; Erickson, J.R.; Pi, S. Roadmap on emerging hardware and technology for machine learning. Nanotechnology 2020, 32, 012002. [Google Scholar] [CrossRef] [PubMed]
- Gómez-Santos, F.; Pereira, L.; Zhang, M. Data-driven fault detection and predictive maintenance in HVAC systems using hybrid deep learning models. Energy Rep. 2025, 11, 2217–2232. [Google Scholar]
- Chatterjee, D.; Huang, J. Physics-informed neural networks for real-time building energy management. Appl. Energy 2025, 358, 122541. [Google Scholar]
- Singh, P.; Rahman, S. Transfer learning in building energy prediction: Cross-climate adaptation and model generalisation. Energy Build. 2024, 315, 114925. [Google Scholar]
- Blondeau, P.; Sperandio, M.; Allard, F. Night ventilation for building cooling in summer. Sol. Energy 1997, 61, 327–335. [Google Scholar] [CrossRef]
- Wright, J. Introducing sustainability into the architecture curriculum in the United States. Int. J. Sustain. High. Educ. 2003, 4, 100–105. [Google Scholar] [CrossRef]
- Altomonte, S.; Rutherford, P.; Wilson, R. Mapping the Way Forward: Education for Sustainability in Architecture and Urban Design. Corp. Soc. Responsib. Environ. Manag. 2014, 21, 143–154. [Google Scholar] [CrossRef]
- Dimitroulopoulou, C. Ventilation in European dwellings: A review. Build. Environ. 2012, 47, 109–125. [Google Scholar] [CrossRef]
- Schulze, T.; Eicker, U. Controlled natural ventilation for energy efficient buildings. Energy Build. 2013, 56, 221–232. [Google Scholar] [CrossRef]
- Weerasuriya, A.; Zhang, X.; Gan, V.; Tan, Y. A holistic framework to utilize natural ventilation to optimize energy performance of residential high-rise buildings. Build. Environ. 2019, 153, 218–232. [Google Scholar] [CrossRef]
- Solgi, E.; Hamedani, Z.; Fernando, R.; Skates, H.; Orji, N. A literature review of night ventilation strategies in buildings. Energy Build. 2018, 173, 337–352. [Google Scholar] [CrossRef]
- Graça, G.; Linden, P. Ten questions about natural ventilation of non-domestic buildings. Build. Environ. 2016, 107, 263–273. [Google Scholar] [CrossRef]
- Omrani, S.; Garcia-Hansen, V.; Capra, B.; Drogemuller, R. Natural ventilation in multi-storey buildings: Design process and review of evaluation tools. Build. Environ. 2017, 116, 182–194. [Google Scholar] [CrossRef]
- Rodrigues, M.; Santos, M.; Gomes, M.; Duarte, R. Impact of Natural Ventilation on the Thermal and Energy Performance of Buildings in a Mediterranean Climate. Buildings 2019, 9, 123. [Google Scholar] [CrossRef]
- Guyot, G.; Sherman, M.; Walker, I. Smart ventilation energy and indoor air quality performance in residential buildings: A review. Energy Build. 2017, 165, 416–430. [Google Scholar] [CrossRef]
- Akadiri, P.; Chinyio, E.; Olomolaiye, P. Design of A Sustainable Building: A Conceptual Framework for Implementing Sustainability in the Building Sector. Buildings 2012, 2, 126–152. [Google Scholar] [CrossRef]
- Berardi, U. Clarifying the new interpretations of the concept of sustainable building. Sustain. Cities Soc. 2013, 8, 72–78. [Google Scholar] [CrossRef]
- Lami, I.; Mecca, B. Assessing Social Sustainability for Achieving Sustainable Architecture. Sustainability 2020, 13, 142. [Google Scholar] [CrossRef]
- Murtagh, N.; Roberts, A.; Hind, R. The relationship between motivations of architectural designers and environmentally sustainable construction design. Constr. Manag. Econ. 2016, 34, 61–75. [Google Scholar] [CrossRef]
- Martek, I.; Hosseini, M.; Shrestha, A.; Zavadskas, E.; Seaton, S. The Sustainability Narrative in Contemporary Architecture: Falling Short of Building a Sustainable Future. Sustainability 2018, 10, 981. [Google Scholar] [CrossRef]
- Schwartz, Y.; Raslan, R.; Mumovic, D. The life cycle carbon footprint of refurbished and new buildings—A systematic review of case studies. Renew. Sustain. Energy Rev. 2018, 81, 231–241. [Google Scholar] [CrossRef]
- Peng, C. Calculation of a building’s life cycle carbon emissions based on Ecotect and building information modeling. J. Clean. Prod. 2016, 112, 453–465. [Google Scholar] [CrossRef]
- Pal, S.; Takano, A.; Alanne, K.; Sirén, K. A life cycle approach to optimizing carbon footprint and costs of a residential building. Build. Environ. 2017, 123, 146–162. [Google Scholar] [CrossRef]
- Nadoushani, Z.; Akbarnezhad, A. Effects of structural system on the life cycle carbon footprint of buildings. Energy Build. 2015, 102, 337–346. [Google Scholar] [CrossRef]
- Fenner, A.; Kibert, C.; Woo, J.; Morque, S.; Razkenari, M.; Hakim, H.; Lü, X. The carbon footprint of buildings: A review of methodologies and applications. Renew. Sustain. Energy Rev. 2018, 94, 1142–1152. [Google Scholar] [CrossRef]
- Yang, X.; Hu, M.; Wu, J.; Zhao, B. Building-information-modeling enabled life cycle assessment, a case study on carbon footprint accounting for a residential building in China. J. Clean. Prod. 2018, 183, 729–743. [Google Scholar] [CrossRef]
- Minunno, R.; O’Grady, T.; Morrison, G.; Gruner, R. Investigating the embodied energy and carbon of buildings: A systematic literature review and meta-analysis of life cycle assessments. Renew. Sustain. Energy Rev. 2021, 143, 110935. [Google Scholar] [CrossRef]
- Rinne, R.; Ilgın, H.; Karjalainen, M. Comparative Study on Life-Cycle Assessment and Carbon Footprint of Hybrid, Concrete and Timber Apartment Buildings in Finland. Int. J. Environ. Res. Public Health 2022, 19, 774. [Google Scholar] [CrossRef] [PubMed]
- Trovato, M.; Nocera, F.; Giuffrida, S. Life-Cycle Assessment and Monetary Measurements for the Carbon Footprint Reduction of Public Buildings. Sustainability 2020, 12, 3460. [Google Scholar] [CrossRef]
- Khan, A.; Sepasgozar, S.; Liu, T.; Yu, R. Integration of BIM and Immersive Technologies for AEC: A Scientometric-SWOT Analysis and Critical Content Review. Buildings 2021, 11, 126. [Google Scholar] [CrossRef]
- Safikhani, S.; Keller, S.; Schweiger, G.; Pirker, J. Immersive virtual reality for extending the potential of building information modelling in architecture, engineering, and construction sector: Systematic review. Int. J. Digit. Earth 2022, 15, 503–526. [Google Scholar] [CrossRef]
- Banijamali, A.; Pakanen, O.; Kuvaja, P.; Oivo, M. Software architectures of the convergence of cloud computing and the Internet of Things: A systematic literature review. Inf. Softw. Technol. 2020, 122, 106271. [Google Scholar] [CrossRef]
- Ilin, I.; Levina, A.; Dubgorn, A.; Abran, A. Investment Models for Enterprise Architecture (EA) and IT Architecture Projects within the Open Innovation Concept. J. Open Innov. Technol. Mark. Complex. 2021. [Google Scholar] [CrossRef]
- Boje, C.; Guerriero, A.; Kubicki, S.; Rezgui, Y. Towards a semantic Construction Digital Twin: Directions for future research. Autom. Constr. 2020, 114, 103179. [Google Scholar] [CrossRef]
- Ferko, E.; Bucaioni, A.; Behnam, M. Architecting Digital Twins. IEEE Access 2022, 10, 50335–50350. [Google Scholar] [CrossRef]
- Ngarambe, J.; Yun, G.; Santamouris, M. The use of artificial intelligence (AI) methods in the prediction of thermal comfort in buildings: Energy implications of AI-based thermal comfort controls. Energy Build. 2020, 211, 109807. [Google Scholar] [CrossRef]
- Tokazhanov, G.; Tleuken, A.; Guney, M.; Turkyilmaz, A.; Karaca, F. How is COVID-19 Experience Transforming Sustainability Requirements of Residential Buildings? A Review. Sustainability 2020, 12, 8732. [Google Scholar] [CrossRef]
- Ganesh, G.; Sinha, S.; Verma, T.; Dewangan, S. Investigation of indoor environment quality and factors affecting human comfort: A critical review. Build. Environ. 2021, 204, 108146. [Google Scholar] [CrossRef]
- Willems, S.; Saelens, D.; Heylighen, A. Comfort requirements versus lived experience: Combining different research approaches to indoor environmental quality. Archit. Sci. Rev. 2020, 63, 316–324. [Google Scholar] [CrossRef]
- Meena, C.; Kumar, A.; Jain, S.; Rehman, A.; Mishra, S.; Sharma, N.; Bajaj, M.; Shafiq, M.; Eldin, E. Innovation in Green Building Sector for Sustainable Future. Energies 2022, 15, 6631. [Google Scholar] [CrossRef]
- Yıldız, S.; Kıvrak, S.; Gültekin, A.; Arslan, G. Built environment design - social sustainability relation in urban renewal. Sustain. Cities Soc. 2020, 60, 102173. [Google Scholar] [CrossRef]
- Al-Mashaqbeh, H.; Al-Qudah, A.M.; Al-Zboon, M. Big Data analytical framework for solar energy receiver analysis using evolutionary computing approach. Renew. Energy 2024, 225, 120315. [Google Scholar]
- Fernández, A.; Barros, J. Big Data and predictive analytics in building management: Real-time optimisation and occupant-centric control. Smart Sustain. Built Environ. 2024, 13, 52–68. [Google Scholar]
- Zhang, Y.; Huang, L.; Chen, W. Deep reinforcement learning for early-stage energy-efficient architectural design. Energy Build. 2024, 310, 113892. [Google Scholar]
- Liang, C.; Zhou, T. Reinforcement learning for adaptive HVAC control: Multi-agent approaches and real-world deployment. Autom. Constr. 2025, 165, 105078. [Google Scholar]
- Lee, J.; Kim, S. Hybrid AI-driven HVAC control using IoT and cloud computing for adaptive energy management. Autom. Constr. 2025, 163, 105048. [Google Scholar]
- Martínez-García, R.; López-Pérez, A.; Duarte, P. Ensemble machine learning for large-scale urban retrofit planning: Accuracy, scalability, and uncertainty analysis. Sustain. Cities Soc. 2025, 110, 105412. [Google Scholar]
- García-Torres, M.; Li, F.; Andersson, K. Explainable machine learning in building energy prediction: Challenges and opportunities. Renew. Sustain. Energy Rev. 2024, 193, 114792. [Google Scholar]
- Pääkkönen, P.; Pakkala, D. Extending reference architecture of big data systems towards machine learning in edge computing environments. J. Big Data 2020, 7. [Google Scholar] [CrossRef]
- Marinakis, V. Big Data for Energy Management and Energy-Efficient Buildings. Energies 2020, 13, 1555. [Google Scholar] [CrossRef]
- Wu, N.; Xie, Y. A Survey of Machine Learning for Computer Architecture and Systems. Acm Comput. Surv. (CSUR) 2021, 55, 1–39. [Google Scholar] [CrossRef] [PubMed]
- Cravero, A.; Pardo, S.; Sepúlveda, S.; Muñoz, L. Challenges to Use Machine Learning in Agricultural Big Data: A Systematic Literature Review. Agronomy 2022, 12, 748. [Google Scholar] [CrossRef]
- Milojevic-Dupont, N.; Creutzig, F. Machine learning for geographically differentiated climate change mitigation in urban areas. Sustain. Cities Soc. 2021, 64, 102526. [Google Scholar] [CrossRef]
- Han, J.; Miao, J.; Shi, Y.; Miao, Z. Can the semi-urbanization of population promote or inhibit the improvement of energy efficiency in China? Sustain. Prod. Consum. 2021, 26, 921–932. [Google Scholar] [CrossRef]
- Lv, Y.; Chen, W.; Cheng, J. Effects of urbanization on energy efficiency in China: New evidence from short run and long run efficiency models. Energy Policy 2020, 147, 111858. [Google Scholar] [CrossRef]
- Sztubecka, M.; Skiba, M.; Mrówczyńska, M.; Bazan-Krzywoszanska, A. An Innovative Decision Support System to Improve the Energy Efficiency of Buildings in Urban Areas. Remote Sens. 2020, 12, 259. [Google Scholar] [CrossRef]
- Lu, Y.; Li, P.; Lee, Y.; Song, X. An integrated decision-making framework for existing building retrofits based on energy simulation and cost-benefit analysis. J. Build. Eng. 2021, 43, 103200. [Google Scholar] [CrossRef]
- Wang, W.; Shu, J. Urban Renewal Can Mitigate Urban Heat Islands. Geophys. Res. Lett. 2020, 47, e2019GL085948. [Google Scholar] [CrossRef]
- Asarpota, K.; Nadin, V. Energy Strategies, the Urban Dimension, and Spatial Planning. Energies 2020, 13, 3642. [Google Scholar] [CrossRef]
- Blumberga, A.; Vanaga, R.; Freimanis, R.; Blumberga, D.; Antužs, J.; Krastiņš, A.; Jankovskis, I.; Bondars, E.; Treija, S. Transition from traditional historic urban block to positive energy block. Energy 2020, 202, 117485. [Google Scholar] [CrossRef]
- Erba, S.; Pagliano, L. Combining Sufficiency, Efficiency and Flexibility to Achieve Positive Energy Districts Targets. Energies 2021. [Google Scholar] [CrossRef]
- Chong, W.; Li, Z.; Schlanbusch, R.D. Machine learning-based prediction of embodied carbon in building materials and systems. J. Clean. Prod. 2024, 455, 142671. [Google Scholar]
- Rossi, M.; Conti, L.; Papadopoulos, S. Digital twins and machine learning for Positive Energy Districts: Bridging building and urban energy systems. Appl. Energy 2025, 359, 122715. [Google Scholar]
- Nguyen, H.T.; Lee, D.; Johansson, T. Integrating machine learning with GIS for district-scale energy optimisation and resilience planning. Energy AI 2024, 17, 100298. [Google Scholar]
- Valente, M.; Ortiz, C. Extending life-cycle carbon assessment with artificial intelligence: Towards integrated embodied and operational carbon modelling. Build. Environ. 2025, 255, 111124. [Google Scholar]
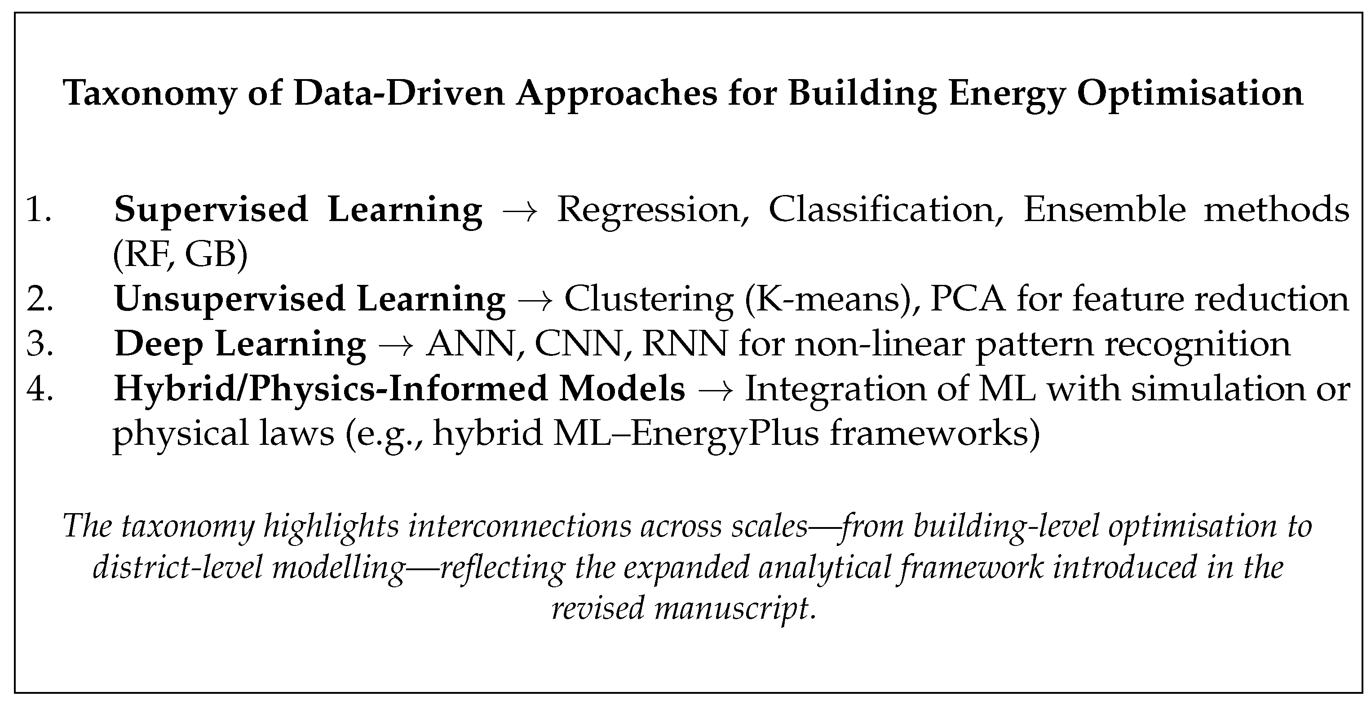
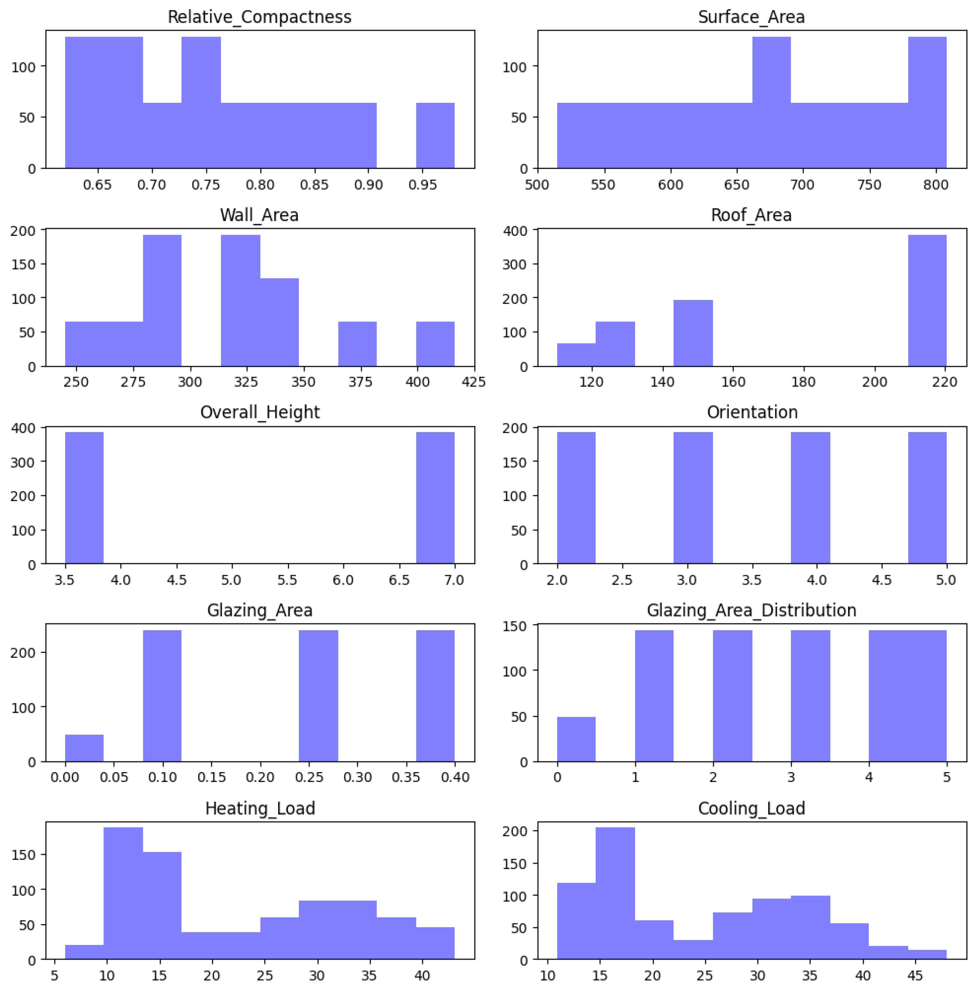
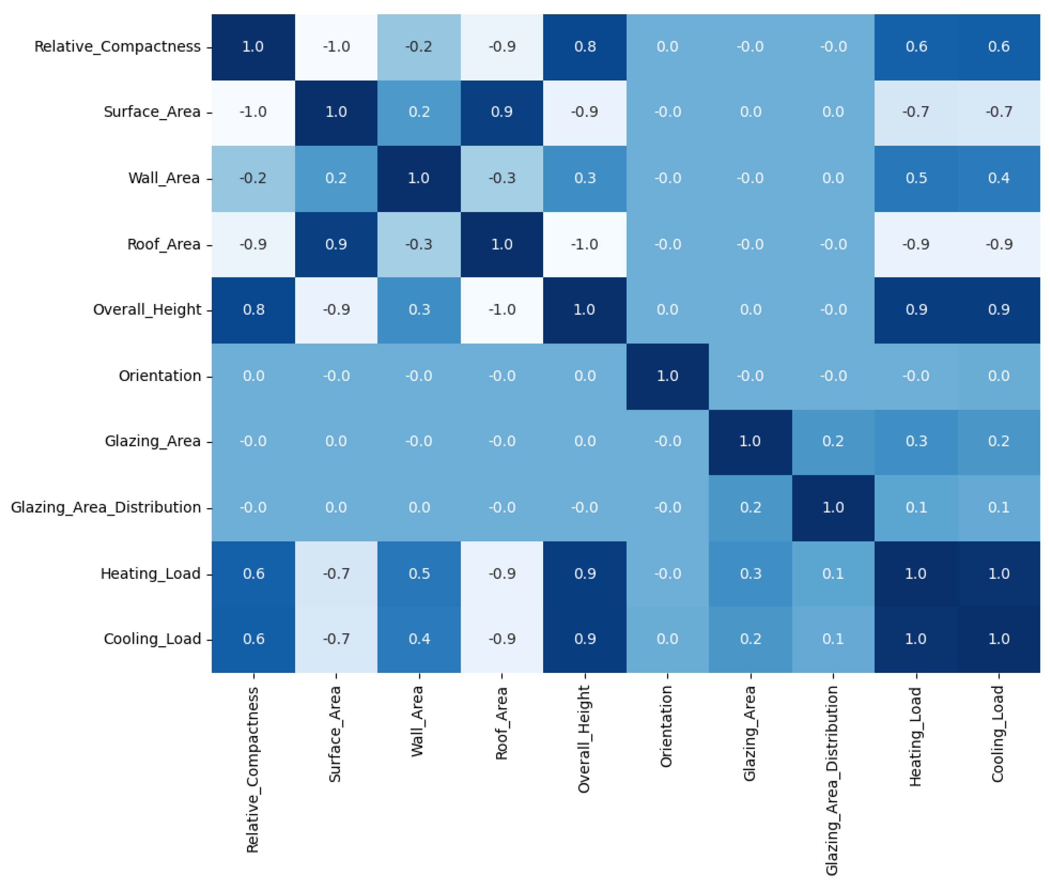

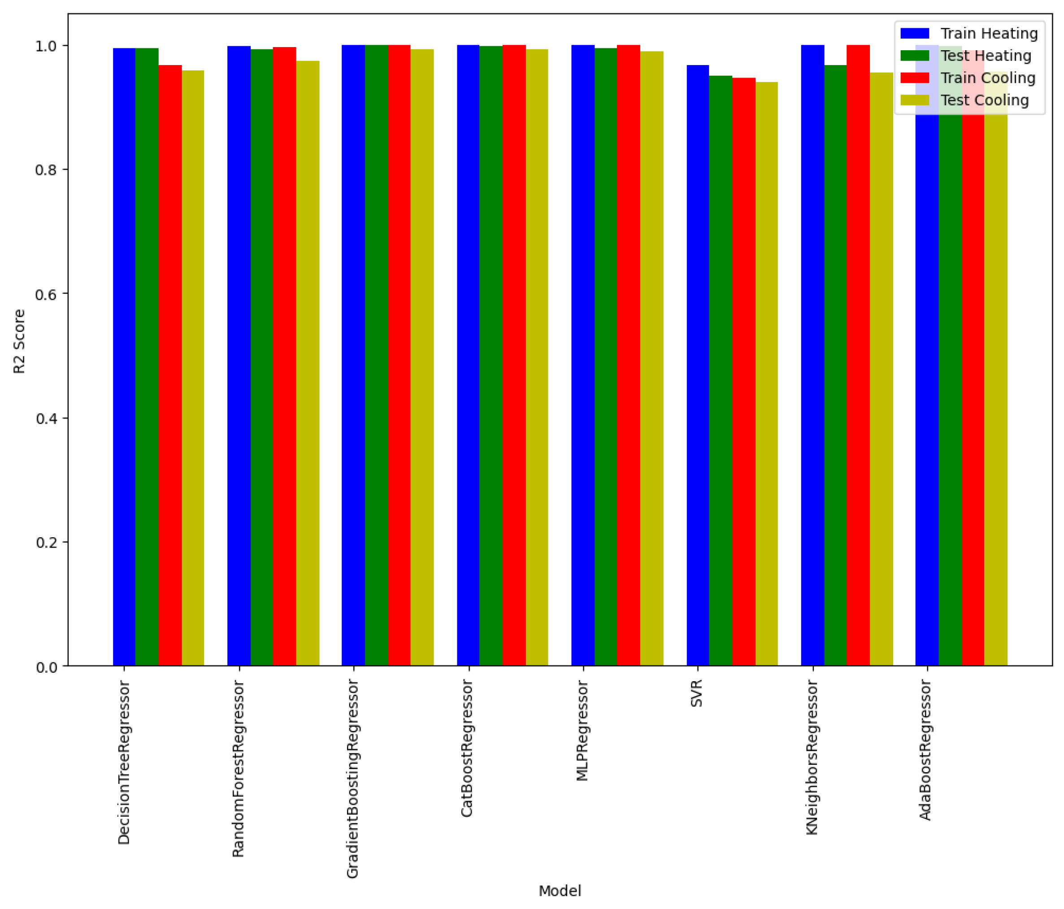
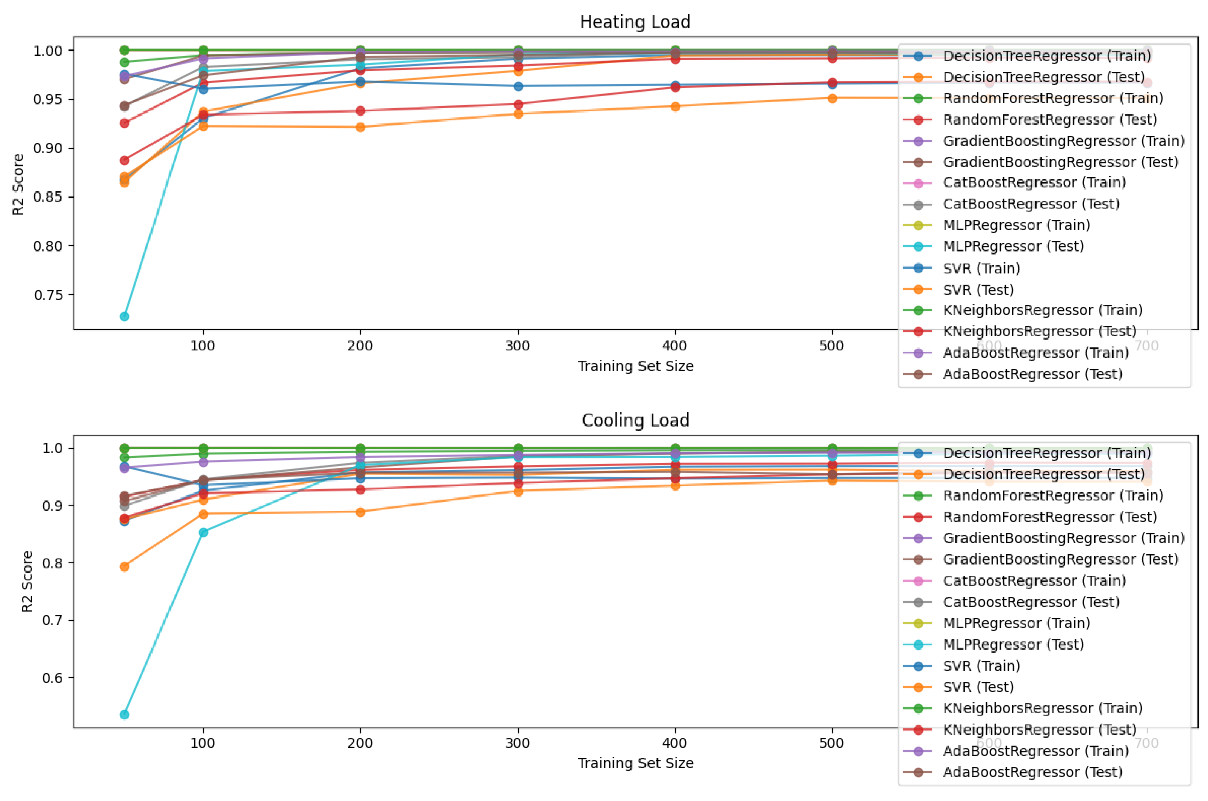
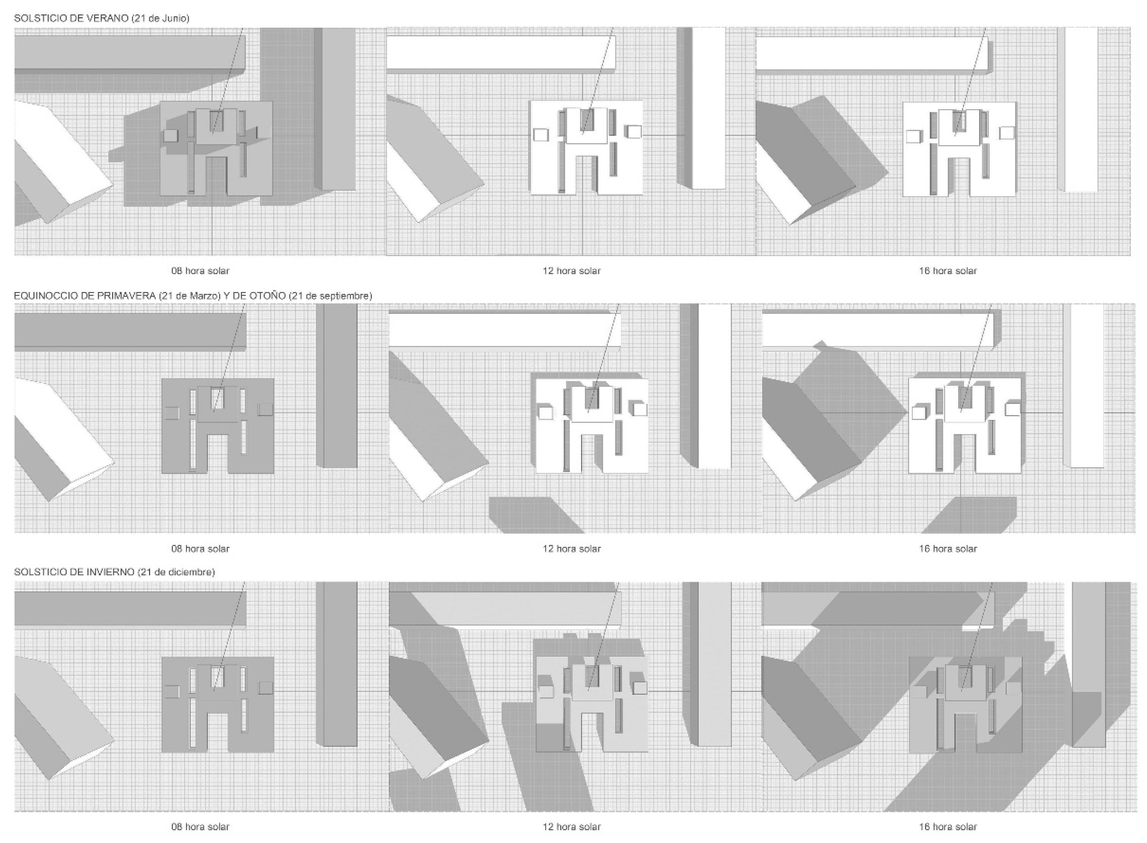
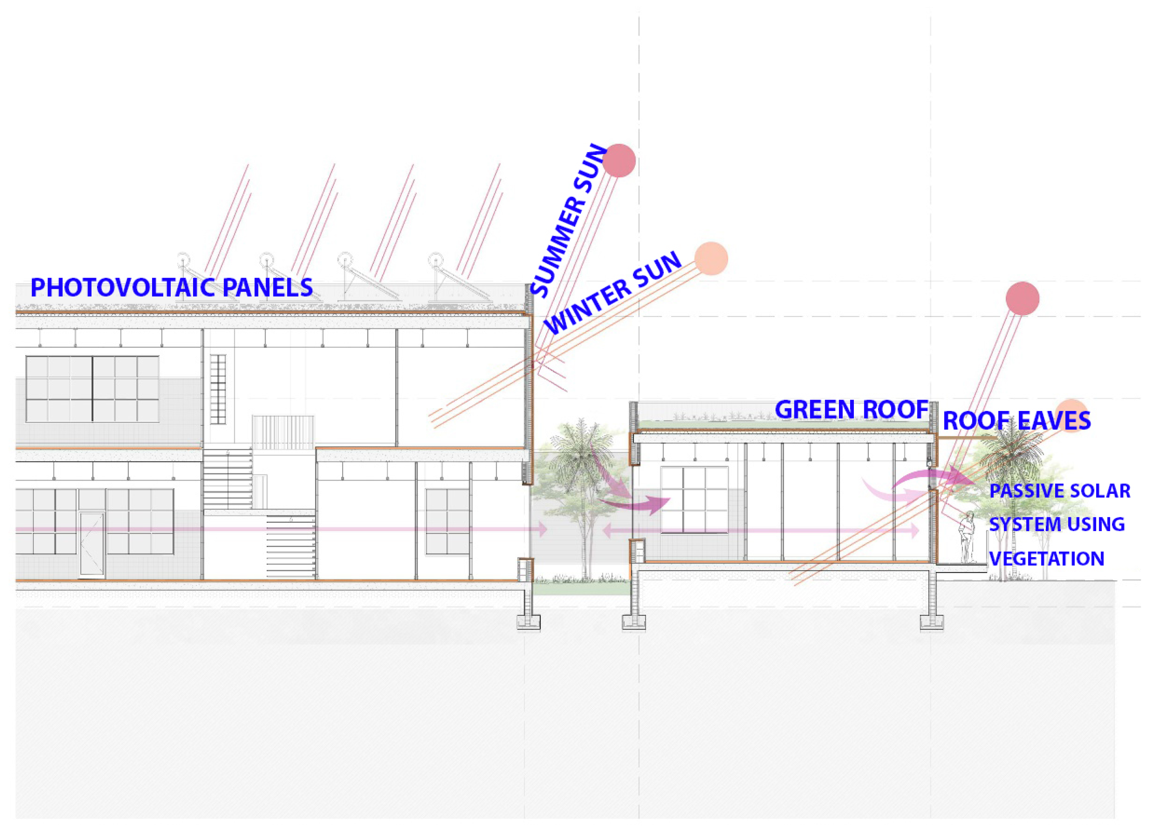
| Author(s)/Year | ML Method | Dataset Type | Climate/Region | Key Findings |
|---|---|---|---|---|
| Yang et al. (2018) [51] | Random Forest | Simulation (EnergyPlus) | Temperate | RF identified glazing ratio and orientation as key predictors of cooling load. |
| Marinakis (2020) [75] | Gradient Boosting | Simulation (Ecotect) | Mediterranean | GB outperformed SVR and ANN with 15% higher accuracy in energy load prediction. |
| Ngarambe et al. (2020) [61] | SVR, ANN | Real monitored | Subtropical | SVR performed better under high humidity; interpretability limited. |
| Chong et al. (2024) [87] | Hybrid ML | Material databases | Various | Predicted embodied carbon with <10% error using hybrid data–physics approach. |
| Lee & Kim (2025) [71] | Hybrid AI (IoT + ML) | Real-time sensors | Cold | Reinforcement learning achieved 18% energy reduction in HVAC systems. |
| Rossi et al. (2025) [88] | Ensemble ML + GIS | Urban-scale | Continental | Integrated ML within digital twins for Positive Energy District planning. |
| Method | Predictive Accuracy | Interpretability | Computational Cost | Typical Use |
|---|---|---|---|---|
| Linear/Elastic Net | Low–Medium | High | Low | Baselines; rapid screening |
| SVR (RBF) | Medium | Low–Medium (post-hoc XAI) | Medium | Non-linear baselines |
| Decision Tree | Medium | High | Low | Transparent rules; pedagogy |
| Random Forest | High | Medium (feature importance, SHAP) | Medium | Robust default; limited resources |
| Gradient Boosting | High+ | Medium (SHAP) | Medium–High | Best accuracy; careful tuning |
| KNN | Medium (data-dense) | Low | Medium–High (inference) | Local analogues |
| MLP | High (data-rich) | Low (XAI needed) | High | Complex interactions, multi-objective |
Disclaimer/Publisher’s Note: The statements, opinions and data contained in all publications are solely those of the individual author(s) and contributor(s) and not of MDPI and/or the editor(s). MDPI and/or the editor(s) disclaim responsibility for any injury to people or property resulting from any ideas, methods, instructions or products referred to in the content. |
© 2025 by the authors. Licensee MDPI, Basel, Switzerland. This article is an open access article distributed under the terms and conditions of the Creative Commons Attribution (CC BY) license (https://creativecommons.org/licenses/by/4.0/).
Share and Cite
Rizo-Maestre, C.; Sempere-Tortosa, M.; Saura-Hernández, P.; Andújar-Montoya, M.D. Bibliographic Review of Data-Driven Methods for Building Energy Optimisation. Buildings 2025, 15, 3992. https://doi.org/10.3390/buildings15213992
Rizo-Maestre C, Sempere-Tortosa M, Saura-Hernández P, Andújar-Montoya MD. Bibliographic Review of Data-Driven Methods for Building Energy Optimisation. Buildings. 2025; 15(21):3992. https://doi.org/10.3390/buildings15213992
Chicago/Turabian StyleRizo-Maestre, Carlos, Mireia Sempere-Tortosa, Pascual Saura-Hernández, and María Dolores Andújar-Montoya. 2025. "Bibliographic Review of Data-Driven Methods for Building Energy Optimisation" Buildings 15, no. 21: 3992. https://doi.org/10.3390/buildings15213992
APA StyleRizo-Maestre, C., Sempere-Tortosa, M., Saura-Hernández, P., & Andújar-Montoya, M. D. (2025). Bibliographic Review of Data-Driven Methods for Building Energy Optimisation. Buildings, 15(21), 3992. https://doi.org/10.3390/buildings15213992






