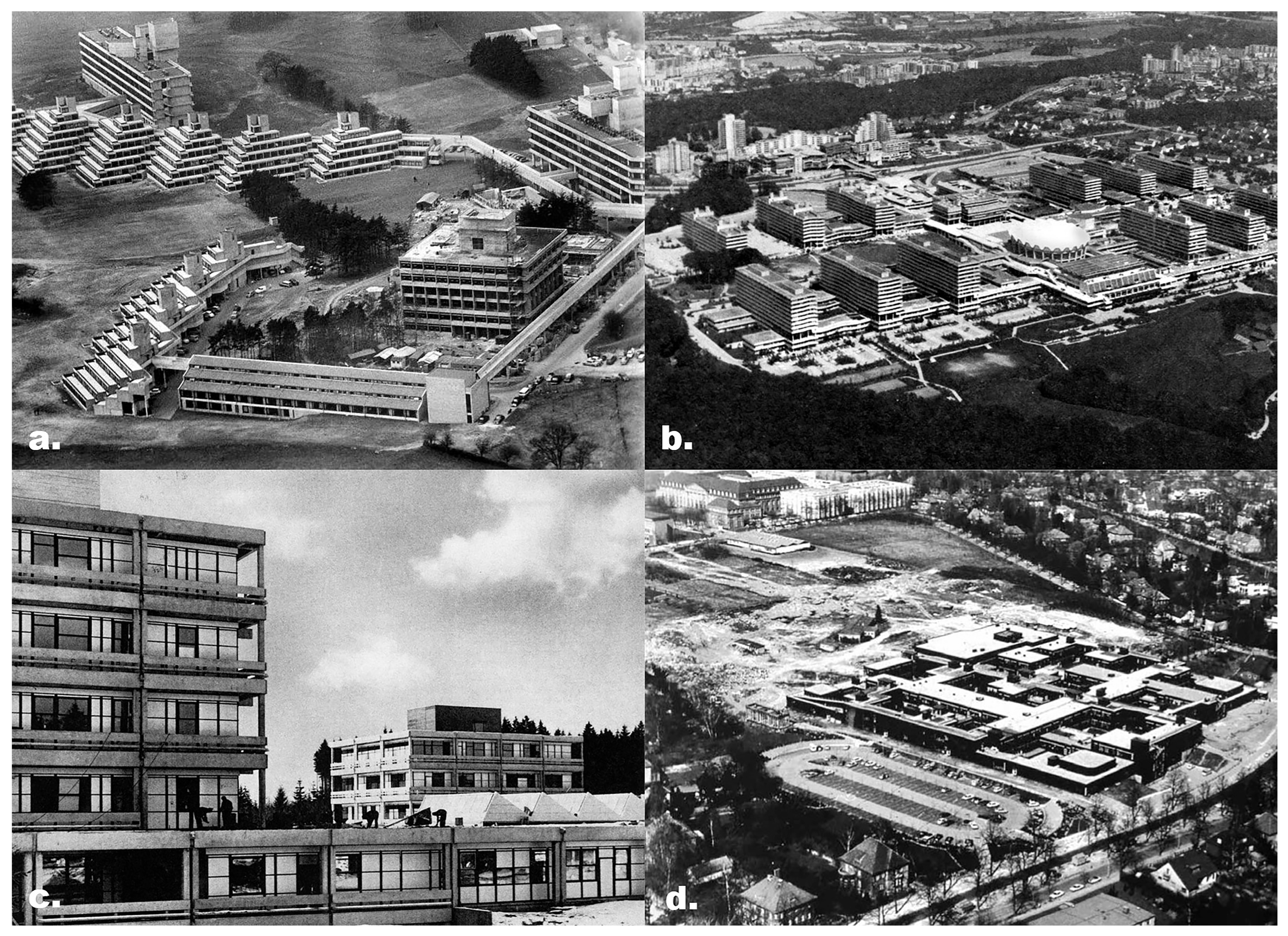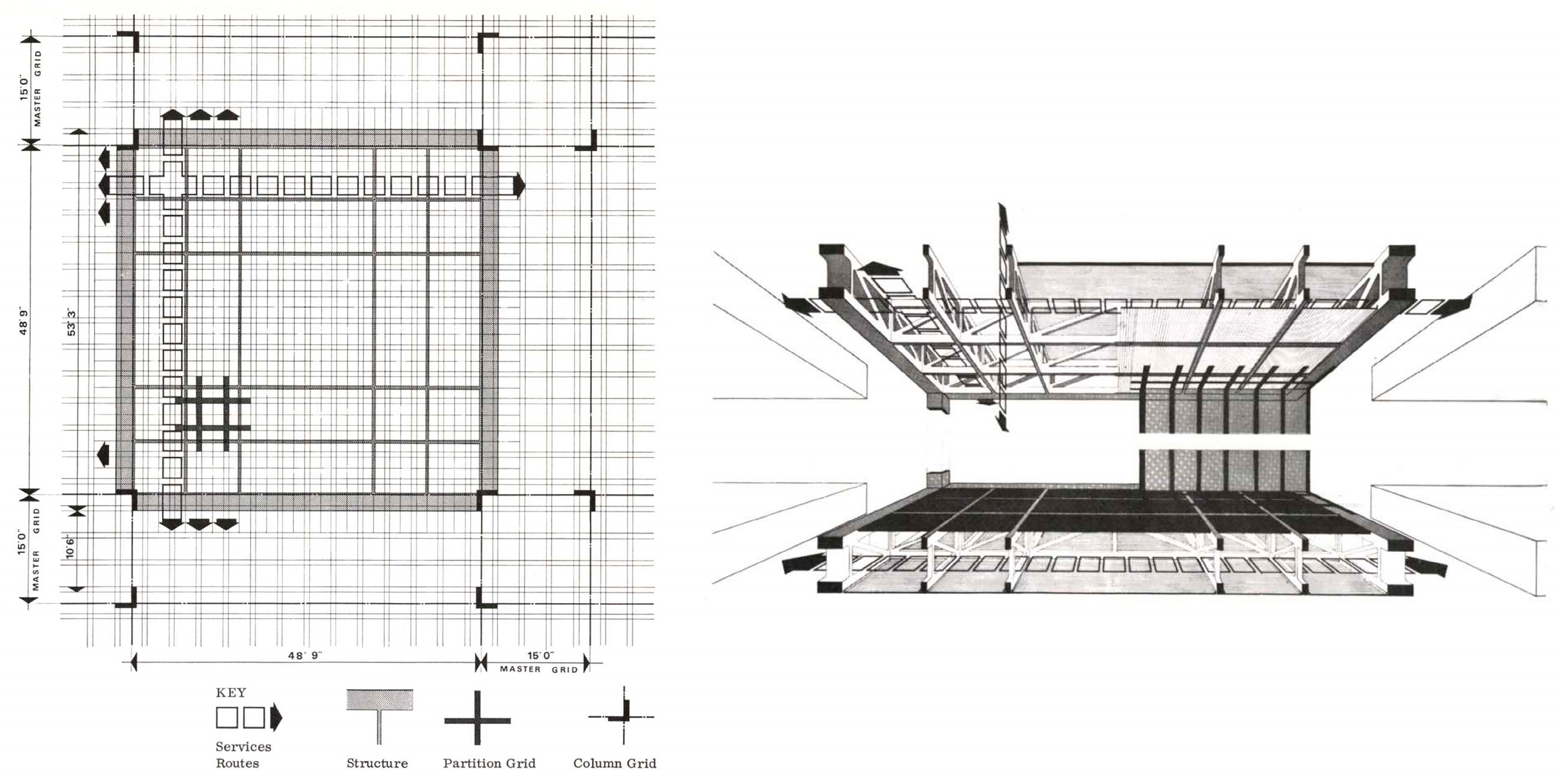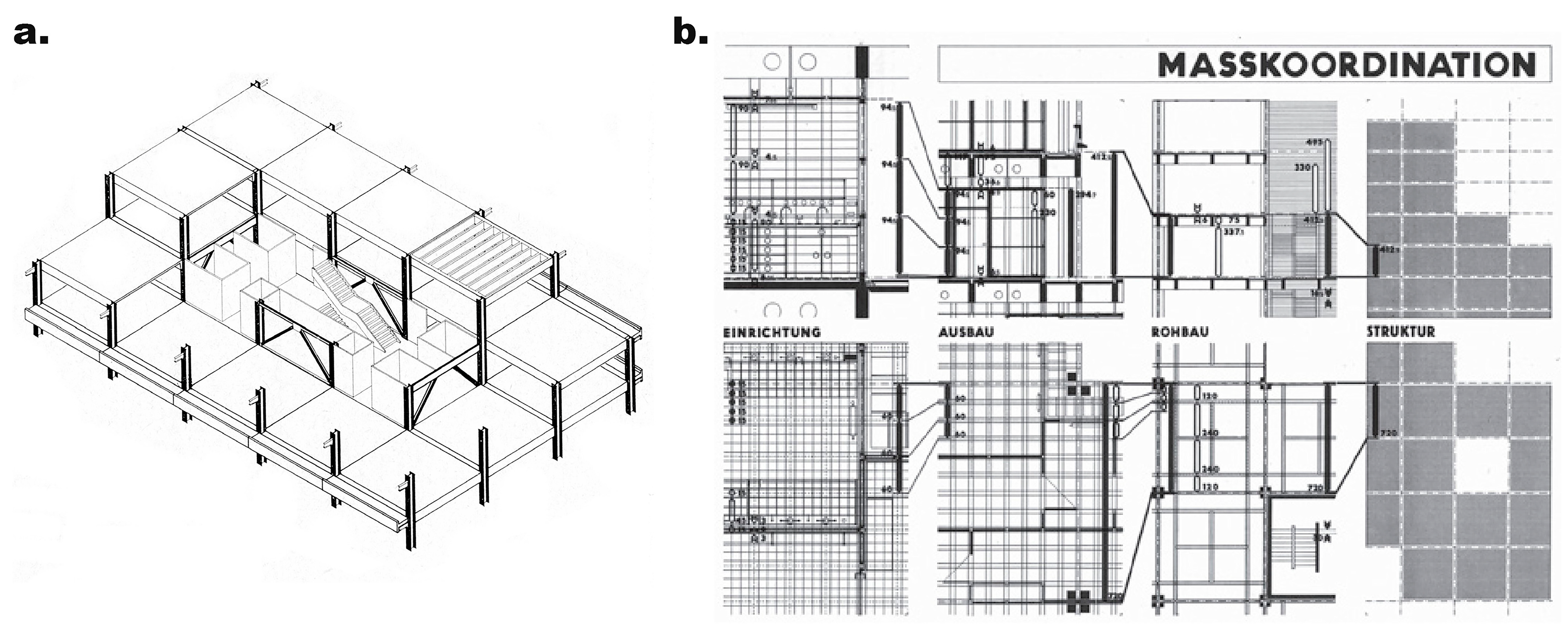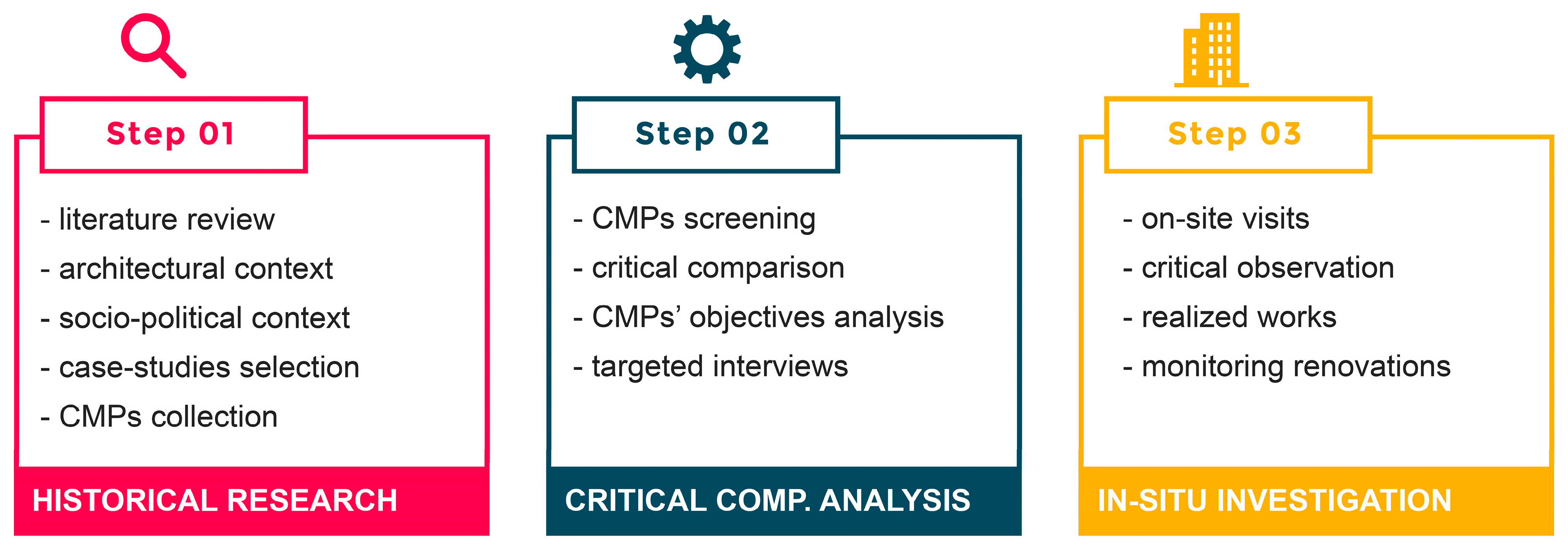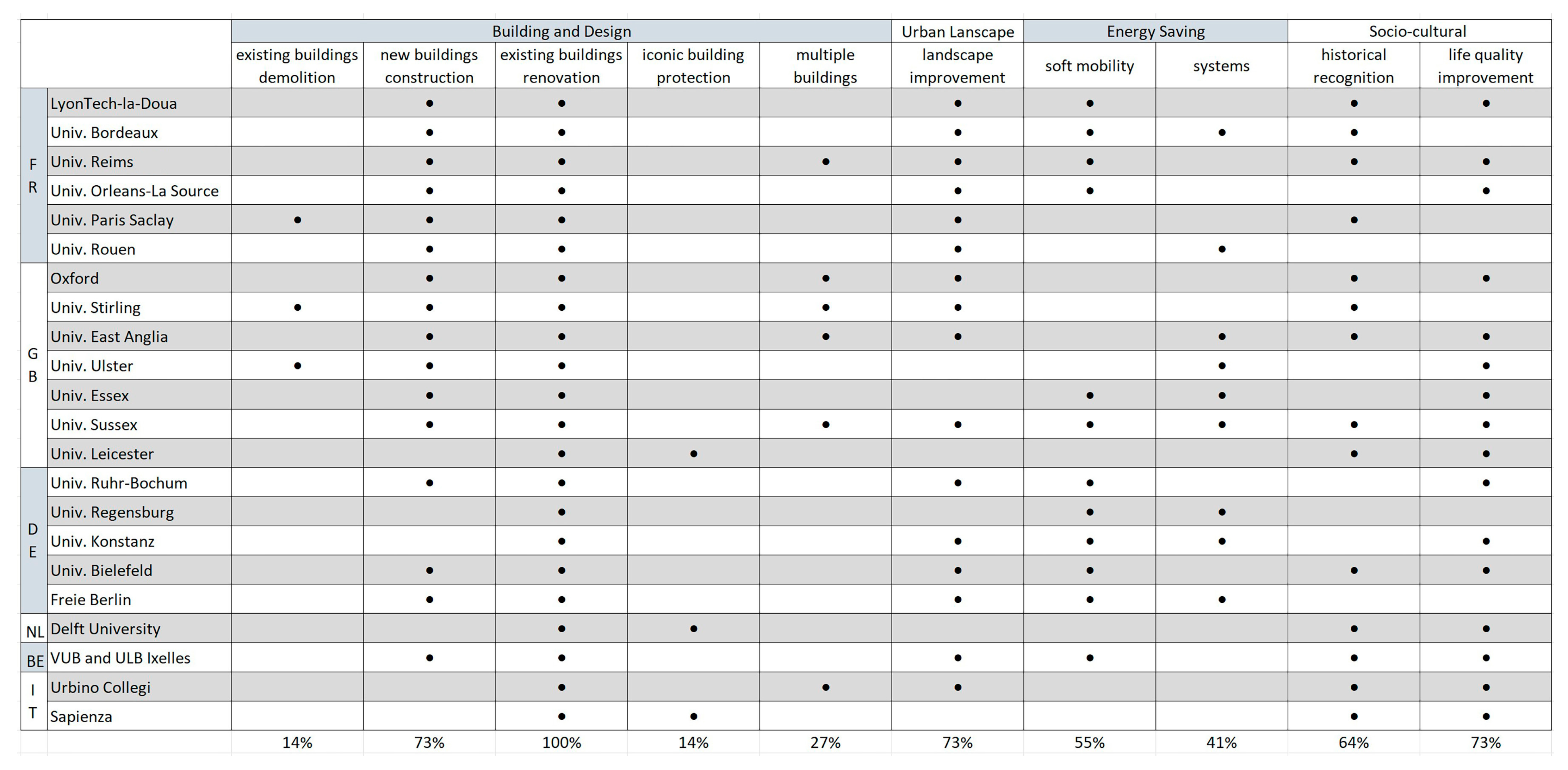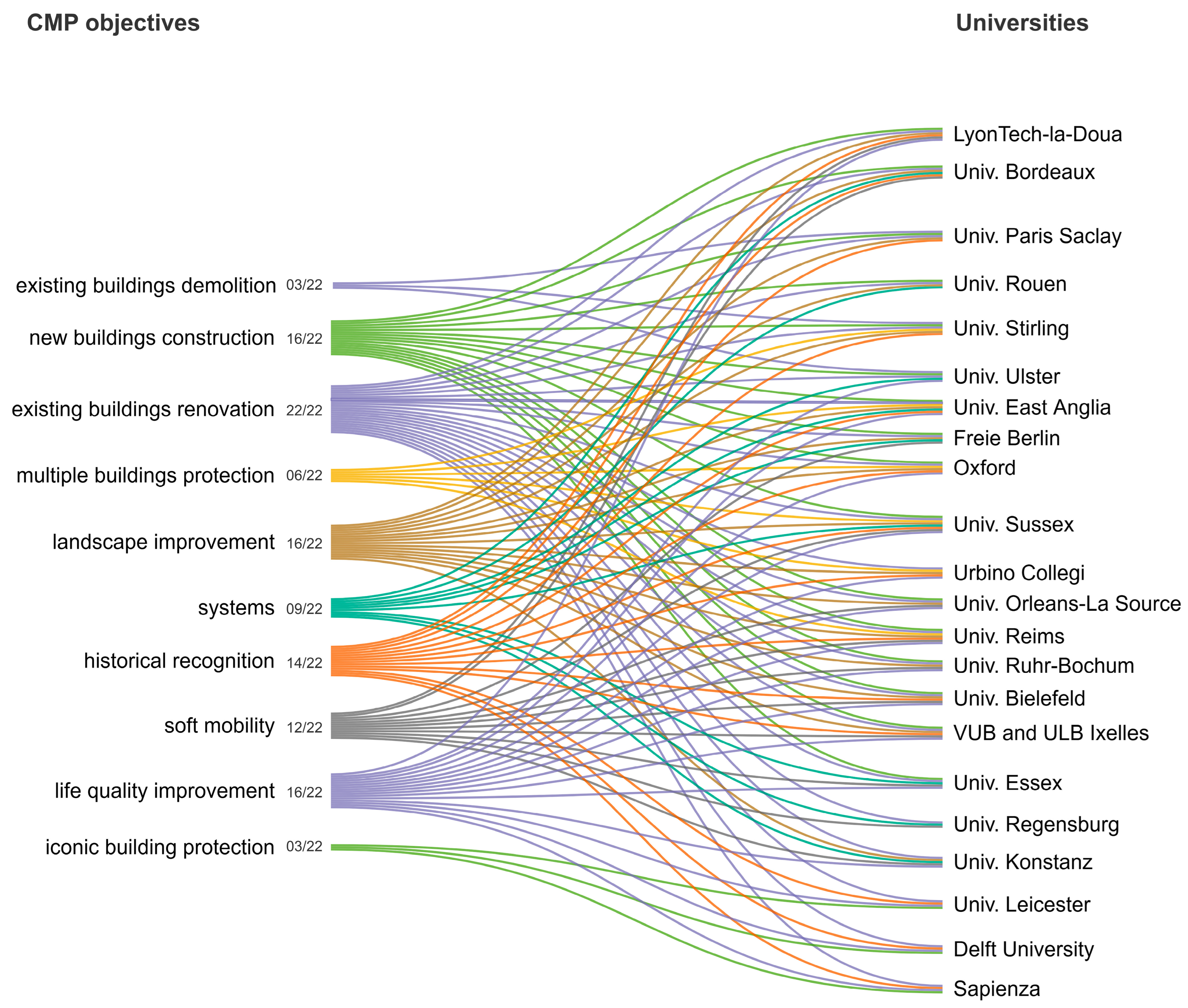Abstract
The construction of post-Second World War university buildings represents one of the most distinctive architectural phenomena of the twentieth century. These buildings rapidly gained international recognition for their innovative design and construction techniques, while also embodying the social and political aspirations of their time. Today, however, nearly five decades after their completion, they face new challenges related to energy retrofitting, spatial renovation, and functional adaptation. As a result, the architectural integrity of many European post-war universities is increasingly at risk. Extensive renovations, abandonment, and even demolitions are becoming more frequent, often in the absence of coherent management frameworks or long-term conservation strategies. To address these issues, this study adopts a three-phase methodological framework consisting of (1) historical research, (2) critical–comparative analysis of conservation and management strategies, and (3) in situ investigation. Through the examination of multiple case studies across Europe, the research finds that, although Conservation and Management Plans (CMPs) are internationally recognized as effective tools for safeguarding heritage, they have been implemented in only a limited number of cases. The analysis reveals significant variations in strategic approaches and expected outcomes, resulting in a highly heterogeneous panorama. The challenges and limitations that have led to the current situation are also discussed. By providing a large overview of the current practice, the paper aims at demonstrating the urgent need to develop new, more comprehensive CMPs. These plans should integrate objectives relating to energy efficiency, heritage preservation, and adaptive reuse. Multidisciplinary approaches are thus advocated over the fragmented, mono-objective plans that remain prevalent today.
1. Introduction
The design of modern universities, intended as architecturally coherent entities, represented one of the most peculiar phenomena in the 20th century construction history [1]. After the Second World War, the 1960s and 1970s saw an extraordinary expansion in higher education around the world, following the growing demand for student enrolment and widespread economic prosperity [2,3]. If education became a symbol of freedom, progress, and democratization, the challenge was to accommodate this unexpected growth with the necessity of an increased order, efficiency, and beauty [4,5].
For this reason, many European countries included university planning among their most urgent reconstruction goals, devoting considerable finances to this aim [6]. It was a moment in which architects were called to experiment with new building types, capable of responding to contemporary needs, in terms of urban implantation, teaching approach and building dimensions, even in terms of future extensions [7]. For this reason, modern universities were expected to be efficient and flexible and to be built quickly and cheaply. In many cases, their masterplan did not impose a rigid physical growth for structures, but rather indicated development guidelines, generally based on ordered grids, as exemplified by the buildings in Figure 1. The aim was to combine efficient growth with constantly changing academic needs. At the same time, the possibility behind the grids was to guarantee respect for the qualitative concepts that shaped each university or campus design [8].
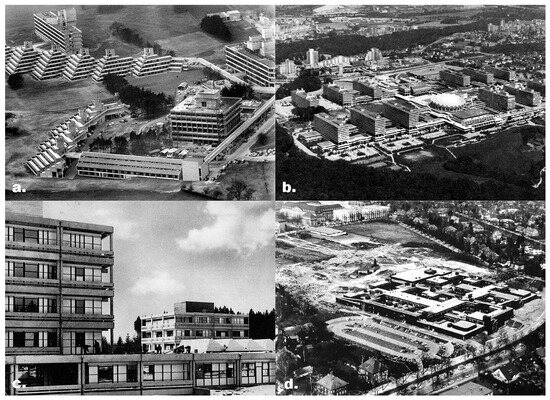
Figure 1.
(a) University of East Anglia, Norwich, 1963–1970; (b) Ruhr University, Bochum, 1965–1977; (c) Lahnberge Campus at Marburg University, Marburg, 1961–1977; (d) Free University, Berlin, 1963–1973.
1.1. The Rise and Fall of Post-Second World War University Design
Historically, in Europe, England first created a new kind of institution in which the typical elements of the American campus and the Anglo-Saxon college were fused [9,10]. In Germany, under the influence of the American and English design, several new universities were established with specific concern about flexibility and growth [11], while in France, the reintegration of the campus into the town was generally affirmed as the new trend. Spain and Italy stood aside, with megastructure proposals that mainly remained on paper [8].
Among the numerous realizations, some buildings were frequently presented as exemplary cases. In England, the University of East Anglia (1963–1970), by Denis Lasdun & Partners, polarized interests for being a comprehensive academic complex, including amenities, sport facilities, services, and residential accommodation for students [12]. In terms of construction, the peculiarity of the residential blocks mainly laid in their cellular nature, whose walls, floors and roofs were prefabricated in single panels of exposed concrete [13]. Similarly, the University of Loughborough (1967–1970), designed by ARUP engineering, had a plan based on multi-directional grid, prefabricated components, and an extremely varied program, as can be seen in Figure 2.
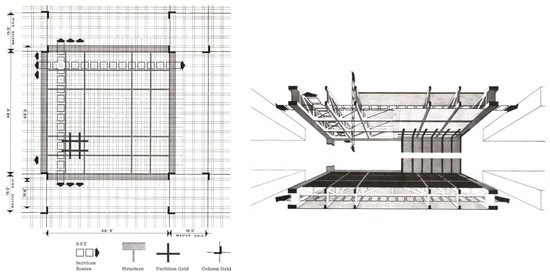
Figure 2.
Loughborough University—the multidirectional grid-plan and internal view showing the integration between structural elements and building systems.
After the English experience, German universities represented the second and extremely varied field of experimentation. Here, among others, the Rhur university in Bochum (1965–1977) (Figure 3a) well-represented the case of the so-called “megaform” [14]; the university of Marburg (1961–1977) (Figure 3b) embodied the case of the complex and ideally infinite “open system” based on the modular grid [15,16]; and the Free University of Berlin was recognized among the most exemplary cases of a “megastructure” [16,17].
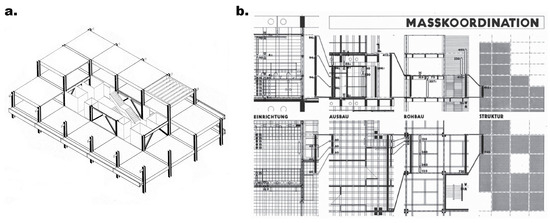
Figure 3.
(a) Rhur University in Bochum—structural components; (b) the modular grid used for the design of the Lahnberge Campus at Marburg University.
Characterized by highly diverse designs and a pioneering approach to construction, European university buildings of the post-war period constitute an extremely significant corpus that introduced deep technological innovations, with an emphasis on functionalism, flexibility, and the potential for organic expansion [9]. As a result, these institutions stand today as powerful testimony to the political, technical, and urban planning spirit of the 1960s [17].
However, the enthusiasm that marked the initial decade of construction was soon followed by a period of architectural disillusionment [10]. During the 1970s, the ambitious university projects began to attract criticism. It also happened that the original concepts were either abandoned or substantially altered due to stagnating construction phases and significant reductions in public funding [8,18]. So, by the late 1970s, the university design began to lose its architectural interest and fascination, and their history progressively faded into oblivion.
1.2. Risks and Challenges in Today’s Management and Conservation
After nearly four decades of relative neglect, European universities are today facing new challenges, again raising the interest of EU communitarian polices at multiple scales [19]. A review of the literature demonstrates that the reasons are tangible: fifty years after their construction, many university buildings are still criticized, while often deteriorating, waiting for energy retrofitting [20], spatial extensions, and internal and external renovation [21]. These demands are further intensified by the continual evolution of teaching and research methodologies, which require increasingly adaptable and efficient environments. From a quantitative perspective, it is also noted that university buildings comprise approximately 40% of the EU public real estate portfolio, encompassing a broad spectrum of historical periods, architectural typologies, and functional uses. For this reason, the management of this heterogeneous and aging stock constitutes a significant financial burden for the academic institutions: energy-related expenditures alone account for over 30% of operating budgets, underscoring the urgent need for new sustainable strategies [22]. In this context, many universities set ambitious goals. The Free University of Berlin, for instance, aimed at achieving climate neutrality by 2025, reducing heat consumption by more than 40% and CO2 emissions by almost 90% [23]. Similarly, the Conservation and Development Strategy for the University of East Anglia highlighted that Lasdun’s historical buildings are far below today’s energy standards and aimed at strong improvement and energy efficiency renovations. At the same time, the document recognized that these reductions are often difficult to achieve without a negative impact on the architectural substance of these realizations [13].
Thus, in a period in which university buildings are still rarely recognized for their historical and testimonial value [24] and seldom listed as immovable heritage [17], the risk of substantial architectural losses following thermal retrofitting and general reuse is extremely high. In this context, researchers affirmed the necessity to adopt careful methodologies for the thermal analysis and rehabilitation of valuable modern buildings, as well as for their future maintenance [25,26,27]. In this view, Güler Nakıp et al. investigated the neglected modern architectural realization of 20th-century heritage, arguing the need for their analysis, care, and conservation [28]; Tu proposed a theoretical framework to improve adaptive reuse of historical buildings [29]; and Arfa et al. developed a detailed model to guide respectful reuse of heritage buildings from preparation to post-completion phases [30]. However, larger studies on how adaptive-reuse scenarios specifically impact university buildings are still rare [10]. It seems that the leading concepts that historically shaped modern realizations, political ambitions, and their undoubted technological qualities are seldomly valued as they deserve [31,32]. For example, Karasu and Ediz demonstrated the architectural alteration occurring at the University Görükle Campus, historically designed in 1978, due to uncontrolled recent additions [33]. Hnilica noted that in Germany, the public authorities only recently decided to list the university buildings in Bochum, Konstanz, and Marburg as monuments, while in Bielefeld and Berlin they have decided against it [17]. A similar situation is also found in England, where East Anglia university is only partially listed, but many other cases are not protected at all [13].
Within this framework, it is highlighted that the rehabilitation of modern universities is a process that today requires deeper investigation and analysis and should necessarily include considerations in terms of short-, medium-, and long-term management strategies. In this sense, the primary objective of contemporary planning strategies should be the integration of three key dimensions into a holistic process: (1) functional reuse; (2) energy efficiency; and (3) heritage preservation. A wider development of Conservation and Management Plans (CMPs) is encouraged, to finally reach a coherent architectural result that also permits future building maintenance. In its definition, a Conservation and Management Plan is a document that identifies a building’s heritage values and outlines strategies to protect, maintain, and adapt it for future use. It is important because it guides informed decisions that preserve the building’s significance while allowing for its sustainable reuse instead of demolition. Nevertheless, although CMPs are internationally recognized as significant tools for the sustainable management of the built heritage [34], it is equally evident that the existing ones are not always implemented in practice, and their guidelines often remain theoretical rather than operational. To address this gap, the present paper aims at demonstrating the urgent need to strengthen and reconsider existing planning methodologies by expanding their underlying assumptions and objectives. Such an evolution would enable CMPs to become more practical, widely accepted tools capable of effectively guiding future management and conservation actions. To reach this objective, multiple existing plans are selected, analyzed, compared, and classified according to their aims, scientifically discussing the achieved outputs and their criticisms.
2. Materials and Methods
The present research aims to investigate the principal planning strategies and design approaches developed and employed by EU universities in the renovation of their building stock. A three-phase methodological framework has been adopted, consisting of (1) historical research, (2) critical–comparative analysis, and (3) in situ investigation, as shown in Figure 4.
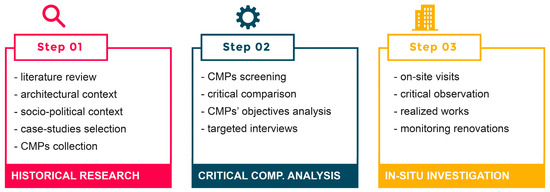
Figure 4.
The three-step research workflow, including historical research, critical–comparative analysis and in situ investigation.
The first step of the process involves a comprehensive literature review, drawing on both historical and contemporary sources, including articles from architectural and engineering journals published around Europe, monographs, thematic issues, and peer-reviewed publications. This systematic investigation is fundamental to deepening the understanding of university architecture by situating it within the broader socio-political and construction context in which it was conceived. This initial stage also makes it possible to evaluate the cultural significance of university projects, highlighting their innovative design approaches, pioneering construction techniques, and underlying values. Finally, it enabled the selection of multiple case studies based on the architectural relevance of the built works, accompanied—when available—by their CMPs or, more generally, their management plans.
The second phase involves the critical–comparative analysis of existing plans, with a focus on the stated objectives and expected outcomes. The plans are examined according to their strategic aims within four principal domains: (1) architectural design and construction, (2) urban and landscape integration, (3) energy efficiency, and (4) socio-cultural impact. From a chronological point of view, it has been chosen to select CMPs covering a period spanning from 2015 to 2035, thus including both already completed and still ongoing projects. Geographically, the selection process focused on European countries, with particular emphasis on Germany, the United Kingdom, France, and Belgium—nations that witnessed the most extensive construction of post-war university campuses, while fewer universities were realized in countries like Italy, Spain, and Portugal [8,9]. The CMPs are primarily sourced from official university websites or, when not publicly accessible, requested directly from the respective facilities or building management offices. Additionally, the study discusses cases in which no formal management plan has been yet established, providing a contrasting perspective on institutional approaches to campus development and conservation. Where feasible, the comparative analysis is enriched through targeted interviews with key stakeholders, including university administrators, building managers, students, and staff. The interviews are structured to explore perspectives on the three core themes: energy efficiency enhancements, spatial redesign, and heritage conservation. Such qualitative input provides valuable insight into both the practical implementation of CMPs and the expectations of their end users. This phase allows the classification of the various plans according to their declared aims, thereby identifying the most prevalent trends and goals in university campus management, also showing eventual criticisms in terms of architectural preservation. It finally facilitates a comparison of the strategies adopted in different European countries. All the results are summed up and discussed in the next paragraphs.
The third and final phase consists of in situ investigation. It is a step that involves the physical presence inside the buildings, comprising a critical observation of the concluded renovations coupled with extended photographic reports. Particular attention is paid to the preservation of historical materiality, the quality of the buildings’ redesign, and the obtained results, in terms of architectural design, energy efficiency, and user comfort. The aim of the third phase is to assess the coherence between the planning objectives and the effective situation.
3. Results
3.1. The Nature of the Plans
Based on the availability and completeness of relevant data, a total of 22 universities were selected and subsequently analyzed. From a chronological point of view, most of these institutions were established during the second post-war period (1960–1980), apart from the University of Oxford and La Sapienza (Rome), which present significant and protected buildings realized at the beginning of the 20th century or even before. Geographically, the buildings are mainly located in France (23%), England (27%), and Germany (19%) (Figure 5a). Other countries, such as Italy, Belgium, and the Netherlands, are represented to a lesser relative extent (31%). This distribution can be attributed to both historical and political factors: as mentioned before, many post-war universities were founded in those three countries, thus justifying the wider production of plans.

Figure 5.
(a) Geographic distribution of the analyzed plans, and (b) the different nature of the analyzed plans.
From a policy standpoint, countries such as France have actively promoted the development of standardized university management plans, the so-called SPSI “Schéma Pluriannuel de Stratégie Immobolière”. It is found that these documents primarily focus on sustainability and energy efficiency, often at the expense of architectural quality assessment and heritage conservation. In parallel to the SPSI, but not always integrated with them, France has also developed general methodological guides intended to promote a wider renovation of its university building stock [22,35]. These documents often result from a larger rehabilitation program called “Opération Campus”. Again, the program mainly deals with energy efficiency and campus life quality improvement, with limited attention given to architectural preservation. The result is that today French is lacking in renovation guidelines for its university stock, simultaneously including indications about energy savings and architectural safeguarding. Similarly, some universities in England and Germany, like Ulster, Essex, and Regensburg, have implemented a “Sustainability Plan” [36] or a “Carbon Management Plan” [37,38]; these documents mainly energy-oriented and are lacking in terms of the preservation of historical buildings. As a general trend, 63% of the analyzed cases primarily feature energy-oriented plans. Certain institutions, such as the University of Sussex, represent exceptions, presenting multiple and independent planning documents. In this sense, Sussex is provided with the “Sustainable strategy action plan” [39] regarding energy efficiency and with the “Building Conservation Plan” [40] regarding heritage preservation. Universities that have developed specific conservation plans represent a minority (14%), and generally lack comprehensive sustainability strategies. Contrary to expectations, only a relatively small proportion of universities have adopted Campus Master Plans (CMPs) or comparable instruments (23%). These tools typically integrate both energy-related and preservation-oriented measures. In this last case, the documents are often the product of international initiatives, external to the universities themselves, such as the Getty Foundation’s “Keeping It Modern” program, as seen in the cases of Delft, Leicester, Urbino, and Rome [34,41,42,43] (Figure 5b).
3.2. The Objectives of the Plans
The stated objectives of the analyzed plans are summed up in Figure 6.
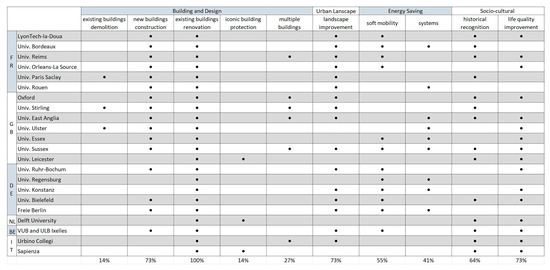
Figure 6.
Scheme of the different objectives aimed for by the analyzed corpus of universities [13,23,34,37,38,39,40,41,42,43,44,45,46,47,48,49,50,51,52,53,54,55].
The results show that all the plans (100%) prioritize enhancing energy efficiency through the thermal retrofitting of the existing building stock. A significant proportion (73%) also envisage the construction of new buildings, while an equivalent percentage expand on this by also including an improvement of the overall campus environment through landscape redesign. More in detail, building retrofitting is generally intended for thermal improvement of the full façades, either by replacing historically underperforming elements or by adding new external layers consisting of advanced thermal insulation systems. These interventions are often coupled with the installation of new systems, including heating, cooling, and air ventilation systems, both active and passive ones, as well as solutions for electric energy production (41%). Regarding electricity, a notable portion of the plans propose the integration of solar photovoltaic panels on the rooftops or terraces of the existing buildings. With respect to new construction, these initiatives are generally directed toward expanding residential capacity for students, as at the University of Sussex [36], or towards new representative and multifunctional spaces such as libraries and learning centers, as in the case of the VUB and ULB campus in Ixelles [44]. Demolition is less frequently employed, with 14% of the plans including the destruction of outdated and energy-intensive structures [38,45,46], even if designed by well-renowned architects.
In terms of heritage preservation, the plans reveal a general lack of targeted actions. While 64% of the cases acknowledge the historical and architectural value of existing buildings, only a minority translate this recognition into concrete preservation measures. Specifically, only 14% of the analyzed plans provide for the conservation of singular, iconic architectural buildings, and 27% extend these strategies to encompass multiple buildings of historical significance.
Beyond energy and heritage concerns, several other objectives are reported. They include improving the quality of life on campus (73%), enhancing the landscape through exterior redesign and the creation of new green spaces, and implementing environmental strategies aiming at preserving natural ecosystems (73%). Moreover, most plans promote soft mobility, encouraging the use of public transportation and cycling over private vehicular traffic (55%) in an effort to reduce the ecological footprint of universities.
The diagram in Figure 7 allows us to understand the relationship between the CMPs’ objectives and the analyzed universities. As previously mentioned, the focus among the objectives is on building construction and renovation and landscape and life quality improvement. At the same time, the graph allows us to understand which universities are engaged in multiple fields, demonstrating a larger view of potential actions. Among them are the University of Stirling, Oxford University, Sussex University, East Anglia University, and the University of Reims, demonstrating a prevalence of British institutions.
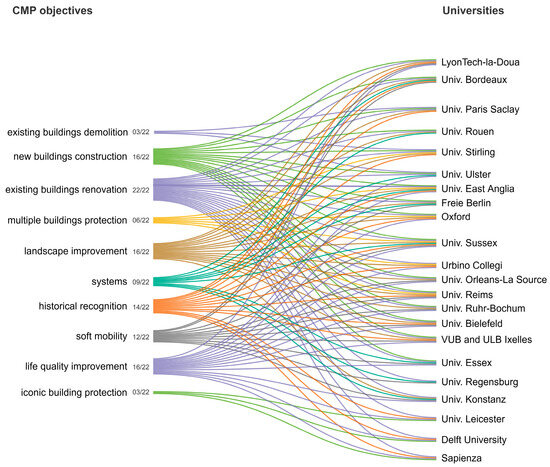
Figure 7.
Sankey diagram illustrating the relationship between CMP objectives and the analyzed universities.
4. Discussion
While conservation planning methodologies are widely acknowledged as effective tools for the preservation and adaptive reuse of historic buildings [34], the findings reveal a marked heterogeneity in management strategies across European universities. These strategies are frequently developed on a case-by-case basis, reflecting diverse institutional contexts and design priorities. The result is that only a limited number of universities—18% of the analyzed cases—have effectively implemented such instruments, translating them into practical guidelines. Notable examples include Delft University of Technology [43] and the University of Leicester [41]. However, even in this case the CMPs are generally focused on a single exemplary building and not extended to a larger and more consistent built corpus on the campus. Respectively, they refer to the Aula, built from 1959 to 1966 by the Dutch practice Van den Broek & Bakema, and the Engineering Building designed in 1959 by James Stirling and James Gowan. A comparable approach has been adopted by the University of East Anglia, which has developed a “Conservation Development Strategy” to inform future interventions focused on the residential buildings, the library, and the so-called Academic Wall, all designed from 1963 to 1970 by Denis Lasdun and Partners [13]. These tools are normally applied to listed buildings, recognized by public authorities for their cultural value. Nevertheless, there are cases in which recognized buildings also lack dedicated CMPs, as for example in Marburg University. In this last case, the buildings’ inscription on the national monument list avoided the previously planned demolition, but comprehensive and publicly accessible guidelines are still absent. It is reported that the buildings currently remain in a state of semi-abandonment, and a formal conservation plan is currently under development. This tendence demonstrates a potential shift towards more structured heritage management.
On the other hand, no cases were identified in which a university proactively initiated the development of a CMP, revealing a widespread lack of awareness of their own architectural and historical value. This is exemplified by the case of the Free University of Berlin, designed in 1963 by the architects Candilis, Josic, Woods, and Schiedhelm [23]. Despite being internationally acknowledged as one of the most emblematic post-war university campuses, it remains unprotected, without any formalized or publicly shared heritage preservation strategy. In fact, in the late 1990s, the original façade, designed by Jean Prouvé and built from Corten steel, was decaying and was thus replaced with a new system detailed in bronze, which as it patinates over time emulates the tones of the original panels. In this case, even if the historical aesthetics have been partially maintained, the original design and materiality has been lost over the years.
As mentioned, there are cases, mainly in France, where the implementation of SPSIs remains deeply oriented towards energy efficiency, often neglecting heritage preservation aspects [35,47,48,49,50,51]. This prioritization has led to substantial transformations of several campuses, notably those of the University of Lille (campus of Villeneuve-d’Ascq), Lyon, and Paris-Saclay. This tendence clearly outlines a persistent gap in the recognition of the social, architectural, and cultural value of modern realizations.
Furthermore, cases have been recorded in which already established CMPs were not respected. An example is the School of Mathematics in Rome (La Sapienza), designed in 1935 by Gio Ponti [42]. Despite the existence of a specific CMP, the interventions did not align with the prescribed strategies, as verified during site visits. This situation underscores critical issues related to the institutional acceptance, legal validation, and operational enforcement of CMPs, particularly when these documents are developed independently by academic researchers or third-party institutions, rather than being formally commissioned and demanded by the universities themselves, as happened in Rome. On the contrary, it is recognized that CMPs should be positively intended as active working tools, not seen as a mere transformation obstacle [56].
It is imperative, therefore, to reconceptualize CMPs as dynamic and integrative tools with the potential to guide sustainable development while preserving the historical integrity of modern university buildings and strengthening awareness about their values. In this sense, as demonstrated by Cunha Ferreira et al., CMPs should be rooted in rigorous historical analysis, fostering the advancement of scientific knowledge and thus unveiling previously unknown aspects of the analyzed artefacts [57]. The definition of a plan is in fact a process that includes multidisciplinary investigations about the realization phases, the building materials, and the construction techniques, as well as broader investigations into the cultural, socio-economic, and political contexts surrounding the genesis of university infrastructures [58]. Additionally, precise assessment of the state of the art and building materials can potentially lead to experimentation with restoration techniques, prompting the refinement of maintenance practices.
The present study affirms that CMPs should be intended as open documents, seen both as working and reference tools to manage, maintain, and develop the future life of modern university campuses. Their formulation should emerge from a participatory process that integrates the perspectives and needs of all relevant stakeholders, ranging from university administrators and building management teams to sustainability offices, students’ representatives, researchers, and preservation professionals. Such collaborative development is essential to align heritage preservation efforts with institutional and political goals related to energy performance and the functional evolution of campus spaces [59]. Only through this inclusive and integrative approach will it be possible to provide a sustainable balance between conservation and change [60].
The research also reveals that several universities are today facing increased spatial demands (73%), envisaging existing buildings’ extensions. Since numerous post-war campuses were already designed with inherent flexibility, and in many cases the original architects included proposals for subsequent extensions, it is considered that future CMPs should provide valuable guidance for such developments, respecting the original aesthetic and materiality of the 20th-century buildings. This attitude does not exclude change but is capable of including it in new and respectful extensions.
5. Conclusions
The present research has assessed the importance of preserving the architectural features of post-war university campuses, raising the awareness of the value of these modern complexes, which stand among the most significant achievements of 20th-century architecture. It is demonstrated that university buildings present undeniable value, including pioneering construction techniques, experimental materials, and flexible design, representing the social and political ambitions of their age. However, despite these undeniable qualities, current practices reveal a critical lack of recognition for their cultural importance and design potential. As a result, today, many university buildings are ageing poorly and have undergone substantial alterations, with changes to their original materials, abandonment, or even demolition, often aiming at higher energy performance standards [33]. Also, these interventions are rarely accompanied by a critical evaluation of the associated losses, especially regarding the grey energy embedded in the original structures and used materials [61].
The proposed study confirms the necessity to strengthen the production of CMPs, recognized as the most appropriate management tools for balancing conservation and transformation. They are recommended to include, in a coherent manner, the aspects of (1) functional reuse; (2) energy efficiency; and (3) heritage preservation. As noted by Hashimshony and Haina, changes in university buildings’ layouts will be necessary in the near future to meet contemporary social, cultural, teaching, and economic needs [10]. In this panorama, CMPs, drawing together systematic information from archives, planning records, books, and websites, offer valuable guidance to building managers, architects, and planners. They become key tools in orientating both present interventions and future maintenance actions, considered an integral part of the reuse process [62]. For example, recognition and respect of the principles of openness and growth that shaped so many university buildings can represent a tangible design potential in terms of future expansion. Enlarging the view, the holistic nature of comprehensive CMPs can also help in targeting higher energy efficiency standards, structural safety, and accessibility.
For future planning practice, a closer and more active collaboration between the multiple actors involved in the process of building management and preservation is recommended. When possible, historically informed analysis by means of parametric models (HBIM) and laser scanning is strongly suggested [63,64]. These models serve various purposes, including heritage archiving, targeted design strategies, maintenance, and adaptive reuse. The action can be planned in short-, medium- and long-term periods, always aiming to reach the stated objectives.
Finally, the present work proposed and demonstrated the importance of developing comprehensive CMPs instead of multiple and differentiated plans, as commonly employed today. It is a process that evidently requires a major effort in terms of research time, but this is necessary to address the complex societal requirements, reaching—in a perspective view—larger cultural, environmental, and economic sustainability goals.
Author Contributions
Conceptualization, G.G., F.G., G.M.; methodology, G.G., F.G., G.M.; formal analysis, G.G., G.M.; investigation, G.G.; writing—original draft preparation, G.G.; writing—review and editing, G.M., F.G.; supervision, G.M., F.G. All authors have read and agreed to the published version of the manuscript.
Funding
This research was funded by USI, Università della Svizzera Italiana; Université Catholique de Louvain, FSR Incoming Post-doc Fellowships.
Data Availability Statement
All data used in this study were obtained from the Web as reported in the references or transferred by university management offices to the authors. Data will be made available upon request.
Conflicts of Interest
The authors declare no conflicts of interest.
Abbreviations
The following abbreviations are used in this manuscript:
| CMP | Conservation and Management Plan |
| SPSI | Schéma Pluriannuel de Stratégie Immobolière |
References
- Banham, R. Megastructure: Urban Futures of the Recent Past; Thames & Hudson Ltd.: London, UK, 1981; ISBN 0500272050. [Google Scholar]
- Schofer, E.; Meyer, J.W. The Worldwide Expansion of Higher Education in the Twentieth Century. Am. Sociol. Rev. 2005, 70, 898–920. [Google Scholar] [CrossRef]
- Campbell, L. Building on the Backs: Basil Spence, Queens’ College Cambridge and University Architecture at Mid-Century. Archit. Hist. 2011, 54, 383–405. [Google Scholar] [CrossRef]
- Jaspers, K.; Rossmann, K. Die Idee der Universität. In Für die Gegenwärtige Situation Entworfen; Springer: Berlin, Germany, 1961; ISBN 0000204064. [Google Scholar] [CrossRef]
- Johnson, W.J. Campus planning for growth. Landsc. Archit. Mag. 1964, 54, 208–216. [Google Scholar]
- Birks, T.; Holford, M. Building the New Universities; Clarke Doble & Brendon Ltd.: Plymouth, UK, 1972; ISBN 0715354760. [Google Scholar]
- Coppola D’Anna Pignatelli, P. L’università in espansione. In Orientamenti Dell’edilizia Universitaria; Etas Kompass: Milano, Italy, 1969. [Google Scholar]
- Muthesius, S. The Postwar University: Utopianist Campus and College; Yale University Press: New Haven, CT, USA, 2000; ISBN 0300087179. [Google Scholar]
- De Carlo, G. (Ed.) Pianificazione e Disegno Delle Università; Edizioni Universitarie Italiane: Roma, Italy, 1968. [Google Scholar]
- Hashimshony, R.; Haina, J. Designing the University of the Future. In The Translational Design of Universities; Kenn, F., Ed.; Brill Sense: Boston, MA, USA, 2019; pp. 51–70. [Google Scholar] [CrossRef]
- Langenberg, S. Open as a matter of principle. Blanco 2021, 31, 116–121. [Google Scholar] [CrossRef]
- Curtis, W. Denys Lasdun: Architecture, City, Landscape; Phaidon: London, UK, 1994; ISBN 0714828718. [Google Scholar]
- Fawcett, W.; Thornburrow, K.; Saunders, J. Conservation Development Strategy for the University of East Anglia. In The Challenge of Change: Dealing with the Legacy of the Modern Movement; van den Heuvel, D., Mesman, M., Quist, W., Lemmens, B., Eds.; IOS Press: Amsterdam, The Netherlands; ISBN 978-1-58603-917-2.
- Jöchner, C. (Ed.) RUB: Brutal Schön; Uni-Bibliothek-Bochum: Bochum, Germany, 2020. [Google Scholar] [CrossRef]
- Langenberg, S. Das Marburger Bausystem. In Offenheit als Prinzip; Niggli: Sulgen, Switzerland, 2013; ISBN 978-3-7212-0882-5. [Google Scholar]
- Rehm, R.; Langenberg, S. Measure and Module of Helmut Spieker’s Marburg Building System 1960–1970. Nexus Netw. J. 2022, 25, 339–366. [Google Scholar] [CrossRef]
- Hnilica, S. Experiments with Megastuctures and Building Systems. University Building in the Federal Republic of Germany in the 1960s and 1970s. Archit. Hist. 2022, 10, 1–34. [Google Scholar] [CrossRef]
- Habermas, J.; Blazek, J.R. The Idea of the University—Learning Processes. New Ger. Crit. 1987, 41, 3–22. [Google Scholar] [CrossRef]
- Larkham, P.J. Institutions and urban form: The example of universities. Urban Morphol. 2000, 4, 63–77. [Google Scholar] [CrossRef]
- Bilgin, H.; Hyraj, D. Sustainable interventions in historic buildings: Case of Polytechnic University of Tirana. Energy Build. 2025, 343, 115921. [Google Scholar] [CrossRef]
- El-Darwish, I.I. Enhancing outdoor campus design by utilizing space syntax theory for social interaction locations. Ain Shams Eng. J. 2022, 13, 101524. [Google Scholar] [CrossRef]
- Briand, F.; Chauffray, C.; Briand, H.; Grande, D.; Charpentier, B. Optimiser & Rénover le Patrimoine Immobilier Universitaire. 2014. Available online: https://www.amue.fr/fileadmin/amue/patrimoine/guide-patrimoine-2014/guide-patrimoine-impression.pdf (accessed on 10 September 2025).
- Freie Universität Berlin. Sustainability Report. 2024. Available online: https://www.fu-berlin.de/sites/nachhaltigkeit/_media/kommunikation/2024_Sustainability-Report_eng.pdf (accessed on 11 September 2025).
- Del Curto, D.; Salvo, S. Planned Conservation of 20th-Century Architecture; Springer: Cham, Switzerland, 2024; ISBN 978-3-031-67817-2. [Google Scholar] [CrossRef]
- Galbiati, G.; Medici, F.; Graf, F.; Marino, G. Methodology for energy retrofitting of Modern Architecture. The case study of the Olivetti office building in the UNESCO site of Ivrea. J. Build. Eng. 2021, 44, 103378. [Google Scholar] [CrossRef]
- Galbiati, G.; Graf, F.; Marino, G.; Fürbringer, J. A modelling framework for modern heritage buildings energy simulation. J. Build. Eng. 2023, 80, 107973. [Google Scholar] [CrossRef]
- Graf, F.; Marino, G. Concerning the research “Material history of the built environment and the conservation project” (2008–2020), methodology and results. In History of Construction Cultures, 7th International Congress on Construction History (7ICCH 2021), Lisbon, Portugal, 12–16 July 2021; CRC Press: London, UK, 2021. [Google Scholar]
- Güler Nakıp, G.; Żmudzińska-Nowak, M.; Ballice, G. The Neglected Modern Architectural Heritage: Analysis of Housing Estates in the Second Half of the 20th Century from Izmir, Turkey, Case Study Area. Buildings 2024, 14, 3337. [Google Scholar] [CrossRef]
- Tu, H.-M. The Attractiveness of Adaptive Heritage Reuse: A Theoretical Framework. Sustainability 2020, 12, 2372. [Google Scholar] [CrossRef]
- Arfa, F.H.; Zijlstra, H.; Lubelli, B.; Quist, W. Adaptive Reuse of Heritage Buildings: From a Literature Review to a Model of Practice. Hist. Environ. Policy Pract. 2022, 13, 148–170. [Google Scholar] [CrossRef]
- Farjami, E.; Türker, Ö.O. The Extraction of Prerequisite Criteria for Environmentally Certified Adaptive Reuse of Heritage Buildings. Sustainability 2021, 13, 3536. [Google Scholar] [CrossRef]
- Graf, F.; Marino, G. La Cité du Lignon, 1963–1971-Etude Architecturale et Stratégies D’intervention; Infolio: Lausanne, Switzerland, 2022; ISBN 9782884742610. [Google Scholar]
- Karasu, B.M.; Ediz, Ö. The impact of subsequent additions on visual harmony in a designed campus: A fractal analysis of Bursa Uludağ University Görükle Campus. Ain Shams Eng. J. 2025, 16, 103459. [Google Scholar] [CrossRef]
- Giancarlo De Carlo “Collegi” in Urbino. Conservation Plan. 2018. Available online: https://www.bsa-fas.ch/media/filer/2020/urbino_conservation_plan_redu.pdf (accessed on 11 September 2025).
- Valorisation Immobilière, Vie de Campus & Territoire: Guide Méthodologique. 2018. Available online: https://services.dgesip.fr/fichiers/guide-patrimoine-janv2019-site_final.pdf (accessed on 11 September 2025).
- Sustainability Strategy. University of Regensburg. 2023–2027. 2023. Available online: https://www.uni-regensburg.de/fileadmin/user_upload/bilderkatalog/ordnungen-satzungen-richtlinien/nachhaltigkeitsstrategie-en.pdf (accessed on 11 September 2025).
- Carbon Management Plan. University of Essex. 2013. Available online: https://share.google/aocp0v10e2DzumjOP (accessed on 11 September 2025).
- Carbon Management Plan. University of Ulster. 2015. Available online: https://www.ulster.ac.uk/__data/assets/pdf_file/0017/121166/Carbon-Management-Plan.pdf (accessed on 11 September 2025).
- Sustainable Strategy Action Plan. University of Sussex. 2021. Available online: https://www.sussex.ac.uk/about/sustainable-university/policy-and-strategy/strategy-action-plan (accessed on 11 September 2025).
- Building Conservation Plan. University of Sussex. 2022. Available online: https://www.brighton-hove.gov.uk/sites/default/files/2022-01/Full%20Agreement%20%2B%20annexes%20-%20revised%202022.pdf (accessed on 11 September 2025).
- ARUP; University of Leicester. Engineering Building, Conservation and Management Plan. 2022. Available online: https://it.scribd.com/document/689865651/Engineering-Building-Conservation-Management-Plan (accessed on 11 September 2025).
- Salvo, S. (Ed.) The School of Mathematics at Rome’s University Campus: Gio Ponti, 1935; Sapienza University of Rome: Rome, Itali, 2022; ISBN 978-88-9377-233-4. [Google Scholar]
- de Jonge, W.; Kerkhoven, K.; Clarke, N. TU Delft Aula Conservation Management Plan; TU Delft: Amsterdam, The Netherlands, 2024; ISBN 978-94-6366-901-6. [Google Scholar]
- Nys, G. (Ed.) Etude de Définition Grand Plaine; Perspective Brussels: Brussels, Belgium, 2019; Available online: https://perspective.brussels/sites/default/files/documents/etudedefinitiongrandeplaine_fr.pdf (accessed on 11 September 2025).
- Simpson & Brown Architects. The University of Stirling Campus. Conservation Plan. 2009. Available online: https://www.oralhistory.stir.ac.uk/memorabilia/09-10_Conservation_Plan.pdf (accessed on 11 September 2025).
- Marchand, M. Diagnostic Patrimonial de l’OIN de Paris-Saclay. 2012. Available online: https://inventaire.iledefrance.fr/dossinventaire/publication/saclay-etablissements-scientifiques-synthese.pdf (accessed on 11 September 2025).
- Projet Stratégique LyonTech-la Doua 2025. Available online: https://www.universite-lyon.fr/le-projet-strategique-lyontech-la-doua-2025--5629.kjsp (accessed on 11 September 2025).
- Université de Bordeaux. Schéma Pluriannuel de Stratégie Immobilière, Période 2017–2021. Available online: https://www.u-bordeaux.fr/universite/notre-strategie/politique-immobiliere (accessed on 11 September 2025).
- Université de Reims. Schéma Pluriannuel de Stratégie Immobilière. 2023. Available online: https://www.univ-reims.fr/media-files/48991/deliberation-n-14-relative-au-schema-pluriannuel-de-strategie-immobiliere.pdf (accessed on 11 September 2025).
- Université d’Orléans. Schéma Pluriannuel de Stratégie Immobilière, 2023–2027. Available online: https://www.univ-orleans.fr/upload/public/2024-04/2024-3_Délibération%20PV%20CA_20240216_SPSI%202023-2027.pdf (accessed on 11 September 2025).
- Schéma Pluriannuel de Stratégie Immobilière de L’université de Rouen Normandie, Période 2017–2022. Available online: https://www.univ-rouen.fr/wp-content/uploads/2023/01/SPSI-URouen-Normandie-2017-2022-Amendé-janv-2019.pdf (accessed on 11 September 2025).
- Estates Services, University of Oxford, Conservation Plans. 2012. Available online: https://estates.admin.ox.ac.uk/conservation-plans (accessed on 11 September 2025).
- Hochschulentwicklungsplan der Ruhr-Universität Bochum, 2020–2025. Available online: https://uni.ruhr-uni-bochum.de/sites/uni.ruhr-uni-bochum.de/files/2020-12/HEP_2021_0.pdf (accessed on 11 September 2025).
- University of Konstanz: Shaping a Sustainable Future Together. Available online: https://yerun.eu/2021/04/university-of-konstanz-shaping-a-sustainable-future-together/ (accessed on 11 September 2025).
- Nachhaltigkeitsleitbild der Universität Bielefeld. Available online: https://www.uni-bielefeld.de/themen/nachhaltigkeit/nachhaltigkeitsleitbild/ (accessed on 11 September 2025).
- Ceravolo, R.; Faccio, P.; Bruschi, G.; Chiorino, C.; Lenticchia, E.; Matteini, I.; Pasqual, F.; Spanò, A. The Halls of Torino Esposizioni: From Conservation Management Planning to Future Use. In Planned Conservation of 20th-Century Architecture: Research in Italy and Brazil; Del Curto, D., Salvo, S., Eds.; SpringerBriefs in Applied Sciences and Technology; Springer Nature: Cham, Switzerland, 2024; pp. 77–89. [Google Scholar] [CrossRef]
- Cunha Ferreira, T.; Mendes, N.; Póvoas, R.F.; Lourenço, P.B. Assessment Methodology for Conservation Planning of Concrete Buildings: Ocean Swimming Pool (1960–2021) by Álvaro Siza in Portugal. Int. J. Archit. Herit. 2022, 18, 333–355. [Google Scholar] [CrossRef]
- Ramos, L.; Morais, M.; Azenha, M.; Masciotta, G.; Pereira, E.; Cunha Ferreira, T.; Lourenço, P.B. HeritageCARE: The new project for the preventive conservation of built cultural heritage in the South-West Europe. In Innovative Built Heritage Models. Reflections on Cultural Heritage Theories and Practices; Van Balen, K., Vandersande, A., Eds.; CRC Press: London, UK, 2018; pp. 135–145. [Google Scholar] [CrossRef]
- Vicente-Gilabert, C.; Del Espino Hidalgo, B.; Linares Gómez Del Pulgar, M. Bridging Heritage and Citizens: A Methodological Consultation-Based Approach. Hist. Environ. Policy Pract. 2024, 15, 221–247. [Google Scholar] [CrossRef]
- Vandesande, A.; Verstrynge, E.; Van Balen, K. (Eds.) Preventive Conservation—From Climate and Damage Monitoring to a Systemic and Integrated Approach, 1st ed.; CRC Press: London, UK, 2020. [Google Scholar] [CrossRef]
- Gruhler, K.; Schiller, G. Grey energy impact of building material recycling—A new assessment method based on process chains. Resour. Conserv. Recycl. Adv. 2023, 18, 200139. [Google Scholar] [CrossRef]
- Cramer, J.; Breitling, S. Architecture in Existing Fabric: Planning, Design, Building; Birkhäuser: Berlin, Germany, 2007. [Google Scholar] [CrossRef]
- Cui, H.; Wu, J. How Architectural Heritage Is Moving to Smart: A Systematic Review of HBIM. Buildings 2025, 15, 2664. [Google Scholar] [CrossRef]
- Liberotti, R.; Gusella, V. Parametric Modeling and Heritage: A Design Process Sustainable for Restoration. Sustainability 2023, 15, 1371. [Google Scholar] [CrossRef]
Disclaimer/Publisher’s Note: The statements, opinions and data contained in all publications are solely those of the individual author(s) and contributor(s) and not of MDPI and/or the editor(s). MDPI and/or the editor(s) disclaim responsibility for any injury to people or property resulting from any ideas, methods, instructions or products referred to in the content. |
© 2025 by the authors. Licensee MDPI, Basel, Switzerland. This article is an open access article distributed under the terms and conditions of the Creative Commons Attribution (CC BY) license (https://creativecommons.org/licenses/by/4.0/).

