A Two-Stage Generative Optimization Framework for “Daylighting Schools”: A Case Study in the Lingnan Region of China
Abstract
1. Introduction
1.1. Research Questions and Solution
1.1.1. Indoor: Uneven Natural Light Distribution and Insufficient Illuminance
1.1.2. Outdoor: Limited Opportunities for Sunlight Exposure
1.1.3. “Daylighting School”: A Solution for Both Indoor and Outdoor Challenges
- First, classroom daylighting patterns. By integrating design elements such as roofs, skylights, side windows, and light shelves, classrooms can achieve sufficient illumination, balanced distribution, and controlled glare. For instance, in European and American “Daylighting School” cases such as Smith Middle School (Figure 2a) and North Guilford Middle School (Figure 2b), reflective panels, grids, and skylights were applied collaboratively to avoid direct glare while enhancing uniformity. Compared with the prevailing reliance on single-side windows in China, such strategies demonstrate stronger sustainability and adaptability.
- Second, campus layout and outdoor activity spaces. Rational campus planning can shorten the distance between classrooms and outdoor areas, thereby increasing students’ access to natural light. Historical examples in Europe and the U.S., such as Corona School (Figure 2c) and Munkegård School (Figure 2d), commonly adopted low-rise “carpet-type” layouts in which each classroom was connected to an independent outdoor activity area. This approach not only prolonged outdoor activity time but also improved indoor ventilation.
1.2. Research Challenge
1.3. Research Aim
- Develop a scientific daylighting evaluation system beyond window-to-floor ratio.
- Apply generative optimization to resolve multi-objective design conflicts.
- Use ANN models to reduce computation and enable large-scale assessment.
2. Literature Review
3. Research Method
3.1. Workflow
- Stage 1: Layout Optimization
- Stage 2: Classroom Optimization
3.2. Prototypes
3.2.1. Layout Prototype
3.2.2. Corridor Prototype
3.2.3. Classroom Prototype
3.3. Experimental Site
3.4. Stage 1: Layout Models
3.4.1. Layout Parametric Models
- Building boundary input: Functional zones are delineated according to the site boundary, with playgrounds reserved. A setback of one classroom length (CL) is maintained on all sides as the construction limit, forming a grid system that ensures compliance with spacing requirements.
- Initial nodes and egress system: Centered on the corridor origin, egress nodes (circulation cores and restrooms) are generated through a fixed-step array, with automatic rule checking to supplement staircases at corridor ends.
- Axis adaptive adjustment: A dual-parameter control model (1/2 span adjustment in the north–south direction, 1/5 span adjustment in the east–west direction) is introduced to accommodate coordinate shifts, balancing layout diversity with regulatory compliance.
- Functional space allocation: The total number of classrooms is calculated based on the school scale. Surplus grid nodes are treated as “void volumes” to enhance morphological diversity. Offices are allocated first, followed by specialized and flexible classrooms arranged according to vertical/horizontal stratification, while the remaining nodes are automatically assigned as ordinary classrooms.
3.4.2. Layout Evaluation Indicators
- Solar Irradiance: Maximizing Site Daylighting Potential
- Activity Accessibility Distance: Optimizing Inter-Class “Chasing Daylight” Routes
3.5. Stage 2: Classroom Clusters Models
3.5.1. Classroom Parametric Models
3.5.2. Classroom Evaluation Indicators
3.6. Development of Two-Stage Generative Platform
3.6.1. Performance Simulation
- Optical properties: Interior surfaces finished with super-white mineral-based coating (ρ = 0.75), light-colored terrazzo flooring (ρ = 0.50), wood–plastic decking for exterior corridors (ρ = 0.35), aluminum shading devices (ρ = 0.85), and double-glazed low-E windows with aluminum frames (τ = 0.60).
- Thermal properties: Envelope heat transfer coefficients: roof K ≤ 0.40 W/(m2·K), exterior wall K = 0.31 W/(m2·K), low-E double glazing K = 1.80 W/(m2·K), SHGC = 0.35, τ = 0.60. Indoor loads: occupant density 1.66 m2/person, equipment load 15 W/m2, and metabolic heat gain 140 W/person.
3.6.2. Building ANN Model
- Relative Position Parameter (): Captures the target classroom’s floor level and adjacency relations (0/1) with surrounding classrooms (above, below, west, east), floor number (1–4).
- Layout Environment Parameter (): Reflects the presence of north–south obstructions and east–west corridors. Obstructions are described as binary (0/1), while corridor conditions are expressed as −1/0/1.
3.6.3. Genetic Algorithm Multi-Objective Optimization
- Stage 1: Layout optimization
- Stage 2: Classroom optimization
4. Result
4.1. Dataset Processing
4.2. ANN Training Results
4.3. Assessment and Analysis
4.3.1. Stage 1: Layout Optimization
4.3.2. Stage 2: Classroom Clusters Optimization
4.4. Performance Comparison
5. Discussion
5.1. An Optimization Framework Bridging Macro and Micro Scales
5.2. A Goal-Driven Paradigm for Daylighting School Design
5.3. Advanced Daylighting Strategies
5.4. Limitations and Future Work
6. Conclusions
Author Contributions
Funding
Institutional Review Board Statement
Informed Consent Statement
Data Availability Statement
Conflicts of Interest
Abbreviations
| E | Illuminance, lx |
| DF | Daylight Factor, % |
| DA | Daylight Autonomy, % |
| UOD | Uniformity of Daylight, % |
| sDA | Spatial Daylight Autonomy, % |
| DGP | Disability Glare Probability, % |
| sGA | Spatial Glare Autonomy, % |
| APMV | Adaptive Predicted Mean Vote |
Appendix A. Design Cases of Teaching Buildings in Guangzhou–Shenzhen Region
| Linear Matrix layout Teaching Building Cases | |||
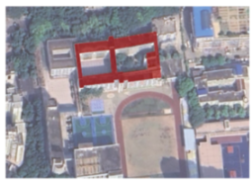 | 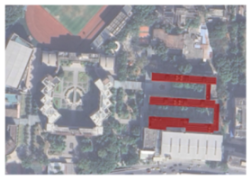 | 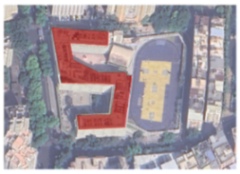 | 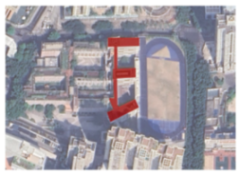 |
| Hongling Experimental School, Shenzhen, CLS = 38, FAR = 0.91 | The Affiliated High School of SCNU, CLS = 36, FAR = 0.29 | Xinsha School, Shenzhen, CLS = 40, FAR = 3.26 | Hongling Middle School, Shenzhen, CLS = 34, FAR = 1.97 |
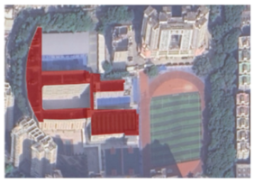 | 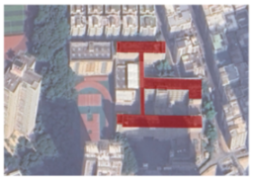 | 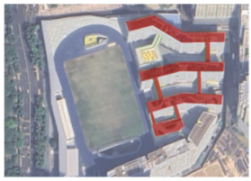 | 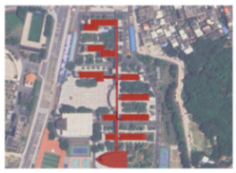 |
| Yunding School, Shenzhen, CLS = 42, FAR = 0.82 | Shenzhen Oasis International School, CLS = 36, FAR = 0.73 | Futian Middle School, Shenzhen, CLS = 60, FAR = 2.93 | Jinlong School, Nansha District, Guangzhou, CLS = 130, FAR = 0.39 |
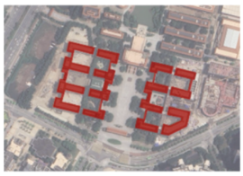 |  | 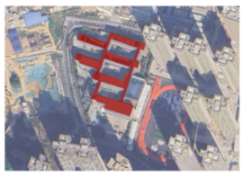 | 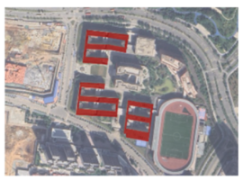 |
| Guangzhou Foreign Language School, CLS = 60, FAR = 0.88 | Guangzhou Nansha No. 1 High School, CLS = 52, FAR = 0.59 | The Affiliated Huangpu Experimental School, SCNU, CLS = 29, FAR = 1.03 | Guangzhou Experimental Middle School, CLS = 90, FAR = 1.50 |
| Courtyard Layout Teaching Building Cases | |||
 | 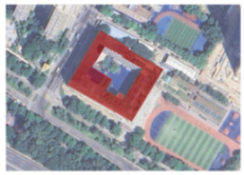 | 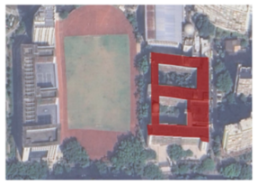 | 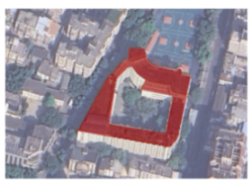 |
| The Affiliated Primary School of SCUT (Guangzhou International Campus), CLS = 24, FAR = 0.060 | Hongling Experimental School (Shangsha Campus), Shenzhen, CLS = 40, FAR = 0.79 | Shenzhen Experimental School (Middle School Section), CLS = 42, FAR = 2.00 | Shenzhen Primary School, CLS = 36, FAR = 2.37 |
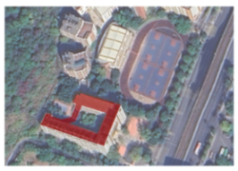 | 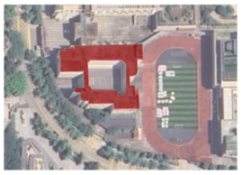 |  | 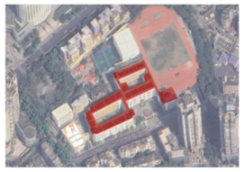 |
| Suyuan School (West Campus), Huangpu District, Guangzhou, CLS = 18, FAR = 2.30 | Nanshan Foreign Language School (Group) Keyuan School, Shenzhen, CLS = 54, FAR = 2.29 | Pengxing Experimental School, Shenzhen, CLS = 57, FAR = 0.82 | Tiandong Middle School, Shenzhen, CLS = 36, FAR = 1.02 |
| Hybrid Layouts Teaching Building Cases | |||
 | 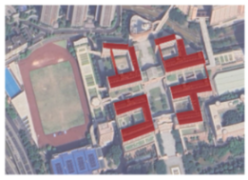 |  | 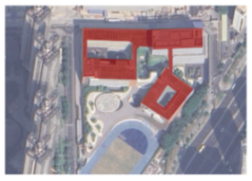 |
| Shixia School (South Campus), Shenzhen, CLS = 34, FAR = 1.67 | Shenzhen Middle School (Nidgang Campus), CLS = 72, FAR = 1.00 | Second Experimental School of Futian District, Shenzhen, CLS = 48, FAR = 1.05 | Huafu Experimental School, Hongling Education Group, Shenzhen, CLS = 46, FAR = 2.39 |
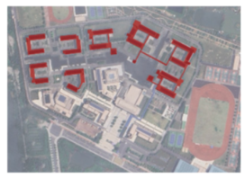 | 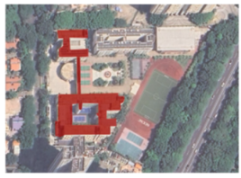 | 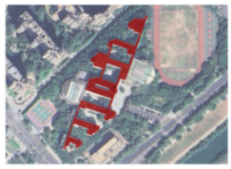 | 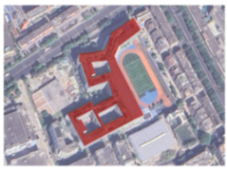 |
| The Affiliated Nansha Middle School, SCNU, CLS = 72, FAR = 0.70 | Sino-Canada (Nanshan) International School, Shenzhen, CLS = 27, FAR = 0.95 | Bao’an Experimental School, Shenzhen, CLS = 91, FAR = 0.91 | Second Foreign Language School, Longhua District, Shenzhen, CLS = 54, FAR = 3.22 |
References
- Su, C. Fragmentation of global public health governance: Problem analysis and strategic responses. J. Yangtze Norm. Univ. 2022, 38, 29. [Google Scholar]
- Brown, T.M.; Wright, K.P., Jr. Opinion: How do we define ‘healthy’ lighting? Light. Res. Technol. 2022, 54, 310. [Google Scholar] [CrossRef]
- Ministry of Education: Education Becomes the Largest Item in the General Public Budget. NetEase News. Available online: https://www.163.com/dy/article/HI942C5D0519DFFO.html (accessed on 10 May 2024).
- Arrowstreet Inc. Municipal and School Facilities Study and Master Plan; Arrowstreet Inc.: Brockton, MA, USA, 2018; Volume 1—School Facilities Assessment. [Google Scholar]
- Li, F.; Cui, Y.; Li, Y.; Guo, L.; Ke, X.; Liu, J.; Luo, X.; Zheng, Y.; Leckman, J.F. Prevalence of mental disorders in school children and adolescents in China: Diagnostic data from detailed clinical assessments of 17,524 individuals. J. Child Psychol. Psychiatry 2022, 63, 34–46. [Google Scholar] [CrossRef]
- Lewy, A.J.; Kern, H.A.; Rosenthal, N.E.; Wehr, T.A. Bright artificial light treatment of a manic-depressive patient with a seasonal mood cycle. Am. J. Psychiatry 1982, 139, 1496–1498. [Google Scholar] [CrossRef]
- Rosenthal, N.E.; Sack, D.A.; Gillin, J.C.; Lewy, A.J.; Goodwin, F.K.; Davenport, Y.; Mueller, P.S.; Newsome, D.A.; Wehr, T.A. Seasonal affective disorder: A description of the syndrome and preliminary findings with light therapy. Arch. Gen. Psychiatry 1984, 41, 72–80. [Google Scholar] [CrossRef]
- Yang, J.; Ouyang, X.; Fu, H.; Hou, X.; Liu, Y.; Xie, Y.; Yu, H.; Wang, G. Advances in biomedical study of the myopia-related signaling pathways and mechanisms. Biomed. Pharmacother. 2022, 145, 112472. [Google Scholar] [CrossRef]
- National Disease Control and Prevention Administration. The Myopia Rate Among Children and Adolescents in China Is on a Downward Trend. Available online: https://www.ndcpa.gov.cn/jbkzzx/c100010/common/content/content_1768152961235197952.html (accessed on 13 March 2024).
- Hua, W.J.; Jin, J.X.; Wu, X.Y.; Yang, J.W.; Jiang, X.; Gao, G.P.; Tao, F.B. Elevated light levels in schools have a protective effect on myopia. Ophthalmic Physiol. Opt. 2015, 35, 252–262. [Google Scholar] [CrossRef]
- Tao, R.; Yang, Z.G.; Wen, B.; Li, Y.H.; Dong, B.; Ma, J. Effects of classroom lighting environment improvement on vision of fourth-grade pupils. Chin. J. Child Health Care 2020, 28, 668. [Google Scholar]
- Chen, R.; Jiang, H.; Bi, J.; Zhong, Y. Relationship between classroom daylighting and lighting conditions and poor vision among primary and secondary school students in Bao’an District, Shenzhen, from 2011 to 2014. Prev. Med. Forum 2016, 22, 131–133. [Google Scholar]
- Ye, S.; Liu, S.; Cao, Y.; Wang, Q.; Zhang, X. Correlation between classroom lighting conditions and students’ vision in primary and secondary schools in Tianjin. Chin. J. Sch. Health 2018, 39, 13–15. [Google Scholar]
- Sun, B. Smart Lighting and Student Performance: A Novel System Design, Implementation, and Effects in Classrooms. Ph.D. Thesis, University of Waterloo, Waterloo, ON, Canada, 2021. [Google Scholar]
- Zhang, X.; Tang, J.; Wang, Y.; Yang, W.; Wang, X.; Zhang, R.; Yang, J.; Lu, W.; Wang, F. Visual environment in schools and student depressive symptoms: Insights from a prospective study across multiple cities in eastern China. Environ. Res. 2024, 258, 119490. [Google Scholar] [CrossRef]
- Bluyssen, P.M.; Zhang, D.; Kurvers, S.; Overtoom, M.; Ortiz-Sanchez, M. Self-reported health and comfort of school children in 54 classrooms of 21 Dutch school buildings. Build. Environ. 2018, 138, 106–123. [Google Scholar] [CrossRef]
- Axarli, K.; Meresi, A. 211: Objective and Subjective Criteria Regarding the Effect of Sunlight and Daylight in Classrooms. In Proceedings of the PLEA, Dublin, Ireland, 22–24 October 2008. [Google Scholar]
- Liu, Y.; Liu, B.; Wang, M. Exploration of adolescent educational space design based on the improvement of natural light environment. Archit. Technol. 2019, 4, 40–43. [Google Scholar]
- Gao, W.; Zou, N.; Cao, F.; He, X.; Zhang, K.; Yang, M.; Li, J.; He, Q. Investigation of the current situation of classroom light environment in primary and secondary schools in northwest Guizhou and demonstration of on-site engineering renovation. China Illum. Eng. J. 2021, 32, 100–106. [Google Scholar]
- Guan, Y.; Yan, Y. Research progress on dynamic classroom lighting to improve students’ sub-health. China Illum. Eng. J. 2019, 30, 19–23. [Google Scholar]
- Harley, R.K.; Lawrence, G.A.; Sanford, L.R.D.; Burnett, R. Visual Impairment in the Schools; Charles C Thomas Publisher: Springfield, IL, USA, 2000. [Google Scholar]
- Wu, W.; Cao, Q. Preliminary field study on natural daylighting in school classrooms in Nanjing. China Illum. Eng. J. 2014, 25, 40–46. [Google Scholar]
- Zhang, Y.; He, X.; Zou, N.; Cheng, M.; He, Q. Analysis of glare effects of classroom blackboard lighting. China Illum. Eng. J. 2020, 31, 140–144. [Google Scholar]
- Lin, Z.; Gao, T.Y.; Vasudevan, B.; Ciuffreda, K.J.; Liang, Y.B.; Jhanji, V.; Fan, S.J.; Han, W.; Wang, N.L. Near work, outdoor activity, and myopia in children in rural China: The Handan offspring myopia study. BMC Ophthalmol. 2017, 17, 203. [Google Scholar] [CrossRef]
- Huang, H.M.; Chang, D.S.T.; Wu, P.C. The association between near work activities and myopia in children—A systematic review and meta-analysis. PLoS ONE 2015, 10, e0140419. [Google Scholar]
- Huang, C.J.; Tu, H.Y.; Hsueh, M.C.; Chiu, Y.H.; Huang, M.Y.; Chou, C.C. Effects of acute aerobic exercise on executive function in children with and without learning disability: A randomized controlled trial. Adapt. Phys. Act. Q. 2020, 37, 404–422. [Google Scholar] [CrossRef]
- Zhou, H.; Bai, X. A review of the role of the school spatial environment in promoting the visual health of minors. Int. J. Environ. Res. Public Health 2023, 20, 1006. [Google Scholar] [CrossRef] [PubMed]
- Ministry of Education, General Administration of Sport of China. Notice on Fully Launching the Nationwide Sunshine Sports Campaign for Hundreds of Millions of Students. Available online: http://www.gov.cn/gzdt/2007-04/26/content_599711.htm (accessed on 26 April 2007).
- Ministry of Education of China. Results of the Eighth National Survey on Students’ Physical Fitness and Health. Ministry of Education of China. Available online: http://www.gov.cn/xinwen/2021-09/03/content_5635317.htm (accessed on 3 September 2021).
- Leslie, R.P. Capturing the daylight dividend in buildings: Why and how? Build. Environ. 2003, 38, 381–385. [Google Scholar] [CrossRef]
- Leslie, R.P. Patterns to Daylight Schools for People and Sustainability; Lighting Research Center, Rensselaer Polytechnic Institute: Troy, NY, USA, 2010. [Google Scholar]
- Guyon, D. Daylight Dividends Case Study: Smith Middle School, Chapel Hill, NC. J. Green Build. 2006, 1, 33–38. [Google Scholar] [CrossRef]
- Innovative Design. Advancing Sustainable Design Since 1977—Innovative Design 2.0. Available online: https://www.innovativedesign.net/ (accessed on 10 May 2024).
- WikiArquitectura. Corona School—Data, Photos & Plans. Available online: https://en.wikiarquitectura.com/building/corona-school/ (accessed on 10 May 2024).
- Munkegaard School. Munkegaard School—Arne Jacobsen. Available online: https://arnejacobsen.com/works/munkegaard-school/ (accessed on 10 May 2024).
- LEARN-INEU. Munkegaard School. Available online: https://learn-in.eu/munkegaard-school/ (accessed on 10 May 2024).
- Bian, Y.; Ma, Y. Analysis of daylight metrics of side-lit room in Canton, south China: A comparison between daylight autonomy and daylight factor. Energy Build. 2017, 138, 347–354. [Google Scholar] [CrossRef]
- Liu, Y.; Chen, K.; Deng, Q. Exploration of daylight-oriented profiles for high-density open-air classrooms based on MADRL. In National Steering Committee for Architectural Education in Higher Education Institutions, Proceedings of the 2023 National Symposium on Architectural Digital Technology Teaching and Research: Digital Education and Intelligent Construction, 14 October 2023, Xiangtan, China; Subcommittee for Architecture Education, Architectural Digital Technology Teaching Working Committee, Eds.; School of Architecture, South China University of Technology: Guangzhou, China, 2023; pp. 194–197. [Google Scholar] [CrossRef]
- He, Y. Research on Natural Daylighting Design Methods for Primary and Secondary School Classrooms Based on Artificial Neural Networks and Genetic Algorithms. Ph.D. Thesis, South China University of Technology, Guangzhou, China, 2023. [Google Scholar] [CrossRef]
- Huang, C.; Zhang, G.; Yao, J.; Wang, X.; Calautit, J.K.; Zhao, C.; An, N.; Peng, X. Accelerated environmental performance-driven urban design with generative adversarial network. Build. Environ. 2022, 224, 109575. [Google Scholar] [CrossRef]
- Zhang, X.; Yang, L.; Luo, R.; Wu, H.Y.; Xu, J.; Huang, C.; Ruan, Y.; Zheng, X.; Yao, J. Estimating the outdoor environment of workers’ villages in East China using machine learning. Build. Environ. 2022, 226, 109738. [Google Scholar] [CrossRef]
- Le-Thanh, L.; Nguyen-Thi-Viet, H.; Lee, J.; Nguyen-Xuan, H. Machine learning-based real-time daylight analysis in buildings. J. Build. Eng. 2022, 52, 104374. [Google Scholar] [CrossRef]
- Razmi, A.; Rahbar, M.; Bemanian, M. PCA-ANN integrated NSGA-III framework for dormitory building design optimization: Energy efficiency, daylight, and thermal comfort. Appl. Energy 2022, 305, 117828. [Google Scholar] [CrossRef]
- Shi, C.; Han, Y.; Sun, C. Simulation and analysis of the thermal environment in complex atrium spaces in cold regions under natural ventilation conditions. New Archit. 2020, 1, 103–107. [Google Scholar]
- Lorenz, C.L.; Spaeth, A.B.; Bleil De Souza, C.; Packianather, M.S. Artificial neural networks for parametric daylight design. Archit. Sci. Rev. 2020, 63, 210–221. [Google Scholar] [CrossRef]
- Zhang, Z. Research on Multi-Scheme Generation of University Campus Layouts Based on Deep Learning. Ph.D. Thesis, South China University of Technology, Guangzhou, China, 2023. [Google Scholar] [CrossRef]
- Li, D.G. Research on Generative Design of Architectural Layouts Under Multi-Objective Optimization. Ph.D. Thesis, Southeast University, Nanjing, China, 2025. [Google Scholar] [CrossRef]
- Shi, Y. Computational Generation of Architectural Floor Plan Layouts Under Design Rules and Topological Constraints. Ph.D. Thesis, Southeast University, Nanjing, China, 2023. [Google Scholar] [CrossRef]
- Lin, W. Research on Automatic Generation of Primary School Campus Design Layouts Based on Deep Learning. Ph.D. Thesis, South China University of Technology, Guangzhou, China, 2020. [Google Scholar] [CrossRef]
- Lai, Y. Research on Generative Design of Architectural Layouts Based on pix2pix. Ph.D. Thesis, South China University of Technology, Guangzhou, China, 2021. [Google Scholar] [CrossRef]
- Zhang, J. Exploration of Architectural Form and Space Generation Based on Multi-Agent Systems and Integer Programming Algorithms. Ph.D. Thesis, Southeast University, Nanjing, China, 2018. [Google Scholar]
- Ma, C. Research on Generative Design of Primary and Secondary School Educational Buildings Based on Multi-Agent Systems. Ph.D. Thesis, South China University of Technology, Guangzhou, China, 2020. [Google Scholar] [CrossRef]
- Liang, S. Computational Generative Study on Volumetric Design of Primary and Secondary School Buildings. Ph.D. Thesis, Harbin Institute of Technology, Harbin, China, 2020. [Google Scholar] [CrossRef]
- Wallacei. Evolutionary Engine for Grasshopper3D|Wallacei: An Evolutionary Multi-Objective Optimization Analytic Engine for Grasshopper, 3D. Available online: https://www.wallacei.com/ (accessed on 10 May 2024).
- Macken, Y. Rhino-Hops-Backend. GitHub. Available online: https://github.com/yannickmacken/rhino-hops-backend (accessed on 12 May 2024).
- Guangzhou Municipal Government. Guangzhou Plans to Add 70,000 Public Basic Education Places This Year. Available online: https://www.gz.gov.cn/zwfw/zxfw/jyfw7/content/post_9858792.html (accessed on 9 September 2024).
- Guangzhou Municipal Education Bureau; Guangzhou Municipal Planning and Natural Resources Bureau; Guangzhou Municipal Housing and Urban-Rural Development Bureau. Guidelines for the Construction Standards of Ordinary Primary and Secondary Schools in Guangzhou; Guangzhou Municipal People’s Government: Guangzhou, China, 2022. [Google Scholar]
- Ministry of Construction of the People’s Republic of China. Standards for the Construction of School Buildings in Ordinary Primary and Secondary Schools in Urban Areas; China Planning Press: Beijing, China, 2002. [Google Scholar]
- Department of Education of Guangdong Province. Standards for Standardized Schools of Compulsory Education in Guangdong Province; Guangdong Provincial People’s Government: Guangzhou, China, 2017. [Google Scholar]
- Department of Education of Guangdong Province. Implementation Measures for the Curriculum of Compulsory Education in Guangdong Province, 2024th ed.; Guangdong Provincial People’s Government: Guangzhou, China, 2024. [Google Scholar]
- Liu, B.; Liu, Y.; Deng, Q.; Hu, K. A study on daylighting metrics related to the subjective evaluation of daylight and visual comfort of students in China. Energy Build. 2023, 287, 113001. [Google Scholar] [CrossRef]
- GB 55016-2021; General Code for Building Environment. China Architecture & Building Press: Beijing, China, 2021.
- EN 17037:2018; British Standards Institution. Daylight in Buildings. BSI Standards Limited: London, UK, 2019.
- IES LM-83-12; IES Spatial Daylight Autonomy (sDA) and Annual Sunlight Exposure (ASE). Illuminating Engineering Society: New York, NY, USA, 2012.
- US Green Building Council. LEED v4.1 Interior Design and Construction: Getting Started Guide for Beta Participants; U.S. Green Building Council: Washington, DC, USA, 2020. [Google Scholar]
- GB/T 50785-2023; Evaluation Standard for Indoor Thermal and Humidity Environment of Civil Buildings. China Architecture & Building Press: Beijing, China, 2023.
- Yang, L.; Shami, A. On hyperparameter optimization of machine learning algorithms: Theory and practice. Neurocomputing 2020, 415, 295–316. [Google Scholar] [CrossRef]
- Shahriari, B.; Swersky, K.; Wang, Z.; Adams, R.P.; De Freitas, N. Taking the human out of the loop: A review of Bayesian optimization. Proc. IEEE 2015, 104, 148–175. [Google Scholar] [CrossRef]
- Deb, K.; Pratap, A.; Agarwal, S.; Meyarivan, T.A.M.T. A fast and elitist multiobjective genetic algorithm: NSGA-II. IEEE Trans. Evol. Comput. 2002, 6, 182–197. [Google Scholar] [CrossRef]
- Myers, J.L.; Well, A.D.; Lorch, R.F., Jr. Research Design and Statistical Analysis; Routledge: Abingdon-on-Thames, UK, 2013. [Google Scholar]
- Akiba, T.; Sano, S.; Yanase, T.; Ohta, T.; Koyama, M. Optuna: A next-generation hyperparameter optimization framework. In Proceedings of the 25th ACM SIGKDD International Conference on Knowledge Discovery & Data Mining, Anchorage, AK, USA, 4–8 August 2019; pp. 2623–2631. [Google Scholar]
- Al-Douri, F. Integrated BIM+ Parametric Modelling: A decision-support tool for human-centric campus simulation, automation, and optimization. Ekistics New Habitat 2024, 84, 56–64. [Google Scholar] [CrossRef]
- Sun, C.; Liu, Q.; Han, Y. Many-objective optimization design of a public building for energy, daylighting and cost performance improvement. Appl. Sci. 2020, 10, 2435. [Google Scholar] [CrossRef]
- Gassar, A.A.A.; Koo, C.; Kim, T.W.; Cha, S.H. Performance optimization studies on heating, cooling and lighting energy systems of buildings during the design stage: A review. Sustainability 2021, 13, 9815. [Google Scholar] [CrossRef]
- Dong, Y.; Sun, C.; Han, Y.; Liu, Q. Intelligent optimization: A novel framework to automatize multi-objective optimization of building daylighting and energy performances. J. Build. Eng. 2021, 43, 102804. [Google Scholar] [CrossRef]
- Leng, S.; Lin, J.R.; Li, S.W.; Hu, Z.Z. A data integration and simplification framework for improving site planning and building design. IEEE Access 2021, 9, 148845–148861. [Google Scholar] [CrossRef]
- Fang, Y.; Cho, S. Design optimization of building geometry and fenestration for daylighting and energy performance. Sol. Energy 2019, 191, 7–18. [Google Scholar] [CrossRef]
- Atthaillah, A.; Mangkuto, R.A.; Koerniawan, M.D.; Hensen, J.L.; Yuliarto, B. Optimization of daylighting design using self-shading mechanism in tropical school classrooms with bilateral openings. J. Daylighting 2022, 9, 117–136. [Google Scholar] [CrossRef]
- Marinelli, L.J.; Annunziata, A.; Caselli, B.; Desogus, G.; Torrisi, V.; Garau, C. Accessibility and Polarities of Pedestrian Network in University Campuses. A Space Syntax Application. In International Conference on Computational Science and Its Applications; Springer Nature: Cham, Switzerland, 2023; pp. 383–400. [Google Scholar]
- Günaydın, A.S.; Yücekaya, M. An investigation of sustainable transportation model in campus areas with space syntax method. ICONARP Int. J. Arch. Plan. 2020, 8, 262–281. [Google Scholar] [CrossRef]
- Pan, Z.G.; Lan, G.W.; Fan, D.L.; Du, Y.L.; Zeng, Y. Analysis of accessibility of urban roads based on space syntax and distance measurement. Int. Arch. Photogramm. Remote Sens. Spat. Inf. Sci. 2020, 42, 159–165. [Google Scholar] [CrossRef]
- Liu, J.; Wu, X.; Wang, B.; Wu, Q.; Tian, L. Simulation of light environment in a serrated photovoltaic greenhouse and optimization of daylighting roofs based on Design Builder. Trans. Chin. Soc. Agric. Eng. 2025, 41, 211. [Google Scholar]
- Körmeçli, P.Ş. Evaluating accessibility of street network in neighborhood by space syntax method: The case of Çankırı. ICONARP Int. J. Archit. Plan. 2023, 11, 625–649. [Google Scholar] [CrossRef]
- Fakhr, B.V.; Mahdavinejad, M.; Rahbar, M.; Dabaj, B. Design optimization of the skylight for daylighting and energy performance using NSGA-II. J. Daylighting 2023, 10, 72–86. [Google Scholar] [CrossRef]
- Gao, Y.; Zhao, S.; Huang, Y.; Pan, H. Multi-Objective Optimization of Daylighting–Thermal Performance in Cold-Region University Library Atriums: A Parametric Design Approach. Energies 2025, 18, 1184. [Google Scholar] [CrossRef]
- Costanzo, V.; Evola, G.; Marletta, L. A review of daylighting strategies in schools: State of the art and expected future trends. Buildings 2017, 7, 41. [Google Scholar] [CrossRef]
- Yang, X.; Wang, J.; Guo, J. A Study on Natural Lighting Design Strategies for Teaching Buildings in Hot-summer and Cold-winter Zone of China—A case of the Arts and Sciences Building of Xinyang Normal University. In Proceedings of the 7th International Building Physics Conference, IBPC2018, Syracuse, NY, USA, 23–26 September 2018. [Google Scholar]
- Heschong, L.; Wright, R.L.; Okura, S. Daylighting impacts on human performance in school. J. Illum. Eng. Soc. 2002, 31, 101–114. [Google Scholar] [CrossRef]




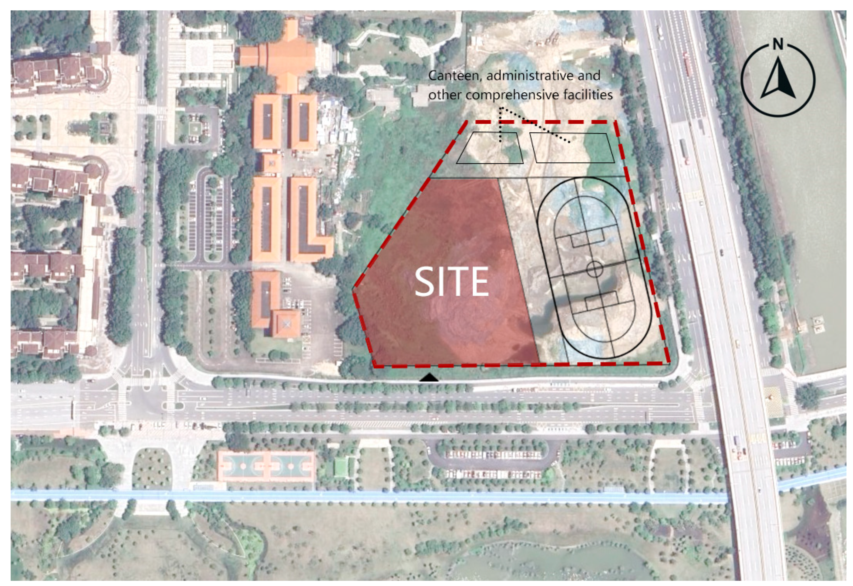

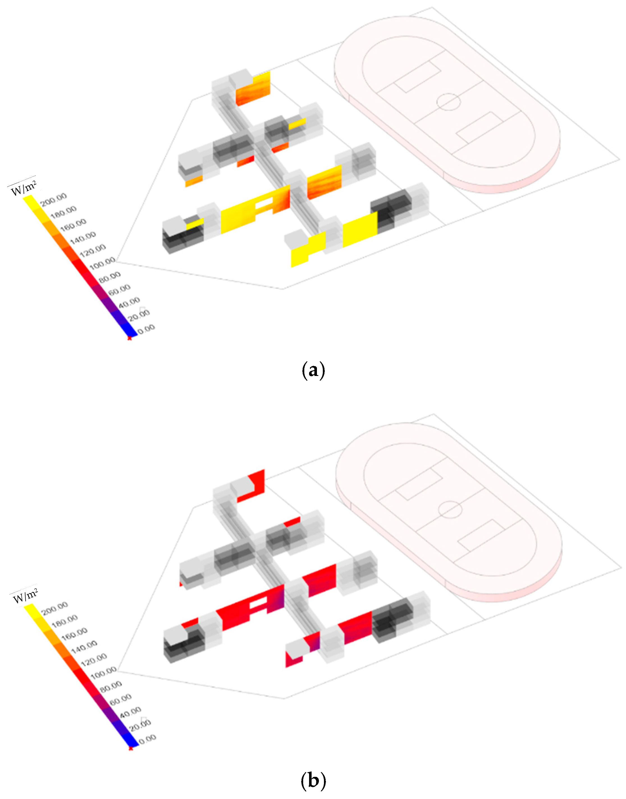
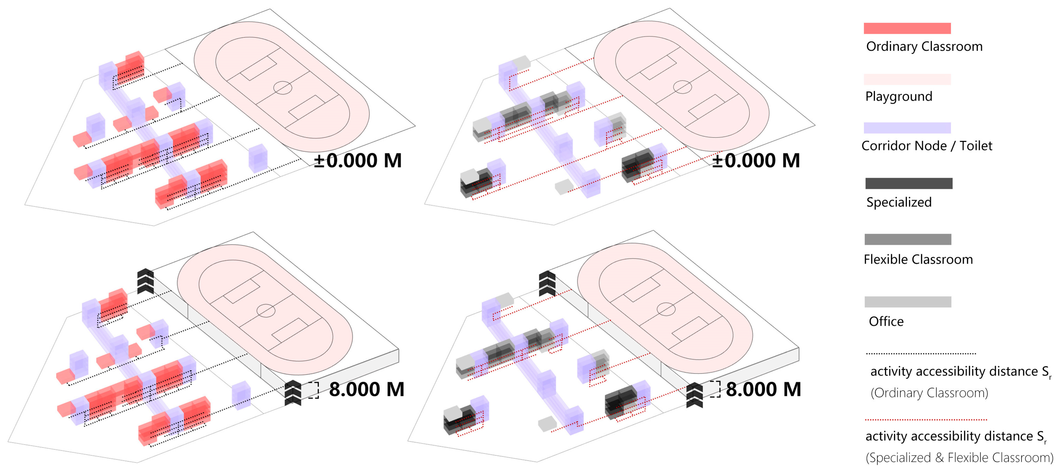
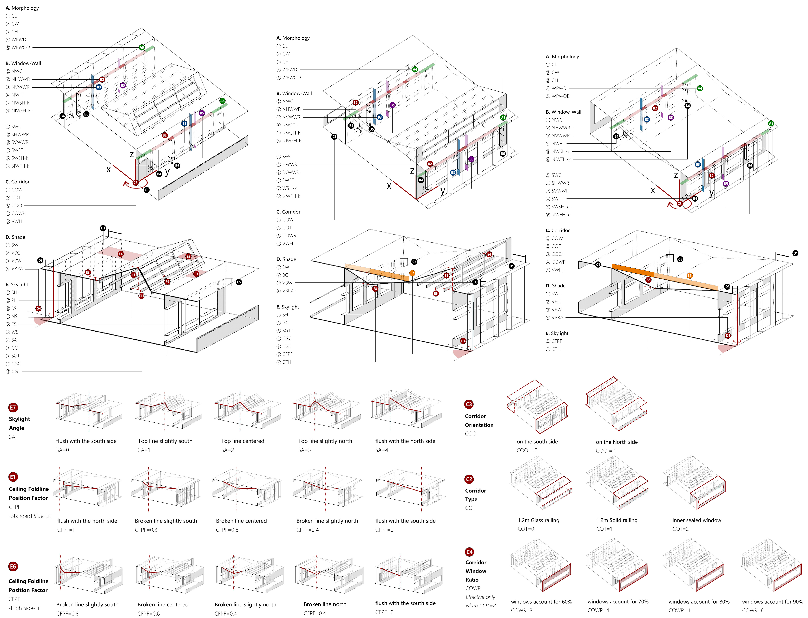
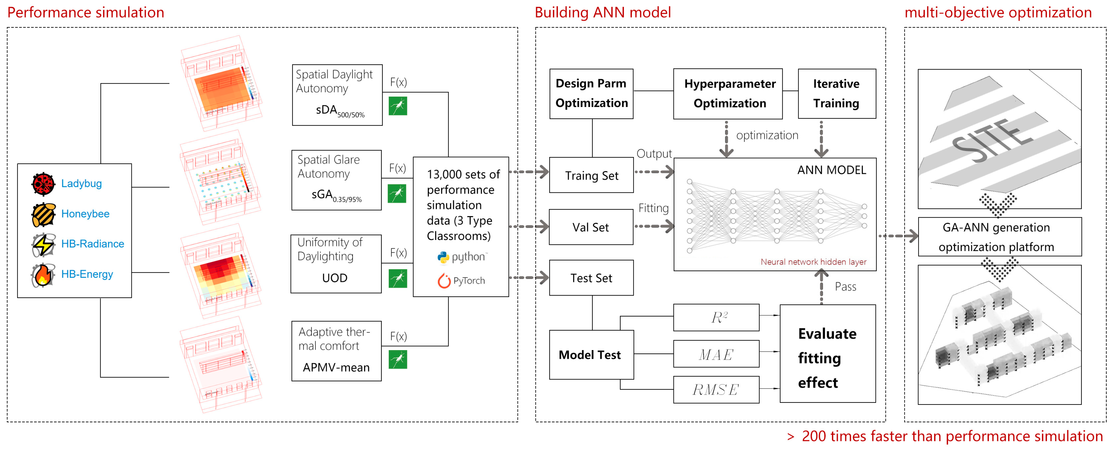
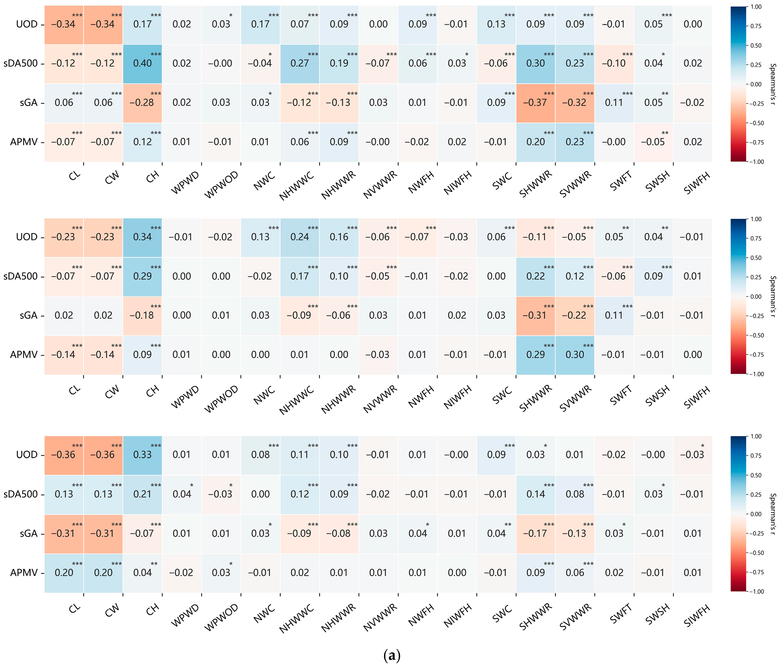
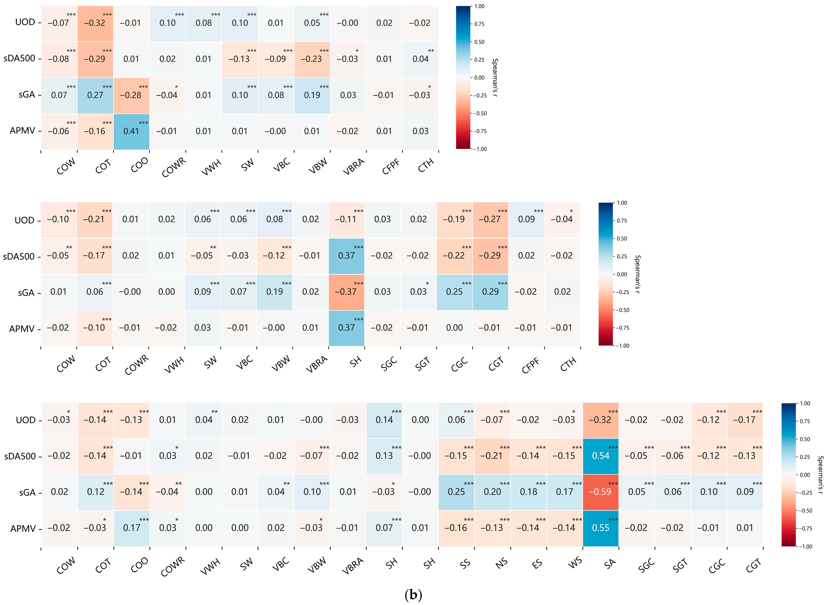
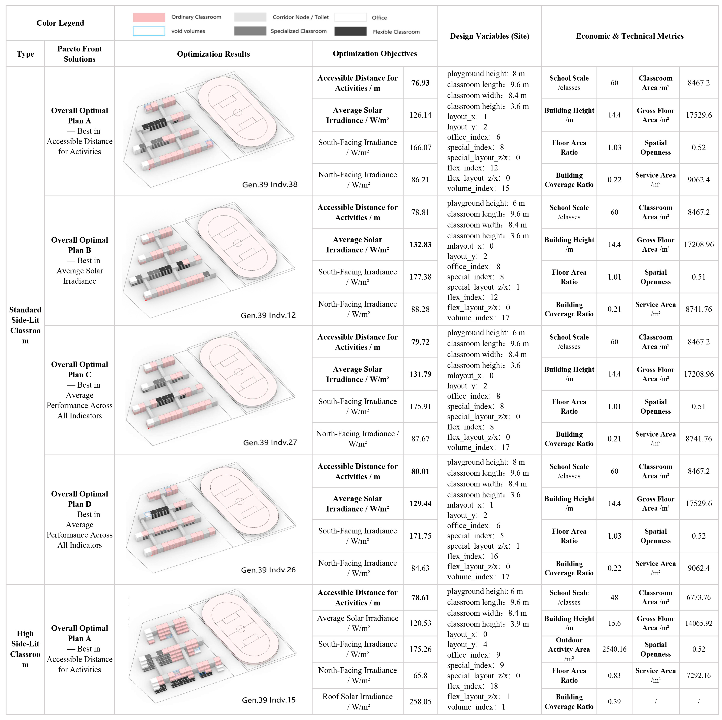
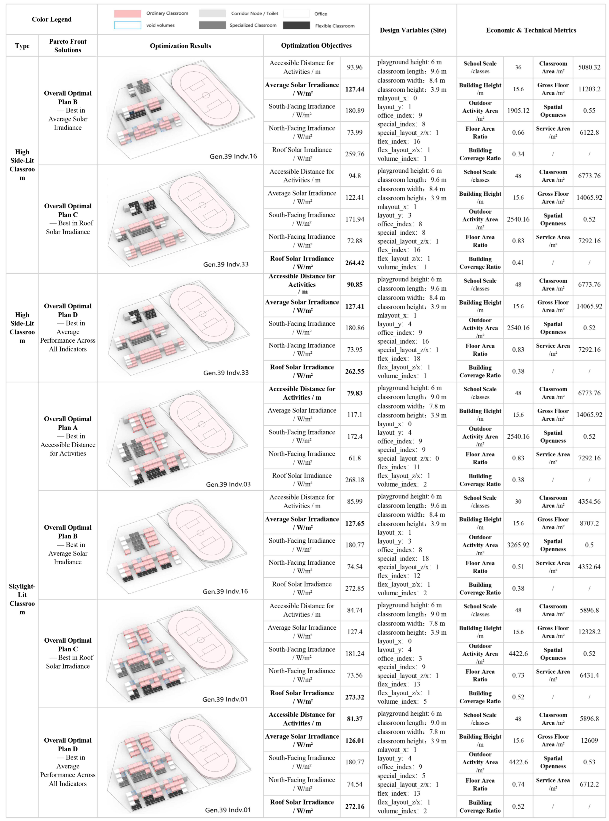
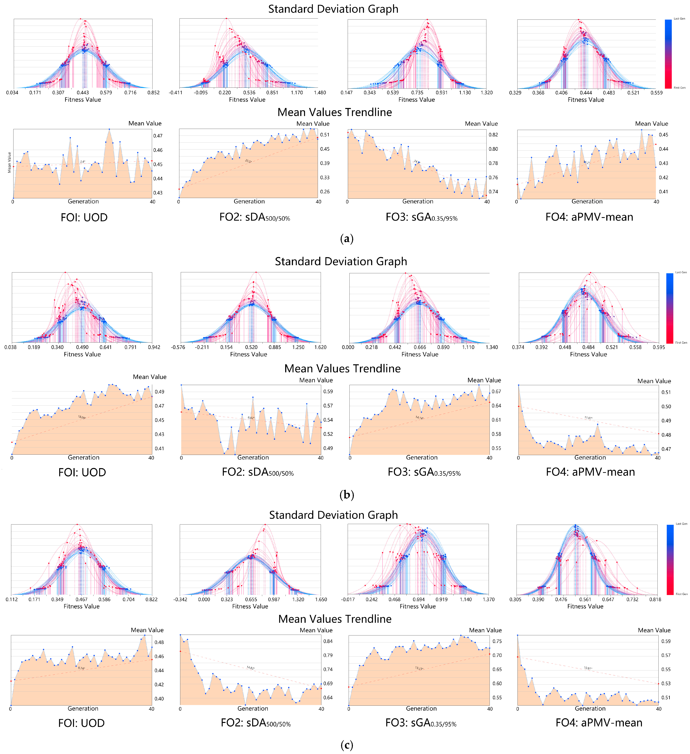
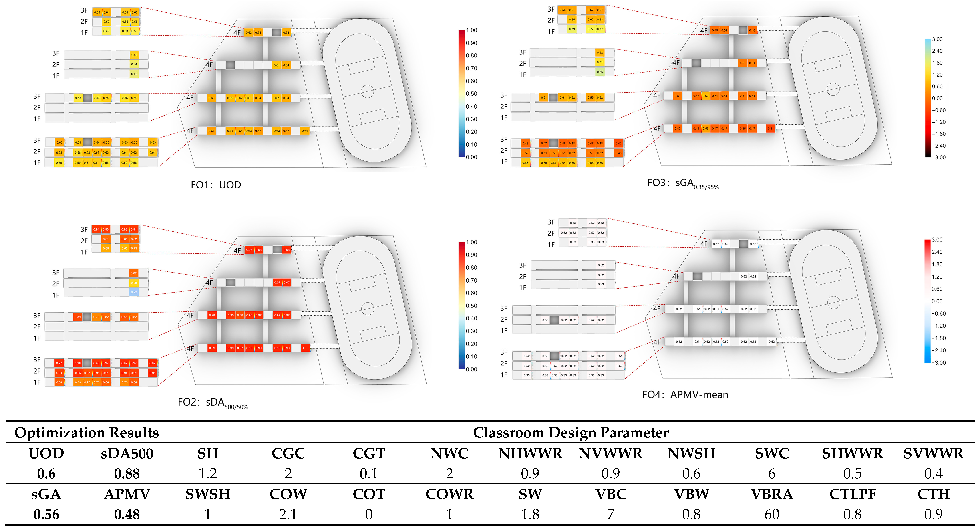

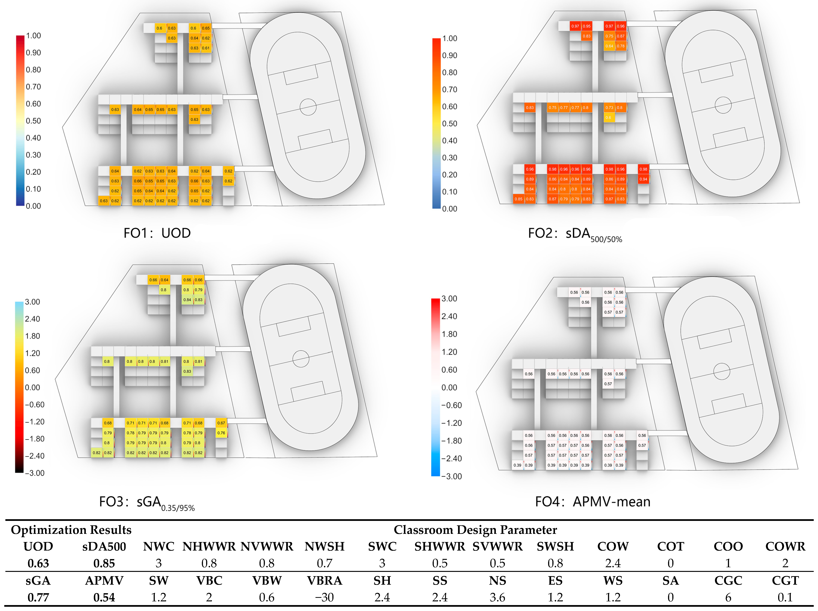
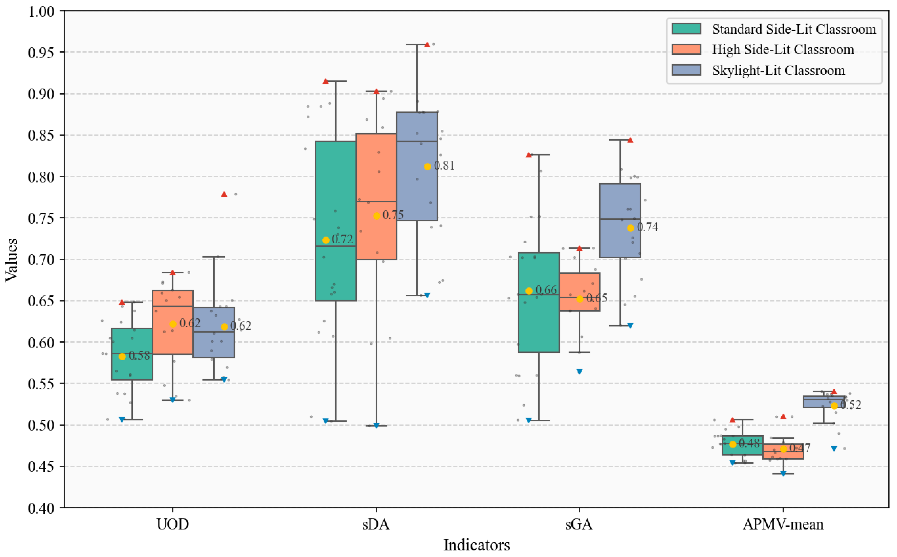
| Type | Design Principle | Interpretation |
|---|---|---|
| Activity Space | ① Locate Outdoor Activity Areas Near Classrooms | Ensure outdoor spaces are easily accessible during breaks to encourage sunlight exposure and spontaneous outdoor activity. |
| ② Provide Open-Air Platforms for Multi-Level Classrooms | Use stepped or staggered layouts to allow each classroom direct access to an adjacent open-air platform. | |
| Classrooms | ① Prioritize Natural Daylighting | Ensure sufficient daylight to reduce reliance on artificial lighting. |
| ② Avoid Direct Sunlight | Control solar penetration to reduce glare and improve comfort. | |
| ③ Ensure Uniform Light Distribution | Design for even daylight to enhance visual comfort and learning efficiency. | |
| ④ Differentiate Daylighting and View Windows | Use high-positioned windows for daylighting; low windows for views only. Avoid relying on view windows as primary light sources. | |
| ⑤ Integrate Daylighting Early | Embed daylighting strategies at the design inception for optimal performance and cost-efficiency. |
| Algorithm | Application Context | Author(s)/Year | Simulation Tools | Decision Parameters | Optimization Objectives | Performance Metrics |
|---|---|---|---|---|---|---|
| MADRL-MATD3 | Open-air Classroom (Subtropical Monsoon) | Liu et al. [38] (2023) | Ladybug v1 tools | Classroom dimensions, skylight/clerestory parameters, corridor parameters, relative position | sDA, ASE, UDI, PMV, OPA | RMSE [0.07, 2.44] MAE [0.05, 1.75] R2 [0.81, 0.99] |
| ANN-GA | Classroom/Academic Building (Subtropical Monsoon) | He [39] (2023) | Honeybee v0.0.65 | Form parameters, ceiling parameters, side window parameters, shading parameters | DF, UDI300–3000, UDI<300, UDI>3000 | RMSE [0.61, 4.13] MAE [0.38, 2.90] R2 [0.88, 0.97] |
| CycleGAN/pix2pix | Urban Block (Temperate Oceanic) | Huang et al. [40] (2022) | Ladybug, Eddy3d v0.4, OpenFOAM v22 | Site boundary, block typology, opening position/distance, transformation/rotation, building dimensions | PLW, Radiation, UTCI | PLW-R2 [0.70] Radiation-R2 [0.86] UTCI-R2 [0.80] |
| AdaBoost Regression | Residential Area (Subtropical Monsoon) | Zhang et al. [41] (2022) | Butterfly v1, Swift v4, Eddy3D, ixCube CFD 2020 | Building geometry (height, shape, density, etc.) | Wind velocity ratio, UTCI | Wind Velocity: R2 = 0.89 UTCI: R2 = 0.99 |
| ANN-GA | Residential Area (Tropical Monsoon) | Le-Thanh et al. [42] (2022) | DIVA v4 | Material/Reflectance | UDI | RMSE [1.34, 7.62] MAE [0.01, 0.04] R2 [0.89, 0.99] |
| PCA-ANN | Dormitory Building (Temperate Continental) | Razmi et al. [43] (2022) | Honeybee | Form parameters, corridor parameters, shading parameters | HLE, UDI, PTC | R2 > 0.99 |
| PSO-ANN | Library (Temperate Monsoon) | Sun et al. [44] (2020) | EnergyPlus v1, Radiance v1, Daysim v3 | Building envelope, facade window width, skylight parameters | EUI, sDA, UDI, BEC | MAE [0.0009, 0.001] R2 [0.97, 0.98] |
| CBDM-ANN | Classroom/Academic Building (Temperate Oceanic) | Lorenz et al. [45] (2020) | DIVA | Atrium geometry, orientation, Window-to-Wall Ratio (WWR) | DA, sDA | RMSE [0.33, 0.86] MAE [0.28, 0.53] |
| Algorithm(s) | Generated Object | Authors | Objectives & Methods |
|---|---|---|---|
| Pix2Pix (GAN), House-GAN++ (GNN) | University Campus Layout | Zhang [46] (2023) | Generated diverse layouts based on three types of constraints: functional zone connectivity, campus axes, and the relative positions of functional zones. Evaluated results using five quantitative metrics: diversity, controllability, site scale, functional area ratios, and building density/FAR. |
| Genetic Algorithm, Multi-Agent System (MAS), Graph Theory, Mathematical Programming | K-12 School Campus Layout | Li [47] (2025) | Proposed a layout generation method based on a multi-objective genetic algorithm, integrating MAS, shape grammars, and mathematical programming to create a comprehensive design workflow. The system evaluates solutions based on building form and environmental factors. |
| Graph Theory, Matrix Operations | K-12 School Campus Layout | Shi [48] (2023) | Explored algorithmic generation based on corridor-style spatial rules. The method utilizes: (1) Binary coding and matrix operations for layout prototyping; (2) Graph theory to define topological constraints; (3) Integer programming for room arrangement. |
| Pix2Pix (GAN) | Primary School Campus Layout | Lin [49] (2222) | Compared generated layouts against conventional design principles and building codes. The model demonstrated good performance in replicating traditional layout patterns, achieving target density/FAR, and satisfying rules for building orientation, acoustic separation, and main entrance placement. |
| Pix2Pix (GAN) | University Campus Layout | Lai [50] (2021) | Trained a pix2pix model on a central ring-road campus archetype. The model successfully generated rational layouts as color-coded “spatial organization maps,” which require further interpretation and design development by architects. |
| Multi-Agent System (MAS), Mathematical Programming | K-12 School Campus Layout | Zhang [51] (2018) | Investigated form and space generation under environmental and functional constraints. The method combines a MAS for rule-based form generation with integer programming for optimizing spatial layout according to program requirements. |
| CAS Multi-Agent System | K-12 School Campus Layout | Ma [52] (2020) | Developed a layout tool using the self-organizing capabilities of agents to satisfy multiple constraints, including building separation, functional clustering, site boundaries, program requirements, egress distances, and natural daylighting. |
| Rule-Based System | K-12 School Campus Layout | Liang [53] (2020) | Developed a semi-automated design tool that generates and optimizes building massing based on a “rule system” and modular algorithms. The system assists architects by providing climate-optimized massing options to inform design decisions. |
| Teaching Building Layout Typology | Classroom Prototype Extraction (Section) | Sectional Morphologies of “Stepped-Terrace” Layouts | |
|---|---|---|---|
| ① | 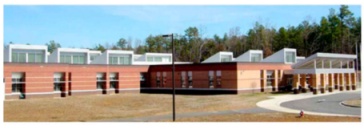 | 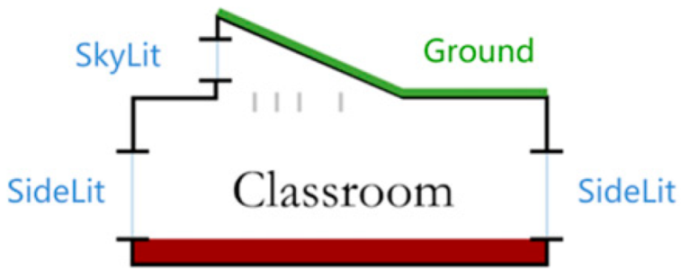 | 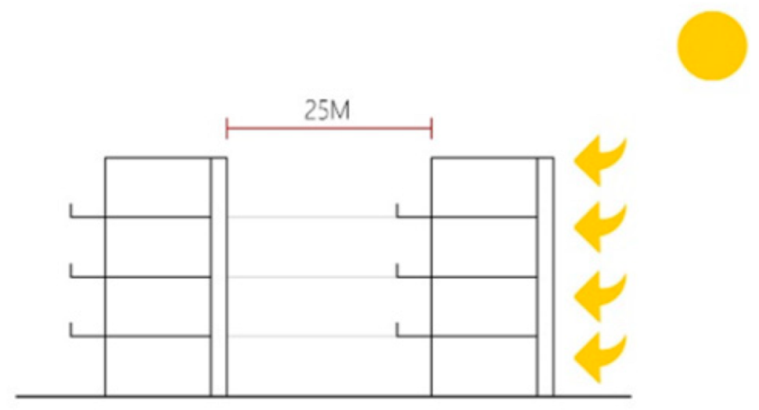 |
| ② | 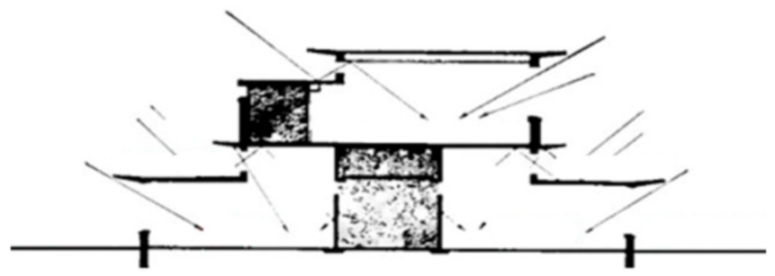 | 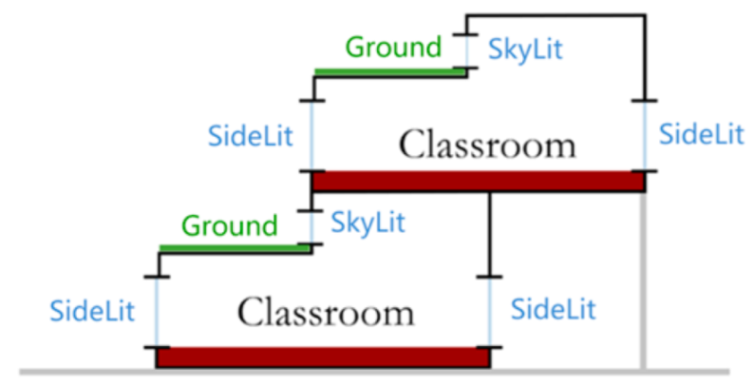 | 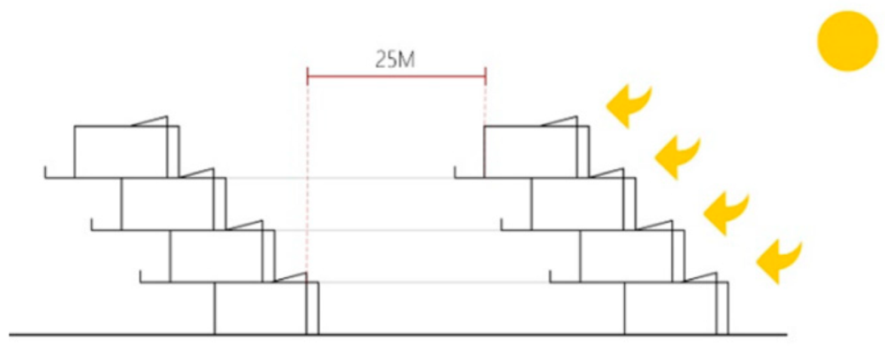 |
| ③ |  | 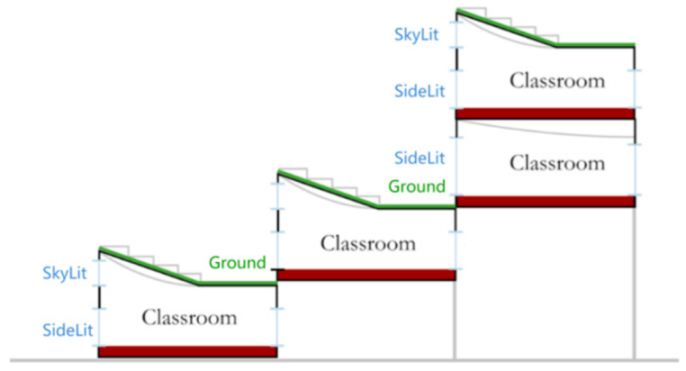 |  |
| Controlled form | Variable Name | Abbreviation | Value Range | Step Size | Number of Values |
|---|---|---|---|---|---|
| Function Distribution Ratio | School scale: Ordinary classroom: Flexible classroom: Special classroom: Teacher’s office | S:O:F:S:T | 24:24:6:6:6 30:30:8:8:8 36:36:9:9:9 48:48:12:12:12 60:60:15:15:15 | - | 5 |
| Layout Parameters | |||||
| North–South Axial Positioning Control | lay_x | LX | 0~1 | 1 | 2 |
| East–West Axial Positioning Control | lay_y | LY | 0~4 | 1 | 5 |
| Office Layout Enumeration | office_index | OI | 0~10 | 1 | 11 |
| Specialized Classroom Layout Enumeration | special_index | SI | 0~20 | 1 | 21 |
| Specialized Classroom Layout Typology | special_layout_z_x | SLZX | 0~1 | 1 | 2 |
| Flexible Classroom Layout Enumeration | flex_index | FI | 0~20 | 1 | 21 |
| Flexible Classroom Layout Typology | flex_layout_z_x | FLZX | 0~1 | 1 | 2 |
| Subtracted Volume Enumeration | volume_index | VI | 0~20 | 1 | 21 |
| Raised Height of Playground (Activity Space) | Playground_height | PH | 0~8 m | 0.5 m | 17 |
| Form Parameters | |||||
| Classroom Length | classroom_length | CL | 8.4~10.8 m | 0.6 m | 5 |
| Classroom Width | classroom_width | CW | 7.2~9.6 m | 0.6 m | 5 |
| Classroom Height | classroom_height | CH | 3.6~4.8 m | 0.3 m | 5 |
| Classroom Type | Ordinary | Flexible | Specialized |
|---|---|---|---|
| Utilization Rate (%) | 60.44 | 28.20 | 11.36 |
| Variable Name | Abbreviation | Value Range | Step Size | No. of Values | Application Classroom |
|---|---|---|---|---|---|
| Morphological parameters | |||||
| classroom_length | CL | 8.4~10.8 m | 0.6 m | 5 | All |
| classroom_width | CW | 7.2 ~9.6 m | 0.6 m | 5 | All |
| classroom_height | CH | 3.6~4.8 m | 0.3 m | 5 | All |
| wall_pillar_width_with_door | WPWD | 0.9~2.1 m | 0.6 m | 3 | All |
| wall_pillar_width_without_door | WPWOD | 0.6~1.2 m | 0.6 m | 2 | All |
| Window-wall parameters | |||||
| north_window_count | NWC | 1~6 | 1 | 6 | All |
| north_horizontal_window_wall_ratio | NHWWR | 0.4~0.9 | 0.1 | 6 | All |
| north_vertical_window_wall_ratio | NVWWR | 0.4~0.9 | 0.1 | 6 | All |
| north_window_frame_thickness | NWFT | 0.1~0.5 m | 0.1 m | 5 | All |
| north_window_sill_height | NWSH | 0.3~1.0 | 0.1 | 8 | All |
| north_inner_window_frame_height | NIWFH | 0.2~0.8 | 0.2 | 4 | All |
| south_window_count | SWC | 1~6 | 1 | 6 | All |
| south_horizontal_window_wall_ratio | SHWWR | 0.4~0.9 | 0.1 | 6 | All |
| south_vertical_window_wall_ratio | SVWWR | 0.4~0.9 | 0.1 | 6 | All |
| south_window_frame_thickness | SWFT | 0.1~0.3 m | 0.1 m | 3 | All |
| south_window_sill_height | SWSH | 0.3~1.0 | 0.1 | 8 | All |
| south_inner_window_frame_height | SIWFH | 0.2~0.8 | 0.2 | 4 | All |
| Corridor parameters | |||||
| corridor_width | COW | 2.1~3.0 m | 0.3 m | 4 | All |
| corridor_type | COT | 0~2 | 1 | 3 | All |
| corridor_orientation | COO | 0~1 | 1 | 2 | ①③ |
| corridor_window_ratio | COWR | 3~6 | 1 | 5 | All |
| ventilated_window_height | VWH | 0.3~0.9 m | 0.3 m | 3 | All |
| Shading parameters | |||||
| shading_width | SW | 0.3~1.8 m | 0.3 m | 6 | All |
| vertical_blind_count | VBC | 2~8 | 2 | 4 | All |
| vertical_blind_width | VBW | 0~0.8 m | 0.2 m | 5 | All |
| vertical_blind_rotation_angle | VBRA | −60~90° | 30° | 6 | All |
| Skylight/Ceiling parameters | |||||
| skylight_height | SH | 0.6~2.4 m | 0.6 m | 4 | ②③ |
| parapet_height | PH | 0.1~0.5 m | 0.2 m | 2 | ③ |
| south_setback | SS | 0.6~2.4 m | 0.6 m | 4 | ③ |
| north_setback | NS | 3.0~4.2 m | 0.6 m | 2 | ③ |
| east_setback | ES | 0.6~3.0 m | 0.6 m | 4 | ③ |
| west_setback | WS | 0.6~3.0 m | 0.6 m | 4 | ③ |
| skylight_angle | SA | 0~4 | 1 | 5 | ③ |
| skylight_grille_count | SGC | 2~8 | 2 | 4 | ②③ |
| skylight_grille_thickness | SGT | 0~0.3 m | 0.1 m | 4 | ②③ |
| ceiling_grille_count | CGC | 2~8 | 2 | 4 | ②③ |
| ceiling_grille_thickness | CGT | 0~0.3 m | 0.1 m | 4 | ②③ |
| ceiling_foldline_position_factor | CFPF | 0~0.8 | 0.2 | 5 | ①② |
| ceiling_tilt_height | CTH | 0~0.9 m | 0.3 m | 4 | ①② |
| Indicator | Recommended Value | Definition | Reference |
|---|---|---|---|
| Spatial Daylight Autonomy (sDA500lx/50%) | ≥0.5 | Proportion of floor area where illuminance exceeds 500 lx for more than 50% of the occupied time under natural daylight conditions. | Liu et al. [61] |
| Spatial Glare Autonomy (sGA0.35/95%) | ≥0.5 | Percentage of viewpoints at 0.7 m above the floor level where the Daylight Glare Probability (DGP) is less than 0.35 for 95% of the year, indicating compliance with glare comfort standards. | Liu et al. [61] |
| Uniformity of Daylight (UOD) | ≥0.5 | Ratio of minimum illuminance to average illuminance, representing the uniformity of light levels across different positions or areas. | Evaluation Standard for Indoor Thermal and Humidity Environment of Civil Buildings (GB/T 50785-2023) [66] |
| Adaptive Predicted Mean Vote (Mean) APMV-mean | |value| ≤ 1 | Predicts overall human thermal sensation by comprehensively considering indoor environmental factors (air temperature, relative humidity, air speed, external environmental conditions) and human factors (metabolic rate, clothing, activity level, etc.). | General Code for Building Environment (GB 55016-2021) [62] |
| A | B | C | D | E | ||
|---|---|---|---|---|---|---|
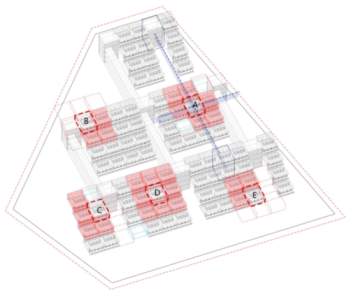 | ||||||
| Optimization Step | Step1: Layout Optimization | Step2: Classroom Optimization | ||||
|---|---|---|---|---|---|---|
| Type | Standard Side-Lit | High Side-Lit | Skylight-Lit | Standard Side-Lit | High Side-Lit | Skylight-Lit |
| Generation Size | 40 | 40 | 40 | 40 | 40 | 40 |
| Generation Count | 40 | 40 | 40 | 40 | 40 | 40 |
| Crossover Probability | 0.9 | 0.85 | 0.85 | 0.9 | 0.85 | 0.85 |
| Mutation Probability | 1/0.9 | 1/0.85 | 1/0.85 | 1/0.9 | 1/0.85 | 1/0.85 |
| Crossover Distribution Index | 20 | 20 | 20 | 20 | 20 | 20 |
| Mutation Distribution Index | 20 | 20 | 20 | 20 | 20 | 20 |
| Number of Genes | 11 | 11 | 11 | 20 | 22 | 26 |
| Number of Values | 101 | 101 | 101 | 119 | 135 | 135 |
| Number of Fitness Objectives | 2 | 3 | 3 | 4 | 4 | 4 |
| Size of Search Space | 6.1 × 108 | 6.1 × 108 | 6.1 × 108 | 6.4 × 1015 | 2.6 × 1016 | 1.8 × 1018 |
| Classroom Type | Output Feature | Batch Size | Learning Rate | Dropout | Hidden nc | N Layers | Val Loss |
|---|---|---|---|---|---|---|---|
| Standard Side-Lit Classroom | UOD | 256 | 1 × 10−2 | 0.3 | 128 | 4 | 0.0110 |
| sDA500lx/50% | 128 | 1 × 10−2 | 0.3 | 256 | 9 | 0.0096 | |
| sGA0.35/95% | 128 | 1 × 10−2 | 0.2 | 128 | 4 | 0.0023 | |
| APMV-mean | 128 | 1 × 10−2 | 0 | 128 | 3 | 0.0001 | |
| High Side-Lit Classroom | UOD | 128 | 1 × 10−2 | 0.4 | 256 | 4 | 0.0058 |
| sDA500lx/50% | 256 | 1 × 10−3 | 0.2 | 512 | 9 | 0.0078 | |
| sGA0.35/95% | 128 | 1 × 10−2 | 0.2 | 256 | 7 | 0.0021 | |
| APMV-mean | 64 | 1 × 10−2 | 0.1 | 128 | 3 | 0.0003 | |
| Skylight-Lit Classroom | UOD | 128 | 1 × 10−2 | 0.4 | 256 | 5 | 0.0089 |
| sDA500lx/50% | 256 | 1 × 10−2 | 0.3 | 256 | 6 | 0.0093 | |
| sGA0.35/95% | 128 | 1 × 10−2 | 0.3 | 512 | 5 | 0.0030 | |
| APMV-mean | 512 | 1 × 10−2 | 0.2 | 128 | 3 | 0.0008 |
| Metric | Formula | Concept |
|---|---|---|
| R2 | Quantifies how well the model explains the variance of the target variable; indicates the goodness of fit between predictions and actual values. | |
| MSE | Measures the average of squared prediction errors; penalizes larger errors more heavily. | |
| RMSE | The square root of MSE; restores the original unit of the target variable. | |
| MAE | Measures the average absolute difference between predicted and actual values; reflects the typical magnitude of error. |
| Type | Output Feature | R2 | RMSE | MSE | MAE |
|---|---|---|---|---|---|
| Standard Side-Lit Classroom | UOD | 0.6162 | 0.0735 | 0.0054 | 0.0563 |
| sDA500lx/50% | 0.9006 | 0.0963 | 0.0093 | 0.0717 | |
| sGA0.35/95% | 0.9339 | 0.0383 | 0.0015 | 0.0287 | |
| APMV-mean | 0.9996 | 0.0015 | 0.0000 | 0.0012 | |
| High Side-Lit Classroom | UOD | 0.8079 | 0.0567 | 0.0032 | 0.0444 |
| sDA500lx/50% | 0.8883 | 0.0916 | 0.0084 | 0.0660 | |
| sGA0.35/95% | 0.9309 | 0.0429 | 0.0018 | 0.0328 | |
| APMV-mean | 0.9977 | 0.0037 | 0.0000 | 0.0029 | |
| Skylight-Lit Classroom | UOD | 0.7421 | 0.0661 | 0.0044 | 0.0507 |
| sDA500lx/50% | 0.8738 | 0.0947 | 0.0090 | 0.0544 | |
| sGA0.35/95% | 0.9521 | 0.0523 | 0.0027 | 0.0394 | |
| APMV-mean | 0.9688 | 0.0209 | 0.0004 | 0.0164 |
| Type | UOD | sDA500lx/50% | sGA0.35/95% | APMV-Mean |
|---|---|---|---|---|
| Standard Side-Lit Classroom | 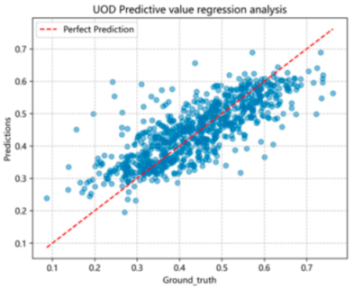 | 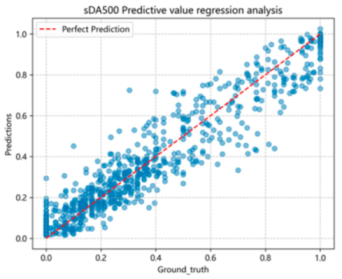 | 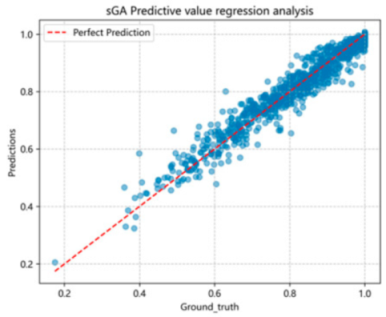 | 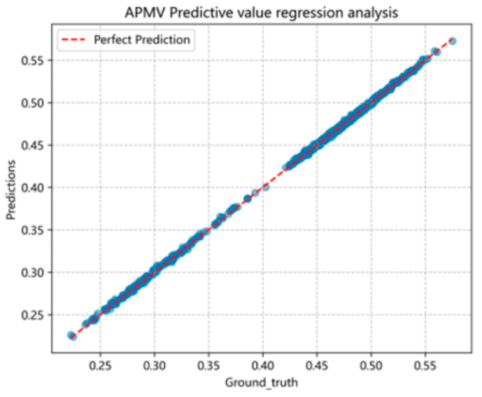 |
| High Side-Lit Classroom | 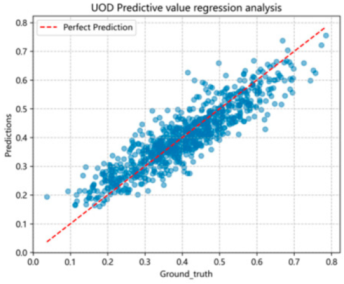 |  | 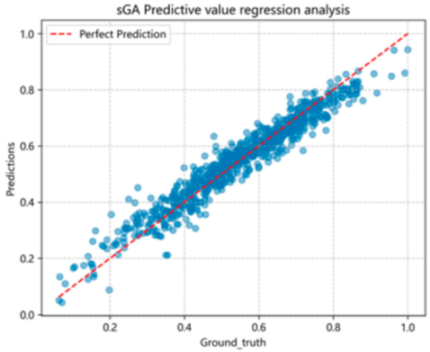 | 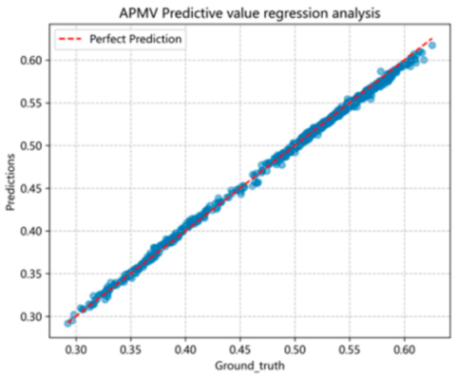 |
| Skylight-Lit Classroom | 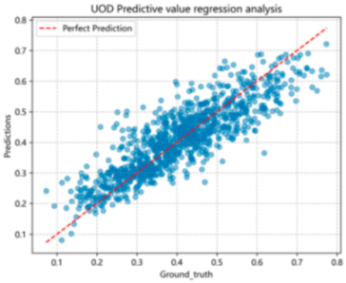 | 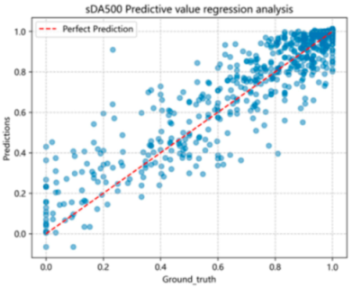 |  | 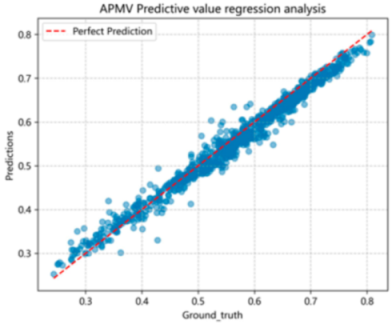 |
| Type | A | B | C | D |
|---|---|---|---|---|
| UOD/sDA/sGA/APMV | ||||
| Standard Side-Lit Classroom | 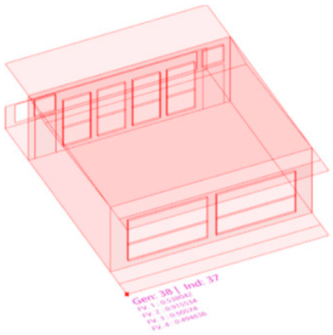 |  |  |  |
| Value | 0.54/0.92/0.51/0.49 | 0.65/0.50/0.83/0.46 | 0.60/0.88/0.56/0.48 | 0.64/0.51/0.81/0.45 |
| High Side-Lit Classroom | 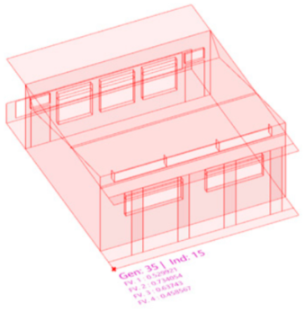 | 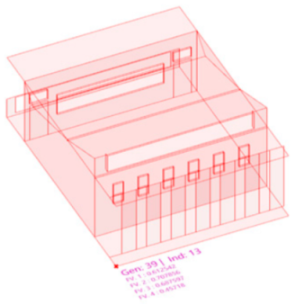 | 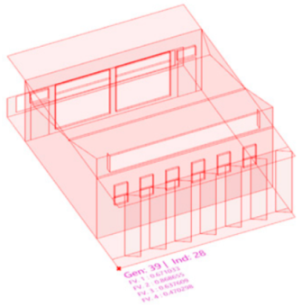 | 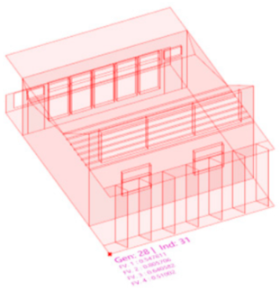 |
| Value | 0.53/0.73/0.64/0.46 | 0.61/0.71/0.69/0.46 | 0.67/0.87/0.64/0.47 | 0.55/0.81/0.64/0.51 |
| Skylight-Lit Classroom | 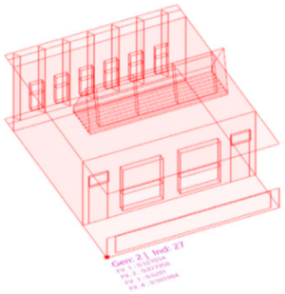 |  | 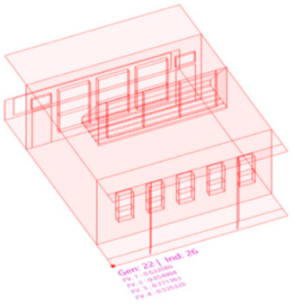 | 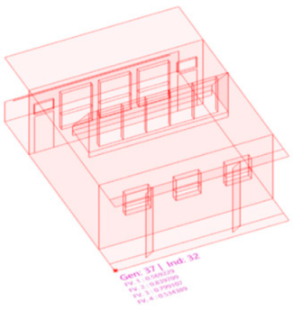 |
| Value | 0.53/0.88/0.62/0.50 | 0.50/0.77/0.75/0.54 | 0.63/0.85/0.77/0.54 | 0.57/0.84/0.80/0.53 |
| Strategy Type | Spatial Daylight Autonomy (sDA) | Glare Acceptability (sGA) | Illuminance Uniformity | Key Advantage | Key Challenge |
|---|---|---|---|---|---|
| Standard Side-Lit | Low in areas distant from the window | Low near the window; high glare risk | Low, with significant gradient | Cost-effective, simple construction, provides external view | Uneven light distribution; insufficient daylight in deep zones |
| High Side-Lit | Generally higher, with significant improvement in deep areas | High; effectively controls low-angle glare | High; markedly improves uniformity | Introduces diffuse skylight; enhances illuminance in deep spaces | Requires complex structural design; may affect façade aesthetics |
| Skylight-Lit | Highest overall; independent of building orientation | Highest; low glare risk after optimization | Highest; most uniform light distribution | Provides sufficient daylight for deep-plan or core spaces | High initial cost and waterproofing requirements; risk of overheating |
Disclaimer/Publisher’s Note: The statements, opinions and data contained in all publications are solely those of the individual author(s) and contributor(s) and not of MDPI and/or the editor(s). MDPI and/or the editor(s) disclaim responsibility for any injury to people or property resulting from any ideas, methods, instructions or products referred to in the content. |
© 2025 by the authors. Licensee MDPI, Basel, Switzerland. This article is an open access article distributed under the terms and conditions of the Creative Commons Attribution (CC BY) license (https://creativecommons.org/licenses/by/4.0/).
Share and Cite
Song, H.; Liu, Y.; Deng, Q. A Two-Stage Generative Optimization Framework for “Daylighting Schools”: A Case Study in the Lingnan Region of China. Buildings 2025, 15, 3821. https://doi.org/10.3390/buildings15213821
Song H, Liu Y, Deng Q. A Two-Stage Generative Optimization Framework for “Daylighting Schools”: A Case Study in the Lingnan Region of China. Buildings. 2025; 15(21):3821. https://doi.org/10.3390/buildings15213821
Chicago/Turabian StyleSong, Haoming, Yubo Liu, and Qiaoming Deng. 2025. "A Two-Stage Generative Optimization Framework for “Daylighting Schools”: A Case Study in the Lingnan Region of China" Buildings 15, no. 21: 3821. https://doi.org/10.3390/buildings15213821
APA StyleSong, H., Liu, Y., & Deng, Q. (2025). A Two-Stage Generative Optimization Framework for “Daylighting Schools”: A Case Study in the Lingnan Region of China. Buildings, 15(21), 3821. https://doi.org/10.3390/buildings15213821





