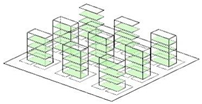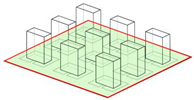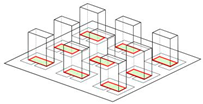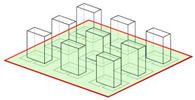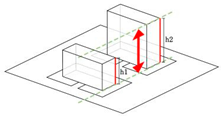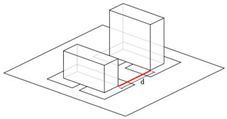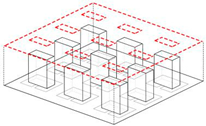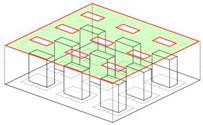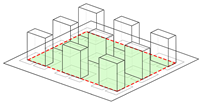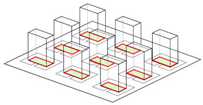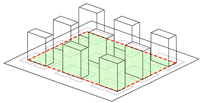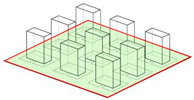Abstract
As global climate change intensifies and energy crises deepen, photovoltaic (PV) applications in cities are increasingly garnering attention worldwide. In this context, retrofitting existing high-density residential areas with PV applications is becoming a focus of urban low-carbon development. As the most densely populated city in Western China, Chengdu is characterized by rapid development and high energy consumption. The widespread application of photovoltaic (PV) systems could significantly alleviate its energy consumption issues. This research investigated the PV application potentials of 27 non-residential areas in high-density residential areas in Chengdu, Sichuan Province from a design perspective and proposed design recommendations for PV applications in these spaces. In addition, this study analyzed urban morphological factors affecting the PV generation potential in non-residential areas through a Pearson correlation. The key factors influencing the PV application potential in these areas were building density (BD), non-residential area perimeter-to-area ratio (NBPAR), and maximum building height (Hmax). This research aims to provide new strategies and methods for the low-carbon transformation of future urban high-density residential areas.
1. Introduction
In recent years, a multitude of nations have adopted renewable energy development strategies specifically designed to meet their domestic growth requirements, in response to the escalating climate crisis and global sustainability challenges [1]. The application of solar energy in urban environments has become a central component of worldwide initiatives aimed at fostering low-carbon development [2]. In this context, the implementation of low-carbon strategies within existing high-density residential areas—significant consumers of urban energy—has gained critical importance. Concurrently, the city of Chengdu experiences frequent power outages during peak periods of electricity consumption, a situation exacerbated by the instability of hydropower output and increasing water shortages [3]. Hence, investigating low-carbon solutions for high-density residential areas in Chengdu, particularly through the adoption of photovoltaic (PV) power generation systems, is crucial for diminishing urban reliance on conventional municipal electricity sources.
Contemporary research on photovoltaic (PV) applications in urban high-density residential areas primarily focuses on building-applied photovoltaics (BAPVs), covering both design studies and potential assessments. In the realm of design studies, a substantial body of research has been dedicated to exploring the design of PV applications in buildings. For instance, Jelle et al. [4,5] synthesized design approaches for building-integrated photovoltaics (BIPVs) from a material aesthetics perspective, while Peng et al. [6] emphasized the importance of integrating functionality, cost, technology, and aesthetics in BIPV design in China. Singh et al. [7] reviewed architectural elements influencing PV system performance, and Shukla et al. [8] examined innovative PV technologies for BIPVs. Prasad et al. [9] compiled case studies of BAPVs, drawing on findings from the IEA-PVPS team. Additionally, studies have focused on specific architectural components, such as PV glass [10], PV shading [11], and PV tiles [12].
In terms of potential assessments, Izquierdo et al. [13] conducted a systematic hierarchical classification of rooftop PV application potential, and Zhao et al. [14] proposed an assessment methodology for PV applications for urban building facades. Xu et al. [15] analyzed and suggested optimization strategies for PV application potential in residential districts of Jianhu County using urban morphology. Chafik et al. [16] evaluated the potential for residential building PV applications in Batna City, Algeria, through nine urban morphological assessments. Similarly, Xu et al. [17] assessed the PV power generation potential of various residential area types in Wuhan City.
However, the majority of existing research has concentrated on PV applications in residential buildings, with relatively fewer studies addressing non-residential areas. Limited investigations have been carried out on PV applications and potential assessments for parking lots and landscape PV applications [18,19,20]. Moreover, research on road PV applications, primarily focusing on highway noise barrier PV applications, highway pavement PV designs, and railway overhead PV applications [21,22], lacks a systematic approach within the context of residential areas.
There is a paucity of research on the design and potential assessment of PV applications in non-residential areas of existing urban high-density residential areas, yet this line of inquiry is crucial. Currently, the implementation of PVs applied in urban high-density residential areas faces various challenges and obstacles due to factors such as the individual characteristics of residents, natural resources, PV technology, financial support, and government incentives [23]. Despite the advantage of direct sunlight exposure on buildings in high-density residential areas, the lack of independent property rights in residential buildings presents a significant barrier to the PVs applied to buildings [24]. This impedes the deployment of PV power generation in urban high-density residential areas, severely affecting the existing demand for low-carbon buildings in these areas [25]. Therefore, proposing a low-carbon development strategy that not only meets the needs of existing urban high-density residential areas but also considers the interests of all residents has become a matter of urgency. One solution is to apply PVs in non-residential areas within high-density residential areas. In high-density residential areas where it is difficult to promote PV applications for residential buildings, PV applications in non-residential areas can reduce carbon emissions and avoid the obstacles faced when applying PVs to residential buildings. However, there is a lack of systematic design and potential research for this; thus, it is the focus of this research study.
To maximize PV application potential in existing urban high-density residential areas and avoid the difficulties in applying PVs to building roofs and facades due to unclear property rights, this paper focuses on the research of PV applications in the non-residential areas of high-density residential areas in Chengdu. It systematically investigates aspects such as PV application design, assessments of PV potential, and influencing factors in Chengdu. In Section 2, the research cases selected for this study are defined, and the evaluation method of PV application potential in non-residential areas is introduced. Then, the urban morphological parameters and correlation analysis methods selected in this study are introduced. In Section 3, the characteristics of non-residential areas obtained from the survey and the results for urban morphological parameters are presented. Section 4 focuses on the design recommendations of PV applications in non-residential areas. The overall research logic of this study is actually the design logic for the transformation of existing high-density residential areas in the future. It involved selecting high-density residential areas with the greatest potential for PV applications in non-residential areas through urban morphological parameters and then adopting design recommendations to apply PVs to these regional elements. This study can not only guide the formulation of PV application policies in high-density residential areas in the future but also serve as an introduction to guide more scholars to pay attention to the field of PV applications in non-residential areas and promote the development of PV applications in cities.
2. Methodology
This paper focuses on PV applications in high-density residential areas in Chengdu, Sichuan Province, studies the spatial distribution characteristics of non-residential areas, and discusses the influencing parameters of urban morphology that affect the maximization of PV applications in these areas. In order to maximize the potential of PV applications in non-residential areas, recommendations for PV applications in non-residential areas are proposed. The research design is shown in Figure 1. This research selected 27 high-density residential area cases in Chengdu and summarized the layout characteristics of non-residential areas. Then, these 27 cases were modeled in Rhinoceros 7.0. The Ladybug tool in Grasshopper was used to analyze solar radiation in non-residential areas, and PVsyst was used to calculate PV potential. Based on the data of 27 cases, the effects of various urban morphological parameters on the PV application potential of non-residential areas were compared. In order to maximize PV applications in non-residential areas, this research study discusses the design recommendations for PV applications in non-residential areas applicable to Chengdu, Sichuan. The research methods used in this study can also be applied to the research of PV applications in non-residential areas of cities with different climates or urban forms. However, the results for cities with different climatic conditions may vary greatly. For example, research on BAPVs has also concluded that different cities have significant differences [26].
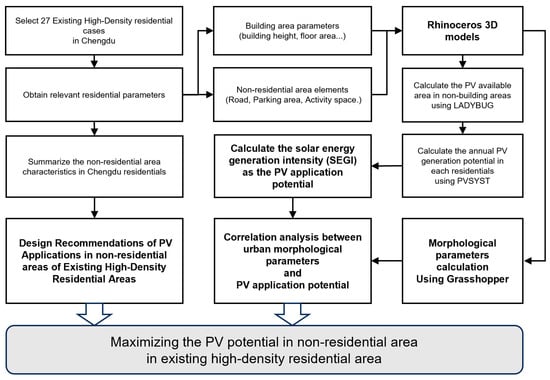
Figure 1.
Research design.
2.1. Case Selection of High-Density Residential Areas in Chengdu
This paper focuses on high-density residential areas in Chengdu, Sichuan Province. Chengdu has a subtropical humid monsoon climate. Annual precipitation ranges from 1000 to 1200 mm, mainly concentrated in summer and autumn, with less rainfall in winter and spring. The climate is warm and humid, with an average annual temperature of 16.4 °C. Winter is short and mild, with January averaging about 5 °C. Summer is hot, with July averaging 25.0–26.3 °C and extreme temperatures reaching 35.5–37.7 °C. Given Chengdu’s warm, humid climate with concentrated rainfall and strong summer sunshine, shading and rainproofing are crucial when designing non-residential building areas in residential zones. In terms of solar radiation conditions, Chengdu is classified within the fifth region of China regarding solar energy resources, boasting approximately 1000 h of annual sunshine and radiation levels around 0.43 kW/m2, as shown in Figure 2. Although Chengdu’s solar energy resources are not abundant, choosing appropriate PV panels, such as thin-film PV panels that perform well in weak lighting conditions, can still greatly reduce carbon emissions.

Figure 2.
Average annual direct solar radiation in Chengdu.
High-density residential areas are the residential areas with high development intensity based on the urban physical construction environment [27]. There is no unified standard for defining residential density, owing to the spatial variations across different countries and areas. In this research, high-density residential areas are defined as urban residential areas where the floor area ratio (FAR) exceeds 2.0. FAR is a key metric used in urban planning and real estate development, indicating the relationship between the total floor area (TFA) of all buildings on a specific land parcel and the size of that parcel. Specifically, FAR is calculated by dividing the TFA on a site by the total area of the land itself. It serves as an essential indicator of land use intensity and urban development density, reflecting the efficiency and scale of land utilization.
The high-density residential areas in Chengdu are categorized into two periods: (1) those built before the year 2000 and (2) those built after the year 2000. The basis for this division is that the Chinese government has vigorously promoted the standardized development of the real estate design market since 2000 [28]. This has led to the residential areas established after 2000 generally featuring enhanced public facilities and municipal infrastructure, which are more systematically designed [29]. Consequently, this study divides areas before 2000 and after 2000 to study the spatial characteristics of high-density residential areas in Chengdu. A total of 27 typical high-density residential areas in Chengdu were selected in this paper. Among these, 7 were built before 2000, and 20 cases were built thereafter (Table 1). Because the area of each community is different, in order to clearly show the functional layout of different non-residential areas, the areas of different cases are divided into different scales in Appendix A Figure A1 to maximize the reflection of spatial relationships and illustrate the area sizes of different cases.

Table 1.
Typical existing high-density residential areas in Chengdu, Sichuan Province.
2.2. PV Potential Evaluation Method
2.2.1. Residential Area Modeling
Firstly, the study selects high-density residential areas in Chengdu with FAR greater than 2.0, automatically obtaining information including the site area, FAR, and building density (BD) by crawling network data. Subsequently, building-related information, including building height, building contours, and non-residential area contours, is collected using Baidu Street View maps and the latest satellite imagery. Finally, the acquired building and non-residential area information is used to manually model the residential areas in Rhinoceros 7.0.
2.2.2. Solar Radiation Analysis
After modeling is completed, the Ladybug plugin within Rhinoceros software is utilized to simulate solar radiation conditions in non-residential areas. Following the provisions for the arrangements of PV panels in the “Code for design of photovoltaic power station” (GB50797-2012), the Chinese national standard, PV arrays should not be shaded during the period of 9:00–15:00 [30]. Therefore, this study uses the 6 h of unshaded sunshine during the winter solstice as the standard, selects non-residential areas in each case that match the amount of sunshine during the winter solstice (not less than 6 h), and calculates the area as available PV area (SPV) in non-residential area. The reason for choosing the winter solstice for the simulation is that in the Northern Hemisphere, the winter solstice is the day when the solar altitude angle is at its lowest. If a region meets the sunlight requirements on the winter solstice, it will certainly meet the requirements throughout the rest of the year. Therefore, the winter solstice (21 December) is selected for the sunlight simulation to analyze the shading of PV application areas by surrounding buildings in non-residential areas and to screen out the areas suitable for PV applications.
2.2.3. Calculation of PV Application Potential
To determine the PV application potential of each non-residential area, the annual PV power generation is initially calculated. This step is conducted using simulations in PVsyst 7.4.0. In terms of PVsyst parameter settings, the installation angle of the PV panel is set to 5 degrees and the azimuth is set to face south. The optimal inclination angle for PV applications in Chengdu is not adopted here. The main reason for this is that this study mainly considers maximizing PV applications and ensuring the functional use of the space under PV panels. Therefore, the simulation is carried out in a flat manner, that is, with the maximum installed capacity. The 5-degree inclination angle is to ensure the drainage and dust removal needs of the PV panels are met. Monocrystalline silicon PV panels were chosen, and the mounting structure selected was a flat, ventilated mount. For specific parameter settings, please refer to Figure A3. The parameters in PVsyst 7.4.0 (e.g., module efficiency, wiring losses, and snow coverage coefficients) are all similar to the settings in Ding et al.’s research [31]. Subsequently, SPV is input to calculate the annual PV power generation in non-residential areas. The entire calculation process and method have a high degree of accuracy and have been verified [32].
In this paper, the potential of PV applications is expressed as the power generation per unit area of non-residential area, which is also called solar energy generation intensity (Ppv) [17], as shown in Equation (1). This parameter is chosen to represent the PV application potential of non-residential areas because this value is an indicator of capacity per unit area, which can better reflect the PV capacity of non-residential areas in different residential areas and is not affected by the size of the residential areas.
where Ppv is the solar energy generation intensity in non-residential spaces (kWh/m2·yr), Wpv represents the annual PV power generation in non-residential areas, as calculated by PVsyst software (kWh/yr), and Sn is the area of the non-residential area (m2).
2.3. Urban Morphology Parameters
Urban morphological parameters act as crucial indicators in describing district morphology, with their changes significantly affecting sunlight acquisition in urban blocks. The indicators related to block morphology considered in this study are shown in Table 2. These include building design parameters such as FAR, BD, maximum building height (Hmax), and average distance between buildings (D). Parameters related to non-residential area design include non-residential area’s perimeter-to-area ratio (NBPAR), diffusion rate (DR), and the enclosed area ratio (EAR).

Table 2.
Selected urban morphology parameters.
Among building design parameters, FAR represents the ratio of TFA to the site area. BD is the ratio of total building footprint area (BFA) to site area, describing the building coverage rate in residential areas. Hmax is the height of the tallest building in the residential area. D reflects the spatial relationship between buildings.
Among non-residential design parameters, NBPAR is the ratio of the perimeter of non-residential area (NBAP) to its enclosed area, reflecting the complexity of the shape of non-residential areas. DR is the ratio between the area enclosed by the outermost buildings (OBEA) and BFA, describing the building concentration degree in residential areas. EAR is the ratio of OBEA to the site area.
2.4. Correlation Analysis
This paper conducts a statistical analysis of factors influencing PV application potential in non-residential areas of urban high-density residential districts. It primarily investigates the impact of 7 urban morphology parameters selected as independent variables on the dependent variable, which is the PV application potential of non-residential areas. As previously noted, this potential is represented by the PV power generation per unit area, reflecting the capacity for PV applications in non-residential spaces.
To assess the extent of multicollinearity between independent variables in this study, the variance inflation factor (VIF) is utilized. The VIF for each independent variable is computed as follows:
where denotes the coefficient of determination from regressing the i-th independent variable on the remaining independent variables, calculated by Equation (3). A VIF above 10 suggests severe multicollinearity, leading to the removal of such variables to mitigate this issue.
where n is the number of observations, is a given observation, is the predicted value, and is the average observation value.
Correlation analysis is performed on all morphological parameters to determine their relationships with the PV application potential of non-residential areas. The study employs Pearson correlation to analyze the relationships between each morphological parameter and PV application potential. The Pearson correlation coefficient is used to measure the linear relationship between two variables, and the specific formula used is as follows:
where n indicates the number of observations, and represent the observed values of the independent and dependent variables, respectively, and and are the mean values of these variables.
3. Result
3.1. Characteristics of Non-Residential Area Distribution in Existing High-Density Residential Areas of Chengdu
Non-residential areas in residential zones, which include open spaces like residential squares, transportation spaces, and landscaped areas between buildings, support daily living and social interaction. This study focuses on such non-residential areas within residential boundaries that are meant only for residents. Transportation spaces cover security booths, parking lots, and roads, while landscaped areas combine green and hard landscapes. Residential squares host spaces for children’s activities, sports, and community gatherings. This work analyzed these non-residential areas in 27 high-density Chengdu residential complexes via field surveys and orthophoto image interpretation, as shown in Table 3, aiming to clarify their distribution and offer basic support for PV application implementation.

Table 3.
Distribution of non-residential areas and their PV potential data.
Initially, the spatial distribution of non-residential areas in seven high-density residential areas developed prior to 2000 was examined based on field surveys. Concerning transportation spaces, the design strategy that segregates pedestrian and vehicular traffic was not widely adopted in these areas before 2000. Instead, pedestrian pathways were frequently integrated with vehicular roads during this period. With respect to parking lots, there was a notable deficiency in site planning for parking lots within residential areas prior to 2000, with parking predominantly arranged along roads in front of residential buildings or in centralized parking areas between buildings. Security booths were typically constructed at the community’s entrances and exits. Regarding landscaped areas between buildings, those developed before 2000 predominantly featured green landscapes between residential buildings, while hard landscapes were seldom observed in residential developments from this era in Chengdu, Sichuan. Moreover, residential squares were scarce, with only a few instances of community (e.g., cases 2, 17, and 26), sports (e.g., cases 6, 17, and 22), and children’s activity spaces (e.g., cases 6, 17, and 22), with these activity areas primarily centralized within the residential complex.
In contrast, residential areas built after 2000 in Chengdu exhibit more standardized designs in their non-residential areas. Regarding transportation spaces, high-density residential areas constructed post-2000 mainly adopt a people/vehicle separation system. Many feature underground parking lots, leaving only pedestrian walkways and garage entrances on the ground (e.g., cases 5, 11, and 12). The entrances to underground parking lots are typically located near a residential area’s entrance/exit or along its boundary road. Additionally, due to Chengdu’s humid and rainy climate, numerous residential areas built after 2000 have covered walkways (e.g., cases 16, 18, and 19). In many instances, security booth areas are designed to connect directly with these covered walkways. In terms of landscape design, there is greater attention to detail in high-density residential areas built after 2000. Their green spaces are larger than those in pre-2000 areas and are generally situated between buildings. Regarding residential squares, post-2000 high-density residential areas offer more activity facilities, such as children’s activity spaces (e.g., cases 9, 13, and 18), sports areas (e.g., cases 1, 19, and 23), and community squares (e.g., cases 3, 12, and 16). These squares are more elaborately designed, larger than their pre-2000 counterparts, and centrally located within the residential area for easy resident access.
Both pre- and post-2000 high-density residential areas in Chengdu share similar basic public space elements, including transportation spaces, landscaped areas between buildings, and residential squares. However, their spatial arrangements differ significantly. Pre-2000 areas lack pedestrian/vehicle segregation and have ground parking lots. In contrast, post-2000 areas mainly feature underground parking lots with ground entrances. While the landscape elements and spatial layouts of pre- and post-2000 high-density residential areas are broadly similar, the planning of residential squares in post-2000 areas is more comprehensive and better executed than in pre-2000 areas.
3.2. Influence of Urban Morphology Parameters on PV Application Potential of Non-Residential Areas
In this study, the potential of PV applications is quantified as the PV power generation per unit area. The urban morphology parameters investigated include the BD, NBPAR, EAR, DR, D, and Hmax, as illustrated in Figure 3. To evaluate the key factors influencing PV application potential, a variance inflation factor (VIF) test (Figure 4) was conducted using Equation (2). The DR was excluded from further analysis due to its high VIF value of 13.52. The correlation between urban morphology parameters and PPV within Chengdu’s residential zones is presented in Figure 5 using Equation (3).
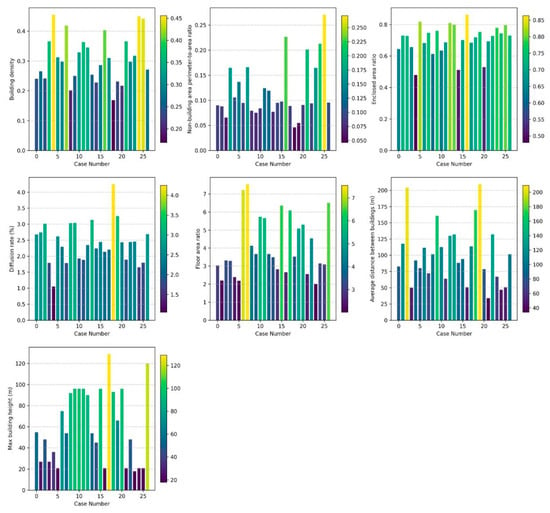
Figure 3.
The distribution of urban morphological indicators in different cases.
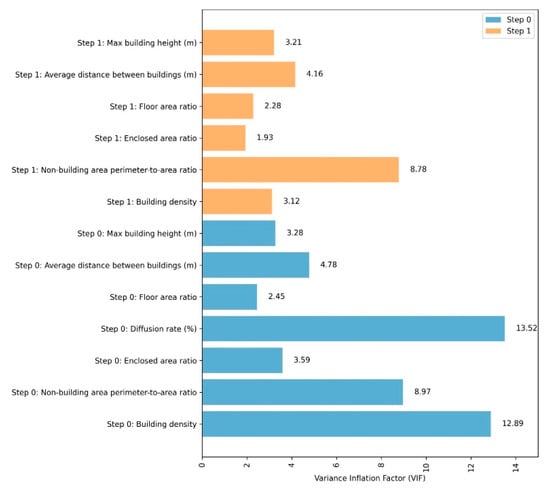
Figure 4.
Examination of variance inflation factor (VIF).
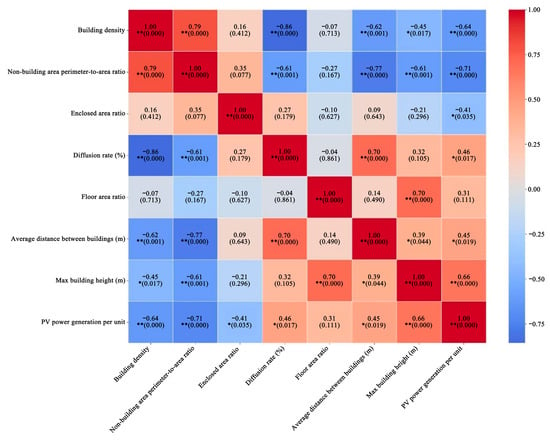
Figure 5.
Correlation between urban morphology parameters and PV power generation per unit. (** Indicates that the correlation is significant at the 0.01 level (two-tailed) and * indicates that the correlation is significant at the 0.05 level (two-tailed)).
The statistical analysis revealed positive correlations between PPV and the following parameters: the DR (Pearson correlation = 0.46, Sig. = 0.017), D (Pearson correlation = 0.45, Sig. = 0.019), and Hmax (Pearson correlation = 0.66, Sig. = 0.000). The DR, which indicates the dispersion of buildings within a residential area, is associated with reduced shade in non-residential areas. A greater building dispersion increases the area suitable for PV installations that meets the six-hour sunlight requirement, thereby enhancing PV application potential. Similarly, an increase in D enlarges the non-residential areas that satisfy the six-hour sunlight requirement, thus boosting PPV. This finding is supported by the negative correlation observed between D and BD (Pearson correlation = −0.62, Sig. = 0.001) as shown in Figure 5. Additionally, Hmax exhibits a positive correlation with PPV. In practice, taller buildings necessitate greater interspaces to comply with sunlight regulations, which indirectly expands non-residential areas and increases PV application potential.
Conversely, factors exhibiting negative correlations with PV application potential include the BD (Pearson correlation = −0.64, Sig. = 0.000), NBPAR (Pearson correlation = −0.71, Sig. = 0.000), and EAR (Pearson correlation = −0.41, Sig. = 0.035). Higher building densities reduce the availability of non-residential areas, thereby diminishing the regions suitable for PV installations that meet the six-hour sunlight requirement and subsequently lowering the PV application potential. NBPAR reflects the complexity of these spaces. An elevated NBPAR suggests that non-residential spaces are more irregular and obstructed, leading to increased shaded areas and a reduction in the viable area for PV applications. The EAR, defined as the proportion of the site area enclosed by the outermost buildings, is also negatively correlated with PV application potential. Enclosed areas, which are typically shaded by buildings, offer limited space for PV applications. As the EAR increases, the internal building area expands at the expense of external non-residential spaces, further reducing the PV application potential of non-residential areas.
It is important to note that the correlation between FAR and PV application potential in the non-residential areas of Chengdu’s residential zones is not significant. This may be attributed to the influence of developers and the quality positioning of residential areas on the FAR. High-end residential areas may allocate larger non-residential spaces for outdoor activities to enhance the living experience, while lower-quality residential areas may prioritize maximizing the BD to accommodate more residents. Consequently, for the same FAR, significant variations in non-residential areas can occur, leading to a lack of correlation between FAR and PV application potential.
4. Discussion
4.1. Design Recommendations for PV Applications in Non-Residential Areas of Existing High-Density Residential Areas
4.1.1. PV Applications in Transportation Spaces
PV Application for Security Booths
From the analysis of the non-residential areas of the 27 cases in Section 3.1, it can be seen that security booths are typically set up at the entrances and exits of existing high-density residential areas in Chengdu, Sichuan Province. PVs applied on top of security booths can reduce the security booths’ dependence on the grid, especially since the power demand in the guard area itself is relatively low. And they also can minimize energy transmission losses that occur with long-distance power distribution, as they can be self-sufficient and do not need to be supplied from the grid.
From a design perspective, PV panels can be installed on the roofs and exterior walls of security booths depending on the surrounding environment and sunlight conditions on-site. On the rooftop of the security booth, PV panels can be either tilt-mounted or flat-mounted, depending on the roof type and architectural aesthetics. Tilt-mounted panels are suitable for flat roofs, while flat-mounted systems are preferable for sloping roofs to optimize the PV panels’ conversion efficiency. PV applications on facades include PV glass, PV walls, PV sunshades, and PV canopies, as shown in Figure 6. However, facades are generally more prone to shading from the surrounding environment compared to roofs. Therefore, before PVs are installed on facades, it is necessary to evaluate the potential area of the PV application on the facade in advance.
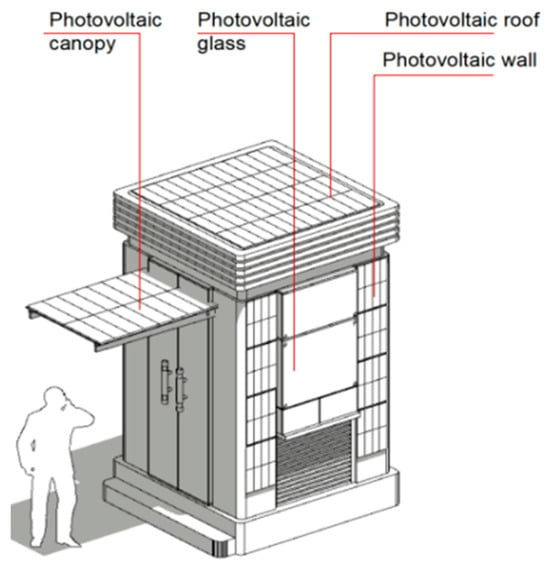
Figure 6.
The design recommendations for PV applications on security booths, including PVs applied on rooftops and facades.
PV Application for Parking Lots
PVs applied on the parking lots of existing high-density residential areas can be categorized into two types: PV application for ground parking lots and PV application for underground parking lots.
PVs on ground parking lots typically are tilt-mounted, with PV panels installed above the parking lots. This setup not only generates energy but also provides shade for the vehicles parked beneath them, thus preventing the interiors of these vehicles from reaching excessively high temperatures. Additionally, the PV systems can be integrated with charging stations to provide power to electric vehicles directly. Figure 7a depicts an example of a shed-mounted PV application for ground parking lot. The installation height should accommodate both vehicle parking and pedestrian movement, maintaining a minimum clearance height of 2.8 m. For parking special types of vehicles, such as buses, the clearance height should be no less than 5 m. Underground parking lots can have PV panels installed at their entrances, meaning PV panels are installed on the rooftop of the entrance/exit area using flat-mounted installations, as shown in Figure 7b. PV applications for ground parking lots need to avoid the existing urban infrastructure and trees around the parking lots to ensure normal operations in the city, while also ensuring that the PV panels are minimally shaded. Moreover, it is essential to safeguard the integrity of surrounding green systems, forest systems, agricultural land systems, nature reserves, and nature-based cultural protection systems, while preventing any adverse effects on surrounding infrastructures and trees. In locations with poor sunlight conditions, PV panels that perform well in low light and have minimal sensitivity to shade should be chosen to ensure a stable power output.
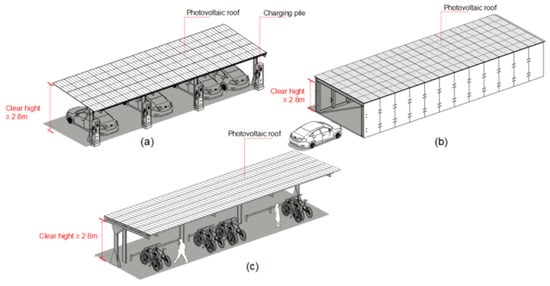
Figure 7.
Design recommendations of PV applications for parking lots. (a) PV flat-mounted application above a ground parking lot, (b) PV flat-mounted application at the entrance/exit area of an underground parking lot, (c) PV application on a bicycle parking shed.
In terms of the system design of PV applications for parking lots, by combining PVs on parking lots with electric vehicle charging stations, the DC electricity generated by the PV panels can be directly used to charge electric vehicles, thereby minimizing energy loss. Additionally, an electric vehicle can be used as a flexible controller for the energy production of PV applications in non-residential areas in existing high-density residential areas, playing a role in system regulation when solar energy resources are unstable or excessive [33]. Furthermore, PV panels can also be installed on bicycle parking sheds, as illustrated in Figure 7c, maintaining a minimum clearance height of 2.8 m. These systems can be seamlessly connected to electric bicycle charging stations to provide power to electric bicycles.
PV Applications for Pedestrian Walkways
Pedestrian walkways in existing high-density residential areas consist of pavements (sidewalks adjacent to roads), entrance sidewalks (pathways leading to building entrances), and cross-street walkways. In the humid and rainy climate of urban areas in Chengdu, Sichuan Province, PVs on these walkways could adopt a flat-mounted configuration and be positioned above paths. PV panels can function as overhead canopies along these walkways, offering shade and protection from rain for pedestrians. Additionally, these panels are capable of generating electricity, which can be utilized for lighting in non-residential areas.
The three types of pedestrian walkways have different requirements for the installation of PV panels. Pavements and entrance sidewalks must meet pedestrian needs and maintain a minimum clearance height of at least 2.8 m. Moreover, when installing PV panels on entrance sidewalks, it is necessary to consider the shading from nearby buildings. It is advisable not to install PV panels on walkways that are perpetually shaded. Concerning PV applications for cross-street walkways, vehicle movement, particularly for paths crossing fire lanes, must be addressed. To ensure access for fire trucks, the minimum clearance height for PV panel installations should be no less than 4 m, as illustrated in Figure 8 and Figure 9.

Figure 8.
Cross-sectional schematic of PV rack-mounted application for pedestrian walkways.
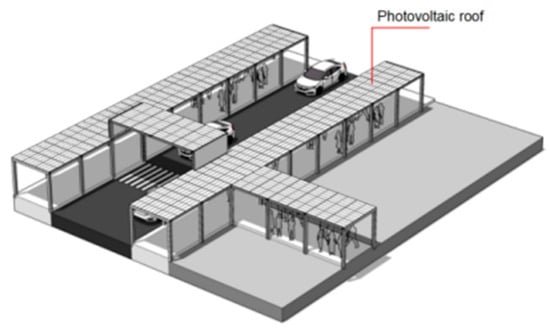
Figure 9.
Design recommendations for PV rack-mounted applications for pedestrian walkways.
PV Applications for Roads
Roads are crucial for organizing traffic in densely populated residential areas, serving not only residents’ vehicles but also fire engines, ambulances, delivery trucks, and garbage trucks. Although there have been instances of PV installations on road surfaces [34,35], these have faced challenges such as low power generation efficiency and poor economic returns due to the heavy traffic typical of high-density residential areas. Therefore, a rack-mounted installation is recommended for PVs applied on roads. These panels, mounted as canopies over roads, provide shade and protection from rain for vehicles, thereby also extending the lifespan of the road.
In high-density residential areas, PVs applied on roads must comply with the safety regulations specified in China’s “Architectural Design Fire Prevention Code GB50016-2014.” This code mandates that the clearance height of fire lanes must be no less than 4 m and that any obstructions, such as trees or overhead pipelines, that could hinder the operations of firefighting vehicles must be avoided. Consequently, the minimum clearance height for rack-mounted PV installations on roads should also be no less than 4 m. Additionally, it is critical to avoid placing PV panels in areas close to buildings, particularly where firefighting operations might occur or where access is needed for firefighting in high-rise buildings, ensuring alignment with the “Architectural Design Fire Prevention Code” and other relevant standards (Figure 10).
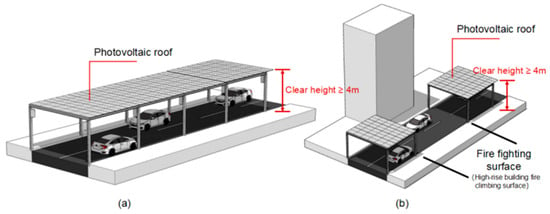
Figure 10.
Design recommendations for rack-mounted PV applications for roads. (a) General road PV application, (b) Road PV application in firefighting access area.
The electricity generated from these road PV systems can directly power public amenities such as road lighting and nearby landscape lighting, thus reducing the carbon emissions associated with public infrastructure. Moreover, the design of these PV applications should ensure that they do not interfere with urban or green infrastructure and are positioned to avoid shading from surrounding structures.
4.1.2. PV Applications for Landscaped Areas Between Buildings
Residential area landscapes are of paramount importance in the context of existing high-density residential areas, particularly in terms of green infrastructure. These landscapes play a crucial role in enhancing the aesthetic appeal of the area, altering the microclimate, and creating comfortable outdoor spaces.
Given the significant role of green infrastructure within these densely populated areas, it is advised against implementing large-scale PV installations directly above or around these green infrastructures. Instead, PV panels can be integrated into man-made landscape features, including both ground-based and water-based elements such as PV benches, solar-powered lights, and PV fountains.
In terms of integrating PV technology into residential landscapes, it is essential to position PV panels in such a way that they are obstructed by the surrounding environment as little as possible. Additionally, both architectural and PV landscape features should contribute positively to the local surroundings, enhancing the visual appeal of the area. Importantly, these installations must not impede the natural growth and development of the green infrastructure in residential areas.
4.1.3. PV Applications for Residential Squares
Residential squares in existing high-density residential areas typically comprise three distinct types: children’s activity spaces, sports activity spaces, and community activity squares.
PV Applications for Children’s Activity Spaces
Children’s activity spaces in existing high-density residential areas are primarily designed as recreational areas for children. The ground materials used in these spaces generally include artificial resilient materials such as rubber mats and artificial turf, loose-fill materials such as fine sand, gravel, wood chips, and bark, and natural turf [36]. Since the surface of PV panels is hard, installing them on the ground of children’s activity spaces will affect the safety of children’s activities. In addition, the power generation efficiency of PV panels installed on the ground will also be affected by the shade from play equipment. Therefore, PVs in children’s activity spaces should adopt the rack-mounted installation method. These PV panels not only provide power but also offer shade and rain protection for children’s activity spaces.
In PV applications for children’s activity spaces, as shown in Figure 11, it is crucial that the minimum clearance height exceeds the height of the recreational facilities to accommodate children’s activities and allow for equipment maintenance. The recommended minimum clearance height is 4.2 m, although the specific height should be adjusted to match the height of the play equipment. For the structure of the racks in these PV applications, it is essential to use a combination of concrete and steel.
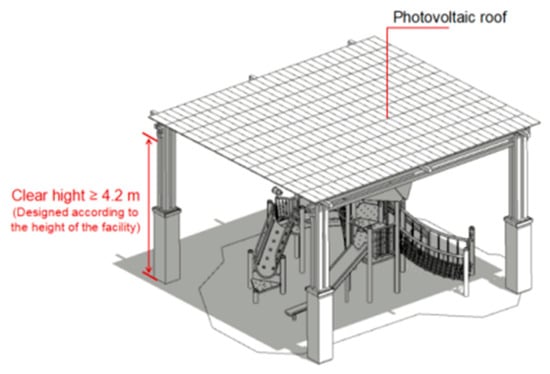
Figure 11.
Design recommendations for rack-mounted PV applications for children’s activity spaces.
PV Applications for Sports Activity Spaces
Like the children’s activity spaces, sports activity spaces in high-density residential areas must meet stringent requirements regarding the material used for ground surfaces to ensure safety. The installation of PV panels directly on these surfaces could increase the risk of sports-related injuries. Therefore, it is advisable to employ rack-mounted PV applications in sports activity areas. This setup allows for maintaining sufficient clearance above the ground to accommodate the needs of various sports activities. For instance, in areas used for table tennis, as shown in Figure 12, the clearance should be no less than 3.2 m to facilitate safe and unimpeded play. Conversely, sports that require more vertical space, such as basketball, necessitate custom-designed clearance heights that take into account the specific requirements of the sport to ensure both safety and functionality. The use of transparent PV panels is recommended to preserve natural light during daytime activities within these spaces. This approach not only supports environmental sustainability but also enhances the usability of the space under varying lighting conditions.
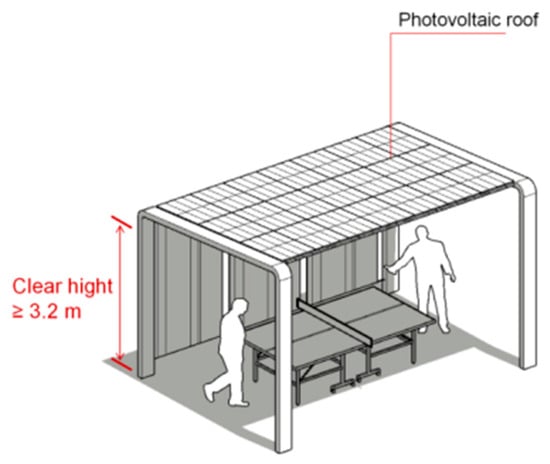
Figure 12.
Design recommendations for rack-mounted PV applications for sports activity spaces.
PV Applications for Community Activity Squares
Community activity squares in existing high-density residential areas provide open spaces that serve as venues for a variety of activities, such as square dancing, group exercises, tai chi, and rollerblading. Unlike spaces designated for children’s activities or sports, community activity plazas have less stringent requirements for ground materials, allowing for the use of anti-skid hard paving. Consequently, both flat-mounted and rack-mounted PV systems can meet the needs of these squares.
For flat-mounted PV applications, it is crucial to implement anti-skid measures to ensure both the safety of the residents during their activities and the efficiency of power generation by the PV panels, as shown in Figure 13a. Therefore, the PV floor tile products selected need to take these two aspects into consideration. In the case of rack-mounted PV applications, similar to the considerations for children’s and sports activity spaces, a minimum clearance height of 3.2 m should be maintained to allow users to jump and use basic exercise equipment (refer to Figure 13b). Additionally, given that community activity plazas often cover extensive areas, the design of large-span PV supports should address specific requirements such as wind and snow loads. The use of concrete supports with truss structures is recommended to maintain an open and spacious environment for activities.

Figure 13.
Design recommendations for PV applications for community activity squares. (a) Surface-mounted application, (b) Rack-mounted application.
In summary, a comprehensive approach should consider factors such as the installation height of PV panels, structural design, sunlight exposure, and material choices. Transparent PV panels may be selected when daylight is required in the space below the PV panels.
4.2. Practical Implications and Limitations
In China’s high-density residential areas, the operation and maintenance of non-residential areas are usually the responsibility of property service companies or owners’ committees. Although the property rights of these areas belong to all owners, like buildings, they are relatively less directly related to individual owners. Unlike BAPVs (such as rooftop applied PVs), which may be opposed by top-floor residents who are worried that their lives will be greatly affected, non-residential-area PV applications are more likely to be recognized and supported by residents subjectively. From an objective point of view, the electricity generated by non-residential-area PV applications can be directly used for the electricity needs of the area, such as landscape lighting, electricity usage in service facilities, and underground space lighting, etc., thereby directly reducing the electricity consumption costs of non-residential areas in the property fees of owners. In addition, the excess electricity can be converted into economic benefits through the power generation and grid-connected electricity selling system, which can be directly supplemented into the property management fees of the residential area, thereby clearly and effectively reducing the residents’ community operation and maintenance costs. Combining these subjective and objective aspects, PV applications for non-residential space in existing high-density residential areas are obviously better than PV applications for buildings in terms of resident acceptance.
This study proposes corresponding suggestions for the design of PV applications in non-residential areas in existing high-density residential areas. In combination with the meteorological conditions in Chengdu, PV panels are designed as spaces for rain protection and shade from the sun, which can not only meet the functional requirements of PV applications, but also further enhance residents’ experience of using non-residential spaces. This design not only helps to enhance residents’ recognition of PV applications, but also provides new ideas and development momentum for low-carbon transformation in high-density residential areas in cities, especially areas in which BAPVs are difficult to promote, thereby improving residents’ overall acceptance of PV applications.
The design recommendations for PV applications presented in this paper, as illustrated in Section 4.1, suggest an installation angle for PV panels that deviates from the optimal angle in Chengdu. The reason for this recommendation is that the PV application in non-residential areas can protect people from rain and the sun, and it can make it easier to collect rainwater. At the same time, the starting point of this study is the maximum potential of PV applications in non-residential areas. Adopting non-optimal installation angles ensures the maximum installed capacity. Therefore, the paper does not adhere to the traditional optimal installation angle for PV panels. These design recommendations can be further refined based on specific conditions.
This study also has many limitations. This study does not consider cost-effectiveness factors, particularly the investment payback period, for the PV application design recommendations in non-residential areas of high-density urban residential areas. The primary focus of this study is to maximize the potential of PV applications in these non-residential areas. While the cost of PV applications in non-residential areas may initially be higher than that of building rooftops, it is expected to be lower than the cost of retrofitting building facades in high-density residential areas. In the long term, as the efficiency of PV applications improves and costs decrease, the payback period for urban PV applications is projected to become more favorable. As noted in [37], the efficiency of PV panels is continuously increasing, while their costs are decreasing. Therefore, the investment payback period for urban PV applications is expected to be shorter than that of large-scale PV applications in cities in the future. In addition, this research focuses solely on one urban functional type—high-density residential areas—without addressing other functional land types. The study is also limited by the number of samples and their basic conditions. These limitations stem from the technical challenges encountered during the research process. However, from a statistical perspective, the study remains representative. The selection of relevant parameters is based on a solid foundation, ensuring the validity of the findings within the scope of this research.
5. Conclusions
This paper, using Chengdu’s high-density residential areas as a case study, proposes design recommendations for PV applications for non-residential areas. It also examines the impact of urban morphology parameters on the PV application potential of these areas. The study calculates and analyzes the influence of seven urban morphology parameters on the PV application potential of the non-residential areas of Chengdu’s residential districts. In terms of design, different PV application products can be selected for various zones within non-residential areas. Additionally, it is recommended that PV panels with low light sensitivity be chosen, particularly for high-rise buildings constructed after the year 2000 in existing high-density residential areas. Conducting a solar irradiation analysis is advised to maximize the efficiency of PV applications. In terms of potential, the non-residential areas of Chengdu’s high-density residential districts exhibit considerable PV potential. The analysis indicates that among the seven urban morphology parameters, DR, D, and Hmax are positively correlated with PV application potential in non-residential areas, whereas BD, NBPAR, and EAR are negatively correlated.
The findings of this paper can provide guidance for PV applications in existing urban high-density residential areas. It is recommended to prioritize residential areas with a low BD and NBPAR and a high DR, D, and Hmax for retrofitting PV applications in non-residential areas. These characteristics are likely to yield greater PV potential. During the retrofitting process, the PV application methods suggested in this paper can be adopted. By focusing on PV applications in non-residential areas, challenges such as property disputes, commonly associated with residential PV applications, can be largely avoided. Moreover, PV applications in non-residential areas can complement BAPV systems to a certain extent, maximizing the utilization of available solar resources in residential areas and reducing carbon emissions.
Author Contributions
Conceptualization, W.Z.; Methodology, W.Z., P.W., X.C. and S.C.; Software, W.Z.; Validation, W.Z. and S.C.; Formal analysis, W.Z., P.W., X.C., S.C., Y.C. and P.Z.; Investigation, W.Z. and Y.C.; Resources, W.Z. and P.Z.; Writing—original draft, W.Z., P.W., X.C., Y.C. and P.Z.; Writing—review & editing, W.Z. and S.C.; Visualization, S.C.; Supervision, W.Z.; Funding acquisition, W.Z. All authors have read and agreed to the published version of the manuscript.
Funding
This work was supported by the Foundation of the National Natural Science Foundation of China (Grant No. 52208004).
Data Availability Statement
The raw data supporting the conclusions of this article will be made available by the authors on request.
Conflicts of Interest
Author Pengfei Zhang was employed by the company China Construction Science and Industry Corporation Company Limited. The remaining authors declare that the research was conducted in the absence of any commercial or financial relationships that could be construed as a potential conflict of interest.
Nomenclature
| PV | Photovoltaic | D | Average distance between buildings, m |
| BAPV | Building-applied photovoltaics | NBPAR | Non-residential area’s perimeter-to-area ratio, % |
| BIPV | Building-integrated photovoltaics | DR | Diffusion rate, % |
| FAR | Floor area ratio, % | EAR | Enclosed area ratio, % |
| BD | Building density, % | TFA | Total floor area, m2 |
| SPV | Available PV area, m2 | BFA | Building footprint area, m2 |
| Ppv | PV power generation per unit area of non-residential area, kwh/m2·yr | NBAP | Non-residential building area’s perimeter, m |
| Wpv | Annual PV power generation in non-residential areas, kwh/yr | OBEA | Outermost building enclosed area, m2 |
| Sn | Area of the non-residential areas, m2 | VIF | Variance inflation factor |
| Hmax | Maximum building height, m | Coefficient of determination |
Appendix A
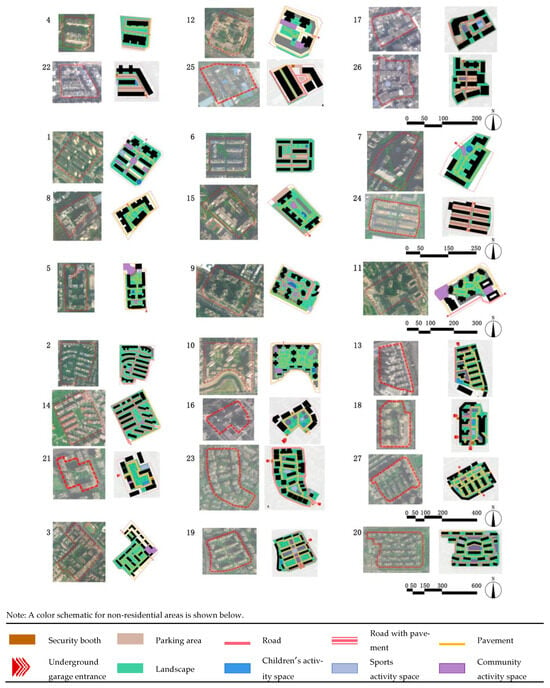
Figure A1.
Distribution of non-residential area elements in 27 areas in Chengdu.
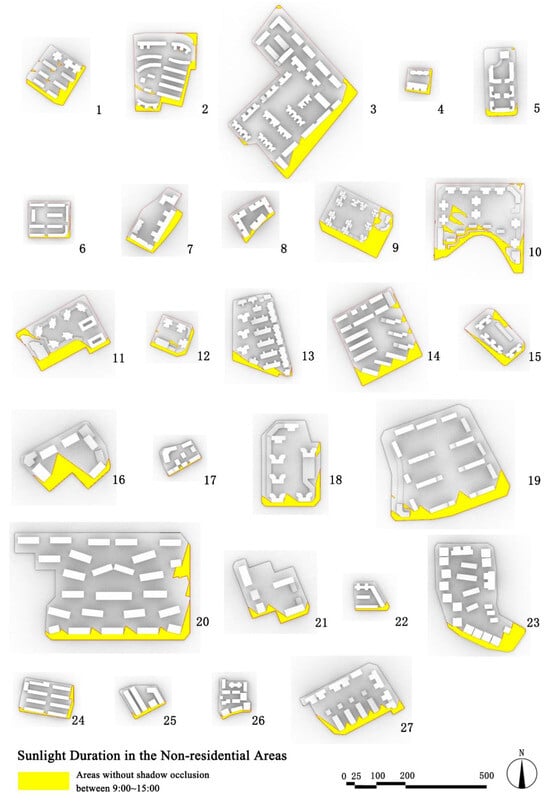
Figure A2.
PV application areas in 27 non-residential areas in Chengdu.
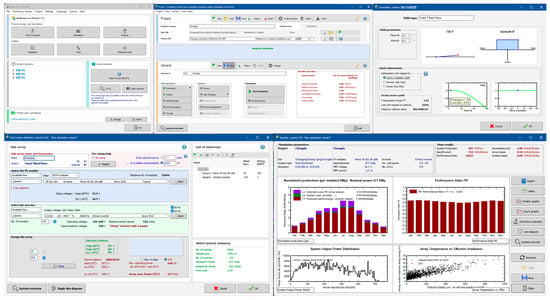
Figure A3.
PVsyst parameter settings.
References
- Zhang, W.; Wong, N.H.; Zhang, Y.; Chen, Y.; Tong, S.; Zheng, Z.; Chen, J. Evaluation of the photovoltaic potential in built environment using spatial data captured by unmanned aerial vehicles. Energy Sci. Eng. 2019, 7, 2011–2025. [Google Scholar] [CrossRef]
- Sailor, D.J.; Anand, J.; King, R.R. Photovoltaics in the built environment: A critical review. Energy Build. 2021, 253, 111479. [Google Scholar] [CrossRef]
- Ye, Y. The impact of power rationing in Sichuan is limited and the transmission effect in other provinces is significant. Sichuan Prov. Cond. 2021, 11, 43–44. (In Chinese) [Google Scholar]
- Jelle, B.P.; Breivik, C. State-of-the-art building integrated photovoltaics. Energy Procedia 2012, 20, 68–77. [Google Scholar] [CrossRef]
- Jelle, B.P.; Breivik, C.; Røkenes, H.D. Building integrated photovoltaic products: A state-of-the-art review and future research opportunities. Sol. Energy Mater. Sol. Cells 2012, 100, 69–96. [Google Scholar] [CrossRef]
- Peng, C.; Huang, Y.; Wu, Z. Building-integrated photovoltaics (BIPV) in architectural design in China. Energy Build. 2011, 43, 3592–3598. [Google Scholar] [CrossRef]
- Singh, D.; Chaudhary, R.; Karthick, A. Review on the progress of building-applied/integrated photovoltaic system. Environ. Sci. Pollut. Res. 2021, 28, 47689–47724. [Google Scholar] [CrossRef] [PubMed]
- Shukla, A.K.; Sudhakar, K.; Baredar, P. A comprehensive review on design of building integrated photovoltaic system. Energy Build. 2016, 128, 99–110. [Google Scholar] [CrossRef]
- Prasad, D.; Snow, M. Designing with Solar Power: A Source Book for Building Integrated Photovoltaics (BIPV); Routledge: London, UK, 2014. [Google Scholar]
- Skandalos, N.; Karamanis, D. PV glazing technologies. Renew. Sustain. Energy Rev. 2015, 49, 306–322. [Google Scholar] [CrossRef]
- Zhang, X.; Lau, S.K.; Lau, S.S.Y.; Zhao, Y. Photovoltaic integrated shading devices (PVSDs): A review. Sol. Energy 2018, 170, 947–968. [Google Scholar] [CrossRef]
- Bahaj, A.S. Photovoltaic roofing: Issues of design and integration into buildings. Renew. Energy 2003, 28, 2195–2204. [Google Scholar] [CrossRef]
- Izquierdo, S.; Rodrigues, M.; Fueyo, N. A method for estimating the geographical distribution of the available roof surface area for large-scale photovoltaic energy-potential evaluations. Sol. Energy 2008, 82, 929–939. [Google Scholar] [CrossRef]
- Zhao, H.; Yang, R.J.; Liu, C.; Sun, C. Solar building envelope potential in urban environments: A state-of-the-art review of assessment methods and framework. Build. Environ. 2023, 244, 110831. [Google Scholar] [CrossRef]
- Liu, K.; Xu, X.; Zhang, R.; Kong, L.; Wang, W.; Deng, W. Impact of urban form on building energy consumption and solar energy potential: A case study of residential blocks in Jianhu, China. Energy Build. 2023, 280, 112727. [Google Scholar] [CrossRef]
- Mahaya, C.; Zemmouri, N.; Benharra, H.; Elnokaly, A. Solar access assessment in semi-arid urban context: An application study for ten urban forms of existing apartment buildings districts in Batna City, Algeria. Sustain. Cities Soc. 2022, 83, 103909. [Google Scholar] [CrossRef]
- Tian, J.; Xu, S. A morphology-based evaluation on block-scale solar potential for residential area in central China. Sol. Energy 2021, 221, 332–347. [Google Scholar] [CrossRef]
- Bhatti, A.R.; Salam, Z.; Aziz, M.J.B.A.; Yee, K.P.; Ashique, R.H. Electric vehicles charging using photovoltaic: Status and technological review. Renew. Sustain. Energy Rev. 2016, 54, 34–47. [Google Scholar] [CrossRef]
- Rahmani-andebili, M. Canopying plug-in electric vehicles parking lots with photovoltaic panels. In Proceedings of the 2016 21st Conference on Electrical Power Distribution Networks Conference (EPDC), Karaj, Iran, 26–27 April 2016; IEEE: Piscataway, NJ, USA, 2016; pp. 1–4. [Google Scholar]
- Scognamiglio, A. ‘Photovoltaic landscapes’: Design and assessment. A critical review for a new transdisciplinary design vision. Renew. Sustain. Energy Rev. 2016, 55, 629–661. [Google Scholar] [CrossRef]
- Nordmann, T.; Clavadetscher, L. PV on noise barriers. Prog. Photovolt. Res. Appl. 2004, 12, 485–495. [Google Scholar] [CrossRef]
- Caruso, I. Urban regeneration as a strategic instrument for a design-based relocation of energy. CSE-City Saf. Energy 2015, 1, 166–173. [Google Scholar]
- Zhu, X. Research on Residential Investment and Government Subsidy Strategies for Household Photovoltaic Projects. Ph.D. Thesis, Hefei University of Technology, Hefei, China, 2021. (In Chinese). [Google Scholar]
- Zhang, R. Research on the System and Practice of Owners’ Differentiated Ownership of Buildings. Master’s Thesis, Nankai University, Tianjin, China, 2007. (In Chinese). [Google Scholar]
- Lu, J.; Wang, Y. Reunderstanding of owners’ rights and obligations from the perspective of differentiated ownership of buildings in the Civil Code. Hous. Real Estate 2020, 19, 25–29. (In Chinese) [Google Scholar]
- Merollari, J.; Dervishi, S. Analyzing the impact of urban morphology on solar potential for photovoltaic panels: A comparative study across various European climates. Sustain. Cities Soc. 2024, 115, 105854. [Google Scholar] [CrossRef]
- Koolhaas, R.; Mau, B. S, m, l, xl; The Monacelli Press, LLC: New York, NY, USA, 1997. [Google Scholar]
- Cao, Z. Study on Community Renewal Strategy Based on the Concept of Sharing. Master’s Thesis, Beijing University of Civil Engineering and Architecture, Beijing, China, 2019. (In Chinese). [Google Scholar]
- Li, Y. Research on Incentive Mechanism of Residents’ Participation in the Management of Urban Old Residential Areas. Ph.D. Thesis, Xi’an University of Architecture and Technology, Xi’an, China, 2019. (In Chinese). [Google Scholar]
- GB 50797-2012; Code for Design of Photovoltaic Power Station. National Standards of the People’s Republic of China: Beijing, China, 2012.
- Ding, X.; Zhang, Z.; Zhang, W.; Yue, X.; Zhang, Y. Evaluation of the energy-economic-environment potential of urban-scale photovoltaic bus parking lots: The case of Tianjin, China. J. Clean. Prod. 2023, 425, 138983. [Google Scholar] [CrossRef]
- Axaopoulos, P.J.; Fylladitakis, E.D.; Gkarakis, K. Accuracy analysis of software for the estimation and planning of photovoltaic installations. Int. J. Energy Environ. Eng. 2014, 5, 1–7. [Google Scholar] [CrossRef]
- Jiang, Y. PSDF(photovoltaic, storage, DC, flexible)—A new type of building power distribution system for zero-carbon power system. Heat. Vent. Air Cond. 2021, 51, 12. (In Chinese) [Google Scholar]
- Wang, X. Research on Intelligent Control for Maximum Power Point Tracking of Photovoltaic Generation System of the Highway. Master’s Thesis, Chongqing Jiaotong University, Chongqing, China, 2013. (In Chinese). [Google Scholar]
- Wang, H. Highway Photovoltaic Power Generation. Highw. Photovolt. Power Gener. 2020, 1, 16–20. (In Chinese) [Google Scholar]
- Liao, Y. Research on the Design Method of the Micro-transformation of Children’s Activity Space in Old Community of Guangzhou. Master’s Thesis, South China University of Technology, Guangzhou, China, 2021. (In Chinese). [Google Scholar]
- Ghadim, H.V.; Haas, J.; Breyer, C.; Gils, H.C.; Read, E.G.; Xiao, M.; Peer, R. Are we too pessimistic? Cost projections for solar photovoltaics, wind power, and batteries are over-estimating actual costs globally. Appl. Energy 2025, 390, 125856. [Google Scholar] [CrossRef]
Disclaimer/Publisher’s Note: The statements, opinions and data contained in all publications are solely those of the individual author(s) and contributor(s) and not of MDPI and/or the editor(s). MDPI and/or the editor(s) disclaim responsibility for any injury to people or property resulting from any ideas, methods, instructions or products referred to in the content. |
© 2025 by the authors. Licensee MDPI, Basel, Switzerland. This article is an open access article distributed under the terms and conditions of the Creative Commons Attribution (CC BY) license (https://creativecommons.org/licenses/by/4.0/).






















































