LLM and Pattern Language Synthesis: A Hybrid Tool for Human-Centered Architectural Design
Abstract
1. Introduction
- A web-based application enables the creation of project-specific pattern subsets through an interactive hypertext interface.
- The use of large language models (LLMs) synthesizes these pattern subsets into narrative descriptions that communicate the experiential qualities of the proposed architecture.
2. Literature Review and Background Problems
2.1. Alexander’s Pattern Language and Its Impact
2.2. How Design Patterns Circumvent Design Through Images
2.3. Challenges in Pattern Language Application
2.4. Digital Tools and Pattern Language
2.5. Language Models in Architectural Contexts
2.6. Stakeholder Participation in Architectural Design
2.7. Exploiting Feedback Loops to Improve AI-Based Results
3. Methodology: A Listing of Design Patterns
3.1. Development of the Web-Based Pattern Subset Tool
- Collapsible interface: Each pattern is contained in HTML <details> elements that can be opened/closed.
- Smart URL encoding: Open patterns are encoded in the URL fragment (e.g., # p = 1, 3–7, 12) using compact range notation.
- State persistence: Selected patterns remain open when returning to bookmarked URLs.
- Cross-references: Links between patterns automatically highlight when target patterns are open.
- Position memory: When clicking pattern links, the tool remembers scroll positions and returns users to their previous location when closing patterns.
- Auto-scrolling: Automatically scrolls to newly opened patterns for smooth navigation.
- Visual feedback: Links to currently open patterns are visually distinguished.
- Pure JavaScript: No external frameworks, using modern browser APIs.
- Responsive design: Mobile-friendly layout with touch-optimized controls.
- Print optimization: CSS print styles hide navigation elements and show only selected content.
3.2. URL Fragment Approach for Creating a Subset Pattern Language
3.3. APL-Companion Generates a PDF Pattern List for LLM Context
3.4. LLM Integration and Prompt Engineering
- The purpose of the building (e.g., a university department).
- The approximate size or capacity of the institution (e.g., 200 students and staff).
- Any specific local requirements or contextual factors.
- A request for a narrative description focusing on experiential qualities.
- An explicit mention including the ornament.
3.5. Eventual Need for New Patterns—LLMs Greatly Simplify the Task
4. Case Study: A University Department Building
4.1. General Features Emerging from the Use of the Pattern Language
- Exterior façades feature ornamented entrances and structural/visual frames employing fractal scaling to induce positive subconscious engagement.
- Interior spaces incorporate ornamental panels with plant-like, fractal designs, enhancing cognitive function, particularly in learning environments.
- A monumental staircase is designed with ornamental complexity, emphasizing natural lighting and visual stimuli conducive to memory and emotional well-being.
4.2. Descriptive Narrative Generated by the Large Language Model
4.3. Multimodal Empirical Validation
5. Conjectured Creative Output from Comparable Academic Buildings
5.1. Does a Building’s Architecture Determine the Creative Work Inside?
5.2. A Second LLM Comparative Evaluation of the Pattern-Generated Academic Building
- Rhythm and Flow of Work.
- Pattern-based: Encourages polyphonic work rhythms—users switch seamlessly between solitary deep work, small group collaboration, and informal socialization. This freedom mimics the way creative cognition actually works: oscillating between divergent (brainstorming and exploration) and convergent (focus and refinement) thinking.
- Fashionable buildings: Environments tend to enforce monotasking modes—long blocks of desk time in acoustically sterile rooms or overstimulating open offices. Creativity often stagnates under such rigid constraints.
- Emotional Comfort and Sensory Engagement.
- Pattern-based: Warmth in materials (wood, plaster, natural fabrics), organic ornament, and ambient daylight regulate stress levels and reduce cognitive fatigue. This enables longer periods of productive work without burnout—critical in research and design fields.
- Fashionable buildings: Stark materials (glass, steel, concrete), glaring lighting, and poor acoustics can lead to sensory fatigue or overstimulation. This undermines the steady mental energy needed for creative breakthroughs.
- Unplanned Encounters and Cross-Pollination.
- Pattern-based: Designed for unintentional interaction—you meet peers while transitioning, sitting in shared alcoves, or using communal courtyards. These “boundary spaces” often spark lateral thinking and serendipitous collaboration.
- Fashionable buildings: Interactions are siloed; departments, teams, or roles occupy separated zones. Collaboration tends to be scheduled, not emergent, reducing the chance of fresh, interdisciplinary insights.
- Ownership and Identity.
- Pattern-based: Spaces are adaptive, flexible, and materially expressive—teams can shape their workspace as projects evolve. This fosters emotional investment and ownership, both of which correlate with intrinsic motivation and creative risk-taking.
- Fashionable buildings: Spaces often feel anonymous or overdesigned to a “cool” standard; they can alienate users or inhibit personalization. Creativity is hampered by a feeling of disposability or impermanence.
- Examples of Potential Creative Output.
- (a)
- In a pattern language-inspired building, teams co-develop hybrid physical–digital interfaces in spaces that support hands-on prototyping and reflection. Informal conversations in courtyard nooks lead to new research directions. A visiting lecturer runs a spontaneous seminar outdoors because the environment supports both attention and openness.
- (b)
- In a fashionable building, a design sprint runs in a glass-walled meeting room but ends early due to acoustic fatigue and a lack of writable surfaces. Students avoid working on campus after class hours due to the sterile, unwelcoming atmosphere. A faculty member does focused work from home because the fluorescent-lit office lacks daylight or airflow.
5.3. Empirical Studies of Academic and Workplace Productivity Support This Evaluation
6. Results
- Pattern Selection: Users familiar with Alexander’s A Pattern Language select a subset of relevant design patterns tailored to their specific architectural project.
- Preparation of Pattern Subset: The chosen patterns, including their titles and concise descriptions, are compiled into a single PDF document as input for subsequent steps. This represents a verbal prompt, not a visual one.
- Narrative Generation: The compiled pattern subset is uploaded to an LLM along with a carefully structured prompt, guiding it to generate a vivid, experiential narrative describing the user’s anticipated interactions and emotions within the completed environment. The output of the method is a verbal narrative.
- Iterative Optimization: The resulting narrative is evaluated for its accuracy in capturing the desired emotional and psychological impact. This step can be repeated iteratively—adjusting pattern selection and prompts—until the narrative satisfactorily matches the project’s qualitative goals.
- Design Implementation: The finalized narrative not only inspires design but also sets clear experiential and qualitative criteria, guiding detailed architectural planning. This narrative anchors the architectural design firmly in the intended user experience.
- Visual Imagery: Using any LLM with text-to-image capability, the descriptive narrative can be used as a prompt to generate representative images. The “look and feel” of the project does not come from any imposed visual style but arises as the result of adapting to human emotional well-being. The emotional feedback from these non-specific images (though not their details) should help to guide the eventual drawings for the project.
- Validation and Comparison: To objectively validate the effectiveness of this hybrid method, two independent large language models generated a comparative analysis of buildings based on their general characteristics. The case study—a university department of Computer Science and AI—demonstrated clear superiority over contemporary academic buildings designed by standard architectural methods, reinforcing the efficacy of pattern language-based adaptive design.
7. Generative AI as the Vanguard of Evidence-Based Human-Centered Design
8. Discussion: Establishing the QWAN (Quality Without a Name) and Living Structure Through Pattern-Derived Narratives
9. Limitations and Future Research Directions
9.1. The Expected LLM Limitations Apply
9.2. Future LLMs Will Improve the Steps in This Adaptive Design Tool
10. Conclusions
- It transforms the unwieldy 1166-page pattern language into manageable, project-specific subsets.
- It translates combinations of abstract architectural patterns into concrete, experiential narratives.
- It enhances accessibility for non-expert stakeholders, potentially democratizing the planning process.
Author Contributions
Funding
Data Availability Statement
Acknowledgments
Conflicts of Interest
Appendix A. Link to the PDF Pattern Language Subset the Reader Needs to Reproduce the Experiment
Appendix B. Design Patterns by Number and Title Selected Manually for This Project
Appendix C. Descriptive Narrative for a University Building to House the Department of Computing and AI
References
- Al Khatib, I.; Fatin, S.; Malick, N. A systematic review of the impact of therapeutical biophilic design on health and wellbeing of patients and care providers in healthcare services settings. Front. Built Environ. 2024, 10, 1467692. [Google Scholar] [CrossRef]
- Dai, J.; Wang, M.; Zhang, H.; Wang, Z.; Meng, X.; Sun, Y.; Sun, Y.; Dong, W.; Sun, Z.; Liu, K. Effects of indoor biophilic environments on cognitive function in elderly patients with diabetes: Study protocol for a randomized controlled trial. Front. Psychol. 2025, 16, 1512175. [Google Scholar] [CrossRef]
- Holzman, D.; Meletaki, V.; Bobrow, I.; Weinberger, A.; Jivraj, R.F.; Green, A.; Chatterjee, A. Natural beauty and human potential: Examining aesthetic, cognitive, and emotional states in natural, biophilic, and control environments. J. Environ. Psychol. 2025, 104, 102591. [Google Scholar] [CrossRef]
- Alexander, C.; Ishikawa, S.; Silverstein, M. A Pattern Language: Towns, Buildings, Construction; Oxford University Press: New York, NY, USA, 1977. [Google Scholar]
- Interaction Design Foundation—IxDF. What Is Participatory Design? Interaction Design Foundation, 17 March 2023. Available online: https://www.interaction-design.org/literature/topics/participatory-design (accessed on 25 May 2025).
- Mehaffy, M.W.; Salingaros, N.A.; Lavdas, A.A. The “Modern” Campus: Case Study in (Un)Sustainable Urbanism. Sustainability 2023, 15, 16427. [Google Scholar] [CrossRef]
- Wood, G. In Two Moves, AlphaGo and Lee Sedol Redefined the Future. Wired, 16 March 2016. Available online: https://www.wired.com/2016/03/two-moves-alphago-lee-sedol-redefined-future/ (accessed on 25 May 2025).
- Salingaros, N.A. The structure of pattern languages. Archit. Res. Q. 2000, 4, 149–162. [Google Scholar] [CrossRef]
- Salingaros, N.A. Design Patterns and Living Architecture; Sustasis Press: Portland, Oregon, 2017; Available online: https://patterns.architexturez.net/doc/az-cf-220737 (accessed on 25 May 2025).
- Postle, B. On pattern languages, design patterns and evolution. New Des. Ideas 2019, 3, 44–52. [Google Scholar]
- Leahy, K.; Daly, S.R.; McKilligan, S.; Seifert, C.M. Design Fixation From Initial Examples: Provided Versus Self-Generated Ideas. J. Mech. Des. 2020, 142, 101402. [Google Scholar] [CrossRef]
- Joye, Y. Architectural lessons from environmental psychology: The case of biophilic architecture. Rev. Gen. Psychol. 2007, 11, 305–328. [Google Scholar] [CrossRef]
- Kellert, S.R.; Heerwagen, J.; Mador, M. Biophilic Design: The Theory, Science and Practice of Bringing Buildings to Life; John Wiley: New York, NY, USA, 2008. [Google Scholar]
- Salingaros, N.A. Architectural Knowledge: Lacking a Knowledge System, the Profession Rejects Healing Environments That Promote Health and Well-being. New Des. Ideas 2024, 8, 261–299. [Google Scholar] [CrossRef]
- Sussman, A.; Hollander, J. Cognitive Architecture: Designing for How We Respond to the Built Environment, 2nd ed.; Routledge: London, UK, 2021. [Google Scholar]
- Hollander, J.B.; Sussman, A. (Eds.) Urban Experience and Design: Contemporary Perspectives on Improving the Public Realm; Routledge: London, UK, 2020. [Google Scholar]
- Taylor, R.P. The Potential of Biophilic Fractal Designs to Promote Health and Performance: A Review of Experiments and Applications. Sustainability 2021, 13, 823. [Google Scholar] [CrossRef]
- Brielmann, A.; Buras, N.; Salingaros, N.; Taylor, R.P. What happens in your brain when you walk down the street? Implications of architectural proportions, biophilia, and fractal geometry for urban science. Urban Sci. 2022, 6, 3. [Google Scholar] [CrossRef]
- Gamma, E.; Helm, R.; Johnson, R.; Vlissides, J. Design Patterns: Elements of Reusable Object-Oriented Software; Addison-Wesley: Reading, MA, USA, 1994. [Google Scholar]
- Goodyear, P. Educational design and networked learning: Patterns, pattern languages and design practice. Australas. J. Educ. Technol. 2005, 21, 82–101. [Google Scholar] [CrossRef]
- Rising, L. The Patterns Handbook: Techniques, Strategies, and Applications; Cambridge University Press: Cambridge, UK, 1998. [Google Scholar]
- Dawes, M.J.; Ostwald, M.J. Christopher Alexander’s A Pattern Language: Analysing, mapping and classifying the critical response. City Territ. Archit. 2017, 4, 1–14. [Google Scholar] [CrossRef]
- Mehaffy, M.W.; Kryazheva, Y.; Rudd, A.; Salingaros, N.A.; Gren, A.; Mouzon, S.; Petrella, L.; Porta, S.; Qamar, L.; Rofe, Y. A New Pattern Language for Growing Regions: Places, Networks, Processes; Sustasis Press: Portland, OR, USA, 2020; Available online: https://pattern-language.wiki/Table_of_Contents_(NPL) (accessed on 25 May 2025).
- Iba, T. Pattern Language 3.0: Writing Pattern Languages for Human Actions. In Proceedings of the PURPLSOC Conference 2015, Krems, Austria, 3–5 July, 2015; 2016; pp. 83–111. Available online: https://web.sfc.keio.ac.jp/~iba/papers/PURPLSOC15_IbaKeynote.pdf (accessed on 25 May 2025).
- Schuler, D. Liberating Voices: A Pattern Language for Communication Revolution; MIT Press: Cambridge, MA, USA, 2008. [Google Scholar]
- Li, C.; Zhang, T.; Du, X.; Zhang, Y.; Xie, H. Generative AI models for different steps in architectural design: A literature review. Front. Archit. Res. 2025, 14, 759–783. [Google Scholar] [CrossRef]
- Galanos, T.; Liapis, A.; Yannakakis, G. Architext: Language-Driven Generative Architecture Design. arXiv 2023, arXiv:2303.07519. [Google Scholar]
- Agkathidis, A. AI-Assisted Architectural Design: Generative Form-Finding Methods by Using AI; BIS Publishers: Amsterdam, The Netherlands, 2024. [Google Scholar]
- Salingaros, N.A. Environments That Boost Creativity: AI-Generated Living Geometry. Multimodal Technol. Interact. 2025, 9, 38. [Google Scholar] [CrossRef]
- Salingaros, N.A. Façade Psychology Is Hardwired: AI Selects Windows Supporting Health. Buildings 2025, 15, 1645. [Google Scholar] [CrossRef]
- Tzonis, A. Architectural education at the crossroads. Front. Archit. Res. 2014, 3, 76–78. [Google Scholar] [CrossRef]
- Till, J. The negotiation of hope. In Architecture and Participation; Blundell Jones, P., Petrescu, D., Till, J., Eds.; Routledge: London, UK, 2005; pp. 19–41. [Google Scholar]
- Sanoff, H. Community Participation Methods in Design and Planning; John Wiley & Sons: New York, NY, USA, 2000. [Google Scholar]
- Salama, A.M. Spatial Design Education: New Directions for Pedagogy in Architecture and Beyond; Routledge: London, UK, 2017. [Google Scholar]
- Blundell Jones, P.; Petrescu, D.; Till, J. (Eds.) Architecture and Participation; Routledge: London, UK, 2005. [Google Scholar]
- van den Broek, S.; Sankaran, S.; de Wit, J.; de Rooij, A. Exploring the Supportive Role of Artificial Intelligence in Participatory Design: A Systematic Review. In Proceedings of the PDC ‘24: Proceedings of the Participatory Design Conference 2024: Exploratory Papers and Workshops, Sibu, Malaysia, 11–16 August 2024; Volume 2, pp. 37–44. [Google Scholar] [CrossRef]
- Du, J.; Ye, X.; Jankowski, P.; Sanchez, T.W.; Mai, G. Artificial intelligence enabled participatory planning: A review. Int. J. Urban Sci. 2023, 28, 183–210. [Google Scholar] [CrossRef]
- Salingaros, N.A. Socio-cultural identity in the age of globalization. New Des. Ideas 2018, 2, 5–19. [Google Scholar]
- Friedmann, J. Retracking America: A Theory of Transactive Planning; Anchor Press/Doubleday: Garden City, NY, USA, 1973. [Google Scholar]
- Salingaros, N.A. Rules for Urban Space: Design Patterns Create the Human Scale. Journal of Urban Research and Development 2021, 2, 4–16. Available online: https://patterns.architexturez.net/doc/az-cf-226173 (accessed on 25 May 2025).
- Mehaffy, M.W.; Kryazheva, Y.; Rudd, A.; Salingaros, N.A.; Gren, A.; Mouzon, S.; Petrella, L.; Porta, S.; Qamar, L.; Rofe, Y. A New Pattern Language for Growing Regions. Available online: http://npl.wiki/assets/home/index.html (accessed on 25 May 2025).
- Mehaffy, M.W. Is It Time to Revive the Pattern Language? Planetizen, 21 April 2020. Available online: https://www.planetizen.com/features/109114-it-time-revive-pattern-language (accessed on 19 June 2025).
- Nazar, N.; Aleti, A.; Zheng, Y. Feature-Based Software Design Pattern Detection. J. Syst. Softw. 2022, 185, 111179. [Google Scholar] [CrossRef]
- Aristizabal, S.; Byun, K.; Porter, P.; Clements, N.; Campanella, C.; Li, L.; Mullan, A.; Ly, S.; Senerat, A.; Nenadic, I.; et al. Biophilic office design: Exploring the impact of a multisensory approach on human well-being. J. Environ. Psychol. 2021, 77, 101682. [Google Scholar] [CrossRef]
- Pitchforth, J.; Nelson-White, E.; van den Helder, M.; Oosting, W. The work environment pilot: An experiment to determine the optimal office design for a technology company. PLoS ONE 2020, 15, e0232943. [Google Scholar] [CrossRef]
- Rahaman, M.S.; Liono, J.; Ren, Y.; Chan, J.; Kudo, S.; Rawling, T. An Ambient–Physical System to Infer Concentration in Open-Plan Workplace. IEEE Internet Things J. 2020, 7, 11576–11586. [Google Scholar] [CrossRef]
- Mostafavi, A.; Vujovic, M.; Xu, T.B.; Hensel, M. Impacts of Illuminance and Correlated Color Temperature on Cognitive Performance: A VR-Lighting Study. arxiv 2024. [Google Scholar] [CrossRef]
- Loftness, V.; Hakkinen, B.; Adan, O.; Nevalainen, A. Elements That Contribute to Healthy Building Design. Environ. Heal. Perspect. 2007, 115, 965–970. [Google Scholar] [CrossRef]
- Knight, C.; Haslam, S.A. The relative merits of lean, enriched, and empowered offices: An experimental examination of the impact of workspace management strategies on well-being and productivity. J. Exp. Psychol. Appl. 2010, 16, 158–172. [Google Scholar] [CrossRef]
- Dul, J.; Ceylan, C. The Impact of a Creativity-supporting Work Environment on a Firm’s Product Innovation Performance. J. Prod. Innov. Manag. 2014, 31, 1254–1267. [Google Scholar] [CrossRef]
- Malinin, L.H. Creative Practices Embodied, Embedded, and Enacted in Architectural Settings: Toward an Ecological Model of Creativity. Front. Psychol. 2016, 6, 1978. [Google Scholar] [CrossRef]
- Malinin, L.H. How radical is embodied creativity? Implications of 4E approaches for creativity research and teaching. Front. Psychol. 2019, 10, 2372. [Google Scholar] [CrossRef]
- Gigerenzer, G.; Gaissmaier, W. Heuristic Decision Making. Annu. Rev. Psychol. 2011, 62, 451–482. [Google Scholar] [CrossRef] [PubMed]
- Kelly-Voicu, P. Why are Poor Decisions Made? Common Decision-Making Mistakes Explained. 1000Minds, August 2024. Available online: https://www.1000minds.com/articles/why-are-poor-decisions-made (accessed on 1 July 2025).
- Wilson, E.O. Consilience: The Unity of Knowledge; Alfred, A., Ed.; Knopf: New York, NY, USA, 1998. [Google Scholar]
- Alexander, C. The Timeless Way of Building; Oxford University Press: New York, NY, USA, 1979. [Google Scholar]
- Alexander, C. The Nature of Order: An Essay on the Art of Building and the Nature of the Universe, Books 1–4; Center for Environmental Structure: Berkeley, CA, USA, 2001–2005. [Google Scholar]
- Mehaffy, M. Patterns of Growth: Operationalizing Alexander’s “Web Way of Thinking”. Urban Plan. 2023, 8, 235–245. [Google Scholar] [CrossRef]
- Salingaros, N.A. Why Christopher Alexander Failed to Humanize Architecture. Side View J. 2021. Available online: https://thesideview.co/journal/why-christopher-alexander-failed-to-humanize-architecture (accessed on 25 May 2025).
- Groß, A. Revisiting Pattern Languages for architectural AI? LinkedIn. 5 November 2023. Available online: https://www.linkedin.com/pulse/revisiting-pattern-languages-ai-axel-groß-6hkze (accessed on 25 May 2025).
- Djebbara, Z.; Jensen, O.B.; Parada, F.J.; Gramann, K. Neuroscience and architecture: Modulating behavior through sensorimotor responses to the built environment. Neurosci. Biobehav. Rev. 2022, 138, 104715. [Google Scholar] [CrossRef]
- Higuera-Trujillo, J.L.; Llinares, C.; Macagno, E. The Cognitive-Emotional Design and Study of Architectural Space: A Scoping Review of Neuroarchitecture and Its Precursor Approaches. Sensors 2021, 21, 2193. [Google Scholar] [CrossRef]
- Jain, A.; Maes, P.; Sra, M. Adaptive Virtual Neuroarchitecture. In Everyday Virtual and Augmented Reality; Human–Computer Interaction, Series; Simeone, A., Weyers, B., Bialkova, S., Lindeman, R.W., Eds.; Springer: Cham, Switzerland, 2023. [Google Scholar] [CrossRef]
- Salingaros, N.A. Living geometry, AI tools, and Alexander’s 15 fundamental properties: Remodel the architecture studios! Front. Archit. Res. 2025, in press. [Google Scholar] [CrossRef]
- Johnson, M. Embodied understanding. Front. Psychol. 2015, 6, 875. [Google Scholar] [CrossRef]
- Willison, S. I Really Don’t Like ChatGPT’s New Memory Dossier. Simon Willison’s Weblog, 21 May 2025. Available online: https://simonwillison.net/2025/May/21/chatgpt-new-memory/ (accessed on 25 May 2025).

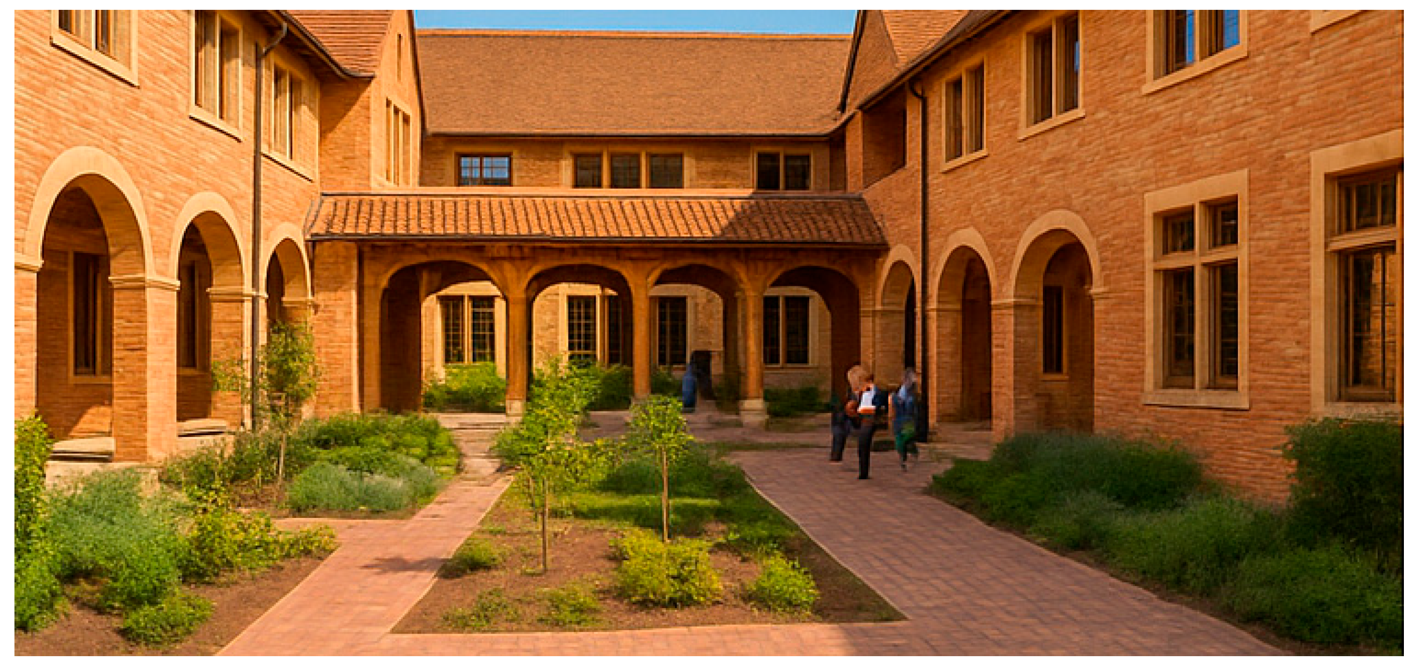
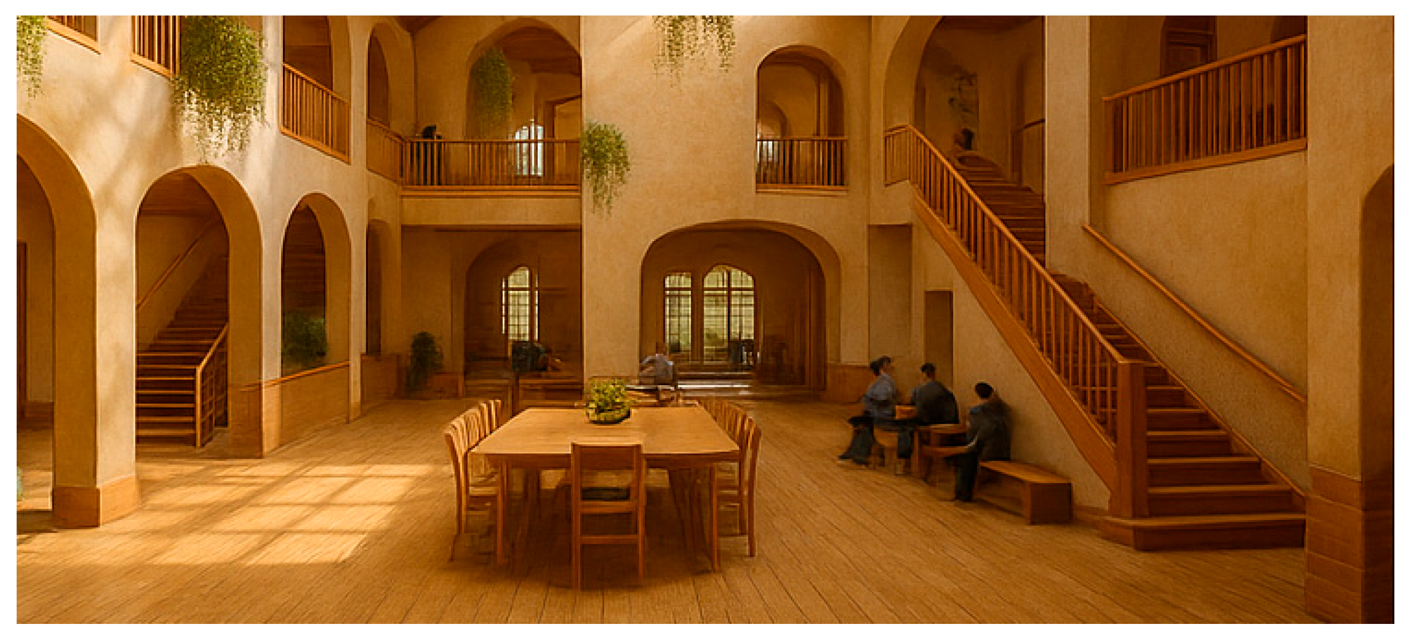
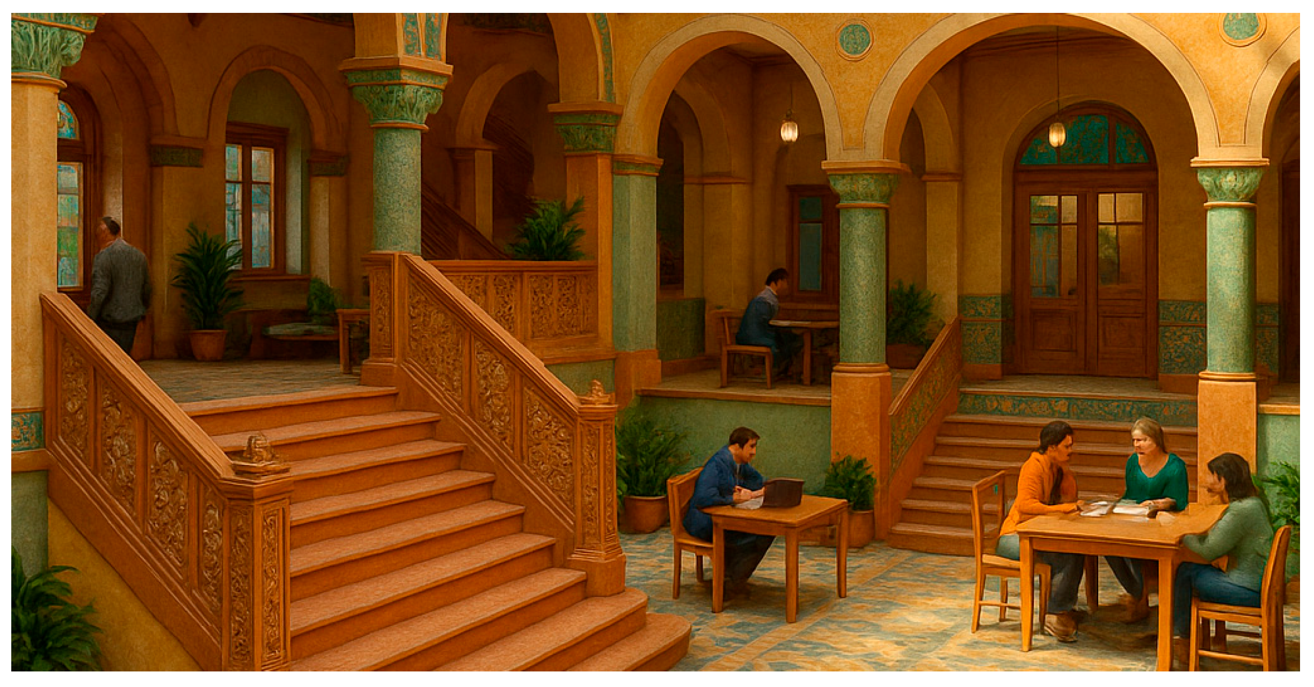
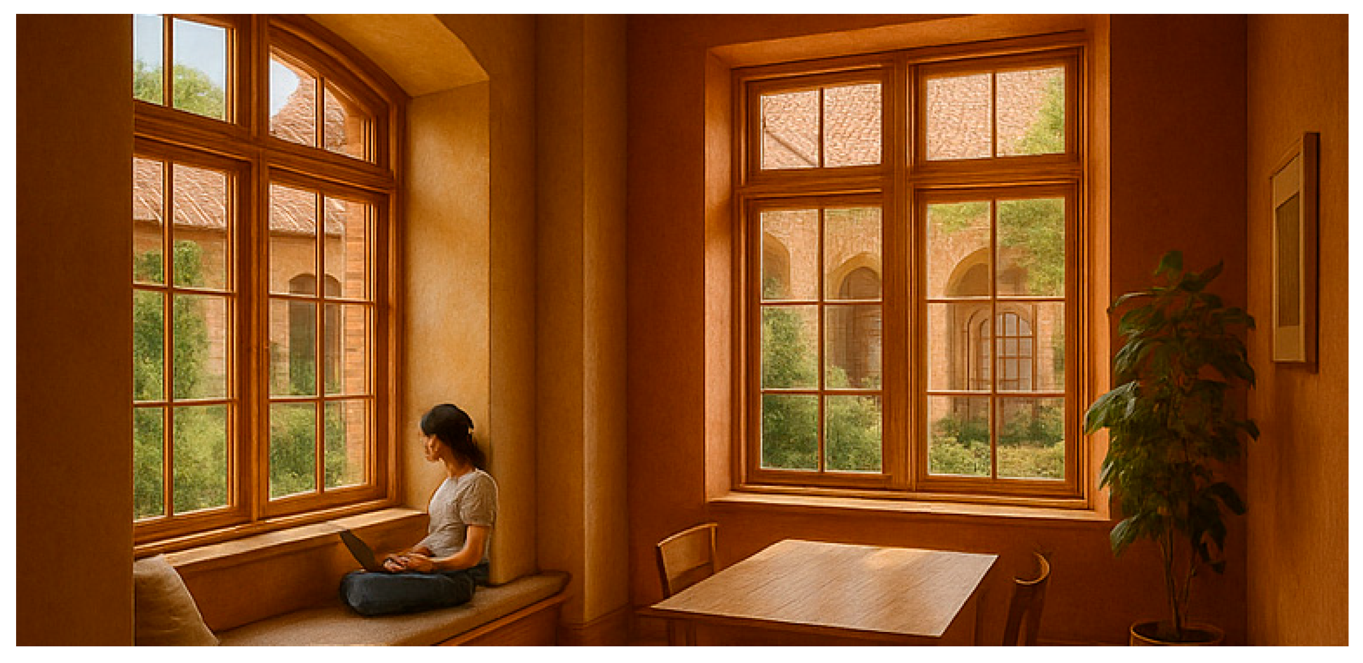
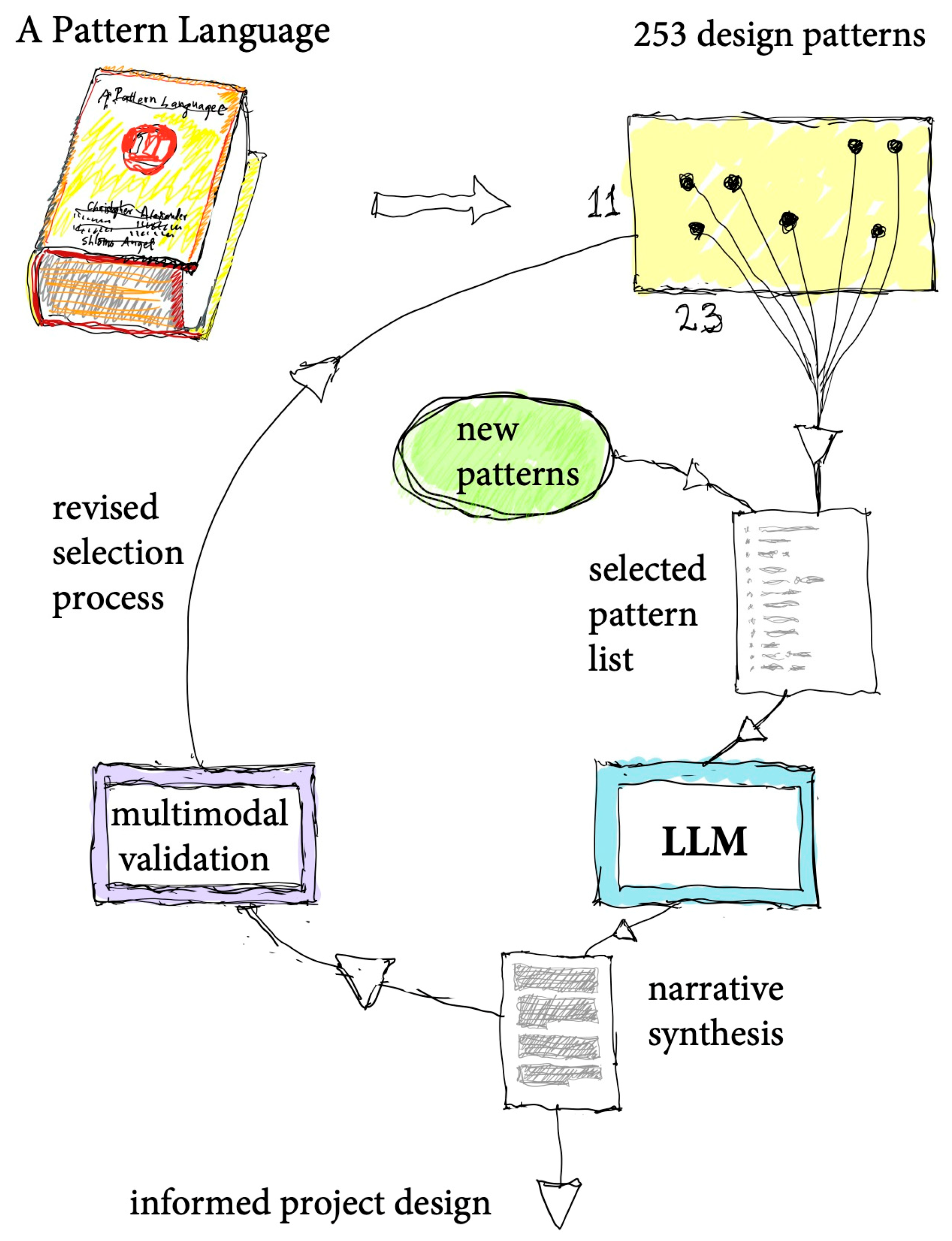
| Aspect | Pattern-Based Building | Fashionable Industrial Building |
|---|---|---|
| Circulation and Orientation | Intuitive wayfinding through spatial clues, visual connections, gradual transitions | Often linear, disorienting; dependent on signage or digital directories |
| Transitions Between Spaces | Rhythmic, fluid transitions with visual/spatial cues (floor texture, ceiling height, materials) | Sharp thresholds; abrupt switches between public/private or formal/informal zones |
| Gathering and Collaboration | Spaces organically invite spontaneous interaction—stair landings, shared alcoves, courtyards | Interaction is often confined to designated areas like break rooms or meeting halls |
| Individual Work | Niches, alcoves, and window seats allow private work without full isolation | Isolated offices or open-plan spaces with poor acoustic/visual separation |
| Relationship to Nature | Constant visual and spatial connection to outdoor elements; nature integrated into daily life | Nature is often excluded or merely ornamental (a courtyard glimpsed from afar) |
| Feature | Pattern-Based Building | Fashionable Industrial Building |
|---|---|---|
| Behavioral Flow | Rhythmic, fluid, multimodal | Linear, segmented, often binary (on/off) |
| Emotional Experience | Warm, grounded, human-scaled | Cold, impressive, often impersonal |
| Collaboration Style | Emergent, spatially supported | Scheduled, spatially forced, or siloed |
| Creative Output Likelihood | High—diverse settings match diverse cognitive modes | Lower—environment can block or fatigue creative thought |
| Long-Term Impact | Builds community identity, fosters deep work, supports innovation | Prioritizes image or efficiency at cost of human connection |
Disclaimer/Publisher’s Note: The statements, opinions and data contained in all publications are solely those of the individual author(s) and contributor(s) and not of MDPI and/or the editor(s). MDPI and/or the editor(s) disclaim responsibility for any injury to people or property resulting from any ideas, methods, instructions or products referred to in the content. |
© 2025 by the authors. Licensee MDPI, Basel, Switzerland. This article is an open access article distributed under the terms and conditions of the Creative Commons Attribution (CC BY) license (https://creativecommons.org/licenses/by/4.0/).
Share and Cite
Postle, B.; Salingaros, N.A. LLM and Pattern Language Synthesis: A Hybrid Tool for Human-Centered Architectural Design. Buildings 2025, 15, 2400. https://doi.org/10.3390/buildings15142400
Postle B, Salingaros NA. LLM and Pattern Language Synthesis: A Hybrid Tool for Human-Centered Architectural Design. Buildings. 2025; 15(14):2400. https://doi.org/10.3390/buildings15142400
Chicago/Turabian StylePostle, Bruno, and Nikos A. Salingaros. 2025. "LLM and Pattern Language Synthesis: A Hybrid Tool for Human-Centered Architectural Design" Buildings 15, no. 14: 2400. https://doi.org/10.3390/buildings15142400
APA StylePostle, B., & Salingaros, N. A. (2025). LLM and Pattern Language Synthesis: A Hybrid Tool for Human-Centered Architectural Design. Buildings, 15(14), 2400. https://doi.org/10.3390/buildings15142400







