Sustainable Mitigation Strategies for Enhancing Student Thermal Comfort in the Educational Buildings of Sohag University
Abstract
1. Introduction
1.1. Background and Literature
1.1.1. Improving Outdoor Thermal Comfort in Educational Buildings
1.1.2. Energy Conservation Methods Inside Educational Buildings
1.2. Research Objectives
- (a)
- Improving students’ thermal comfort in open courtyards;
- (b)
- Increasing social interaction in open courtyards;
- (c)
- Conserving energy in an educational university building.
2. Methodology
2.1. Case Study Description
2.2. The Proposed Improvement Methodology
- (a)
- Monitoring the case study;
- (b)
- Simulation the outdoor thermal comfort by ENVI-met Version 5.1, (ENVI-met GmbH, Essen, NW, Germany).
- (c)
- Simulating the indoor energy consumption by DesignBuilder software version (V.5.0.3.007), (DesignBuilder Software Ltd., Stroud, UK).
2.2.1. Stage 1: In Situ Measurements of the Case Study
2.2.2. Stage 2: Simulating the Outdoor Thermal Comfort by ENVI-met
2.2.3. Stage 3: Simulating the Indoor Energy Consumption by DesignBuilder
3. Results and Discussion
3.1. Evaluation of In Situ Measurements of Air Temperature, Questionnaire, and PET Thermal Comfort Index
3.2. Analysis of In Situ Measurements of Airspeed and CO2 Concentration
3.3. Evaluation of In Situ Measurements of Thermal Images in the Courtyard
3.4. Envi-met Simulation Results
3.5. DesignBuilder Simulation Results
3.6. Abilities and Limitations
- (a)
- Relying on a coupled simulation methodology to improve the outdoor thermal comfort in the middle open courtyard of the case study and to reduce indoor energy consumption;
- (b)
- Providing results of outdoor and indoor thermal comfort;
- (c)
- Studying six improvement solutions for outdoor spaces and five retrofitting strategies for indoor spaces at the same time;
- (d)
- Investigating the impact of three different types of shading: semi-shading panels, pergola shading, and greenery shading (metal mesh shading panels covered with ivy plants);
- (e)
- Investigating the impact of two hybrid improvement solutions (between the vegetation area and semi-shading, and between the vegetation area and pergola shading);
- (f)
- Ability to apply the proposed methodology in several universities’ courtyards in hot climate cities;
- (g)
- The credibility of the proposed methodology is due to the agreement between the field measurements and the model results;
- (h)
- The flexibility of upgrading the proposed methodology to include new improvement solutions to contribute to solving global warming issues and confronting climate change issues.
- (a)
- The limitation of shading types and ignoring other types, such as tent shading and arcades;
- (b)
- The limitation of the building height is equal to 20 m, and the courtyard ratio (H/W) is 1.2;
- (c)
- The limitation of ignoring other improvement solutions, such as ground material, surface albedo, shading ratio, and shading height;
- (d)
- The limitation of ignoring the impact of the geometric building parameters on outdoor thermal comfort, such as self-shading, H/W, and the opening side of the courtyard.
4. Conclusions and Recommendations
- Through monitoring, the high outdoor air temperature inside the middle courtyard, with a high value of SVF equal to 0.84, causes discomfort for students and high heat stress due to the lack of shading and low tree density. The PET values exceed 38 °C, from 10:00 to 13:00 only.
- Based on thermal image analysis, the ground surface temperature of the black tiles reaches 41 °C in most areas of the open courtyard with no trees and shade. This causes high heat reflection on a student staying in the outdoor area, making them uncomfortable. The surface temperature decreases to 27 °C under the shaded area.
- Closing the connection between different courtyards, the effect strongly affects CO2 concentration. The middle courtyard achieves the lowest average CO2 concentration, with an average of 550 ppm and 600 ppm during the opening and closing of the connection with other courtyards, respectively, compared to the closed courtyard. This causes the rise of CO2 concentration (960 ppm) in the class overlooking the middle courtyard with a H/W ratio equal to 0.7 due to not opening windows in the presence of students.
- To achieve student comfort in the courtyard between buildings, a significant reduction of PET ranges between 11.1 °C and 13.9 °C, which occurs by applying the hybrid improvement solutions (vegetation area and semi-shading or pergola shading). Accordingly, the grade of outdoor thermal comfort based on PET improves to become located in the warm grade, which ranges from 34.1 °C to 38 °C during almost all day hours.
- The reduction of the average of Ta ranges between 2.69 °C and 4.10 °C, and the reduction of the average of MRT ranges between 3.88 °C and 22.3 °C, as a result of applying the improvement solutions.
- In addition, using greenery shading panels covered with ivy plants is more effective than using regular wooden shading (semi-shading panels and pergola units) in reducing Ta, MRT, and PET because of the hanging plants’ effect, but still other hybrid solutions (S4, S5) are the most efficient solutions due to the large trees effect, wide vegetation, and wide shading area.
- The integration of louvers, air infiltration, and wall and roof insulation, using an LED lighting system, achieves a significant percentage reduction in annual energy consumption equal to 30% with low heat transfer using DesignBuilder.
Author Contributions
Funding
Data Availability Statement
Conflicts of Interest
References
- Lam, C.K.C.; Weng, J.; Liu, K.; Hang, J. The effects of shading devices on outdoor thermal and visual comfort in Southern China during summer. Build. Environ. 2023, 228, 109743. [Google Scholar] [CrossRef]
- Abdallah, A.S.H.; Mohammad, D.A.; Ali, A.-M.M. The influence of different courtyard ratios in university buildings on their thermal performance during the hot period: (Faculties of Agriculture and Education, New Sohag University, Egypt as a case study), Simulation for a Sustainable Built Environment. In IOP Conference Series Earth and Environmental Science 397; IOP Publishing Ltd.: Bristol, UK, 2019. [Google Scholar] [CrossRef]
- Talukdar, M.S.J.; Talukdar, T.H.; Singh, M.K.; Abdul Baten, M.; Hossen, M.S. Status of thermal comfort in naturally ventilated university classrooms of Bangladesh in hot and humid summer season. J. Build. Eng. 2020, 32, 101700. [Google Scholar] [CrossRef]
- Mallen, E.; Bakin, J.; Stone, B.; Sivakumar, R.; Lanza, K. Thermal impacts of built and vegetated environments on local microclimates in an Urban University campus. Urban Clim. 2020, 32, 100640. [Google Scholar] [CrossRef]
- Mahmoud, R.M.A.; Abdallah, A.S.H. Assessment of outdoor shading strategies to improve outdoor thermal comfort in school courtyards in hot and arid climates. Sustain. Cities Soc. 2022, 86, 104147. [Google Scholar] [CrossRef]
- Darvish, A.; Eghbali, G.; Eghbali, S.R. Tree-configuration and species effects on the indoor and outdoor thermal condition and energy performance of courtyard buildings. Urban Clim. 2021, 37, 100861. [Google Scholar] [CrossRef]
- Ghaffarianhoseini, A.; Berardi, U.; Al-Obaidi, K. Analyzing the thermal comfort conditions of outdoor spaces in a university campus in Kuala Lumpur, Malaysia. Sci. Total Environ. 2019, 666, 1327–1345. [Google Scholar] [CrossRef]
- Nasrollahi, N.; Namazi, Y.; Taleghani, M. The effect of urban shading and canyon geometry on outdoor thermal comfort in hot climates: A case study of Ahvaz, Iran. Sustain. Cities Soc. 2021, 65, 102638. [Google Scholar] [CrossRef]
- Binabid, J.; Anteet, Q. Numerical study of vegetation effects on thermal comfort for outdoor spaces at a public school in hot and arid climate. Environ. Adv. 2024, 15, 100482. [Google Scholar] [CrossRef]
- Qi, Y.; Chen, L.; Xu, J.; Liu, C.; Gao, W.; Miao, S. Influence of university campus spatial morphology on outdoor thermal environment: A case study from Eastern China. Energy Built Environ. 2025, 6, 43–56. [Google Scholar] [CrossRef]
- Khalili, S.; Fayaz, R.; Zolfaghari, S.A. Analyzing outdoor thermal comfort conditions in a university campus in hot-arid climate: A case study in Birjand, Iran. Urban Clim. 2022, 43, 101128. [Google Scholar] [CrossRef]
- Guo, T.; Lin, Z.; Zhao, Y.; Fang, Z.; Fan, Y.; Zhang, X.; Yang, J.; Li, Y. Investigation and optimization of outdoor thermal comfort in elementary school campuses: Example from a humid-hot area in China. Build. Environ. 2024, 248, 111055. [Google Scholar] [CrossRef]
- Ge, J.; Wu, J.; Chen, S.; Wu, J. Energy efficiency optimization strategies for university research buildings with hot summer and cold winter climate of China based on the adaptive thermal comfort. J. Build. Eng. 2018, 18, 321–330. [Google Scholar] [CrossRef]
- Batlle, E.A.O.; Palacio, J.C.E.; Lora, E.E.S.; Reyes, A.M.M.; Moreno, M.M.; Morejón, M.B. A methodology to estimate baseline energy use and quantify savings in electrical energy consumption in higher education institution buildings: Case study, Federal University of Itajubá (UNIFEI). J. Clean. Prod. 2020, 244, 118551. [Google Scholar] [CrossRef]
- Park, J.H.; Yun, B.Y.; Chang, S.J.; Wi, S.; Jeon, J.; Kim, S. Impact of a passive retrofit shading system on educational building to improve thermal comfort and energy consumption. Energy Build. 2020, 216, 109930. [Google Scholar] [CrossRef]
- Wang, X.; Yang, L.; Gao, S.; Zhao, S.; Zhai, Y. Thermal comfort in naturally ventilated university classrooms: A seasonal field study in Xi’an, China. Energy Build. 2021, 247, 111126. [Google Scholar] [CrossRef]
- Emil, F.; Diab, A. Energy rationalization for an educational building in Egypt: Towards a zero energy building. J. Build. Eng. 2021, 44, 103247. [Google Scholar] [CrossRef]
- Amini, R.; Ghaffarianhoseini, A.; Ghaffarianhoseini, A.; Berardi, U. Numerical investigation of indoor thermal comfort and air quality for a multi-purpose hall with various shading and glazing ratios. Therm. Sci. Eng. Prog. 2021, 22, 100812. [Google Scholar] [CrossRef]
- Cantón, M.A.; Ganem, C.; Barea, G.; Llano, J.F. Courtyards as a passive strategy in semi dry areas. Assessment of summer energy and thermal conditions in a refurbished school building. Renew. Energy 2014, 69, 437–446. [Google Scholar] [CrossRef]
- Aloshan, M.; Aldali, K. Empirical study of facade retrofits for optimizing energy efficiency and cooling in school buildings in Saudi Arabia. Energy Rep. 2024, 12, 4105–4128. [Google Scholar] [CrossRef]
- Sahu, V.; Gurjar, B.R. Spatial and seasonal variation of air quality in different microenvironments of a technical university in India. Build. Environ. 2020, 185, 107310. [Google Scholar] [CrossRef]
- Meteoblue. 2018. Available online: https://www.meteoblue.com (accessed on 1 December 2019).
- Ali-Toudert, F.; Djenane, M.; Bensalem, R.; Mayer, H. Outdoor thermal comfort in the old desert city of Beni-Isguen, Algeria. Clim. Res. 2005, 28, 243–256. [Google Scholar] [CrossRef]
- Nasrollahi, N.; Hatami, Z.; Taleghani, M. Development of outdoor thermal comfort model for tourists in urban historical areas; A case study in Isfahan. Build. Environ. 2017, 125, 356–372. [Google Scholar] [CrossRef]
- ASHRAE Standard 55; Thermal Environmental Conditions for Human Occupancy. America Society of Heating Refrigerating and Air-Conditioning Engineers, Inc.: Atlanta, GA, USA, 2017.
- ASHRAE Standard 62-2; Ventilation and Acceptable Indoor Air Quality in Residential Buildings. America Society of Heating Refrigerating and Air-Conditioning Engineers, Inc.: Atlanta, GA, USA, 2019.
- Zolch, T.; Mohammad, A.R.; Pfleiderer, E.; Wagner, G.; Pauleit, S. Designing public squares with green infrastructure to optimize human thermal comfort. Build. Environ. 2019, 149, 640–654. [Google Scholar] [CrossRef]
- Mahmoud, H.; Ragab, A. Urban Geometry Optimization to Mitigate Climate Change: Towards Energy-Efficient Buildings. Sustainability 2021, 13, 27. [Google Scholar] [CrossRef]
- Chen, C.; Zhang, Y.; Han, J.; Li, X. An investigation of the influence of ground surface properties and shading on outdoor thermal comfort in a high-altitude residential area. Front. Arch. Res. 2021, 10, 432–446. [Google Scholar] [CrossRef]
- Abdallah, A.S.H.; Mahmoud, R.M.A.; Aloshan, M.A. Optimizing Urban Spaces: A Parametric Approach to Enhancing Outdoor Recreation Between Residential Areas in Riyadh, Saudi Arabia. Buildings 2025, 15, 1527. [Google Scholar] [CrossRef]
- Abdallah, A.S.H.; Mahmoud, R.M.A. Investigation of Greening Façade and Retrofitting strategies on Outdoor Thermal Comfort and Indoor Energy Consumption in New Assiut City, Egypt. Mansoura Eng. J. 2023, 48, 9. [Google Scholar] [CrossRef]
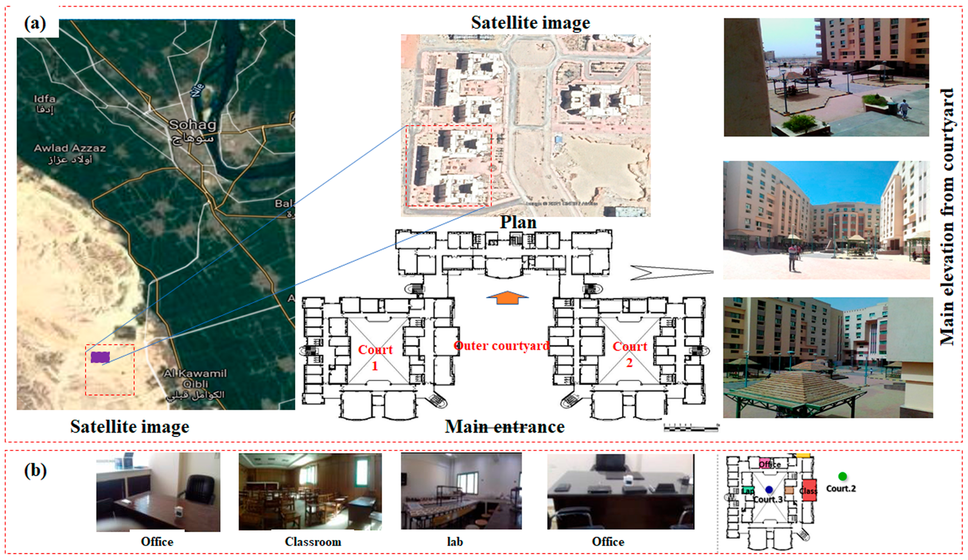
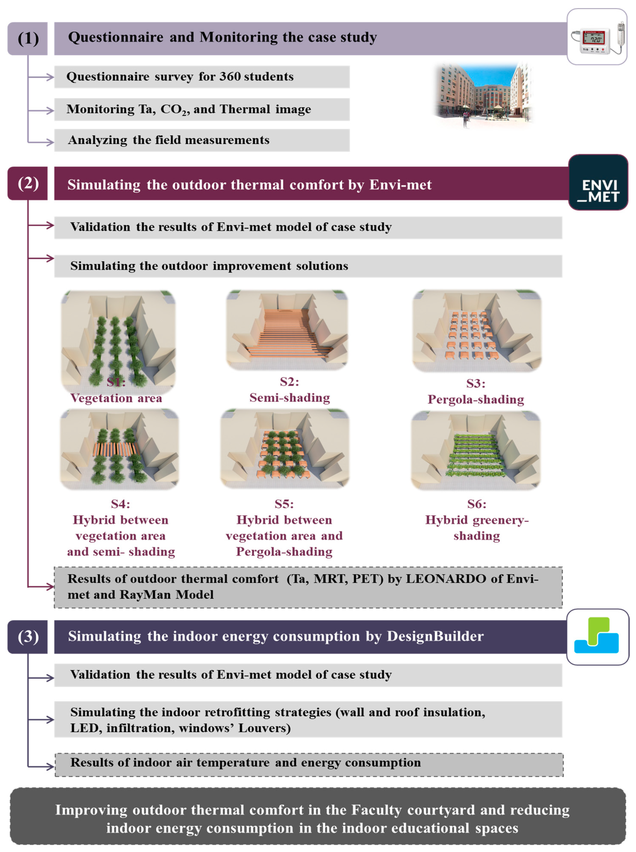
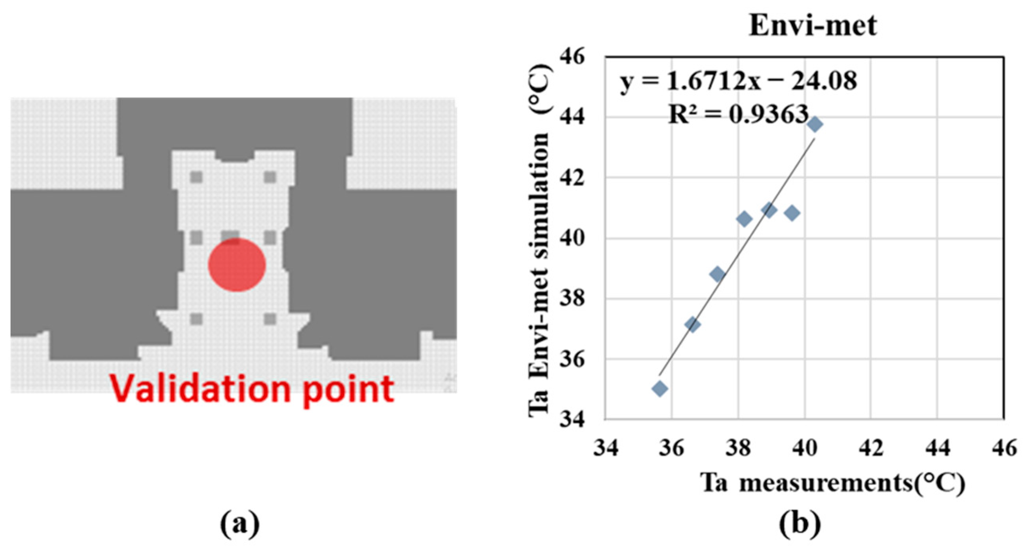
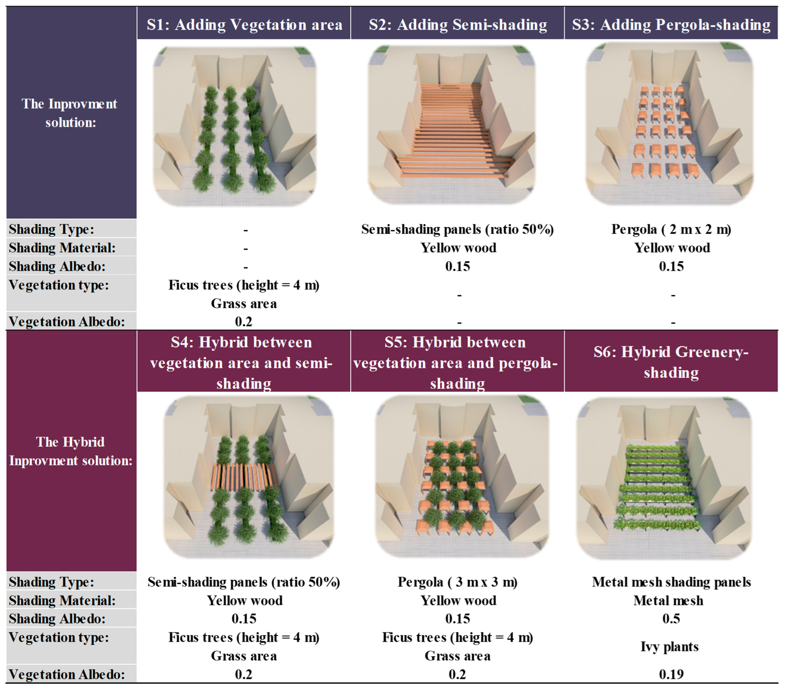
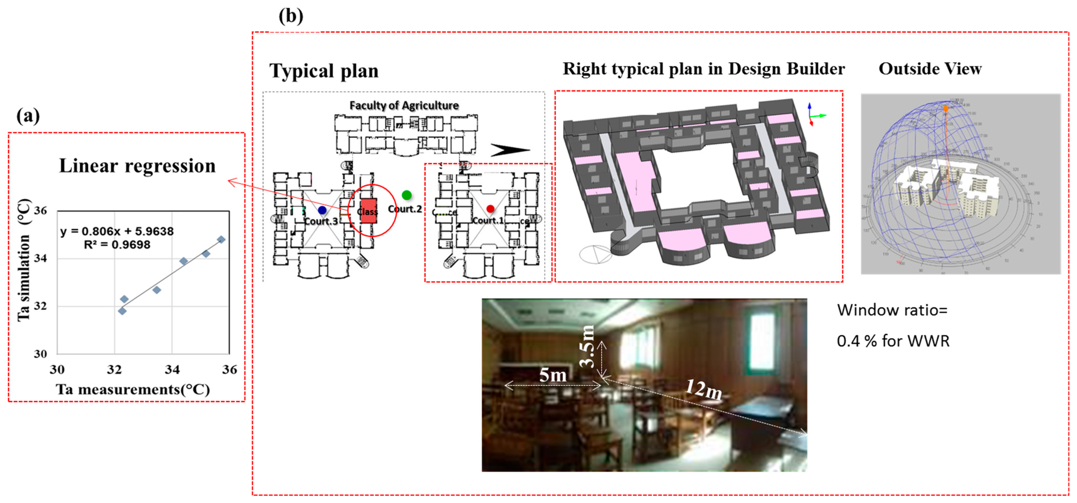
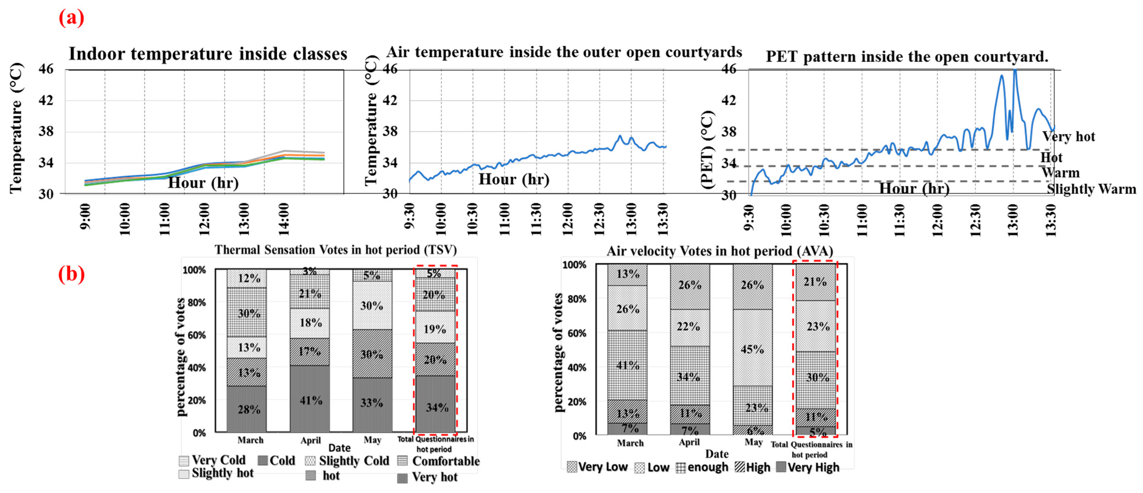
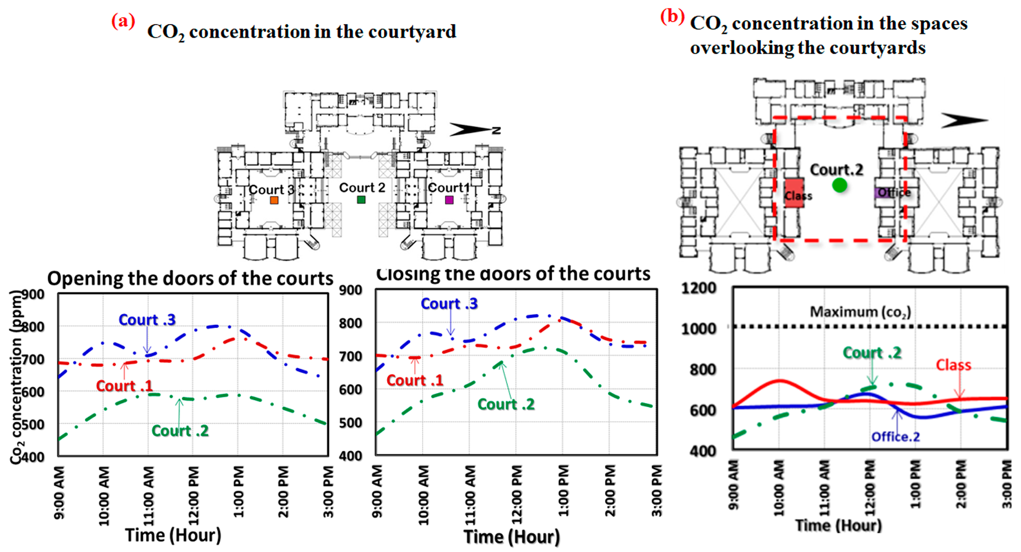

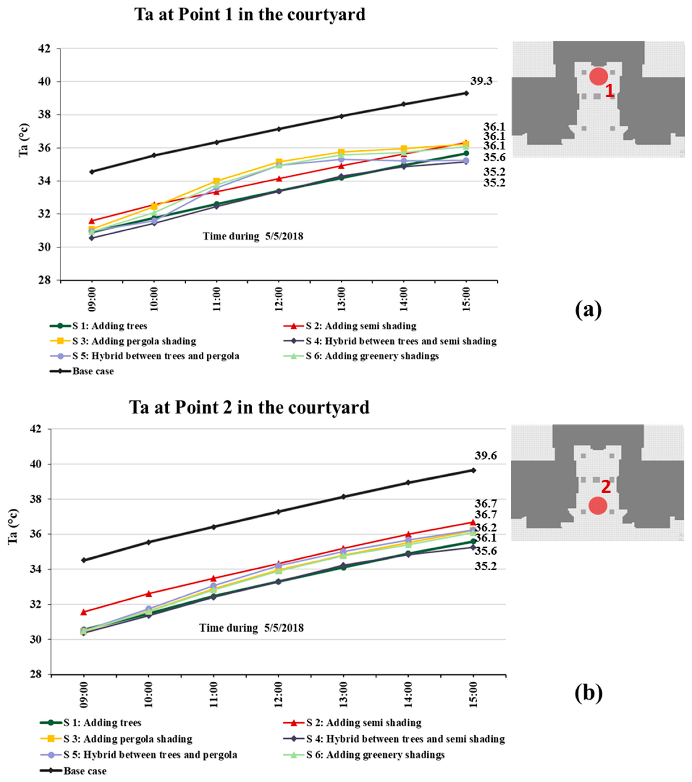
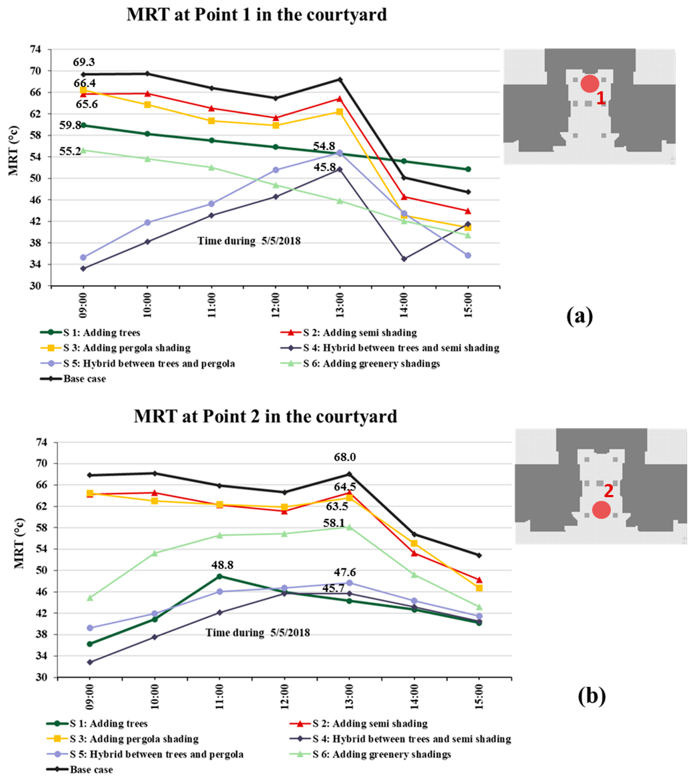
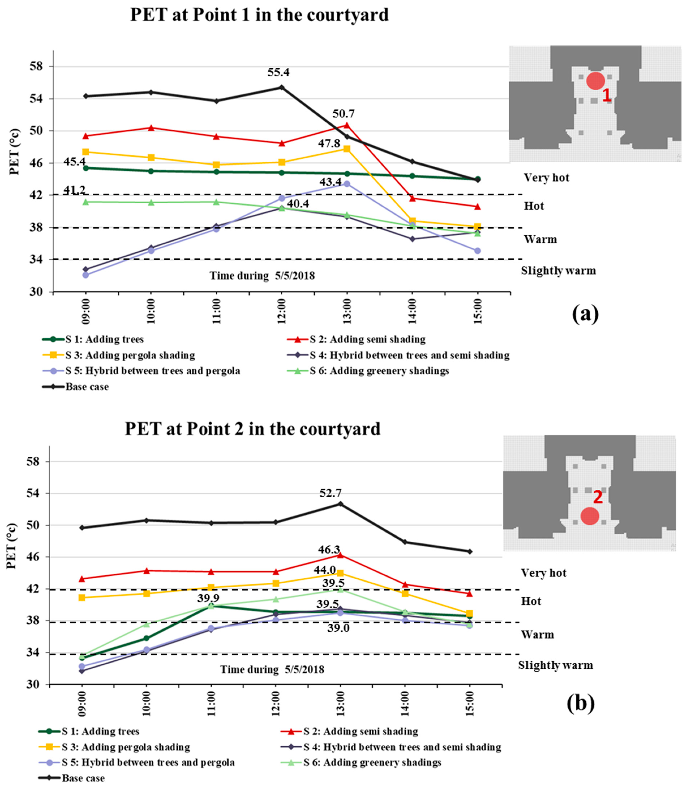
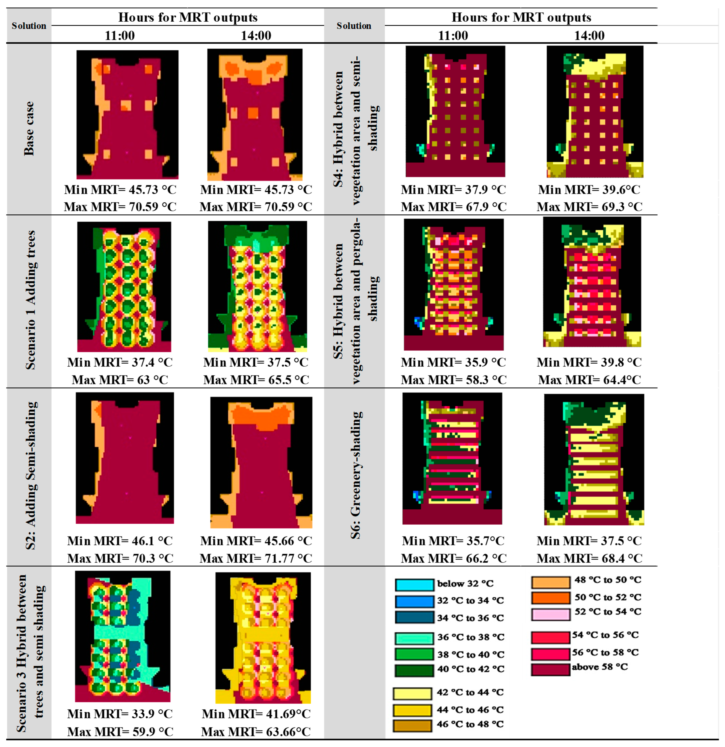

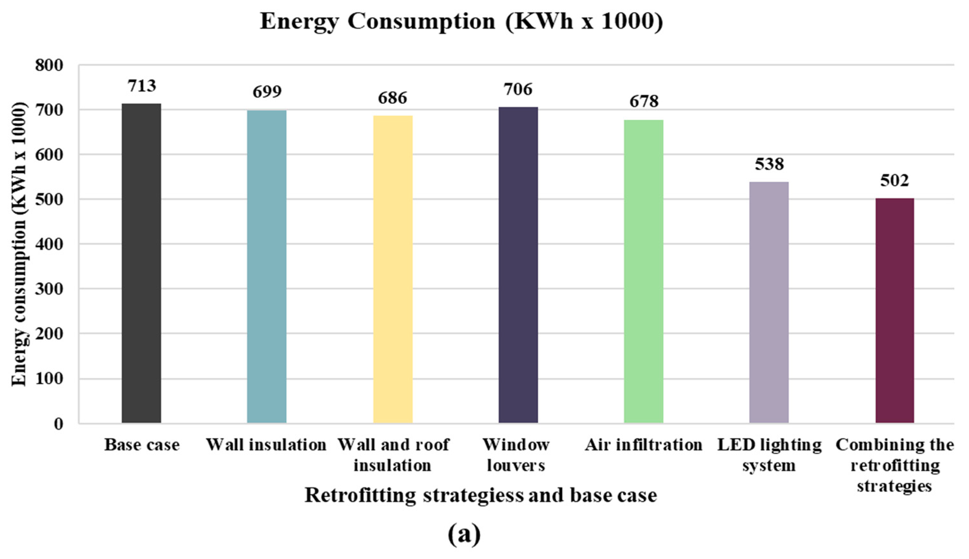

| Building Part | Material | U-Value (W/m2K) | R-Value (W/m2K) | Thickness (m) | Properties | |
|---|---|---|---|---|---|---|
| Glass windows | Single glass | 5.7 | 0.006 | Total solar transmission (SHGC) Direct solar transmission Light transmission | 0.623 0.487 0.749 | |
| External and internal walls | Red brick (with 2 cm cement plaster on every side) with a thickness of 25 cm without thermal insulation | 0.944 | 1.059 | 0.29 | Inner surface | |
| Convective heat transfer coefficient (W/m2-K) | 2.152 | |||||
| Radiative heat transfer oefficient (W/m2-K) | 5.540 | |||||
| Surface resistance (m2-K/W) | 0.130 | |||||
| Outer surface | ||||||
| Convective heat transfer coefficient (W/m2-K) | 19.8 | |||||
| Radiative heat transfer oefficient (W/m2-K) | 5.130 | |||||
| Surface resistance (m2-K/W) | 0.040 | |||||
| Ceiling tile Cement mortar | 0.353 | 2.881 | 0.43 | Inner surface | ||
| Convective heat transfer coefficient (W/m2-K) | 4.46 | |||||
| Radiative heat transfer oefficient (W/m2-K) | 5.540 | |||||
| Surface resistance (m2-K/W) | 0.100 | |||||
| Roof | Sand | |||||
| Concrete (lightweight) Heat insulation (polyurethane) Water insulation (rubber) Concrete Cement plaster | Outer surface | |||||
| Convective heat transfer coefficient (W/m2-K) | 19.8 | |||||
| Radiative heat transfer oefficient (W/m2-K) | 5.130 | |||||
| Surface resistance (m2-K/W) | 0.040 |
Disclaimer/Publisher’s Note: The statements, opinions and data contained in all publications are solely those of the individual author(s) and contributor(s) and not of MDPI and/or the editor(s). MDPI and/or the editor(s) disclaim responsibility for any injury to people or property resulting from any ideas, methods, instructions or products referred to in the content. |
© 2025 by the authors. Licensee MDPI, Basel, Switzerland. This article is an open access article distributed under the terms and conditions of the Creative Commons Attribution (CC BY) license (https://creativecommons.org/licenses/by/4.0/).
Share and Cite
Abdallah, A.S.H.; Mahmoud, R.M.A. Sustainable Mitigation Strategies for Enhancing Student Thermal Comfort in the Educational Buildings of Sohag University. Buildings 2025, 15, 2048. https://doi.org/10.3390/buildings15122048
Abdallah ASH, Mahmoud RMA. Sustainable Mitigation Strategies for Enhancing Student Thermal Comfort in the Educational Buildings of Sohag University. Buildings. 2025; 15(12):2048. https://doi.org/10.3390/buildings15122048
Chicago/Turabian StyleAbdallah, Amr Sayed Hassan, and Randa Mohamed Ahmed Mahmoud. 2025. "Sustainable Mitigation Strategies for Enhancing Student Thermal Comfort in the Educational Buildings of Sohag University" Buildings 15, no. 12: 2048. https://doi.org/10.3390/buildings15122048
APA StyleAbdallah, A. S. H., & Mahmoud, R. M. A. (2025). Sustainable Mitigation Strategies for Enhancing Student Thermal Comfort in the Educational Buildings of Sohag University. Buildings, 15(12), 2048. https://doi.org/10.3390/buildings15122048










