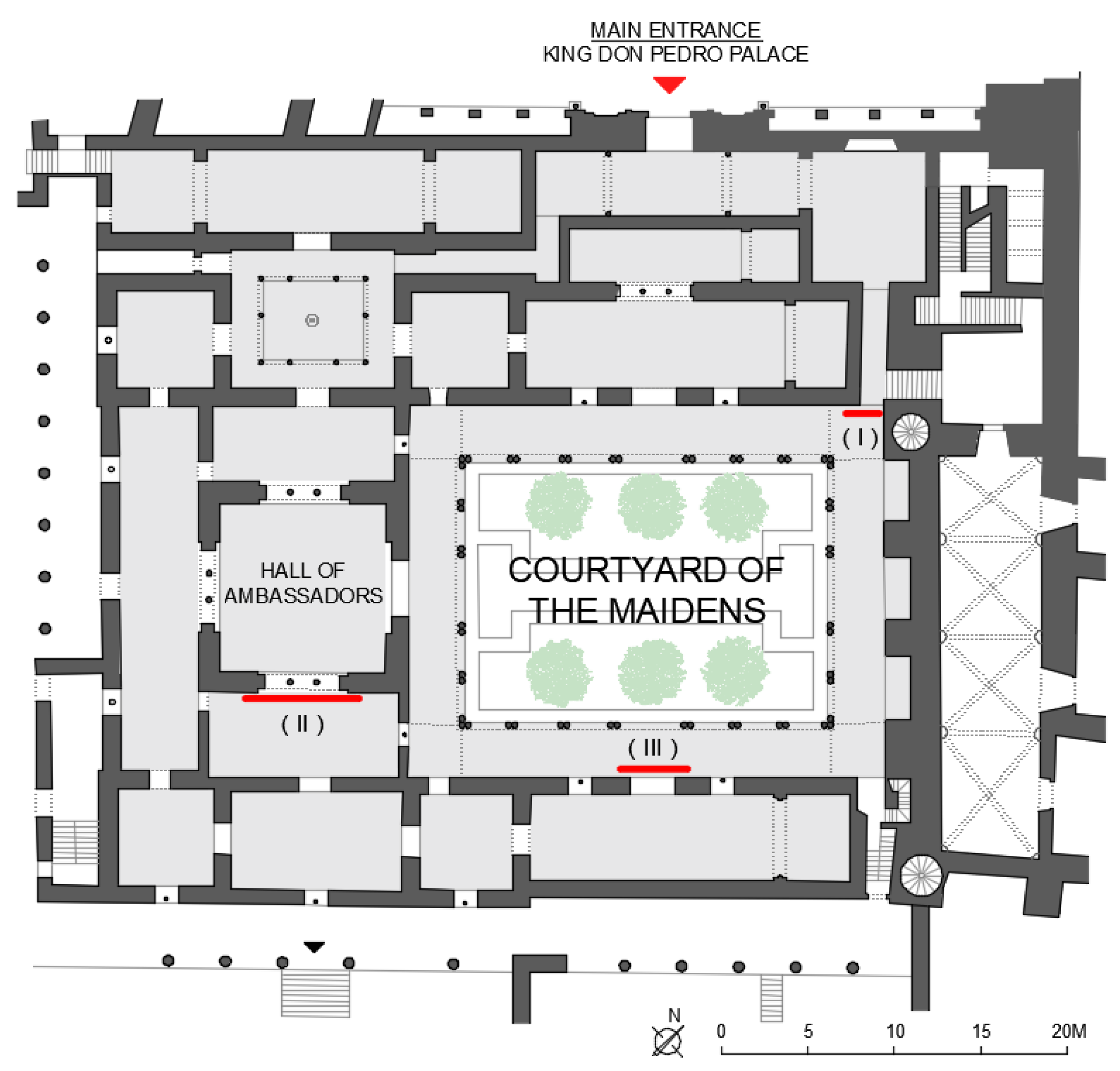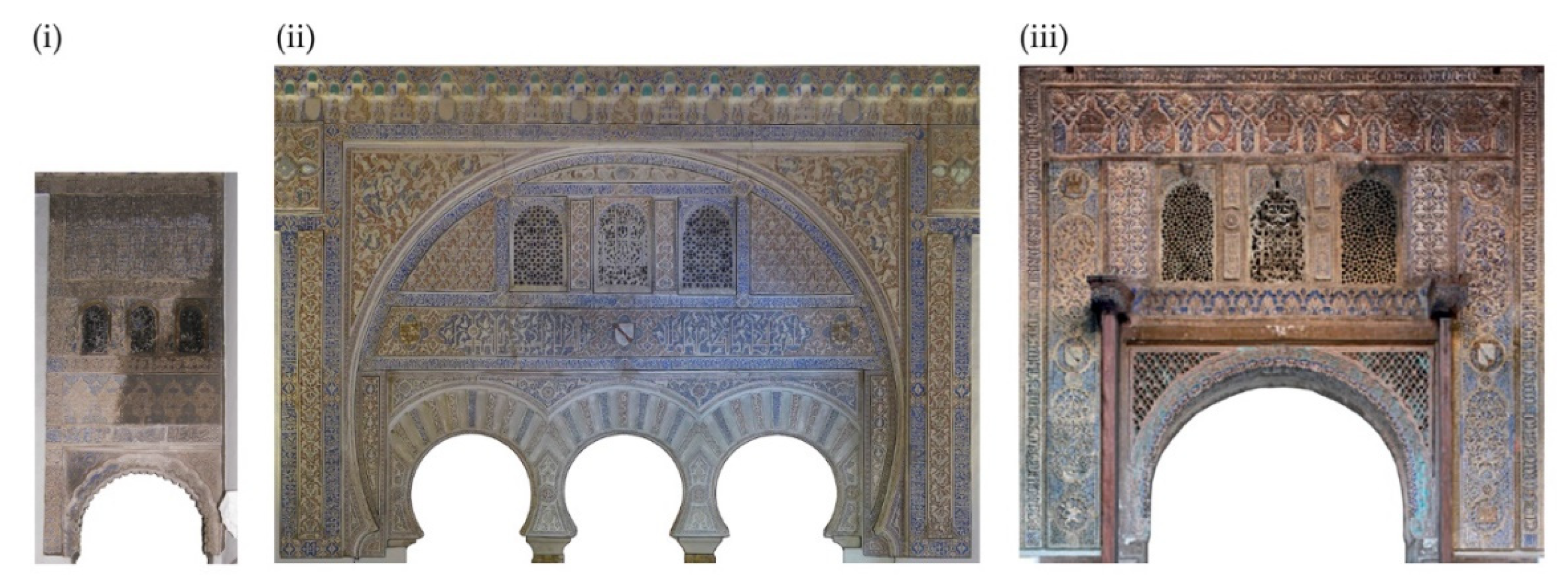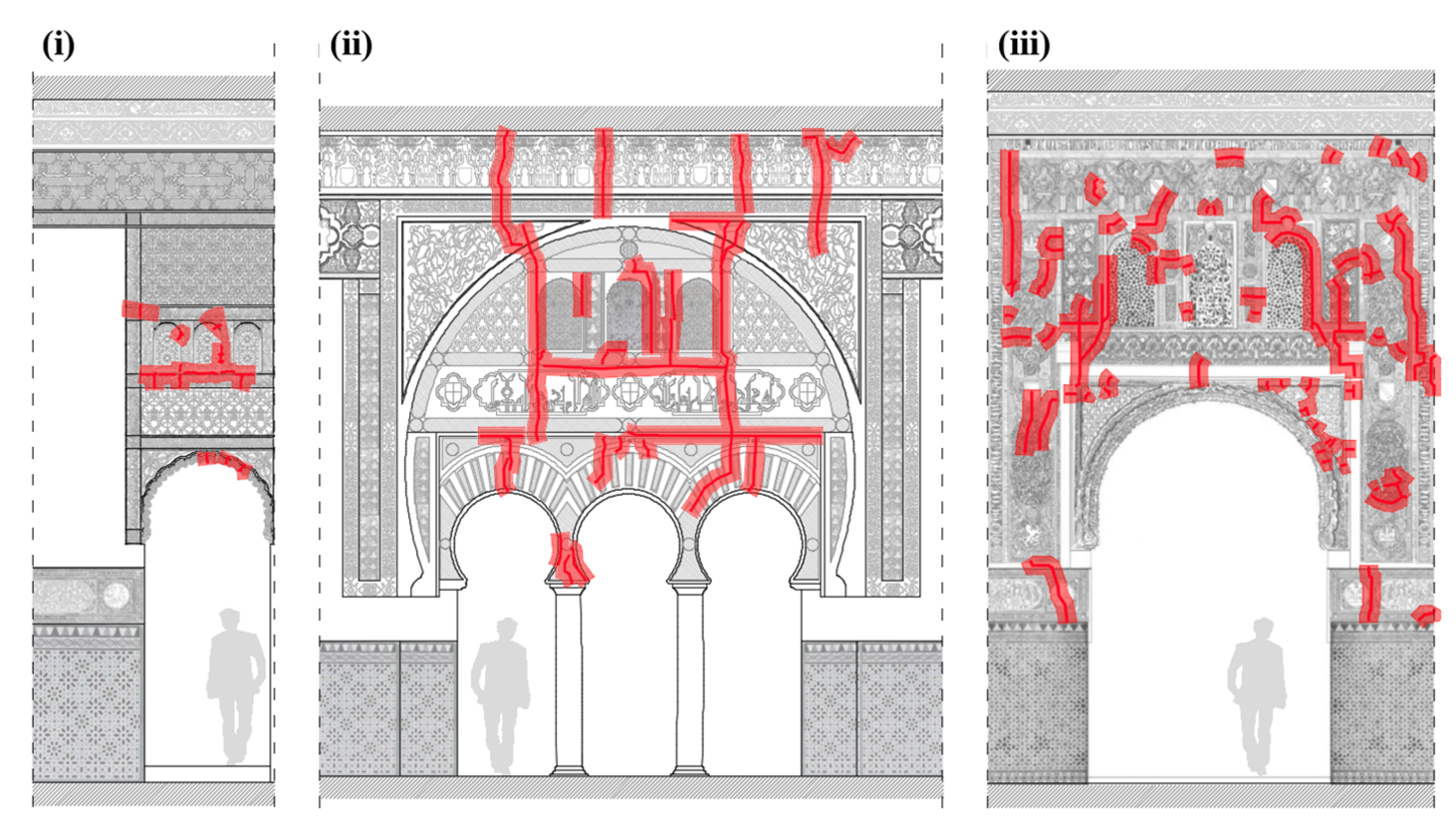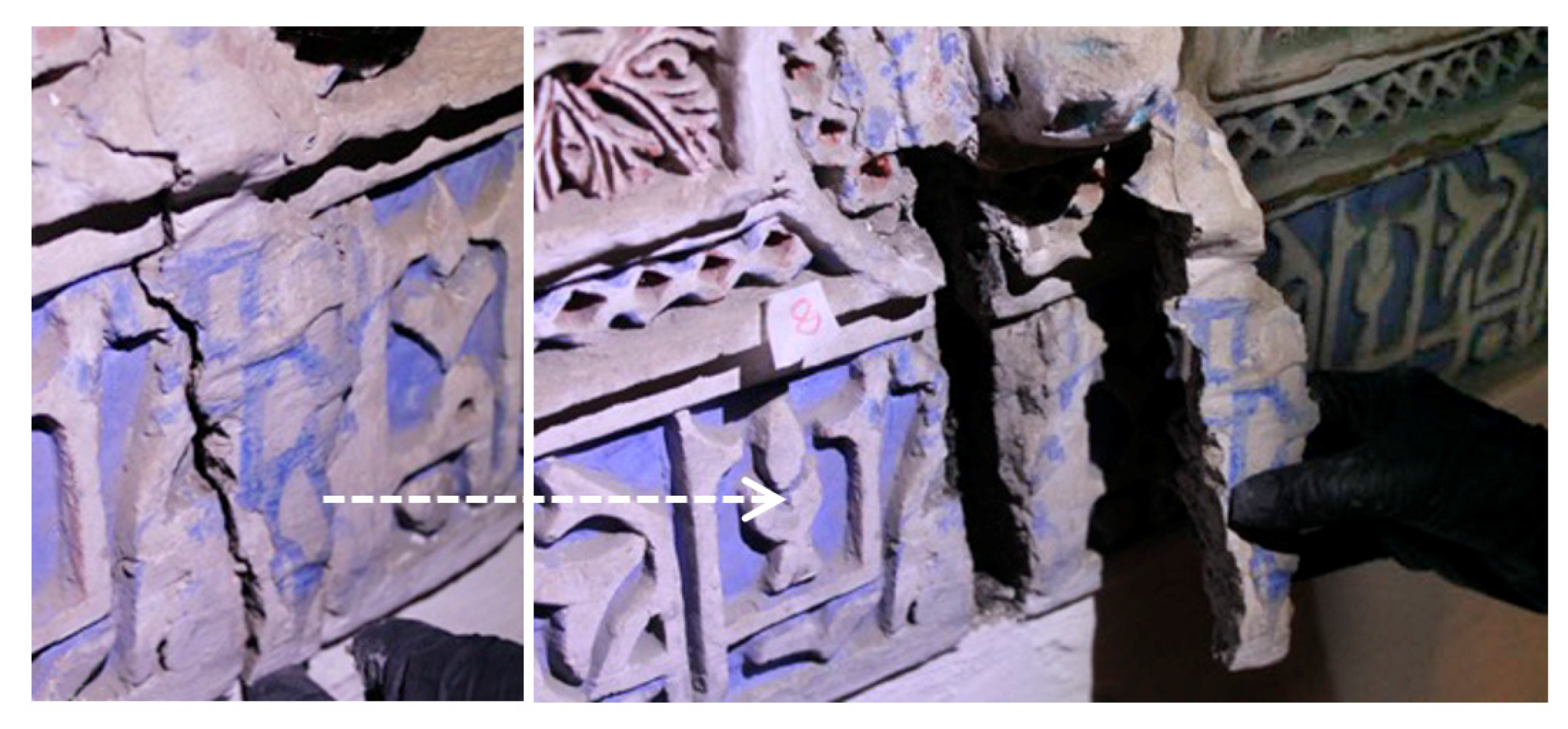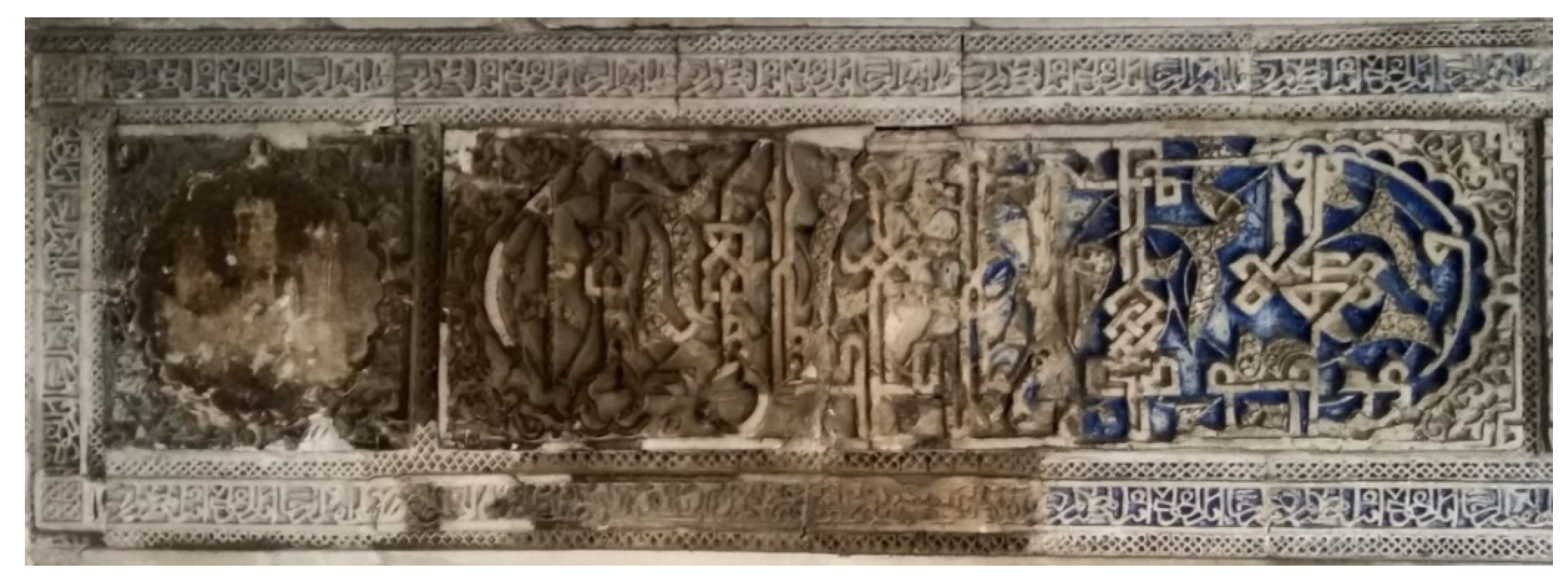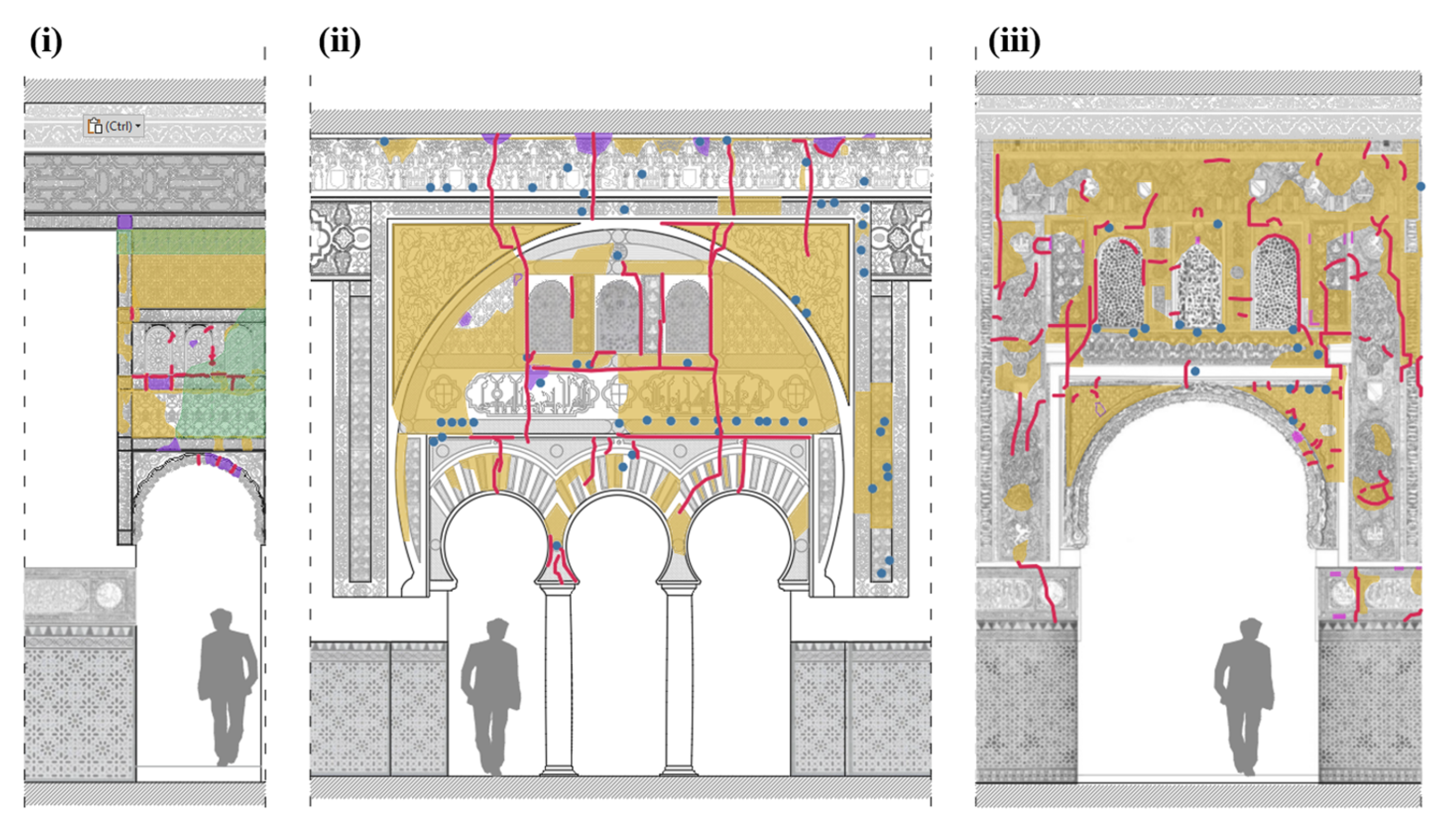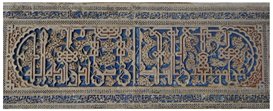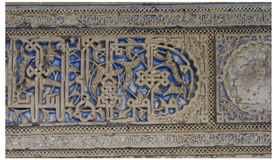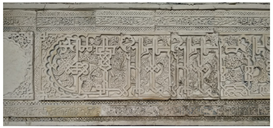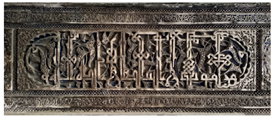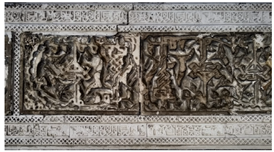Abstract
This study proposes a model to evaluate the overall degradation condition of historical plasterworks in three different locations inside the Royal Alcazar of Seville, Spain. A Severity of Degradation Index (Sw) is proposed to establish a priority of intervention while also improving the durability and conservation of plasterworks with exceptional heritage features. The Sw is a numerical index that considers the area affected by the different anomalies, their severity, and the relative importance of each anomaly on the overall conservation condition of the plasterworks, while also considering its influence on the overall performance of the plasterworks and its propensity to generate new anomalies. Visual inspections and non-destructive tests (NDT) were adopted to evaluate the conservation condition of the plasterworks of the Palace of Pedro I, which revealed that cracking and metal fixing elements represent the most common and severe anomalies detected. The method proposed allows for a more rational and cost-effective use of resources in the conservation of patrimonial-built heritage.
1. Introduction and Literature Review
Nowadays, the relevance of maintaining and preserving cultural heritage buildings is a well-recognized major challenge [1,2,3]. The organizations and authorities concerned, together with governments, are promoting both preventive conservation and maintenance plans, as well as restoration interventions to preserve architectural heritage. In this sense, adequate methods, policies, and planning for the conservation of buildings are being developed to preserve the built cultural heritage, mitigating its degradation, while also maintaining adequate functionality and prioritizing maintenance, conservation, and rehabilitation interventions [4].
There are many contributions in this field, namely, methodologies based on the use of Historical Building Information Modelling (H-BIM) [5,6] and the use of Geographic Information Systems (GIS) that allows the compiling of technical parameters, monitoring, and damage diagnosis [7,8,9,10,11,12,13]. The adoption of standardized procedures for documentation, management, consultation, and updating is necessary for the successful execution of preventative conservation measures. Recent examples, such as the European Heritage Care project [14,15,16,17,18], take advantage of these opportunities by suggesting comprehensive methods to raise stakeholders’ awareness of constructed heritage. Likewise, there is also software similar to BuildingsLife for implementing maintenance strategies, considering a database of alterations in construction and the most appropriate repair techniques, as well as the direct costs of each operation [19].
In the last decades, different models have been developed for the prediction of the service life of building components. These durability models can be used as a decision support tool, establishing a degradation rating among different building components, which allows for a defining of maintenance priorities, thus optimizing the use of funds and resources [20,21,22]. Alternative methods for quantifying the damage of cultural heritage and prioritizing interventions are multi-criteria decision-making methods (MCDM), among which two stochastic methods of proven reliability stand out: the Delphi method and the Hierarchical Analysis Process (HAP) [23].
The maintenance strategies adopted should consider the degradation state of the buildings and their elements through a deep understanding of the degradation processes (loss of adherence, efflorescence, cracking, detachment, etc.) and the underlying vulnerabilities, but also aspects related to repair costs.
The present study proposes the definition of a mathematical model to describe the degradation condition of decorative plasterworks from the Royal Alcazar of Seville (hereinafter, RAS) [24], based on previous studies related to the prediction of the service life of current buildings [25]. This mathematical model, initially applied to renderings from façades of current buildings located in Portugal, was also applied to natural stone claddings [26], ceramic tiles [27], painted surfaces [28], external thermal insulation systems (commonly known as ETICS) [29], and even architectural concrete surfaces [30]. Although plasterwork is a construction material that can have anomalies similar to those aforementioned for the previous coatings, it has its own differentiating characteristics. Thus, the novelty of this research lies both in the development of the specific modeling of the severity of degradation for plasterwork by the detailed study of plasterworks through visual inspection and the use of non-destructive tests (hereinafter, NDT) purposed to check the conservation state of these elements, and the fact that it is the first time that this durability model has been applied to a World Heritage Site, allowing us to establish condition ratings and restoration priorities among the different plasterworks in the RAS.
1.1. Degradation Condition of Decorative Plasterworks
Gypsum is the essential component of plasterwork elements and its weathering, associated with degradation agents and mechanisms, naturally leads to the appearance of several anomalies in the plasterwork and its fastening systems. In severe situations, the adherence of these plasterworks to the wall is compromised, leading to the detachment of fragments, thus jeopardizing the safety of users and causing serious losses to the heritage value of the building.
Thus, periodic inspections, maintenance actions, and emergency interventions should be carried out to establish the degradation condition of decorative plasterworks by developing the following lines of action: (i) Organoleptic inspection and specific scientific-technical studies; (ii) Proposal for emergency action and its execution; (iii) Drafting of the Conservation-Restoration Project according to local standards and its execution; (iv) Enhancement, communication, and dissemination of the actions; and (v) Definition of a maintenance program.
The study of plasterwork anomalies is crucial to identify and prevent the causes of alteration and to establish a plan of action, maintenance, and preservation. Some of the anomalies that generally affect plasterworks can be deduced from visual observation [31]: cracks caused by structural movements, or by thermal or chemical actions; wear and erosion in the areas most exposed to touching and handling; stains and changes in the color of the substrate due to humidity; dark crust caused by overlapping layers of superficial dirt and/or the presence of microorganisms such as mold; inadequate reparations by using unsuitable methods and materials which can promote a future detachment; abusive scratches and graffiti due to vandalism; cavities; oxidation of the fixing nails causing the detachment of entire pieces or the fragments that surround them; lack of cohesion and disintegration of the plaster substrate; and alterations of the polychromies, among other defects.
In this regard, visual inspection techniques applied so far [32] are usually quick, affordable, and adequate to determine the degradation condition of the elements under analysis [33]. In addition, it is worth mentioning new methodologies for the study of plasterwork through NDT as they allow the evaluation of the state of conservation of these elements without altering the shape or the properties of the materials, and without assuming any type of damage; that is why its application on elements with patrimonial value is of great interest.
1.2. Case Study: The Royal Alcazar of Seville (RAS) and Its Plasterworks
The RAS, whose construction began in the 11th century, is outstanding as the best example of a Mudejar palace preserved in the Iberian Peninsula, being declared a World Heritage Site by UNESCO in 1987 [34,35] and receiving almost 2 million visitors per year [36]. In the palatine complex, the architecture of the Palace of Pedro I (1356–1366) stands out [37] due to the rich composition and materials used in the plasterwork [38], tiling [39], and wooden carpentry [40]. The preservation of the plasterworks that decorate the palace is of great complexity due to: (i) the lack of historical information about the execution and the multiple interventions carried out over time, (ii) the difficult accessibility to upper levels in order to study them, (iii) the amount of surface covered by the plasterworks (more than 2500 m2 on the ground floor), (iv) the direct contact between tourists and the architectural heritage of the RAS [36], and (v) the different dates and techniques of executions. In this way, this work represents a great challenge for the conservation of architectural, historical, and cultural heritage.
This study proposes a model to evaluate the degradation condition of the plasterworks in the Palace of Pedro I [41], specifically in the three selected entrances shown in Figure 1 and Figure 2.
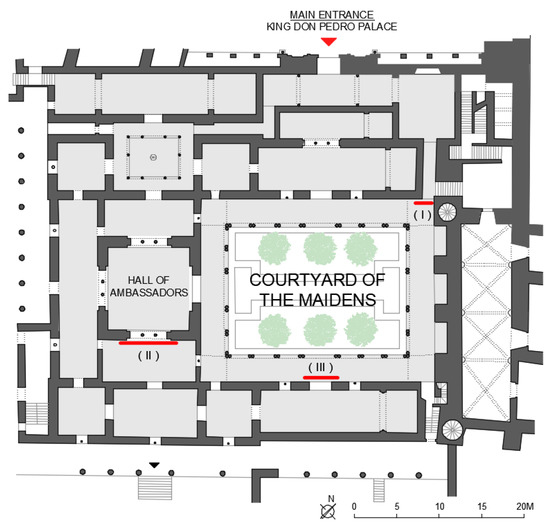
Figure 1.
Ground floor plan of the Palace of Pedro I (RAS). Location of the three areas studied in this work: (i) Secondary entrance to the Courtyard of the Maidens, (ii) Entrance to the Hall of Ambassadors through the Toledanos Room, and (iii) Entrance to the Room of the Carlos V ceiling.
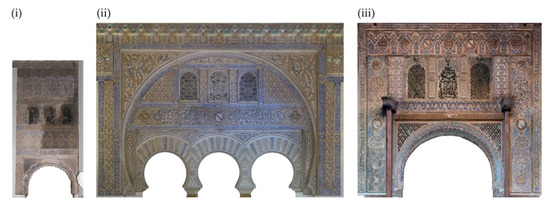
Figure 2.
Plasterworks studied in this work: (i) Secondary entrance to the Courtyard of the Maidens [6.30 m2], (ii) Entrance to the Hall of Ambassadors through Toledanos Room [30.50 m2], and (iii) Entrance to the Room of the Carlos V ceiling [21.60 m2].
The plasterworks studied are from the 14th century and were executed by Toledano and Sevillian craftsmen, corresponding to the Mudejar period [24]. Ancient interventions carried out in different periods are rarely documented, and, so, there has been no written or graphic record to help in its study until the 20th century (Figure 1 and Figure 2).
In recent decades, some works allowed for the characterization of the plasterwork and its polychromies as well as the limewash that covers some areas [42,43,44,45]. The plasterwork substrate is composed of gypsum plaster pastes (calcium sulfate dihydrate, CaSO4·2H2O) with some impurities, without the intentional addition of lime and sand.
2. Materials and Methods
The method proposed comprises the on-site inspection of three cases of study to evaluate which are the anomalies presented in the plasterworks and the adaptation of the Severity of Degradation Index to the material and anomalies considered for the study. An expert on the subject will carry out the assessment for all the cases of study considered in order to compare the numerical results obtained. The method proposed relies on the expert visual inspection and assessment of the plasterworks’ degradation condition, so numerical results could subtly vary without compromising the final order of priority. Thus, it is important to maintain the criterion used, which implies that the same expert or group of experts evaluate all the different case studies under the same conditions to obtain robust results.
The method will comprise only anomalies detected in the cases of study, discarding other anomalies that could be detected in the plasterworks. Consequently, the method will be replicable in other case studies by removing or adding inputs according to the anomalies identified. In this regard, Section 2.1 indicates the criteria used to evaluate the plasterworks’ state of degradation on-site, identifying the anomalies presented, and indicating how to measure them.
2.1. Characterization of the Anomalies Observed and Measurement Methodologies Applied during On-Site Inspection
The severity of defects observed in the decorative plasterwork should be related to the definition of the maintenance and repair conditions and the intensity of the weathering [46]. Table 1 shows the rules adopted to hierarchize the defects observed in the plasterworks analyzed in this study.

Table 1.
Rules for assessing the severity of defects.
Regarding the criteria adopted to determine the area affected by anomalies, the quantification of the areas is carried out by mapping the anomalies and defining the closed polygons corresponding to each anomaly by type and condition [47]. The definition of the damaged area is direct and corresponds to the area limited by the perimeter of the deteriorated zone in most of the anomalies, except for cracks, which have a specific way to be measured that will be explained in the corresponding section. Thus, the anomalies considered in the mapping of these case studies are described in detail in the following sections.
2.1.1. Chromatic Changes and Stains
Re-polychromies and limewash cover most of the plasterwork’s surface in the case of the RAS, hiding original geometries and decorations. Thus, the surface affected by these causes is not taken into account in the present degradation model.
However, black crusts due to adsorbed dust or the presence of microorganisms are one of the main aesthetic anomalies present in these plasterworks and are considered for calculating the degradation level as an aesthetic anomaly. It is not an easy layer to eliminate, so the cleaning treatment must be more exhaustive and implies applying AB-57 poultice or even using laser techniques, which makes the intervention more complex due to the reliefs of the plasterwork. It is worth highlighting that this kind of stain usually appears in open spaces like the Courtyard of the Maidens (cases (i) and (iii)).
2.1.2. Cracking
In terms of characterization, cracks can be classified into three main groups [48]:
- Microcracks, which are linear and thinner than 0.2 mm, make quadrilateral grids less than 20 cm wide and are usually due to the beginning of the expansion cracking of the iron nails used to fix the plasterwork or to structural movements;
- Average cracks, also linear and with a width between 0.2 mm and 2 mm, go through the whole plaster depth and may have their origin in the initial loss of adherence from the constructive base element, movements of the structure, or continuation of the increase in the volume of the metallic elements used to fix the plasterworks due to the evolution of oxidation, enhanced by the opening of the microcracks;
- Fractures or large cracks, over 2 mm wide and whose origin is in high-intensity structural movements or a greater detachment from the constructive base element.
Some authors [41,49] indicate that in case of direct exposure of the coating to weather conditions, when water flows in small vertical cracking (width < 1 mm), a ‘bridge’ is formed in the water that apparently limits water penetration due to surface tension created at the edges of the crack. However, this is not a general coating and the high porosity of the plasterworks [38] favors the penetration of water.
It is also necessary to distinguish between passive cracks—those cracks that are stabilized and controlled without signs of future growth—and active cracks—which are still in a state of growth. In the present work, cracks located close to nails are considered as active due to the oxidation process of the metal in the future and its consequent movement in the plasterwork.
The width of the cracks was determined using a fissurometer. To determine the area affected by cracking, it is recommended to define the area of influence of the cracking through an ‘influence band’ around 20 cm wide, with the axis aligned with the crack line (Figure 3) [47]. The width, extension, and configuration of this patch obey operational criteria:
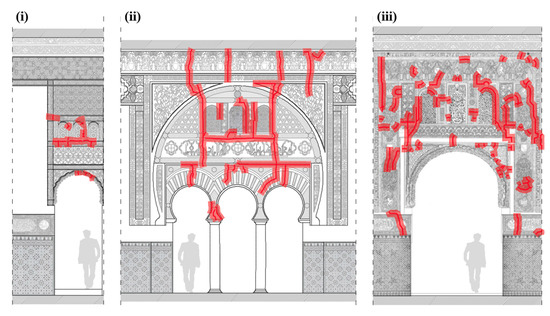
Figure 3.
Representation of the areas of influence of the cracking in order to quantify this anomaly.
- On the one hand, 20 cm is considered to correspond to the minimum width that can be easily visible and identifiable in 1/100 scale representations of the façade (that is, the most common scale of available designed elements, for most situations)—in fact, an influence band of 20 cm corresponds, on this scale, to an influence line with a distance of 1 mm for each side of the crack;
- On the other hand, this dimension corresponds to the crack repair area—an operation that generally involves widening the crack, cleaning the area, using a sealing plaster, and, when necessary, repainting the damaged area.
2.1.3. Lack of Adherence
To a major extent, this anomaly is related to structural movements. However, it could also depend on the execution technique (mold or carved) and also on the use of metal fixation that could lead to oxidation, the appearance of stains and detachments, or a decrease in adhesion to the wall [49].
A percussion procedure by hitting with knuckles or a rubber hammer was used to detect and delimit cavities [50].
2.1.4. Incorrect Restoration Actions
There are numerous writings that mention historical interventions of the RAS but always from the general historical-archaeological point of view, mainly descriptive, without making technical specifications [51,52,53,54]. Incorrect restoration usually implies future anomalies that can be even more severe than the pre-existent ones (for example, incorrect restorations are those that do not comply with the standards and guidelines applicable in this case study: Law 16/85 of the Spanish Historical Heritage, Law 14/2007 of the Historical Heritage of Andalusia, recommendations comprised in the different Restoration Charters and the professional guidelines of E.C.C.O. published in 2002). This can be due to incorrect fixation procedures or the use of incompatible materials. In the case of chemical incompatibility, it can lead to microstructure rupture and loss of material cohesion or the appearance of new cracks. Incorrect restorations could cause a dangerous situation for users, especially if the restoration takes place in elevated areas, and could lead to material detachments, with elements at risk of causing injury to people. It is worth mentioning that the recent visual inspections helped to remove some of the plaster additions that were at risk of falling, and which had, until then, compromised the safety of users (i.e., tourists and workers) (Figure 4).
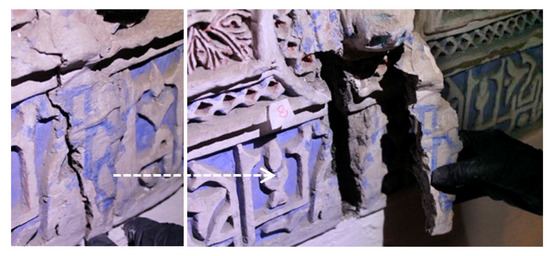
Figure 4.
The plaster addition removed during the visual inspection in the Toledanos room.
2.1.5. Surface Properties: Conductivity Moisture and Shore C Hardness
According to the UNE-EN 16682:18 standard [55], an indirect method was followed to determine the water content using a Protimeter mini 01-21285. Torres-González et al. [56] established the correlation between humidity conductivity and the real moisture of the plasterworks which allowed us to assess the presence of damp stains and the risk of loss of adhesion by the plasterworks.
To measure Shore C surface hardness, a Bareiss type HPE II DGM 9318389.5 durometer was used, following the UNE 102042:14 Standard [55]. The higher the surface hardness, the better the mechanical behavior of the plasterwork. The minimum values for plaster coatings are established at 45 C-shore units in the case of traditional plaster [57] and a variation of 10 units of surface hardness represents a notable change in the mechanical resistance of the coating [58]. In this regard, the limewash that covers the vast majority of the plasterwork present in the RAS implies a variation of ±3 units of Shore C hardness [43], so an error of ±3 units should be considered when analyzing.
Hardness and moisture content measurements were made at the same points to guarantee the correlation between the results: 73 points have been measured in case (i), 149 points in case (ii), and 247 points in case (iii) to obtain representative results.
Although not graphically represented in the mapping, both parameters (Shore C hardness and superficial humidity) are useful in establishing a correlation between the state of conservation of the three cases of study.
2.1.6. Environmental Conditions (Temperature and Bulb Humidity)
The presence of water in plasterworks (e.g., moisture content, superficial humidity) is one of the major factors that can cause severe damage. Previous studies carried out by the authors [59] stated that ambient conditions must be monitored to preserve the plasterworks and polychromies in the RAS. The ambient conditions monitoring from 2020 to 2022 revealed that the environmental conditions of the RAS do not influence the dissolution or the mechanical weakening of the plaster. Moreover, records indicate no significant differences between plasterworks located outside, (i) and (iii), in comparison with location (ii) [59,60].
2.2. Modelling the Conservation State of Plasterworks
Once the expert or group of experts evaluate the state of degradation on-site, inputs for the mathematical model are properly defined. The numerical index, called severity of degradation (Sw)—Equation (1), considers the anomalies detected, their severity, and the area of the plasterwork affected by each one. Different anomalies have different levels of severity that need to be quantified and weighted considering their different effects on the condition of the plasterwork degradation, the propensity to cause new anomalies or conditions of progression of the degradation phenomenon, and the aesthetic and safety impacts (corresponding to the risk of irreparable losses in the decorative elements and risks for the users).
where Sw is given by a percentage that represents the severity of degradation of the plasterwork, An (m2) is the area of the plasterwork affected by an anomaly ‘n’, kn is the multiplying factor of the anomaly ‘n’, as a function of its degradation level, within the range K = {0, 1, 2, 3, 4} (Table 2, Table 3 and Table 4) and ka,n {0–1.2} is the weighting factor corresponding to the relative weight of the anomaly ‘n’ (Table 5). Finally, A (m2) is the area of the façade under study, and ∑kmax is the multiplying factor corresponding to the highest level of degradation of plasterwork in area A.

Table 2.
Classification of structural anomalies.

Table 3.
Classification of constructive anomalies.

Table 4.
Classification of aesthetical anomalies.

Table 5.
Weighting factors (ka,n) linked to anomalies presented in the case study.
The degradation levels shown in Table 2, Table 3 and Table 4 allow for the defining of a hierarchy of defects, considering the extent of the plasterworks affected by each of them, their contribution to the overall degradation of the plasterworks, and the probability of change from one degradation level to the next. According to Table 2, Table 3 and Table 4, the sum of the maximum weighting factors for each type of anomaly (∑kmax) is equal to 11, corresponding, respectively, to structural (4), constructive (4), and aesthetic (3) anomalies.
Anomalies that can occur in plasterwork over its service life present different levels of severity. For example, detachment is a very severe situation that cannot be considered equivalent to color changes. So, the weighting factor assigned to it is the maximum {ka,n = 1.20} and is taken as a reference to evaluate other anomalies [26].
Therefore, it is fundamental to assign relative weights to the different types of anomalies based on the expected repair costs associated with each anomaly (Table 5).
Costs are given by authorities or enterprises according to the location of the case under study and a linear relation is considered to estimate the ka,n factor by assigning the high value to the severe anomaly, the detachment (ka,n = 1.20). These costs may vary by region, country, or even by areas within the same action, which implies an oscillation of the weighting factor (ka,n) and the corresponding adaptation of the degradation model depending on the case of study. However, the premise is that the greater the severity of the damage, the greater the repair cost, and, therefore, the weighting factor will always be fulfilled.
A detailed analysis led to the assignment of ‘score points’ to the severity of the different anomalies, which resulted in a more exact reflection of the overall degradation of the plasterworks. This analysis was carried out according to the prices set by the Junta de Andalucía Culture Council for plasterwork restorations [62].
All parameters that allow for determining the severity of the degradation index adapted to the specific case of the decorative plasterworks of the RAS have been defined. Therefore, a degradation scale can be established, correlating each degradation level with the visual condition of the plasterworks (Table 6).

Table 6.
Relation between the degradation level and the visual appearance of plasterwork decorations.
Figure 5 shows an illustrative example of different degradation levels for related anomalies in a frieze from the Courtyard of the Maidens.
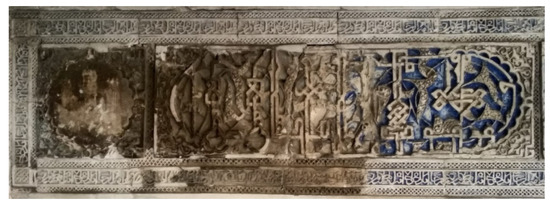
Figure 5.
Differences in the degradation level shown in a plaster frieze from the Courtyard of the Maidens (Royal Alcazar of Seville).
3. Results and Discussion
The organoleptic inspection carried out on-site by a multidisciplinary group of experts allowed the establishment of a preliminary assessment of the state of conservation of the plasterworks. The values obtained for the superficial hardness (Table 7) revealed a good result in all case studies, with case (iii) being the most unfavorable. The conversion between conductivity moisture and real moisture provided moisture measurements between 0% and 5%. Case study (i) presented the highest value reaching an average moisture of 4.77%. The results obtained indicate that there was no structural dampness and that the hygroscopic moisture adsorption of gypsum was not significant [50,56].

Table 7.
Surface mechanical properties.
As a result of some experimental campaigns, the subsequent mapping of the alterations was drafted considering the main anomalies detected (Figure 6). These anomalies were quantified according to the criteria described in the previous section (Table 8).
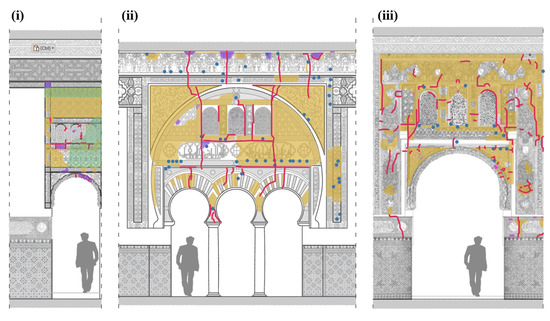
Figure 6.
Mapping anomalies in three cases of study.

Table 8.
Classification and quantification of anomalies.
The most relevant anomalies detected in case (i) were stains and changes of color in the support due to the presence of humidity (Figure 7A). In case (ii), the most relevant anomalies were structural cracks [31] caused by the construction of an upper floor and the opening of balconies on this new level in the 16th century [63], meaning a change in the distribution of loads (Figure 7B,C). Finally, in case (iii), biodeterioration and dirt were the main anomalies detected, probably due to the ambient conditions together with the shape of the plasterwork (Figure 7D).

Figure 7.
Some of the anomalies considered in the cases of study: (A) stains, (B) nails, (C) cracks, and (D) biodeterioration and dirt.
Considering all data collected throughout NDT measurements and visual inspection, the Sw was calculated and the results are shown in Table 8.
The data obtained in previous inspections carried out in the RAS showed that the level of degradation of the external plasterworks located in the Courtyard of the Maidens—case studies (i) and (iii)—was higher than the level of degradation in case study (ii) [31,64,65]. However, the application of the numerical model, specifically on the surfaces of the main entrance doors, reveals that the presence of cracks >2 mm and fixing nails in case (ii) raises the level of degradation, being similar to that in case (iii), which is the one with the highest level of degradation due to the number of anomalies detected and the exposition to external ambient conditions.
On the other hand, it was found that the anomalies present in the cases studied increase and are more serious the greater the area covered by the plasterwork. Thus, case study (i), corresponding to a smaller covered area, mainly presents aesthetic anomalies.
4. Conclusions and Lessons Learned from the Field
The method proposed in this study was applied for the first time on a World Heritage Site and represented a great challenge to evaluate the degradation of non-structural construction elements, in this particular case, plasterworks from the RAS. The main results retrieved from this work are:
- Data compiled as inputs for the mathematical models will be available and accessible to other experts that will take part in the preservation of the plasterwork process, facilitating future work and generating a database with relevant information on maintenance and restoration plans.
- The definition of the degradation levels and the relative weighting of the severity of the different anomalies requires the analysis of several plasterworks in the RAS, to calibrate the proposed model according to anomalies detected and repair costs. The numerical index used allows for the quantification of the physical degradation of the plasterworks, modeling their loss of performance over time, and, according to present anomalies, the degradation agents and mechanisms. This model allows for the establishment of a ranking of priority of maintenance and restoration interventions, according to conventional performance criteria. It also intends to reduce the risks for users, improving the conservation state and usability of the RAS, a monument of intensive use.
- Visual inspection and NDT revealed that cracks and metal fixing elements represent the commonly severe anomalies in the plasterworks from the RAS. Numerical results obtained by the application of the Sw model showed that the case study that was in a worse state of conservation (i.e., worse degradation level and, so, the worse durability throughout useful life) was the plasterworks located outside in large areas.
The feasibility of the method should be tested by applying this mathematical index to plasterworks from other buildings, calibrating the model by including other anomalies non-detected in the RAS, and by adjusting repair costs, and, thus, improving the management of resources in a more rational way. Moreover, in terms of facilitating the management of architectural heritage, a simplification of the method is proposed by considering only the three most severe anomalies as inputs in order to calculate the severity of the degradation index.
Author Contributions
Conceptualization, A.S. and M.T.-G.; validation, A.S. and M.T.-G.; investigation, All; writing—original draft preparation M.T.-G. and A.S.; writing—review and editing, All. All authors have read and agreed to the published version of the manuscript.
Funding
This research was funded by the I + D + i PGC2018-093470-B-I00 project (financed by MCIN/AEI/10.13039/501100011033). The authors gratefully acknowledge the financing granted by the VI PPIT-US and the FCT (Foundation for Science and Technology) through the project PTDC/ECI-CON/29286/2017. A. Silva also acknowledges the support of Fundação para a Ciência e Tecnologia (FCT) through the individual project CEECIND/01337/2017.
Data Availability Statement
The data presented in this study are available on request from the corresponding author.
Acknowledgments
The authors gratefully acknowledge the support of the CERIS Research Centre (Instituto Superior Técnico-University of Lisbon) and FCT (Portuguese Foundation for Science and Technology).
Conflicts of Interest
The authors declare no conflict of interest.
References
- Ortiz, R.; Macias-Bernal, J.M.; Ortiz, P. Vulnerability and buildings service life applied to preventive conservation in cultural heritage. Int. J. Disaster Resil. Built Environ. 2018, 9, 31–47. [Google Scholar] [CrossRef]
- Ortiz, R.; Ortiz, P. Vulnerability Index: A New Approach for Preventive Conservation of Monuments. Int. J. Arch. Herit. 2016, 10, 1078–1100. [Google Scholar] [CrossRef]
- Prieto, A.J.; Silva, A.; de Brito, J.; Macías-Bernal, J.M.; Alejandre, F.J. Multiple linear regression and fuzzy logic models applied to the functional service life prediction of cultural heritage. J. Cult. Herit. 2017, 27, 20–35. [Google Scholar] [CrossRef]
- Bond, S.; Worthing, D. Managing Built Heritage: The Role of Cultural Values and Significance; John Willey & Sons: New York, NY, USA, 2016. [Google Scholar]
- Bastem, S.S.; Cekmis, A. Development of historic building information modelling: A systematic literature review. Build. Res. Inf. 2021, 50, 527–558. [Google Scholar] [CrossRef]
- Yang, X.; Grussenmeyer, P.; Koehl, M.; Macher, H.; Murtiyoso, A.; Landes, T. Review of built heritage modelling: Integration of HBIM and other information techniques. J. Cult. Herit. 2020, 46, 350–360. [Google Scholar] [CrossRef]
- Ferreira-Lopes, P. Achieving the state of research pertaining to gis applications for cultural heritage by a systematic literature review. Int. Arch. Photogramm. Remote Sens. Spat. Inf. Sci. 2018, XLII-4, 169–175. [Google Scholar] [CrossRef]
- Campanaro, D.M.; Landeschi, G.; Dell’Unto, N.; Touati, A.-M.L. 3D GIS for cultural heritage restoration: A ‘white box’ workflow. J. Cult. Herit. 2016, 18, 321–332. [Google Scholar] [CrossRef]
- Apollonio, F.I.; Basilissi, V.; Callieri, M.; Dellepiane, M.; Gaiani, M.; Ponchio, F.; Rizzo, F.; Rubino, A.R.; Scopigno, R.; Sobra’, G. A 3D-centered information system for the documentation of a complex restoration intervention. J. Cult. Herit. 2018, 29, 89–99. [Google Scholar] [CrossRef]
- Campiani, A.; Lingle, A.; Lercari, N. Spatial analysis and heritage conservation: Leveraging 3-D data and GIS for monitoring earthen architecture. J. Cult. Herit. 2019, 39, 166–176. [Google Scholar] [CrossRef]
- Iandelli, N.; Coli, M.; Donigaglia, T.; Ciuffreda, A. An Unconventional Field Mapping Application: A Complete Opensource Workflow Solution Applied to Lithological Mapping of the Coatings of Cultural Heritage. ISPRS Int. J. Geo-Inform. 2021, 10, 357. [Google Scholar] [CrossRef]
- del, J.J.M.R.; Hidalgo-Sánchez, F.M.; Torres-González, M.; Mascort-Albea, E.; Canivell, J.; Romero-Hernández, R. Monumental buildings NDT spatial data integration. Technical information management for the Royal Alcazar of Seville’, Building Research and Information. 2023; in press. [Google Scholar] [CrossRef]
- López González, L. Aplicación de Herramientas GIS Para la Cartografía y Correlación de Datos de Ensayos no Destructivos en el Diagnóstico de Edificios Históricos. Ph.D. Thesis, Polytechnic University of Madrid, Madrid, Spain, 2015. [Google Scholar]
- Sánchez-Aparicio, L.J.; Masciotta, M.-G.; García-Alvarez, J.; Ramos, L.F.; Oliveira, D.V.; Martín-Jiménez, J.A.; González-Aguilera, D.; Monteiro, P. Web-GIS approach to preventive conservation of heritage buildings. Autom. Constr. 2020, 118, 103304. [Google Scholar] [CrossRef]
- Azenha, M.; Barontini, A.; Oliveira, D.V.; Alarcon, C.; Sousa, H.; Masciotta, M.G. ‘Monitorização e Conservação Preventiva de Património Histórico com BIM: O Projeto HeritageCare. In Proceedings of the 3º Congresso Português de ‘Building Information Modelling’ (ptBIM 2020), Porto, Portugal, 26 November–4 December 2020; pp. 643–653. [Google Scholar] [CrossRef]
- HeritageCare_Project. Guidelines for Good Practices on Preventive Conservation, volume 59. 2019, pp. 1–70. Available online: https://tidop.usal.es/heritagecare-project (accessed on 21 June 2021).
- Masciotta, M.G.; Morais, M.; Ramos, L.F.; Oliveira, D.V.; Sánchez-Aparicio, L.J.; González-Aguilera, D. A Digital-based Integrated Methodology for the Preventive Conservation of Cultural Heritage: The Experience of HeritageCare Project. Int. J. Arch. Herit. 2021, 15, 844–863. [Google Scholar] [CrossRef]
- HeritageCare_Project. General Methodology for the Preventive Conservation of Cultural Heritage Buildings—Report of the Project Activity. 2017. Available online: https://www.interreg-sudoe.eu/gbr/projects/the-approved-projects/171-monitorising-preventive-conservation-of-historical-and-cultural-heritage (accessed on 23 June 2021).
- Paulo, P.V.; Branco, F.; de Brito, J. BuildingsLife: A building management system. Struct. Infrastruct. Eng. 2014, 10, 388–397. [Google Scholar] [CrossRef]
- Pereira, C.; Silva, A.; Ferreira, C.; de Brito, J.; Flores-Colen, I.; Silvestre, J.D. Uncertainty in Building Inspection and Diagnosis: A Probabilistic Model Quantification. Infrastructures 2021, 6, 124. [Google Scholar] [CrossRef]
- Silva, A.; Prieto, A. Modelling the service life of timber claddings using the factor method. J. Build. Eng. 2021, 37, 102137. [Google Scholar] [CrossRef]
- Ferreira, C.; De Silva, A.; Brito, J.; Dias, I.S.; Flores-Colen, I. Maintenance Modelling of Ceramic Claddings in Pitched Roofs Based on the Evaluation of Their In Situ Degradation Condition. Infrastructures 2020, 5, 77. [Google Scholar] [CrossRef]
- Parra, J.; Lombillo, I.; Ribalaygua, C. Indicadores para la priorización de las intervenciones en el patrimonio histórico arquitectónico: Un acercamiento a través del método hírido DELPHI-AHP’, in Construction Pathology, Rehabilitation Technology and Heritage Management. REHABEND 2022, 124, 1241–1253. [Google Scholar]
- Pavón Maldonado, B. Arte Toledano, Islámico y Mudéjar; Instituto Hispano-Árabe de Cultura: Madrid, Spain, 1973. [Google Scholar]
- Torres-González, M.; Prieto, A.; Alejandre, F.; Blasco-López, F. Digital management focused on the preventive maintenance of World Heritage Sites. Autom. Constr. 2021, 129, 103813. [Google Scholar] [CrossRef]
- Silva, A.; de Brito, J.; Gaspar, P.L. Methodologies for Service Life Prediction of Buildings; Springer: Berlin, Germany, 2016. [Google Scholar] [CrossRef]
- Bordalo, R.; de Brito, J.; Gaspar, P.L.; Silva, A. Service life prediction modelling of adhesive ceramic tiling systems. Build. Res. Inf. 2011, 39, 66–78. [Google Scholar] [CrossRef]
- Chai, C.; de Brito, J.; Gaspar, P.L.; Silva, A. Predicting the Service Life of Exterior Wall Painting: Techno-Economic Analysis of Alternative Maintenance Strategies. J. Constr. Eng. Manag. 2014, 140, 04013057. [Google Scholar] [CrossRef]
- Ximenes, S.; de Brito, J.; Gaspar, P.L.; Silva, A. Modelling the degradation and service life of ETICS in external walls. Mater. Struct. 2015, 48, 2235–2249. [Google Scholar] [CrossRef]
- Serralheiro, M.I.; de Brito, J.; Silva, A. Methodology for service life prediction of architectural concrete facades. Constr. Build. Mater. 2017, 133, 261–274. [Google Scholar] [CrossRef]
- Campos de Alvear, R. Programme of actions for the conservation-restoration of the plasterwork of the Mudéjar Palace. Apunt. Alcázar Sevilla 2020, 20, 63–85. [Google Scholar]
- Gleeson, J.F. The Survey and Inspection of External Plasterwork for Repair and Replacement. In The University of Reading, England. 2002. Available online: http://www.palazzospinelli.org/plaster/essay/essay/Gleeindex.html (accessed on 4 December 2022).
- Dias, I.; Flores-Colen, I.; Silva, A. Critical Analysis about Emerging Technologies for Building’s Façade Inspection. Buildings 2021, 11, 53. [Google Scholar] [CrossRef]
- Cathedral, Alcázar and Archivo de Indias in Seville—UNESCO World Heritage Centre. (n.d.). Retrieved 13 December 2021. Available online: https://whc.unesco.org/en/list/383/ (accessed on 4 December 2022).
- Tabales Rodríguez, M.Á.; Alejandre Sánchez, F.J.; Blasco López, F.J.; Vargas Lorenzo, C. 14C Chronological data and thermoluminiscence of islamic tapiales of the Real Alcazar of Seville. J. Archeol. Archit. Arts 2017, 4, 51–57. [Google Scholar] [CrossRef]
- Troitiño Vinuesa, M.Á.; Troitió Torralba, L.; Salmerón Escobar, P.; Pérez de la Torre, R.M. Public tour of the Royal Alcázar of Seville: Basis for the functional reorganisation of the monumental ensemble. Apunt. Alcázar Sevilla 2020, 20, 127–169. [Google Scholar]
- Almagro Gorbea, A. El Alcázar de Sevilla. Un palacio musulmán para un rey cristiano. Cristianos y Musulmanes En La Península Ibérica: La Guerra, La Frontera y La Convivencia. In Proceedings of the XI Congreso de Estudios Medievales, León, Spain, 23–26 October 2007; pp. 331–365. [Google Scholar]
- Blasco López, F.J. Yeserías Medievales De Tradición Islámica Del Real Alcázar De Sevilla: Revisión Historiográfica, Metodología Para La Carac-Terización, Evaluación De Su Durabilidad Y Elaboración De Un Inventario. Ph.D. Thesis, Universidad de Sevilla, Sevilla, Spain, 2011. [Google Scholar]
- Pleguezuelo, A. Tile-work in the mudéjar palace in the Royal Alcázar of Seville. A Preliminary Visual Analysis. Apunt. Alcázar Sevilla 2015, 16, 219–230. [Google Scholar]
- Cañas Palop, C. Las Armaduras De Cubiertas Mudéjares Del Palacio De Pedro I, Del Alcázar De Sevilla: Análisis Integral Y Propuestas Para La Restauración. Ph.D. Thesis, Universidad de Sevilla, Sevilla, Spain, 2006. Available online: https://dialnet.unirioja.es/servlet/tesis?codigo=23333 (accessed on 4 December 2022).
- Silva, A.; Freire, M.T.; Blasco-López, F.; Sánchez, F.A.; Alés, V.; Calero, A. Modelling of the conservation state of gypsum-based plasters in the Real Alcazar of Seville. In Science and Digital Technology for Cultural Heritage—Interdisciplinary Approach to Diagnosis, Vulnerability, Risk Assessment and Graphic Information Models; CRC Press: Boca Raton, FL, USA, 2019; pp. 375–379. [Google Scholar] [CrossRef]
- Alejandre, F.; Blasco-López, F.; Flores-Alés, V.; Villegas, R.; Freire, M. Study of the Influence of Limewash on the Conservation of Islamic Plasterworks through Weathering Tests. Int. J. Arch. Herit. 2019, 15, 580–592. [Google Scholar] [CrossRef]
- Calero Castillo, A.I. Materiales, Técnicas Y Procedimientos En La Decoración Arquitectónica. Aplicaciones a La Con-Servación Y Restauración De Las Yeserías Del Patio De Las Doncellas. Real Alcázar De Sevilla. Ph.D. Thesis, Universidad de Granada, Granada, Spain, 2016. Available online: http://hdl.handle.net/10481/43864 (accessed on 21 June 2021).
- Martínez-Domingo, M.; Castillo, A.C.; García, E.V.; Valero, E. Evaluation of Cleaning Processes Using Colorimetric and Spectral Data for the Removal of Layers of Limewash from Medieval Plasterwork. Sensors 2020, 20, 7147. [Google Scholar] [CrossRef]
- Torres-González, M.; Alducin-Ochoa, J.M.; Alejandre Sánchez, F.J.; Flores-Alés, V.; Blasco López, F.J. Ground penetration radar (GPR) as non-destructive test for muslim plasterworks characterization. In Proceedings of the 5° Congreso Internacional de Innovación Tecnológica en Edificación (CITE 2020), Madrid, Spain, 25–27 March 2020. [Google Scholar]
- Pedro, J.A.C.B.D.O.; de Paiva, J.V.; Vilhena, A.J.D.S.M. Portuguese method for building condition assessment. Struct. Surv. 2008, 26, 322–335. [Google Scholar] [CrossRef]
- Gaspar, P.L. Vida Útil Das Construções: Desenvolvimento De Uma Metodologia Para a Estimativa da Durabilidade De Elementos da Con-Strução. Aplicação a Rebocos De Edifícios Correntes. Ph.D. Thesis, University of Lisbon, Lisbon, Portugal, 2009. [Google Scholar]
- Veiga, M.d.R. Behavior of Wall Coating Mortars. Contribution to the Study of Its Resistance to Cracking. Ph.D. Thesis, University of Porto, Porto, Portugal, 1997. [Google Scholar]
- Rubio Domene, F.R. Fijación De Paños De Yeserías En El Periodo Nazarí En La Alhambra. Granada. 2002. Available online: https://www.alhambra-patronato.es/ria/bitstream/handle/10514/14025/Fijación de paños de yeserías en el periodo Naza-rí.pdf?sequence=1 (accessed on 22 June 2021).
- Mora, P.; Mora, L.; Philippot, P. La Conservazione Delle Pitture Murali. In La Conservacion De Los Bienes Culturales Con Especial Referencia a Las Condiciones Tropicales; Unesco: Madrid, Spain, 2003. [Google Scholar]
- Caballero, F. El Alcázar de Sevilla. In Books Abroad. Imprenta del Establecimiento de Mellado. Available online: http://www.cervantesvirtual.com/obra-visor/el-alcazar-de-sevilla--1/html/ff089a16-82b1-11df-acc7-002185ce6064_2.html#PagFin (accessed on 22 June 2021).
- D.J.B.; de L, M. Guía Para Visitar el Alcázar de Sevilla. Breve Reseña histórico Descriptiva de este Célebre Edificio, en que se Exponen sus Tradiciones y los Hechos más Notables que en él Han Tenido Lugar (pp. 1–32). Imprenta de la Revista Mercantil. 1858. Available online: https://www.cervantesvirtual.com/obra/guia-para-visitar-el-alcazar-de-sevilla--breve-resena-historico-descriptiva-de-este-celebre-en-que-se-exponen-sus-tradiciones-y-los-hechos-mas-notables-que-en-el-han-tenido-lugar/ (accessed on 23 June 2021).
- Gestoso Pérez, J. Guía Histórico Descriptiva del Alcázar de Sevilla; Escuela Tipográfica Salesiana: Bogotá, Colombia, 1886. [Google Scholar]
- Tubino, F.M. Estudios sobre el arte en España. La arquitectura hispano-visigoda y árabe española. El Alcázar de Sevilla. Una iglesia mozárabe. C. Segovia de los Ríos. 1886. Available online: http://www.bibliotecavirtualdeandalucia.es/catalogo/es/consulta/registro.cmd?id=7836 (accessed on 23 June 2021).
- UNE-EN 16682; Conservation of Cultural Heritage—Methods of Measurement of Moisture Content, or Water Content, in Materials Constituting Immovable Cultural Heritage. B S I Standards: London, UK, 2018.
- Torres-González, M.; Alejandre, F.J.; Flores-Alés, V.; Calero-Castillo, A.I.; Blasco-López, F.J. Analysis of the state of conservation of historical plasterwork through visual inspection and non-destructive tests. The case of the upper frieze of the Toledanos Room (The Royal Alcázar of Seville, Spain). J. Build. Eng. 2021, 40, 102314. [Google Scholar] [CrossRef]
- Villanueva Domínguez, L.; García Santos, A. Manual del yeso. In ATEDY-DOSSAT 2000; CIE Inversiones Editoriales: Madrid, Spain, 2001. [Google Scholar]
- Blasco-López, F.J.; Sánchez, F.J.A. Porosity and surface hardness as indicators of the state of conservation of Mudéjar plasterwork in the Real Alcázar in Seville. J. Cult. Herit. 2013, 14, 169–173. [Google Scholar] [CrossRef]
- Torres-González, M.; Rubio-Bellido, C.; Bienvenido-Huertas, D.; Alducin-Ochoa, J.; Flores-Alés, V. Long-term environmental monitoring for preventive conservation of external historical plasterworks. J. Build. Eng. 2021, 47, 103896. [Google Scholar] [CrossRef]
- Ritterbach, L.; Becker, P. Temperature and humidity dependent formation of CaSO4·xH2O (x = 0...2) phases. Glob. Planet. Change 2020, 187, 103132. [Google Scholar] [CrossRef]
- Silveira, P.M.; do Veiga, M.R.; de Brito, J. Cracking of ancient gypsum plasters. In Proceedings of the XXX IAHS World Congress on Housing, Coimbra, Portugal, October 2015; pp. 1779–1785. [Google Scholar]
- Junta de Andalucía, C. Banco de precios de Conservación y Restauración de Bienes Culturales de Anda-lucía: Manual de utilización y cuadro de precios. Cultura 2010, 2010, 1. [Google Scholar]
- González Ramírez, M.I. El Trazado Geométrico En La Ornamentación Mudéjar Del Alcázar De Sevilla. Ph.D. Thesis, University of Seville, Seville, Spain, 1988. [Google Scholar]
- Serrano Rodríguez, J. Actuaciones De Urgencia De Conservación Preventiva Y Mantenimiento De Las Yeserías Del Palacio Mudéjar Del Real Alcázar De Sevilla; Patronato del Real Alcázar de Sevilla: Sevilla, Spain, 2019. [Google Scholar]
- Torres-González, M.; Alejandre, F.J.; Alducin-ochoa, J.M.; Calero-Castillo, A.I.; Blasco-López, F.J.; Carrasco-Huertas, A. Methodology to evaluate the state of conservation of historical plasterwork and its polychrome to promote its conservation. Appl. Sci. 2022, 12, 4814. [Google Scholar] [CrossRef]
Disclaimer/Publisher’s Note: The statements, opinions and data contained in all publications are solely those of the individual author(s) and contributor(s) and not of MDPI and/or the editor(s). MDPI and/or the editor(s) disclaim responsibility for any injury to people or property resulting from any ideas, methods, instructions or products referred to in the content. |
© 2023 by the authors. Licensee MDPI, Basel, Switzerland. This article is an open access article distributed under the terms and conditions of the Creative Commons Attribution (CC BY) license (https://creativecommons.org/licenses/by/4.0/).

