Solar Performance Metrics in Urban Planning: A Review and Taxonomy
Abstract
1. Introduction
2. Method
3. Results
3.1. Use of Metrics
- Comparative;
- Conforming;
- Quantified.
- Visual;
- Numeric.
3.2. Formulation of Metrics
3.3. Taxonomy
- Geometrical (G);
- Latitudinal (L);
- External climatic (EC);
- Internal climatic (IC).
3.4. Description and Critical Analysis of Selected Metrics
3.4.1. Geometrical Metrics
- FAR
- VAR
- S/V ratio
- H/W ratio
- OSR
- SVF
- VSC
- DF
3.4.2. Latitudinal Metrics
- Shading mask
- APS
- Two-hour area (ground)
- Sunlight exposure (façade)
3.4.3. External Climatic Metrics
- APSH
- UHI
- Solar irradiation
3.4.4. Internal Climatic Metrics
4. Discussion
5. Conclusions
- The main assessment functions of metrics (comparative, conforming, and quantified);
- The metric formulation principles (valuation, time constraint, and normalisation);
- The presentation methods (visual and numeric) with examples;
- The metric taxonomy, containing classes (G, L, EC, and IC) and groups of metrics;
- Popular metrics used for solar urban planning assessment purposes.
Author Contributions
Funding
Conflicts of Interest
References
- European Union. Directive 2010/31/EU of the European Parliament and of the Council of 19 May 2010 on the Energy Performance of Buildings; European Union: Brussels, Belgium, 2010. [Google Scholar]
- Bucking, S.; Zmeureanu, R.; Athienitis, A. A methodology for identifying the influence of design variations on building energy performance. J. Build. Perform. Simul. 2013, 7, 411–426. [Google Scholar] [CrossRef]
- Kanters, J.; Wall, M. The impact of urban design decisions on net zero energy solar buildings in Sweden. Urban Plan. Transp. Res. 2014, 2, 312–332. [Google Scholar] [CrossRef]
- Lechner, N. Heating, Cooling, Lighting: Sustainable Design Methods for Architects, 4th ed.; John Wiley & Sons: Hoboken, NJ, USA, 2015. [Google Scholar]
- Building and Construction Authority. Building Planning and Massing; The Centre for Sustainable Buildings and Construction, Building and Construction Authority: Singapore, 2010.
- Chen, K.W.; Norford, L. Evaluating Urban Forms for Comparison Studies in the Massing Design Stage. Sustainability 2017, 9, 987. [Google Scholar] [CrossRef]
- Delsante, I. Urban environment quality assessment using a methodology and set of indicators for medium-density neighbourhoods: A comparative case study of Lodi and Genoa. Ambiente Construído 2016, 16, 7–22. [Google Scholar] [CrossRef][Green Version]
- Garau, C.; Pavan, V.M. Evaluating Urban Quality: Indicators and Assessment Tools for Smart Sustainable Cities. Sustainability 2018, 10, 575. [Google Scholar] [CrossRef]
- IEA SHC Task 51. Solar Energy in Urban Planning. Approaches, Methods and Tools for Solar Energy in Urban Planning; IEA SHC Task 51: Karachi, Pakistan, 2018. [Google Scholar] [CrossRef]
- Wall, M.; Hachem-Vermette, C.; Vettorato, D.; Croce, S.; Kanters, J.; Florio, P. SHC Task 63: Solar Neighbourhood Planning, Annex Plan. Available online: https://task63.iea-shc.org/supporting-documents (accessed on 13 December 2021).
- De Luca, F.; Dogan, T. A novel solar envelope method based on solar ordinances for urban planning. Build. Simul. 2019, 12, 817–834. [Google Scholar] [CrossRef]
- SS-EN 17037:2018; Daylight in Buildings. Swedish Standards Institute: Stockholm, Sweden, 2018.
- Nault, E.; Peronato, G.; Rey, E.; Andersen, M. Review and critical analysis of early-design phase evaluation metrics for the solar potential of neighborhood designs. Build. Environ. 2015, 92, 679–691. [Google Scholar] [CrossRef]
- Kanters, J.; Wall, M. Experiences from the urban planning process of a solar neighbourhood in Malmö, Sweden. Urban Plan. Transp. Res. 2018, 6, 54–80. [Google Scholar] [CrossRef]
- Kanters, J.; Horvat, M.; Dubois, M.C. Tools and methods used by architects for solar design. Energy Build. 2014, 68, 721–731. [Google Scholar] [CrossRef]
- Chatzipoulka, C.; Compagnon, R.; Kämpf, J.; Nikolopoulou, M. Sky view factor as predictor of solar availability on building façades. Sol. Energy 2018, 170, 1026–1038. [Google Scholar] [CrossRef]
- Compagnon, R. Solar and daylight availability in the urban fabric. Energy Build. 2004, 36, 321–328. [Google Scholar] [CrossRef]
- Natanian, J.; Wortmann, T. Simplified evaluation metrics for generative energy-driven urban design: A morphological study of residential blocks in Tel Aviv. Energy Build. 2021, 240, 110916. [Google Scholar] [CrossRef]
- Snyder, H. Literature review as a research methodology: An overview and guidelines. J. Bus. Res. 2019, 104, 333–339. [Google Scholar] [CrossRef]
- Elsevier. Scopus Content Coverage Guide. Available online: https://www.elsevier.com/__data/assets/pdf_file/0007/69451/Scopus_ContentCoverage_Guide_WEB.pdf (accessed on 7 February 2022).
- Littlefair, P.J.; Santamouris, M.; Alvarez, S.; Dupagne, A.; Hall, D.; Teller, J.; Coronel, J.F.; Papanikolaou, N. Environmental Site Layout Planning: Solar Access, Microclimate and Passive Cooling in Urban Areas; Building Research Establishment: London, UK, 2000; Volume 380, p. 151. [Google Scholar]
- Kanters, J.; Gentile, N.; Bernardo, R. Planning for solar access in Sweden: Routines, metrics, and tools. Urban Plan. Transp. Res. 2021, 9, 347–368. [Google Scholar] [CrossRef]
- Nault, E.; Moonen, P.; Rey, E.; Andersen, M. Predictive models for assessing the passive solar and daylight potential of neighborhood designs: A comparative proof-of-concept study. Build. Environ. 2017, 116, 1–16. [Google Scholar] [CrossRef]
- Mohajeri, N.; Upadhyay, G.; Gudmundsson, A.; Assouline, D.; Kämpf, J.; Scartezzini, J.-L. Effects of urban compactness on solar energy potential. Renew. Energy 2016, 93, 469–482. [Google Scholar] [CrossRef]
- Lobaccaro, G.; Lisowska, M.M.; Saretta, E.; Bonomo, P.; Frontini, F. A Methodological Analysis Approach to Assess Solar Energy Potential at the Neighborhood Scale. Energies 2019, 12, 3554. [Google Scholar] [CrossRef]
- Zhang, J.; Xu, L.; Shabunko, V.; Tay, S.E.R.; Sun, H.; Lau, S.S.Y.; Reindl, T. Impact of urban block typology on building solar potential and energy use efficiency in tropical high-density city. Appl. Energy 2019, 240, 513–533. [Google Scholar] [CrossRef]
- Robert McNeel and Associates. Rhinoceros 3D, Version 7. Available online: https://www.rhino3d.com/ (accessed on 6 December 2021).
- Ladybug Tools. Ladybug Tools | Home Page. Available online: https://www.ladybug.tools/ (accessed on 11 October 2021).
- Wilcox, S.; Marion, W. Users Manual for TMY3 Data Sets; Technical Report NREL/TP-581-43156; National Renewable Energy Laboratory: Golden, CO, USA, 2008.
- Prabatha, T.; Hager, J.; Carneiro, B.; Hewage, K.; Sadiq, R. Analyzing energy options for small-scale off-grid communities: A Canadian case study. J. Clean. Prod. 2020, 249, 119320. [Google Scholar] [CrossRef]
- Li, Y.; O’Donnell, J.; García-Castro, R.; Vega-Sánchez, S. Identifying stakeholders and key performance indicators for district and building energy performance analysis. Energy Build. 2017, 155, 1–15. [Google Scholar] [CrossRef]
- Chatzipoulka, C.; Nikolopoulou, M. Urban geometry, SVF and insolation of open spaces: London and Paris. Build. Res. Inf. 2018, 46, 881–898. [Google Scholar] [CrossRef]
- Zhang, J.; Heng, C.K.; Malone-Lee, L.C.; Hii, D.J.C.; Janssen, P.; Leung, K.S.; Tan, B.K. Evaluating environmental implications of density: A comparative case study on the relationship between density, urban block typology and sky exposure. Autom. Constr. 2012, 22, 90–101. [Google Scholar] [CrossRef]
- Natanian, J.; Aleksandrowicz, O.; Auer, T. A parametric approach to optimizing urban form, energy balance and environmental quality: The case of Mediterranean districts. Appl. Energy 2019, 254, 113637. [Google Scholar] [CrossRef]
- Mardaljevic, J. Daylight Simulation: Validation, Sky Models and Daylight Coefficients, Loughborough University. Available online: /articles/thesis/Daylight_simulation_validation_sky_models_and_daylight_coefficients/9460817/1 (accessed on 22 February 2021).
- Baker, C.; Goel, S.; Wang, N.; Rosenberg, M.; Wolf, D.; Henderson, P. A simplified energy modeling approach for buildings. In Proceedings of the ASHRAE and IBPSA-USA Building Simulation Conference, Chicago, IL, USA, 26–28 September 2018; pp. 53–59. [Google Scholar]
- Tregenza, P.R. Subdivision of the sky hemisphere for luminance measurements. Light. Res. Technol. 1987, 19, 13–14. [Google Scholar] [CrossRef]
- Subramaniam, S.; Mistrick, R. A More Accurate Approach for calculating Illuminance with Daylight Coefficients. In Proceedings of the Illuminating Engineering Society Annual Conference 2017, Portland, OR, USA, 8–10 August 2017; Available online: http://sarith.in/papers/2017-IES.pdf (accessed on 15 November 2021).
- ISO-15469:2004 (E)/CIE S 011/E:2003; Spatial Distribution of Daylight–CIE Standard General Sky. ISO-CIE: Geneve, Switzerland, 2004.
- Darula, S.; Kittler, R. Standard sky calculations for daylighting design and energy performance purposes. Fiz. Budowli Teor. Prakt. 2009, 4, 23–28. [Google Scholar]
- Johnson, T.G.; Watson, I.D. The Determination of View-Factors in Urban Canyons. J. Clim. Appl. Meteorol. 1984, 23, 329–335. [Google Scholar] [CrossRef]
- Metropolitan Council. Calculating Floor Area Ratio—Local Planning Handbook; Metropolitan Council: Saint Paul, MN, USA, 2015.
- Morganti, M.; Salvati, A.; Coch, H.; Cecere, C. Urban morphology indicators for solar energy analysis. Energy Procedia 2017, 134, 807–814. [Google Scholar] [CrossRef]
- Tablada, A.; Zhao, X. Sunlight availability and potential food and energy self-sufficiency in tropical generic residential districts. Sol. Energy 2016, 139, 757–769. [Google Scholar] [CrossRef]
- Wu, Z.; Ren, Y.; Chen, L. Evaluating Urban Geometry Impacts on Incident Solar Radiation on Building Envelopes. Environ. Model. Assess. 2021, 26, 113–123. [Google Scholar] [CrossRef]
- Curreli, A.; Roura, H.C. Urban layout and façade solar potential: A case study in the Mediterranean Region. Arch. City Environ. 2013, 7, 117–132. [Google Scholar] [CrossRef]
- Chokhachian, A.; Perini, K.; Giulini, S.; Auer, T. Urban performance and density: Generative study on interdependencies of urban form and environmental measures. Sustain. Cities Soc. 2020, 53, 101952. [Google Scholar] [CrossRef]
- Šprah, N.; Košir, M. Daylight Provision Requirements According to EN 17037 as a Restriction for Sustainable Urban Planning of Residential Developments. Sustainability 2019, 12, 315. [Google Scholar] [CrossRef]
- Lee, K.S.; Lee, J.W. Feasibility study on the relation between housing density and solar accessibility and potential uses. Renew. Energy 2016, 85, 749–758. [Google Scholar] [CrossRef]
- Wei, R.; Song, D.; Wong, N.H.; Martin, M. Impact of Urban Morphology Parameters on Microclimate. Procedia Eng. 2016, 169, 142–149. [Google Scholar] [CrossRef]
- Yahia, M.W.; Johansson, E.; Thorsson, S.; Lindberg, F.; Rasmussen, M.I. Effect of urban design on microclimate and thermal comfort outdoors in warm-humid Dar es Salaam, Tanzania. Int. J. Biometeorol. 2018, 62, 373–385. [Google Scholar] [CrossRef]
- Maiullari, D.; Esch, M.P.-V.; Van Timmeren, A. A Quantitative Morphological Method for Mapping Local Climate Types. Urban Plan. 2021, 6, 240–257. [Google Scholar] [CrossRef]
- Joshi, K.K.; Kono, T. Optimization of floor area ratio regulation in a growing city. Reg. Sci. Urban Econ. 2009, 39, 502–511. [Google Scholar] [CrossRef]
- DeKay, M. A comparative review of daylight planning tools and a rule-of-thumb for street width to building height ratio. In Proceedings of the 17th National Passive Solar Conference, Cocoa Beach, FL, USA, 15–18 June 1992; Available online: https://www.academia.edu/908120/a_comparative_review_of_daylight_planning_tools_and_a_rule_of_thumb_for_street_width_to_building_height_ratio (accessed on 18 November 2021).
- Chatzipoulka, C.; Compagnon, R.; Nikolopoulou, M. Urban geometry and solar availability on façades and ground of real urban forms: Using London as a case study. Sol. Energy 2016, 138, 53–66. [Google Scholar] [CrossRef]
- Bournas, I. Daylight compliance of residential spaces: Comparison of different performance criteria and association with room geometry and urban density. Build. Environ. 2020, 185, 107276. [Google Scholar] [CrossRef]
- Vartholomaios, A. A parametric sensitivity analysis of the influence of urban form on domestic energy consumption for heating and cooling in a Mediterranean city. Sustain. Cities Soc. 2017, 28, 135–145. [Google Scholar] [CrossRef]
- Ko, Y. Urban Form and Residential Energy Use: A Review of Design Principles and Research Findings. J. Plan. Lit. 2013, 28, 327–351. [Google Scholar] [CrossRef]
- Ratti, C.; Baker, N.; Steemers, K. Energy consumption and urban texture. Energy Build. 2005, 37, 762–776. [Google Scholar] [CrossRef]
- Knowles, R.L. The solar envelope: Its meaning for energy and buildings. Energy Build. 2003, 35, 15–25. [Google Scholar] [CrossRef]
- Mangan, S.D.; Oral, G.K.; Kocagil, I.E.; Sozen, I. The impact of urban form on building energy and cost efficiency in temperate-humid zones. J. Build. Eng. 2021, 33, 101626. [Google Scholar] [CrossRef]
- Forouzandeh, A.; Richter, T. Accurate prediction of heating energy demand of courtyard’s surrounding envelopes using temperature correction factor. Energy Build. 2019, 193, 49–68. [Google Scholar] [CrossRef]
- Martinelli, L.; Matzarakis, A. Influence of height/width proportions on the thermal comfort of courtyard typology for Italian climate zones. Sustain. Cities Soc. 2017, 29, 97–106. [Google Scholar] [CrossRef]
- Nasrollahi, N.; Hatami, M.; Khastar, S.R.; Taleghani, M. Numerical evaluation of thermal comfort in traditional courtyards to develop new microclimate design in a hot and dry climate. Sustain. Cities Soc. 2017, 35, 449–467. [Google Scholar] [CrossRef]
- Rodríguez-Algeciras, J.; Tablada, A.; Chaos-Yeras, M.; De la Paz, G.; Matzarakis, A. Influence of aspect ratio and orientation on large courtyard thermal conditions in the historical centre of Camagüey-Cuba. Renew. Energy 2018, 125, 840–856. [Google Scholar] [CrossRef]
- Berghauser-Pont, M.; Haupt, P.A. The Spacemate: Density and the typomorphology of the urban fabric. In Urbanism Laboratory for Cities and Regions; IOS Press: Amsterdam, The Netherlands, 2007; pp. 11–26. [Google Scholar]
- Zhu, D.; Song, D.; Shi, J.; Fang, J.; Zhou, Y. The Effect of Morphology on Solar Potential of High-Density Residential Area: A Case Study of Shanghai. Energies 2020, 13, 2215. [Google Scholar] [CrossRef]
- Oke, T.R. Canyon geometry and the nocturnal urban heat island: Comparison of scale model and field observations. J. Clim. 1980, 1, 237–254. [Google Scholar] [CrossRef]
- Brown, M.J.; Grimmond, S.; Ratti, C. Comparison of Methodologies for Computing Sky View Factor in Urban Environments; Los Alamos National Lab: Los Alamos, NM, USA, 2001.
- Dirksen, M.; Ronda, R.; Theeuwes, N.; Pagani, G. Sky view factor calculations and its application in urban heat island studies. Urban Clim. 2019, 30, 100498. [Google Scholar] [CrossRef]
- Hämmerle, M.; Gál, T.; Unger, J.; Matzarakis, A. Comparison of models calculating the sky view factor used for urban climate investigations. Theor. Appl. Climatol. 2011, 105, 521–527. [Google Scholar] [CrossRef]
- Lau, K.K.-L.; Lindberg, F.; Rayner, D.; Thorsson, S. The effect of urban geometry on mean radiant temperature under future climate change: A study of three European cities. Int. J. Biometeorol. 2014, 59, 799–814. [Google Scholar] [CrossRef]
- Littlefair, P. Site Layout Planning for Daylight and Sunlight: A Guide to Good Practice (BR 209); Building Research Establishment: Watford, UK, 2011. [Google Scholar]
- Olina, A.; Zaimi, N. Daylight Prediction Based on VSC-DF Relation: A Guideline for Daylight in Urban Planning. Master’s Thesis, Lund University, Lund, Sweden, 2018. [Google Scholar]
- Moon, P.; Spencer, D.E. Illumination form a non-uniform sky. Illum. Eng. 1942, 37, 707–726. [Google Scholar]
- Bournas, I.; Dubois, M.-C. Daylight regulation compliance of existing multi-family apartment blocks in Sweden. Build. Environ. 2019, 150, 254–265. [Google Scholar] [CrossRef]
- Morrissey, J.; Moore, T.; Horne, R. Affordable passive solar design in a temperate climate: An experiment in residential building orientation. Renew. Energy 2011, 36, 568–577. [Google Scholar] [CrossRef]
- Capeluto, I.G.; Yezioro, A.; Shaviv, E. Climatic aspects in urban design-a case study. Build. Environ. 2003, 38, 827–835. [Google Scholar] [CrossRef]
- Capeluto, I.G.; Plotnikov, B. A method for the generation of climate-based, context-dependent parametric solar envelopes. Arch. Sci. Rev. 2017, 60, 395–407. [Google Scholar] [CrossRef]
- Yousuf, M.U.; Siddiqui, M.; Rehman, N.U. Solar energy potential estimation by calculating sun illumination hours and sky view factor on building rooftops using digital elevation model. J. Renew. Sustain. Energy 2018, 10, 13703. [Google Scholar] [CrossRef]
- Grandjean, E.; Gilgen, A. Environmental Factors in Urban Planning; Taylor & Francis: London, UK, 1976. [Google Scholar]
- Littlefair, P. Passive solar urban design: Ensuring the penetration of solar energy into the city. Renew. Sustain. Energy Rev. 1998, 2, 303–326. [Google Scholar] [CrossRef]
- Desthieux, G.; Carneiro, C.; Camponovo, R.; Ineichen, P.; Morello, E.; Boulmier, A.; Abdennadher, N.; Dervey, S.; Ellert, C. Solar Energy Potential Assessment on Rooftops and Facades in Large Built Environments Based on LiDAR Data, Image Processing, and Cloud Computing. Methodological Background, Application, and Validation in Geneva (Solar Cadaster). Front. Built Environ. 2018, 4, 14. [Google Scholar] [CrossRef]
- Compagnon, R.; Goyette-Pernot, J. Multishading masks: A new method for assessing solar penetration in open spaces. In Proceedings of the PLEA2013—29th Conference, Sustainable Architecture for a Renewable Future, Munich, Germany, 10–12 September 2013. [Google Scholar]
- Compagnon, R.; Chatzipoulka, C. A Simple Tool for Assessing Solar and Daylight Access in Urban Canyons. In Proceedings of the EuroSun 2018, International Solar Energy Society, Freiburg, Germany, 10–13 September 2018; pp. 1–8. [Google Scholar] [CrossRef]
- Ne’Eman, E.; Light, W.; Hopkinson, R. Recommendations for the admission and control of sunlight in buildings. Build. Environ. 1976, 11, 91–101. [Google Scholar] [CrossRef]
- Littlefair, P. Site Layout Planning for Daylight and Sunlight: A Guide to Good Practice; Building Research Establishment: Watford, UK, 1991. [Google Scholar]
- Holick, M.F. Sunlight and vitamin D for bone health and prevention of autoimmune diseases, cancers, and cardiovascular disease. Am. J. Clin. Nutr. 2004, 80, 1678S–1688S. [Google Scholar] [CrossRef] [PubMed]
- Bilu, C.; Einat, H.; Zimmet, P.; Vishnevskia-Dai, V.; Kronfeld-Schor, N. Beneficial effects of daytime high-intensity light exposure on daily rhythms, metabolic state and affect. Sci. Rep. 2020, 10, 19782. [Google Scholar] [CrossRef] [PubMed]
- Rosenthal, N.E.; Sack, D.A.; Gillin, J.C.; Lewy, A.J.; Goodwin, F.K.; Davenport, Y.; Mueller, P.S.; Newsome, D.A.; Wehr, T.A. Seasonal Affective Disorder: A Description of the Syndrome and Preliminary Findings with Light Therapy. Arch. Gen. Psychiatry 1984, 41, 72–80. [Google Scholar] [CrossRef]
- Fahimipour, A.K.; Hartmann, E.M.; Siemens, A.; Kline, J.; Levin, D.A.; Wilson, H.; Betancourt-Román, C.M.; Brown, G.Z.; Fretz, M.; Northcutt, D.; et al. Daylight exposure modulates bacterial communities associated with household dust. Microbiome 2018, 6, 175. [Google Scholar] [CrossRef]
- Ne’Eman, E.; Craddock, J.; Hopkinson, R. Sunlight requirements in buildings—I. Social survey. Build. Environ. 1976, 11, 217–238. [Google Scholar] [CrossRef]
- Czachura, A. Integrated Daylight and Energy Evaluation of Passive Solar Shadings in a Nordic Climate. In Proceedings of the 13th International Conference on Solar Energy for Buildings and Industry, Online, 1–3 September 2020; pp. 32–40. [Google Scholar]
- Illuminating Engineering Society. IES LM-83-12 Approved Method: IES Spatial Daylight Autonomy (sDA) and Annual Sunlight Exposure (ASE); Illuminating Engineering Society: New York, NY, USA, 2012. [Google Scholar]
- Robinson, D.; Stone, A. Irradiation modelling made simple: The cumulative sky approach and its applications. In Proceedings of the 21st PLEA Conference, Eindhoven, The Netherlands, 19–21 September 2004; pp. 19–22. [Google Scholar]
- Theeuwes, N.E.; Steeneveld, G.-J.; Ronda, R.J.; Holtslag, B. A diagnostic equation for the daily maximum urban heat island effect for cities in northwestern Europe. Int. J. Clim. 2017, 37, 443–454. [Google Scholar] [CrossRef]
- BSI. Lighting for Buildings. Code of Practice for Daylighting. BS 8206-2:2008—BSI British Standards, London. Available online: https://shop.bsigroup.com/ProductDetail/?pid=000000000030157088 (accessed on 17 May 2021).
- Littlefair, P.; Aizlewood, M. Calculating Access to Skylight, Sunlight and Solar Radiation on Obstructed Sites in Europe; Construction Research Communications; Building Research Establishment: Watford, UK, 1999. [Google Scholar]
- Palz, W.; Greif, J. European Solar Radiation Atlas: Solar Radiation on Horizontal and Inclined Surfaces, 3rd ed.; Springer: Berlin/Heidelberg, Germany, 2016. [Google Scholar]
- Annual Probable Sun Hours. Available online: https://deluminaelab.com/docs/dl-light/en/apsh.html (accessed on 3 December 2021).
- Liao, W.; Heo, Y.; Xu, S. Simplified vector-based model tailored for urban-scale prediction of solar irradiance. Sol. Energy 2019, 183, 566–586. [Google Scholar] [CrossRef]
- Sarralde, J.J.; Quinn, D.J.; Wiesmann, D.; Steemers, K. Solar energy and urban morphology: Scenarios for increasing the renewable energy potential of neighbourhoods in London. Renew. Energy 2015, 73, 10–17. [Google Scholar] [CrossRef]
- Freitas, S.; Catita, C.; Redweik, P.; Brito, M. Modelling solar potential in the urban environment: State-of-the-art review. Renew. Sustain. Energy Rev. 2015, 41, 915–931. [Google Scholar] [CrossRef]
- Lukač, N.; Seme, S.; Žlaus, D.; Štumberger, G.; Žalik, B. Buildings roofs photovoltaic potential assessment based on LiDAR (Light Detection and Ranging) data. Energy 2014, 66, 598–609. [Google Scholar] [CrossRef]
- Cronemberger, J.; Martin, M.E.C.; Sanchez, S.V. Assessing the solar irradiation potential for solar photovoltaic applications in buildings at low latitudes—Making the case for Brazil. Energy Build. 2012, 55, 264–272. [Google Scholar] [CrossRef]
- Saretta, E.; Bonomo, P.; Frontini, F. A calculation method for the BIPV potential of Swiss façades at LOD2.5 in urban areas: A case from Ticino region. Sol. Energy 2020, 195, 150–165. [Google Scholar] [CrossRef]
- Naboni, E.; Natanian, J.; Brizzi, G.; Florio, P.; Chokhachian, A.; Galanos, T.; Rastogi, P. A digital workflow to quantify regenerative urban design in the context of a changing climate. Renew. Sustain. Energy Rev. 2019, 113, 109255. [Google Scholar] [CrossRef]
- Zirnhelt, H.E.; Richman, R.C. The potential energy savings from residential passive solar design in Canada. Energy Build. 2015, 103, 224–237. [Google Scholar] [CrossRef]
- Lobaccaro, G.; Carlucci, S.; Croce, S.; Paparella, R.; Finocchiaro, L. Boosting solar accessibility and potential of urban districts in the Nordic climate: A case study in Trondheim. Sol. Energy 2017, 149, 347–369. [Google Scholar] [CrossRef]
- Huang, Z.; Mendis, T.; Xu, S. Urban solar utilization potential mapping via deep learning technology: A case study of Wuhan, China. Appl. Energy 2019, 250, 283–291. [Google Scholar] [CrossRef]
- Peronato, G.; Rastogi, P.; Rey, E.; Andersen, M. A toolkit for multi-scale mapping of the solar energy-generation potential of buildings in urban environments under uncertainty. Sol. Energy 2018, 173, 861–874. [Google Scholar] [CrossRef]
- Terjung, W.H.; Louie, S.S.-F. Solar Radiation and Urban Heat Islands. Ann. Assoc. Am. Geogr. 1973, 63, 181–207. [Google Scholar] [CrossRef]
- Boverket. Planning and Building Act (2010:900) Planning and Building Ordinance (2011:338); Swedish National Board of Housing, Building and Planning; Boverket: Karlskrona, Sweden, 2018. [Google Scholar]
- Mardaljevic, J. The implementation of natural lighting for human health from a planning perspective. Light. Res. Technol. 2021, 53, 489–513. [Google Scholar] [CrossRef]
- Mehaffy, M.W.; Kryazheva, Y.; Rudd, A.; Salingaros, N.A. A New Pattern Language for Growing Regions: Places, Networks, Processes; Sustasis Press: Portland, OR, USA, 2019. [Google Scholar]
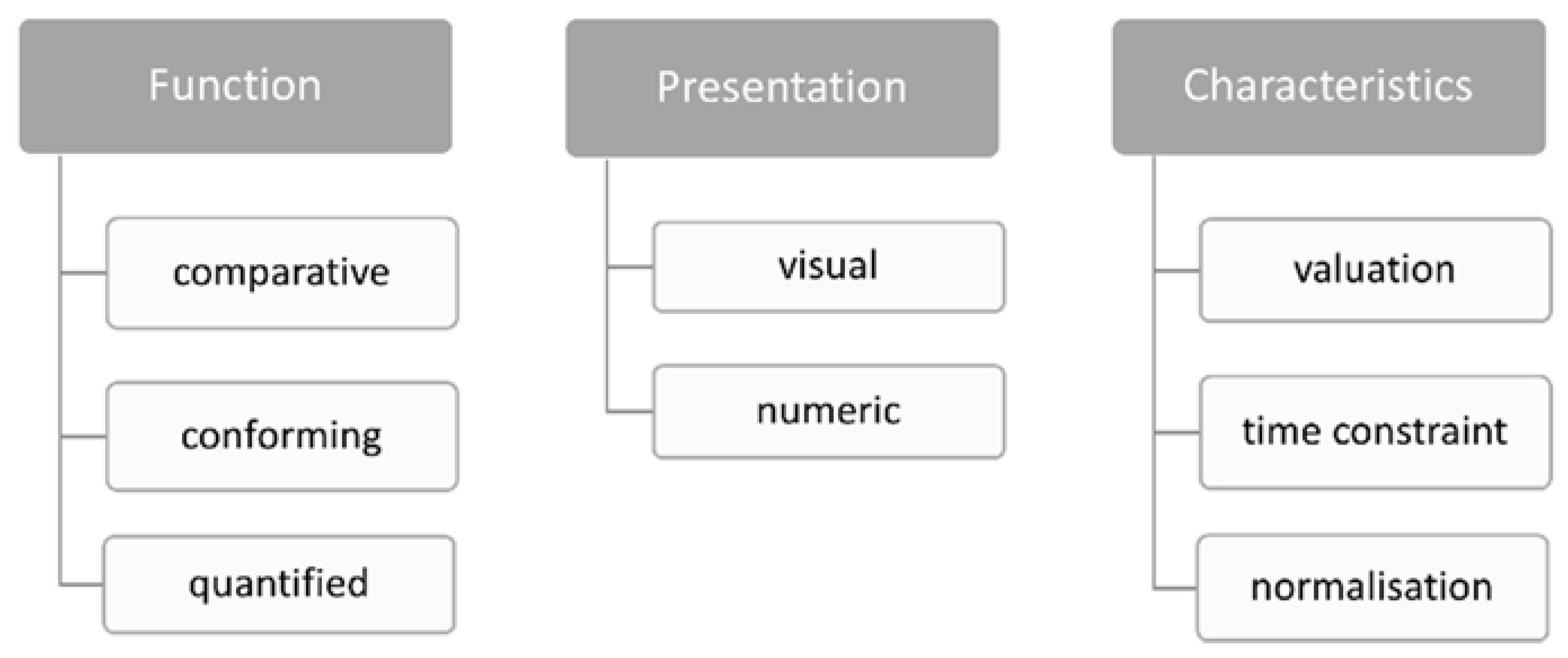
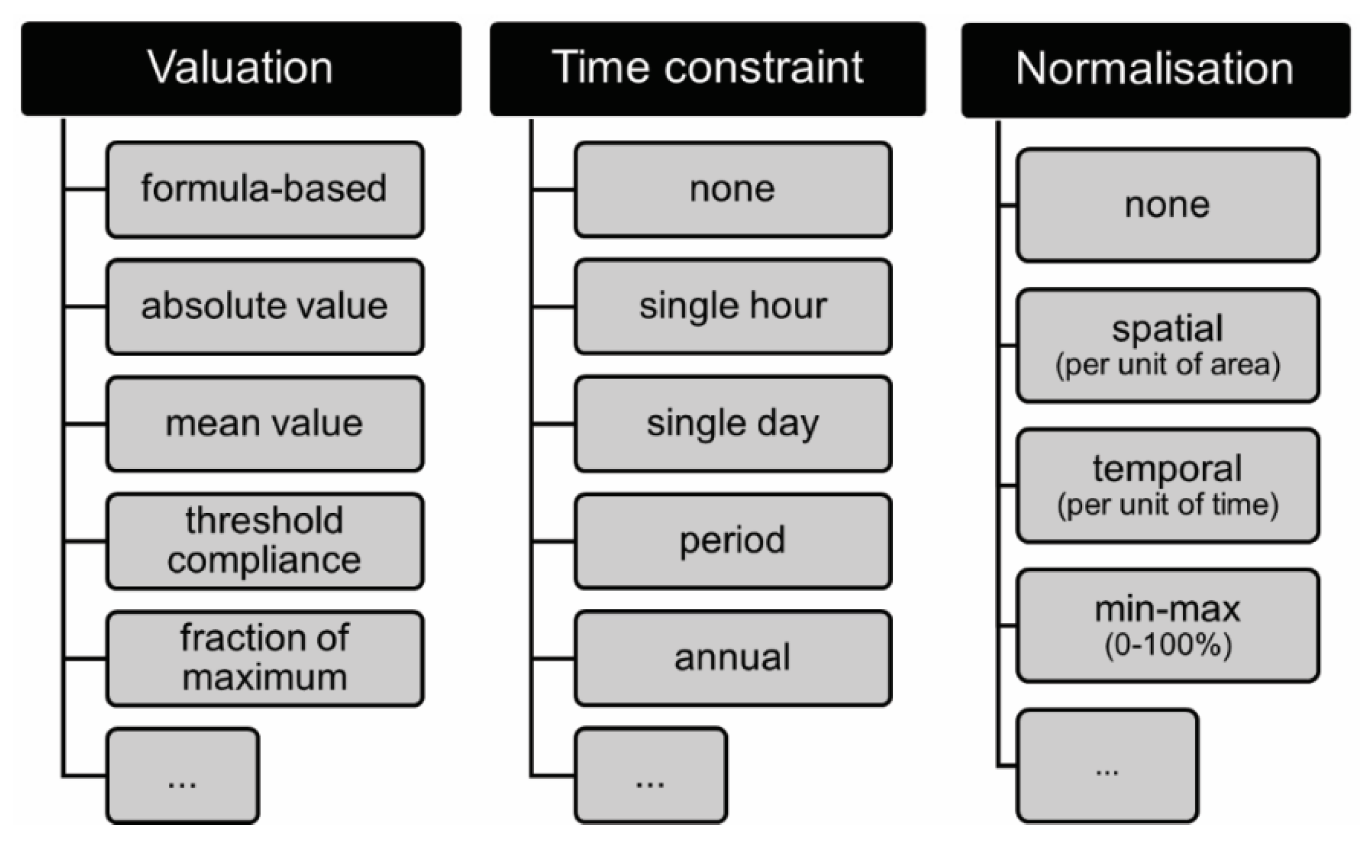
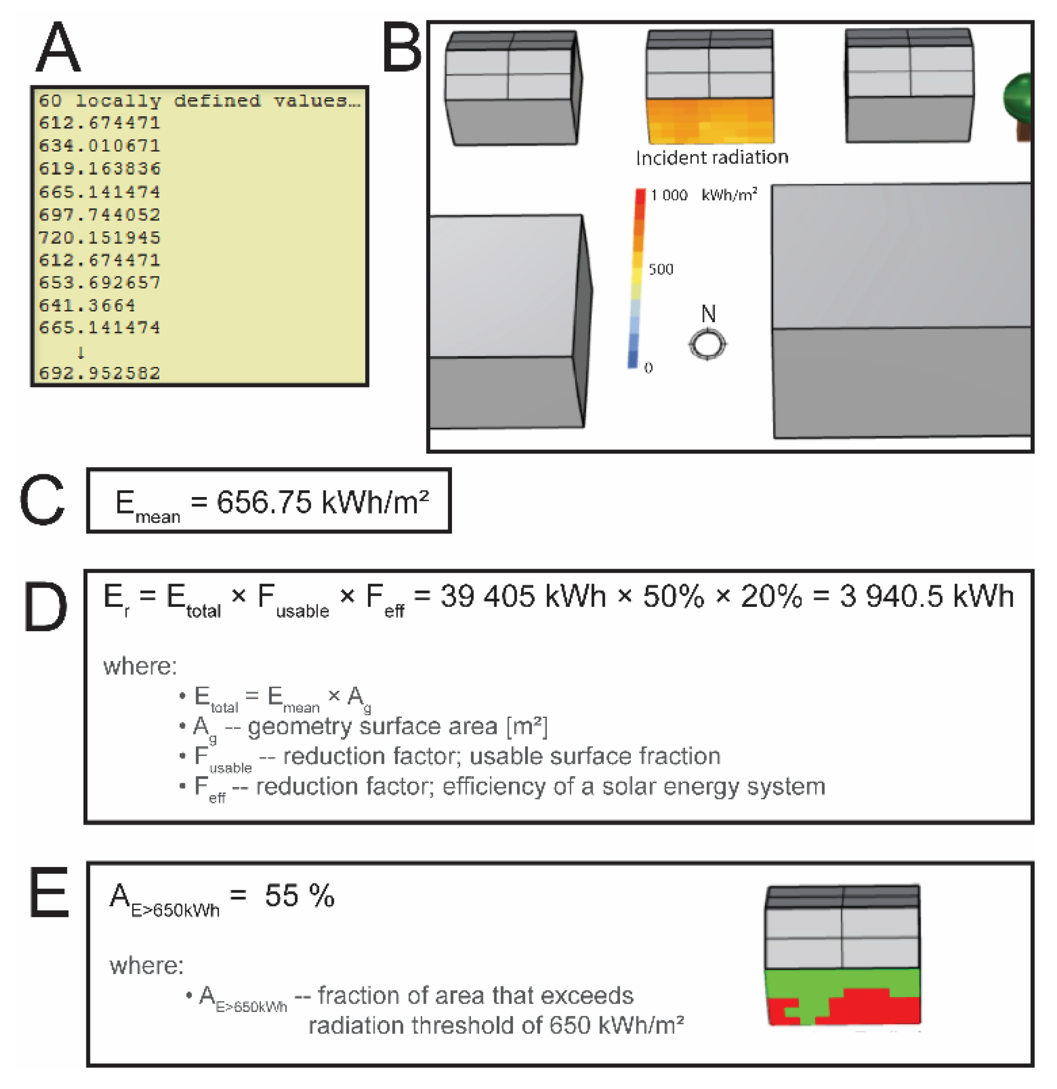
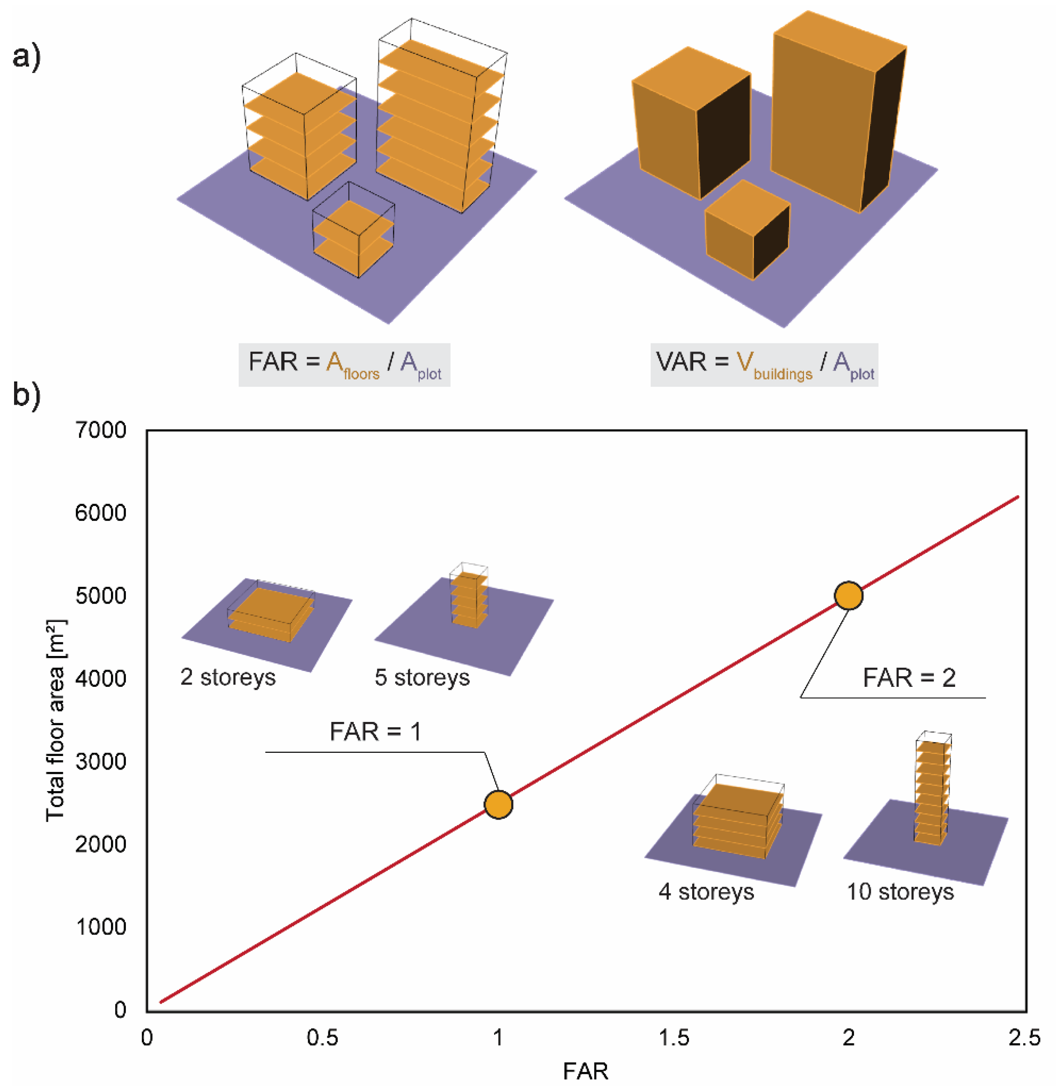
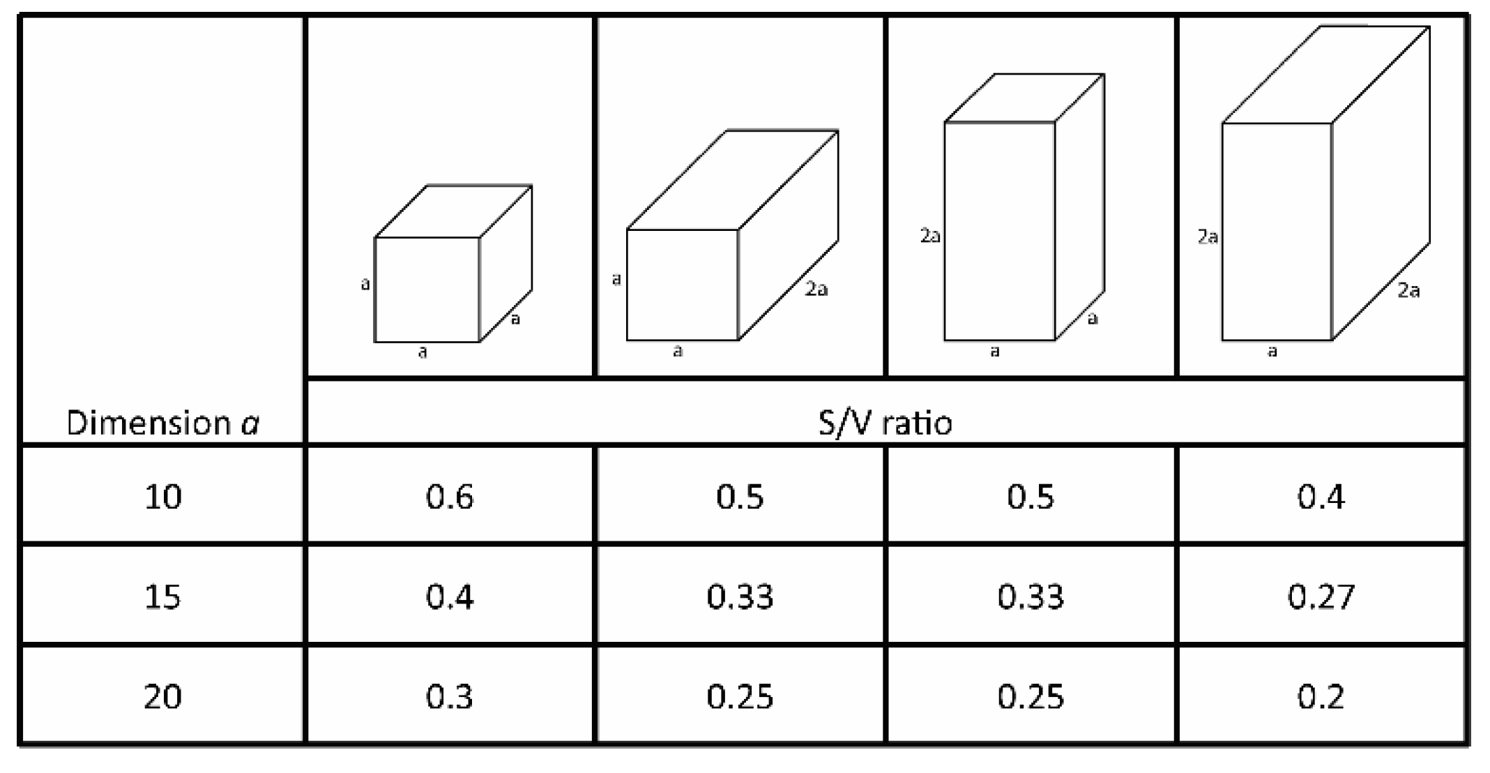
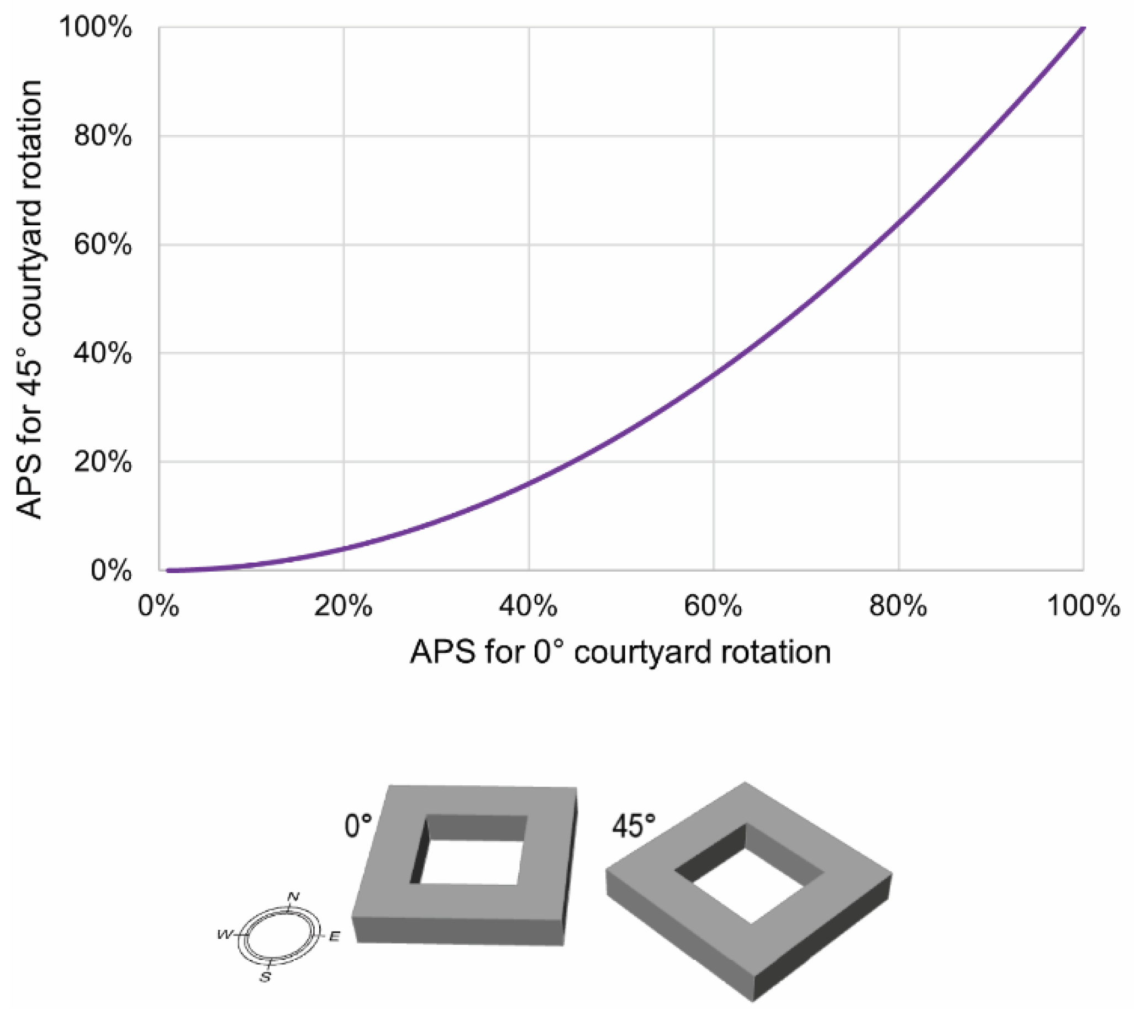
| Concept 1 | Concept 2 | Concept 3 | |
|---|---|---|---|
| ↑ OR ↓ | solar access solar potential solar performance solar availability solar envelope solar planning solar design | metric indicator requirement recommendation ordinance legislation | neighbourhood urban public building city cities district |
| ← AND → | |||
| Geometrical (G) | Latitudinal (L) | External Climatic (EC) | Internal Climatic (IC) |
|---|---|---|---|
Morphological ratio
| Direct sunlight hours
| Weather-data-based
| Energy use * Daylighting * Thermal comfort * Visual comfort * |
 | |||
Publisher’s Note: MDPI stays neutral with regard to jurisdictional claims in published maps and institutional affiliations. |
© 2022 by the authors. Licensee MDPI, Basel, Switzerland. This article is an open access article distributed under the terms and conditions of the Creative Commons Attribution (CC BY) license (https://creativecommons.org/licenses/by/4.0/).
Share and Cite
Czachura, A.; Kanters, J.; Gentile, N.; Wall, M. Solar Performance Metrics in Urban Planning: A Review and Taxonomy. Buildings 2022, 12, 393. https://doi.org/10.3390/buildings12040393
Czachura A, Kanters J, Gentile N, Wall M. Solar Performance Metrics in Urban Planning: A Review and Taxonomy. Buildings. 2022; 12(4):393. https://doi.org/10.3390/buildings12040393
Chicago/Turabian StyleCzachura, Agnieszka, Jouri Kanters, Niko Gentile, and Maria Wall. 2022. "Solar Performance Metrics in Urban Planning: A Review and Taxonomy" Buildings 12, no. 4: 393. https://doi.org/10.3390/buildings12040393
APA StyleCzachura, A., Kanters, J., Gentile, N., & Wall, M. (2022). Solar Performance Metrics in Urban Planning: A Review and Taxonomy. Buildings, 12(4), 393. https://doi.org/10.3390/buildings12040393









