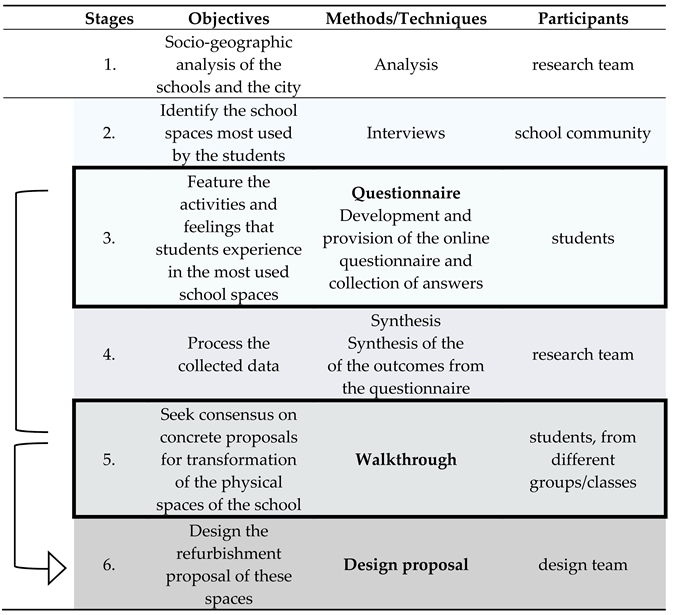Abstract
This paper presents interdisciplinary research focused on the collaborative redesign in schools, in which an inclusive design tool was created for assessing student feedback on their school spaces and considering it as input for creating a better learning environment. It was developed by a research team using a participatory approach in schools drawn from architecture, geography, and educational sciences, to provide a comprehensive and intertwined approach to school spaces, communities and learning activities. The “Survey on Student School Spaces” (S3S) tool and its methodology are described here, which is a combination of two procedures: a questionnaire and a walkthrough. The first engages a far-reaching sample of participants and makes use of an online platform, while the latter details and justifies those outputs and involves visiting the school with the participants. The S3S pilot study was implemented in two partner schools, which act as the first project case studies. The data provided by this tool acted as the basis for the design proposal for one of the case studies, which included the students’ feedback and involved all the community in the school’s refurbishment. Finally, a discussion was held on the outputs achieved that may contribute towards a participatory design approach in other schools, the validation of the tool per se, and its potential future development and application.
1. Introduction
This paper investigates how students evaluate their school spaces and how they propose the refurbishment of those spaces toward the creation of more suitable learning environments for the diverse activities within these schools. This, ultimately, aims at the co-creation and co-rehabilitation of the existing school building stock by considering student feedback as an effective input to both the research into and design of school spaces. For such purposes, it presents a tool which has been implemented in two basic schools with contrasting social and urban contexts in the Portuguese city of Coimbra.
There is wide acceptance in the literature that comfort and well-being in the physical space are paramount for promoting learning and student achievement [1,2,3,4,5] (p. 16) (“School facilities affect learning. Spatial configurations, noise, heat, cold, light, and air quality obviously bear on students’ and teachers’ ability to perform.” [5] (p. 16)), as well as for affecting “teacher mind frames” [6] (p. 19). (“The review sought to establish the existence of any evidence concerning the impact of learning environments on teacher mind frames.” [6] (p. 19)). Innovative learning environments have also been shown to impact learning outcomes [6,7,8] (p. 40). (“It finds a trend is becoming evident that suggests ILEs have a positive impact on student learning outcomes. While this is optimistic, it cautions over-stating of this trend at this time.” [7] (p. 40)) (. In addition, not only are classrooms in the traditional sense known to be relevant enablers and enhancers for teaching and learning and considered, therefore, to be “learning tools” [9,10], but informal activities and peer interaction also have pedagogical significance in all school spaces, such as the interaction that takes place in outdoor playgrounds and schoolyards [11,12]. In addition, the uncertainty on the teaching practices, places, and dynamics brought by the pandemic context we live in today, along with the constantly changing circumstances of curricula, teachers and staff, student profiles, teaching practices, and relentless technological advancements have created an environment in Portugal that is highly changeable and uncertain.
This implies a need to rethink the school space, to perceive it as an adaptable environment for current and future learning activities and teaching processes, and to consider school buildings as changeable and adaptable to current and upcoming constraints and requirements [13,14,15].
The research here presented makes the case for a more participatory school design process for both new projects and the refurbishment of existing ones, in order to cater for present and future needs—a process in which students are included in the decision-making about the environments in which they carry out their daily social and learning activities, creating spaces that are sufficiently flexible and resilient over a longer period of time [14,16].
Furthermore, it is proposed that the community be provided with the ability to perceive and to comment on space by means of user-friendly tools, leading to outputs that can be acted upon by designers, politicians, school leaders, and decision-makers, as a complement towards a more comprehensive and inclusive process.
This perspective is supported by the Organisation for Economic Cooperation and Development (OECD), in its recent guidance on What makes a school a learning organisation?, where “developing and sharing a vision centred on the learning of all students” and “establishing a culture of inquiry, innovation and exploration” are paramount guidelines to achieve it. This is specifically detailed on the following five actions, which are particularly in tune with the methodology of inclusiveness proposed in the research:
“A shared and inclusive vision aims to enhance the learning experiences and outcomes of all students;The vision focuses on a broad range of learning outcomes, encompasses both the present and the future, and is inspiring and motivating;Learning and teaching are oriented towards realising the vision;Vision is the outcome of a process involving all staff;Students, parents, the external community and other partners are invited to contribute to the school’s vision”.[17] (p. 2)
To this end, this paper describes an interdisciplinary research project which considers that different areas of knowledge can converge to form a more complete investigation, and offers potential guidelines on this subject, as well as the idea that diverse geographical and academic contexts can provide further information for a more holistic and wide-ranging approach to a wide array of site, community, and pedagogical contexts.
In view of the above, this paper presents a study that is currently happening in Portugal within a European Union co-funded Erasmus+ research project. The project, named “CoReD Collaborative Redesign with Schools”, includes six international partners from broad geographical contexts. (e.g., University of Newcastle Upon Tyne (United Kingdom), Hogskolan I Gavle (Sweden), Libera Universita di Bolzano (Italy), University of Iceland (Iceland), Aarhus Universitet (Denmark) and University of Coimbra (Portugal).) Starting in October 2019, this project aims to develop user-friendly tools for school practitioners to observe school spaces according to their learning potential. Each partner proposes and implements their own tool, as well as testing some of the other tools in their local case studies. This research project argues for a more comprehensive outlook on schools, drawn from each country’s cultural, social, and educational contextual specificities, as well as from the potential common denominators for qualified and effective contemporary learning spaces.
Within this project, the Portuguese researchers have developed the “Survey on Student School Spaces” (S3S) tool that is being used in national case studies and is simultaneously being applied internationally by other partners and schools. (e.g., the United Kingdom and Italy, but due to the reach of the CoReD website, it has also attracted the interest of external practitioners and is being implemented in other settings such as Australia.) The widespread testing of S3S acts as a means to perceive the use of space by students, and it also provides information on whether different spatial, social, and pedagogical contexts are relevant to student spatial dynamics in school and spatial appropriation.
2. Research Methodology
Being supported by knowledge development from previous research focused on school buildings and specifically spatial adaptability in schools [14,16,18], as well as from research on educational planning [19] and educational policies, the research team was created based on a shared academic vision that goes far beyond the reductive disciplinary perspectives that can be characterized (and are still accepted by many) as the science of exclusion, in which the compartmentalization of knowledge is seen as being both firm and fixed [20,21]. Within this context, the Portuguese team included academics from areas as diverse as architecture, education science, and geography, with the intention of creating a tool built and developed to ensure that a holistic vision was employed from the outset. The tool was constructed so that the different types of knowledge with their different practices can work together [22] (p. 162), incorporating developments that have occurred over the last few decades in which the old ways of stricter specialization have given way to newer ideas that embrace interdisciplinarity study [23,24]. This is our understanding of what António Pedro Pita meant when he said that the present is heterogeneous, although the roots that give it form have their own individual stories, which are different from each other and sometimes even cannot be shared [25].
It is within this context that the project, which is transversal in nature and based on the sharing of knowledge, has the principal objective of applying a tool to a municipal territory that consists of a mosaic of heterogeneous entities, to enable the transformation of educational spaces (and their surrounding environments) with the participation of the students who use those environments. This objective is linked to the understanding that the phenomena and habits associated with the educational environment can only be understood when analyzed from an interdisciplinary viewpoint, in which the different areas of social and human sciences and architecture come together as one, complementing each other in an attempt to answer the complex questions posed in the post-modern era, by means of the promotion of an inclusive and critical reflection by the students about the modifications that can be made to the educational space, based on their experience and empirical knowledge.
This research also took place at a particularly significant time in the lifecycle of the Portuguese schools. On the one hand, they are living through a period in which the central state is transferring political competencies and responsibilities in the field of education to the municipalities while announcing the strengthening of the autonomy of schools. On the other hand, schools have been asked to take on truly inclusive spaces, diversifying educational experiences, and also creating conditions for students to stay longer, engaging them in different activities. As Reboul [26] recalled, the School will be inclusive, not because it teaches inclusion, but when it organizes itself as a community that continuously exercises practices that constitute relationships, where everyone can build their identity without discrimination, exercise initiatives and talents, act for the common good and feel challenged to have their own opinion, consensual within the different networks of belonging, on the important issues of the School. The recognition of these rights and the duty to find strategies for their implementation is at the basis of this research, giving students the opportunity to comment on the educational spaces they would like to have, being able to see the results of their ideas and proposals materialized.
The S3S tool integrates a diverse set of data collection tools, designed to help describe and understand a specific situation, as suggested by Tuckman [27] on the Manual of Research in Education. In the present study, as can be confirmed in Table 1, the methodology is organized in six stages, ranging from analyses to an effective design proposal, which means going from understanding the context to a proposal for refurbishing school spaces, supported by a participatory process.

Table 1.
Sequential methodological development of the S3S tool.
So first, after the selection of schools, based on socio-geographic criteria of representativeness of different features of the school within the municipality; preceding interviews were conducted with the school community, to identify the most used spaces by the students and to fine-tune the questions for the questionnaire. Then, the questionnaire was made available to be answered by the students. This was considered S3S’s first milestone.
Subsequently, the results of the questionnaires were analyzed to support the following stage. Here, walkthroughs were organized with students from each class/group who had previously answered the questionnaire, with the purpose of clarifying and deepening the use and feelings experienced in different spaces of schools, simultaneously collecting proposals for the transformation of the space that could improve the quality of its attendance. This was, thus, S3S’s second milestone.
Finally, with the data collected, the last stage was activated by a design team that was able to elaborate possible proposals for refurbishing the school spaces. These were then debated with all the school community so that a co-creative solution could be developed and implemented.
We will now specifically address the first milestone of this sequential procedure, which was the questionnaires. Questionnaires are widely used in descriptive studies as a data-collection tool, especially when the general opinion of a determined population needs to be gathered on a specific subject.
In this case, the questionnaire is developed to address all the school spaces classified by their type as outdoor spaces; formal learning spaces; study spaces; eating spaces and passageways and halls. Hence, from the wide array of spaces, the school community overall was asked to identify the spaces that were most used by the students on a daily basis, and which need to be analyzed the most by using this tool. Hence, it was the schools’ decision on which spaces to focus on, in each case study. The chosen spaces were then photographed, and a photo of each space was used in the questionnaire. Participants were asked to give their opinion on type and frequency of usage, feelings experienced, and existing conditions, by responding to the following questions using the Likert scale (Table 2). (Likert scales and the semantic differential scale allow the participants of this study to express their level of agreement in relation to self-descriptive statements, characterising their level of frequency in the different school spaces, the use they make of them and the feelings they experience within them).

Table 2.
List of questions for the questionnaire.
Since the S3S tool was developed during a worldwide pandemic context due to COVID-19, the choice of using questionnaires brought an added advantage to this research, because it provided us with feedback on school spaces from the students, without physically accessing the schools. This enabled the project to overcome that increased difficulty that the pandemic brought to research on schools. Even during the lockdowns, students were able to reply to this questionnaire from their homes, either on their phones, tablets, or computers. For that purpose, an online and easy-to-use template was developed, as the basis for every questionnaire, which each school could copy and edit, according to their specificities and spatial needs (Figure 1).
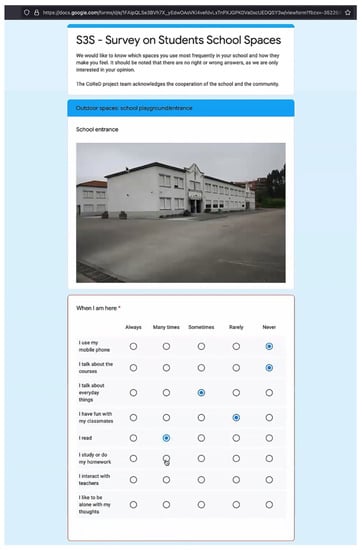
Figure 1.
Questionnaire sample.
Once the information from the questionnaires was processed, a selection was made of the information considered to be most pertinent, and this was used as the main topic of debate in the walkthroughs during visits to the spaces in the following phase of the research, also referred to in the literature as site-specific focus groups [28] or walkthroughs. Focus groups in general, are a special case among collective interviews and have increasingly come to be used in the practice of qualitative research as well as a methodology for the analysis, understanding, construction, and development of knowledge in socio-educational settings [29,30]. This is because they provide access to information that is the result of a collective assumption of convergent opinions, or of a generalized disagreement, manifested in situations of discussion which are created and recreated, for the group and within the group, as individual and collective reflections arise, in an intersubjective construction of meanings and feelings.
Subsequently, and as the second milestone of the methodology, the walkthroughs were here considered a technique to complement the questionnaire. The groups consisted of ten students each, and the walkthroughs were held throughout the different school spaces that were chosen for the creation of the questionnaires. The debates were led by teachers—class tutors—with researchers accompanying the route through the school and all the debates, as non-participant observers.
As explained, the main objective of this study is to involve students with the physical spaces of their schools, by assessing the types of usage and feelings experienced, as well as their expectations and desires for proposing transformations and changes at different scales on these buildings and surrounding spaces. The tool created for this purpose implied two milestones for gathering student feedback: the first, the questionnaire regarding general patterns of spatial usage, and the latter, the walkthrough, as a more thorough approach to the previous data, and also as a means to justify and detail specific issues previously expressed by students. Hence, by including these two moments of student engagement with their schools, by listening to them and listing their perceptions of school space as possibilities of future spatial refurbishment, this tool enables a sense of ownership and empowerment and, ultimately, it intends to improve schools through a participatory design approach by the students attending it.
3. Context and Objectives
The municipality of Coimbra, located near Portugal’s central coastline, was chosen as the Portuguese case study. Its population in 2021 was 140,796 inhabitants (including more than 21,000 pre-university students of all levels), distributed over a territory of 319.4 km². Morphological characteristics are heterogeneous, with a low mountain range to the east, low hills, and a vast alluvial plain to the west and center, with the Mondego River acting as a strong natural barrier to intra-municipal mobility (Figure 2).
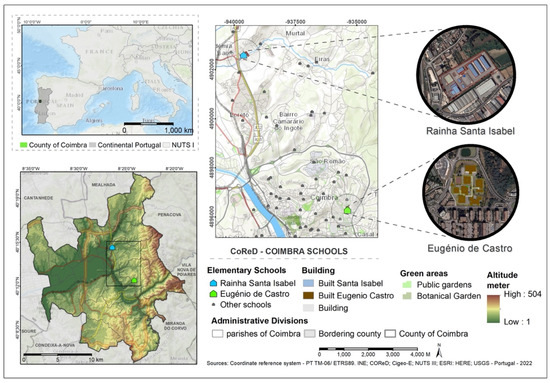
Figure 2.
Coimbra Municipality and CoReD schools—Location and main characterization.
The choice of the municipality of Coimbra as the territory to be studied, as well as of two of its schools for the implementation of the tool, was essentially related to the following: the annual academic results achieved in this municipality; present development of a strategic plan of municipal education built on bottom-up logic; a higher school performance than the country average; the geographical proximity of the project team to these schools; the propound knowledge of this territory (socio-economic, demographic, and educational, among others), and the varied architecture offered.
We sought to work with partner schools in different sectors of the municipality, in which the socio-economic and cultural environments were very different from each other [31,32,33,34]. Even though this tool may be used by schools with different levels, for the pilot study two basic schools were chosen–from grade 5 to grade 9 (10–15 years old), which corresponds to a full study cycle in Portugal.
The choice, therefore, fell on the “Escola Básica Eugénio de Castro” (EBEC), located in one of the newer centers of the city which is predominantly inhabited by the upper and upper-middle social classes, and the “Escola Básica Rainha Santa Isabel” (EBRS), situated in a peri-urban area encompassing a large rural area to the north of the municipality. This fact caused the EBRS to be included in the “Territórios Educativos de Intervenção Prioritária” (TEIP) program in 2009/2010, a priority educational intervention program for schools located in socially and economically deprived areas, ones in which poverty and social exclusion are common, and in which violence, behavioral problems, neglect, and academic underachievement are rife. It seems to be clear that school buildings cannot be understood, interpreted, and further developed without the surrounding society and geopolitical context [8].
The two partner schools involved at this stage of the study present two differing school populations. This is largely due to their size and location, although both schools teach grades 5 to 9. EBEC, which has 938 students and EBRS, which has 533 students, are both at their maximum capacity relative to student intake, in accordance with the rules laid out in the Carta Educativa de 2ª Geração do Município de Coimbra [35]—the Municipal Education Charter for Coimbra. School capacity is decided in accordance with the type of buildings in which the school is housed, which is also a result of the demographic make-up of the area in question. EBEC is located in the most populous parish of the municipality, with statistics showing that its population figures come in at over 45 inhabitants per statistical territorial sector, whereas at EBRS, the statistical territorial sectors only rarely achieve those figures (Figure 3).
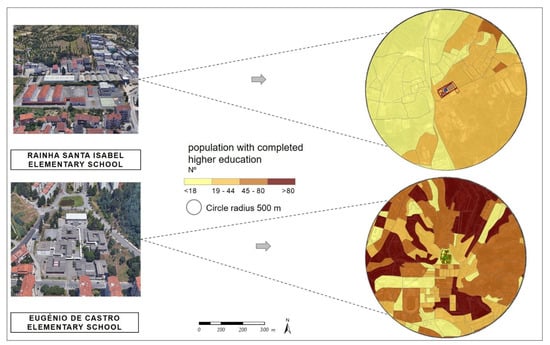
Figure 3.
Demographic context of the territories surrounding the partner schools.
The choice of the partner schools was, however, mainly down to the social, cultural, and economic environment in which the schools are located, as the intention was for the same tool to be used by students from different economic backgrounds and family situations. (For this purpose, and making use of a methodology used in previous work [32,36], a multivariate analysis was carried out using “Principal Component Analysis” (PCA) methodology, as well as “Hierarchical Cluster Analysis” (HCA). By using the results of PCA, HCA methodology permits the aggregation of territorial units that have similar characteristics. This aggregation used the Euclidian distances between the individuals, and the Ward method [37,38]. Five territorial clusters were then defined from the resulting dendrogram, with only the relative position of each of the factors considered in the PCA analysis being taken into consideration [36]).
The municipality was then divided into five levels of territorial dynamics, based on 34 variables (in accordance with four socio-economic dimensions: education and qualifications; demographics; economic activity and employment; and standard of living). These five levels are—Highly dynamic territories; Moderately dynamic territories; Low dynamic territories; Stagnant territories; Regressing territories [36]. As can be seen, the two schools are located in sectors with very differentiated territorial dynamics: ESEC is located in a Highly dynamic territory (in the above-mentioned urban center—Solum), whereas EBRS is located in a rural, peri-urban center which consists predominantly of Stagnant territories and Regressing territories (Figure 4).
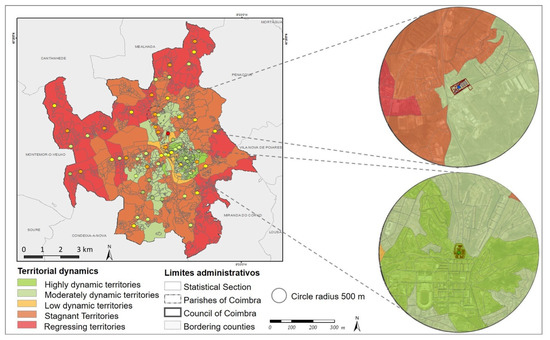
Figure 4.
Socio-economic framework (based on the PCA and HCA) of the territorial environment of partner schools.
Given the very differentiated territories in which these two schools are located in both demographic and socio-economic terms, the academic qualifications of the parents in both schools were looked at and considered. In final-year students (grade 9–aged 15) the levels of academic qualifications between the two sets of parents were found to be diametrically opposed. Whereas in EBEC, 42.4% of the mothers had qualifications that are equal to or higher than degree level (for fathers the figure is 37.2%), at EBRS this percentage fell to 23% for mothers (and in the case of fathers, 20.5%). Relative to parents who are qualified to the Ph.D. level, no parent or guardian in EBRS had achieved this level, whereas, at EBEC, the inner-city school, 2.2 % of parents or guardians were educated to this level. As can be seen, the territorial realities for students of the same ages and levels are very different despite both schools being located in the same municipality, thereby providing a very interesting field of study.
From an architectural viewpoint, both schools are set out in pavilions, with the various functions each taking place in a different pavilion–teaching, administration, sport, common areas (library, canteen, bar, etc.)—with a large open space for informal recreation. This model is the result of a set of innovative educational policies that emerged in the late 1960s, in a country subjugated to a dictatorship (1926–1974) that assumed top-down logics, and which led to an equal architecture whatever the place of the country. Moreover, this same vision continued even after the advent of democracy brought by the Portuguese revolution of 1974, with projects still being defined centrally. Schools, although emerging from different political and institutional contexts and dating from different times—one prior and another after the democratic revolution—still maintain a centralizing perspective for their definition and construction, even if they present themselves as physically diverse [18].
“Escola Básica Eugénio de Castro” (EBEC) (Figure 5—left) was one of the first projects, built in 1972, and featured two main innovations: the polyvalent room in the center of the school, acting as its core, and the classroom blocks for general classes and also with a separate block for specialist technical and manual teaching, all of which are deployed on the plot and connected by vertical and horizontal exterior circulations. Each block consists of one floor with eight classrooms around a central patio. The classrooms pursue a modern language, with windows on two sides, and a capacity for 25 students. They are square in shape, allowing for different classroom layouts. This typology continued to be adopted after the democratic revolution in 1974, but the architectural choices that were then made lost their innovative pedagogical and design features due to the need of building schools for large numbers of students, as a result of the extension of compulsory schooling to grade 9.
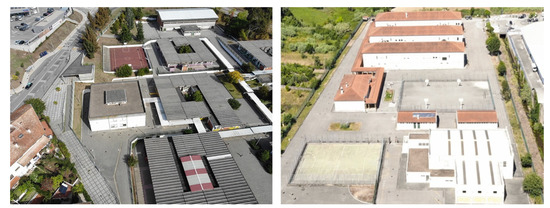
Figure 5.
Drone images from CoReD partner schools—Escola Básica Eugénio de Castro (EBEC) (left), Escola Básica Rainha Santa Isabel (EBRS) (right).
“Escola Básica Rainha Santa Isabel” (EBRS) (Figure 5—right) was built in 1999 and consists of three classroom blocks in parallel and one block for a canteen, all connected by a covered pathway and with a much expansive scale than the previous ones. In addition, opposite to the previous school, these blocks consist of two floors, with a single-loaded central corridor. The classrooms have a traditional layout, with 4 windows to the east or west, and hold 25 students, with desks set out in rows.
Hence, in a comparative analysis, these schools clearly differ in their site, layout, configuration, internal partitioning, accessibility between blocks, and exterior and communal spaces. The first has a pavilion layout scattered on a multi-level plot and with single-story blocks, each one with a central courtyard; and the latter is defined by three large-scale and two-story blocks, in parallel and deployed on a very wide and bland paved floor, extensively lacking green spaces or trees, and connected by a narrow covered horizontal circulation.
These also reflect the architectural context from which they date, being twenty-seven years apart, respectively, from the 1970s prominence of the pavilion layout, spread all over Portugal, and the end of the 1990s larger scale building blocks. The choice of these two schools as case studies was thus justified by the aim of this research, which is to analyze distinctive spatial layouts and how appropriate they are for contemporary teaching and learning.
4. Data Collected and Analysis
Given the proposed methodology, this double case study research involved these two schools with very different architectural and socio-economic characteristics. It sought first to describe and understand them, by means of the creation of a questionnaire that was answered by two classes per school, one from younger students and another from the older ones. After testing the suitability of the questions on eight students from both schools (who were not included in the sample), seventy-five students responded to the questionnaire, from a total of four classes, two from each of the participant schools. The selection of participants took into consideration the importance of the opinion of the students in their final year, as well as of younger colleagues who had been at the school for lesser time. Each school was therefore asked to nominate one class from grade 9 (the final year of basic education, and the final year offered at both schools) and one class from grade 7 (the first year of the Portuguese ‘terceiro ciclo’, with students already having been at the school for two years and in theory with a further two years at school before leaving).
The results of the questionnaires and walkthroughs will now be presented, those belonging to the EBEC classes presented first, followed by those of the EBRS classes. At this moment, and for ethical purposes, this paper states that the participation of the students resulted from their agreement and complete involvement in the different phases of the study, after written authorization of the respective families.
The indicators considered to be the most significant, providing possible explanations of the relationship of the students with the physical spaces of their schools, are flagged. Each school study focused on five types of space defined by the questionnaire: outdoor spaces; formal learning spaces; study spaces; eating spaces, and passageways and halls.
In the case of EBEC, analysis of the 43 replies to the questionnaire showed that 67% of the students stated that they used most of the outdoor spaces several times a day, largely for the use of digital equipment and for being with their classmates, sometimes talking about topics related to subjects that they were learning about in the curriculum. Generally speaking, students associated the use of those spaces with feelings of joy and happiness, rating them highly, and implying their satisfaction with the size and location of the space. The evaluations made by students were more moderate in relation to the comfort provided and the equipment that was available in those spaces. (In line with the definition proposed by the Office of the United Nations High Commissioner for Human Rights on The Right to Adequate Housing [39], comfort is here considered the perception of (the students) of the suitability/adequacy of the spaces within the school for the development of specific activities. This is naturally related to physical comfort, e.g.,: heating, colour, size, light, ventilation, …, but it can also report to the perception of oneself in space by a more sensitive and cognitive perception. This can ultimately enable or constrain a person or a group to use or decline using a space for a specific activity.)
In relation to formal learning spaces, results indicated that the students liked their sizes and locations, but were not so positive relative to comfort and the amount of light in the rooms. Student evaluation of the quantity and quality of the equipment in the classrooms was even less positive. Despite these statements, almost half of the respondents chose to state that they experienced a general feeling of pleasantness for the duration of their stay in the classrooms.
When it came to study spaces, and the library, in particular, the replies indicated a very moderate usage despite the fact that the vast majority stated that they really liked these spaces and their characteristics, in which they experienced feelings that were predominantly happy ones.
Finally, in eating spaces and passageways and halls: as can be predicted, these were very much used and were generally pleasant, and it can be seen that the location and amount of light were given a high rating. Relative to size, particularly of the canteen, and relative to comfort, the ratings appeared to be much less positive.
The information that emerged from carrying out the walkthroughs can now be analyzed, with the aim of achieving a greater understanding of the main ideas that arose from processing the questionnaires. From this qualitative information it was understood that in relation to outdoor spaces, the students desired greater access to drinking water stations, a general upgrading of the green spaces next to the classroom blocks, and a substantial increase to the space given over to more informal sporting activities. Relative to spaces set aside for the consumption of food, the impression given by the students on the small size of these spaces was clarified, as well as on the problems involved in the use of these spaces at certain times of day when they can become very overcrowded. For this reason, a complete reorganization of these spaces and their layouts in relation to each other appears to be highly desirable.
At the time of the walkthroughs carried out in the classrooms, the level of critical analysis and reflection tended to multiply. All the situations that according to the students needed to be dealt with urgently were identified in a very precise manner. This detailed identification of needed interventions included problems such as the type of curtains, the type and layout of the furniture, the audio-visual equipment and the conditions for heating and cooling of the rooms. Supporting equipment for the labs was also lacking, and the halls for sports and PE were deemed to be in need of refurbishment. In more general terms, and as part of an extremely lively debate, with opinions given and discussions made that were of very high quality, the students agreed that there was a lack of IT equipment and poor Internet access, and suggested that their school, despite being located in a middle to upper-middle-class residential area, had physical conditions that were a lot worse than the schools that they had attended in previous years.
Looking now at the results obtained from the 32 replies at EBRS (Figure 6), it was found that 81% of the students stated that they visited the outdoor spaces several times a day, giving a very high rating to the characteristics of these locations (size, comfort-level, light, equipment, and location), with only half indicating that they felt a general sense of happiness during the various times that they made use of those spaces. In this school, the responses made by the students indicated that they liked the size, the level of light, and the location of the classrooms, but that they liked the quality and quantity of the equipment that was available a lot less. More than half of the students had feelings that were less pleasant during the periods of formal learning that they underwent in these rooms.
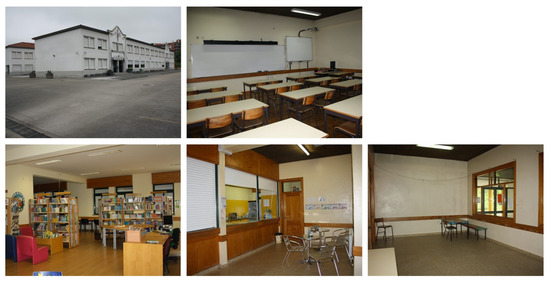
Figure 6.
Escola Básica Rainha Santa Isabel (EBRS)—photographs of the school spaces used in the questionnaire (from left to right and from top to bottom: outdoor spaces; formal learning spaces; study spaces; eating spaces, and passageways and halls).
Although the library was not referred to as a space where students went very frequently or stayed for very long, it was also clear that the rating they gave the library was frankly positive, even though the feelings that they experienced in the library tend somewhat towards the neutral. In relation to eating spaces, on the other hand, the frequency of use was high, especially the bar and the recreation room. This was also explained by the feelings of great satisfaction that they experienced there, although students suggested that the equipment and comfort level of those spaces needed to be greatly improved.
In this school, the walkthroughs—the guided tours taken by the focus groups, which included moments of reflection and debate—were extremely rich in contributions from the students (Figure 7). The outdoor spaces and passageways and halls were both the favorite locations of the students as well as being the most spontaneously frequented, and were also the locations in which the most changes were desired and suggested: in the opinion of the students involved, these spaces needed to be redesigned in order to be furnished with more equipment as well as more covered/sheltered areas. This would greatly increase the opportunities for recreation and interaction with other students, as well as allowing a wider range of activities to be carried out, such as eating snacks or packed lunches. It would be desirable to increase the amount of green space, reduce the danger that was inherent to paved areas, and to rethink the painting of the building, giving it a “happier” appearance. Furthermore, in this case, the students regretted the lack of possibilities for carrying out a wider range of physical activities—activities chosen by the students themselves.
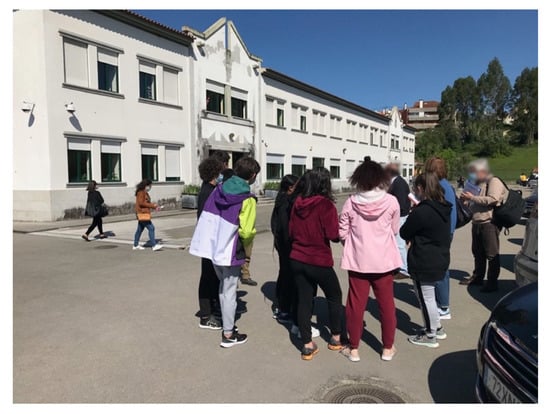
Figure 7.
Escola Básica Rainha Santa Isabel (EBRS)—walkthrough.
It is interesting to note the importance that the participants attached to the need to find different painting solutions for different spaces within the school, such as the exterior façade of the building, the library, and the classrooms. In the case of the classrooms, the suggestions relative to changes to the layouts and the immediate need to improve the quality of the equipment led to a very detailed analysis by the students, which showed very clearly the huge capacity that the students have to observe and to think about their school.
By means of a brief, comparative exercise paralleling the questionnaire responses given by students from the two different schools, the liking that the students showed in using the classrooms became clear, even though the evaluation of the outdoor spaces and the passageways and halls, as well as the feelings experienced there, were, in general much more positive in comparison with the other spaces (Figure 8). In both cases, there was clearly less satisfaction registered with the equipment and comfort level in the different areas. In relation to the walkthroughs, it is important to highlight the strength of involvement of the participants and the quality of the interventions and debates that they initiated. Although the schools are located in very distinct educational territories, with socio-economic/cultural levels within the families also being very distinct, those differences were not observed in any way relative to the capacity for critical analysis and levels of articulacy between the two different groups. The students gave a clear and strong impression of having very well-defined ideas about what they wanted from and for their school, as well as on how the school could and should improve in the service it provides to the students themselves.
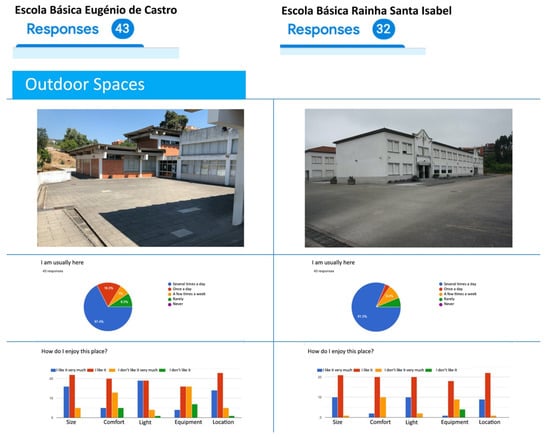
Figure 8.
Sample of the comparison of questionnaire results on outdoor spaces between the two schools: EBEC (left) and EBRS (right).
5. Discussion of the Results
The data provided by S3S enabled further developments by engaging a wider school community and co-designing a refurbishment proposal based on the changes expressed by the students through their feelings and needs. Specifically, this last stage of the S3S methodology was promptly activated in Escola Básica Rainha Santa Isabel (EBRS), due to an immediate openness and interest from the school leaders and the municipality to act upon these outputs.
According to the data gathered from this methodology, it was possible to identify a list of three situations that needed to be rethought and redesigned in EBRS, namely: the outdoor spaces, a new entrance to the school near the bus stop, and a new recreation room for the students, very much following what has also been stated in other latitudes (11, 12). This was justified because: the main building blocks are deployed in a very bland, grey, and almost ‘barren’ ground, with a paved floor that gets very hot in the summer, is lacking trees and shadows and does not have any exterior leisure spaces defined in its extensive area. All these areas needed to be redesigned, in order to cater to those needs and to define dedicated areas to eat, play, and seat with respective furniture and resorting to nature-based solutions [40].
Students also stated that the current school entrance did not cope with the existing network of public transport and mobility dynamics, since most of the bus stops, they used were on the public transport interface located on the opposite end of the actual school gate. In addition, the students that reached the school by car reported a similar situation, because the main road is adjacent to the public transport interface and, therefore, dislocated from the school’s entrance as well. In both situations, the students had to bypass the school’s perimeter from the bus stop or the main road to reach the school gate.
Lastly, as this school is in the outskirts of the city, it is still lacking an urban definition as a neighbourhood and as an urban core. Students also perceived that weakness, considering that a new entrance would bestow a visual and urban identity to a blurred and emergent area, often seen as underprivileged regarding the city center.
Hence, a protocol was established with the Department of Architecture of the University of Coimbra, for composing a team of architects to design it, which resulted in design proposals that spatialized the needs reported by S3S’s previous milestones (Figure 9).
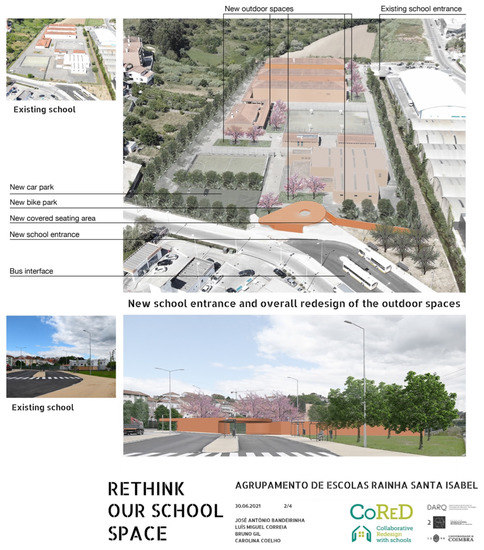
Figure 9.
Design proposal for the new entrance and refurbishment of the outdoor spaces of Escola Básica Rainha Santa Isabel (EBRS)—edited from the original panel presented at the School Assembly.
This design proposal also filled the needs expressed by the students regarding a covered entrance that shelters them from the elements, such as rain or extreme heat, but that is still an outdoor space. It is composed of a space to park the bikes, which some use to get to school, a dedicated area for the teachers to park their cars, and a covered seating space for the children to wait for the bus or their caretakers. All these arguments justified the relevance of redesigning the entrance, as both a transitional space and a place to stay, as a reflection of the schools’ urban presence, a benchmark towards the neighbourhoods of Eiras and Santa Apolónia nearby, and as a crucial interface to the current mobility dynamics.
Similarly, this also justified the need to paint the three building blocks with identarian colors that were cohesive in the overall layout, but that provided character to each of them, as well as a sense of belonging to the students who attended them.
Afterward, the outcomes were presented at a School Assembly with a wide array of participants, such as the students’ representatives, teachers, staff, school leaders, the Municipality, architects, and the team of researchers. This was the moment to collectively discuss among all the stakeholders the school’s spatial weaknesses perceived throughout this process, as well as the opportunities for improvement, actively involving the students by encouraging them to pose questions and express their feedback. Visual renderings were produced as visual aids for a better understanding of the proposal. In addition, plans were printed in large formats, so the students could design over them, expressing their opinions in a more immediate and concrete manner (Figure 10).
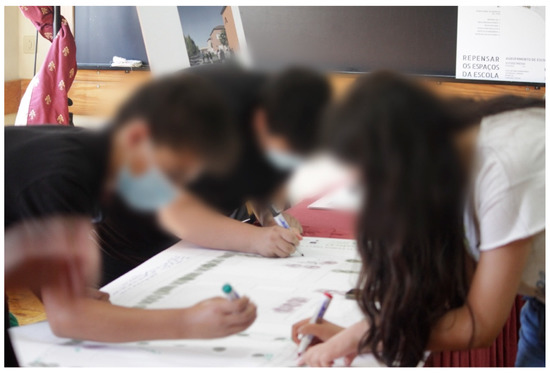
Figure 10.
School Assembly in Escola Básica Rainha Santa Isabel (EBRS).
This enlarged the stakeholders engaged in this process and aimed at empowering all the community towards an active and participatory action in this school. It also demonstrated that it is possible to approach the academia and the community and, similarly, that scientific expertise can be effective and impactful towards the common good.
At the moment, the design proposal informed by this tool and by the students overall, has been generally accepted by the Municipality for its construction in stages in the near future.
Conclusively, based on Table 1 at the beginning of this paper, which presented the sequential development of the methodology, Table 3 has been composed to synthesize the stages developed for the implementation of the tool in the pilot study in the two Portuguese partner schools, specifying the stakeholders in each one and adding the School Assembly as an added milestone towards the co-creation of school spaces and the participation of all the community in the final decision.

Table 3.
Sequential development of the implementation of S3S in the pilot study.
6. Conclusions
In summary, this tool provides information on the actual usage made by students of the school spaces: those that effectively act as learning environments and their architectural characterization, and the spaces that are in need of spatial improvements, the refurbishment of which would benefit learning acquisition. This could be taken into consideration in future building renovation work and may even enable the school to intervene after receiving the outputs created by means of participation by the school community.
S3S is therefore proposed as a new way of perceiving school spaces as places of gathering and inclusiveness, reflecting a participatory process that includes feedback from the students attending the school. It also leads to an improved sense of belonging, respect, and comfort in space, all of which have a proven impact on education. To quote Cardellino and Woolner “The design of a school building can be understood to play a central role in the creation of learning environments and can therefore support educational change. However, non-architectural elements also need to be considered which can determine the success of a learning environment, particularly when change is attempted.” [41] (p. 383).
The networks included in this research are many and diverse in nature: academic–within the project; national–in each project partner’s team; scientific–from the interdisciplinary aspects; social and political–with the engagement of the stakeholder community, students, teachers, leaders, and politicians. All these networks come together to support an informed and participatory outcome and, ultimately, an inclusive design practice. So, even if the tool is a product of academic research, its principal purpose is the knowledge transfer of comprehensive social, political, and architectural outputs. It can inform political and management decision-making, as well as provide guidance in urban and architectural design. Generally, it allows participation to happen within the design process which is then able to provide more suitable spaces for each context and overall, to bring the tools of spatial awareness and accountability to each community.
The combination of the two methods (questionnaire and walkthrough) contributed to the success of the S3S tool. The quantitative data collected by means of the first method was confirmed by the results of the second one, which facilitated a profound discussion on the transformation of space, and the identification of ideas and suggestions for renovations. In this sense, while the questionnaire is more focused on diagnostics, the walkthrough is the first step in the participatory design process and has the active participation of students. A good example is the information about the use of the exterior spaces and the discussion about their transformation that took place during the walkthroughs.
It is in the context of the development of municipal strategic plans, associated with the decentralization of education, currently under development in Portugal, that this research operates, within a new logic of governance for the requalification of an aged school building stock. Hence, the relevance of the preparatory analysis of the socio-economic and architectural context, for the understanding of the results, and for fostering the inclusiveness of a wide community of stakeholders in the school.
Although this context is very different from one school to the other, as analyzed in the topic “Context and Objectives”, student answers in both methods were not so very different. In fact, both schools are experiencing some level of decay (degradation level), leading to similar types of answers and suggestions, such as green areas, adequate places for outdoor activities, better equipment/furniture, and general maintenance, in line with other references [11,12]. There was also a general appreciation for the library and the outdoor spaces, which students agreed as being important to a shared well-being. This led to another common denominator, which was the desire for better equipped and more comfortable outdoor spaces in which to play, eat, and study, with suitable amounts of shade and greenery, furniture, and sports facilities, for improving this preferred area. The study also showed that students valued formal and informal learning spaces equally in their schools for knowledge exchange and acquisition, and as relevant parts of the overall equipment.
The design proposal was developed under a context of nature-based solutions, but it is also a contribution towards the landscape qualification of the overall territory/neighborhood in which the school is integrated. We are, thus, testing a tool whose objective is the co-creation between the different actors of the community, whose buildings originally had no concern with the outdoor and convivial spaces, focusing on the built-in and formal spaces. This justifies its current condition, which at present, does not meet the needs and demands that the 21st century desires.
The transformation carried out through the co-creation between the different actors of a school, whose constructive genesis showed no major concerns for the outdoor and convivial spaces, focusing only on the continuous and formal spaces, made it possible to reformulate the outdoor spaces. The transformation has also already taken into account the challenge set to the school community regarding the problems of the Sustainable Development Goals (SDGs), namely the educational (SDG 4) and environmental and social issues (SDG 11 and 13), e.g., thermal comfort and resilience to climate change—problems that this school’s typology and the country overall are enduring, underlining the relevance of nature-based solutions in such contexts [40].
Naturally, this research faced its challenges, the first being the difficulty in accessing both schools and students during the outbreak of the pandemic. Having schools locked down twice in Portugal, and for the remaining time only authorized personnel could enter the schools or engage with students, added doubts on the tool’s implementation. Nevertheless, it also created one of its strengths, because it led us to develop an online questionnaire that is widely accessible and free, and that can be edited according to each schools’ spatial urges and students’ age groups.
We wish, at this point, to present some of the lessons learned from this pilot study: first, that academia can positively input practice and that it has a place in the community, and that interdisciplinary research enables a triangulation of methods both quantitative and qualitative and interdisciplinary knowledge that promotes a more comprehensive outlook and application of otherwise more hermetic contents. Second, that students have a very evident critical sense relative to their schools, and despite their different levels of education, they all hold the same capacity to analyze space and make proposals. Most of all, students are clearly willing to participate in rethinking their schools. Third, by applying S3S we argue that it is important and more enriching to combine more than one research method (quantitative and qualitative) and it is also important to combine diagnostics with design (Table 3). Finally, we argue that participatory tools, such as S3S, create awareness about learning spaces and are drivers in mobilizing the school community toward the creation of a better school environment. All in all, by using S3S and enabling participation, an opportunity is created for the implementation of an inclusive approach to design.
Listening to the students, their feedback and criticism on the school in which they learn, as well as their proposals for possible changes, by means of targeted questions and methodologies that promote the debate and generate consensus, proved to be an option capable of finding better answers to the spatial interventions in schools. Not only because it showed the potential to increase the functionality and aesthetics of the spaces, but also because it demonstrated its capacity to enable participatory dimensions repeatedly referred to as inclusion practices. All of them, as evidenced in the introduction of this paper, constitute fundamental educational experiences, which the school must also provide.
As can be seen in this paper, not only at the beginning but fundamentally at the end of the process, co-creation was assumed and had from the students (and other actors) an acceptance above the expected in a country not accustomed to these processes. The interdisciplinary team is now rethinking and working on the redesign of educational spaces throughout the municipality, and it intends to use this tool in an extensive way in all schools in the territory, both in the design and the rehabilitation of urban spaces, with the inclusion of young people’s contributions to the very redefinition of the urban spaces experienced by them, [42,43]. Thus, we aim to use this tool and methodology in the broader framework of the city and the municipality, which implies crossing the borders of the school and building bridges with the surrounding territories and communities.
In conclusion, this pilot study provided validation of the tool per se, as well as of its potential future developments and applications. This can be tested by carrying out other case studies in different geographical contexts or with participants of other age ranges, which as mentioned previously, is already being developed. This will enable us to compare the stock of school buildings in different countries and contexts, to identify the most and the least appreciated design solutions, potential convergent claims for learning spaces, and, most of all, to continue working with all stakeholders and school communities for an inclusive and welcoming learning environment.
Author Contributions
Conceptualization, methodology, validation, formal analysis, investigation, resources, and writing—original draft preparation, C.C., A.C., L.A., G.C.M. All authors have read and agreed to the published version of the manuscript.
Funding
This research is an output of the CoReD—Collaborative Re-design with Schools—project. The CoReD project was co-funded by the Erasmus+ program of the European Union. (Key Action 2—Cooperation for innovation and the exchange of good practices). Agreement Number—2019-1-UK01-KA201-061954. This work is funded by national funds through the FCT—Fundação para a Ciência e a Tecnologia, I.P., in the scope of the project UIDB/00460/2020.

Informed Consent Statement
Informed consent was obtained from all subjects involved in the study.
Conflicts of Interest
The authors declare no conflict of interest.
Ethical Statement
For ethical purposes, this paper states that the participation of the students resulted from their agreement and complete involvement in the different phases of the study, after written authorization of the respective families.
References
- Organisation for Economic Cooperation and Development (OECD). Innovative Learning Environments; OECD Publishing: Paris, France, 2013; pp. 35–36. Available online: http://www.oecd.org/education/ceri/innovativelearningenvironmentspublication.htm (accessed on 17 March 2022).
- Cleveland, B.; Fisher, K. The evaluation of physical learning environments: A critical review of the literature. Learn. Environ. Res. 2014, 17, 1–28. [Google Scholar] [CrossRef]
- Veloso, L.; Marques, J.; Duarte, A. Changing education through learning spaces: Impacts of the Portuguese school buildings’ renovation programme. Camb. J. Educ. 2014, 44, 401–423. [Google Scholar] [CrossRef]
- Vijapur, D.; Candido, C.; Göçer, Ö.; Wyver, S. A Ten-Year Review of Primary School Flexible Learning Environments: Interior Design and IEQ Performance. Buildings 2021, 11, 183. [Google Scholar] [CrossRef]
- Schneider, M. Do School Spaces Affect Academic Outcomes? National Clearinghouse for Educational Spaces: Washington, DC, USA, 2002; Available online: www.edspaces.org/pubs/outcomes.pdf (accessed on 13 October 2011).
- Bradbeer, C.; Mahat, M.; Byers, T.; Imms, W. A Systematic Review of the Effects of Innovative Learning Environments on Teacher Mind Frames; University of Melbourne: Melbourne, Australia, 2019; Available online: https://rest.neptune-prod.its.unimelb.edu.au/server/api/core/bitstreams/51f9eb65-2e6d-5cc3-b0ec-78687adf9f37/content (accessed on 17 March 2022).
- Byers, T.; Mahat, M.; Liu, K.; Knock, A.; Imms, W. Systematic Review of the Effects of Learning Environments on Student Learning Outcomes; University of Melbourne, LEaRN: Melbourne, Australia, 2018; Available online: https://rest.neptune-prod.its.unimelb.edu.au/server/api/core/bitstreams/aace6be7-5cb2-5332-8add-5318ed49d221/content (accessed on 17 March 2022).
- Woolner, P.; Stadler-Altmann, U. Openness–flexibility–transition. Nordic prospects for changes in the school learning environment. Educ. Inq. 2021, 12, 301–310. [Google Scholar] [CrossRef]
- Coelho, C. Place and action: The school building as an enhancer of the learning process. In Architecture and Social Space. Arquitectonics: Mind, Land & Society; Thornberg, J.M., Ed.; Universitat Politècnica de Catalunya: Barcelona, Spain, 2017; pp. 311–319. [Google Scholar]
- Heitor, T. Potential Problems and Challenges in Defining International Design Principles for Schools. In Papers from OECD/PEB ‘Expert’s Group Meetings on Evaluating Quality in Educational Facilities’; OECD/PEB: Lisbon, Portugal, 2005; pp. 44–54. [Google Scholar]
- Stanley, R.M.; Boshoff, K.; Dollman, J. Voices in the playground: A qualitative exploration of the barriers and facilitators of lunchtime play. J. Sci. Med. Sport 2012, 15, 44–51. Available online: https://ro.uow.edu.au/sspapers/1145 (accessed on 17 March 2022). [CrossRef] [PubMed]
- Stadler-Altmann, U. Indoors and Outdoors: Schoolyards as learning and playing opportunities. J. Phys. Educ. Sport 2021, 21, 553–559. [Google Scholar]
- Organisation for Economic Cooperation and Development (OECD). The OECD Handbook for Innovative Learning Environments; OECD Publishing: Paris, France, 2017; pp. 43–46. [Google Scholar]
- Coelho, C. Life within Architecture from Design Process to Space Use. Adaptability in School Buildings Today—A Methodological Approach. Ph.D. Thesis, Universidade de Coimbra, Coimbra, Portugal, 2018. [Google Scholar]
- Uline, C.L.; Wolsey, T.D.; Tschannen-Moran, M.; Lin, C.-D. Improving the Physical and Social Environment of School: A Question of Equity. J. Sch. Leadersh. 2010, 20, 597–632. [Google Scholar] [CrossRef]
- Ferreira, C.; Moniz, G.C. New Cartographies of Educational Spatialities: The inclusion of students’ views. In Proceedings of the 2nd Reuse of Modernist Buildings Conference, Coimbra, Portugal, 6–7 April 2018; Melenhorst, M., Moniz, G.C., Providência, P., Eds.; e|d|arq: Coimbra, Portugal; Detmold, Germany, 2018; pp. 83–98. [Google Scholar]
- Organisation for Economic Cooperation and Development (OECD). What Makes a School a Learning Organisation? A Guide for Policy Makers, School Leaders and Teachers; OECD Publishing: Paris, France, 2016; Available online: https://www.oecd.org/education/school/school-learning-organisation.pdf (accessed on 17 March 2022).
- Moniz, G.C. Democratic Schools for an Authoritarian Regime: Portuguese Educational and Architectural Experiences in the 1960s. In Educational Governance Research. Making Education: Material School Design and Educational Governance; Grosvenor, I., Rasmussen, L.R., Eds.; Springer International Publishing: Basel, Switzerland, 2018; pp. 49–70. [Google Scholar]
- Santos, L.; Cordeiro, A.M.R.; Alcoforado, L. First Generation Education Charters in Portugal: Intentions and Achievements. Open J. Political Sci. 2021, 11, 328–346. [Google Scholar] [CrossRef]
- Becher, T. Academic Tribes and Territories: Intellectual Enquiry and the Cultures of Disciplines; SRHE and the Open University Press: Milton Keynes, UK, 1989. [Google Scholar]
- Sibley, D. Geographies of Exclusion; Routledge: London, UK, 1995. [Google Scholar] [CrossRef]
- Whatmore, S.J. Where Natural and Social Science Meet? Reflections on an Experiment in Geographical Practice. In Interdisciplinarity: Reconfigurations of the Social and Natural Sciences; Barry, A., Born, G., Eds.; Routledge: London, UK; New York, NY, USA, 2013; pp. 161–177. [Google Scholar] [CrossRef]
- Brock, C. “Geography of Education”. Scale, Space and Location in The Study Of Education; Bloomsbury Publishing (eBook): New York, NY, USA, 2016; ISBN 9781474223249. [Google Scholar]
- Backhouse, S.; Newton, C.; Fisher, K.; Cleveland, B.; Naccarella, L. Rethink: Interdisciplinary evaluation of academic workspaces. In Revisiting the Role of Architecture for ‘Surviving’ Development, Proceedings of the 53rd International Conference of the Architectural Science Association 2019, Roorkee, India, 28–30 November 2019; Avlokita, A., Rajat, G., Eds.; Architectural Science Association (ANZAScA): Roorkee, India, 2019; pp. 87–96. [Google Scholar]
- Pita, A.P. How to Think the Present? Preliminary Reflection. In Limites e Limiares: Contributos Para Pensar a Sociedade Complexa; Cordeiro, A.M.R., Dias-Trindade, S., Pita, A.P., Eds.; Imprensa da Universidade de Coimbra: Coimbra, Portugal, 2021. [Google Scholar]
- Reboul, O. A Filosofia da Educação; Edições 70: Lisbon, Portugal, 2017. [Google Scholar]
- Tuckman, B.W. Manual de Investigação em Educação; Fundação Calouste Gulbenkian: Lisboa, Portugal, 2000. [Google Scholar]
- Duarte, A.; Veloso, L.; Marques, J.; Sebastião, J. Site-specific focus groups: Analysing learning spaces in situ. Int. J. Soc. Res. Methodol. 2015, 18, 381–398. [Google Scholar] [CrossRef]
- Callejo, J. El Grupo de Discusión. Introducción a una Práctica de Investigación; Ariel: Barcelona, Spain, 2001; ISBN 84-344-2879-2. [Google Scholar]
- Ortega, M.S. El Grupo de Discussión, Una Herramienta Para la Investigación Cualitativa; Laertes: Barcelona, Spain, 2005. [Google Scholar]
- Heinrich, A.J.; Million, A. Desigualdade Educacional e Desenvolvimento Urbano: Educação como Campo do Urbanismo, Arquitetura e Desenho Urbano. In Space, Place and Educational Settings; Freytag, T., Lauen, D.L., Robertson, S.L., Eds.; Klaus Tschira Symposia Knowledge and Space; Springer: Cham, Switzerland, 2021; Volume 16, pp. 33–62. [Google Scholar]
- Barros, C.; Cordeiro, A.M.R.; Gama, R.; Alcoforado, L. Territorial socioeconomic contexts, education and academic failure in the Intermunicipal Community of Coimbra (Portugal). Rev. Educ. E Pesqui. 2022, 48. [Google Scholar]
- Freytag, T.; Lauen, D.L.; Robertson, S.L. (Eds.) Space, Place and Educational Settings: An Introduction. In Space, Place and Educational Settings; Klaus Tschira Symposia Knowledge and Space; Springer: Cham, Switzerland, 2021; Volume 16, pp. 1–6. [Google Scholar]
- Van Zanten, A. New modes of reproducing social inequality in education: The changing role of parents, teachers, schools and educational policies. Eur. Educ. Res. J. 2005, 4, 155–169. [Google Scholar] [CrossRef]
- Câmara Municipal de Coimbra. Carta Educativa de 2ª Geração do Município de Coimbra; Projeto Educativo Local, C.M.C./FLUC: Coimbra, Portugal, 2021. [Google Scholar]
- Cordeiro, A.M.R.; Barros, C.; Gama, R. Contextos socioeconómicos territoriais, educação e in(sucesso) escolar. Uma Leitura para a Região de Coimbra (Portugal). In Anais do PLURIS, Proceedings of the 7º Congresso, Maceió, Brazil, 5–7 October 2016; Paper 1349; PLURIS: Sneads Ferry, NC, USA, 2016; ISSN 2525 7390. [Google Scholar]
- Gama, R.; Fernandes, R. A Europa do conhecimento e da aprendizagem: Principais comportamentos espaciais da “Europa dos 27”. Paranoá: Cad. De Arquitetura E Urban. 2012, 6, 17–25. [Google Scholar] [CrossRef]
- Cleff, T. Exploratory Data Analysis in Business and Economics. An Introduction Using SPSS, Stata, and Excel; Springer International Publishing: Basel, Switzerland, 2014. [Google Scholar]
- Office of the United Nations High Commissioner for Human Rights. The Right to Adequate Housing. Fact Sheet No. 21/Rev.1; United Nations: Geneva, Switzerland, 2009. [Google Scholar]
- European Commission; Directorate-General for Research and Innovation. Evaluating the Impact of Nature-Based Solutions: A Summary for Policy Makers; Publications Office of the European Union: Luxembourg, 2021. [Google Scholar] [CrossRef]
- Cardellino, P.; Woolner, P. Designing for transformation—A case study of open learning spaces and educational change. Pedagog. Cult. Soc. 2019, 28, 383–402. [Google Scholar] [CrossRef]
- Hanssen, G. The Social Sustainable City: How to Involve Children in Designing and Planning for Urban Childhoods? Urban Plan. 2019, 4, 53–66. [Google Scholar] [CrossRef]
- Elrahman, A.S.A.; Asaad, M. Urban design & urban planning: A critical analysis to the theoretical relationship gap. Ain Shams Eng. J. 2021, 12, 1163–1173. [Google Scholar] [CrossRef]
Publisher’s Note: MDPI stays neutral with regard to jurisdictional claims in published maps and institutional affiliations. |
© 2022 by the authors. Licensee MDPI, Basel, Switzerland. This article is an open access article distributed under the terms and conditions of the Creative Commons Attribution (CC BY) license (https://creativecommons.org/licenses/by/4.0/).
