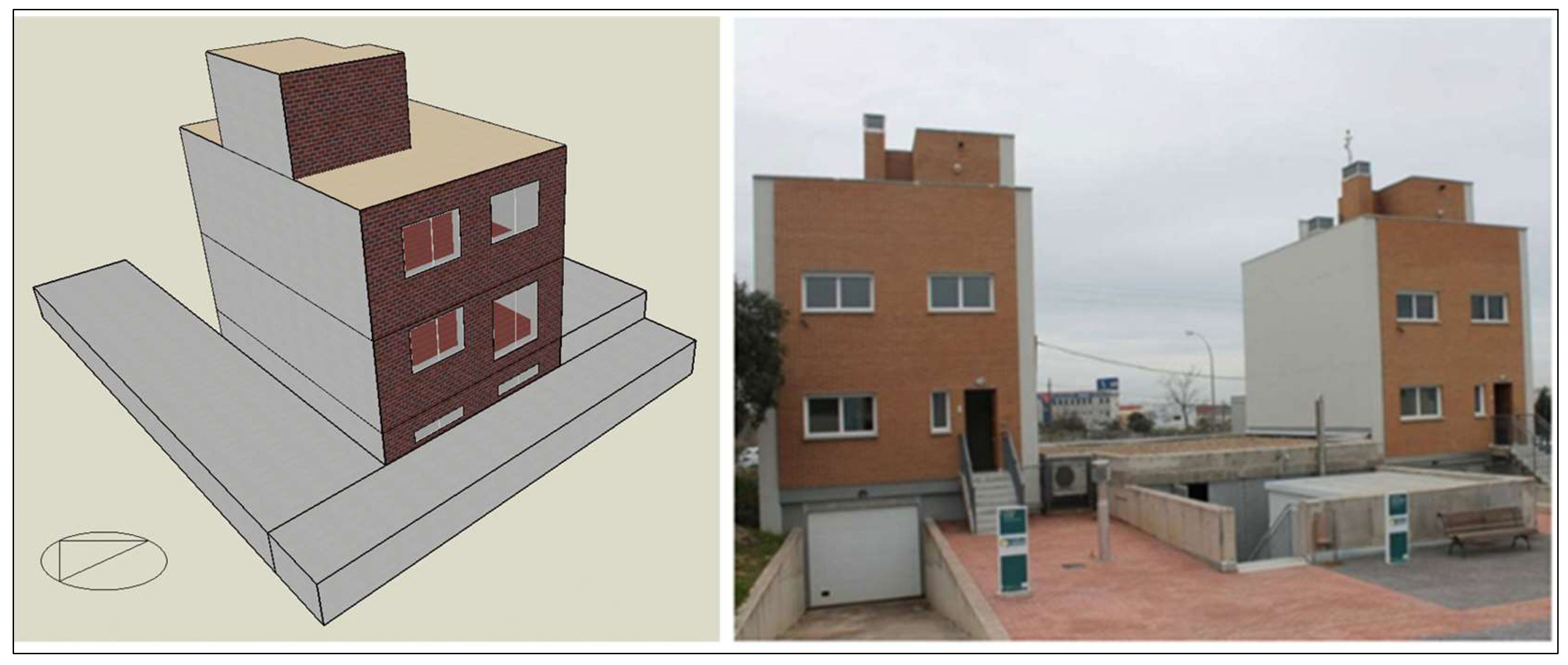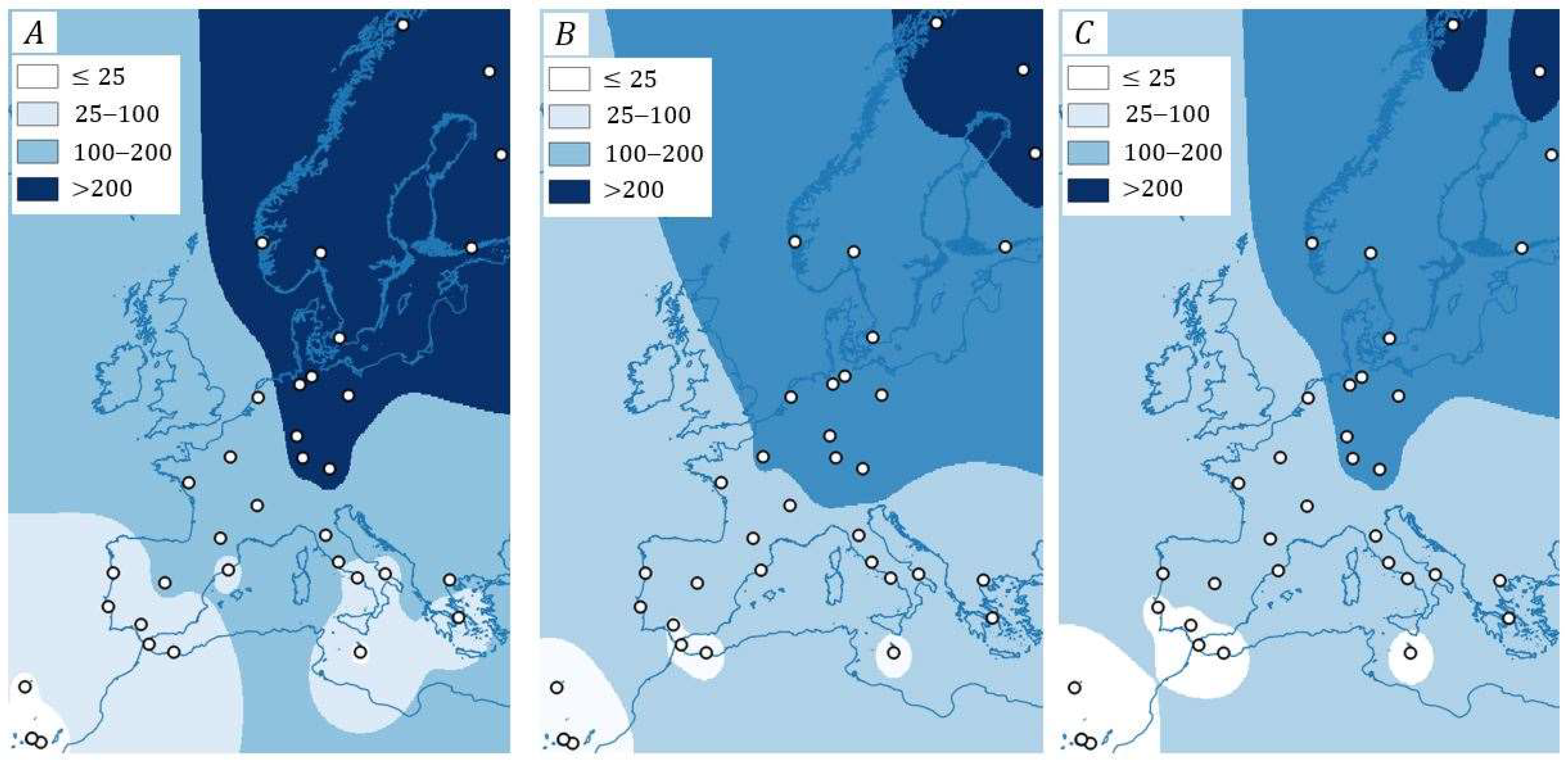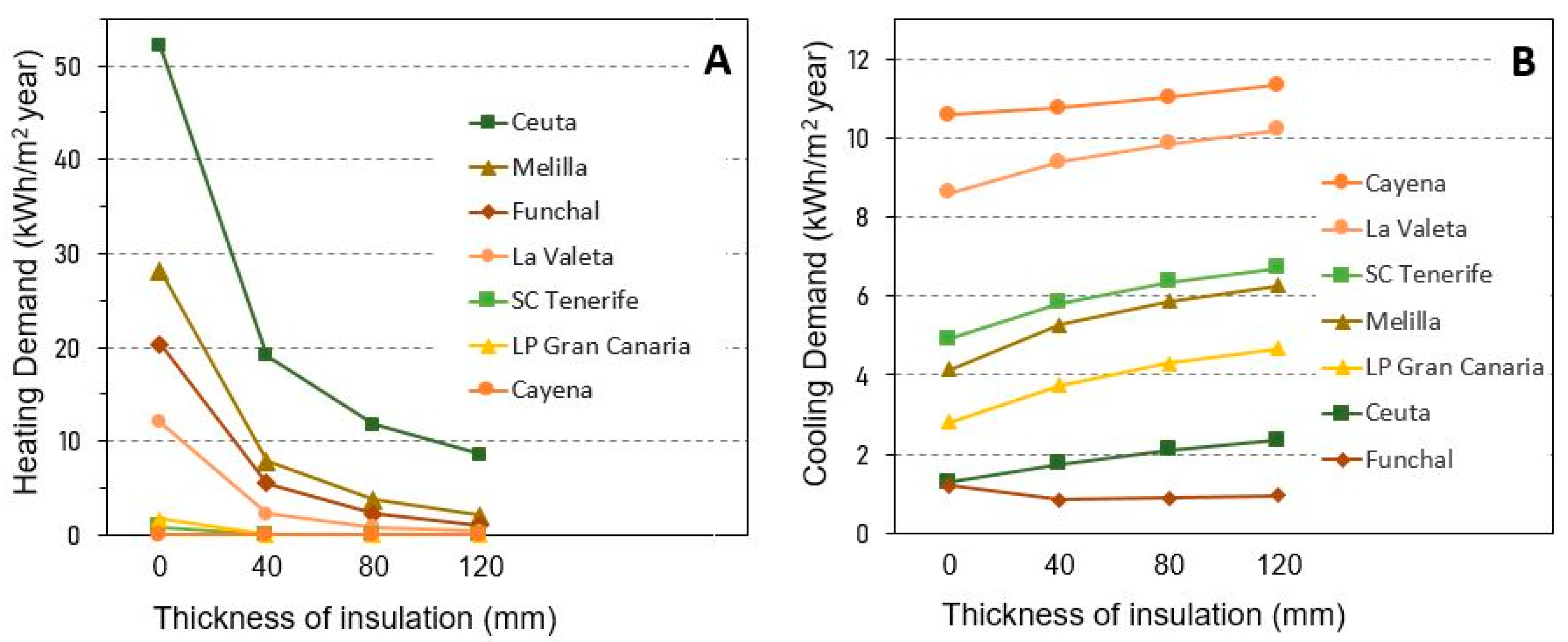Assessment of the Retrofit Strategies on Thermal Insulation Applied in Buildings Located on the Southern Border of the EU: The Case of the Canary Islands
Abstract
1. Introduction
2. Building Model and Methodology
2.1. Description of the Building Used in This Work
2.2. Methodology of Calculation and Selection of Cities
2.3. Transmittances of the Envelope and Windows
2.4. Calculation of Infiltrations in the Building
2.5. Internal Loads, Usage Profiles, Metabolic Rate, and Set-Point Temperatures
2.6. Inverse Distance Weighting Interpolation
3. Results and Discussion
3.1. Heating Demand as a Function of Insulation Thickness
3.2. Cooling Demand as a Function of Insulation Thickness
3.3. Single-Glazed vs. Double-Glazed Windows
4. Conclusions
Author Contributions
Funding
Data Availability Statement
Conflicts of Interest
References
- Li, S.Y.; Han, J.Y. The Impact of Shadow Covering on the Rooftop Solar Photovoltaic System for Evaluating Self-Sufficiency Rate in the Concept of Nearly Zero Energy Building. Sustain. Cities Soc. 2022, 80, 103821. [Google Scholar] [CrossRef]
- Yang, L.; Yan, H.; Lam, J.C. Thermal Comfort and Building Energy Consumption Implications—A Review. Appl. Energy 2014, 115, 164–173. [Google Scholar] [CrossRef]
- Rathore, P.K.S.; Gupta, N.K.; Yadav, D.; Shukla, S.K.; Kaul, S. Thermal Performance of the Building Envelope Integrated with Phase Change Material for Thermal Energy Storage: An Updated Review. Sustain. Cities Soc. 2022, 79, 103690. [Google Scholar] [CrossRef]
- International Energy Agency (IEA). Technology Roadmap—Energy Efficient Building Envelopes. Available online: https://www.iea.org/reports/technology-roadmap-energy-efficient-building-envelopes (accessed on 20 July 2022).
- Fedorczak-Cisak, M.; Radziszewska-Zielina, E.; Orlik-Kozdoń, B.; Steidl, T.; Tatara, T. Analysis of the Thermal Retrofitting Potential of the External Walls of Podhale’s Historical Timber Buildings in the Aspect of the Non-Deterioration of Their Technical Condition. Energies 2020, 13, 4610. [Google Scholar] [CrossRef]
- EU. Parliament Directive 2010/31/EU of the European Parliament and of the Council of 19 May 2010 on the Energy Performance of Buildings. Available online: https://eur-lex.europa.eu/LexUriServ/LexUriServ.do?uri=OJ:L:2010:153:0013:0035:en:PDF (accessed on 20 July 2022).
- European Parliament Directive (EU). 2018/844 of the European Parliament and of the Council of 30 May 2018 Amending Directive 2010/31/EU on the Energy Performance of Buildings and Directive 2012/27/EU on Energy Efficiency. Available online: https://eur-lex.europa.eu/legal-content/EN/TXT/?uri=celex%3A32018L0844 (accessed on 20 July 2022).
- Sadineni, S.B.; Madala, S.; Boehm, R.F. Passive Building Energy Savings: A Review of Building Envelope Components. Renew. Sustain. Energy Rev. 2011, 15, 3617–3631. [Google Scholar] [CrossRef]
- Çomakli, K.; Yüksel, B. Optimum Insulation Thickness of External Walls for Energy Saving. Appl. Therm. Eng. 2003, 23, 473–479. [Google Scholar] [CrossRef]
- de la Flor, F.S.; Jara, E.R.; Pardo, .R.; Lissén, J.S.; Kolokotroni, M. Energy-Efficient Envelope Design for Apartment Blocks—Case Study of a Residential Building in Spain. Appl. Sci. 2021, 11, 433. [Google Scholar] [CrossRef]
- Nyers, J.; Kajtar, L.; Tomić, S.; Nyers, A. Investment-Savings Method for Energy-Economic Optimization of External Wall Thermal Insulation Thickness. Energy Build 2015, 86, 268–274. [Google Scholar] [CrossRef]
- Dylewski, R.; Adamczyk, J. Optimum Thickness of Thermal Insulation with Both Economic and Ecological Costs of Heating and Cooling. Energies 2021, 14, 3835. [Google Scholar] [CrossRef]
- Zyczyńska, A.; Suchorab, Z.; Majerek, D. Influence of Thermal Retrofitting on Annual Energy Demand for Heating in Multi-Family Buildings. Energies 2020, 13, 4625. [Google Scholar] [CrossRef]
- Al-Khawaja, M.J. Determination and Selecting the Optimum Thickness of Insulation for Buildings in Hot Countries by Accounting for Solar Radiation. Appl. Therm. Eng. 2004, 24, 2601–2610. [Google Scholar] [CrossRef]
- Brito-Coimbra, S.; Aelenei, D.; Gomes, M.G.; Rodrigues, A.M.; Gomes, G.; Rodrigues, M.; Façade, A.B. Building Façade Retrofit with Solar Passive Technologies: A Literature Review. Energies 2021, 14, 1774. [Google Scholar] [CrossRef]
- Derradji, L.; Imessad, K.; Amara, M.; Boudali Errebai, F. A Study on Residential Energy Requirement and the Effect of the Glazing on the Optimum Insulation Thickness. Appl. Therm. Eng. 2017, 112, 975–985. [Google Scholar] [CrossRef]
- Yang, Y.; Javanroodi, K.; Nik, V.M. Climate Change and Energy Performance of European Residential Building Stocks—A Comprehensive Impact Assessment Using Climate Big Data from the Coordinated Regional Climate Downscaling Experiment. Appl. Energy 2021, 298. [Google Scholar] [CrossRef]
- Walker, L.; Hischier, I.; Schlueter, A. Does Context Matter? Robust Building Retrofit Decision-Making for Decarbonization across Europe. Build. Environ. 2022, 226. [Google Scholar] [CrossRef]
- El-Darwish, I.; Gomaa, M. Retrofitting Strategy for Building Envelopes to Achieve Energy Efficiency. Alex. Eng. J. 2017, 56, 579–589. [Google Scholar] [CrossRef]
- Curado, A.; de Freitas, V.P. Influence of Thermal Insulation of Facades on the Performance of Retrofitted Social Housing Buildings in Southern European Countries. Sustain. Cities Soc. 2019, 48, 101534. [Google Scholar] [CrossRef]
- European Parliament Maximising the Energy Efficiency Potential of the EU Building Stock. Available online: https://www.europarl.europa.eu/doceo/document/A-9-2020-0134_EN.html (accessed on 20 July 2022).
- Pajek, L.; Košir, M. Strategy for Achieving Long-Term Energy Efficiency of European Single-Family Buildings through Passive Climate Adaptation. Appl. Energy 2021, 297, 117116. [Google Scholar] [CrossRef]
- Márquez-Martinón, J.M.; Martín-Dorta, N.; González-Díaz, E.; González-Díaz, B. Influence of Thermal Enclosures on Energy Saving Simulations of Residential Building Typologies in European Climatic Zones. Sustainability 2021, 13, 8646. [Google Scholar] [CrossRef]
- Gamero, E.; Vizcaíno, A.M.; Méndez, L.V.; Conejero, S. Proyecto EDEA: Desarrollo de la Eficiencia Energética en la Arquitectura. In Proceedings of the 13th International Conference on Project Engineering (AEIPRO), Badajoz, Spain, 8–10 July 2009. [Google Scholar]
- Spanish Technical Building Code, C. Royal Decree 732/2019, 314/2006 Which Modifies the CTE, Approved by Royal Decree 314/2006. Available online: https://www.boe.es/buscar/act.php?id=BOE-A-2006-5515 (accessed on 20 July 2022).
- Kaynakli, O. A Review of the Economical and Optimum Thermal Insulation Thickness for Building Applications. Renew. Sustain. Energy Rev. 2012, 16, 415–425. [Google Scholar] [CrossRef]
- Aurea Consulting-DesignBuilder España Cálculo de Infiltraciones Conforme al DB-HE y Certificación Energética. Available online: https://ecoeficiente.es/infiltracioneshe/ (accessed on 20 March 2022).
- Ministerio de Transportes Movilidad y Agenda Urbana Basic Document on Energy Saving: Annex D. Available online: https://www.codigotecnico.org/pdf/Documentos/HE/DcmHE.pdf (accessed on 26 August 2022).
- Qiao, R.; Liu, T. Impact of Building Greening on Building Energy Consumption: A Quantitative Computational Approach. J. Clean. Prod. 2020, 246, 119020. [Google Scholar] [CrossRef]
- Belussi, L.; Danza, L. Method for the Prediction of Malfunctions of Buildings through Real Energy Consumption Analysis: Holistic and Multidisciplinary Approach of Energy Signature. Energy Build. 2012, 55, 715–720. [Google Scholar] [CrossRef]
- Veillette, D.; Rouleau, J.; Gosselin, L. Impact of Window-to-Wall Ratio on Heating Demand and Thermal Comfort When Considering a Variety of Occupant Behavior Profiles. Front. Sustain. Cities 2021, 3, 700794. [Google Scholar] [CrossRef]






| Walls and Areas | Total | North (315 to 45 deg) | East (45 to 135 deg) | South (135 to 225 deg) | West (225 to 315 deg) |
|---|---|---|---|---|---|
| Gross Wall Area (m2) | 325.11 | 75.3 | 74.89 | 75.3 | 99.61 |
| Above Ground Wall Area (m2) | 301.33 | 75.3 | 74.89 | 65.25 | 85.88 |
| Window Opening Area (m2) | 21.98 | 8.43 | 0 | 13.55 | 0 |
| Gross Window-Wall Ratio (%) | 6.76 | 11.2 | 0 | 17.99 | 0 |
| Above Ground Window-Wall Ratio (%) | 7.29 | 11.2 | 0 | 20.76 | 0 |
| Gross Wall Area (m2) | 325.11 | 75.3 | 74.89 | 75.3 | 99.61 |
| Parameters | U (W/m2K) | Materials | t (10−2 m) | λ (W/m K) | ρ (kg/m3) | Cp (J/kg K) | R (m2K/W) |
|---|---|---|---|---|---|---|---|
| Roof | 2.40 i(0), 0.62 i(40), 0.36 i(80), 0.25 i(120) | Crushed stone | 10 | 2.0 | 1450 | 1050 | 0.05 |
| Concrete with lightweight aggregates (1600 < ρ < 1800) | 8 | 1.15 | 1700 | 1000 | 0.07 | ||
| XPS expanded with CO2 | i(t) | 0.034 | 38 | 1000 | (1) | ||
| Reinforced concrete (2300 < ρ < 2500) | 30 | 2.3 | 2400 | 1000 | 0.13 | ||
| Gypsum plaster (1000 < ρ < 1300) | 1.5 | 0.57 | 1150 | 1000 | 0.03 | ||
| Floor slab | 1.87 i(0), 0.59 i(40), 0.35 i(80), 0.25 i(120) | Stoneware tile | 2 | 2.3 | 2500 | 1000 | 0.01 |
| Cement mortar for plastering (1600 < ρ < 1800) | 3 | 1.0 | 1525 | 1000 | 0.03 | ||
| XPS expanded with CO2 | i(t) | 0.034 | 38 | 1000 | (1) | ||
| Reinforced concrete slab (2300 < ρ < 2500) | 15 | 2.3 | 2400 | 1000 | 0.07 | ||
| Hardcore (stone) | 40 | 2.0 | 1450 | 1050 | 0.20 | ||
| Outer wall (North and South) | 1.69 i(0), 0.61 i(40), 0.37 i(80), 0.27 i(120) | Ceramic perforated brick | 11.5 | 0.667 | 1140 | 1000 | 0.17 |
| Unvented air chamber insulation | 5 | - | - | - | 0.18 (2) | ||
| Mineral wool insulation | i(t) | 0.04 | 40 | 1000 | (1) | ||
| Gypsum board (750 < ρ < 900) | 1.5 | 0.25 | 825 | 1000 | 0.06 | ||
| Outer wall (East and West) | 1.13 i(0), 0.52 i(40), 0.33 i(80), 0.25 i(120) | Viroc® Cement Bonded Particle Board (CBPB) | 2 | 0.22 | 1350 | 1500 | 0.09 |
| Unvented air chamber insulation | 10 | - | - | - | 0.19 (2) | ||
| Mineral wool insulation | i(t) | 0.04 | 40 | 1000 | (1) | ||
| Cement mortar for plastering (1600 < ρ < 1800) | 1.5 | 1 | 1525 | 1000 | 0.02 | ||
| Ceramic perforated brick | 11.5 | 0.667 | 1140 | 1000 | 0.17 | ||
| Cement mortar for plastering (1600 < ρ < 1800) | 1.5 | 1 | 1525 | 1000 | 0.02 | ||
| Unvented air chamber insulation | 5 | - | - | - | 0.18 (2) | ||
| Gypsum board (750 < ρ < 900) | 1.5 | 0.25 | 825 | 1000 | 0.06 |
| Interior Parameters | Materials | t (10−2 m) | λ (W/m K) | ρ (kg/m3) | Cp (J/kg K) |
|---|---|---|---|---|---|
| Interior slab 1.66 W/m2K | Ceramic tile | 2 | 2.3 | 2500 | 1000 |
| Cement mortar for plastering 1600 < ρ < 1800 | 3 | 1 | 1525 | 1000 | |
| Concrete with lightweight aggregates 1600 < ρ < 1800 | 5 | 1.15 | 1700 | 1000 | |
| Reinforced concrete slab 2300 < ρ < 2500 | 37 | 2.3 | 2400 | 1000 | |
| Gypsum plaster 1000 < ρ < 1300 | 2 | 0.57 | 1150 | 1000 | |
| Interior wall 2.09 W/m2K | Gypsum plaster 1000 < ρ < 1300 | 1.5 | 0.57 | 1150 | 1000 |
| Ceramic perforated brick | 11.5 | 0.667 | 1140 | 1000 | |
| Gypsum plaster 1000 < ρ < 1300 | 1.5 | 0.57 | 1150 | 1000 |
| Elements | Uenv | Window Type | UW | g/SHGC | |||
|---|---|---|---|---|---|---|---|
| t = 0 | t = 40 | t = 80 | t = 120 | ||||
| Roof | 2.56 | 0.63 | 0.36 | 0.25 | 6 mm glass with aluminum frame | 5.8 5.7 | 0.85 |
| External wall (N and S) | 1.69 | 0.61 | 0.37 | 0.27 | |||
| Internal wall (E andW) | 1.12 | 0.51 | 0.33 | 0.25 | |||
| Interior slab | 1.66 | - | - | - | 4 + 12 + 6 mm glass with PVC frame | 2.7 1.8 | 0.77 |
| Floor slab | 1.83 | - | - | - | |||
| Interior wall | 2.09 | - | - | - | |||
| Internal Load (W/m2) | Schedule (Typical Week) | ||||||
|---|---|---|---|---|---|---|---|
| 0:00–6:59 | 7:00–14:59 | 15:00–17:59 | 18:00–18:59 | 19:00–22:59 | 23:00–23:59 | ||
| Occupation (Sensitive) | WD | 2.15 | 0.54 | 1.08 | 1.08 | 1.08 | 2.15 |
| NWD | 2.15 | 2.15 | 2.15 | 2.15 | 2.15 | 2.15 | |
| Occupation (Latent) | WD | 1.36 | 0.34 | 0.68 | 0.68 | 0.68 | 1.36 |
| NWD | 1.36 | 1.36 | 1.36 | 1.36 | 1.36 | 1.36 | |
| Lighting | Both | 0.44 | 1.32 | 1.32 | 2.20 | 4.40 | 2.20 |
| Equipment | Both | 0.44 | 1.32 | 1.32 | 2.20 | 4.40 | 2.20 |
| Set Point Temperatures | Period | Schedule (Typical Week) | |||
| 0:00–6:59 | 7:00–14:59 | 15:00–22:59 | 23:00–23:59 | ||
| Winter set-point (C) temperatures (heating) | January–May | 17 | 20 | 20 | 17 |
| June–September | - | - | - | - | |
| October–December | 17 | 20 | 20 | 17 | |
| Summer set-point temperatures (C) (cooling) | January–May | - | - | - | - |
| June–September | 27 | - | 25 | 27 | |
| October–December | - | - | - | - | |
Publisher’s Note: MDPI stays neutral with regard to jurisdictional claims in published maps and institutional affiliations. |
© 2022 by the authors. Licensee MDPI, Basel, Switzerland. This article is an open access article distributed under the terms and conditions of the Creative Commons Attribution (CC BY) license (https://creativecommons.org/licenses/by/4.0/).
Share and Cite
González-Díaz, E.; Márquez-Martinón, J.M.; Pérez-García, A.; Martín-Dorta, N.; González-Díaz, B. Assessment of the Retrofit Strategies on Thermal Insulation Applied in Buildings Located on the Southern Border of the EU: The Case of the Canary Islands. Buildings 2022, 12, 1994. https://doi.org/10.3390/buildings12111994
González-Díaz E, Márquez-Martinón JM, Pérez-García A, Martín-Dorta N, González-Díaz B. Assessment of the Retrofit Strategies on Thermal Insulation Applied in Buildings Located on the Southern Border of the EU: The Case of the Canary Islands. Buildings. 2022; 12(11):1994. https://doi.org/10.3390/buildings12111994
Chicago/Turabian StyleGonzález-Díaz, Eduardo, José Miguel Márquez-Martinón, Ana Pérez-García, Norena Martín-Dorta, and Benjamín González-Díaz. 2022. "Assessment of the Retrofit Strategies on Thermal Insulation Applied in Buildings Located on the Southern Border of the EU: The Case of the Canary Islands" Buildings 12, no. 11: 1994. https://doi.org/10.3390/buildings12111994
APA StyleGonzález-Díaz, E., Márquez-Martinón, J. M., Pérez-García, A., Martín-Dorta, N., & González-Díaz, B. (2022). Assessment of the Retrofit Strategies on Thermal Insulation Applied in Buildings Located on the Southern Border of the EU: The Case of the Canary Islands. Buildings, 12(11), 1994. https://doi.org/10.3390/buildings12111994










