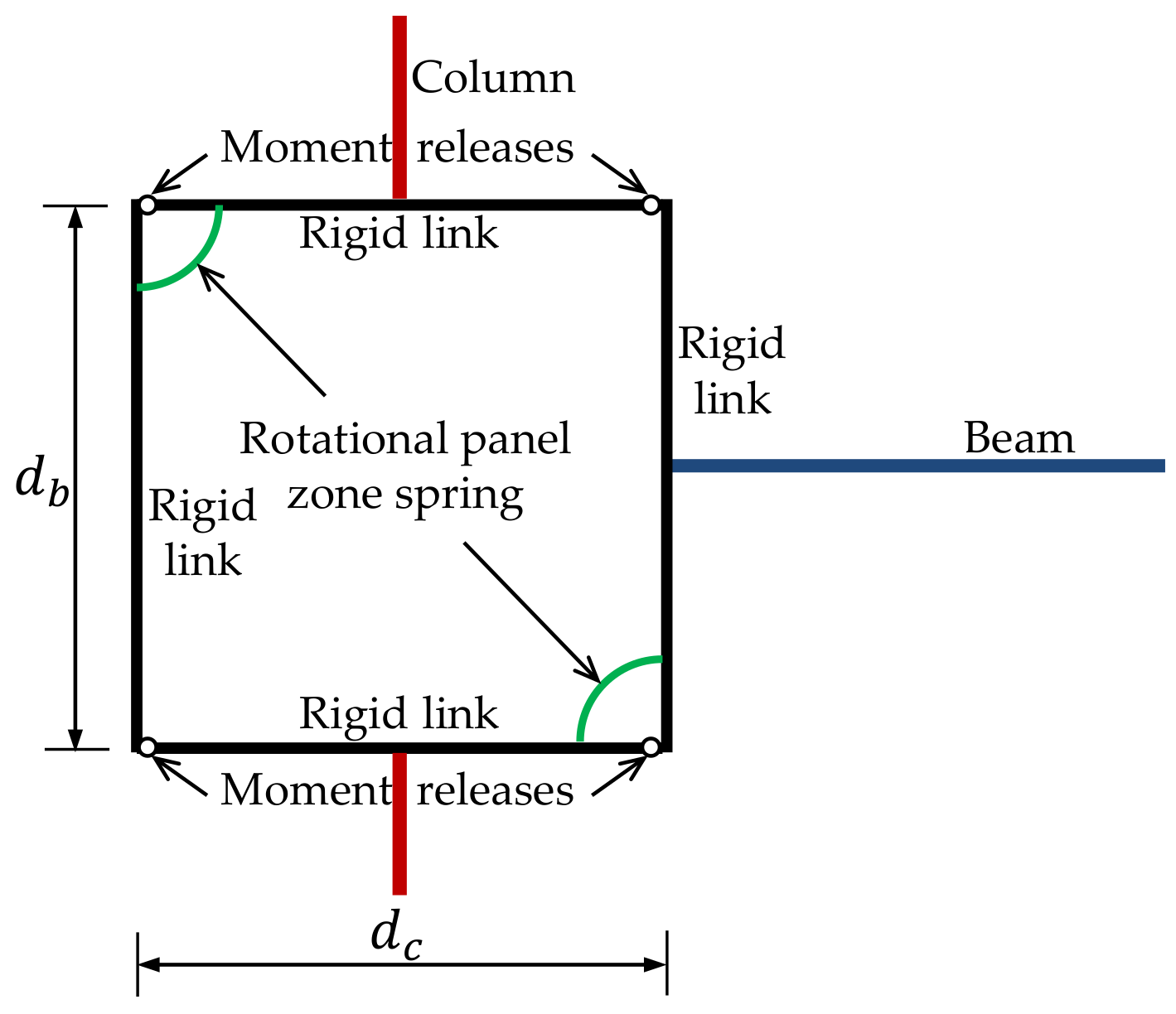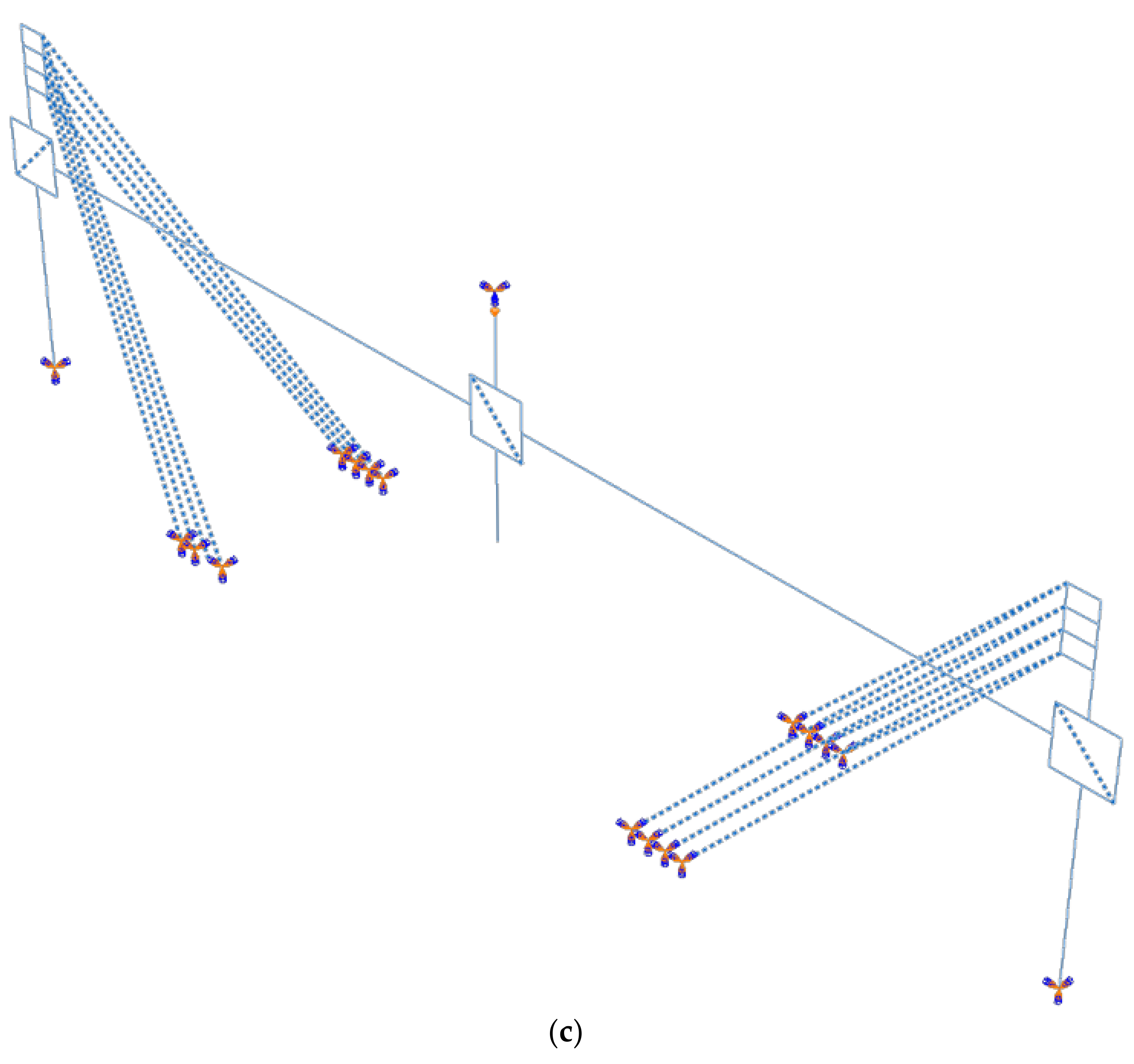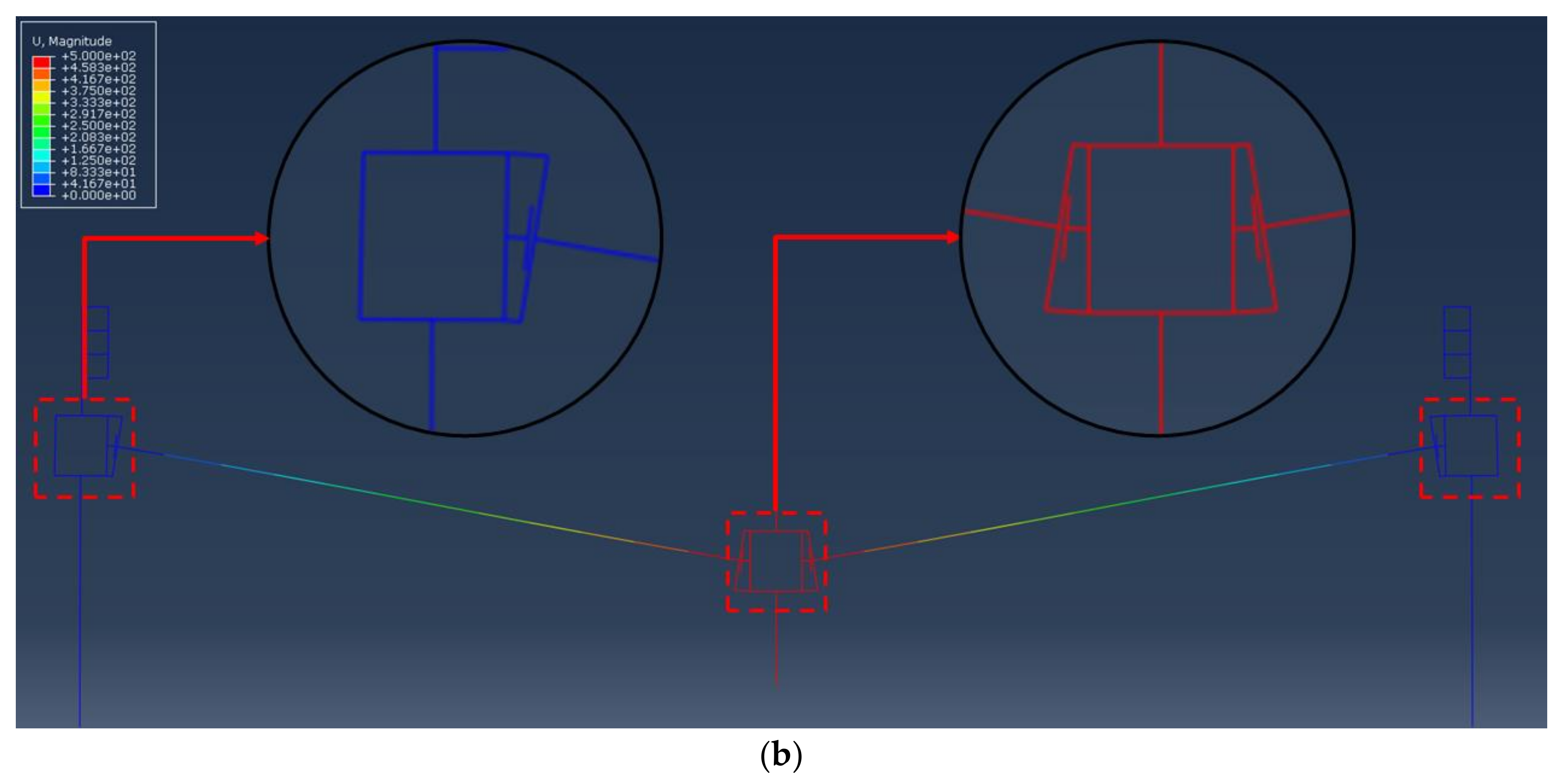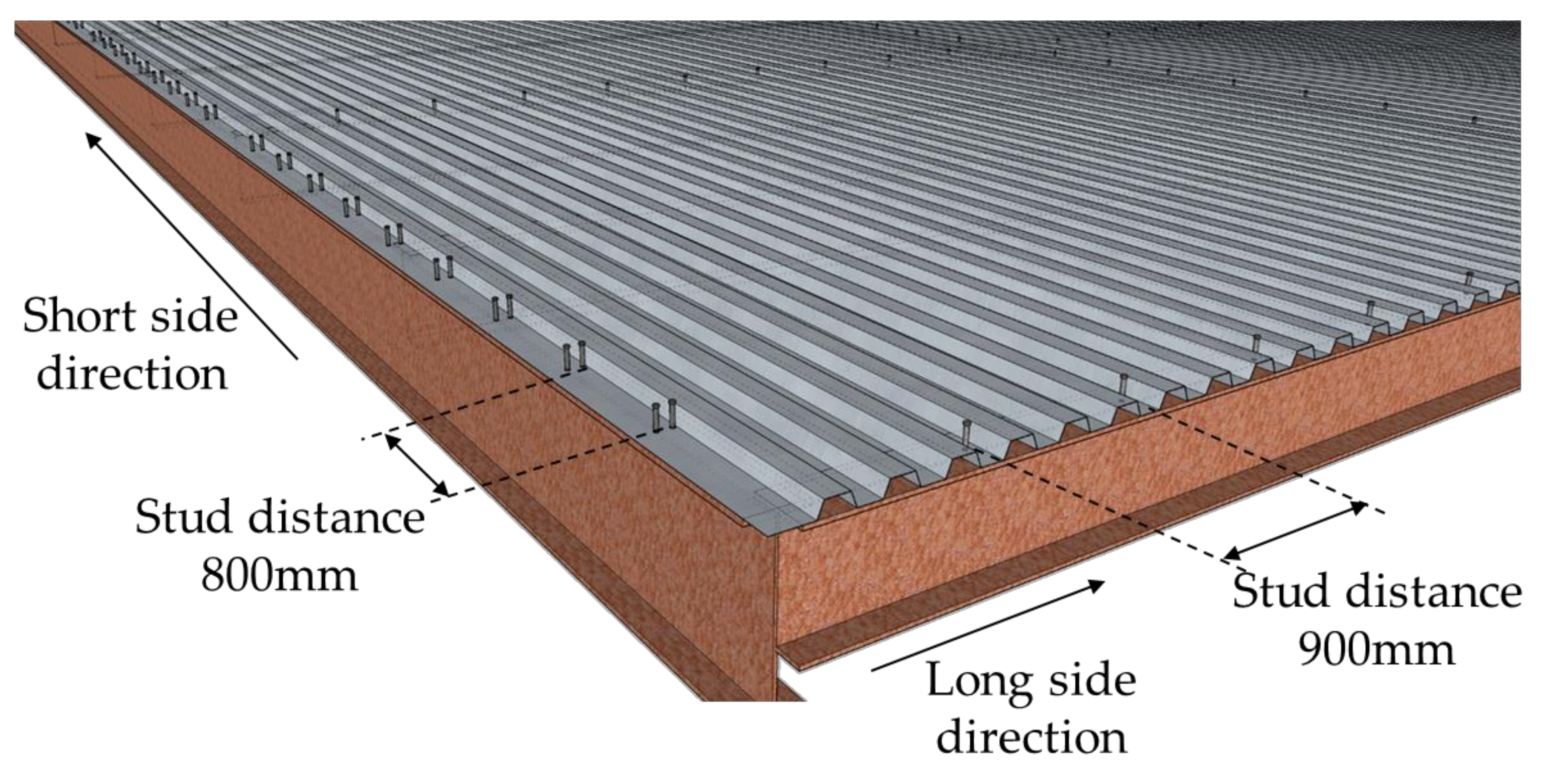Building structures are designed to resist loading combinations specified in building codes. However, in many cases, structures fail due to progressive collapse. In other words, even though structures are properly designed to bear design loads, structural redundancy suddenly decreases because of unexpected abnormal loads, which consequently causes the entire structures to collapse. The following cases are representative examples of progressive collapse: the collapse of the Ronan Point Apartment in London caused by a gas explosion, the collapse of the Alfred P. Murrah Federal Building in the U.S. caused by a truck bomb attack, the collapse of the World Trade Center caused by the impact of large passenger jets in the U.S., and the collapse of the Sampung Department Store in Republic of Korea caused by the punching shear failure of a flat plate system. Based on these catastrophic accidents, the American Society of Civil Engineers (ASCE) 7, the GSA 2003, and the U.S. Department of Defense (DoD) 2009 [
1,
2,
3] have introduced analysis and design methods to prevent the progressive collapse of buildings. Additionally, the British Standard (BS) 5950 [
4] in the U.K. provides guidelines to prevent disproportionate collapses by ensuring sufficient material strength of structural members and by reinforcing ties between connections in an effort to resist such extreme loads. Even though terror threats have been increasing around the world, many countries do not have proper guidelines to prevent progressive collapses. For example, in Republic of Korea, the guidelines by the Korea Ministry of Land, Infrastructure and Transport (KMLIT) [
5] provide a design method that can prevent or minimize the damage caused by terrorist attacks for large-scale and high-rise buildings. However, this method focuses on the site and interior planning, security facilities, evacuation, and the planning for building facilities. At the moment, there is no effective guide that prevents the collapse of a structure due to local failure of a main structural member after a terrorist attack. Therefore, the safety evaluation of structures under abnormal loads such as impact and blast caused by terrorist attacks is a significant concern for residents and nations, and it is indispensable to study and propose reliable design methods to prevent the progressive collapse of damaged buildings.
Design methods used to prevent the progressive collapse of buildings include the tie force, alternative path (AP), and the specific local resistance (SLR) methods. The typical progressive collapse resistance design guidelines of the GSA 2003, the DoD 2009, and the BS 5950 [
2,
3,
4], commonly recommend the AP method. It is a design method that increases the stiffness and strength of the member and structure under the column removal scenario so that the load initially supported by the removed column can be replaced by the adjacent member. Many researchers have applied the AP method to assess the progressive collapse resistance performance of buildings. Marjanishvili [
6] compared the characteristics of each method presented in the guideline and emphasized that the results of nonlinear dynamic analysis with the dynamic effect of sudden column loss and nonlinear behavior (material nonlinearity, large deformation, etc.) of the beam and connection could be most reliable from the standpoint of the collapse mechanism under the column removal scenario. However, this method requires repeated analysis for each load step, and the time required for analysis is much greater than static analysis. In nonlinear static analysis, the adopted procedure is simple, and it takes a relatively short time for analysis compared to nonlinear dynamic analysis. However, the reliability of the analysis is degraded considering the dynamic amplification factor due to column removal. The disadvantages of these methods increase with the order of the element and the size of the structure. Sadek et al. [
7] and Bao et al. [
8] developed the 1-D element modeling method to assess the resistance performance against progressive collapse based on gravity load for steel and reinforced concrete structures. In these modeling approaches, the stiffness of the panel zone with the hinge and the rigid element were applied as the nonlinear uniaxial and shear springs, and the columns and beams with beam elements were connected to the rigid element by constraint. In addition, Main [
9] proposed the modeling method using a composite slab with a 2-D shell element and verified the applicability to the 2 × 2 bay floor system structure previously used by Sadek et al. [
10] and Alashker et al. [
11]. These methods are reliable and reduce time and data consumption in progressive collapse analyses for the entire 3-D structure. As research for the efficient analysis and assessment of the AP method, Izzuddin et al. [
12] proposed energy-based approximate analysis with the dynamic effect of sudden column loss using nonlinear static response. Using this analysis, Main and Liu [
13] performed column removal scenarios for steel moment frames until the initial failure of the connections to compare the results from the dynamic and energy-based approximate analyses and to evaluate the collapse resistance of the structure. Similarly, Bao et al. [
14] analyzed the collapse resistance performance for reinforced concrete structures and evaluated the structural robustness as the maximum residual capacity of the structural system that can resist progressive collapse induced by sudden column loss. Starossek and Haberland [
15] analyzed the sensitivity of the structure to local failure on the basis of energy released and required, quantification of damage progression, and system stiffness. Based on the aforementioned studies, Noh et al. [
16] evaluated sensitivity using structural robustness under the column removal scenario for seismically designed steel moment frames. Structural sensitivity is a relative evaluation index used for the reduction of load-bearing capacity depending on the column removal location and for the determination of the column, which is sensitive. It is also advantageous to determine which system is sensitive to progressive collapse in different structural systems, comparing various structures on the basis of seismic design. Thus, structural sensitivity can be categorized into structural systems depending on collapse resistance performance among their various structures on the basis of seismic design and can be directly helpful for structural design. However, there was no previous research reporting the assessment of the sensitivity of progressive collapse to different structural systems, while Noh et al. [
16] indicted that an analysis of sensitivity is required for steel moment frames with different connection details or structural systems.
Based on these backgrounds, this study has been conducted to evaluate the resistance performance of a steel structure, constructed using the moment frames individually designed with WUF-B and RBS connections, in order to analyze the sensitivity for progressive collapse of different structural systems. Herein, the evaluation method of the structures was based on the structural sensitivity proposed by Noh et al. [
16], which can be quantitatively and clearly evaluated. The steel moment frames were seismically designed as per KBC 2016 [
17]. The entire structures were modeled using reduced models of 1-D and 2-D elements for beams, columns, connections, and composite slabs. After performing nonlinear static analyses on these structures, progressive collapse resistance performance was evaluated using structural robustness and sensitivity calculated from the energy-based approximate analysis with the dynamic effect of sudden column loss.












































