The Bell-Shaped Opera Houses Realised by Antonio Galli Bibiena: Acoustic Comparison between the Communal Theatre of Bologna and the Scientific Theatre of Mantua
Abstract
1. Introduction
2. The Galli Bibiena Family
3. Historical Background of the Constructions
3.1. The Communal Theatre of Bologna
3.2. The Scientific Theatre of Mantua
4. Architectural Characteristics
4.1. Geometry Selection during the 18th Century
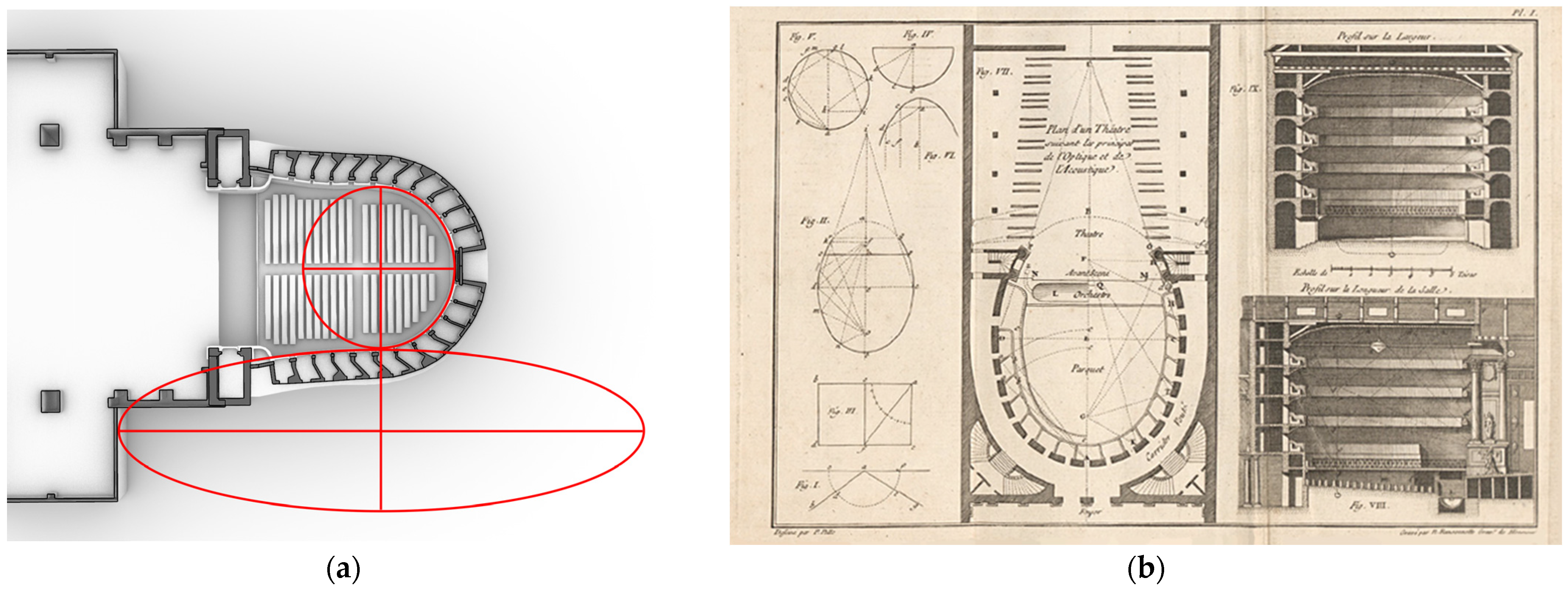
4.2. Geometry of the Communal Theatre of Bologna
4.3. Geometry of the Scientific Theatre of Mantua
5. Acoustic Measurements
- Equalised omnidirectional sound source (LookLine Kit 103);
- Omnidirectional microphone (B&K 4165);
- Binaural dummy head (Neumann KU-100);
- B-Format microphone (Sennheiser Ambeo);
- Zoom (F8n Pro).
6. Acoustic Results
6.1. Criteria and Optimal Values of the Acoustic Parameters
6.2. Analysis of the Measured Results
7. Additional Discussions
- Bologna: 4.4 m3/person;
- Mantua: 5.7 m3/person.
- Bologna: RT = 1.14 s;
- Mantua: RT = 1.27 s.
8. Conclusions
Author Contributions
Funding
Institutional Review Board Statement
Informed Consent Statement
Data Availability Statement
Conflicts of Interest
References
- Myers, M.L. Architectural and Ornament Drawings: Juvarra, Vanvitelli, the Bibiena Family & Other Italian Draughtsmen; The Metropolitan Museum of Art, The Leether Press: New York, NY, USA, 1975. [Google Scholar]
- Hyatt Mayor, A. The Bibiena Family. Metrop. Mus. Art Bull. New Ser. 1945, 4, 29–37. (In Italian) [Google Scholar]
- Spiriti, A.; Zanlonghi, G. Comunicazioni Sociali. Rivista di Media, Spettacolo e Studi Culturali; Publ. Universita Cattolica del Sacro Cuore: Rome, Italy, 2006. (In Italian) [Google Scholar]
- Lenzi, D. La tradizione emiliana e bibienesca nell’architettura dei teatri. In Architettura, Scenografia, Pittura di Paesaggio; Alfa: Florence, Italy, 1980; pp. 93–102. (In Italian) [Google Scholar]
- Lenzi, D.; Bentini, J.; Bibiena, I. Una Famiglia Europea; Marsilio: Padua, Italy, 2000; pp. 19–35, 127. (In Italian) [Google Scholar]
- Mioli, P. Teatro Comunale di Bologna; Scripta Maneant: Bologna, Italy, 2019. [Google Scholar]
- Torelli, S. Le caratteristiche acustiche del teatro Scientifico di Antonio Galli Bibiena in Mantova. In Civiltà Mantovana, III s., XXXVI; Biblioteca Teresiana: Mantua, Italy, 2001; Volume 112, pp. 114–131. (In Italian) [Google Scholar]
- Archivio Accademia Nazionale Virgiliana. Teatro Scientifico. In Il teatro Scientifico di Mantova. Capitoli co’ Quali, l’Accademia de Timidi di Mantova Accetta il Progetto Presentato dal Signor Cavaliere Antonio Bibiena Regio Architetto; Accademia Nazionale Virgiliana: Mantua, Italy, 1767; pp. 51–52. (In Italian) [Google Scholar]
- Tronchin, L.; Shimokura, R.; Tarabusi, V. Spatial sound characteristics in the Theatre Comunale in Bologna, Italy. In Proceedings of the 9th Western Pacific Acoustics Conference (WESPAC), Seoul, Republic of Korea, 26–28 June 2006. [Google Scholar]
- Tronchin, L.; Tarabusi, V. Caratterizzazione acustica del Teatro Comunale di Bologna e del Teatro Bonci di Cesena. In Proceedings of the Associazione Italiana di Acustica (AIA), Venice, Italy, 23 November 2011. (In Italian). [Google Scholar]
- Amoruso, G. The Teatro of Bologna as a Transformable Space: Drawing, Geometry and Invention in the Study of the Wooden Model of the Theater by Antonio Galli Bibiena. In Digital Wood Design. Lecture Notes in Civil Engineering; Bianconi, F., Filippucci, M., Eds.; Springer: Cham, Switzerland, 2019; Volume 24. [Google Scholar]
- Rimondini, G.; Samoglia, G. Archbishop Archive of Bologna; Archidiocesi di Bologna: Bologna, Italy, 1979; Volume 14, pp. 151–152. [Google Scholar]
- Bibiena, F. L’architettura Civile Preparata su la Geometria, e Ridotta alle Prospettive; Paolo Monti: Parma, Italy, 1711. (In Italian) [Google Scholar]
- Serlio, S. Sette Libri Dell’architettura di Sebastiano Serlio Bolognese (Seven Books of Architecture); Francesco de’Franceschi Senese: Paris, France, 1545. (In Italian) [Google Scholar]
- Giordano, L. Il Teatro dei Quattro Cavalieri e la Presenza di Antonio Galli Bibiena a Pavia (The “Teatro dei Quattro Cavalieri” and the work of A. Galli Bibiena in Pavia); Bollettino D’arte: Roma, Italy, 1975; Volume 60, pp. 88–102. (In Italian) [Google Scholar]
- Algarotti, F. Saggio Sopra L’opera in Musica (Essay on Opera), 2nd ed.; Library of Congress: Washington, DC, USA, 1764. (In Italian) [Google Scholar]
- Patte, P. Essai sur L’architecture Théatrale, ou, De L’ordonnance la Plus Avantageuse à Une Salle de Spectacles, Relativement aux Principes de L’optique et de L’acoustique: Avec un Examen des Principaux Téatres de L’europe, et une Analyse des Écrits les plus Importans sur Cette Matiere (Essay on Theatre Architecture, or on the Most Advantageous Design of a Performance Hall, and an Analysis of the Most Important Writings on This Topic); Moutard: Paris, France, 1782. (In French) [Google Scholar]
- Milizia, F. Trattato Completo, Formale e Materiale del Teatro (About the Theatre); Pasquali: Venezia, Italy, 1794. (In Italian) [Google Scholar]
- Tronchin, L. Francesco Milizia (1725–1798) and the Acoustics of his Teatro Ideale. Acta Acust. United Acust. 2013, 99, 91–97. [Google Scholar] [CrossRef]
- ISO 3382:2009; Acoustics—Measurement of Room Acoustic Parameters—Part 1: Performance Spaces. International Organization for Standardization: Geneva, Switzerland, 2009.
- Farina, A. Simultaneous measurement of impulse response and distortion with a swept-sine technique. J. Audio Eng. Soc. (JAES) 2000, 48, 18–22. [Google Scholar]
- Farina, A.; Tronchin, L. Measurements and reproduction of spatial sound characteristics of auditoria. Acoust. Sci. Technol. 2005, 26, 193–199. [Google Scholar] [CrossRef]
- Pompoli, R.; Prodi, N. Guidelines for acoustical measurements inside historical opera houses: Procedures and validation. J. Sound Vib. 2000, 232, 281–301. [Google Scholar] [CrossRef]
- Tronchin, L.; Farina, A. Acoustics of the Former Teatro “La Fenice” in Venice. J. Audio Eng. Soc. (JAES) 1997, 45, 12. [Google Scholar]
- Beranek, L. Concert Halls and Opera Houses; Springer: New York, NY, USA, 1996. [Google Scholar]
- Kürer, R.; Kurze, U. Integration method for the evaluation of reverberation measurements. Acta Acust. United Acust. 1967, 19, 313–322. [Google Scholar]
- Beranek, L. Music, Acoustics and Architecture; John Wiley & Sons, Inc.: Hoboken, NJ, USA, 1962. [Google Scholar]
- Reichardt, W.; Abel Alim, O.; Schmidt, W. Definition und Messgrundlage einnes objectiven Masses zur Ermittlung der Grenze zwischen brauchbarer und unbrauchbarer Durchsichtigkeit bei Musikdarbeitung. Acta Acust. 1975, 3, 126–137. [Google Scholar]
- Thiele, R. Richtungsverteilungs und Zeitfolge der Schallruckewürfe in Räumen. Acta Acust. 1953, 3, 291–302. [Google Scholar]
- Tronchin, L.; Merli, F.; Nastasi, B. The sound diffusion in Italian Opera Houses: Some examples. Build. Acoust. 2020, 27, 333–355. [Google Scholar] [CrossRef]
- Tronchin, L.; Merli, F.; Manfren, M. On the acoustics of the Teatro 1763 in Bologna. Appl. Acoust. 2021, 172, 107598. [Google Scholar] [CrossRef]
- Wang, P.; Lin, Z.; Qiu, X. Influence of interaural cross-correlation coefficient and loudness level on auditory source width at different frequency. Appl. Acoust. 2020, 162, 107198. [Google Scholar] [CrossRef]
- Prodi, N.; Martellotta, F.; Pompoli, R.; Sato, S. Acoustics of Italian Historical Opera Houses. J. Acoust. Soc. Am. 2015, 138, 769–781. [Google Scholar] [CrossRef] [PubMed]
- Manfren, M.; Nastasi, B.; Merli, F.; Vodola, V. Acoustics and spatial sound distribution in the theatre comunale in Bologna, Italy. In Proceedings of the 4th IBPSA Conference on Building Simulation Applications, Bozen, Italy, 19–21 June 2020. [Google Scholar]
- Mazzarella, L.; Cairoli, M. Petrarca Theatre: A case study to identify the acoustic parameters trends and their sensitivity in a horseshoe shape opera house. Appl. Acoust. 2018, 136, 61–75. [Google Scholar] [CrossRef]
- Hidaka, T.; Beranek, L.L. Objective and subjective evaluations of twenty-three opera houses in Europe, Japan, and the Americas. J. Acoust. Soc. Am. 2000, 107, 368–383. [Google Scholar] [CrossRef] [PubMed]
- Barron, M. Auditorium Acoustics and Architectural Design; Spon Press: New York, NY, USA, 2009. [Google Scholar]
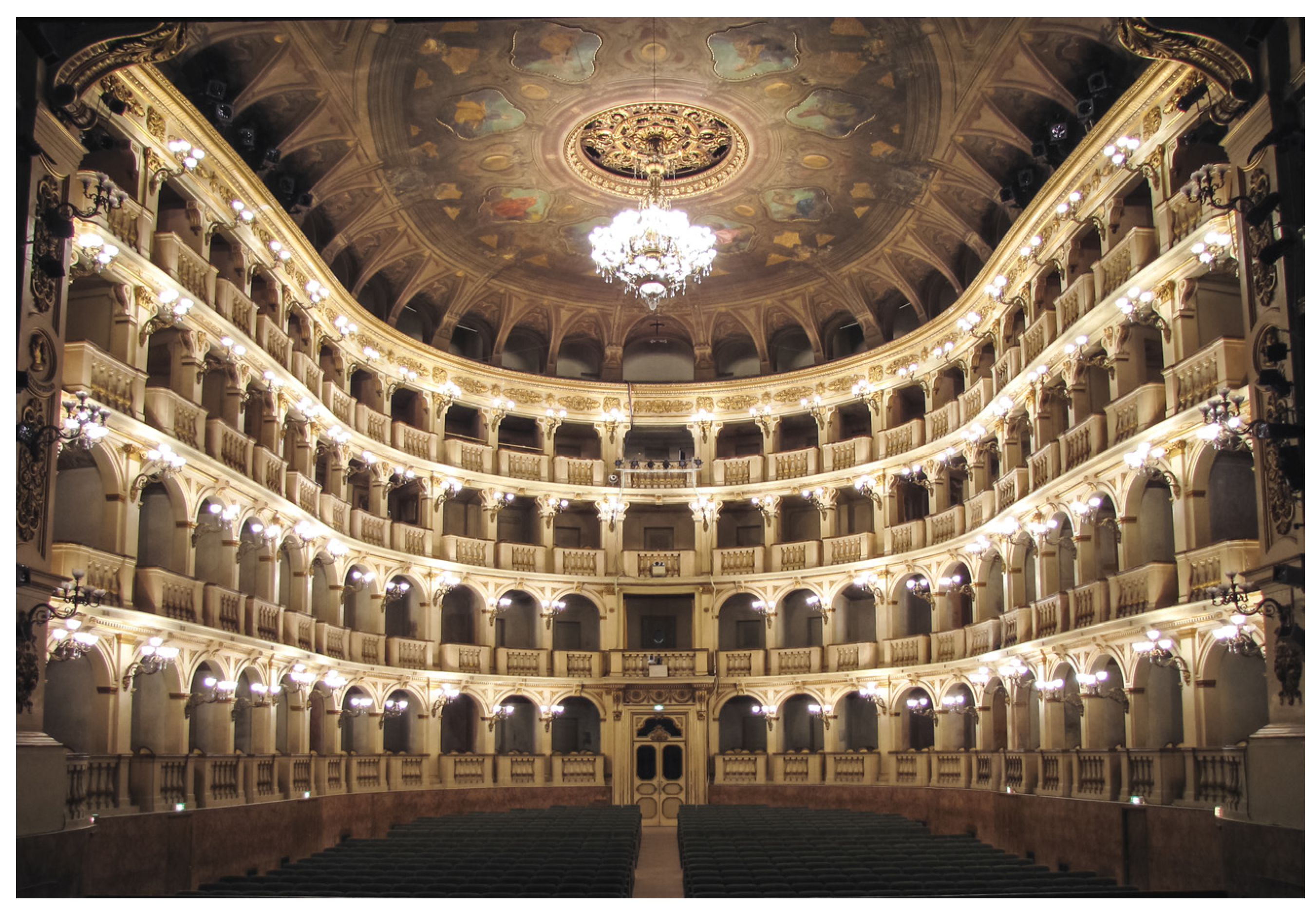
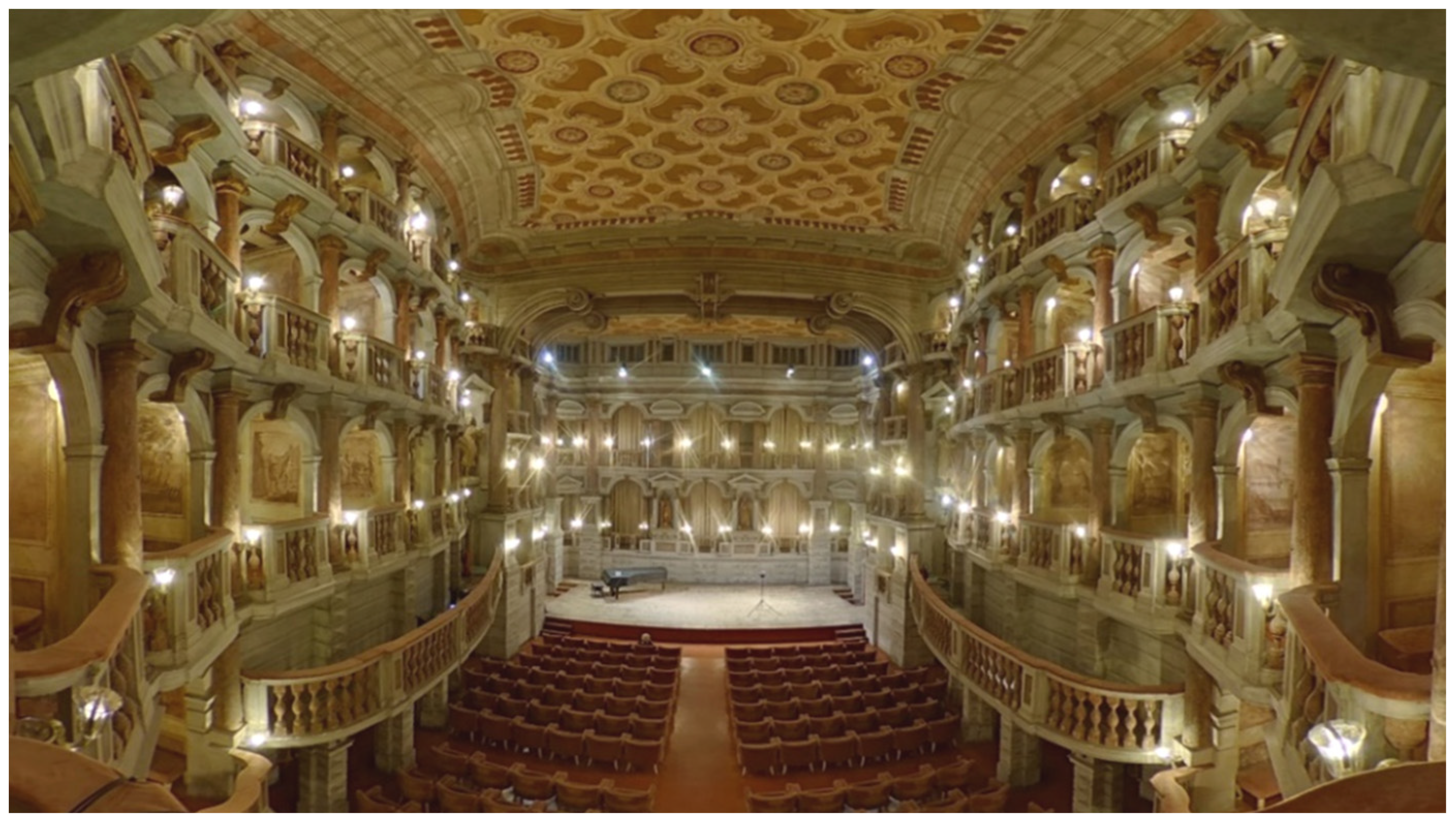
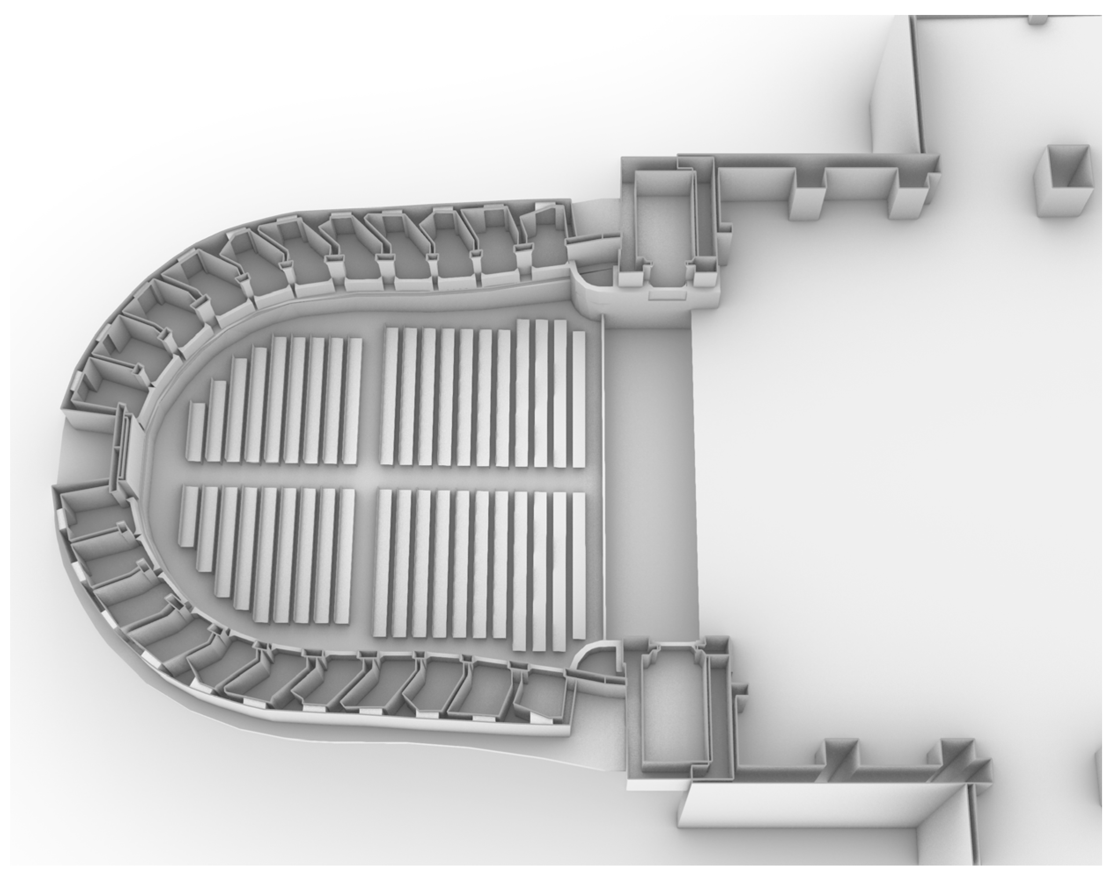
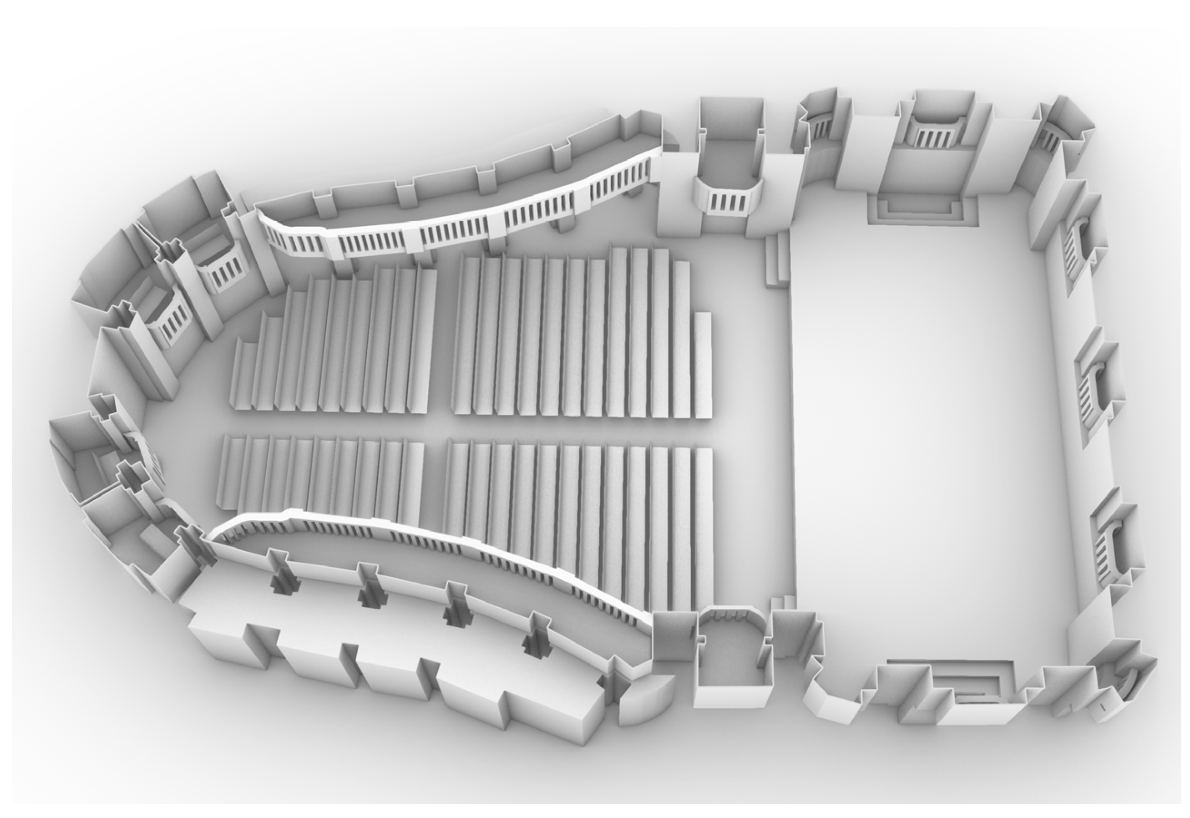
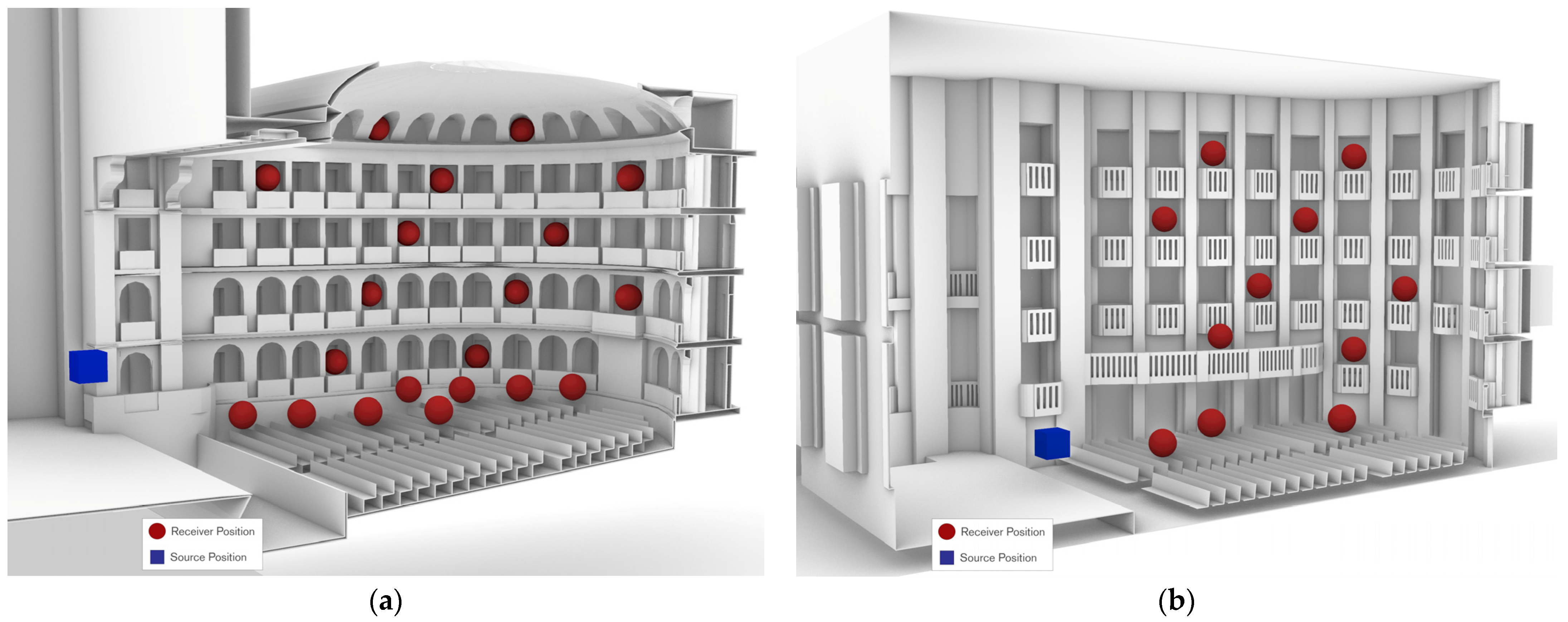
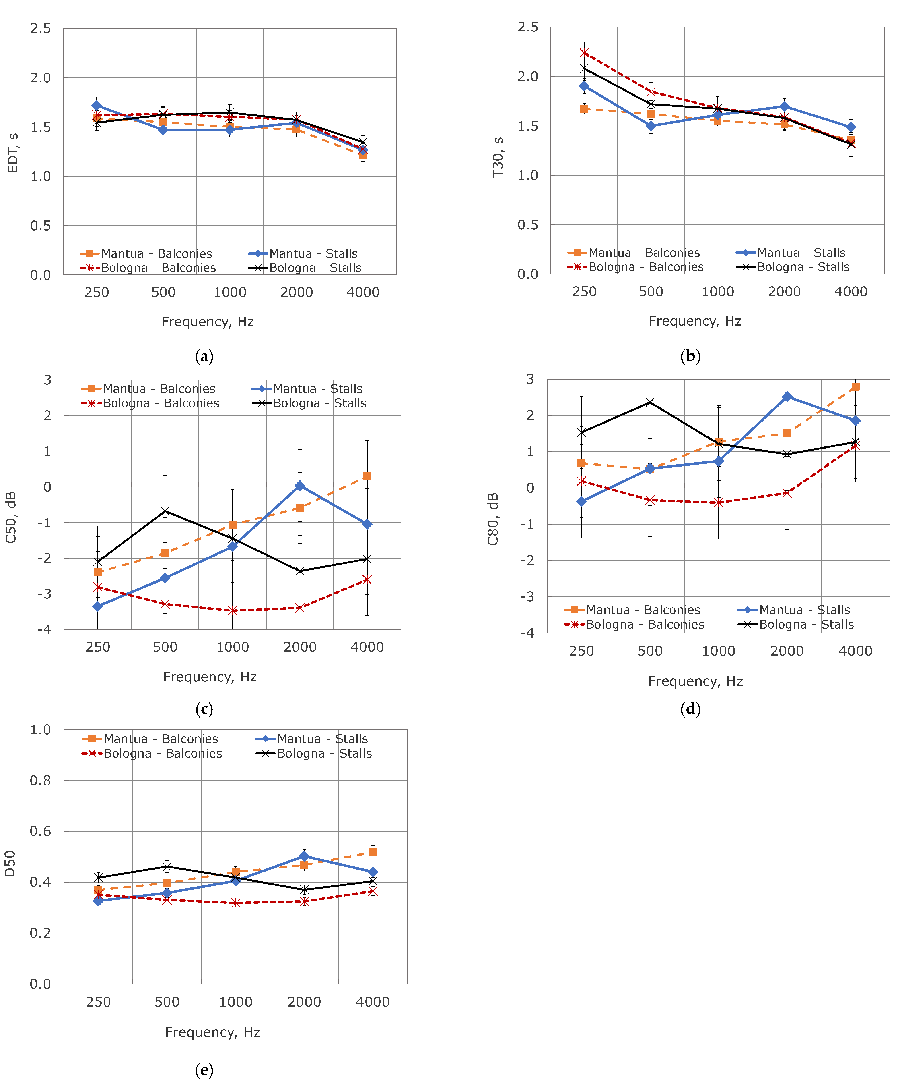
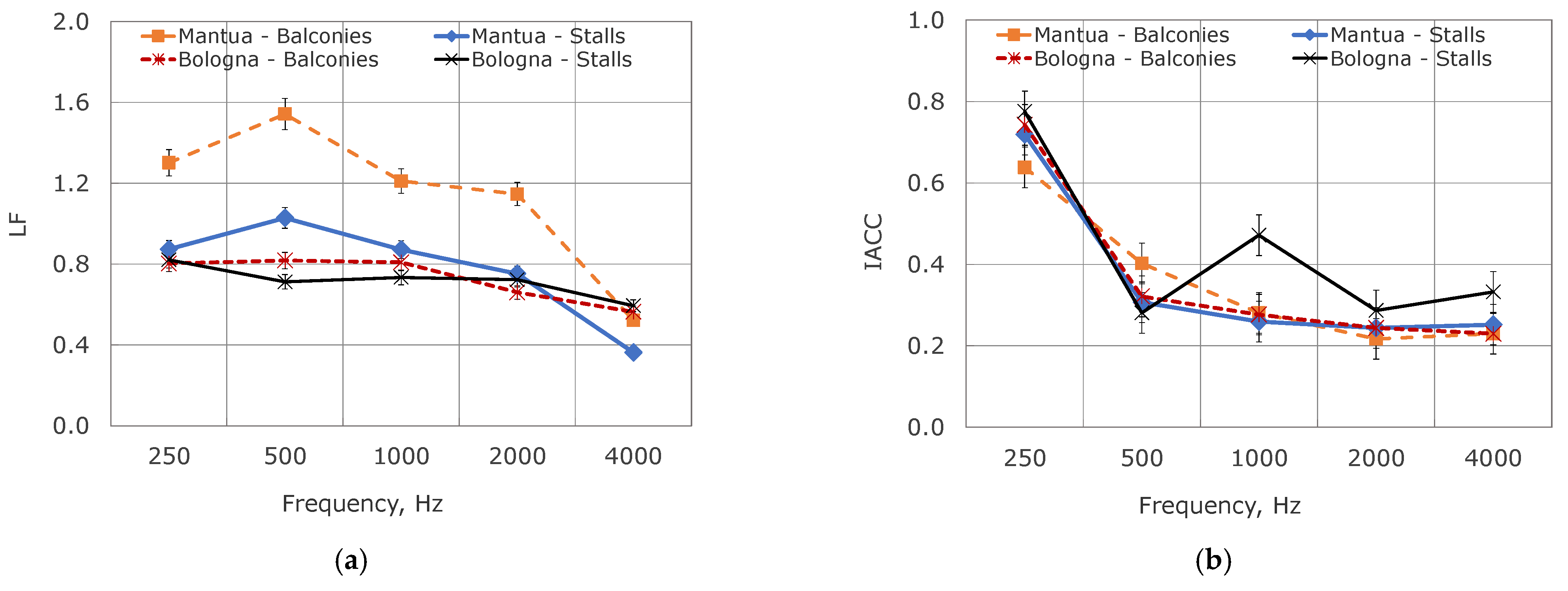
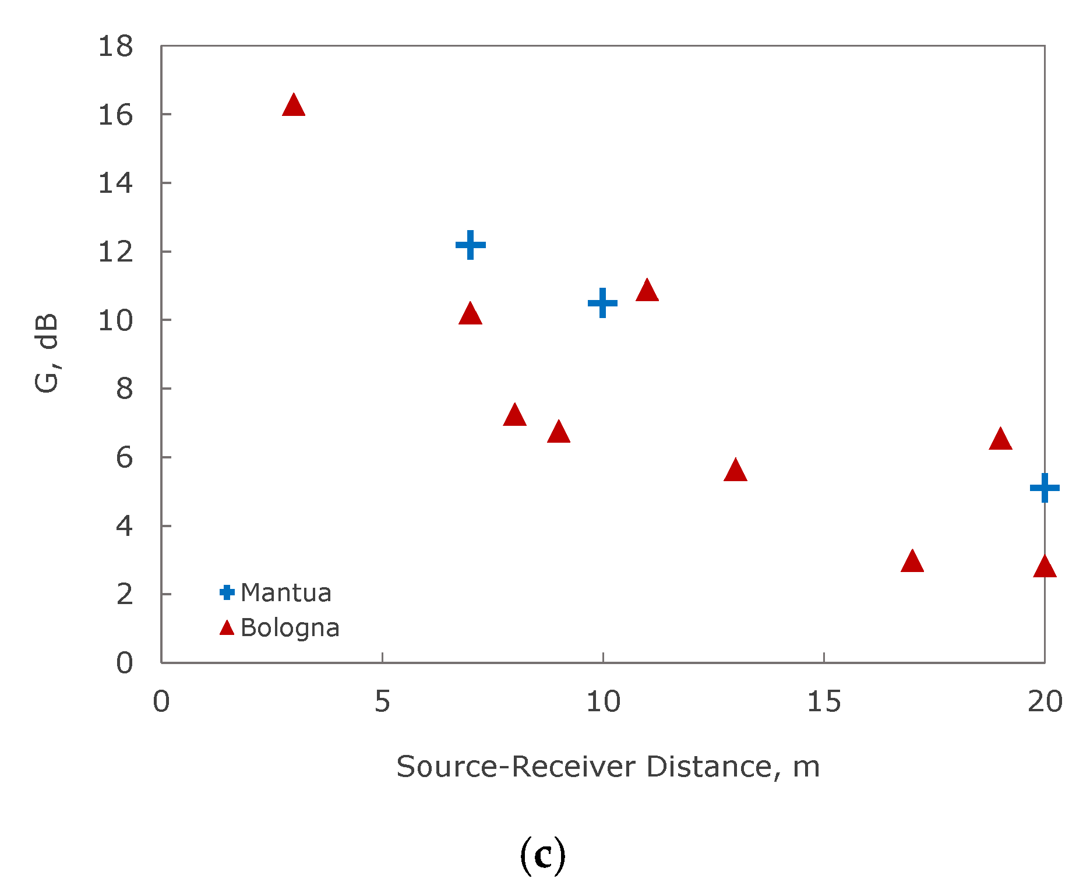
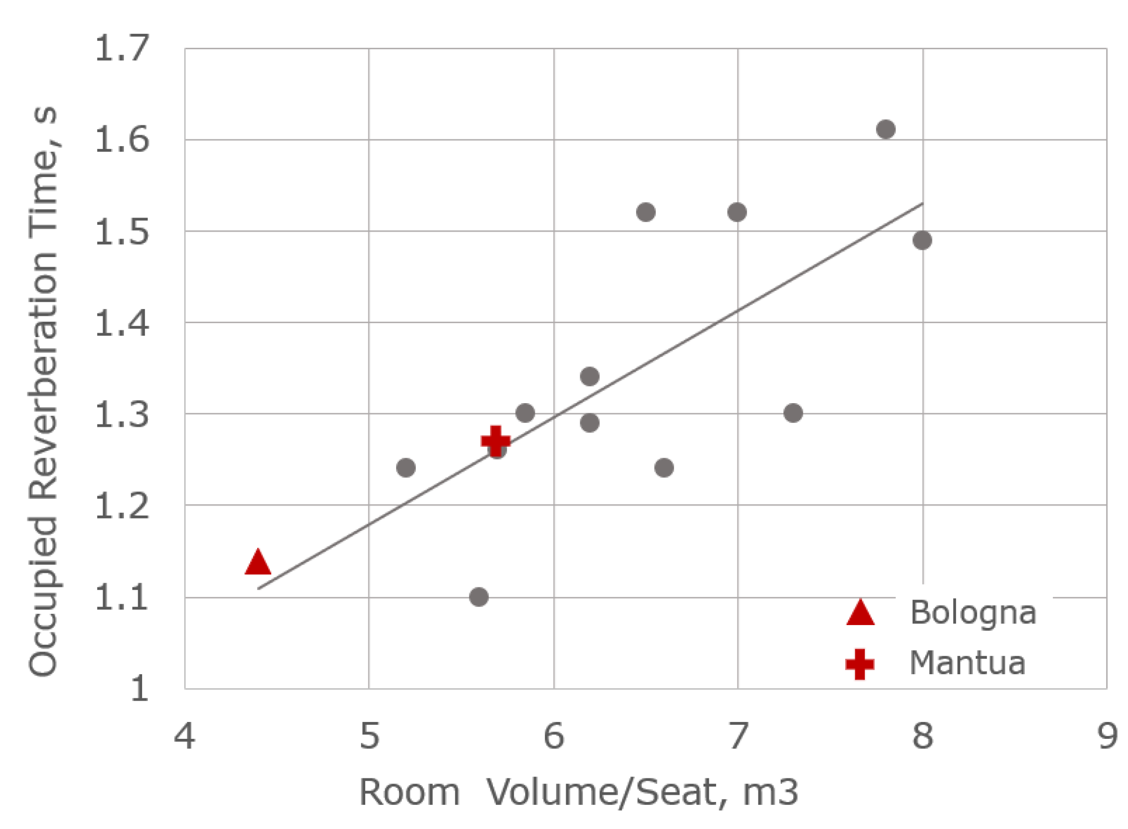
| Description | Communal Theatre (Bologna) | Scientific Theatre (Mantua) | |
|---|---|---|---|
| Main hall | Inclination of stalls (%) | 2 | - |
| Major axis (m) | 19.6 | 14.7 | |
| Minor axis (m) | 18 | 9 | |
| Maximum height (m) | 16.5 | 13 | |
| Levels of boxes | 5 | 4 | |
| Volume (m3) | Approx. 5190 | Approx. 2100 | |
| Scenic arch | Width (m) | 15.3 | 10.8 |
| Maximum height (m) | 12 | 9.4 | |
| Stage | Inclination (%) | 2 | 1 |
| Length (m) | 23 | 12.8 | |
| Width (m) | 24 | 6 | |
| Height (to the reticular wooden structure) (m) | 13 | 11 | |
| Fly Tower | Volume (m3) | Approx. 8370 | 890 |
| Hall + Fly Tower | Volume (m3) | 13,560 | 2990 |
Disclaimer/Publisher’s Note: The statements, opinions and data contained in all publications are solely those of the individual author(s) and contributor(s) and not of MDPI and/or the editor(s). MDPI and/or the editor(s) disclaim responsibility for any injury to people or property resulting from any ideas, methods, instructions or products referred to in the content. |
© 2023 by the authors. Licensee MDPI, Basel, Switzerland. This article is an open access article distributed under the terms and conditions of the Creative Commons Attribution (CC BY) license (https://creativecommons.org/licenses/by/4.0/).
Share and Cite
Bevilacqua, A.; Tronchin, L. The Bell-Shaped Opera Houses Realised by Antonio Galli Bibiena: Acoustic Comparison between the Communal Theatre of Bologna and the Scientific Theatre of Mantua. Acoustics 2023, 5, 586-600. https://doi.org/10.3390/acoustics5020036
Bevilacqua A, Tronchin L. The Bell-Shaped Opera Houses Realised by Antonio Galli Bibiena: Acoustic Comparison between the Communal Theatre of Bologna and the Scientific Theatre of Mantua. Acoustics. 2023; 5(2):586-600. https://doi.org/10.3390/acoustics5020036
Chicago/Turabian StyleBevilacqua, Antonella, and Lamberto Tronchin. 2023. "The Bell-Shaped Opera Houses Realised by Antonio Galli Bibiena: Acoustic Comparison between the Communal Theatre of Bologna and the Scientific Theatre of Mantua" Acoustics 5, no. 2: 586-600. https://doi.org/10.3390/acoustics5020036
APA StyleBevilacqua, A., & Tronchin, L. (2023). The Bell-Shaped Opera Houses Realised by Antonio Galli Bibiena: Acoustic Comparison between the Communal Theatre of Bologna and the Scientific Theatre of Mantua. Acoustics, 5(2), 586-600. https://doi.org/10.3390/acoustics5020036







