Energy Efficiency Measures Applied to Heritage Retrofit Buildings: A Simulated Student Housing Case Study in Vienna
Abstract
:1. Introduction
2. Methodology
2.1. Case Study-Pavillion 21
2.2. Proposed Interventions for Retrofit
2.2.1. Architecture
2.2.2. Building Envelope
2.2.3. Energy Efficiency Measures
3. Results
3.1. Simulation: Sefaira
3.2. Simulation: Polysun
4. Discussion
Future Climate Change Implications
5. Conclusions
Author Contributions
Funding
Institutional Review Board Statement
Informed Consent Statement
Data Availability Statement
Acknowledgments
Conflicts of Interest
Appendix A
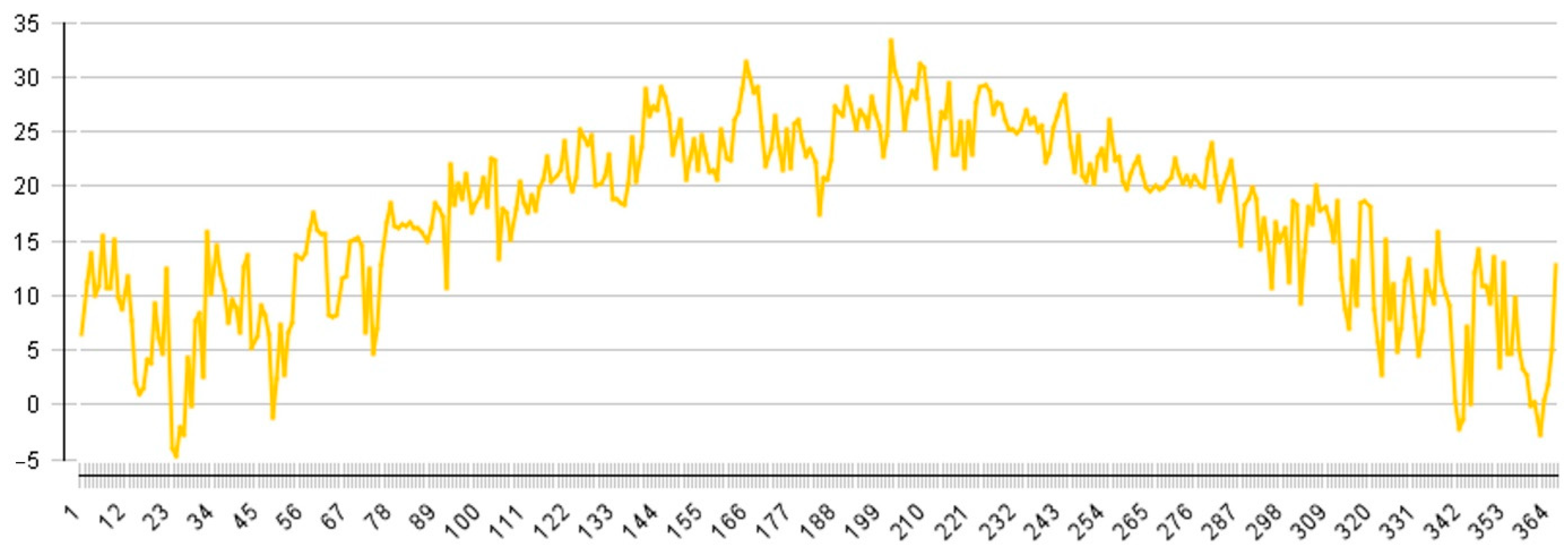
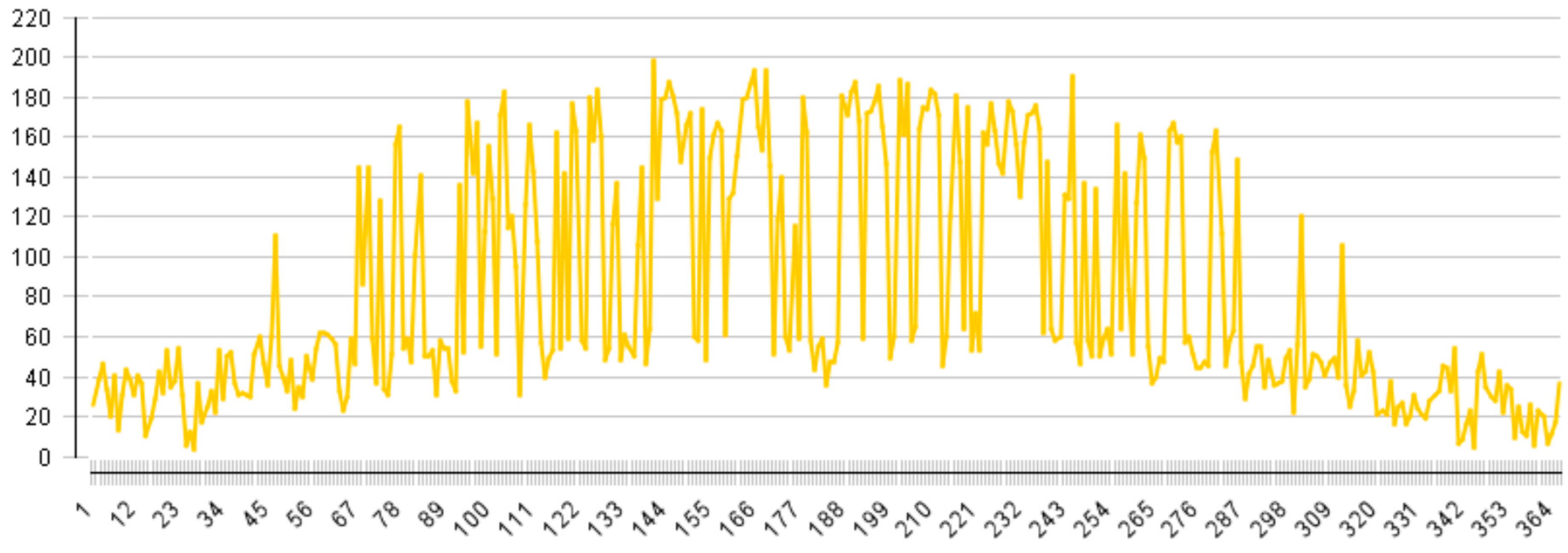
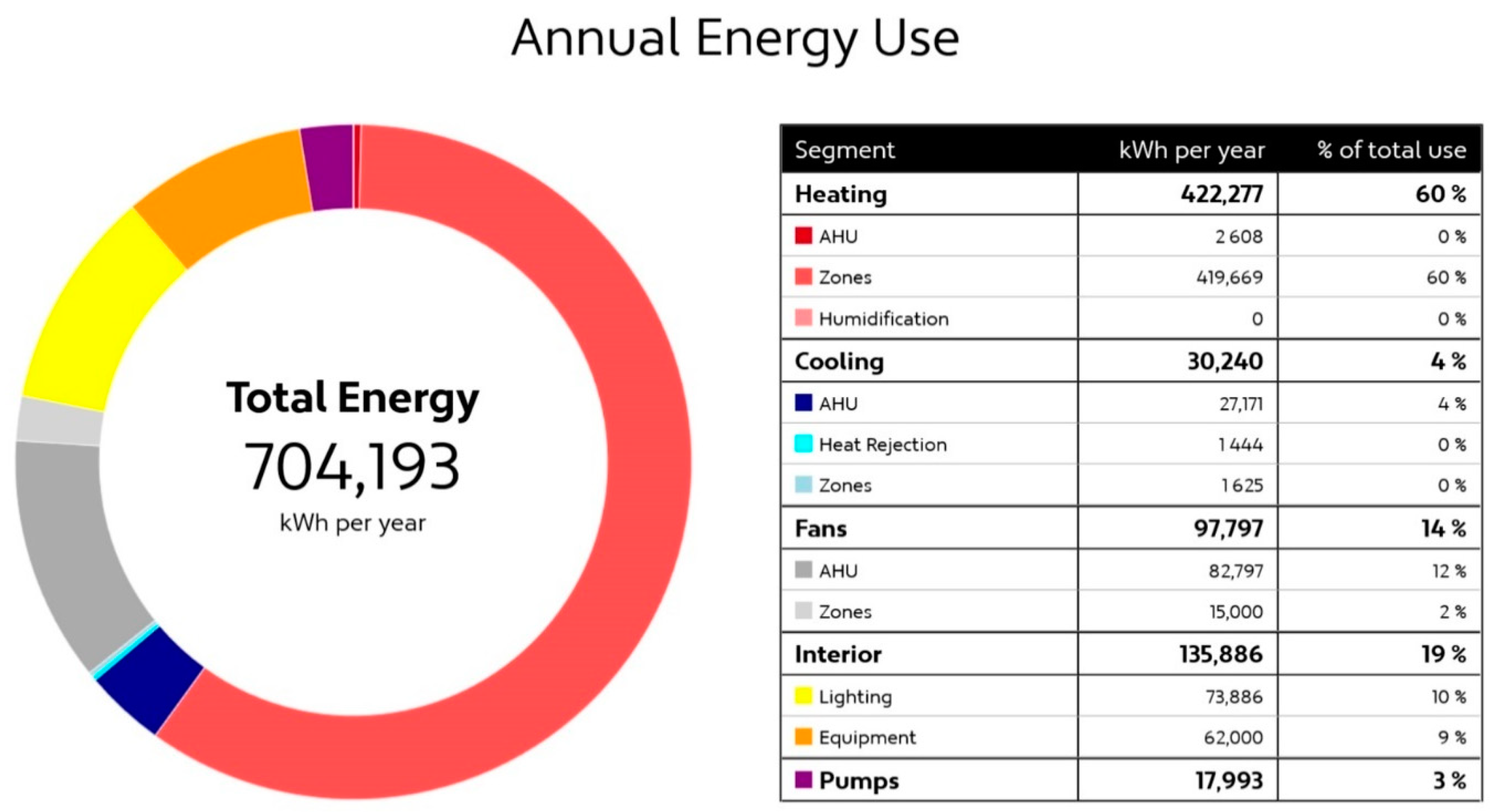
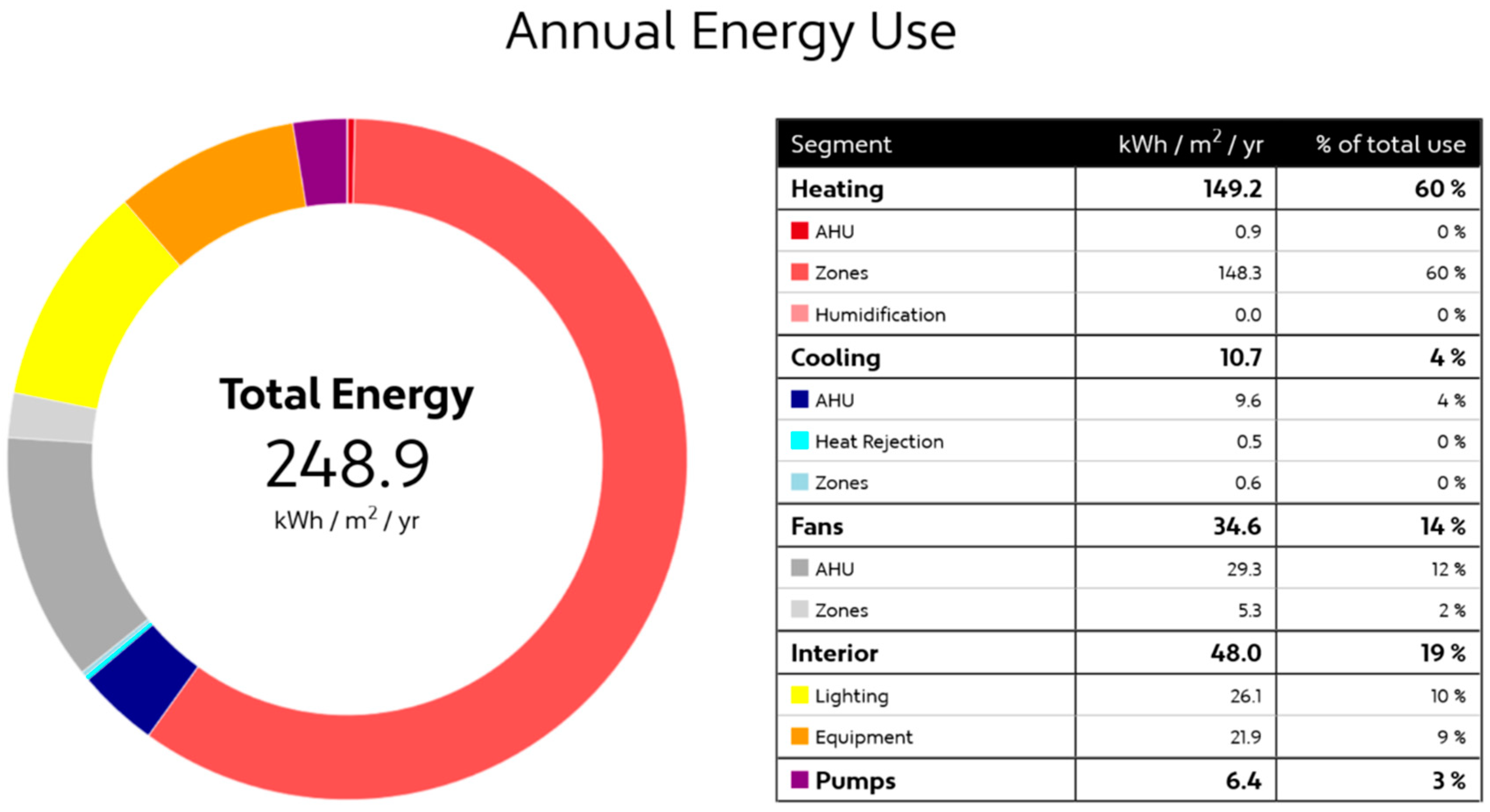
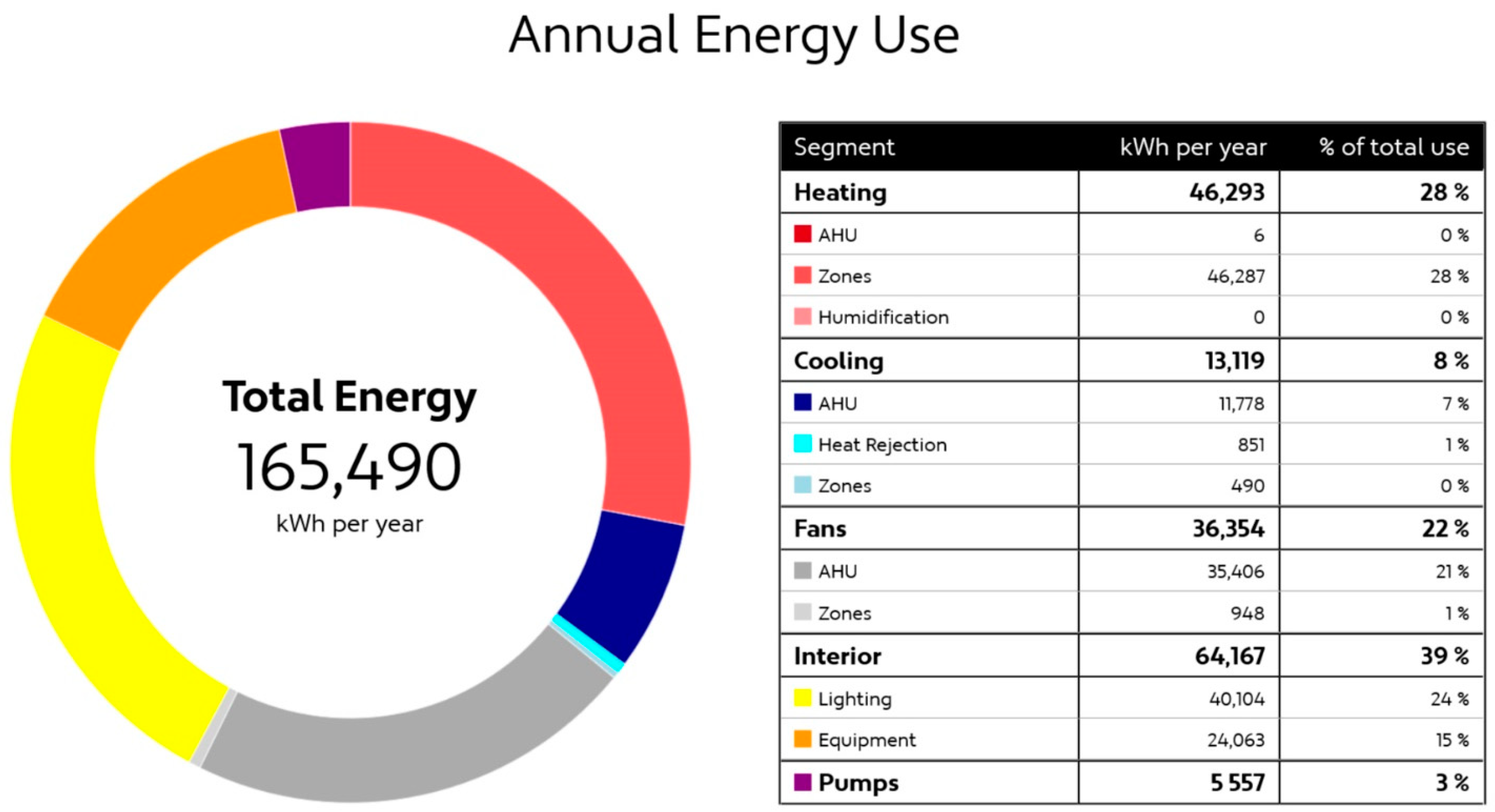
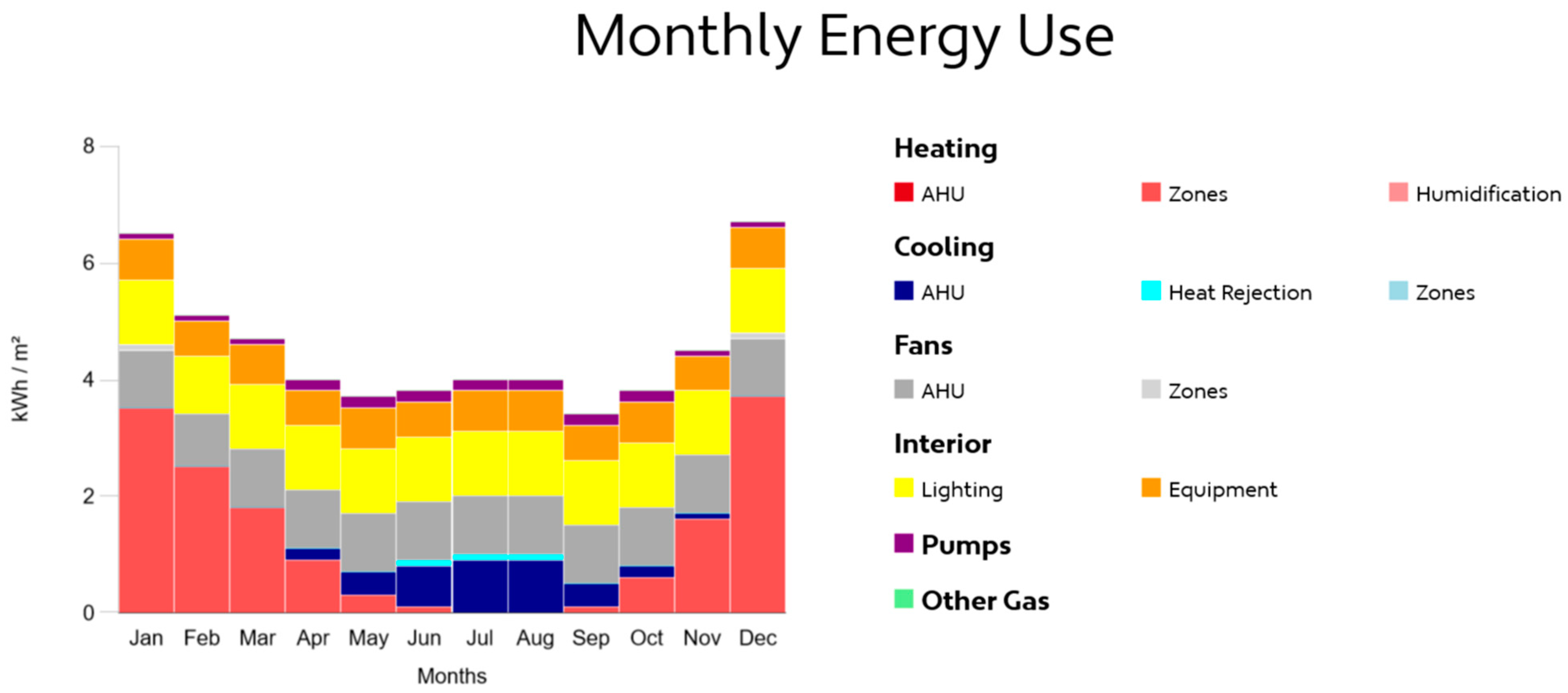
References
- Young, B.; Right, W. Energy Efficiency of Heritage Buildings. Fact Sheet. Available online: https://epbd-ca.eu/wp-content/uploads/2018/04/02-CT2_Factsheet-Heritage.pdf (accessed on 15 August 2021).
- Lidelöw, S.; Örn, T.; Luciani, A.; Rizzo, A. Energy-efficiency measures for heritage buildings: A literature review. Sustain. Cities Soc. 2019, 45, 231–242. [Google Scholar] [CrossRef]
- Effesus, Deliverable D1.1: European Building and Urban Stock Data Collection—Energy Efficiency for EU Historic Districts Sustainability. 2013. Available online: http://www.effesus.eu/wp-content/uploads/2016/01/D-1.1_European-building-and-urban-stock-data-collection.pdf (accessed on 15 August 2021).
- Martínez-Molina, A.; Tort-Ausina, I.; Cho, S.; Vivancos, J.-L. Energy efficiency and thermal comfort in historic buildings: A review. Renew. Sustain. Energy Rev. 2016, 61, 70–85. [Google Scholar] [CrossRef]
- Cornaro, C.; Puggioni, V.A.; Strollo, R.M. Dynamic simulation and on-site measurements for energy retrofit of complex historic buildings: Villa Mondragone case study. J. Build. Eng. 2016, 6, 17–28. [Google Scholar] [CrossRef]
- Filippi, M. Remarks on the green retrofitting of historic buildings in Italy. Energy Build. 2015, 95, 15–22. [Google Scholar] [CrossRef]
- Leardini, P.; Manfredini, M.; Callau, M. Energy upgrade to Passive House standard for historic public housing in New Zealand. Energy Build. 2015, 95, 211–218. [Google Scholar] [CrossRef]
- Bellia, L.; Alfano, F.R.D.; Giordano, J.; Ianniello, E.; Riccio, G. Energy requalification of a historical building: A case study. Energy Build. 2015, 95, 184–189. [Google Scholar] [CrossRef]
- Cho, H.M.; Yun, B.Y.; Yang, S.; Wi, S.; Chang, S.J.; Kim, S. Optimal energy retrofit plan for conservation and sustainable use of historic campus building: Case of cultural property building. Appl. Energy 2020, 275, 115313. [Google Scholar] [CrossRef]
- Cho, H.M.; Yang, S.; Wi, S.; Chang, S.J.; Kim, S. Hygrothermal and energy retrofit planning of masonry façade historic building used as museum and office: A cultural properties case study. Energy 2020, 201, 117607. [Google Scholar] [CrossRef]
- Fouseki, K.; Cassar, M. Energy Efficiency in Heritage Buildings—Future Challenges and Research Needs. Hist. Environ. Policy Pract. 2014, 5, 95–100. [Google Scholar] [CrossRef] [Green Version]
- Stieldorf, K.; Turrini, M. Otto Wagner Areal Plus—Green Building Solutions 2020 Design Projects—OeAD Student Housing. Available online: https://issuu.com/barbara.mayr/docs/owa_booklet_complete_20210121_final (accessed on 16 August 2021).
- Tissen, C.; Menberg, K.; Benz, S.A.; Bayer, P.; Steiner, C.; Götzl, G.; Blum, P. Identifying key locations for shallow geothermal use in Vienna. Renew. Energy 2021, 167, 1–19. [Google Scholar] [CrossRef]
- The 17 Goals. Sustainable Development. Available online: https://sdgs.un.org/goals (accessed on 16 August 2021).
- Wang, P.; Aliheidari, N.; Zhang, X.; Ameli, A. Strong ultralight foams based on nanocrystalline cellulose for high-performance insulation. Carbohydr. Polym. 2019, 218, 103–111. [Google Scholar] [CrossRef] [PubMed]
- Pierson, B. Cellulose Rigid Foam Board Insulation, Environmentally-Friendly Styrofoam Alternative. Available online: https://www.ecohome.net/news/1465/cellulose-foam-insulation-boards/ (accessed on 16 August 2021).
- Capozzoli, A.; Fantucci, S.; Favoino, F.; Perino, M. Vacuum Insulation Panels: Analysis of the Thermal Performance of Both Single Panel and Multilayer Boards. Energies 2015, 8, 2528–2547. [Google Scholar] [CrossRef] [Green Version]
- Rustic Profile Wood Windows Custom Built with Glazing Bars. Neuffer-Windows.ca. Available online: https://www.neuffer-windows.ca/wood-window-rustic.php (accessed on 4 January 2021).
- Mads, J.; Peter, K. Sefaira. Timble. Available online: https://www.sketchup.com/products/sefaira (accessed on 3 October 2021).
- Polysun—Simulation Software for Energy Systems. Polysun. Available online: https://www.velasolaris.com/software/?lang=en (accessed on 4 October 2021).
- Vienna climate: Average Temperature, Weather by Month, Vienna Weather Averages—Climate-Data.org. Available online: https://en.climate-data.org/europe/austria/vienna/vienna-41/ (accessed on 3 October 2021).
- Meteoblue. Climate Vienna. Available online: https://www.meteoblue.com/en/weather/historyclimate/climatemodelled/vienna_austria_2761369 (accessed on 15 October 2021).
- Ashrae Climatic Design Conditions 2009/2013/2017. Available online: http://ashrae-meteo.info/v2.0/index.php?lat=48.200&lng=16.367&place=%27%27&wmo=110340&ashrae_version=2017 (accessed on 3 October 2021).
- Ashrae Special Publications, Ansi/Ashrae Standard 90.1-2010 (SI). Ashrae. 2010. Available online: https://www.ashrae.org/technical-resources/bookstore/standard-90-1 (accessed on 3 October 2021).
- Abdul-Ganiyu, S.; Quansah, D.A.; Ramde, E.W.; Seidu, R.; Adaramola, M.S. Investigation of Solar Photovoltaic-Thermal (PVT) and Solar Photovoltaic (PV) Performance: A Case Study in Ghana. Energies 2020, 13, 2701. [Google Scholar] [CrossRef]
- Wichowski, P.; Rutkowska, G.; Kamiński, N.; Trach, Y. Analysis of Water Consumption in the Campus of Warsaw University of Life Sciences—SGGW in Years 2012–2016. J. Ecol. Eng. 2019, 20, 193–202. [Google Scholar] [CrossRef]
- Passivhaus Institut. Available online: https://passiv.de/en/02_informations/02_passive-house-requirements/02_passive-house-requirements.htm (accessed on 16 August 2021).
- Elnagar, E.; Köhler, B. Reduction of the Energy Demand with Passive Approaches in Multifamily Nearly Zero-Energy Buildings Under Different Climate Conditions. Front. Energy Res. 2020, 8, 224. [Google Scholar] [CrossRef]
- Hao, L.; Herrera-Avellanosa, D.; del Pero, C.; Troi, A. What Are the Implications of Climate Change for Retrofitted Historic Buildings? A Literature Review. Sustainability 2020, 12, 7557. [Google Scholar] [CrossRef]
- El Nagar, E.; Munde, S.; Lemort, V. Refurbishment concepts for a student housing at the Otto Wagner Areal in Vienna under the aspects of sustainability, energy efficiency and heritage protection. In Proceedings of the SBE21 Sustainable Built Heritage, Bolzano, Italy, 14–16 April 2021; p. 10. [Google Scholar]
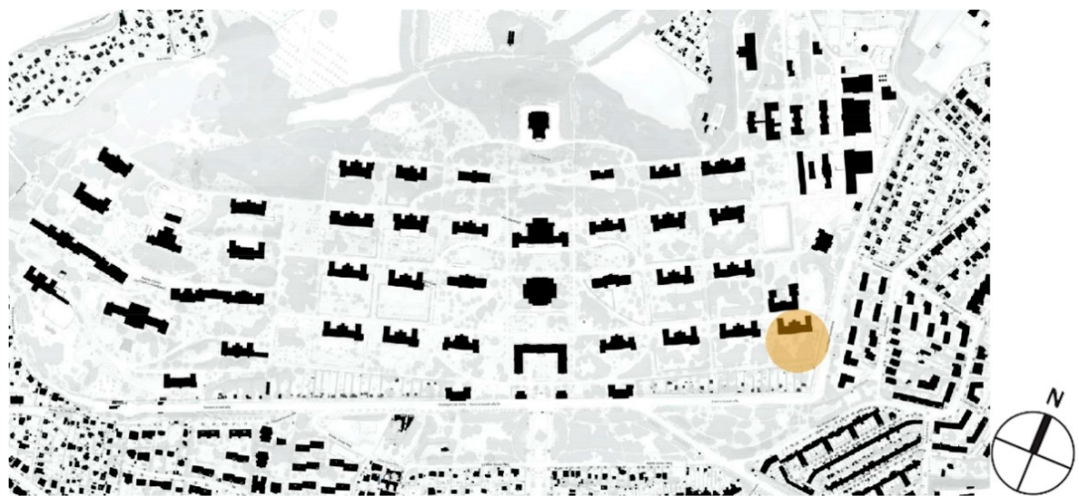
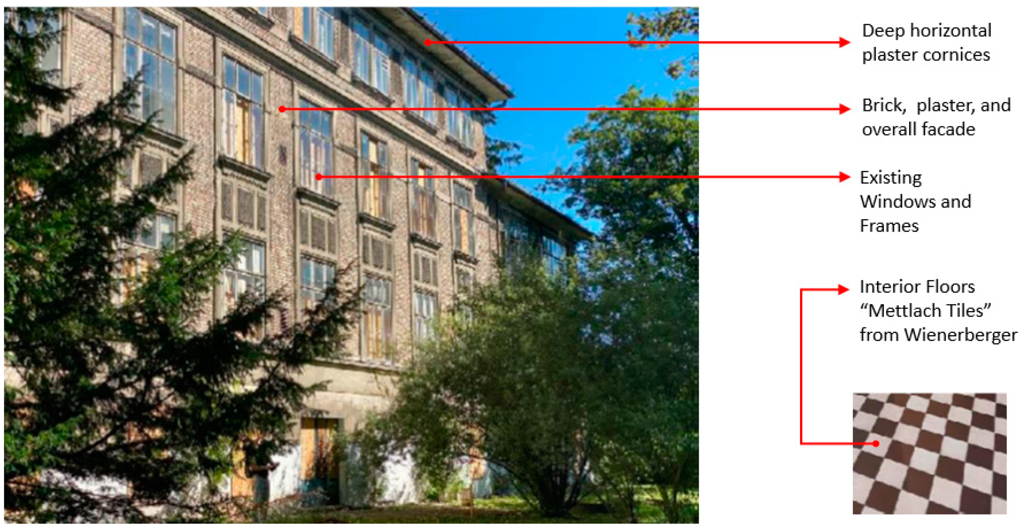
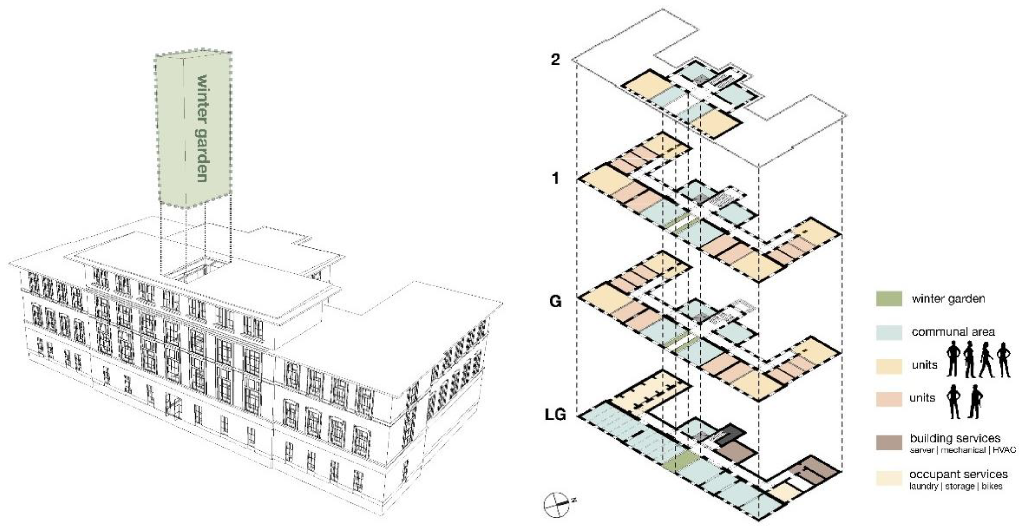
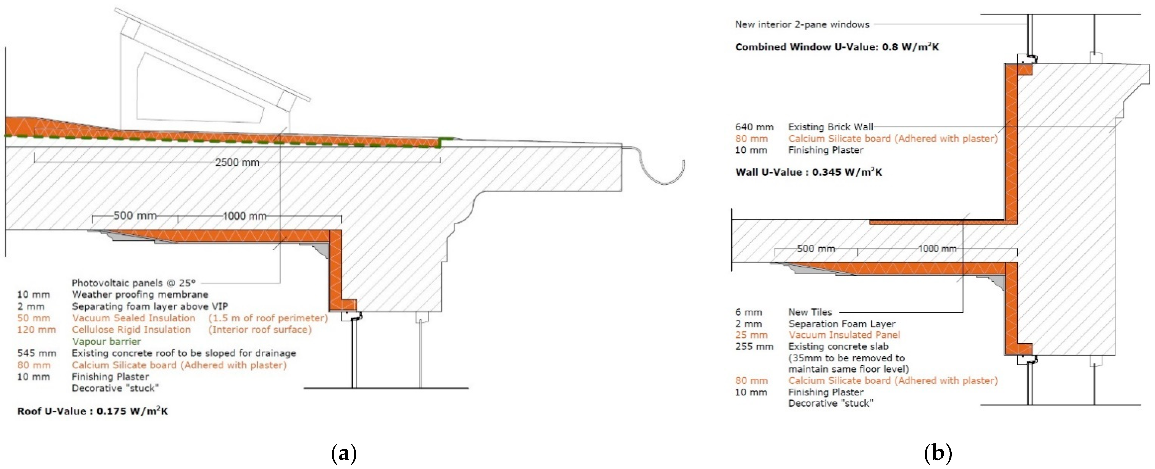
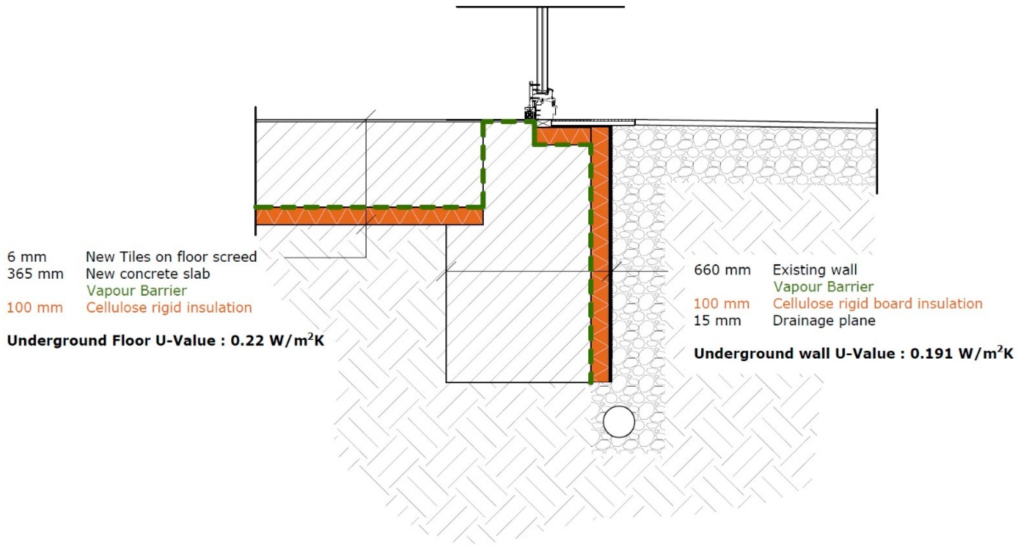
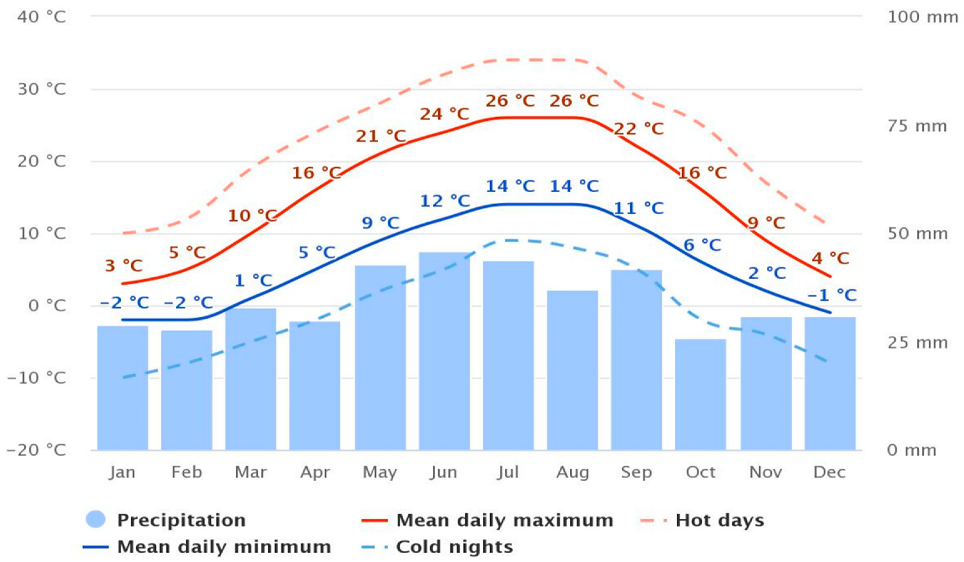
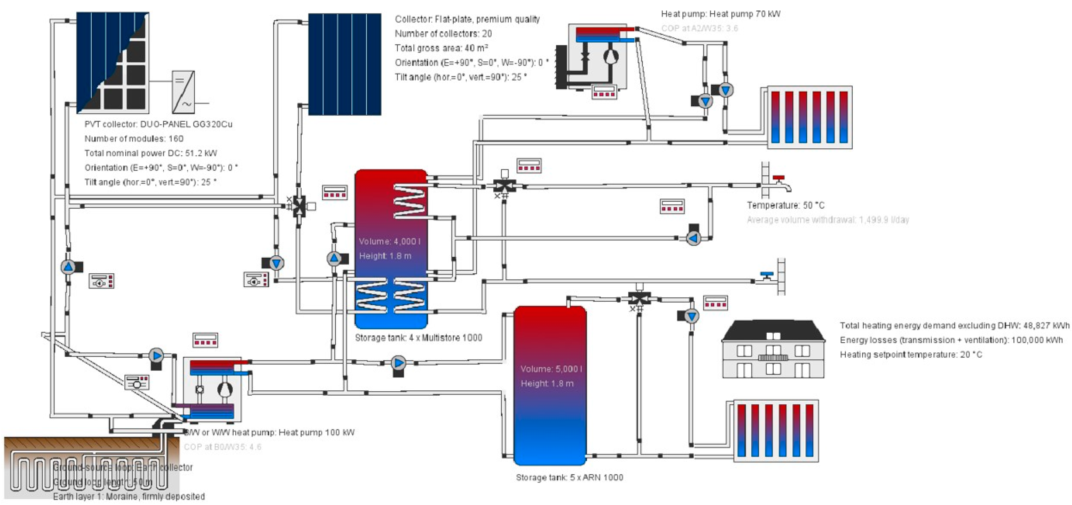
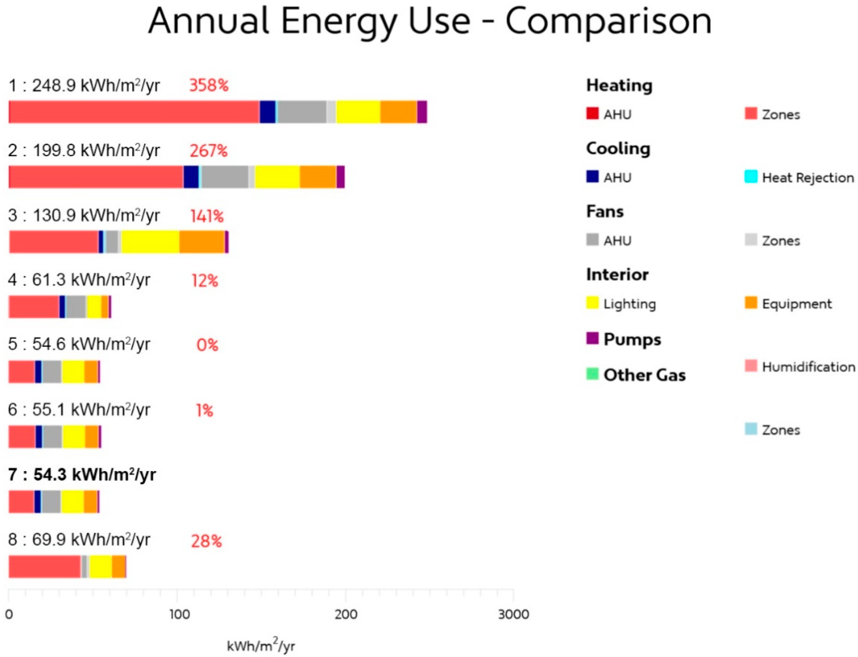
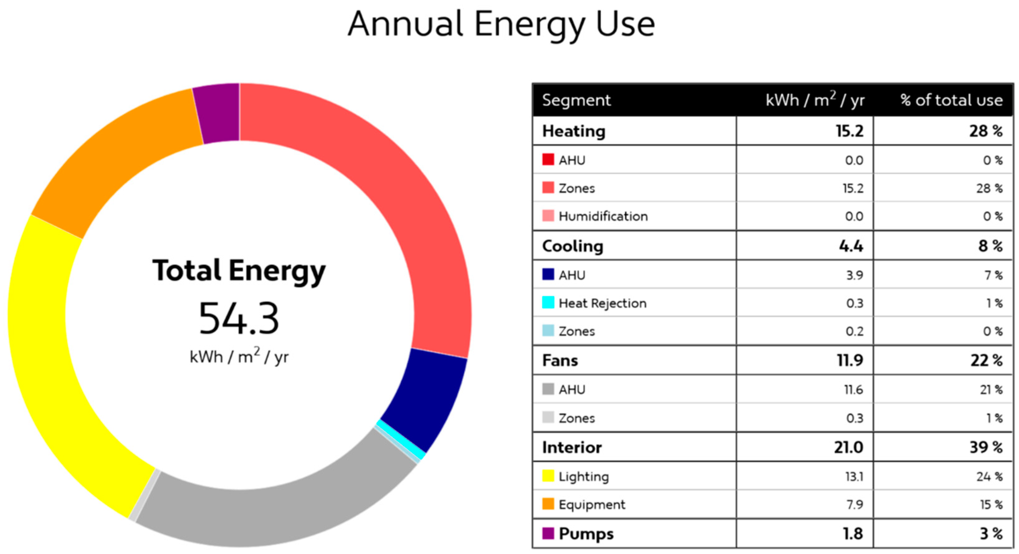
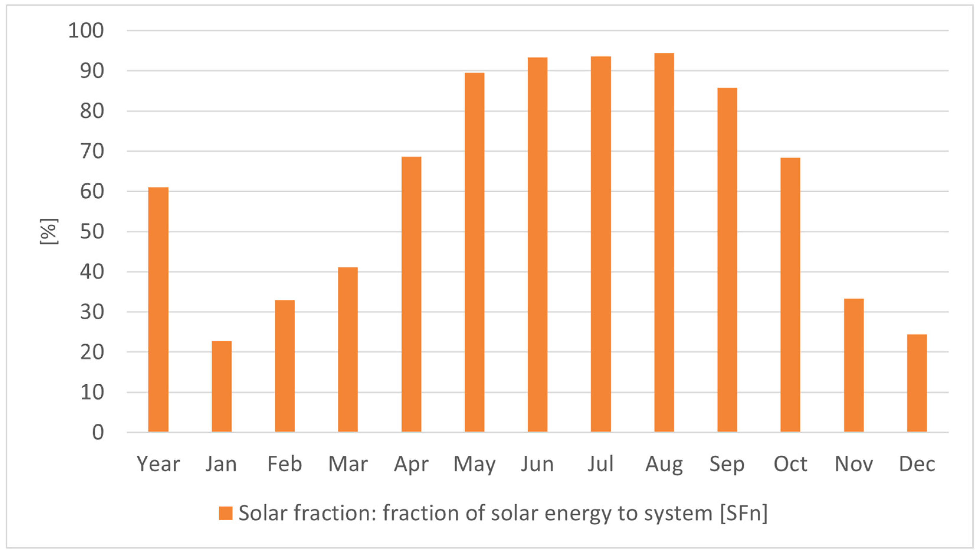
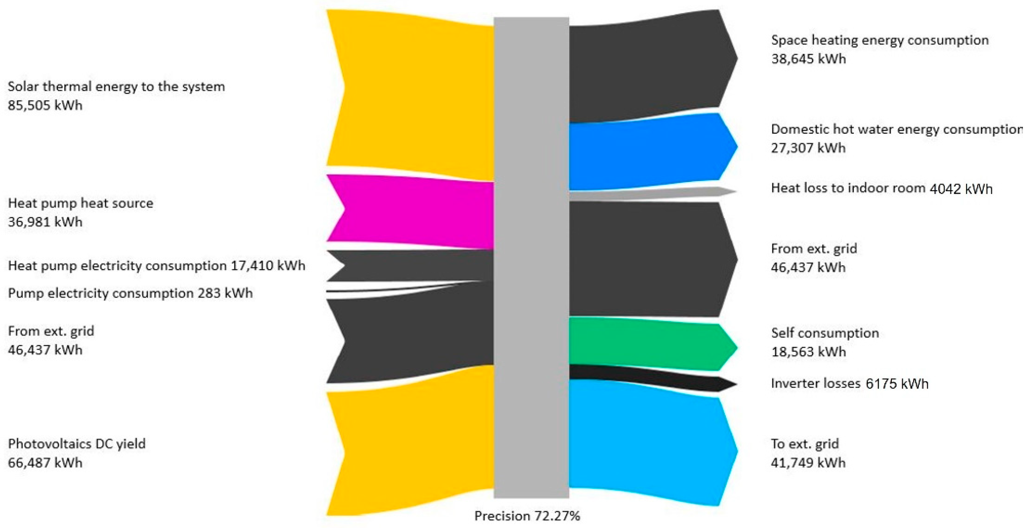
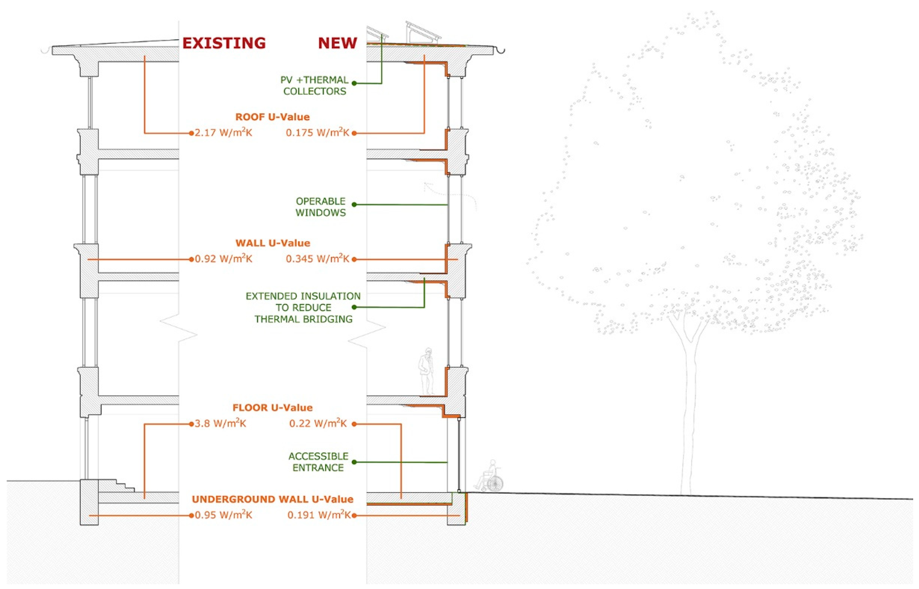
| Roof (W/m2K) | Exterior Wall (W/m2K) | Basement Floor (W/m2K) | Underground Wall (W/m2K) | |
|---|---|---|---|---|
| Existing (U-value) | 2.17 | 0.92 | 3.8 | 0.95 |
| New (U-value) | 0.175 | 0.345 | 0.22 | 0.19 |
| Proposed Simulated Iterations in Sefaira | ||||||||
|---|---|---|---|---|---|---|---|---|
| 1 (Baseline) | 2 | 3 | 4 | 5 | 6 | 7 | 8 | |
| Envelope | ||||||||
| Façade Glazing U-value (W/m2K) | 2.5 | 0.8 | - | - | - | - | - | - |
| Walls U-value (W/m2K) | 0.92 | 0.345 | - | - | - | - | - | - |
| Floors (W/m2K) | 2.17 | - | 0.35 | - | 0.22 | - | - | - |
| Infiltration type and amount | Crack Infiltration (2.0 L/sm) | 1 ACH | - | 1 m3/m2⋅h @ 50 Pa (Façade Area) | ||||
| Roof Glazing U-value (W/m2K) | 2.4 | - | 0.8 | 0.85 | 0.8 | - | - | - |
| Roof Glazing (SHGC) | 0.6 | - | - | - | - | - | - | - |
| Roof U-value (W/m2K) | 2.17 | 0.35 | - | - | 0.175 | - | - | - |
| Shading | ||||||||
| 3D model shading | Yes | - | - | - | - | - | - | - |
| Horizontal shading (m) | 0.64 | - | - | - | - | - | - | - |
| Vertical Shading (m) | 0.64 | - | - | - | - | - | - | - |
| Automated Blinds and shades | No | - | - | - | - | Yes | No | - |
| Space Use | ||||||||
| Occupant density (m2/people) | 5 | - | - | 28 | 22 | - | - | - |
| Equipment Power Density (W/m2) | 8 | - | - | 1.5 | 2.5 | - | - | - |
| Lighting power density (W/m2) | 3 | - | - | 2.5 | 10 | - | - | - |
| Setpoint temp (Heating) (°C) | 21 | - | - | 20 | - | - | - | - |
| Setpoint temp (Cooling) (°C) | 25 | - | - | 26 | - | - | - | - |
| Setback temp (Heating) (°C) | 18 | - | - | - | - | - | - | - |
| Setback temp (Cooling) (°C) | 28 | - | - | - | - | - | - | - |
| Outside air rate/person (L/s) | 3.5 | - | - | 10 | 8.3 | - | - | - |
| Natural Ventilation | Off | - | - | - | - | - | - | On |
| HRV (Heat Recovery Ventilator) efficiency | 50% | - | - | - | - | - | 90% | - |
| Building | - | |
|---|---|---|
| Heated/air-conditioned living area | m² | 3051 |
| Heating setpoint temperature | °C | 20 |
| Heating energy demand excluding DHW (Qdem) | kWh | 48,827 |
| Estimated Annual specific heating energy demand | kWh/m²/a | 16 |
| Useful heat gain | kWh | 52,285 |
| 1 (Baseline) | 2 | 3 | 4 | 5 | 6 | 7 | 8 | |
|---|---|---|---|---|---|---|---|---|
| TEUI (kWh/(m2 year)) | 248.9 | 199.8 | 130.9 | 61.3 | 54.6 | 55.1 | 54.3 | 69.9 |
| TEDI (kWh/(m2 year)) | 149.2 | 104.0 | 53.4 | 30.1 | 15.6 | 16.1 | 15.2 | 43.1 |
| Electric Consumers | - | |
| Electricity consumption (Ecs); (Ecs = Epcs + Ethcs) | kWh | 82,740 |
| Electricity consumption of the profiles (Epcs) | kWh | 65,000 |
| Electricity consumption of the thermal components (Ethcs) | kWh | 17,740 |
| Self-consumption (Eocs) | kWh | 18,563 |
| Self-consumption fraction (Rocs) | % | 30.8 |
Publisher’s Note: MDPI stays neutral with regard to jurisdictional claims in published maps and institutional affiliations. |
© 2021 by the authors. Licensee MDPI, Basel, Switzerland. This article is an open access article distributed under the terms and conditions of the Creative Commons Attribution (CC BY) license (https://creativecommons.org/licenses/by/4.0/).
Share and Cite
Elnagar, E.; Munde, S.; Lemort, V. Energy Efficiency Measures Applied to Heritage Retrofit Buildings: A Simulated Student Housing Case Study in Vienna. Heritage 2021, 4, 3919-3937. https://doi.org/10.3390/heritage4040215
Elnagar E, Munde S, Lemort V. Energy Efficiency Measures Applied to Heritage Retrofit Buildings: A Simulated Student Housing Case Study in Vienna. Heritage. 2021; 4(4):3919-3937. https://doi.org/10.3390/heritage4040215
Chicago/Turabian StyleElnagar, Essam, Simran Munde, and Vincent Lemort. 2021. "Energy Efficiency Measures Applied to Heritage Retrofit Buildings: A Simulated Student Housing Case Study in Vienna" Heritage 4, no. 4: 3919-3937. https://doi.org/10.3390/heritage4040215
APA StyleElnagar, E., Munde, S., & Lemort, V. (2021). Energy Efficiency Measures Applied to Heritage Retrofit Buildings: A Simulated Student Housing Case Study in Vienna. Heritage, 4(4), 3919-3937. https://doi.org/10.3390/heritage4040215








