Green, Grey, and Empty: Tracing the Urban Public Spaces of Collective Housing in Nitra, Slovakia
Abstract
1. Introduction
2. Materials and Methods
2.1. Methodology
2.1.1. Typology Structure
- Point Developments (a)—Characterized by freestanding structures with flexible orientation and shared vertical circulation;
- Row Developments (b)—They employ a linear configuration that optimizes airflow and building economy;
- Ridge Developments (c)—Marked by inward-facing dwellings enclosing central patios or courtyards;
- Open Structures (d)—Where buildings follow property boundaries, resulting in a loosely arranged urban form;
- Open Courtyards (e)—Structured around partially enclosed common outdoor space;
- Block Developments (f)—Reflect a more consolidated and continuous urban morphology often associated with compact city centers [33].
2.1.2. Assessment Criteria for Housing Estate Evaluation
- ■ Full Square—(100%)—The criterion is fully met; the condition is appropriate, functional, or contextually satisfactory.
- ◪ Half Square (50%)—The criterion is partially fulfilled; only some aspects of the condition are present or function effectively.
- ◰ Quarter Square (25%)—The criterion is marginally fulfilled; the condition is present or insufficient
- □ Empty Square (0%)—The criterion in not met at all; the condition is absent or entirely unsuitable [32].
Basic Spatial Data
Built Environment Characteristics
- Hight-to-Width ratio of building blocks—This indicator evaluates the proportion between the height of the surrounding buildings and the width of the courtyard space. Blocks with a ratio up to 1:1.5 were considered less favorable, those between 1:1.5 and 1:2.5 acceptable, and blocks exceeding 1:2.5 highly favorable.
- Vehicular accessibility of courtyard spaces—Fully enclosed blocks are accessible only to pedestrians, partially accessible blocks allow limited-service routes or passages, while fully open blocks permit direct vehicular access through open entries.
- User accessibility and use of courtyard spaces—Courtyards may be privatized and used individually, semi-public when reserved for civic amenities, shared when accessible to multiple residents, or hybrid when combining private and shared functions.
- Terrain conditions within courtyard spaces—Flat terrain provides uniform accessibility, mild slopes introduce slight elevation differences, moderately sloping terrain is more articulated, and strongly sloped areas are the most limiting but distinctive.
Internal Open Space Functionality
- Transport related functions—Garage access integrated directly into the block, street-side parking along adjacent roads, internal courtyard parking, or the complete absence of parking facilities.
- Residential outdoor uses—Outdoor functions linked to everyday residential needs included laundry drying infrastructure, rug-beating frames, bicycle racks, public seating and other forms of urban furniture, and waste container placements, as well as play and rest facilities designed for children, youth, or adults.
- Microclimatic conditions—Microclimate was assessed as favorable where adequate ventilation and at least partially open block configurations were present; as limited where dust, traffic pollution, lack of vegetation, or excessive paving caused deficiencies; and as unfavorable where spaces were poorly ventilated, inadequately sunlit, overly dense, or largely devoid of greenery.
- Usability of green areas—Green spaces were considered negligible when serving only a decorative function, of very limited usability when constrained by slope; damage, or lack of infrastructure; and partially usable where they were used occasionally but not fully integrated into structured activities.
- Vegetation coverage—Coverage was classified as dominant when vegetation defined spatial structure and character, significant when it occupying a substantial though not prevailing share, weak when only marginally present, and negative where vegetation was absent or insufficient, negatively impacting microclimate and aesthetics.
- Aesthetic value of vegetation—Vegetation aesthetics ranged from positive, where it was well maintained, diverse, and visually coherent; through acceptable with limitations, where inconsistencies in design or care were evident; to unfavorable, where neglect or poor arrangement degraded the space; and highly unfavorable, where vegetation was absent or in very poor condition.
- Vegetation typology—Vegetation types included street tree alleys, buffer belts and green medians, front gardens, open green areas, perennial beds, vertical vegetation, green roofs, community gardens, solitary trees, and spontaneous vegetation occupying residual or neglected land.
- Accessibility of external green spaces—Accessibility was graded according to walking distances: excellent within 300 m (5 min), good up to 500 m (10 min), limited up to 1000 m (15 min), and poor beyond 1000 m, where external green spaces ceased to play a regular role in daily routines.
- Interest in using courtyard areas—Use intensity ranged from fully utilized, with diverse groups actively present and facilities maintained, to partially utilized, where activity was occasional or limited to certain groups, and unused, where courtyards lacked visible social presence and often served only as transit or parking areas.
- Implementation of modifications—Feasibility of improvements was assessed as immediate for low-cost or pre-approved measures, achievable with a time delay for medium-scale projects requiring coordination, or long-term for major interventions tied to reconstruction, planning revisions, or significant investment.
- Resource demands—Finally, resource demands were categorized as low for minimal-cost or participatory interventions, average for measures requiring moderate construction or municipal investment, and high for projects demanding substantial planning, regulatory approval, and financing.
2.1.3. Weighted Synthesis Model
- Vegetation and microclimatic conditions—reflecting the extent, quality, and ecological performance of greenery, and its influence on local climate regulation.
- Social use and community engagement—capturing the degree of functional programming, availability of amenities, and resident appropriation of public spaces.
- Spatial-functional configuration—evaluating the clarity, accessibility, and adaptability of spatial layouts.
2.2. Study Areas
2.2.1. Case Study 1—Point Development
2.2.2. Case Study 2—Row Development
2.2.3. Case Study 3—Ridge Development
2.2.4. Case Study 4—Open Structures
2.2.5. Case Study 5—Open Courtyard
2.2.6. Case Study 6—Block Development
3. Results
3.1. Spatial and Functional Articulation of Courtyard Areas
3.2. Vegetation and Microclimatic Conditions
- Čermáň (CS1): Out of total 5.9 ha, green areas account for 4.8 ha (81%). This represents the highest relative share of greenery among the case studies. However, the vegetative structure is largely uncoordinated, with limited species diversity, poor maintenance, and a lack of canopy trees. As a result, its potential for microclimatic improvement is only partly realized.
- Staré Mesto (CS2): Of the 2.7 ha total, 2.1 ha are green areas (78%). Vegetation is mainly composed of mature rows of trees located in courtyards and streets. These provide consistent shading and contribute to favorable microclimatic conditions. While the species palette is not highly diverse, the overall structure is well established and offers one of the most stable and socially valued green environments among the analyzed estates.
- Stavbárska (CS3): Green space represents 1.6 ha out of 2.4 ha (67%). Here, spontaneous vegetation combines with newer plantings, but microclimatic benefits are inconsistent.
- Chrenová (CS4): With 5.6 ha of greenery out of total 7.2 ha (78%), this estate contains the largest absolute green area among all cases. Mature tree cover continues to moderate summer heat, through understory vegetation is declining.
- Predmostie (CS5): Out of 2.8 ha, 1.9 ha are green areas (68%). The central courtyard vegetation remains effective in improving shading and thermal regulation, providing one of the more favorable microclimatic conditions.
- Tabáň (CS6): The smallest share of greenery: 0.2 ha of 0.8 ha (25%). Vegetation is mostly ornamental, with limited shade or ecological function. Large, paved surfaces contribute to overheating, making this estate the least favorable micro climatically.
3.3. Social Use and Community Engagement
3.4. Implementation vs. Original Design Intent
3.5. Terrain Vague and Masterplan Deficiencies
- Undefined grassy areas with no function (CS1, CS4, CS6)
- Informal pedestrian shortcuts exposing a disconnect between planned and actual circulation (CS2, CS4, CS5)
- Neglected rear facades and transition zones perceived as unsafe (CS2, CS5)
- Residual spaces near parking or technical areas that have lost social or ecological value. These areas often remain unmaintained, reinforcing perceptions of abandonment and, in severe cases, contributing to insecurity or vandalism.
3.6. Influence of Development Modality on Spatial Quality Outcomes
- State-led collective development (CS2, CS3, CS4, CS5): Implemented between the 1960s and 1980s by public or cooperative developers following unified masterplans.
- Post-transitional private developments (CS6): Initiated after 2000 by private developers, typically prioritizing saleable floor area. Public interest is often secondary; spaces may be of high formal quality but functionally exclusive.
- Hybrid or uncoordinated development (CS1): Developed incrementally with overarching vision, combining remnants of original structures with later additions. The result is spatial fragmentation and incoherent interbuilding relations.
3.7. Spatial Adaptability and Long-Term Environmental Resilience
3.8. Results of the Weighted Sum Model
3.9. Graphical Interpretation of Key Findings
4. Discussion
5. Conclusions
Author Contributions
Funding
Conflicts of Interest
Abbreviations
| CS | Case study |
| GI | Green infrastructure |
Appendix A. Full Comparative Assessment Table
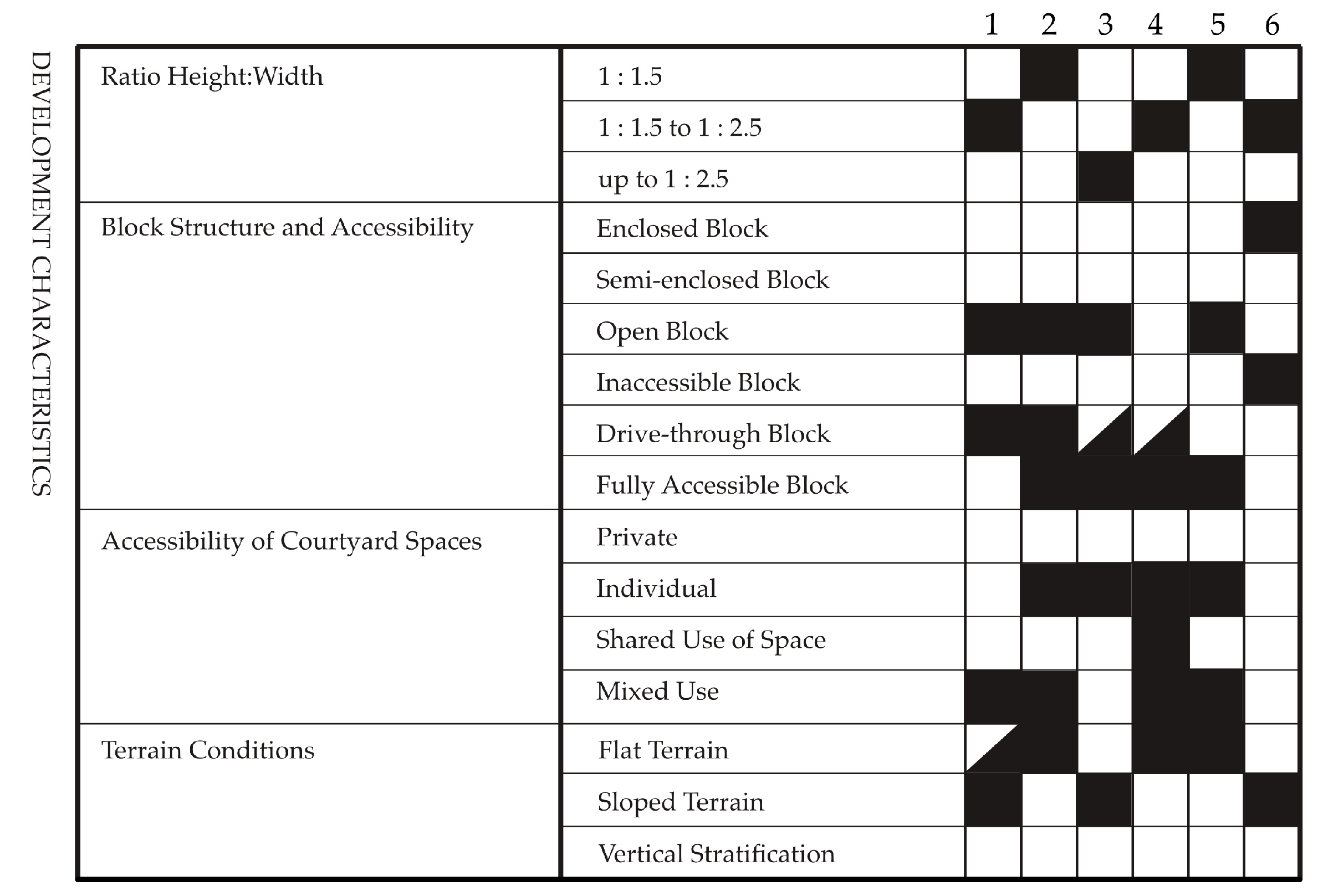
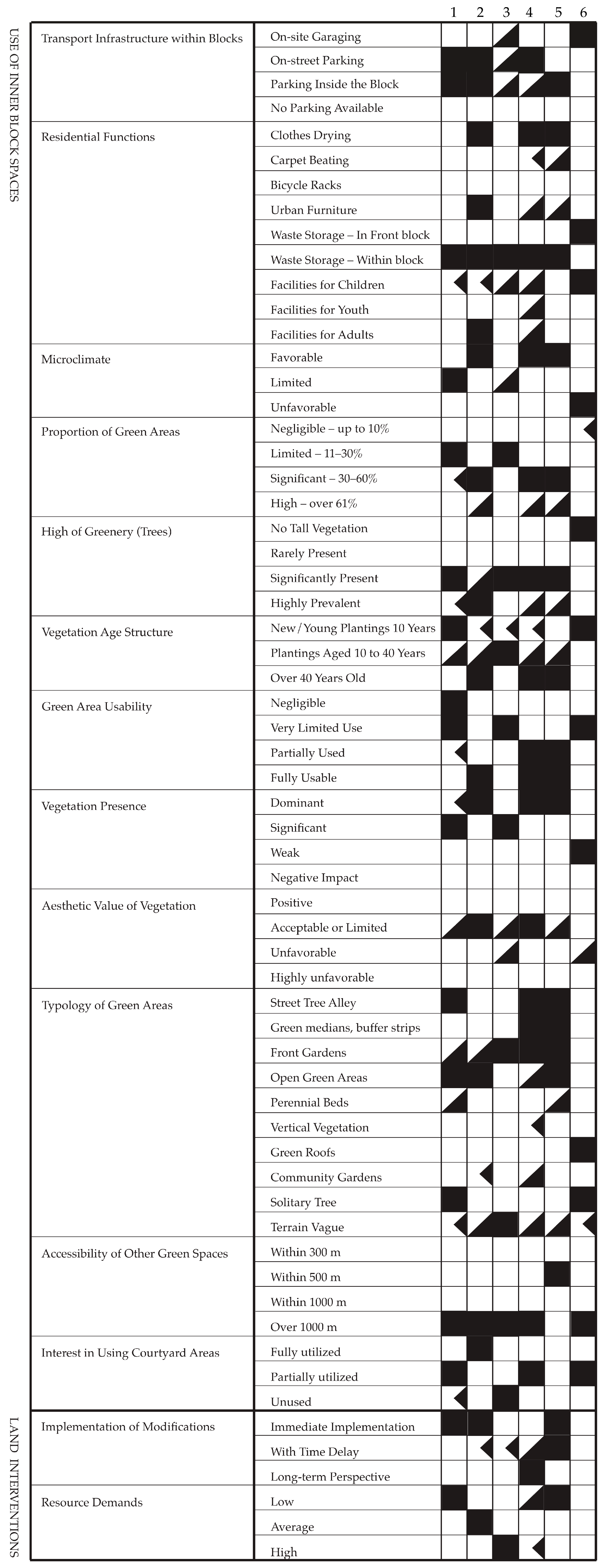
References
- Haladová, I.; Petrovič, F. Predicted development of the city of Nitra in Southwestern Slovakian based on landcover-land use changes and socio-economic conditions. Appl. Ecol. Environ. Res. 2017, 15, 987–1008. [Google Scholar] [CrossRef]
- Sendi, R.; Kerbler, B. The evolution of multifamily housing: Post-Second World War large housing estates versus post-socialist multifamily housing types in Slovenia. Sustainability 2021, 13, 10363. [Google Scholar] [CrossRef]
- Haluzík, R. Město Naruby: Vágní Terén, Vnitřní Periferie a Místa Mezi Místy; Academia: Prague, Czech Republic, 2020; 400p. [Google Scholar]
- Buchli, V. An Archaeology of Socialism; Berg Publishers: Oxford, UK; New York, NY, USA, 1999; 240p. [Google Scholar]
- Barviková, J. Jak se žije na Jižním Městě z pohledu Husákových dětí. Soc. Stud. 2010, 3, 62. [Google Scholar] [CrossRef]
- Skřivánková, L.; Švácha, R.; Novotná, E.; Koukalová, M. Paneláci 2: Historie sídlišť v českých zemích 1945–1989. In Kritický Katalog k Výstavě Bydliště: Panelové Sídliště; Uměleckoprůmyslové Muzeum: Prague, Czech Republic, 2017. [Google Scholar]
- Maier, K. Sídliště: Problém a multikriteriální analýza jako součást přípravy k jeho řešení. Sociol. Čas./Czech Sociol. Rev. 2003, 39, 653–666. [Google Scholar] [CrossRef]
- Solà-Morales i de, I. Terrain Vague. Quad. D’arquitectura I Urban. 1995, 212, 34–43. [Google Scholar]
- Eichhorn, S.; Pehlke, D. Unintended effects of regional planning in Germany. Growth Change 2022, 53, 933–950. [Google Scholar] [CrossRef]
- Pavolová, H.; Bakalár, T.; Tokarčík, A.; Kozáková, Ľ.; Pastyrčák, T. Monitoring of Dust Pollution and Identification of Its Sources in an Urban Environment of Eastern Slovakia. Int. J. Environ. Res. Public Health 2021, 18, 3472. [Google Scholar] [CrossRef]
- Vitková, L. Premeny slovenských sídlisk—Súčasné problémy a perspektívy tvorby verejných priestorov. Urban. Čas. 2015, 2, 67–73. [Google Scholar]
- Polák, M. Historical Development of Social Housing. In Update of Slovak Housing Sector Profiles; Slovak University of Technology in Bratislava: Bratislava, Slovakia, 2004; pp. 62–63. [Google Scholar]
- Kabisch, N.; Haase, D. Green spaces of European cities revisited for 1990–2006. Landsc. Urban Plan. 2013, 110, 113–122. [Google Scholar] [CrossRef]
- Belčáková, I.; Slámová, M.; Demovičová, Z. Importance of Urban Green Areas in the Context of Current and Future Global Changes: Lessons Learned from a Case Study in Bratislava (Slovakia). Sustainability 2022, 14, 14740. [Google Scholar] [CrossRef]
- Chaves, C.; Tostões, A. Urban Planning and Housing in Lisbon from the 1950s: Some Hidden Facts. Buildings 2025, 15, 1115. [Google Scholar] [CrossRef]
- Starczewski, T.; Rogatka, K.; Noszczyk, T.; Kukulska-Kozieł, A.; Cegielska, K. Green spaces in Polish large, prefabricated housing estates developed in the socialist era. J. Hous. Built Environ. 2024, 39, 1987–2007. [Google Scholar] [CrossRef]
- Hess, D.B.; Kocaj, A.; Gorczyca, K. Envisioning a transformation of socialist-era housing estates into sustainability-infused eco-villages. Town Plan. Rev. 2024, 96, 1–16. [Google Scholar] [CrossRef]
- Solarek, K.; Domaradzka, A.; Zdunek-Wielgołaska, J. Changing approaches to green infrastructure design: From modernism to the future: Warsaw case study. Urban Des. Int. 2023, 28, 202–219. [Google Scholar] [CrossRef]
- Oosterbroek, B.; de Kraker, J.; Huynen, M.M.T.E.; Martens, P. Integrated assessment of health benefits and burdens of urban greenspace designs. Sustainability 2024, 16, 7534. [Google Scholar] [CrossRef]
- Kupka, J. Zeleň v Historii Města; Nakladatelství ČVUT: Prague, Czech Republic, 2006; 146p, ISBN 80-01-03443-7. [Google Scholar]
- Kristianová, K. Post-socialist transformations of green open spaces in large scale socialist housing estates in Slovakia. Procedia Eng. 2016, 161, 1863–1867. [Google Scholar] [CrossRef]
- Vinczeová, Z.; Tóth, A. Urban green spaces and collective housing: Spatial patterns and ecosystem services for sustainable residential development. Sustainability 2025, 17, 2538. [Google Scholar] [CrossRef]
- Izakovičová, Z.; Petrovič, F.; Pauditšová, E. The impacts of urbanisation on landscape and environment: The case of Slovakia. Sustainability 2022, 14, 60. [Google Scholar] [CrossRef]
- Nakip, G.G.; Żmudzińska-Nowak, M.; Balli, G. The neglected modern architectural heritage: Analysis of housing estates in the second half of the 20th century from Izmir, Turkey, case study area. Buildings 2024, 14, 3337. [Google Scholar] [CrossRef]
- Golubchikov, O. The urbanization of transition: Ideology and the urban experience. Eurasian Geogr. Econ. 2016, 57, 607–623. [Google Scholar] [CrossRef]
- Conzen, M.R.G. Alnwick, Northumberland: A Study in Town-Plan Analysis. Trans. Pap. 1970. iii–xi, 1–122. [Google Scholar] [CrossRef]
- Moudon, A.V. Urban Morphology as an emerging interdisciplinary field. Urban Morphol. 1997, 1, 3–10. [Google Scholar] [CrossRef]
- Wang, L.; Zhao, J.; Xiong, Z.; Zhuang, J.; Wang, M. Integrating Grey–Green Infrastructure in Urban Stormwater Management: A Multi–Objective Optimization Framework for Enhanced Resilience and Cost Efficiency. Appl. Sci. 2025, 15, 3852. [Google Scholar] [CrossRef]
- Liu, M.; Lai, C.; Zhang, Y.; Chen, B.; Wang, M. Multi-objective optimalisation of integrated grey-green infrastructure in response to climate change from a life cycle perspective. J. Clean. Prod. 2025, 498, 145162. [Google Scholar] [CrossRef]
- Figueira, J.; Greco, S.; Ehrgott, M. Multiple Criteria Decision Analysis: State of the Art Surveys; Springer: New York, NY, USA, 2016. [Google Scholar]
- Triantaphyllou, E. Multi-Criteria Decision Making: A Comparative Study; Springer: New York, NY, USA, 2000. [Google Scholar]
- Šubr, J.; Stencel, J. Zeleň Obytných Vnitrobloků; O. P. Sempre Praha—Výzkumný a Šlechtitelský Ústav Okrasného Zahradnictví v Průhonicích: Průhonice, Czech Republic, 1988. [Google Scholar]
- CIDEP. Forms of Settlement Structures, 1st ed.; Stadtenwicklung: Vienna, Austria, 2011; pp. 1–167. [Google Scholar]
- Tóth, A. Planning and designing green infrastructure across landscapes and scales. Acta Hortic. Regiotect. 2022, 25, 1–7. [Google Scholar] [CrossRef]
- Pérez-Arévalo, R.; Jiménez-Caldera, J.E.; Serrano-Montes, J.L.; Rodrigo-Comino, J.; Ortiz Royero, J.C.; Caballero-Calvo, A. Impacts of urban morphology on micrometeorological parameters and cyclonic phenomena in Northern Colombian Caribbean. Climate 2025, 13, 87. [Google Scholar] [CrossRef]
- Bian, C.; Lee, C.C.; Chen, X.; Li, C.Y.; Hu, P. Quantifying the thermal and energy impacts of urban morphology using multi-source data: A multi-scale study in coastal high-density contexts. Buildings 2025, 15, 2266. [Google Scholar] [CrossRef]
- Lindgren, T.; Castell, P. Open space management in residential areas—How it is organised and why. Int. J. Strateg. Prop. Manag. 2010, 12, 141–160. [Google Scholar] [CrossRef]
- Kabisch, N.; Korn, H.; Stadler, J.; Bonn, A. Nature-Based Solutions to Climate Change Adaptation in Urban Areas: Linkages Between Science, Policy and Practice; Springer: Cham, Switzerland, 2017. [Google Scholar]
- Dinić Branković, M.; Igić, M.; Đekić, J.; Ljubenović, M. Impact of urban densification on outdoor microclimate and design of sustainable public open space in residential neighborhoods: A study of Niš, Serbia. Sustainability 2025, 17, 1573. [Google Scholar] [CrossRef]
- Yu, H.; Piao, Y. The cooling effect and its stability in urban green space in the context of global warming: A case study of Changchun, China. Sustainability 2025, 17, 2590. [Google Scholar] [CrossRef]
- Lu, F.; Gao, Y.; Jiang, L.; Chen, Y.; Hao, Z. The effect of greening layout on microclimate in urban residential areas in hot summer–cold winter zones. Atmosphere 2023, 14, 1824. [Google Scholar] [CrossRef]
- Galmarini, B.; Chiesi, L. Repoliticizing Green Spaces in Urban Transitions. The Relevance of Governance for Equitable Ecological Planning. Putt. Political Its Place Towards A Political Sociol. Sustain. 2024, 15, 13–25. [Google Scholar] [CrossRef]
- Kim, J.H.; Li, W.; Newman, G.; Kil, S.H.; Park, S.Y. The influence of urban landscape spatial patterns on single family housing prices. Environ. Plan. B Urban Anal. City Sci. 2016, 45, 26–43. [Google Scholar] [CrossRef]
- Shukri, F.A.B.; Misni, A.B.T. The impact of roof gardens at high-rise residential buildings on property values. WIT Trans. Ecol. Environ. 2017, 226, 39–48. [Google Scholar]
- Bihuňová, M.; Štěpánková, R. Housing estate—Opportunities and threats for recreational activities. In Public Recreation and Landscape Protection—With Environment Hand in Hand! Mendelova Univerzita: Brno, Czech Republic, 2025; pp. 134–137. ISBN 978-80-7701-026-9. [Google Scholar]
- Pagh, C.; Coock, T. (Eds.) Mission Neighbourhood—(Re)forming Communities, 2nd ed.; The Danish Architectural Press: Copenhagen, Denmark, 2024. [Google Scholar]
- Bressane, A.; Loureiro, A.I.S.; Loureiro, R.A.S.; Almendra, R. Community engagement in the management of urban green spaces: Prospects from a case study in an emerging economy. Urban Sci. 2024, 8, 188. [Google Scholar] [CrossRef]
- Zotova, O.; Tarasova, L. The courtyard as an element of the urban environment as perceived by Yekaterinburg residents. Urban Sci. 2023, 7, 77. [Google Scholar] [CrossRef]
- Liu, L.; Palaiologou, F.; Schmidt, R., III. Green Infrastructure morphology: Integrating urban morphological perspectives for sustainable urban development. J. Urban Manag. 2025, in press. [Google Scholar] [CrossRef]

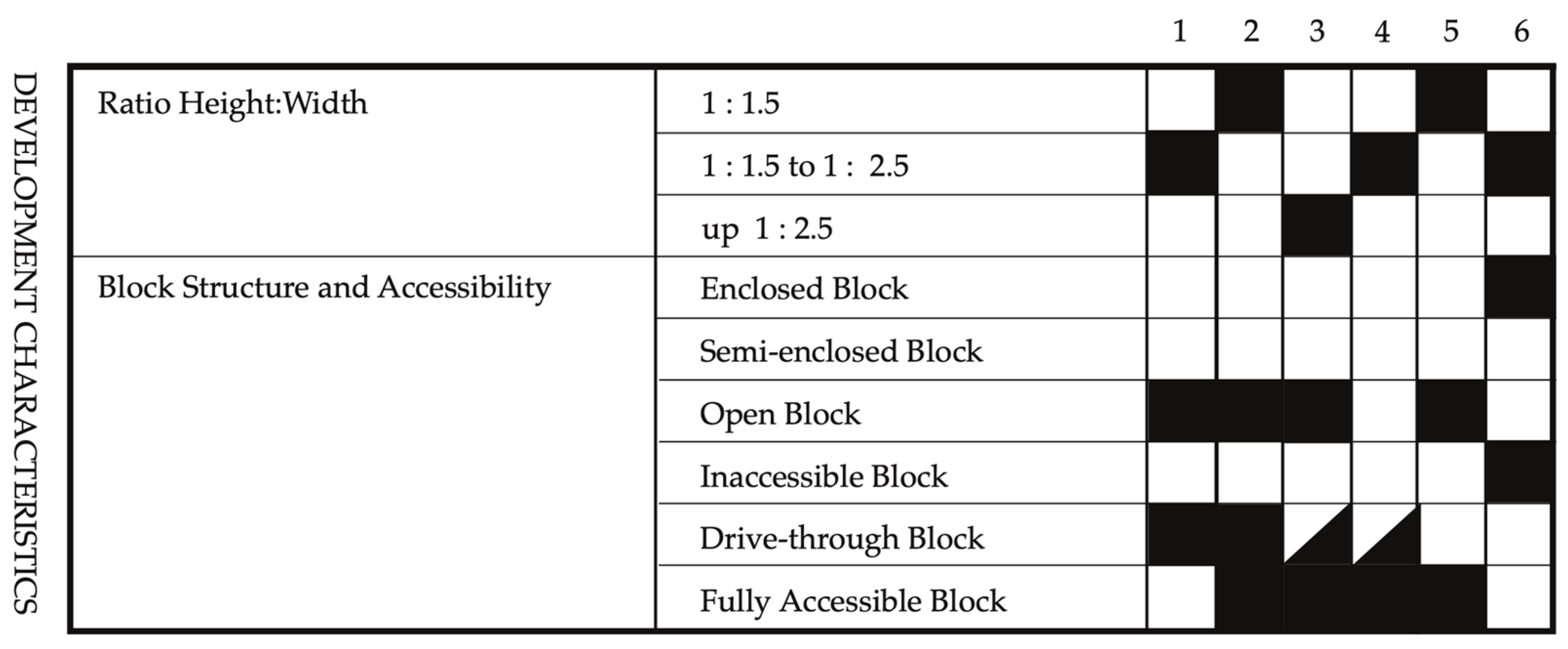

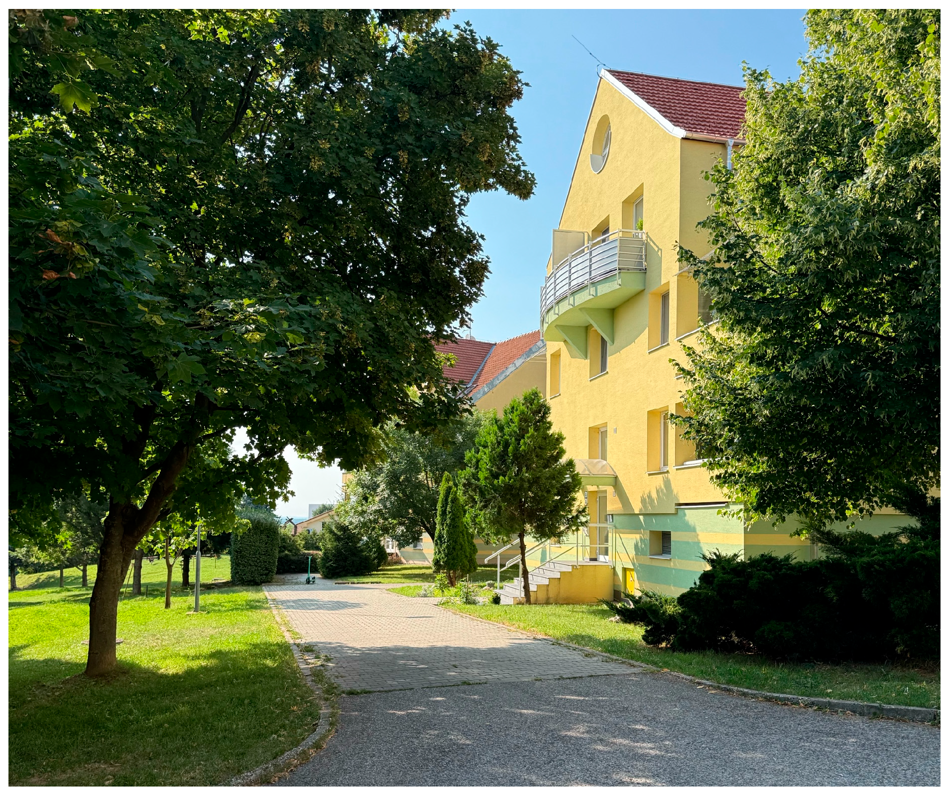
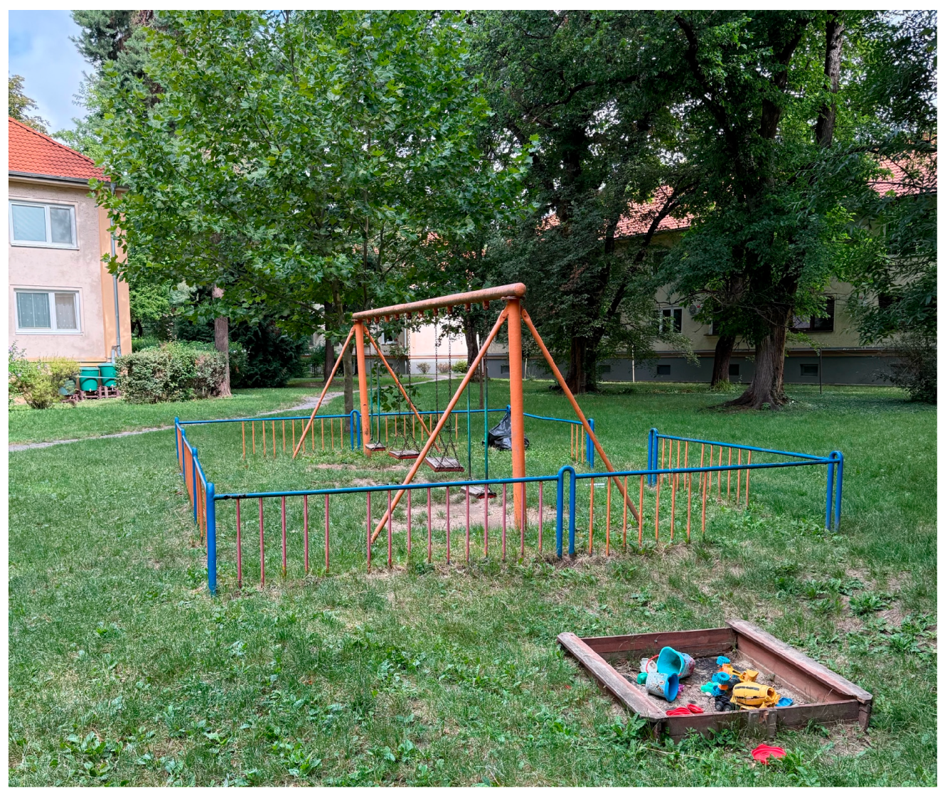
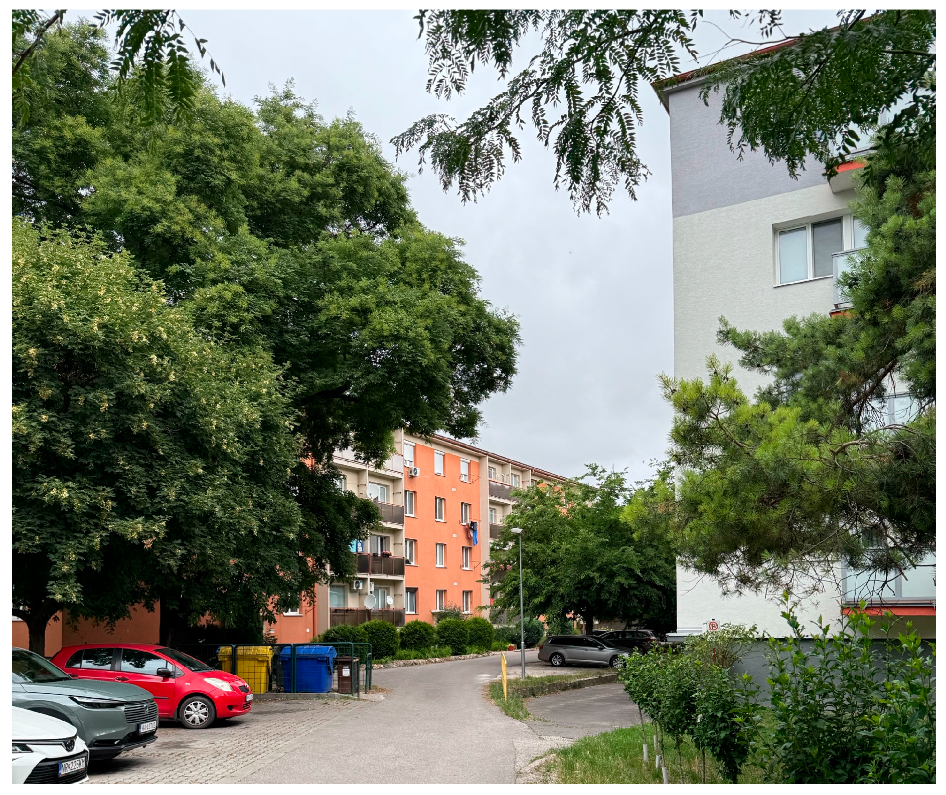

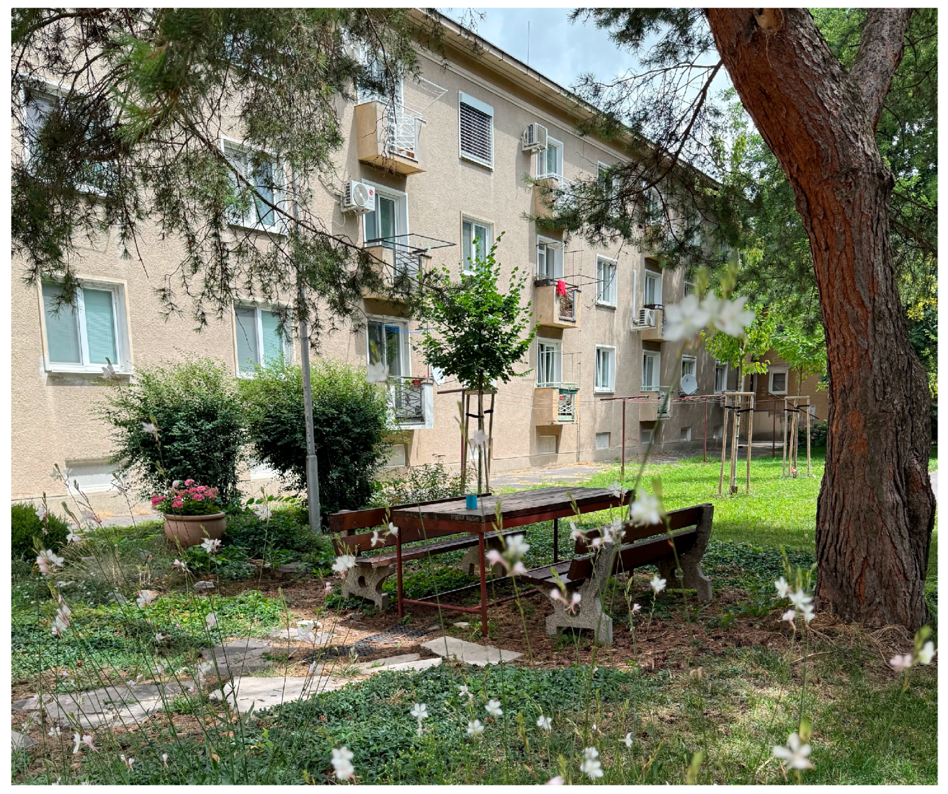
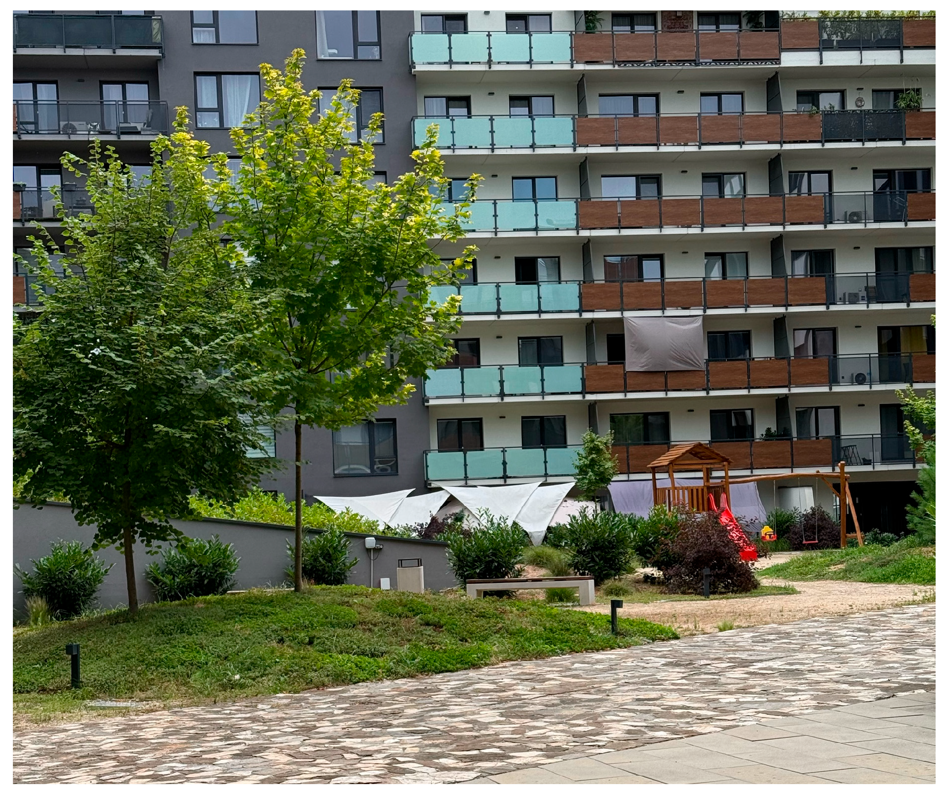
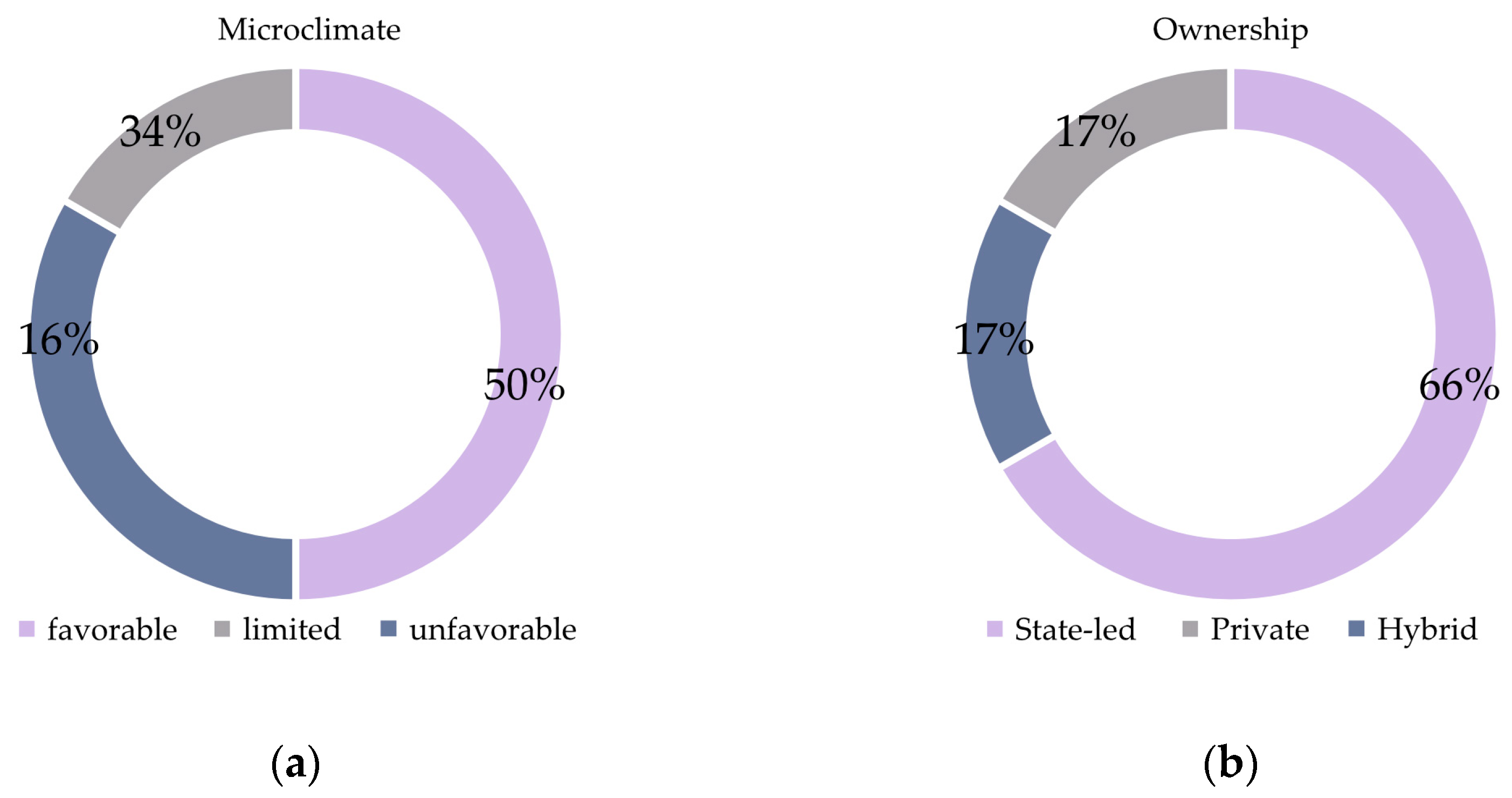
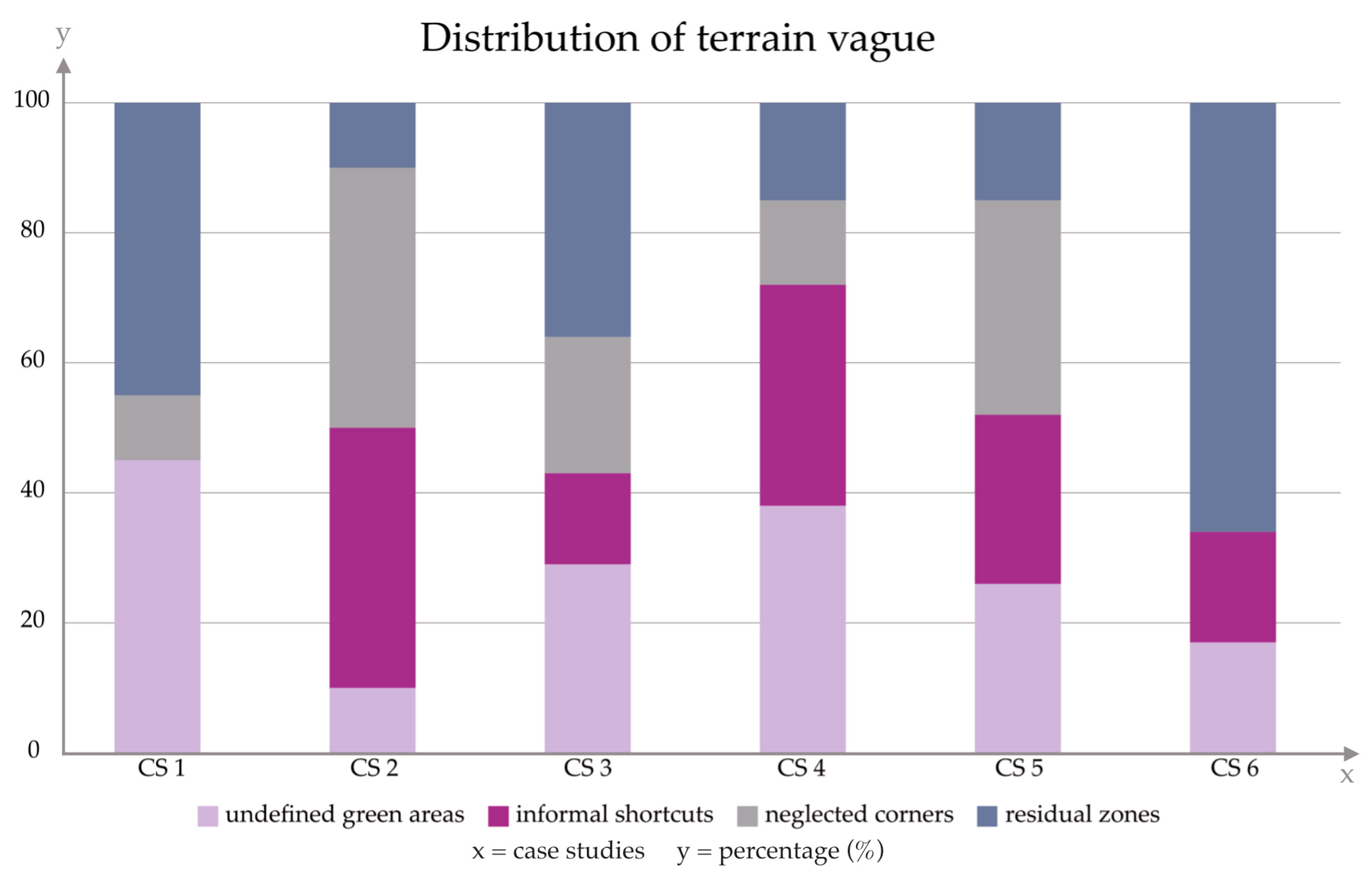
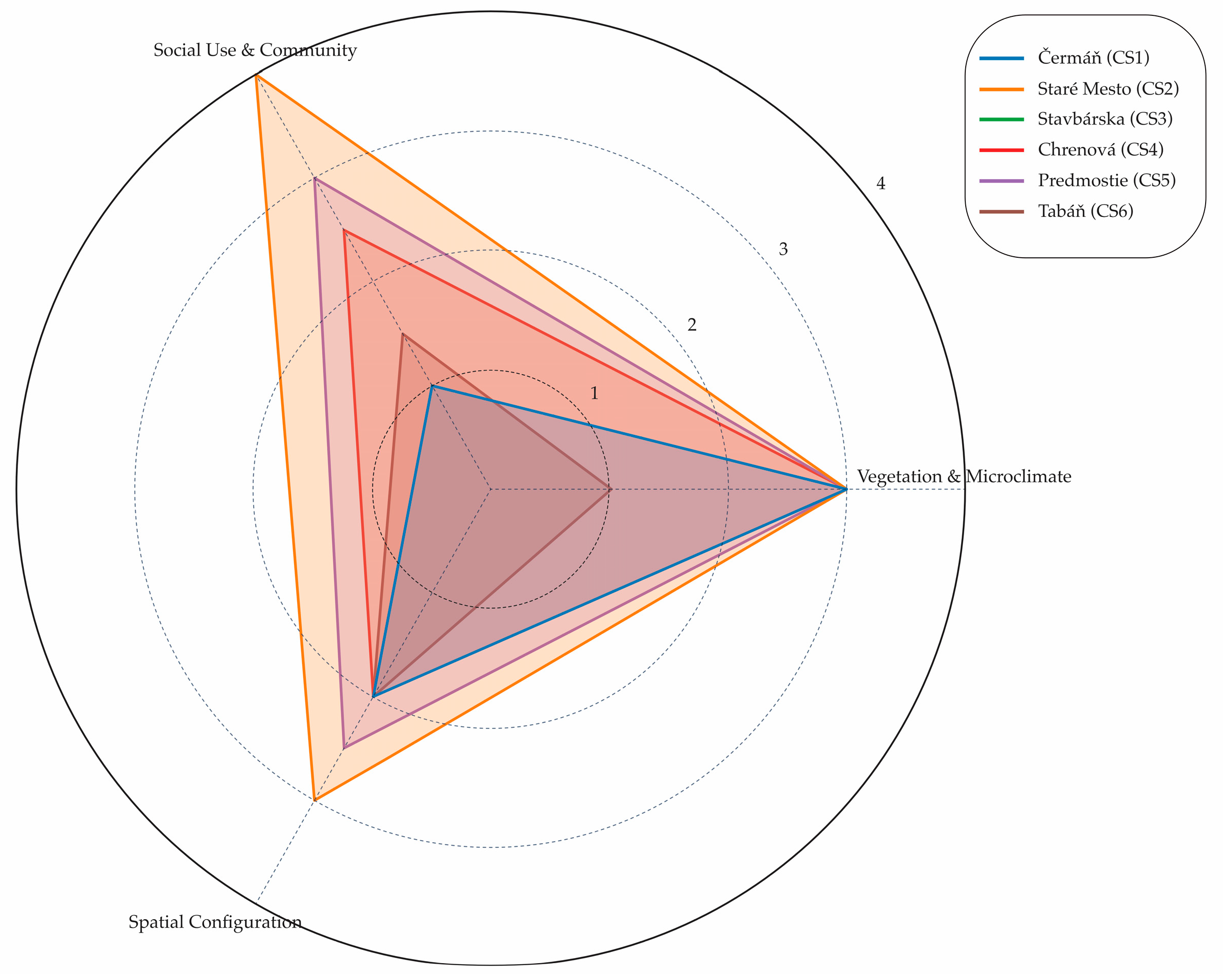
| Case Study Data | CS1 1 | CS2 | CS3 | CS4 | CS5 | C6 |
|---|---|---|---|---|---|---|
| Typology | a | b | c | d 2 | e | f |
| Year of construction | 2008 | 1951 3 | 1963 | 1974 | 1956 | 2020 |
| Number of floors | 4 | 2 | 4/6 | 4 | 3 | 5 |
| Total area in ha | 5.9 | 2.7 | 2.4 | 7.2 | 2.8 | 0.8 |
| Built-up area in ha | 1.1 | 0.6 | 0.8 | 1.6 | 0.9 | 0.6 |
| Green areas in ha | 4.8 | 2.1 | 1.6 | 5.6 | 1.9 | 0.2 |
| Core Dimensions | CS1 1 | CS2 | CS3 | CS4 | CS5 | C6 |
|---|---|---|---|---|---|---|
| Vegetation and Microclimate | 3 | 3 2 | 3 | 3 | 3 | 1 |
| Social Use and Community | 1 | 4 | 1.5 | 2.5 | 3 | 1.5 |
| Spatial Configuration | 2 | 3 | 2 | 2 | 2.5 | 2 |
| Modality Type | Spatial Logic | Public Space Quality | Contextual Integration | Sustainability | Aesthetic Coherence |
|---|---|---|---|---|---|
| State-led | coherent, hierarchical | generous but degraded | Relatively open | Maintenance challenged | Uniform but austere |
| Private | compact, enclosed | formal | Weak external ties | High initial standard | Neutral, generic |
| Hybrid | incoherent | minimal or absent | Informal passages | Poorly defined | Highly heterogenous |
| Core Dimensions | CS1 1 | CS2 | CS3 | CS4 | CS5 | C6 |
|---|---|---|---|---|---|---|
| Weighted score (0–4) | 1.6 | 2.9 2 | 2.1 | 3 | 3.3 | 1.2 |
| Weighted Score (%) | 40% | 72.5% | 52.5% | 75% | 82.5% | 30% |
Disclaimer/Publisher’s Note: The statements, opinions and data contained in all publications are solely those of the individual author(s) and contributor(s) and not of MDPI and/or the editor(s). MDPI and/or the editor(s) disclaim responsibility for any injury to people or property resulting from any ideas, methods, instructions or products referred to in the content. |
© 2025 by the authors. Licensee MDPI, Basel, Switzerland. This article is an open access article distributed under the terms and conditions of the Creative Commons Attribution (CC BY) license (https://creativecommons.org/licenses/by/4.0/).
Share and Cite
Vinczeová, Z.; Žolobaničová, T.; Tóth, A.; Štěpánková, R. Green, Grey, and Empty: Tracing the Urban Public Spaces of Collective Housing in Nitra, Slovakia. Urban Sci. 2025, 9, 383. https://doi.org/10.3390/urbansci9090383
Vinczeová Z, Žolobaničová T, Tóth A, Štěpánková R. Green, Grey, and Empty: Tracing the Urban Public Spaces of Collective Housing in Nitra, Slovakia. Urban Science. 2025; 9(9):383. https://doi.org/10.3390/urbansci9090383
Chicago/Turabian StyleVinczeová, Zuzana, Tímea Žolobaničová, Attila Tóth, and Roberta Štěpánková. 2025. "Green, Grey, and Empty: Tracing the Urban Public Spaces of Collective Housing in Nitra, Slovakia" Urban Science 9, no. 9: 383. https://doi.org/10.3390/urbansci9090383
APA StyleVinczeová, Z., Žolobaničová, T., Tóth, A., & Štěpánková, R. (2025). Green, Grey, and Empty: Tracing the Urban Public Spaces of Collective Housing in Nitra, Slovakia. Urban Science, 9(9), 383. https://doi.org/10.3390/urbansci9090383







