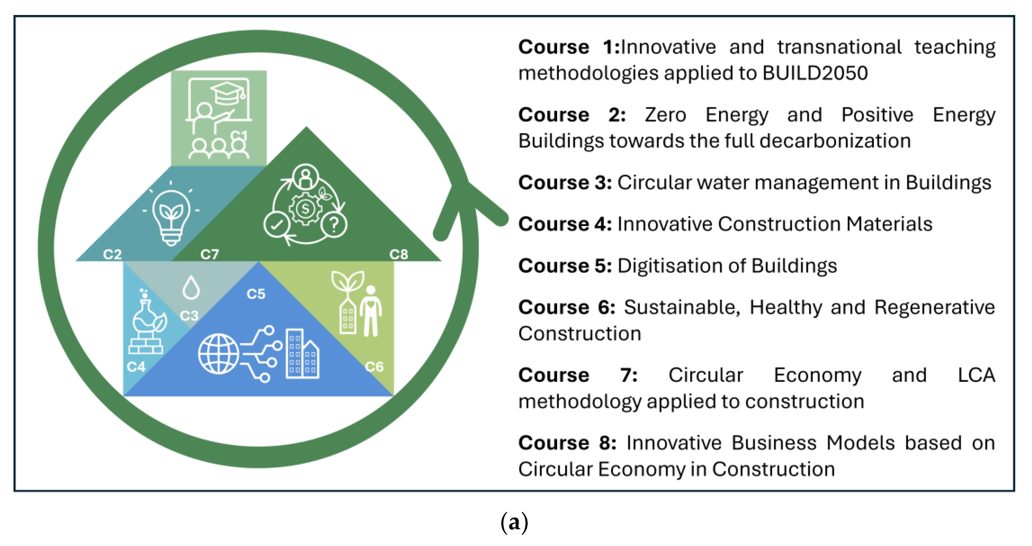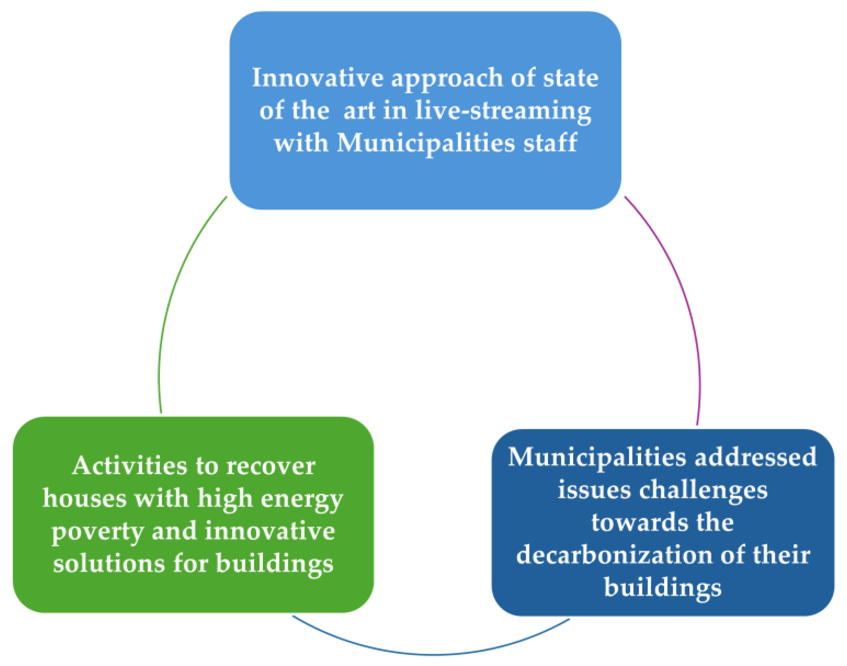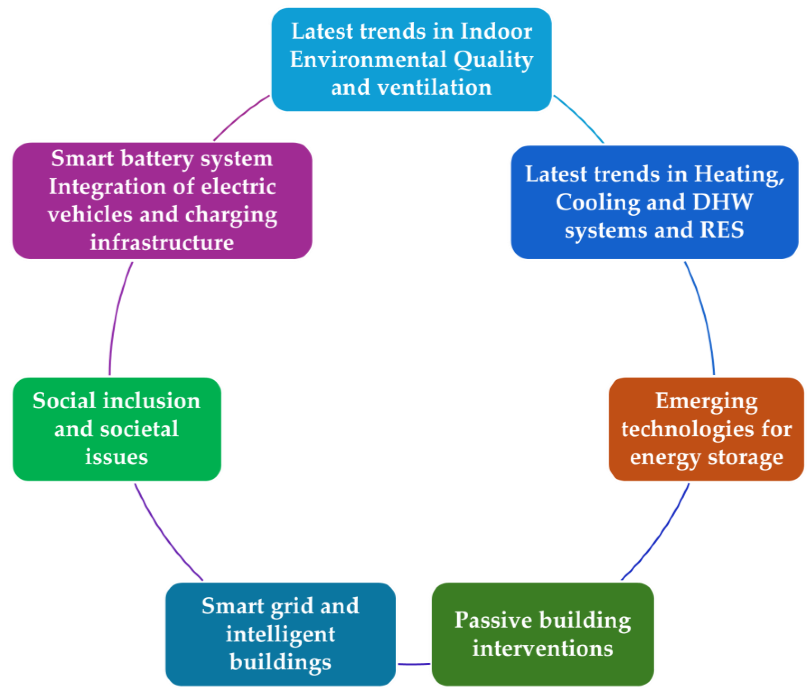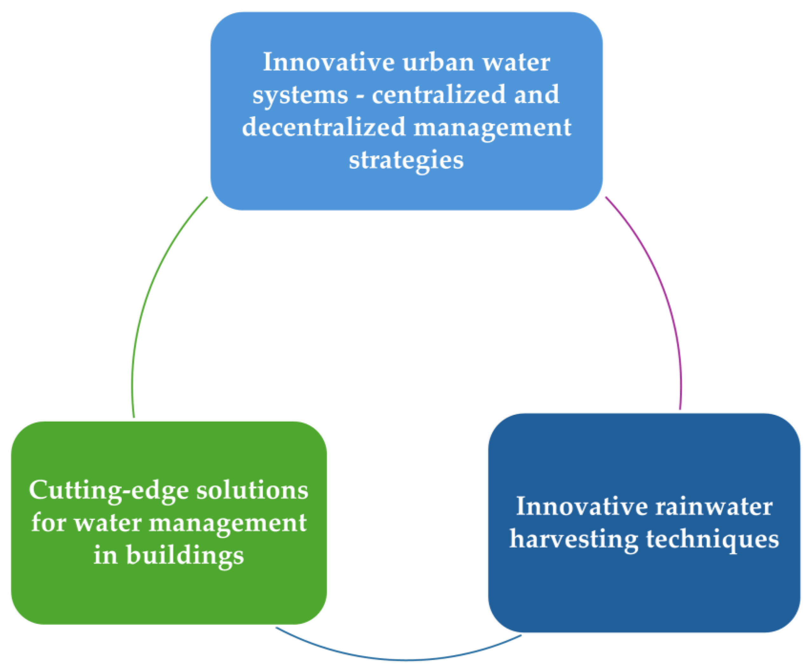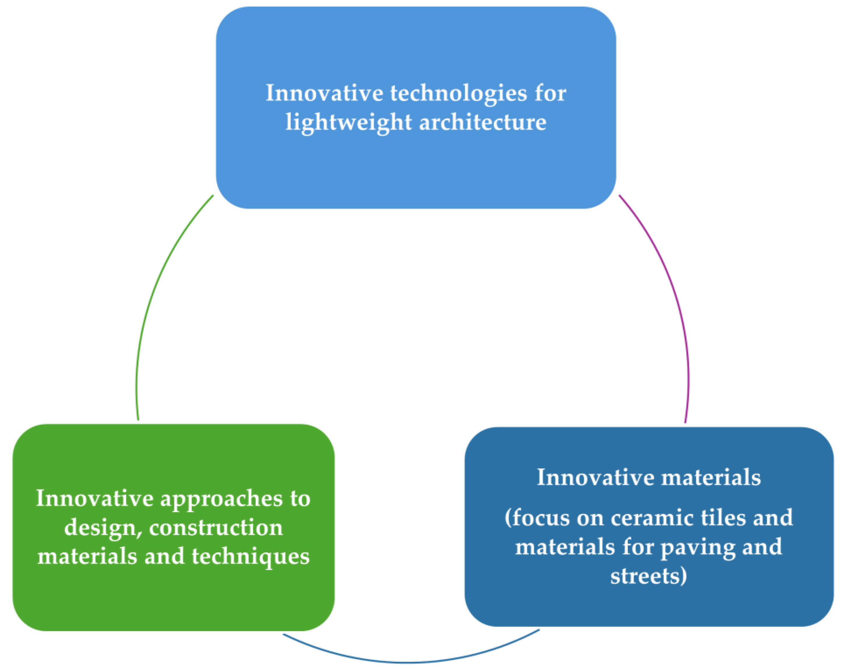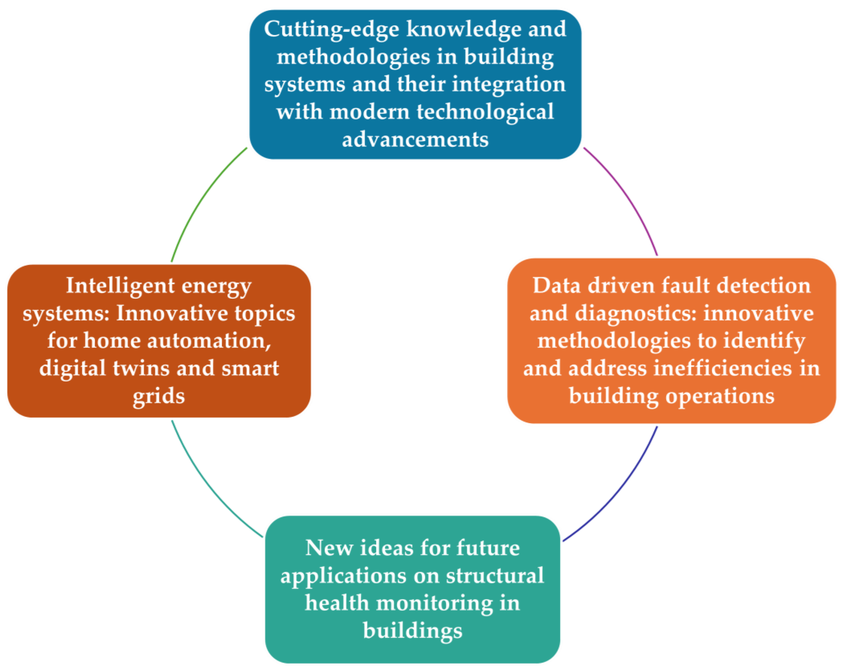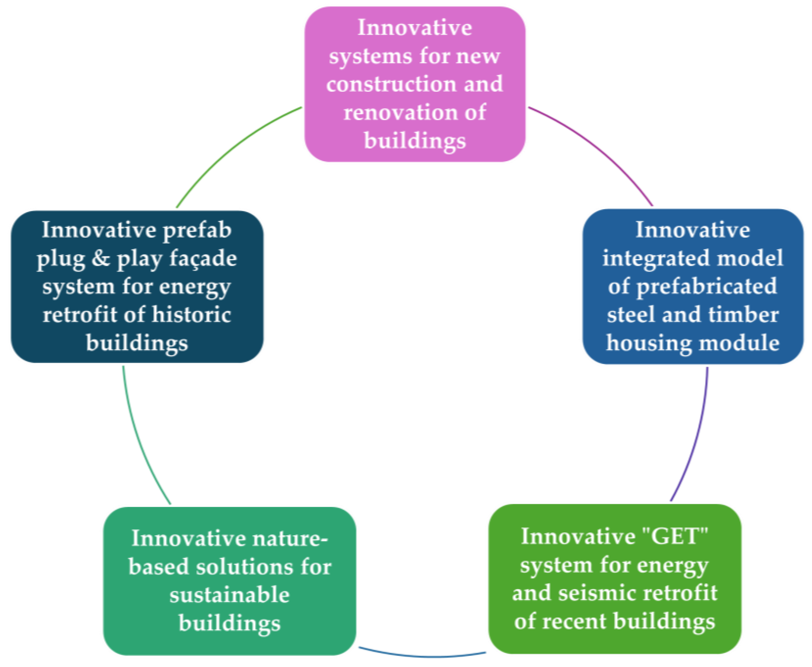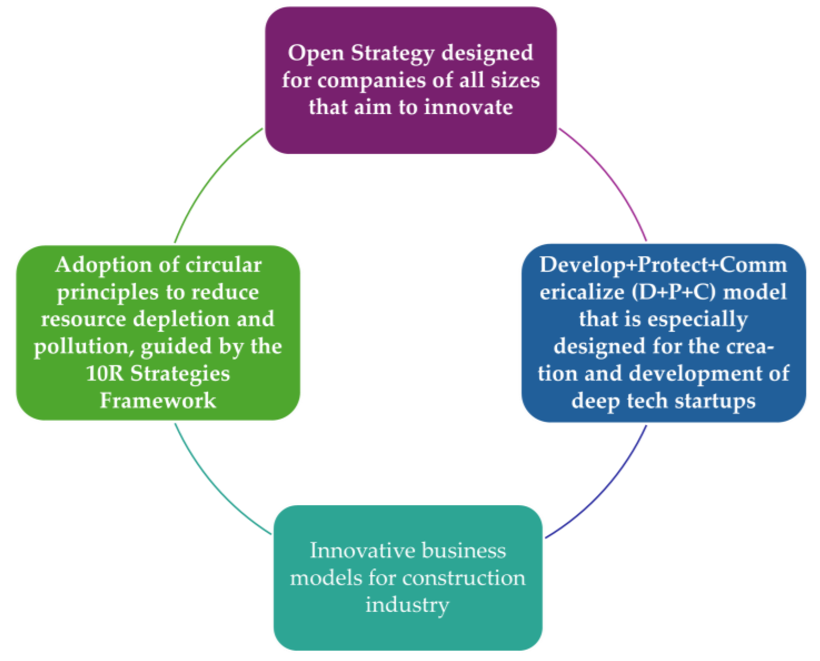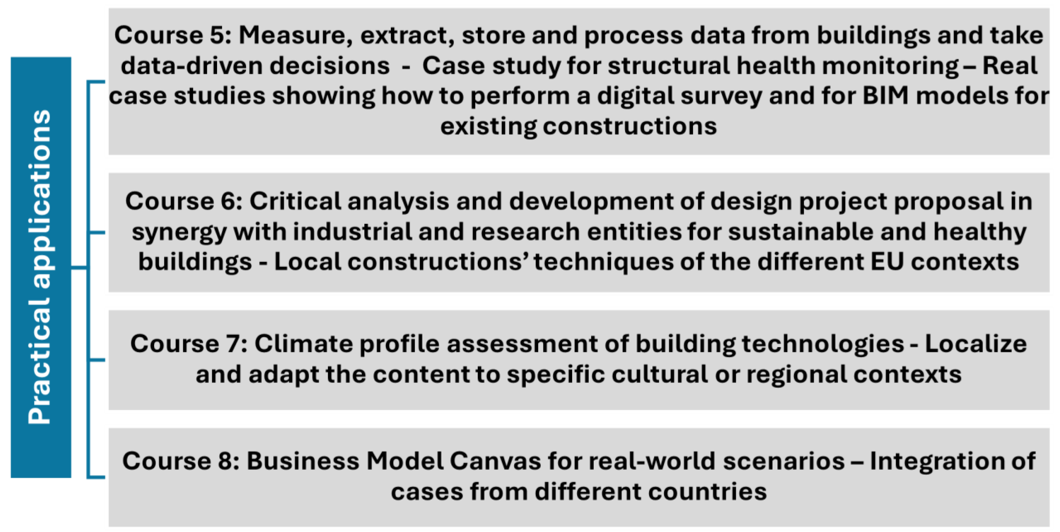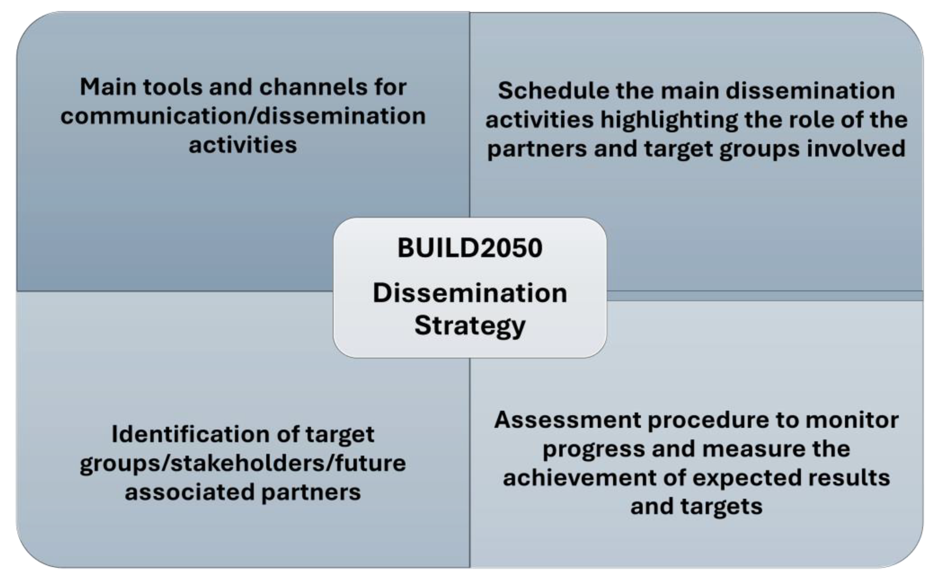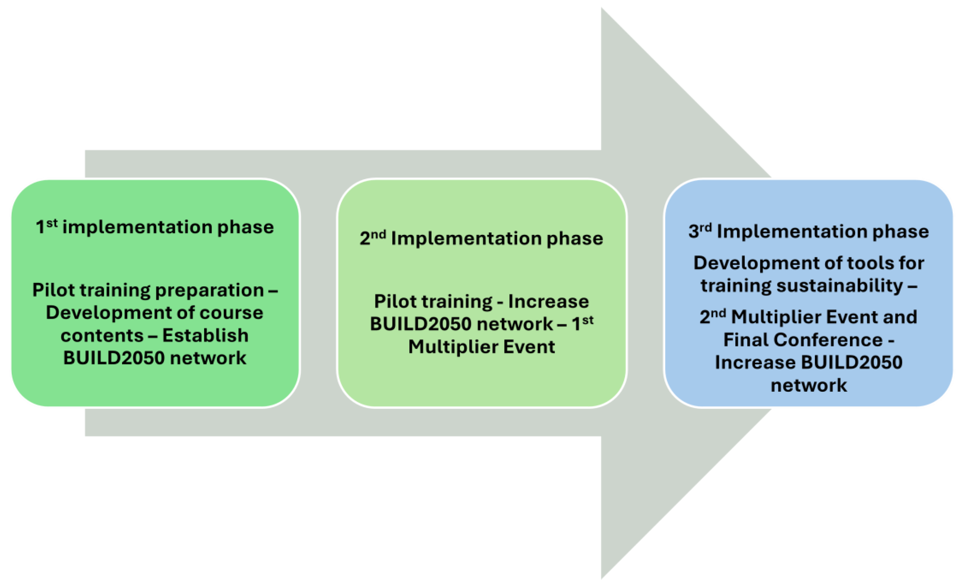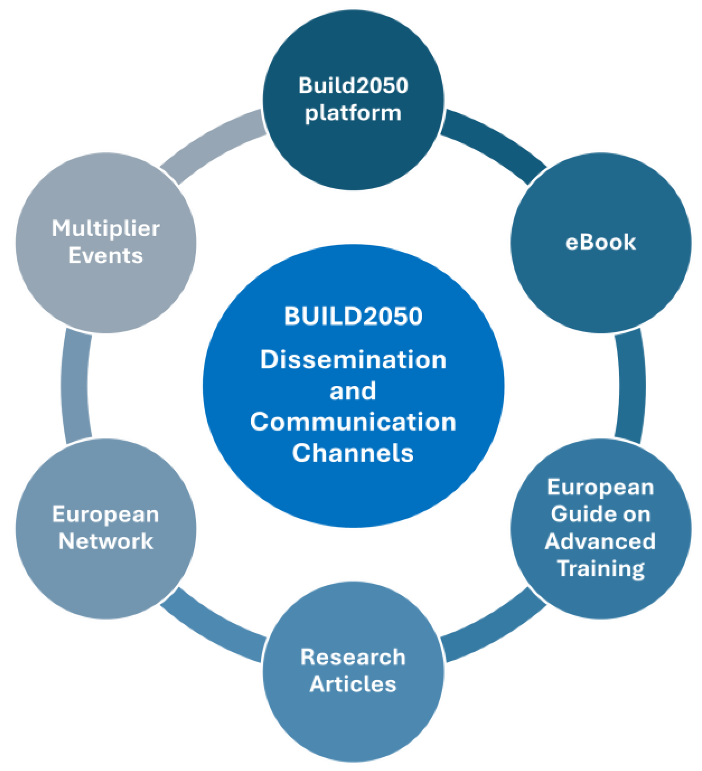Novel concepts, theories, or practices were introduced in the course contents, as well as emerging topics or trends relevant to the field. Real-world examples, case studies, or practical applications were incorporated to reinforce learning. Finally, the direct involvement of representatives from the market, companies, and organizations and the alignment of the course contents with industry standards and practices were some of the targets from the beginning of the project, as discussed in the following sections.
2.1. Relevance and Innovation
In Course 1, a first overview of knowledge about the buildings was attempted and served as a warming up to the next courses of the project. The most innovative element (
Figure 2) was the live streaming in some interviews with Municipalities such as Moita Municipality, Guarda Municipality, and Politécnico da Guarda (IPGuarda), where there was direct interaction between trainees and technical staff of Municipalities. Contents were selected and addressed according to the needs that the municipalities presented in relation to the decarbonization of their buildings [
12]. The technical staff of municipalities addressed issues that they consider to be challenging for the decarbonization of their buildings [
13]. New knowledge is also presented in activities to renovate houses with high energy poverty [
14] and in solutions for buildings presented by LNEG (National Laboratory of Energy and Geology) and ADENE (Portuguese Energy Agency). All these entities contributed their views but also posed challenges for the trainees.
In Course 2, all course modules were initially introduced by academic experts with extensive experience in research projects who are at the forefront of research and innovation in their field. After the academic instructors, participants viewed interviews by industry experts, including constructors, engineers, and technology companies, which aided in the educational process by adding their understanding of the systems and technologies, explaining complex issues using simper communication language, and merging the gap between directives and standard industry practices. New knowledge was introduced at various levels related to the building’s operation (
Figure 3). The latest trends in indoor environmental quality were discussed, including ventilation and lighting, and international building standards were considered [
15]. Current trends in technologies for heating, cooling, and domestic hot water (DHW) production were also presented. The importance of exploiting Renewable Energy Sources (RES) to cover building needs was highlighted [
16]. The electrification of buildings in the future is a fact, allowing the use of solar photovoltaic (PV) energy as the main source of energy. However, for the electrical energy produced by PV systems to be effective, it is necessary to reduce energy consumption by implementing energy efficiency solutions, improving the energy behaviour of thermal envelopes, including the use of passive air conditioning solutions, and developing more efficient active heating, cooling and DHW production systems, namely based on heat pumps (HPs). It also discussed how to increase energy efficiency and indoor thermal comfort in buildings with passive solutions. Innovative materials and techniques were considered, depending on building type, structural characteristics, and climate conditions: super-insulating materials, vacuum insulation panels (VIPs) with thermal conductivity, multi-layer thermo-reflective systems, etc. Furthermore, the use of high-capacity materials and phase change materials (PCM) to shift peak thermal loads and increase energy storage and advanced facade systems (Trombe-wall system, ventilated facade, green roof, and façade, cool roof) that allow the reduction of energy needs for cooling, especially in warm climate locations were analyzed.
The course also introduced the participants to emerging technologies for energy storage, including new battery technologies and thermal energy storage with phase change materials [
17,
18]. Emerging technologies for energy storage that were developed in two research projects were presented. The problem that the EU Horizon 2020 Project TESSe2b project [
17] proposed to solve was the optimization of renewable energy use, developing one of the most advantageous solutions to correct the mismatch that usually occurs between energy supply and demand in residential buildings, which is the use of optimized storage systems. This contributes to increasing the share of RES for heating, cooling, and DHW in buildings, increasing the energy efficiency of the systems, and increasing the flexibility of the energy grids. Moreover, the SCORES EU Horizon 2020 Project [
18] is perfectly aligned with the widespread implementation of smart grids and their corresponding technology.
It was explained why it is necessary to use short-term and/or seasonal hybrid electrical and thermal storage systems to overcome the problem of mismatching the energy sources and energy consumption, to integrate the energy systems of various types of buildings in microgrids or grids at the neighbourhood or district levels, and to develop and implement intelligent and predictive control systems to dynamically optimize the operation of energy systems, preparing them in advance for the following periods of energy use.
The goals of 100% RES in buildings by 2050 require us to develop solutions that are easy and quick to install, usually based on prefabricated renovation kits for the constructive parts of the buildings and for the energy systems. In the near future, it is expected to see important developments in highly efficient HP systems for heating, cooling and DHW production and their integration with other parts of the energy systems such as new refrigerant fluids, more environmentally friendly and more efficient, new solutions for geothermal heat pumps, including new solutions for drilling and installing borehole heat exchangers and integration of HVAC system with dynamic thermal envelops of the buildings. Energy management systems in buildings with (i) solar thermal power and Phase Change Material (PCM) thermal energy storage and (ii) integration of electric vehicles and charging infrastructure within the built environment and grid were also discussed. Furthermore, the emerging issues of social inclusion and societal issues like technological illiteracy and energy poverty were commented on, and measures for mitigation and protection of such social groups against the effects of the ongoing rapid technological advancement were analyzed. The smart readiness indicator (SRI) was introduced, and its importance for fifth-generation networks and machine-to-machine communication was explained.
In Course 3, the contents were structured to present traditional and innovative urban water systems, exploring both centralized and decentralized management strategies [
19,
20]. In 2050, buildings incorporating circular water management will likely feature advanced water recycling systems, innovative rainwater harvesting techniques, and intelligent water monitoring and control systems. These buildings will be designed to optimize water use, minimize wastewater generation, and maximize the reuse of treated water for non-potable applications such as irrigation, toilet flushing, and cooling systems. Following those trends, topics covered the separation of grey and black water [
21], the integration of rainwater harvesting with nature-based solutions [
22], and strategies for overcoming regulatory and technological barriers (
Figure 4). Participants also examined the evolution of water management in buildings, from historical practices to cutting-edge solutions, and engaged with industry professionals to discuss real-world challenges and applications.
Course 4 focused on innovative construction materials and their applications in different cultural and climatic contexts [
11]. It was structured to include lectures presenting traditional and innovative building materials, mainly analyzing their requirements for environmental sustainability and circularity in terms of carbon emissions and potential for reuse and recycling. This issue was addressed through the involvement of the project’s partners and associated partners located throughout Europe, with a focus on the implementation of local construction techniques and materials. In fact, great importance was given to sustainability intended as the optimization of resources for new buildings or deep renovation of existing heritage, limiting the waste of structural and insulating materials that are surplus to the performance requirements of local regulations and limiting the carbon emissions given by the transport of materials coming from distant geographical contexts.
In order to make a selection of the topics currently most important to the construction industry, the partners and associate partners involved in Course 4 were asked to propose a topic of particular relevance according to their experience and present both its theoretical aspects related to the nature and performance of materials, and practical aspects, related to the potential application of materials, through the presentation of real case studies (
Figure 5). These pilot cases included innovative materials currently under investigation, such as the following: innovative technologies for lightweight architecture by the Italian University of Catania under the Project “eWAS—An Early Warning System for Cultural Heritage” (PON ARS01–00926) [
23]; innovative materials for paving and streets by the DICAM of UNIBO; innovative ceramic tiles by the Italian Association Confindustria Ceramica [
24]; innovative approaches to design, construction materials and techniques proposed by the Portuguese cooperative Biovilla [
25], the Spanish design studio PMMT Architects [
26], and the Portuguese company Isocor [
27].
Course 5 was structured to include lectures about measurements in buildings, focusing on the transition from traditional Building Management Systems (BMS) to smart building systems, which are currently playing a fundamental role in the improvement of building energy efficiency (real-time data and predictive analysis). Adaptive HVAC control solutions were explored, from the widely implemented rule-based methods dominating the market to the cutting-edge Model Predictive Control (MPC) systems [
28]. Concerning intelligent energy systems, the main innovative and emerging topics that were discussed during the lectures addressed home automation, digital twins, and smart grids (
Figure 6). Regarding data-driven fault detection and diagnostics in buildings, the course showcased innovative methodologies to identify and address inefficiencies in operations, representing a shift toward more proactive building management strategies. Different types of automated fault detection were presented, from the most available rule-based algorithms to the model-based and data-driven/black-box ones. The module on structural health monitoring in buildings introduced tools and frameworks for the continuous assessment of structural integrity in buildings, also proposing new ideas for future applications. In the lecture about survey methodologies in heritage buildings, modern, non-invasive techniques for preserving and analyzing historical structures within urban contexts were presented [
29].
The course introduced and explored cutting-edge knowledge and methodologies in building systems and their integration with modern technological advancements. It was designed to deliver new insights through lectures, case studies, and materials developed specifically to highlight emerging trends and innovative practices. High importance was given to buildings in modern society and their environmental impact, underlining how measurements play a vital role in the whole building life cycle, from the construction, operation, and end of life of a building. The course involved European project partners and associate partners (i.e., SGGW, LSI system, IPS, UNIBO, and La Sapienza).
Course 6 focused on innovative construction techniques through recent experience with some European research projects and construction and energy companies [
11]. The course was organized to address the topic of deep renovation of the built heritage according to a sustainable and circular approach, in line with the decarbonization objectives imposed by the European Union (EU), through the presentation of research projects and works recently carried out by academic institutions and industry. This choice assumed that a dual vision—theoretical and practical—of the technical construction aspects of regeneration strategies is fundamental to fully understanding the potential and criticalities of the traditional building systems available on the market and the innovative ones currently under investigation. Great attention was given to the theme of the reversibility of interventions (in terms of Design for Disassembly and Design for Adaptability), environmental impact (in terms of Embodied Carbon and Embodied Energy), and potential for reuse/repair/recycling components during the building lifecycle.
Controlling these parameters during the design process, which involves iterative cycles of design, analysis, verification, and subsequent adjustments, can be facilitated using Building Information Modelling (BIM) tools. For example, through these tools, it is possible to speed up the process of calculating the quantities of materials for the development of LCA analysis and facilitate the process of evaluating the level of reversibility and circularity of building components. A design approach that follows these principles contributes to maximizing the recovery and reuse of building materials, minimizing waste generation and, consequently, minimizing embodied carbon.
In order to structure the course with the themes currently most relevant for the construction industry, partners and associate partners involved in Course 6 were asked to propose a topic of particular relevance according to their experience: once identified this topic, they had to present its theoretical aspects, related to the approaches and methods adopted, as well as its practical aspects, associated with the implementation of specific building components and construction techniques, through the presentation of real case studies. Indeed, lectures included innovative systems for new construction and renovation of buildings (
Figure 7), such as the following: circular prefab solutions for energy retrofit of historic buildings through an innovative plug play façade system developed by the Italian company ALIVA–IVAS Group [
30], in cooperation with UNIBO, under the EU Horizon 2020 Project “DRIVE 0—Driving decarbonization of the EU building stock by enhancing a consumer centred and locally based circular renovation process” (G.A. No. 841850) [
31]; an integrated model of prefabricated steel and timber housing module called “Integhro” for energy-efficient new buildings, developed by the Department of Architecture of UNIBO; the innovative “GET” system for energy and seismic retrofit of existing recent buildings through the implementation of a steel exoskeleton, able meanwhile to add extra spaces, under the EU Horizon 2020 Project “Pro-GET-onE—Proactive synergy of inteGrated Efficient Technologies on buildings’ Envelopes” (G.A. No. 723747) [
32] coordinated by UNIBO; innovative nature-based solutions for sustainable buildings presented by IPS; high-efficient prefabricated systems for wall partitions implemented by the German company Vonovia [
33]; examples of best practices and technical solutions for healthy and comfortable spaces in terms of installations and domotics by Portuguese company T&T [
34], building-integrated photovoltaic technology and applications by RUB, industrialized components by FRACTUS [
35], healthy materials and systems by the Spanish company PMMT Architects [
26], and the Portuguese company JSJ Structural Engineering [
36].
Course 7 centered on the application of circular economy principles and process-based Life Cycle Assessment (LCA) methodology to buildings and their construction elements. The course begins with an exploration of the definition, description, and approach of the circular methodology within the LCA framework. Participants were also introduced to relevant European standards, specifically EN 15978 [
37] and EN 15804 [
38], which guide LCA practices for buildings.
The course content introduced novel concepts, theories, and practices, particularly in LCA, which remains a relatively new concept (
Figure 8). This subject was specifically selected due to its strong alignment with the overarching objective of the BUILD2050 project, encompassing all previously mentioned topics. The incorporation of emerging topics and trends pertinent to the field was evident, notably in the areas of regulatory frameworks for LCA, recycling within LCA, and the crucial cost analysis components [
39]. These emerging topics were identified and integrated through collaborative efforts during remote meetings with a team of international experts under the guidance of a designated course leader who compiled the final curriculum. A comprehensive overview is provided on the application of the LCA method to buildings and energy systems, with a particular focus on biogenic carbon considerations. The course further delves into aspects related to the recycling component of LCA as it applies to construction materials and buildings. An introduction to the carbon footprint of wooden buildings is included to highlight sustainable practices in construction. Lastly, cost analysis is incorporated as a complementary tool, augmenting traditional LCA analyses to provide a holistic understanding of the economic implications of sustainable building practices. Additional focal areas included the Minimum Environmental Criteria within the Italian context, the integration of recycling in LCA applied to buildings and construction materials, an introduction to the carbon footprint of wooden buildings, cost analysis as a supplementary tool for building LCA analysis, and simplified LCA applications for construction materials and solutions.
Course 8 introduced several novel concepts such as Open Strategy, which is the latest trend in the field of strategic management, specially designed for companies of all sizes that aim to innovate, as well as the Develop + Protect + Commercialize model, which is specifically tailored for the creation and development of deep tech startups [
40]. Furthermore, experiential learning practices were introduced throughout the course to foster hands-on engagement, critical thinking, and real-world problem-solving skills [
41]. By applying theoretical knowledge to practical scenarios, students were able to develop entrepreneurial ideas, refine business models, and practice pitching their solutions, ensuring a deeper understanding of the concepts and preparing them for the complexities of the construction and innovation sectors [
42]. The course integrated several emerging trends in the framework of the circular economy in construction, including the adoption of circular principles to reduce resource depletion and pollution, guided by the 10R Strategies Framework. This framework ranges from refusing unnecessary products to recycling and repurposing materials. There is a growing focus on “refusing” superfluous construction and “rethinking” building design to create multifunctional, adaptable spaces. Innovative technologies like 3D printing and bio-based materials are being used to reduce resource consumption and embodied carbon. Additionally, urban mining, which recovers valuable materials from buildings, is gaining momentum alongside the development of circular buildings designed for disassembly and reuse, promoting sustainability and reducing environmental impact. All these trends (
Figure 9) were connected to the creation and development of innovative business models that are expected to shape the future of the construction industry [
43].
These emerging topics were identified through ongoing consultations with industry experts, research on global trends in construction, industry reports, and feedback from participants in related fields. The final curriculum was developed by the course leader and refined through discussions with the international team to ensure that it remained current and forward-thinking. Course 8 adopted an interdisciplinary approach by combining business model innovation with sustainability and circular economy principles in construction [
44]. This fusion of innovation management and construction industry practices integrated into an experiential learning framework allowed students to address complex issues from multiple perspectives, making the content more comprehensive and applicable across disciplines [
41]. The integration of multiple disciplines, such as innovation management, construction, intellectual property, and sustainability, greatly enhanced the comprehensiveness of the course. Students not only learned about construction-related issues but also how to create and adapt business models in response to environmental challenges, fostering a broader understanding of how these areas intersect in the modern marketplace.
2.2. Incorporation of Practical Applications
In all Courses, it was attempted to bring students in contact with real and practical applications. Involving students in developing real-life interdisciplinary projects that encourage contact with companies and market representatives, combined with the implementation of digital tools and simulation software, which can also be used for distance learning, is a novel approach. The engagement of students in applying theoretical concepts to practical scenarios was facilitated through standard pedagogical methods. These methods, which included exercises, case studies, group work, workshops, and invited lectures, provided an interactive learning environment.
In Course 1, the legislative and normative framework for buildings was approached, and the differences between current buildings and buildings in 2050 were analyzed [
11]. During the live streaming with professionals and the communication with the associate partners, practical issues were attempted to be presented to the students and trainees on the same topics. Students interacted with each other in real time using an online interactive board (Miro) and provided answers and inputs to the questions. Furthermore, close to the end of the course, a visit was scheduled in the region of Ribatejo, bringing the students to view different types of buildings and discuss their characteristics with teachers.
Course 2 integrated practical applications in all the topics through contact and discussion with industry and market experts who participated as educators. It also integrated cases from different countries, highlighting the international nature of the issues faced in the building sectors and showing that solutions can equally have an international effect and acceptance. Case studies were presented on thermal performance analysis of traditional and innovative materials and systems, including façades. Energy simulations were conducted with commercial software to better understand energy consumption in buildings and the differences between residential and non-residential buildings. Residential and non-residential buildings were simulated in six different locations with different weather conditions. Reference solutions for each country/region were used for the thermal envelope. The different types of consumption were calculated for each building and each location, and the differences were analyzed. Cases were also shown that exemplify future trends in heating, cooling, and DHW systems. Practical applications and examples of the use of Renewable Energy Sources (RES) to cover building needs were analyzed. A full example of using a photovoltaic (PV) system in a single-family house was analyzed. Energy demand was determined for a building not equipped with a photovoltaic installation, and then variants of PV installations with different parameters were selected. Their impact on the primary energy demand of the single-family house and the energy efficiency of this building were examined. It also demonstrated the use of biomass agglomerates as a sustainable alternative to fossil fuels, contributing to energy security and environmental sustainability. At the same time, recommendations were made for biomass combustion in domestic boilers.
Furthermore, practical examples were discussed, such as using thermal energy storage (TES) solutions using paraffin and hydrated salts for short-term storage solutions and a system based on chemical looping energy storage (CLC) for a long-term storage solution. It was also demonstrated with examples of how to increase building energy efficiency and indoor thermal comfort with passive solutions. Different techniques can be used depending on building type, structural characteristics, and climate conditions. The existing housing stock, especially in the Mediterranean area but also in Northern Europe, presents heavy structures with a high mass and high thermal capacity for which effective solutions can be evaluated by making interventions both on the opaque envelope and on the windowed components, according to the annual climate variations. Solutions range from the use of external insulation (ETICS systems) to facade addition systems (dynamic sunspaces), green roofs, and façades or to complete transformation of the massive facade with a curtain wall, also with the possibility of addition of active systems for the exploitation of energy from renewable sources, to reach nearly Zero Energy Building (nZEB) and PEB. Finally, practical examples were provided for the use of Building Management Systems (BMS), Internet of Things (IoT) technology, and the integration of electric vehicles and charging infrastructure within the built environment and grids.
In Course 3, various activities were conducted, including interactive discussions on practical applications such as the urban water cycle and circular water principles, seminars on decentralized water systems with an emphasis on design and cost analysis, self-paced quizzes to reinforce learning, and group assignments to devise water management solutions tailored to specific building types. One assignment involved the preliminary sizing of a rainwater harvesting tank for non-potable uses. Participants applied this exercise to an unfamiliar residential dwelling, analyzing the technical and economic feasibility of implementing such a system. This practical task allowed participants to explore the real-world applicability of harvesting rainwater while evaluating its cost-effectiveness and sustainability. Additional activities encouraged participants to rethink urban water systems by integrating circular economy and resilience principles. These efforts emphasized water efficiency as a critical component of sustainable building management. Moreover, participants explored innovative approaches to urban stormwater management by adopting nature-based solutions (NBS), including green roofs, permeable pavements, and infiltration technologies, fostering a holistic perspective on sustainable water infrastructure.
In Course 4, the first part focused on delivering a shared knowledge base about the following concepts: the relationship between materials and environmental sustainability, deepening recent innovation in ceramic materials, composite materials, and materials for paving and streets; the choice of building envelope materials and the use of passive interventions (e.g., solar chimneys, reflective insulation) for energy saving; the interconnection between construction materials and the health of inhabitants in buildings; the structural concerns in sustainable construction. The second part was application-oriented as it aimed to develop a design project proposal based on local, sustainable circular materials, techniques, and innovative solutions, using technical datasheets and other specific databases provided during the classes. In that step, the participants worked in a team geographically mixed and then presented and discussed their proposals with teachers and the other trainees. Two practical activities were developed in a group of participants. (i) The first one dealt with the definition of the footprint ranking of construction and structural materials in sustainable construction under the coordination of partner IPS [
11]. (ii) The second one, coordinated by UNIBO [
11], was meant as a final challenge between groups of trainees focused on the development of a design project proposal for a technical solution (e.g., building component, stratigraphy for pavements and infrastructures, building envelope solutions) focusing on the corresponding local sustainable and circular materials and the innovative techniques and solutions, using technical datasheets and other specific databases provided during the classes. The projects must be referred to specific, realistic geographic and cultural contexts to develop a real-life project and analyze its technical feasibility in terms of construction and maintenance during the service life. The final design concepts were delivered in the form of a short video supported by graphical content. Presentations included the following contents: description of the geographic area and climatic zone and of the designed technical solution and its implementation; drawings and graphical representations and construction details; list of materials used and their characteristics; SWOT (Strengths, Weaknesses, Opportunities, and Threats) analysis; assessment of performances and of Embodied Carbon, based on the sources provided; feasibility analysis.
An overview of the main practical applications adopted in courses 1–4 is pointed out in
Figure 10.
In Course 5, the first part focused on providing shared knowledge on the following topics: Building Management Systems in buildings and data collection processes; data-driven fault detection and diagnostics in buildings; construction and control of hybrid heating systems containing heat pumps; structural health monitoring in buildings; survey methodology for historical or urban context.
The primary aims were the identification of digitalization tools and their applications in buildings to maximize the occupant’s comfort with the lowest costs and optimize both the demand and the generation sides. Emphasis was put on practical applications such as measuring, extracting, storing, and processing data from buildings, and eventually, on how to make data-driven decisions. Obstacles and limitations related to building measurement and monitoring processes were also discussed, focusing on occupancy behavior, energy and economic savings quantification, and the implications of using advanced technologies. The course also covered the topic of Structural Health Monitoring (SHM) in buildings, highlighting its importance and main objectives and describing its workflow and components. A case study was presented, and new ideas and future applications of SHM were proposed as well. Furthermore, the course dealt with architectural and urban heritage knowledge and management, point clouds, and building information models. Real case studies were presented, showing how to perform a digital survey and underlining the importance of developing BIM models for existing constructions.
In Course 6, the first part was focused on key principles of sustainability and circularity in terms of construction systems and processes, strategies for deeply renovating the building heritage through energy refurbishment of facade (also including implementation of photovoltaic solutions, volumetric additions, and urban infill); urban regeneration strategies based on demolition and reconstruction of obsolete and inefficient buildings; healthy buildings and sustainable construction solutions; potentials of prefabrication techniques in terms of circularity. The second part was application-oriented as it aimed to analyze the requirements that sustainable, healthy, and regenerative buildings should meet and the ways to achieve them, with reference to the local construction techniques of the different EU contexts. In this step, the participants worked in a geographically mixed team and then presented and discussed their proposal of the requirements checklist with teachers and the other trainees. The lectures presented emphasized the way in which companies, industries, and other institutions designed relevant buildings in terms of health (wellness) and sustainability, considering environmental, social, economic, and technical issues. Two practical activities for participants divided into groups were developed: (i) The first one dealt with the simulation of seismic behavior, the assessment of occupant health and comfort, and the definition of end-of-life and regeneration proposals for selected construction and structural materials, with reference to the work developed in Course 4, again under the coordination of IPS. (ii) The second practical activity was meant as a final challenge between groups of trainees focused on the development of a shared checklist summarizing all the requirements that sustainable, healthy, and regenerative buildings should meet, considering the following aspects: technical, socio-cultural, regulatory and governance, and financial. Once drafted, this checklist was used as a guideline for developing a design concept for a sustainable and circular building system for new buildings or renovation of existing buildings. The project must be conceived with reference to the corresponding local techniques of the group members’ countries of origin, using sources provided during the classes, including examples of real demonstration cases (e.g., the “Circle House Denmark’s first circular housing” project [
45]). This activity has been conceived as the final moment of knowledge sharing and synthesis of topics envisaged during the course. Since the practical activity for Course 6 was conceived as a continuation of the project developed during Course 4, again, the reference to specific real contexts was crucial in order to develop a design project endowed with concreteness and then assess its requirements with reference to current regulations and specific performance targets to be achieved. The final design proposals were delivered as a short video supported by graphical content.
Course 7 effectively integrated real-world examples, case studies, and practical applications to reinforce learning. A notable exercise was the climate profile assessment of building technologies, conducted in accordance with CEN standards, using a partially pre-filled spreadsheet as a resource [
37]. Furthermore, students completed three assignments that were directly linked to LCA topics, providing a practical context for theoretical knowledge. In addition, the cost analysis classes included a collaborative workshop aimed at enhancing experiential learning. The course content was meticulously selected to address global challenges and contexts, acknowledging the diverse backgrounds of transnational students. It aligned with the main objective of the BUILD2050 project, focusing on sustainable construction practices for the future. The importance of LCA across all construction fields worldwide was emphasized, serving as a central theme in the course. Efforts to localize and adapt the content to specific cultural or regional contexts were evident. Instructors tailored discussions to include examples from their own countries while also extending analyses to a broader pan-European and occasionally global perspective [
40]. This approach facilitated a comprehensive understanding of the material within diverse cultural contexts.
Course 8 integrated practical applications through exercises, group work, and workshops. Students were tasked with developing their own business models, analyzing case studies of innovative models in the circular economy and construction and applying the Business Model Canvas to real-world scenarios. These hands-on tasks ensured that theoretical concepts were directly linked to practical applications. Moreover, a couple of interviews with entrepreneurs talking about their business models in the circular economies were presented to students. At the first stage of the project, a novel idea generation methodology was applied to help students develop and shape entrepreneurial ideas. Each participant wrote a problem that she/he encountered in their professional life, creating thus a list of problems. In turn, each participant was asked to develop new products/services based on the problems of others. The initial course presented the 10R-framework that aims to present the global challenges leading to sustainability in the construction industry [
43]. Furthermore, the course content was designed to address global challenges related to the circular economy and innovation in construction, which is in line with the goals of the project. Topics such as sustainable business models, intellectual property strategies, and environmental regulations are relevant across various regions and industries, making the content accessible and impactful for students from diverse backgrounds. The course integrated cases from different countries, highlighting how circular economy principles and innovative business models are applied locally. Furthermore, as each participant worked on her/his own entrepreneurial idea, the concepts of the course were localized by each participant individually.
An overview of the main practical applications adopted in courses 5–8 is pointed out in
Figure 11.
2.3. Industry Relevance
All courses aligned with industry standards and guidelines, and representatives from industry, companies, and the market enriched the contents with up-to-date information on current practices and future trends.
Course 1 introduced students to international standards such as ISO/IEC 17025 for laboratory competence and to European legal and normative requirements for the building sector. During interviews with Municipalities (Moita Municipality, Grândola Municipality, Guarda Municipality) and Associate partner ADENE—Agência para an Energia, a Portuguese Energy Agency, students had the opportunity to understand and discuss in detail with them the approach and challenges regarding the decarbonization of building stock until 2050.
In Course 2, the students learned about building standards and regulations related to energy, indoor air quality, and thermal comfort (ASHRAE, ISO, and EN standards). They also learned about the energy performance of buildings standards (EPB Standards) that the European Commission has established to support the implementation of the Energy Performance of Buildings Directive (EPBD) and to assess the overall energy performance of a building. Furthermore, the interviews with industry and market experts (
Figure 12) were important as their insights aided students in following the standards and new trends in the building design and renovation industry, supported deep comprehension and knowledge of the different systems and technologies used to achieve energy efficiency in the building sector. Zero Energy Buildings S.A. company, as BUILD2050 Associate partner, spoke about Zero Energy Buildings (ZEB): standards, policies, and practices.
The students in that interview learned from a market player what ZEB buildings are and how they are different from conventional buildings. The most important standards for ZEB design were shown, as well as other advantages ZEBs offer to building owners and users beyond energy savings. ASHRAE Hellenic Chapter, as BUILD2050 Associate partner, explained the contributions of ASHRAE in terms of regulations and standards in the field of energy efficiency for buildings. Alternative Energy Solutions (Getair Hellas) company presented the most important standards for ventilation systems in buildings and the main differences between centralized and decentralized ventilation systems. It was also discussed whether decentralized ventilation units sufficiently replace centralized ventilation systems and the limitations and technological advancements. During an interview with Biovilla, a space of innovation, experimentation, and unity for sustainability in Portugal, energy-saving techniques and measures that are mainly applied in the design process to save energy to reduce their primary energy needs were discussed. With the interview with Solar Heat Europe, a European organization dedicated to supporting and promoting solar heat technology in Europe, students learned about current solar heating applications for the building sector and the challenges that solar thermal systems face now and for the next 30 years. The contribution of solar cooling systems in the building sector was discussed as a viable solution for the off-season use of solar thermal energy. A facade consultant from Buro Happold company presented light-building skin facades. IoT Solution company spoke about IoT systems in practice, the basic idea of IoT technology, communication standards, data collection, and data analysis. The importance of understanding how data flows and works with hardware and software components to create a final solution was emphasized.
In Course 3, key industry stakeholders contributed to the course, sharing insights on advanced technologies and practical implementations of circular water systems in Europe. These real-world examples enabled participants to bridge the gap between academic concepts and practical applications, ensuring relevance to the professional sector. The course emphasized industry collaboration, inviting experts to share cutting-edge innovations and real-world implementations of circular water systems. Key invited speakers included COMVAL/KLARO company, which highlighted decentralized wastewater treatment technologies; a firm that addressed innovative rainwater harvesting solutions for urban and building contexts; and Simarsul company, which provided insights into centralized wastewater treatment and reuse strategies.
In Course 4, among the learning objectives was the comprehension of how innovative construction and local materials are used by companies, industries, and other institutions that work with construction materials. Indeed, several industrial partners have been involved as teachers for presenting real demo pilot cases and the related materials’ applications according to the different standards: Kerakoll; the Italian Association Confindustria Ceramica [
24]; Iterchimica; Europa Profil Alumium S.A. company and Isocor [
27]. Their testimonies were crucial for highlighting the relevance of the different contexts’ peculiarities and boundaries, which must be carefully assessed for a conscious and sustainable selection of materials.
Course 5 focused on identifying buildings as integrated systems and introducing control systems, building management systems, applications of building digitalization (fault detection, diagnostics, and structural health monitoring), and survey methodologies for historical and urban contexts. The only external industrial and market partner involved in the course was LSI Lastem, a company working in the field of environmental monitoring systems and instruments.
In Course 6, it was crucial to involve industrial partners and designers or project managers of professional firms from different EU countries in order to provide several practical examples of projects and interventions carried out for the renovation of existing or the construction of new buildings: ALIVA—IVAS Group [
30], SEC—Scientific Engineering Constructions S.A., Vonovia [
33], T&T [
34], FRACTUS [
35], PMMT Architects [
26], JSJ Structural Engineering [
36] and Earthship. Indeed, these target groups participated either in the role of trainers performing synchronous lectures, during which interaction with trainees took place, or in the role of testimonials, with contributions in the form of recorded interviews. Their contribution was crucial to the comprehensiveness of the course contents because, by presenting the work and projects in which they were involved, they enhanced the explication of the theoretical contents conveyed during the lectures by the academic partners. In particular, the testimony of the entities active in the field of EU research projects was considered a great resource because it is in this area that true innovative research in the construction field is developed.
Course 7 content demonstrated partial alignment with current industry standards and practices. Students learned about the EU and National regulatory framework for LCA for building design and European industry standards related to LCA, such as EN 15978 [
37] and EN 15804 [
38]. Crucial issues related to LCA, which are at the forefront of the construction industry, were systematically discussed, and practical examples were analyzed to provide contextual understanding. While the course was structured to impart substantial knowledge on LCA, particularly benefiting students entering the field without prior exposure, the initiative to enhance employability was indirect. It enhanced students’ competitiveness in the labor market by imparting essential knowledge.
Finally, in Course 8, firms in all industries seek creativity and entrepreneurial mindset more and more. As the course fostered both those skills, it enhanced employability. Moreover, students were equipped with practical skills in business model development, value proposition creation, and the use of tools like Business Model Canvas [
46]. However, there were no specific mechanisms to verify prior knowledge of these concepts upon enrolment. Students were asked to provide feedback after allowing the instructors to adjust and update.
