Abstract
Prescriptive building culture, as a form of determinism, shapes architects’ tectonic approaches by imposing prescriptive technical limits (PTLs) during the building process. Exploring PTLs provides a foundation for describing overarching tectonic approaches in practice that have not been systematically studied. This research provides a comprehensive overview of emerging PTLs among Turkish Cypriot architects in Northern Cyprus, examining their types, sources, emergence stages, root causes, and impact on tectonic design strategies. The study employed mixed-methods Sequential Explanatory Design (SED), combining survey and interview data. Findings reveal that architects mainly adopt conservative tectonic approaches in response to PTLs, reflecting limited innovative attitudes in technical and structural design, with rare tendencies towards more innovative strategies. Qualitative analysis maps structural engineers and legal frameworks as primary initiators, while PTLs mainly occur during preliminary design, construction documentation, and application visa stages. The key contributions are: (i) a transferable coding framework linking PTLs’ initiators, stages, and effects; (ii) empirical evidence of predominant affirmative tectonic approaches in a prescriptive, seismic context; (iii) identified innovative design attitudes; and (iv) a regionally grounded dataset informing comparative studies. The uncovered indicative patterns also provide an applicable model for examining PTLs and tectonic approaches worldwide across other prescriptive cultures and seismic regions.
1. Introduction
Prescriptive building culture—a deterministic practice—embodies “conservative organizational structures” that enforce conformity, control, and domination, sustaining the status quo. Marcuse [1] critiques these conditions; Stenner [2] and Jost et al. [3] show that, to reduce uncertainty and complexity, people tend to adopt risk aversion and cognitive closure. Al-Khatib et al. [4] add predictability, resistance to new ideas, and curtailed innovation. These traits shape architecture’s “conservative building culture”, embedding “conservative organizational traits” and “prescriptive measures” [5,6,7]. By enforcing uniformity, they limit innovative attitudes and social transformation [8], resulting in top-down solutions that privilege order over inclusion [9]. Prescriptive measures reinforce authoritarian tendencies [10,11], suppressing innovative attitudes by standardising fixed forms/functions that prioritise efficiency over adaptability, thereby producing market-driven outcomes. Such approaches intensify under economic hardship and disasters (e.g., earthquakes), enabling technical control yet rarely reducing seismic impacts. Resistance and support often align with capitalist interests [12] and neoliberal ideologies [10], though innovative precedents still emerge. Amid this culture, little research has shown how PTLs hinder innovation by prescribing detailed actions and exact responses that channel architects towards efficiency [13,14] and restrict freedom within technical limits tied to identified problems [15], thereby enforcing rigid tectonics over reflective, critical practice. Here, tectonics in architecture—or architectonics—refers to the architectural/artistic, aesthetic/meaningful use of building technology and other physical issues related to architecture, not the geological meaning of ‘tectonic plates’. It denotes the expressive relationship between construction, structure, and architectural form, and how technical and structural requirements are resolved, articulated, and/or made legible within the architectural design. This study treats tectonic design approaches as architects’ patterned responses to integrating or reinterpreting architecture’s materiality and technicality into design decisions and outcomes.
As an innovative stance is called for above to challenge prescriptive material cultures and enable architects’ freedom, nuance, responsibility, and grassroots practice—yielding new structural/technical solutions, especially for seismic safety—this study advances discussion on how PTLs emerge in practice and which tectonic design approaches, based on innovative attitudes towards technical/structural requirements, could occur. Here, innovative design attitudes are value-driven, contextual approaches [16]—within tradition’s lifecycle or via appropriation/adaptation [17]—combining technical innovation with multidimensional engagement, knowledge application, social responsibility, personal growth/motivation, and cultural-psychological readiness [16], to meet evolving construction, social, and environmental needs [17,18,19] through conception and realisation of new things, and developing new organisational traits [20,21]. Often incremental, they resolve contradictions through technology, knowledge, and trial and error [22]. Henderson [23] and Nigra [24] distinguish between architectural innovative attitudes and radical attitudes, which can progress yet disrupt practices/cultures [18,25,26]. Reorganising existing components poses subtler challenges [23], but it faces technical limits and prescriptive cultures [27,28], which shape both advancement and constraint. For example, Tschumi’s insistence on the minimal structure of façades spurred Peter Rice’s suspended glass systems at the Paris Science Museum.
By focusing on the tectonics of building materials, structural systems, and construction—grounding prescriptive outcomes and tectonic approaches—this study contrasts innovative attitudes with stagnation and recognises design freedom and autonomy as key to the emergence of architectural value. In this context, the significance of tectonics is often overlooked in:
- (a)
- technical viewpoints intertwined with prescriptive measures that promote conservative organisational traits in design, discourage critical thinking, and limit innovative attitudes;
- (b)
- design attitudes to tectonics and innovation.
Architects’ application of prescriptive building measures addresses the complex interplay among building systems, particularly structural systems and design intent. Although other tectonic approaches exist [14], design attitudes mainly fall into two general approaches to tectonics, based on how architects engage with PTLs (e.g., building codes, structural constraints, or external recommendations, expectations, or forces) while addressing innovative design attitudes:
- (1)
- Affirmative Approach to Tectonics: This approach accepts PTLs as a limiting framework for innovative tectonic solutions, without aiming for such design challenges. In this tectonic design approach, architects work within the technical boundaries of nature and within the limits set by authorities to enhance structural qualities [29]. As described by Frampton [30], the ontological approach to tectonics requires mindsets aligned with natural requirements, such as cutting timber parallel to its linear texture. Here, the affirmative approach may encompass both Frampton’s ontological approach to tectonics and the prescriptive approach, which dictates correct or required solutions imposed by building codes, structural engineers, and contractors, among others. Hurol [14] emphasises that PTLs, especially in seismic zones, dictate architectural decisions that critically affect the adoption of innovative solutions to minimise the risk of technical problems, often due to a lack of knowledge. However, the affirmative tectonic approach is evident worldwide, including in disaster-prone regions. To achieve tectonic and architectural values, architects adhering to this approach must maintain tectonic values while avoiding mechanistic instrumentality in building production. In this way, the approach can offer its audience a positive aesthetic experience. Focusing more on the design of the façade and interior spaces, Johnson and Burgee’s preference for a standard frame structure in the AT&T Building represents a modest adherence to engineering recommendations for the economic design of high-rise frame systems, with no intention of making technical or technological improvements to the design; therefore, no innovative structural approach is introduced.
- (2)
- Contravening Approach to Tectonics: This approach typically occurs in the absence of PTLs. However, it can also challenge and transform PTLs or reject their limitations to improve them through innovative attitudes. Architects adopt a free approach by using new materials, systems, techniques, and forms to push design boundaries. Referring to Bachelard [31], Hurol [14,29] aligns this with rapid tectonic shifts, describing it as ‘playing with fire, like Prometheus’, where innovation thrives on intellectual engagement with limits. The Beijing Water Cube, designed by PTW Architects, CSCEC, CCDI, and Arup, and opened in 2008, is a notable example of contravening architecture. When the building won the architectural competition, its unique space frame structure was unknown to structural engineers. Also, the translucent bubbles (ETFE) on its façade were unknown as a façade material. Both were developed after the building won the competition. The architecture of this building necessitated scientific research, resulting in several innovations.
Table 1 highlights the key differences between these tectonic design approaches and evaluates architectural outcomes, given concerns about innovative technical and/or structural design attitudes in architectural practice.

Table 1.
Tectonic Design Approaches in Architectural Practice and PTL Engagement.
Prior research indicates that regulations and permit mechanisms influence architectural practice and redistribute decision-making power, affecting how prescriptive requirements are incorporated into design projects [32,33,34,35,36]. Although these may not be the only sources of limits, stakeholder positions in building processes could also be considered. Yet, despite this body of work, this article outlines two persistent gaps: (i) the fine-grained mapping of who initiates prescriptive technical limits (PTLs), when in the process they arise, and how they affect architectural decisions; and (ii) the explicit linkage between those PTLs’ pathways and tectonic approaches—affirmative or contravening—in everyday practice.
In this regard, Section 2 states the problem and limitations, outlining the research context, temporality, and sampling.
Section 3 details the mixed-methods Sequential Explanatory Design (SED) and NVivo 12 analytic workflow in this research.
Section 4 situates the study’s literature review within the context of prescriptive building measures and PTLs. While parallel literature contrasts prescriptive and performance-based approaches, it also traces the growing role of referenced norms and standards in compliance. In high-seismic contexts, regulatory frameworks and subsequent assessments of reinforced-concrete structures particularly underscore the importance of decisions in practice driven by prescriptive measures. Building on the theory of tectonics in architecture, this article addresses the gaps mentioned above by providing a stage- and actor-explicit account of PTLs in Northern Cyprus and relating them to tectonic outcomes.
Section 5 reports the findings from this field study’s structural, descriptive, and value coding.
Section 6 develops thematic interpretations, creating an opportunity to specify who, when, and how PTL pathways operate and relate them to tectonic outcomes.
Section 7 concludes with research contributions and implications for tectonic approaches in prescriptive cultures.
2. Research Problem and Limits
This study aims to raise questions about prescriptive material culture, characterised by prescriptive organisational traits and an embedded prescriptive building culture, as well as emerging PTLs imposed on architectural practice. There is a gap in the literature on the impact of prescriptive culture on architecture. Hurol [14,29] identified affirmative and contravening approaches to tectonics, but did not study the relationship between prescriptive culture and its impact on architecture.
The field study of the research is limited to registered architects of the Union of the Chambers of Cyprus Turkish Engineers and Architects (UCTCEA) in Northern Cyprus; however, it may also be helpful for other prescriptive cultures. It could serve as a basis for research in other regions or at broader scales with prescriptive building cultures, to examine PTLs globally and their effects on innovative design attitudes in architectural practice.
Although not focused on all PTLs intertwined with architecture, this study explores their consequent technical and structural dimensions, sources, stages of expression in the building process, root causes, effects, and, ultimately, alternative tectonic design approaches in the architecture of this specific professional community in Northern Cyprus.
In the introductory phase, a questionnaire was sent to all UCTCEA members to examine the validity of the research questions, the presence of PTLs in practice, and to collect surface information from this professional community in Northern Cyprus. UCTCEA architects initially reported diverse PTLs in their practice involving buildings with reinforced-concrete frame structural systems up to 10 floors, via an online structured questionnaire with closed-ended questions. Limiting the research to buildings with reinforced-concrete frame structural systems up to 10 floors enables technical clarity in addressing building codes and engineering recommendations and comparing different tectonic approaches.
According to UCTCEA [37], the survey was distributed to 1385 registered members. As shown in Figure 1a, 78.9% of participating architects acknowledged that PTLs related to the structure are present in their professional experience. This indicates constraints on their approaches, reflected in the rarity of contravening tectonic design approaches. Among those acknowledging PTLs (78.9%; Figure 1b), 76.3% accepted PTLs related to reinforced-concrete frame structural systems recommended or imposed in their practice. In comparison, 2.6% stated that they did not accept all PTL recommendations.
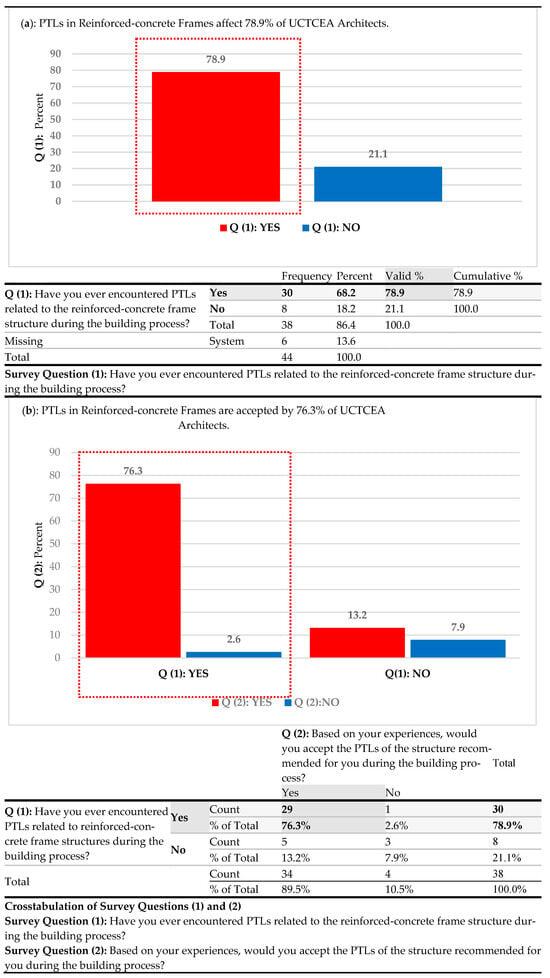
Figure 1.
Experience of PTLs in the Practice of UCTCEA Architects and responses to PTLs.
Contravening tectonic design approaches in architecture may be rare worldwide. However, the level of PTLs, which also limit contravening approaches, varies by country. This questionnaire highlights the issue: UCTCEA architects appear more inclined to adopt alternative tectonic design approaches, often reflecting varying levels of conformity in design attitudes. Therefore, this research aims to explore architects’ responses to the following research questions:
- (a)
- How do UCTCEA architects identify the PTLs of reinforced-concrete frame structures in their professional experiences?
- (b)
- What types of PTLs related to reinforced-concrete frame structures do they encounter and experience during the building process?
- (c)
- If they realize such PTLs in their professional practice, by which tendencies do they approach them? Finding a way to ignore them? Fighting against them? Challenging them? Giving up on facing them? Interpreting them in other ways? Or other ways?
3. Research Methodology
The study began with a quantitative approach to validate the research questions using the questionnaire mentioned above. Collected data were analysed in SPSS 6 to compute each item’s case and response frequencies and to provide an overall perspective through cross-tabulation of cases and variables, revealing indicative patterns. However, answering the research questions required qualitative inquiry; thus, a mixed-methods design was used to sequentially integrate quantitative and qualitative data [38]. Through an iterative data collection process, each phase informed the next [39]. This study employed a Sequential Explanatory Design (SED), with consecutive quantitative data collection and analysis preceding the qualitative work [40,41].
Written informed consent for participation was obtained from UCTCEA architects in both phases.
Figure 2 outlines the SED phases that inform the qualitative phase and visualises the workflow. Table 2 summarises research phases, samples, and outputs of SED.
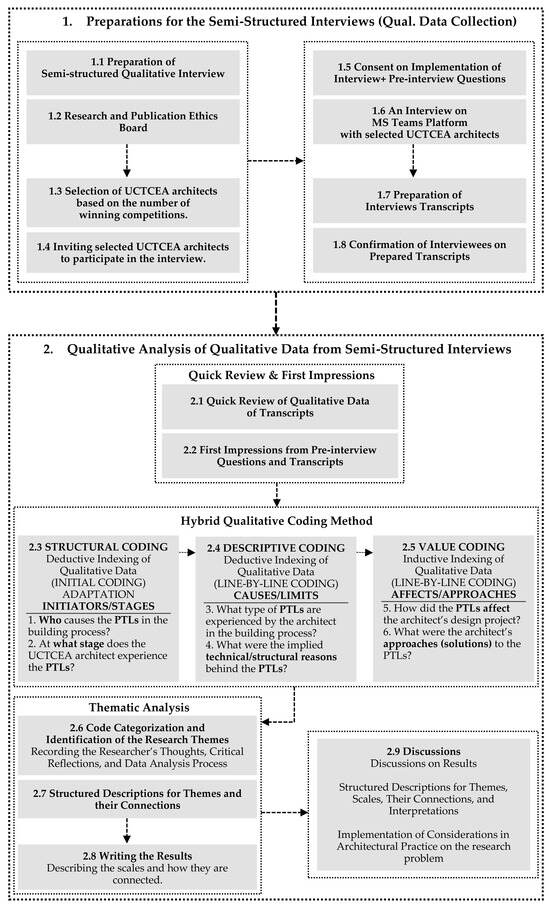
Figure 2.
Method of Conducting Qualitative Data Collection and Analysis.

Table 2.
Summary of Research Phases, Samples, and Outputs of SED.
Twenty-three architects were purposively selected—a criterion-based sample of currently active national competition winners (2007–2019)—and invited. Earlier and later winners were excluded because revisions to the Turkish Earthquake Codes (TEC) in 2007 and 2019 [42] shape key prescriptive measures. Although the empirical fieldwork was conducted in Northern Cyprus, references to Türkiye in this article refer to regional earthquake design codes—particularly TEC2007 and the 2019 revision—which underpin prescriptive measures for reinforced-concrete frame structures in this seismic context. Of 23 eligible invitees, 11 consented to participate; the sample is indicative rather than statistically representative, and adequacy is determined by saturation and information power, not by sample size alone. Here, the aim is to provide depth and explanation rather than population estimation.
Indices recorded included years of professional involvement (10–20; >20), active practice status, and experience with reinforced-concrete frame buildings in Northern Cyprus. These indices situate activities and social perspectives (roles, collaboration with structural engineers, client interaction, etc.) relevant to PTLs’ emergence and tectonic approaches. Interviews were structured around a brief pre-interview. The full pre-interview matrix is reported in Table 3.

Table 3.
Results of the Pre-interview and First Impressions.
Initial insights from the pre-interview guided the development of semi-structured questions, steering them towards richer descriptive accounts. During interviews, these questions prompted project-based discussion and requests for architectural documentation, enabling further observation and analysis. Qualitative interviews with selected architects are scarce, yet they enable: (a) direct engagement with participants’ experiences of PTLs and (b) in-depth accounts of their tectonic design approaches. They address factual and meaning levels [43] of tectonic values intertwined with PTLs.
Interview transcripts were analysed in NVivo 12 using a hybrid coding/thematic approach, producing three coding levels, six code groups, and a pattern of thematic constructs:
- Structural Coding to deductively identify PTL initiators and stages where PTLs manifest,
- Descriptive Coding to deductively specify PTLs and root causes,
- Value Coding to inductively capture PTL effects on architects’ practice and tectonic approaches (affirmative and contravening, outlined in Table 1),
- Thematic analysis answering the research questions.
Coding/categorisation processes were linear, keeping codes centred on the core concept [44] of PTLs to represent their interplay in practice and the researcher’s perception of their nature and tectonic traits.
Figures and Tables in Section 5 illustrate the coding procedures, sample traceability, and stage-by-stage indicative patterns. While Section 5 presents the coding results and findings from this field study, the temporalities of PTLs must be considered at three scales of explicit time:
- (1)
- Periodic revisions to earthquake design codes (e.g., TEC 2007; 2019) periodically intensify prescriptive requirements and can trigger mid-project design updates. These cycles compress time available for exploration and favor risk-averse solutions.
- (2)
- Structural coding shows that PTLs most frequently emerge early—during Preliminary Design—and re-intensify during Construction Documentation and the Project Visa Application, when compliance and third-party checks are most binding. At the Construction stage, contractors’ preferences and standardization further reduce flexibility.
- (3)
- Late-stage detailing often offers only incremental room for adaptation; once permits and documentation are complete, deviations entail time and cost penalties, reinforcing affirmative approaches over contravening ones.
Thus, these temporalities collectively narrow the “innovation window” to the earliest phases, after which path-dependent commitments and approval checkpoints lock in solutions. Moreover, while Section 6 describes and explores the meanings of central themes in real-life subjects by examining architects’ perspectives, the research moves beyond explicit or surface meanings of the dataset to interpret and explain what was said [45,46]. As this research focuses only on architects’ experience with PTLs, further investigations should broaden the scope to include structural engineers, regulators, contractors, and clients as participants, given the small, purposive interview sample (11 of 23 eligible invitees). Therefore, the findings are not intended to be generalised statistically; however, they provide scientifically valid opportunities to interpret and explain the phenomenon using uncovered indicative patterns, rather than to offer representative, conclusive claims.
3.1. Study Setting
Fieldwork was conducted in Northern Cyprus, a Mediterranean island with high-seismic risk and predominant reinforced-concrete frame practice. These geographical, climatic, and regulatory conditions provide the study’s compliance-oriented context.
3.2. Temporal Framework
Evidence is analysed by stages of the building process—Preliminary Design (Conceptual/Schematic/Development) → Construction Documentation → Project Visa Application → Construction—Interior Architecture; thus, each PTL is temporally located by checkpoint. The empirical material covers the 2021–2023 fieldwork period under the prevailing TEC2007 code/approval framework, enabling consistent comparison across participants.
3.3. Participant Characterization
The 11 architects (of 23 eligible invitees) were UCTCEA-registered, active in practice, and national competition winners from 2007 to 2019. To situate perspectives, we recorded years of experience, firm size/type, and typical project types (housing, mixed-use, public), as shown in Table 3. This profile supports the interpretation of stage-based PTL encounters and decision rights.
4. Building Prescriptive Measures and PTLs
Prescriptive building measures can be demanded, navigated, and implemented by various stakeholders in the building process. Architects, structural engineers, regulatory bodies, and authorities overseeing the process [15,32,33,34,35] act as key references for these measures and technical limits. Clients also influence measures by shaping requirements and expectations [47,48,49,50]. When contractors demand and implement measures, attention shifts to their influence on the process and their interactions with other parties to formulate, guide, and apply measures and technical limits [15,51]. Different approaches to addressing technical limitations emerge as priorities shift. Notably, clients, professional chambers, and contractors can impose technical limitations; for example, contractors may request limitations concerning preferred building technologies.
Prescriptive technical limits (PTLs) and performance-based approaches are distinct methodologies for addressing technical constraints in architectural practice. Performance-based methods prioritise achieving specific qualities through flexible means, whereas prescriptive approaches, rooted in the conservative organisational traits of a prescriptive building culture, dictate predetermined design solutions [52].
Despite the possibility of obtaining special permissions to deviate, PTLs often lack flexibility, which can undermine architects’ accountability for design consequences and prevent innovative approaches. To reconcile these challenges, balancing design aspirations and technical limitations is essential, as prescriptive building measures provide clarity and predictability but also restrict architectural creativity and adaptability. The PTLs’ associated challenges include:
- No freedom and limited flexibility in addressing design problems;
- Constraints on architectural and structural innovative solutions and/or approaches;
- Minimal requirement for architects to consider the implications of design decisions;
- Greater monitoring and control during construction, particularly in seismic regions;
- Potential compromise of aesthetic approach and cost-effectiveness;
- Delays in adopting PTLs due to standardisations in the evaluation of submitted projects;
- Difficulties in optimising costs during the building process.
Prescriptive building measures, particularly building codes, establish legal requirements for safety and functionality. Johnson [53] describes them as complex systems of detailed design, construction standards, and specifications that organise vast amounts of data into structured frameworks. The authors of these codes aim to address specific design issues with prescriptive language [15]. Design objectives must align with these technical requirements, addressing both aesthetic goals and functional needs. The underlying rationale of these provisions often extends beyond their explicit wording, requiring architects to develop a nuanced understanding.
In general, technical and structural building requirements and regulations comprise three types [54], as shown in Figure 3.
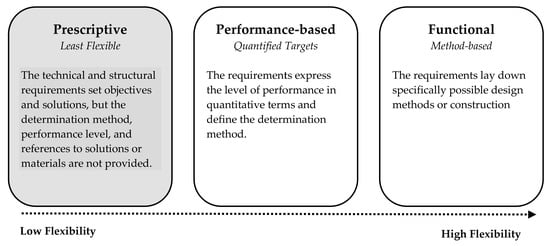
Figure 3.
Types of Technical and Structural Codes, Their Attributes, and Level of Flexibility.
PTLs for structural systems are established within a legal framework to ensure safety and cost-effectiveness. Building codes set minimum and maximum dimensions and values for the design and characteristics of structural elements, providing clear, easily enforceable guidelines for architects and clients [13]. A structure also holds engineering value if it is safe, cost-effective, and sustainable. Structural engineers and industry representatives contribute technical input to ensure compliance [13], often recommending systems/solutions to meet these values. However, these recommendations frequently focus on achieving the right/correct structural solution [29].
Section 3.3.1.1 (Columns/Beams of High Ductility Level, Cross-section Requirements) in TEC2007 [42]—Earthquake Resistant Design Requirements for Reinforced Concrete Buildings—states: “Shorter dimension of columns with rectangular section shall not be less than 250 mm and section area shall not be less than 75,000 mm2. Diameter of circular columns shall be at least 300 mm.” Such codes, prescribing the geometry and specified dimensions of structural/tectonic elements, oblige the architect or designer to consider these standards, so these elements assume a principal role in spatial formation, as the limits are beyond the designer’s control.
The right/correct solution embodies specific attributes and standardisation [33,52]; therefore, its nature and language are primarily prescriptive (compliance). According to Hartoonian [55], inspired by Sekler’s notion of tectonic/atectonic [56], such measurement can yield negative tectonic results if there is no visual coherence between structure and architecture. Bötticher [57] also advocates aesthetic tectonic values rooted in the art of structure, defining tectonics as the art of construction.
A building act provides a legal and organisational framework for legislation on the content and implementation of building regulations in almost all EU countries, as well as in Türkiye and Northern Cyprus. However, inconsistencies persist across many EU countries due to the combination of performance-based and prescriptive requirements [54].
Table 4 illustrates how technical and structural requirements in building codes remain predominantly prescriptive in Türkiye and Northern Cyprus, particularly for seismic risk mitigation. Such prescriptive measures facilitate monitoring, enforcement, and third-party compliance during the design and construction phases, but also pose significant additional challenges, such as reduced flexibility and cost inefficiencies [52].

Table 4.
Technical and Structural Requirements within Legal and Organizational Frameworks in the EU [54], Türkiye, and Northern Cyprus.
Recent international work demonstrates how prescriptive provisions in high-seismic settings are operationalised in practice and assessed against performance targets, particularly under TEC 2007 and TBEC 2018, as well as similar frameworks in Türkiye and Northern Cyprus [42,58,59,60]. Under these prescriptive conditions, performance-based or hybrid approaches to technical and structural requirements in architectural design offer effective alternatives to address the shortcomings of conventional prescriptive provisions while improving the explicit assessment of structural performance [61,62].
5. Findings
Table 5 presents a quotation from a UCTCEA architect in the semi-structured interview, together with the hybrid qualitative analysis method: deductive structural and descriptive coding, followed by inductive value coding, and the resulting code groups. For instance, Participant 1 mentioned PTLs related to building codes and regulations, as well as lived experiences. The quoted extract, relevant to the research questions, was subjected to qualitative analysis.

Table 5.
Example of Hybrid Qualitative Coding Process and the Generated Codes (Participant 1).
Figure 4 illustrates the coding process and the generated codes for the same sample in NVivo 12, using the corresponding colour scheme outlined in Table 5. This facilitates easy tracking and improves readability.
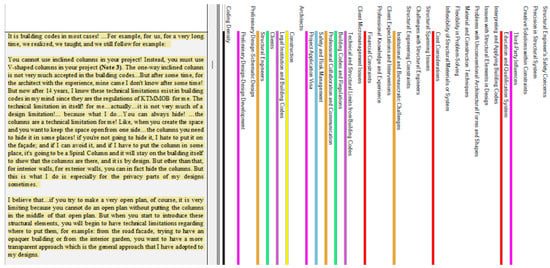
Figure 4.
Example of Hybrid Qualitative Coding of an Interview Excerpt (Participant 1) in NVivo 12.
5.1. Structural Coding of Data Set: Initiators and Stages of PTLs
The structural coding results are based on frequency of occurrence within the dataset, focusing on the initiators of PTLs and the stages at which PTLs manifest in UCTCEA architects’ practice. The structural analysis highlights the hierarchical influence of professional groups and individuals involved in the building process.
On this basis, as shown in Figure 5a, structural design requirements and legal compliance—typically coordinated by structural engineers and legal institutions overseeing the building process—are the primary initiators and play dominant roles in establishing PTLs. Clients also have a moderate level of involvement in establishing certain PTLs within practice. Interestingly, this initial analysis shows that architects themselves are also agents of PTLs in their professional experience.
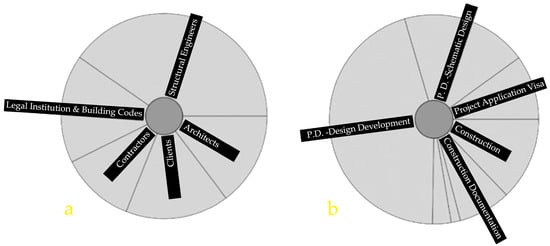
Figure 5.
PTLs’ Initiators and Stages of Manifestation. (a) Initiators of PTLs; (b) PTLs’ Stages of Manifestation in the Building Process.
Figure 5b depicts architects encountering PTLs at various stages. However, PTLs are most evident during the preliminary design stages, when architects shape the project’s trajectory. Subsequently, in the construction documentation, project visa application, and construction stages, other groups of PTLs emerge.
Table 6 and Figure 6, which present a schematic coding tree, indicate that structural engineers are highly involved in the emergence of PTLs during the Preliminary Design (Schematic and Development) and Construction Documentation phases, with moderate involvement in the Construction stage. “[…] They (structural engineers) want to be safe… They do not want to take a risk because such structural issues require different calculations, and I think they are afraid to do those calculations (Participant 2).”

Table 6.
The Initiators and Stages of PTLs Manifestation based on the Frequency of Occurrence (code frequencies, n = 11).
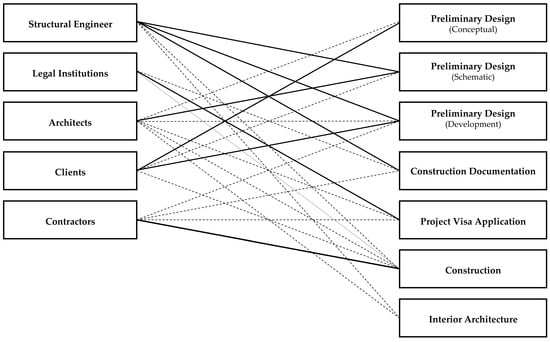
Figure 6.
Initiators’ Levels of Involvement in PTLs Manifestation across Stages of the Building Process. Legend: High Relation = thick solid line; Moderate Relation = thin dotted line; None = no line.
The contrasting interview excerpts illustrate differing perceptions among architects: some experience structural design as conservative/risk-averse, while others highlight solution-finding collaboration with engineers under the same codes.
To ensure that all structures meet technical safety and regulatory standards, legal institutions play a key role in the emergence of PTLs at the Project Visa Application stage, based on new earthquake precautions and measures. “In Northern Cyprus, […] the building codes forces you to design columns and other structural elements bigger and thicker rather than being lighter due to some arithmetic considerations justified by proportional relations among structural elements… if you compare 15 years ago reinforced concrete structures designed by architects with what we design nowadays, they are lighter than what we are doing now (Participant 7).”
Architects themselves are consistently involved across all stages of the building process, particularly with emerging PTLs during the Schematic Design stage.
Clients primarily influence the Preliminary Design (Development) and Conceptual stages through imposed technical limitations, with some involvement in other phases. “[…] clients always want to spend less! That is what they are concentrating on! (Participant 6).”
Contractors play a significant role in the emergence of PTLs during the Construction stage; however, their influence is less pronounced in earlier design phases. “They want to keep everything in proper and standard sizes, in which they will not require any specific structural treatments and reinforcements […], which will cost more money… (Participant 2).”
5.2. Descriptive Coding of Data Set: Types of PTLs and Their Root Causes
To better align the content with the research question and relate to the findings, the labelled content at the first level of structural coding is categorised, relabelled, and refined to capture the essence of participants’ accounts of encountered PTLs. The descriptive coding process for the dataset aimed to identify specific patterns of PTLs, providing insight into the types of PTLs encountered by UCTCEA architects and their root causes.
The analysis explains the complex interplay of factors contributing to the emergence of PTLs in architectural practice. Several types of PTLs have been identified, each representing distinct aspects of the technical and structural challenges architects face at various stages, as illustrated in Figure 7 and Table 7.
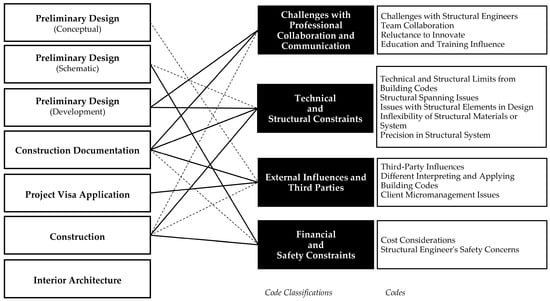
Figure 7.
Levels of Involvement of Different Types of PTLs across Stages of the Building Process. Legend: High Relation = thick solid line; Moderate Relation = thin dotted line; None = no line.

Table 7.
Types of PTLs and Stages of PTLs based on the Frequency of Occurrence (code frequencies, n = 11).
Based on their characteristics, the most frequently mentioned sources of PTLs are challenges related to professional collaboration and communication, technical and structural constraints, external influences, third-party involvement, and financial and safety constraints.
The conservative approach of structural engineers, which prioritises safety and compliance over innovative design solutions, often causes conflicts with architects who strive to push design’s technical and structural boundaries, even when there are no limitations in building codes. “[…] structural engineers say […], you must be careful since there is this limit or that limit! … so, I think, this is a part of their education! … and the institutions, such as the Chamber of Engineering, recommend the same because they also have similar rules (Participant 2).”
Figure 8 illustrates the root causes of emerging groups of PTLs in architectural practice, which stem from a confluence of systemic and individual factors. These causes are deeply embedded in professional knowledge and experience, educational influences, conservative approaches to safety and risk management, regulatory frameworks, the prescriptive nature of building codes and regulations, traditional construction methods, client interventions, and, in a broader cultural context, resistance to change in the context where architecture is practised. “It is building codes in most cases! … For example, you cannot use inclined columns in your project! Instead, you must use V-shaped columns, which we realised we had been taught for a long time and still follow! (Participant 1).”
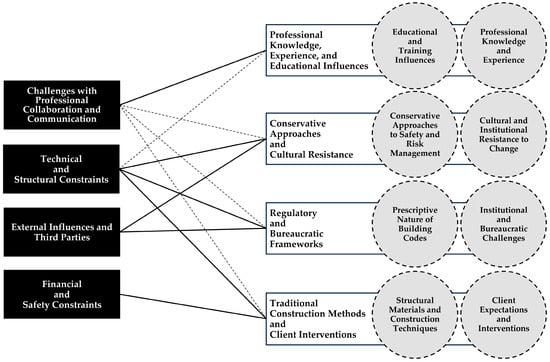
Figure 8.
Levels of Involvement of Root-Causes in PTLs Manifestation among UCTCEA Architects. Legend: High Relation = thick solid line; Moderate Relation = thin dotted line; None = no line.
These factors present significant challenges for architects, who must navigate emerging PTLs while maintaining the integrity of their design vision and considering technical and structural requirements.
5.3. Value Coding of Data Set: Effects of PTLs on Design and UCTCEA Architects’ Approaches
This level of coding adds a new layer of labels to coded transcripts, based on architects’ judgements about the effects of PTLs on their practice. After categorising and refining the new labels, they are evaluated to determine how they align with the given definitions of tectonic approaches and the types of relations they can exhibit. Value coding of the dataset focuses on identifying the effects of PTLs on design projects and UCTCEA architects, as well as their approaches to technical and structural challenges.
The results highlight the significant impact of PTLs on the design process, affecting everything from innovative design solutions to project quality, as depicted in Figure 8. However, architects often express overall satisfaction with their design outcomes. These effects underscore the challenges architects face in navigating the technical and structural limits imposed by the broader regulatory framework and building culture. The schematic diagrams in Figure 8, Figure 9 and Figure 10 display the high and moderate interrelationships between PTL impacts and the tectonic design strategies employed by architects.
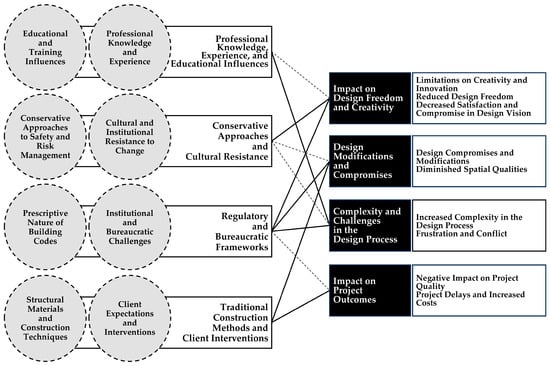
Figure 9.
Levels of Root-Cause Involvement in PTLs’ Effects on UCTCEA Architects’ Practice. Legend: High Relation = thick solid line; Moderate Relation = thin dotted line; None = no line.
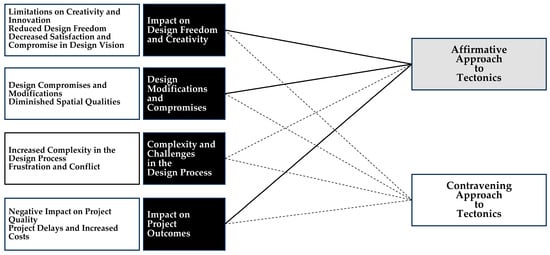
Figure 10.
Levels of Involvement of PTLs Effects on Tectonic Design Approaches among UCTCEA Architects. Legend: High Relation = thick solid line; Moderate Relation = thin dotted line; None = no line.
These stage-related patterns indicate a pronounced temporal effect: PTLs concentrate at the outset and at approval checkpoints, shrinking the effective window for novel structural configurations and pushing innovative design attitudes to emerge late, in micro-scale detailing.
5.4. Tectonic Approaches in the Practice of UCTCEA Architects
Within the qualitative coding procedures presented, ‘tectonic’ follows the definition above; ‘affirmative’ and ‘contravening’ are treated as mutually exclusive categories of tectonic design approach (see Table 1), based on the stated decision rules.
5.4.1. Affirmative Tectonic Approach
The affirmative approach involves working within the given limits of PTLs and utilising these technical and structural restrictions as a framework for architectural creation in UCTCEA architects’ practice. This approach is commonly adopted due to the conservative, bureaucratic nature of the construction and regulatory environment. Figure 8 illustrates the root causes of PTLs and shows how conservative approaches and relevant regulatory frameworks dominate risk management practices, primarily due to safety concerns in high-seismic regions, such as Northern Cyprus, where these occur frequently. Furthermore, the affirmative approach enables architects to focus on the conventional material culture of architecture, emphasising the poetic expression of structural constraints, as reflected in challenges of professional collaboration and communication. This approach is reinforced by the strong involvement of structural engineers and legal institutions, as shown in the sequential schematic tree maps in Figure 5, Figure 6, Figure 7, Figure 8 and Figure 9. As depicted in Figure 6, during the early stages of design (Preliminary Design), architects often encounter PTLs, necessitating adherence to existing building codes and regulations throughout the design process. Despite these limitations, there is evidence that architects attempt to maintain aesthetic and spatial qualities by creatively interpreting the constraints inherent in reinforced-concrete frame structural systems.
Figure 11 illustrates an architectural design project featuring a regular building with a reinforced-concrete frame. As shown in Figure 11e (Ground Floor Plan) and Figure 11f (Section B-B), the architects sought to develop architectural values on sloping land in alternative ways. The frame respects the limits of structural materials, the frame structural system, and prescriptive regulatory frameworks regarding spans, columns, and beams, though notable tectonic attempts are evident. As shown in Figure 11a–d, the stone-clad infill walls are non-structural and were designed to enhance architectural qualities, reflecting the architects’ contextual sensitivity. Partial visibility of structural elements of the frame affected façade configurations. During the building process, there were no significant communication challenges regarding technical or structural issues among the design team, including architects, structural engineers, and other stakeholders. By adhering to constraints, this project exemplifies an affirmative tectonic approach in Northern Cyprus.
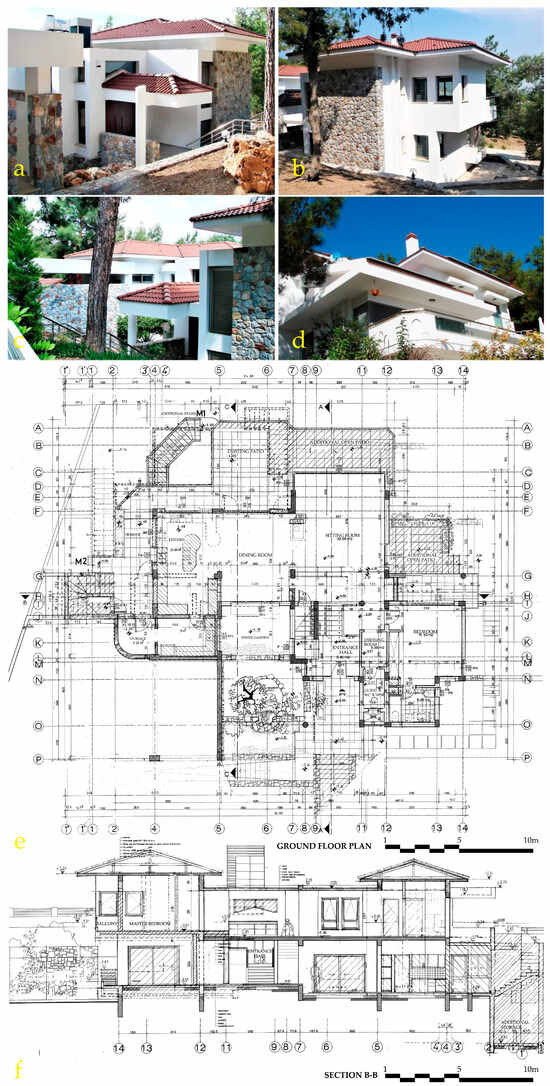
Figure 11.
Affirmative Tectonic Approach in Özer House in Boğaz, Kyrenia, Northern Cyprus, designed by Burhan and Cenk Atun, 2015. (a–d) Different views of the structure; (e) Ground floor plan; (f) Section B-B. Photos and drawings: Architect’s archive, reproduced with permission.
5.4.2. Contravening Tectonic Approach
The contravening approach—seeking to challenge or reject PTLs—is least used in practice owing to a highly conservative, risk-averse regulatory environment. Consequently, it has been rarely observed in Northern Cyprus, specifically once among the cases studied.
Figure 5, Figure 6, Figure 7, Figure 8 and Figure 9 show the significant influence of institutional and bureaucratic frameworks, making it difficult for architects to disregard PTLs without incurring severe legal or financial consequences. Although rare even in experimental projects, some architects may adopt a tectonic design approach by experimenting with new structural solutions or construction methods, deviating from established norms and typical applications.
Figure 12 illustrates a project in which the architect prioritised design ideas and freedom despite technical and regulatory constraints. As depicted in Figure 12a–c, to achieve a continuous, transparent façade, the architect sought to avoid installing a column at the intersection of reinforced-concrete beams. Following municipal review and rejection, the project changed through architectural–engineering coordination; an alternative structural scheme enabled feasibility through an innovative reinterpretation of the regulatory framework. In this case, there was no need for a corner column to increase reinforcement; therefore, the upper beam’s dimensions were maintained, and tensile vertical structural elements were hung from the upper beam to carry the beam and slab. The corner window provides greater continuity between indoor and outdoor spaces, as shown in Figure 12d (Ground Floor Plan). The infill wall overhangs the corner window, projecting and adding architectural value. In this example, the architect demonstrates his tectonic design approach through an innovative attitude towards the structure within the persistence of PTLs.
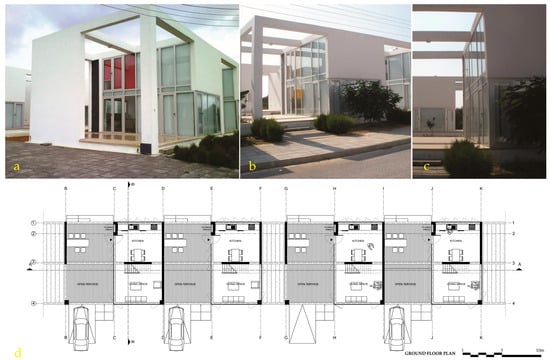
Figure 12.
Contravening Tectonic Approach in Tourist Residential Resort in Kyrenia, Northern Cyprus, designed by Seyit Ermiyagil, 2007. (a–c) Different views of the structure; (d) Ground floor plan. Photos and drawings: Architect’s archive, re-produced with permission.
Figure 13 illustrates an architectural design project featuring a reinforced-concrete frame, in which the architect sought to incorporate a different, contravening tectonic approach from the previous example. The structural guidelines for reinforced-concrete frames were fully adhered to; innovative attitudes appear in structural details: (1) the design of the roof structure and roof windows in relation to the beams, as shown in Figure 13e (Sectional View of Structure); (2) corners with vertical strip windows, where one would ordinarily expect structural elements at wall intersections, as shown in Figure 13a–c. The building also features innovative finishing details. Rusted steel plates are used as the finishing layer in the bridge section between the two masses, as shown in Figure 13a,c,d (First Floor Plan). To add architectural value, the architect articulates his tectonic design approach within the persistence of PTLs, alongside innovative attitudes towards structural detailing and the refinement of 1:1-scale finishing.
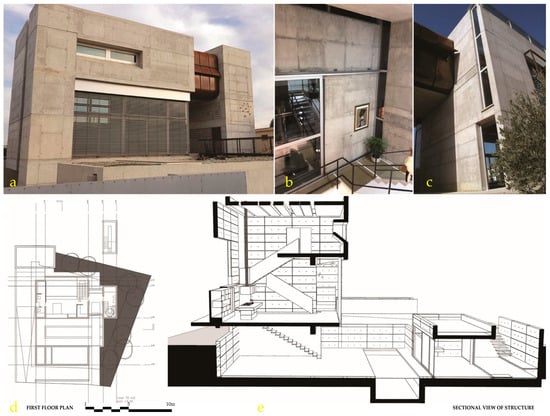
Figure 13.
Contravening Tectonic Approach in Çavuşoğlu House in Nicosia, Northern Cyprus, designed by Burak Türsoy, 2016. (a–c) Different views of the structure; (d) First floor plan; (e) Sectional view of structure. Photos and drawings: Architect’s archive, reproduced with permission.
While contravening approaches are rare overall, observed cases show two distinct modalities:
- (a)
- structural system-level contravening (limited, contingent on early collaboration and regulatory negotiation);
- (b)
- micro-scale contravening in structural detailing/1:1-scale refinement, which remains more feasible within prescriptive envelopes.
Distinguishing these modalities resolves the tension between the rarity of contravening practices and the presence of innovative episodes in the research corpus.
Moreover, in both contravening tectonic cases, the architects emphasised their interpretations of the Mediterranean context as a further source of tectonic qualities, which emerged through aspects of the material culture of their design, including details, materials, colours, and spatial organisation.
6. Discussions on Research Thematic Constructs
To understand the complex relationship between PTLs and tectonic design approaches, it is crucial first to examine the contradictions arising from differing value systems in assessing architectural production, and to consider that the two tectonic approaches and their examples respond differently to PTL-related challenges, each shaping the tectonic qualities of design in distinct ways.
The qualitative findings are likely applicable to similar prescriptive, high-seismic contexts and are presented as indicative rather than statistically representative of all architects in Northern Cyprus.
Architects’ challenges with PTLs—intertwined with norms and standards—reflect broader issues in design decisions, attitudes, and approaches. Therefore, to uncover latent meanings in the dataset, the thematic analysis presented here discusses six groups of generated codes, analysed at the semantic level, as explained in Section 5.
Table 8 outlines the convergence of three theme categories by scale, emphasising the value of scaling thematic constructs. These provide insight into the nature of PTLs, their impact, specific challenges across thematic levels, the complex interplay between PTLs and emerging tectonic approaches, and the professional, cultural, and social contexts, revealing how these elements shape the practice of UCTCEA architects under PTLs.

Table 8.
Thematic Constructs of Research Based on Their Scale.
As summarised in Table 8, contextual forces operate at individual, organisational, and technical scales; Figure 14 illustrates their looped influence under a prescriptive building culture. In place, Northern Cyprus’s high-seismic setting and institutional project application visa checks amplify prescriptive tendencies; over time, PTLs peak early and at approval checkpoints. In practice, structural engineers and legal institutions dominate the initiation process, while architects and clients have a moderate effect. These combined forces, discussed in Table 8, directly increase the prevalence of affirmative tectonic approaches and indirectly constrain contravening attempts, even when time and collaboration permit early exploration.
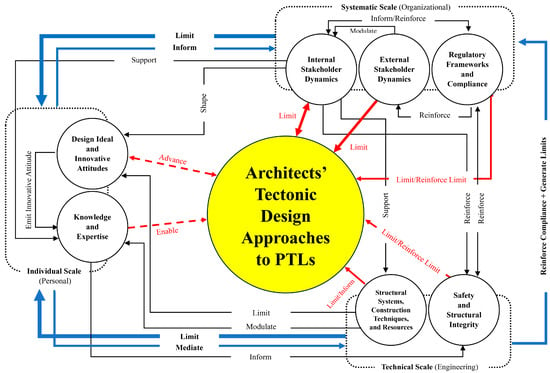
Figure 14.
Architects’ Tectonic Design Approaches to PTLs concerning the Research’s Key Thematic Constructs in the case of Northern Cyprus’s Prescriptive Building Culture. Legend: Direct Influences (place/time/user) = black solid arrow; Direct Influence = red dashed arrow; Indirect Influence (scale-loop) = blue solid arrow.
Figure 14 presents a conceptual systematic map that incorporates all key thematic constructs and their interrelations (e.g., incoming and outgoing) for the two defined tectonic design approaches. There is also a looped influence among scales within the prescriptive building culture of Northern Cyprus, with only limited upward or outward influence on architects’ innovative attitudes. This indicates a dominant top-down relationship in this architectural landscape, spanning systematic and technical scales and resulting in technical/structural conservatism in architects’ tectonic approaches.
With respect to personal design ideals, innovative attitudes, and architects’ knowledge and expertise, the individual scale reflects the internal drivers of architectural action. It explains how personal creativity, technical understanding, and educational backgrounds influence the ability to navigate design challenges with PTLs and tectonic design approaches. The dynamics of internal and external stakeholders and regulatory frameworks pertain to the systematic scale at which initiators of PTLs influence the design process through their interpretations, attitudes, and interventions. At the technical scale, the research addresses the engineering aspects of PTLs, including structural systems, construction techniques, resources, and safety. Aimed at ensuring structural integrity and meeting fundamental technical and structural requirements, this scale highlights emerging PTLs that address both technical and economic aspects impacting the feasibility of architectural projects. From an architectural point of view, the deterministic nature of PTLs, particularly at systematic and technical scales, supports:
- Institutional control aligned with conservative measures;
- Promoting conformity with norms;
- Prioritizing functionality and safety;
- Ensuring uniformity and diminishing experiential technical values in design;
- Restricting the exploration of innovative alternatives and limiting creative independence.
Therefore, the limited space for innovative attitudes within these understandings reinforces the dominance of mainly affirmative tectonic approaches. This challenge involves balancing design ideals with regulatory frameworks, prioritising structural and safety requirements, especially in this high-seismic-risk region. Although PTLs restrict design possibilities in Northern Cyprus, they also provide a framework for innovative solutions by pushing boundaries, as observed in cases of contravening tectonic. Transforming PTLs through reflective approaches to tectonics can yield technically sound, aesthetically compelling designs. Effective collaboration among architects and stakeholders at both individual and systematic levels is essential.
6.1. Comparative Integration and Benchmarking
6.1.1. Context Effects
The dominance of affirmative tectonic approaches we observed under a prescriptive building culture in Northern Cyprus is consistent with scholarship that characterises the building process as a complex, compliance-oriented system that channels design towards standardised “right/correct” solutions [53] and with the Türkiye/Northern Cyprus regulatory frameworks, where prescriptive provisions remain prominent, particularly in seismic mitigation [54]. The stage-based results (Preliminary Design → Construction Documentation → Project Visa Application → Construction) show PTLs concentrating at early and approval checkpoints, which align with third-party monitoring logic and mechanisms reported in prescriptive frameworks [13,54]. Conceptually, research findings that affirmative approaches preserve coherence between technical/structural requirements and architecture under constraint echo tectonic critiques of atectonic outcomes when structural expression is decoupled from architectural order [55,56]. At the same time, the rare contravening cases demonstrate how reflective practice can remediate the prescriptive measures–design interface to recover aesthetic–structural correspondence [57].
In this way, Figure 14 extends prior discussions by specifying who (initiators), when (stages), and how (effects/approaches) PTLs shape tectonic decisions in a high-seismic, prescriptive context.
In this context, place exerts ‘direct’ pressure through high-seismic risk and application visa checkpoints that intensify prescriptive measures; time acts directly by concentrating PTLs at Preliminary Design → Construction Documentation → Project Visa Application, narrowing the innovation window; and user factors (distribution of initiation power among structural engineers, legal institutions, architects, clients, etc.) shape outcomes directly at checkpoints [63].
Indirectly, looped influences across the individual–organisational–technical scales dampen attempts at contravening tectonic design approaches to technical and structural requirements by rewarding coherence and compliance (see Table 8; Figure 14). Contravening solutions arise when early time buffers, co-design with engineers, and equivalence-based review routes are in place.
6.1.2. Transferability
In similar contexts—high-seismic regions with prescriptive, approval-intensive frameworks—the stage concentration of PTLs and the dominance of affirmative tectonic approaches we report are likely to recur, with contravening tectonic practices emerging mainly through early, collaborative exploration [64,65,66,67]. The initiator–stage–effect map in Figure 14 can serve as a transferable model for similar prescriptive, high-seismic contexts.
In divergent contexts—performance-based mechanisms with broader discretion—the same map (Figure 14) suggests more expansive innovation windows and greater feasibility of system-level contravening, especially when third-party checks emphasise performance outcomes over prescriptive conformity. Accordingly, we also expect later PTL formation and different user power distributions—the model specifies what to look for when comparing contexts. However, empirical studies across regions and countries, including Europe, have revealed widely differing approaches, definitions, and responsibilities among stakeholders, agencies, and authorities on this subject, which may be understood as manifestations of cultural values and politics [36].
7. Conclusions
This empirical and integrative study (i) introduces a scale- and stage-explicit map (Figure 14) linking PTLs’ initiators, emergence stages, effects, and architects’ tectonic approaches; (ii) shows that PTLs concentrate at early design stages and at approval checkpoints (Preliminary Design → Construction Documentation → Project Visa Application), narrowing innovation windows; and (iii) demonstrates a hybrid NVivo 12 workflow (structural, descriptive, value coding → thematic analysis) that makes PTL–tectonics relations traceable across quotations, codes, figures, and tables. Despite limitations due to the survey’s small sample size and the interpretive and explanatory nature of qualitative findings, the contribution of this research is only a transferable model for prescriptive contexts, uncovering indicative patterns for architects, other stakeholders, and education, rather than representative, conclusive findings for generalisation.
This stage-based concentration of PTLs interacts with conservative organisational traits, risk-averse attitudes, and duty-of-care norms in high-seismic contexts. These social/cultural relationships help explain why affirmative tectonic approaches dominate: actors prioritise predictable compliance, certainty, and resistance to new ideas. Where early architect–structural engineer–client co-design and equivalence-based reviews are present, the culture of collaboration widens the innovation window and increases the feasibility of bounded contravening tectonics.
As synthesised in Table 8, based on findings from interviews with 11 UCTCEA architects, place (high-seismic risk; visa/permit checks), time (early and approval milestones), and user factors (structural engineers, legal institutions, clients, contractors, and architects themselves) jointly shape architects’ approaches:
- ‘Direct’ pressures (place/time/user) favour affirmative tectonic solutions in most reviewed projects, reflecting the conservative, tightly regulated prescriptive building culture in Northern Cyprus, where norms and control mechanisms discourage innovative tectonic design by promoting structural and technical conservatism;
- ‘Indirect’ looped influences across individual–organisational–technical scales make contravening tectonic approaches difficult (scale loop).
These direct and indirect effects clarify when affirmative solutions prevail and when contravening is feasible, indicating how the map in Figure 14 can be tested in similar and divergent contexts.
Temporally, affirmative approaches dominate under compressed schedules and approval-driven milestones, while contravening attempts surface when time is secured for early exploration and regulatory negotiation—conditions present only in isolated cases in the research corpus. Contributing factors include the region’s high-seismic risk, economic constraints, and affordability, which contrast with professional contexts in many EU countries, where architects often have greater design freedom and opportunities for innovative technical and structural solutions.
Among the interviewees’ projects, two architects discussed contravening tectonic approaches while explaining their struggles with the strict enforcement of PTLs across personal, systematic, and technical themes in Northern Cyprus. These examples reveal two types of innovative attitudes: (1) towards structural system configurations—showing courage for change, but accepted only within specific limits of time, place, and scale; and (2) towards structural detailing, 1:1-scale refinement, and finishing—through appropriation and adaptation of design ideals. These findings underscore the need for future research into alternative structural solutions, construction techniques, and design philosophies tailored to Cyprus’s seismic context to expand UCTCEA architects’ autonomy and encourage more innovative tectonic practices.
Author Contributions
Conceptualization, K.Y. and Y.H.; methodology, K.Y. and Y.H.; software, K.Y.; validation, K.Y. and Y.H.; formal analysis, K.Y.; investigation, K.Y.; resources, K.Y.; data curation, K.Y.; writing—original draft preparation, K.Y.; writing—review and editing, K.Y. and Y.H.; visualization, K.Y.; supervision, Y.H.; project administration, K.Y. and Y.H.; funding acquisition, not applicable. All authors have read and agreed to the published version of the manuscript.
Funding
This research received no external funding.
Institutional Review Board Statement
The study was reviewed and approved by EMU’s Scientific Research and Publication Ethics Committee (BAYEK), Eastern Mediterranean University, Famagusta, Northern Cyprus (ethics approval no. ETK00-2020-0004; meeting 2020/01-04, 2 January 2020).
Informed Consent Statement
Informed consent was obtained from all subjects involved in the study.
Data Availability Statement
The original contributions presented in this study are included in the article. Further inquiries can be directed to the corresponding author.
Acknowledgments
Special thanks to UCTCEA and Turkish Cypriot architects in Northern Cyprus; due to ethical considerations of this research, all contributors remain anonymous.
Conflicts of Interest
The authors declare no conflicts of interest.
Abbreviations
The following abbreviations are used in this manuscript:
| PTL | Prescriptive Technical Limit |
| SED | Mixed Method Research of Sequential Explanatory Design |
| TBEC2018 | Turkish Building Earthquake Code-2018 |
| TEC2007 | Turkish Earthquake Code-2007 |
| UCTCEA | The Union of Chambers of Turkish Cypriot Engineers and Architects |
References
- Marcuse, H. One-Dimensional Man: Studies in the Ideology of Advanced Industrial Society; Beacon Press: Boston, MA, USA, 1964. [Google Scholar]
- Stenner, K. The Authoritarian Dynamic; Cambridge University Press: New York, NY, USA, 2005. [Google Scholar]
- Jost, J.; van der Toorn, J. System justification theory. In Handbook of Theories of Social Psychology; Van Lange, P., Kruglanski, A., Higgins, E., Eds.; Sage Publications Ltd.: New Delhi, India, 2012; Volume 2, pp. 313–343. [Google Scholar]
- Al-Khatib, A.W.; Al-Fawaeer, M.A.; Alajlouni, M.I.; Rifai, F.A. Conservative culture, innovative culture, and innovative performance: A multi-group analysis of the moderating role of the job type. Int. J. Innov. Sci. 2022, 14, 675–692. [Google Scholar] [CrossRef]
- Koolhaas, R. Delirious New York: A Retroactive Manifesto for Manhattan; Oxford University Press: New York, NY, USA, 1978. [Google Scholar]
- Rossi, A.; Eisenman, P. The Architecture of the City; MIT Press: Cambridge, MA, USA, 1982. [Google Scholar]
- Tafuri, M. Architecture and Utopia: Design and Capitalist Development; MIT Press: Cambridge, MA, USA, 1976. [Google Scholar]
- Wigley, M. Constant’s New Babylon: The Hyper-Architecture of Desire; 010 Publishers: Rotterdam, The Netherlands, 1998. [Google Scholar]
- Markus, T. Buildings and Power: Freedom and Control in the Origin of Modern Building Types; Routledge: London, UK, 1993. [Google Scholar]
- Spencer, D. The Architecture of Neoliberalism: How Contemporary Architecture Became an Instrument of Control and Compliance; Bloomsbury Academic: New York, NY, USA, 2016. [Google Scholar]
- Easterling, K. Extrastatecraft: The Power of Infrastructure Space; Verso: London, UK, 2014. [Google Scholar]
- Aureli, P.V. The Project of Autonomy: Politics and Architecture Within and Against Capitalism; Princeton Architectural Press: New York, NY, USA, 2008. [Google Scholar]
- Gülkan, P.; Reitherman, R.K. Building codes and standards. In Encyclopedia of Earthquake Engineering; Springer: Berlin/Heidelberg, Germany, 2014; pp. 1–14. [Google Scholar]
- Hurol, Y. Tectonic Affects in Contemporary Architecture; Cambridge Scholars Publishing: Newcastle upon Tyne, UK, 2022. [Google Scholar]
- Ching, F.D.K.; Winkel, S. Building Codes Illustrated: A Guide to Understanding the 2015 International Building Code; John Wiley & Sons: Hoboken, NJ, USA, 2016. [Google Scholar]
- Artemeva, V. The future architects’ attitude towards innovations in the context of sustainable development. Discourse Commun. Sustain. Educ. 2014, 5, 31–37. [Google Scholar] [CrossRef]
- Bondarenko, I.A. On the traditional attitude towards architectural innovation. In Proceedings of the 2nd International Conference on Architecture: Heritage, Traditions and Innovations (AHTI 2020), Paris, France, 23 September 2020. [Google Scholar]
- Smith, K.G. Innovation in earthquake resistant concrete structure design philosophies: A century of progress since Hennebique’s patent. Eng. Struct. 2001, 23, 72–81. [Google Scholar] [CrossRef]
- Nazidizaji, S.; Tomé, A.; Regateiro, F. Levels of innovation in architectural design. Rev. Lusófona Arquit. Educ. 2014, 11, 519–534. [Google Scholar]
- Felder, M.; Kleinhout-Vliek, T.; Stevens, M.; de Bont, A. From ‘if only’ to ‘what if’: An ethnographic study into design thinking and organizational change. Des. Stud. 2023, 86, 101178. [Google Scholar] [CrossRef]
- Wrigley, C.; Nusem, E.; Straker, K. Implementing design thinking: Understanding organizational conditions. Calif. Manag. Rev. 2020, 62, 125–143. [Google Scholar] [CrossRef]
- Altshuller, G.; Shapiro, R. The psychology of inventive creativity. Issues Psychol. 1956, 6, 37–49. [Google Scholar]
- Henderson, R.M.; Clark, K.B. Architectural innovation: The reconfiguration of existing product technologies and the failure of established firms. Adm. Sci. Q. 1990, 35, 9–30. [Google Scholar] [CrossRef]
- Nigra, M.; Dimitrijevic, B. Is radical innovation in architecture crucial to sustainability? Lessons from three Scottish contemporary buildings. Archit. Eng. Des. Manag. 2018, 14, 272–291. [Google Scholar] [CrossRef]
- Becerik-Gerber, B.; Gerber, D.; Ku, K. The pace of technological innovation in architecture, engineering, and construction education: Integrating recent trends into the curricula. J. Inf. Technol. Constr. 2011, 16, 411–432. [Google Scholar]
- Idi, D.B.; Khaidzir, K.A.B.M. Concept of creativity and innovation in architectural design process. Int. J. Innov. Manag. Technol. 2015, 6, 16–20. [Google Scholar] [CrossRef]
- Mainstone, R.J. Structure in Architecture: History, Design and Innovation; Routledge: London, UK, 1999. [Google Scholar]
- Brookes, A.J.; Poole, D. Innovation in Architecture: A Path to the Future; Spon Press: London, UK; New York, NY, USA, 2004. [Google Scholar]
- Hurol, Y. The Tectonics of Structural Systems: An Architectural Approach, 1st ed.; Routledge: London, UK, 2016. [Google Scholar] [CrossRef]
- Frampton, K. Studies in Tectonic Culture: The Poetics of Construction in Nineteenth and Twentieth Century Architecture; Cava, J., Ed.; MIT Press: Cambridge, MA, USA, 2001. [Google Scholar]
- Bachelard, G. The Psychoanalysis of Fire; Beacon Press: Boston, MA, USA, 1964. [Google Scholar]
- Imrie, R.; Street, E. Autonomy and the socialisation of architects. J. Archit. 2014, 19, 723–739. [Google Scholar] [CrossRef]
- Imrie, R.; Street, E. Architectural Design and Regulation; Wiley-Blackwell: Malden, MA, USA, 2011. [Google Scholar]
- Imrie, R. The interrelationships between building regulations and architects’ practices. Environ. Plann. B 2007, 34, 925–943. [Google Scholar] [CrossRef]
- Morgan, G.; Engwall, L. Regulation, risk and organizations: An introduction. In Regulation and Organisations: International Perspectives; Morgan, G., Engwall, L., Eds.; Routledge: London, UK, 1999; pp. 1–14. [Google Scholar]
- Fauth, J.; Nørkjær Gade, P.; Kaiser, S.; Raj, K.; Goul Pedersen, J.; Olsson, P.-O.; Nisbet, N.; Mastrolembo Ventura, S.; Hirvensalo, A.; Granja, J.; et al. Investigating building permit processes across Europe: Characteristics and patterns. Build. Res. Inf. 2025, 53, 417–434. [Google Scholar] [CrossRef]
- UCTCEA. UCTCEA Members. Available online: https://www.mimarlarodasi.org/ (accessed on 14 February 2022).
- Driscoll, D.L.; Appiah-Yeboah, A.; Salib, P.; Rupert, D.J. Merging qualitative and quantitative data in mixed methods research: How to and why not. Ecol. Environ. Anthropol. 2007, 3, 19–28. [Google Scholar]
- Creswell, J.W. Qualitative Inquiry & Research Design: Choosing Among Five Approaches; SAGE: Thousand Oaks, CA, USA, 1998. [Google Scholar]
- Ivankova, N.V.; Creswell, J.W.; Stick, S.L. Using mixed-methods sequential explanatory design: From theory to practice. Field Methods 2006, 18, 3–20. [Google Scholar] [CrossRef]
- Creswell, J.W. Research Design: Qualitative, Quantitative, and Mixed Methods Approaches; SAGE: Thousand Oaks, CA, USA, 2003. [Google Scholar]
- TEC. Turkish Earthquake Design Code, Ministry of Public Works and Settlement; Government of Republic of Turkey: Ankara, Turkey, 2007. [Google Scholar]
- Kvale, S. InterViews: An Introduction to Qualitative Research Interviewing; SAGE: Thousand Oaks, CA, USA, 1996. [Google Scholar]
- Williams, M.; Moser, T. The art of coding and thematic exploration in qualitative research. Int. Manag. Rev. 2019, 15, 45–55. [Google Scholar]
- Maguire, M.; Delahunt, B. Doing a thematic analysis: A practical, step-by-step guide for learning and teaching scholars. All Irel. J. High. Educ. 2017, 8, 1–14. [Google Scholar]
- Alhojailan, M.I. Thematic analysis: A critical review of its process and evaluation. West East J. Soc. Sci. 2012, 1, 39–47. [Google Scholar]
- Aliakbarlou, S.; Wilkinson, S.; Ben, S. Exploring construction client values and qualities: Are these two distinct concepts in construction studies? Built Environ. Proj. Asset Manag. 2017, 7, 234–252. [Google Scholar] [CrossRef]
- Lam, P.T.; Wong, F.W. A comparative study of buildability perspectives between clients, consultants and contractors. Constr. Innov. 2011, 11, 305–320. [Google Scholar] [CrossRef]
- Boyd, D.; Chinyio, E. Understanding the Construction Client; Blackwell Publishing: Oxford, UK, 2006. [Google Scholar]
- Blyth, A.; Worthington, J. Managing the Brief for Better Design, 1st ed.; Taylor & Francis: London, UK, 2002. [Google Scholar]
- Ching, F.D.K. Building Construction Illustrated; John Wiley & Sons: Hoboken, NJ, USA, 2014. [Google Scholar]
- Foliente, G.C. Developments in performance-based building codes and standards. For. Prod. J. 2000, 50, 12–21. [Google Scholar]
- Johnson, M.A. Referenced Standards and The International Codes. Available online: https://www.astm.org/SNEWS/DECEMBER_2003/johnson_dec03.html (accessed on 12 April 2018).
- Pedro, J.B.; Meijer, F.; Visscher, H. Technical Building Regulations in EU Countries: A Comparison of Their Organization and Formulation; CIB World Congress 2010—Building a Better World: Salford, UK, 2010. [Google Scholar]
- Hartoonian, G. Ontology of Construction: On Nihilism of Technology in Theories of Modern Architecture; Cambridge University Press: Cambridge, UK, 1994. [Google Scholar]
- Sekler, E.F. Structure, construction, tectonics. In Structure in Art and in Science; Kepes, G., Ed.; George Braziller: New York, NY, USA, 1965; pp. 89–95. [Google Scholar]
- Bötticher, K. The Tectonics of the Hellenes; Creative Media Partners, LLC.: Potsdam, Germany, 1852. [Google Scholar]
- TBEC. Turkey Building Earthquake Code; Republic of Turkey Ministry of Interior Disaster and Emergency Management Authority: Ankara, Turkey, 2018. [Google Scholar]
- Bassurucu, M.; Yildiz, O.; Kina, C. Seismic Performance Assessment of an RC Building Due to 2023 Türkiye Earthquakes: A Case Study in Adıyaman, Türkiye. Buildings 2025, 15, 521. [Google Scholar] [CrossRef]
- Mertol, H.C.; Tunç, G.; Akış, T.; Kantekin, Y.; Aydın, İ.C. Investigation of RC Buildings after 6 February 2023, Kahramanmaraş, Türkiye Earthquakes. Buildings 2023, 13, 1789. [Google Scholar] [CrossRef]
- Zeng, B.; Li, Y. Towards Performance-Based Design of Masonry Buildings: Literature Review. Buildings 2023, 13, 1534. [Google Scholar] [CrossRef]
- Gutiérrez, M.; Vielma-Quintero, J.C.; Carvallo, J.; Vielma, J.C. Performance-Based Design Assessment of a Chilean Prescriptive R.C. Shear Wall Building Using Nonlinear Static Analysis. Buildings 2025, 15, 1188. [Google Scholar] [CrossRef]
- Yenidoğan, C. Evaluation of Overall Seismic Performance of RC Structures and Effectiveness of Seismic Isolation Technology under Extreme Events: February 6, 2023, Earthquakes. Buildings 2025, 15, 990. [Google Scholar] [CrossRef]
- Suquillo, B.; Rojas, F.; Massone, L.M. Seismic Performance Evaluation of a Chilean RC Building Damaged during the Mw 8.8 Chile Earthquake. Buildings 2024, 14, 1028. [Google Scholar] [CrossRef]
- Aguayo, R.; Carvallo, J.; Vielma, J.C. Evaluating Seismic Performance in Reinforced Concrete Buildings with Complex Shear Walls: A Focus on a Residential Case in Chile. Buildings 2024, 14, 761. [Google Scholar] [CrossRef]
- Puentes, J.; Parra, P.F.; Magna-Verdugo, C.E.; Cendoya, P.; Avudaiappan, S. Effects of Using High-Strength Reinforcement in the Seismic Performance of a Tall RC Shear Wall Building. Buildings 2023, 13, 960. [Google Scholar] [CrossRef]
- Gallegos, M.F.; Araya-Letelier, G.; Lopez-Garcia, D.; Parra, P.F. Collapse Assessment of Mid-Rise RC Dual Wall-Frame Buildings Subjected to Subduction Earthquakes. Buildings 2023, 13, 880. [Google Scholar] [CrossRef]
Disclaimer/Publisher’s Note: The statements, opinions and data contained in all publications are solely those of the individual author(s) and contributor(s) and not of MDPI and/or the editor(s). MDPI and/or the editor(s) disclaim responsibility for any injury to people or property resulting from any ideas, methods, instructions or products referred to in the content. |
© 2025 by the authors. Licensee MDPI, Basel, Switzerland. This article is an open access article distributed under the terms and conditions of the Creative Commons Attribution (CC BY) license (https://creativecommons.org/licenses/by/4.0/).