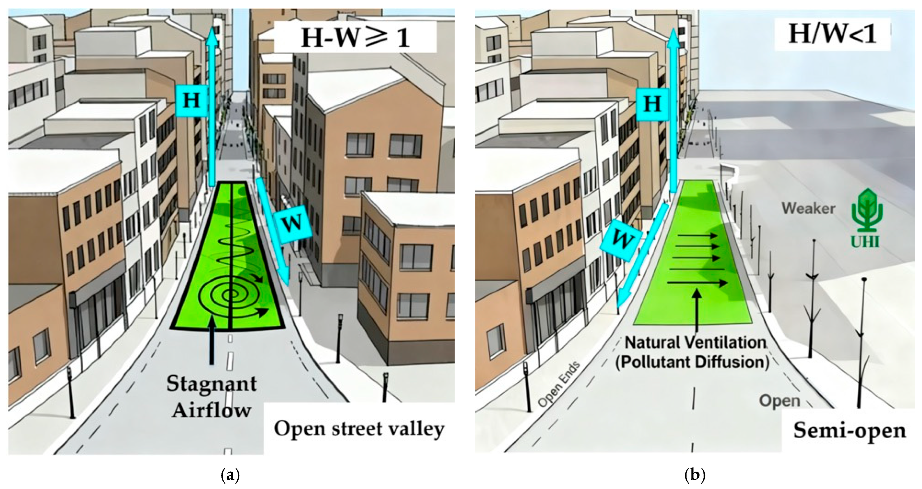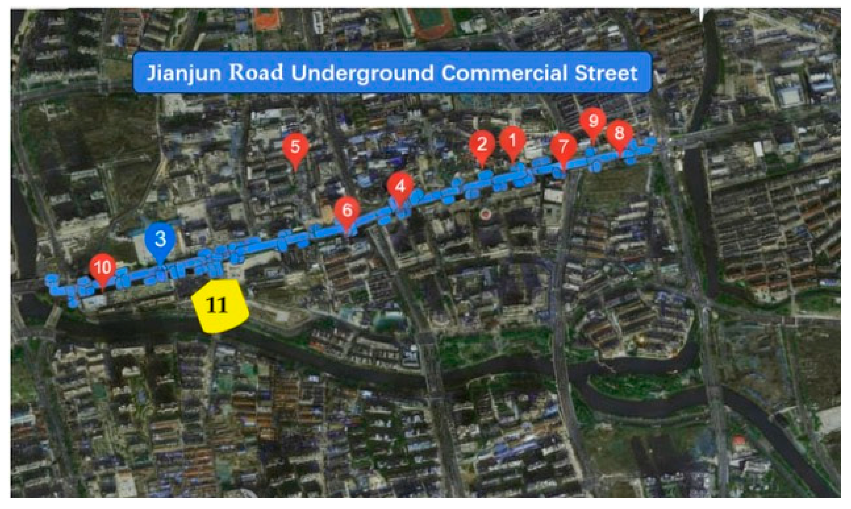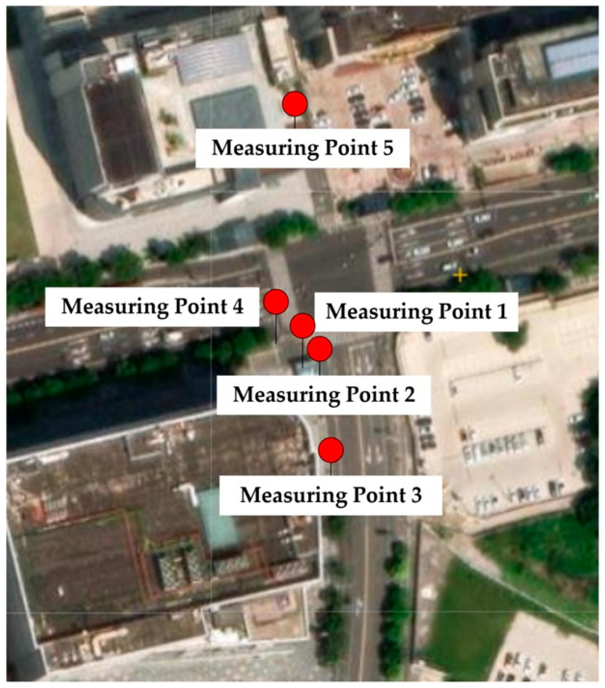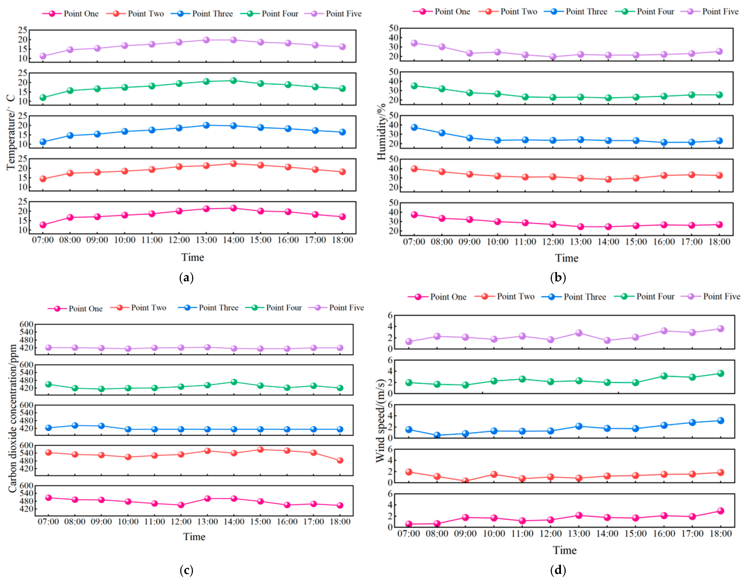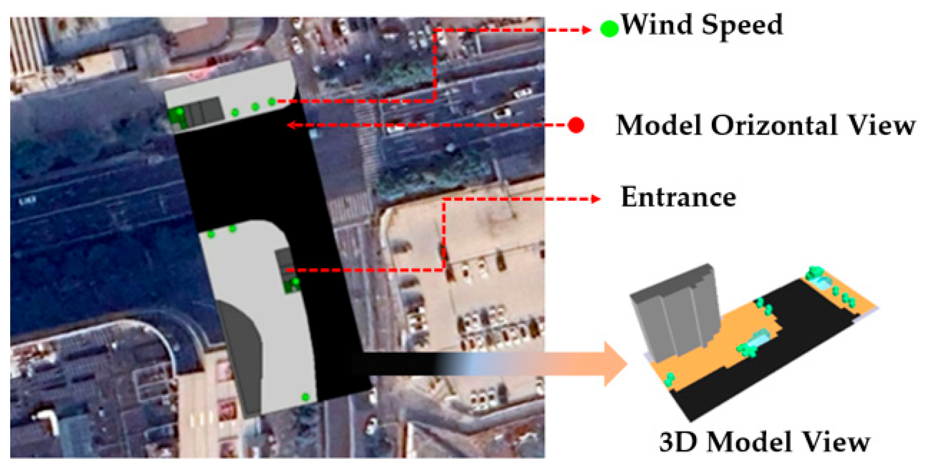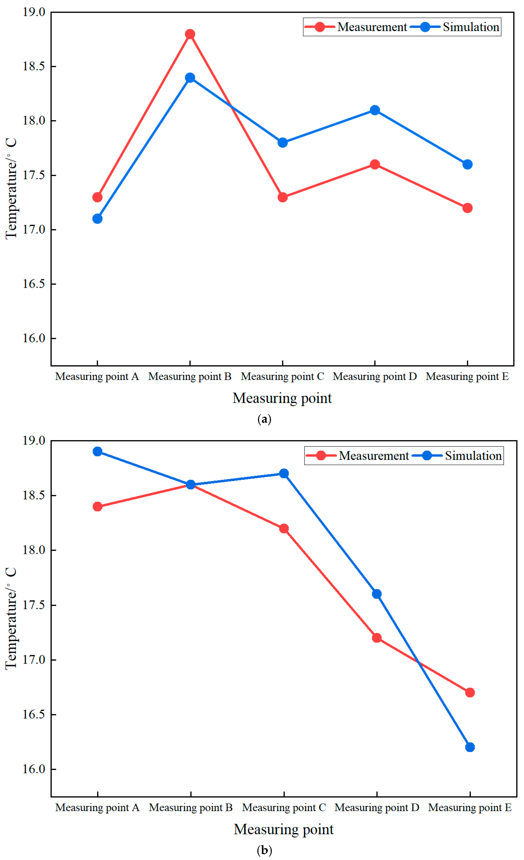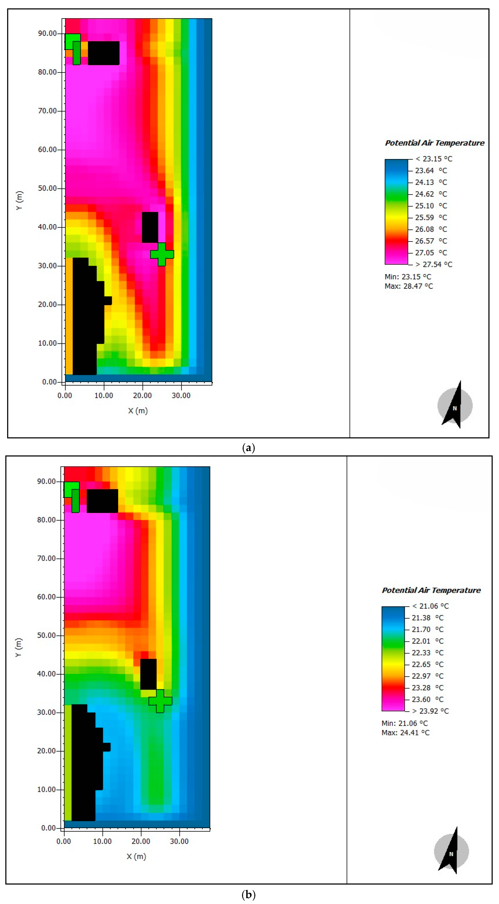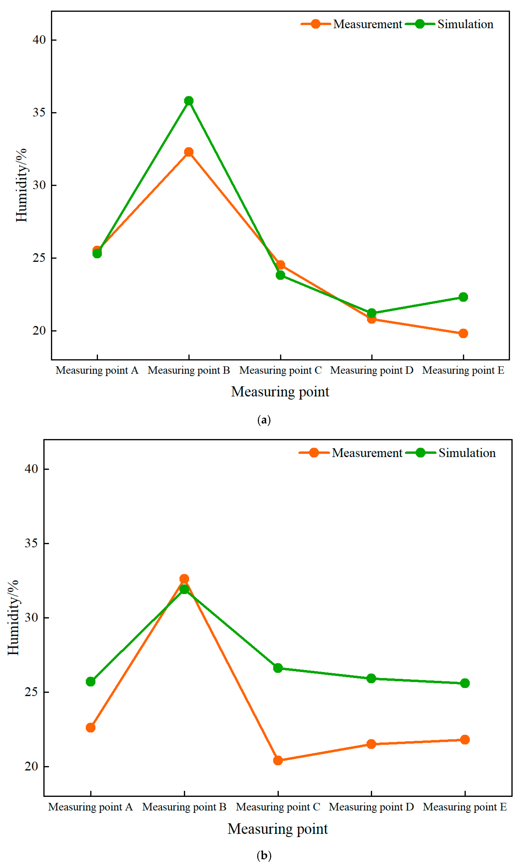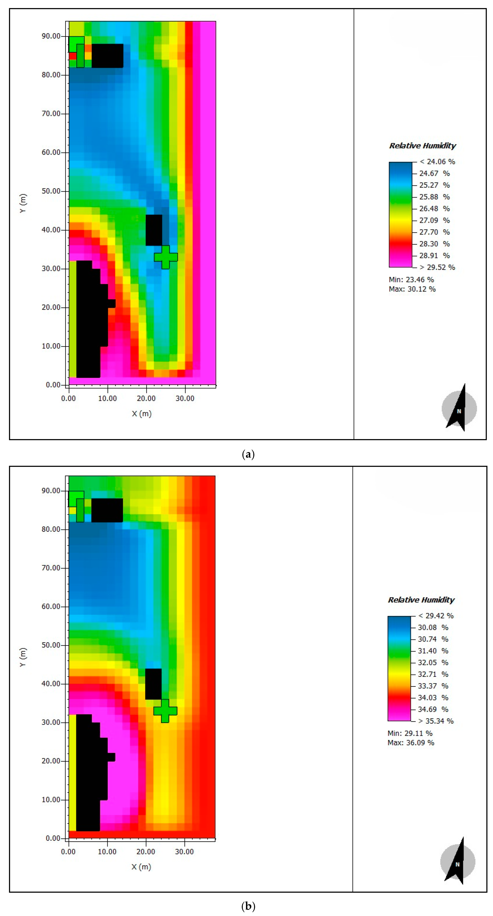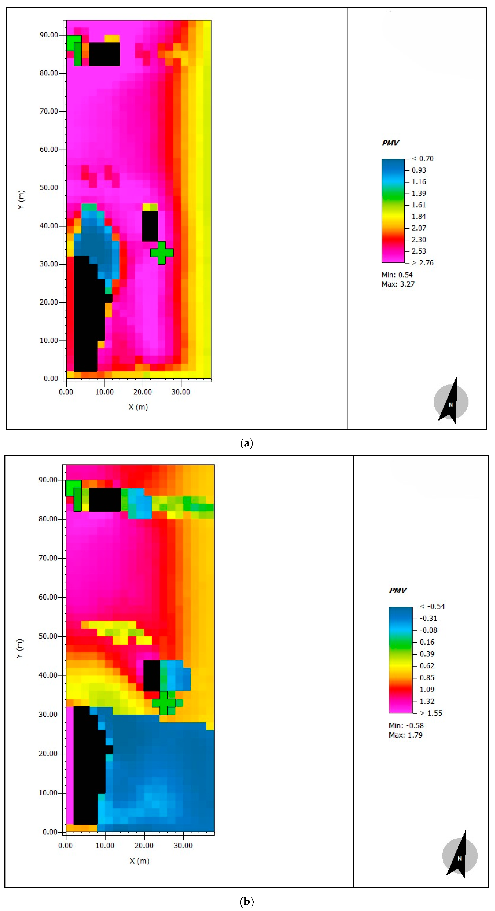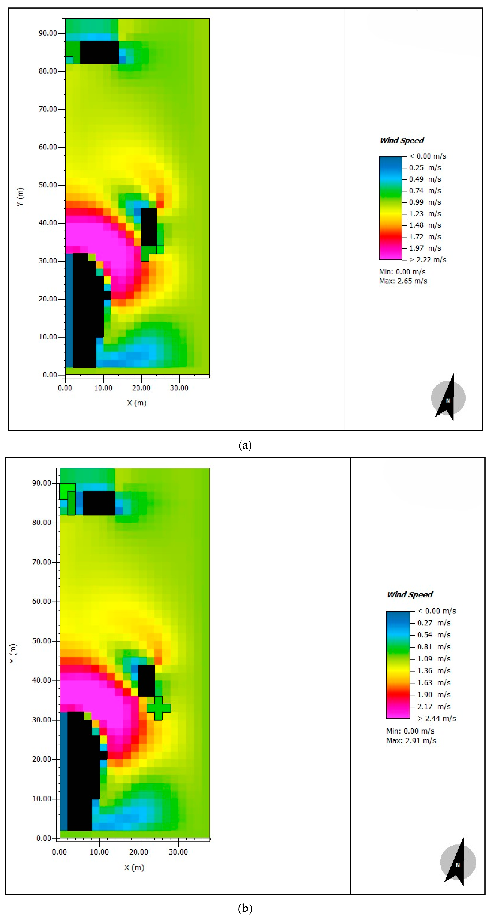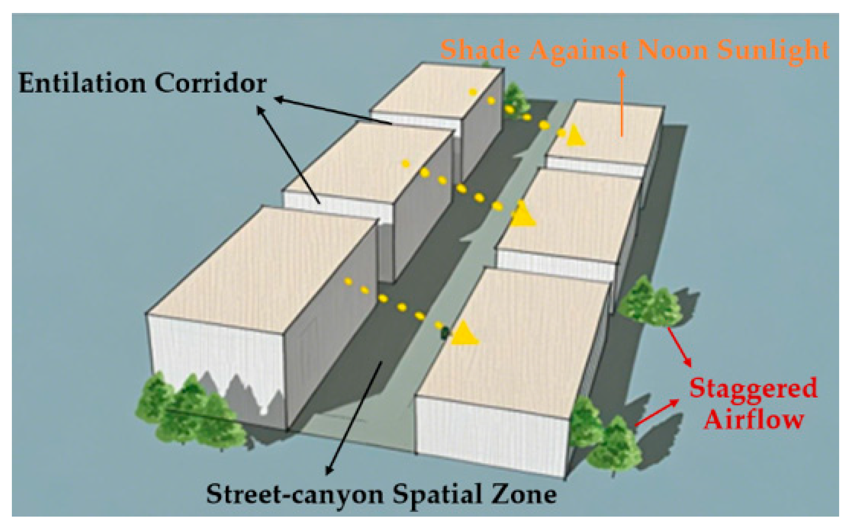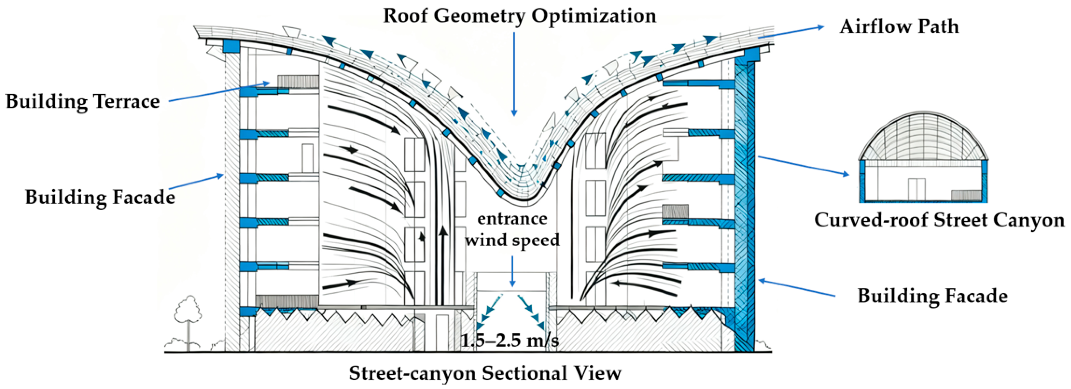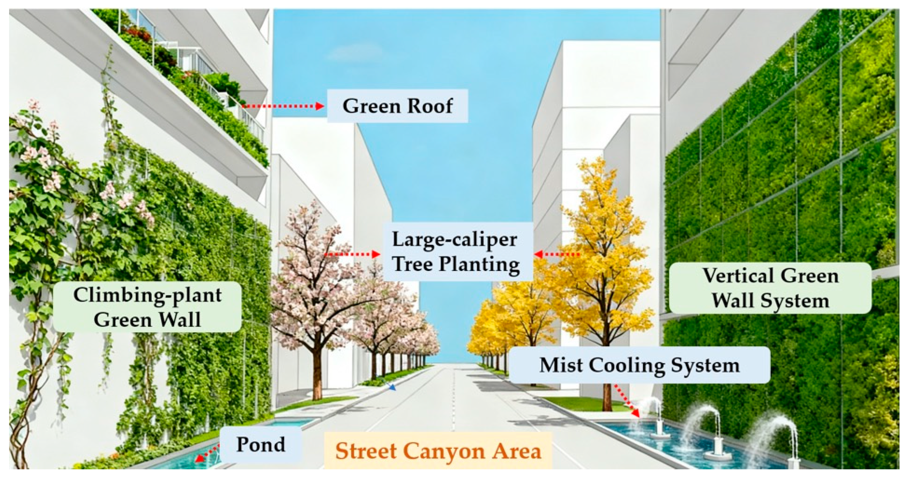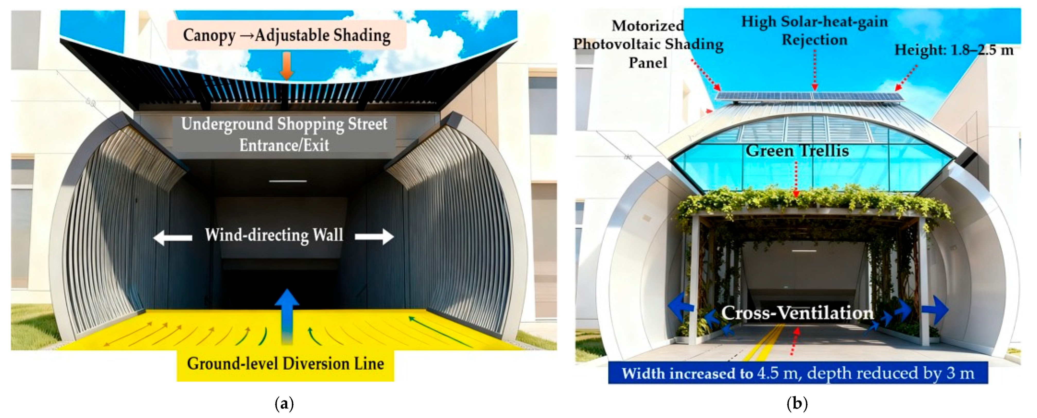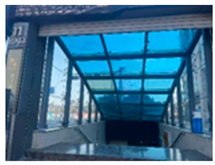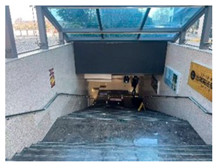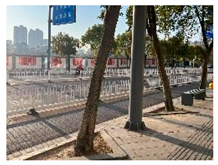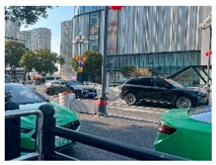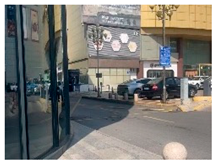1. Introduction
Urban street canyons, defined as the corridor-like spaces flanked by continuous buildings on both sides of a street, are critical units for studying urban microclimates and air pollutant dispersion [
1,
2]. Their environmental quality directly impacts the pedestrians’ thermal comfort, public health, and building energy consumption, especially within high-density urban built-up areas [
3,
4,
5]. The near-ground temperature, humidity, and wind environment serves as a key link between individual thermal perception and public space vitality, and also significantly influences the urban heat island effect [
6,
7,
8].
From the perspective of climate-responsive design and spatial form interactions, the formation mechanisms of street canyon microclimates involve the coupled effects of multiple factors. Geometric morphological parameters such as the aspect ratio (H/W), orientation, and interface continuity fundamentally determine the solar radiation reception, shadow distribution, and airflow structure [
9,
10,
11]. Empirical and numerical studies have shown that in hot-humid or hot-summer/cold-winter climates, the combination of intense afternoon solar radiation and low wind speeds significantly increases the likelihood of pedestrian heat stress and discomfort, thereby influencing their walking behavior and duration of stay [
12,
13,
14]. In recent years, with advancements in sensor technology and numerical simulation methods, research has gradually shifted from macroclimate analysis to the exploration of environmental perception and response mechanisms at the pedestrian scale (1.5 m height) [
15,
16,
17]. Tools such as ENVI-met and CFD have been widely used to simulate the distribution of temperature, humidity, wind, and thermal comfort indices within street canyons [
18,
19,
20]. Notably, the integration of high-precision monitoring technologies—such as thermal imaging that captures surface temperature variations and local hot spots—has further enabled the identification of microclimate anomalies caused by material thermal properties and structural details, providing more granular data for validating numerical models [
21].
Among various urban forms, semi-open street canyons—typically enclosed on both sides by buildings but with one or both ends open—can introduce natural ventilation and daylight while maintaining a sense of enclosure, as shown in
Figure 1 [
22,
23]. Their microclimate characteristics lie between those of closed street canyons and open spaces, making them particularly relevant for contemporary urban functional integration and quality enhancement. However, while existing research provides a systematic understanding of microclimate mechanisms in regular street canyons and open spaces, studies on composite nodes like semi-open street canyons at underground commercial street entrances/exits remain relatively scarce. [
24,
25,
26].
These transitional nodes, connecting above-ground and underground areas, are subject to the coupled effects of geometric expansion and contraction, material thermal inertia, and underground/above-ground heat and moisture exchange, as shown in
Table 1 [
27,
28,
29]. Furthermore, architectural elements such as glass canopies and highly reflective materials, commonly employed at these entrances, significantly alter the local radiation balance and thermal comfort conditions [
30,
31,
32]. This often leads to the formation of a complex afternoon environment where ventilation acceleration zones, stagnant airflow, and local heat spots coexist [
33,
34]. Despite the potential of numerical tools, there is a notable lack of studies that integrate high-resolution, continuous field measurements at pedestrian height with detailed numerical simulations for rigorous model validation and mechanistic analysis in such specific composite scenarios [
35,
36,
37,
38]. This gap limits the scientific basis for the optimal design of these spatially critical and heavily used environments.
Yancheng City, a representative locale of China’s hot-summer and cold-winter climate zone, experiences significant temperature and humidity fluctuations in spring, providing ideal conditions for studying microclimate dynamics [
39,
40]. This study focused on the No. 11 underground commercial street entrance on Jianjun Road and the adjacent semi-open street canyon as the case study site. This area integrates underground space with a street canyon, exhibiting multiple coupled factors such as geometric expansion/contraction, material thermal inertia, and air exchange across the above-ground and below-ground interface. In particular, during the afternoon, a complex thermal environment tends to form, where “ventilation acceleration zones”, stagnation zones, and local hot spots coexist [
41,
42]. Most of the existing studies focus on regular street canyons or open spaces and lack continuous observations of pedestrian height in such composite scenarios with multiple variables and long-term sequences as well as model verification and mechanism analyses based on actual measurements [
43,
44,
45]. Thermal comfort research indicates that the predicted mean vote (PMV) index is significantly influenced by factors such as temperature, clothing, and metabolic rate, and that sensitivity to these factors varies among different population groups. Thermal discomfort can also trigger behavioral adaptations such as shorter stays and route changes [
46,
47]. Research that combines field measurements and simulations not only reveals localized climate adaptation issues, but also provides empirical evidence and design references for optimizing the thermal environment in urban renewal projects within similar climate zones [
48,
49,
50,
51,
52].
To fill the aforementioned research gap, this study focused on Entrance 11 of the Jianjun Road underground commercial street and its adjacent semi-open street canyon in Yancheng, a representative city in China’s hot-summer/cold-winter climate zone. By integrating continuous field monitoring with high-resolution ENVI-met simulations, this research aimed to: (1) uncover the spatiotemporal differentiation and dominant mechanisms of thermal, moisture, and wind regimes within this composite space; (2) rigorously validate ENVI-met’s reliability in reproducing pedestrian-level microclimates through hour-by-hour comparisons; and (3) propose targeted thermal comfort optimization strategies based on morphological adjustments and ecological interventions, thereby providing quantitative guidance for designing similar spaces in high-density urban renewal projects.
2. Experimental Design and Methods
2.1. Research Area
Yancheng, which is under the jurisdiction of Jiangsu Province, is located in the central part of the Jiangsu coast, between 32°34′–34°28′ north latitude and 119°27′–120°54′ east longitude, with a total area of 17,700 square kilometers. Yancheng is located in the transitional zone from the northern subtropical climate to the warm temperate climate, a region prone to cold winters and hot summers. Generally, the Su Bei Irrigation Canal serves as the boundary. The area south of the canal has a northern subtropical climate, whereas the area north of the canal has a southern warm temperate climate, featuring transitional characteristics. The climate is strongly influenced by the ocean. Compared with the western part of Jiangsu Province at the same latitude, the temperatures in the study area in spring are lower and increase later. The temperatures also decrease slowly in autumn and are higher than those in spring. The annual precipitation is also significantly greater than that in the western part of this province. The average annual temperature in Yancheng is approximately 14–16 °C. This experiment did not consider the influence of extreme weather on the microclimate. The period from 3 April to 12 April, which is in spring and has an average temperature of approximately 16 °C, was selected. The investigation time interval was from 7:00 to 19:00.
As shown in
Figure 2, this study selected the underground commercial street of Jianjun Road in Yancheng as the research location. The underground commercial street on Jianjun Road is 1682 m long and is currently the longest urban underground commercial street in northern Jiangsu. Construction of the road began in August 2011, and it officially opened on 1 October 2013. It has 38 entrances and exits connecting the above-ground and underground areas.
It was found that Entrance No. 11, being close to a large shopping mall, experiences much higher foot traffic than the other entrances and exits of the underground commercial street. Therefore, an open street canyon (~100 m long) near Entrance No. 11 was selected for field measurement (
Figure 3).
2.2. Experimental Design
We conducted continuous field observations at the No. 11 underground commercial street entrance (Jianjun Road, Yancheng) and its adjacent street canyon. The aim was to characterize the intraday microclimate evolution of this combined entrance–canyon space and to provide boundary conditions and validation data for the ENVI-met simulation. The observation period was from 3 to 12 April, totaling 10 days. From 7:00 to 19:00 each day, we monitored the air temperature, relative humidity, CO2 concentration, wind speed, etc. at each measurement point to capture the street canyon’s microclimate parameters. Simultaneously, thermal imaging of the building surfaces was performed to identify local hot spots and shading effects. The observations covered a complete daily cycle from the morning peak to the afternoon peak and then to the evening decline to ensure the representativeness of typical time periods.
The layout of the measurement points followed the principles of directional and morphological differences, considering both north–south and east–west street sections, different height–width ratios (H/W), and opening forms. As shown in
Figure 3, five fixed measurement points were set up: P1 outside the entrance, P2 inside the entrance, P3 at the upper air outlet of the canyon, P4 at the canyon center, and P5 at the lower air outlet. Additional random points were observed to assess the spatial non-uniformity (see
Table 2). All test instruments were uniformly installed at a height of 1.5 m in the human breathing zone to reflect the actual experience of pedestrians and reduce the deviations caused by the disturbances of the near-ground boundary layer.
2.3. Field Measurement
At each fixed measurement point, verification was conducted on the hour and on the half hour, and continuous records were maintained. At each measurement time, each variable was measured three consecutive times, and the average was recorded as the value for that moment. The basic data of the microclimate environment in the street canyon measured were air temperature (°C), relative humidity (%), wind speed (m/s), and CO2 concentration (ppm) at the measured pedestrian height (1.5 m) in the street canyon. The experimental equipment used included a handheld three-in-one digital anemometer for temperature, humidity, and wind (SW6056) that synchronizes the outputs of three types of measurement values to meet the monitoring requirements of street and valley wind speed fields. Wind speed: 0.3 to 45 m/s, accuracy ±5%; temperature: −10 °C to 50 °C, accuracy ±1 °C; relative humidity: 20% to 85% RH, accuracy ±3% RH. The CO2 detector has a measurement range of 0 to 6000 ppm and an accuracy of ±50 ppm. The handheld thermal imager features a wavelength range of 8 to 14 μm, a thermal sensitivity of 0.1 °C, and an accuracy of ±2 °C. Zero-point and span calibrations for all three instruments were completed before field deployment, and daily rechecks were performed according to the observation schedule. If reading drift occurred, interchangeability comparisons and recalibrations were performed in accordance with the established process to reduce systematic errors.
To verify the external consistency, supplementary measurements were carried out in an open area near the study area from 09:00 to 15:00 every test day. Environmental parameters (temperature, relative humidity, wind speed) were recorded, and on-site observations were compared with hourly data from the local meteorological station. This comparison verified the accuracy of our readings and the stability of the sampling process, as shown in
Figure 4.
3. Microclimate Simulation Analysis
3.1. Numerical Simulation Parameter Settings
To ensure consistency between the simulations and observations, we modeled the actual extent of the measured street canyon in ENVI-met. Based on the layout and survey results described in
Section 2.2, 9 April 2025 was selected as the simulation date, and the semi-open street canyon near Exit 11 was chosen as the simulation area, as shown in
Figure 5. Geometric abstraction was carried out in ENVI-met in accordance with the principles of maintaining the geometric framework and simplifying noncritical details (i.e., retain the height and outer contour of the buildings on both sides, the relative scale and positional relationship of the entrances and exits, the openings and passages, and the roads and pedestrian spaces, and moderately simplify the small auxiliary components and fragmented landscape elements) to reduce the computational load while maintaining the invariance of the dominant flow and radiation characteristics.
To achieve a balance between simulation accuracy and computational efficiency, the ENVI-met model domain was set to 100 m (X) × 45 m (Y) × 50 m (Z), covering the entire study area. A base grid resolution of 5 m (dx) × 5 m (dy) × 3 m (dz) was applied, resulting in a computational grid of 20 × 9 × 17 cells. To better resolve the microclimate conditions at pedestrian level, five nesting grids were activated near the ground, which automatically created finer grids in this critical zone. As shown in
Figure 5, this configuration effectively captured the typical ventilation channels and stagnant zones formed by the enclosed openings and allowed for complete hourly simulations at an acceptable computational cost. To ensure the reproducibility of the simulation and consistency with field observations, the ENVI-met model was constructed based on the actual monitoring range and was initialized with meteorological data from the field measurements on 9 April 2025. Key parameters used in the simulation are comprehensively listed in
Table 3. The soil type was set as loamy clay, and the surface albedo was assigned based on field surveys: 0.2 for asphalt roads and 0.3 for concrete pavements. Low-level vegetation was modeled as grass with a leaf area index (LAI) of 2.0.
The model adopts a parameter combination consistent with the field observations to solve for air temperature, relative humidity, wind speed, and CO2 concentration on an hourly basis and outputs them hourly. To match the observation height, the spatiotemporal distribution of the plane at a height of 1.5 m above the ground was extracted as the focus and used for one-to-one comparison and error evaluation with the measured curve and the isomap of typical moments.
3.2. PMV Comfort Model
The predicted mean vote (PMV) model was employed in this study to quantitatively analyze the thermal comfort in different areas of the street canyon surrounding the entrances and exits of the underground commercial street. The PMV index is calculated as follows:
M: Energy metabolism rate of the human body, measured in watts per square meter ();
W: Mechanical power generated by the human body, in watts per square meter ();
Pa: Partial pressure of water vapor in the surrounding air, measured in pascals ();
ta: Temperature of the air around the human body, in degrees Celsius (°C);
tr: Average radiant temperature, in degrees Celsius (°C);
fcl: Ratio of the area covered by clothing to the exposed area of the human body;
tcl: Temperature of the outer surface of the garment (°C);
hc: Convective heat transfer coefficient ().
In the design of the simulation parameters, the energy metabolism rate of the human body was set at 1.2 met (at rest), the thermal resistance of clothing was set as 0.8 clo (typical value), the mechanical power generated by the human body was set as 0 (no additional work was conducted), and the average radiation temperature was approximately the air temperature. Through such a model that comprehensively considers multiple factors, the PMV values under different environmental parameters can be calculated more accurately. Furthermore, the PMV of different areas in the valley where the entrances and exits of the underground commercial street are located can be quantitatively evaluated. Once areas with poor PMV are identified, more scientific, effective and quantified optimization plans can be proposed in a targeted manner. Hence, it is recommended to provide strong support for improving the thermal comfort of pedestrians in underground commercial streets.
The predicted mean vote (PMV) model was employed to quantitatively assess the thermal comfort. It is important to note that due to the lack of comprehensive mean radiant temperature (MRT) observations, the average radiant temperature (tᵣ) in the PMV formula was approximated by the air temperature (tₐ)—a simplification adopted in some studies where radiant data are unavailable. This approach may introduce uncertainty, particularly in sun-exposed areas where MRT can significantly exceed the air temperature, potentially leading to an underestimation of heat stress. Future work should prioritize direct MRT measurement or simulation for enhanced accuracy.
3.3. Simulation Results and Analysis
The measured values of temperature, humidity, wind speed, and CO2 concentration in the simulation results of the measured area were compared with the simulated values to analyze the differences between the software simulation results and the measured results to verify the degree of coupling between the simulation software and the measured results.
3.3.1. Air Temperature
To verify the consistency between the ENVI-met v5.5.1 software simulation and the measured values, in this paper, the parameters of the measured area were simulated hourly from 7 a.m. to 6 p.m. The
Figure 6 shows the air temperature distribution at 12 noon and 5 p.m. at a height of 1.5 m above the ground, as well as the statistics of the measured and simulated temperatures at each measurement point.
To provide a more comprehensive validation of the model’s performance throughout the day, hourly comparisons of air temperature, relative humidity, and wind speed across all five monitoring points from 7:00 to 19:00 were conducted. As shown in
Table 4, a comparative analysis revealed that the simulation of air temperature by ENVI-met was relatively accurate. The average absolute error of all measurement points at two times was 0.36 °C, and the root mean square error (RMSE) was 0.42 °C. Moreover, the deviation between most of the simulated values and the measured values was within ±0.5 °C, meeting the accuracy requirements for microclimate simulation. The results demonstrate that the model reliably captured the diurnal trends of temperature and humidity, while wind speed simulation, due to its inherently turbulent nature, showed greater variability. As shown in
Figure 6 and
Figure 7, the temperature at point P2 was consistently higher than that at the other points. This is closely related to factors such as the area being blocked by buildings, poor ventilation, and heat exchange between the underground space and outside. In the afternoon, due to the greater solar altitude angle, the time at which the street canyon is exposed to direct sunlight was prolonged. Coupled with the thermal inertia effect of the building materials, the temperature increase at points P4 and P2 was more significant between 12:00 and 17:00. Although the model revealed a slight overestimation at points P3, P4 and P5, it successfully captured the spatial differentiation characteristics of the local heat accumulation zone and ventilation cooling zone formed by the building layout and open diversion as a whole, proving that it can effectively reflect the thermal structure of the semi-open street canyon. This spatial differentiation has direct practical implications, suggesting that urban design should strategically place seating or high-pedestrian-traffic areas away from identified heat accumulation zones like P2 to improve outdoor comfort.
Consistent with Oke’s street-valley theory, the simulation results clearly demonstrated the regulatory effect of building shadows on temperature distribution. For example, the east–west street canyon formed a distinct asymmetric temperature distribution in the afternoon. This feature was well-reproduced by the model, indicating that ENVI-met exhibited a reliable physical basis for simulating the radiation exchange and thermal equilibrium processes in street canyons.
3.3.2. Air Humidity
The following figure displays the simulation of air humidity at 12:00 and 15:00 when there was a difference in humidity on both sides of the street canyon. A comparison of the measured and simulated values of the street canyon humidity revealed that the measured and simulated values of the overall change in the air humidity distribution were approximately consistent.
The overall trend of simulated humidity agreed well with the measurements, particularly in capturing the persistent high-humidity environment near point P2. The simulation accurately reflected the increased humidity effect caused by the exchange of air between the underground space and the outdoors. The simulated value at point P2 was in good agreement with the measured value, with an error within ±4%, indicating that the model’s handling of the main humidity source was reasonable.
As shown in
Figure 8, the comparison between the measured and simulated relative humidity values at 12:00 and 17:00 revealed a generally consistent trend, although some discrepancies were observed at points P3 and P5. The spatial distribution of humidity at a height of 1.5 m is visualized in
Figure 9, illustrating the variation between well-ventilated and stagnant areas. Furthermore, the model performance statistics for relative humidity presented in
Table 4 indicated an RMSE of 4.1%, MAE of 3.2%, and R
2 of 0.89, demonstrating a reasonably good agreement between the simulated and measured data.
However, points P3 and P5 showed significant deviations at 17:00. These errors mainly stemmed from the simplified treatment of surface evapotranspiration, vegetation transpiration, and anthropogenic wet sources by the model. The actual surface material of the street canyon was complex. Accordingly, the moisture exchange characteristics of concrete pavement, asphalt pavement, and green belt varied significantly, and the spatial variation in the local moisture evaporation rate was large. However, the model adopted a relatively uniform parameter scheme, which led to a systematic overestimation of the humidity simulation in relatively dry areas, such as P3, P4, and P5, which were far from the entrance and exit.
Despite these variations, the model demonstrated good ability to capture the controlling effects of different underlying surfaces and ventilation conditions on humidity distribution, with the simulation results revealing that the humidity in the well-ventilated areas of P1 and P3 was relatively low, whereas that in the poorly ventilated areas of P2 and P5 was relatively high. This trend is consistent with the measured results.
It should be noted that the use of air temperature as a proxy for mean radiant temperature (MRT) in the PMV model, while necessary due to instrumentation limitations, introduces uncertainty, particularly in areas with reflective surfaces such as the glass canopies at the entrances. In these locations, the actual MRT can be significantly higher than the air temperature, potentially leading to an underestimation of heat stress. A sensitivity analysis conducted by varying the MRT values by ±2 °C showed that the PMV values could change by 0.3–0.5 units in sun-exposed areas, emphasizing the need for direct MRT measurements in future studies.
3.3.3. Air Velocity
Due to the high transient and turbulent characteristics of the near-surface wind field, this paper focused on comparing the overall consistency of the spatial distribution patterns and magnitudes between the simulation and the measured data.
Figure 10 illustrates the wind speed distribution at 1.5 m above ground at 12:00 and 17:00, highlighting areas of acceleration near openings and stagnation in leeward zones. Additionally,
Table 5 summarizes the relationship between wind speed and human thermal comfort, providing a reference for evaluating the physiological impact of different wind conditions in the street canyon.
The simulation results successfully reproduced the basic distribution law of wind speed inside the street canyon. That is, due to the channel effect and the action of incoming wind, the wind speed outside the entrance and exit P1 and at upwind P3 was relatively high. However, in the leeward areas and behind the corners of the buildings at P2 and P5, vortices or stagnant wind zones were prone to form, resulting in a significant reduction in wind speed. This distribution was highly consistent with the theory of street canyon ventilation and actual observations.
With respect to the measured values, the time-averaged results of the simulated values were close to the measured average values, but the simulation was relatively smooth and failed to fully reproduce the instantaneous fluctuation characteristics of the measured wind speed. This is mainly because the Reynolds average (RANS) turbulence model adopted by ENVI-met conducts statistical processing on turbulence pulsations and filters out high-frequency fluctuation components. Therefore, it is more suitable for analyzing average wind fields rather than instantaneous wind conditions. In addition, pedestrians and temporary obstacles within the street canyon can cause disturbances to the airflow. While these elements were not included in the model, they are also possible reasons for the differences.
Notably, the model performed well in capturing the local acceleration effects caused by the architectural geometry. As shown in
Figure 10, at 12:00, a distinct area of increased wind speed appeared at the entrance and exit opening P1, which was consistent with the actual observed Venturi effect, indicating that the model exhibits a good ability to handle flow problems under complex geometric boundary conditions.
3.3.4. PMV Thermal Comfort Analysis
The wavelengths of the handheld thermal imager selected for this experiment ranged from 8 to 14. The thermal imaging data, as a longitudinal supplement to the ENVI-met software analysis, were essentially consistent with the data from the above-mentioned ENVI-met images. However, at 12:00, the upper temperatures at measurement points 1 and 2 were higher than the lower temperatures, which might be due to the glass shielding plates at the entrances and exits of the underground commercial street. The following figure presents the thermal imaging images of five measurement points at 12:00.
To further evaluate human thermal perception around entrances and exits, this study combined PMV simulation of ENVI-met and onsite thermal imaging observations for a comprehensive analysis. The main input parameters of the PMV model were set as follows: human metabolic rate of 1.2 met (in a sedentary state), clothing thermal resistance of 0.8 clo (typical spring clothing), and mechanical work of 0. Due to the lack of comprehensive radiation observation data, the average radiation temperature was approximately replaced by air temperature, which may have introduced a degree of uncertainty.
The PMV simulation results revealed that during the afternoon period from 12:00 to 14:00, the PMV values in the near-domains P1 and P2 of the entrance and exit were significantly higher than those in other areas, reaching 1.8 (slightly warm), thereby indicating that there was strong heat stress and poor thermal comfort in this area. This is closely related to the intense solar radiation, dense crowds, and poor ventilation caused by the layout of the buildings during this period. This finding aligns with studies on material environmental performance, where highly absorptive surfaces like dark paving or glass canopies, common at building entrances, are known to exacerbate local heat stress, underscoring the need for material selection guidelines in urban renewal projects. In contrast, the PMV values at street canyon center P4 and downwind P5 remained between 1.2 and 1.5 (with a slightly warm sensation), indicating a relatively good thermal environment.
The spatial distribution of PMV values at 12:00 and 17:00 is depicted in
Figure 11, clearly showing the areas with higher thermal stress near the entrance and exit. Complementing these results,
Figure 12 presents thermal images of the five measurement points at different times, providing visual evidence of the surface temperature variations and the “radiant heating” effect observed at P1 and P2.
Thermal imaging observations provide strong empirical support for the above simulation results. The image shows that at 12:00, the upper surface temperature of the P1 and P2 measurement points was significantly higher than that of the lower points, with the maximum difference in temperature reaching 3–4 °C. After analysis, this was mainly because the glass sunshades or canopies on the upper part of the entrance and exit absorbed shortwave solar radiation and converted it into longwave radiant heat, creating a “radiant heating” effect on the area below. This geothermal phenomenon was captured, to a certain extent, by the model, but due to the simplification of the radiation exchange of complex shading components, the simulated PMV value may still underestimate the actual thermal sensation.
Notably, thermal imaging revealed that at 17:00, despite the weakening of solar radiation, the interior of point P2 still maintained a relatively high temperature. This indicates that the heat accumulated inside the underground commercial street in the afternoon was released slowly, resulting in a distinct “thermal lag” effect. This discovery has significant implications for the design of underground space entrances and exits. Accordingly, the use of high-reflectivity materials or enhanced ventilation to accelerate heat loss is recommended.
4. Comfort Optimization Strategies for the Entrances and Exits of Underground Commercial Streets
On the basis of the above research and analysis of the impact of the street canyon space microclimate on the comfort level of underground commercial street entrances and exits in terms of measured data, ENVI-met analysis, and thermal imaging analysis, combined with the characteristics of the street canyon microclimate, influencing factors of thermal comfort and numerical simulation results, the following optimization strategies are proposed.
4.1. Optimization of Street Canyon Spatial Form
Based on the simulation results presented in
Section 3.3.1 and
Section 3.3.4, which showed PMV values exceeding 1.8 (slightly warm) in areas with H/W ratios greater than 1.2 and wind speeds below 0.5 m/s, the following optimization strategies are proposed with quantitative targets:
The optimization of the street canyon spatial form can be achieved by reducing the height-to-width ratio (H/W) of the street canyon to increase the amount of incident solar radiation in the bottom space, thereby increasing thermal comfort in winter, or by increasing the height-to-width ratio to enhance the shading effect and reduce radiative heat gain in summer. Our simulations indicate that a H/W ratio between 0.8 and 1.0 reduces the afternoon PMV values by 0.4–0.6 compared with the current configuration (H/W = 1.2), while maintaining adequate ventilation (wind speeds > 1.0 m/s). However, the height-to-width ratio must be controlled between 0.8 and 1.0 to ensure that the entrances and exits receive sufficient sunlight while avoiding direct inflow of the northwest dominant wind. In the winter, the H/W ratio can be appropriately increased to reduce the penetration of cold air, whereas in the summer, shading can be used to reduce direct radiation. At the same time, continuous closed interfaces should be avoided, and staggered layouts or ventilation corridors should be adopted to increase air flow and reduce stagnant air areas and heat accumulation. The optimization of the street canyon shape is presented in
Figure 13 below.
The street canyon shape can optimize the architectural interface and roof shape. By changing the air flow path through building terraces, inclined facades, and arched roofs, the vortex or strong wind areas can be reduced. Additionally, installing overhanging eaves or deflector plates on the tops of buildings on both sides of the street canyon to guide the main air flow toward the entrance and exit areas will enhance natural ventilation. Furthermore, a zigzag or recessed facade can be adopted to avoid the “canyon wind” effect caused by a single vertical interface. It is further recommended that the wind speed around the entrances and exits be balance and maintained between 1.5 and 2.5 m/s, which is within the range of human thermal comfort. The optimization of the architectural form is displayed in
Figure 14 below.
Greenery and water bodies can also be introduced to regulate the microclimate. Because vegetation lowers the temperature of the air through transpiration, water evaporation absorbs heat. Simultaneously, greening blocks solar radiation and absorbs heat. Additionally, vertical greenery, such as climbing plants, green walls, or rooftop gardens, can be established on both sides of the street canyon and around the entrances and exits to shield the west-exposed walls in summer. Shallow water pools, spray devices, and small fountains can also be added near the outsides of the entrances and exits. Such measures can reduce the surrounding temperatures by 1–3 °C due to evaporation cooling. Notably, the layout should be combined with the overall landscape design so as to not affect the esthetics, and attention should also be focused on avoiding excessive increases in humidity. It is also suggested that planting deciduous trees, such as paulownia and ginkgo, on both sides of the street canyon can provide shade in summer and allow light to pass through in winter, balancing the heat comfort of the seasons. The street form optimization is presented in
Figure 15 below.
4.2. Optimization of the Space Design of Entrances and Exits
For the optimization of the entrance and exit space design, the first considerations are shading and ventilation, which can be combined. Thermal imaging analysis (
Figure 12) revealed that surface temperatures under glass canopies exceeded the ambient air temperature by 3–4 °C during peak radiation hours. Simulation results showed that implementing adjustable shading could reduce these surface temperatures by 5–8 °C, corresponding to a PMV reduction of 0.3–0.5 units. For example, shading can be used to reduce radiant heat gain, and air flow can be guided through air-guiding devices to improve ventilation. At the Yancheng site, the upper portion of the underground street entrances is made of glass. Thermal images show that these upper sections become very hot during the day. Adjustable sunshades, such as electric blinds and photovoltaic sunshades, should be installed above the entrances and exits as they can block direct sunlight from 9:00 to 16:00 in summer and be opened in winter to introduce sunlight. Furthermore, arc-shaped wind guide walls with heights of 1.8 to 2.5 m are set on both sides of the entrance and exit to guide the southeast wind in summer into the underground space and block the cold wind in winter at the same time. This design uses a composite structure of shading and greening, such as a pergola-style green plant corridor, which combines the effects of shading, cooling, and esthetics.
Moreover, the size and opening method of the entrances and exits can also be optimized by regulating the speed and direction of the airflow through spatial scale and opening the exits and entrances to avoid overdraft or insufficient ventilation. The widths of the entrances and exits should be expanded, and the depth should be shortened to reduce air flow blockage and form a “through-wind” channel. For example, an outward-expanding opening can be used and combined with ground paving diversion lines to guide natural wind into the underground space.
Attention can also be given to the surface materials and surface treatment as the surface temperature can be regulated through the thermal physical properties of building materials. Furthermore, paving the ground in the street canyon with high-reflectivity materials will reduce the absorption of solar radiation. These measures will lower the surface temperatures by 5 to 8 °C. The facades of the entrances and exits should use materials with low thermal conductivity, and the ceiling of the underground space entrances should be made of light-colored metal, as in the underground commercial street in Yancheng.
Thermal barrier panels or glass can be installed to reduce downward heat radiation after absorption, with the entrance optimization concept illustrating this approach in
Figure 16.
