Innovative Practices for CLT Buildings Towards Embodied Carbon Reduction in Seismic Zones: A Systematic Review
Abstract
1. Introduction
2. Methodology
3. Results
3.1. General Analysis and Topic Identification
3.2. Innovation Practices in CLT for Seismic Zones
3.2.1. Adoption of Initiatives
3.2.2. Innovative Connections
3.2.3. Monitoring
3.3. Progress on CLT Sustainability That Can Be Applied to Seismic Zones
3.3.1. Materials Selection
3.3.2. R Strategy (Repair, Replacement, Refurbish, Reuse and Recycling)
3.3.3. Renovation Solutions
3.4. Research on CLT Structural Performance Improvement for Seismic Zones
3.4.1. Construction System
3.4.2. Lateral Stabilization System
3.4.3. Diaphragm Performance
4. Conclusions
- Innovation practices
- Progress on sustainability
- Structural performance improvement
Supplementary Materials
Author Contributions
Funding
Data Availability Statement
Conflicts of Interest
References
- Pelletier, C.; Rogaume, Y.; Dieckhoff, L.; Bardeau, G.; Pons, M.-N.; Dufour, A. Effect of combustion technology and biogenic CO2 impact factor on global warming potential of wood-to-heat chains. Appl. Energy 2019, 235, 1381–1388. [Google Scholar] [CrossRef]
- United Nations Environment Programme. Global Status Report for Buildings and Construction: Towards a Zero-Emission, Efficient and Resilient Buildings and Construction Sector. 2021. Nairobi. Available online: www.globalabc.org (accessed on 24 January 2025).
- Osuizugbo, I.C.; Oyeyipo, O.; Lahanmi, A.; Morakinyo, A.; Olaniyi, O. Barriers to the Adoption of Sustainable Construction. Eur. J. Sustain. Dev. 2020, 9, 150. [Google Scholar] [CrossRef]
- Höhne, N.; den Elzen, M.; Rogelj, J.; Metz, B.; Fransen, T.; Kuramochi, T.; Olhoff, A.; Alcamo, J.; Winkler, H.; Fu, S.; et al. Emissions: World has four times the work or one-third of the time. Nature 2020, 579, 25–28. [Google Scholar] [CrossRef] [PubMed]
- Anastasiadis, A.; Moşoarca, M. Earthquake Resilient near Zero Energy Buildings: Attributes and Perspectives. Sustainability 2024, 16, 2317. [Google Scholar] [CrossRef]
- Hasani, N.; Riggio, M. Achieving circular economy through adaptable design: A comparative analysis of literature and practice using mass timber as a case scenario. J. Build. Eng. 2025, 100, 111802. [Google Scholar] [CrossRef]
- Fang, D.; Brown, N.; De Wolf, C.; Mueller, C. Reducing embodied carbon in structural systems: A review of early-stage design strategies. J. Build. Eng. 2023, 76, 107054. [Google Scholar] [CrossRef]
- Abdolmaleki, H.; Ahmadi, Z.; Hashemi, E.; Talebi, S. A review of the circular economy approach to the construction and demolition wood waste: A 4 R principle perspective. Clean. Waste Syst. 2025, 11, 100248. [Google Scholar] [CrossRef]
- Ugalde, D.; Almazán, J.L.; María, H.S.; Guindos, P. Seismic protection technologies for timber structures: A review. Eur. J. Wood Wood Prod. 2019, 77, 173–194. [Google Scholar] [CrossRef]
- Iezzi, S.; Savini, F.; Trizio, I.; Fabbrocino, G.; Sandoli, A. On the Role of Seismic Damage Tolerance on Costs and Life Cycle of CLT Buildings. Appl. Sci. 2023, 13, 9113. [Google Scholar] [CrossRef]
- Junda, E.; Málaga-Chuquitaype, C.; Chawgien, K. Interpretable machine learning models for the estimation of seismic drifts in CLT buildings. J. Build. Eng. 2023, 70, 106365. [Google Scholar] [CrossRef]
- Tannert, T.; Loss, C. Contemporary and Novel Hold-Down Solutions for Mass Timber Shear Walls. Buildings 2022, 12, 202. [Google Scholar] [CrossRef]
- Li, Z.; Tsavdaridis, K.D. Design for Seismic Resilient Cross Laminated Timber (CLT) Structures: A Review of Research, Novel Connections, Challenges and Opportunities. Buildings 2023, 13, 505. [Google Scholar] [CrossRef]
- Mohammadi, J.; Ling, L. Can Wood Become an Alternative Material for Tall Building Construction. Pract. Period. Struct. Des. Constr. 2017, 22, 4017014. [Google Scholar] [CrossRef]
- Sandhaas, C.; Sarnaghi, A.K.; van de Kuilen, J.-W.G. Numerical modelling of timber and timber joints: Computational aspects. Wood Sci. Technol. 2019, 54, 31–61. [Google Scholar] [CrossRef]
- Luo, J.; He, M.; Li, Z.; Ou, J.; He, G. Seismic performance evaluation of glulam structures with either braced frames or knee-braced frames as the main lateral load resisting system. Soil Dyn. Earthq. Eng. 2020, 154, 107134. [Google Scholar] [CrossRef]
- Moussavi Nadoushani, Z.S.; Akbarnezhad, A. Effects of structural system on the life cycle carbon footprint of buildings. Energy Build. 2020, 102, 337–346. [Google Scholar] [CrossRef]
- Sandoli, A.; D’Ambra, C.; Ceraldi, C.; Calderoni, B.; Prota, A. Sustainable Cross-Laminated Timber Structures in a Seismic Area: Overview and Future Trends. Appl. Sci. 2021, 11, 2078. [Google Scholar] [CrossRef]
- Ceccotti, A.; Sandhaas, C.; Okabe, M.; Yasumura, M.; Minowa, C.; Kawai, N. SOFIE project–3D shaking table test on a seven-storey full-scale cross-laminated timber building. Earthq. Eng. Struct. Dyn. 2013, 42, 2003–2021. [Google Scholar] [CrossRef]
- van de Lindt, J.W.; Furley, J.; Amini, M.O.; Pei, S.; Tamagnone, G.; Barbosa, A.R.; Rammer, D.; Line, P.; Fragiacomo, M.; Popovski, M. Experimental seismic behavior of a two-story CLT platform building. Eng. Struct. 2019, 183, 408–422. [Google Scholar] [CrossRef]
- Bianchi, S.; Ciurlanti, J.; Perrone, D.; Filiatrault, A.; Costa, A.C.; Candeias, P.X.; Correia, A.A.; Pampanin, S. Shake-table tests of innovative drift sensitive nonstructural elements in a low-damage structural system. Earthq. Eng. Struct. Dyn. 2021, 50, 2398–2420. [Google Scholar] [CrossRef]
- Miranda, E.; Mosqueda, G.; Retamales, R.; Pekcan, G. Performance of Nonstructural Components during the 27 February 2010 Chile Earthquake. Earthq. Spectra 2012, 28, 453–471. [Google Scholar] [CrossRef]
- Rashid, M.; Dhakal, R.; Sullivan, T. Seismic design of acceleration-sensitive non-structural elements in New Zealand: State-of-practice and recommended changes. Bull. N. Z. Soc. Earthq. Eng. 2021, 54, 243–262. [Google Scholar] [CrossRef]
- Watari, T.; Yamashita, N.; Serrenho, A.C. Net-Zero Embodied Carbon in Buildings with Today’s Available Technologies. Environ. Sci. Technol. 2024, 58, 1793–1801. [Google Scholar] [CrossRef] [PubMed]
- Huang, M.; Simonen, K. Comparative Environmental Analysis of Seismic Damage in Buildings. J. Struct. Eng. 2020, 146, 05019002. [Google Scholar] [CrossRef]
- Benedetti, F.; Rosales, V.; Opazo-Vega, A.; Norambuena-Contreras, J.; Jara-Cisterna, A. Experimental and numerical evaluation of hold-down connections on radiata pine Cross-Laminated-Timber shear walls: A case study in Chile. Eur. J. Wood Wood Prod. 2019, 77, 79–92. [Google Scholar] [CrossRef]
- Vamza, I.; Diaz, F.; Resnais, P.; Radzin, A.; Blumberga, D. Life cycle assessment of reprocessed cross laminated timber in Latvia. Environ. Clim. Technol. 2021, 25, 58–70. [Google Scholar] [CrossRef]
- Jayalath, A.; Navaratnam, S.; Ngo, T.; Mendis, P.; Hewson, N.; Aye, L. Life cycle performance of Cross Laminated Timber mid-rise residential buildings in Australia. Energy Build. 2020, 223, 110091. [Google Scholar] [CrossRef]
- Allan, K.; Phillips, A.R. Comparative Cradle-to-Grave Life Cycle Assessment of Low and Mid-Rise Mass Timber Buildings with Equivalent Structural Steel Alternatives. Sustainability 2021, 13, 3401. [Google Scholar] [CrossRef]
- Hawkins, W.; Cooper, S.; Allen, S.; Roynon, J.; Ibell, T. Embodied carbon assessment using a dynamic climate model: Case-study comparison of a concrete, steel and timber building structure. Structures 2021, 33, 90–98. [Google Scholar] [CrossRef]
- Dodoo, A.; Truong, N.L.; Nguyen, T.; Dorn, M.; Olsson, A.; Bader, T.K. Exploring the synergy between structural engineering design solutions and life cycle carbon footprint of cross-laminated timber in multi-storey buildings. Wood Mater. Sci. Eng. 2021, 17, 30–42. [Google Scholar] [CrossRef]
- Shin, B.; Wi, S.; Kim, S. Assessing the environmental impact of using CLT-hybrid walls as a sustainable alternative in high-rise residential buildings. Energy Build. 2023, 294, 113228. [Google Scholar] [CrossRef]
- Buck, D.; Wang, X.A.; Hagman, O.; Gustafsson, A. Comparison of Different Assembling Techniques Regarding Cost, Durability, and Ecology—A Survey of Multi-layer Wooden Panel Assembly Load-Bearing Construction Elements. BioResources 2015, 10, 8378–8396. [Google Scholar] [CrossRef]
- Medel-Vera, C.; Contreras, M.C. Resilience-based predictive models for the seismic behaviour of mid-rise, base-isolated CLT buildings for social housing applications in Chile. J. Build. Eng. 2021, 44, 103397. [Google Scholar] [CrossRef]
- Liang, S.; Gu, H.; Bergman, R.D. Environmental Life-Cycle Assessment and Life-Cycle Cost Analysis of a High-Rise Mass Timber Building: A Case Study in Pacific Northwestern United States. Sustainability 2021, 13, 7831. [Google Scholar] [CrossRef]
- Sato, M.; Isoda, H.; Araki, Y.; Nakagawa, T.; Kawai, N.; Miyake, T. A seismic behavior and numerical model of narrow paneled cross-laminated timber building. Eng. Struct. 2019, 179, 9–22. [Google Scholar] [CrossRef]
- Nakano, K.; Karube, M.; Hattori, N. Environmental Impacts of Building Construction Using Cross-laminated Timber Panel Construction Method: A Case of the Research Building in Kyushu, Japan. Sustainability 2020, 12, 2220. [Google Scholar] [CrossRef]
- Sarti, F.; Palermo, A.; Pampanin, S. Quasi static cyclic testing of two-thirds scale un-bonded posttensioned rocking dissipative timber walls. J. Struct. Eng. 2016, 142, E40115005. [Google Scholar] [CrossRef]
- Connolly, T.; Loss, C.; Iqbal, A.; Tannert, T. Feasibility Study of Mass-Timber Cores for the UBC Tall Wood Building. Buildings 2018, 8, 98. [Google Scholar] [CrossRef]
- Rosales, V.; Benedetti, F.; Suazo, M.; Vargas, M.; Rojas, I.; Jara, A.; Rebolledo, A. Associativity between SMEs towards mid-rise building timber construction: PymeLab Project. In Proceedings of the World Conference on Timber Engineering, Santiago, Chile, 9–12 August 2021. [Google Scholar]
- da Silva, F.M.; Oliveira, E.A.d.A.Q.; de Moraes, M.B. Innovation development process in small and medium technology-based companies. RAI Rev. Adm. Inovação 2016, 13, 176–189. [Google Scholar] [CrossRef]
- Dziallas, M.; Blind, K. Innovation indicators throughout the innovation process: An extensive literature analysis. Technovation 2019, 80–81, 3–29. [Google Scholar] [CrossRef]
- Bhattacharya, S.; Kumar, V.; Nishad, S.N. Technology Readiness Level: An Assessment of the Usefulness of this Scale for Translational Research. Productivity 2022, 62, 112–124. [Google Scholar] [CrossRef]
- Wolfswinkel, J.F.; Furtmueller, E.; Wilderom, C.P.M. Using grounded theory as a method for rigorously reviewing literature. Eur. J. Inf. Syst. 2013, 22, 45–55. [Google Scholar] [CrossRef]
- Page, M.J.; McKenzie, J.E.; Bossuyt, P.M.; Boutron, I.; Hoffmann, T.C.; Mulrow, C.D.; Shamseer, L.; Tetzlaff, J.M.; Akl, E.A.; Brennan, S.E.; et al. Declaración PRISMA 2020: Una guía actualizada para la publicación de revisiones sistemáticas. Rev. Española Cardiol. 2021, 74, 790–799. [Google Scholar] [CrossRef]
- Ren, H.; Bahrami, A.; Cehlin, M.; Wallhagen, M. Proposing New Adhesive-Free Timber Edge Connections for Cross-Laminated Timber Panels: A Step Toward Sustainable Construction. Case Stud. Constr. Mater. 2024, 20, e02975. [Google Scholar] [CrossRef]
- Jalali, S.; Wohlin, C. Systematic literature studies: Database searches vs. backward snowballing. In Proceedings of the 6th International Symposium on Empirical Software Engineering and Measurement, ESEM, Lund, Sweden, 19–21 September 2012; pp. 29–38. [Google Scholar]
- Ceccotti, A. New Technologies for Construction of Medium-Rise Buildings in Seismic Regions: The XLAM Case. Struct. Eng. Int. 2008, 18, 156–165. [Google Scholar] [CrossRef]
- van Eck, N.J.; Waltman, L. VOS: A New Method for Visualizing Similarities Between Objects. In Advances in Data Analysis. Studies in Classification, Data Analysis, and Knowledge Organization; Decker, R., Lenz, H.J., Eds.; Springer: Berlin/Heidelberg, Germany, 2017. [Google Scholar] [CrossRef]
- Strauss, A.L.; Corbin, J.M. Basics of Qualitative Research: Techniques and Procedures for Developing Grounded Theory; SAGE Publications: Thousand Oaks, CA, USA, 1998. [Google Scholar]
- EN 15978:2011; Sustainability of Construction Works–Assessment of Environmental Performance of Buildings–Calculation Method. CEN-European Committee for Standardization: Brussels, Belgium, 2011.
- Fasterholdt, I.; Lee, A.; Kidholm, K.; Yderstræde, K.B.; Pedersen, K.M. A qualitative exploration of early assessment of innovative medical technologies. BMC Health Serv. Res. 2018, 18, 837. [Google Scholar] [CrossRef]
- Sandhaas, C.; Schädle, P.; Ceccotti, A. Innovative timber building systems: Comparative testing and modelling of earthquake behaviour. Bull. Earthq. Eng. 2018, 16, 1961–1985. [Google Scholar] [CrossRef]
- Pei, S.; Popovski, M.; van de Lindt, J. Seismic design of a Multi-story cross laminated timber building based on componet level testing. In Proceedings of the 10th World Conference on Timber Engineering, Auckland, New Zealand, 15–19 July 2012. [Google Scholar]
- Popovski, M.; Gavric, I. Performance of a 2-Story CLT House Subjected to Lateral Loads. J. Struct. Eng. 2016, 142, E4015006. [Google Scholar] [CrossRef]
- Hashemi, A.; Masoudnia, R.; Quenneville, P. A numerical study of coupled timber walls with slip friction damping devices. Constr. Build. Mater. 2016, 121, 373–385. [Google Scholar] [CrossRef]
- Polastri, A.; Giongio, I.; Piazza, M. An Innovative Connection System for Cross-Laminated Timber Structures. Struct. Eng. Int. 2017, 27, 502–511. [Google Scholar] [CrossRef]
- Barbosa, A.R.; Rodrigues, L.G.; Sinha, A.; Higgins, C.; Zimmerman, R.B.; Breneman, S.; Pei, S.; van de Lindt, J.W.; Berman, J.; McDonnell, E. Shake-Table Experimental Testing and Performance of Topped and Untopped Cross-Laminated Timber Diaphragms. J. Struct. Eng. 2021, 147, 4021011. [Google Scholar] [CrossRef]
- Zhong, Z.; Gou, Z. Adopting cross-laminated timber in architectural design to reduce embodied carbon emission in China based on the diffusion of innovation theory. Build. Res. Inf. 2023, 51, 834–852. [Google Scholar] [CrossRef]
- Poirier, É.A.; Staub-French, S.; Pilon, A.; Fallahi, A.; Teshnizi, Z.; Tannert, T.; Froese, T. Design process innovation on brock commons tallwood house. Constr. Innov. Inf. Process Manag. 2021, 22, 23–40. [Google Scholar] [CrossRef]
- Latour, M.; Rizzano, G. Cyclic behavior and modeling of a dissipative connector for Cross-Laminated Timber panel buildings. J. Earthq. Eng. 2014, 19, 137–171. [Google Scholar] [CrossRef]
- Scotta, R.; Marchi, L.; Trutalli, D.; Pozza, L. A dissipative connector for CLT buildings: Concept, design and testing. Materials 2016, 9, 139. [Google Scholar] [CrossRef] [PubMed]
- Polastri, A.; Giongo, I.; Angeli, A.; Brandner, R. Mechanical characterization of a pre-fabricated connection system for cross laminated timber structures in seismic regions. Eng. Struct. 2018, 167, 705–715. [Google Scholar] [CrossRef]
- Trutalli, D.; Marchi, L.; Scotta, R.; Pozza, L. Capacity design of traditional and innovative ductile connections for earthquake-resistant CLT structures. Bull. Earthq. Eng. 2019, 17, 2115–2136. [Google Scholar] [CrossRef]
- Fitzgerald, D.; Miller, T.; Sinha, A.; Nairn, J. Cross-laminated timber rocking walls with slip-friction connections. Eng. Struct. 2020, 220, 110973. [Google Scholar] [CrossRef]
- Hashemi, A.; Zarnani, P.; Quenneville, P. Earthquake resistant timber panelised structures with resilient connections. Structures 2020, 28, 225–234. [Google Scholar] [CrossRef]
- Moerman, B.; Li, M.; Smith, T.; Lim, H. Design and cyclic testing of bolted end plate connections between steel link beams and cross-laminated timber for coupled shear walls. Constr. Build. Mater. 2022, 353, 129060. [Google Scholar] [CrossRef]
- Zhao, Y.; Yuan, Y.; Wang, C.; Zheng, J.; Zhou, Y. Experimental study on shear performance of steel-timber screw connectors with grout pockets. Eng. Struct. 2022, 266, 114535. [Google Scholar] [CrossRef]
- Assadi, S.; Hashemi, A.; Quenneville, P. High performance rocking timber wall with innovative low-damage floor connections. Structures 2021, 57, 105075. [Google Scholar] [CrossRef]
- Marchisella, A.; Muciaccia, G. A new hold-down device for seismic applications in CLT buildings: Design, testing, analytical and numerical assessment. Eng. Struct. 2024, 318, 118689. [Google Scholar] [CrossRef]
- Longman, R.P.; Xu, Y.; Sun, Q.; Turkan, Y.; Riggio, M. Digital Twin for Monitoring In-Service Performance of Post-Tensioned Self-Centering Cross-Laminated Timber Shear Walls. J. Comput. Civ. Eng. 2023, 37, 4022055. [Google Scholar] [CrossRef]
- Vilguts, A.; Phillips, A.; Jerves, R.; Antonopoulos, C.A.; Griechen, D. Monotonic testing of single shear-plane CLT-to-CLT joint with hardwood dowels. J. Build. Eng. 2024, 88, 109252. [Google Scholar] [CrossRef]
- Buck, D.; Wang, X.; Hagman, O.; Gustafsson, A. Bending Properties of Cross Laminated Timber (CLT) with a 45° Alternating Layer Configuration. BioResources 2016, 11, 4633–4644. [Google Scholar] [CrossRef]
- Sun, Q.; Huang, Q.; Duan, Z.; Zhang, A. Recycling Potential Comparison of Mass Timber Constructions and Concrete Buildings: A Case Study in China. Sustainability 2022, 14, 6174. [Google Scholar] [CrossRef]
- Estrella, X.; Mureșan, A.; Brütting, J.; Redaelli, D.; Fivet, C. RE:SLAB—A load bearing system for open-ended component reuse in building structures. Front. Built Environ. 2024, 10, 1355445. [Google Scholar] [CrossRef]
- Riggio, M.; Vedove, A.D.; Piazza, M. Load-bearing furniture modules for fast deployable and reusable systems. Front. Built Environ. 2024, 10, 1405500. [Google Scholar] [CrossRef]
- Tesfamariam, S.; Stiemer, S.F.; Dickof, C.; Bezabeh, M.A. Seismic Vulnerability Assessment of Hybrid Steel-Timber Structure: Steel Moment-Resisting Frames with CLT Infill. J. Earthq. Eng. 2014, 18, 929–944. [Google Scholar] [CrossRef]
- Marini, A.; Passoni, C.; Belleri, A.; Feroldi, F.; Preti, M.; Metelli, G.; Riva, P.; Giuriani, E.; Plizzari, G. Combining seismic retrofit with energy refurbishment for the sustainable renovation of RC buildings: A proof of concept. Eur. J. Environ. Civ. Eng. 2017, 26, 2475–2495. [Google Scholar] [CrossRef]
- Stazi, F.; Serpilli, M.; Maracchini, G.; Pavone, A. An experimental and numerical study on CLT panels used as infill shear walls for RC buildings retrofit. Constr. Build. Mater. 2019, 211, 605–616. [Google Scholar] [CrossRef]
- Margani, G.; Evola, G.; Tardo, C.; Marino, E.M. Energy, Seismic, and Architectural Renovation of RC Framed Buildings with Prefabricated Timber Panels. Sustainability 2020, 12, 4845. [Google Scholar] [CrossRef]
- Zanni, J.; Cademartori, S.; Marini, A.; Belleri, A.; Passoni, C.; Giuriani, E.; Riva, P.; Angi, B.; Brumana, G.; Marchetti, A.L. Integrated Deep Renovation of Existing Buildings with Prefabricated Shell Exoskeleton. Sustainability 2021, 13, 11287. [Google Scholar] [CrossRef]
- Badini, L.; Ott, S.; Aondio, P.; Winter, S. Seismic strengthening of existing RC buildings with external cross-laminated timber (CLT) walls hosting an integrated energetic and architectural renovation. Bull. Earthq. Eng. 2022, 20, 5963–6006. [Google Scholar] [CrossRef]
- Smiroldo, F.; Kallioras, S.; Sommacal, G.; Bournas, D.; Piazza, M.; Giongo, I. Full-scale testing of masonry-infilled RC frames retrofitted with cross-laminated timber panels. Eng. Struct. 2023, 294, 116789. [Google Scholar] [CrossRef]
- Yang, T.Y.; Lepine-Lacroix, S.; Ramos Guerrero, J.; McFadden, J.B.W.; Al-Janabi, M.A.Q. Seismic performance evaluation of innovative balloon type CLT rocking shear walls. Resilient Cities Struct. 2022, 1, 44–52. [Google Scholar] [CrossRef]
- Bolvardi, V.; Pei, S.; van de Lindt, J.W.; Dolan, J.D. Direct displacement design of tall cross laminated timber platform buildings with inter-story isolation. Eng. Struct. 2017, 167, 740–749. [Google Scholar] [CrossRef]
- Hashemi, A.; Zarnani, P.; Masoudnia, R.; Pierre Quenneville, P. Seismic resilient lateral load resisting system for timber structures. Constr. Build. Mater. 2017, 149, 432–443. [Google Scholar] [CrossRef]
- Ponzo, F.C.; Cesare, A.D.; Lamarucciola, N.; Nigro, D. Seismic Design and Testing of Post-tensioned Timber Buildings With Dissipative Bracing Systems. Front. Built Environ. 2019, 5, 104. [Google Scholar] [CrossRef]
- Sun, X.; He, M.; Li, Z.; Lam, F. Seismic performance assessment of conventional CLT shear wall structures and post-tensioned CLT shear wall structures. Eng. Struct. 2019, 196, 109285. [Google Scholar] [CrossRef]
- Chen, Z.; Popovski, M.; Iqbal, A. Structural performance of post-tensioned CLT shear walls with energy Dissipators. J. Struct. Eng. 2020, 146, 4020035. [Google Scholar] [CrossRef]
- Carrero, T.; Montano, J.W.; Berwart, S.; María, H.S.; Guindos, P. Seismic Behavior of Innovative Hybrid CLT-steel Shear Wall for Mid-Rise Buildings. Bull. Earthq. Eng. 2021, 19, 5917–5951. [Google Scholar] [CrossRef]
- Khajehpour, M.; Pan, Y.; Tannert, T. Seismic Analysis of Hybrid Steel Moment Frame CLT Shear Walls Structures. J. Perform. Constr. Facil. 2021, 35, 4021059. [Google Scholar] [CrossRef]
- Matteoni, M.; Ciurlanti, J.; Bianchi, S.; Pampanin, S. Fragility functions for low-damage post-tensioned timber frames. Earthq. Eng. Struct. Dyn. 2024, 53, 4741–4762. [Google Scholar] [CrossRef]
- Moerman, B.; Li, M.; Smith, T. Seismic Design of Hybrid Coupled CLT Shear Walls with Steel Link Beams. Earthq. Eng. Struct. Dyn. 2025, 54, 1520–1539. [Google Scholar] [CrossRef]
- Araújo, G.; Simpson, B.; Barbosa, A.; Pieroni, L.; Ho, T.X.; Orozco O, G.F.; Miyamoto, B.T.; Sinha, A. Experimental and Numerical Simulation of a Three-Story Mass Timber Building with a Pivoting Wall and Buckling-Restrained Boundary Elements. J. Struct. Eng. 2025, 151, 4025089. [Google Scholar] [CrossRef]
- Hashemi, A.; Lal, R. Seismic performance evaluation of mass timber buildings equipped with resilient and conventional friction devices. Resilient Cities Struct. 2025, 4, 103–115. [Google Scholar] [CrossRef]
- Lal, R.; Hashemi, A.; Quenneville, P. An innovative connection system for platform-type mass timber buildings. Resilient Cities Struct. 2025, 4, 14–29. [Google Scholar] [CrossRef]
- Wang, X.; He, M.; Li, Z. Experimental testing of platform-type and balloon-type cross-laminated timber (CLT) shear walls with supplemental energy dissipators. J. Build. Eng. 2023, 66, 105943. [Google Scholar] [CrossRef]
- Tachibana, K.; Nagashima, T.; Pei, S.; Isoda, H.; Miyazaki, T.; Abe, S.; van de Lindt, J.W.; Pryor, S.E. Shake table test of a full-scale ten-story mass timber building designed with Japanese building standard law. Eng. Struct. 2025, 343, 120851. [Google Scholar] [CrossRef]
- Loss, C.; Davison, B. Innovative composite steel-timber floors with prefabricated modular components. Eng. Struct. 2017, 132, 695–713. [Google Scholar] [CrossRef]
- Ávila, F.; Dechent, P.; Opazo, A. Seismic behaviour evaluation of CLT horizontal diaphragms on hybrid buildings with reinforced concrete shear walls. Eng. Struct. 2021, 244, 112698. [Google Scholar] [CrossRef]
- FEMA. Seismic Performance Assessment of Buildings: Volume 1—Methodology; FEMA, P-58-1; Applied Technology Council: Redwood City, CA, USA; Federal Emergency Management Agency: Washington, DC, USA, 2018. Available online: https://femap58.atcouncil.org/supporting-materials (accessed on 10 March 2025).
- Ren, H.; Bahrami, A.; Cehlin, M.; Wallhagen, M. A state-of-the-art review on connection systems, rolling shear performance, and sustainability assessment of cross-laminated timber. Eng. Struct. 2024, 317, 118552. [Google Scholar] [CrossRef]
- Federal Emergency Management Agency. FEMA P695. In Quantification of Building Seismic Performance Factors; Federal Emergency Management Agency: Washington, DC, USA, 2009. [Google Scholar]
- Page, M.J.; McKenzie, J.E.; Bossuyt, P.M.; Boutron, I.; Hoffmann, T.C.; Mulrow, C.D.; Shamseer, L.; Tetzlaff, J.M.; Akl, E.A.; Brennan, S.E.; et al. The PRISMA 2020 statement: An updated guideline for reporting systematic reviews. BMJ 2021, 372, n71. [Google Scholar] [CrossRef]
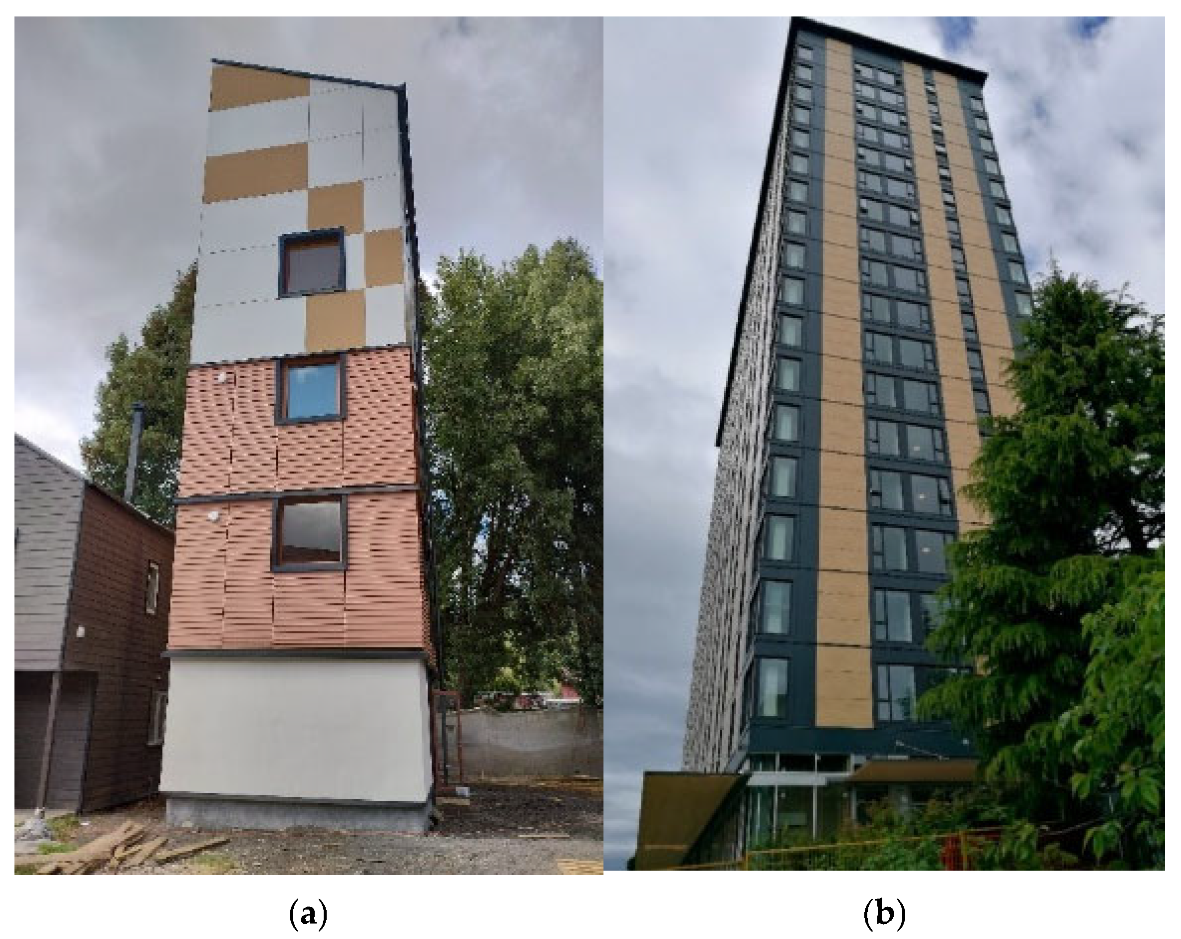
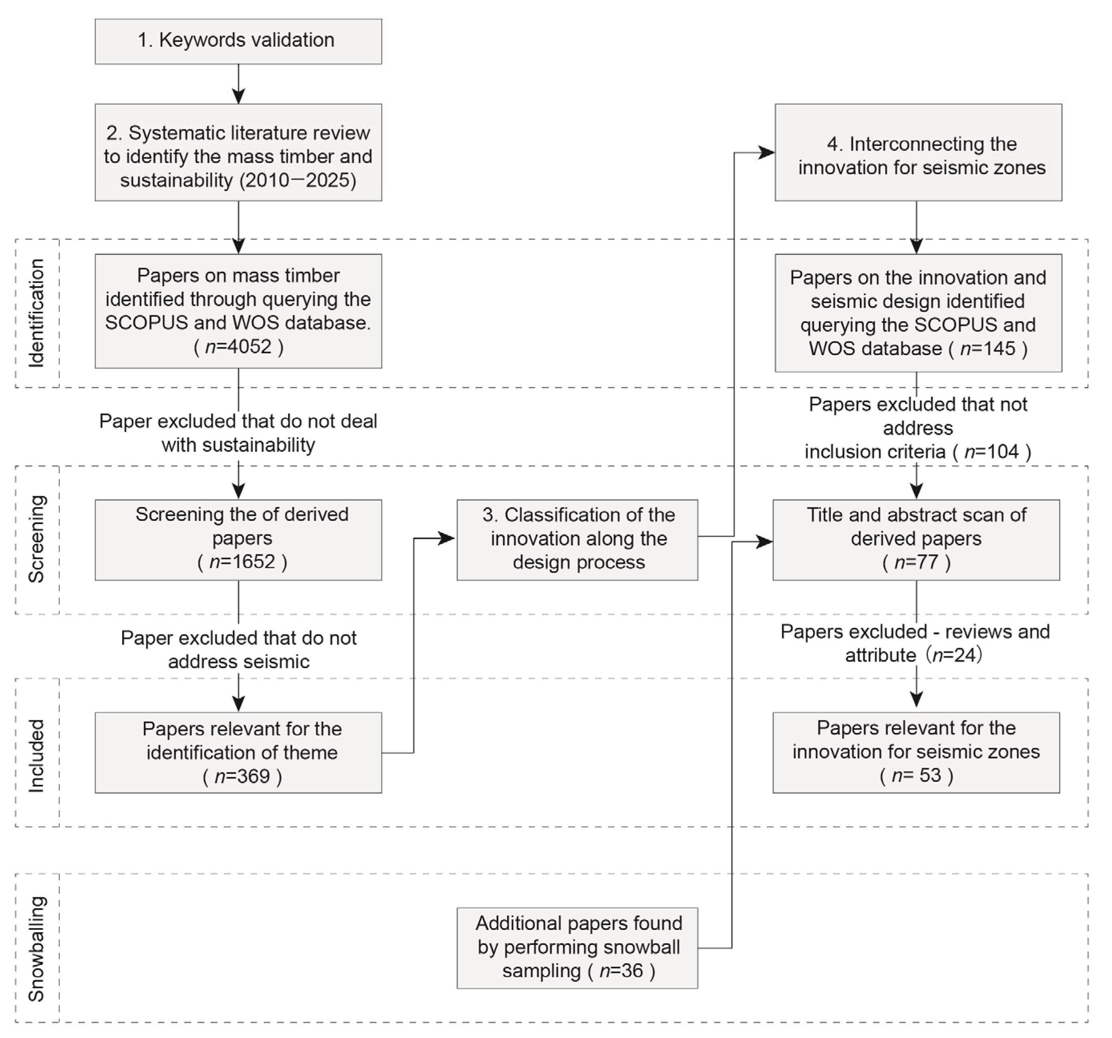
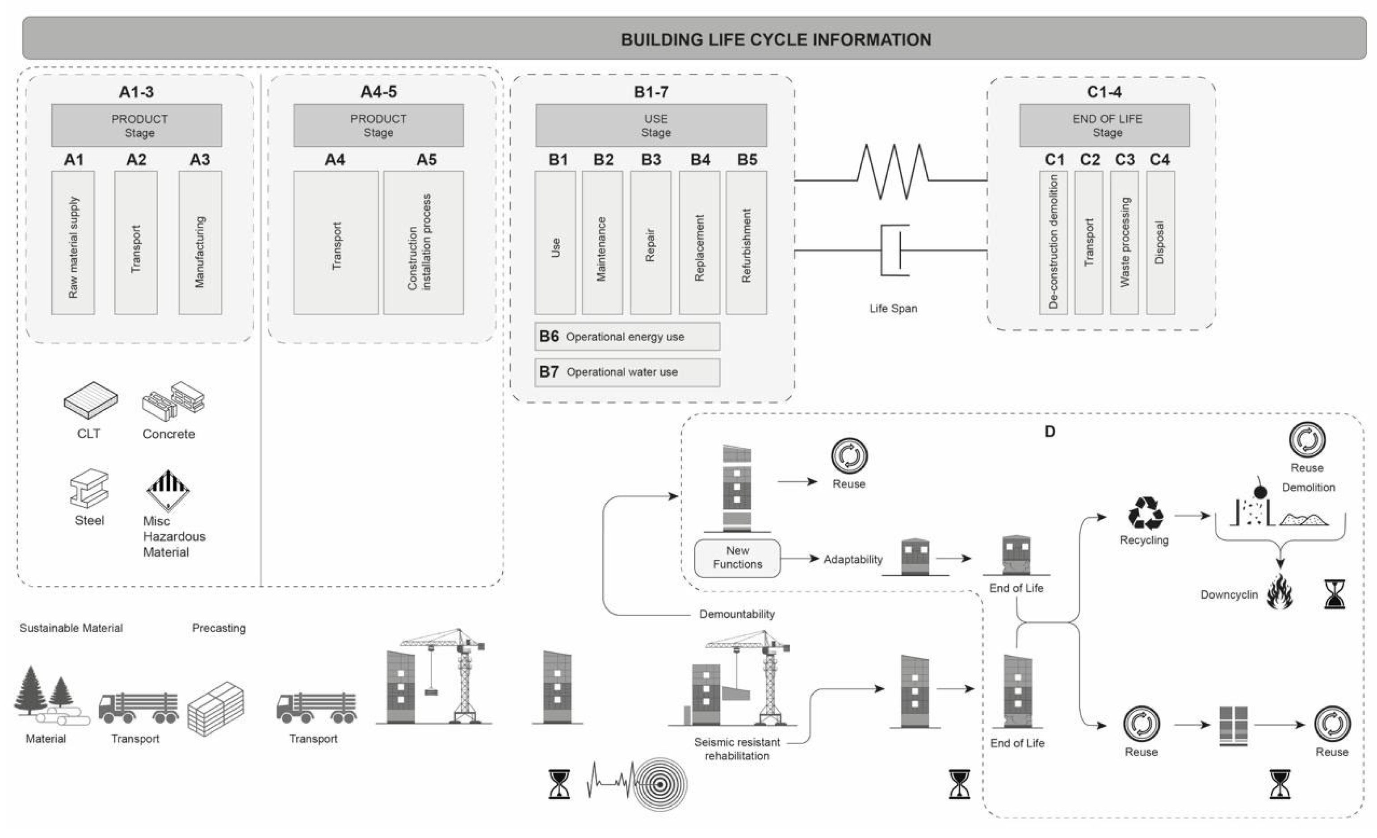
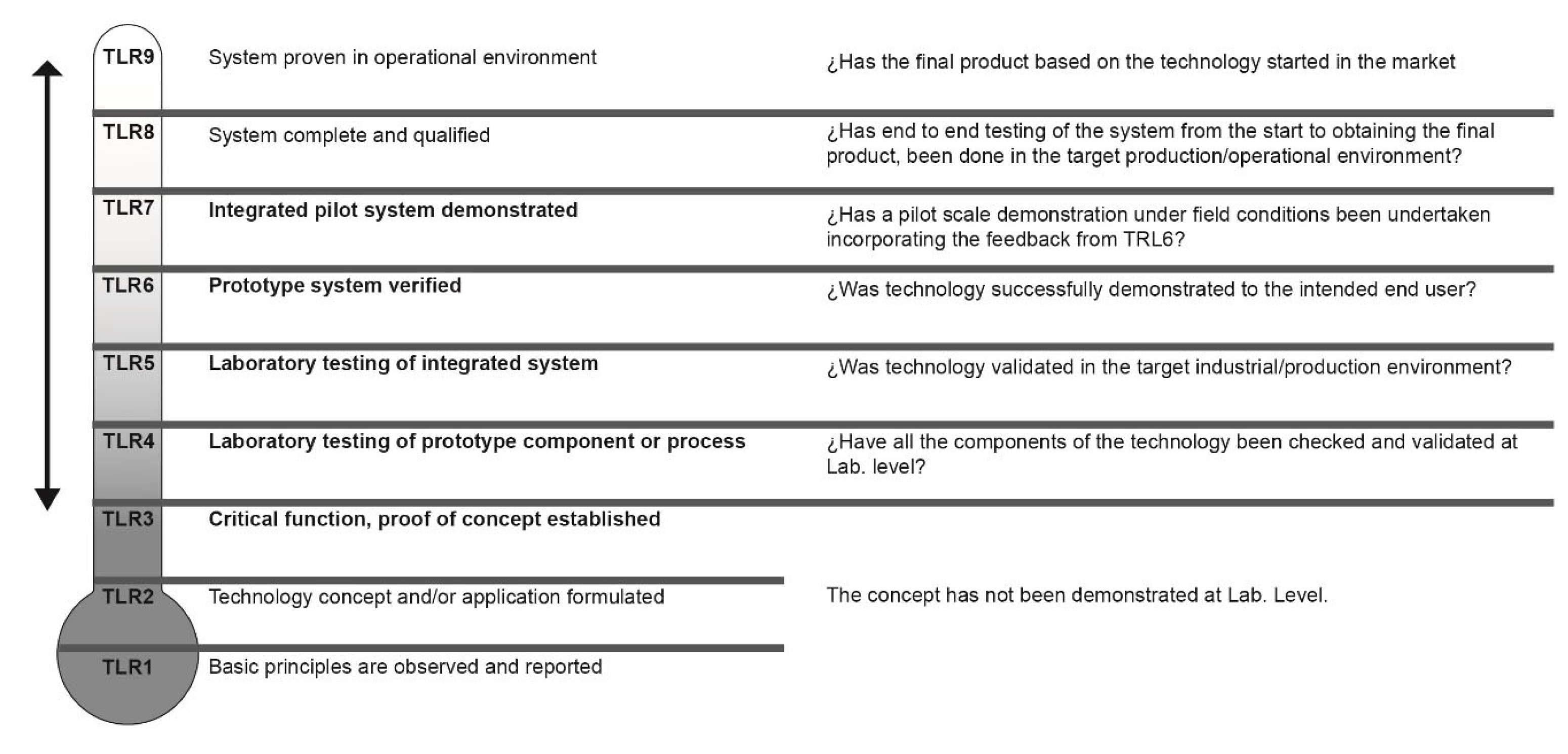

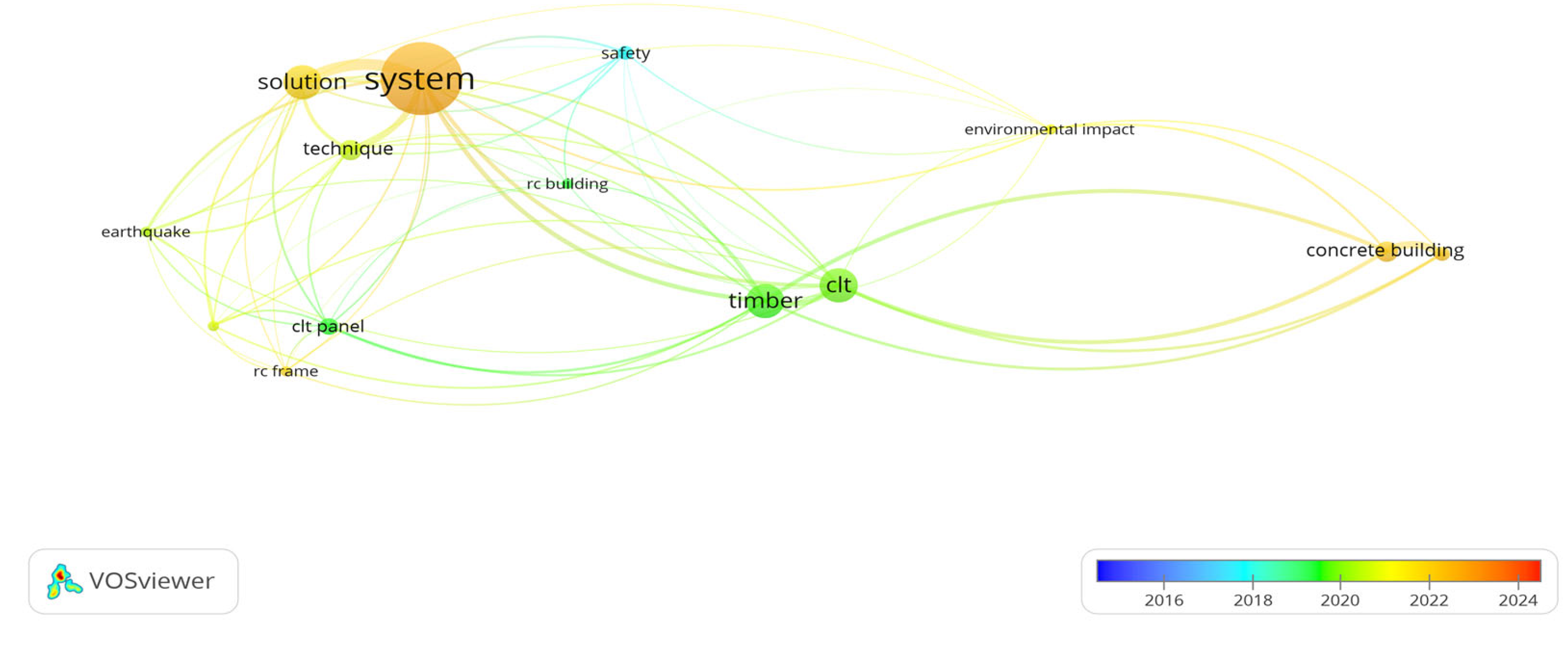
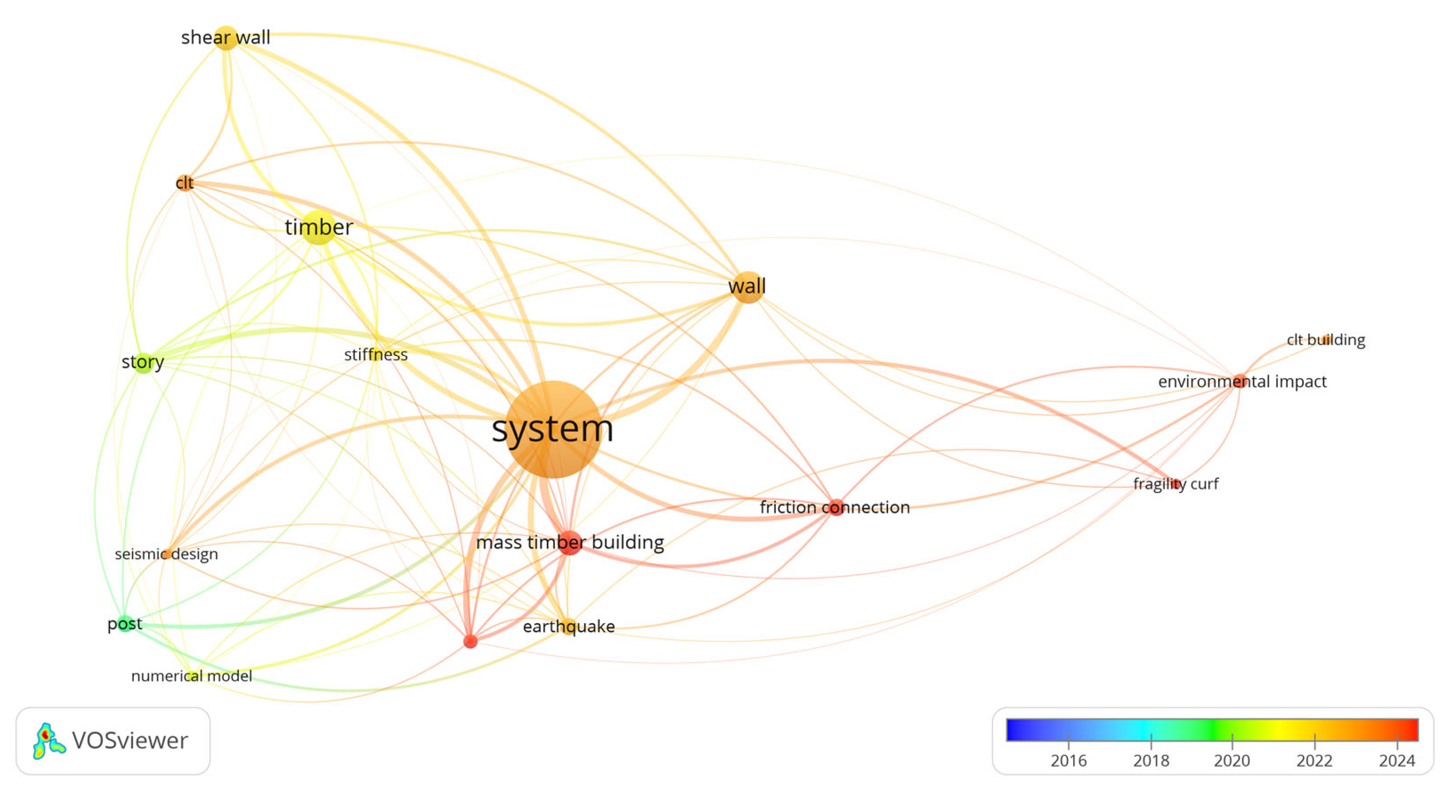
| Keyword/ Query | Principal | |||
|---|---|---|---|---|
| Building | Sustainability | Seismic | Innovation | |
| Secondary | Timber building Constructions * Mass Timber * Mid rise Design for adaptability Wood building Building Systems Green Building | Life cycle assessment Carbon reduction Circularity * Embodied carbon * Carbon footprint Zero Carbon Net Zero | Seismic performance Seismic protection Seismic design * Seismic force resisting systems Structural response | Green Innovation Strategies innovation Innovation potential Innovation process |
| Query | Q1: (“Mass Timber” AND (“Building” OR “Constructions”)) Q2: (“Mass Timber” AND (“Building” OR “Constructions”)); AND (“Sustainability” OR “Circularity” OR “Embodied carbon”) Q3: (“Mass Timber” AND (“Building” OR “Constructions”)); AND (“Sustainability” OR “Circularity” OR “Embodied carbon”); AND (“Seismic” OR “Seismic design”) Q4: (“Mass Timber” AND (“Building” OR “Constructions”)); AND (“Sustainability” OR “Circularity” OR “Embodied carbon”); AND (“Seismic” OR “Seismic design”); AND (“Innovation”). | |||
| Inclusion criteria | Article property metric (published in a journal and english language; not is review/perspective Paper). Article quality metric (research objective clearly given and is related current study; relationship to the research topics -directly or indirectly-; selection method clearly given; the data analysis process is clearly described; finding clearly given in the areas of study). | |||
| Category | Subcategory | Author |
|---|---|---|
| Innovation | Adoption of initiatives | Zhong & Gou [59]; Poirier et al. [60]. |
| Connections | Latour & Rizzano [61]; Scotta et al. [62]; Hashemi et al. [56]; Polastri et al. [57]; Polastri et al. [63]; Trutalli et al. [64]; Fitzgerald et al. [65]; Hashemi et al. [66]; Moerman et al. [67]; Zhao et al. [68]; Assadi et al. [69]. Marchisella & Muciaccia [70] | |
| Monitoring | Longman et al. [71]. | |
| Sustainability | Material Selection | Vilguts et al. [72]; Buck et al. [73]; Sandhaas et al. [53] |
| R strategy | Sun et al. [74]; Estrella et al. [75]; Riggio et al. [76]. | |
| Renovation Solution | Tesfamariam et al. [77]; Marini et al. [78]; Stazi et al. [79]; Margani et al. [80]; Zanni et al. [81]; Badini et al. [82]; Smiroldo et al. [83]. | |
| Structural Performance | Construction System | Ceccotti, A. [48]; Ceccotti et al. [19]; Sandhaas et al. [53]; Yang et al. [84] |
| Lateral System | Sarti et al. [38]; Bolvardi et al. [85]; Hashemi et al. [86]; Connolly et al. [39]; Ponzo et al. [87]; Sato et al. [36]; Sun et al. [88]; van de Lindt et al. [20]; Chen et al. [89]; Carrero et al. [90]; Khajehpour et al. [91]; Iezzi et al. [10]; Matteoni et al. [92]; Moerman et al. [93]; Araújo et al. [94]; Hashemi & Lal [95]; Lal et al. [96]; Wang et al. [97].; Tachibana et al. [98]. | |
| Diaphragm | Loss & Davisson [99]; Ávila et al. [100]; Barbosa et al. [58]. |
| TRL | Innovation | Sustainability | Structural Performance | ||||||
|---|---|---|---|---|---|---|---|---|---|
| Adoption Initiatives | Connections | Monitoring | Materials Selection | R Strategy | Renovation | Construction System | Lateral System | Diaphragm | |
| 3 | [76] | ||||||||
| 4 | [56,65,67,68] | [53] | [77,78,79,80,82] | [53] | [85,96] | [100] | |||
| 5 | [59] | [57,61,62,63,66,70] | [72,73] | [75] | [84] | [10,86,87,88,89,90,91,92,93,94,97] | [99] | ||
| 6 | [64] | [71] | [74] | [57] | |||||
| 7 | [69] | [81,83] | [20,36,38,95,98] | ||||||
| 9 | [60] | [16,48] | [39] | ||||||
Disclaimer/Publisher’s Note: The statements, opinions and data contained in all publications are solely those of the individual author(s) and contributor(s) and not of MDPI and/or the editor(s). MDPI and/or the editor(s) disclaim responsibility for any injury to people or property resulting from any ideas, methods, instructions or products referred to in the content. |
© 2025 by the authors. Licensee MDPI, Basel, Switzerland. This article is an open access article distributed under the terms and conditions of the Creative Commons Attribution (CC BY) license (https://creativecommons.org/licenses/by/4.0/).
Share and Cite
Rosales, V.; Avilés-Palacios, C.; Álvarez, S.; Luengo, E. Innovative Practices for CLT Buildings Towards Embodied Carbon Reduction in Seismic Zones: A Systematic Review. Buildings 2025, 15, 4141. https://doi.org/10.3390/buildings15224141
Rosales V, Avilés-Palacios C, Álvarez S, Luengo E. Innovative Practices for CLT Buildings Towards Embodied Carbon Reduction in Seismic Zones: A Systematic Review. Buildings. 2025; 15(22):4141. https://doi.org/10.3390/buildings15224141
Chicago/Turabian StyleRosales, Victor, Carmen Avilés-Palacios, Sergio Álvarez, and Emilio Luengo. 2025. "Innovative Practices for CLT Buildings Towards Embodied Carbon Reduction in Seismic Zones: A Systematic Review" Buildings 15, no. 22: 4141. https://doi.org/10.3390/buildings15224141
APA StyleRosales, V., Avilés-Palacios, C., Álvarez, S., & Luengo, E. (2025). Innovative Practices for CLT Buildings Towards Embodied Carbon Reduction in Seismic Zones: A Systematic Review. Buildings, 15(22), 4141. https://doi.org/10.3390/buildings15224141





