Morphological Analysis of Mud–Brick Architecture in Syrian Housing and Its Future Formulation: A Case Study of Rif Dimashq
Abstract
1. Introduction
1.1. Research Problem
1.2. Research Aim
1.3. Research Limitations
2. Materials and Methods
3. Results
3.1. Urban Composition of Mud Dwellings in Rif Dimashq
3.2. Architectural Characteristics of Mud Dwellings in Rif Dimashq
3.2.1. Design
3.2.2. Function
3.2.3. Classification
- (a)
- The old mud dwelling: dates back to the late eighteenth and early nineteenth centuries. It is characterized by its complete openness towards the central interior space (the courtyard), closed by rooms on one, two or three sides, and has a hall or corridor. Its ceilings are supported by secondary wooden beams resting on a supporting stone arch or a main wooden beam with a height of (3.5–5) m [16] (Figure 14).
- (b)
- The modern traditional mud house: This dwelling dates back to the mid-nineteenth century until the twentieth century [17]. It is characterized by two types of materials (mud-bricks and limestone), and some Western influences, such as the “sofa” a space or corridor behind the main door flanked by two or more rooms, leading to the courtyard onto which the other rooms open (Figure 15) [18].
3.3. Building Elements of Mud Dwellings in Rif Dimashq
3.3.1. Foundations and Walls
3.3.2. Ceiling and Roofs
- The main load-bearing beams: They have various shapes (Figure 17). It was built either from a load-bearing stone arch in the early periods (Figure 10), or made of tree trunks with a diameter of 25–65 cm (Figure 17b), or from metal beams in the shape of the letter (I) at advanced intervals with a height of 10–20 cm (Figure 17e).
- Secondary beams: made of wooden tree trunks with a diameter of 5–15 cm, (Figure 10).
- A protective layer over the secondary beams, which is either wooden tambours 0.5–1.5 cm thick, a layer of local thorny grasses 5–8 cm thick, or a wooden mat 1–2 cm thick.
- “Al Balla” is the basic layer of roof elements that consists of two layers: a clay layer ranging in thickness from 12–25 cm composed of soil, straw, and water. It is lifted to the surface using special ladders and compacted [11], after drying, it is covered with another layer of homogeneous sticky clay (soil + straw) 2 to 5 cm thick [21]. The total thickness of the “Balla” layer is from 10–30 cm.
3.3.3. Cladding
4. Discussion
4.1. Advantages and Disadvantages of Mud Architecture
4.1.1. Advantages
Social and Cultural Advantages
Environmental and Economic Advantages
4.1.2. Disadvantages
Technological and Material Advantages
Disadvantages Connected to Human Factors
4.2. Analysis of Damage, Erosion, and Interference of Various Materials in Mud-Brick Buildings
4.2.1. Damage, Corrosion and Crack Analysis
- −
- Cracks in mud-brick walls are not just a superficial problem to be ignored, but rather a sign of larger problems that may affect the safety and stability of mud buildings. By carefully inspecting cracks, identifying root causes, and taking necessary action, buildings can be maintained and future structural problems avoided. Therefore, prompt inspection of wall cracks should be an essential part of property maintenance and management to ensure buildings remain in good condition and safe for their occupants (Figure 21).
- −
- The most common types of corrosion in Rif Dimashq are caused by humidity (rapid water absorption causing clumping and disintegration).
- −
- Deterioration due to climate change (heat, cold, and frost).
- −
- In addition, poor maintenance procedures are a result of a lack of awareness, knowledge, and experience using non-traditional materials.
| Image Number According to Figure 21. | Crack Location | Crack Shape | Length (cm) | Width (mm) | Depth (mm) | Condition Note and the Reason. | Additional Notes |
|---|---|---|---|---|---|---|---|
| 1 | Middle of the wall | Oblique | 210 | 16 | 30 | It is due to the additional loads resulting from the added metal roof, which increased its size. | Clear and deep, extending along the wall, threatening stability, requiring urgent intervention. |
| 2 | The lower right corner of the wall near the metal door of the house | Oblique | 175 | 5 | 8 | Moderate and branching cracks due to thermal shrinkage around the metal door that is not compatible with the clay material. | It is fairly shallow and has not expanded recently, but it should be monitored to see if it is getting wider or longer over time. |
| 3 | Stair slab | Oblique with stair slab | 86 | 12 | 24 | It is deep as a result of the bonding process between modern and original material. | They require rapid intervention because they are recurrent and threaten structural stability. |
| 4 | Under the wall cabinet | Vertical | 32 | 3 | 0.5 | The reason could be weak plaster, or environmental factors such as thermal expansion. | Very superficial, simple and not repetitive. It should be monitored for expansion. |
| 5 | External wall | Vertical | 137 | 21 | 34 | It is large, clear and deep with the outer layer eroded and the underlying clay layers exposed due to overburdening. | It indicates structural cracks that can worsen over time, affect stability, and require immediate monitoring and intervention. |
| 6 | Along the junction of the two perpendicular walls | Vertical | 385 | 18 | 9 | It is clearly related to structural weakness or problems in the foundation and was exacerbated by the 2023 earthquake. | It is wide, deep, and relatively dangerous due to its large width, which requires intervention and urgent treatment and support. |
| 7 | concentrated around the window opening | Horizontal and vertical | 64 | 3.5 | 2.7 | Surface cracks in the external layers are often caused by thermal shrinkage. | Surface cracks around windows are structurally harmless and do not affect structural integrity if they are not too deep or extensive. |
| 8 | upper left corner of an interior wall | Oblique | 57 | 1.6 | 0.5 | Hairline cracking can be caused by poor plaster or paint, or climatic factors. | It is not a danger indicator, but it can be monitored for expansion and it is best to maintain it. |
4.2.2. Weakness and Material Interference Analysis
4.2.3. The Characterization of the Most Frequent Interventions in the Restoration Process
- −
- Focus on selecting materials with mechanical and chemical compatibility with the original material.
- −
- Use natural materials that match the original features: it is recommended that sustainable materials that match the properties of the original material, such as natural lime, treated and improved clay, or environmentally friendly composite materials, be used to ensure continued structural integrity and flexibility.
- −
- Avoid incompatible synthetic materials: Cement and inflexible synthetic materials should be avoided or used with caution after a comprehensive assessment of their interaction with the original material, while applying restoration techniques that minimize the effects of physical and ecological variations.
- −
- Sustainable monitoring and maintenance: It is necessary to conduct periodic inspections of mud-brick dwellings and adopt maintenance programs using appropriate materials to prevent premature deterioration and ensure long-term sustainability.
- −
- Awareness and vocational training: Develop training programs for craftsmen and engineers to spread awareness of materials and thoughtful restoration methods, and to instill a culture of preserving architectural heritage.
4.3. Field Survey (Questionnaire)
- The first sample (random): 500 residents of the area.
- The second sample (purposeful): 200 architects and civil engineers, given their extensive and in-depth experience and knowledge of the research topic.
- Residents’ and engineers’ attitudes toward building preservation:Residents: Approximately 78% and 79% of engineers agree with the preservation of mud-brick heritage. We note that the two samples are very close in their answers.
- b.
- Building modernization and restoration: Residents: 74% tend to agree.A higher percentage of engineers (82%) support this, indicating that engineers are more willing to support modernization.
- c.
- Answering a question about whether a building would respond better to clay bricks: Residents: 56% believe that clay bricks are the best solution for future buildings.Engineers: 74% support this, indicating that engineers are more sensitive to the effectiveness of clay bricks.
- d.
- Changing their residence and switching to traditional clay bricks: Residents: 45% agree with the idea, while 55% may oppose it. Engineers: 11% agree, and 68% oppose it, indicating greater reservations among engineers regarding this change.
- e.
- Residents: 78% support the reuse and restoration of buildings, while 72% of engineers support it, but the percentage of support is slightly lower than that of residents.
- f.
- Sixty-four percent of residents want to preserve the architectural style and 68% of engineers support this, although the percentage is slightly higher among engineers.
- g.
- If the architectural elements can be preserved and the building redesigned to function better: Residents: 36% support this option, lower than engineers (68%).
5. Conclusions
Author Contributions
Funding
Data Availability Statement
Conflicts of Interest
References
- Hassan, F. Architecture of the Poor; American University in Cairo: Cairo, Egypt, 2000. [Google Scholar]
- Waziri, Y. Environmentally Friendly Architectural Design—Towards Green Architecture; Madbouly Library: Cairo, Egypt, 2003. [Google Scholar]
- Al Alasaad, J. A Study of the Mutual Influence Between Urban Space and Green Areas—A Case Study; Damascus University: Damascus, Syria, 2015. [Google Scholar]
- Zechariah, A. The Syrian Countryside, Part One. A Topographic, Historical, Archaeological, Social, and Urban Description of the Districts, Districts, and Villages Belonging to the Damascus District Governorate; Damascus, Syria, 1955; p. 440.
- Diab, T. Velvet and the Inheritance of the Years, A Local Heritage Book; Al-Fikr Publishing House: Damascus, Syria, 1993. [Google Scholar]
- Kandakji, L. Design Transformations of Residential Architecture in Syrian Cities. From the Era of Independence Until the Present Time (The City of Aleppo: A Case Study). Ph.D. Thesis, University of Aleppo, Aleppo, Syria, 2013. [Google Scholar]
- “Maps of India”, “Jagran Prakashan”. 2007. Available online: https://www.mapsofindia.com/world-map/syria/rif-dimashq/ (accessed on 12 August 2025).
- Doshu, R.; Ogunsote, B. A Review of Mud Residential Buildings and Sustainable Development in Nigeria; University of Jos Ebelechukwu Enwerekowe: Jos, Nigeria; University of Jos Archiculture: Jos, Nigeria, 2023; Volume 5, ISSN 2636-6747 (Print). [Google Scholar]
- Sammour, M. The Jairud Region in the Nineteenth and Twentieth Centuries, A Local Heritage Book; Ibn al-Qayyim Publishing House: Damascus, Syria, 2002. [Google Scholar]
- Al-Farsi, S.; Abdalla, F. Environmental impacts on mudbrick heritage buildings. J. Build. Conserv. 2016, 37, 110–114. [Google Scholar]
- Hmeedy, S. An Analytical Study of Housing Characteristics in the Qatifah Area in the Damascus Countryside (The Impact of the Crisis, Reconstruction). Master’s Thesis, University of Damascus, Damascus, Syria, 2019. [Google Scholar]
- Bouheri, K. Changing Rural Family Structures in Algerian Society. Ph.D. Thesis, University of Batna, Batna, Algeria, 2010; pp. 15+19. [Google Scholar]
- Alzair, A. Morphology of Rural Settlements in Abu Al-Khaseeb District; University of Basrah College of Arts, Department of Geography: Duhok, Iraq, 2006; p. 6. [Google Scholar]
- Behsh, B. The Traditional Arabic House Its Historical Roots; Arkitektur-Utlandsbyggande, LNTH, 1988; Volume 1, p. 16.
- Dagman, M. Building with Local Materials to Achieve and Develop Local Housing, an Applied Analytical Study on the Example of the Damascus Region. Master’s Thesis, Damascus University, Damascus, Syria, 1999. [Google Scholar]
- Keuren, S. The Architecture of Grasshopper Pueblo, American Antiquity; University of Vermont: Burlington, VT, USA, 2003; Volume 68, p. 590. [Google Scholar]
- Baeissa, A. Mud-Brick High-Rise Buildings Architectural Linkages for Thermal Comfort in Hadhramout Valley. Int. Trans. J. Eng. Manag. Appl. Sci. Technol. 2010, 5, 167–182. [Google Scholar]
- Hmeedy, S. A Study of Al Qalamoun Mud Housing Architecture in Syria; NNGASU, Journal of Engineering and Construction Sciences Publishing; Nizhny Novgorod State University: Nizhny Novgorod, Russia, 2023; pp. 36–41. Available online: https://www.bibl.nngasu.ru (accessed on 23 June 2025).
- Jordan, Accessibilitat Adaptada A La Societat Del Futur, Com Aplicar l’accessibilitat Universal. Available online: https://www.meda-corpus.net (accessed on 22 June 2025).
- Egenti, C.; Khatib, J.M.; Oloke, D. Conceptualisation and pilot study of shelled compressed earth blocks for sustainable housing in Nigeria. Int. J. Sustain. Built Environ. 2010, 3, 72–86. [Google Scholar] [CrossRef]
- Al-Jadeed Mansour, A.A. Mud Architecture in the Arab and Western Countries-Prevailing Construction Methods. And the Proposed Development Axes, Journal of the Medina Research and Studies Center, Saudi Arabia. 2001. Available online: https://search.mandumah.com/Record/231652 (accessed on 12 August 2025).
- Serena, L. Field Methods for the Analysis of Mud-brick Architecture. J. Field Archaeol. 2017, 42, 351–363. [Google Scholar]
- Sarut, Y. Building with Mud, Articles-December/Issue 69—The First Arab Environmental Magazine Archiculture; National Yemeni House for Publishing and Distribution: Sana’a, Yemen, 2003; Volume 5, ISSN 2636-6747 (Print). [Google Scholar]
- Eze, C.J.; Obaje, J.A.; Zubairu, S.N. Evaluation of Traditional Methods in the Maintenance of Mud Houses for Environmental Sustainability in Northern Nigeria. J. Archit. Constr. 2018, 2, 34–43. [Google Scholar]
- Mukhtar, A. Developing a Modern Technology for Mud Construction, Conference on Technology and Sustainability in Urbanism; King Saud University: Al Riyadh, Saudi Arabia, 2010. [Google Scholar]
- Aqeel, N. Yabrud History and Civilization; Al-Arabi Publishing: Cairo, Egypt, 1995. [Google Scholar]
- Ejiga, O.; Paul, O.; Cordelia, O.O. Sustainability in Traditional African Architecture: A Springboard for Sustainable Urban Cities. 2012, pp. 14–30. Available online: https://www.portpromotions.com (accessed on 16 May 2025).
- Kandakji, N. Modern Techniques in Mud Architecture and the Feasibility of Using Them in Reconstructing the Syrian Countryside and Providing Emergency Housing; Al-Wataniya Private University: Hama, Syria, 2023; pp. 10–14. [Google Scholar]
- Fernández, P.; Romero, D. Impact of modern paints on traditional mudbrick buildings. Herit. Sci. 2019, 7, 3. [Google Scholar]
- Osman, A. Conservation and Preservation of Historical Earthen Structures. Adv. Mater. Res. 2010, 133–134, 1021–1026. [Google Scholar] [CrossRef]
- López, G.; García, L. Assessment of Synthetic Materials in Heritage Restorations. Mater. Struct. 2018, 51, 1–10. [Google Scholar]
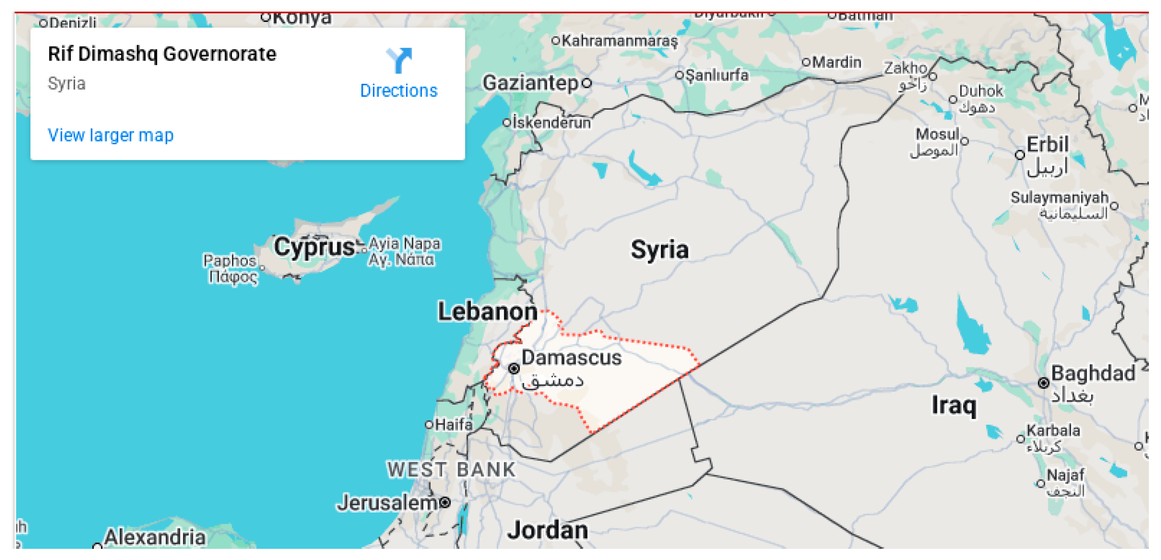

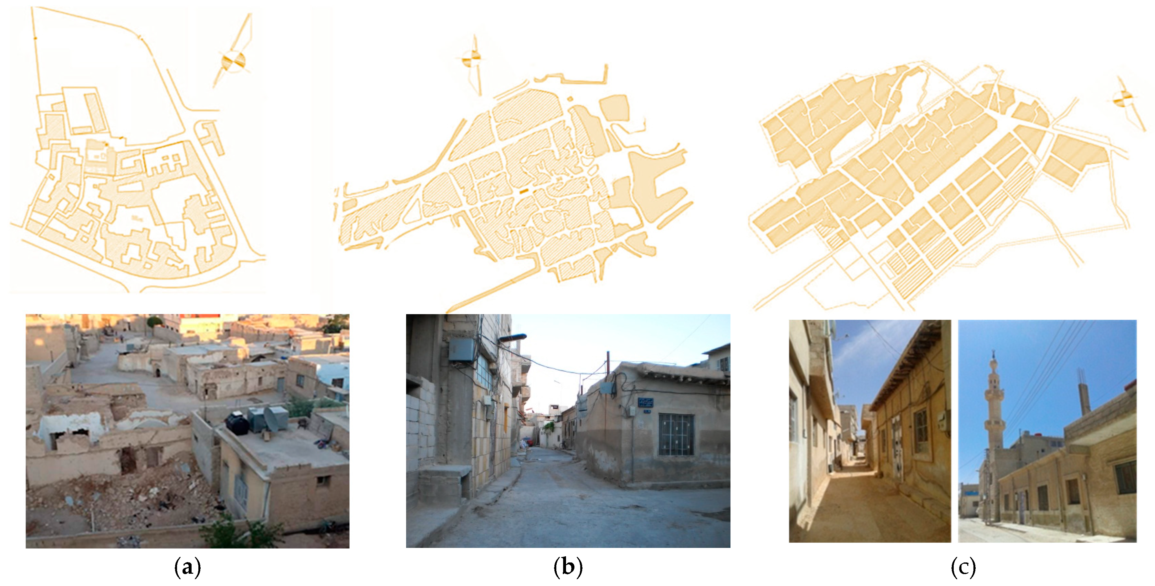





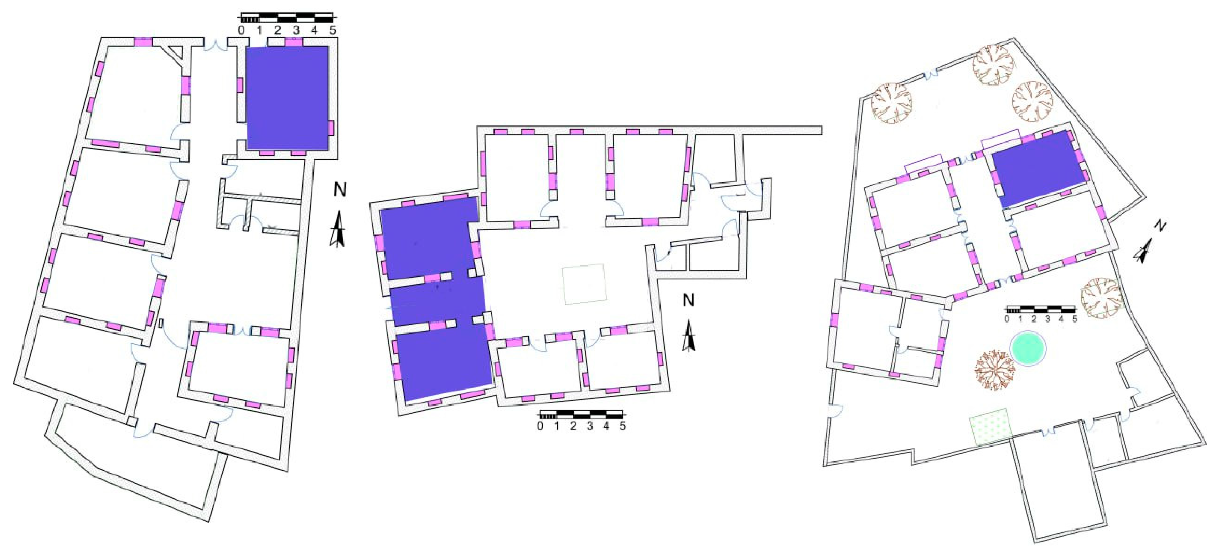



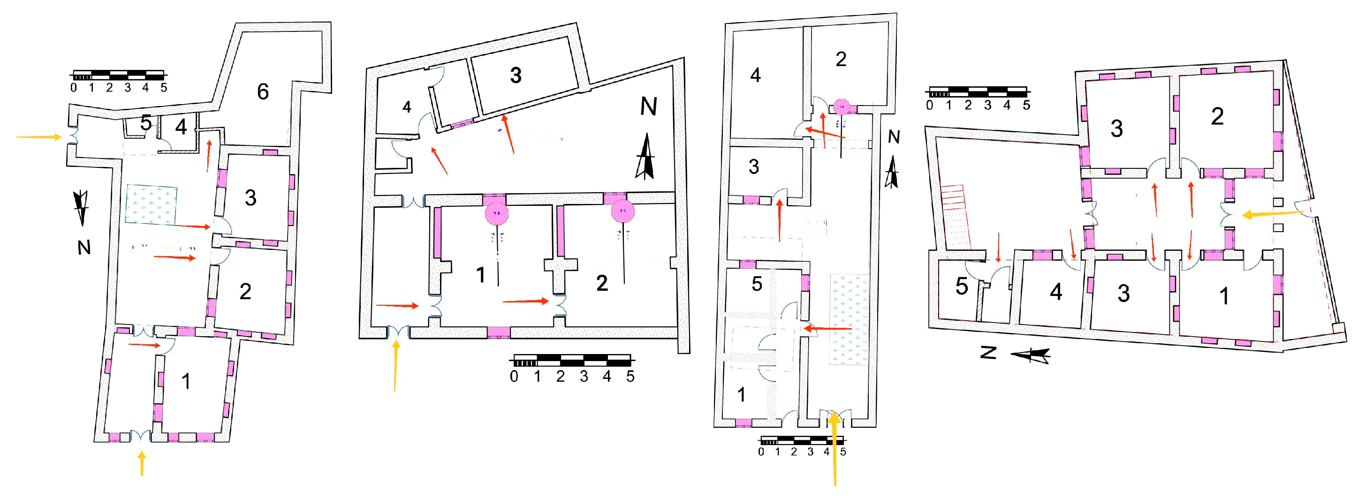
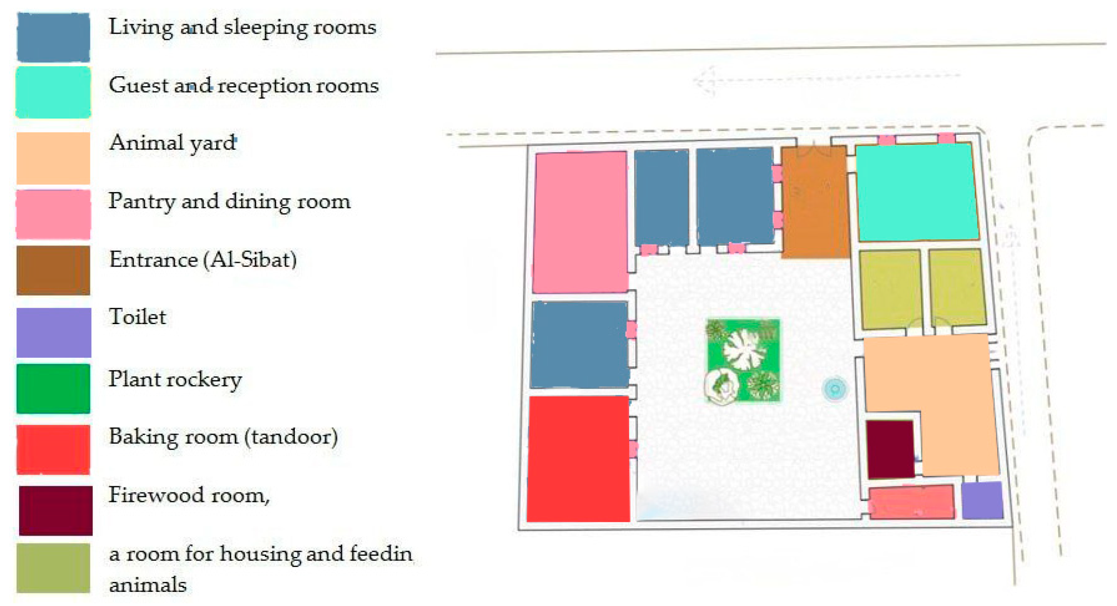
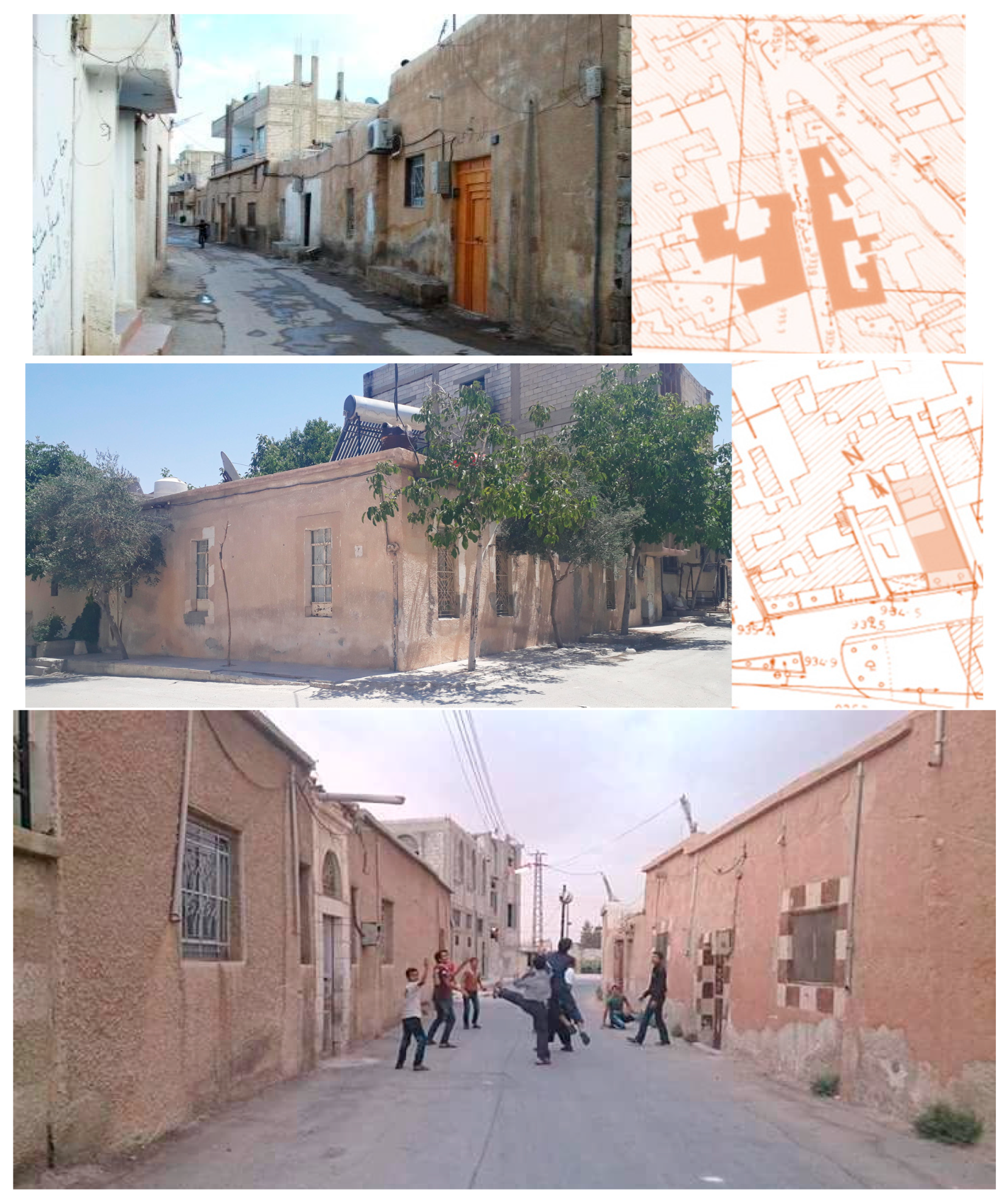
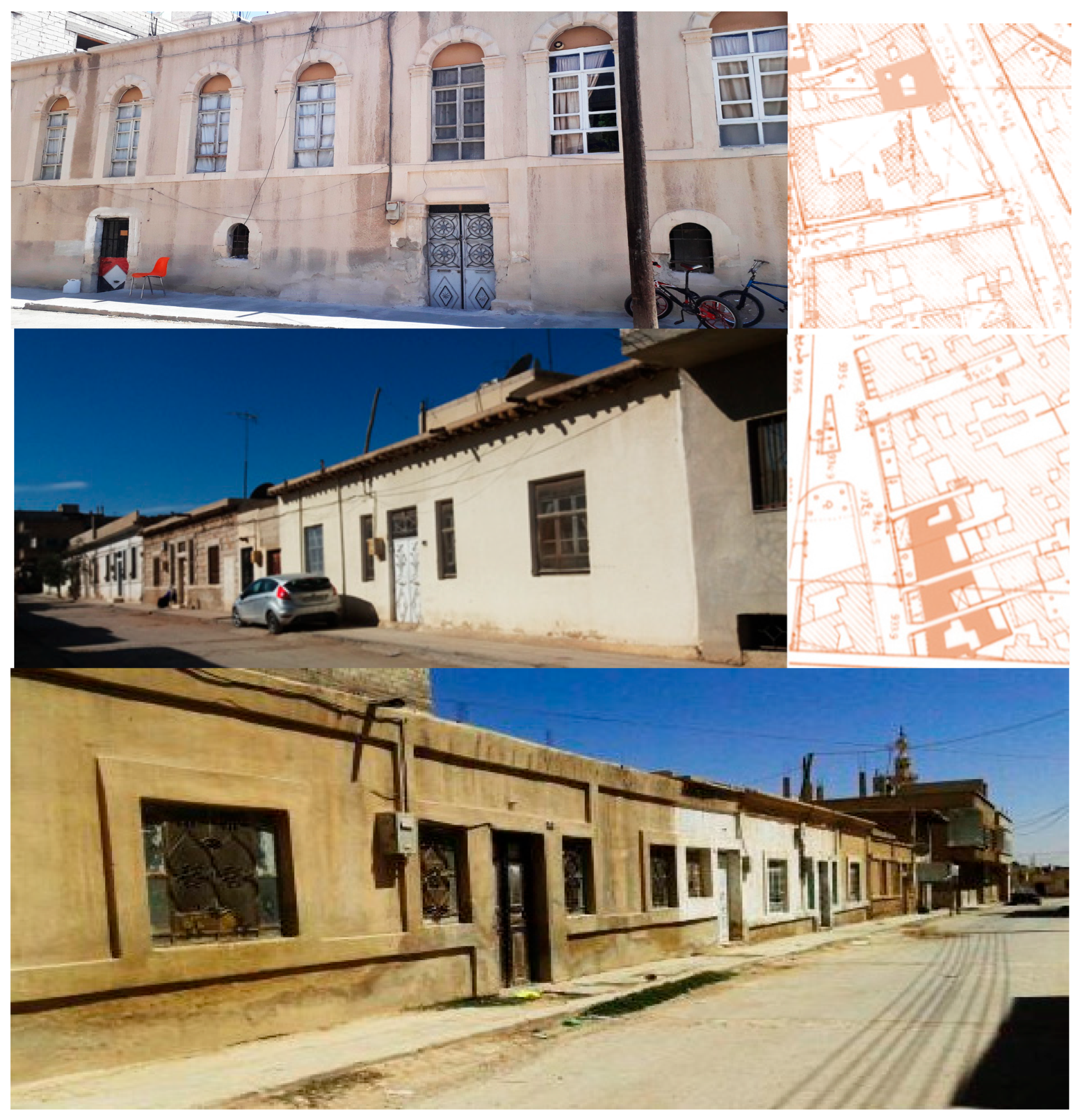

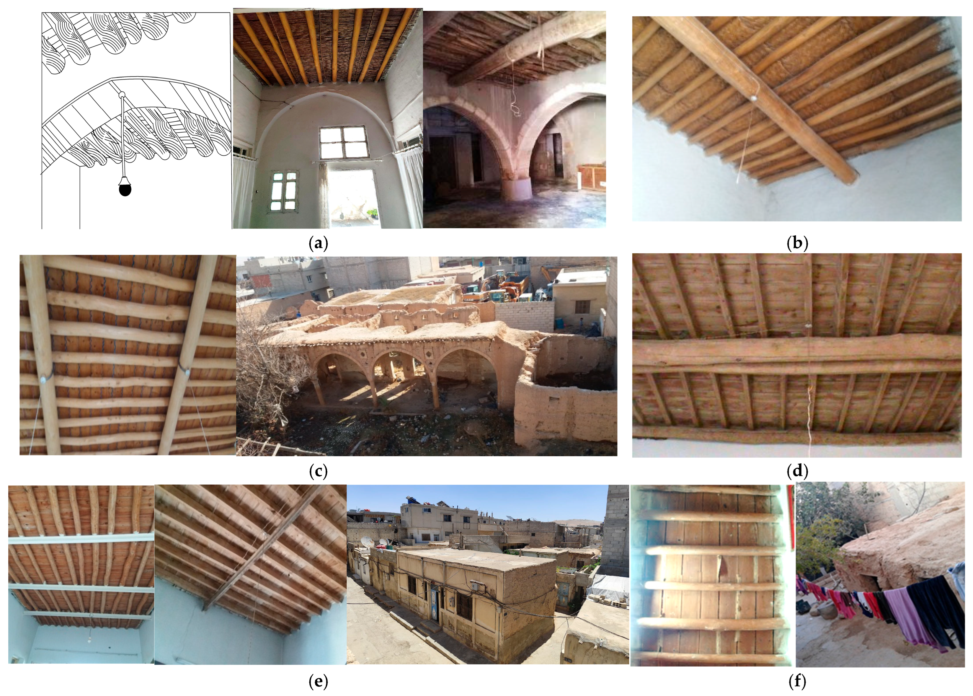


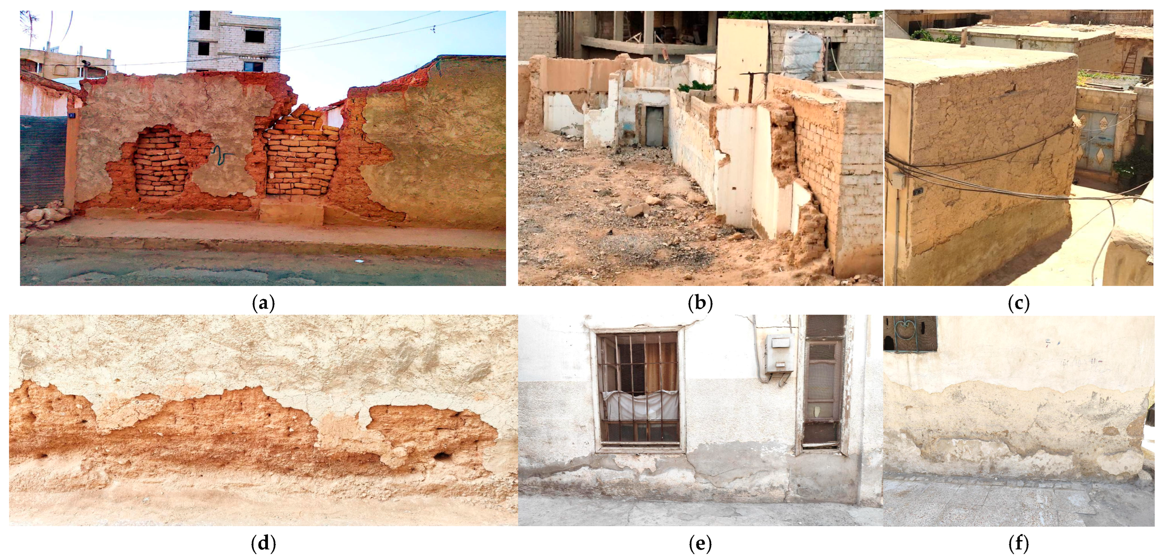
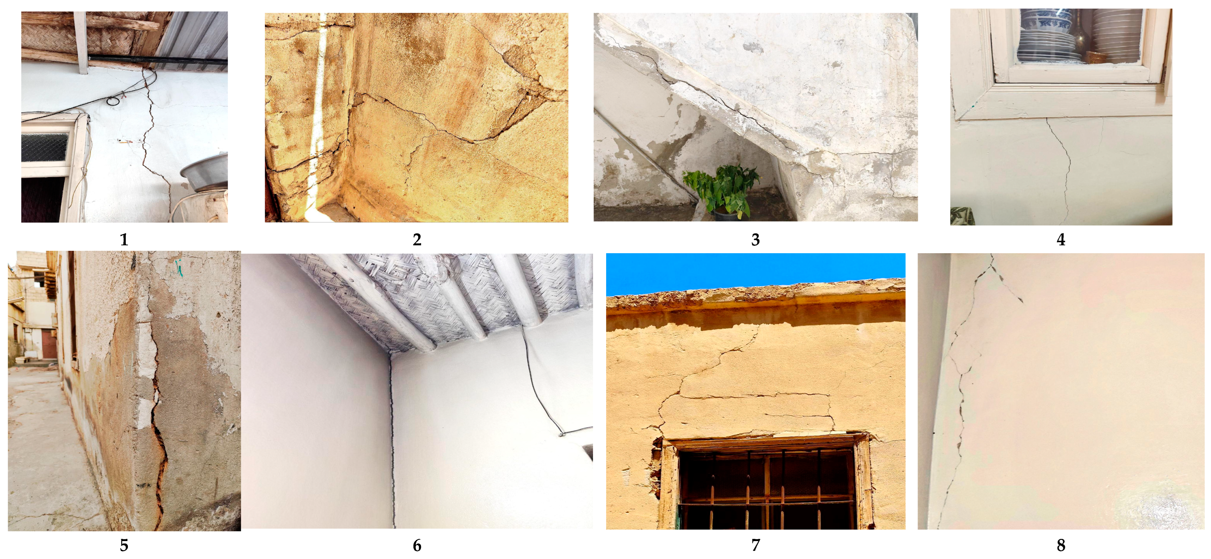
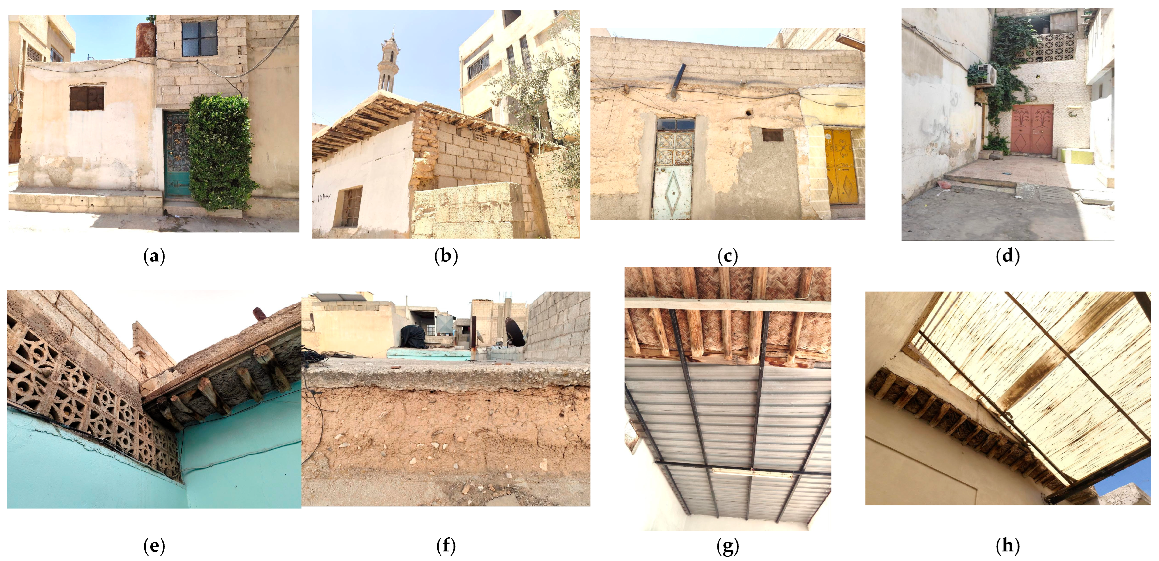

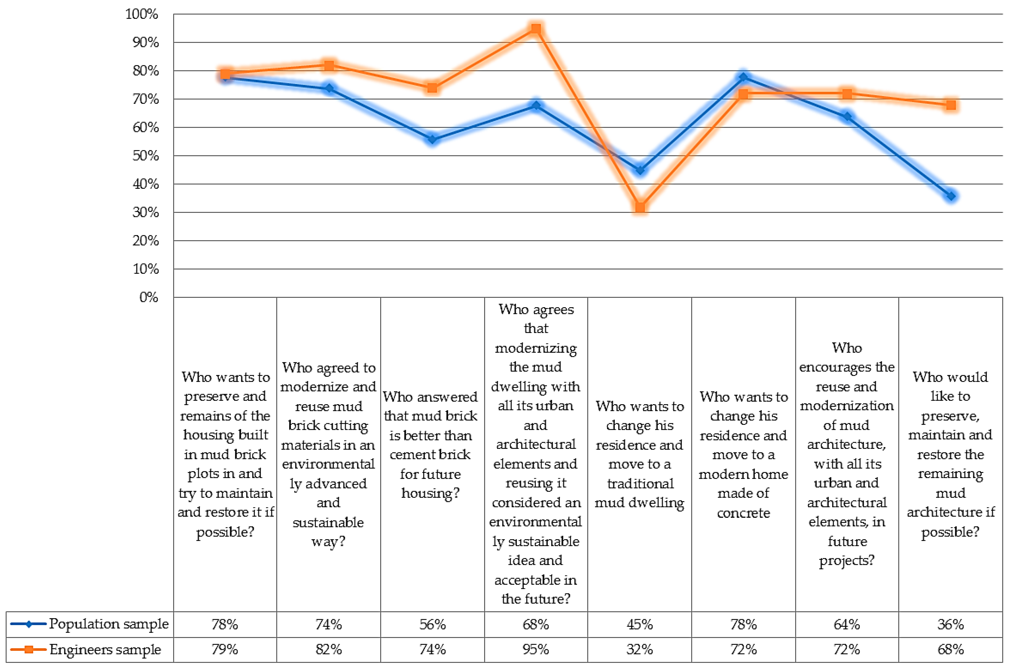
Disclaimer/Publisher’s Note: The statements, opinions and data contained in all publications are solely those of the individual author(s) and contributor(s) and not of MDPI and/or the editor(s). MDPI and/or the editor(s) disclaim responsibility for any injury to people or property resulting from any ideas, methods, instructions or products referred to in the content. |
© 2025 by the authors. Licensee MDPI, Basel, Switzerland. This article is an open access article distributed under the terms and conditions of the Creative Commons Attribution (CC BY) license (https://creativecommons.org/licenses/by/4.0/).
Share and Cite
Hmeedy, S.O.; Neglia, G.A. Morphological Analysis of Mud–Brick Architecture in Syrian Housing and Its Future Formulation: A Case Study of Rif Dimashq. Buildings 2025, 15, 3974. https://doi.org/10.3390/buildings15213974
Hmeedy SO, Neglia GA. Morphological Analysis of Mud–Brick Architecture in Syrian Housing and Its Future Formulation: A Case Study of Rif Dimashq. Buildings. 2025; 15(21):3974. https://doi.org/10.3390/buildings15213974
Chicago/Turabian StyleHmeedy, Sondos Omar, and Giulia Annalinda Neglia. 2025. "Morphological Analysis of Mud–Brick Architecture in Syrian Housing and Its Future Formulation: A Case Study of Rif Dimashq" Buildings 15, no. 21: 3974. https://doi.org/10.3390/buildings15213974
APA StyleHmeedy, S. O., & Neglia, G. A. (2025). Morphological Analysis of Mud–Brick Architecture in Syrian Housing and Its Future Formulation: A Case Study of Rif Dimashq. Buildings, 15(21), 3974. https://doi.org/10.3390/buildings15213974






