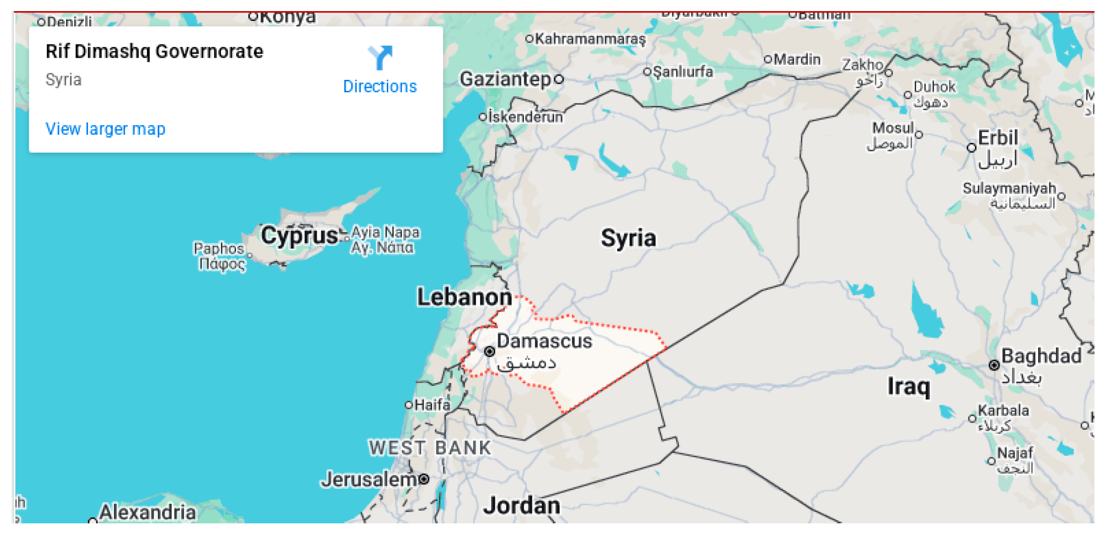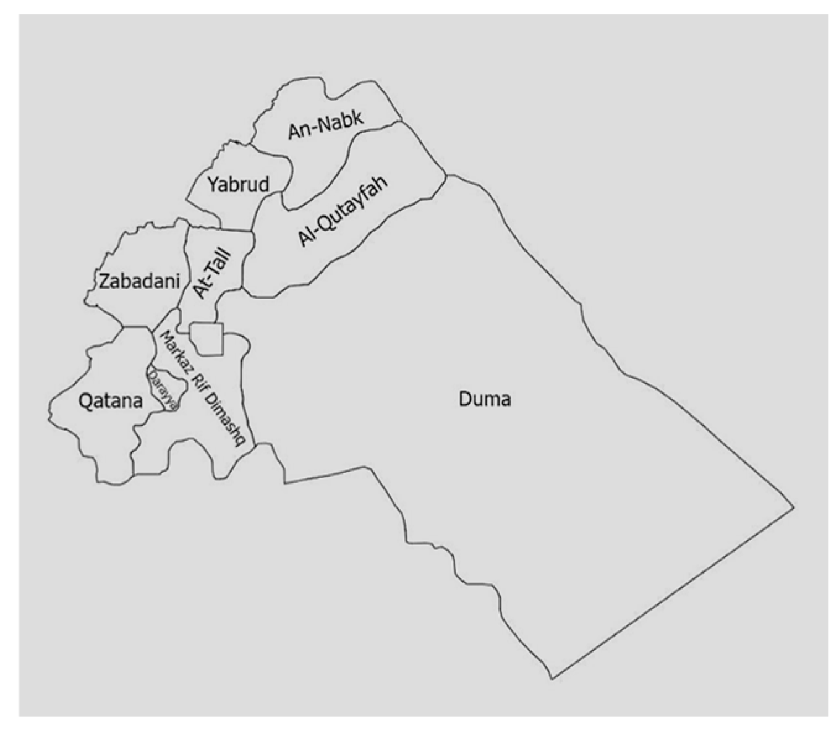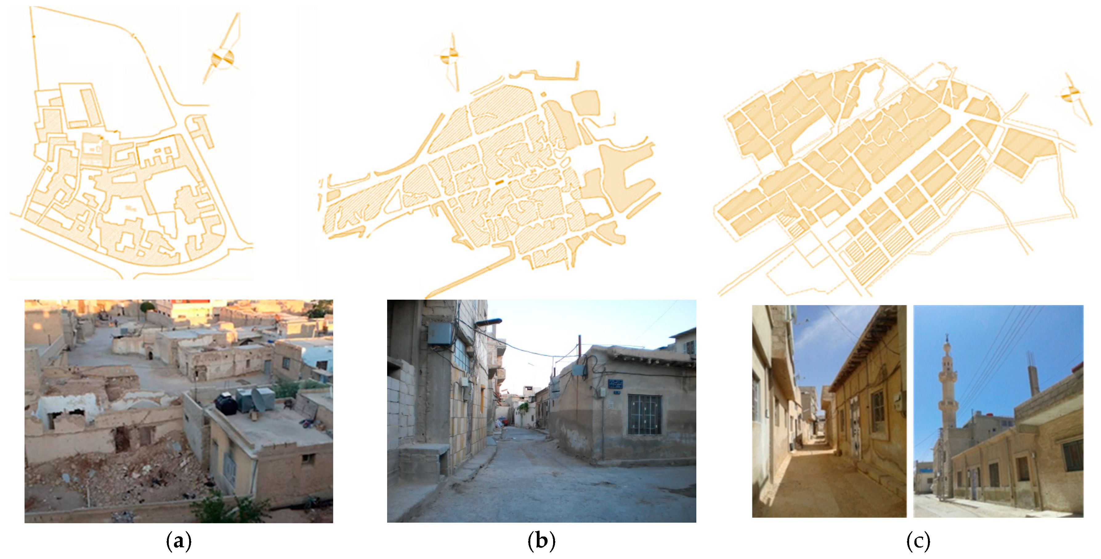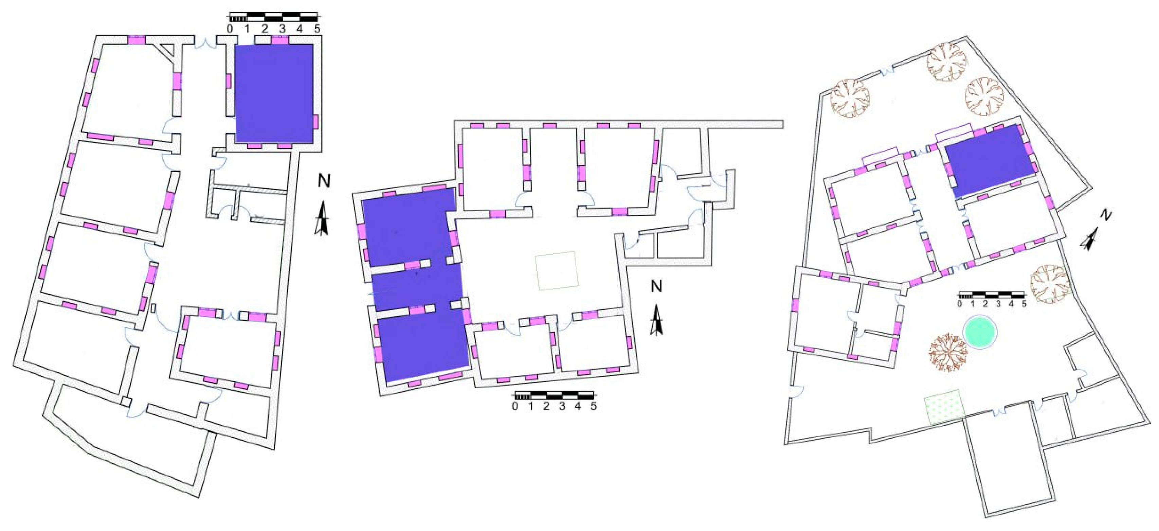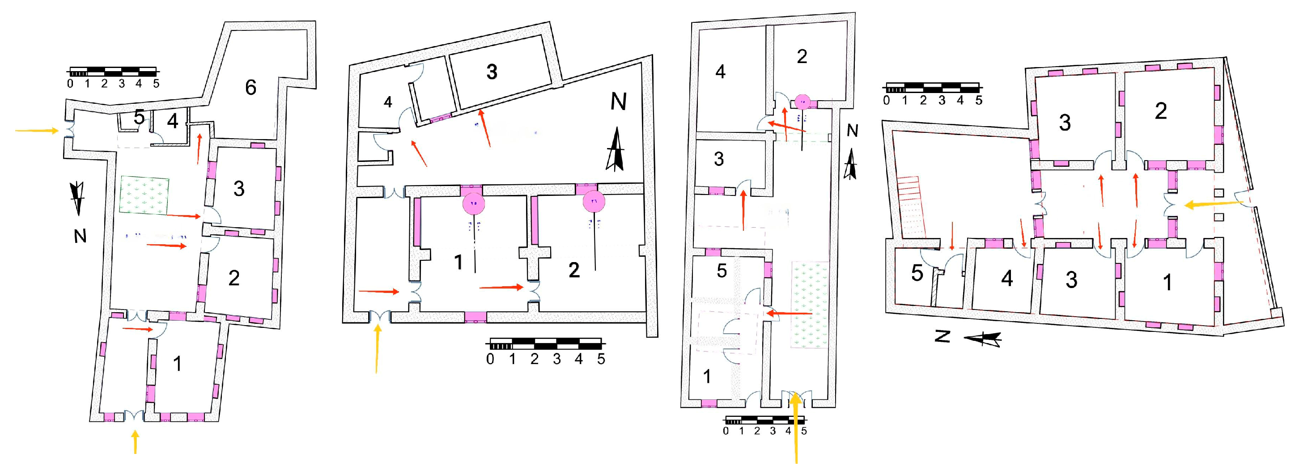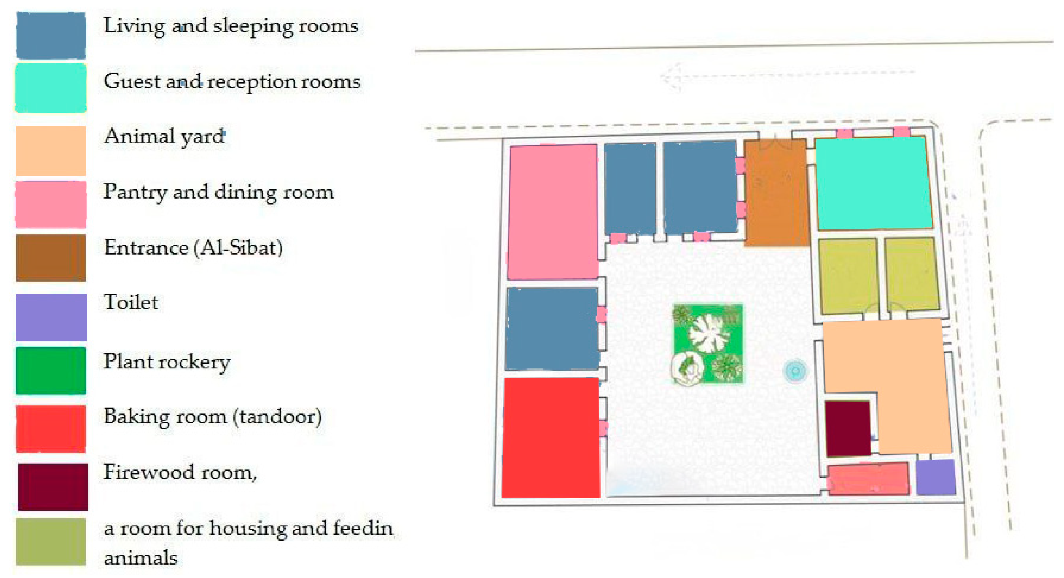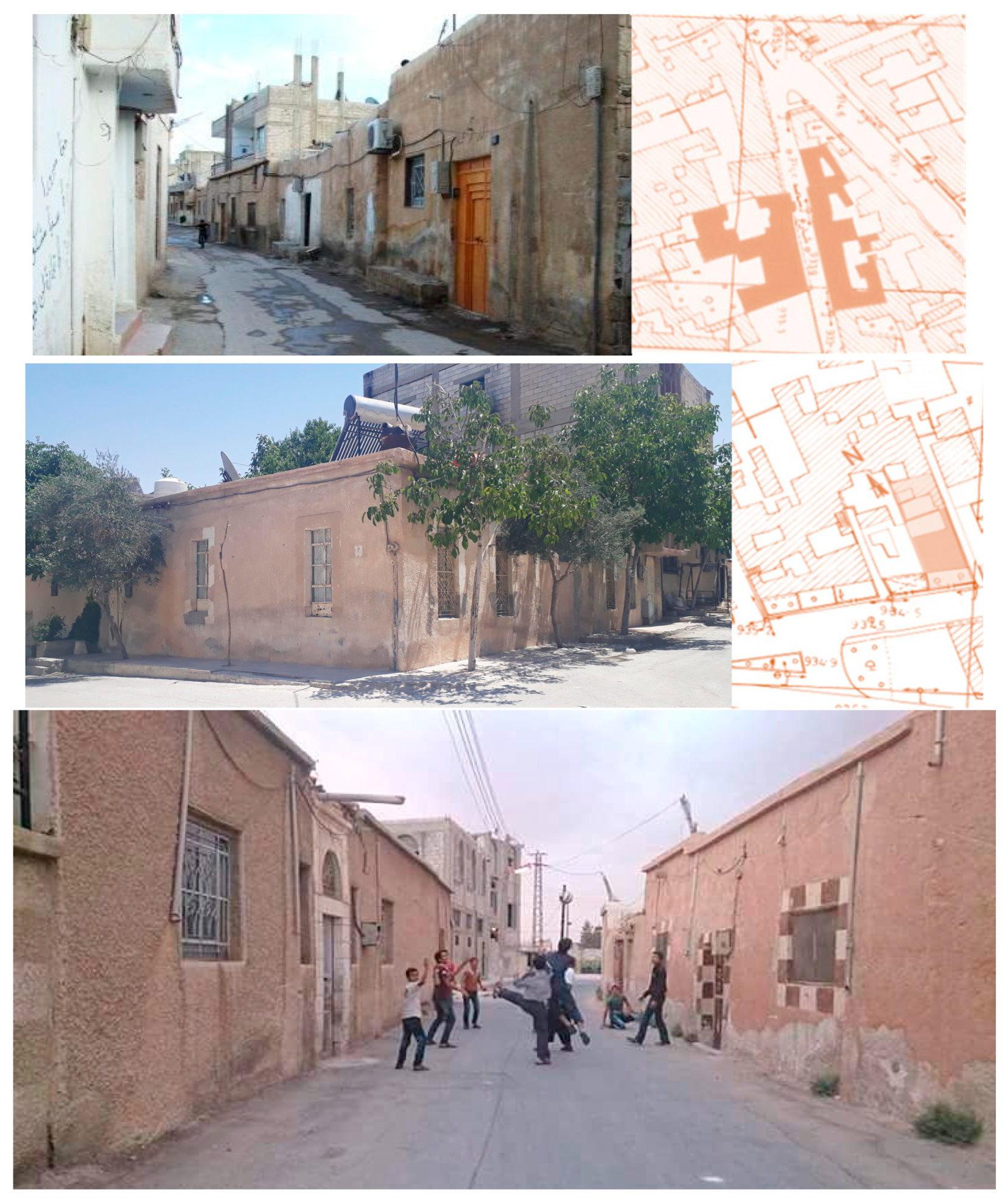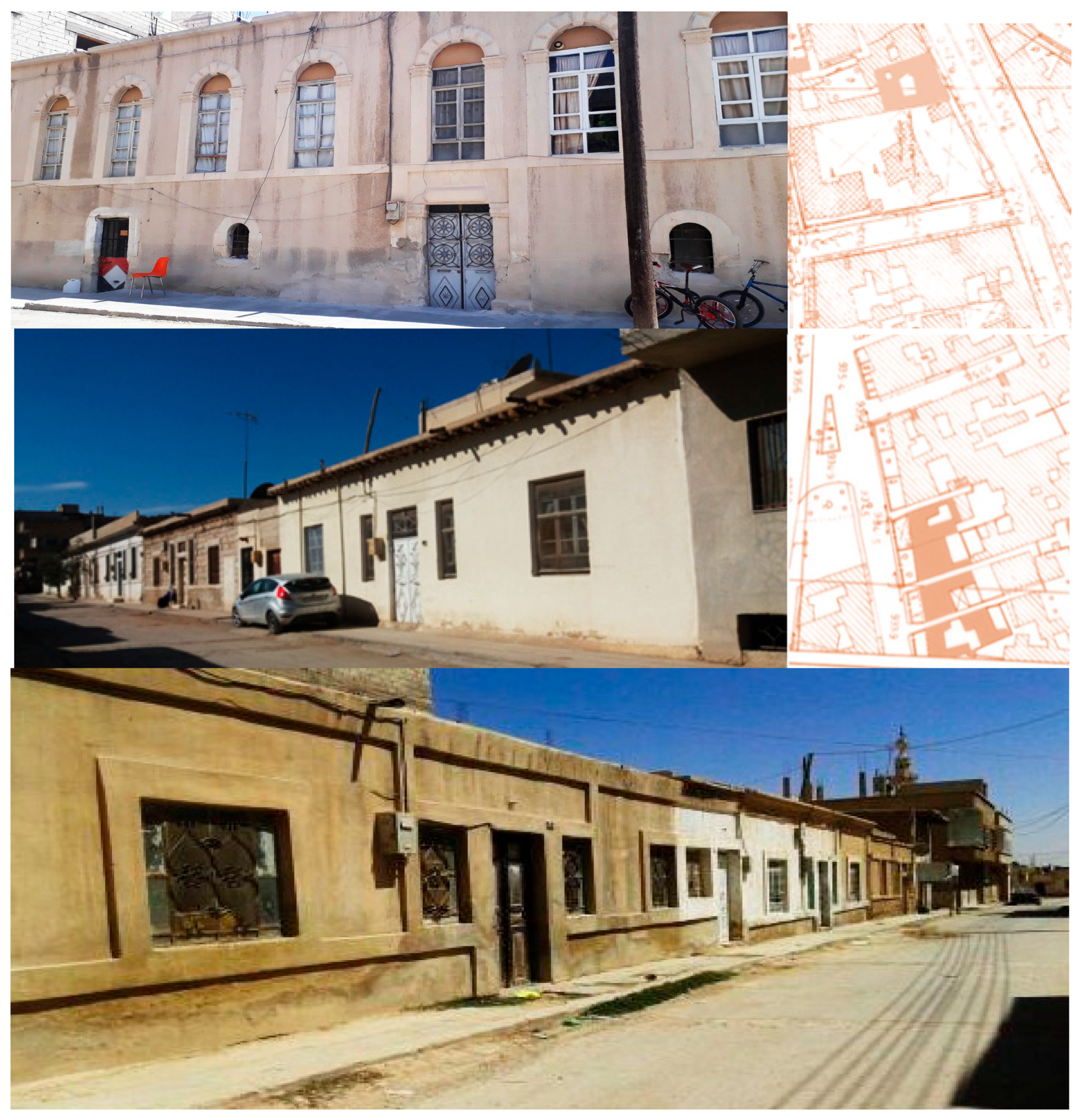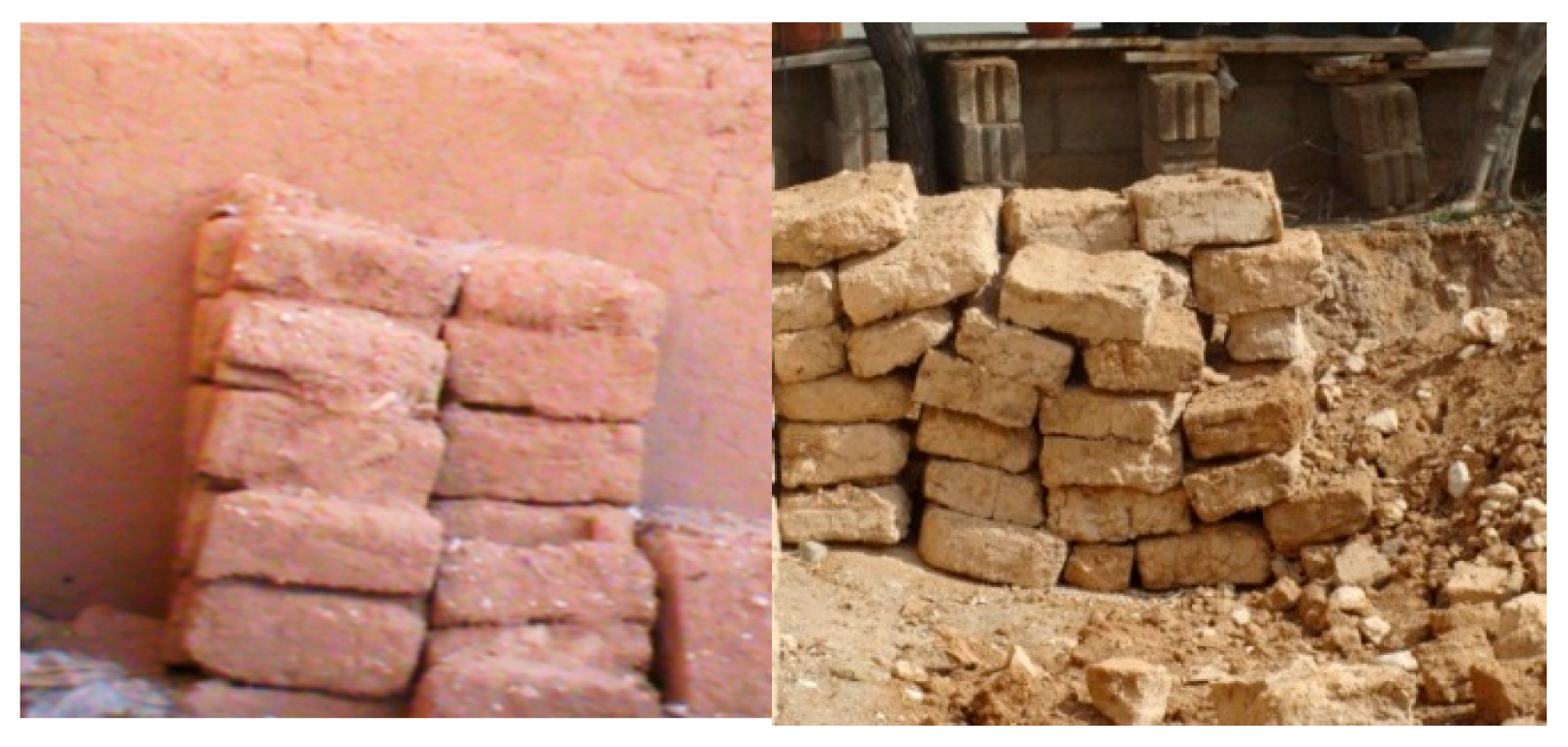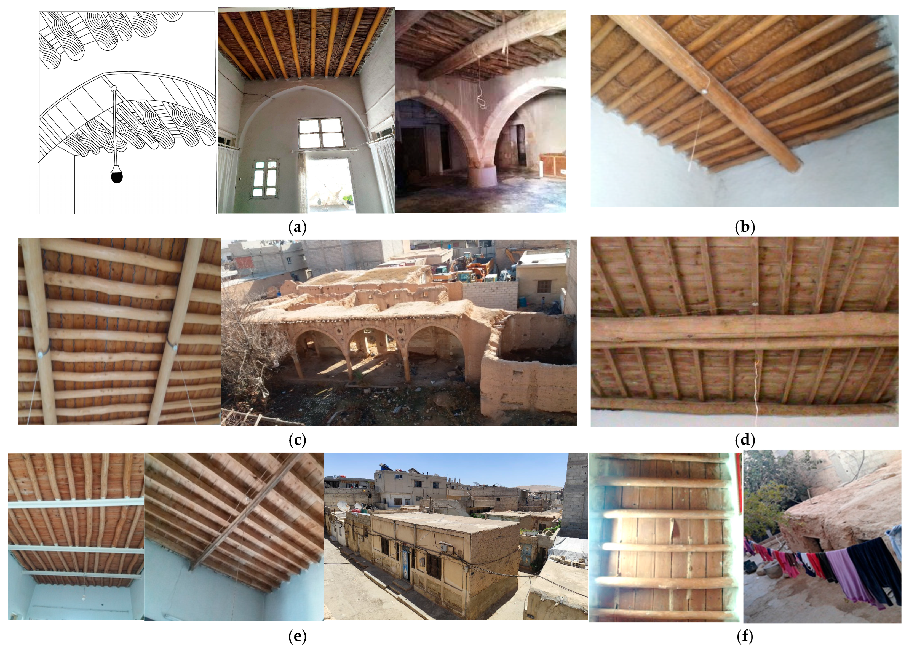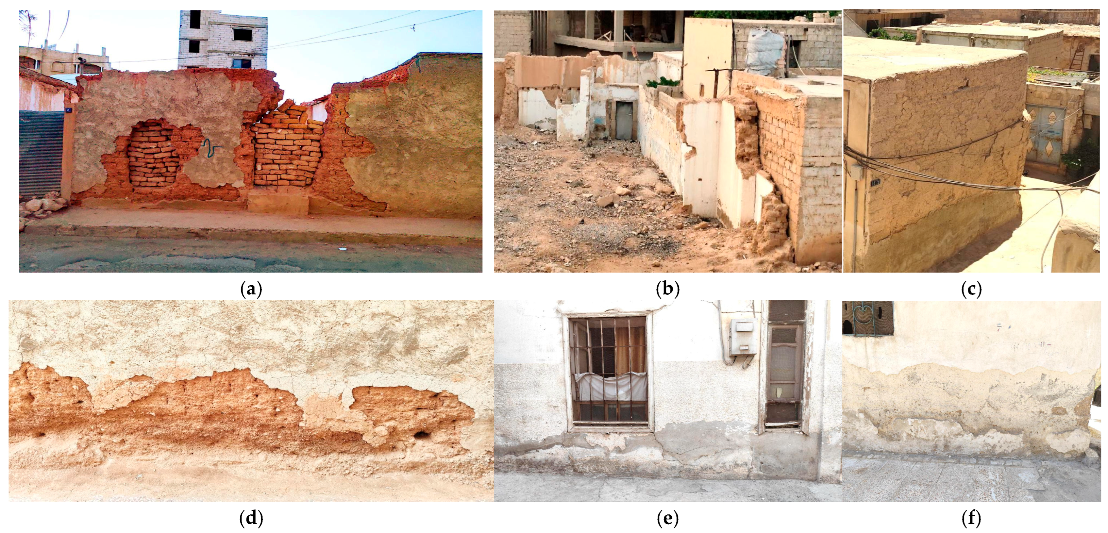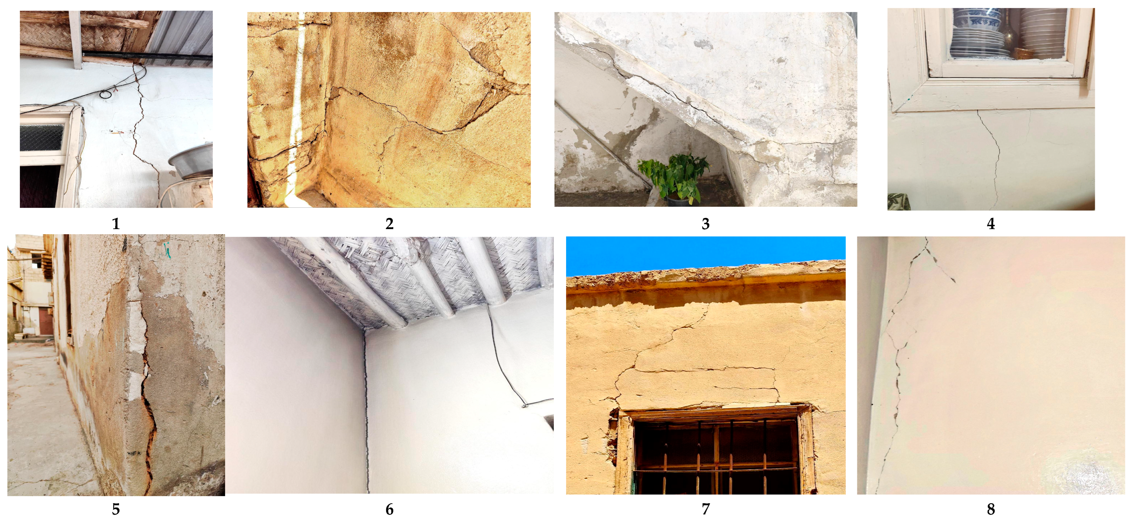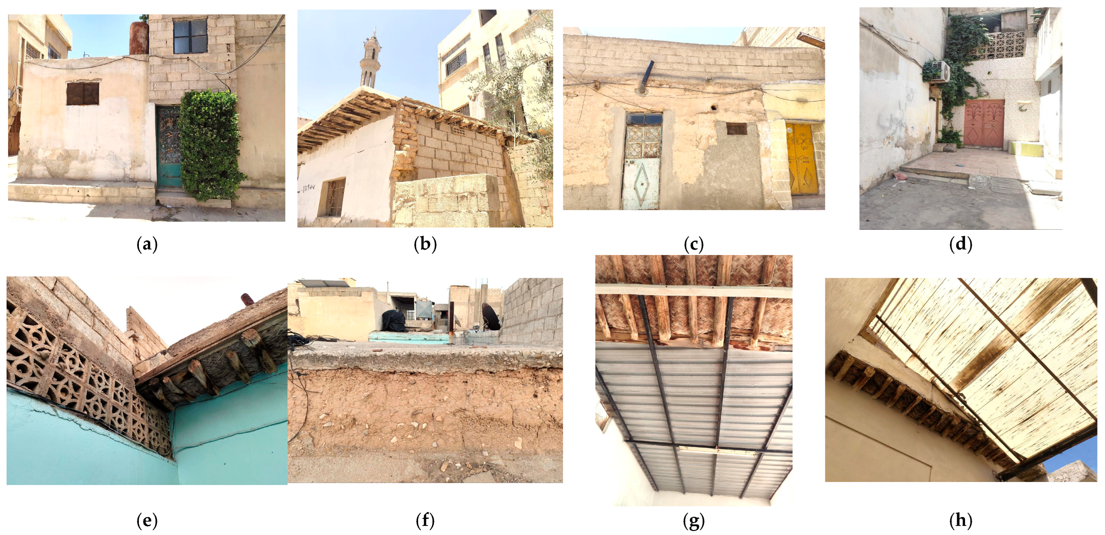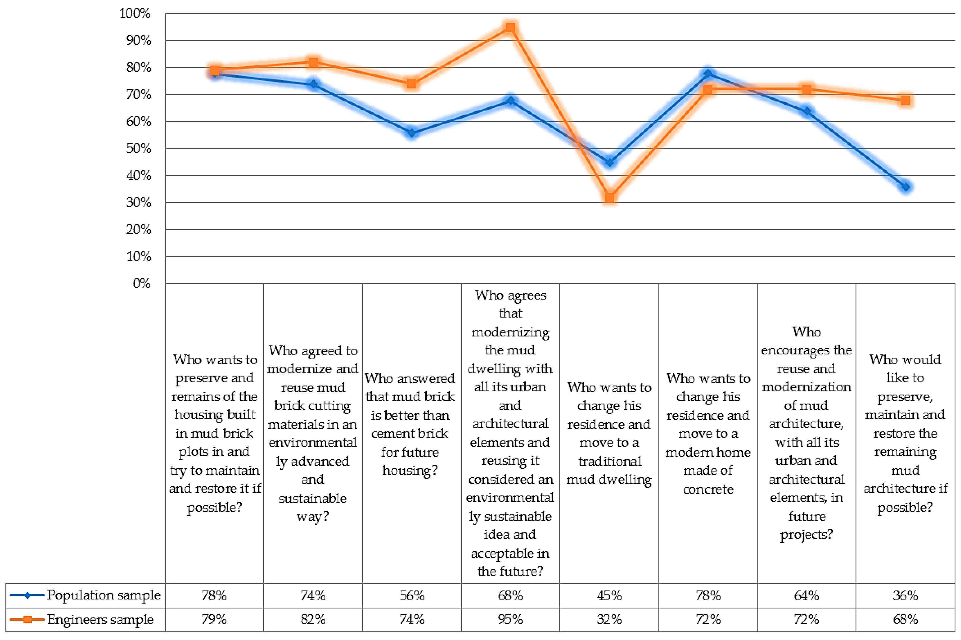Abstract
The study highlights the morphological features of mud-brick architecture in Syria, based on a descriptive and analytical approach. The research begins with a theoretical introduction about the studied area and mud-brick architecture, then their urban characteristics, including (design, function and classification). After that, the elements of the mud building in Rif Dimashq, such as foundations, walls, ceilings and cladding are studied. The discussion includes the advantages and disadvantages of mud-brick architecture, its future in Syria through presenting experiences and conducting a questionnaire for two different samples of residents and engineers about the research topic. Finally, the results document Syrian mud-brick architecture and identify its basic morphological elements, providing sustainable design ideas based on traditional construction techniques, with guidelines for developing sustainable future housing that is both heritage oriented and modern.
1. Introduction
Studying an urban reality that represents human production in a specific period and embodies the local architectural character of a region such as the Eastern Mediterranean, while achieving harmony with contemporary reality, the environment, and heritage, is a scientific necessity and mission, As Hassan Fathy, a pioneer of contemporary mud architecture, says in his famous book “Architecture for the Poor: An Experience in Rural Egypt”: “The architect should not assume that this heritage is an obstacle to him, and when all power of human imagination supported by the weight of a living heritage, the resulting work of art is far greater than any artist can accomplish when he has no tradition to work from or when he willfully discards his own” [1]. Bricks have been used as a basic building material since the dawn of human history, and most European countries turned to using them after the destruction of their forests in the middle Ages [2].
Clay materials symbolize traditional Syrian architecture, having been employed in local residential construction for centuries due to their sustainability characteristics, provision of a healthy environment, and compatibility with local environments [3]. Mud architecture in Syria dates back approximately eleven thousand years, with its characteristics influenced by historical, geographical, and climatic factors.
Unfortunately, this architectural tradition has become increasingly rare, especially following the recent crises and conflicts in Syria. However, some people in northern Syria have resorted to building simple mud-brick houses to cope with displacement caused by the war, due to their availability and low cost.
This research focuses on housing in the Rif Dimashq region, which encircles the capital, Damascus, as shown in Figure 1 and Figure 2. It has historical roots dating back to the Aramaic-Syrian period, and a number of its residents still speak the Aramaic language in their daily lives [4]. It is important to highlight the concept of family structure, defined as an organizational network comprising functional requirements that regulate relationships and interactions among family members [5,6].
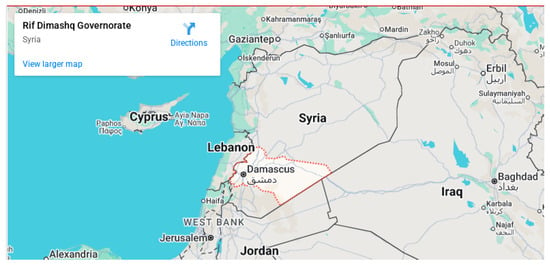
Figure 1.
It shows the location of Syria in the western Mediterranean, in addition to the location of Damascus Governorate and its countryside called (Rif Dimashq), which constitutes the case study in this research [7].

Figure 2.
The administrative borders of Rif Dimashq and the names of its main region, prepared by the author.
In Rif Dimashq, family represents the primary social unit, maintained through strong bonds, shared values, cooperative efforts, and communal residence. Moreover, the construction of mud houses was based on this concept, in addition to the established customs that served as laws and a building system that everyone followed in constructing their homes with the techniques of local craftsmen [8,9].
The general characteristic of their housing architecture was sun-dried brick (adobe), built using locally available natural materials. This was a key outcome of the interaction with local environmental, climatic, and cultural conditions, which heavily influenced the nature of urban development and persisted until the early 20th century [10] However, due to social, economic, and demographic factors of change, the implementation of a new building code that clashed with the architectural identity of the region, and the people’s desire for urbanization, the design features of adobe architecture disappeared [11,12]. Consequently, it was abandoned and replaced by modern, multi-story concrete dwellings. Compared to modern houses, most of the distinctive functional characteristics of mud dwellings, such as the guest section, animal husbandry function, and its associated annexes, have changed. “Furthermore, the location of some functions has shifted, with the central courtyard becoming peripheral or outside the dwelling [11]”.
1.1. Research Problem
Mud-brick architecture faces challenges related to durability and preservation while preserving cultural identity. Mud dwellings have also been exposed to numerous factors, threats [8], and changes, which have affected many of their characteristics in general, and in the study area in particular. This requires research into their morphology, along with documentation and analysis, and to reveal the relationship between them and contemporary urban and architectural development. This will serve as a basis for developing modern methodologies for reusing this architecture.
1.2. Research Aim
Study the morphology of mud-brick architecture in the region and the composition of these buildings to preserve the architectural heritage and extract some of its features, components, and characteristics. In addition, collect and provide information and data about them, document them, and strive to preserve, care for, and encourage their reuse. Also, understand traditional building techniques and construction methods to utilize them in sustainable construction that is compatible with environmental and economic realities.
1.3. Research Limitations
The study has temporal and typological limitations since were studied residential buildings, in particular since the late Ottoman period in 1840, based on the date of the oldest mud residential model that was monitored, raised and documented, so most examples date back to the nineteenth century and others to the early twentieth century.
It has spatial limitations, since the study was conducted in Rif Dimashq, selecting examples from several cities and towns in this region, while mud-brick architecture is widespread all over Syria.
2. Materials and Methods
The authors employed a theoretical and analytical methodology to collect information and identify key concepts, relying on multiple sources including references and official documents such as old topographic maps and regulatory drawings from the Directorate of Real Estate Interests in Damascus Countryside/Syria to establish the theoretical framework of the research.
The field study involved preparing plans for the clay houses studied, aimed at documentation and analysis, along with conducting interviews with some local historians, engineers, elders, and craftsmen. Due to the unavailability of plans for the old houses from the 1930s, because these buildings were not legally authorized—except for some cadastral maps—reliance was placed on documents and archives from ministries such as the Ministry of Local Administration and Urban Planning, the Ministry of Agriculture and the Red Crescent Organization, Damascus /Syria.
Community engagement was enhanced through a questionnaire of two samples of residents and engineers in Damascus Countryside/Syria. The results were later used to help formulate future solutions. The descriptive-inductive approach was also used to describe and analyze traditional and modern mud construction experiences, as well as to understand the characteristics, advantages, and disadvantages of mud architecture for future application.
3. Results
The morphology of mud houses varies for their urban and architectural planning through the following:
3.1. Urban Composition of Mud Dwellings in Rif Dimashq
The old urban fabric of most Syrian cities, of which only a small part remains today, is characterized by its density, diversity of spaces and sizes, exploitation of shade and light, and winding passages between houses that become narrower as they progress from public areas toward private spaces opening onto internal courtyards. This design allows limited sunlight entry, ensuring adequate ventilation during hot summers [10] (Figure 3). The mud houses in Rif Dimashq were gathered around a water source, with a small square containing a place of worship [11]. Regarding land use, the morphological structure of these settlements is not the result of random planning but emerges from a combination of natural and human geographical factors that interacted to determine suitable locations and shape the housing form through its development stages. Since these mud settlements lack any prior formal planning within their fabric, it is natural to observe a mixture or overlap of land uses, which can be categorized as residential, service, agricultural, governmental, commercial and religious.
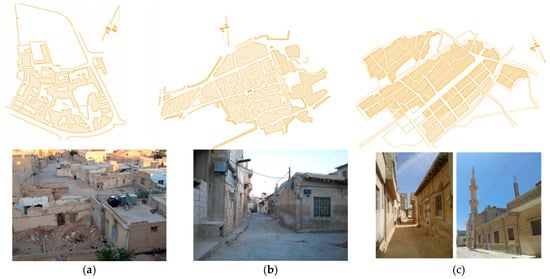
Figure 3.
An old plan of some mud-brick settlements dating back to the late 18th century, with photographs showing blocks and voids in the same area. (a) Al-Rahiba, (b) Al-Qutayfah, and (c) Jirud. Prepared by the authors based on old cadastral plans from the Rif Dimashq Governorate.
However, depending on the distribution of housing units, two basic forms are produced:
- The clustered or compact formation occurs when housing units are close together within open spaces [13]. This pattern is common in rural Damascus Figure 4a–c.
 Figure 4. The urban composition of mud architecture in various cities dating back to the 19th century, as well as the neighborhood units within the cohesive residential fabric, along with narrow alleys with limited movement designed to preserve residents’ social privacy, as seen in Al-Qatifah (a,b), Gairoad (c,d) and Al-Nabk (e,f). Prepared by the author.
Figure 4. The urban composition of mud architecture in various cities dating back to the 19th century, as well as the neighborhood units within the cohesive residential fabric, along with narrow alleys with limited movement designed to preserve residents’ social privacy, as seen in Al-Qatifah (a,b), Gairoad (c,d) and Al-Nabk (e,f). Prepared by the author. - The scattered or dispersed formation appears when housing units are spread apart due to the adopted agricultural method [13] Figure 5b. Figure 6a–c depicts one-story mud houses in the study area, and their houses were close to each other for greater precaution and safety.
 Figure 5. The types of planning used in several areas in Rif Dimashq (a) compact planning, (b) scattered planning, and (c) semi-regular compact planning. Prepared by the author based on plans from the archives of the Ministry of Agriculture.
Figure 5. The types of planning used in several areas in Rif Dimashq (a) compact planning, (b) scattered planning, and (c) semi-regular compact planning. Prepared by the author based on plans from the archives of the Ministry of Agriculture. Figure 6. (a,b) A three-dimensional diagram of the mass and void layout in Al Qutaifieh, (c) road network and (d) some closely packed mud-brick residential buildings, prepared by the authors based on the plans of the real estate interests in the Rif Dimashq Governorate.
Figure 6. (a,b) A three-dimensional diagram of the mass and void layout in Al Qutaifieh, (c) road network and (d) some closely packed mud-brick residential buildings, prepared by the authors based on the plans of the real estate interests in the Rif Dimashq Governorate.
3.2. Architectural Characteristics of Mud Dwellings in Rif Dimashq
The design of mud dwellings was influenced by several functional, climatic and material factors to ensure the daily requirements of families [9], most of whose members work in agriculture and livestock raising, so the design of the dwelling consisted of a section for family members around the main courtyard (Figure 7), followed by a section for animals (Figure 8), and a section for guests (Figure 9).

Figure 7.
The color green illustrates in the plan the shape and design of the inner courtyard in some of the studied housing models. Drawing by the author.

Figure 8.
The brown color in the plan illustrates the different methods of locating the animal husbandry section in some housing models in the study area, often with a separate door. Drawing by the author.
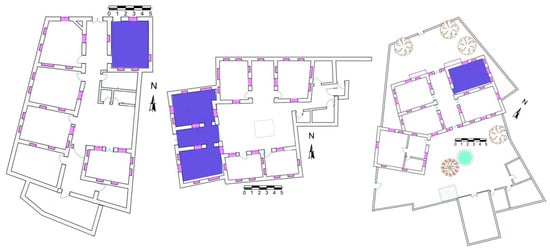
Figure 9.
The purple color illustrates in the plan different ways of positioning the guest quarters in some of the author’s residential models. It is often located near the main door to maintain privacy, As for the pink cavities inside the thick mud walls, they indicate the internal storage, one of which is called “Kutbiyya.” Drawing by the author.
It was usually one-story (Figure 10), or at most two-story (Figure 11b,c,e,f), and rarely three-story (Figure 11a,b).

Figure 10.
One-story mud houses in the study area dating back to the late 19th century, taken by the Author.


Figure 11.
Shows the rare cases of three floors of mud-brick buildings in (a), (b,c,e,f) show two-storey mud houses in Rif Dimashq dating back to the 20th century, taken by the Author 1 at Al-Qatifa (c), Maaloula (f) Shows the internal linear staircase in the courtyard that leads to the upper floor, Al-Rahibah (e), Al-Nabk (a–e), Mounaim Palace in Yabroud (d).
3.2.1. Design
It is based on the local construction tradition, which sometimes reflects social differences in prestige, influence, and wealth. It was somewhat inspired by the shape of the Arab house, which refers to the inward-facing style, where rooms are arranged around an open space at the center of the house, conforming to the requirements of Islamic culture, where privacy predominates over social aspects. It responds to the extremely hot climate and is widespread in the region known geographically as the Arab world [14].
The important architectural decorations in Rif Dimashq were limited to temples, places of worship, and government buildings, while residential homes were almost devoid of these decorations [15]. This is due to the weakness of the economic aspect of most of the population [10] which made them unable to spend on decorative appearances. The rooms were distributed around the courtyard on one side (for 4–6 persons), or on two sides for 7–10 persons (opposite each other or on two adjacent sides in an L shape for), sometimes distributed on three sides for 11–15 persons (U-shaped) (Figure 12).

Figure 12.
Shows some examples of the distribution of rooms in a 19th-century dwelling in the study area: 1 guest room, 2 living rooms, 3 bedrooms, 4 kitchens, 5 bathrooms. As for the yellow arrow shows the external entrances to the residences, while the orange arrow indicates the entrance to the internal rooms. Drawing by the author.
The house is based on the concept of the extended family [10], aiming for cooperation, sharing social life, work, and all other activities. It is recommended to orient the rooms facing south if possible, then east, and finally west. The mud-brick dwellings in Rif Dimashq typically consist of either a single story—comprising approximately 85% of all residences—or two stories, at about 12%. Rarely, there are three-story houses, accounting for about 3%, as seen in the Mounaim Palace in Yabroud, as shown in (Figure 11d), or some examples in Maaloula. The two-storey residential unit in most of the cities and towns in Rif Dimashq was called “the palace or Al-Roushid” Which is an indicator of the rich and luxurious financial status and where the ground floor was considered for humans with an annex for animals, while the upper floor was either for guests as reception rooms, sleeping as a bedrooms section for the family, designated for the married family member who had his own family, or in rare cases it could be rented for investment [10]. In addition, it was used in the winter and the lower section in the summer for environmental reasons.
3.2.2. Function
Rooms had to be built according to the number of married family members around the “Ard-dyar” the open space of the dwelling, and usually contained a “garden” with trees such as olive trees, and “seed” planting beds [10]. “Bayt Al Hataab”, where tree branches or dried animal dung were stored for use in cooking and as fuel during the winter, is located in the animal section and next to “Al-Tannour” which is a special space for the oven, its area does not exceed 2m2 and used for making traditional bread and pastries and built in one of the corners of the house [15].
It is related to the service of animals and poultry: Barns, stables and storage warehouses such as: (barn, pen and yard) were built to raise and feed animals [10], a chicken coop, and a room for storing hay and animal feed with an opening in its roof (a hatch) used to drop hay into the room (Figure 13).

Figure 13.
One of the mud dwelling models showing the main sections of the dwelling, Drawing by the author.
3.2.3. Classification
Through field visits and analytical studies, dwellings can be classified as follows:
- (a)
- The old mud dwelling: dates back to the late eighteenth and early nineteenth centuries. It is characterized by its complete openness towards the central interior space (the courtyard), closed by rooms on one, two or three sides, and has a hall or corridor. Its ceilings are supported by secondary wooden beams resting on a supporting stone arch or a main wooden beam with a height of (3.5–5) m [16] (Figure 14).
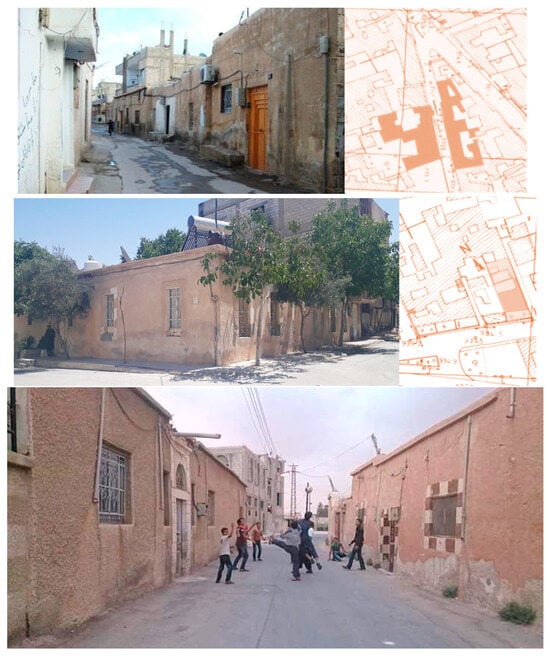 Figure 14. Show the old traditional mud dwelling in Rif Dimashq dating back to the end of the eighteenth and beginning of the nineteenth century, prepared by the author.
Figure 14. Show the old traditional mud dwelling in Rif Dimashq dating back to the end of the eighteenth and beginning of the nineteenth century, prepared by the author. - (b)
- The modern traditional mud house: This dwelling dates back to the mid-nineteenth century until the twentieth century [17]. It is characterized by two types of materials (mud-bricks and limestone), and some Western influences, such as the “sofa” a space or corridor behind the main door flanked by two or more rooms, leading to the courtyard onto which the other rooms open (Figure 15) [18].
 Figure 15. Show the modernized traditional mud dwelling in Rif Dimashq which spread from the middle of the nineteenth century until its end, Taken by the author.
Figure 15. Show the modernized traditional mud dwelling in Rif Dimashq which spread from the middle of the nineteenth century until its end, Taken by the author.
3.3. Building Elements of Mud Dwellings in Rif Dimashq
3.3.1. Foundations and Walls
In Syria, the foundation depends on the nature of the area’s soil [19], which may be rocky, and in which case, the building is built without a real foundation of two rows of square stones placed on the ground, or it may be clayey, in which case it is necessary to dig foundations parallel to the area. (50–75 cm) wide, with foundations made with stones, two rows or more above ground (50–120 cm), to protect the mud-brick walls. The foundations are built with irregular limestone and lime mortar or “Kasermall” [11].
The Walls are built by cutting mud-bricks, consisting of: soil + water + straw, according to recognized proportions related to the size of the mud block and the appreciation of builders, (Figure 16). The dimensions of the brick are (25 × 25 × 10) or (30 × 30 × 12), and the half brick is (30 × 15 × 12) or (25 × 12.5 × 10) [20] (Figure 16).

Figure 16.
Shows the dimensions and proportions of the mud bricks that were used in Rif Dimashq, Taken by the author.
It is built on a continuous stone foundation, and is approximately 70–120 cm above the level of the adjacent ground. Then the mud-brick pieces are connected in different patterns according to the dimensions of the bricks, resulting in varying wall thicknesses depending on the function and location of the walls.
3.3.2. Ceiling and Roofs
In Syria, flat roofs are found in rural environments such as Rif Dimashq, the southern region, or on the coast of Latakia [6]. It is characterized by its diverse techniques, as it uses wooden pieces and materials to connect the elements, its ease of implementation, and its connection techniques [21].
In Rif Dimashq, flat horizontal roofs are generally used and consist of many layers: a main beam which is a stone arch or a large wooden beam, then secondary beams of wood, then a layer of sticks and local wood, or wooden panels, then a mud layer called “Al balla”. They consist of the following:
- The main load-bearing beams: They have various shapes (Figure 17). It was built either from a load-bearing stone arch in the early periods (Figure 10), or made of tree trunks with a diameter of 25–65 cm (Figure 17b), or from metal beams in the shape of the letter (I) at advanced intervals with a height of 10–20 cm (Figure 17e).
 Figure 17. The shapes of the wooden roof in Rif Dimashq, explaining the different ways of using the various main load-bearing beams, photographed by the author. (a) Use of the main arch to hold wooden trophies above it. (b) Use of one main wooden beam. (c) Use of two main wooden beams with a top view of the roof. (d) Use of a double main wooden beam. (e) Use of an I-shaped main metal beam and the roof shape from the outside. (f) No main beam is required in small spaces less than 2 m2 with an external top view of the same roof.
Figure 17. The shapes of the wooden roof in Rif Dimashq, explaining the different ways of using the various main load-bearing beams, photographed by the author. (a) Use of the main arch to hold wooden trophies above it. (b) Use of one main wooden beam. (c) Use of two main wooden beams with a top view of the roof. (d) Use of a double main wooden beam. (e) Use of an I-shaped main metal beam and the roof shape from the outside. (f) No main beam is required in small spaces less than 2 m2 with an external top view of the same roof. - Secondary beams: made of wooden tree trunks with a diameter of 5–15 cm, (Figure 10).
- A protective layer over the secondary beams, which is either wooden tambours 0.5–1.5 cm thick, a layer of local thorny grasses 5–8 cm thick, or a wooden mat 1–2 cm thick.
- “Al Balla” is the basic layer of roof elements that consists of two layers: a clay layer ranging in thickness from 12–25 cm composed of soil, straw, and water. It is lifted to the surface using special ladders and compacted [11], after drying, it is covered with another layer of homogeneous sticky clay (soil + straw) 2 to 5 cm thick [21]. The total thickness of the “Balla” layer is from 10–30 cm.
The surface layer is compacted and rolled annually, with a slight slope on the surface to prevent rain from accumulating on it. As for snow, it must be removed immediately upon accumulation [11].
3.3.3. Cladding
The final layer of the cladding is generally made of clay, as the veneer and brick are made of the same materials but in different proportions, so that there is a high proportion of straw within the clay veneer, which contributes to increasing the adhesion between them. The “Al Zarika” layer is also used to cover walls. It is similar to smooth concrete plaster and consists of: ash + soil + water + threads or hemp swabs as a binding material that achieves enough smoothness. It covers about one meter above the floor level and is used to cover floors in addition to the interior and exterior walls, as shown in Figure 18a. White lime was also used as a coating material over the “al-Zariqa” layer, which plays a major role in reducing the feeling of heat in the summer (Figure 18c) [21].

Figure 18.
The final cladding layer of either clay veneer (a,b) or white lime material (c,d), photographed by the author.
Facades: By studying several models of mud houses in the study area, we find that their external facades are architecturally poor compared to the internal ones, which are characterized by some decorative elements such as the windows and doors being surrounded by a stone frame, arches in a mostly semi-circular shape and varying in shape and size, and with some engravings.
4. Discussion
4.1. Advantages and Disadvantages of Mud Architecture
4.1.1. Advantages
Social and Cultural Advantages
The analysis of mud-brick building materials demonstrates its effectiveness as a source of cultural information, as well as a social and temporal indicator that can be used to infer prevailing building techniques and link different material choices to residential identity and social expression [22]. In addition to understanding the process of producing mud-brick architecture, it informs us about labor organization and resource management to understand architectural transitions [8].
Housing demand: The increasing demand for housing, especially for the vulnerable segment, makes it extremely necessary that the housing solution be an emergency for many areas, especially in third world countries where mud-brick architecture may responds to the following need, “through the optimal and effective use of all land resources and building materials” [23]. In this construction, locally available materials are used and a good amount of money can be saved, and also poor people can afford this type of house building; in this context, mud architecture can be considered an alternate housing technology [24], as the ease of preparing and constructing this material using a minimum of simple tools, often not requiring highly specialized technical knowledge, encourages the idea of self-constructing homes [25].
Environmental and Economic Advantages
Mud has many other engineering properties, such as sound insulation and fire resistance, and it provides privacy inside the spaces, it gives resistance to the effects of fire and contributes to the safety of users, and has flexible shaping and architectural composition.
Energy Consumption: Clay saves fossil energy consumption in manufacturing and transportation due to its availability in the same construction area. It is a low-energy material that provides biomass fuel, is non-flammable, and maintains thermal comfort.
Recyclable: Recycling clay requires no fossil fuels and less effort, and the properties of the recycled soil used in construction remain unchanged.
Abundance: The availability of soil, the primary material in mud-brick architecture, over wide areas allows low-income and poor segments of society to bear the costs of building with mud and transporting it, in addition to the ease and simplicity of the construction techniques used for this architecture, as natural materials are abundant and suitable for the construction of most building components as shown in Figure 19a,b.

Figure 19.
The figure shows some of the features of mud architecture that have survived to this day in the study area. (a) A mud dwelling that was built 100 years ago, (b) a mud dwelling that was built 50 years ago. Photograph by the Author 1.
4.1.2. Disadvantages
Technological and Material Advantages
Weak resistance to rain and weather erosion compared to cement and stones, and this is avoided by mixing mud with binders in carefully studied proportions to achieve the necessary durability and insulation in construction, as was performed in the Rif Dimashq region.
Fast drying of constructed mud walls or roofing and cladding layers causes large shrinkage cracks, especially when it is built in the summer [8].
Relative weakness of mud material in bearing weight makes it unsuitable for carrying many floors and supporting heavy roofs [16].
There is a weak bond between the clay layer and other materials such as wood, and the good thermal properties of clay provide a home for rodents and insects as well as a result of cracks [16].
Disadvantages Connected to Human Factors
Human neglect of heritage buildings, and forgetting and ignoring traditional architectural elements [26] made them among the most important factors that hinder the sustainability of mud-brick architecture.
Other factors, such as the high costs of maintaining mud buildings [27], the weak social acceptance of traditional mud buildings and the progress of civilization [26], the shortage of skilled builders and skilled craftsmen, the spread of massive concrete construction, and the partial abandonment of mud buildings are among the most important problems facing mud housing [28].
4.2. Analysis of Damage, Erosion, and Interference of Various Materials in Mud-Brick Buildings
It is the first step in understanding the condition of mud buildings because it allows for the identification of sources, the degree and different patterns of deterioration, thereby facilitating the development of an appropriate restoration plan [29]. This prompted us to analyze the damages and vulnerability factors based on field visits, interviews with residents, and documentation.
4.2.1. Damage, Corrosion and Crack Analysis
Mud-brick buildings are particularly susceptible to changing environmental influences, such as humidity, temperature changes, and chemical corrosion. These weaken the bonds between clay particles, leading to cracking and deterioration. Over time, the building’s structural and functional properties are affected, and it becomes susceptible to increased cracking and shrinkage, threatening its sustainability and requiring an assessment of its current condition, as seen in Figure 20.

Figure 20.
Some of the defects of adobe material (erosion and flaking) in late 18th-century houses. (a–c) Erosion of the external clay crust and damage to the mud-brick wall due to climatic factors and lack of maintenance. (d–f) Erosion and damage caused by water and humidity, where the outer layer is discolored, peeling, and eroded. Author’s photo.
Analysis of the erosion images revealed that climatic and humidity factors had caused the structure of the mud walls to deteriorate, with the material disintegrating and showing signs of cracking and peeling as shown in Figure 16. Therefore, it is recommended to reinforce drainage systems and carry out restoration work using materials that preserve the natural material to mitigate the effects of climate factors and protect the structure.
We conclude from the previous analysis the following:
- −
- Cracks in mud-brick walls are not just a superficial problem to be ignored, but rather a sign of larger problems that may affect the safety and stability of mud buildings. By carefully inspecting cracks, identifying root causes, and taking necessary action, buildings can be maintained and future structural problems avoided. Therefore, prompt inspection of wall cracks should be an essential part of property maintenance and management to ensure buildings remain in good condition and safe for their occupants (Figure 21).
 Figure 21. Various examples of cracks (1–7) that will be analyzed according to Table 1; Taken by the author.
Figure 21. Various examples of cracks (1–7) that will be analyzed according to Table 1; Taken by the author. - −
- The most common types of corrosion in Rif Dimashq are caused by humidity (rapid water absorption causing clumping and disintegration).
- −
- Deterioration due to climate change (heat, cold, and frost).
- −
- In addition, poor maintenance procedures are a result of a lack of awareness, knowledge, and experience using non-traditional materials.

Table 1.
Previous crack data analysis using visual inspection and measuring tools such as ruler and depth gauge, in addition to some artificial intelligence tools for image analysis such as Google Lens.
Table 1.
Previous crack data analysis using visual inspection and measuring tools such as ruler and depth gauge, in addition to some artificial intelligence tools for image analysis such as Google Lens.
| Image Number According to Figure 21. | Crack Location | Crack Shape | Length (cm) | Width (mm) | Depth (mm) | Condition Note and the Reason. | Additional Notes |
|---|---|---|---|---|---|---|---|
| 1 | Middle of the wall | Oblique | 210 | 16 | 30 | It is due to the additional loads resulting from the added metal roof, which increased its size. | Clear and deep, extending along the wall, threatening stability, requiring urgent intervention. |
| 2 | The lower right corner of the wall near the metal door of the house | Oblique | 175 | 5 | 8 | Moderate and branching cracks due to thermal shrinkage around the metal door that is not compatible with the clay material. | It is fairly shallow and has not expanded recently, but it should be monitored to see if it is getting wider or longer over time. |
| 3 | Stair slab | Oblique with stair slab | 86 | 12 | 24 | It is deep as a result of the bonding process between modern and original material. | They require rapid intervention because they are recurrent and threaten structural stability. |
| 4 | Under the wall cabinet | Vertical | 32 | 3 | 0.5 | The reason could be weak plaster, or environmental factors such as thermal expansion. | Very superficial, simple and not repetitive. It should be monitored for expansion. |
| 5 | External wall | Vertical | 137 | 21 | 34 | It is large, clear and deep with the outer layer eroded and the underlying clay layers exposed due to overburdening. | It indicates structural cracks that can worsen over time, affect stability, and require immediate monitoring and intervention. |
| 6 | Along the junction of the two perpendicular walls | Vertical | 385 | 18 | 9 | It is clearly related to structural weakness or problems in the foundation and was exacerbated by the 2023 earthquake. | It is wide, deep, and relatively dangerous due to its large width, which requires intervention and urgent treatment and support. |
| 7 | concentrated around the window opening | Horizontal and vertical | 64 | 3.5 | 2.7 | Surface cracks in the external layers are often caused by thermal shrinkage. | Surface cracks around windows are structurally harmless and do not affect structural integrity if they are not too deep or extensive. |
| 8 | upper left corner of an interior wall | Oblique | 57 | 1.6 | 0.5 | Hairline cracking can be caused by poor plaster or paint, or climatic factors. | It is not a danger indicator, but it can be monitored for expansion and it is best to maintain it. |
4.2.2. Weakness and Material Interference Analysis
The interference of different materials in patching or restoration can lead to the weakening of the building, especially if materials with compatible properties are not selected. Incompatible materials, such as cement compared to clay, may lead to cracks or faster deterioration due to differences in physical and chemical properties, such as swelling or inelastic hardening [30]. Indeed, the interference of incompatible materials is one of the most important reasons for the failure of restoration operations, leading to the aggravation of corrosion and the overlapping of mechanical and chemical damage as Figure 22 shows.
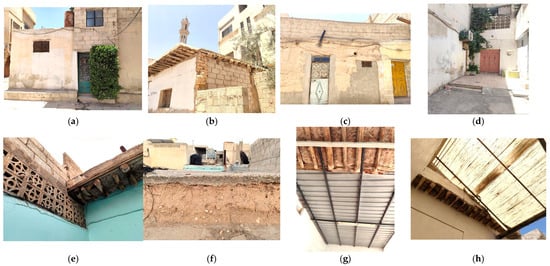
Figure 22.
The overlap of materials that are not compatible with mud-brick architecture, such as (a–c) cement blocks, (d) ceramics in cladding the external facade, (e) hollow and solid cement blocks as a cladding over the clay roof, (f) concrete slabs over the clay, which is common in the region and (g,h) the use of different materials such as metal and plastic in covering the inner courtyard and connecting them weakly with the wooden roof, Taken by the author.
4.2.3. The Characterization of the Most Frequent Interventions in the Restoration Process
The interaction between restoration materials and the original materials can cause issues related to adhesive bonding, corrosion, or structural weakness, which hinder long-term durability and encourage the migration of harmful compounds through the interface between pores [31]. Hence, there is a necessity to rely on materials with physical and chemical compatibility and to adopt strict testing methods to analyze compatibility before implementation. In a recent study, researchers confirmed that “restoration using modern materials that do not match the properties of the original material makes the building more vulnerable to natural factors and reduces its ability to adapt to climate change” [10].
With the spread of modern construction, many materials have emerged that are not suitable for the restoration of mud-brick buildings [22], as cement, bitumen, and oil paints are often used, causing severe damage to the original building, as shown in (Figure 23 and Figure 24).

Figure 23.
Oil-based paints and synthetic insulating materials impose an inflexible décor and create an insulating barrier that prevents moisture exchange with the environment, exacerbating the humidity crisis and accelerating deterioration [29]; the disparity in the solubility of the original material and the material used in restoration is one of the reasons for the appearance of large cracks and disintegration, especially during climate change; taken by the author.

Figure 24.
A comparison between two groups (residents and engineers) regarding the percentages of people interested in topics related to the preservation and reuse of mud–brick heritage. It shows that engineers generally have a higher percentage than the population on most questions, particularly regarding the approval of mud–brick architecture.
After field study and interviews, we note that the most common interventions in Rif Dimashq use incompatible materials: such as cement, due to its hardness and ease of application. Many residents prefer to use it for its advantages in protecting clay surfaces from various factors. Through interviews with local residents, the majority of them stated that they recently used 5–10 cm thick concrete slabs over the clay roof, which helped them solve the problem of periodic maintenance and reduced the problem of rainwater leakage. However, the presence of disadvantages related to incompatibility with clay, inelastic hardening, and moisture retention, weakens the long-term sustainability of the building, as we see above clay roofs, where inaccurate selection of materials leads to further deterioration.
We note that the most common intervention defects are due to material incompatibility, ill-considered interference, or poor physical and chemical compatibility. However, the important question is as follows: how can intervention strategies be improved? Based on our analysis, we will answer these questions through the following points:
- −
- Focus on selecting materials with mechanical and chemical compatibility with the original material.
- −
- Use natural materials that match the original features: it is recommended that sustainable materials that match the properties of the original material, such as natural lime, treated and improved clay, or environmentally friendly composite materials, be used to ensure continued structural integrity and flexibility.
- −
- Avoid incompatible synthetic materials: Cement and inflexible synthetic materials should be avoided or used with caution after a comprehensive assessment of their interaction with the original material, while applying restoration techniques that minimize the effects of physical and ecological variations.
- −
- Sustainable monitoring and maintenance: It is necessary to conduct periodic inspections of mud-brick dwellings and adopt maintenance programs using appropriate materials to prevent premature deterioration and ensure long-term sustainability.
- −
- Awareness and vocational training: Develop training programs for craftsmen and engineers to spread awareness of materials and thoughtful restoration methods, and to instill a culture of preserving architectural heritage.
4.3. Field Survey (Questionnaire)
The survey is one of the most important steps taken to activate public participation in future plans. It helps determine the community’s interest in clay bricks, their acceptance, and their preference. It also helps compare the views of engineers on reuse techniques and challenges. Therefore, a special survey must be conducted among the residents benefiting from housing in the study area, to take their opinions into account when designing future housing units. The type of questions asked was closed-ended.
- The first sample (random): 500 residents of the area.
- The second sample (purposeful): 200 architects and civil engineers, given their extensive and in-depth experience and knowledge of the research topic.
Detailed analysis of the results:
- Residents’ and engineers’ attitudes toward building preservation:Residents: Approximately 78% and 79% of engineers agree with the preservation of mud-brick heritage. We note that the two samples are very close in their answers.
- b.
- Building modernization and restoration: Residents: 74% tend to agree.A higher percentage of engineers (82%) support this, indicating that engineers are more willing to support modernization.
- c.
- Answering a question about whether a building would respond better to clay bricks: Residents: 56% believe that clay bricks are the best solution for future buildings.Engineers: 74% support this, indicating that engineers are more sensitive to the effectiveness of clay bricks.
- d.
- Changing their residence and switching to traditional clay bricks: Residents: 45% agree with the idea, while 55% may oppose it. Engineers: 11% agree, and 68% oppose it, indicating greater reservations among engineers regarding this change.
- e.
- Residents: 78% support the reuse and restoration of buildings, while 72% of engineers support it, but the percentage of support is slightly lower than that of residents.
- f.
- Sixty-four percent of residents want to preserve the architectural style and 68% of engineers support this, although the percentage is slightly higher among engineers.
- g.
- If the architectural elements can be preserved and the building redesigned to function better: Residents: 36% support this option, lower than engineers (68%).
We conclude that: engineers generally show greater support and positivity toward the modernization, restoration, and reuse of mud-brick heritage compared to the general population. Residents tend to be more conservative and less supportive of certain ideas, especially when it comes to preserving architectural styles or adopting modern methods.
The differences between the two groups: Architects are more flexible and willing to modernize buildings, while residents tend to be more conservative in their heritage and less flexible about their approach to change.
By analyzing the morphology of mud-brick architecture in Syria, we find that it is a traditional material deeply rooted in Syrian architectural identity, Returning to paragraph No. 3, it can be concluded that the mud-bricks are considered one of the best used materials in Rif Dimashq distinguished by features such as thickness, dimensions, construction methods, and traditional inscriptions, it is also highly responsive to climate, soil, and local traditions, representing a state of true harmony between the needs of man and his environment in all its dimensions. It is considered a source of intellectual and scientific enrichment that governmental and private institutions and engineering consulting offices must employ and adopt.
Through comparison with modern technologies and materials in recent experiments in Syria, it has been shown that combining traditional methods with modern technologies such as CSEB achieves significant improvements in brick performance, expanding its use in modern and sustainable projects and potentially reducing costs and environmental impact.
According to the questionnaire mentioned in Section 4.2.2 we conclude that the majority of residents and engineers of Rif Dimashq want to revive the elements of mud-brick architecture in the region and benefit from its environmental advantages and improve it in a way that is consistent with the current reality of the region, the researchers propose an approach based on analyzing brick components and their morphological design according to functional and environmental requirements. This approach uses modern scientific standards to improve product quality while preserving traditional characteristics. It allows for flexible future models that incorporate dimensions, finishes, and functional properties, as well as re-engineering improved production methods while incorporating modern technology.
Lastly, given the challenges facing mud-brick architecture now and in the future, new ideas require scientific evaluation. Further studies are needed on advanced adobe technology to improve performance beyond user expectations. This must rely on technological modernization and the use of environmental technology and artificial intelligence concepts in architectural design, consistent with the reality and local data of each region.
5. Conclusions
The literature observed indicates that mud is the oldest sustainable building material. However, it has the highest challenge of rapid deterioration and negligence in regular maintenance. Similarly, the effect of water, pests and insects’ attacks, high maintenance requirements and demands, and inappropriate construction techniques and design are all hindrances to its sustainability [31]. In addition to these, lack of technical knowledge on materials used, the age of building, weather effects and usage have significant impact on its durability, which also contributes to the problem. Mud buildings have a life span expectancy period of about nine hundred years which depends on regular maintenance [16].
Mud-brick construction is a sustainable and environmentally friendly method that has been used for centuries. With modern progress in engineering in general and architecture in particular, the method of construction with improved and compacted earthen blocks is being improved and used in various projects around the world. For this reason, this paper recommends the rehabilitation of mud architecture in general, and in rural communities in particular, using modern technologies to provide low-cost housing with environmentally friendly and sustainable benefits.
Future Vision: Based on the morphological analysis of clay bricks, we propose the application of a modern technology called “reinforced mud-brick construction,” which consists of clay reinforced with natural organic materials where used in the study area, such as straw and hemp, or (carbon, fibers, or natural chemicals) to increase its durability, and the application of 3D printing technologies to produce more precise units with less speed and effort, in addition to the use of mud-bricks or thin clay layers to ensure thermal conductivity, weather resistance, and ease of transportation and installation.
Future research could build on this review by expanding the study to include additional cases and different urban contexts, which would enhance the generalized of the findings, with the integration of AI tools and detailed field measurements, which will improve the accuracy and reliability of future analyses, ultimately contributing to guiding sustainable urban design strategies that balance heritage preservation while responding to contemporary and user demands.
Author Contributions
Conceptualization, S.O.H.; Methodology, S.O.H.; Investigation, S.O.H.; Writing—original draft, S.O.H.; Writing—review & editing, G.A.N.; Supervision, G.A.N. All authors have read and agreed to the published version of the manuscript.
Funding
This research received no external funding.
Data Availability Statement
The original contributions presented in this study are included in the article. Further inquiries can be directed to the corresponding author.
Conflicts of Interest
The authors declare no conflict of interest.
References
- Hassan, F. Architecture of the Poor; American University in Cairo: Cairo, Egypt, 2000. [Google Scholar]
- Waziri, Y. Environmentally Friendly Architectural Design—Towards Green Architecture; Madbouly Library: Cairo, Egypt, 2003. [Google Scholar]
- Al Alasaad, J. A Study of the Mutual Influence Between Urban Space and Green Areas—A Case Study; Damascus University: Damascus, Syria, 2015. [Google Scholar]
- Zechariah, A. The Syrian Countryside, Part One. A Topographic, Historical, Archaeological, Social, and Urban Description of the Districts, Districts, and Villages Belonging to the Damascus District Governorate; Damascus, Syria, 1955; p. 440.
- Diab, T. Velvet and the Inheritance of the Years, A Local Heritage Book; Al-Fikr Publishing House: Damascus, Syria, 1993. [Google Scholar]
- Kandakji, L. Design Transformations of Residential Architecture in Syrian Cities. From the Era of Independence Until the Present Time (The City of Aleppo: A Case Study). Ph.D. Thesis, University of Aleppo, Aleppo, Syria, 2013. [Google Scholar]
- “Maps of India”, “Jagran Prakashan”. 2007. Available online: https://www.mapsofindia.com/world-map/syria/rif-dimashq/ (accessed on 12 August 2025).
- Doshu, R.; Ogunsote, B. A Review of Mud Residential Buildings and Sustainable Development in Nigeria; University of Jos Ebelechukwu Enwerekowe: Jos, Nigeria; University of Jos Archiculture: Jos, Nigeria, 2023; Volume 5, ISSN 2636-6747 (Print). [Google Scholar]
- Sammour, M. The Jairud Region in the Nineteenth and Twentieth Centuries, A Local Heritage Book; Ibn al-Qayyim Publishing House: Damascus, Syria, 2002. [Google Scholar]
- Al-Farsi, S.; Abdalla, F. Environmental impacts on mudbrick heritage buildings. J. Build. Conserv. 2016, 37, 110–114. [Google Scholar]
- Hmeedy, S. An Analytical Study of Housing Characteristics in the Qatifah Area in the Damascus Countryside (The Impact of the Crisis, Reconstruction). Master’s Thesis, University of Damascus, Damascus, Syria, 2019. [Google Scholar]
- Bouheri, K. Changing Rural Family Structures in Algerian Society. Ph.D. Thesis, University of Batna, Batna, Algeria, 2010; pp. 15+19. [Google Scholar]
- Alzair, A. Morphology of Rural Settlements in Abu Al-Khaseeb District; University of Basrah College of Arts, Department of Geography: Duhok, Iraq, 2006; p. 6. [Google Scholar]
- Behsh, B. The Traditional Arabic House Its Historical Roots; Arkitektur-Utlandsbyggande, LNTH, 1988; Volume 1, p. 16.
- Dagman, M. Building with Local Materials to Achieve and Develop Local Housing, an Applied Analytical Study on the Example of the Damascus Region. Master’s Thesis, Damascus University, Damascus, Syria, 1999. [Google Scholar]
- Keuren, S. The Architecture of Grasshopper Pueblo, American Antiquity; University of Vermont: Burlington, VT, USA, 2003; Volume 68, p. 590. [Google Scholar]
- Baeissa, A. Mud-Brick High-Rise Buildings Architectural Linkages for Thermal Comfort in Hadhramout Valley. Int. Trans. J. Eng. Manag. Appl. Sci. Technol. 2010, 5, 167–182. [Google Scholar]
- Hmeedy, S. A Study of Al Qalamoun Mud Housing Architecture in Syria; NNGASU, Journal of Engineering and Construction Sciences Publishing; Nizhny Novgorod State University: Nizhny Novgorod, Russia, 2023; pp. 36–41. Available online: https://www.bibl.nngasu.ru (accessed on 23 June 2025).
- Jordan, Accessibilitat Adaptada A La Societat Del Futur, Com Aplicar l’accessibilitat Universal. Available online: https://www.meda-corpus.net (accessed on 22 June 2025).
- Egenti, C.; Khatib, J.M.; Oloke, D. Conceptualisation and pilot study of shelled compressed earth blocks for sustainable housing in Nigeria. Int. J. Sustain. Built Environ. 2010, 3, 72–86. [Google Scholar] [CrossRef]
- Al-Jadeed Mansour, A.A. Mud Architecture in the Arab and Western Countries-Prevailing Construction Methods. And the Proposed Development Axes, Journal of the Medina Research and Studies Center, Saudi Arabia. 2001. Available online: https://search.mandumah.com/Record/231652 (accessed on 12 August 2025).
- Serena, L. Field Methods for the Analysis of Mud-brick Architecture. J. Field Archaeol. 2017, 42, 351–363. [Google Scholar]
- Sarut, Y. Building with Mud, Articles-December/Issue 69—The First Arab Environmental Magazine Archiculture; National Yemeni House for Publishing and Distribution: Sana’a, Yemen, 2003; Volume 5, ISSN 2636-6747 (Print). [Google Scholar]
- Eze, C.J.; Obaje, J.A.; Zubairu, S.N. Evaluation of Traditional Methods in the Maintenance of Mud Houses for Environmental Sustainability in Northern Nigeria. J. Archit. Constr. 2018, 2, 34–43. [Google Scholar]
- Mukhtar, A. Developing a Modern Technology for Mud Construction, Conference on Technology and Sustainability in Urbanism; King Saud University: Al Riyadh, Saudi Arabia, 2010. [Google Scholar]
- Aqeel, N. Yabrud History and Civilization; Al-Arabi Publishing: Cairo, Egypt, 1995. [Google Scholar]
- Ejiga, O.; Paul, O.; Cordelia, O.O. Sustainability in Traditional African Architecture: A Springboard for Sustainable Urban Cities. 2012, pp. 14–30. Available online: https://www.portpromotions.com (accessed on 16 May 2025).
- Kandakji, N. Modern Techniques in Mud Architecture and the Feasibility of Using Them in Reconstructing the Syrian Countryside and Providing Emergency Housing; Al-Wataniya Private University: Hama, Syria, 2023; pp. 10–14. [Google Scholar]
- Fernández, P.; Romero, D. Impact of modern paints on traditional mudbrick buildings. Herit. Sci. 2019, 7, 3. [Google Scholar]
- Osman, A. Conservation and Preservation of Historical Earthen Structures. Adv. Mater. Res. 2010, 133–134, 1021–1026. [Google Scholar] [CrossRef]
- López, G.; García, L. Assessment of Synthetic Materials in Heritage Restorations. Mater. Struct. 2018, 51, 1–10. [Google Scholar]
Disclaimer/Publisher’s Note: The statements, opinions and data contained in all publications are solely those of the individual author(s) and contributor(s) and not of MDPI and/or the editor(s). MDPI and/or the editor(s) disclaim responsibility for any injury to people or property resulting from any ideas, methods, instructions or products referred to in the content. |
© 2025 by the authors. Licensee MDPI, Basel, Switzerland. This article is an open access article distributed under the terms and conditions of the Creative Commons Attribution (CC BY) license (https://creativecommons.org/licenses/by/4.0/).

