Design and Validation of a Compact, Low-Cost Sensor System for Real-Time Indoor Environmental Monitoring
Abstract
1. Introduction
1.1. Environmental Variables Affecting Human Comfort and Physical Measurement
1.2. Post-Occupancy Evaluation Monitoring Techniques
1.3. Integrated Sensor Systems for Assessing Local IEQ
2. Materials and Methods
2.1. System Architecture and Sensor Definition
2.1.1. Sensor Circuit and Functioning
- -
- A measurement range and accuracy suitable for indoor applications;
- -
- Reduced dimensions;
- -
- Ease of installation and integration.
2.1.2. System Embedding and Functional Models
2.1.3. Digital Prototype and Assembly
2.1.4. Material Cost Breakdown
2.1.5. Physical Prototype
2.2. Case Study and Simulation Set-Up
2.2.1. Energy Model
2.2.2. Daylight Model
3. Results
3.1. Simulation Results
3.2. Physical Measurement and Validation
4. Discussion
5. Conclusions
Author Contributions
Funding
Data Availability Statement
Conflicts of Interest
Correction Statement
Abbreviations
| AQI | Air Quality Index |
| ASE | Annual Sunlight Exposure |
| BMS | Building Management System |
| CFD | Computational Fluid Dynamics |
| DF | Daylight Factor |
| DGP | Daylight Glare Probability |
| HVAC | Heating, Ventilation and Air Conditioning |
| IAQ | Indoor Air Quality |
| IEQ | Indoor Environmental Quality |
| IoT | Internet of Things |
| MRT | Mean Radiant Temperature |
| PCS | Personal Comfort system |
| PM | Particulate Matter |
| PMV | Predicted Mean Vote |
| POE | Post-Occupancy Evaluation |
| PPD | Predicted Percentage of Dissatisfied |
| RH | Relative Humidity |
| sDA | Spatial Daylight Autonomy |
| TMY | Typical Meteorological Year |
| TVOC | Total Volatile Organic Compounds |
| UDIa | Useful Daylight Illuminance |
| VOC | Volatile Organic Compound |
Appendix A
| Category | Variable | Measurement Type | Model/Standard |
|---|---|---|---|
| Thermal comfort | Air temperature | Thermometer | [5,6,7] |
| Mean radiant temperature | Globe thermometer | [5,6,7] | |
| Air velocity | Anemometer | [5,6,7] | |
| Relative humidity | Hygrometer | [5,7] | |
| Clothing insulation | Tables | [5,7] | |
| Metabolic rate | Wearable sensor/reference table | [5,7] | |
| Outdoor temperature | Weather station | [6,7] | |
| Outdoor relative humidity | Weather station | [7] | |
| Precipitation | Weather station | [7] | |
| Climate | Weather station | [7] | |
| Skin temperature | Skin thermometer | [7] | |
| Heart rate | Wearable sensor | [7] | |
| Visual comfort | Visual task | Estimation | [9,47] |
| Illuminance | Lux meter | [9,47] | |
| Contrast | Lux meter | [9,47] | |
| Luminance | Video photometer | [9,47] | |
| Color | Video photometer | [9,47] | |
| Glare | Video photometer | [9,47] | |
| Air quality | CO | NDIR/Electrochemical sensor | [10,11,13,14] |
| CO2 | NDIR/Electrochemical sensor | [10,11,13,14] | |
| NOX | Electrochemical sensor | [10,11,13,14] | |
| SO2 | Electrochemical sensor | [10,11,13,14] | |
| O3 | Electrochemical sensor | [10,11,13,14] | |
| HCHO | Semiconductor sensor | [10,11,14] | |
| TVOC | PID/Electrochemical sensor | [10,11,14] | |
| PM10 | Optical particle sensor | [10,11,13,14] | |
| PM2.5 | Optical particle sensor | [10,11,14] | |
| Radon | Radon sensor | [10,11,13,14] | |
| Acoustic comfort | Phon | Phonometer | [15,48,49] |
| Sound pressure level | Sound level meter/microphone | [15,48,49] | |
| Sound intensity level | Sound level meter/microphone | [48,49] | |
| Low-frequency noise | Sound level meter/microphone | [48,49] | |
| High-frequency noise | Sound level meter/microphone | [48,49] | |
| Reverberation time | Sound level meter/microphone | [15,48,49] | |
| Noise type | Experimental noise analyzer | [48,49] | |
| Common | Demographic | Personal data |
Appendix B
| Protocol Name | Ref. | Developer | Country | Year | Building Type | Evaluation Depth | Data Collection Period | Tool Used |
|---|---|---|---|---|---|---|---|---|
| BOSSA | [50] | University of Sydney, University of Technology Sydney | Australia | 2011 | Office | Investigative + Diagnostic | Snapshot (1–2 weeks typical; time-lapse enables longitudinal repeats) | BOSSA nova cart, BOSSA time-lapse survey, and BOSSA snapshot surveys |
| CBE BPE toolkit | [51] | Center for the Built Environment (CBE) at UC Berkeley | US | 2000 | Office, University, and Government | Investigative + Diagnostic | Snapshot (web survey) + Short campaign/real time | Occupant IEQ survey, Indoor Climate Monitor, Portable UFAD Commissioning Cart, and sound level pressure meter |
| CEH | [52] | University of Nottingham | UK | 2010 | Residential | Diagnostic | Longitudinal/Continuous (seasonal–annual datasets) | Electricity and water use, energy and heat meters, and IEQ monitoring |
| COPE | [53] | National Research Council Canada | Canada | 2000 | Office | Investigative + Diagnostic | Snapshot + Short campaign when there are multiple zones | Cart-and-chair system, 27-item occupant satisfaction survey |
| Diagnostic POE Model for an Emergency Department | [54] | Guinther, Lindsey; Carll-White, Allison; Real, Kevin | US | 2014 | Medical | Diagnostic | Short campaign (multi-method fieldwork over days–weeks) | IEQ snapshot, Behavioral Mapping, Staff Questionnaire, Patient and Visitor Questionnaire, and focus groups |
| HOPE | [55] | 14 organizations in nine European countries (Italy included) | Europe | 2002 | Office, Residential | Investigative + Diagnostic | Short campaign to seasonal (integrates surveys + on-site measurements) | Inspection checklist, interviews with building managers, and Occupant IEQ satisfaction survey |
| iiSBE protocol | [56] | Ryerson University, University of British Columbia, University of Manitoba | Canada | 2014 | Office, University, and Educational | Investigative + Diagnostic | Annual + Snapshot/Short campaign (IEQ + survey) | Energy and water bills, IEQ snapshot, and occupant survey based on the survey of NRC |
| NEAT | [57] | Center for Building Performance and Diagnostics at Carnegie Mellon University | US | 2003 | Office | Diagnostic | Snapshot to short campaign | Electricity and gas bills, NEAT cart, and COPE questionnaire |
| NRC | [58] | National Research Council Canada | Canada | 2012 | Office | Diagnostic | Snapshot to short campaign | Energy bills, HDR photography, NICE cart, Pyramids, and online questionnaire |
| PMP | [23] | ASHRAE, USGBC, CIBSE | US | 2010 | Office, Commercial | Tiered: Indicative/Diagnostic/Investigative | Periodic to continuous (protocol specifies frequencies per metric) | Energy and water use, IEQ measurements, and CBE survey |
| POE framework for higher education residence halls | [23] | Alborz, Nakisa; Berardi, Umberto | US, Canada | 2015 | Residential | Investigative | Short campaign (surveys/spot) + Annual (consumption/controls readings) | Electricity, water, and gas consumption, building automation controls reading T and RH, and student survey |
| Post-Occupancy Evaluation for Multi-Unit Residential Buildings | Open Green Building Society | Canada | 2016 | Residential | Investigative | Snapshot + Annual where available | Kick-off meeting, Building Manager Survey, occupant survey, and energy and water use (ENERGY STAR Portfolio Manager) | |
| PROBE | [59] | Energy for Sustainable Development, William Bordass Associates | UK | 1995 | Office, University, Educational, and Medical | Diagnostic | Short campaign (site audits and BUS survey) + Annual (energy benchmarks) | Energy audit by OAM, BUS occupant survey |
| Tsinghua protocol | [60] | Key Laboratory of Eco Planning & Green Building, Tsinghua University | China | 2013 | Office | Diagnostic | Short campaign to seasonal | Energy metering, IEQ monitoring, and IEQ satisfaction survey |
| Whole Building Cost and Performance Measurement | [61] | Pacific Northwest National Laboratory | US | 2005 | Office (public buildings) | Diagnostic | Annual + Continuous where available | Water, energy, maintenance and operations, waste generation and recycling, IEQ, and transportation |
Appendix C
| Ref. | Building Type | Study Type | Variable of Interest | Control Inputs | Sensors Used |
|---|---|---|---|---|---|
| [62] | Residential | Field study | Energy saving, energy consumption | Occupancy, activity recognition | Plug meters, light sensors, and binary motion sensors |
| [63] | Laboratory study | Energy saving, user satisfaction | Daylight, occupancy | Motion, light | |
| [64] | Laboratory/computational modeling | Energy saving, energy consumption | Occupancy | Motion, heat sink temperature, and light | |
| [65] | Laboratory study | Standby energy consumption | Daylight | Light | |
| [66] | Laboratory study/computer simulation | Visual comfort, energy consumption | Daylight, occupancy | Motion, light | |
| [67] | Laboratory/computational modeling | Energy consumption, visual comfort | Daylight, occupancy | Motion, light | |
| [68] | Laboratory/computational modeling | Energy saving, visual comfort, and melatonin suppression ratio | Occupancy, activity recognition | Spectral and RGB, temperature, humidity | |
| [69] | Field study | Subjective assessment light effects | Pre-programmed lighting scenes, time-based schedule | DALI bus lighting management system | |
| [70] | Computational modeling | Energy saving | Daylight, occupancy | Motion, light | |
| [71] | Laboratory/computational modeling | Energy saving | Daylight | Light (smartphone camera) | |
| [72] | Computational modeling | User satisfaction with uniformity and illumination | Occupancy | Infrared (presence/absence), illuminance | |
| [73] | Office/commercial | Laboratory/computational modeling | Energy savings | Daylight, user-defined illuminance setpoint | Motion, light |
| [74] | Field study | Energy savings, indoor comfort | User presence, daylight | Light | |
| [75] | Field study | Energy savings, power quality, and lighting quality | Occupancy, digital dimming control | Motion, light | |
| [76] | Field study | User satisfaction, energy consumption | Daylight, occupancy | Motion, light |
Appendix D
| Category | Part Description | Product | Quantity | Unit Cost [EUR] | Total Cost [EUR] |
|---|---|---|---|---|---|
| Physical | Desk lamp | Lamp concept | 1 | 18 | 18 |
| Base 3D print | Base 3D print on Bambu Lab X1, 0.4 nozzle (Bambu Lab, Shenzhen, China), PLA | 1 | 0.8 | 0.8 | |
| Arm 3D print | Arm 3D print on Bambu Lab X1, 0.4 nozzle, PLA | 1 | 1.5 | 1.5 | |
| Board | Development board | Adafruit FLORA v3(Adafruit Industries, New York, NY, USA) | 1 | 15 | 15 |
| Sensing | Light sensor | Adafruit BH1750 Ambient Light Sensor (Adafruit Industries, New York, NY, USA) (±20% at 1 klx) Kevixun BH1750(±20% at 1 klx) | 1 | 4.2/ 1.7 | 4.2/ 1.7 |
| Air quality sensor | SparkFun Indoor Air Quality Sensor—ENS160 + AHT21 (SparkFun Electronics, Niwot, CO, USA). | 1 | 18.5/4.37 | 18.5/4.37 | |
| Temperature and RH sensor | Am2302 DHT22 (±0.5 °C, ±2% RH) (Aosong (Guangzhou) Electronics Co., Ltd., DHT22 chip, Guangzhou, China) | 1 | 0.91 | 0.91 | |
| Sound sensor | SparkFun Sound Detector Sound sensor (SparkFun Electronics, Niwot, CO, USA) | 1 | 11.95/0.91 | 11.95/0.91 | |
| Storing | SD slot | Adafruit MicroSD card breakout board+ (Adafruit Industries, New York, NY, USA) | 1 | 6.7/0.95 | 6.7/0.95 |
| Cables | Alligator cables (×12) | Small Alligator Clip Test Lead (set of 12) | 0.5 | 3.7 | 1.35 |
| Cables (no connectors) | Flat Ribbon Cable 10-Pin | 0.2 | 7 | 1.4 | |
| Power | 3.7 V to USB plug | 3.7 V USB Charging Cable XH 2.54 mm 2pin Plug to USB Connector | 1 | 3 | 3 |
| Fixing | M3 screws | M3 lowering Screws/cylinder head Screws/lens head Screws stainless steel A2 10 pieces | 0.4 | 1.83 | 0.73 |
| Other | Holes for fixing | Drilling holes for fixing the screws | 4 | - | - |
References
- Klepeis, N.E.; Nelson, W.C.; Ott, W.R.; Robinson, J.P.; Tsang, A.M.; Switzer, P.; Behar, J.V.; Hern, S.C.; Engelmann, W.H. The National Human Activity Pattern Survey (NHAPS): A resource for assessing exposure to environmental pollutants. J. Expo. Sci. Environ. Epidemiol. 2001, 11, 231–252. [Google Scholar] [CrossRef] [PubMed]
- Boasson, E.; Dupont, C. Buildings: Good Intentions Unfulfilled. In Decarbonization in the European Union: Internal Policies and External Strategies; Palgrave Macmillan UK: London, UK, 2015; pp. 137–158. ISBN 978-1-349-68088-7. [Google Scholar]
- de Dear, R.J.; Akimoto, T.; Arens, E.A.; Brager, G.; Candido, C.; Cheong, K.W.D.; Li, B.; Nishihara, N.; Sekhar, S.C.; Tanabe, S.-I.; et al. Progress in Thermal Comfort Research over the Last Twenty Years. Indoor Air 2013, 23, 442–461. [Google Scholar] [CrossRef] [PubMed]
- Fufa, S.M.; Flyen, C.; Flyen, A.C. How Can Existing Buildings with Historic Values Contribute to Achieving Emission Reduction Ambitions? Appl. Sci. 2021, 11, 5978. [Google Scholar] [CrossRef]
- de Oliveira Santos, T.D.; Pacheco, F.A.L.; Fernandes, L.F.S. A Systematic Analysis on the Efficiency and Sustainability of Green Facades and Roofs. Sci. Total Environ. 2024, 932, 173107. [Google Scholar] [CrossRef]
- Fanger, P.O.; Toftum, J. Extension of the PMV Model to Non-Air-Conditioned Buildings in Warm Climates. Energy Build. 2002, 34, 533–536. [Google Scholar] [CrossRef]
- Brager, G.S.; De Dear, R. Climate, Comfort & Natural Ventilation: A New Adaptive Comfort Standard for ASHRAE Standard 55; Center for the Built Environment: Berkeley, CA, USA, 2001. [Google Scholar]
- Kim, J.; Schiavon, S.; Brager, G. Personal Comfort Models—A New Paradigm in Thermal Comfort for Occupant-Centric Environmental Control. Build. Environ. 2018, 132, 114–124. [Google Scholar] [CrossRef]
- ISO/CIE 8995-1:2025; Light and lighting—Lighting of work places—Part 1: Indoor. ISO: Geneva, Switzerland, 2002. Available online: https://www.iso.org/standard/76342.html (accessed on 18 September 2024).
- UNI EN 12464-1:2021; UNI Ente Italiano di Normazione: Milan, Italy. Available online: https://store.uni.com/uni-en-12464-1-2021 (accessed on 1 June 2024).
- WELL—International WELL Building Institute|IWBI. Available online: https://www.wellcertified.com/ (accessed on 1 June 2024).
- LEED Rating System|U.S. Green Building Council. Available online: https://www.usgbc.org/leed (accessed on 8 August 2023).
- World Health Organization. Indoor Air Quality: Organic Pollutants; EURO Reports and Studies 111; WHO: Geneva, Switzerland, 1989. [Google Scholar]
- AQI Basics|AirNow.Gov. Available online: https://www.airnow.gov/aqi/aqi-basics/ (accessed on 1 June 2024).
- Vardaxis, N.G.; Bard, D.; Persson Waye, K. Review of Acoustic Comfort Evaluation in Dwellings—Part I: Associations of Acoustic Field Data to Subjective Responses from Building Surveys. Build. Acoust. 2018, 25, 151–170. [Google Scholar] [CrossRef]
- ISO 717-1:2020; Acoustics—Rating of Sound Insulation in Buildings and of Building Elements—Part 1: Airborne Sound Insulation. ISO: Geneva, Switzerland, 2020. Available online: https://www.iso.org/standard/77435.html (accessed on 1 June 2024).
- Preiser, W.F.E. Building Performance Assessment—From POE to BPE, A Personal Perspective. Arch. Sci. Rev. 2011, 48, 201–204. [Google Scholar] [CrossRef]
- Zimmerman, A.; Martin, M. Post-Occupancy Evaluation: Benefits and Barriers. Build. Res. Inf. 2001, 29, 168–174. [Google Scholar] [CrossRef]
- Di Giuda, G.; Pellegrini, L.; Schievano, M.; Locatelli, M.; Paleari, F. BIM and Post-Occupancy Evaluations for Building Management System: Weaknesses and Opportunities. In Digital Transformation of the Design, Construction and Management Processes of the Built Environment; Springer Nature: Cham, Switzerland, 2020; pp. 319–327. ISBN 978-3-030-33569-4. [Google Scholar]
- Li, P.; Froese, T.M.; Brager, G. Post-Occupancy Evaluation: State-of-the-Art Analysis and State-of-the-Practice Review. Build. Environ. 2018, 133, 187–202. [Google Scholar] [CrossRef]
- Turpin-Brooks, S.; Viccars, G. The Development of Robust Methods of Post Occupancy Evaluation. Facilities 2006, 24, 177–196. [Google Scholar] [CrossRef]
- Preiser, W.; Vischer, J. Assessing Building Performance; Routledge: Abingdon, UK, 2006; ISBN 1136427961. [Google Scholar]
- Candido, C.; Kim, J.; De Dear, R.; Thomas, L. BOSSA: A Multidimensional Post-Occupancy Evaluation Tool. Build. Res. Inf. 2016, 44, 214–228. [Google Scholar] [CrossRef]
- Dixit, S. Study of Factors Affecting the Performance of Construction Projects in AEC Industry. Organ. Technol. Manag. Constr. 2020, 12, 2275–2282. [Google Scholar] [CrossRef]
- Bluyssen, P.M.; Aries, M.; van Dommelen, P. Comfort of Workers in Office Buildings: The European HOPE Project. Build. Environ. 2011, 46, 280–288. [Google Scholar] [CrossRef]
- Vischer, J. Post-Occupancy Evaluation: A Multifaceted Tool for Building Improvement. In Learning from Out Buildings: A State-of-the-Practice Summary of Post-Occupancy Evaluation; National Academies Press: Washington, DC, USA, 2002; pp. 23–34. [Google Scholar]
- Aryal, A.; Anselmo, F.; Becerik-Gerber, B. Smart IoT Desk for Personalizing Indoor Environmental Conditions. In Proceedings of the 8th International Conference on the Internet of Things, London, UK, 13–15 October 2018; ACM International Conference Proceeding Series; Association for Computing Machinery: New York, NY, USA, 2018. [Google Scholar]
- Sphensor—LSI LASTEM Soluzioni per Il Monitoraggio Ambientale. Available online: https://www.lsi-lastem.com/products/indoor-environment-sensors/multiparameter-sensors/sphensor/ (accessed on 11 September 2024).
- Chew, I.; Karunatilaka, D.; Tan, C.P.; Kalavally, V. Smart Lighting: The Way Forward? Reviewing the Past to Shape the Future. Energy Build. 2017, 149, 180–191. [Google Scholar] [CrossRef]
- Soheilian, M.; Fischl, G.; Aries, M. Smart Lighting Application for Energy Saving and User Well-Being in the Residential Environment. Sustainability 2021, 13, 6198. [Google Scholar] [CrossRef]
- Newsham, G.; Veitch, J.; Arsenault, C. Effect of Dimming Control on Office Worker Satisfaction and Performance. In Proceedings of the IESNA Annual Conference, Tampa, FL, USA, 25–28 July 2004. [Google Scholar]
- DEBO BH 1750: Developer Boards—Digital Light Sensor, BH1750 Buy at Reichelt. Available online: https://www.reichelt.com/it/en/shop/product/developer_boards_-_digital_light_sensor_bh1750-224217 (accessed on 21 September 2024).
- ENS160 + AHT21 Anidride Carbonica CO2 Eco2 Toc Sensore di Qualità Dell’aria e Temperatura e Umidità—AliExpress 502. Available online: https://it.aliexpress.com/item/1005004052950350.html?src=google&pdp_npi=4%40dis!EUR!5.54!5.54!!!!!%40!12000027873104953!ppc!!!&src=google&albch=shopping&acnt=742-864-1166&isdl=y&slnk=&plac=&mtctp=&albbt=Google_7_shopping&aff_platform=google&aff_short_key=UneMJZVf&gclsrc=aw.ds&&albagn=888888&&ds_e_adid=&ds_e_matchtype=&ds_e_device=c&ds_e_network=x&ds_e_product_group_id=&ds_e_product_id=it1005004052950350&ds_e_product_merchant_id=107713925&ds_e_product_country=IT&ds_e_product_language=it&ds_e_product_channel=online&ds_e_product_store_id=&ds_url_v=2&albcp=22118443566&albag=&isSmbAutoCall=false&needSmbHouyi=false&gad_source=1&gclid=CjwKCAiAnpy9BhAkEiwA-P8N4iRpkyG6cTF678nJZ-UAxtzvV1TRQtryJs0ycvGgFBI9xA6JPPY96xoCckcQAvD_BwE (accessed on 8 February 2025).
- Sensore di Temperatura Digitale/Sensore di Umidità AM2302 Modulo Sensore DHT22 per Arduino Elettronico Fai da Te—AliExpress 502. Available online: https://it.aliexpress.com/item/32759901711.html?src=google&pdp_npi=4%40dis!EUR!2.08!2.08!!!!!%40!62102476019!ppc!!!&src=google&albch=shopping&acnt=742-864-1166&isdl=y&slnk=&plac=&mtctp=&albbt=Google_7_shopping&aff_platform=google&aff_short_key=UneMJZVf&gclsrc=aw.ds&&albagn=888888&&ds_e_adid=&ds_e_matchtype=&ds_e_device=c&ds_e_network=x&ds_e_product_group_id=&ds_e_product_id=it32759901711&ds_e_product_merchant_id=107683874&ds_e_product_country=IT&ds_e_product_language=it&ds_e_product_channel=online&ds_e_product_store_id=&ds_url_v=2&albcp=22118443566&albag=&isSmbAutoCall=false&needSmbHouyi=false&gad_source=1&gclid=CjwKCAiAnpy9BhAkEiwA-P8N4tAEHCwCi5u4UYhGv35GWNjmzK6Dn9w4YF4SYqtteWHFPVYmVZr8xxoCD1kQAvD_BwE (accessed on 8 February 2025).
- SparkFun Sound Detector—SEN-12642—SparkFun Electronics. Available online: https://www.sparkfun.com/products/12642 (accessed on 2 June 2024).
- FLORA—Wearable Electronic Platform: Arduino-Compatible [v3]: ID 659: Adafruit Industries, Unique & Fun DIY Electronics and Kits. Available online: https://www.adafruit.com/product/659 (accessed on 21 May 2024).
- MicroSD Card Breakout Board+: ID 254: Adafruit Industries, Unique & Fun DIY Electronics and Kits. Available online: https://www.adafruit.com/product/254 (accessed on 21 September 2024).
- Suryanarayana, G.; Arroyo, J.; Helsen, L.; Lago, J. A Data Driven Method for Optimal Sensor Placement in Multi-Zone Buildings. Energy Build. 2021, 243, 110956. [Google Scholar] [CrossRef]
- Otim, T.; Díez, L.E.; Bahillo, A.; Lopez-Iturri, P.; Falcone, F. Effects of the Body Wearable Sensor Position on the UWB Localization Accuracy. Electronics 2019, 8, 1351. [Google Scholar] [CrossRef]
- Serrano-Arellano, J.; Belman-Flores, J.M.; Hernández-Pérez, I.; Aguilar-Castro, K.M.; Macías-Melo, E.V.; Elizalde-Blancas, F.; Riesco-Ávila, J.M.; García-Rodríguez, F.J. Numerical Study of the Distribution of Temperatures and Relative Humidity in a Ventilated Room Located in Warm Weather. CMES—Comput. Model. Eng. Sci. 2020, 123, 571–602. [Google Scholar] [CrossRef]
- Ogilvie, J.R.; Barber, E.M.; Randall, J.M. Floor Air Speeds and Inlet Design in Swine Ventilation Systems. Trans. ASAE 1990, 33, 255–259. [Google Scholar] [CrossRef]
- ClimateStudio—Solemma. Available online: https://www.solemma.com/climatestudio (accessed on 26 May 2024).
- \Climatewebsite\WMO_Region_6_Europe\ITA_Italy. Available online: https://climate.onebuilding.org/WMO_Region_6_Europe/ITA_Italy/index.html (accessed on 16 September 2024).
- BS ISO 17772-1 2017; BSI Standards Publication Energy Performance of Buildings-Indoor Environmental Quality. ISO: Geneva, Switzerland, 2017; ISBN 9780580790560.
- ISO 18523-1:2016; Energy Performance of Buildings—Schedule and Condition of Building, Zone and Space Usage for Energy Calculation—Part 1: Non-Residential Buildings. ISO: Geneva, Switzerland, 2016. Available online: https://www.iso.org/standard/62765.html (accessed on 23 June 2024).
- Cadena, J.D.B.; Speroni, A.; Mainini, A.G.; Poli, T. Color Heterogeneity of Building Surfaces: Lean Image Processing Approach for Visible Reflectance Characterization Performance. In Proceedings of the Building Simulation 2019: 16th Conference of IBPSA, Rome, Italy, 2–4 September 2016; International Building Performance Simulation Association: Verona, WI, USA, 2019; Volume 2, pp. 1199–1206. [Google Scholar]
- Yu, C.R.; Liu, X.; Wang, Q.C.; Yang, D. Solving the Comfort-Retrofit Conundrum through Post-Occupancy Evaluation and Multi-Objective Optimisation. Build. Serv. Eng. Res. Technol. 2023, 44, 381–403. [Google Scholar] [CrossRef]
- Ljunggren, F.; Simmons, C. Correlation between sound insulation and occupants’ perception—Proposal of alternative single number rating of impact sound, Part III. Appl. Acoust. 2024, 197, 108955. [Google Scholar] [CrossRef]
- Hagberg, K.; Bard, D. Low Frequency Sound Transmission in Multifamily Wooden Houses. In Proceedings of the INTERNOISE 2014—43rd International Congress on Noise Control Engineering: Improving the World Through Noise Control 2014, Melbourne, Australia, 16–19 November 2014. [Google Scholar]
- Park, S.H.; Lee, P.J.; Lee, B.K.; Roskams, M.; Haynes, B.P. Associations between job satisfaction, job characteristics, and acoustic environment in open-plan offices. Appl. Acoust. 2020, 168, 107425. [Google Scholar] [CrossRef]
- Tekler, Z.D.; Lei, Y.; Peng, Y.; Miller, C.; Chong, A. A hybrid active learning framework for personal thermal comfort models. Build. Environ. 2023, 234, 110148. [Google Scholar] [CrossRef]
- Jayathissa, P.; Quintana, M.; Abdelrahman, M.; Miller, C. Humans-as-a-sensor for buildings: Intensive longitudinal indoor comfort models. Buildings 2020, 10, 174. [Google Scholar] [CrossRef]
- Ali, S.B.; Patnaik, S. Thermal comfort in urban open spaces: Objective assessment and subjective perception study in tropical city of Bhopal, India. Urban Clim. 2018, 24, 954–967. [Google Scholar] [CrossRef]
- Coleman, S. Normalizing Sustainability in a Regenerative Building: The Social Practice of Being at CIRS. 2016. Available online: https://open.library.ubc.ca/collections/24/items/1.0319909 (accessed on 1 June 2025).
- Leaman, A.; Stevenson, F.; Bordass, B. Building evaluation: Practice and principles. Build. Res. Inf. 2010, 38, 564–577. [Google Scholar] [CrossRef]
- Costa, A.A.; Lopes, P.M.; Antunes, A.; Cabral, I.; Grilo, A.; Rodrigues, F.M. 3I Buildings: Intelligent, Interactive and Immersive Buildings. Procedia Eng. 2015, 123, 7–14. [Google Scholar] [CrossRef]
- Lovins, A. Energy-Efficient Buildings: Institutional Barriers and Opportunities; E Source, Inc.: Boulder, CO, USA, 1992. Available online: https://www.osti.gov/biblio/55563 (accessed on 12 June 2025).
- Boissonneault, A.; Peters, T. An Exploration of Post-Occupancy Evaluation in Canada: Origins, Milestones and Next Steps. Build. Res. Inf. 2024, 52, 332–357. [Google Scholar] [CrossRef]
- Fowler, K.M.; Spees, K.L.; Kora, A.R.; Rauch, E.M.; Hathaway, J.E.; Solana, A.E. Whole Building Cost and Performance Measurement: Data Collection Protocol Revision 2; U.S. Department of Energy: Washington, DC, USA, 2009. [CrossRef]
- Chen, Y.; Zhang, J.; Yang, Z.; Qiu, Z. Improving Life Quality for the Aged: A Comprehensive Post-Occupancy Evaluation of Long-Term Care Facilities in China. Front. Public Health 2024, 12, 1488653. [Google Scholar] [CrossRef]
- Fowler, K.M.; Rauch, E.M.; Henderson, J.W.; Kora, A.R. Re-Assessing Green Building Performance: A Post Occupancy Evaluation of 22 GSA Buildings; U.S. Department of Energy: Washington, DC, USA, 2010. [CrossRef]
- Ahmadi-Karvigh, S.; Ghahramani, A.; Becerik-Gerber, B.; Soibelman, L. Real-Time Activity Recognition for Energy Efficiency in Buildings. Appl. Energy 2018, 211, 146–160. [Google Scholar] [CrossRef]
- Byun, J.; Hong, I.; Lee, B.; Park, S. Intelligent Household LED Lighting System Considering Energy Efficiency and User Satisfaction. IEEE Trans. Consum. Electron. 2013, 59, 70–76. [Google Scholar] [CrossRef]
- Cimini, G.; Freddi, A.; Ippoliti, G.; Monteriù, A.; Pirro, M. A Smart Lighting System for Visual Comfort and Energy Savings in Industrial and Domestic Use. Electr. Power Compon. Syst. 2015, 43, 1696–1706. [Google Scholar] [CrossRef]
- Dikel, E.E.; Li, Y.E.; Vuotari, M.; Mancini, S. Evaluating the Standby Power Consumption of Smart LED Bulbs. Energy Build. 2019, 186, 71–79. [Google Scholar] [CrossRef]
- Frascarolo, M.; Martorelli, S.; Vitale, V. An Innovative Lighting System for Residential Application That Optimizes Visual Comfort and Conserves Energy for Different User Needs. Energy Build. 2014, 83, 217–224. [Google Scholar] [CrossRef]
- Kumar, A.; Kar, P.; Warrier, R.; Kajale, A.; Panda, S.K. Implementation of Smart LED Lighting and Efficient Data Management System for Buildings. Energy Procedia 2017, 143, 173–178. [Google Scholar] [CrossRef]
- Kwon, S.Y.; Lim, J.H. Multi-Objective Context-Adaptive Natural Lighting System. Energy Build. 2017, 144, 61–73. [Google Scholar] [CrossRef]
- Plischke, H.; Linek, M.; Zauner, J. The Opportunities of Biodynamic Lighting in Homes for the Elderly: Melanopic Measurements and Experiences from Three Senior Citizen Facilities. Curr. Dir. Biomed. Eng. 2018, 4, 123–126. [Google Scholar] [CrossRef]
- Ringel, M.; Laidi, R.; Djenouri, D. Multiple Benefits through Smart Home Energy Management Solutions—A Simulation-Based Case Study of a Single-Family-House in Algeria and Germany. Energies 2019, 12, 1537. [Google Scholar] [CrossRef]
- Tang, S.; Kalavally, V.; Ng, K.Y.; Parkkinen, J. Development of a Prototype Smart Home Intelligent Lighting Control Architecture Using Sensors Onboard a Mobile Computing System. Energy Build. 2017, 138, 368–376. [Google Scholar] [CrossRef]
- Wang, L. Home Intelligent Lighting Control System Based on Wireless Sensor. J. Eng. Des. Technol. 2020, 18, 1231–1240. [Google Scholar] [CrossRef]
- Görgülü, S.; Ekren, N. Energy Saving in Lighting System with Fuzzy Logic Controller Which Uses Light-Pipe and Dimmable Ballast. Energy Build. 2013, 61, 172–176. [Google Scholar] [CrossRef]
- Guillemin, A.; Morel, N. An Innovative Lighting Controller Integrated in a Self-Adaptive Building Control System. Energy Build. 2001, 33, 477–487. [Google Scholar] [CrossRef]
- Chung, T.M.; Burnett, J.; Wu, M.K.T. Office Lighting Retrofit Using Dimmable Electronic Ballasts and Occupancy Controls. HKIE Trans. Hong Kong Inst. Eng. 2001, 8, 8–15. [Google Scholar] [CrossRef]
- Galasiu, A.D.; Newsham, G.R.; Suvagau, C.; Sander, D.M. Energy Saving Lighting Control Systems for Open-Plan Offices: A Field Study. LEUKOS-J. Illum. Eng. Soc. N. Am. 2007, 4, 7–29. [Google Scholar] [CrossRef]
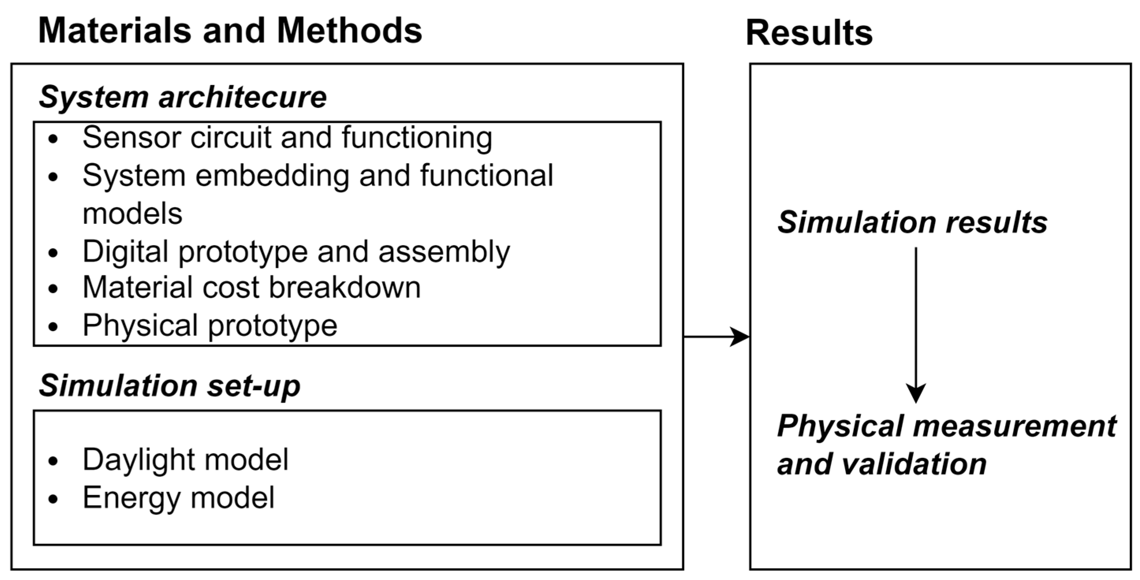
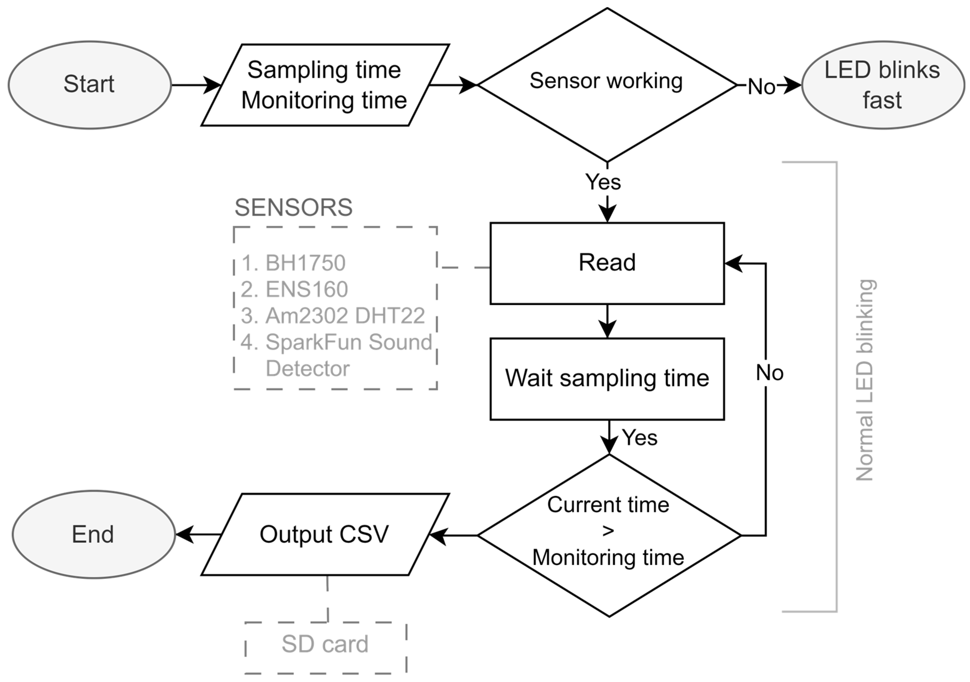


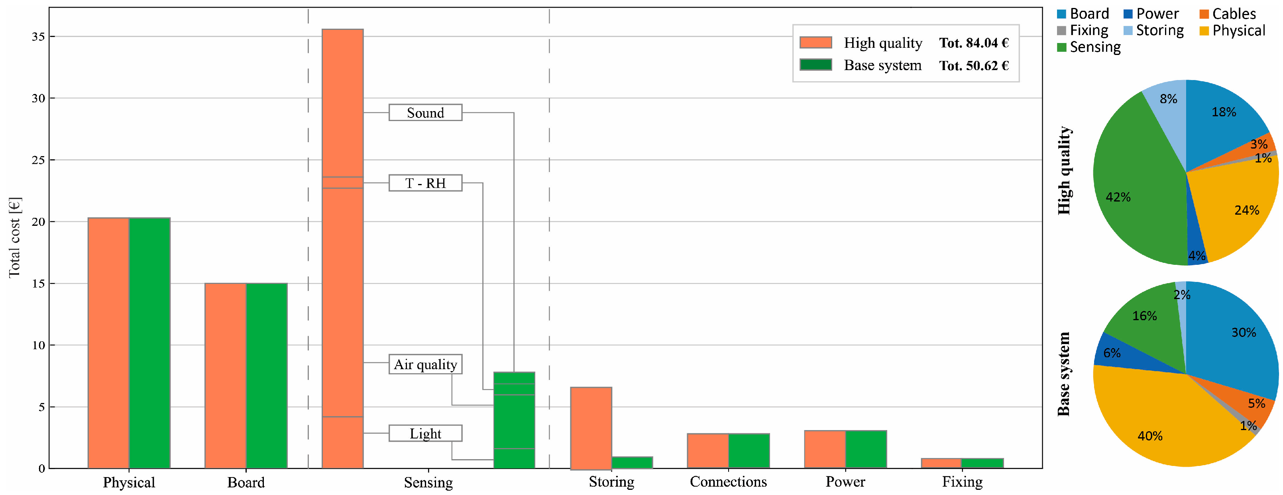
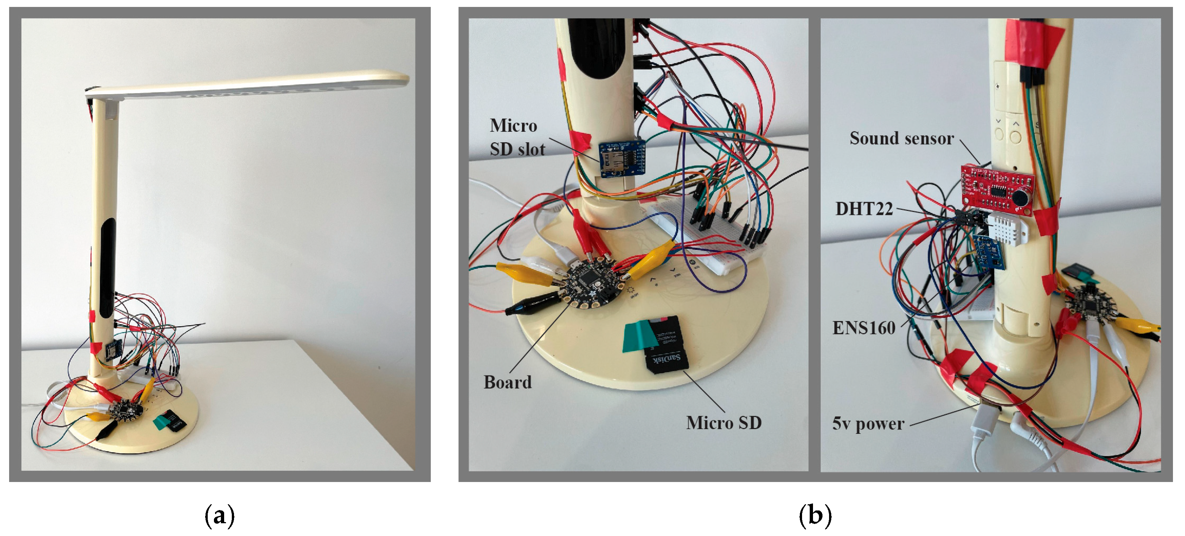

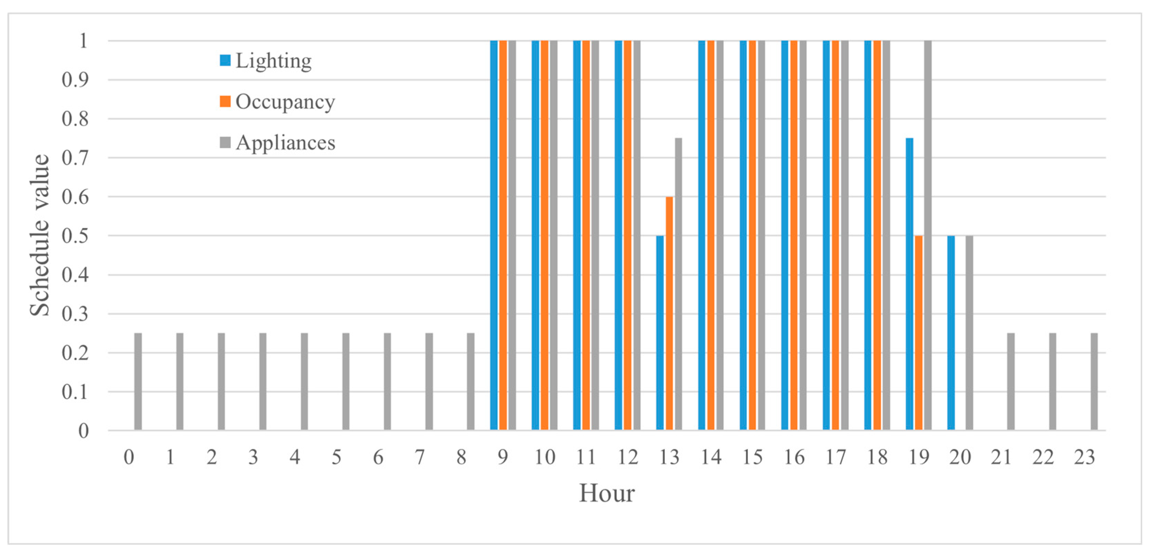

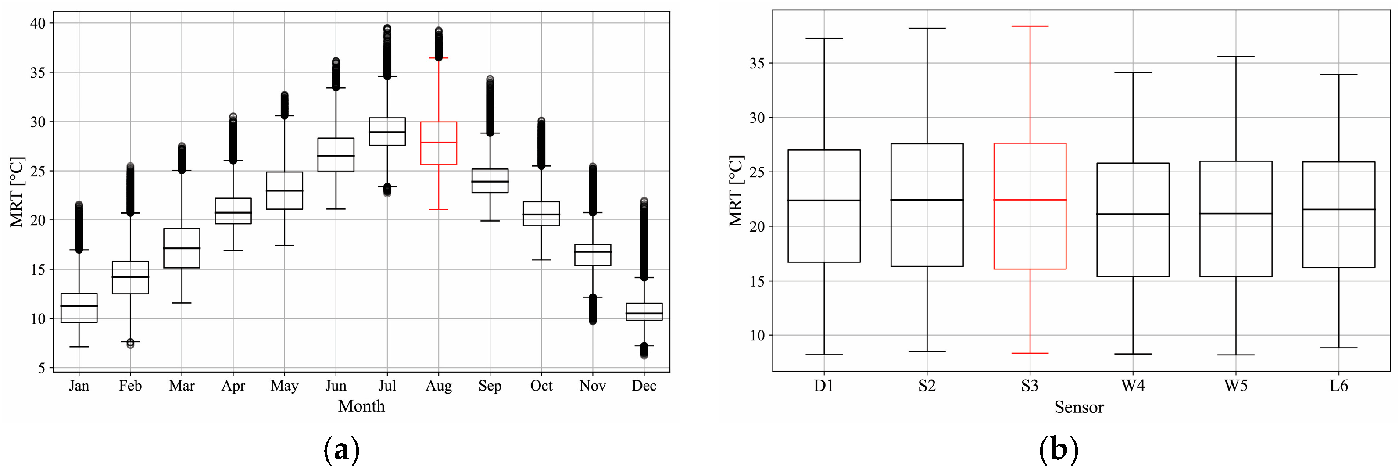

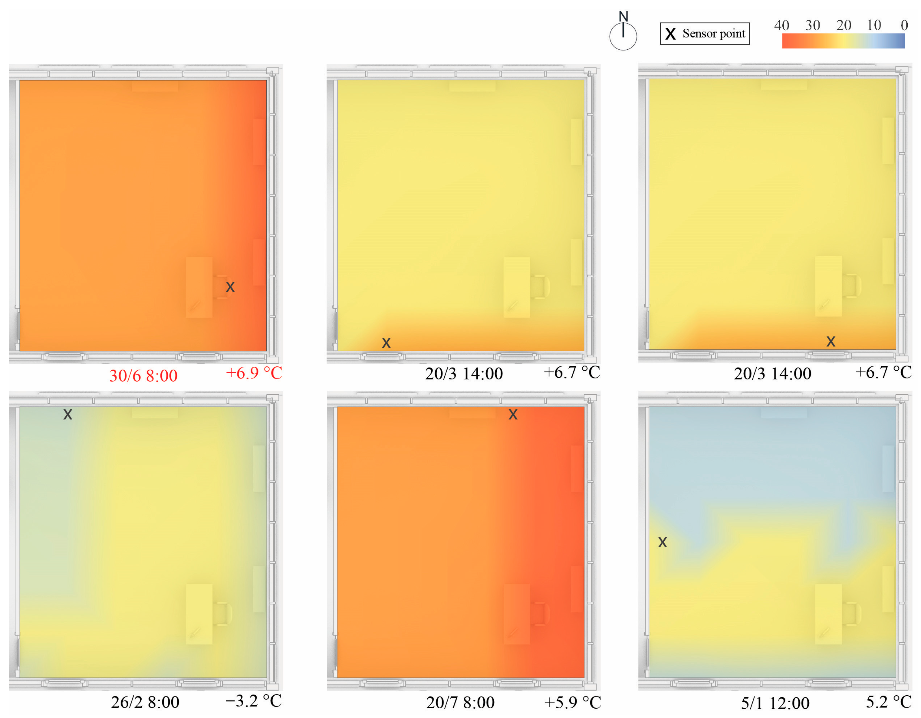
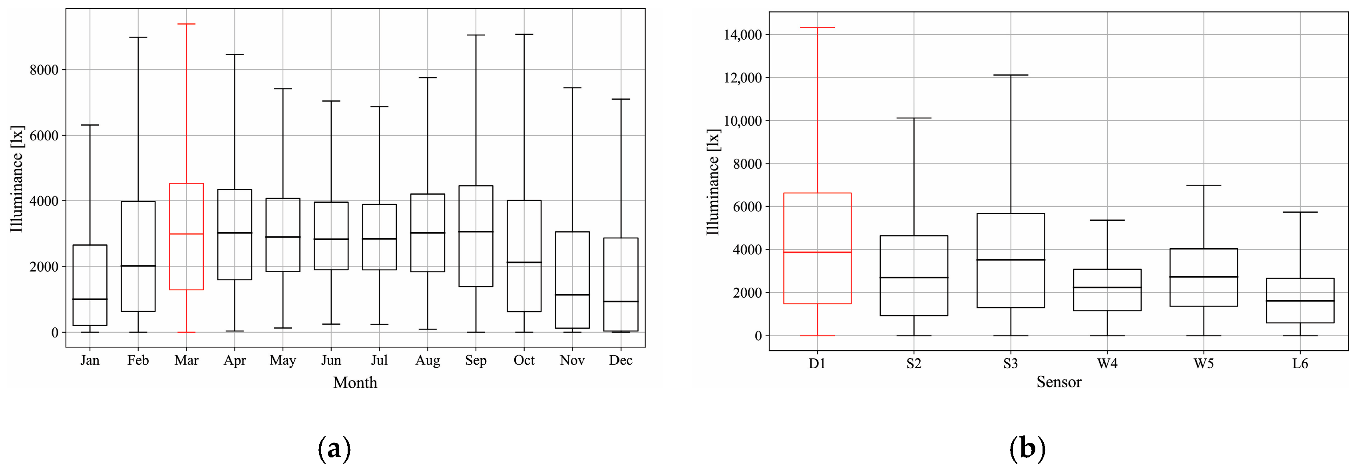
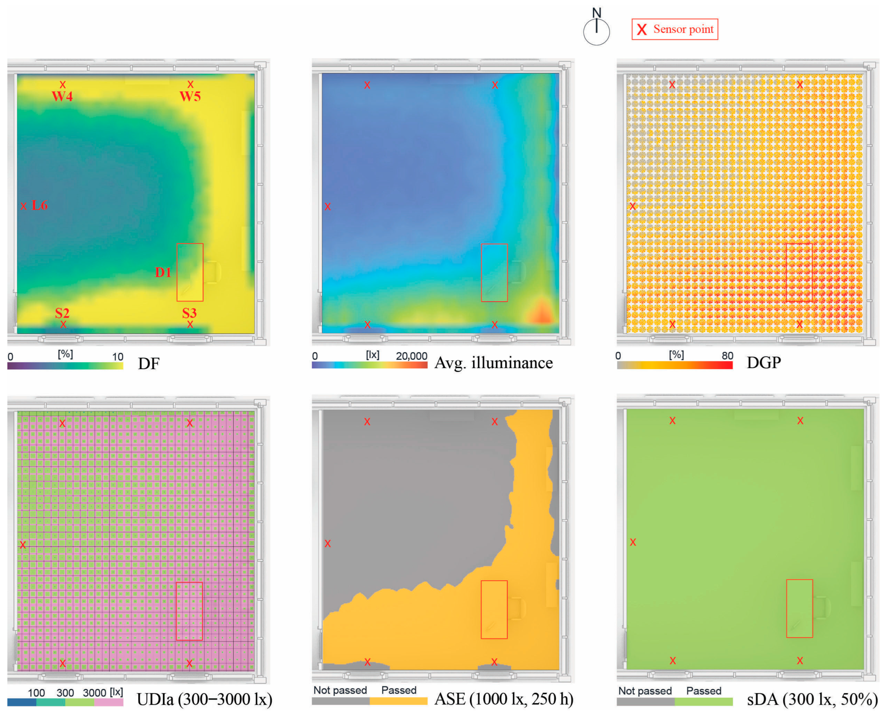

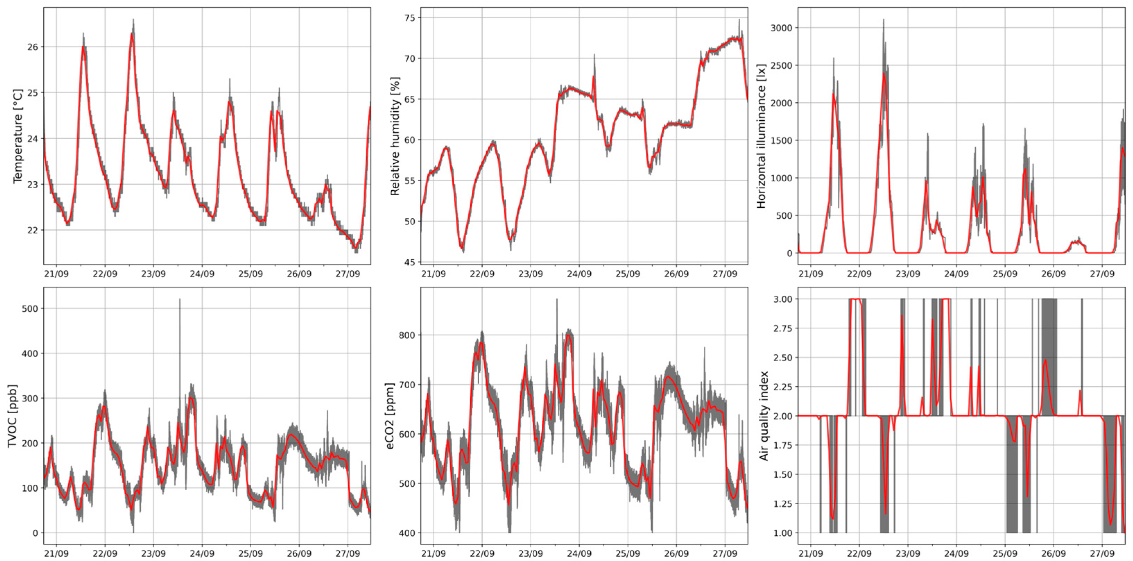

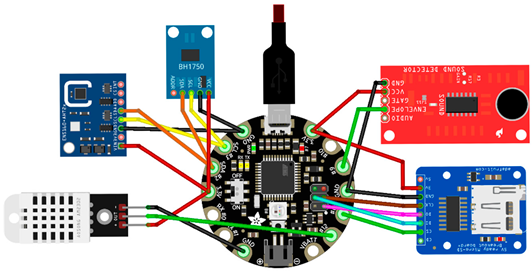 | ||||
|---|---|---|---|---|
| Sensor | (1) BH1750 | (2) ENS160 | (3) Am2302 DHT22 | (4) SparkFun Sound Detector |
| Sensor Type | Photodiode | Metal oxide | Thermistor, capacitive | Microphone |
| Variable(s) Measured | Illuminance | eCO2, TVOC, AQI | Air temperature, RH | Sound level, frequency |
| Range of Measure | 0–64 K lux | 0–65 K ppm | −40–80°/0–100% | 0.05–14 kHz |
| Resolution | 1 lx | 1 ppm | 0.5 °C | 0.1 kHz |
| Response Time [s] | 0.1 | 1 | 0.2 | <0.1 |
| Accuracy | ±1–5 lx | <10% | ±0.5 °C/±2.5% | 0.5% of frequency |
| Voltage [V] | 3.3–5 | 1.7–3.6 | 3.3–5 | 3.3–5 |
| Dimensions [mm] | 16 × 30 × 18 | 30 × 30 × 9 | 33 × 15.5 × 8 | 24 × 46 × 7 |
| Producer | Debo | Dongker | Aosong Electronics | SparkFun |
| Cost [EUR] | 2 | 4.4 | 0.9 | 11.95 |
| Sensor Type | Preferred Positioning | Non-Ideal Positioning | Source of Interference |
|---|---|---|---|
| Air temperature | Head, chest, and ankle level | Windows, HVAC vents | Heat sources, direct radiation (e.g., sunlight), and drafts |
| Humidity | Center of the room or close to the person | Close to the breathing zone, close to HVAC vents | Water sources, humans breathing |
| Air quality | Near the breathing zone | Windows, doors, floor, and HVAC vents | Places with irregular pollutant concentration |
| Light | Center of the work area (photodiode), aligned with one’s view (phonometer) | Far from the area or plane of interest | Local obstructions |
| Acoustic | Near the hearing zone | Close to acoustic or vibration sources (e.g., PC speakers, floor) | Sound sources, vibrations |
| Layers | U-Value [W/m2 K] | Thermal Mass [kJ/(m2 K)] | G-Value [-] |
|---|---|---|---|
| External wall | 1.62 | 180 | - |
| Roof (green roof) | 0.34 | 140 | - |
| Roof (no green roof) | 0.35 | 132 | - |
| Windows | 2.63 | - | 0.71 |
Disclaimer/Publisher’s Note: The statements, opinions and data contained in all publications are solely those of the individual author(s) and contributor(s) and not of MDPI and/or the editor(s). MDPI and/or the editor(s) disclaim responsibility for any injury to people or property resulting from any ideas, methods, instructions or products referred to in the content. |
© 2025 by the authors. Licensee MDPI, Basel, Switzerland. This article is an open access article distributed under the terms and conditions of the Creative Commons Attribution (CC BY) license (https://creativecommons.org/licenses/by/4.0/).
Share and Cite
Di Leo, V.; Speroni, A.; Ferla, G.; Blanco Cadena, J.D. Design and Validation of a Compact, Low-Cost Sensor System for Real-Time Indoor Environmental Monitoring. Buildings 2025, 15, 3440. https://doi.org/10.3390/buildings15193440
Di Leo V, Speroni A, Ferla G, Blanco Cadena JD. Design and Validation of a Compact, Low-Cost Sensor System for Real-Time Indoor Environmental Monitoring. Buildings. 2025; 15(19):3440. https://doi.org/10.3390/buildings15193440
Chicago/Turabian StyleDi Leo, Vincenzo, Alberto Speroni, Giulio Ferla, and Juan Diego Blanco Cadena. 2025. "Design and Validation of a Compact, Low-Cost Sensor System for Real-Time Indoor Environmental Monitoring" Buildings 15, no. 19: 3440. https://doi.org/10.3390/buildings15193440
APA StyleDi Leo, V., Speroni, A., Ferla, G., & Blanco Cadena, J. D. (2025). Design and Validation of a Compact, Low-Cost Sensor System for Real-Time Indoor Environmental Monitoring. Buildings, 15(19), 3440. https://doi.org/10.3390/buildings15193440








