Research on the Optimization of Selecting Traditional Dwellings Patio Renovation Measures in Hot Summer and Cold Winter Zone Based on Thermal Comfort and Energy Consumption
Abstract
1. Introduction
2. Research Object and Method
2.1. Research Object
2.1.1. Practical Cases and Scope of Application
2.1.2. Measured Object
2.1.3. Wet and Hot Environment Measurement Issues
2.1.4. Building the Model
2.1.5. Important Parameters
2.2. Research Pathway
2.3. Quantitative Evaluation Method for Renovation Measures
2.3.1. Scope Definition
2.3.2. Determination of Evaluation Indicators
2.3.3. Comprehensive Evaluation Method for Thermal Comfort and Energy Consumption
3. Summary of Patio Renovation Measures
3.1. Case Sources
3.1.1. Selection Criteria for Renovation Cases
3.1.2. Sources of Renovation Cases
3.1.3. Classification of Renovation Cases
3.2. Summary of Renovation Measures
3.2.1. Extraction of Measures
3.2.2. Selection of Measures
3.2.3. Categorization and Summary
4. Quantitative Analysis of Patio Renovation Measures
4.1. Single Patio Renovation Measures Quantitative Analysis
4.1.1. Developing Quantitative Simulation Plans
4.1.2. Thermal Comfort Simulation Analysis
4.1.3. Energy Consumption Simulation Analysis
4.1.4. Comprehensive Simulation Evaluation of Thermal Comfort and Energy Consumption
4.2. Quantitative Analysis of Combined Renovation Measures
4.2.1. Formulation of Simulation Plans for Combined Renovation Measures
4.2.2. Comprehensive Evaluation of Thermal Comfort and Energy Consumption of Combined Measures
4.3. Optimization and Application of Patio Renovation Measures
4.3.1. Preferred Patio Renovation Measures
4.3.2. Classification Applications
5. Conclusions
Author Contributions
Funding
Data Availability Statement
Conflicts of Interest
References
- Research Center for Building Energy Efficiency, Tsinghua University. Annual Development Report on Building Energy Efficiency in China: Special Topic on Rural Buildings; China Architecture & Building Press: Beijing, China, 2024. [Google Scholar]
- Rodríguez-Algeciras, J.; Tablada, A.; Chaos-Yeras, M.; De la Paz, G.; Matzarakis, A. Influence of aspect ratio and orientation on large courtyard thermal conditions in the historical center of Camagüiey-Cuba. Renew. Energy 2018, 125, 840–856. [Google Scholar] [CrossRef]
- Abdulkareem, H.A. Thermal comfort through the microclimates of the courtyard: A critical review of the middle-eastern courtyard house as a climatic. Soc. Behav. Sci. 2016, 216, 662–674. [Google Scholar] [CrossRef]
- Guedouh, M.S.; Zemmouri, N.; Hanafi, A.; Qaoud, R. Passive strategy based on courtyard building morphology impact on thermal and luminous environments in hot and arid region. Energy Procedia 2019, 157, 435–442. [Google Scholar] [CrossRef]
- Martinelli, L.; Matzarakis, A. Influence of height/width proportions on the thermal comfort of court-yard typology for ltalian climate zones. Sustain. Cities Soc. 2017, 29, 97–106. [Google Scholar] [CrossRef]
- Lopez-Cabeza, V.P.; Alzate-Gaviria, S.; Diz-Mellado, E.; Rivera-Gomez, C.; Galan-Marin, C. Albedo influence on the microclimate and thermal comfort of courtyards under Mediterranean hot summer climate conditions. Sustain. Cities Soc. 2022, 81, 103872. [Google Scholar] [CrossRef]
- Znawy, D.E.; Eltarabily, S. The impact of sun sail-shading strategy on the thermal comfort in school court-yards. Build. Environ. 2021, 202, 108046. [Google Scholar]
- Darvish, A.; Eghbali, G.; Eghbalic, S.R. Tree-con-figuration and species effects on the indoor and outdoor thermal condition and energy performance of courtyard buildings. Urban Clim. 2021, 37, 100861. [Google Scholar] [CrossRef]
- Berkovic, S.; Yezioro, A.; Bitan, A. Study of thermal comfort in courtyards in a hot arid climate. Sol. Eergy 2012, 86, 1173–1186. [Google Scholar] [CrossRef]
- Driss, S.; Driss, Z.; Kammoun, I.K. Computational study and experimental validation of the heat ventilation in a living room with a solar patio system. Energy Build. 2016, 119, 28–40. [Google Scholar] [CrossRef]
- Feng, S.; Wei, J. A study of the impact of patio’s geometric morphology on wind environment of the traditional folk houses in Fuzhou district: A case study of Huang Enlu’s residence in Qinjiang village. Archit. J. 2016, 14, 138–144. [Google Scholar]
- Hao, S.; Song, Y. The climate responsive mechanism of courtyard dwellings in hot-humid climate. Ecocity Green Build. 2016, 4, 22–29. [Google Scholar]
- Liang, J.; Yuan, F.; Zhu, G.; Xie, R.; Wen, W.; Liang, H.; Zhang, J. Analys is on the application of natural ventilation technology in Lingnan traditional buildings: Taking Xiguan mansion as an example. Educ. Mod. 2016, 3, 276–277, 284. [Google Scholar]
- Zhe, Y. Ventilation Design and Modern Application of Patios in Modern Buildings in Guangzhou. Ph.D. Thesis, Guangzhou University, Guangzhou, China, 2011. [Google Scholar]
- Wu, Y. Research on Low-Energy Consumption Design of Buffer Spaces in Traditional Dwellings in the Water Towns of the Yangtze River Delta. Ph.D. Thesis, Southeast University, Nanjing, China, 2015. [Google Scholar]
- Chen, X. Thermal Environment Regulation Mechanism and Optimization Design of Patios in Huizhou Dwellings. Ph.D. Thesis, Anhui University of Technology, Ma’anshan, China, 2020. [Google Scholar] [CrossRef]
- Jia, S.; Hu, Z. Study on Optimization of Window Opening Positions in Closed Patios of Traditional Huizhou Dwellings—A Case Study of Patio Renovation in Bujian Mountain Inn. Dev. Small Cities Towns 2017, 5, 94–101. [Google Scholar]
- Li, J. Study on Design of Indoor Patio-Style Residence in Hot and Humid Climate. Ph.D. Thesis, Fuzhou University, Fuzhou, China, 2018. [Google Scholar]
- Sun, Q.Q.; Luo, Z.X.; Bai, L.J. The impact of internal courtyard configuration on thermal performance of long strip houses. Buildings 2023, 13, 371. [Google Scholar] [CrossRef]
- Zhu, S.; Shao, S. Research on Energy-saving Renovation Strategies for Typical Rural Houses in Jidong Region Based on Thermal Comfort. Build. Energy Effic. 2022, 50, 63–68, 87. [Google Scholar]
- Lin, T. Study on the Characteristics and Floristic System of Traditional Dwellings in Northern Zhejiang. Ph.D. Thesis, Beijing University of Civil Engineering and Architecture, Beijing, China, 2023. [Google Scholar]
- GB/T 50785-2012; Standard for Evaluation of Indoor Thermal and Humid Environment in Civil Buildings. China Architecture & Building Press: Beijing, China, 2012.
- Li, J.; Wang, H.; Zhang, F.; Zhuang, X. Research on the Impact of Indoor Thermal Environment Control in Winter on Thermal Comfort and Energy Consumption. Build. Sci. 2023, 39, 40–50. [Google Scholar]
- DB 33/1015-2021; Zhejiang Provincial Standard for Energy Efficiency Design of Dwellings. China Architecture & Building Press: Beijing, China, 2021.
- ASHRAE Standard55-2020; Thermal Environmental Conditions for Human Occupancy. ASHRAE Inc.: Atlanta, GA, USA, 2020.
- Li, H.; Yang, L. Evaluation of Passive Ultra-Low Energy Buildings Based on Entropy Weight Method. Build. Energy Effic. 2021, 49, 47–51. [Google Scholar]
- Luo, D.; Cai, L. Paper Museum in Dongshan Village/THUPDI Department of Traditional Village. 2019. Available online: https://www.archdaily.com/963705/paper-museum-in-dongshan-village-thupdi-department-of-traditional-village?ad_medium=widget&ad_name=navigation-next (accessed on 27 June 2021).
- Huang, H.T.; Bi, D.Y.; Zha, Y.F.; Gao, S.; Qin, B. Sparse Coding Tracking Algorithm Based on Cartesian Product Dictionary. J. Electron. Inf. Technol. 2015, 37, 516–521. [Google Scholar]
- Sun, Q.Q.; Fan, Z.Y.; Bai, L.J.; Mao, X.M. Study on optimization of heat insulation performance of patio space in courtyard-style traditional dwellings. J. Xi’an Univ. Sci. Technol. 2023, 43, 362–372. [Google Scholar] [CrossRef]
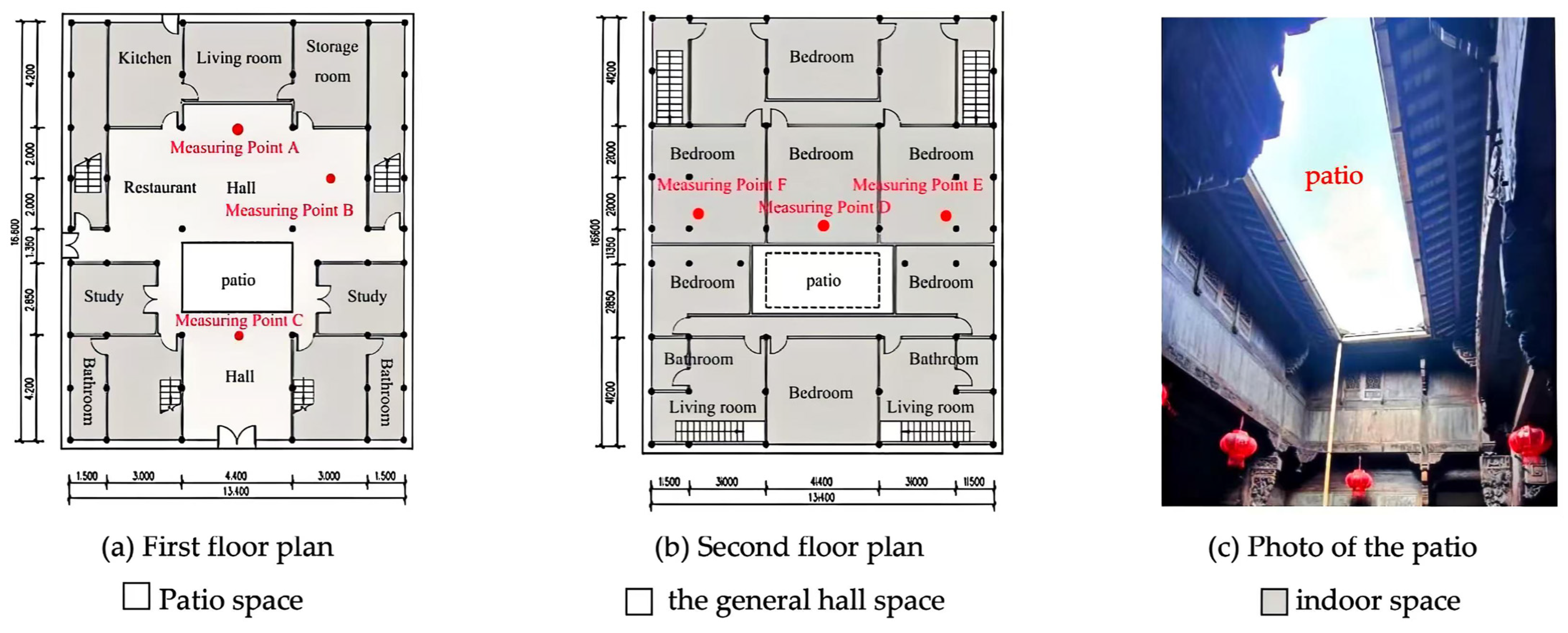
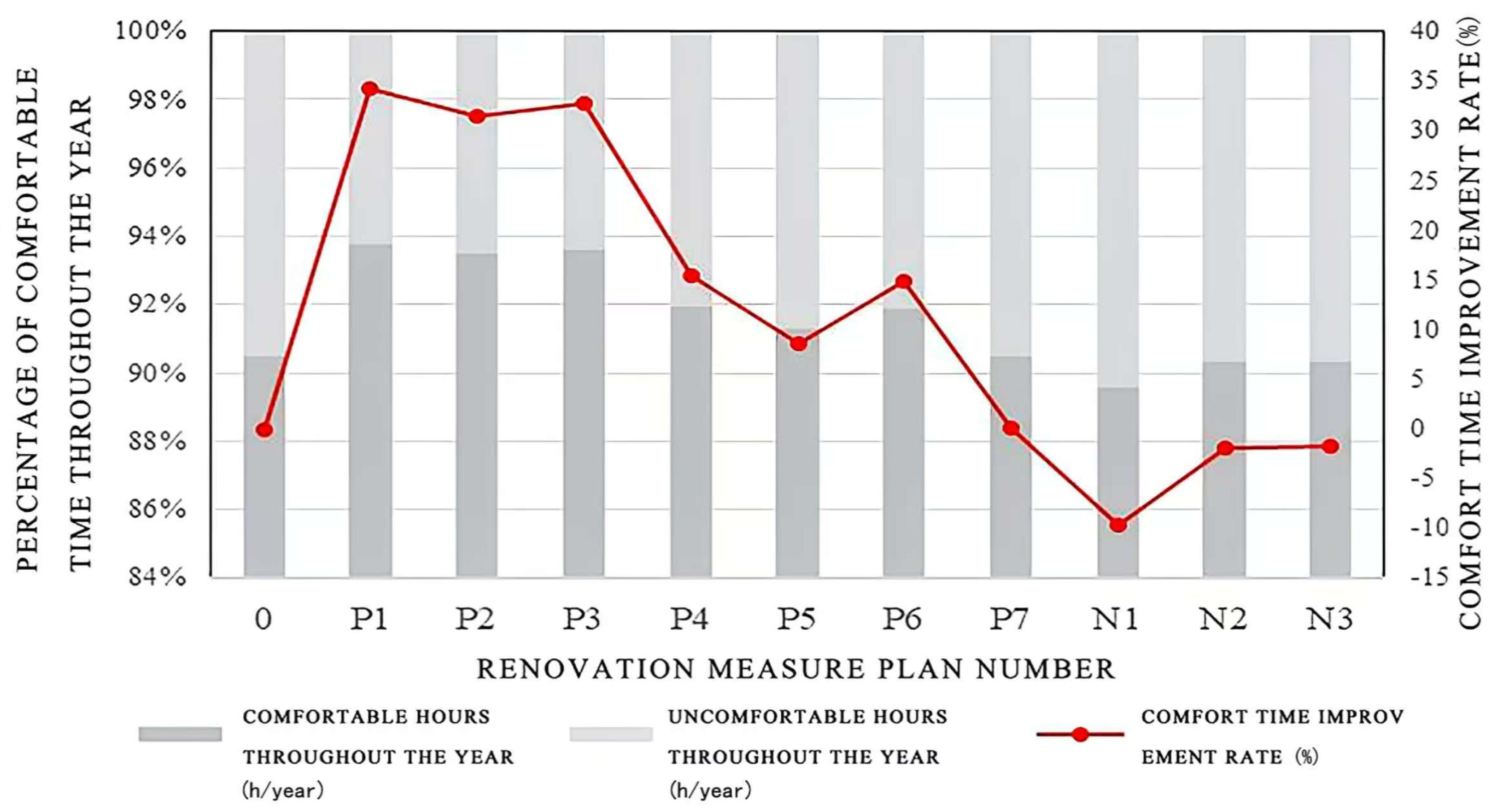


| Hierarchy | Building | Block | Zone |
|---|---|---|---|
| Schematic diagram of the model | 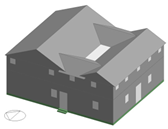 |  | 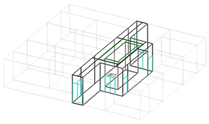 |
| Enclosure Structure Type | Structural Layer Materials (From the Outside to the Inside) | Thickness (mm) | Thermal Conductivity (W/m·K) | Thermal Resistance (m2·K/W) | Heat Transfer Coefficient (W/m2·K) | Current Situation Picture Illustration |
|---|---|---|---|---|---|---|
| Exterior wall | Cement mortar | 30 | 0.930 | 0.032 | 1.445 |  |
| Blue brick | 310 | 0.810 | 0.383 | |||
| Cement mortar | 30 | 0.930 | 0.032 | |||
| Exterior window | Wooden window frame | 20 | / | / | 2.97 |  |
| Single-layer glass | 6 | 0.900 | 0.007 | 3.779 | ||
| Pitched roof | Blue tiles | 25 | 1.000 | 0.025 | 1.614 |  |
| Fir rafters | 20 | / | / | |||
| Clay | 40 | 0.810 | 0.049 | |||
| Waterproof layer | 5 | 0.170 | 0.029 | |||
| Guard plate ash | 10 | 0.810 | 0.012 | |||
| Wood-plastic board | 20 | 0.120 | 0.167 | |||
| Interior wall | Cement mortar plastering | 20 | 0.930 | 0.022 | 1.087 |  |
| Fir wood board | 60 | 0.120 | 0.500 | |||
| Cement mortar plastering | 20 | 0.930 | 0.022 | |||
| Floor slab | Decorative layer | 20 | / | / | 0.906 | 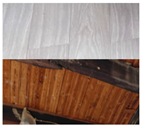 |
| Fir wood board | 80 | 0.120 | 0.833 |
| Time/h | 1 | 2 | 3 | 4 | 5 | 6 | 7 | 8 | 9 | 10 | 11 | 12 | 13 | 14 | 15 | 16 | 17 | 18 | 19 | 20 | 21 | 22 | 23 | 24 | |
|---|---|---|---|---|---|---|---|---|---|---|---|---|---|---|---|---|---|---|---|---|---|---|---|---|---|
| Hall | Working days | ||||||||||||||||||||||||
| Weekend | |||||||||||||||||||||||||
| Bedroom | Working days | ||||||||||||||||||||||||
| Weekend | |||||||||||||||||||||||||
| Renovation Type | Renovation Purpose | Functional Change | Renovation Content | Intervention Method | Degree of Intervention |
|---|---|---|---|---|---|
| Inheritance-type renovation | Restore the original appearance; inherit the cultural connotation. | Maintain the original function. | Repair the appearance; improve living conditions. | Restoration and utilization | Low (I) |
| Optimization-type renovation | Improve the functions of the internal space; improve the comfort level of buildings. | Retain residence or convert to a homestay. | Optimize the spatial layout; adjust part of the structure. | Partial restoration | Moderate (II) |
| Replacement-type renovation | Adapt to the new functional requirements; improve the comfort level of buildings. | All functions have changed, and they are generally converted into public buildings. | It will be carried out according to the new function; comprehensive adjustment. | Structural alteration | High (III) |
| Category | Name of Renovation Measures | Specific Description of the Measures | Intervention Level | Compatibility of Air Conditioners |
|---|---|---|---|---|
| Top interface | Hang the curtain | Hang and fix the curtain under the eaves. | I | × |
| Open-type glass roof above the eaves | Build a roof above the patio that is higher than the surrounding area. | III | × | |
| Single-pitch glass roof above the eaves | The steel frame glass windows are directly erected by means of the structures around the patio. The glass windows are single-pitch, and the side windows can be opened. | III | √ | |
| Double-pitch glass roof above the eaves | The steel frame glass windows are directly erected by means of the structures around the patio. The glass windows are double-pitched, and the side windows can be opened. | III | √ | |
| Open glass roof under the eaves | Add columns on the inner side of the patio, then overlap the upper end of the glass under the eaves, and install windows on top of the glass that can be opened. | III | √ | |
| Retractable sunshade roof under the eaves | Add columns on the inner side of the patio and then overlap the upper ends of the movable wooden grilles or louvers under the eaves. | III | √ | |
| Side interface | Full-height enclosed glass partition | Glass partitions are set up from bottom to top along the four sides of the patio for enclosure. | III | √ |
| Set up enclosed glass partition on the first floor | Glass partitions are set up around the bottom of the patio for enclosure. | III | √ | |
| Movable partition at the bottom floor | Movable partitions will be added to the general hall space on the ground floor. | II | √ | |
| Demolish partition on both sides of the patio | Add an open hall and remove the walls of the east–west facing rooms in the patio to create a large space. | II | × | |
| Bottom interface | Using ecological permeable ground | It is mainly composed of new environmentally friendly building materials such as permeable bricks. | II | × |
| A pool is set in the center of the patio | The bottom of the patio space is sunken to set up a shallow water layer for the landscape. | I | × | |
| Use soft flooring | The ground paving at the bottom of the patio space mainly utilizes materials such as low shrubs and lawns. | I | × | |
| Add landscape plants | Set up landscapes by using shrubs, flowers, ornamental grasses, and so on at the bottom of the patio space. | I | × |
| Number | Number (Name of Renovation Measure) | Sectional View | Real-Scene Photos of the Example |
|---|---|---|---|
| 0 | 0 (There are no renovation measures) |  |  |
| 1 | P1 (Open-type glass roof above the eaves) |  |  |
| 2 | P2 (Single pitch glass roof above the eaves) |  |  |
| 3 | P3 (Double pitch glass roof above the eaves) |  |  |
| 4 | P4 (Open glass roof under the eaves) |  |  |
| 5 | P5 (Full-height enclosed single-layer glass partition) |  |  |
| 6 | P6 (Full-height enclosed double-layer glass partition) |  |  |
| 7 | P7 (Set up enclosed glass partition on the first floor) |  |  |
| 8 | N1 (Set up movable partition on the first floor) |  |  |
| 9 | N2 (Demolish partition on both sides of the patio) |  |  |
| 10 | N3 (Using ecological permeable ground) |  |  |
| Plan Number | Original Data x | Standardize the Processing Data x1 | Comprehensive Score Z | Ranking | ||
|---|---|---|---|---|---|---|
| Uncomfortable Hours (h/Year) | Energy Use Intensity (kWh/m2) | Uncomfortable Hours | Energy Use Intensity | |||
| 0 | 833.6 | 48.18 | 0.22 | 0.55 | 0.346 | 8 |
| P1 | 548.3 | 46.14 | 1.00 | 0.71 | 0.887 | 1 |
| P2 | 570.6 | 45.67 | 0.94 | 0.74 | 0.864 | 3 |
| P3 | 561.0 | 45.99 | 0.97 | 0.72 | 0.870 | 2 |
| P4 | 705.7 | 45.87 | 0.60 | 0.73 | 0.630 | 4 |
| P5 | 762.2 | 55.19 | 0.42 | 0.00 | 0.256 | 10 |
| P6 | 709.9 | 46.83 | 0.56 | 0.65 | 0.594 | 5 |
| P7 | 833.5 | 48.58 | 0.22 | 0.52 | 0.334 | 9 |
| N1 | 914.0 | 42.37 | 0.00 | 1.00 | 0.384 | 6 |
| N2 | 849.6 | 54.20 | 0.18 | 0.08 | 0.138 | 11 |
| N3 | 847.6 | 46.69 | 0.18 | 0.66 | 0.367 | 7 |
| Weight wj | 0.616 | 0.384 | 0.616 | 0.384 | - | - |
| Plan Number | Original Data x | Standardize the Processing Data x1 | Comprehensive Score Z | Ranking | ||
|---|---|---|---|---|---|---|
| Uncomfortable Hours (h/Year) | Energy Use Intensity (kWh/m2) | Uncomfortable Hours | Energy Use Intensity | |||
| P2-1 | 426.8 | 63.51 | 1.00 | 0.30 | 0.561 | 3 |
| P3-1 | 482.8 | 59.08 | 0.83 | 0.59 | 0.678 | 1 |
| P4-1 | 562.2 | 66.53 | 0.59 | 0.11 | 0.287 | 6 |
| P5-1 | 618.5 | 68.22 | 0.42 | 0.00 | 0.155 | 7 |
| P6-1 | 528.4 | 66.09 | 0.69 | 0.14 | 0.342 | 5 |
| P7-1 | 667.3 | 60.94 | 0.27 | 0.47 | 0.395 | 4 |
| N1-1 | 756.1 | 52.71 | 0.00 | 1.00 | 0.630 | 2 |
| Weight wj | 0.370 | 0.630 | 0.370 | 0.630 | - | - |
| Number | Set A | Schematic Diagram | Set B | Schematic Diagram | Set C |
|---|---|---|---|---|---|
| C1 | P1 |  | N1 |  | 1/2 |
| C2 | P1 |  | N3 |  | 1/2 |
| C3 | P2 |  | N1 |  | 1/2 |
| C4 | P2 |  | N3 |  | 1/2 |
| C5 | P6 |  | N1 |  | 1/2 |
| C6 | P6 |  | N3 |  | 1/2 |
| C7 | P1 |  | N1N3 |  | 1/2 |
| C8 | P2 |  | N1N3 |  | 1/2 |
| C9 | P6 |  | N1N3 |  | 1/2 |
| Plan Number | Renovation Measures | Original Data x | Standardize the Processing Data x1 | Comprehensive Score Z | Ranking | |||
|---|---|---|---|---|---|---|---|---|
| Set A | Set B | Uncomfortable Hours (h/Year) | Energy Use Intensity (kWh/m2) | Uncomfortable Hours | Energy Use Intensity | |||
| C0 | - | - | 833.6 | 48.18 | 0.03 | 0.77 | 0.274 | 10 |
| C1 | P1 | N1 | 618 | 46.18 | 0.45 | 0.85 | 0.577 | 6 |
| C2 | P1 | N3 | 556.1 | 46.17 | 0.56 | 0.85 | 0.657 | 3 |
| C3 | P2 | N1 | 599.9 | 46.08 | 0.48 | 0.85 | 0.602 | 4 |
| C4 | P2 | N3 | 587.9 | 46.47 | 0.50 | 0.83 | 0.612 | 5 |
| C5 | P6 | N1 | 819.3 | 47.28 | 0.06 | 0.80 | 0.304 | 8 |
| C6 | P6 | N3 | 655.4 | 46.67 | 0.37 | 0.83 | 0.523 | 7 |
| C7 | P1 | N1N3 | 527.4 | 46.00 | 0.62 | 0.85 | 0.696 | 2 |
| C8 | P2 | N1N3 | 540.1 | 45.42 | 0.59 | 0.88 | 0.687 | 1 |
| C9 | P6 | N1N3 | 851.6 | 47.39 | 0.00 | 0.80 | 0.261 | 9 |
| Weight wj | - | - | 0.630 | 0.370 | 0.630 | 0.370 | - | - |
| Plan Number | Renovation Measures | Original Data x | Standardize the Processing Data x1 | Comprehensive Score Z | Ranking | |||
|---|---|---|---|---|---|---|---|---|
| Set A | Set B | Uncomfortable Hours (h/year) | Energy Use Intensity (kWh/m2) | Uncomfortable Hours | Energy Use Intensity | |||
| C0 | - | - | 833.6 | 48.18 | 0.03 | 0.77 | 0.274 | 7 |
| C1-1 | P1 | N1 | 489.4 | 54.83 | 0.69 | 0.51 | 0.631 | 6 |
| C2-1 | P1 | N3 | 420.5 | 53.18 | 0.82 | 0.57 | 0.741 | 4 |
| C3-1 | P2 | N1 | 328.0 | 42.24 | 1.00 | 1.00 | 1.000 | 1 |
| C4-1 | P2 | N3 | 376.2 | 42.26 | 0.91 | 1.00 | 0.938 | 2 |
| C5-1 | P6 | N1 | 668.6 | 58.21 | 0.35 | 0.38 | 0.358 | 9 |
| C6-1 | P6 | N3 | 498.3 | 67.81 | 0.67 | 0.00 | 0.454 | 10 |
| C7-1 | P1 | N1N3 | 442.0 | 54.46 | 0.78 | 0.52 | 0.697 | 5 |
| C8-1 | P2 | N1N3 | 388.7 | 42.79 | 0.88 | 0.98 | 0.915 | 3 |
| C9-1 | P6 | N1N3 | 614.2 | 58.16 | 0.45 | 0.38 | 0.429 | 8 |
| Weight wj | - | - | 0.468 | 0.532 | 0.468 | 0.532 | - | - |
| The Optimization of Selecting Single Patio Renovation Measures | ||||||
|---|---|---|---|---|---|---|
| Natural Ventilation | Set Up Air Conditioning | |||||
| Measures | P1 | P3 | P2 | P3 | N1 | |
| Schematic diagram |  |  |  |  |  | |
| The Optimization of Selecting Combined Patio Renovation Measures | ||||||
| Natural ventilation | Set up air conditioning | |||||
| Plan | C8 | C7 | C2 | C3 | C4 | C8 |
| Measures | P2(P3)+N1N3 | P1+N1N3 | P1+N3 | P2(P3)+N1 | P2(P3)+N3 | P2(P3)+N1N3 |
| Schematic diagram |  |  |  |  |  |  |
 |  |  |  |  |  | |
Disclaimer/Publisher’s Note: The statements, opinions and data contained in all publications are solely those of the individual author(s) and contributor(s) and not of MDPI and/or the editor(s). MDPI and/or the editor(s) disclaim responsibility for any injury to people or property resulting from any ideas, methods, instructions or products referred to in the content. |
© 2025 by the authors. Licensee MDPI, Basel, Switzerland. This article is an open access article distributed under the terms and conditions of the Creative Commons Attribution (CC BY) license (https://creativecommons.org/licenses/by/4.0/).
Share and Cite
Wang, J.; Han, W.; Xia, Y.; Xuan, J.; Chen, M.; Zhang, H.; Li, S.; Wang, K. Research on the Optimization of Selecting Traditional Dwellings Patio Renovation Measures in Hot Summer and Cold Winter Zone Based on Thermal Comfort and Energy Consumption. Buildings 2025, 15, 3412. https://doi.org/10.3390/buildings15183412
Wang J, Han W, Xia Y, Xuan J, Chen M, Zhang H, Li S, Wang K. Research on the Optimization of Selecting Traditional Dwellings Patio Renovation Measures in Hot Summer and Cold Winter Zone Based on Thermal Comfort and Energy Consumption. Buildings. 2025; 15(18):3412. https://doi.org/10.3390/buildings15183412
Chicago/Turabian StyleWang, Jie, Weiwu Han, Yinhao Xia, Jianhua Xuan, Meijing Chen, Huan Zhang, Shutian Li, and Kuan Wang. 2025. "Research on the Optimization of Selecting Traditional Dwellings Patio Renovation Measures in Hot Summer and Cold Winter Zone Based on Thermal Comfort and Energy Consumption" Buildings 15, no. 18: 3412. https://doi.org/10.3390/buildings15183412
APA StyleWang, J., Han, W., Xia, Y., Xuan, J., Chen, M., Zhang, H., Li, S., & Wang, K. (2025). Research on the Optimization of Selecting Traditional Dwellings Patio Renovation Measures in Hot Summer and Cold Winter Zone Based on Thermal Comfort and Energy Consumption. Buildings, 15(18), 3412. https://doi.org/10.3390/buildings15183412






