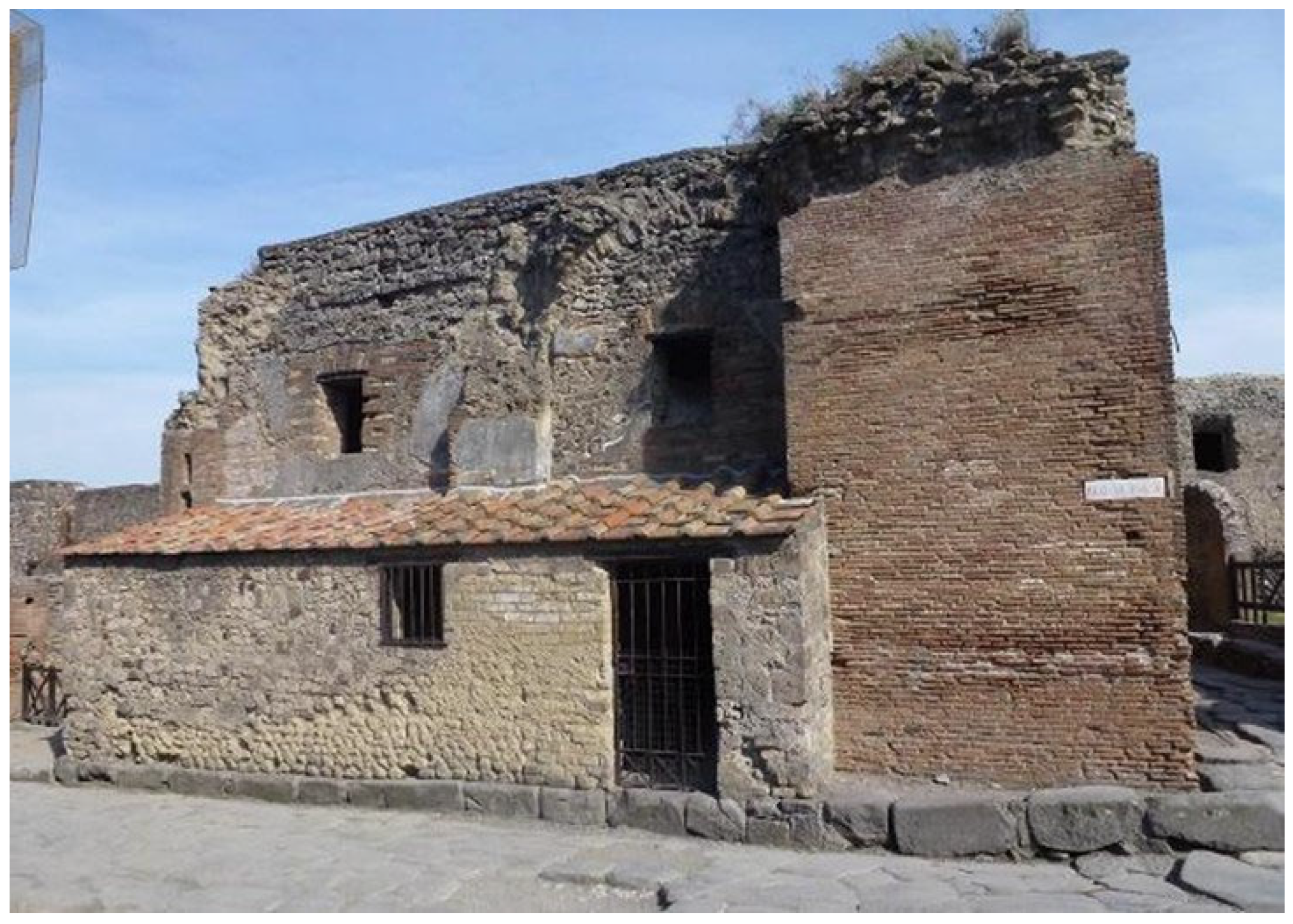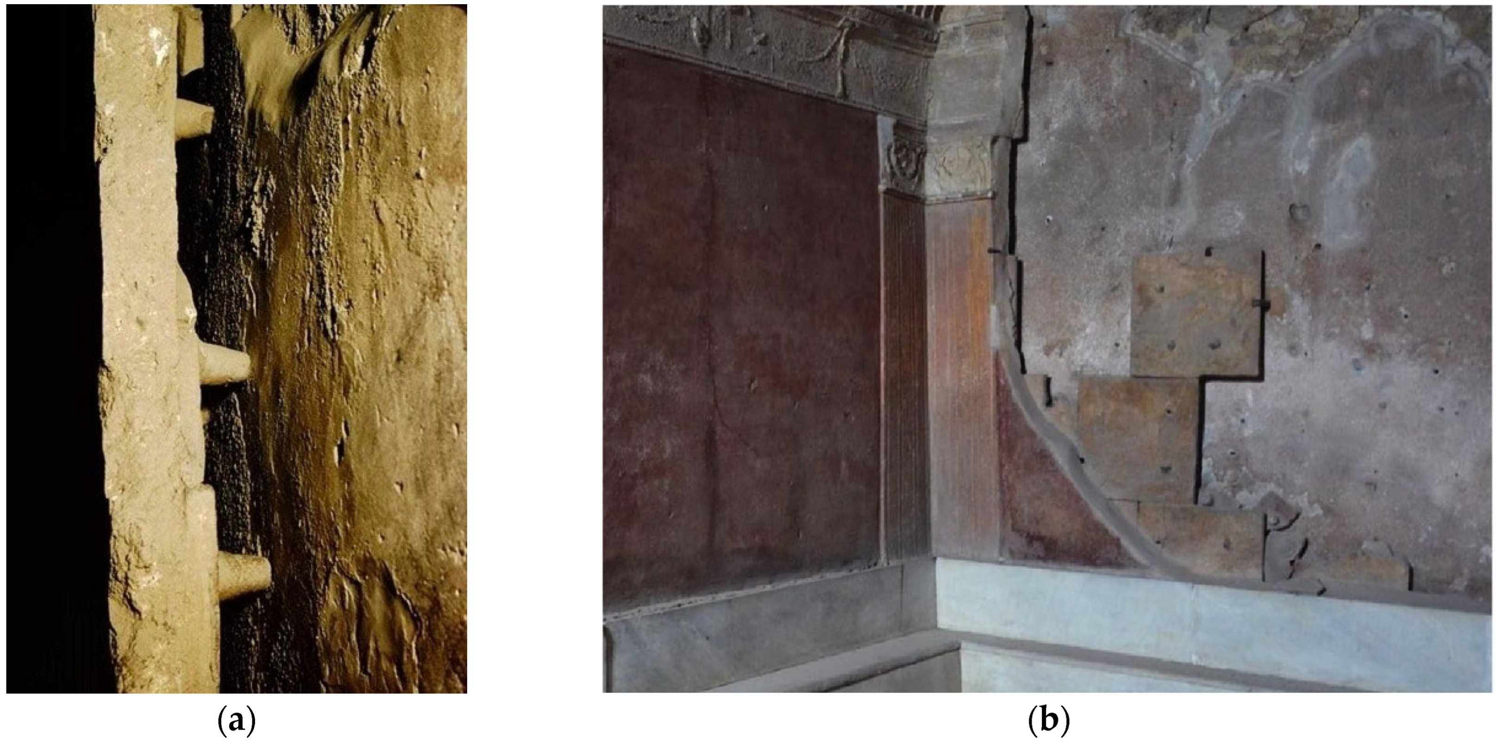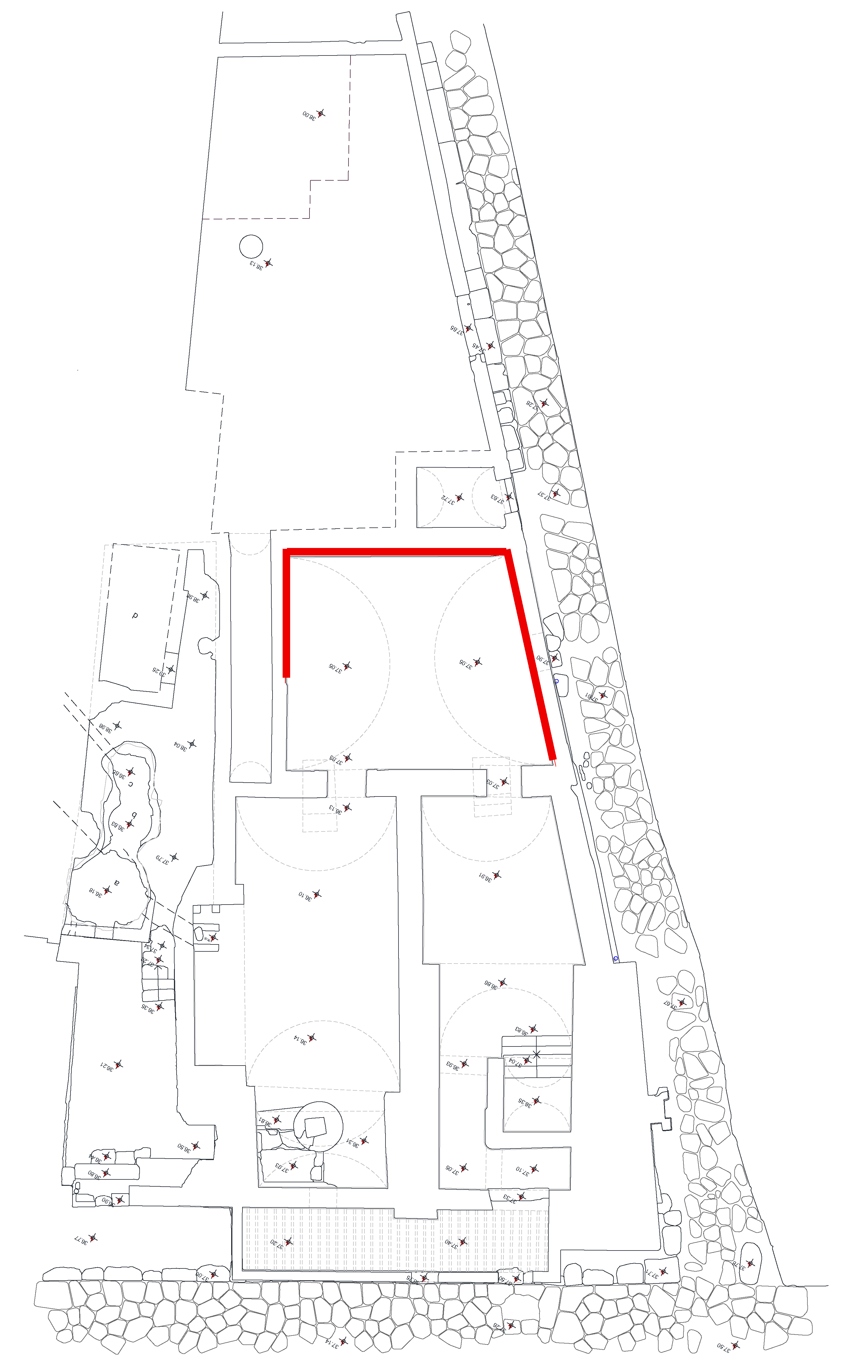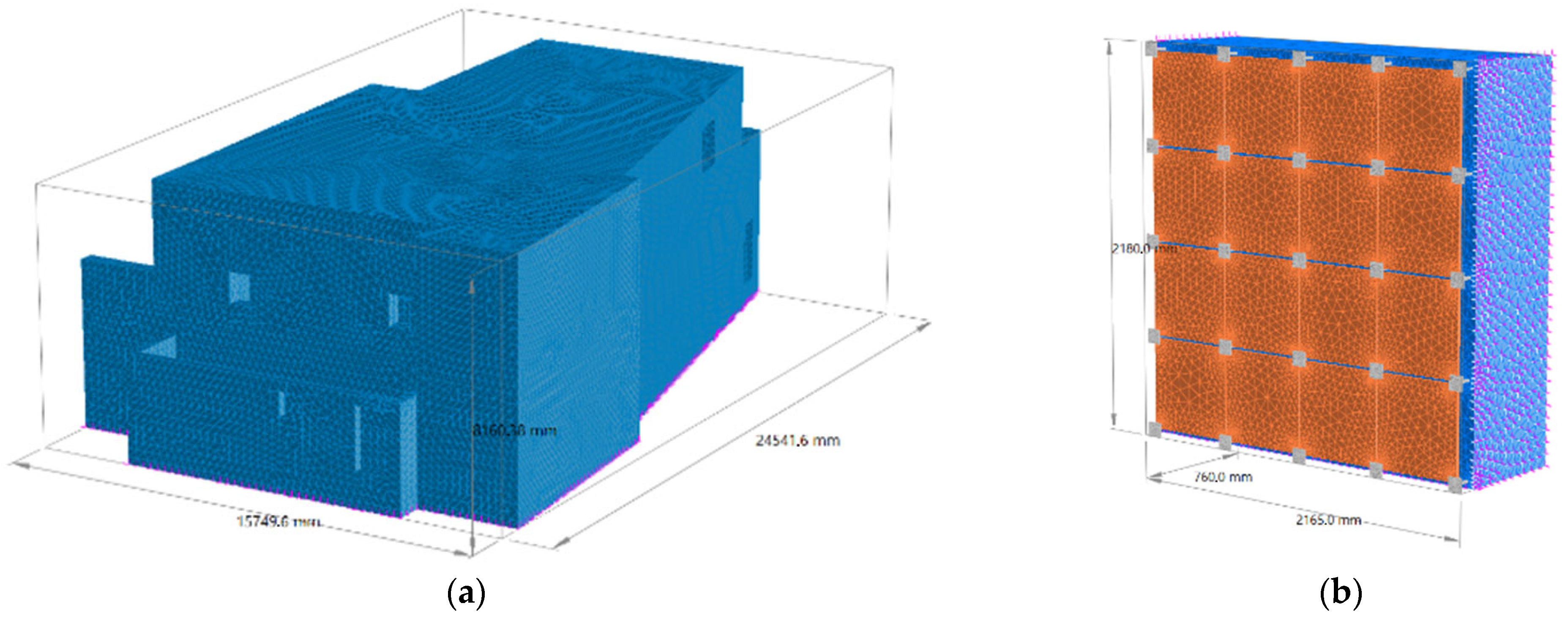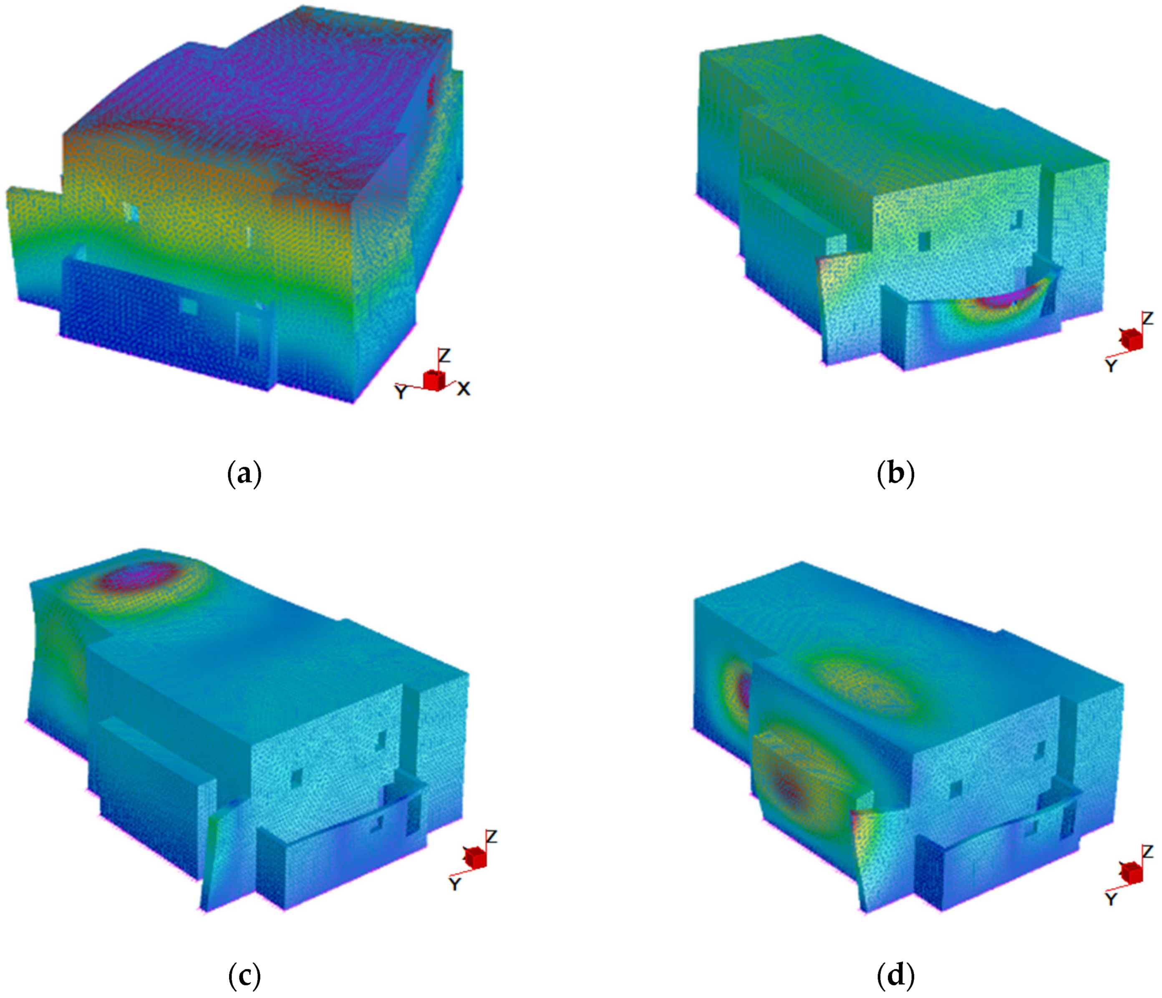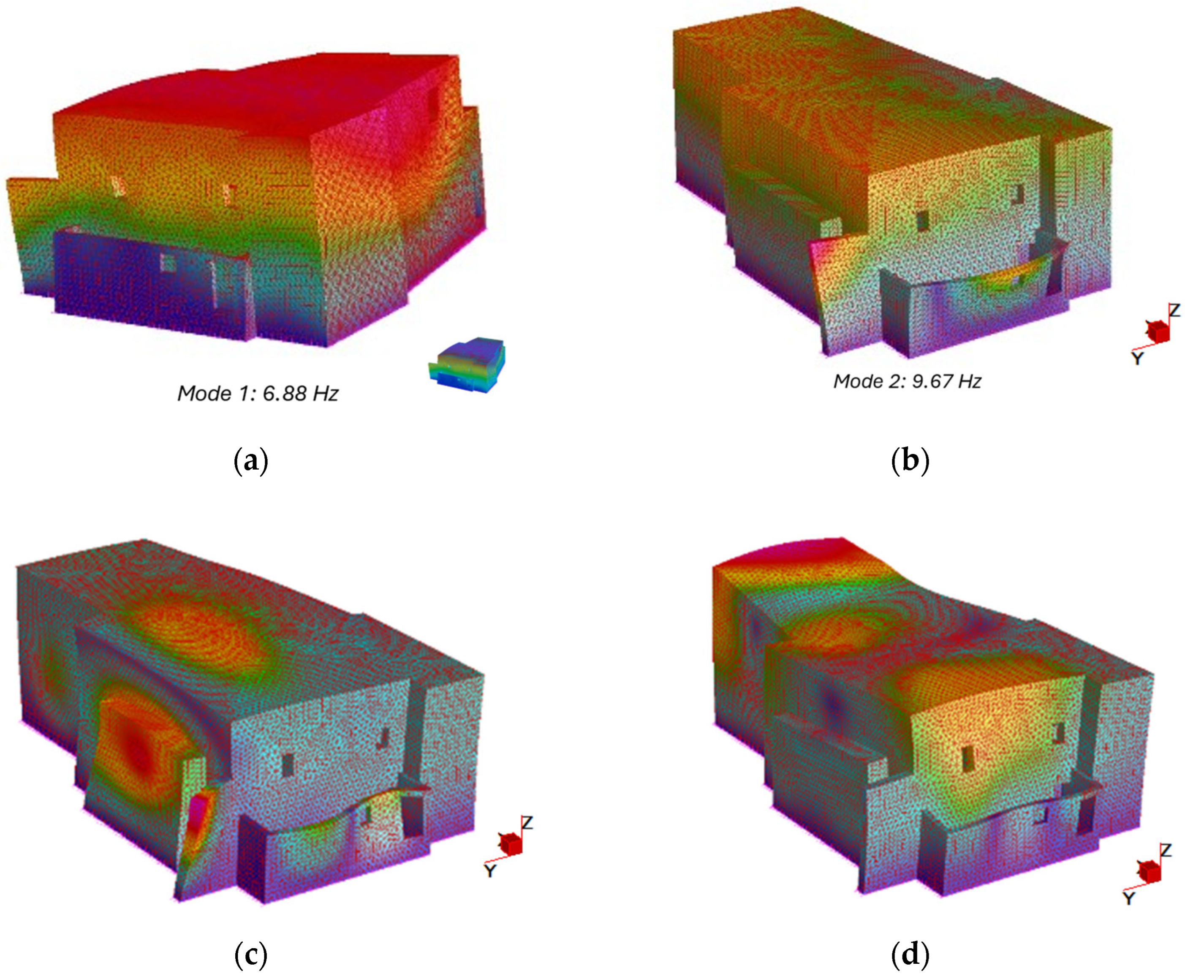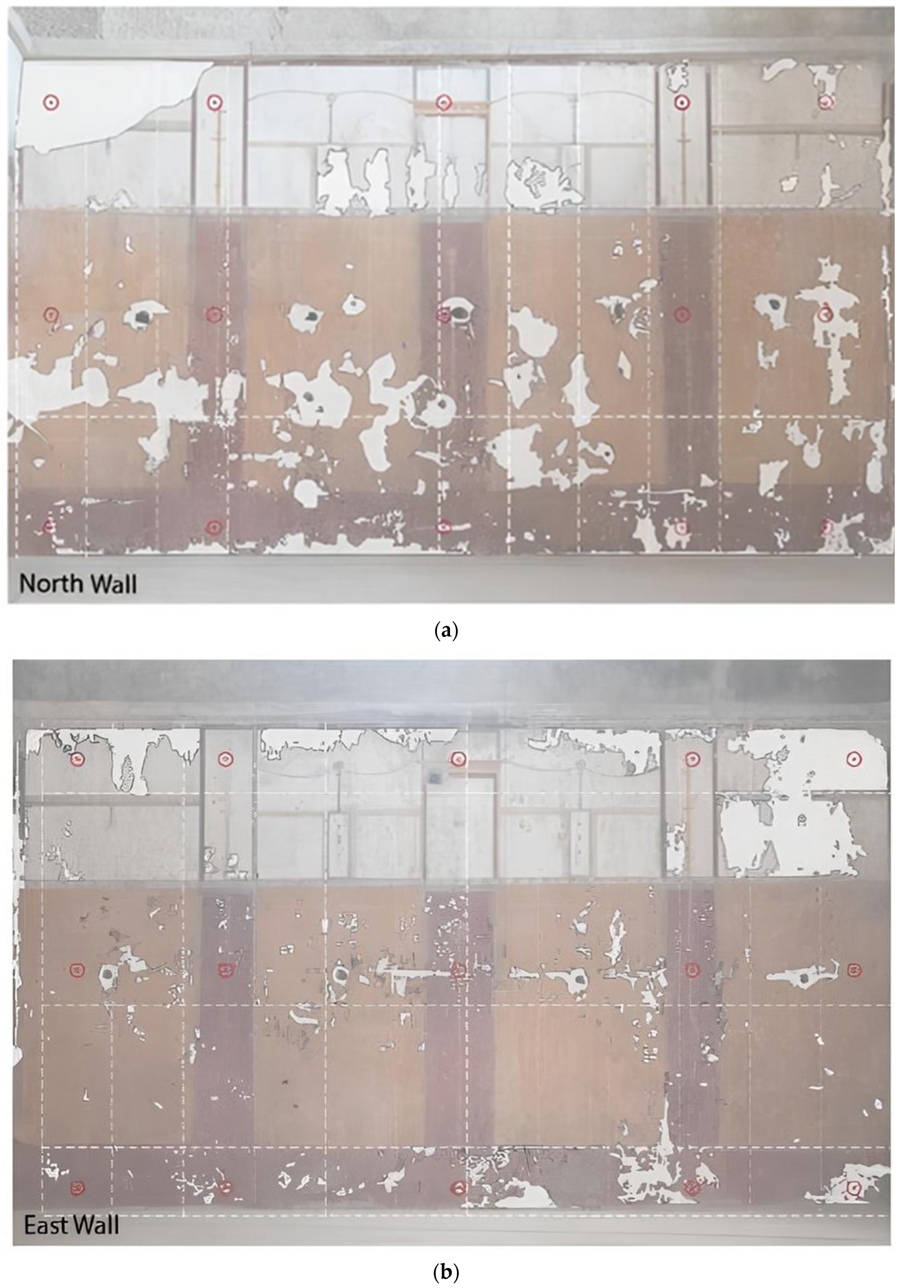1. Introduction
Heritage and archaeological sites face growing risks from the environment and earthquakes. An understanding of the structural behavior of ancient buildings is important to develop effective measures to preserve them. Roman buildings and baths are relevant in the list of heritage buildings; nonetheless, the structural parameters of these buildings are still not well known. Properly characterizing the material and structure will help to guide suitable conservation methods and possibly inform the development of modern, sustainable design practices.
Roman thermal buildings are a remarkable example of ancient environmental control technology that has survived for almost two thousand years. The Roman hypocaust system achieved exceptional thermal efficiency through innovative underfloor heating and wall ventilation systems [
1,
2]. Recent computational studies have provided insights into Roman thermal performance. Gagliano et al. [
3] demonstrated through Computational Fluid Dynamics (CFD) analysis that Roman baths achieved caldarium temperatures of 30–35 °C with 60–70% relative humidity. Hypocaust gas temperatures reached 90–125 °C. These results have been made possible by the introduction of a specific technology: the tegulae mammatae. Those systems are an advanced component of Roman bath technology [
4]. These ceramic tiles with protruding studs created ventilation cavities between the wall surface and decorative finishes. Archaeological documentation reveals standardized dimensions with tile thickness of 22–28 mm and stud heights of 60–65 mm [
5]. However, despite extensive archaeological documentation, the structural behavior and load-bearing capacity of these ventilated facade systems remain unknown.
An important instrument in the conservation activities for heritage structures is represented by numerical models, particularly by Finite Element Models (FEM). In research conducted by Ergenç et al. [
6], a comprehensive material characterization of Roman masonry through combined experimental and numerical approaches has been developed. The results obtained show that Roman masonry’s mechanical properties are better than contemporary standards despite centuries of exposure. Another study conducted by Lemos [
7] established fundamental methodologies for computational analysis of heritage masonry structures, developing Discrete Element Modeling approaches adapted to represent discontinuous masonry behavior and dynamic response. Recent advances have demonstrated the effectiveness of integrated approaches, with D’Altri et al. [
8], that combined non-destructive testing with 3D finite element analysis for heritage diagnosis, while Hemeda [
9] applied advanced FEM techniques for seismic assessment of heritage structures.
Recent advances in nonlinear dynamic analysis of masonry structures have demonstrated the importance of interface modeling and contact definitions [
10], particularly for heritage structures where traditional construction methods may exhibit complex mechanical behavior. Advanced constitutive models for masonry have been developed to account for material degradation, interface debonding, and progressive damage mechanisms in both modern and historical construction systems [
11,
12]. These developments provide essential foundations for accurate simulation of heritage structures under various loading conditions; however, their application to Roman thermal buildings remains limited.
To conduct a precise numerical analysis of Roman architectural buildings, it is necessary to have a good knowledge of the material characteristics of ancient building materials. Jackson et al. [
13] performed a comprehensive mechanical analysis of Imperial Roman cement and recorded Young’s modulus at 3.2 GPa, uniaxial strength at 0.5 MPa, and fracture energy at 55 J/m
2. Such material characteristics reveal the strength that has led Roman structures to withstand exposure from the environment and seismic loading.
Stefanidou and Papayianni [
14] described the characteristics of Roman brick materials where the compressive strength ranged from 8 to 17 MPa, porosity from 14 to 30%, and the bulk density ranged from 1.5 to 1.9 g/cm
3. However, dynamic properties essential for seismic assessment and structural health monitoring remain inadequately characterized for Roman building systems.
To have a proper knowledge of the structural behavior of Roman thermal buildings, several knowledge gaps still need to be addressed. A significant limitation is the complete absence of dynamic characterization of these structures. Without quantitative data on natural frequencies, mode shapes, or dynamic response characteristics of Roman ventilated facade systems, it is not possible to properly assess seismic vulnerability or develop structural health monitoring programs that could support more effective conservation strategies [
15,
16,
17]. Such a lack of knowledge is even more critical since many Roman thermal buildings are placed in regions characterized by potential seismic activity, such as the Campania region, where places such as Pompeii still face seismic hazards.
In addition, despite extensive archaeological documentation of tegulae mammatae systems and their construction details, no studies have analyzed the mechanical behavior of these structural elements. The connection systems that connect ceramic tiles to masonry walls represent potential points of structural concern during seismic events, yet their load-bearing capacity, failure modes, and structural contribution to overall building stability are unknown.
Furthermore, whereas the thermal performance has been widely investigated by means of computational fluid dynamics simulations for Roman heating systems, the structural impact of thermal loading has been significantly underestimated. The interaction between the thermal expansion, thermal stress, and mechanical response in the ancient systems may affect the long-term structural integrity in these buildings [
18]. Changes in the temperature and thermal variation cycles may contribute to the deterioration pattern experienced at archaeological sites; nonetheless, lacking the complete thermal-structural analysis, the phenomena are still insufficiently understood [
19,
20].
Finally, the limited availability of structural performance data from archaeological surveys poses challenges for computational model validation [
21]. In contrast to modern structures, for which performance data can inform and validate numerical models [
22,
23,
24], Roman buildings offer limited opportunities for verifying measurable structural responses, which makes it difficult to confirm that computational models accurately represent actual structural behavior.
This study addresses these knowledge gaps by providing the first complete finite element investigation into Roman ventilated facade systems. Adopting the remarkably preserved Forum Women’s Thermal Baths at Pompeii tegulae mammatae system as a test-case study, this research aims at discerning the dynamic characteristics and structural roles of Roman thermal building elements through careful computational modeling. This research aims to characterize the dynamic properties of Roman thermal building elements through computational modeling, providing essential baseline data for future vulnerability and fragility assessments. The study also focuses on the analysis of the structural performance of ancient clamping mechanisms connecting ceramic tiles to masonry walls and hence providing meaningful quantification of data lacking in current archaeological and conservation research. Aside from the basic objective of structural identification, the paper relates valid numerical methods usable in the conservation of monuments and lays out a benchmark in quantifying seismic vulnerability in related structures.
The findings contribute both to archaeological understanding of Roman construction techniques and to practical conservation planning for UNESCO World Heritage sites.
The paper is organized as follows:
Section 2 describes the case study site and the tegulae mammatae system characteristics based on architectural survey and archaeological documentation.
Section 3 presents the finite element methodology, including model development, material property assignment, and validation procedures.
Section 4 reports the results of modal analysis and dynamic characterization. Finally,
Section 5 presents conclusions and recommendations for future research and conservation applications.
2. Case Study Description
The archaeological site of Pompeii is located in the city of Pompei, in the Campanian plain on the southern slopes of Mount Vesuvius. The excavated area corresponds to the remains of the ancient city destroyed by the volcanic eruption of Mount Vesuvius in 79 AD and represents one of the best-preserved Roman cities in the world, providing fundamental testimony for the study of Roman architecture and daily life. This exceptional preservation, combined with the site’s UNESCO World Heritage status, necessitates careful conservation approaches that balance scientific understanding with heritage protection.
The geological context of the site significantly influences both the historical construction materials and current conservation challenges. The lithological composition of the surrounding area consists mainly of volcanic rocks and lavish materials deposited by Vesuvius activity, along with limestone and sedimentary rocks. This geological setting provided Roman builders with readily available construction materials, as confirmed by experimental surveys on Pompeii’s archaeological remains, but also creates ongoing conservation challenges due to the area’s continued seismic activity.
Pompeii is classified as Seismic Zone 2 according to Italian standards (NTC2018) [
25], indicating medium seismic risk where strong seismic excitation is possible. The site faces a peak ground acceleration (PGA) of 0.125–0.150 g calculated on rigid soil, with a 10% probability of exceedance in 50 years. The seismic hazard stems from multiple sources: volcanic activity of Campi Flegrei and Vesuvius, and proximity to the seismically active Campanian Apennines. Additionally, the site faces significant hydrogeological risks, including both flood and landslide potential, creating a complex array of environmental threats to the archaeological structures.
2.1. Forum Women’s Thermal Baths
The Forum Women’s Thermal Baths (Terme Femminili del Foro) represent one of the most significant examples of Roman thermal architecture at Pompeii. The complex dates to the 1st century BC, constructed during the administration of Lucius Cornelius Sulla, who was responsible for numerous public buildings when the city was promoted from municipium to colony. The building construction history reflects the broader urban development of Pompeii during this period of Roman expansion.
The structure experienced significant damage during the earthquake of 62 AD and was undergoing restoration at the time of the 79 AD eruption. Despite this interrupted restoration and nearly two millennia of environmental exposure, the building remains structurally intact without having undergone major reconstruction since excavation in the 19th century. This remarkable preservation provides a unique opportunity to study Roman construction techniques and structural performance over extended periods. The entrance of the thermal complex is shown as an example in
Figure 1.
The thermal complex consists of three major vaulted spaces designated as frigidarium, tepidarium, and calidarium, following the traditional Roman bathing sequence. Access from the main street occurs through a vestibule (apodyterium) that leads to a sequence of minor vaulted corridors opening onto the frigidarium. The building exemplifies Roman thermal architecture with its systematic progression of spaces and sophisticated environmental control systems.
2.2. Tegulae Mammatae System
A particularly notable feature of the Forum Women’s Thermal Baths is the presence of exceptionally well-preserved tegulae mammatae, decorated radiant walls that represent typical non-structural elements of Roman thermal installations. These specialized wall systems are rarely found still standing in other archaeological sites, making this complex invaluable for understanding Roman thermal technology.
The tegulae mammatae system consists of ceramic tiles with protruding studs (mammae) that create a ventilation cavity between the structural wall and the decorative surface. Based on in situ measurements, the tiles are approximately 2 cm thick and are separated from the main wall by 12 cm, creating an air gap essential for the thermal function. The tiles are secured to the masonry wall through iron clamping mechanisms, as can be seen in
Figure 2. The iron clamping system consists of four metal brackets per tile, positioned at the corners of each tegula. Each clamp features an L-shaped configuration with one arm embedded in the masonry mortar joint and the other arm bent over the tile edge to secure it in position. The clamps are forged from iron and measure approximately 8–10 cm in length with cross-sectional dimensions of 0.8 × 0.3 cm.
The lateral dimensions of the individual tiles, while not directly measurable due to decorative plaster coverage, have been reconstructed based on similar specimens found in adjacent buildings, including the nearby Men’s Forum Thermal Baths. Archaeological analysis indicates the tiles were dimensioned according to the Roman sesquipedale brick standard, measuring approximately 1.5 Roman feet (approximately 51 cm) on each side.
The air cavity system created by this 12 cm gap between the tiles and structural wall forms a continuous ventilation network that enabled efficient hot air circulation from the hypocaust system below. This cavity connects vertically through the wall system and horizontally between adjacent tiles, creating a comprehensive thermal distribution network throughout the building envelope. The system is completed by the decorative surface, where the outer face of the tegulae was covered with fine plaster and decorated with elaborate frescoes, demonstrating how Roman engineers successfully integrated functional thermal management with aesthetic architectural expression.
Masonry construction employs two distinct Roman techniques reflecting different construction phases. The original 1st century BC construction utilized Opus Incertum, while restoration work following the 62 AD earthquake incorporated Opus Latericium reinforcements. Both techniques represent facing systems for Opus Caementicium, a concrete-like construction method where rough stone units (caementa) in the 10–30 cm size range are cast with hydraulic lime mortar in formwork of the required geometry.
The original 1st century BC construction employed irregular tuff blocks (10–15 cm typical dimensions) in the Opus Incertum technique, utilizing local Campanian grey tuff with lime-pozzolan mortar joints of 1–2 cm thickness. Post-earthquake restoration work (62–79 AD) introduced rectangular brick units in the Opus Latericium technique, with standardized Roman brick dimensions of approximately 30 × 20 × 4 cm, creating distinctive horizontal coursing visible in the upper wall sections.
2.3. Geometric Survey
Comprehensive geometric documentation was conducted through combined visual inspection, direct measurement, and 3D laser scanning performed by Pompeii technical personnel. This multi-method approach enabled reconstruction of accurate 2D and 3D representations of the building, providing essential geometric data for numerical modeling [
26].
The geometric survey revealed the precise spatial relationships between structural elements, including wall thicknesses, vault geometries, and the principal dimensions of the tegulae mammatae system. The 12 cm separation distance between tiles and structural walls was confirmed through direct measurement, while the tile thickness of approximately 2 cm was documented across multiple locations.
Material characterization was conducted through visual inspection combined with a literature review of Roman construction methods contemporary with the building’s construction and use periods. The survey identified the transition zones between different construction phases, documenting how Opus Latericium reinforcements were integrated with the original Opus Incertum construction. This material documentation provides essential input parameters for numerical modeling of the structural system.
The iron clamping mechanisms connecting the tegulae mammatae to the structural walls were documented in terms of their geometric configuration and apparent structural condition. These elements, representing load transfer mechanisms in the ventilated facade system, show remarkable preservation despite nearly 2000 years of exposure, demonstrating the effectiveness of Roman engineering solutions. In
Figure 3 a plan of the thermal area is reported, with the positions of the radiant walls highlighted.
3. Numerical Model
The finite element model was developed through a systematic process beginning with geometric reconstruction based on the architectural survey data. The 3D laser scanning data and direct measurements were processed using Rhinoceros 8 software to create accurate geometric representations of the structural system. The geometric model aimed for precise correspondence with the actual building configuration, ensuring that main dimensions such as wall thicknesses, vault geometries, and the 12 cm ventilation gap of the tegulae mammatae system were accurately represented. The numerical reconstruction is shown in
Figure 4.
The complete structural system was translated from Rhinoceros to Straus7 for finite element analysis. No geometric approximations were made for the vaulted roof structures, which were modeled according to their actual surveyed geometry. This approach reflected the reality of Opus Caementicium construction, where minimal discontinuity occurs at vault spring lines due to the monolithic nature of Roman concrete construction.
Three complementary model configurations were developed to address different aspects of the structural analysis: a complete structural model of the load-bearing masonry and vaulted roof system, a detailed model of a representative tegulae mammatae section, and a combined model integrating both structural and facade elements.
3.1. Material Properties and Constitutive Models
Material property assignment was based on a combination of literature values for Roman construction materials and experimental data from previous studies of Pompeian masonry. For the preliminary analysis phase, the distinction between Opus Incertum and Opus Latericium was simplified, with uniform material properties assigned to all masonry elements to establish baseline structural behavior.
Two sets of material properties were considered for validation purposes. The first set was derived from Italian building code NTC2018, specifically from the equivalent masonry properties table (C8.5.I) for analysis of existing buildings. The second set utilized experimental data from compression and diagonal tests on Opus Incertum panel reproductions of Pompeian masonry, as documented in previous research by Autiero [
27]. A summary of the materials characteristic is reported in
Table 1.
The tegulae mammatae ceramic tiles were modeled using material properties derived from Roman terracotta characterization studies, with a density of approximately 1900 kg/m3 and elastic modulus values consistent with fired clay ceramics. Iron clamping elements were assigned properties corresponding to ancient iron materials, recognizing the uncertainties in precise material characterization for these historical elements.
3.2. Mesh Generation and Element Types
The finite element mesh was generated using three-dimensional Tet4 elements (4-node linear tetrahedral elements). This element type was selected for its computational efficiency and proven effectiveness in modeling complex geometries with irregular shapes typical of masonry structures.
Mesh density was optimized through systematic convergence studies to balance computational efficiency with accuracy. The structural model comprised 212,239 elements and 52,184 nodes, while the detailed tegulae mammatae section model contained 145,074 elements and 36,479 nodes. Special attention was given to mesh refinement in contact regions between different materials and at connection points between tiles and clamping mechanisms [
28,
29].
Mesh convergence was verified by comparing results from coarse, medium, and fine mesh densities. The analysis demonstrated that dissipated energy varied by less than 2% between medium and fine meshes, confirming adequate accuracy with the medium mesh configuration adopted for all subsequent analyses.
Mesh Convergence Study
A systematic mesh sensitivity analysis was conducted to balance numerical accuracy with computational efficiency requirements. The analysis investigated three different mesh densities with varying element sizes to determine the optimal discretization for the complex geometry of the Roman thermal building.
The coarse mesh configuration employed an approximately 10 cm element size, resulting in roughly 84,369 tetrahedral elements and 26,864 nodes. While computationally efficient, this configuration exhibited some unrealistic nodal displacements and deformed shapes in critical regions, particularly in vault geometries.
The medium mesh adopted an approximately 5 cm element size, producing 212,239 Tet4 elements and 52,184 nodes. This configuration provided a good compromise between accuracy and computational cost, successfully capturing the structural behavior without exhibiting the geometric irregularities observed in the coarse mesh.
The fine mesh used an approximately 2.5 cm element size, generating 321,332 elements and 99,973 nodes. While this configuration provided the highest geometric fidelity, the computational burden became expensive, with analysis times exceeding reasonable limits, if compared with the medium mesh configuration. More importantly, the improvement in modal frequency accuracy compared to the medium mesh was minimal, making the additional computational expense unjustifiable for the scope of this study.
Convergence criteria focused on modal frequency variations below 2% between successive refinements for the first four modes, along with mode shape correlation coefficients exceeding 0.95. The comparison between medium and fine meshes showed frequency variations of less than 1.5% for the fundamental modes, with mode shape correlation coefficients exceeding 0.97 for all analyzed modes, confirming adequate convergence.
Based on these considerations, the medium mesh density was selected for all subsequent analyses, providing the optimal balance between numerical accuracy and computational efficiency.
3.3. Boundary Conditions and Loading
Boundary conditions were established to replicate the actual support conditions of the thermal building within the broader Pompeii site context. The base of the structure was considered fixed, representing the connection to foundation elements and the underlying volcanic substrate. The numerical models use a continuum representation for Roman masonry elements without explicit interface elements, consistent with the monolithic nature of Opus Caementicium construction. In the detailed tegulae mammatae model, iron clamping mechanisms were modeled as solid elements, with tile-to-wall connections represented through rigid links between tile and clamps, and between clamps and walls. Interface elements between adjacent tiles were not implemented, as individual tegulae are mechanically independent and connected only to the structural wall through four clamps.
For modal analysis, the structure was analyzed under its own weight to establish the stressed state prior to dynamic analysis. The boundary conditions account for the integration of the thermal building within the larger archaeological complex, while isolating the specific structural elements under investigation.
The clamping mechanisms connecting tegulae mammatae to the structural walls were modeled as fully connected systems, reflecting the apparent structural integrity observed during site inspection. This modeling approach assumed that the iron clamps maintain structural continuity despite their age, a reasonable assumption given the observed preservation state.
3.4. Analysis Procedures
Modal analysis was performed using Straus7 solver with the Sub-Space Iteration method. Although the finite element model incorporates nonlinear material properties to account for the degraded state of Roman masonry, the modal analysis itself is conducted linearly around the equilibrium configuration under self-weight. The eigenvalue extraction itself follows the standard linear problem, as in Equation (1).
where [K] is assembled using the current material modulus values from the nonlinear model, [M] is the mass matrix, ω represents natural frequencies, and
φ are the corresponding mode shapes.
The analysis extracted the first 20 natural modes to capture the fundamental dynamic characteristics of the structural system. Particular attention was given to identifying modes with significant mass participation, as these represent the most important dynamic response characteristics for seismic assessment.
The analysis procedures included systematic parameter variation to assess sensitivity to material property uncertainties. Given the inherent uncertainties in historical material characterization, parametric studies examined the influence of material property variations on computed natural frequencies and mode shapes.
Validation of the numerical approach was conducted through comparison of results obtained with different material property sets, ensuring consistency and physical reasonableness of computed dynamic characteristics. The analysis focused particularly on identifying modes with the highest mass participation ratios, as these represent the dominant dynamic response characteristics relevant to structural assessment and monitoring applications.
4. Results
The modal analysis revealed distinct dynamic characteristics for the Roman thermal building system, with fundamental frequencies that reflected the structural configuration and material properties of ancient construction. The analysis successfully identified the principal vibration modes and their associated mass participation factors, providing essential data for understanding the dynamic behavior of this heritage structure.
The complete structural model demonstrated fundamental frequencies in the range of 6.88–21.89 Hz for the first four vibration modes, depending on the material property set employed. Using material properties derived from NTC2018 guidelines, the first mode occurred at 7.74 Hz with predominant motion in the Y-direction and 76.43% mass participation. The second mode at 10.63 Hz showed primarily X-direction movement with 65.49% mass participation, while higher-order modes at 18.36 Hz and 18.70 Hz exhibited more complex spatial behavior with significant Z-direction and rotational components.
The main results obtained with this simulation are summarized in
Table 2. On the other hand, the results obtained with materials properties derived from Autiero’s work [
27], are presented in
Table 3.
When experimental material properties from Pompeian masonry studies were employed, the fundamental frequencies shifted to slightly lower values: 6.88 Hz for the first mode and 9.67 Hz for the second mode. This frequency reduction reflected the lower stiffness values determined through experimental characterization compared to code-specified properties. The mass participation patterns remained consistent between material property sets, indicating that the fundamental dynamic characteristics are primarily governed by structural geometry rather than material stiffness variations within the investigated range. The main first four natural modes are shown in
Figure 5 for the case of materials characteristics obtained from NTC2018 [
25] and in
Figure 6 for the case of materials characteristics obtained from Autiero [
27].
Computed frequencies fall within ranges consistent with similar masonry structures documented in the literature, providing confidence in the numerical model’s validity. The predominance of translational modes in the fundamental response indicated that the structure behaves as a relatively unified system rather than exhibiting localized flexibility that might indicate structural degradation.
4.1. Structural Response Characteristics
The structural analysis revealed that the Roman thermal building exhibits robust dynamic characteristics with well-distributed mass participation across the fundamental modes. The first mode shape demonstrated a predominantly translational response in the Y-direction (longitudinal building axis), while the second mode showed translational behavior in the X-direction (transverse axis). This response pattern is typical of well-proportioned masonry structures and indicates effective load distribution through the structural system.
Higher-order modes begin to show more complex behavior with combined translational and rotational components. The third mode at 18.36 Hz exhibits significant Z-direction mass participation (17.29% with NTC2018 properties), indicating vertical flexibility that may be associated with vault deformation. The fourth mode showed rotational characteristics with 11.21% Z-direction mass participation, suggesting torsional response about the vertical axis.
The consistency of mode shapes between different material property sets confirmed that the fundamental dynamic characteristics are primarily controlled by structural geometry and mass distribution rather than material stiffness variations within realistic ranges for Roman masonry. This finding has important implications for structural health monitoring, as changes in fundamental frequencies would likely indicate significant structural modifications or damage rather than normal material property variations.
4.2. Tegulae Mammatae System Behavior
The detailed analysis of the tegulae mammatae system revealed significantly higher frequencies compared to the overall structural response, reflecting the local nature of these facade elements and their connection to the main structural system. The representative four-by-four tile section demonstrated fundamental frequencies in the range of 87.59–294.52 Hz, substantially higher than the building-scale response. The results of the analysis conducted on the radiant wall portion are reported in
Table 4.
The first mode of the tegulae mammatae system at 87.59 Hz showed predominantly Y-direction movement with 50.84% mass participation, representing in-plane motion of the tile system. The second mode at 132.01 Hz exhibits similar directional characteristics but with reduced mass participation (10.55%). Higher-order modes demonstrated more complex spatial behavior, with the fifth mode at 195.48 Hz showing significant X-direction mass participation (58.62%). The first four mode shapes are presented in
Figure 7.
The high frequencies observed for the tegulae mammatae system indicated that these elements respond primarily as local facade components rather than participating significantly in overall building response. This behavior confirmed the non-structural nature of these elements from a dynamic perspective, while demonstrating their mechanical integrity as architectural components.
The analysis revealed that the iron clamping mechanisms effectively transfer loads between the ceramic tiles and the structural masonry, maintaining system integrity despite the age of these connections. The modeling approach successfully captured the load transfer mechanisms however, these results should be considered preliminary pending experimental validation.
4.3. Experimental Set-Up Based on Computational Predictions
The finite element analysis results provided essential guidance for designing a comprehensive experimental monitoring campaign to validate computational predictions and characterize the dynamic behavior of the Roman thermal building system. The computed frequency ranges and mode shapes informed the selection of appropriate instrumentation, sensor placement strategies, and measurement protocols for the planned field testing.
Based on the distinct frequency ranges identified in the numerical analysis, with the main structure exhibiting fundamental frequencies of 6.88–7.74 Hz and the tegulae mammatae system showing responses above 80 Hz, a three-tier sensor strategy was developed to capture the multi-scale dynamic behavior of the heritage structure.
Tier 1: Global Structural Identification
For the main structural system, 24 PCB 393B31 accelerometers (635 g, 10 V/g sensitivity) (PCB Piezoelectronics, Depew, NY, USA) will be deployed on the internal reinforced concrete belt course (cordolo marcapiano). This sensor configuration targets the fundamental structural modes identified in the 6.88–21.89 Hz range, with the high sensitivity required to capture the relatively low-amplitude ambient vibrations expected in this frequency band. The placement on the concrete belt course represents the only feasible non-invasive monitoring location that maintains structural connectivity with the original Roman masonry while avoiding direct intervention on heritage surfaces.
- 2.
Tier 2: Radiant Wall Panel Behavior
Eight PCB 393B04 sensors (50 g, 1000 mV/g) will monitor the intermediate-scale behavior of the radiant wall panels. These sensors target the predicted frequency range of 80–300 Hz for the tegulae mammatae system, with reduced mass and increased sensitivity appropriate for higher-frequency measurements. The sensor locations will be determined based on the computational mode shapes and accessibility constraints within non-frescoed areas.
- 3.
Tier 3: Individual Tegula Response
Four ultra-lightweight PCB 352A24 accelerometers (0.8 g, 100 mV/g) will be positioned to capture individual tegula behavior through access points at metal clamp locations. These sensors target the highest frequencies identified in the numerical analysis while minimizing mass loading effects on the delicate ceramic tiles.
The sensor placement strategy was informed by the modal analysis results in terms of frequency content and sensor specifications; however, spatial optimization was constrained by heritage conservation requirements. The identification of fundamental structural frequencies at 6.88–7.74 Hz for the first two dominant modes (with 76% and 65% mass participation, respectively) guided the selection of high-sensitivity accelerometers (PCB 393B31, 10 V/g) for global structural monitoring.
The clear frequency separation between structural modes (6.88–21.89 Hz range) and tegulae mammatae responses (87.59–294.52 Hz range) justified the three-tier sensor approach, ensuring optimal frequency coverage without interference between different structural scales. However, the spatial positioning of sensors was primarily determined by conservation constraints and surface accessibility rather than modal amplitude optimization. Future work could integrate modal-based optimization algorithms with conservation constraints to achieve improved sensor placement within the limitations imposed by heritage site regulations.
Thermographic surveys are planned to non-invasively identify the underlying clamp grid pattern and optimal sensor locations. This thermal imaging approach will enable precise mapping of the connection details between tegulae mammatae and the structural walls while respecting conservation constraints that prohibit intervention on restored or decorated surfaces. The thermographic analysis will provide important information to correlate the computational predictions with the actual structural configuration, particularly for understanding the load transfer mechanisms that govern the dynamic behavior of the facade system.
Based on visual inspection and conservation constraints, preliminary sensor locations have been identified, considering the preservation state of the frescoed surfaces. The measurement points have been selected in areas where plaster deterioration allows access to the underlying structural elements without compromising intact decorative surfaces.
Currently, the exact positions and conditions of individual tegulae and iron clamps beneath the frescoed surfaces remain uncertain due to the decorative plaster coverage. Thermographic surveys will be essential to non-invasively map the precise locations of ceramic tiles and metal connection elements, enabling accurate sensor placement aligned with the actual structural connection points that govern dynamic load transfer between tegulae and masonry walls.
In
Figure 8 the mapping obtained for the accelerometers positions is shown. The red circles indicate the ideal locations where individual sensors should be installed. This systematic mapping approach ensures optimal sensor coverage while maintaining strict adherence to conservation protocols. Future thermographic surveys will refine these locations by precisely mapping the clamp grid pattern beneath the decorative surfaces.
5. Conclusions
This study presents the first comprehensive finite element analysis of Roman ventilated facade systems, addressing knowledge gaps in the structural understanding of heritage thermal buildings. The research provides essential quantitative data for conservation planning while demonstrating validated computational methodologies applicable to similar archaeological structures.
The analysis successfully established baseline dynamic properties for Roman thermal building systems, identifying fundamental frequencies of 6.88–7.74 Hz for primary structural modes and 87.59–294.52 Hz for tegulae mammatae facade elements. These represent the first quantitative dynamic characteristics documented for Roman ventilated facade systems.
The modal analysis revealed distinctive structural behavior patterns, with the first mode showing 76% mass participation in the longitudinal direction and the second mode demonstrating 65% participation in the transverse direction, indicating well-distributed dynamic response characteristics. The consistency of mode shapes between different material property sets demonstrated that fundamental dynamic characteristics are primarily governed by structural geometry rather than material variations within realistic ranges, providing confidence in the robustness of the computational approach for heritage structures.
The study revealed that tegulae mammatae elements function as local facade components with minimal participation in overall structural response, confirming their non-structural role while demonstrating the mechanical integrity of ancient clamping systems.
A comprehensive monitoring strategy was developed, integrating 24 PCB 393B31 accelerometers for global structural identification (6.88–21.89 Hz range), 8 PCB 393B04 sensors for radiant wall panels (80–300 Hz range), and 4 PCB 352A24 accelerometers for individual tegula behavior (>300 Hz range). This multi-scale approach represents the first systematic experimental protocol designed specifically for Roman thermal building characterization.
The research established a non-invasive monitoring methodology that respects heritage conservation constraints while enabling comprehensive structural assessment. The protocol utilizes existing access points, non-original surfaces, and thermographic survey techniques to optimize sensor placement without compromising archaeological integrity.
This research makes several contributions to heritage conservation science and archaeological engineering. The study provides the first quantitative structural database for Roman thermal building systems, enabling evidence-based conservation planning and risk assessment.
The integration of 3D documentation techniques with advanced numerical modeling establishes a replicable framework for heritage structural analysis. The computational framework established in this study enables several important future research directions. Experimental validation through ambient vibration testing could confirm the computed dynamic characteristics and refine material property assumptions. Long-term monitoring programs could track frequency changes over time, providing early warning of structural deterioration.
Expansion of the analysis to include thermal loading effects could enhance understanding of the interaction between thermal performance and structural behavior in Roman thermal buildings. Integration with other Roman thermal sites could establish broader databases of structural properties for regional conservation planning. The methodology could be extended to analyze the effectiveness of potential conservation interventions, enabling optimization of preservation strategies that maintain structural integrity while preserving heritage authenticity.
The quantitative structural data and validated computational methods provide essential tools for heritage professionals managing archaeological sites under environmental and seismic threat. The findings support evidence-based conservation approaches that can balance preservation requirements with public access and scientific understanding, ensuring the long-term survival of these irreplaceable cultural heritage resources.
