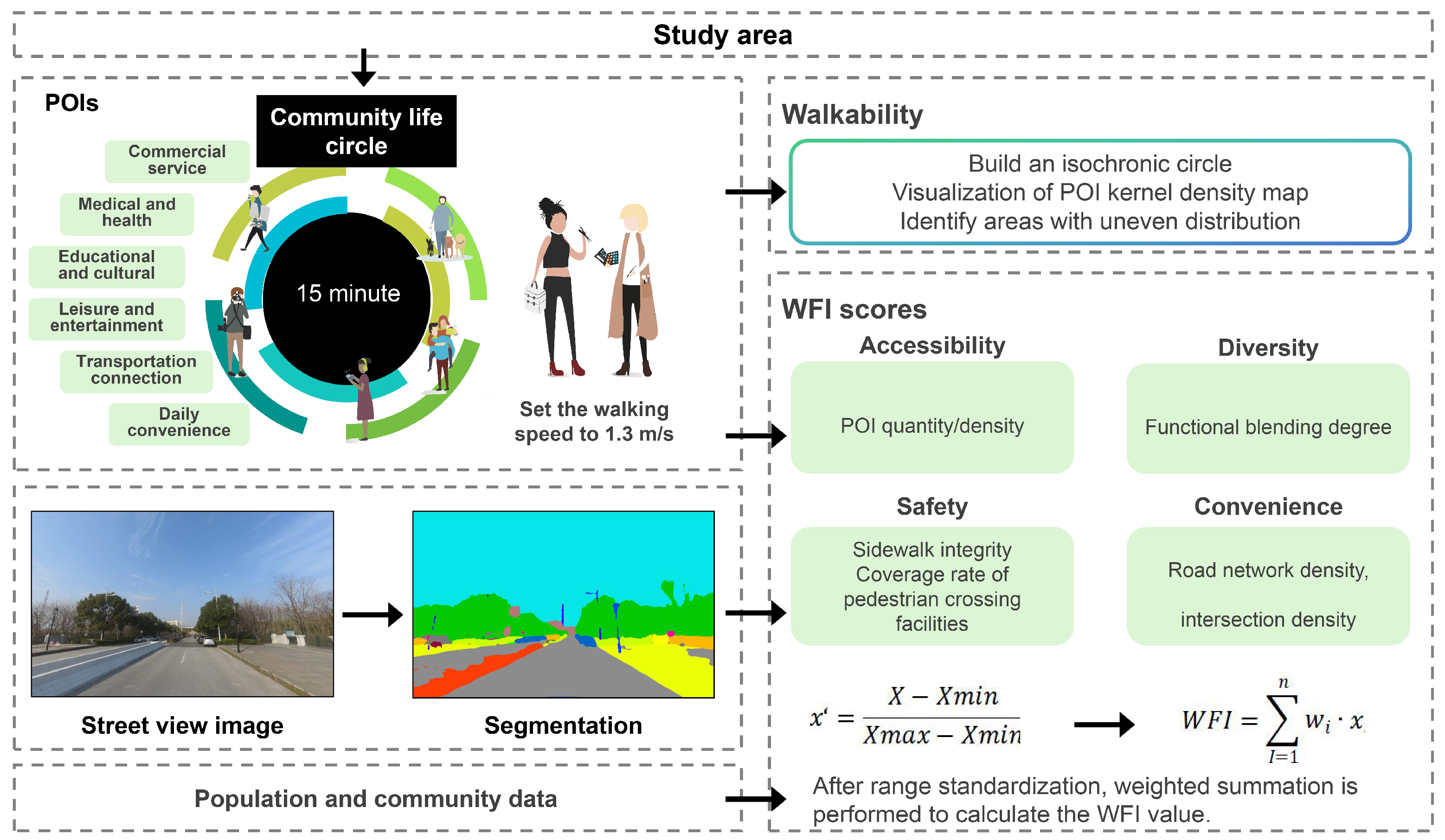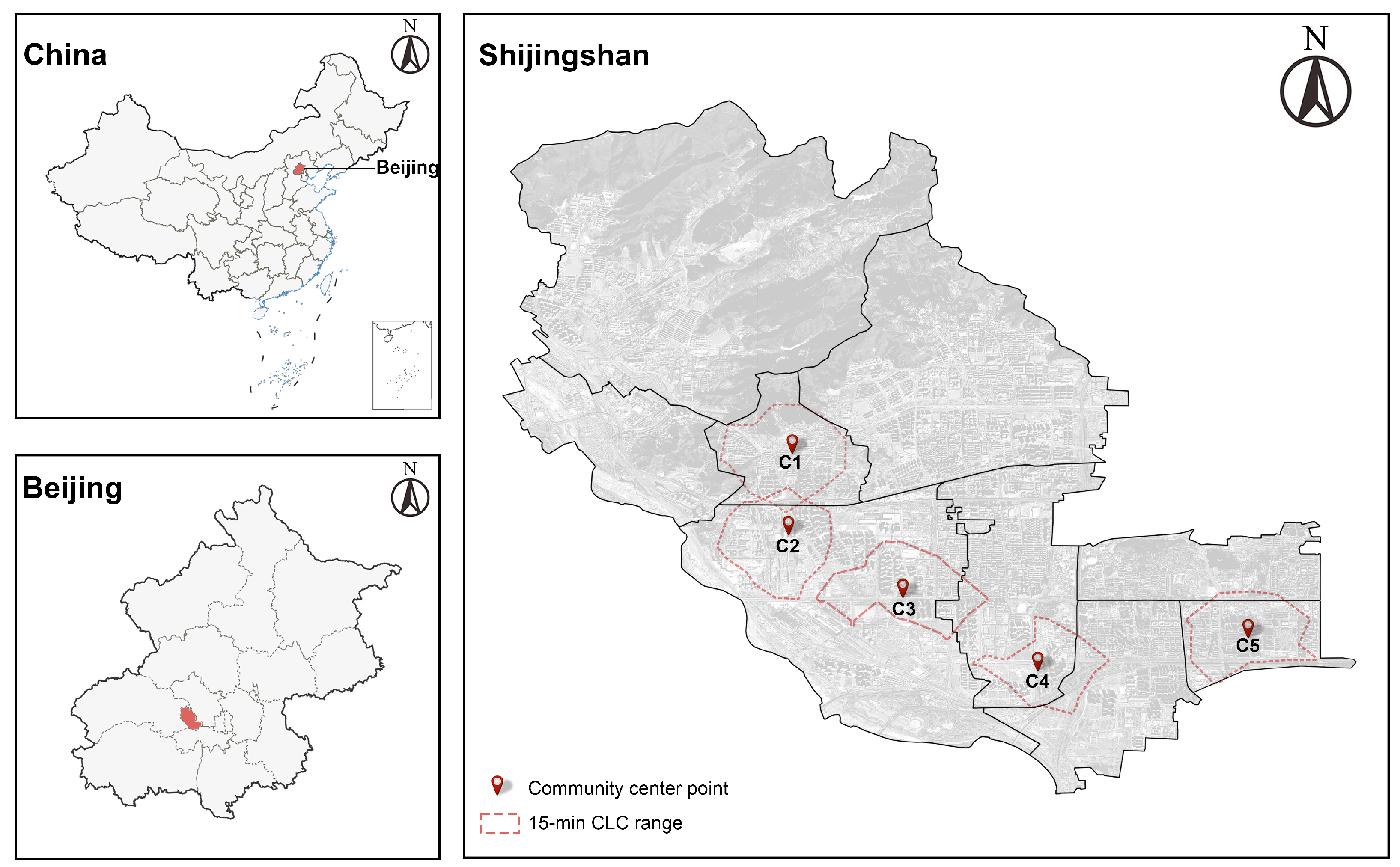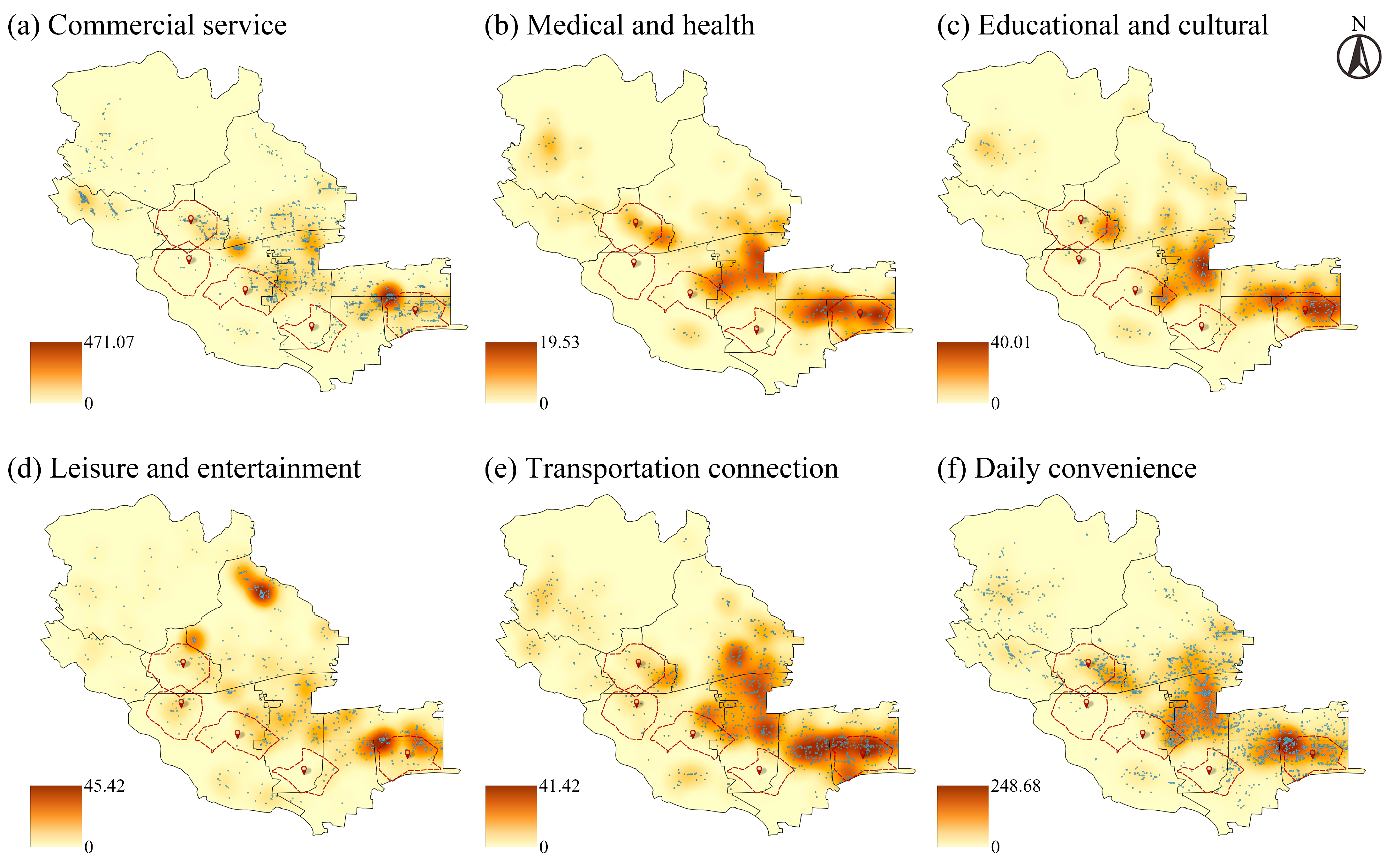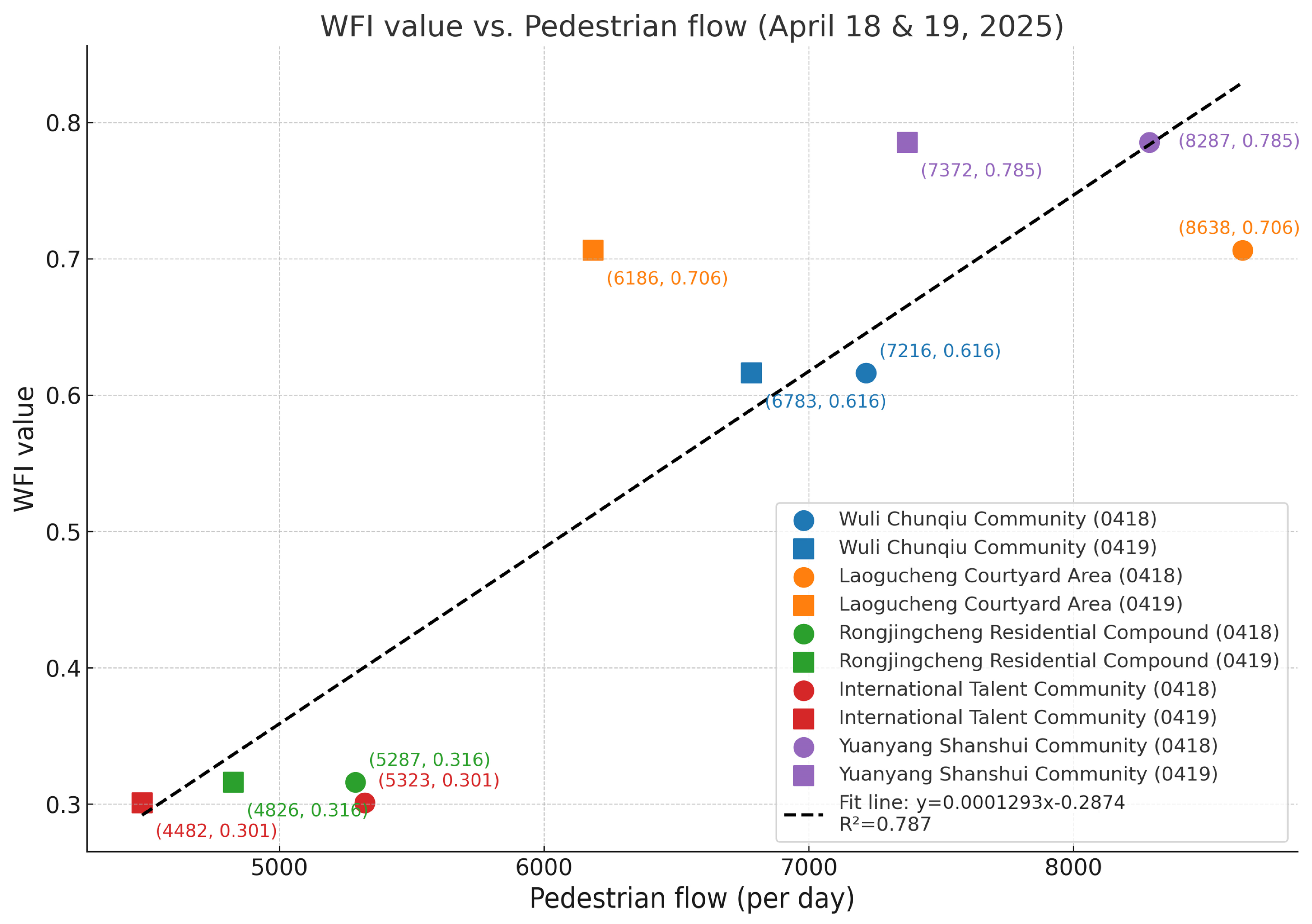Evaluating and Optimizing Walkability in 15-Min Post-Industrial Community Life Circles
Abstract
1. Introduction and Literature Review
1.1. Transformation Challenges of Industrial Districts and Walkability
1.2. The “15-Min CLC” Concept and Walkability-Oriented Development
1.3. Walkability Research Driven by Multi-Source Data
2. Data and Methods
2.1. Research Area and Analytical Framework
2.1.1. Study Area
- Yuanyang Shanshui represents a high-density built-up area;
- Wuli Chunqiu exemplifies a low-density ecological neighborhood;
- Laogucheng is a sample of an unrenovated, aging courtyard housing area;
- Rongjingcheng showcases a newly developed high-quality residential compound;
- International Talent Community represents a newly constructed neighborhood adjacent to an industrial park.
2.1.2. Analytical Framework
2.2. Data Sources and Processing
2.3. Walkability Evaluation Indicator System
2.4. Walkability Accessibility Analysis Method
2.5. Calculation Method of Walkability Friendly Index
3. Empirical Analysis: Measuring Community Walkability in Shijingshan District
3.1. Spatial Analysis of Walkable Accessibility
3.2. WFI Results and Analysis
3.3. Spatial Differentiation Patterns
4. Discussion
4.1. Existing Problems in the Walking Environment
- (1)
- Functional Monotony and Service Gaps in Facility Distribution: The Wuli Chunqiu community, although rich in greenery, suffers from a severe shortage of essential service facilities within its 15 min isochrone. Specifically, there are only 32 educational POIs and 22 medical POIs, in stark contrast to Yuanyang Shanshui, which has 121 educational and 65 medical POIs. This reflects a prominent contradiction between “ecological priority and lacking amenities.” Although the Laogucheng courtyard district performs slightly better in terms of educational and convenience facilities, it has only 16 medical POIs and 41 transportation POIs, with most resources concentrated in the northeast, leaving the southwest area nearly as a “service void.” While Yuanyang Shanshui is generally well-equipped, some peripheral buildings are spatially separated from the commercial core, requiring residents to walk significantly longer distances for comparable services. Rongjingcheng presents a highly homogeneous land use pattern, forcing residents to rely on distant services for basic needs such as shopping and medical care, resulting in a fragmented pedestrian life circle.
- (2)
- Street Network Fragmentation and Poor Connectivity: The bungalow area in Laogucheng follows the traditional hutong pattern [57]. Though it appears to have a regular grid layout, in reality, some hutong entrances are blocked by courtyard walls or have even vanished, forcing pedestrians to detour hundreds of meters to reach adjacent blocks, which significantly reduces travel efficiency. While Wuli Chunqiu’s street layout appears orderly, internal roads lack effective linkage with external arterials. Greenbelts and fences separate the neighborhood from surrounding streets, restricting access to only a few fixed gates and preventing the formation of a truly interconnected pedestrian network. In Rongjingcheng, numerous discontinuities between internal roads and major arterials mean that residents must detour 1.2 km to reach the nearest metro station.
- (3)
- Inadequate Crosswalk Facilities and Safety Hazards: The lack of pedestrian infrastructure further exacerbates uncertainty in the walking experience. In Laogucheng, many main roads lack crosswalks or pedestrian signals, increasing the risk of traffic collisions—especially at night or during inclement weather—due to poor street lighting and damaged road surfaces. In Wuli Chunqiu, the absence of physical separation between sidewalks and motorways leads to frequent pedestrian–nonmotor vehicle conflicts. Moreover, the lack of anti-slip features causes icy surfaces in winter, increasing the risk of falls. Although pedestrian islands exist along Yuanyang Shanshui’s commercial streets, intersections within the residential area experience serious pedestrian–vehicle mixing, insufficient lighting, and unclear signage. These issues collectively compromise nighttime safety, especially during rush hours or holidays.
- (4)
- Enclosed Boundaries and Deficiency of Public Spaces in Aging Communities: Rigid spatial enclosures and a lack of public spaces pose significant obstacles to community vibrancy. In both Laogucheng and Wuli Chunqiu, enclosed management systems restrict entry to only one or two fixed gates. Residents must detour around large perimeter walls to access main roads, compressing pedestrian movement within the blocks. Furthermore, the absence of open plazas or pocket parks means that daily social and recreational needs are unmet. Although Yuanyang Shanshui features a central commercial square, it primarily serves shoppers and offers limited benefits to residents in peripheral buildings. As a result, community vibrancy is overly concentrated in the core, leaving the outer zones lacking in appeal.
4.2. Optimization Strategy Recommendations
5. Conclusions
Author Contributions
Funding
Data Availability Statement
Conflicts of Interest
Abbreviations
| 15 min CLC | 15-minute community life circle |
| POI | Point of Interest |
| WFI | Walkability Friendliness Index |
| TOD | Transit-Oriented Development |
| AHP | Analytic Hierarchy Process |
| OSM | OpenStreetMap |
| WHO | World Health Organization |
| SDGs | Sustainable Development Goals |
References
- Lai, Y.; Chen, K.; Zhang, J.; Liu, F. Transformation of Industrial Land in Urban Renewal in Shenzhen, China. Land 2020, 9, 371. [Google Scholar] [CrossRef]
- Krasuski, S. Development and Revitalization of Industrial Areas. Econ. Reg. Stud. Stud. Ekon. I Reg. 2020, 13, 452–460. [Google Scholar] [CrossRef]
- Caignet, A. Reinventing and Promoting Northern Industrial Heritage: Regeneration in the Textile Sites of Ancoats and Saltaire. Rev. Française Civilis. Br. 2020, XXV-2. [Google Scholar] [CrossRef]
- Sun, M.; Chen, C. Renovation of Industrial Heritage Sites and Sustainable Urban Regeneration in Post-Industrial Shanghai. J. Urban Aff. 2023, 45, 729–752. [Google Scholar] [CrossRef]
- Wu, Y.; Liu, Y. Transforming Industrial Waterfronts into Inclusive Landscapes: A Project Method and Investigation of Landscape as a Medium for Sustainable Revitalization. Sustainability 2023, 15, 5060. [Google Scholar] [CrossRef]
- Liu, Y.; Li, J.; Yang, Y. Strategic Adjustment of Land Use Policy under the Economic Transformation. Land Use Policy 2018, 74, 5–14. [Google Scholar] [CrossRef]
- Cysek-Pawlak, M.M.; Pabich, M. Walkability—The New Urbanism Principle for Urban Regeneration. J. Urban. Int. Res. Placemaking Urban Sustain. 2021, 14, 409–433. [Google Scholar] [CrossRef]
- Giles-Corti, B.; Moudon, A.V.; Lowe, M.; Adlakha, D.; Cerin, E.; Boeing, G.; Higgs, C.; Arundel, J.; Liu, S.; Hinckson, E.; et al. Creating Healthy and Sustainable Cities: What Gets Measured, Gets Done. Lancet Glob. Health 2022, 10, e782–e785. [Google Scholar] [CrossRef]
- Giles-Corti, B.; Moudon, A.V.; Lowe, M.; Cerin, E.; Boeing, G.; Frumkin, H.; Salvo, D.; Foster, S.; Kleeman, A.; Bekessy, S.; et al. What next? Expanding Our View of City Planning and Global Health, and Implementing and Monitoring Evidence-Informed Policy. Lancet Glob. Health 2022, 10, e919–e926. [Google Scholar] [CrossRef]
- Krellenberg, K.; Bergsträßer, H.; Bykova, D.; Kress, N.; Tyndall, K. Urban Sustainability Strategies Guided by the SDGs—A Tale of Four Cities. Sustainability 2019, 11, 1116. [Google Scholar] [CrossRef]
- Glazener, A.; Khreis, H. Transforming Our Cities: Best Practices Towards Clean Air and Active Transportation. Curr. Environ. Health Rep. 2019, 6, 22–37. [Google Scholar] [CrossRef] [PubMed]
- Baobeid, A.; Koç, M.; Al-Ghamdi, S.G. Walkability and Its Relationships with Health, Sustainability, and Livability: Elements of Physical Environment and Evaluation Frameworks. Front. Built Environ. 2021, 7, 721218. [Google Scholar] [CrossRef]
- Southworth, M. Designing the Walkable City. J. Urban Plan. Dev. 2005, 131, 246–257. [Google Scholar] [CrossRef]
- Rafiemanzelat, R.; Emadi, M.I.; Kamali, A.J. City Sustainability: The Influence of Walkability on Built Environments. Transp. Res. Procedia 2017, 24, 97–104. [Google Scholar] [CrossRef]
- Bruno, M.; Melo, H.P.M.; Campanelli, B.; Loreto, V. A Universal Framework for Inclusive 15-Minute Cities. Nat. Cities 2024, 1, 633–641. [Google Scholar] [CrossRef]
- Zhang, S.; Zhen, F.; Kong, Y.; Lobsang, T.; Zou, S. Towards a 15-Minute City: A Network-Based Evaluation Framework. Environ. Plan. B Urban Anal. City Sci. 2023, 50, 500–514. [Google Scholar] [CrossRef]
- Li, C.; Xia, W.; Chai, Y. Delineation of an Urban Community Life Circle Based on a Machine-Learning Estimation of Spatiotemporal Behavioral Demand. Chin. Geogr. Sci. 2021, 31, 27–40. [Google Scholar] [CrossRef]
- Huang, J.; Obracht-Prondzynska, H.; Kamrowska-Zaluska, D.; Sun, Y.; Li, L. The Image of the City on Social Media: A Comparative Study Using “Big Data” and “Small Data” Methods in the Tri-City Region in Poland. Landsc. Urban Plan. 2021, 206, 103977. [Google Scholar] [CrossRef]
- Zhang, L.; Ye, Y.; Zeng, W.; Chiaradia, A. A Systematic Measurement of Street Quality through Multi-Sourced Urban Data: A Human-Oriented Analysis. Int. J. Environ. Res. Public Health 2019, 16, 1782. [Google Scholar] [CrossRef]
- Song, Y.; Lee, K.; Anderson, W.P.; Lakshmanan, T.R. Industrial Agglomeration and Transport Accessibility in Metropolitan Seoul. J. Geogr. Syst. 2012, 14, 299–318. [Google Scholar] [CrossRef]
- Caselli, B.; Carra, M.; Rossetti, S.; Zazzi, M. Exploring the 15-Minute Neighbourhoods. An Evaluation Based on the Walkability Performance to Public Facilities. Transp. Res. Procedia 2022, 60, 346–353. [Google Scholar] [CrossRef]
- Garofoli, G. Industrial Districts in Europe: Lessons for Industrial Hubs and Industrialization. In The Oxford Handbook of Industrial Hubs and Economic Development; Oxford Academic: Oxford, UK, 2020. [Google Scholar]
- Walkable Environment in Increasing the Liveability of a City. Procedia Soc. Behav. Sci. 2012, 50, 167–178. [CrossRef]
- Bass, B.J.; Livingston, M. Automotive Retrofits in Historic City Centres and Their Potential Effects on Their Walkability: A Comparison of San Luis Obispo, CA, USA and Bath, England, UK. J. Urban Des. 2019, 24, 290–304. [Google Scholar] [CrossRef]
- Huang, Z.; Wang, B.; Luo, S.; Wang, M.; Miao, J.; Jia, Q. Integrating Streetscape Images, Machine Learning, and Space Syntax to Enhance Walkability: A Case Study of Seongbuk District, Seoul. Land 2024, 13, 1591. [Google Scholar] [CrossRef]
- Liu, Z.; Huang, Z.; Yin, Z.; Zhang, L. Urban Regeneration under National Land Use Control: Guangdong’s “Three-Old” Redevelopment Programme. China Q. 2024, 258, 441–456. [Google Scholar] [CrossRef]
- Gao, J. Spatial Restructuring and the Logic of Industrial Land Redevelopment in Urban China: IV. A Case Study of Jointly Redevelopment by Multi-Actors. Reg. Sustain. 2023, 4, 44–53. [Google Scholar] [CrossRef]
- Han, C.; Song, Y.; Zhao, Y. An Evaluation Study on Tourists’ Environmental Satisfaction after Re-Use of Industrial Heritage Buildings. Sustainability 2024, 16, 3032. [Google Scholar] [CrossRef]
- Chen, L. Industrial Legacy and Urban Regeneration: Transformation of Industrial Zones into Cultural and Creative Spaces. J. Urban Plan. Dev. 2025, 151, 04025010. [Google Scholar] [CrossRef]
- Xia, J.; Wang, S.; Cheng, A. Industrial Heritage and Urban Renewal: A Quantitative Study and Optimization Strategies for Chengdu East Suburb Memory. Front. Environ. Sci. 2025, 13, 1537211. [Google Scholar] [CrossRef]
- Wang, L.; Han, X.; He, J.; Jung, T. Measuring Residents’ Perceptions of City Streets to Inform Better Street Planning through Deep Learning and Space Syntax. ISPRS J. Photogramm. Remote Sens. 2022, 190, 215–230. [Google Scholar] [CrossRef]
- Zhang, Y.; Zou, Y.; Zhu, Z.; Guo, X.; Feng, X. Evaluating Pedestrian Environment Using DeepLab Models Based on Street Walkability in Small and Medium-Sized Cities: Case Study in Gaoping, China. Sustainability 2022, 14, 15472. [Google Scholar] [CrossRef]
- Pozoukidou, G.; Chatziyiannaki, Z. 15-Minute City: Decomposing the New Urban Planning Eutopia. Sustainability 2021, 13, 928. [Google Scholar] [CrossRef]
- Zang, Y.; Wang, H.; Huang, J.; Liu, G.; Li, J. Community Disaster Resilience Assessment and External Association Characteristics Analysis Based on Accessibility of Service Facilities: From the Perspective of 15-Minute Life Circle. Sustain. Cities Soc. 2025, 118, 106051. [Google Scholar] [CrossRef]
- Moreno, C.; Allam, Z.; Chabaud, D.; Gall, C.; Pratlong, F. Introducing the “15-Minute City”: Sustainability, Resilience and Place Identity in Future Post-Pandemic Cities. Smart Cities 2021, 4, 93–111. [Google Scholar] [CrossRef]
- Thornton, L.E.; Schroers, R.-D.; Lamb, K.E.; Daniel, M.; Ball, K.; Chaix, B.; Kestens, Y.; Best, K.; Oostenbach, L.; Coffee, N.T. Operationalising the 20-Minute Neighbourhood. Int. J. Behav. Nutr. Phys. Act. 2022, 19, 15. [Google Scholar] [CrossRef]
- Yang, C.; Qian, Z. The New Paradigm of Future Cities? Facilitating Dialogues between the 15-Minute City and the 15-Minute Life Circle in China Based on a Bibliometric Analysis. Trans. Plan. Urban Res. 2024, 3, 294–312. [Google Scholar] [CrossRef]
- Jiao, H.; Xiao, M. Delineating Urban Community Life Circles for Large Chinese Cities Based on Mobile Phone Data and POI Data—The Case of Wuhan. ISPRS Int. J. Geo-Inf. 2022, 11, 548. [Google Scholar] [CrossRef]
- Tan, R.; Wu, Y.; Zhang, S. Walking in Tandem with the City: Exploring the Influence of Public Art on Encouraging Urban Pedestrianism within the 15-Minute Community Living Circle in Shanghai. Sustainability 2024, 16, 3839. [Google Scholar] [CrossRef]
- Ran, S.; Diego, N.; Josep, M.T. Walkability as a Factor in the 15-Minute City: A Comparative Analysis of Barcelona’s Neighborhoods. In Proceedings of the 41st Conference on Education and Research in Computer Aided Architectural Design in Europe (eCAADe 2023), Graz, Austria, 20–22 September 2023. [Google Scholar]
- Mañago, C.A.R.; Nasalita, M.G.; Saveron, C.V.; Sunga, Y.A.D.; Claridades, A.R.C. Development of a Fifteen-Minute City Index Using Walkability Scores and Age-Classified Population: The Case of Pasig City, Metro Manila, Philippines. ISPRS Int. J. Geo-Inf. 2025, 14, 78. [Google Scholar] [CrossRef]
- Jiang, Z.; Wu, C.; Chung, H. The 15-Minute Community Life Circle for Older People: Walkability Measurement Based on Service Accessibility and Street-Level Built Environment—A Case Study of Suzhou, China. Cities 2025, 157, 105587. [Google Scholar] [CrossRef]
- Li, Z.; Zheng, J.; Zhang, Y. Study on the Layout of 15-Minute Community-Life Circle in Third-Tier Cities Based on POI: Baoding City of Hebei Province. Engineering 2019, 11, 592–603. [Google Scholar] [CrossRef]
- Song, L.; Kong, X.; Cheng, P. Supply-Demand Matching Assessment of the Public Service Facilities in 15-Minute Community Life Circle Based on Residents’ Behaviors. Cities 2024, 144, 104637. [Google Scholar] [CrossRef]
- Yang, S.; Xiang, L.; Yan, Y. Exploration of Strategies for Enhancing the Quality of Urban Space Based on Multi-Source Data Fusion. Buildings 2025, 15, 1258. [Google Scholar] [CrossRef]
- She, H.; Sun, J.; Zeng, Y.; Tu, W.; Ao, G.; Shang, W. Walkability Evaluation of Historical and Cultural Districts Based on Multi-Source Data: A Case Study of the Former Russian Concession in Hankou. Buildings 2025, 15, 1603. [Google Scholar] [CrossRef]
- Yang, J.; Fricker, P.; Jung, A. From Intangible to Tangible: The Role of Big Data and Machine Learning in Walkability Studies. Comput. Environ. Urban Syst. 2024, 109, 102087. [Google Scholar] [CrossRef]
- D’Alessandro, D.; Valeri, D.; Appolloni, L. Reliability of T-WSI to Evaluate Neighborhoods Walkability and Its Changes over Time. Int. J. Environ. Res. Public Health 2020, 17, 7709. [Google Scholar] [CrossRef] [PubMed]
- Wang, Z.; Xu, Z. On Transformation from Industrial City to Smart City: A Case Study on Shijingshan District of Beijing. Int. J. Inf. Decis. Sci. 2015, 7, 255. [Google Scholar] [CrossRef]
- Wang, Y.; Zhang, H.; Liu, L. Does City Construction Improve Life Quality?-Evidence from POI Data of China. Int. Rev. Econ. Financ. 2022, 80, 643–653. [Google Scholar] [CrossRef]
- Liu, D.; Kwan, M.-P.; Wang, J. Developing the 15-Minute City: A Comprehensive Assessment of the Status in Hong Kong. Travel Behav. Soc. 2024, 34, 100666. [Google Scholar] [CrossRef]
- Zhang, Z.; Wang, H.; Fisher, T. The Development, Validation, and Application of the Campus Walk Score Measurement System. Transp. Policy 2024, 152, 40–54. [Google Scholar] [CrossRef]
- Koohsari, M.J.; Sugiyama, T.; Hanibuchi, T.; Shibata, A.; Ishii, K.; Liao, Y.; Oka, K. Validity of Walk Score® as a Measure of Neighborhood Walkability in Japan. Prev. Med. Rep. 2018, 9, 114–117. [Google Scholar] [CrossRef]
- Almeida, D.P.; Alberto, K.C.; Mendes, L.L. Neighborhood Environment Walkability Scale: A Scoping Review. J. Transp. Health 2021, 23, 101261. [Google Scholar] [CrossRef]
- Eboli, L.; Forciniti, C.; Mazzulla, G.; Bellizzi, M.G. Establishing Performance Criteria for Evaluating Pedestrian Environments. Sustainability 2023, 15, 3523. [Google Scholar] [CrossRef]
- Feng, Y.; Duives, D.; Daamen, W.; Hoogendoorn, S. Data Collection Methods for Studying Pedestrian Behaviour: A Systematic Review. Build. Environ. 2021, 187, 107329. [Google Scholar] [CrossRef]
- Acharya, S.K. Urban Development in Post-Reform China: Insights from Beijing. Nor. Geogr. Tidsskr. Nor. J. Geogr. 2005, 59, 228–236. [Google Scholar] [CrossRef]
- Stefanidis, R.-M.; Bartzokas-Tsiompras, A. Pedestrian Accessibility Analysis of Sidewalk-Specific Networks: Insights from Three Latin American Central Squares. Sustainability 2024, 16, 9294. [Google Scholar] [CrossRef]
- Carlson, J.A.; Grimes, A.; Green, M.; Morefield, T.; Steel, C.; Reddy, A.; Bejarano, C.; Shook, R.P.; Moore, T.; Steele, L.; et al. Impacts of Temporary Pedestrian Streetscape Improvements on Pedestrian and Vehicle Activity and Community Perceptions. J. Transp. Health 2019, 15, 100791. [Google Scholar] [CrossRef]
- Ewing, R.; Hajrasouliha, A.; Neckerman, K.M.; Purciel-Hill, M.; Greene, W. Streetscape Features Related to Pedestrian Activity. J. Plan. Educ. Res. 2016, 36, 5–15. [Google Scholar] [CrossRef]
- Couch, C.; Fraser, C.; Percy, S. Urban Regeneration in Europe; John Wiley & Sons: Hoboken, NJ, USA, 2008; ISBN 978-0-470-68033-9. [Google Scholar]
- Nomakuchi, T. A Study of Entrepreneurial Strategies for Local Industrial Regeneration. In Proceedings of the Third International Conference on Advances in Economics, Social Science and Human Behaviour Study—ESSHBS 2015, Bangkok, Thailand, 28–29 December 2015. [Google Scholar]
- Beam, J.; Jeffrey, J. Holistic Revitalization in Small Post-Industrial Cities: Tools for Urban Housing Development. Master’s Thesis, Massachusetts Institute of Technology, Cambridge, MA, USA, 2009. [Google Scholar]




| POI Category | POI Sub-Category Description |
|---|---|
| Commercial services | Shopping centers, Supermarkets, Restaurants, Cafés, Retail stores, Banks |
| Medical and health services | Hospitals, Clinics, Pharmacies, Community health centers |
| Educational and cultural | Kindergartens, Primary schools, Secondary schools, Universities, Training institutions |
| Recreational and entertainment | Parks, Public squares, Libraries, Museums, Cultural centers, Art galleries, Theaters, Cinemas, Gyms, Stadiums, Children’s playgrounds, KTV |
| Transportation facilities | Metro stations, Bus stops, Railway stations, Long-distance bus terminals |
| Daily convenience services | Convenience stores, Grocery shops, Barber shops, Post offices, Laundries |
| Primary Dimension | Secondary Indicator | Data Source | Calculation Method and Description | Weight |
|---|---|---|---|---|
| Accessibility | Accessibility to educational, medical, commercial facilities | POI + Road Network API | Calculate the shortest path to the nearest facility using actual pedestrian network; assess whether it is within a 15 min walk zone | 0.30 |
| Diversity | Functional mix index | POI data | Use entropy index to measure the proportion and distribution of various POI types within the area | 0.25 |
| Convenience | Road network density, intersection density | Open Street Map | Calculate total road length and number of intersections per unit area to reflect network connectivity and accessibility | 0.25 |
| Safety | Sidewalk completeness, crossing facility coverage | Street view images | Use deep learning models to identify pedestrian areas in street view images and measure their proportion | 0.20 |
| Community | Commercial Services | Medical and Health Services | Educational and Cultural Facilities | Recreational and Entertainment Venues | Transportation Facilities | Daily Convenience Services | Total POIs |
|---|---|---|---|---|---|---|---|
| Wuli Chunqiu Community | 197 | 22 | 32 | 144 | 26 | 167 | 588 |
| International Talent Community | 14 | 0 | 7 | 21 | 16 | 14 | 58 |
| Laogucheng Courtyard Area | 188 | 16 | 48 | 159 | 41 | 170 | 622 |
| Rongjingcheng Residential Compound | 55 | 3 | 9 | 7 | 3 | 64 | 141 |
| Yuanyang Shanshui Community | 458 | 65 | 121 | 420 | 133 | 498 | 1695 |
| Community | Accessibility | Diversity | Convenience | Safety | WFI |
|---|---|---|---|---|---|
| Wuli Chunqiu Community | 0.5519 | 0.4520 | 0.8303 | 0.6500 | 0.6161 |
| International Talent Community | 0.1650 | 0.3260 | 0.2500 | 0.5300 | 0.3010 |
| Laogucheng Courtyard Area | 0.6799 | 0.7920 | 0.8572 | 0.4500 | 0.7063 |
| Rongjingcheng Residential Compound | 0.2740 | 0.1520 | 0.3520 | 0.5400 | 0.3162 |
| Yuanyang Shanshui Community | 0.7400 | 0.8560 | 0.8775 | 0.6500 | 0.7853 |
Disclaimer/Publisher’s Note: The statements, opinions and data contained in all publications are solely those of the individual author(s) and contributor(s) and not of MDPI and/or the editor(s). MDPI and/or the editor(s) disclaim responsibility for any injury to people or property resulting from any ideas, methods, instructions or products referred to in the content. |
© 2025 by the authors. Licensee MDPI, Basel, Switzerland. This article is an open access article distributed under the terms and conditions of the Creative Commons Attribution (CC BY) license (https://creativecommons.org/licenses/by/4.0/).
Share and Cite
Xu, X.; Zhang, B.; Wang, Y.; Wang, R.; Li, D.; White, M.; Huang, X. Evaluating and Optimizing Walkability in 15-Min Post-Industrial Community Life Circles. Buildings 2025, 15, 3143. https://doi.org/10.3390/buildings15173143
Xu X, Zhang B, Wang Y, Wang R, Li D, White M, Huang X. Evaluating and Optimizing Walkability in 15-Min Post-Industrial Community Life Circles. Buildings. 2025; 15(17):3143. https://doi.org/10.3390/buildings15173143
Chicago/Turabian StyleXu, Xiaowen, Bo Zhang, Yidan Wang, Renzhang Wang, Daoyong Li, Marcus White, and Xiaoran Huang. 2025. "Evaluating and Optimizing Walkability in 15-Min Post-Industrial Community Life Circles" Buildings 15, no. 17: 3143. https://doi.org/10.3390/buildings15173143
APA StyleXu, X., Zhang, B., Wang, Y., Wang, R., Li, D., White, M., & Huang, X. (2025). Evaluating and Optimizing Walkability in 15-Min Post-Industrial Community Life Circles. Buildings, 15(17), 3143. https://doi.org/10.3390/buildings15173143






