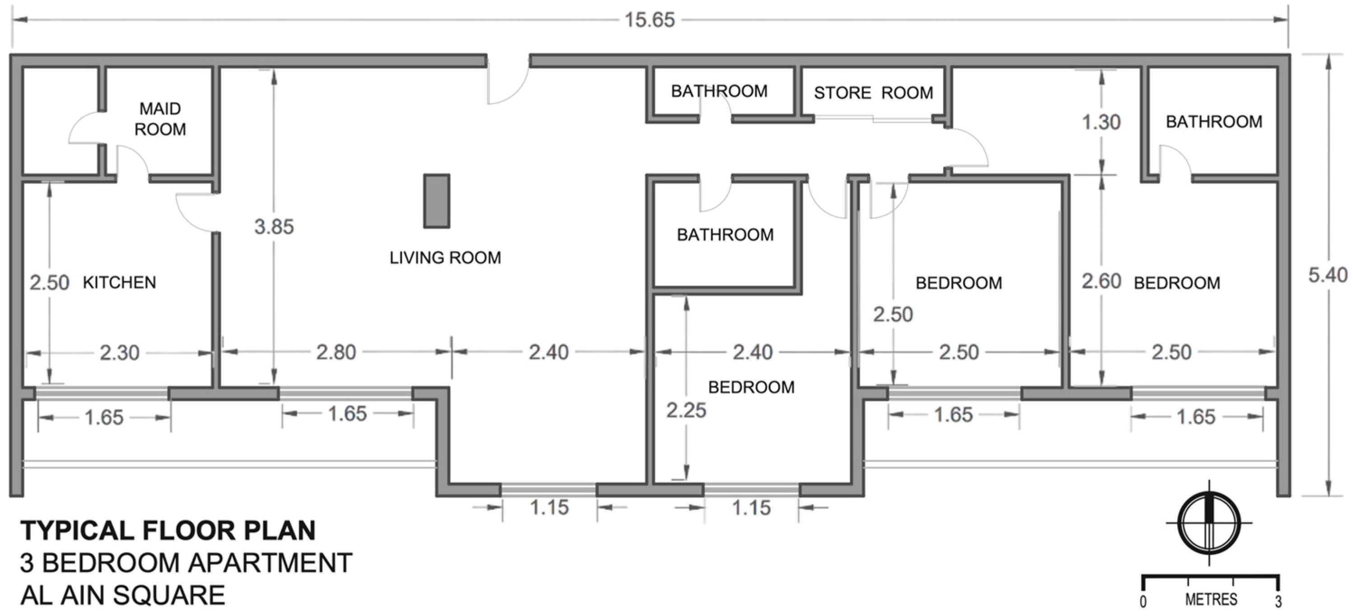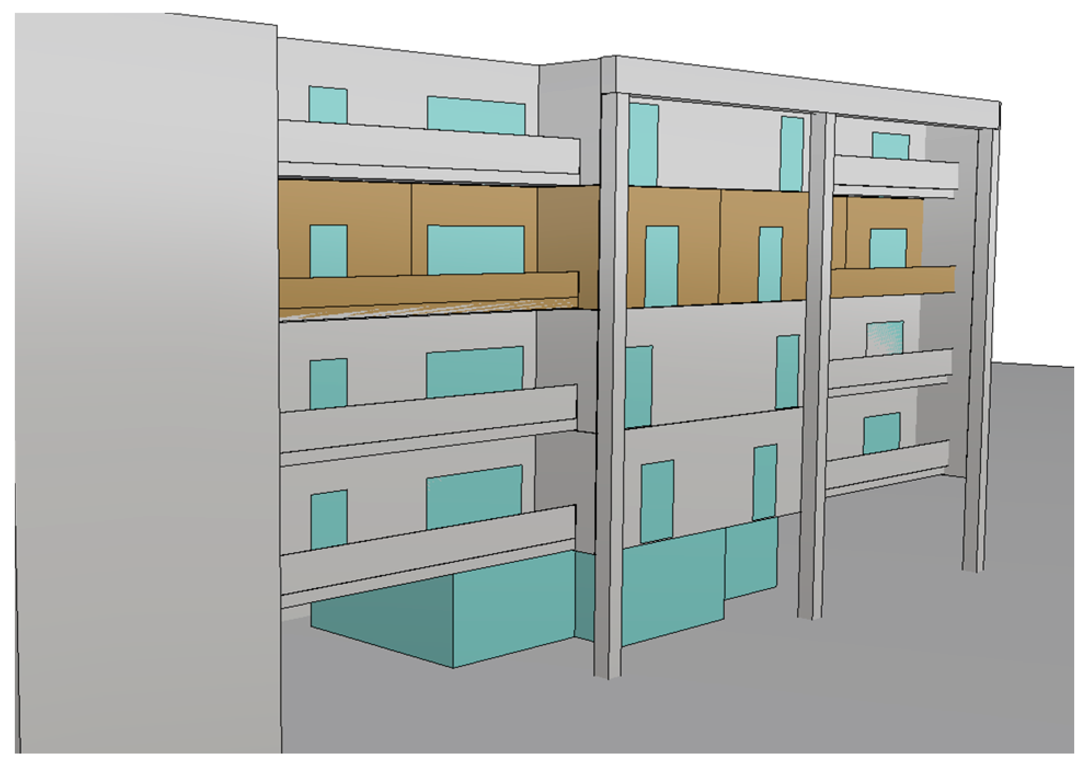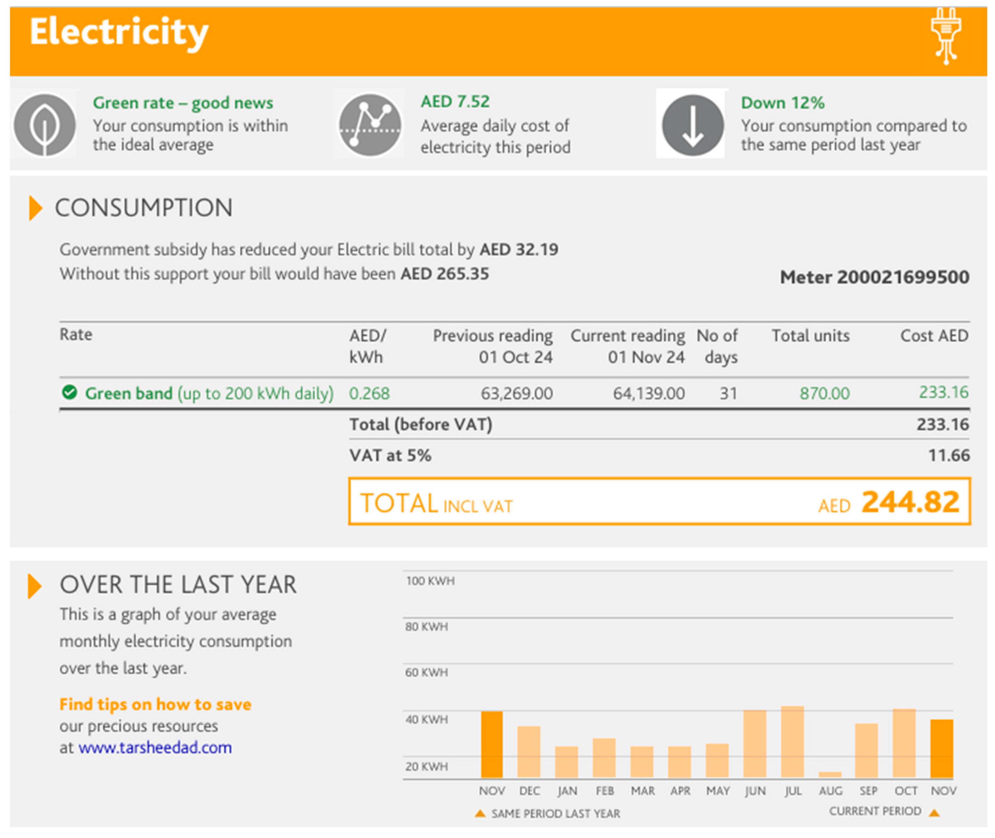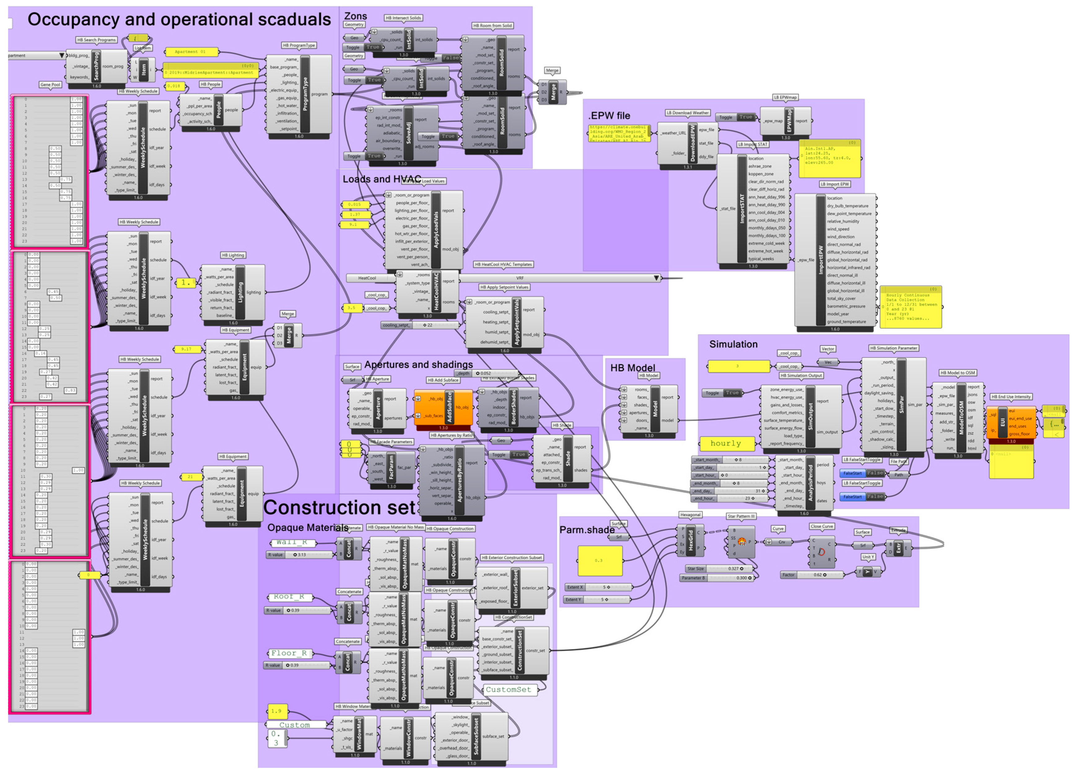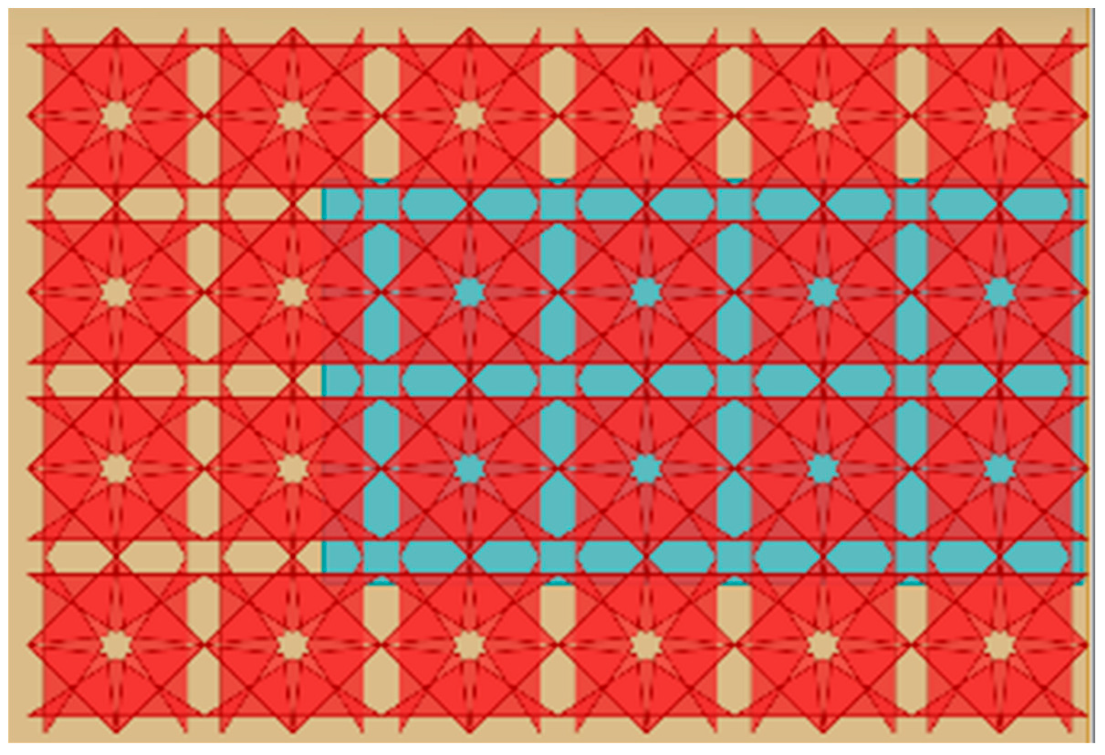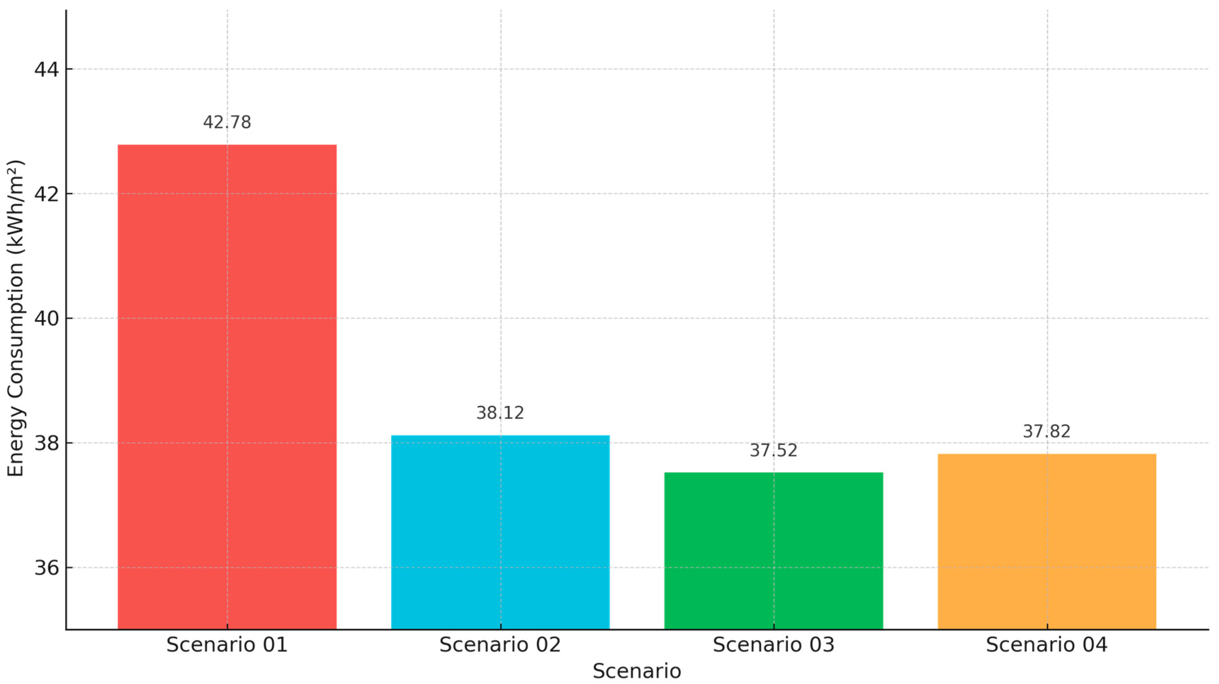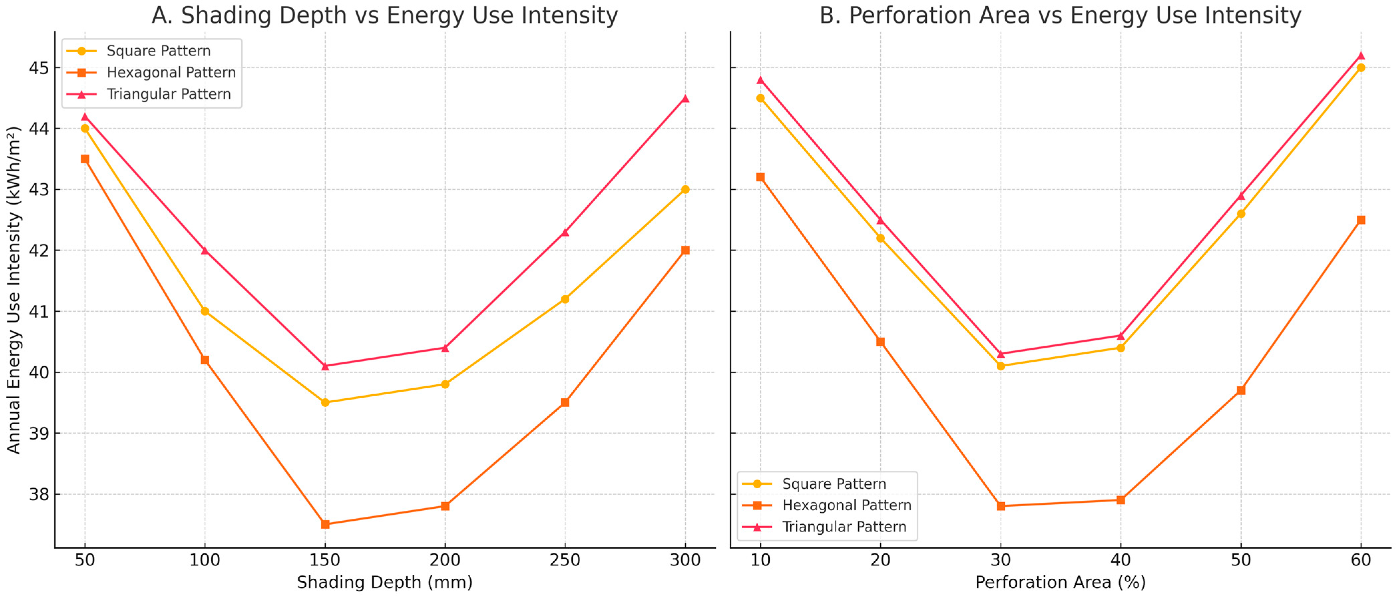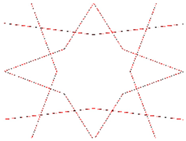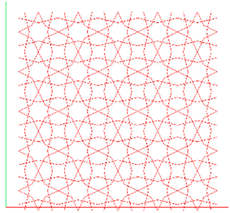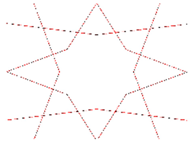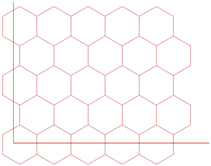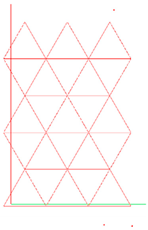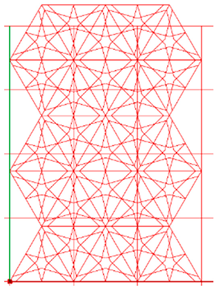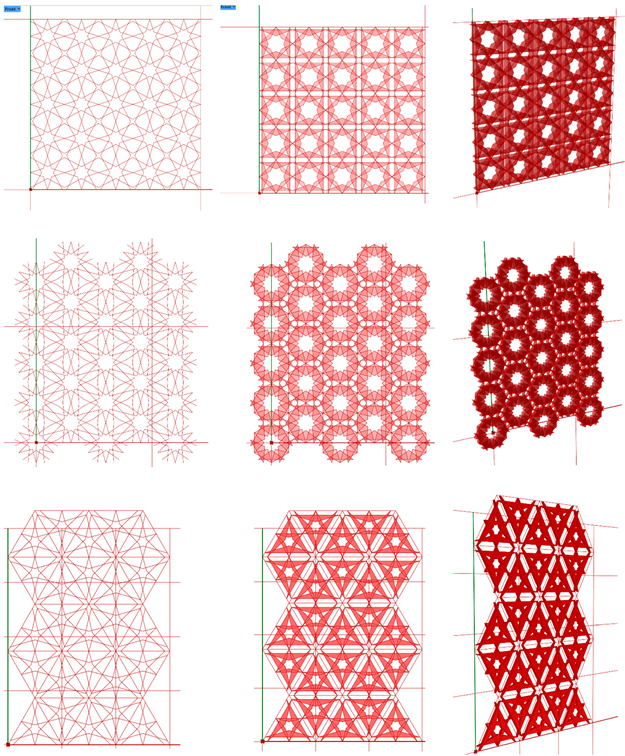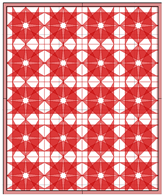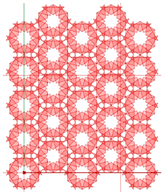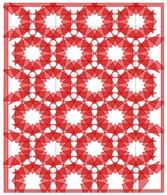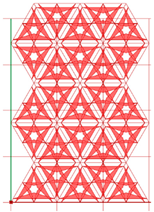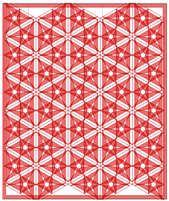1. Introduction
With its high temperatures and increasing urbanization, the Middle East faces significant energy consumption issues, particularly in the residential sector. One of the most effective ways to address these issues is to retrofit existing buildings to enhance their energy efficiency. This literature study examines the efficacy, viability, and effects of various retrofit procedures employed in residential buildings across the Middle East, focusing on their impact on sustainability and energy consumption.
1.1. Retrofit Strategies in Residential Buildings in the Middle East
Due to the Middle East’s high energy demands, primarily driven by air conditioning needs, numerous studies have emphasized the importance of energy-efficient retrofitting. Al-Homoud [
1] discussed the region’s enormous potential for energy savings through the use of sophisticated glazing and thermal insulation. According to the report, retrofitting is a very successful method of lowering energy consumption because it can lead to up to 30–50% energy savings. Approximately 40% of Saudi Arabia’s energy consumption is attributed to residential structures, underscoring the pressing need for retrofitting programs.
In the Middle East, passive cooling methods, including natural ventilation and shade devices, have been thoroughly studied as workable retrofit options. Al-Tamimi and Fadzil [
2] look at combining contemporary shading systems with ancient architectural features like mashrabiya (latticed wooden screens). According to their research, these techniques can drastically lower indoor temperatures by 5–10 °C, negating the need for mechanical cooling. In Dubai, where summer temperatures can exceed 45 °C, passive cooling can reduce cooling energy use by up to 20%.
A further important retrofit technique is to upgrade the HVAC (heating, ventilation, and air conditioning) systems. The effects of contemporary, energy-efficient HVAC systems on Kuwaiti residential structures are assessed by Darwish et al. [
3]. The study finds that, depending on the building’s features and usage patterns, replacing antiquated systems with high-efficiency versions can result in a decrease in energy consumption of approximately 20–40%. Renovating can result in significant energy and cost savings, as air conditioning accounts for up to 70% of home electricity use in Qatar.
A popular retrofit approach is incorporating renewable energy sources, especially solar electricity, into residential structures. Radhi investigates the viability of photovoltaic (PV) systems in Bahrain [
4]. According to the research, depending on roof size and solar irradiation levels, PV systems can provide up to 50% of a typical household’s energy demands, significantly lowering dependency on traditional energy sources. Installing solar panels on residential buildings in Abu Dhabi could result in yearly electricity savings of approximately 3.2 million kWh, equivalent to 2000 tons less CO
2 emissions [
5].
Another effective retrofit strategy is improving the building envelope through enhanced insulation and reflective roofing materials. Al-Sanea and Zedan [
6] study the effects of various insulation materials and reflective coatings on energy consumption in Saudi Arabian homes. The results demonstrate that such improvements can lead to a 15–35% reduction in cooling energy demand. In Riyadh, implementing reflective roofing materials can lower indoor temperatures by 2–4 °C, reducing the need for air conditioning.
Economic feasibility and supportive policies are essential for adopting retrofit strategies. Ghaffarianhoseini et al. [
7] review the financial aspects of retrofitting in the UAE, highlighting that initial costs can be a barrier. However, they argue that government incentives and subsidies can make retrofitting financially attractive for homeowners, leading to long-term savings and environmental benefits. In Oman, government-supported retrofitting programs have led to a 25% increase in the adoption of energy-efficient measures in residential buildings over the past five years.
The region faces significant energy challenges due to its rapidly growing urban population, extreme climate, and increasing energy consumption, particularly in the residential sector. High temperatures, often surpassing 45 °C during summer, place immense pressure on energy resources, with air conditioning accounting for a large portion of electricity demand [
8]. This situation could be worsened by the architectural characteristics of many existing buildings, which often lack the energy-efficient features necessary to cope with the region’s harsh climate. In conclusion, energy consumption in residential buildings is high and continues to grow due to the expansion of urbanization.
Combining rising energy demands and climate change implications makes exploring sustainable building solutions beyond traditional retrofitting methods crucial. Shading devices, insulation upgrades, and reflective materials can help reduce indoor temperatures and cooling requirements. However, integrating conventional architectural features, such as mashrabiya, into modern designs presents unique opportunities. These elements, when adapted to contemporary materials and technologies, have the potential to offer significant energy savings by enhancing natural ventilation and reducing solar heat gain. Additionally, leveraging advanced modeling tools and data-driven optimization can enhance the effectiveness of these solutions, modifying them to specific building types and climatic conditions [
9]. Addressing these energy challenges requires a comprehensive approach that combines technological innovation, cultural considerations, and policy support. Adjusting passive cooling strategies, improved building codes, and incentives for energy-efficient retrofitting are essential steps toward creating sustainable urban environments in the Middle East. Such measures can contribute to reducing energy dependence, lowering carbon emissions, and achieving long-term energy resilience in the region.
1.2. Parametric Design in Architecture
Parametric design is one of the most essential techniques for designing architecturally dynamic, responsive, and contextually relevant forms that adapt to specific environmental conditions. This design methodology also includes optimization through algorithmically driven procedures to enhance functionality and sustainability, as well as other optimizations related to specific architectural factors. In Islamic architecture, one of the elements utilized is the mashrabiya, due to its aesthetic quality in providing shade.
The mashrabiya, a traditional Arabic design element, has traditionally served as a privacy screen and a shade for natural light and air in living areas. The efficient integration of mashrabiya can provide immense scope for energy efficiency in residential buildings, particularly in the city of Al Ain, United Arab Emirates, due to its characteristically hot and dry climatic conditions. Design optimization of the mashrabiya using the parametric technique would minimize solar heat gain and decrease the dependency on energy-intensive cooling equipment.
This represents a paradigm shift for architects. Such interconnectedness breaks the linearity of traditional design processes [
10]. For this very reason of interdependence, architects can create flexible designs that adapt to ever-changing situations and users’ needs. With computational techniques, there is an option to make one’s way into an endless option space with unique high-performance outcomes [
11].
It is revealed that the integration of parametric design and energy simulations would be of great importance in enhancing energy efficiency and comfort in retrofit optimization for mashrabiya at residential apartments in Al Ain Square, Al Ain, UAE. This process would give an architect a multi-configurational analysis of so-called mashrabiya aesthetic elements, which contribute highly to the reduction in solar heat gain and are considerably helpful in enhancing natural ventilation [
12]. The application of a design variable, through the assistance of a specified parametric design tool in manipulating the design variable to come up with a shading solution to adapt to the Al Ain-specific climatic conditions, allows for optimizing energy consumption for such commercial buildings. This comes into play particularly on account of temperature/cooling demands [
13].
In addition, real-time energy performance simulation to evaluate various mashrabiya designs against energy efficiency during the design stages can be made possible through enabling them [
14]. This will be an iterative process that enables architects to make informed decisions by visualizing the impact of various configurations on thermal comfort and energy usage. This can be illustrated, for example, by determining that changes in the angle of mashrabiya, based on size and material, can help with passive cooling while relying on minimal mechanical systems. Applied methodologies of this nature can significantly reduce energy use while greatly improving indoor environmental quality for occupants [
15].
Various case studies demonstrate the effectiveness of this integrated design approach, showing significant reductions in energy consumption in similar contexts. Some similar projects, which are designed using parametric design with energy simulations to optimize shading solutions, report better thermal performance and comfort levels in hot climates, much like that of Al Ain [
16]. With buildings being sustainably in greater demand, a bond is sure to be formed in finding retrofit solutions, such as the mashrabiya, for resilient, effective, energy-efficient buildings using the integration of parametric design and energy simulations in the future [
17].
Growing evidence confirms that geometry-specific, data-driven optimization is central to upgrading shading devices for hot-arid buildings. Hazbei et al. [
18] combined parametric modeling with a hybrid NSGA-III plus search routine, showing that complex façade lattices can be sifted rapidly to reveal south-oriented patterns that minimize Energy Use Intensity without prohibitive run-times. Guo et al. [
19] reached a similar conclusion for HVAC airflow design, demonstrating that a Kriging-based surrogate coupled to NSGA-II slashes simulation counts while still mapping a reliable Pareto front, an approach equally valuable when thousands of mashrabiya permutations must be screened against competing thermal and daylight goals. Fieldwork by Bagasi and Calautit [
20] then highlights the practical stakes: real measurements in historic Jeddah have proven that mashrabiyas paired with simple evaporative aids can temper nighttime heat, yet midday comfort remains elusive, signaling the need for climate-tuned geometric refinement rather than generic screen adoption. These studies highlight two research gaps our work tackles for the UAE context: (i) a lack of evolutionary optimization that compares multiple grid families under identical criteria, and (ii) limited validation of simulated savings against in-use energy data. We could achieve this by adopting systematic search square, hexagonal, and triangular mashrabiya configurations for a south-facing Al Ain apartment by coupling a geometry-agnostic Grasshopper/Galapagos solver to a utility-calibrated EnergyPlus model delivering a culturally rooted yet rigorously quantified retrofit strategy for hot-arid mid-rise housing.
2. Methodology
The methodology of this study follows several steps. Initially, the case study is identified and analyzed. Afterward, the climate analysis of the city is described. The following step is the model validation and simulation. The mashrabiya selection and optimization are then added later on. The results for each scenario are shown and finally discussed in the discussion section.
2.1. Case Study Selection
The selected case study is an apartment located on the south side of the fifth floor in a six-floor mid-rise residential building located in Al Ain city. The total area of the apartment is 218 m
2. The case study was mainly selected due to the availability of suitable data, which aids the purposes of this study. As
Figure 1 shows, the apartment has three bedrooms, three bathrooms, a living room, a kitchen, storage, and a maid’s room. The kitchen, bedrooms, and living room windows are located on the south elevation with a 26% window-to-wall ratio (WWR). The construction system utilized in the building is a concrete structure. The External walls are constructed using a 250 mm cavity wall covered with 20 mm of plaster and paint on each side with double-panel glass windows. The Heat-Transfer Coefficient (U-value) for the external wall is 0.32 W/m
2 K, while the U-value of the windows is 1.9 W/m
2 K, and the Solar Heat Gain Coefficient (SHGC) is 0.3. The internal walls are 100 mm gypsum walls. The floor is constructed from a 200 mm concrete slab, 50 mm sand, and 10 mm ceramic tiles.
2.2. Climate Analysis
Al Ain is a city in the eastern region of the United Arab Emirates. It has a special desert climate that presents large temperatures and low humidity. These climatic factors have significant implications for architectural design, urban planning, and energy consumption. There is a great demand for a deep understanding of the local climate, especially in developing sustainable architectural solutions that minimize energy usage while promoting comfort to its residents. The city has extreme temperature variation throughout the year. It is extremely hot during the summer period, with temperatures exceeding 40 °C between May and September. For most days during July and August, the daytime temperature reaches a maximum of 48 °C. During the summers, the temperature does not drop at night; it is mostly above 30 °C. This puts strain on the cooling system and increases the energy consumption of a building [
22].
The Al Ain area is typified by low humidity. However, during the height of summer, the relative humidity falls below 30%. It rises in the winter months to the usually observed maximum of 60% in the early mornings and evenings. Despite this rise, the annual average is relatively low compared to the coastal cities of Abu Dhabi and Dubai [
23].
2.3. Modeling and Simulations
The case study apartment was modeled utilizing Rhinoceros 8 Software for energy simulation and optimization purposes, and the modeling was conducted based on the available drawings and site observation metrics.
Figure 2 shows the virtual model for the residential building in the Rhinoceros environment; the highlighted part of the model represents the case study apartment.
Rhinoceros (Rhino) is a flexible 3D modeling software known for its use of NURBS (Non-Uniform Rational B-Splines), which allows the creation of smooth, complex surfaces with precision. Its wide range of plug-ins, like Grasshopper, expands its functionality, allowing for parametric design and advanced optimization tasks [
24].
The energy simulations for the case study were conducted utilizing the Grasshopper software and the Ladybug and Honeybee plug-ins (2024). Grasshopper is a high-level block programming environment integrated with Rhinoceros that allows for parametric design. It enables the creation of complex 3D models through node diagrams that describe mathematical and geometric relationships. These models are dynamic, allowing for real-time changes by adjusting parameters defined during diagram construction, which offers enhanced control over geometries. Grasshopper is based on Python, making it accessible for non-programmers to develop intricate programs with minimal coding expertise using visual programming techniques [
24,
25].
An energy simulation script was developed in a related study [
26], using Grasshopper and the EnergyPlus engine that connected to the script through Grasshopper Ladybug plug-ins. The script was calibrated and validated based on the case study real site data and utilized for the energy simulations. To collect the data required to calibrate the energy simulation model, a Post Occupancy Evaluation (POE) was conducted for the apartment through site visits and observations to collect the necessary data for lighting fixtures, power density, and electrical appliances, as well as surveying work by meeting with the apartment’s occupants to define occupancy patterns, operational patterns, the AC average set point, in addition to the electricity bill.
Table 1 explains the case study apartment details for the model calibration and validation.
2.4. Energy Model Validation
To calibrate internal load schedules and set points, a Post-Occupancy Evaluation (POE) was undertaken using only the methods and data documented in this study. Site visits and direct observation were used to inventory lighting fixtures with LPD = 1.37 W m−2, with small power appliances 9.17–21 W m−2, and other plug loads. At the same time, informal meetings with the residents established typical occupancy patterns (0.018 people m−2) and the air-conditioning set-point at 22 °C. These empirically derived schedules, together with the apartment’s annual electricity bill, were fed into the EnergyPlus model. The resulting calibration error (CV(RMSE) = 14.8%) gives confidence that subsequent optimization scenarios reflect actual occupant behavior.
To ensure the energy simulation model produces valid results, the model’s predicted electricity end-uses were compared with the actual electricity bills for the case study apartment. According to the American Society of Heating, Refrigerating, and Air-Conditioning Engineers (ASHRAE), the simulation model is considered validated if the difference between the actual data and simulation results is within ±15% for the Coefficient of Variation of the Root Mean Square Error (CV(RMSE)) [
27]. In this research, CV(RMSE) represents the uncertainty rate for the annual loads. Referring to the electricity bills of the case study apartment, the actual End Use Intensity (EUI) is 37.27 kwh/m
2 (
Figure 3); the calculated EUI utilizing the energy simulation model is 42.78 kwh/m
2, based on that the uncertainty rate is 14.8%, which means that the difference between the simulation results and the actual consumption achieved the acceptable level to be consider validated.
Figure 3 shows the actual electricity bill for the case study apartment.
2.5. Patterns Development
Three different patterns were developed utilizing Grasshopper software for this study. The Islamic Geometric Patterns inspired the design patterns. The Islamic geometric patterns are divided into two main types: floral patterns and geometric patterns. Based on the literature, the geometric patterns have the most extensive use in East vernacular architecture [
28]. Geometrical patterns typically feature star motifs. The stars in these patterns have a different geometric substructure. Connections in the combinations of star units can create different patterns. This connection type may, for example, be another star unit or a simple geometric setup [
29]. The most commonly used pattern in the region was developed with a 6-star and an 8-star fundamental unit [
30].
Figure 4 shows the 6-star and 8-star units.
For this study, a fundamental unit of eight stars was applied to three different geometrical grids to create three distinct patterns.
Table 2 shows the geometrical grids and the pattern generated by using the 8-star unit on each one.
The pattern was generated utilizing Grasshopper software; the fundamental unit was entered through the panel tool and then assigned to each geometric grid utilizing the grid tools. The generated patterns were converted into surfaces to create a parametric structure from the patterns.
Figure 5,
Figure 6 and
Figure 7 present the pattern scripts in the Grasshopper environment, while
Table 3 shows the structure generated based on each pattern.
Figure 8 presents the energy calculation script, including the pattern scripts in the Grasshopper environment.
2.6. Patterns Optimization
The optimization process in building requires two types of input: objective functions and variables. Variables are the parameters that control the properties of the design, while the objective functions are the building performance metrics that are calculated by a simulation tool [
26,
32].
However, to maximize the benefit of the parametric structure in reducing the total radiation on the building, the three generated parametric structures were optimized utilizing the Grasshopper plug-in for Rhino and the Galapagos evolutionary optimization solver for Grasshopper, along with the energy simulation model. The Genome input node of the Galapagos plugin receives the set of variables for the parametric design. The parametric pattern metrics in this study serve as a representation of these variables. Fitness is another node in the Galapagos plugin that receives the objective function for minimization or maximization. This is represented by the energy consumption in this study.
Figure 9 and
Figure 10 show the Galapagos plugin connected to the objective function and parametric pattern variables.
The variable parameters for the patterns that differentiate them until the optimum solution for each pattern is reached are the depth of the pattern, the repetition of the units on the
x-axis and
y-axis, and the area of the perforation controlled by the star size on the pattern. The parameters can be controlled through the variable slider tool for each.
Table 4 shows the application of each pattern on the elevation of the case study apartment.
After applying the pattern in the case study apartment south elevation, each one of the three patterns was optimized to minimize the energy consumption of the case study.
Table 5 summarizes the four design variables that were passed from the Grasshopper definition to the Galapagos solver. The depth and star size scales were treated as continuous sliders. At the same time, unit repetition in X and unit repetition in Y were integer sliders limited by the available façade width and height. All variables input a single objective function minimization of the annual energy use intensity (kWh/m) predicted by the calibrated EnergyPlus model, so that Galapagos searches only within geometrically feasible bounds grounded in the apartment’s south elevation.
2.7. Energy Simulation Scenarios
The energy consumption for the case study was simulated in four scenarios as described in
Table 6.
3. Results
This study successfully demonstrates the energy savings achieved through the optimization of mashrabiya patterns. Referring to the results in
Table 7, there is a reduction of 10.6% for scenario 2, 12.3% for scenario 3, and 11.6% for scenario 4.
The results of the energy simulation scenarios are as follows: The optimized parametric structures are presented in
Table 8. The base case or scenario 1 has an energy consumption of 42.78 kwh/m
2; scenario 2 has an energy consumption of 38.12 kwh/m
2; scenario 3 has an energy consumption of 37.52 kwh/m
2; scenario 4 has an energy consumption of 37.82 kwh/m
2. The bar graph in
Figure 11 illustrates the energy consumption in (kWh/m
2) for the four retrofit design scenarios applied to a residential apartment in Al Ain Square.
The variability in energy-saving efficiency among the three optimum mashrabiya patterns, square, hexagonal, and triangular, can be attributed to the unique geometric properties of each grid type and their interaction with sun exposure on the south-facing façade. As shown in
Table 7 and
Table 8, the hexagonal shape resulted in the most significant reduction in yearly energy usage (12.3%), followed by the triangular shape (11.6%) and the square shape (10.6%). This enhanced performance of the hexagonal grid can be attributed to its more efficient geometric architecture, which allows for greater shade density and angular coverage of direct solar radiation throughout the day. Furthermore, the hexagonal layout achieved an effective balance of daylight transmission and thermal shielding, particularly during peak cooling load periods.
It is worth mentioning that, although prior studies have explored the thermal benefits of mashrabiya screens, two critical gaps remain that we have addressed in this study. First, most investigations evaluate generic lattice motifs or treat the mashrabiya as a static, pre-selected façade component. Still, few papers quantify how different geometric grids, like square, hexagonal, and triangular, influence energy use when their depths, perforation ratios, and unit densities are algorithmically varied and optimized. On the other hand, previous research rarely calibrated simulation outputs against measured utility data, leaving uncertainty about real-world performance. In our study, we closed the gaps by developing a geometry evolutionary optimization workflow implemented in Grasshopper. We linked to EnergyPlus, which systematically generates many pattern permutations for minimizing annual cooling demand. Additionally, we validated the underlying energy model with a full year of apartment-level electricity bills. The results from the comparison of these three grid families demonstrated that a hexagonal parametric mashrabiya can outperform square and triangular analogues by up to 12.3% in a hot-arid, south-facing mid-rise setting, which is evidence of a contribution that has not been addressed in earlier literature.
The optimization results revealed a nonlinear relationship between the mashrabiya design variables, including shade depth and perforation area, and their impact on energy performance. Specifically, raising the depth or widening the perforations above specific thresholds did not result in comparable energy savings. In certain circumstances, excessive shade depth can diminish daylight availability, leading to increased reliance on artificial lighting or heat discomfort, and ultimately lowering overall energy efficiency. Similarly, excessive perforations reduced shading effectiveness by allowing more solar radiation to reach the façade. The evolutionary solver revealed that the best energy performance was achieved by balancing these factors rather than maximizing them individually.
Figure 12A,B illustrates the nonlinear relationship between shading parameters and annual energy performance for three mashrabiya grid types, based on the results of the evolutionary solvers.
To confirm the robustness of the energy performance findings, model validation was performed as part of this study. The energy simulation model was validated using real-world utility data provided by the tenants of the case study apartment. The calibration technique entailed comparing the simulated energy consumption intensity (EUI) to the actual EUI calculated from a whole year of electricity bills. The real EUI was 37.27 kWh/m
2, while the simulated value was 42.78 kWh/m
2, resulting in a CV(RMSE) of 14.8%. This number is within the ±15% criterion set by ASHRAE Guideline 14-2014, indicating that the model predictions are reliable for further optimization research [
33,
34].
4. Discussions
As demonstrated in this study, optimizing mashrabiya patterns highlights the potential of traditional architectural elements to make a significant contribution to sustainable building practices. The findings revealed that optimized mashrabiya patterns can reduce energy consumption by up to 12.3% under simulated conditions. This reduction is noteworthy, particularly in regions where high ambient temperatures necessitate extensive cooling, which can often lead to increased energy consumption. This study bridges vernacular architecture and modern technological advancements to optimize building performance by integrating parametric design tools, such as Grasshopper, and evolutionary optimization techniques.
The three optimized patterns, square, hexagonal, and triangular, demonstrated varying levels of energy-saving efficacy, with the hexagonal pattern yielding the highest reduction in energy consumption. This variation highlights the importance of pattern selection in optimizing shading devices, as different configurations can yield diverse outcomes in terms of solar heat gain and thermal comfort. Furthermore, this study aligns with previous research, such as that by Al-Tamimi and Fadzil, which emphasized the role of shading devices in passive cooling strategies. The results support the viability of traditional architectural elements, specifically mashrabiya, in providing effective shading solutions to contemporary energy challenges in the Middle East.
The results of this research demonstrate several significant conclusions that justify further elaboration. Beyond the notable reductions in energy consumption achieved through optimized mashrabiya patterns, a significant outcome is the differential performance of the various shading configurations. The hexagonal grid pattern, which demonstrated the highest energy savings, suggests that the geometric arrangement of shading elements can significantly influence the building’s thermal response. This focuses on the potential for using geometric pattern variations as a design parameter in optimizing shading devices, offering new possibilities for tailored solutions based on specific climatic conditions and building orientations [
35]. Additionally, while the optimized designs showed substantial energy reductions, the simulations also revealed a non-linear relationship between the shading depth, star size, and energy performance. This suggests that increasing the shading depth or hole size may have diminishing returns on energy savings beyond a certain threshold, pointing to the need for an optimal balance between shading effectiveness and natural light penetration [
36]. These conclusions can guide future studies in fine-tuning shading device parameters to maximize efficiency without compromising daylight availability or visual comfort.
Moreover, the variations in energy savings across different scenarios underscore the importance of context-specific retrofitting solutions. The results suggest that optimal shading designs may vary depending on building orientation, the surrounding environment, and the local climate. This emphasizes the need for a flexible approach to applying shading devices, where the design parameters are customized to the unique characteristics of each building rather than using a one-size-fits-all solution.
The practical application of this research is particularly relevant to mid-rise residential buildings, which are a dominant typology in Al Ain. Although this study provides valuable insights into energy savings, further research is needed to explore other performance aspects of optimized mashrabiya, such as the impacts on indoor daylighting and occupant comfort over various seasons.
Primarily, throughout this study, the apartment façade orientation remained fixed; it is a south-facing unit in Al Ain Square and was, therefore, not considered a design variable in either the optimization or the performance analysis. Occasional references to orientation in earlier drafts were intended only to situate the case study within its climatic context; no sensitivity testing or comparative assessment across different orientations was performed. This research isolates the impact of mashrabiya geometry parameters on cooling energy, while keeping orientation constant, to ensure that the reported savings stem solely from these variables. Future work can apply the same calibrated workflow to east, west, or north-facing elevations to quantify how orientation might alter the optimal grid and depth settings.
The calibrated simulations generally reveal three clear, pattern-specific outcomes underpinning this work contribution. First, the evolutionary search confirms that the hexagonal grid delivers the most significant energy benefit, reducing annual cooling demand by approximately twelve percent. In contrast, the square and triangular grids follow, with roughly 11% and 10% savings, respectively. Second, the optimization traces a non-linear interaction between panel depth and star-size perforation: very deep or highly perforated screens did not yield further gains, indicating that a balanced combination of moderate depth and void ratio maximizes shading without starving the space of daylight. Third, because the EnergyPlus model was calibrated to within fifteen per cent of the utility bill, these percentage reductions translate to a real-world decrease of roughly five kWh per square meter each year for the case-study apartment. This level can meaningfully lower operating costs in similar south-facing mid-rise units across Al Ain. We avoid broader generalizations by grounding the discussion in these quantified findings and demonstrating how geometry-specific mashrabiya optimization improves energy performance in hot-arid housing.
5. Conclusions
This study demonstrates that optimizing mashrabiya patterns can serve as a viable retrofitting solution for reducing energy consumption in mid-rise residential buildings in Al Ain, UAE. The optimized mashrabiya screens reduced energy consumption through parametric modeling and simulation, thereby contributing to sustainable urban development. Based on these findings, we advocate for the integration of traditional architectural elements in modern retrofitting projects, particularly in hot climates where cooling demands are high.
A key aspect of this study is the distinct impact of various mashrabiya patterns on overall energy efficiency. The findings reveal that, while all optimized patterns contribute to significant energy savings, the hexagonal grid pattern consistently outperforms the square and triangular configurations. This suggests that geometric design plays a crucial role in enhancing thermal performance by effectively reducing solar heat gain while maintaining adequate daylight levels. Additionally, this research reveals a non-linear relationship between shading parameters, such as depth and perforation size, and energy performance, suggesting that optimal results are achieved through a balance rather than maximizing individual parameters. These understandings emphasize the importance of customized shading strategies considering specific building orientations and local climate conditions, offering a targeted approach to energy-efficient retrofitting beyond conventional methods.
Future work could explore the cost–benefit analysis of implementing such optimized designs on a larger scale, potentially influencing regional policy and design guidelines. Overall, this research highlights the potential of parametric design in enhancing the environmental performance of buildings, reaffirming the relevance of cultural heritage in addressing contemporary sustainability challenges.
Additionally, possible recommendations include exploring adaptive technologies that integrate innovative materials, such as thermochromic or electrochromic glass, which can dynamically change their properties in response to environmental changes. This could further optimize the energy performance of the building envelope while preserving traditional architectural aesthetics. Another recommendation is to conduct field studies that evaluate the impact of these optimized shading devices in various climate zones within the Middle East, thereby establishing the broader applicability of the findings. Finally, policy initiatives should be considered to incentivize the adoption of sustainable retrofit solutions, emphasizing the importance of energy-efficient retrofitting in the context of urban planning and development regulations.
Future Work. While this study focused on cooling-energy reduction, an integrated evaluation of cooling, heating, and electric-lighting loads is necessary to capture trade-offs introduced by shading. Our future stage will be combining the validated EnergyPlus model with a simulation tool used for daylighting and electric lighting design in buildings, which is based on module and schedule-based lighting controls to quantify spatial daylight autonomy, glare risk, and lighting energy use under the same optimized mashrabiya geometries. This comprehensive workflow will clarify whether further design refinements, such as adaptive screen depths, dynamic louvers, or daylight-responsive dimming, could maximize net annual energy savings without compromising visual or thermal comfort in hot, arid apartments.
