Enhancing Energy Efficiency in Egyptian Middle-Income Housing: A Study of PV System Integration and Building Envelope Optimization in Sakan Masr
Abstract
1. Introduction
2. Literature Review
2.1. Energy Efficiency in Residential Buildings: A Global and Local Perspective
2.2. Passive Design Strategies in Egypt’s Residential Sector
2.3. Photovoltaic Systems in Residential Buildings: Global Lessons and Local Gaps
2.4. Income-Level Differences in Energy Needs and Design Requirements
2.5. Regional Factors: Climate, Solar Potential, and Design Implications
2.6. Research Gap and Study Contribution
3. Case Study Introduction
4. Research Methodology
5. Results
5.1. Step 1: Analysis of Building Orientations in Sakan Masr, New Cairo
- Model 01: 168 buildings × 24 apartments = 4032 apartments
- Model 02: 209 buildings × 24 apartments = 5016 apartments
- Model 03: 168 buildings × 24 apartments = 4032 apartments
- Model 04: 176 buildings × 24 apartments = 4224 apartments
5.2. Step 2: Electricity Consumption and Indoor Thermal Comfort Analysis Using DesignBuilder
- Airflow and HVAC modeling based on mass and energy balance principles.
5.3. Step 3: Building Envelope Optimization
- = objective function 1 (e.g., CO2 emissions);
- = objective function 2 (e.g., thermal discomfort hours);
- = vector of decision variables (e.g., insulation thickness, window size, HVAC setpoints);
- = inequality/equality constraints.
- = indoor comfort temperature (°C);
- = prevailing mean outdoor air temperature (°C), typically a running mean over the past 7 days.
5.4. Step 4: Photovoltaic System Installation Analysis and Results
- Prated = Rated PV power (kW);
- PSH = Peak sun hours (4.5 h/day for Cairo);
- ηsystem = System efficiency (accounting for inverter losses, soiling, etc.).
- E = energy output (kWh);
- A = panel area (m2);
- G = solar irradiance (kWh/m2/day);
- η = panel efficiency;
- PR = performance ratio (~0.75–0.85).
6. Discussion
6.1. Cost Savings from PV Integration in Sakan Masr
6.2. Environmental Impact and CO2 Emission Reduction
6.3. Model Validation
- In this study, PV panels from Jinko called “Solar 550 W” were used. A comparison has been made between the model specifications extracted from the Jinko datasheet and the PV-SOL database. Table 11 shows that the model specifications in both cases are almost identical.
- 2.
- 3.
- In the third step, validation was done by comparing our results (energy consumption) with those of previous studies.
6.4. General Discussion
7. Conclusions
Supplementary Materials
Author Contributions
Funding
Data Availability Statement
Acknowledgments
Conflicts of Interest
References
- The World Bank 2024, The World Bank Website. Available online: https://data.worldbank.org/indicator/SP.POP.GROW?locations=EG (accessed on 5 February 2024).
- Shalaby, H.; Ahmed, N.; Elshanwany, H. The role of housing projects in Egypt toward solving the low-income housing problem. Egypt. Int. J. Eng. Sci. Technol. 2022, 40, 71–82. [Google Scholar] [CrossRef]
- Santamouris, M.; Vasilakopoulou, K. Present and future energy consumption of buildings: Challenges and opportunities towards decarbonisation. e-Prime-Adv. Electr. Eng. Electron. Energy 2021, 1, 100002. [Google Scholar] [CrossRef]
- Abdelsalam, G.M.; Razzaz, Z.E.L.M.; Elnekhaily, F. Effectiveness of High Energy Efficiency to Minimize Energy Consumption for Residential Buildings in Egypt. Eng. Res. J. 2020, 165, 78–95. [Google Scholar] [CrossRef]
- Alsaadani, S. A statistical review of a decade of residential energy research in Egypt. Energy Rep. 2022, 8, 95–102. [Google Scholar] [CrossRef]
- New & Renewable Energy Authorities in Egypt. Annual Report 2022. 2022. Available online: http://nrea.gov.eg/Content/reports/Annual%20Report%202022%20Eng.pdf (accessed on 10 June 2025).
- Almasri, R.A.; Alshitawi, M.S. Electricity consumption indicators and energy efficiency in residential buildings in GCC countries: Extensive review. Energy and Building. 2022, 255, 111664. [Google Scholar] [CrossRef]
- Gibson, A. Long-term Energy System Modelling for a Clean Energy Transition in Egypt’s Energy Sector. Energies 2024, 17, 2397. [Google Scholar] [CrossRef]
- Moharram, N.A.; Tarek, A.; Gaber, M.; Bayoumi, S. Brief review on Egypt’s renewable energy current status and future vision. Energy Rep. 2022, 8, 165–172. [Google Scholar] [CrossRef]
- Salah, S.I.; Eltaweel, M.; Abeykoon, C. Towards a sustainable energy future for Egypt: A systematic review of renewable energy sources, technologies, challenges, and recommendations. Clean. Eng. Technol. 2022, 8, 100497. [Google Scholar] [CrossRef]
- De Boeck, L.; Verbeke, S.; Audenaert, A.; De Mesmaeker, L. Improving the energy performance of residential buildings: A literature review. Renew. Sustain. Energy Rev. 2015, 52, 960–975. [Google Scholar] [CrossRef]
- Soliman, M.H. Environmental Economic Design of Medium Class Housing Building Models. J. Asian Sci. Res. 2020, 10, 70–87. [Google Scholar] [CrossRef][Green Version]
- Goda, Z.M.A.; Foda, M.A.M.; Elsayyad, N.A.E. Using Green Roofs for Social Housing to Improve Energy Consumption in New Cities. (An Applied Study of Social Housing in Egypt’s New Cairo City). Future Cities Environ. 2023, 9, 1–11. [Google Scholar] [CrossRef]
- Abdollah, M.A.F.; Scoccia, R.; Filippini, G.; Motta, M. Cooling energy use reduction in residential buildings in Egypt accounting for global warming effects. Climate 2021, 9, 45. [Google Scholar] [CrossRef]
- Nafeaa, S.; Mohamed, A.; Fatouh, M.; Ahmed, M.F. Assessment of energy saving in residential buildings using energy efficiency measures under Cairo climatic conditions. Eng. Res. J. 2020, 166, 320–349. [Google Scholar] [CrossRef]
- Hamed, R.E.-D. Transforming Low-Income Communities through improving the Efficiency of Architectural Energy Saving Design. J. Urban. Res. 2017, 24, 135–156. [Google Scholar] [CrossRef]
- Antuña-Rozado, C.; García-Navarro, J.; Reda, F. Early energy assessment at the neighborhood level to promote greater energy efficiency. The case of Nabta Smart Town in Egypt. Habitat. Int. 2023, 136, 102782. [Google Scholar] [CrossRef]
- Hegazy, R. Toward efficient energy consumption in middle income housing buildings in Egypt. Int. J. Low-Carbon Technol. 2020, 15, 180–189. [Google Scholar] [CrossRef]
- Petcuț-Lasc, A.-A.; Bălaş, V.E.; Petcuț, F.-M. Analysis of a residential photovoltaic system. In Proceedings of the XIV International Conference on Industrial Engineering and Environmental Protection IIZS 2024 Technical Faculty “Mihajlo Pupin” Zrenjanin, Zrenjanin, Serbia, 3–4 October 2024; pp. 198–205. [Google Scholar] [CrossRef]
- Samir, H.; Samir, H.; Ali, N.A. Applying Building-integrated Photovoltaics (BIPV) in Existing Buildings, Opportunities and Constrains in Egypt. Procedia Environ. Sci. 2017, 37, 614–625. [Google Scholar] [CrossRef]
- Rodrigues, A.; Oliveira, A.C.; Palmero-Marrero, A.I. Integration of PV Systems into the Urban Environment: A Review of Their Effects and Energy Models. Urban Sci. 2024, 8, 215. [Google Scholar] [CrossRef]
- Cekić, N. Integrated Photovoltaic Systems in Ecorubarchitecture. Des. Art. Ind. 2024, 11, 23–31. [Google Scholar] [CrossRef]
- Baghdadi, A.; Abuhussain, M. In-Depth Analysis of Photovoltaic-Integrated Shading Systems’ Performance in Residential Buildings: A Prospective of Numerical Techniques Toward Net-Zero Energy Buildings. Buildings 2025, 15, 222. [Google Scholar] [CrossRef]
- Abdel-Wahab, A.M.; Abdel-Gawad, A.K.; El-Shenawy, E.; El-Alfy, A.H. Architectural solution by saving energy using photovoltaic panels as an environmentally friendly solution: Existing Egyptian government buildings. ARPN J. Eng. Appl. Sci. 2024, 19, 1336–1352. [Google Scholar] [CrossRef]
- Elkelawy, M.; Saeed, A.; Seleem, H. Egypt’s Solar Revolution: A Dual Approach to Clean Energy with CSP and PV Technologies. Pharos Eng. Sci. J. 2024, 1, 39–50. [Google Scholar] [CrossRef]
- Caponigro, M.; Manoloudis, A.; Papadopoulos, A.M. Developing a strategy for energy efficiency in the Egyptian building sector. IOP Conf. Ser. Earth Environ. Sci. 2020, 410, 012076. [Google Scholar] [CrossRef]
- Abdulhady, H.A.; Metwally, H.M.; Fattah, T.A.A. Review of the Factors Affecting the Solar Energy Yield in Egypt. 2020. Available online: https://eijest.journals.ekb.eg/article_97330.html (accessed on 4 July 2023).
- Gamaleldine, M.; Corvacho, H. Compliance with Building Energy Code for the Residential Sector in Egyptian Hot-Arid Climate: Potential Impact, Difficulties, and Further Improvements. Sustainability 2022, 14, 3936. [Google Scholar] [CrossRef]
- Eladawy, M.L.; Basset, H.A.; Morsy, M.; Korany, M.H. Study of trend and fluctuations of global solar radiation over Egypt. NRIAG J. Astron. Geophys. 2021, 10, 372–386. [Google Scholar] [CrossRef]
- Ragab, A.; Abdelrady, A. Impact of green roofs on energy demand for cooling in egyptian buildings. Sustainability 2020, 12, 5729. [Google Scholar] [CrossRef]
- Central Agency for Public Mobilization and Statistics (CAPMAS). The Annual Bulletin of Births and Deaths Statistics 2021. 2021. Available online: https://censusinfo.capmas.gov.eg/Metadata-ar-v4.2/index.php/catalog/1823 (accessed on 10 June 2025).
- Adel, R.; Kamel, B.; Amin, A.; El-Feki, S.; Nasreldin, R. Middle-income residential compounds towards resilience through risk management: Experts’ point of view. Ain Shams Eng. J. 2022, 13, 101797. [Google Scholar] [CrossRef]
- New Urban Communities Authority 2024. New Urban Communities Authority Website. Available online: http://www.newcities.gov.eg/Default.aspx (accessed on 5 July 2023).
- Elgohary, S.M.; Abdin, A.R.; Mohamed, R.M. Performative driven form finding in the early design stage. J. Eng. Appl. Sci. 2023, 70, 73. [Google Scholar] [CrossRef]
- Attia, S.; Evrard, A.; Gratia, E. Development of benchmark models for the Egyptian residential buildings sector. Appl. Energy 2012, 94, 270–284. [Google Scholar] [CrossRef]
- El-essawy, M.A.F.A. The southern walls as an environmental design determinant a case study: Sakan misr project. J. Urban Res. 2024, 48, 88–110. [Google Scholar]
- Mohamed, A.K.A.M.; Mohammed, A.B.; Elattar, S.M.S. Towards a Strategy for Designing Sustainable Zero-Energy Buildings Using Building Information Modeling (BIM). Int. J. 2023, 10, 1007–1021. [Google Scholar]
- Tashtoush, B.; Alalul, K.; Najjar, K. Designing sustainable Living: Optimizing on/off-Grid PV systems for Carbon-Reduced residential buildings in Jordan. Energy and Buildings. 2023, 297, 113441. [Google Scholar] [CrossRef]
- Emeara, M.S.; Abdelgawad, A.F.; El Abgay, A. Orientation-Optimization Simulation for Solar Photovoltaic Plant of Cairo International Airport. 2021. Available online: https://journals.ekb.eg/article_153972.html (accessed on 10 June 2025).
- IEA. Egypt: Energy System Overview. 2023. Available online: https://www.iea.org/countries/egypt (accessed on 10 June 2025).
- IRENA. Renewable Energy Market Analysis: Africa and Its Regions. Available online: https://www.irena.org/publications/2022/Jan/Renewable-Energy-Market-Analysis-Africa (accessed on 10 June 2025).
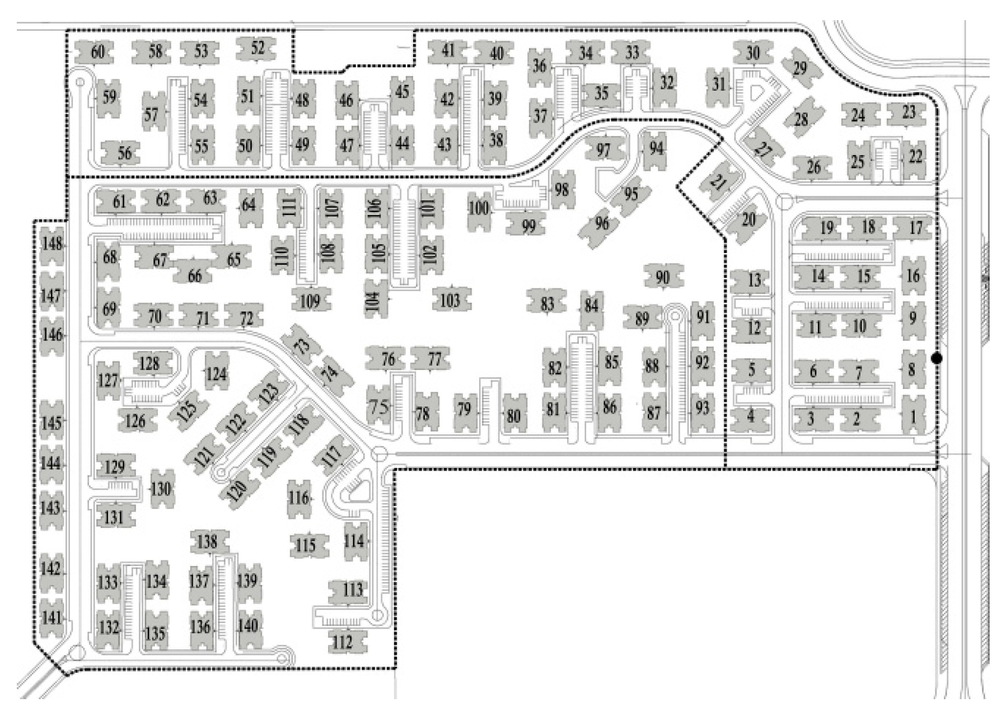
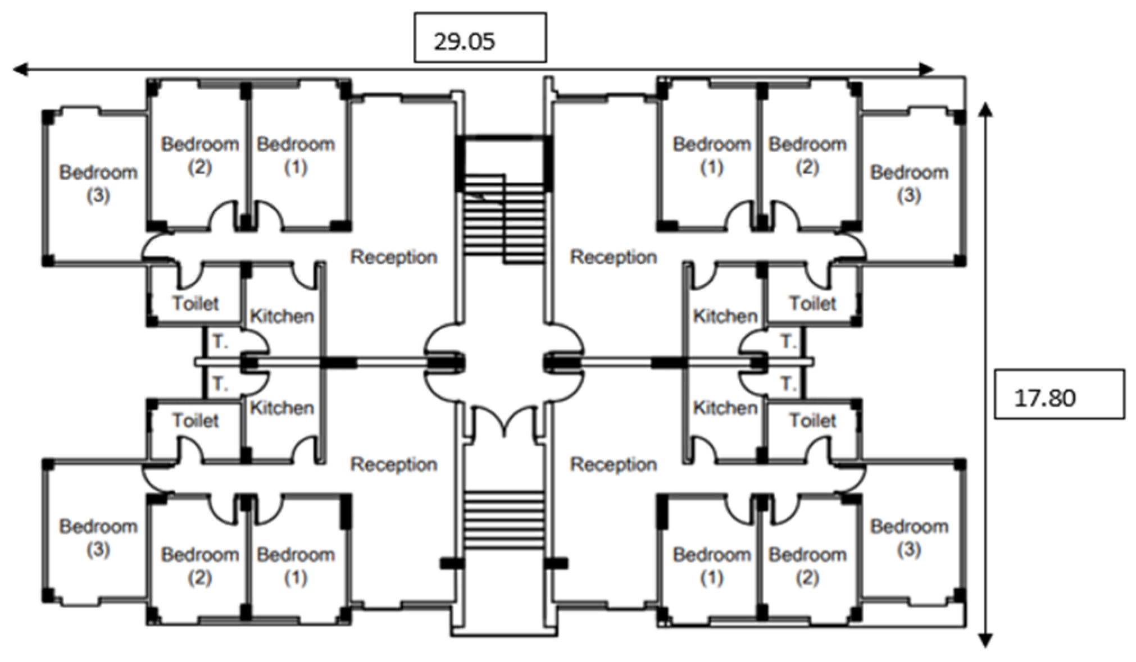

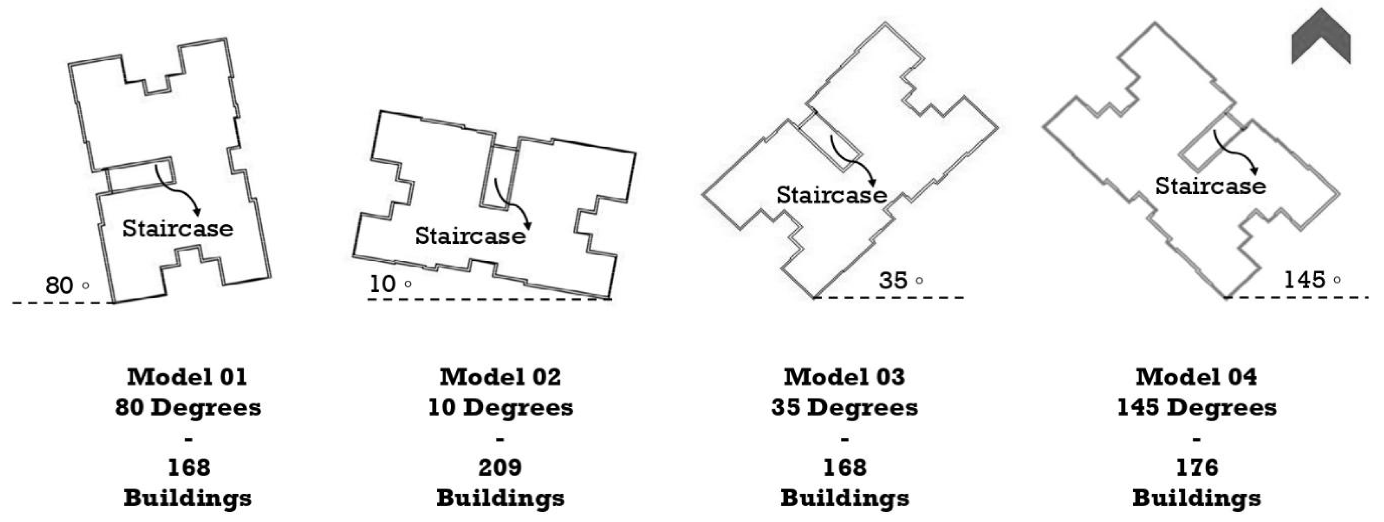
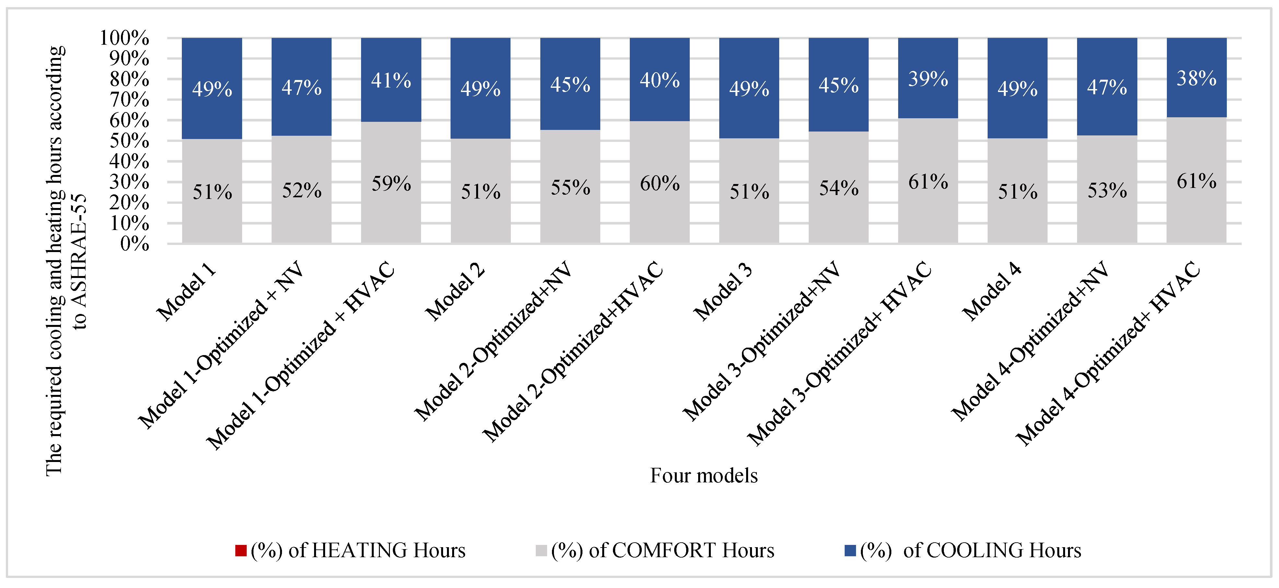
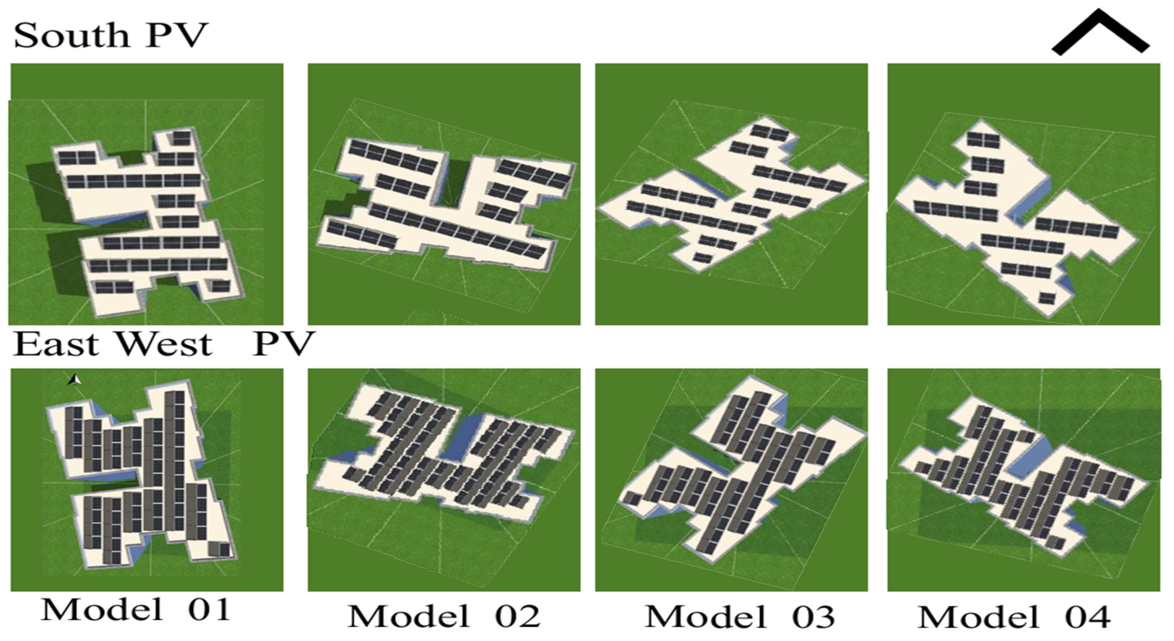

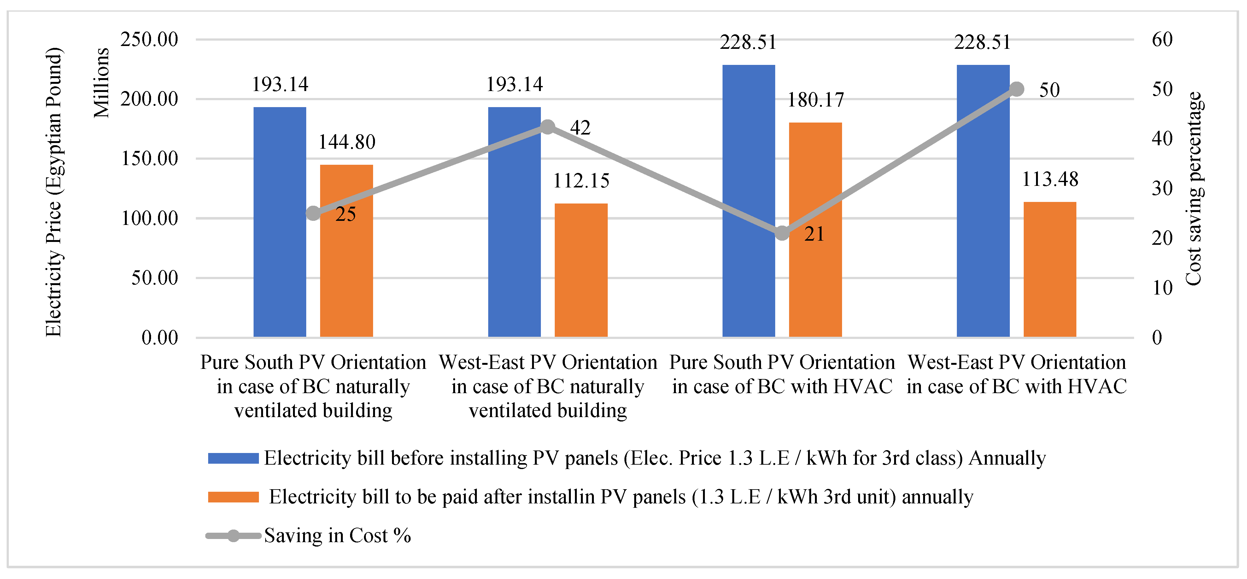
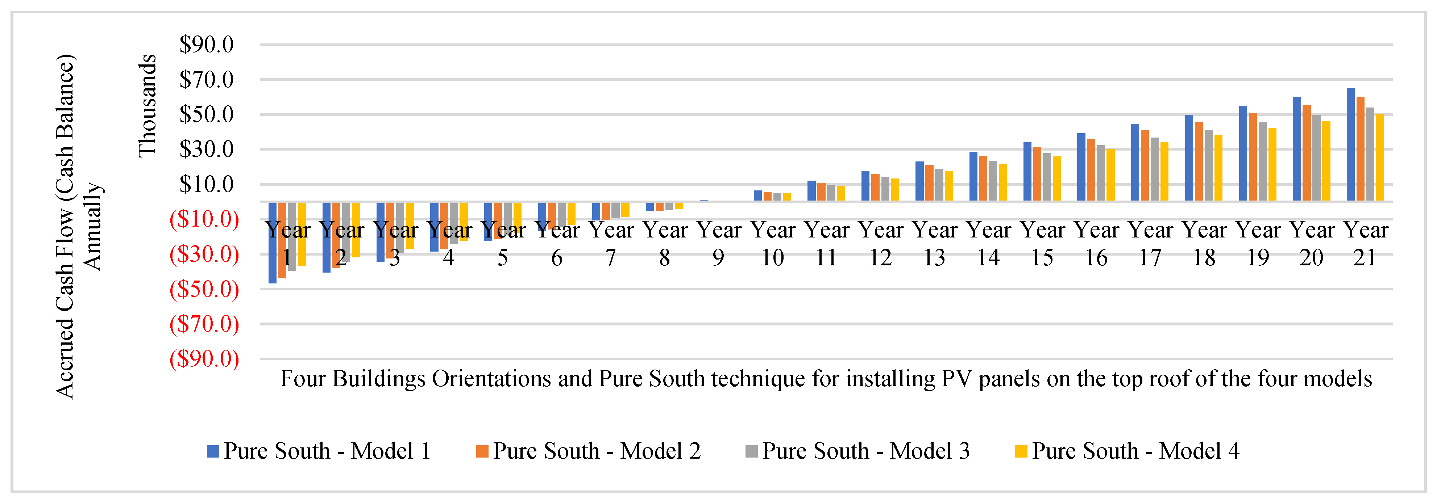
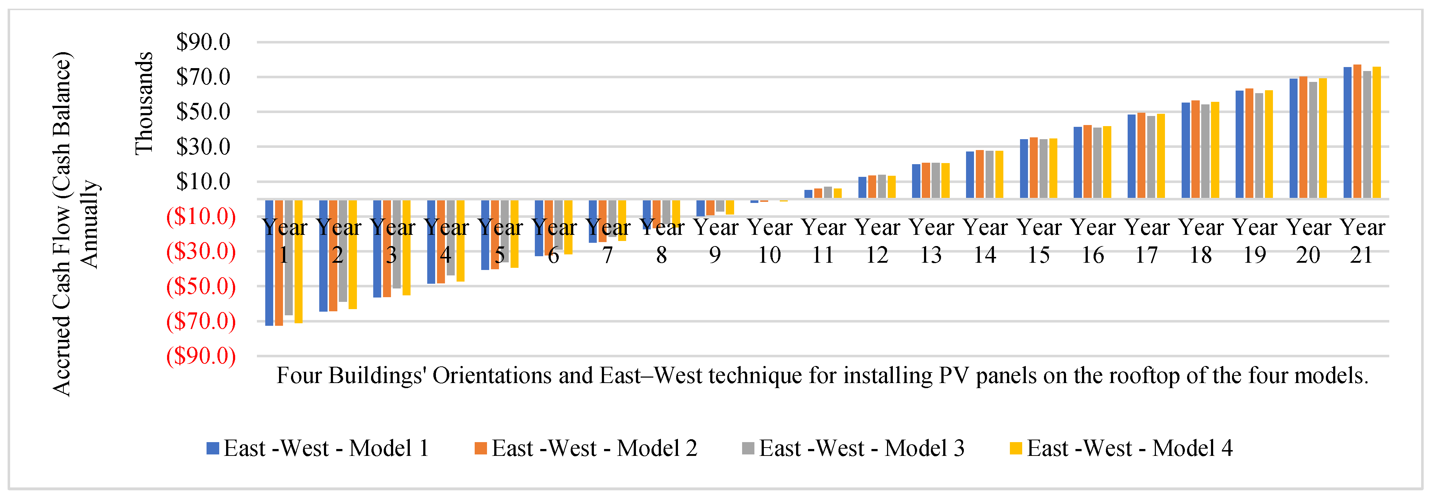
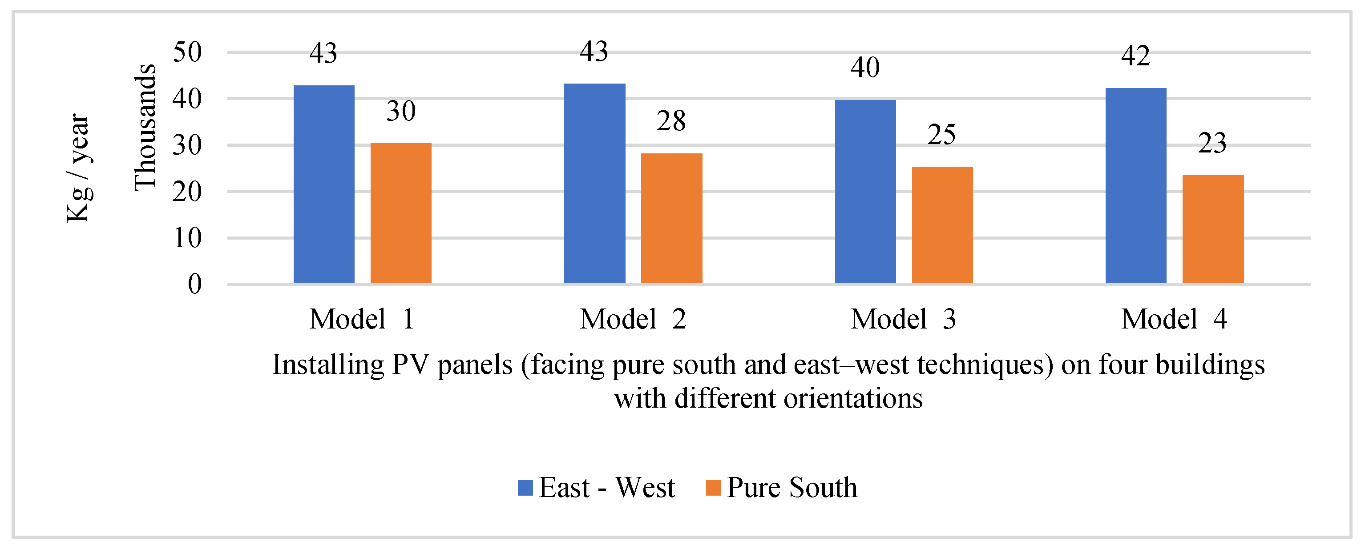
| Building Envelope | Material | Thickness (m) | Conductivity (W/m·K) | Specific Heat (J/kg·K) | Density (kg/m3) | U-Value (W/m2·K) |
|---|---|---|---|---|---|---|
| External Walls | Cement plaster | 0.02 | 0.72 | 840 | 1760 | 1.746 |
| Brick | 0.25 | 0.72 | 840 | 1920 | ||
| Cement plaster | 0.02 | 0.72 | 840 | 1760 | ||
| Internal Walls | Cement plaster | 0.02 | 0.72 | 840 | 1760 | 2.074 |
| Brick | 0.125 | 0.72 | 840 | 1920 | ||
| Cement plaster | 0.02 | 0.72 | 840 | 1760 | ||
| Roof | concrete tiles | 0.02 | 1.5 | 1000 | 2100 | 2.002 |
| Mortar | 0.02 | 0.72 | 840 | 1760 | ||
| Sand and gravel | 0.04 | 2.0 | 1045 | 1950 | ||
| Roof screed | 0.07 | 0.41 | 840 | 1200 | ||
| Bituminous felt | 0.02 | 0.5 | 1000 | 1700 | ||
| Reinforced concrete with 2% steel | 0.15 | 2.5 | 1000 | 2400 | ||
| Cement plaster | 0.02 | 0.72 | 840 | 1760 | ||
| Ground Floor | Ceramic tiles | 0.02 | 1.3 | 840 | 2300 | 2.382 |
| Floor screed | 0.03 | 0.41 | 840 | 1200 | ||
| Sand & gravel | 0.03 | 2.0 | 1045 | 1950 | ||
| Concrete | 0.12 | 1.13 | 1000 | 2000 | ||
| Typical ceiling/floor | Ceramic tiles | 0.02 | 1.3 | 840 | 2300 | 0.741 |
| Floor screed | 0.03 | 0.41 | 840 | 1200 | ||
| Sand & gravel | 0.05 | 2.0 | 1045 | 1950 | ||
| Concrete | 0.15 | 0.16 | 840 | 500 | ||
| Cement plaster | 0.02 | 0.72 | 840 | 1760 | ||
| Windows | Single clear glass | 3 mm | 5.894 |
| Appliance | W | Daily Operating Hours |
|---|---|---|
| Exhaust fan | 150 | 24 |
| Mobile charger | 5 | 24 |
| Refrigerator | 380 | 24 |
| Television | 3 | 6 |
| Phone charger | 3 | 3 |
| PC or laptop | 60 | 2 |
| Satellite decoder | 3 | 0.2 |
| Washing machine | 512 | 0.2 |
| Fan | 88 | 1800 h annual average in Cairo (1800/8760 = 0.2) |
| Collective water pump | 300 | 0.1 |
| Electric iron | 1100 | 0.1 |
| Vacuum cleaner | 630 | 0.1 |
| Kettle | 1800 | 0.1 |
| Stereo | 100 | 0.1 |
| Building Envelope | Insulation Thickness [cm] | U Value [W/m2.K] |
|---|---|---|
| 12.5 cm Brick-Insulation—12.5 cm Brick | 5 cm air cavity | 1.465 |
| 10 cm air cavity | 1.384 | |
| 5 cm expanded polystyrene | 0.549 | |
| Roof + Thermal insulation | 3 cm expanded polystyrene | 0.8 |
| 5 cm expanded polystyrene | 0.572 | |
| 7 cm expanded polystyrene | 0.445 | |
| Glazing | Single glass 6 mm | 5.778 |
| Low—E glass 6 mm | 3.779 | |
| Single reflected (A.H.) Clear 6 mm | 4.975 | |
| Double 3 mm/6 mm Air | 3.159 | |
| Double 3 mm/13 mm Air | 2.716 | |
| Double 6 mm/6 mm Air | 3.094 | |
| Double 6–13 mm Air | 2.665 | |
| Double 3 mm/13mm Argon | 2.556 | |
| Double 6–13 mm Argon | 2.511 | |
| Double LoE clear 3 mm/13 mm Air | 1.786 | |
| Double LoE clear 3 mm/13 mm Argon | 1.512 | |
| BIPV | 1.96 | |
| Shading | Overhang 0.5 | - |
| Projected 1.0 | - |
| Building Orientation | Total Discomfort Hours for the Building WITHOUT an HVAC System in One Year According to the ASHRAE-55 Adaptive Model | ||
|---|---|---|---|
| BC Before Optimizing Building Envelop | C1 After Optimizing Building Envelop | Optimization Results (Reduce Both Discomfort Hours and CO2 Emission) | |
| Model 01—80 degrees | 4529.5 | 4453.1 | External wall in BC; |
| Using double glazing 6 mm/6 mm air; | |||
| Adding 1.0 m overhang; | |||
| 5 cm expanded polystyrene will be added as thermal insulation for the roof. | |||
| Model 02—10 degrees | 4464.848 | 4414.703 | External wall in BC; |
| Sgl Ref-A-H Clr 6 mm; | |||
| 1.0 m overhang; | |||
| 5 cm expanded polystyrene as a thermal insulation for the roof. | |||
| Model 03—35 degrees | 4531.14 | 4445.417 | External wall in BC; |
| Using single reflected clear glass 6 mm; | |||
| Adding 0.5 m overhang; | |||
| 3 cm expanded polystyrene as a thermal insulation for the roof. | |||
| Model 04—145 degrees | 4487.878 | 4436.4 | External wall in BC; |
| Using double glazing 3 mm/13 mm with argon gap; | |||
| Adding 1.0 m overhang; | |||
| 3 cm expanded polystyrene as a thermal insulation for the roof. | |||
| Building Orientation | Total Discomfort Hours for the Building WITH HVAC System in One Year According to ASHRAE-55 | ||
|---|---|---|---|
| BC Before Optimizing Building Envelop | C1, After Optimizing the Building Envelop | Optimization Results (Reduce Both Discomfort Hours and Electricity Consumption for Cooling) | |
| Model 01—80 degrees | Discomfort hours = 4731.061 h Electricity for Cooling = 38,912.49 KWh | Discomfort hours = 4608.83 h Electricity for Cooling = 34,290.7 KWh | Using the double wall with a 5 cm air cavity; |
| Using single reflected and clear glazing 6 mm (Sgl Ref-A-H Clr 6 mm); | |||
| Adding 0.5 m overhang; | |||
| 5 cm expanded polystyrene as a thermal insulation for the roof. | |||
| Model 02—10 degrees | Discomfort hours = 4657.306 h Electricity for Cooling = 36,300.17 KWh | Discomfort hours = 4557.8 h Electricity for Cooling = 33,945.3 KWh | External Wall in BC; |
| double clear glazing with LoE 3 mm/13 mm Arg; (Dbl LoE (e2 = 0.1) Clr 3 mm/13 mm Arg); | |||
| 1.0 m overhang; | |||
| 5 cm expanded polystyrene as a thermal insulation for the roof. | |||
| Model 03—35 degrees | Discomfort hours = 4735.28 h Electricity for Cooling = 38,779.41 KWh | Discomfort hours = 4527 h Electricity for Cooling = 34,636.5 KWh | External Wall in BC; |
| Sgl Ref-A-H Clr 6 mm; | |||
| 0.5 m overhang; | |||
| Adding 7 cm expanded polystyrene as an insulation layer to the roof. | |||
| Model 04—145 degrees | Discomfort hours = 4684.848 h Electricity for Cooling = 37,323.55 KWh | Discomfort hours = 4493.125 h Electricity for Cooling = 34,147.91 KWh | External Wall in BC; |
| Single clear reflected glass 6 mm (Sgl Ref-A-H Clr 6 mm); | |||
| 0.5 m overhang; | |||
| Adding 5 cm expanded polystyrene as a thermal insultation for the roof. | |||
| Building Orientation | Total Electricity Consumption (kWh) for the Building WITHOUT Installing Air Conditioning Split Unit | Total Electricity Consumption (kWh) for the Building WITH Installing Air Conditioning Split Unit | ||
|---|---|---|---|---|
| Base Case (BC) Before Optimizing Building Envelop | Case One (C1) After Optimizing Building Envelop | Base Case (BC) Before Optimizing Building Envelop | Case One (C1) After Optimizing Building Envelop | |
| Model 1—80 degree | 206,061.5 | 206,061.5 (1) | 244,974 (2) | 240,340.4 (3) |
| Model 2—10 degrees | 206,061.5 | 20,6061.5 | 242,361.6 | 240,006.9 |
| Model 3—35 degrees | 206,061.5 | 206,061.5 | 244,840.9 | 240,698 |
| Model 4—145 degrees | 206,061.5 | 206,061.5 | 243,385 | 240,209.4 |
| PV Design Conditions | Pure South | |||
|---|---|---|---|---|
| Model 1 | Model 2 | Model 3 | Model 4 | |
| Inclination | 25° | 25° | 25° | 25° |
| Orientation of PV | South 179° | South 179° | South 185° | South 180° |
| PV Generator Surface | 165.0 m2 | 154.7 m2 | 139.3 m2 | 128.9 m2 |
| Number of PV Modules | 64 | 60 | 54 | 50 |
| Number of Inverters | 1 | 1 | 1 | 1 |
| PV Generator Energy (AC grid) 4 | 64.6 kWh | 60.0 kWh | 53.8 kWh | 49.9 kWh |
| Performance Ratio (PR) | 90.1% | 89.2% | 88.9% | 89.1% |
| Yield Reduction due to Shading | Not calculated | 1.0%/Year | 1.3%/Year | 1.0%/Year |
| Spec. Annual Yield (kWh/kWp) | 1836.6 | 1818.7 | 1813.3 | 1817.0 |
| CO2 Emissions avoided | 30.3 kg/year | 28.2 kg/year | 25.3 kg/year | 23.4 kg/year |
| PV Design Conditions | East West | |||
|---|---|---|---|---|
| Model 1 | Model 2 | Model 3 | Model 4 | |
| Inclination | 10° | 10° | 10° | 10° |
| Orientation of PV | East 89° | West 269° | East 105° | East 104° |
| PV Generator Surface | 252.7 m2 | 252.7 m2 | 232.1 m2 | 247.6 m2 |
| Number of PV Modules | 98 | 98 | 90 | 96 |
| Number of Inverters | 4 | 4 | 6 | 4 |
| PV Generator Energy (AC grid) | 91.1 kWh | 91.9 kWh | 84.6 kWh | 89.8 kWh |
| Performance Ratio (PR) | 89.3% | 90.0% | 90.1% | 89.9% |
| Yield Reduction due to Shading | 0.8%/Year | Not calculated | Not calculated | Not calculated |
| Spec. Annual Yield (kWh/kWp) | 1690.1 | 1705.1 | 1706.2 | 1701.8 |
| CO2 Emissions avoided | 42.8 kg/year | 43.1 kg/year | 39.6 kg/year | 42.2 kg/year |
| Sakan Misr-New Cairo | PV Panels Orientations | Different Orientation | |||
|---|---|---|---|---|---|
| Model 01—168 Building | Model 02—209 Building | Model 03—168 Building | Model 04—176 Building | ||
| Electricity consumption 1 | Pure south | 206,061.5 | 206,061.5 | 20,6061.5 | 206,061.5 |
| East–west | |||||
| Total Electricity consumption 2 | Pure south | 34,618,332 | 43,066,854 | 34,618,332 | 36,266,824 |
| East–west | |||||
| No. of PV panels 3 | Pure south | 64 | 60 | 54 | 50 |
| East–west | 98 | 98 | 90 | 96 | |
| Rated PV power for the building, kW | Pure south | 35.2 | 33 | 29.7 | 27.5 |
| East–west | 53.9 | 53.9 | 49.5 | 53 | |
| Electricity generation 4 | Pure south | 57,816 | 54,203 | 48,782 | 45,169 |
| East–west | 88,530.75 | 88,530.75 | 81,303.75 | 86,724 | |
| Total Electricity generation 5 | Pure south | 9,713,088 | 11,328,323 | 8,195,418 | 7,949,700 |
| East–west | 14,873,166 | 18,502,927 | 13,659,030 | 15,263,424 | |
| Net consumption 6 | Pure south | 24,905,244.00 | 31,738,531.00 | 26,422,914.00 | 28,317,124.00 |
| East–west | 19,745,166 | 24,563,927 | 20,959,302 | 21,003,400 | |
| Energy Saving % 7 | Pure south | 28.06% | 26.30% | 23.67% | 21.92% |
| East–west | 42.96% | 42.96% | 39.46% | 42.09% | |
| Energy saving cost 8 | Pure south | 12,627,014 | 14,726,819 | 10,654,043 | 10,334,610 |
| East–west | 19,335,116 | 24,053,805 | 17,756,739 | 19,842,451 | |
| PV generator surface (m2) 9 | Pure south | 165 | 154.7 | 139.3 | 128.9 |
| East–west | 252.7 | 252.7 | 232.1 | 248 | |
| Sakan Misr-New Cairo | PV Panels Orientations | Different Orientation | |||
|---|---|---|---|---|---|
| Model 01—168 Building | Model 02—209 Building | Model 03—168 Building | Model 04—176 Building | ||
| Electricity consumption for one building annually kWh | Pure south | 244,974 | 242,361.6 | 244,840.9 | 243,385 |
| East–west | |||||
| Electricity consumption for the project kWh | Pure south | 41,155,632.00 | 50,653,574.40 | 41,133,271.20 | 42,835,760.00 |
| East–west | |||||
| No. installed PV panels on the roof | Pure south | 64 | 60 | 54 | 50 |
| East–west | 98 | 98 | 90 | 96 | |
| Rated PV power/building KW | Pure south | 35.2 | 33 | 29.7 | 27.5 |
| East–west | 53.9 | 53.9 | 49.5 | 53 | |
| Electricity generation for the building (kWh) annually | Pure south | 57,816 | 54,203 | 48,782 | 45,169 |
| East–west | 88,530.75 | 88,530.75 | 81,303.75 | 86,724 | |
| Total Electricity generation (kWh) annually | Pure south | 9,713,088 | 11,328,323 | 8,195,418 | 7,949,700 |
| East–west | 14,873,166 | 18,502,927 | 13,659,030 | 15,263,424 | |
| Net consumption from grid kWh (annually) | Pure south | 31,442,544.00 | 39,325,251.90 | 32,937,853.20 | 34,886,060.00 |
| East–west | 26,282,466 | 32,150,648 | 27,474,241 | 27,572,336 | |
| Energy Saving percentage | Pure south | 23.60% | 22.36% | 19.92% | 18.56% |
| East–west | 36.14% | 36.53% | 33.21% | 35.63% | |
| Energy saving cost (1.3 L.E/kWh 3rd unit) annually | Pure south | 12,627,014 | 14,726,819 | 10,654,043 | 10,334,610 |
| East–west | 19,335,116 | 24,053,805 | 17,756,739 | 19,842,451 | |
| PV generator surface (m2) | Pure south | 165 | 154.7 | 139.3 | 128.9 |
| East–west | 252.7 | 252.7 | 232.1 | 248 | |
| Parameter | PV-SOL Report Values | Official Jinko Datasheet | Validation Status |
|---|---|---|---|
| Rated Power (Pmax) | 550 W | 550 W | Validated |
| Module Efficiency | 21.29% | 21.29% | Validated |
| Maximum Power Voltage (Vmp) | 41.60 V | 41.58 V | Validated (0.05% difference) |
| Maximum Power Current (Imp) | 13.23 A | 13.23 A | Validated |
| Open Circuit Voltage (Voc) | 49.60 V | 50.27 V | Minor Difference (−1.3%) |
| Short Circuit Current (Isc) | 14.09 A | 14.01 A | Validated (0.6% difference) |
| Temperature Coefficient (Pmax) | −0.35%/°C | −0.30%/°C | Conservative Estimate |
| Panel Dimensions | 2.27 × 1.13 m | 2.278 × 1.134 m | Validated |
| Panel Area | 2.57 m2 | 2.58 m2 | Validated (0.4% difference) |
| Weight | 27.5 kg | 32 kg | Underestimated (−14%) |
| Overall Validation Accuracy | - | - | 95% Accuracy |
| Parameter | Value | Unit |
|---|---|---|
| PV Generation Yield (Pure South) | 1644 | kWh/kWp/year |
| PV Generation Yield (East–West) | 1580–1590 | kWh/kWp/year |
| Peak Sun Hours | 4.5 | hours/day |
| Solar Irradiation | 5.4–7.1 | kWh/m2/day |
| Inverter Efficiency | 98.6 | % |
| DC Cable Losses | 2 | % |
| AC Cable Losses | 1 | % |
| Soiling Losses | 5 | % |
| Mismatch Losses | 2 | % |
| Overall System Efficiency | 88.5 | % |
| Model | Orientation | Panels | Rated Power (kWp) | Annual Generation (kWh) | Specific Yield (kWh/kWp) | Datasheet Max Generation (kWh) | Performance Ratio (%) |
|---|---|---|---|---|---|---|---|
| 1 | Pure South | 64 | 35.2 | 57,869 | 1644 | 77,064 | 75.1 |
| 1 | East–West | 98 | 53.9 | 85,162 | 1580 | 103,896 | 82.0 |
| 2 | Pure South | 60 | 33.0 | 54,252 | 1644 | 72,072 | 75.3 |
| 2 | East–West | 98 | 53.9 | 85,162 | 1580 | 103,896 | 82.0 |
| 3 | Pure South | 54 | 29.7 | 48,708 | 1640 | 64,908 | 75.0 |
| 3 | East–West | 90 | 49.5 | 78,458 | 1585 | 95,436 | 82.2 |
| 4 | Pure South | 50 | 27.5 | 46,200 | 1680 | 60,060 | 76.9 |
| 4 | East–West | 96 | 52.8 | 83,952 | 1590 | 101,836 | 82.4 |
Disclaimer/Publisher’s Note: The statements, opinions and data contained in all publications are solely those of the individual author(s) and contributor(s) and not of MDPI and/or the editor(s). MDPI and/or the editor(s) disclaim responsibility for any injury to people or property resulting from any ideas, methods, instructions or products referred to in the content. |
© 2025 by the authors. Licensee MDPI, Basel, Switzerland. This article is an open access article distributed under the terms and conditions of the Creative Commons Attribution (CC BY) license (https://creativecommons.org/licenses/by/4.0/).
Share and Cite
Raslan, E.; Elkhateeb, S.; Ahmed, R. Enhancing Energy Efficiency in Egyptian Middle-Income Housing: A Study of PV System Integration and Building Envelope Optimization in Sakan Masr. Buildings 2025, 15, 2326. https://doi.org/10.3390/buildings15132326
Raslan E, Elkhateeb S, Ahmed R. Enhancing Energy Efficiency in Egyptian Middle-Income Housing: A Study of PV System Integration and Building Envelope Optimization in Sakan Masr. Buildings. 2025; 15(13):2326. https://doi.org/10.3390/buildings15132326
Chicago/Turabian StyleRaslan, Ehsan, Samah Elkhateeb, and Ramy Ahmed. 2025. "Enhancing Energy Efficiency in Egyptian Middle-Income Housing: A Study of PV System Integration and Building Envelope Optimization in Sakan Masr" Buildings 15, no. 13: 2326. https://doi.org/10.3390/buildings15132326
APA StyleRaslan, E., Elkhateeb, S., & Ahmed, R. (2025). Enhancing Energy Efficiency in Egyptian Middle-Income Housing: A Study of PV System Integration and Building Envelope Optimization in Sakan Masr. Buildings, 15(13), 2326. https://doi.org/10.3390/buildings15132326








