Abstract
Current regulatory principles focus on resistance and durability to ensure long-term robustness while optimizing sections to maximize efficiency and minimize material use, thus enhancing sustainability and reducing environmental impact. Historical ceramic masonry constructions fully adhere to these principles; however, they have been largely supplanted by modern materials. The compressive strength and functional advantages of structures built with ceramic masonry, particularly those featuring extremely thin wall sections, warrant a reassessment of their structural properties. This is exemplified by thin-tile vaults (ranging from 0.015 to 0.020 m in thickness) and hollow brick vaults with a thickness of less than 0.050 m, both of which represent highly efficient solutions. The proposed examples inherently meet these structural system properties due to their low energy dispersion, minimal gravitational weight, superior thermal performance, and monolithic tectonic composition using a single, easily recyclable material. This paper reviews the historical background of these construction systems, emphasizing their relevance in post-war periods when concrete and steel were scarce. It is concluded that these construction systems remain valid and are consistent with the principles of the circular economy, as well as with the structural safety standards of the 21st century.
1. Introduction
Adobe and ceramic bricks are man-made materials that were documented in the mural paintings of Rekhmire, vizier of Egypt at around 1450 B.C., in Thebes (Figure 1a) [1]. Gaius Plinius Secundus (23/24–79 AD) [2], known as Pliny the Elder, describes the manufacturing process, dimensions, and uses of these materials in Naturalis Historia (72–79 AD), Book XXXV, Section 49. It has been used and recognized as part of world heritage, as in the case of the ruins of the sacred city of the Kingdom of Elam, which are enclosed by three massive concentric walls and located at Tchogha Zanbil. The city was founded around 1250 B.C. (Figure 1b) [3].
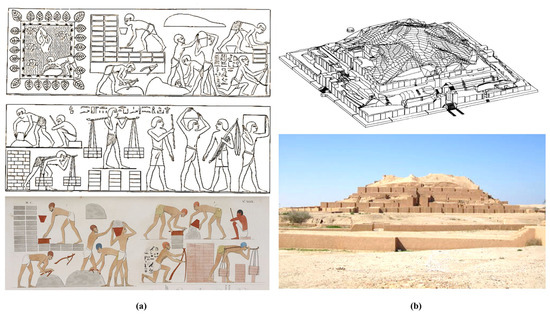
Figure 1.
(a) G. Ebers Egypt, Descriptive, Historical, and Picturesque (1878); (b) UNESCO, World Heritage Convention.,2003, Conservation of Chogha Zanbil: Mission Report by J. Jokilehto.
Based on these criteria, this introduction to the Special Issue “Heritage Architecture Sustainable Management: Analysis, Conservation, and Refurbishment” presents an example of the structural behavior and potential applications of thin-section ceramic masonry. This paper encourages reflection on ethical concepts in heritage intervention. The first principle involves preserving tectonics while considering its temporal limitations, as emphasized by ICOMOS in The NARA Document on Authenticity (1994). This criterion is fundamental in the conservation and restoration of architectural and engineering works, guiding the selection of methodologies and technologies in line with ICOMOS-ISCARSAH Recommendations for the Analysis, Conservation, and Structural Restoration of Architectural Heritage (2003). The second principle pertains to geographical considerations in construction, a determinant factor in architectural models prior to the development of industrial-era comfort systems.
2. Object of Study: Constructions Using Thin Ceramic Elements
The 20th century marked a paradigm shift in architecture and, consequently, in construction systems, which were progressively standardized with the development of concrete and steel, leading to the decline of masonry, ceramic, and adobe structures. Tectonics is an integral part of both engineering and architecture, as well as of its own etymology, and thus constitutes an essential value of cultural heritage. Moreover, the renewed emphasis on sustainability in the 21st century necessitates a retrospective perspective, as this principle was fundamental to architectural practice prior to the advent of the Avant-Garde movement, and for this reason, it may contribute to minimizing environmental impact.
The limit analysis of masonry structures has provided a new perspective on the interpretation of historic buildings constructed with stone or ceramic materials, extending beyond the elastic theory of masonry [4]. These structures can be analyzed and validated using traditional graphical statics. Based on these criteria, this introduction to the Special Issue “Heritage Architecture Sustainable Management: Analysis, Conservation, and Refurbishment” presents an example of the structural behavior and potential applications of thin-section ceramic masonry. This includes thin-tile vaults, achieved by layering rows of thin bricks with a thickness of 0.015–0.0200 m (Figure 2a), as well as hollow brick walls with a thickness of less than 0.050 m. (Figure 2b). These examples derive from the intrinsic properties of their structural system: minimal energy dispersion due to low gravitational weight, excellent thermal performance, and a monolithic tectonic system made from a single, easily recyclable material.
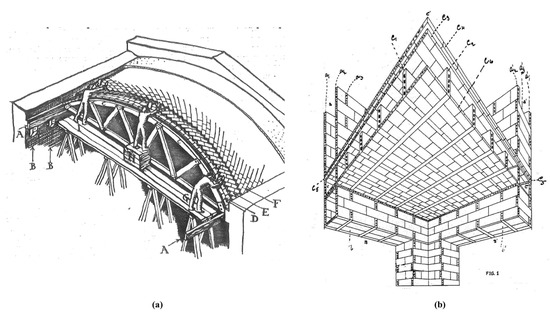
Figure 2.
(a) Luís Moya Blanco (1904–1990), Bóvedas tabicadas. (1947) [5]; (b) F Hollow brick slab Juan José Larrucea y Alcibar (1866–1953), patent ES0160128 A1 (1943-01-05).
3. Methodology
The methodology consists of a comparative analysis between the documents that define the essential characteristics of bóvedas tabicadas (tiled vaults) and the patents related to the construction of floor systems made with hollow bricks. To this end, we base our analysis on architectural treatises (1754–1945) and patents from the Spanish Patent and Trademark Office (OEPM) and the United States Patent and Trademark Office (USPTO), citing them according to the International Patent Classification (IPC). These data allow for the extraction of common definitions and their correlation with current structural requirements.
Building codes have evolved to reflect technological advancements, particularly in steel and reinforced concrete structures. This evolution has led to nonlinear structural analysis that accounts for deformation capacity, energy dissipation, and ductility. Advanced simulation tools, such as finite element method (FEM) analysis and incremental lateral load pushover analysis, enable the better prediction of structural behavior during seismic events. Modern construction principles prioritize safety and efficiency, guided by three fundamental principles:
1. Resistance and durability: Ensuring the long-term robustness and consistency of structures.
2. Section optimization: Maximizing efficiency while minimizing material use.
3. Sustainability: Reducing environmental impact.
4. The Construction of Vaults Using Masonry Techniques
The construction of ceramic vaults has been employed in tumuli—architectural monuments dating from the 4th to the 2nd centuries BC—in Kazakhstan [6], in Tumulus of the Etruscans [7], on the vaulted structures of Ancient Rome (Figure 3a) [8], in Byzantine architecture (Figure 3b) [9], and in the Arab and European architecture of the Middle Ages [10] and Renaissance [11].
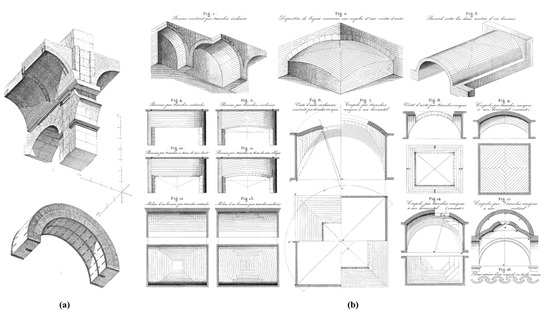
Figure 3.
François Auguste Choisy (1841–1909). (a) L’art de bâtir chez les romains, Planches (1873); (b) Note sur la construction des voûtes sans cintrage pendant la période byzantine.
Thin-tile vaulting, or bóvedas tabicadas, was already known about in Al-Andalus in the 12th century [12] and was utilized in the Crown of Aragon [13].
Solid or hollow ceramic masonry constructions today commonly use cement as the binding material for bricks, resulting in a cohesive or assimilative construction, where the determining factor is the connection properties of the two materials. Their durability has been tested and validated over time, with exceptionally thin sections, and since the opus caementicium era, their recyclability has contributed to reducing environmental impact.
This study is limited to tiled vaults and the structural construction of flat floors using hollow bricks. Both construction systems were used in Spain for the Reconstruction following the Spanish Civil War (1936-39), with similar consequences to those seen after World War II (1939-45) [14]. Due to the scarcity of concrete and steel, the Francoist administration imposed a legislative decree (11 May 1941) restricting the use of iron in construction. It recommended the use of prefabricated elements, systems requiring minimal formwork, ceramic slabs, and bóvedas tabicadas (thin-tile vaults).
Some of these systems continued to be used after World War II. They were employed by Charles-Édouard Jeanneret-Gris (1887–1965) (Le Corbusier) in the Maisons Jaoul (1953–1956) (Figure 4a) [15], by Eladio Dieste (1917–2000) in his reinforced masonry works in Chile [16], and by Ricardo Porro (1925–2014) and Vittorio Garatti (1927–2023) in Cuba [17]. Currently, the Maya Somaiya Library in Kopargaon, India, designed by Sameep Padora + Associates (2018), also utilizes these techniques (Figure 4b) [18].
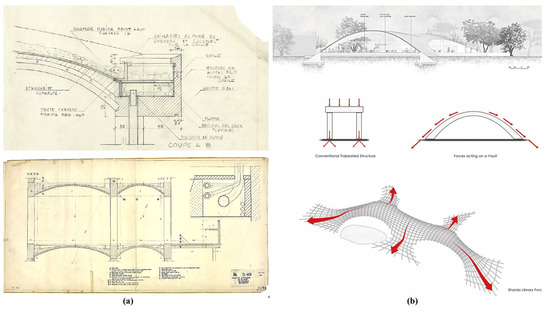
Figure 4.
(a) The Maisons Jaoul (1953–1956) Le Corbusier. Fondation Le Corbusier FLC 9994 FLC 9930; (b) Maya Somaiya Library in Kopargaon Sameep Padora + Associates https://sp-arc.net/maya-somaiya-library/ (accessed on 19 April 2025).
5. Constructions Using Fine Solid Bricks with a Thickness of 0.015 m
Thin-tile vaulting entered the international debate through the works of Turpin Chambers Bannister (1904–1982) and George Roseborough Collins (1917–1993). Bannister introduced the figures of Charles-Louis-Auguste Fouquet, Duke of Belle-Isle (1684–1761), and Félix François, Count of Espié (1708–1792) [19], as the key figures responsible for introducing the system into Enlightenment France. Collins, on the other hand, placed particular emphasis on Rafael Guastavino Moreno (1842–1908) [20], who distinguished cohesive construction from gravitational construction in his Essay on the Theory and History of Cohesive Construction Applied Especially to the Timbrel Vault (1892) (Figure 5a) [21,22]. This concept found direct application after the Great Chicago Fire (8–10 October 1871), leading to legislative changes promoted by Philip Henry Sheridan (1831–1888) [23] and the Fire ordinances of the city of Chicago (1872) by Roswell B. Mason (1805–1892) [24]. This topic had already been addressed in Manière de rendre toutes sortes d’édifices incombustibles (1754) (Figure 5b) by Espié. Fire safety was a major concern in Enlightenment France, particularly following notable fires such as those in Rennes and Brittany (1720) [25], the devastation of the Cour des Comptes in Paris (1737) [26], and the fires in the stables of Versailles (1751) (1751–1761) [27].
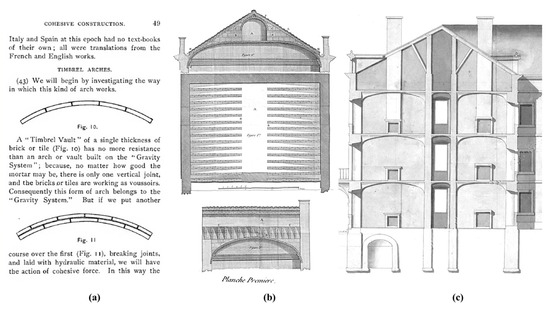
Figure 5.
(a) Rafael Guastavino, Essay on the Theory and History of Cohesive Construction Applied Especially to the Timbrel Vault (1892); (b) Félix François de Espié, Maniere de rendre toutes sortes d’édifices incombustibles (1754); (c) Bóvedas tabicadas Cuarteles Barcelona, Miguel Marín (1741) [MPD, 18, 091].
Espié, as a military officer, became familiar with these vaults in northern Catalonia, Spain [28], and applied them in Capuchin convents in southern France [29]; however, he may have also encountered the volte in folio during his campaign in northern Italy [30,31].
5.1. The Tiled Vault in French Enlightenment Architecture: De La Voûte À La Roussillon a La Notre Maniere
In France, the tiled vault was referred to as a voûte catalane [32] or voûte à la Roussillon [33] and was used by Spanish military engineers [34] (Figure 5c) as well as by Belle Isle in the Écures of Château Bizy (1741–1743), designed by Pierre Contant d’Ivry (1698–1777). Belle Isle remarked that the vaults should be shallow, well-proportioned, and comfortable, unlike the semicircular ones in Versailles, which were too high and consequently colder (Figure 6a). He also avoided wooden ceilings, such as those used by the Duke of Orleans in Paris (Figure 6b). He favored the shallow vault because it better suited functional, aesthetic, and fire-resistant considerations while also being more economical [35] (Figure 6c).
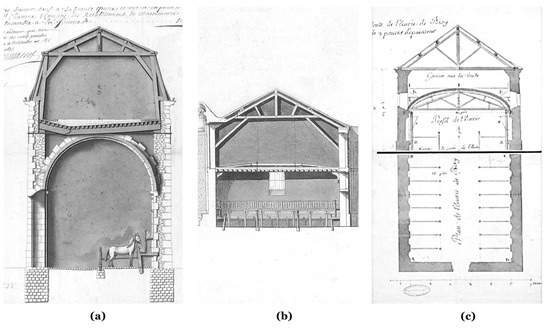
Figure 6.
(a) Jules-Hardouin-Mansart, Profil de la Grande écurie du Roi à Versailles (1695); (c) Gilles-Marie Oppenordt, Deux élévations des écuries du duc d’Orlèans, (c.1742); (b) Anonymus, Voute de l’Ecurie de Bizy de 3 pouces d’epaisseur (c. 1741).
Commander Espié commissioned the construction of the Hôtel de Espié in Toulouse (1750) to Jean-Baptiste François Hyacinthe de Labat de Savignac (1709–1784). He took advantage of the project to patent his construction system through the publication Manière de rendre, toutes sortes d’édifices incombustibles (1754), which was never accepted by the Academy. He attributed to it a high resistance capacity, no thrust, ease of repair in case of projectile perforation, fire resistance, and insulation. He highlighted its light weight, immediate solidity, execution without formwork, ease of assembly, and economic efficiency [36]. The work was translated into several languages, including English by Louis Dutens (1730–1812) [37], German by Michael Macklot (1728–1794) [38], and Spanish by Joaquín de Sotomayor Cisneros y Sarmiento (f. 1776) [39].
5.2. The Diffusion of the Tiled Vault in Cultured Architecture
The system was disseminated through the Society of Jesus, which had previously used it with Antoine Laugier (1713–769), in sureté contre tous les accidens du feu [40], edited in English as An Essay on Architecture (1755) [41] and German as Versuch Über die Bau-Kunst (1756) [42]. Christian Rieger (1714–1780) also included it in Universae architecturae civilis elementa (1756) [43]. Rieger later moved to Madrid, where Miguel Benavente (1727–1793) translated his work [44], while Giovanni Battista Izzo (1721–1793) further disseminated it in Teresiarum in Vienna (1772) [45] (Figure 7a).
Pierre Patte (1723–1814) was well acquainted with the debates regarding bóveda tabicada (thin-tile vaulting) at the Académie, where it was employed in the Royal Abbey of Panthemont and the Treasury of Notre-Dame [46,47]. Jean-Baptiste Rozier (1734–1793) documented these types of constructions in Lyon and Bresse, highlighting their resistance and economic advantages [48], publishing examples of these vaults reinforced with metal ties [49] (Figure 7b). After the passing of Jacques-François Blondel (1705–1775), Patte referenced Espié in the Cours d’architecture (1777) [50] and detailed bóvedas briquetés (brick-tile vaults) [51] (Figure 7c). This work was published after an unfavorable ruling by the Académie royale d’architecture [52] and following the second edition of Espié’s treatise [53]. Patte named the Académie’s proposal à la notre manière, referring to vaults with a greater section and reinforced with iron, distinguishing them from the voûte à la Roussillon. This decision may have been influenced by the collapse of the Buanderie de l’École Royale Militaire, for which the construction system was held responsible. Despite this, Espié’s work continued to be disseminated, reaching the Academia de San Fernando through Benito Bails (1730–1797) [54], the l’École Polytechnique (1802) through Jean-Nicolas-Louis Durand (1760–1834) [55] (Figure 7c), and later being promoted by Jean-Baptiste Rondelet (1743–1829) [56].
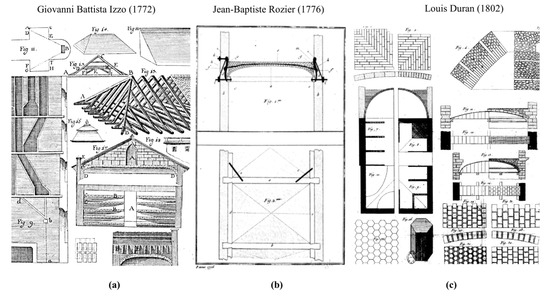
Figure 7.
The transmission of Espié’s work. (a) Giovanni Battista Izzo (1772) [45]; (b) Jean-Baptiste Rozier (1776) [49]; (c) Louis Duran (1802) [55].
5.3. The Long Journey of Thin-Tile Vaults to America
Rafael Guastavino Moreno, before his move to the United States in 1881 and following the Great Chicago Fire (1871), participated in the Philadelphia Centennial Exposition of 1876 with models featuring bóvedas tabicadas (thin-tile vaults). His work placed special emphasis on sections of a fireproof factory (Figure 8a) and improving the sanitation of industrial cities (Figure 8b) [57].
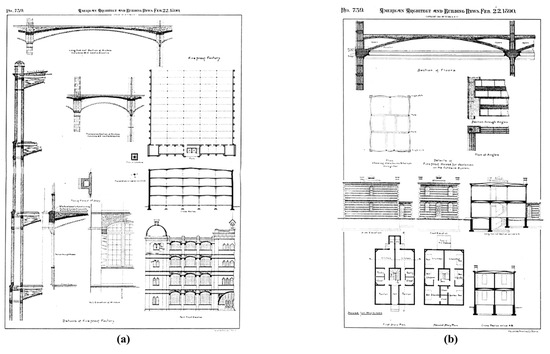
Figure 8.
Cohesive construction. Applications, Industrial sections; The American Architect and Building News, Guastavino (1890) [56]. (a) Industrial sections of a fireproof factory; (b) improving the sanitation of industrial cities. improving the healthfulness of industrial towns.
At the same time, he had registered an Invention Privilege at the Conservatory of Arts of Madrid: Sistema de construcción de techos abovedados de inter-estribos y descarga, ES0005902 H1 (1878-07-10). After arriving in New York, he founded the Guastavino Fireproof Construction Company (1889), at which point he began publishing articles on the theory and history of cohesive construction in The American Architect and Building News (1889–1893) [58,59,60]. This led him to synthesize and publish his Essay on the Theory and History of Cohesive Construction (1892) under the Guastavino Company (1890). He later published Prolegomenos on the Function of Masonry in Modern Architectural Structures (1896), where he advocated for the use of masonry in the United States not only for its fire-resistant properties but also as an undeniable marker of moral progress in each historical era [61]. Under his new firm [62], he published a second volume, a manual detailing the application and use of materials, consisting of 186 sections in The Function of Masonry in Modern Architectural Structures (1904). In this work, he concluded by advising architectural academies on the need to preserve this knowledge and to resist being eliminated or absorbed by purely technical–mechanical schools [62].
His life and work were promoted by the architect Peter Bonnett Wight (1838–1925), who disseminated his cohesive construction system and thin-tile vaulting techniques. (Figure 9) [63].
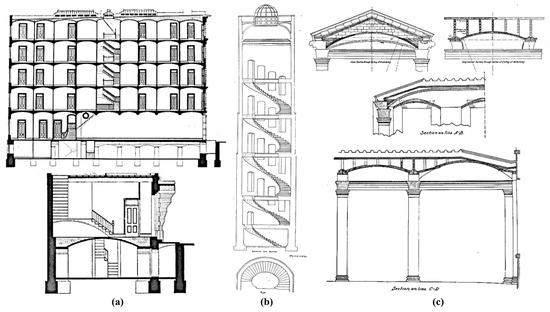
Figure 9.
Works by Rafael Guastavino, Brickbuilder, P. Bonnett (1901) [63]. (a) Tenement house, New York City; (b) plan and elevation of elliptical stairway in First National Bank, Paterson, N. J.; (c) ambulatory, New York University.
Rafael Guastavino Exposito (1872–1950) systematically applied membrane theory in the calculation of stresses in domes using graphical methods [64]. At that time, Henry Turner Eddy (1844–1921) had published Researches in Graphical Statics (1878) [65] which was later applied to projects such as St. Francis de Sales Roman Catholic Church (18 April 1908) [NYDA.1963.002.02261], Plan of lune of dome [NYDA.1963.002.02627], and Force polygons for joints from one to ten; Dome 100’ diam loaded at 100 lbs per foot [NYDA.1963.002.0262]. In the case of the dome at The Columbia University Chapel, the construction was documented by the architectural historian William Henry Goodyear (1846–1923) (Figure 10a) [66], while William Dunn reproduced Eddy’s theory [67] (Figure 10b). The construction system was submitted for patent application on 31st July 1908 and was officially published after the death of Rafael Guastavino as Masonry Structure US0947177 A (1910-01-18) (Figure 10c).
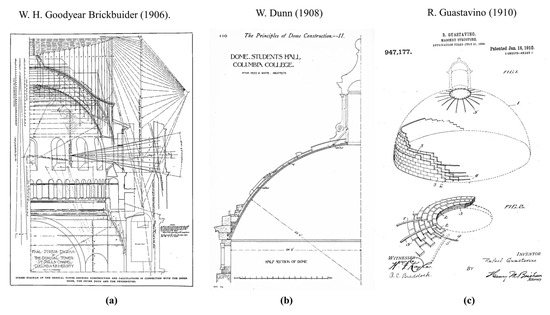
Figure 10.
Columbia University Chapel. (a) Brickbuider W. H. Goodyear(1906) [66]; (b) W. Dunn, Architectural Review, W. Dunn (1908) [67]; (c) R. Guastavino Patent US0947177 A (1910-01-18).The first patent submitted by Rafael Guastavino, US 0323930 A (1885-08-11), aimed at the construction of partitions, highlighting (point 4) the three fundamental concepts of thin-tile architecture: economy, solidity, and fire resistance (Figure 11a).
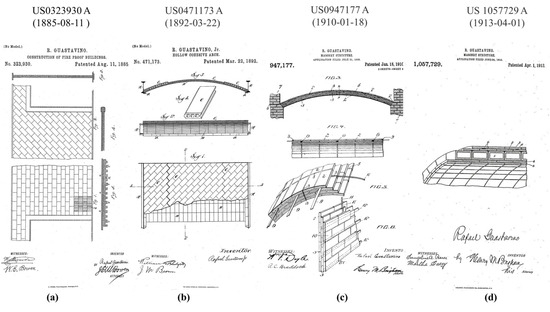
Figure 11.
Ceramic masonry patents: (a–c) Rafael Guastavino Moreno; (d) Rafael Guastavino Expósito.
Other applications stem from the interest in reduced sections using ceramic material with low self-weight in construction. Examples include Improvements in the Construction of Fire Proof Buildings, US0468871 A (1892-02-16), and New and Useful Improvements in Hollow Cohesive Arches, US0471173 A (1892-03-22), which involve the use of hollow ceramics (Figure 11b), The Dome of Columbia University Chapel, US0947177 A (18 January 1910) (Figure 11c), and the patented work by his son, Masonry Structure, US1057729 A (1913-04-01) (Figure 11d) [68].
5.4. The American Influence on Cohesive Theory
The development of structural understanding and dimensioning in Catalonia benefited from the contributions of José Doménech y Estapá (1858–1917), who argued that stability is achieved through the tension absorbed by the cement mortar and conducted an analysis of the different thrust lines [69] (Figure 12a). Jaime Bayó Font (1873–1961) stated that it is necessary to consider them as flexible sheets with different elastic coefficients for tension and compression [70] (Figure 12b). Jeroni Martorell i Terrats (1876–1951) analyzed the use of iron tie rods in different types of thin-tile vaulting [71] (Figure 12c). Fèlix Cardellach i Alivés (1875–919) summarized in La filosofía de las Estructuras (1911) that cohesive construction functions as a set of formative cells that are fully oriented and strongly adhered, forming a bi-resistant system capable of withstanding tensile stresses [72]. With these criteria applied to dimensioning and experimental practice, buildings with thin-tile vaulting have maintained the necessary stability for more than a century.
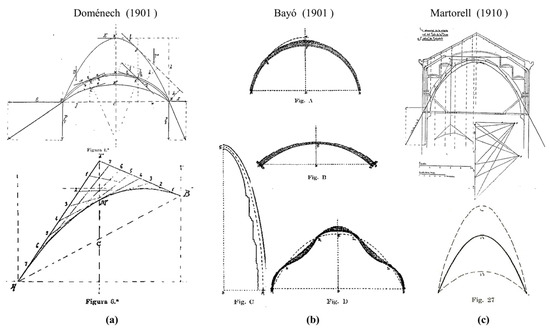
Figure 12.
Mechanics of thin-tile vaulting in Catalonia at the beginning of the 20th century. (a) José Doménech y Estapá (1901) [69]; (b). Jaime Bayó Font (1901) [70]; (c). Jeroni Martorell i Terrats (1910) [71].
After the Spanish Civil War, the shortage of construction materials led to a series of regulatory decrees imposing restrictions on the use of iron in building construction, under the supervision of the General Directorate of Architecture. The use of steel was significantly reduced, replaced by reinforced concrete with a minimal percentage of reinforcement, and the implementation of prefabricated elements or systems requiring little formwork was recommended.
This situation led project commissions to adopt the use of ceramic elements as the primary method for constructing horizontal structural components, following the recommendations of the Sistemas especiales de forjados para la edificación, a set of types approved and reviewed by the Sección de Investigación y Normas del Ministerio de la Gobernación (1942) (SEFE) [73]. In the Usera district of Madrid (1942), this principle was applied in two ways: some buildings were constructed using thin-tile vaulting, such as those designed by Luis Moya Blanco (Figure 13a) [74], while others were built with hollow brick slab floors, as seen in the work of Juan Navarro Carrillo (1906, t. 1935) [75] (Figure 13b).
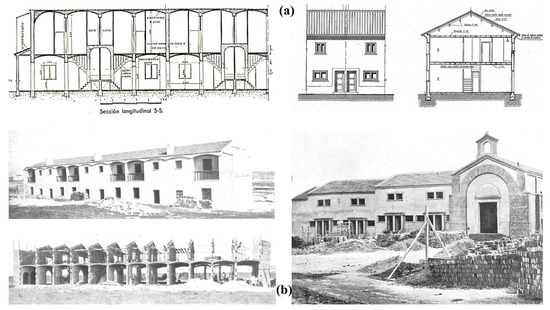
Figure 13.
Housing in the Usera district in Madrid; (a) floor slabs with thin-tile vaults Luis Moya [74]; (b) floor slabs made with ceramic brick Juan Navarro [75].
The theory and practice of the system had their own perspectives. Luis Moya published Bóvedas tabicadas (1947), focusing on construction practice, its results in Spain, and the evolution of cohesive theory [4] (Figure 13a). The architect and constructor Àngel Truñó i Rusiñol (1895–1979) in Construcción de bóvedas Tabicadas (c. 1950) detailed the execution process [76] (Figure 14a)
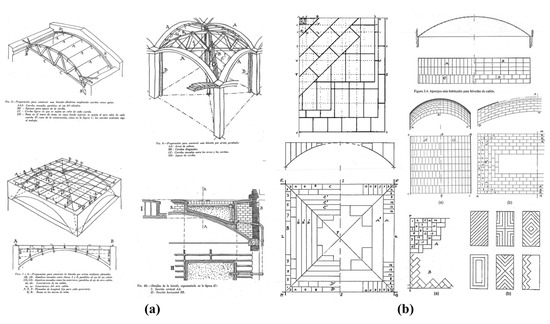
Figure 14.
Detail of the execution of thin-tile vaults (a) with the Bóvedas tabicadas (1947), Luís Moya Blanco [4]; (b) Construcción de bóvedas Tabicadas (c. 1950) Àngel Truñó i Rusiñol [76].
The architect Ignacio Bosch Reitch (1910–1985) patented a procedure for the construction of continuous ceilings, ES0150629 A1 (1942-06-01), which was later published as a reference by SEFE (Figure 15a). He designed social housing using the cohesive system (Figure 15b), and based on his experience, he published a series of recommendations on the calculation of the cloister vault, with a single layer in the dome connected to partitions at the floor slab [77]. This double-curvature model was later patented as New Structural System for Floors and Roofs ES0197134 A1 (1951-06-01) (Figure 15c).
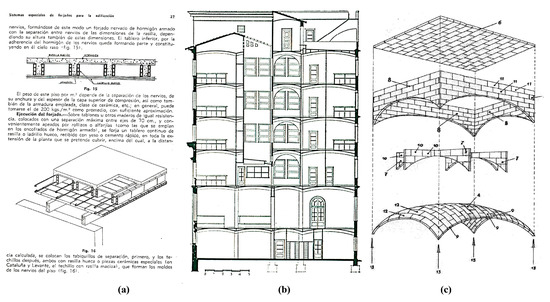
Figure 15.
Construction of floor slabs by Ignacio Bosch Reitch. (a) (SEFE 1942, 26–29) (b) Section of housing in Girona with thin-tile vaults; (c) Cloister vault patent, ES0197134 A1 (1951-06-01).
6. Structural Systems with Hollow Brick with a Thickness of Less than 0.050 m
The editor William Mark Clark (1804–1861) published The Crystal Palace, and its Contents: Being an Illustrated Cyclopaedia of the Great Exhibition of the Industry of All Nations, 1851, which included the model houses of the Exhibition with an engraving of the façade (Figure 16a) and a construction detail titled Specimen of Hollow Brick-Work [78] (Figure 16b). These houses were built at the Knightsbridge cavalry barracks by the Society for Improving the Conditions of the Labouring Classes (SICLC) and were funded by Prince Francis Augustus Charles Albert Emmanuel (1819–1861) and designed by Henry Roberts (1803–1876) (Figure 16c).
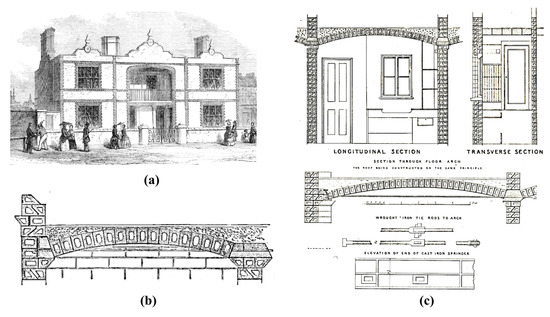
Figure 16.
(a) Façade of the model houses from the Prince Albert Exhibition (Clark 1852, 81); (b) details of a hollow brick sample (Clark 1852, 82); (c) section detail by Henry Roberts (Roberts 1851, appendix n/a).
In the construction, hollow ceramic pieces from the patent of Henry Clayton (1814–1884) were used. His catalog, H. Clayton & CO.’S Patent Brick-Making Machines and Dies, includes machinery for the production of hollow ceramics (Figure 17a) and models for vertical walls, lightweight roofing elements, and conduits (Figure 17b) [79].
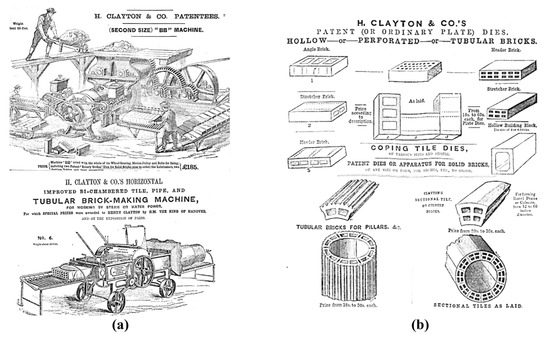
Figure 17.
H. Clayton & CO.’S Patent Brick-Making Machines and Dies (1863): (a) machinery for hollow ceramic manufacturing; (b) types of hollow brick pieces.
The evolution of different patents was published by Étienne Barberot (1846-c. 1900) in Traité de Constructions Civiles (1895), distinguishing between flat structures (Figure 18a) and vaulted ones [80] (Figure 18b). The architect Domènec Sugrañes y Gras (1878–1938) also addressed this in his Tratado completo teórico y práctico de arquitectura y construcción modernas (1916) [81] (Figure 18c).
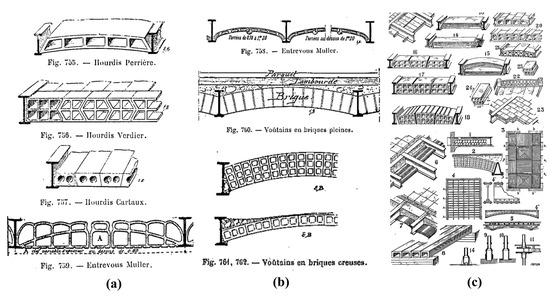
Figure 18.
Floor slabs with hollow brick infill. (a,b) Étienne Barberot (1900), pag.313–315 (c) Doménech Sugrañes (1916). Vol. 2, lam.100–101.
6.1. Flat Ceramic Structures Without Iron or Wood
After the Spanish Civil War, ceramic ceilings were regulated under the guidelines of the Dirección General de Arquitectura, which defined them as those constructed with ceramic bricks, Portland cement mortar, and steel reinforcements, where the ceramic material actively contributed to absorbing stresses. If a compression slab was present, its thickness needed to be 5 cm or less (DGA 41) [82]. Additionally, restrictions on material usage influenced the focus of new patent applications, such as that of Julián Gutiérrez Tomillo, ES0157940 A1 (1943-03-01).
This patent states that the limitation on iron usage in construction prompted studies that resulted in the forged slab system. The application clarifies that the system offers significant savings in iron consumption, eliminates the need for iron beams, and provides a strong and secure floor slab.
The elimination of iron in floor slabs was one of the main objectives of invention applications, in some cases leading to the complete removal of this material. This was the case with Aurelio de Martini Visetti, ES0167605 A3 (1944-11-16), who developed slabs using special hollow ceramic pieces (Figure 19a). Others were built with ordinary hollow bricks, such as those by Juan José Larrucea y Alcibar, ES0160128 A1 (1943-05-01) (Figure 19b), and Ramón Huici Navaz, ES0162537 A1 (1944-03-01) (Figure 19c). These slabs were made of ceramic bricks and Portland cement mortar, where the ceramic material actively contributed to absorbing stresses. They were characterized by the absence of reinforcements and a compression layer, which meant they did not fit within the definition established by DGA 41. Despite this, these patents were accepted.
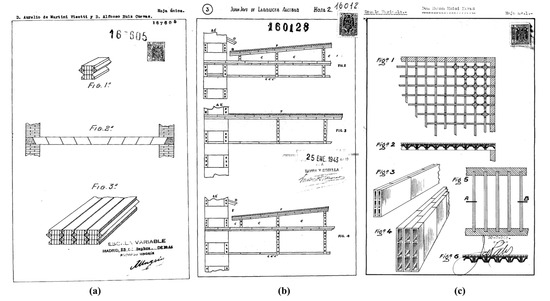
Figure 19.
Spanish patents for slab systems without reinforcement or concrete compression layer. (a) Aurelio de Martini Visetti, ES0167605 A3 (1944-11-16), slab with special hollow ceramic pieces (b). Juan José Larrucea y Alcibar, ES0160128 A1 (1943-05-01) flat roof (c), and Ramón Huici Navaz, ES0162537 A1 (1944-03-01) ceramic slab.
6.1.1. Patent of Aurelio De Martini ES0167605 A3
The application ES0167605 A3 describes a construction method for slabs without the use of iron, based on specially shaped fired clay bricks. These blocks had a quadrangular section with triangular protrusions on each side. Below these prisms, the blocks featured recesses of the same shape as the protrusions, allowing the ceramic pieces to interlock with each other by overlapping at the recesses of adjacent blocks. This system was similar to ES0010554 U (1944-10-16) and was also published as ES0010554 Y (1945-12-01). The solution relied on an interlocking system using a set of solid components, where mutual support between adjacent units and the presence of a global peripheral constraint locked them together to form the slab. This principle was similar to the flat masonry vaults of Joseph Abeille (1673–1756) [83] (Figure 19a).
6.1.2. Patent Juan José Larrucea ES0160128 A1
The patent ES0160128 A1 (1943-01-25) describes a new construction system using bricks or blocks of any composition and shape, with the absolute absence of iron and wood. The administrative process for this patent took only three months, in contrast to another application, ES0151883 A1 (1943-03-011), titled New construction system of bricks, without iron or wood and fireproof (1941-02-18), which was submitted together with his son, the architect José Vicente Larrucea y Garma (1898, t. 1923, +?). The documentation graphically details the proposed slab system (Figure 19b), whose typology resulted from the evolution of other patents submitted jointly with his son, culminating in the Larrucea method (1918–1943).
6.2. Evolution of the Larrucea Patents
The section of slabs with hollow bricks represents a progression from the model introduced in ES0088941 A1 (1924-09-16) by José Vicente Larrucea, following this sequence:
(a) ES0067177 A1 (1918-07-01). Construction procedure for buildings and special arrangement adopted to achieve their heating, new in its form, operation, and various applications, Juan José de Larrucea (1918-06-06) (Figure 20a).
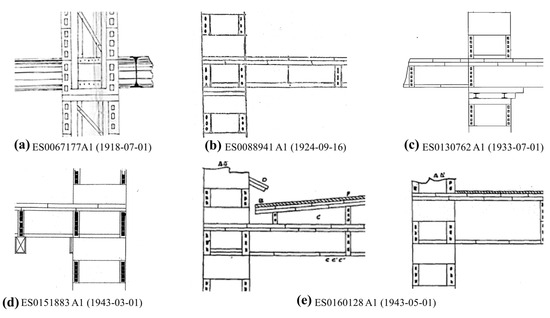
Figure 20.
Evolution of the slab construction system in the Larrucea patents.
(b) ES0088941 A1 (1924-09-16). New construction system with special heating and cooling system for it, José Vicente Larrucea (1924-03-31) (Figure 20b).
(c) ES0130762 A1 (1933-07-01). A new construction system with heating and cooling specifically designed for it, by Juan José de Larrucea, resident in Tangier (1933-05-26) (Figure 20c).
(d) ES0151883 A1 (1943-03-01). A new brick construction system, without iron or wood, and fireproof, submitted by Juan José de Larrucea and José Vicente (1941-02-18) (Figure 20d).
The slabs described in ES0160128 A1 form a completely horizontal structure with no steel or wooden elements. Wood was only used for temporary support during the construction of the vertical partition walls that make up the reticular system (Figure 2b). The documentation also includes descriptions of the foundation system, walls, partitions, arches, lintels, and vaults (Figure 21. Within the slabs, a distinction was made between those for standard spans (Figure 19(b2)), defined in patent ES0130762 A1 (1933-07-01) as four meters, and those designed for heavy loads, which required double-headed elements (Figure 19(b3,b4)). Although the dimensions of the pieces are not explicitly mentioned, ES0151883 A1 (1943-03-01) specifies that the ceramic coffers, measuring 0.50 m, should be placed vertically with two offset layers of thin bricks on top. A section is presented showing both the wall and the slab of a walkable flat roof, where partition walls with slopes for rainwater drainage are placed over the structural element, and an independent floor layer is added to allow for expansion (Figure 19(b2,b4)).
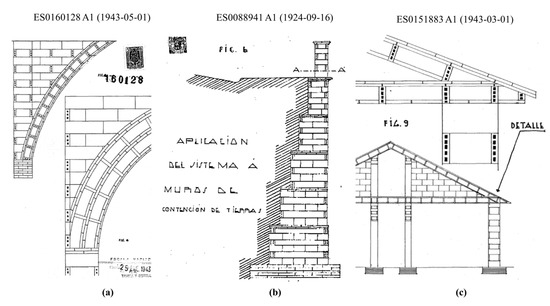
Figure 21.
Different constructive systems in the evolution of the Larrucea patent. (a) Construction of arches; (b) Earth retaining wall; (c) Detail of pitched roof.
A key feature of this model is that all construction elements have similar stiffness and are arranged in a reticular system with a continuous air chamber throughout the structure, integrating both walls and slabs. This design allows for the implementation of a general heating and ventilation system across the entire building.
The chronology of the patents (1918–1943) illustrates the evolution of the construction system, where the patents initially focused on heating, later incorporating construction elements such as retaining walls in ES0088941 A1 (Figure 21b) or systems for vaults and sloped roofs in ES0151883 A1 (Figure 22c). The development of these construction methods aimed to improve the environmental conditions of buildings, particularly in terms of ventilation and overall climate control, including both heating and cooling. When ES0067177 A1 (1918) (Figure 22a) was registered, the Larrucea family lived in El Escorial (40°34′54″ N, 4°07′30″ W) at an altitude of 1032 m, with an average winter temperature of 5.40–6.60 °C. By the time of the second patent, ES0088941 A1 (1924), they were residing in Madrid (Figure 22b), and by ES0130762 A1 (1933), they had moved to Tangier (35°46′36″ N, 5°48′14″ W) at an altitude of 145 m, where summer temperatures ranged from 39.00 to 41.00 °C (Figure 22c).
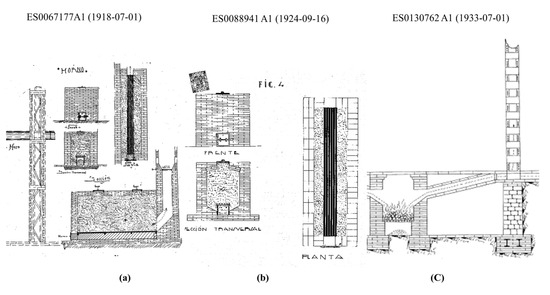
Figure 22.
Different heating and cooling systems in the evolution of the Larrucea patents.
6.3. Patent Ramón Huici ES0162537 A1
The builder Ramón Huici applied on 30 July 1943 for a Construction Procedure for Walls and Ceilings in General, ES0162537 A1 (1944-03-01), just days after the Larrucea family’s applications. The documentation includes representations of the floor slab (Figure 19(c1–c6)), wall construction (Figure 19), and roofing systems (Figure 23(a9,a10)). The new procedure is based on the pre-construction of beams made of hollow brick, bonded with an unspecified binder (Figure 19(c3,c4)). The slab infill is then constructed on top using multiple layers of simple thin bricks (Figure 19(c4)). For spans of up to five meters, the framework consists of two ceramic elements joined together, while three elements are required for spans of up to eight meters. For practical purposes, it is recommended that these beams do not exceed one meter in length, allowing for the formation of a reticular system with a staggered grid pattern. Although the patent does not provide precise measurements, the graphical scale indicates dimensions of 0.50 × 0.20 × 0.005 m, and a ceramic crosspiece of similar dimensions may be used (Figure 23(a8)). In the direction of the longest span, the vertical partitions are spaced 0.45 m apart, with three infill elements placed perpendicularly to brace the vertical components, forming a 0.45 × 0.45 m grid (Figure 19(c1,c2)). For smaller spans, the system is simplified, converting the structure into a unidirectional system (Figure 19(c5,c6)).
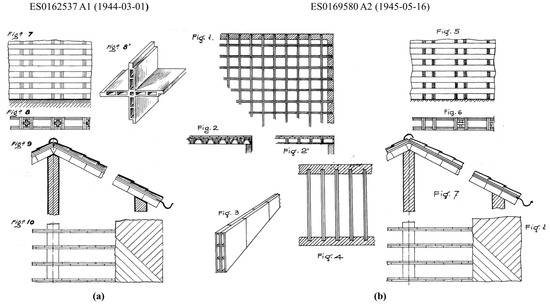
Figure 23.
Patent Ramón Huici (1944–1945). (a) ES0162537 A1 (1944-03-01); (b) ES0169580 A2 (1945-05-16).
Later, a first edition was published under the title A New Construction Procedure for Walls and Ceilings in General, ES0169580 A2 (1945-05-16), describing the floor slab (Figure 23), vertical partitions (Figure 23a), and roofing systems (Figure 23a). In the introduction, the system is characterized by the exclusive or nearly exclusive use of hollow brick, with the exception of cases involving significant overloads, where a light iron rod is added in one direction of the ceramic grid. This patent eliminates the ceramic crosspieces from the framework (Figure 23(a1)) and appears to discard the option of bonding three thin bricks together for larger spans. As an alternative to the placement of the vault infill, the system introduces a flat thin brick positioned on the lower face of the slab between the partition walls that support the floor (Figure 23(a2)).
A second certificate of addition, ES0175148 A2 (1946-11-01), introduced significant modifications in the design of some slab variants (Figure 24(a1–a4,a7–a9)) and walls (Figure 24(a5,a6)). The main change was the addition of steel rods and a substantial increase in the use of concrete, which resulted in a greater self-weight. One of the new slab section models (Figure 24(a4)) was constructed using double hollow bricks, which were transformed into special pieces modified with a pickaxe, and the slab was then concreted (Figure 24(a3)). This system required the use of additional auxiliary shoring elements.
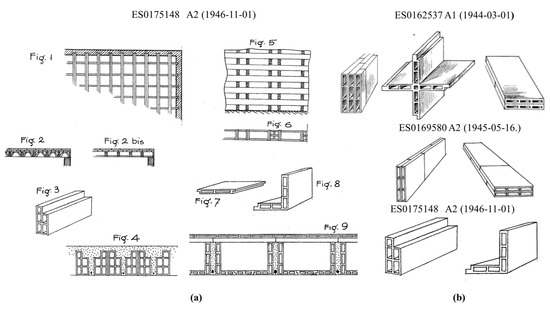
Figure 24.
Patents Ramón Huici. (a) ES0175148 A2 (1946-11-01); (b) evolution of patented ceramic elements (1944–1946).
Another typology was built with beams similar to those formed with simple thin bricks, alternating the joints and placing a rod between each row of bricks, filling the interior with mortar or concrete, with the possibility of placing steel reinforcement in two directions (Figure 24(a9)). This model could be simplified in construction by using prefabricated components (Figure 24(a7,a8)), leading to an essential change from the original models ES0162537 A1 (1944) and ES0169580 A2 (1945), replacing the reticular system with a unidirectional model (Figure 24(a1)), initially reserved for structures with smaller spans. These variations led to an evolution in the use of prefabricated hollow brick models between 1944 and 1946 (Figure 24b).
7. Constructive Considerations of These Cohesive Systems
By comparing primary sources from architectural treatises and patents, it can be established that both cohesive constructions with thin solid brick (0.015 m) and structural systems with hollow brick (0.050 m) inherently share specific and common characteristics that can be summarized as follows:
(a) Construction systems without iron;
(b) Total absence of dead loads in the structure;
(c) Elements actively function within the whole, with embedded connections between walls and slabs;
(d) Structural homogeneity;
(e) Fire resistance of the entire system;
(f) Artillery projectile impact results in perforation but does not cause collapse due to the absence of dead loads;
(g) General air chamber throughout walls and slabs, allowing for a heating and ventilation system;
(h) Good thermal performance;
(i) Economic efficiency of the construction system;
(j) Low energy consumption in ceramic production;
(k) Recyclability of ceramic brick.
The vaulted system of thin-tile ceramic masonry and the T-key beam-and-infill system share mass homogeneity, load transmission through thin sections, and minimal energy dispersion and consumption due to their low self-weight, both in manufacturing and construction. Some of these properties were also proposed by Espié, including fire resistance, lightness, perforation capacity, and economic efficiency. Amid the debate against the Académie royale d’architecture, he published Comble carrelagé, ou Construction d’un nouveau comble appelé carrelagé, de l’invention de M. le comte d’Espié (1788), in which he proposed a lightweight ceramic roofing system, similar to the one used in the Castelnaudary convent, featuring a hollow brick deck supported on trusses (Figure 25a). He emphasized its economic advantages (Figure 25b) [84], sharing similar characteristics with modern proposals.
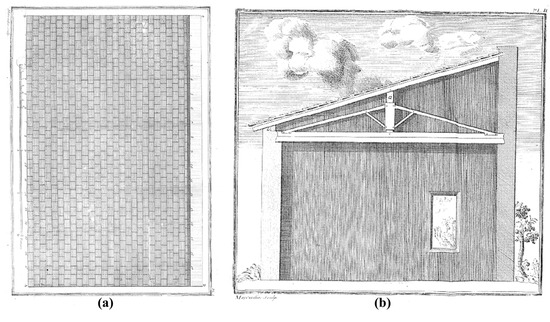
Figure 25.
Roof of the Convent of Castelnaudary with hollow brick supported on wooden trusses. Comble carrelagé, ou Construction d’un nouveau comble appelé carrelagé, de l’invention de M. le comte d’Espié (1788), (a) Sheet 1; (b) Sheet 2.
The essence of these construction systems remains fully relevant today, raising two fundamental questions: their identification and conservation, and the potential for their renewed application. In this regard, seismic studies conducted on Guastavino’s work have demonstrated sufficient stability even for high seismic intensities. Examples exist in areas of significant seismic activity, such as the Saint Louis Art Museum in Missouri [85,86].
Guastavino’s work has been cataloged by Columbia University’s Avery Drawings & Archives in the Guastavino Fireproof Construction Company Architectural Records (1866–1985) [87], which has documented restoration [88] and analyzed the materials used [89]. This is not the case for the Larrucea method, which was disseminated by armament and construction engineers Javier Ruiz Ojeda and Antonio Blanco García [90] and was briefly referenced by José Miguel Ávila Jalvo in relation to a partial roof collapse. It was also identified by Félix Lasheras Merino [91], though its empirical constructive stability has yet to be scientifically validated after eighty years.
The preservation of these construction techniques should not rely solely on conservationist institutions but must also involve appropriate training of the workforce to recover the craftsmanship of the masons who, until the mid-20th century, built these structural forms using ceramic masonry [92].
8. Conclusions
Masters of the building arts, such as the Guastavino and Larrucea families—a blend of architects and builders—gained experiential knowledge of material behavior and direct management of structural stability through the use of tiled vaults and ceramic floor systems without steel reinforcement. For this reason, these thin-section, lightweight construction systems remain relevant under the structural safety principles of the 21st century. At the same time, they align with the principles of the circular economy due to their ease of recycling and low energy consumption, both in production and execution.
Author Contributions
Conceptualization, J.L.i.G. and C.L.-T.; methodology, J.L.i.G. and C.L.-T.; software, C.L.-T.; validation, J.L.i.G.; formal analysis, J.L.i.G. and C.L.-T.; investigation, J.L.i.G. and C.L.-T.; resources, J.L.i.G. and C.L.-T.; data curation, C.L.-T.; writing—original draft preparation, J.L.i.G.; writing—review and editing, C.L.-T.; visualization, C.L.-T.; supervision, J.L.i.G. All authors have read and agreed to the published version of the manuscript.
Funding
This research received no external funding.
Data Availability Statement
The data presented in this study are available on request from the corresponding author.
Conflicts of Interest
The authors declare that there are no conflicts of interest.
References
- Ebers, G. Egypt, Descriptive, Historical, and Picturesque; Cassell & Company, Limited: New York, NY, USA, 1878; p. 104. [Google Scholar]
- Secundus, P. The Natural History of Pliny; Bostock, J.; Riley, H.T., Translators; Henry G. Bohn: London, UK, 1875; Volume VI, pp. 290–291. [Google Scholar]
- Jokilehto, J. Conservation of Chogha Zanbil: Mission Report by J. Jokilehto, 18 January 2000; Choga Zanbil 99.doc/JJ/09-Jun-00; UNESCO, World Heritage Convention: Paris, France, 2000. [Google Scholar]
- Heyman, J. The stone skeleton. Int. J. Solids Struct. 1966, 2, 249–279. [Google Scholar] [CrossRef]
- Moya, L. Bóvedas Tabicadas; Ministerio de Gobernación, Dirección General de Arquitectura: Madrid, Spain, 1947. [Google Scholar]
- Baitenov, E.; Tuyakayeva, A. Types of Space Arrangement of Memorial Buildings of Kazakhstan (I Millennium BC—The Early 20th Century). Civ. Eng. Archit. 2025, 13, 281–298. [Google Scholar] [CrossRef]
- Beltrame, M.; Rafanelli, S.; Quaratesi, C.; Mirão, J.; Coradeschi, G. Roof Tiles and Bricks of the Etruscan Domus dei Dolia (Vetulonia, Italy): An Archaeological and Archaeometric Study of Construction Materials. Open Archaeol. 2023, 9, 20220322. [Google Scholar] [CrossRef]
- Choisy, A. L’art de Bâtir Chez Les Romains; Ducher et Cie: Paris, France, 1873; pp. 31–101. [Google Scholar]
- Choisy, A. Note sur la construction des voûtes sans cintrage pendant la période byzantine. Ann. Ponts Chaussées 1876, 12, 439–449. [Google Scholar]
- Baitenov, E.; Tuyakayeva, A.; Abdrassilova, G. Medieval Mausoleums of Kazakhstan: Genesis, Architectural Features, Major Centres. Front. Archit. Res. 2018, 8, 80–93. [Google Scholar] [CrossRef]
- Calvigioni, S. Le volte in muratura nell’Architettura napoletana tra XII e XIV secolo. Archeol. Dell’architettura 2020, XXV, 27–48. [Google Scholar]
- Almagro, A. Un aspecto constructivo de las bóvedas en Al-Andalus. Al-Quantara 2001, XXII, 147–170. [Google Scholar] [CrossRef]
- Zaragozá, A. Hacia una Historia de las Bóvedas Tabicadas. In Construyendo Bóvedas Tabicadas. Actas del Simposio Internacional sobre Bóvedas Tabicadas Valencia 26, 27 y 28 de Mayo de 2011; Catalán, A.Z., Verdú, R.S., Sánchezal, R.M., Eds.; Universitat Politècnica de València: Valencia, Spain, 2012; pp. 11–45. [Google Scholar]
- Huerta, S. Tile Vaults in Post-War Germany. In Brick Vaults and Beyond. The Transformation of a Historical Structural System from 1750 to 1970; Fuentes, P., Wouters, I., Eds.; Instituto Juan de Herrera: Madrid, Spain, 2021; pp. 289–369. [Google Scholar]
- Martín-García, E. Las bóvedas tabicadas de las Maisons Jaoul: Autenticidad y tradición técnica. Rev. Arquit. 2023, 28, 9–31. [Google Scholar] [CrossRef]
- Cabeza, J.M.; Almodóvar, J.M. Las bóvedas de cerámica armada en la obra de Eladio Dieste. Análisis y posibilidades de adaptación a las condiciones constructivas españolas. In Actas del Primer Congreso Nacional de Historia de la Construcción, Madrid, 19–21 Septiembre 1996; De las Casas, A., Huerta, S., Rabasa, E., Eds.; I. Juan de Herrera, CEHOPU: Madrid, Spain, 1996; pp. 135–142. [Google Scholar]
- Pizarro, M.J.; Rueda, O. Una nueva expresividad de las bóvedas tabicadas. Las Escuelas Nacionales de Arte de La Habana. Arquit. Urban 2013, 34, 73–86. [Google Scholar]
- Sitz, M. Swooping In: A vaulted brick library in rural India becomes a public school’s new campus hub. Archit. Rec. 2019, 1, 30–31. [Google Scholar]
- Bannister, T.C. The Roussillon Vault: The Apotheosis of a “Folk” Construction. J. Soc. Archit. Hist. 1968, 27, 163–175. [Google Scholar] [CrossRef]
- Collins, G.R. The transfer of thin Masonry Vaulting from Spain to America. J. Soc. Archit. Hist. 1968, 2, 176–201. [Google Scholar] [CrossRef]
- Guastavino, R. Essay on the Theory and History of Cohesive Construction Applied Especially to the Timbrel Vault; Ticknor and Company: Boston, MA, USA, 1893; p. 45. [Google Scholar]
- Huerta, S. Guastavino Tile Vaults: The Long Migration of a Building Technique. In Migration und Baukultur: Transformation des Bauens Durch Individuelle und Kollektive Einwanderung; Kilper, H., Ed.; Birkhäuser Verlag GmbH: Basel, Switzerland, 2019; pp. 183–201. [Google Scholar]
- Boda, J.; Johnson, R. The Great Chicago Fire; Arcadia Publishing: Charleston, SC, USA, 2017; pp. 87–110. [Google Scholar]
- Chicago Board. Fire Ordinances of the City of Chicago, Published by Order of the Board of Public Works; Jameson & Morse, Printers: Chicago, IL, USA, 1872. [Google Scholar]
- Jacquelot, D. Incendie de la ville de Rennes en décembre 1720. Ann. Bret. Pays Ouest 1909, 25, 279–286. [Google Scholar] [CrossRef]
- Nortier, M. Le sort des archives dispersées de la Chambre des Comptes de Paris. Bibl. École Chartes 1965, 123, 460–537. [Google Scholar] [CrossRef]
- Levron, J. À l’ombre de la Cour: Les pompiers de Versailles. Rev. Deux Mondes 1967, 1er mai, 33–41. [Google Scholar]
- Bergeret, A. Le couvent des Franciscains de Perpignan: Données historiques et archéologiques. In Un Palais Dans la Ville: Actes du Colloque Tenu à Perpignan du 20 au 22 mai 2011; Éditions Trabucaire; Catafau, A., Passarrius, O., Eds.; Perpignan des rois de Majorque: Perpignan, France, 2014; Volume 2, pp. 301–314. [Google Scholar]
- Hautecoeur, L. Histoire de L’architecture Classique en France; Tome III; Première moitié du XVIIIe siècle le style Louis XV; Éditions A. et J. Picard et Cie: Paris, France, 1950; p. 183. [Google Scholar]
- Inzerra, M.S. San Lorenzo di Tigliole: Storia e Attualità di un Restauro; Stamperia Artistica Nazionale: Torino, Italy, 1994. [Google Scholar]
- Tomasoni, E. Le Volte in Murata Negli Edifici Storici: Tecniche Costruttive e Comportamento Strutturale. Ph.D. Thesis, Università degli Studi di Trento, Trento, Italy, 2008; pp. 69–80. [Google Scholar]
- Araguas, P. L’acte de naissance de la Boveda Tabicada ou le certificat de naturalisation de la «voûte catalane». Bull. Monum. 1998, 156, 129–136. [Google Scholar] [CrossRef]
- Araguas, P. Voûte à la Roussillon. Bull. R. Acad. Catalana Belles Arts St. Jordi 1999, XIII, 173–185. [Google Scholar]
- Lluis i Ginovart, J.; Lluis-Teruel, C.; Ugalde-Blázquez, I. Bóvedas tabicadas en la ingeniería militar española (s. XVIII). Inf. Constr. 2021, 73, e393. [Google Scholar] [CrossRef]
- Lluis i Ginovart, J.; Lluis-Teruel, C.; Gómez-Val, R. De la voûte à la Roussillon a la voûte à la notre manière. La fortuna de la bóveda tabicada en la Francia Ilustrada. Inf. Constr. 2023, 75, e496. [Google Scholar] [CrossRef]
- D’Espie, F.F. Manière de Rendre Toutes Sortes D’édifices Incombustibles; ou Traité Sur la Construction des Voutes Faites Avec des Briques & du Plâtre Dites Voutes Plates & D’un Toit de Brique Sans Charpente Appellé Comble Briqueté; Duchesne: Paris, France, 1754; pp. 2–12. [Google Scholar]
- D’Espie, F.F.; Dutens, L.; Wyche, P. The Manner of Securing All Sorts of Buildings from Fire, or, A Treatise upon the Construction of Arches Made with Bricks and Plaister, Called Flat-Arches, and of a Roof Without Timber Called a Bricked-Roof: With the Addition of Some Letters that Have Passed Between the Count of Espie and Peter Wyche; H. Piers and Partner; T. Payne and M. Cooper: London, UK, 1758. [Google Scholar]
- D’Espie, F.F. Abhandlung von Unverbrennlichen Gebäuden und der Art und Weise Wie Solche Vermittels Platter Gewölbe und Dächer zu Bauen Sind, aus dem Französischen des Erfinders Herrn Grafen D’espie; M. Macklot: Frankfurt/Leipzig, Germany, 1760. [Google Scholar]
- Sotomayor, J. Modo de Hacer Incombustibles Los Edificios, Sin Aumentar el Coste de su Construcción Extractado de el Que Escribió en Francés el Conde de Espie; Ilustrado y Añadido Por Joachin de Sotomayor Cisneros y Sarmiento; En la oficina de Pantaleón Aznar: Madrid, Spain, 1776. [Google Scholar]
- Laugier, M.A. Essai sur L’architecture, Nouvelle Édition Revue, Corrigée et Augmentée, avec un Dictionnaire des Termes; Duchesne: Paris, France, 1755; pp. 132–138. [Google Scholar]
- Laugier, M.A. An Essay on Architecture in Which Its True Principles Are Explained, and Invariable Rules Proponed, for Directing the Judgement and Forming the Taste of the Gentleman and the Architect, with Regard to the Different Kinds of Buildings, the Embellishment of Cities, and the Planning of Gardens, Adorned with a Frontispiece, Designed by Mr. Wale, and Curiously Engraven; Printed for T. Osborne & Shipton: London, UK, 1755. [Google Scholar]
- Laugier, M.A. Versuch Über die Bau-Kunst; Fischer: Leipzig Franckfurth, Germany, 1965. [Google Scholar]
- Rieger, C. Universae Architecturae Civilis Elementa. Brevis Recentiorum Observationibus Ilustrata Conscripta a Christiano Rieger; Soc. Iesy.; Pypis Ioannis Thomae Trattaner: Vindobonae, Austria; Pragae, Czech Republic; Triestae, Italy, 1756; pp. 250–251, Figure 10. [Google Scholar]
- Rieger, C. Elementos de Toda la Arquitectura Civil Con Las Más Singulares Observaciones de Los Modernos de Christian Rieger; Joaquín Ibarra: Madrid, Spain, 1763; pp. 250–251, Lam. XVII, Figures 12, 13, 14. [Google Scholar]
- Izzo, J.B. Éléments de L’architecture Civile: À L’usage des Cavaliers du Collège Royal Théresien; Chez Joseph Kurzböck: Vienne, France, 1772; pp. 172–175, Pla. 7. [Google Scholar]
- Patte, P. Monuments Érigés en France à la Gloire de Louis XV, Précédés D’un Tableau du Progrès des Arts & Des Sciences Sous ce Règne…Par M. Patte; Chez l’Auteur: Paris, France, 1765; pp. 7–8. [Google Scholar]
- Patte, P. Mémoires sur Les Objets Les Plus Importants de L’architecture; Chez Rozet: Paris, France, 1769; pp. 51–55. [Google Scholar]
- Rozier, J.B. Manière de construire des voûtes de caves, sans pierres, briques, ni ceintres en charpente & qui coûtent les deux tiers moins que celles en pierres. In Observations Sur la Physique, sur L’histoire Naturelle et Sur Les Arts; Chez Rualt: Paris, France, 1774; Tome III; pp. 67–69. [Google Scholar]
- Rozier, J.B. Moyen d’empêcher que les murs de face soient poussés par les voûtes de briques & plâtres, dites Voûtes plates, substituées aux Planchers. In Observations sur la Physique, sur L’Histoire Naturelle et sur Les Arts; Chez Rualt: Paris, France, 1776; Tome VII, Pla. I; pp. 158–162. [Google Scholar]
- Blondel, J.F.; Patte, M. Cours D’architecture, Ou, Traité de la Décoration, Distribution & Construction des Bâtiments; Tome sixième; Chez la Veuve Desaint: Paris, France, 1777; pp. 84–125. [Google Scholar]
- Blondel, J.F.; Patte, M. Planches Pour le Sixième Volume du Cours D’architecture, Commencé Par Feu J. F. Blondel et Continué Par M. Patte; Chez la Veuve Desaint: Paris, France, 1777; pp. 54–59, Planches. [Google Scholar]
- Lemonnier, H. Procès-Verbaux de L’académie Royale D’architecture 1671–1793 Publiés Pour la Société de L’histoire de L’art Français; Tome VI, 1744–1758; Librairie Armand Colin: Paris, France, 1920; p. 235. [Google Scholar]
- D’Espie, F.F. Manière de Rendre Toutes Sortes D’édifices Incombustibles; ou Traité Sur la Construction des Voutes Faites Avec des Briques & Du Plâtre Dites Voutes Plates; & D’un Toit de Brique Sans Charpente Appellé Comble Briqueté; Chez la Veuve Duchesne: Paris, France, 1776. [Google Scholar]
- Bails, B. Elementos de Matemáticas. Tomo IX. Parte I. Que Trata de la Arquitectura Civil; Imprenta de la Viuda de Joachim Ibarra: Madrid, Spain, 1796; pp. 580–582, lámina p. 584. [Google Scholar]
- Durand, J.N.L. Précis des Leçons D’architecture Données à L’école Polytechnique; Premier Tome; Chez l’auteur, à l’Ecole Royale Polytechnique: Paris, France, 1802; pp. 55–65, Pla. 3. [Google Scholar]
- Rondelet, J. Traité Théorique et Pratique de L’Art de Bâtir; Tome Troisième; Chez l’Auteur, enclos du Panthéon: Paris, France, 1805; pp. 358–372, Pla. LXXXXII. [Google Scholar]
- Guastavino, R. Cohesive construction. Applications, Industrial sections. Am. Archit. Build. News 1890, 27, 123–129. [Google Scholar]
- Guastavino, R. The theory and history of cohesive construction. Am. Archit. Build. News 1889, 26, 218–220, 225. [Google Scholar]
- Guastavino, R. The Building of the Spanish Government at the World’s Fair. Am. Archit. Build. News 1893, 41, 44–45. [Google Scholar]
- Guastavino, R. Cohesive construction: Its past, present and future. Am. Archit. Build. News 1893, 41, 125–129. [Google Scholar]
- Guastavino, R. Prolegomenos on the Function of Masonry in Modern Architectural Structures; Record & Guide Press: New York, NY, USA, 1896; pp. 4–5. [Google Scholar]
- Guastavino, R. The Function of Masonry in Modern Architectural Structures; America Printing Co.: Boston, MA, USA, 1904. [Google Scholar]
- Wight, P.B. The practice of architecture and cohesive construction in America: The life and works of Rafael Guastavino. In The Brickbuilder; U.S. Magazine: New York, NY, USA, 1901; Volume 10, pp. 79–81, 100–102, 184–188, 211–214. [Google Scholar]
- Huerta, S. La mecánica de las bóvedas tabicadas en su contexto histórico: La aportación de los Guastavinos. In Las Bóvedas de Guastavino en América; Huerta, S., Ed.; Instituto Juan de Herrera: Madrid, Spain, 2001; pp. 87–112. [Google Scholar]
- Eddy, H.T. Researches in Graphical Statics; Illustrated by forty-one engravings in text and nine folding plates; D. Van Nostrand: New York, NY, USA, 1878. [Google Scholar]
- Goodyear, W.H. The Columbia University Chapel. In Brickbuilder; U.S. Magazine: New York, NY, USA, 1906; Volume 15, pp. 261–269, Pl. 162–168. [Google Scholar]
- Dunn, W. The Principles of Dome Construction. Archit. Rev. 1908, 23, 63–73, 108–112. [Google Scholar]
- Waite, D.; Gioia, P. United States Patents Held by the Rafael Guastavinos, Father and Son. APT Bull. 1999, 30, 59–156. [Google Scholar] [CrossRef]
- Domènech, J. La fábrica de ladrillo en la construcción catalana. In Anuario de la Asociación de Arquitectos de Cataluña; Tipografía La Academia de Serra Hermanos: Barcelona, Spain, 1900; pp. 37–48. [Google Scholar]
- Bayó, J. La bóveda tabicada. In Anuario de la Asociación de Arquitectos de Cataluña; Tipografía La Academia de Serra Hermanos: Barcelona, Spain, 1910; pp. 157–184. [Google Scholar]
- Martorell, J. Estructuras de ladrillo y hierro atirantado en la arquitectura catalana moderna. In Anuario de la Asociación de Arquitectos de Cataluña; Tipografía La Academia de Serra Hermanos: Barcelona, Spain, 1910; pp. 119–146. [Google Scholar]
- Cardellach, F. La filosofía de la Estructuras; Librería A. Bosch: Barcelona, Spain, 1911; pp. 84–99. [Google Scholar]
- Dirección General de Arquitectura. Sistemas Especiales de Forjados Para la Edificación. Tipos Aprobados y Revisados Por la Sección de Investigación y Normas; Ministerio de la Gobernación: Madrid, Spain, 1942. [Google Scholar]
- Moya, L. Casas abovedadas en el barrio de Usera construidas por la Dirección General de Arquitectura. Rev. Nac. Arquit. 1943, 14, 52–57. [Google Scholar]
- Navarro, J. Viviendas económicas en el barrio de Usera (Madrid). Rev. Nac. Arquit. 1944, 35, 392–394. [Google Scholar]
- Truñó, A. Construcción de Bóvedas Tabicadas; Instituto Juan de Herrera: Madrid, Spain, 2004. [Google Scholar]
- Bosch, I. La bóveda vaída tabicada. Rev. Nac. Arquit. 1949, 89, 185–199. [Google Scholar]
- Clark, W.M. The Crystal Palace, and Its Contents: Being an Illustrated Cyclopaedia of the Great Exhibition of the Industry of All Nations, 1851: Embellished with Upwards of Five Hundred Engravings, with a Copious Analytical Index; W. M. Clark: London, UK, 1852; pp. 81–82. [Google Scholar]
- Clayton, H. Descriptive Catalogue of Clayton’s Patent Tile, Pipe, and Brick Machines, Pugging Mills, Drainage Tools, Implements, and Other Agricultural Spade Tools; Henry Clayton, Patentee and Manufacturer, Atlas Works: London, UK, 1863; pp. 18–20. [Google Scholar]
- Barberot, E. Traité de Constructions Civiles; Libraire Polytechnique, Ch. Bèranger, éditeur: Paris, France, 1900; pp. 313–315. [Google Scholar]
- Sugrañes y Gras, D. Tratado Completo Teórico y Práctico de Arquitectura y Construcción Modernas; 3 Vol.; Marcelino Bordoy: Barcelona, Spain, 1916; Volume 2, pl. 100–101. [Google Scholar]
- Dirección General de Arquitectura. Normas Para el Cálculo y Ejecución de Estructuras Metálicas, Hormigón Armado y Forjados de Ladrillo Armado; Ministerio de la Gobernación: Madrid, Spain, 1941; p. 81. [Google Scholar]
- Lecci, F.; Mazzoli, C.; Bartolomei, C.; Gulli, R. Design of Flat Vaults with Topological Interlocking Solids. Nexus Netw. J. 2021, 23, 607–627. [Google Scholar] [CrossRef]
- D’Espie, F.F. Comble Carrelagé, ou Construction D’un Nouveau Comble Appelé Carrelagé, de L’invention de M. le Comte d’Espie…Avec des Plans Gravés en Taille-Douce; De l’Imprimerie de Me. de Jean-Florent Baour: Toulouse, France, 1788; pp. 21–28. [Google Scholar]
- Robertson, D. Seismic considerations for Guastavino ceiling, vault, and dome construction. APT Bull. 1999, 30, 51–58. [Google Scholar] [CrossRef]
- Atamturktur, S.; Sevim, B. Seismic performance assessment of masonry tile domes through nonlinear finite-element analysis. J. Perform. Constr. Facil. 2012, 26, 410–423. [Google Scholar] [CrossRef]
- Columbia University Archives. Finding Aids. Available online: https://findingaids.library.columbia.edu/archives/cul-9628774_aspace_fa66137b149828d3bf2a89a7086c4641 (accessed on 8 March 2025).
- Loren, M.M. La obra de la compañía Guastavino en Nueva York. Su actualidad y restauración. Loggia Arquit. Restauración 2007, 20, 28–45. [Google Scholar] [CrossRef]
- Lane, D.R. Putting Guastavino in Context: A Scientific and Historic Analysis of His Materials, Methods, and Technology. Master’s Thesis, Columbia University, New York, NY, USA, 2001. [Google Scholar]
- Ruíz, J.; Blanco, A. La Construcción Moderna; El método Larrucea Alcibar. Sin Hierro ni madera; Lib. Vda. Mauro Lázaro: Segovia, Spain, 1944. [Google Scholar]
- Ávila, J.M. Chabolismo urbano. Adeste Dinteles 2018, 6, 1–8. [Google Scholar]
- Fuentes, P.; Gil, I.J.; Huerta, S.; Martín, C.; Redondo, E. Bóvedas sin cimbra: La construcción tabicada. In Índice Memoria Académica del Taller Experimental de Historia de la Construcción del Curso 2013/2014; Instituto Juan de Herrera, ETSAM: Madrid, Spain, 2014; pp. 26–38. [Google Scholar]
Disclaimer/Publisher’s Note: The statements, opinions and data contained in all publications are solely those of the individual author(s) and contributor(s) and not of MDPI and/or the editor(s). MDPI and/or the editor(s) disclaim responsibility for any injury to people or property resulting from any ideas, methods, instructions or products referred to in the content. |
© 2025 by the authors. Licensee MDPI, Basel, Switzerland. This article is an open access article distributed under the terms and conditions of the Creative Commons Attribution (CC BY) license (https://creativecommons.org/licenses/by/4.0/).