Application and Validation of AIRNET in Simulating Building Drainage Systems for Tall Buildings
Abstract
1. Introduction
2. Numerical Modelling of Air Flow and Air Pressures in BDSs—AIRNET Model
2.1. Mathematical Modelling of Air Pressure Transients
2.2. Boundary Conditions
3. Physical Model
4. Analysis and Comparison of Measured and Modelled BDS Operation
4.1. Pressure Response to Flow Rate over Time
4.2. Pressure Profiles Across the Stack Height
4.2.1. Single-Stack System (Primary Ventilated System)
4.2.2. Modified One-Pipe System (Secondary Ventilated System)
4.2.3. Fully Active System
4.3. Validation of AIRNET Across Multiple Scenarios
5. Conclusions
Author Contributions
Funding
Data Availability Statement
Acknowledgments
Conflicts of Interest
References
- Xue, Y.; Stewart, C.; Kelly, D.; Campbell, D.; Gormley, M. Two-Phase Annular Flow in Vertical Pipes: A Critical Review of Current Research Techniques and Progress. Water 2022, 14, 3496. [Google Scholar] [CrossRef]
- Gormley, M.; Aspray, T.J.; Kelly, D.A. COVID-19: Mitigating transmission via wastewater plumbing systems. Lancet Glob. Health 2020, 8, e643. [Google Scholar] [CrossRef] [PubMed]
- Gormley, M.; Swaffield, J.A.; Sleigh, P.A.; Noakes, C.J. An assessment of, and response to, potential cross-contamination routes due to defective appliance water trap seals in building drainage systems. Build. Serv. Eng. Res. Technol. 2012, 33, 203–222. [Google Scholar] [CrossRef]
- Stewart, C.; Gormley, M.; Xue, Y.; Kelly, D.; Campbell, D. Steady-state hydraulic analysis of high-rise building wastewater drainage networks: Modelling basis. Buildings 2021, 11, 344. [Google Scholar] [CrossRef]
- Wong, L.T.; Mui, K.W.; Cheng, C.L.; Leung, P.H.M. Time-variant positive air pressure in drainage stacks as a pathogen transmission pathway of COVID-19. Int. J. Environ. Res. Public Health 2021, 18, 6068. [Google Scholar] [CrossRef] [PubMed]
- Gormley, M.; Aspray, T.J.; Kelly, D.A. Aerosol and bioaerosol particle size and dynamics from defective sanitary plumbing systems. Indoor Air 2021, 31, 1427–1440. [Google Scholar] [CrossRef] [PubMed]
- Kang, M.; Wei, J.; Yuan, J.; Guo, J.; Zhang, Y.; Hang, J.; Qu, Y.; Qian, H.; Zhuang, Y.; Chen, X.; et al. Probable evidence of fecal aerosol transmission of SARS-CoV-2 in a high-rise building. Ann. Intern. Med. 2020, 173, 974–980. [Google Scholar] [CrossRef] [PubMed]
- Gormley, M. SARS-CoV-2: The growing case for potential transmission in a building via wastewater plumbing systems. Ann. Intern. Med. 2020, 173, 1020–1021. [Google Scholar] [CrossRef]
- Hunter, R.B. Plumbing Manual; National Bureau of Standards: Washington, DC, USA, 1940. [Google Scholar]
- Mohammed, S.A. Developing a New Design Approach to Estimate Design Flow Rate in Non-Residential Buildings. Ph.D. Thesis, Heriot-Watt University, School of Energy, Geoscience, Infrastructure and Society, Edinburgh, UK, 2022. [Google Scholar]
- Swaffield, J.A. Transient Airflow in Building Drainage Systems; Spon: London, UK, 2010. [Google Scholar]
- Swaffield, J.A.; Campbell, D.P.; Gormley, M. Pressure transient control: Part I—Criteria for transient analysis and control. Build. Serv. Eng. Res. Technol. 2005, 26, 99–114. [Google Scholar] [CrossRef]
- Swaffield, J.A.; Campbell, D.P.; Gormley, M. Pressure transient control: Part II—Simulation and design of a positive surge protection device for building drainage networks. Build. Serv. Eng. Res. Technol. 2005, 26, 195–212. [Google Scholar] [CrossRef]
- Gormley, M. Air pressure transient generation as a result of falling solids in building drainage stacks: Definition, mechanisms and modelling. Build. Serv. Eng. Res. Technol. 2007, 28, 55–70. [Google Scholar] [CrossRef]
- Gormley, M.; Kelly, D.A. Pressure transient suppression in drainage systems of tall buildings. Build. Res. Inf. 2018, 47, 421–436. [Google Scholar] [CrossRef]

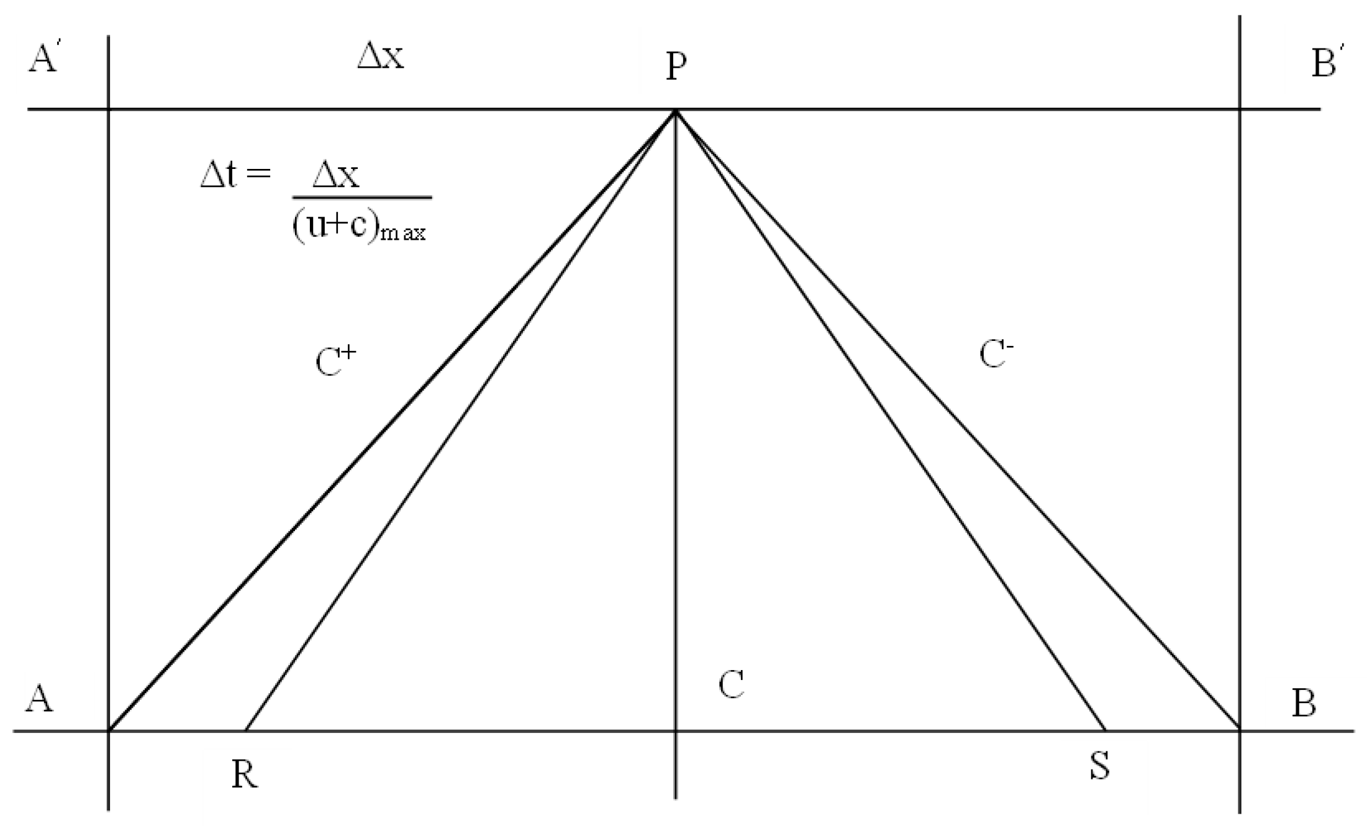



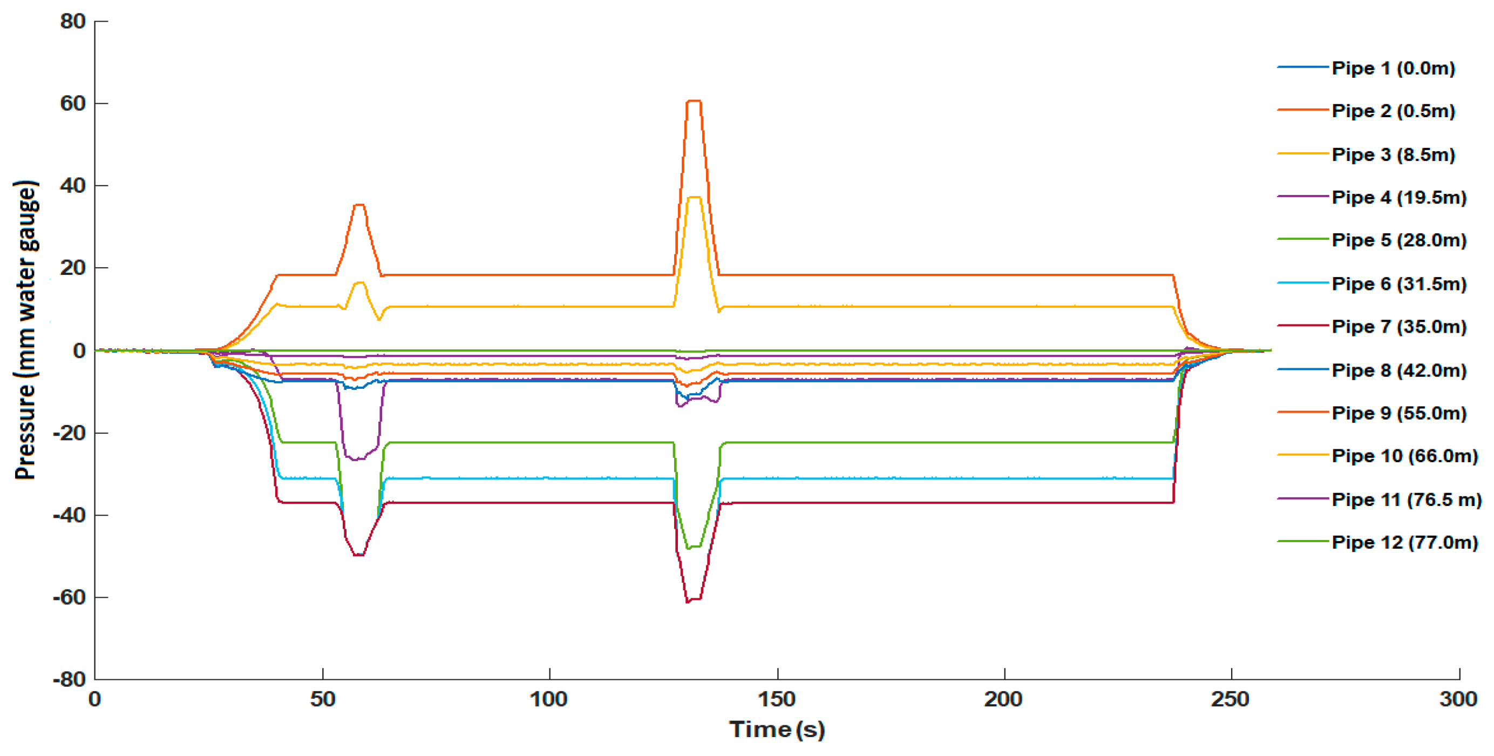

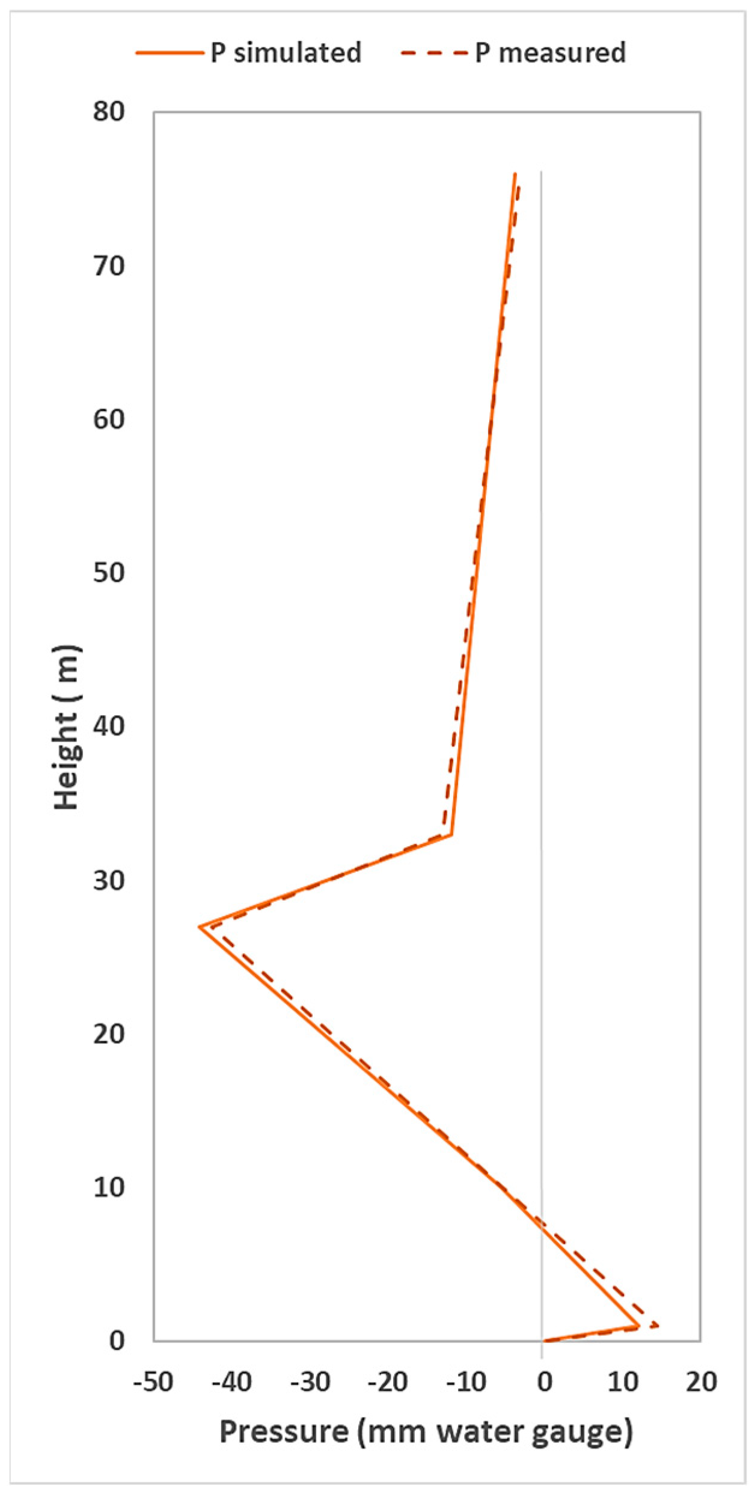
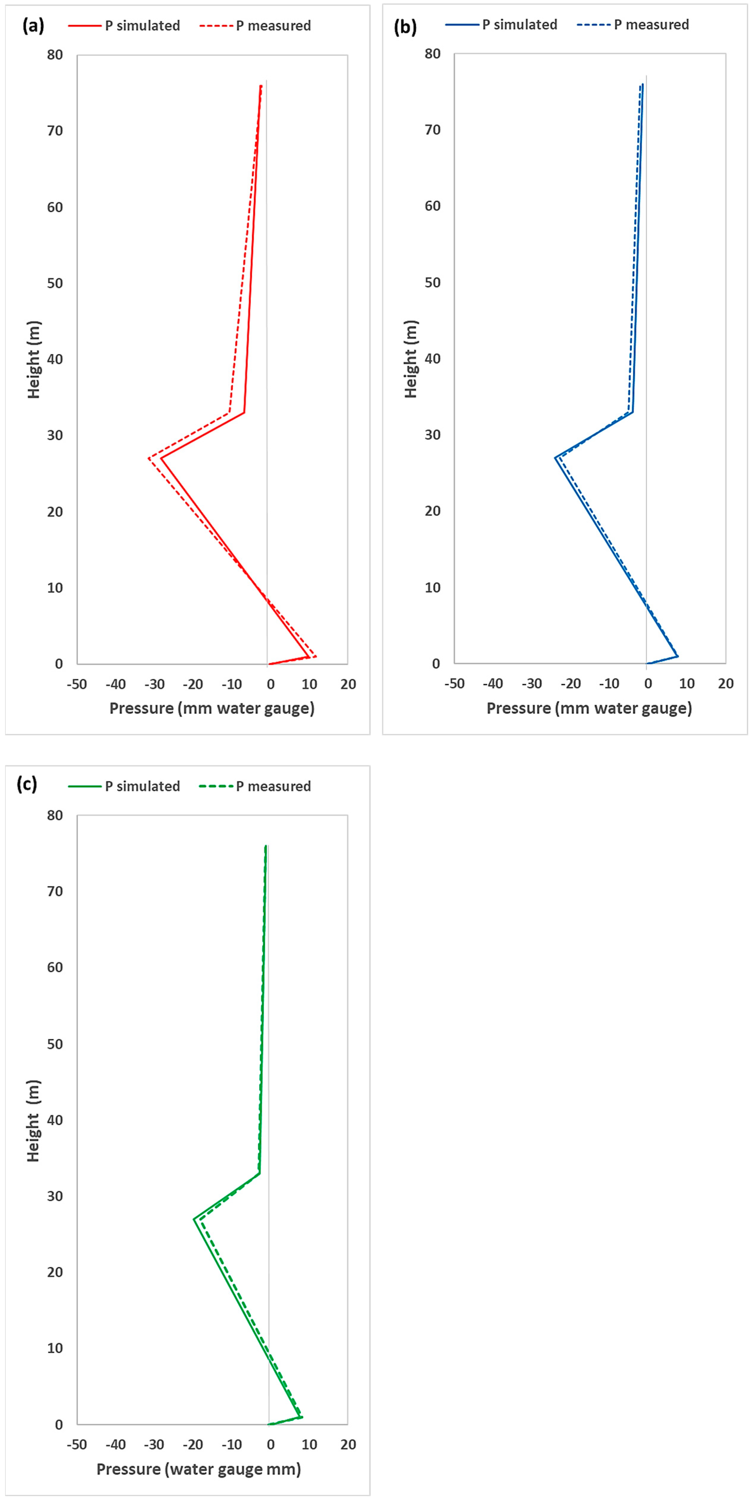
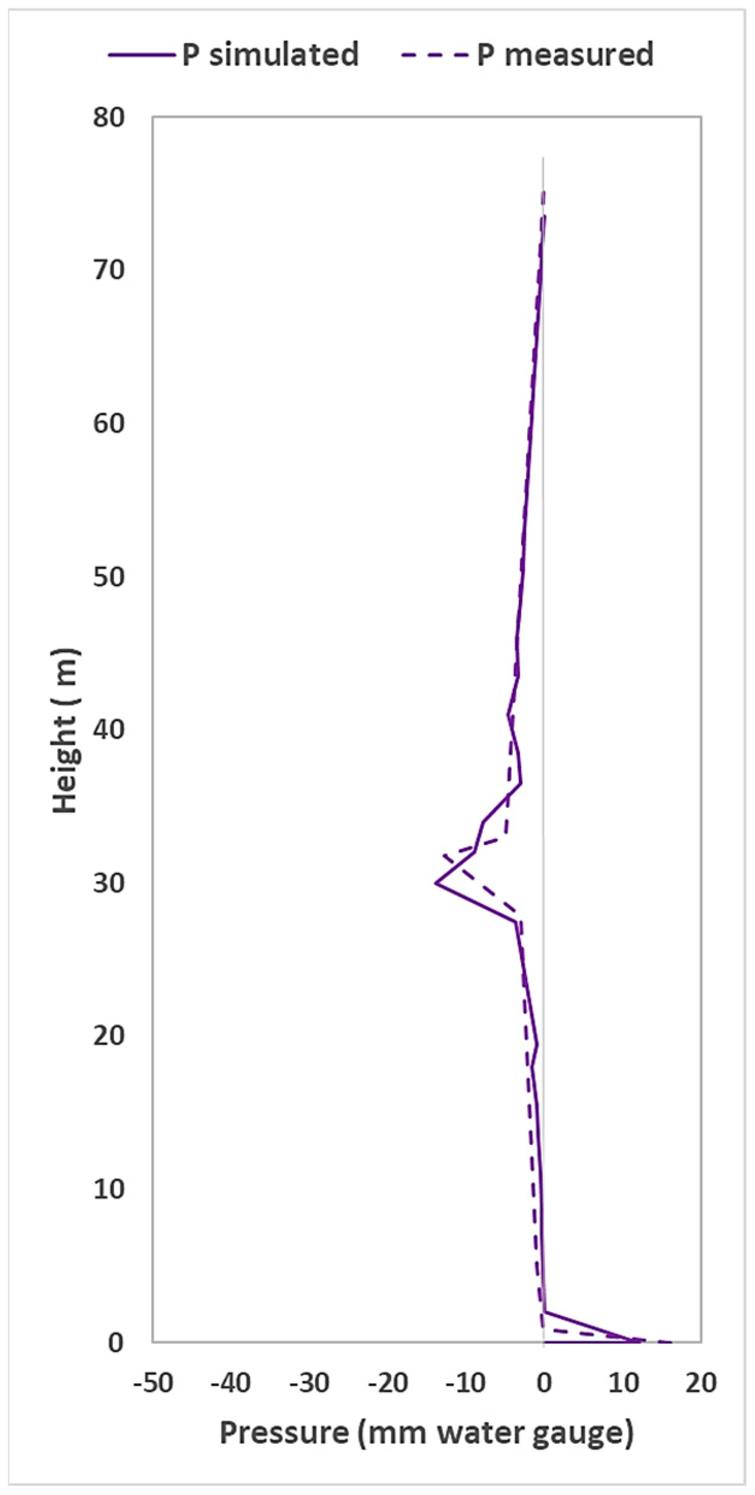
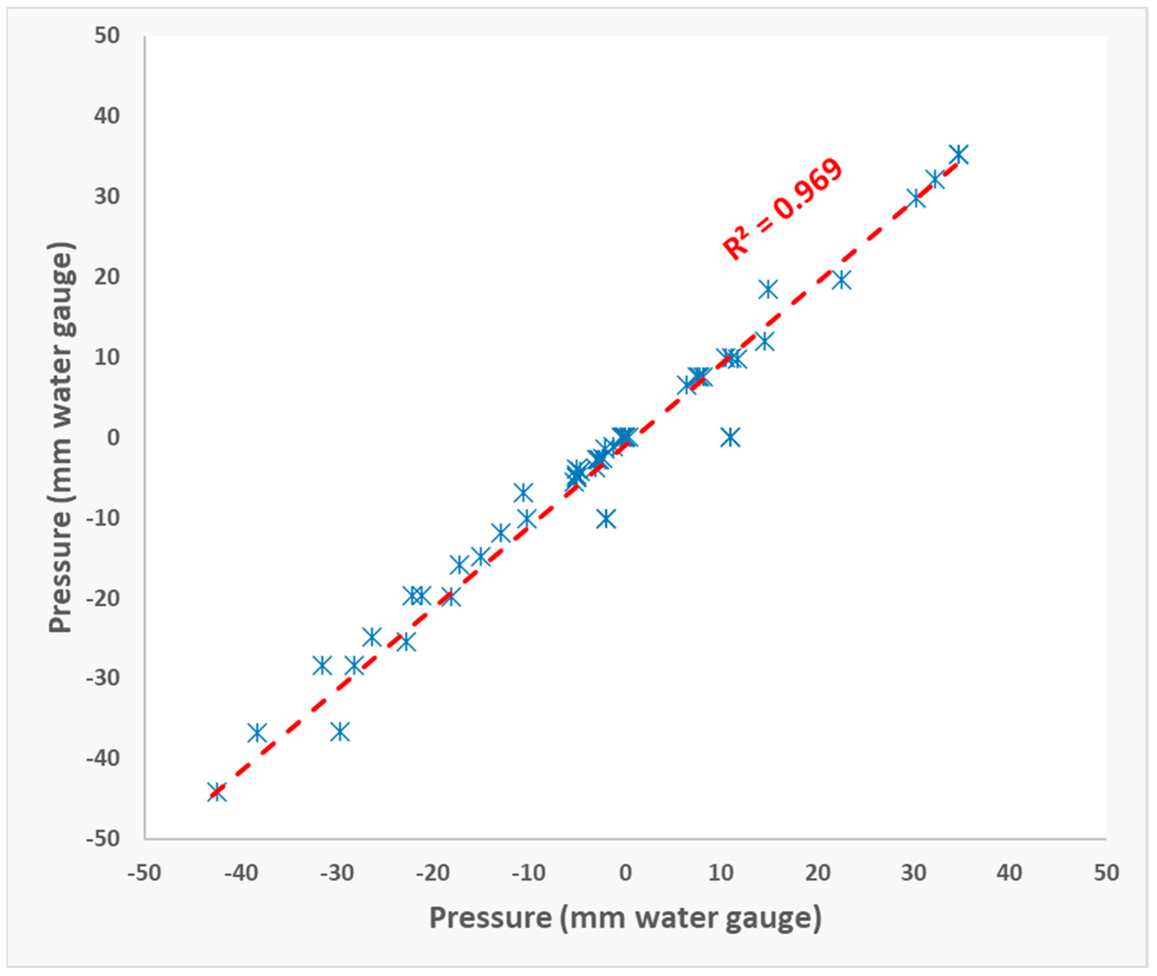
Disclaimer/Publisher’s Note: The statements, opinions and data contained in all publications are solely those of the individual author(s) and contributor(s) and not of MDPI and/or the editor(s). MDPI and/or the editor(s) disclaim responsibility for any injury to people or property resulting from any ideas, methods, instructions or products referred to in the content. |
© 2025 by the authors. Licensee MDPI, Basel, Switzerland. This article is an open access article distributed under the terms and conditions of the Creative Commons Attribution (CC BY) license (https://creativecommons.org/licenses/by/4.0/).
Share and Cite
Gormley, M.; Mohammed, S.; Kelly, D.A.; Campbell, D.P. Application and Validation of AIRNET in Simulating Building Drainage Systems for Tall Buildings. Buildings 2025, 15, 1725. https://doi.org/10.3390/buildings15101725
Gormley M, Mohammed S, Kelly DA, Campbell DP. Application and Validation of AIRNET in Simulating Building Drainage Systems for Tall Buildings. Buildings. 2025; 15(10):1725. https://doi.org/10.3390/buildings15101725
Chicago/Turabian StyleGormley, Michael, Sarwar Mohammed, David A. Kelly, and David P. Campbell. 2025. "Application and Validation of AIRNET in Simulating Building Drainage Systems for Tall Buildings" Buildings 15, no. 10: 1725. https://doi.org/10.3390/buildings15101725
APA StyleGormley, M., Mohammed, S., Kelly, D. A., & Campbell, D. P. (2025). Application and Validation of AIRNET in Simulating Building Drainage Systems for Tall Buildings. Buildings, 15(10), 1725. https://doi.org/10.3390/buildings15101725







