A Visual Analysis and Review of Chinese Qilou Architectural Heritage Based on CiteSpace
Abstract
1. Introduction
2. Materials and Methods
2.1. Study Area and Research Questions
2.2. Selection of Analysis Tool
2.3. Keyword Selection and Data Collection Procedure
2.3.1. Keyword Selection Criteria
2.3.2. Data Collection Procedure
- The keywords include terms similar to “Qilou” or “corridor-style”, yet the research subject and content have no connection to Qilou.
- The title contains words like “Qilou”, but the research subject and content lack a strong correlation with Qilou architecture or Qilou historic districts.
- Both the keywords and the title incorporate Qilou-related terms, but the research content pertains to other disciplines and exhibits minimal overlap with this field.
- Exclude irrelevant articles, such as newspaper reports and books, as these typically do not undergo rigorous peer review and tend to have low academic value and reliability. This step ensures that the literature selected holds reference and analytical value.
3. Results
3.1. The Literature Distribution Characteristics
3.1.1. The Trend of Annual Publications
3.1.2. Source Disciplines of the Literature
3.1.3. Source Publications of the Literature
3.2. Analysis of Collaborative Characteristics
3.2.1. Collaborating Authors
3.2.2. Collaborating Institutions
3.3. Analysis of Keywords and Key Issues
3.3.1. Analysis of Keyword Co-Occurrence
3.3.2. Analysis of Keyword Clusters
3.3.3. Summary of Key Issues
3.3.4. Timeline View of Keywords, Burst Keywords, and Research Trends
4. Discussion
4.1. Correlation Between Southeast Asia and Qilou in Overseas Chinese Hometowns
4.2. Constructing a Spatial Vitality Evaluation System for Qilou Architectural Heritage
4.3. Constructing a Prediction System for Qilou Built Environment and Sustainable Development of Qilou
4.4. Digital Preservation of Qilou Architectural Heritage and Cross-Disciplinary Collaboration
- Architecture and Urban Planning: Focus on spatial form to develop construction strategies for Qilou heritage.
- Geography: Emphasize theoretical analysis and quantitative methods to create dynamic monitoring and evaluation systems for CQAH.
- Sociology and Anthropology: Highlight human-centered approaches, studying residents’ and tourists’ behavior to establish optimization strategies for connecting CQAH with specific groups.
5. Conclusions
- Correlation between Southeast Asia and Qilou in overseas Chinese hometowns. Researchers can explore the interplay between Qilou in Southeast Asia and overseas Chinese hometowns in terms of cultural dissemination, architectural form, and social structure. It is recommended that researchers deepen transnational comparative studies through a multidisciplinary perspective.
- Constructing a spatial vitality evaluation system for Qilou architectural heritage. Researchers can utilize multi-source big data and both quantitative and qualitative methods to establish a scientific evaluation system, which can address the imbalance of spatial vitality in Qilou and guide sustainable revitalization.
- Constructing a spatial vitality evaluation system for Qilou architectural heritage. Researchers can predict the future adaptability of Qilou and optimize its spatial functions and thermal comfort using technologies such as XGBoost, GIS-CA models, and microclimate simulation.
- Digital preservation of Qilou architectural heritage and cross-disciplinary collaboration. Researchers can employ 3D scanning, digital twin technology, and VR/AR techniques to achieve precise conservation. They can also collaborate across multiple disciplines, including architecture, geography, and sociology, to promote innovative research and practice.
Author Contributions
Funding
Data Availability Statement
Acknowledgments
Conflicts of Interest
Abbreviations
| CQAH | Chinese Qilou Architectural Heritage |
| CQA | Chinese Qilou Architectural |
| CNKI | China National Knowledge Infrastructure |
| WOS | Web of Science |
| LLR | Log-Likelihood Ratio |
| LSI | Latent Semantic Indexing |
| MI | Mutual Information |
| RQ | Research Question |
| PSPL | Public Space & Public Life Survey |
| XGBoost | eXtreme Gradient Boosting |
| GIS-CA | Geographic Information System-Cellular Automata |
| PET | Physiological Equivalent Temperature |
| VR | Virtual Reality |
| AR | Augmented Reality |
| MGWR | Multi-scale Geographically Weighted Regression |
References
- Lin, L. Historical Origin of the Architecture of Guangdong Qilou. Build. Sci. 2006, 87–90. [Google Scholar]
- Chen, Z.; Wang, J. The Current Development of Qilou Architecture. J. Huaqiao Univ. (Nat. Sci.) 2007, 79–82. [Google Scholar]
- Chang, Q. Preservation and Re-creation: A Design Project for the Revitalisation of the Arcaded Streets in Haikou. Herit. Archit. 2018, 1–12. [Google Scholar] [CrossRef]
- The State Council of the People’s Republic of China. Regulations on the Protection of Famous Historical and Cultural Cities, Towns and Villages; Vol. Order of the State Council No. 524; The State Council of the People’s Republic of China: Beijing, China, 2008.
- The Standing Committee of the National People’s Congress. Urban and Rural Planning Law of the People’s Republic of China; Vol. Presidential Decree No. 74 of the People’s Republic of China; The Standing Committee of the National People’s Congress: Beijing, China, 2007.
- The Standing Committee of the Quanzhou Municipal People’s Congress. The Regulation on the Protection of the Qilou Buildings on Zhongshan Road in Quanzhou City; Vol. Announcement of the Standing Committee of the Quanzhou Municipal People’s Congress (No. 15); The Standing Committee of the Quanzhou Municipal People’s Congress: Quanzhou, China, 2019.
- Regulations on the Protection of Wuzhou Qilou Cultural Block in Guangxi Zhuang Autonomous Region. 2014. Available online: https://dhzt.gxrd.gov.cn/html/art145566.html (accessed on 18 March 2025).
- Zhou, C. A Dictionary of the Minnan Dialect, 2006 ed.; Fujian People’s Publishing House: Fuzhou, China, 2006. [Google Scholar]
- Huang, X.; Qu, C. Research on Indoor Thermal Comfort and Age of Air in Qilou Street Shop under Mechanical Ventilation Scheme: A Case Study of Nanning Traditional Block in Southern China. Sustainability 2021, 13, 4037. [Google Scholar] [CrossRef]
- Huang, X.; Lu, Z.; Zhuang, Z. Analysis of the Wind Environment to Improve the Thermal Comfort in the Colonnade Space of a Qilou Street Based on the Relative Warmth Index. Sustainability 2019, 11, 4402. [Google Scholar] [CrossRef]
- Chen, J.; Wang, F.; Liu, J. Enlightenment of Qilou Street Space Intelligence to Pedestrian System Design in Commercial District. Matec Web Conf. 2016, 68, 13008. [Google Scholar] [CrossRef]
- Tang, Y.; Gao, F.; Wang, C.; Huang, M.M.; Wu, M.; Li, H.; Li, Z. Vertical Greenery System (VGS) Renovation for Sustainable Arcade-Housing: Building Energy Efficiency Analysis Based on Digital Twin. Sustainability 2023, 15, 2310. [Google Scholar] [CrossRef]
- Xie, X.; Luo, J. Beihai Historic District Qilou Style Architecture Spatial Morphological Characteristics. Archit. J. 1996, 43–46. [Google Scholar]
- Zhang, Z. Selected Works of Zhang Zhidong; Taiwan Provincial Literature Committee: Taiwan, China, 1997. [Google Scholar]
- Peng, C.; Yang, X. Qilou system and urban Qilou architecture. J. South China Univ. Technol. (Soc. Sci. Ed.) 2004, 29–33. [Google Scholar] [CrossRef]
- Wang, J. Preliminary Study on Modern Shophouse Architecture in Penang, Malaysia. Master’s Thesis, Huaqiao University, Quanzhou, China, 2021. [Google Scholar]
- Chen, Z.; Zeng, J. A Comparative Study on the Regional Architectural Culture of Minnan Hometown of Overseas Chinese in Modern Times. Architect 2007, 72–76. [Google Scholar]
- Qi, K. Conservation of an ancient city. City Plan. Rev. 1980, 44–48. [Google Scholar]
- Zhang, Y.; Chen, J. Conservation and Development of the Traditional Qilou Street in Xiguan. South Archit. 2000, 15–16. [Google Scholar]
- Fang, Y. Investigation and Conservation Planning of Zhongshan Road and Qilou Buildings in Licheng, Quanzhou. Archit. J. 1997, 17–20. [Google Scholar]
- Lin, S. The Continuation Path of Quanzhou Qilou. J. Tongji Univ. (Soc. Sci. Ed.) 2000, 56–59. [Google Scholar]
- Cao, J.; Zhao, W. The Extension of Memory and Vague Association—The Conservation and Development of Guangzhou Qilou. New Archit. 2000, 16–17. [Google Scholar]
- Zheng, J. Spatial Distribution Characteristics and Protection Measures of Qilou Street in Guangzhou. City Plan. Rev. 1999, 18–25. [Google Scholar]
- Lin, C. Textual Research on the Development of Modern Arcade in Guangzhou. Huazhong Archit. 2005, 114–116. [Google Scholar] [CrossRef]
- Zhuang, H. Initial Study on the Developmental Reason of Xiamen Modern Arcade Building. Huazhong Archit. 2006, 144–145. [Google Scholar]
- Teng, L. Exploring and Analyzing the Geographic Distribution of Guangxi Qilou and Its Causes in Modern Times. China Local Rec. 2008, 49–54. [Google Scholar]
- Liu, Y. Categorization and Distribution of Verandah Style Architecture in China. South Archit. 2011, 36–42. [Google Scholar]
- Zhao, X. Motivation of Qilou building development. In Proceedings of the 17th Academic Annual Conference of the Chinese National Architecture Research Association, Xi’an, China, 9–10 November 2014; pp. 3, 267–269. [Google Scholar]
- Chen, Z. Research of Modern Qilou in South of Fujian. Huazhong Archit. 2006, 189–192. [Google Scholar] [CrossRef]
- Wang, B.; Qian, X. Renovation Design of Quanzhou East Street Area-Stimulating Local Vitality and Creating a New Image of a Famous City. Archit. J. 1999, 50–52. [Google Scholar]
- Huang, J.; Xu, Y. Analyzing the Characteristic Elements of Guangzhou Nanhuaxi Street Historic District from the Perspective of Urban Form. Archit. J. 2007, 79–83. [Google Scholar]
- Xiao, Y. Research on Sustainablity-Based Regional Green Building Design. Urban. Archit. 2015, 21–24. [Google Scholar] [CrossRef]
- Shi, D. Pluralism of Architectural Feature and Its Implementation: A Case Study of Nanning Architectural Feature Research. Planners 2009, 25, 37–42. [Google Scholar]
- Lin, C. Research on the Development and Form of Arcade style Street Houses. New Archit. 2002, 81. [Google Scholar]
- Chen, C. CiteSpace II: Detecting and Visualizing Emerging Trends and Transient Patterns in Scientific Literature. J. Am. Soc. Inf. Sci. Technol. 2006, 57, 359–377. [Google Scholar] [CrossRef]
- Chen, X.; Wang, M. Reflections and Prospects: A 30-Year Study on the Protection and Utilization of Traditional Chinese Villages. J. Hubei Minzu Univ. (Philos. Soc. Sci.) 2020, 38, 114–125. [Google Scholar] [CrossRef]
- Börner, K.; Chen, C.; Boyack, K.W. Visualizing Knowledge Domains. Annu. Rev. Inf. Sci. 2003, 37, 179–255. [Google Scholar] [CrossRef]
- Chen, Y.; Chen, C.; Liu, Z.; Hu, Z.; Wang, X. The methodological function of CiteSpace knowledge graph. Stud. Sci. Sci. 2015, 33, 242–253. [Google Scholar] [CrossRef]
- Dang, Q.; Luo, Z.; Ouyang, C.; Wang, L. First Systematic Review on Health Communication Using the CiteSpace Software in China: Exploring Its Research Hotspots and Frontiers. Int. J. Environ. Res. Public Health 2021, 18, 13008. [Google Scholar] [CrossRef] [PubMed]
- Zhu, Y.; Jiang, S.; Han, X.; Gao, X.; He, G.; Zhao, Y.; Li, H. A Bibliometrics Review of Water Footprint Research in China: 2003–2018. Sustainability 2019, 11, 5082. [Google Scholar] [CrossRef]
- Wei, Y.; Zhang, A.; Ma, Y. A Bibliometric Review of Rural Living Environment Improvement Research in China Based on CNKI Database: 1992–2022. Sustainability 2023, 15, 6561. [Google Scholar] [CrossRef]
- An, N.; Yao, Q.; Shen, Q. A Review of Human Settlement Research on Climate Change Response under Carbon-Oriented: Literature Characteristics, Progress and Trends. Buildings 2022, 12, 1614. [Google Scholar] [CrossRef]
- Gao, Z.; Liu, H.; Xu, X.; Xiahou, X.; Cui, P.; Mao, P. Research Progress on Carbon Emissions of Public Buildings: A Visual Analysis and Review. Buildings 2023, 13, 677. [Google Scholar] [CrossRef]
- Huang, X.; Li, C.; Zhuang, Z. Analysis of Height-to-Width Ratio of Commercial Streets with Arcades Based on Sunshine Hours and Street Orientation. Appl. Sci. 2021, 11, 1706. [Google Scholar] [CrossRef]
- Zhuang, X.; Zhao, C.; Zhang, Y. The Spatial Pattern Evolution of Haikou Qilou: Taking Zhongshan Road as an Example. Huazhong Archit. 2020, 38, 40–43. [Google Scholar] [CrossRef]
- Mo, X. The Facade Form Characteristics of the Arcade on the Zhuhai Road, Beihai City. Huazhong Archit. 2017, 35, 105–111. [Google Scholar] [CrossRef]
- Lin, X. The Spatial Characteristics of Arcade Street in Wuchuan, Guangdong Province. Huazhong Archit. 2022, 40, 124–129. [Google Scholar] [CrossRef]
- Lin, C. The Initial Study on The Developmental Reason of Guangdong Modern Arcade Building. Huazhong Archit. 2001, 89–91. [Google Scholar] [CrossRef]
- Xiong, Y. Study and Application of Haikou Arcade Culture in Stereoscopic Books. Master’s Thesis, Hainan University, Haikou, China, 2022. [Google Scholar]
- Kou, K. A Survey on the Tourist Experience of the Symbolic Landscape of the Old Cavalry Street in Haikou from the Perspective of the Night-time Economy. Master’s Thesis, Hainan University, Haikou, China, 2023. [Google Scholar]
- Xu, X. Research on the Renewal Strategy of Haikou Arcade Historic District Based on Urban Catalyst Theory. Master’s Thesis, Hainan University, Haikou, China, 2022. [Google Scholar]
- Ma, L. Research on the Design of Cultural and Creative Products Based on the Architectural Appearance of Haikou Arcade Old Street. Master’s Thesis, Hainan University, Haikou, China, 2022. [Google Scholar]
- Dai, Z.; Lin, Z. Research on the Urban Regeneration of Yongchun Wuli Arcade Historic Street from the Perspective of Value Analysis. Urban. Archit. 2020, 17, 184–188. [Google Scholar] [CrossRef]
- Zhang, L.; Zhang, R.; Yin, B.; Wang, Y.; Yan, S. Study on the Style Perception of the Commercial Historical Street Based on Eye-Tracking—A Case of Arcade Street in Shapowei, Xiamen. Urban. Archit. 2021, 18, 111–118, 148. [Google Scholar] [CrossRef]
- Wang, S.; Yang, S.; Yu, H. Qilou Cultural Studies: The Origin and Semantic Evolution of the Cross border Dialect “Five Foot Way”. J. Huaqiao Univ. (Philos. Soc. Sci.) 2018, 27–35. [Google Scholar] [CrossRef]
- Wang, S.; Yang, S.; Guan, R. Research on the Development of Qilou in Quanzhou’s Modern and Contemporary Social Changes. J. Huaqiao Univ. (Philos. Soc. Sci.) 2010, 88–93. [Google Scholar]
- Zhang, X. The Protective Development and Renewal of Historic Districts from the Perspective of Urban Cultural Inheritance—Taking Haikou Qilou Old Street as an Example. Chin. Overseas Archit. 2020, 117–118. [Google Scholar] [CrossRef]
- Zhao, X.; Wu, C. From Qilou Architecture to Plaza Architecture–The Development Trend of Lingnan Commercial Architecture. South Archit. 1997, 19–21. [Google Scholar]
- Zhang, B.; Xue, J. Arcade in Macao’s Contemporary Settlements—A Case Study of Black Sand Reclamation. Chin. Overseas Archit. 2019, 99–102. [Google Scholar] [CrossRef]
- Luo, X.; Xiao, M. Research on the Reconstruction Design of Bus Station Based on the Characteristics of Arcade Space—Taking Xiamen Old Town as an Example. Chin. Overseas Archit. 2020, 5, 153–157. [Google Scholar] [CrossRef]
- Chang, Q. Tradition and Invention: A Reflection on the Concept and Approach to Regenerating Historic Built Environment. World Archit. 2022, 6–17+4. [Google Scholar] [CrossRef]
- Lin, S.; Fang, Y. A Simple Study on The Pattern of Prtecting And Renewing The Historical Blockin Zhongshan Road of Xiamen. Fujian Archit. Constr. 2001, 36–39. [Google Scholar]
- Ma, H.; Duan, L.; Fu, H.; Ren, X.; Xu, X. Renewal Strategy of Qilou Historical and Cultural Neighborhood in Haikou Based on Spatial Syntax Approach. J. Trop. Biol. 2019, 10, 432–438. [Google Scholar] [CrossRef]
- Zhang, J.; Cai, Y. Preservation and exploratory revitalization of the neighborhoods featuring ke lau architecture in southern Fujian. Hum. Settl. 2023, 14–17. [Google Scholar]
- Zhang, J.; Zhu, Y. Regeneration Design of the Qilou Historic District in Haikou, Hainan, 2015. World Archit. 2022, 36–41. [Google Scholar] [CrossRef]
- Radhakrishnan, S.; Erbis, S.; Isaacs, J.A.; Kamarthi, S. Novel Keyword Co-Occurrence Network-Based Methods to Foster Systematic Reviews of Scientific Literature. PLoS ONE 2017, 12, e0172778. [Google Scholar] [CrossRef]
- Chen, Z.; Yao, Q.; An, N. The Evolution, Hotspots, and Trends in Research on Facilities of Combined Medical and Nursing Care for the Elderly. Buildings 2022, 12, 2132. [Google Scholar] [CrossRef]
- An, H. Research on Qilou in Haikou under the Perspective of Cultural Geography. J. Hainan Open Univ. 2014, 15, 51–57. [Google Scholar] [CrossRef]
- Xue, Y. Research on Regional Cultural Differences of Lingnan Qilou Architecture. Tradit. Chin. Archit. Gard. 2013, 63–67. [Google Scholar]
- Lin, X. Research on the Architectural Styleand Features of Traditional Arcadesin Hainan Lsland. Master’s Thesis, Hainan University, Haikou, China, 2021. [Google Scholar] [CrossRef]
- Fujimori, T. Veranda Style–The Origin of Modern Chinese Architecture. Archit. J. 1993, 33–38. [Google Scholar]
- Zhao, C.; Zhang, Y.; Zhu, H. Comparative Study on Arcade Building of Chinese and Foreign in Typology Perspective. Chin. Overseas Archit. 2015, 62–65. [Google Scholar] [CrossRef]
- Chen, Z. A Study of Modern Regional Architecture in Overseas Chinese’s Hometown in South of Fujian. Ph.D. Thesis, Tianjin University, Tianjin, China, 2005. [Google Scholar]
- Li, J. Research on the Zhangzhou Earliest Modern Arcade Buildings’ Facade. Master’s Thesis, Huaqiao University, Quanzhou, China, 2014. [Google Scholar]
- Zhao, A.; Liu, T.; Song, Y.; Xing, Z. Application and Inheritance of Qilou Traditional Crafts Gray Sculpture. China Anc. City 2014, 69–72. [Google Scholar]
- Yao, M. Discussion on the Regional Differences among Arcades-houses in Guangzhou and Min-nan Region. Chin. Overseas Archit. 2017, 70–73. [Google Scholar] [CrossRef]
- Yuan, Q.; Lin, M. An Initial Study on the Pedestrianization of Traditional Qilou Commercial Streets in Xiajiu Road and The Tenth Fu, Guangzhou. Archit. J. 1998, 26–29+3. [Google Scholar]
- Chen, J.; Liu, J.; Wang, F. Commercial Forms’ Transition of Qilou Block in Haikou. Build. Sci. 2011, 27, 13–18, 24. [Google Scholar] [CrossRef]
- Long, H. A Study on Beihai Qi-Lou Historic District under the Experience Economy. Master’s Thesis, Tsinghua University, Beijing, China, 2013. [Google Scholar]
- Yuan, J. Conservation and Value Recovery of Traditional Regional Architecture–The Case of Guangzhou Qilou. Art Educ. Res. 2014, 178–179. [Google Scholar]
- Chang, Q. Conservation and Revitalisation of Zhongshan Road, Haikou, China. World Archit. 2019, 18–19. [Google Scholar] [CrossRef]
- Zhou, Y. Analyzing the Reasons for the Decline of Traditional Qilou Architecture Culture by Sociological Theory. Shanxi Archit. 2007, 57–58. [Google Scholar]
- Fang, J. The Research on the Characteristics Repair and Protection of Traditional Arcade in Guangzhou. Master’s Thesis, Hunan University, Changsha, China, 2012. [Google Scholar]
- Cui, S. Research on the Impression and Inheritance of Guangzhou Arcade. Master’s Thesis, Guangzhou University, Guangzhou, China, 2017. [Google Scholar]
- Gan, J.; Zhong, Z.; Zhang, Q.; Ma, Y.; Ye, Y. Protection and Revitalization of Historical and Cultural Block from the Perspective of Urban Design: Taking Arcade Street of Yangming Road in Ganzhou as an Example. Urban Archit. Space 2024, 31, 73–75. [Google Scholar]
- Hua, W. The Building Overhang’s Evolution and Contemporary Application Research. Master’s Thesis, Shenzhen University, Shenzhen, China, 2018. [Google Scholar]
- Jiang, L.; Yu, Y. Study on Adaptive Reuse of Qilou Architecture in Wuzhou under Circular Economy Theory. J. Wuzhou Univ. 2018, 28, 55–61. [Google Scholar]
- Jiang, L.; Yu, Y. Exploration on the design of adaptive reuse of Wuzhou Qilou buildings—Taking the design of Wuzhou Liubao Tea Culture Museum as an example. J. Wuzhou Univ. 2017, 27, 22–25. [Google Scholar]
- Zhu, J.; Li, F. Research on S-TRM Development of Tourism Characteristic Neighborhoods–Taking Haikou Qilou Historic District as an Example. China Anc. City 2017, 39–46. [Google Scholar]
- Lin, J. The “large-depth Qilou type” house and its application in the renovation of old cities. Society 1994, 11–13. [Google Scholar]
- Kim, A.A. The Origins of the Formation and Features of the Manifestation of the Chinese Europeanized Architecture in Mid-19th–Second Half of the 20th Century. Mater. Sci. Eng. 2020, 962, 032060. [Google Scholar] [CrossRef]
- Ruan, K. Online 3D Qilou: The Distribution of Heritage with VR and Mapping. Master’s Thesis, Duke University, Durham, NC, USA, 2023. [Google Scholar]
- Huang, H. Comparison And Analysis of Qilou and Architecture Culture. Master’s Thesis, Guangxi University, Nanning, China, 2006. [Google Scholar]
- Chen, Y. Study on the Application of Arcade form in Contemporary City and Architecture. Master’s Thesis, Chongqing University, Chongqing, China, 2006. [Google Scholar]
- Chen, X. Research on the Arcade Buildings in Haikou. Master’s Thesis, Nanjing University of Technology, Nanjing, China, 2015. [Google Scholar]
- Wei, J. Image Analysis of Arcade Building Decoration: Taking the Flower Pattern of Arcade Mountain at 67 Shangping Road in the Old Town of Shantou City as an Example. Beauty Times 2019, 28–29. [Google Scholar]
- Gou, A.; Wang, J. A Study on the Evaluation of Spatial Vitality of Streets Based on the SD Method. Planners 2011, 27, 102–106. [Google Scholar]
- Wang, H.; Jiang, D. Research on Evaluation System of Urban Public Space Vitality. J. Railw. Sci. Eng. 2012, 9, 56–60. [Google Scholar] [CrossRef]
- Xu, L.; Liu, N.; Lu, J. The Impact of Density, Ratio and Microcosmic Quality of Public Space on Urban Vitality: Microscopic Observation of Shanghai Rail Transit Station Areas. New Archit. 2015, 21–26. [Google Scholar]
- Ye, Y.; Zhuang, Y. A Hypothesis of Urban Morphogenesis and Urban Vitality in Newly Built-up Areas: Analyses Based on Street Accessibility, Building Density and Functional Mixture. Urban Plan. Int. 2017, 32, 43–49. [Google Scholar] [CrossRef]
- Xu, Y.; Zhuo, W. Building Active Factors of Public Urban Space With Chongqing Jiefangbei Central District and Shanghai Xintiandi as Cases. Urban Environ. Des. 2006, 4, 46–49. [Google Scholar]
- Xu, G.; He, Y.; Bi, Y. The Evaluation and Optimization Strategy of Communities’ Small Open Space Based on Public Space and Public Life(PSPL) Survey: Taking Wuhan Ganghua 120-Community as an Example. Huazhong Archit. 2018, 36, 108–115. [Google Scholar] [CrossRef]
- Wang, X. Based on Big Data with PSPL Research Method of Public Space Survey and Study in Main Street, the United States. Master’s Thesis, South China University of Technology, Guangzhou, China, 2015. [Google Scholar]
- Zhao, C.; Yang, B.; Liu, D. PSPL Survey: The Evaluation Method for Quality of Public Space and Public Life—The Study on Jan Gehl’s Theory and Method for Public Space Design (Part 3). Chin. Landsc. Archit. 2012, 28, 34–38. [Google Scholar]
- Qin, J.; Hua, Y. Research on human scale. Archit. J. 1962, 21–23+11. [Google Scholar]
- Ho, J. From the ground up: Mapping at the human scale. Urban Plan. Int. 2019, 34, 13–20. [Google Scholar] [CrossRef]
- Fang, L.; Zhang, D. Research on The Influence Mechanism And Spatial Heterogeneity Characteristics of Block Vitality in Beijing: Based On Multi-Scale Geographically Weighted Regression. City Plan. Rev. 2022, 46, 27–37. [Google Scholar]
- Guo, X.; Chen, H.; Yang, X. Research on the Spatiotemporal Heterogeneity of the Impact of Built Environment on the Vitality of Different Age Groups in Cities. Geogr. Geo-Inf. Sci. 2022, 38, 63–70+78. [Google Scholar]
- Wu, J. Urban Heritage Protection in China: A Case of Guangzhou Arcade Building. Urban. Archit. 2020, 17, 84–85. [Google Scholar] [CrossRef]
- Ding, Z. The Present Situation and Suggestions of the Commercial Street in Haikou Qilou Historic District. Mark. Mod. 2020, 1–3. [Google Scholar] [CrossRef]
- Wu, G.; Ma, Z.; Guo, J.; Zhao, K. Nonlinear Effect of Built Environment on Street Vitality: A Multi-source Big Data Analysis Based on XGBoost Mode. Chin. Landsc. Archit. 2022, 38, 82–87. [Google Scholar] [CrossRef]
- Lai, R.; Meng, X.; Wang, T. On the Land Use Planning of Small Town Using GlS and CA Model. Mod. Urban Res. 2006, 48–51. [Google Scholar]
- Wu, B. Analysis of Urban Informal Business Behavior Based on GIS Model Constructed by ANN and CA. J. Huaqiao Univ. (Nat. Sci.) 2017, 38, 497–502. [Google Scholar]
- Xu, J.; Zhu, X.; Li, G. Influence of Waterfront Area Surrounding Small-scale Landscape Water Bodies in Cities on Human Comfort. China Water Wastewater 2007, 101–104. [Google Scholar]
- Liu, C.; Li, Z.; Chen, Z.; Hu, Y.; Li, Y. Study of Campus Regeneration through Microclimate Simulation and Body ComfortIndex Approaches: A Case of Tongji University Siping Road Campus. Hous. Sci. 2021, 41, 38–46. [Google Scholar] [CrossRef]
- Bai, J. Thoughts on the Digital Construction of Urban Construction Archives Management. Jiangxi Build. Mater. 2014, 292. [Google Scholar]
- Wu, J.; Jin, F.; Wang, J. Three Dimension Modeling of Buildings Based on Three Dimension Laser Scanner Data. Eng. Surv. Mapp. 2007, 57–60. [Google Scholar] [CrossRef]
- Wang, X. Application of 3D Laser Scanner in the Renovation of Old Buildings Facing the Street. Bull. Surv. Mapp. 2015, 135–136. [Google Scholar]
- Liu, Z.; Liu, Z.; Sun, J.; Du, X. Intelligent construction methods and model experiments based on digital twins. J. Build. Struct. 2021, 42, 26–36. [Google Scholar] [CrossRef]
- Han, D.; Zhang, C.; Liu, Y.; Cui, W. From BIM to BDT: Research on the Conception of Building Digital Twin. Archit. J. 2020, 95–101. [Google Scholar] [CrossRef]
- Pan, Z.; Yuan, Q.; Chen, S.; Zhang, M. State of the Art on the Digital Presentation and Interaction of Culture Heritage. J. Zhejiang Univ. (Sci. Ed.) 2020, 47, 261–273. [Google Scholar]
- Meng, H.; Li, Y.; Zhang, Y. Architectural cultural heritage based on BIM+concept. Geospat. Inf. 2019, 17, 20–23+26. [Google Scholar]
- Liu, F.; Sun, H. Building a virtual simulation online experimental teaching platform based on VR technology-taking the course of “Landscape Architecture Heritage Protection” as an example. For. Educ. China 2023, 41, 69–74. [Google Scholar]
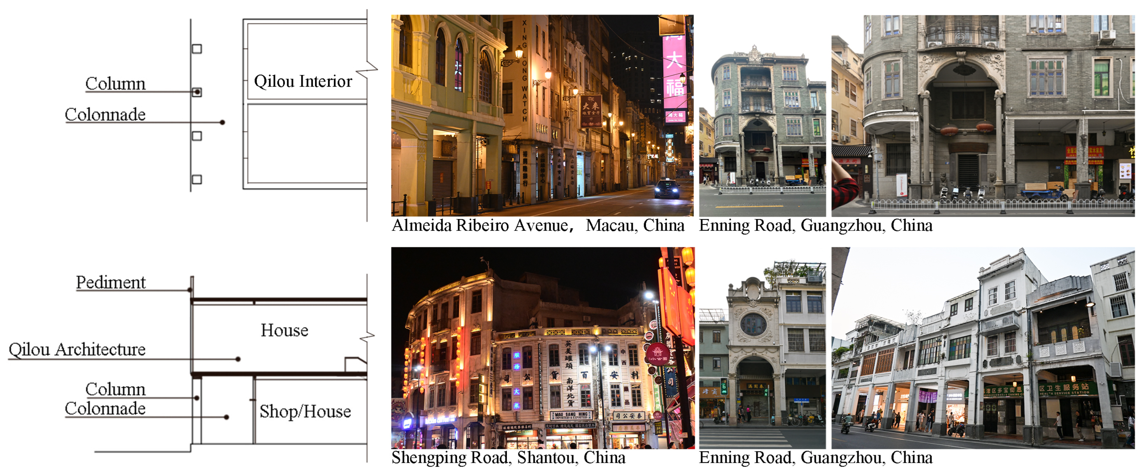
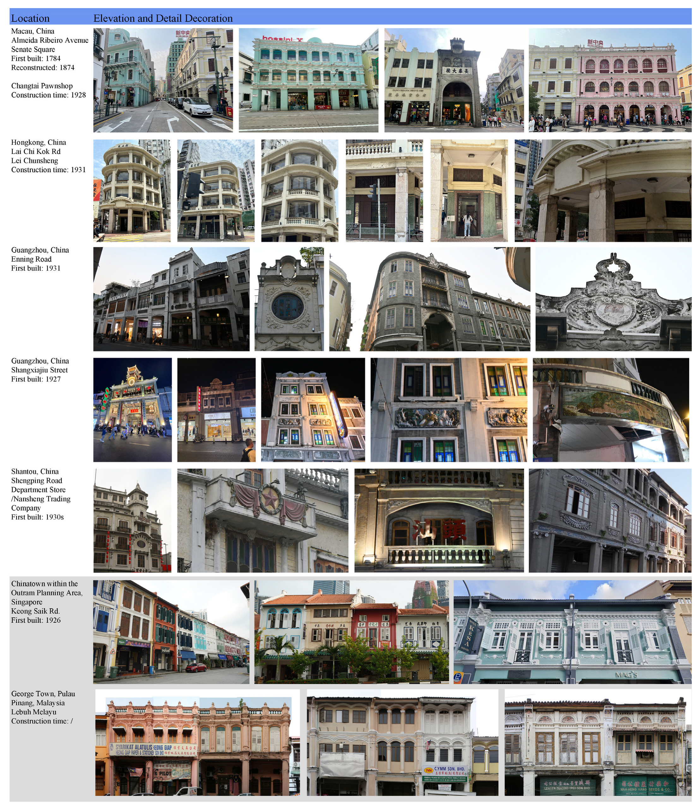
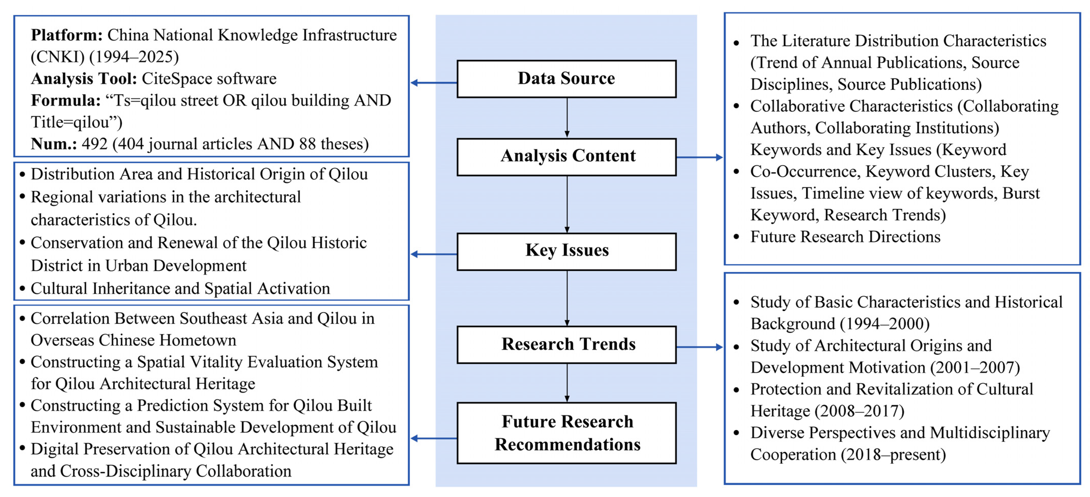

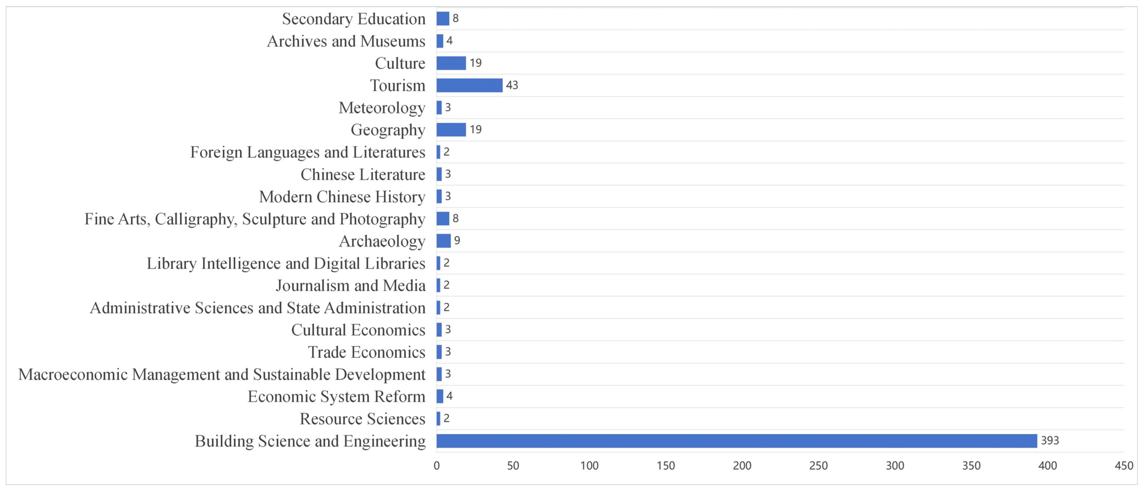
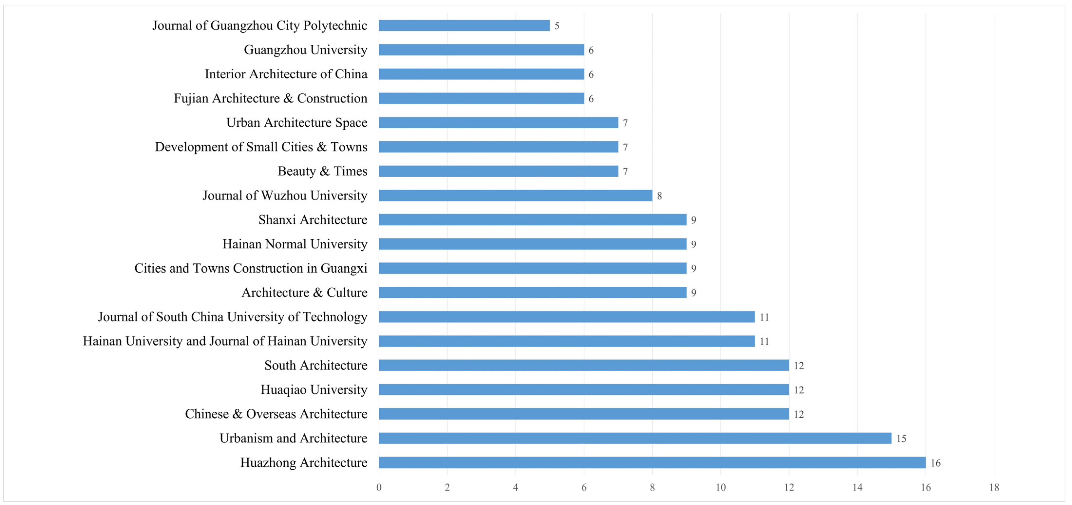
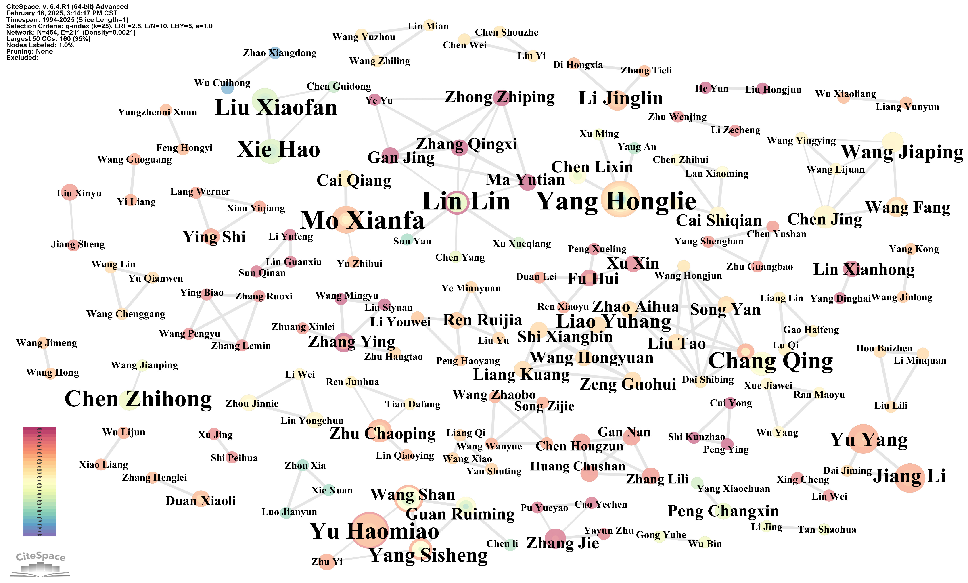


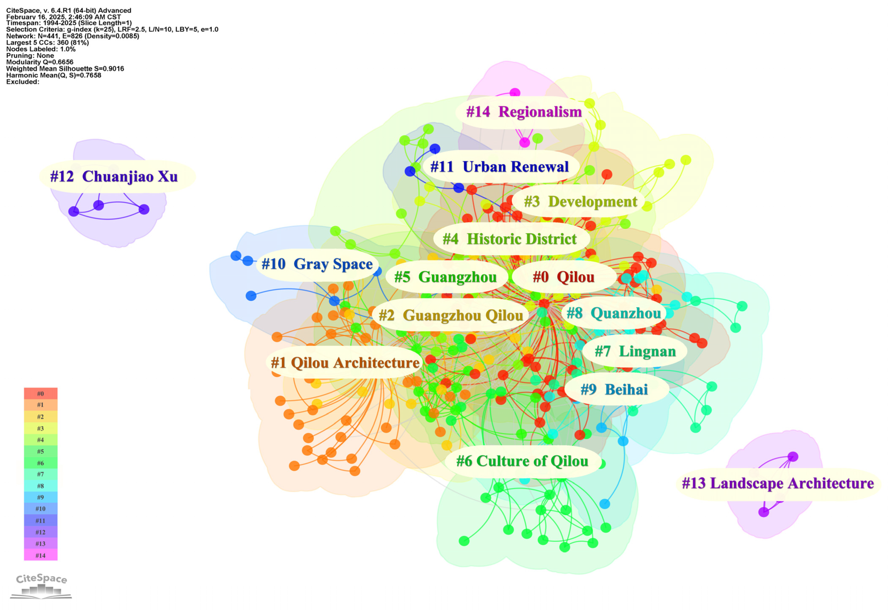
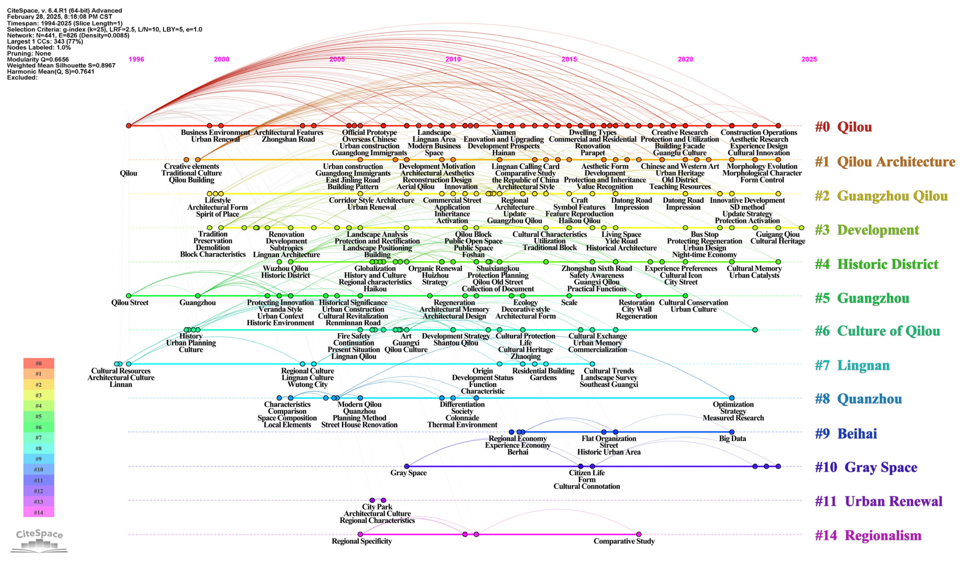
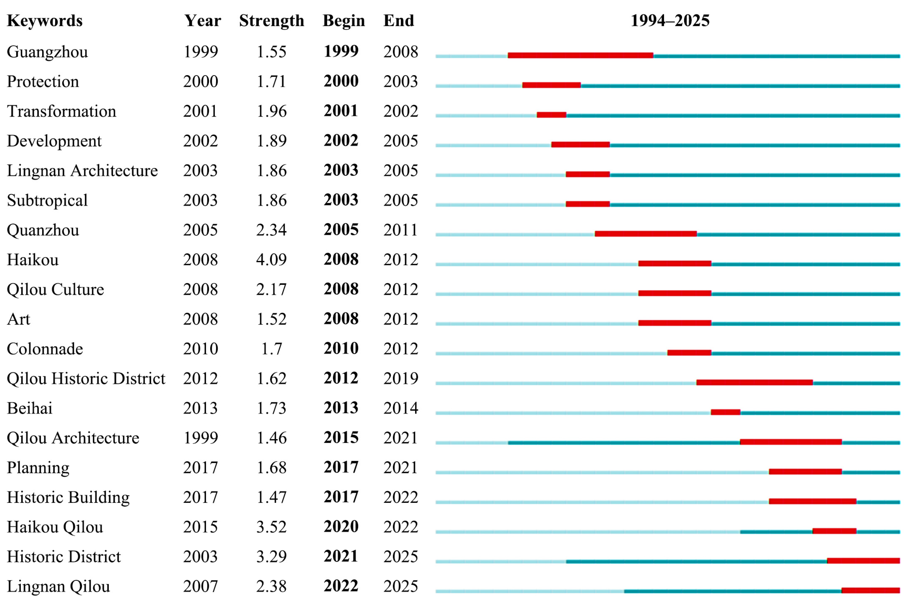
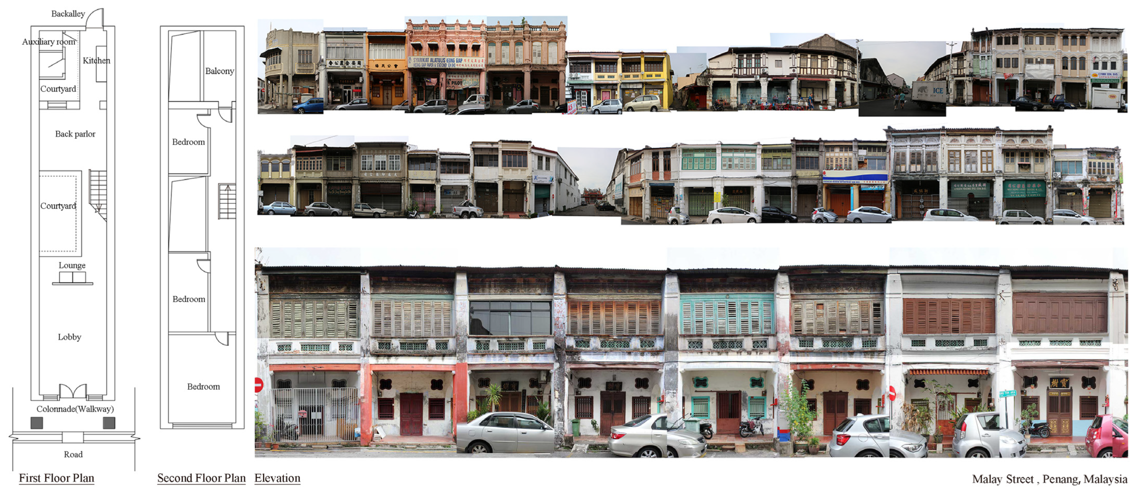
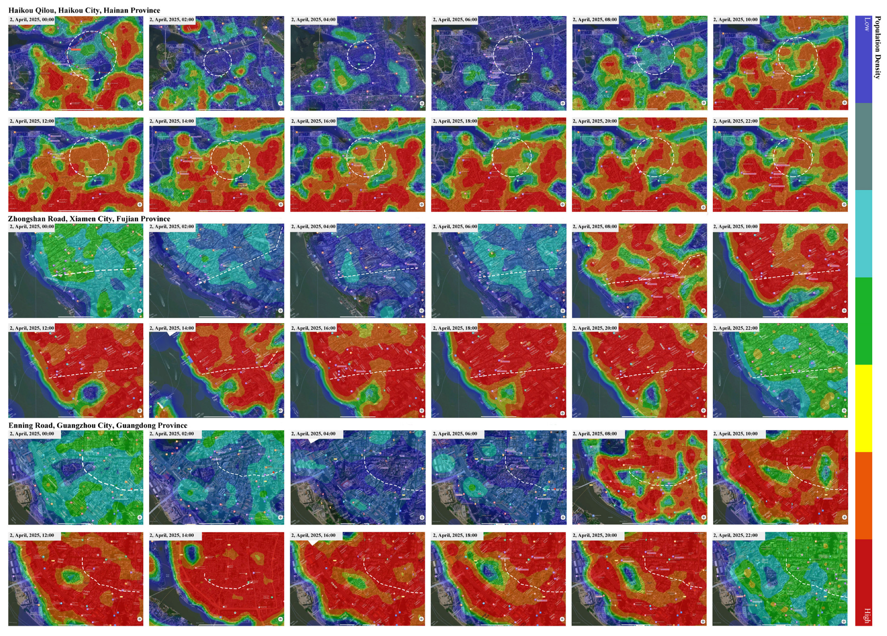
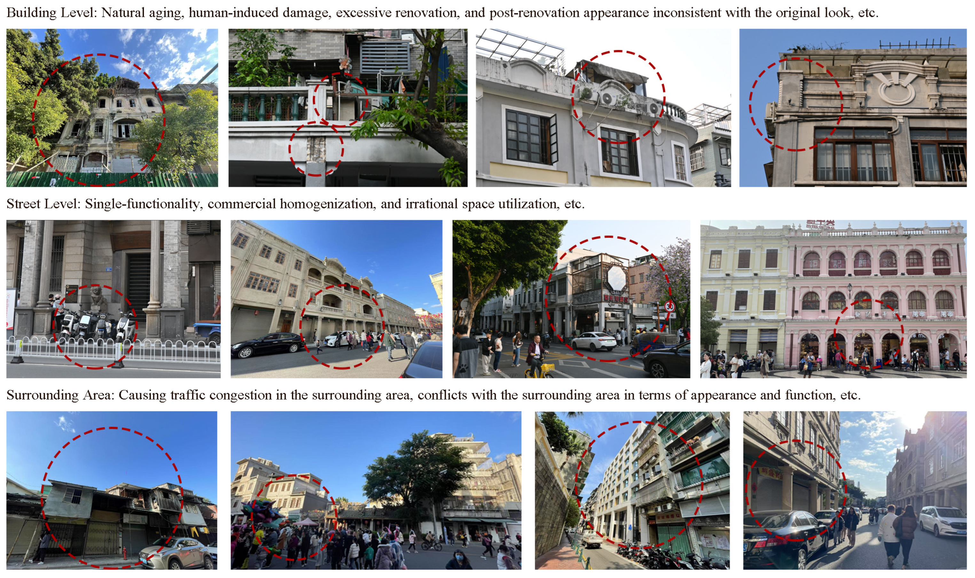
| Rank | Author | Frequency * | Year |
|---|---|---|---|
| 1 | Yang Honglie | 10 | 1998 |
| 1 | Gan Guanlan | 10 | 2012 |
| 3 | Yu Yang | 7 | 2014 |
| 3 | Jiang Li | 7 | 2014 |
| 5 | Wang Shan | 6 | 2003 |
| 5 | Mo Xianfa | 6 | 2012 |
| 7 | Zhou Yixin | 5 | 2006 |
| 7 | Xie Hao | 5 | 2003 |
| 7 | Liu Xiaofan | 5 | 2003 |
| 7 | Lin Lin | 5 | 2001 |
| 11 | Chen Jing | 4 | 2008 |
| 11 | Yang Sisheng | 4 | 2005 |
| 11 | Zhu Chaoping | 4 | 2012 |
| 23 | Jie Zhang | 3 | 2022 |
| 23 | Wang Fang | 3 | 2011 |
| 23 | Chen Zhihong | 3 | 2006 |
| 23 | Lin Chong | 3 | 2001 |
| 23 | Wang Mo | 3 | 2015 |
| 23 | Liu Jiaping | 3 | 2011 |
| 23 | Duan Xianggui | 3 | 2013 |
| 23 | Zhang Ying | 3 | 2015 |
| 23 | Guan Ruiming | 3 | 2002 |
| 23 | Li Jinlin | 3 | 2016 |
| No. | Count | Year | Institutions |
|---|---|---|---|
| 1 | 31 | 1996 | Guangzhou University |
| 2 | 29 | 1997 | Huaqiao University |
| 3 | 29 | 2010 | Hainan University |
| 4 | 27 | 2001 | South China University of Technology |
| 5 | 22 | 2013 | Hainan Normal University |
| 6 | 18 | 2007 | Wuzhou College |
| 7 | 13 | 2008 | Tongji University |
| 8 | 12 | 2012 | Qinzhou College |
| 9 | 11 | 2008 | Guangxi Normal University |
| 10 | 9 | 1999 | Sun Yat-sen University |
| 11 | 8 | 2006 | Guangxi University |
| 12 | 8 | 2003 | Xi’an University of Architecture and Technology |
| 13 | 8 | 2020 | Xiamen University |
| 14 | 7 | 2003 | Guangdong University of Technology |
| 15 | 7 | 2010 | Huazhong University of Science and Technology |
| 16 | 6 | 2016 | Jiangxi University of Technology |
| 17 | 5 | 2015 | Haikou University of Economics |
| 18 | 5 | 2010 | Fuzhou University |
| 19 | 5 | 2023 | Hainan University of Science and Technology |
| 20 | 5 | 2012 | Shenzhen University |
| 21 | 5 | 2016 | Guangxi Arts Institute |
| Count | Centrality | Year | Keywords |
|---|---|---|---|
| 138 | 0.94 | 1996 | Qilou |
| 34 | 0.19 | 1999 | Qilou Architecture |
| 31 | 0.12 | 2000 | Conservation |
| 17 | 0.13 | 2003 | Historic District |
| 15 | 0.09 | 1999 | Guangzhou |
| 10 | 0.03 | 2002 | Development |
| 9 | 0.03 | 2015 | Haikou Qilou |
| 8 | 0.01 | 2007 | Lingnan Qilou |
| 8 | 0.03 | 2008 | Haikou |
| 7 | 0.03 | 2008 | Urban Renewal |
| 7 | 0.01 | 2001 | Renovation |
| 7 | 0.04 | 2008 | Culture of Qilou |
| 7 | 0.01 | 2012 | Guangzhou Qilou |
| 6 | 0.02 | 2012 | Historic District of Qilou |
| 6 | 0.02 | 1999 | Culture |
| 5 | 0.04 | 2005 | Quanzhou |
| 5 | 0.01 | 2004 | Zhongshan Road |
| 5 | 0.02 | 1996 | Lingnan |
| 5 | 0.02 | 2006 | Architecture |
| 5 | 0.05 | 2011 | Heritage |
| Cluster-ID | Size | Silhouette * | Year | Label (LLR) | Label (LSI) | Label (MI) |
|---|---|---|---|---|---|---|
| 0 | 82 | 0.939 | 2014 | Qilou (16.73, 1 × 10−4); Zhongshan Road (9.32, 0.005); Qilou Architecture (7.62, 0.01); Overseas Chinese (6.98, 0.01); Renewal (6.98, 0.01) | (14.5) Facade; (14.42) Zhongshan Road; (13.65) Form; (12.43) Renovation and Upgrading; (11.55) Commercial | Sanbu town (1.33); Eave Wall (1.33); Qinzhou Qilou (1.33); Qilou Legislation (1.33) |
| 1 | 41 | 0.68 | 2014 | Qilou Architecture (47.39, 1 × 10−4); Qilou (14.42, 0.001); Exploit (9.17, 0.005); Development Motivation (9.17, 0.005); Morphological Typology (4.57, 0.05) | (20.78) Qilou Architecture; (9.84) Form; (9.61) Development Motivation; (8.69) Architecture; (6.44) Exploit | Morphological Typology (0.31); Integral (0.31); Reinforce (0.31); Architectural Character (0.31) |
| 2 | 34 | 0.868 | 2013 | Guangzhou Qilou (24.76, 1 × 10−4); Haikou Qilou (14.72, 0.001); Qilou (12.34, 0.001); Spirit of Place (9.77, 0.005); Architectural Form (9.77, 0.005) | (15.97) Guangzhou Qilou; (9.84) Haikou Qilou; (9.61) Spirit of place; (9.61) Architectural Form; (8.26) Guangzhou | Commercial district (0.26); Rurality (0.26); Symbolic Characteristics (0.26); Shuidong Street Qilou (0.26) |
| 3 | 34 | 0.92 | 2009 | Development (19.59, 1 × 10−4); Rehabilitation (16.6, 1 × 10−4); Conservation (14.31, 0.001); Lingnan Architecture (12.41, 0.001); Subtropical (12.41, 0.001) | (12.43) Lingnan Architecture; (12.43) Subtropical; (10.06) District; (9.61) Public Space; (9.61) District Characteristics | Utilization (0.42); Leisure Space (0.42); Landscape Analysis (0.42); Traditional District (0.42) |
| 4 | 32 | 0.913 | 2011 | Historic District (16.49, 1 × 10−4); Conservation Update (9.68, 0.005); Regional Character (9.68, 0.005); Wuzhou Qilou District (9.68, 0.005); Cultural Symbols (9.68, 0.005) | (10.7) Historic District; (10.06) District; (9.61) Conservation Update; (9.61) Regional Character; (9.61) Wuzhou Qilou District | Nanyang Overseas Chinese (0.27); Organic Renewal (0.27); Experience Preferences (0.27); Tourist (0.27) |
| 5 | 27 | 0.932 | 2008 | Guangzhou (15.15, 1 × 10−4); Historic Environment (9.96, 0.005); Architectural Form (9.96, 0.005); Qilou District (6.31, 0.05); Urban Context (4.96, 0.05) | (9.61) Historic Environment; (9.61) Architectural Form; (8.26) Guangzhou; (5.61) Revival; (5.61) Qilou District | Urban Context (0.24); Revival (0.24); Urban Culture (0.24); Veranda Style (0.24) |
| 6 | 27 | 0.871 | 2009 | Qilou Culture (16.33, 1 × 10−4); Urban Planning (10.83, 0.001); Guangxi (10.83, 0.001); Current Situation (10.83, 0.001); History (10.83, 0.001) | (12.43) Qilou Culture; (9.61) Urban Planning; (7.61) Wuzhou; (7.61) Guangxi; (7.61) Current Situation | Municipal construction (0.18); Wuzhou (0.18); Fire Safety (0.18); Geographical Imagery (0.18) |
| 7 | 21 | 0.954 | 2007 | Lingnan (13.99, 0.001); Architectural styles (6.93, 0.01); Function (6.93, 0.01); Modern City (6.93, 0.01); Garden (6.93, 0.01) | (4.97) Lingnan; (4.81) Architectural styles; (4.81) Modern City; (4.81) Garden; (4.81) Qilou system | Architectural styles (0.07); Function (0.07); Modern City (0.07); Garden (0.07) |
| 8 | 19 | 0.968 | 2008 | (12.43) Quanzhou; (9.61) Spatial Composition; (9.61) Stylistic Features; (5.61) Characteristics; (4.81) Comparison | Quanzhou (13.99, 0.001); Spatial Composition (13.99, 0.001); Stylistic Features (13.99, 0.001); Comparison (6.93, 0.01); Background (6.93, 0.01) | Comparison (0.07); Background (0.07); Orientation (0.07); Quanzhou Qilou (0.07) |
| 9 | 8 | 0.983 | 2015 | (9.61) Beihai; (4.81) Regional Economy; (4.81) Historical District; (4.81) Economic Interaction; (4.81) Planar Organization | Beihai (16.51, 1 × 10−4); Regional Economy (8.13, 0.005); Historical District (8.13, 0.005); Economic Interaction (8.13, 0.005); Planar Organization (8.13, 0.005) | Qilou (0.08); Regional Economy (0.03); Historical District (0.03); Economic Interaction (0.03); |
| 10 | 7 | 0.971 | 2018 | (9.61) Gray Space; (5.74) Space; (4.81) Cultural Connotation; (4.81) Citizen Life; (4.81) Pan-Space | Gray Space (16.51, 1 × 10−4); Cultural Connotation (8.13, 0.005); Citizen Life (8.13, 0.005); Pan-Space (8.13, 0.005); Form (8.13, 0.005) | Qilou (0.08); Cultural Connotation (0.03); Citizen Life (0.03); Pan-Space (0.03) |
| 11 | 6 | 0.991 | 2007 | (4.81) Urban Renewal; (4.81) Eaves; (4.81) Architectural Culture; (1.81) Architectural; (1.64) Culture | Urban Renewal (9.91, 0.005); Eaves (9.91, 0.005); Architectural Culture (9.91, 0.005); Qilou (0.47, 0.5); Protection (0.2, 1.0) | Qilou (0.1); Urban Renewal (0.02); Eaves (0.02); Architectural Culture (0.02); Protection |
| 14 | 5 | 0.994 | 2011 | (1) Regionality; (1) Guangdong; (1) Architectural Symbol; (1) Spatial Form; (1) Green; (1) Qilou | Regionality (9, 0.005); Architectural Symbol (9, 0.005); Spatial Form (9, 0.005); Green (9, 0.005); Guangdong (9, 0.005) | Qilou (0.09); Regionality (0.02); Architectural Symbol (0.02); Spatial Form (0.02) |
| Concept | Concept Explanation | Inference | Evidence | |
|---|---|---|---|---|
| Research subject | Qilou (Theme = “Qilou architecture” Or “Qilou Street”, and the Title = “Qilou”) | Qilou is divided into arcade units with columns as the facade. The continuous space formed by the arcade is presented in the form of streets, and the streets form blocks. | The study conducted a search and screening on the China National Knowledge Infrastructure (CNKI) platform. Initially, a total of 616 documents were obtained, including 404 journal articles and 88 theses. During the research process, the data was screened again to ensure that each document contained information such as the author, institution, keywords, abstract, and publication date. This resulted in a final sample of 491 valid documents. | |
| CiteSpace Parameter Settings * | The year per slice was set as 1 | Slice Overlap = 0, which means that the time slices do not overlap. This ensures the independence of the time slices and makes the analysis results clearer. | The node type was set as author/institution/keyword, and collaborative characteristics is a term used to describe the key attributes or behavioral patterns manifested during the collaborative process. | CiteSpace 6.4.R1 analyzes literature by keywords, authors, etc. During analysis, select the node type (e.g., author, keyword) accordingly. |
| The Literature Distribution Characteristics | The Trend of Annual Publications | The number of papers issued can be indicative of the accumulation of knowledge and depth of research in research field of Qilou. | CQAH research spans four stages: from rising to stability; The number of publications has stabilized since 2008, and the majority of papers were published after 2008. | Stage one (1994–2000) featured a stable, low publication rate of 1–6 articles annually, with a minor peak in 1996. Stage two (2001–2007) saw a steady rise in publications and growing interest. Stage three (2008–2017) had the most significant growth, with articles increasing from 16 in 2008 to 41 in 2017. The final stage (2018–2024) maintains consistent activity, showing sustained interest [1,12,15,20,29,53,56,69,70,76,90,104]. |
| Source Disciplines of the Literature | Discipline distribution analysis can help researchers understand the main subject areas of Qilou research, thereby determining the direction and focus of future research. | The research on Qilou covers 20 disciplines. Most of them are majoring in Architecture Science and Engineering (46%) | The literature that has a considerable impact includes Xie, Yang, Fang among others [2,13,15,17,20,62]. | |
| Source Publications of the Literature | Analyzing the publications of Qilou literature can help us understand research hotspots and trends, provide directions for future research, and promote academic development and cultural heritage protection. | Huazhong Architecture (16), Urbanism and Architecture (15), Chinese and Overseas Architecture, South Architecture, and Huaqiao University publications (12). Covering multiple dimensions such as history, culture, and technology. | [2,55,74,76,77,85]. | |
| Analysis of Collaborative Characteristics | Collaborating Authors (Frquency; Year) | Analyzing the collaborative features of Qilou’s literature can help reveal the cooperation model and academic influence in the research field and promote interdisciplinary cooperation. | Academic research: the studies of academicians Chen Zhihong, Lin Chong, and Lin Lin, etc. Practical research: the contributions of academician Chang Qing, Fang Yong, and Zhang Jie, etc. | Chang Qing, Liu Tao, Song Yang, Wang Hongjun, Zhao Aihua, Dai Shibing; Lin Lin, Ma Yutian, Gan Jing, Zhang Qingxi, Zhong Zhiping et al.; Yang Honglie, Chen Lixin, Cai Shiqian et al.; Yu Haomiao, Yang Sisheng, Wang Shan et al. |
| Collaborating Institutions | Centered around Guangzhou University, Huaqiao University, and Hainan University. The research samples were selected from nearby locations. | Some universities have a deep accumulation of research in this field: Guangzhou University (1996, 31), Huaqiao University (1997, 29), Hainan University (2010, 29), South China University of Technology (2001, 27), Hainan Normal University (2013, 22). | ||
| Analysis of Key Word | Centrality (Top 5) (Time, Centrality, Count) | Keywords are a high-level summary of the core content of the literature, which can reflect the main direction and hot spots of the research. Through keyword analysis, we can quickly grasp the current status and development trend of Qilou research and reveal the internal connection between different research topics. Further clustering of keywords can classify keywords, thereby identifying the main research directions and hot areas in Qilou research. | Qilou (1996, 0.94, 138); Qilou Architecture (1999, 0.19, 34); Conservation (2000, 0.12, 31); Historic District (2003, 0.13, 17); Historic District (1999, 0.09, 15). | [12,13,21,23] |
| Hotspot topics in research | Multifunctionality and Value for Multiple Parties; Challenges and Strategies for Conservation and Activation; Arcades and Urban Relationships; Community Development and Cultural Heritage. | |||
| Clustering Analysis (LLR *) | “0. Qilou”, ”1. Qilou Architecture”, ”2. Guangzhou Qilou”, ”3. Development”, ”4. Historical District”, ”5. Guangzhou”, “6. Qilou Culture”, ”7. Lingnan”, ”8. Quanzhou”, ”9. Bei-hai”, ”10. Gray Space”, ”11. Urban Renewal”, ”12. Chuanjiao Xu”, ”13. Landscape Architecture”, and “14. Regionalism”. | |||
| Analysis of Key Issues | The distribution area and historical origin of Qilou | Qilou architecture is widespread in China. Its spatial distribution characteristics have been a research focus. Scholars have studied its density and scale and analyzed regional differentiation using human geography methods. | Distribution Area: In the South China region, encompassing the coastal areas of Guangdong, Guangxi, and Hainan Island. Historical Origin: A hybrid product of Chinese and Western cultures, formed by the collision of local and foreign cultures. Scholars have different understandings of the main body of the Qilou (time of origin, and place of origin). | This topic is reflected in clusters 5, 8, and 9 [10,15,20,24,26,39,42,48,59,68,70,71,72]. |
| Regional variations in the architectural characteristics of Qilou. | Due to differences in geographical location, economic development level, cultural characteristics, and building functions (spatial form and facade characteristics) | Modern local Qilou shows regionalism via spatial construction techniques. It retains traditional spatial elements, guides user behavior, and adapts to new environments. Local materials and techniques are used in regional Qilou. Research on Qilou’s regional characteristics shows the local environment and cultural influence, a dynamic interaction mechanism, and the adaptation and integration of foreign cultures with local elements. | This theme is reflected in clusters 0, 1, and 14 [13,17,73,74,76]. | |
| Conservation and renewal of the Qilou historic district in urban development | Qilou conservation focuses on repair, functional adaptation, and infrastructure upgrades to preserve historical character and enhance usability. These buildings, rich in history and cultural memory, are mainly in historic districts. | Recent studies focus on community memory, resident identity, and the significance of Qilou districts. Conservation efforts emphasize material restoration, functional adaptation, and infrastructure optimization to balance historic preservation with modern usability. Avoiding simple functional replacement and excessive economic pursuit is key to maintaining traditional business models and cultural uniqueness. | As illustrated in clusters 2, 3, 4, and 7, this theme is reflected in the distribution of Qilou buildings. This theme reflects the need to balance the preservation of historical Qilou architecture with modern urban development [3,68,77,78,82,83]. | |
| Cultural Inheritance and Spatial Activation | Cultural inheritance and spatial activation aim to uncover intangible heritage and reuse spaces, ensuring historical continuity and contemporary functional rebirth. | The attention to the cultural heritage and architectural revitalization of Chinese Qilou architecture has gradually increased. Proposed models for the cultural heritage and protection of Qilou architecture, and explored the direction of Qilou architectural revitalization based on practical project experience. | This theme is reflected in clusters 6, 7, 10, and 11. Cultural inheritance and spatial activation focus on uncovering intangible cultural heritage and reusing architectural spaces [88,89]. | |
| Research Phase Division | Timeline view of keywords (Four Stages) | Timeline analysis can intuitively display the evolution of research topics over time, helping researchers track the dynamic changes in research hotspots and also identify the cutting-edge directions in research fields. | Stage 1 1994–2000: Study of basic characteristics and historical background. | The formula for burst term detection is based on Kleinberg’s algorithm, which identifies research frontiers by calculating the growth rate of word frequency * and statistical significance (p < 0.05). |
| Stage 2 2001–2007: Study of architectural origins and development motivation. | ||||
| Burst Keywords (γ * = 0.2 with a minimum duration of 2) | Burst keyword analysis can identify research hotspots that have received high attention during specific time periods. The higher the burst strength, the higher the attention the keyword has received during the corresponding period. | Stage 3 2008–2017: Protection and revitalization of cultural heritage. | ||
| Stage 4 2018–Present: Diverse perspectives and multidisciplinary cooperation. | ||||
| Notes | * CiteSpace Parameter Settings: CiteSpace performs bibliometric analysis and knowledge graph visualization of literature by adjusting a series of parameters, including time slicing, node types, thresholds, and pruning, among others. * The likelihood ratio (LLR) algorithm is one of the core algorithms of CiteSpace. This algorithm evaluates the significance and relevance of keywords in a specific research field by calculating their frequency of occurrence in different documents. This means that the LLR algorithm can be used to measure the association between keywords. * Burstiness indicates the intensity of a keyword’s emergence during a certain period. * Frequency refers to the occurrence rate of a keyword at a specific point in time. * γ is a tuning parameter with a value range of [0, 1], which controls the cost of state transitions. (The choice of γ value needs to be adjusted according to specific research needs and data characteristics, and it is inversely proportional to the number of burst terms.) | |||
Disclaimer/Publisher’s Note: The statements, opinions and data contained in all publications are solely those of the individual author(s) and contributor(s) and not of MDPI and/or the editor(s). MDPI and/or the editor(s) disclaim responsibility for any injury to people or property resulting from any ideas, methods, instructions or products referred to in the content. |
© 2025 by the authors. Licensee MDPI, Basel, Switzerland. This article is an open access article distributed under the terms and conditions of the Creative Commons Attribution (CC BY) license (https://creativecommons.org/licenses/by/4.0/).
Share and Cite
Wu, Y.; Chen, Z.; Lin, X.; Tu, X. A Visual Analysis and Review of Chinese Qilou Architectural Heritage Based on CiteSpace. Buildings 2025, 15, 1638. https://doi.org/10.3390/buildings15101638
Wu Y, Chen Z, Lin X, Tu X. A Visual Analysis and Review of Chinese Qilou Architectural Heritage Based on CiteSpace. Buildings. 2025; 15(10):1638. https://doi.org/10.3390/buildings15101638
Chicago/Turabian StyleWu, Yilin, Zhihong Chen, Xiuhong Lin, and Xiaoqiang Tu. 2025. "A Visual Analysis and Review of Chinese Qilou Architectural Heritage Based on CiteSpace" Buildings 15, no. 10: 1638. https://doi.org/10.3390/buildings15101638
APA StyleWu, Y., Chen, Z., Lin, X., & Tu, X. (2025). A Visual Analysis and Review of Chinese Qilou Architectural Heritage Based on CiteSpace. Buildings, 15(10), 1638. https://doi.org/10.3390/buildings15101638






