Energy Benefits of Tourist Accommodation Using Geodesic Domes
Abstract
1. Introduction
1.1. The Relationship between Efficiency and Geometry as a Research Objective
1.2. History of the Geodesic Dome
1.3. Geodesic Domes’ Geometrical and Energetic Characteristics
2. Materials and Method
2.1. Case Studies
- Case study 1: reference block. It is a simplified model of a traditional construction with dimensions of 10 m wide, 7.72 m deep and 3.5 m high, with an occupation surface of 77.2 m2, 201.3 m2 of envelope and 77.2 m2 in contact with the ground. It consists of a single living area, an access door and glazing corresponding to 10% of the surface area of each façade. This parallelepiped shape has been very common in modern architecture in recent years. Many examples can be found on the leading architecture portals, such as Archdaily [59]. Some projects of this type of prismatic volumetry are the Tenir Eco hotel, the Labt 20 modular housing, the M + J house, the prototypes of the Lago Ranwu campsite or the Cambará Container House, among others (Table 1). The energy efficiency of this type of architecture has been widely studied [60], as well as its spatial uses [61], its structural capacity [62] and its reuse [63].
- Case study 2: geodesic dome with a 5 m radius and frequency IV, with a surface occupation of 77.2 m2 equal to the reference block (case study 1), 154.11 m2 of envelope and 77.2 m2 in contact with the ground.
- Case study 3: two smaller geodesic domes (3 m radius with 27.8 m2 of surface area and another with a 4m radius and 49.4 m2 of surface area) with a total surface area of 77.2 m2 (27.8 + 49.4) equal to the reference block (case study 1). In this case study, a differentiation of uses is considered; to this end, one dome is designed for night use (bedroom) and the other for day use (living room). This distinction means that both the electronic devices capable of generating heat for occupancy during the day and night hours will be different, making it possible to quantify the differentiable impact on energy consumption with respect to other case studies (with a single envelope).
2.2. Morphological Analysis of the Geodesic Dome
- A triangular piece generated by wooden crosspieces.
- Interior thermal insulation (cellulose).
- Interior wood panel (Oriented Strand Board-OSB).
- Exterior wood panel (Oriented Strand Board-OSB).
- Interior finish (according to project requirements).
- Exterior finish (mineral-based paint).
- Joint coating (structural silicone).
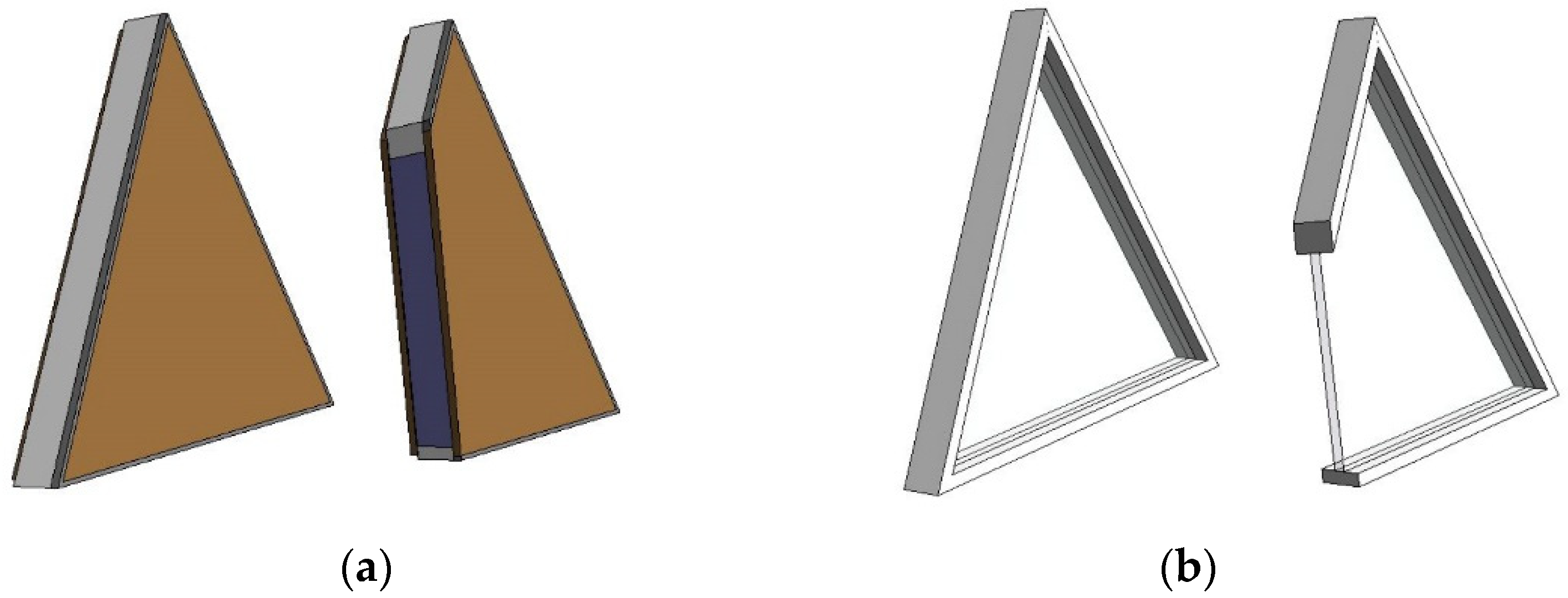
2.3. Energy Analysis of the Geodesic Dome
3. Results
3.1. Climatic Study of the Area
3.2. Study of Thermal Behaviour
3.2.1. Comparison of Parallelepiped and Geodesic Dome Geometry
3.2.2. Comparison of the Single Geodesic Dome and Double Geodesic Dome
- Case 3 requires 24% less energy for lighting than case 2: 20,775 Wh/m2 versus 27,060 Wh/m2.
- Case 3 requires 52% less energy consumption for cooling than case 2: 5215 Wh/m2 vs. 10,025 Wh/m2.
- Case 3 requires 36% less energy loss for external ventilation than case 2: 22,086 Wh/m2 compared to 34,293 Wh/m2.
- The energy input for heating remains stable between case study 3 and case study 2.
- The discomfort hours remain stable between case study 3 and case study 2 for the set conditions.
4. Discussion
4.1. Comparative Analysis of the Geometry, Volume and Thermal Envelope
4.2. Indoor Temperatures
4.3. Solar Gains
4.4. Energy Efficiency
5. Conclusions
- The most influential strategies for improving energy efficiency, such as direct passive solar gain, heating, natural ventilation cooling, fan-forced ventilation cooling and the solar shading of windows, allow for geodesic domes to be one of the most efficient geometries.
- In small spaces such as tourist accommodations, the examples studied allow for a greater optimisation of resources than conventional solutions. The research confirms that incorporating domes into the architectural design of tourist accommodations improves its energy performance.
- The reduction in occupied volume is indeed significant. With the same occupiable surface as the reference block, a single and a double geodesic dome reduce the interior volume by 83% and 65%, respectively. A more detailed study of the relationship between the surface area and different uses would allow for a more precise quantification of their impact on this type of architecture.
- It is confirmed that the use of differentiated day and night spaces in geodesic domes improves the energy performance by requiring 24% less energy for lighting and 52% less energy consumption for cooling, compared to other conventional examples with the same surface area.
- The most unfavourable case of domes was for the highest number of joints (712), those of frequency IV. A more detailed study of the infiltrations for dome frequencies IV, III 5/12 and III 7/12 would further improve the energy efficiency of the dome with respect to the parallelepiped geometry considered in this research. The choice of a small frequency for the design of a geodesic dome allows for less infiltrations. An intensive execution control would ensure that these infiltrations would not affect the results obtained in the software calculation.
- In order to correctly model the geometry of a geodesic dome, different software has been necessary. Autodesk REVIT needs further development to generate more complex analytical volumes. This makes it difficult to read the calculation program’s results, and the associated parametric information is lost in the process. The high difficulty regarding the interoperability between different modelling and energy calculation software makes the analysis process for this type of singular geometry more difficult, due to incompatibilities in the export of files between the software.
Author Contributions
Funding
Data Availability Statement
Acknowledgments
Conflicts of Interest
References
- Beaver, A. A Dictionary of Travel and Tourism; Oxford University Press: Oxford, UK, 2012. [Google Scholar]
- Horáková, H.; Boscoboinik, A. (Eds.) From Production to Consumption: Transformation of Rural Communities; LIT Verlag: Münster, Germany, 2012. [Google Scholar]
- Gössling, S.; Scott, D.; Hall, C.M. Pandemics, Tourism and Global Change: A Rapid Assessment of COVID-19. J. Sustain. Tour. 2021, 29, 1–20. [Google Scholar] [CrossRef]
- Craig, C.A.; Karabas, I. Glamping after the Coronavirus Pandemic. Tour. Hosp. Res. 2021, 21, 251–256. [Google Scholar] [CrossRef]
- Milohnić, I.; Cvelić Bonifačić, J.; Licul, I. Transformation of Camping into Glamping—Trends and Perspectives. ToSEE Tour. South. East. Eur. 2019, 5, 457–473. [Google Scholar] [CrossRef]
- Europe Glamping Market Size, Share & Growth. 2023. Available online: https://www.grandviewresearch.com/industry-analysis/europe-glamping-market-report (accessed on 26 May 2023).
- Claver-Cortés, E.; Molina-Azorín, J.F.; Pereira-Moliner, J.; López-Gamero, M.D. Environmental Strategies and Their Impact on Hotel Performance. J. Sustain. Tour. 2007, 15, 663–679. [Google Scholar] [CrossRef]
- Blanco, E.; Rey-Maquieira, J.; Lozano, J. Economic Incentives for Tourism Firms to Undertake Voluntary Environmental Management. Tour. Manag. 2009, 30, 112–122. [Google Scholar] [CrossRef]
- Alonso-Almeida, M.-M.; Fernández Robin, C.; Celemín Pedroche, M.S.; Astorga, P.S. Revisiting Green Practices in the Hotel Industry: A Comparison between Mature and Emerging Destinations. J. Clean. Prod. 2017, 140, 1415–1428. [Google Scholar] [CrossRef]
- Kostakis, I.; Sardianou, E. Which Factors Affect the Willingness of Tourists to Pay for Renewable Energy? Renew. Energy 2012, 38, 169–172. [Google Scholar] [CrossRef]
- Çelik, N.; Bahar, O.; Tatar, S. The role of glamping tourism in rural development: The case of Club Amazon Bordubet. J. Int. Soc. Res. 2017, 10, 1282–1287. [Google Scholar] [CrossRef]
- Boscoboinik, A.; Bourquard, E. Glamping and Rural Imaginary. In From Production to Consumption: Transformation of Rural Communities; LIT Verlag: Münster, Germany, 2012; pp. 149–164. [Google Scholar]
- Lucivero, M. Camping and Open-Air Tourism: An Opportunity for Sustainable Tourism in Coastal Areas. In Proceedings of the 6th Conference of the International Forum on Urbanism (IFoU): TOURBANISM, Barcelona, Spain, 25–27 January 2012; International Forum on Urbanism: Barcelona, Spain, 2012; pp. 1–9. [Google Scholar]
- Brooker, E.; Joppe, M. Trends in Camping and Outdoor Hospitality—An International Review. J. Outdoor Recreat. Tour. 2013, 3–4, 1–6. [Google Scholar] [CrossRef]
- ArchDaily en Español. Hotel Tenir Eco/Levelstudio. Available online: https://www.archdaily.cl/cl/957587/hotel-tenir-eco-levelstudio (accessed on 11 January 2024).
- ArchDaily. DOM(E)/NRJA. Available online: https://www.archdaily.com/382876/dom-e-nrja?ad_source=search&ad_medium=projects_tab (accessed on 11 January 2024).
- ArchDaily en Español. Vivienda Modular Labt 20 (10,5) City Bell/Estudio Borrachia + GB Arquitectos. Available online: https://www.archdaily.cl/cl/1000180/vivienda-modular-labt-20-estudio-borrachia-arquitectos-plus-gb-arquitectos?ad_source=search&ad_medium=projects_tab (accessed on 11 January 2024).
- ArchDaily en Español. Vivienda Geodésica/Ecoproyecta. Available online: https://www.archdaily.cl/cl/805836/vivienda-geodesica-ecoproyecta?ad_source=search&ad_medium=projects_tab (accessed on 11 January 2024).
- Arquitectura. CASA M + J de Manuel Cerdá. Un Refugio Suficiente. Available online: https://arquitecturayempresa.es/noticia/casa-mj-de-manuel-cerda-un-refugio-suficiente (accessed on 11 January 2024).
- ArchDaily en Español. Sauna Sazae/Kengo Kuma & Associates. Available online: https://www.archdaily.cl/cl/995394/sauna-sazae-kengo-kuma-and-associates?ad_source=search&ad_medium=projects_tab (accessed on 11 January 2024).
- ArchDaily. Ranwu Lake Campsite/Archermit. Available online: https://www.archdaily.com/877966/ranwu-lake-campsite-xiao-yin-architecture-design-firm (accessed on 11 January 2024).
- ArchDaily en Español. Dos Domos y un Zócalo: Casa 8 por B + V Arquitectos. Available online: https://www.archdaily.cl/cl/761630/dos-domos-y-un-zocalo-casa-8-por-b-plus-v-arquitectos?ad_source=search&ad_medium=projects_tab (accessed on 11 January 2024).
- ArchDaily en Español. Casa Cambará Container/Estúdio Saymon Dall Alba + Mégui Dal Bó Arquiteta. Available online: https://www.archdaily.cl/cl/932793/casa-cambara-container-saymon-dall-alba-arquiteto-plus-megui-dal-bo-arquiteta (accessed on 11 January 2024).
- ArchDaily en Español. Katerina Gordon. En Construcción: Domo Cluster/Arketiposchile. 2012. Available online: https://www.archdaily.cl/cl/02-165500/en-construccion-domo-cluster-arketiposchile (accessed on 20 November 2023).
- Bysiec, D.; Jaszczyński, S.; Maleska, T. Analysis of Lightweight Structure Mesh Topology of Geodesic Domes. Appl. Sci. 2024, 14, 132. [Google Scholar] [CrossRef]
- Kubik, M.; Augarde, C. Structural Analysis of Geodesic Domes; Durham University: Durham, UK, 2009. [Google Scholar]
- Tarnai, T. Geodesic Domes: Natural and Man-Made. Int. J. Space Struct. 2011, 26, 215–227. [Google Scholar] [CrossRef]
- Kolpakov, A.; Dolgov, O.; Korolskiy, V.; Popov, S.; Anchutin, V.; Zykov, V. Analysis of Structural Layouts of Geodesic Dome Structures with Bar Filler Considering Air Transportation. Buildings 2022, 12, 242. [Google Scholar] [CrossRef]
- Heidari, A.; Olivieri, F. Energy Efficiency in Dome Structures: An Examination of Thermal Performance in Iranian Architecture. Buildings 2023, 13, 2171. [Google Scholar] [CrossRef]
- Kermatigo, W.; Masruchin, F. Implementation of Domes Building in Simoketawang Village Tourism Education Facilities, Sidoarjo City. Asian J. Soc. Humanit. 2023, 1, 375–383. [Google Scholar] [CrossRef]
- DesignBuilder, version v.7.0.1.006; DesignBuilder Software Ltd.: Stroud, UK, 2023; Available online: https://designbuilder.co.uk/ (accessed on 29 November 2023).
- EnergyPlus; v.23.1.0; U.S. Department of Energy’s (DOE) Building Technologies Office (BTO): Washington, DC, USA, 2023; Available online: https://energyplus.net/ (accessed on 29 November 2023).
- HiSoUR Arte Cultura Historia. Cúpula Geodésica. Available online: https://www.hisour.com/es/geodesic-dome-32059/ (accessed on 29 November 2023).
- Sutton, D. Sólidos Platónicos y Arquimedianos; Ediciones Oniro: Barcelona, Spain, 2005. [Google Scholar]
- Gaspar, O. Bauersfeld’s Concept for the Subdivision of the First Built Geodesic Dome Structure. In Proceedings of the IASS Annual Symposium 2020/21 and the 7th International Conference on Spatial Structures—Inspiring the Next Generation, Guildford, UK, 23–27 August 2021. [Google Scholar]
- Chu, H.-Y. The Evolution of the Fuller Geodesic Dome: From Black Mountain to Drop City. Des. Cult. 2018, 10, 121–137. [Google Scholar] [CrossRef]
- Díaz, E. The Experimenters: Chance and Design at Black Mountain College; The University of Chicago Press: Chicago, IL, USA; London, UK, 2015. [Google Scholar]
- Buckminster Fuller, R. Building Construction. U.S. Patent US2682235A, 26 June 1954. Available online: https://patents.google.com/patent/US2682235?oq=2682235 (accessed on 13 May 2023).
- de Lózar de la Viña, M. Casa Cúpula En Carbondale, Illinois. R. B. Fuller, 1960. ARQ 2013, 84, 14–27. [Google Scholar] [CrossRef][Green Version]
- Peñalver Oltra, M. Estudio de Alternativas de Cúpula Geodésica En Madera de Fácil Realización y Montaje. Bachelor’s Thesis, Valencia Polytechnic University, Valencia, Spain, 2017. [Google Scholar]
- South, H.; Harris, M.E. Black Mountain College Project Collection. Western Regional Archives, 3rd Floor Stacks, Row 5. p 25 Boxes. Available online: https://archives.ncdcr.gov/documents/black-mountain-college-project-inventory/open (accessed on 29 November 2023).
- Soares, T.; Arruda, A. As estruturas geodésicas do Ecocamp na Patagônia: Um estudo sobre seus aspectos ergonômicos e sustentáveis. Blucher Eng. Proc. 2016, 3, 216–227. [Google Scholar] [CrossRef][Green Version]
- Weisstein, E.W. Polyhedral Formula. Available online: https://mathworld.wolfram.com/PolyhedralFormula.html (accessed on 11 January 2024).
- Kitrick, C.J. A Unified Approach to Class I, II & III Geodesic Domes. Int. J. Space Struct. 1990, 5, 223–246. [Google Scholar] [CrossRef]
- Barba Marcos, J. Cúpula Geodésica Destinada a la Implantación de Huertos Urbanos. Bachelor’s Thesis, University Charles III of Madrid, Madrid, Spain, 2015. [Google Scholar]
- CORE. Estudio Paramétrico de Cúpulas de Barras: Generación Paramétrica, Cálculo Automatizado y Comparativa del Comportamiento de Cúpulas de Haces ante Variaciones Geométricas. Available online: https://core.ac.uk/display/61917800?source=2 (accessed on 13 May 2023).
- Stasi, G. Geometrías Geodésicas y Sistemas Constructivos: Diseño e Implementación de Sistemas Low-Tech. Ph.D. Thesis, University of Seville, Seville, Spain, 2018. [Google Scholar]
- Shelter Domos. Domos pare Glamping. Available online: https://shelter-dome.com/case// (accessed on 13 May 2023).
- Martín-Pastor, A.; Martín-Mariscal, A.; López-Martínez, A. Self-Built Geodesic Geometries. In Proceedings of the 3rd International Congress on Sustainable Construction and Eco-Efficient Solutions, Seville, Spain, 27–29 March 2017; pp. 168–191. [Google Scholar] [CrossRef]
- Ecoproyecta. Cúpulas Geodésicas. Available online: https://ecoproyecta.es/cupulas-geodesicas/ (accessed on 11 January 2024).
- Porta-Gándara, M.A.; Gómez-Muñoz, V. Solar Performance of an Electrochromic Geodesic Dome Roof. Energy 2005, 30, 2474–2486. [Google Scholar] [CrossRef]
- 06/00879 Solar Performance of an Electrochromic Geodesic Dome Roof: Porta-Gándara, M. A. and Gömez-Muñoz, V. Energy, 2005, 30, (13), 2474–2486. Fuel Energy Abstr. 2006, 47, 129. [CrossRef]
- Haghnazar, R.; Nooshin, H.; Golabchi, M. Improving the Regularity of Geodesic Domes Using the Concept of Stepping Projection. Int. J. Space Struct. 2014, 29, 81–95. [Google Scholar] [CrossRef]
- Saka, M.P. Optimum Geometry Design of Geodesic Domes Using Harmony Search Algorithm. Adv. Struct. Eng. 2007, 10, 595–606. [Google Scholar] [CrossRef]
- Fuller, R.B.; Applewhite, E.J. Synergetics: Explorations in the Geometry of Thinking; Macmillan: New York, NY, USA, 1975; Available online: https://philpapers.org/rec/FULSEI (accessed on 3 January 2024).
- Laila, T.; Arruda, A.; Barbosa, J.; Moura, E. The Constructive Advantages of Buckminster Fuller’s Geodesic Domes and Their Relationship to the Built Environment Ergonomics. In Advances in Ergonomics in Design—Proceedings of the AHFE 2017 International Conference on Ergonomics in Design, Los Angeles, CA, USA, 17−21 July 2017; Advances in Intelligent Systems and Computing; Springer: Cham, Switzerland, 2018; Volume 588, pp. 359–368. [Google Scholar] [CrossRef]
- Soares, T.; Arruda, A. Geodesic Domes as Business Model in Hotel Management for Local Economies Development. Cent. Estud. Diseño Comun. 2020, 80, 111–122. [Google Scholar] [CrossRef]
- Pastukh, O.; Zhivotov, D.; Vaitens, A.; Yablonskii, L. The Use of Modern Polymer Materials and Wood in the Construction of Buildings in the Form of Geodesic Domes. E3S Web Conf. 2021, 274, 1024. [Google Scholar] [CrossRef]
- ArchDaily en Español. Available online: https://www.archdaily.cl/cl?ad_name=small-logo (accessed on 2 October 2023).
- Pérez Aranda, A.; Arco Díaz, J.; Hidalgo García, D. Energy Study of the Envelope in Metal Containers for Building = Estudio Energético de La Envolvente En Contenedores Metálicos Para Edificación. Build. Manag. 2019, 3, 36–48. [Google Scholar] [CrossRef]
- Freitas, G.; Rabelo, E.; Pessoa, E. Projeto Modular Com Reaproveitamento de Container Maritimo. Braz. J. Dev. 2023, 9, 24368–24404. [Google Scholar] [CrossRef]
- Bernardo, L.; Pereira de Oliveira, L.; Nepomuceno, M.; Andrade, J. Use of Refurbished Shipping Containers for the Construction of Housing Buildings: Details for the Structural Project. J. Civ. Eng. Manag. 2013, 19, 628–646. [Google Scholar] [CrossRef]
- Laksitoadi, B.; Hasan, M. Refurbished Shipping Containers as Architectural Module in Bandung. In Proceedings of the 3rd International Conference on Dwelling Form (IDWELL 2020), Online, 27–28 October 2020; Atlantis Press: Amsterdam, The Netherlands, 2020. [Google Scholar] [CrossRef]
- Pilarska, D.; Maleska, T. Numerical Analysis of Steel Geodesic Dome under Seismic Excitations. Materials 2021, 14, 4493. [Google Scholar] [CrossRef]
- Carvalho, J.P.G.; Lemonge, A.C.C.; Hallak, P.H.; Vargas, D.E.C. Simultaneous Sizing, Shape, and Layout Optimization and Automatic Member Grouping of Dome Structures. Structures 2020, 28, 2188–2202. [Google Scholar] [CrossRef]
- Szmit, R. Geometry Design and Structural Analysis of Steel Single-Layer Geodesic Domes. In Proceedings of the 2017 Baltic Geodetic Congress (BGC Geomatics), Gdansk, Poland, 22–25 June 2017; pp. 205–209. [Google Scholar] [CrossRef]
- Gholizadeh, S.; Barati, H. Topology Optimization of Nonlinear Single Layer Domes by a New Metaheuristic. Steel Compos. Struct. Int. J. 2014, 16, 681–701. [Google Scholar] [CrossRef]
- Kaveh, A.; Rezaei, M. Topology and Geometry Optimization of Single-Layer Domes Utilizing CBO and ECBO. Sci. Iran. 2016, 23, 535–547. [Google Scholar] [CrossRef]
- Monolithic.org. The Inn Place—New Rentals, Old Pattern. Available online: https://www.monolithic.org/rentals/the-inn-place-new-rentals-old-pattern (accessed on 1 November 2023).
- 7/12 Kruschke GoodKarma 3V R2.2 Beams 120x40—Geodesic Dome Calculator—Acidome.ru. Available online: https://acidome.com/lab/calc/#7/12_Kruschke_GoodKarma_3V_R2.2_beams_120x40 (accessed on 2 October 2023).
- Otero, C.; Díaz, J.; Togores Fernández, R.; Manchado, C. Chordal Space Structures, Shaped from Voronoi Diagrams. In Proceedings of the Joint International Conference on Computing and Decision Making in Civil and Building Engineering, Montreal, QC, Canada, 14–16 June 2006. [Google Scholar]
- Vrontissi, M.; Azariadi, S. Digital Tools in the Architectural Design of a Geodesic Dome: The Case-Study of the Bearing Structure of an Artificial Sky Lighting Installation. In Respecting Fragile Places—Proceedings of the 29th Conference on Education in Computer Aided Architectural Design in Europe (eCAADe 2011), Ljubljana, Slovenia, 21–24 September 2011; Education in Computer Aided Architectural Design in Europe (eCAADe): Brussels, Belgium; Faculty of Architecture: Ljubljana, Slovenia, 2011. [Google Scholar] [CrossRef]
- DesignBuilder. Aurea Consulting. Available online: https://ecoeficiente.es/designbuilder/ (accessed on 13 May 2023).
- ASHRAE Standard 55-2023; Thermal Environmental Conditions for Human Occupancy. ASHRAE: Atlanta, GA, USA, 2023. Available online: https://www.ashrae.org/technical-resources/bookstore/standard-55-thermal-environmental-conditions-for-human-occupancy (accessed on 23 October 2023).
- Espín-Sánchez, D.; Olcina-Cantos, J.; Conesa-García, C. Temporal Changes in Tourists’ Climate-Based Comfort in the Southeastern Coastal Region of Spain. Climate 2023, 11, 230. [Google Scholar] [CrossRef]
- Código Técnico de la Edificación. Documento Básico de Ahorro de Energía; Ministerio de Transportes, Movilidad y Agenda Urbana: Madrid, Spain, 2022. [Google Scholar]
- Garcilópez Gracia, E.J.; Romeo Giménez, L.M. Evaluación de Las Infiltraciones En La Edificación y Aplicación Al Edificio Del Solar Decathlon; Universidad de Zaragoza: Zaragoza, Spain, 2010. [Google Scholar]
- Elsland, R.; Peksen, I.; Wietschel, M. Are Internal Heat Gains Underestimated in Thermal Performance Evaluation of Buildings? Energy Procedia 2014, 62, 32–41. [Google Scholar] [CrossRef]
- Pérez-Carramiñana, C.; Sabatell-Canales, S.; González-Avilés, Á.B.; Galiano-Garrigós, A. Influence of Spanish Energy-Saving Standard on Thermal Comfort and Energy Efficiency Owing to the War in Ukraine: Case Study of an Office Building in a Dry Mediterranean Climate. Buildings 2023, 13, 2102. [Google Scholar] [CrossRef]
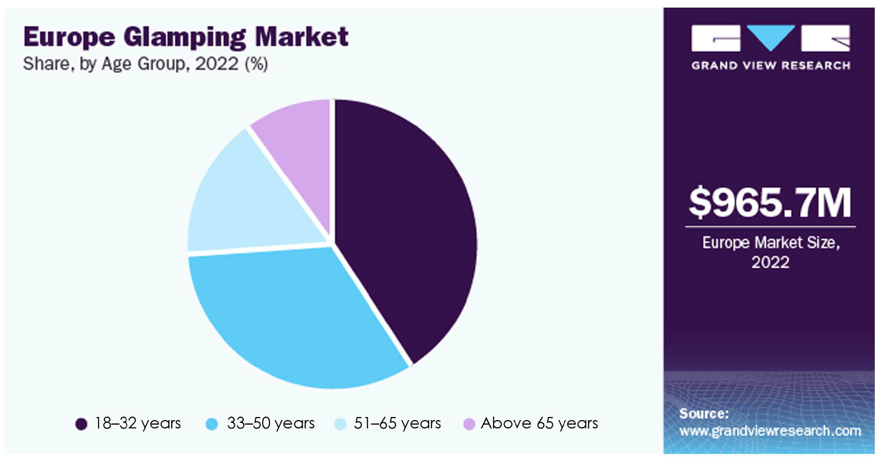
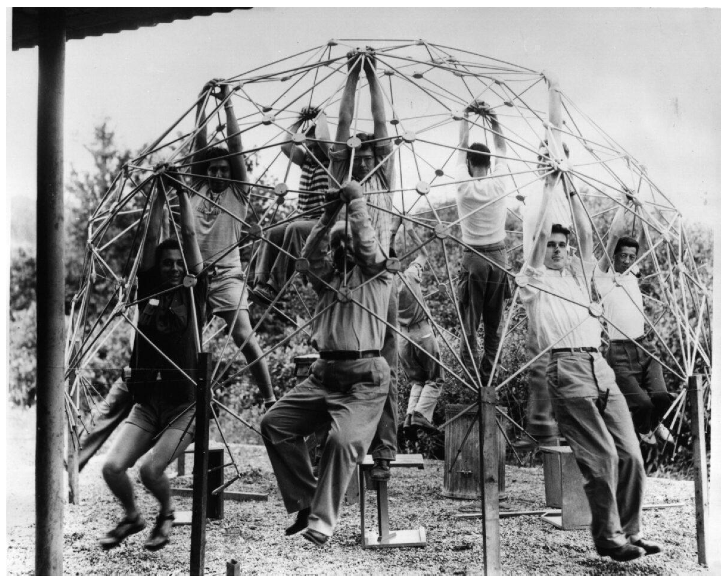



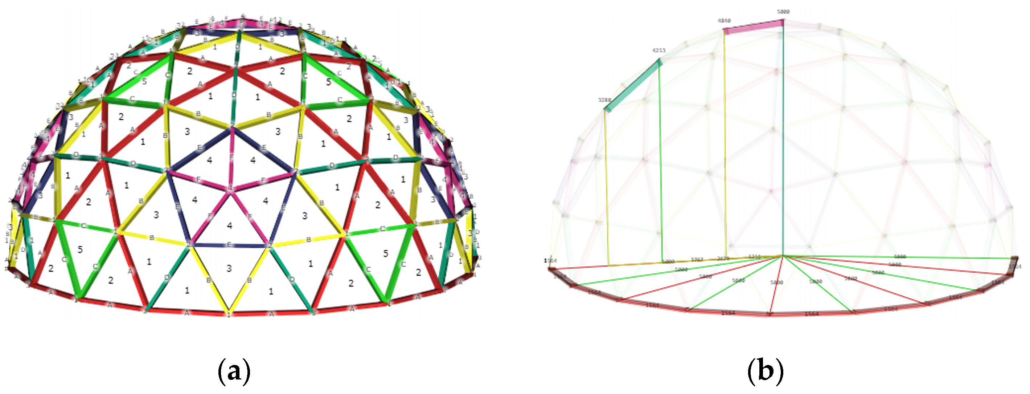

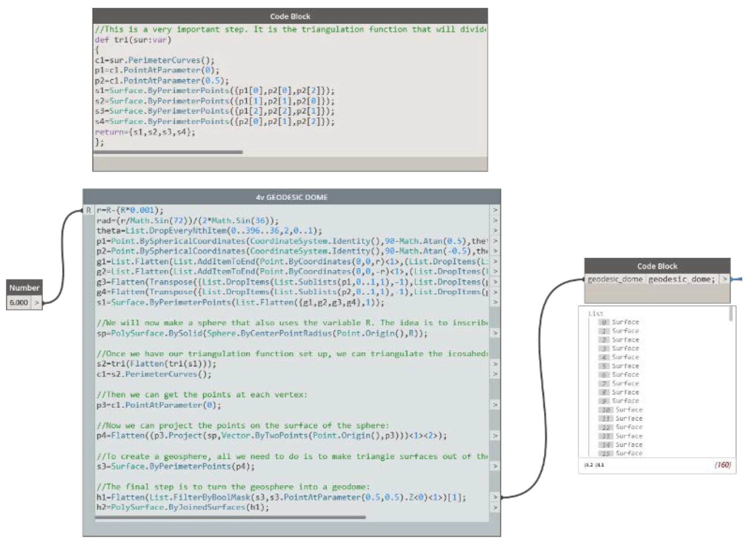

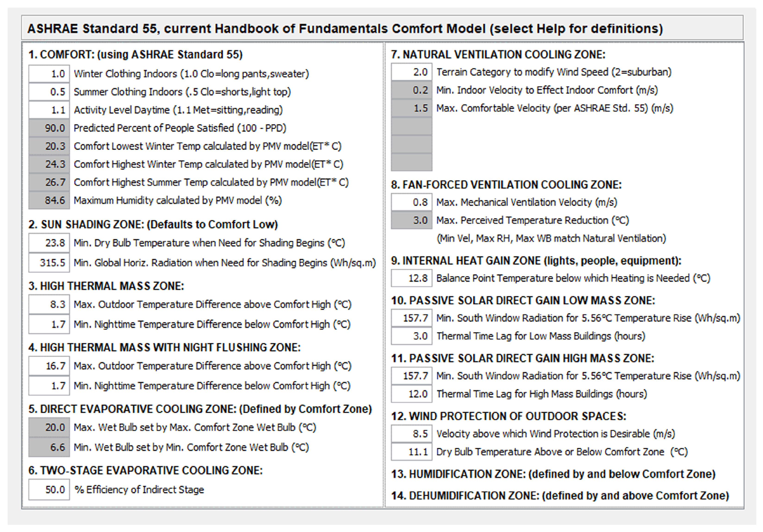
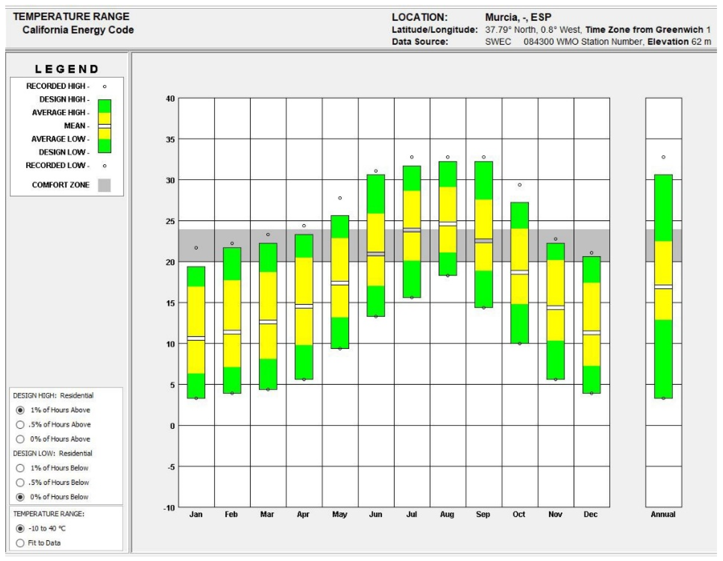
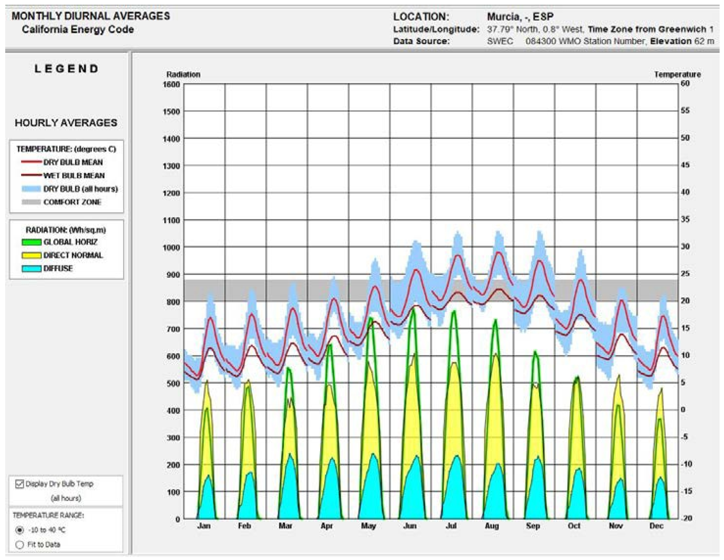
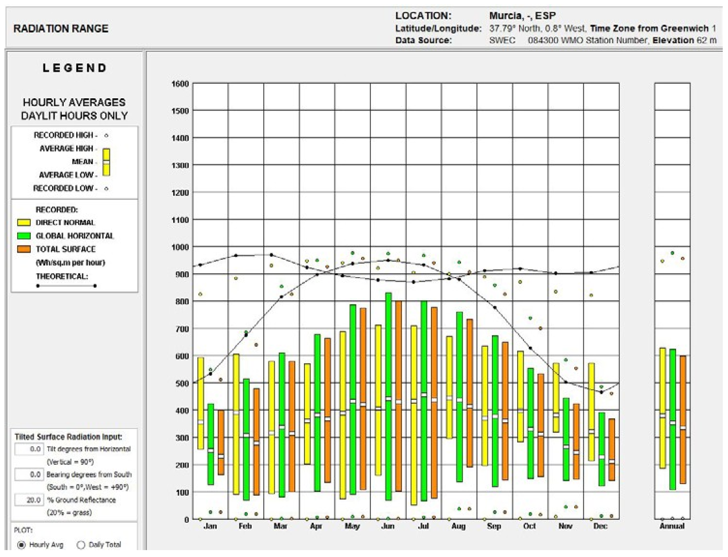
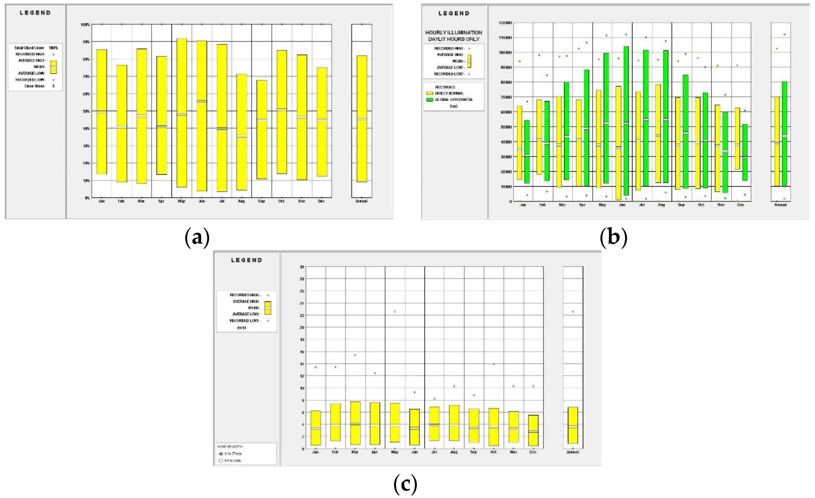
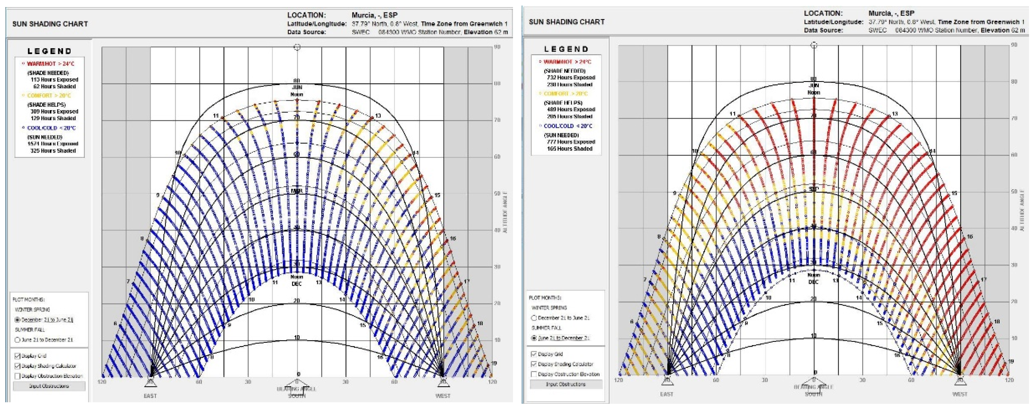
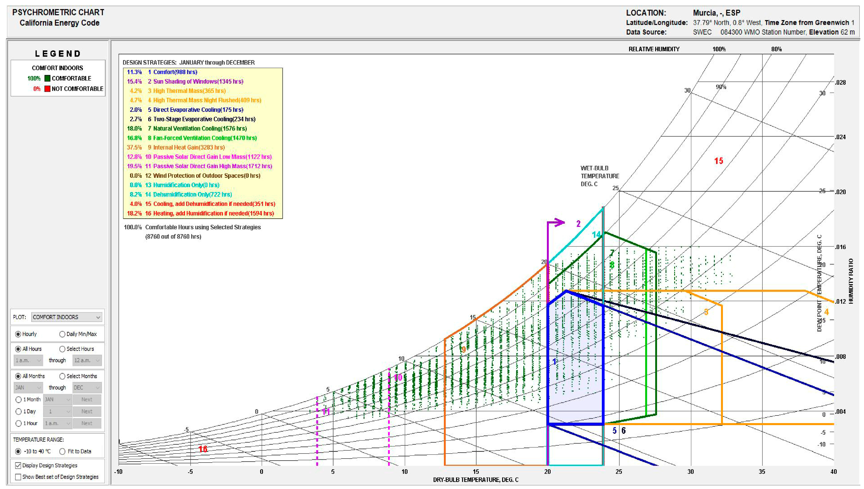
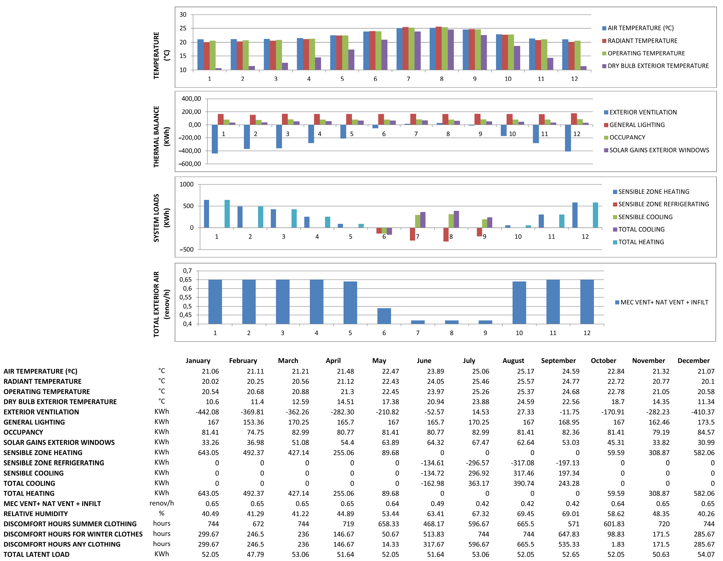
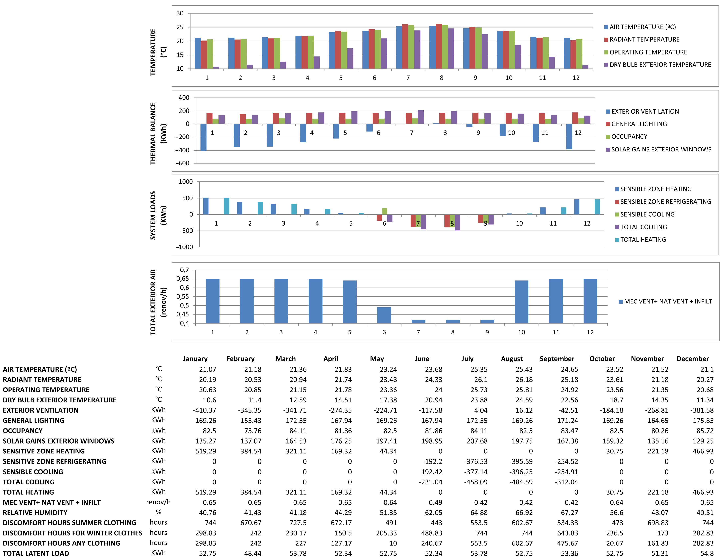
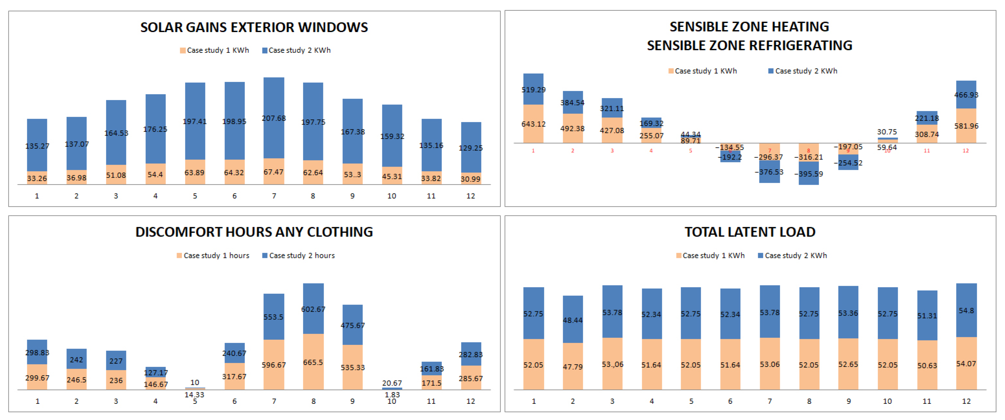
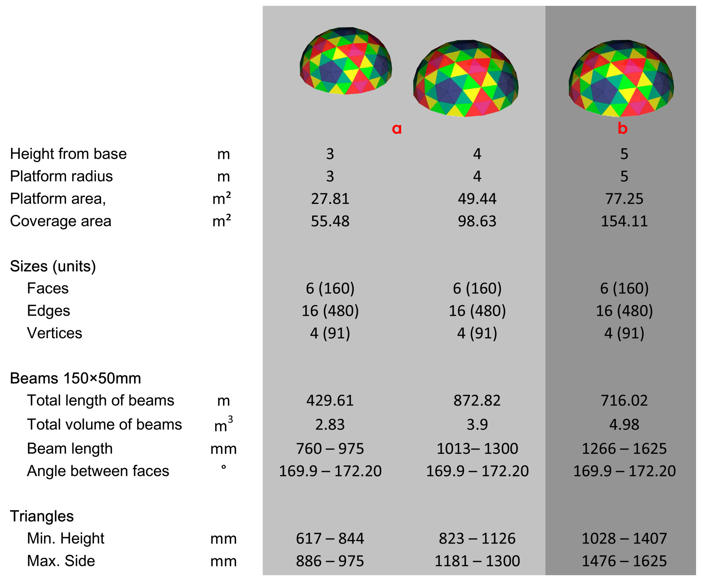
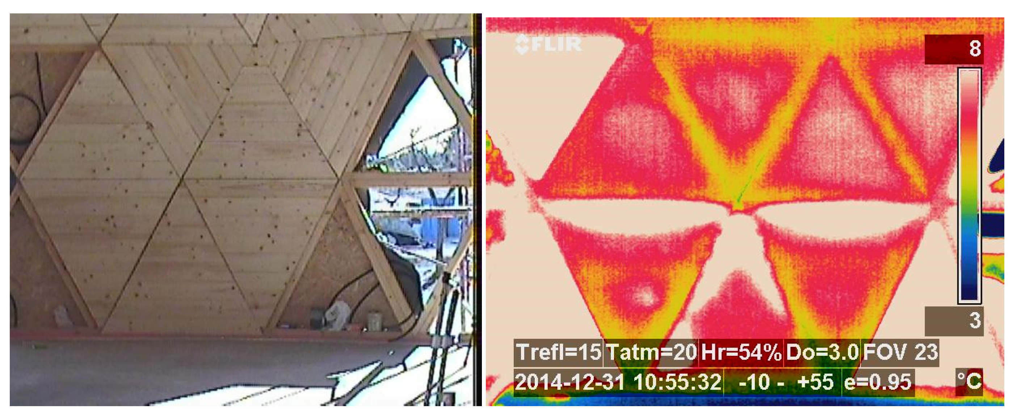
 | Tenir Eco Hotel [15] |  | DOM(E) [16] |
| Levelstudio | NRJA Architects | ||
| Labt 20 Modular home [17] | Geodesic house [18] | ||
| Borrachia + GB Architects | Ecoproyecta | ||
| M+J House [19] | Sazae Sauna [20] | ||
| Manuel Cerdá Architect | Kengo Kuma & Associates | ||
| Ranwu Lake campsite [21] | Two domes and a plinth: House 8 [22] | ||
| Xiao Yin Architecture Design Firm | B+V Architects | ||
| Cambará Container Housing [23] | In progress: Domo Cluster [24] | ||
| Saymon Dall Alba + Mégui Dal Bó | Arketiposchile |
| Design Strategies | ||||
|---|---|---|---|---|
| 37.50% | 9 | Internal heat gain | 3283 | hrs |
| 19.50% | 11 | Passive solar direct gain high mass | 1712 | hrs |
| 18.20% | 16 | Heating adds humidification (if needed) | 1594 | hrs |
| 18% | 7 | Natural ventilation cooling | 1576 | hrs |
| 16.80% | 8 | Fan-forced ventilation cooling | 1470 | hrs |
| 15.40% | 2 | Sun shading of windows | 1345 | hrs |
| 12.80% | 10 | Passive solar direct gain low mass | 1122 | hrs |
| 11.30% | 1 | Comfort | 988 | hrs |
| 8.20% | 14 | Dehumidification only | 722 | hrs |
| 4.70% | 4 | High thermal mass night flushed | 409 | hrs |
| 4.20% | 3 | High thermal mass | 365 | hrs |
| 4.00% | 15 | Cooling adds dehumidification (if needed) | 351 | hrs |
| 2.70% | 6 | Two-stage evaporative cooling | 234 | hrs |
| 2.00% | 5 | Direct evaporative cooling | 175 | hrs |
| 0.00% | 12 | Wind protection of outdoor spaces | 0 | hrs |
| 0.00% | 13 | Humidification only | 0 | hrs |
| January | February | March | April | May | June | July | August | September | October | November | December | TOTAL | |||
|---|---|---|---|---|---|---|---|---|---|---|---|---|---|---|---|
| GENERAL LIGHTING | Case study 1 | KWh | 167 | 153.36 | 170.25 | 165.7 | 167 | 165.7 | 170.25 | 167 | 168.95 | 167 | 162.46 | 173.5 | 1998.17 |
| Case study 2 | KWh | 169.26 | 155.43 | 172.55 | 167.94 | 169.26 | 167.94 | 172.55 | 169.26 | 171.24 | 169.26 | 164.65 | 175.85 | 2025.19 | |
| OCCUPANCY | Case study 1 | KWh | 81.41 | 74.75 | 82.99 | 80.77 | 81.41 | 80.77 | 82.99 | 81.41 | 82.36 | 81.41 | 79.19 | 84.57 | 974.03 |
| Case study 2 | KWh | 82.5 | 75.76 | 84.11 | 81.86 | 82.5 | 81.86 | 84.11 | 82.5 | 83.47 | 82.5 | 80.26 | 85.72 | 987.15 | |
| SOLAR GAINS EXTERIOR WINDOWS | Case study 1 | KWh | 33.26 | 36.98 | 51.08 | 54.4 | 63.89 | 64.32 | 67.47 | 62.64 | 53.03 | 45.31 | 33.82 | 30.99 | 597.19 |
| Case study 2 | KWh | 135.27 | 137.07 | 164.53 | 176.25 | 197.41 | 198.95 | 207.68 | 197.75 | 167.38 | 159.32 | 135.16 | 129.25 | 2006.02 | |
| SENSIBLE ZONE HEATING | Case study 1 | KWh | 643.12 | 492.38 | 427.08 | 255.07 | 89.71 | 0 | 0 | 0 | 0 | 59.64 | 308.74 | 581.96 | 2857.70 |
| Case study 2 | KWh | 519.29 | 384.54 | 321.11 | 169.32 | 44.34 | 0 | 0 | 0 | 0 | 30.75 | 221.18 | 466.93 | 2157.46 | |
| SENSIBLE ZONE REFRIGERATING | Case study 1 | KWh | 0 | 0 | 0 | 0 | 0 | −134.55 | −296.37 | −316.21 | −197.05 | 0 | 0 | 0 | −944.18 |
| Case study 2 | KWh | 0 | 0 | 0 | 0 | 0 | −192.2 | −376.53 | −395.59 | −254.52 | 0 | 0 | 0 | −1218.84 | |
| RELATIVE HUMIDITY | Case study 1 | % | 40.49 | 41.29 | 41.22 | 44.89 | 53.44 | 63.41 | 67.32 | 69.45 | 69.01 | 58.62 | 48.35 | 40.26 | 53.15 |
| Case study 2 | % | 40.76 | 41.43 | 41.18 | 44.29 | 51.35 | 62.05 | 64.88 | 66.92 | 67.27 | 56.6 | 48.07 | 40.51 | 52.11 | |
| DISCOMFORT HOURS SUMMER CLOTHING | Case study 1 | hours | 744 | 672 | 744 | 719 | 658.33 | 468.17 | 596.67 | 665.5 | 571 | 601.83 | 720 | 744 | 7904.50 |
| Case study 2 | hours | 744 | 670.67 | 727.5 | 672.17 | 491 | 443 | 553.5 | 602.67 | 534.33 | 473 | 698.83 | 744 | 7354.67 | |
| DISCOMFORT HOURS FOR WINTER CLOTHES | Case study 1 | hours | 299.67 | 246.5 | 236 | 146.67 | 50.67 | 513.83 | 744 | 744 | 647.83 | 98.83 | 171.5 | 285.67 | 4185.17 |
| Case study 2 | hours | 298.83 | 242 | 230.17 | 150.5 | 205.33 | 488.83 | 744 | 744 | 643.83 | 236.5 | 173 | 282.83 | 4439.82 | |
| DISCOMFORT HOURS ANY CLOTHING | Case study 1 | hours | 299.67 | 246.5 | 236 | 146.67 | 14.33 | 317.67 | 596.67 | 665.5 | 535.33 | 1.83 | 171.5 | 285.67 | 3517.34 |
| Case study 2 | hours | 298.83 | 242 | 227 | 127.17 | 10 | 240.67 | 553.5 | 602.67 | 475.67 | 20.67 | 161.83 | 282.83 | 3242.84 | |
| TOTAL LATENT LOAD | Case study 1 | KWh | 52.05 | 47.79 | 53.06 | 51.64 | 52.05 | 51.64 | 53.06 | 52.05 | 52.65 | 52.05 | 50.63 | 54.07 | 622.74 |
| Case study 2 | KWh | 52.75 | 48.44 | 53.78 | 52.34 | 52.75 | 52.34 | 53.78 | 52.75 | 53.36 | 52.75 | 51.31 | 54.8 | 631.15 |
Disclaimer/Publisher’s Note: The statements, opinions and data contained in all publications are solely those of the individual author(s) and contributor(s) and not of MDPI and/or the editor(s). MDPI and/or the editor(s) disclaim responsibility for any injury to people or property resulting from any ideas, methods, instructions or products referred to in the content. |
© 2024 by the authors. Licensee MDPI, Basel, Switzerland. This article is an open access article distributed under the terms and conditions of the Creative Commons Attribution (CC BY) license (https://creativecommons.org/licenses/by/4.0/).
Share and Cite
González-Avilés, Á.B.; Pérez-Carramiñana, C.; Galiano-Garrigós, A.; Pérez-Millán, M.I. Energy Benefits of Tourist Accommodation Using Geodesic Domes. Buildings 2024, 14, 505. https://doi.org/10.3390/buildings14020505
González-Avilés ÁB, Pérez-Carramiñana C, Galiano-Garrigós A, Pérez-Millán MI. Energy Benefits of Tourist Accommodation Using Geodesic Domes. Buildings. 2024; 14(2):505. https://doi.org/10.3390/buildings14020505
Chicago/Turabian StyleGonzález-Avilés, Ángel Benigno, Carlos Pérez-Carramiñana, Antonio Galiano-Garrigós, and María Isabel Pérez-Millán. 2024. "Energy Benefits of Tourist Accommodation Using Geodesic Domes" Buildings 14, no. 2: 505. https://doi.org/10.3390/buildings14020505
APA StyleGonzález-Avilés, Á. B., Pérez-Carramiñana, C., Galiano-Garrigós, A., & Pérez-Millán, M. I. (2024). Energy Benefits of Tourist Accommodation Using Geodesic Domes. Buildings, 14(2), 505. https://doi.org/10.3390/buildings14020505









