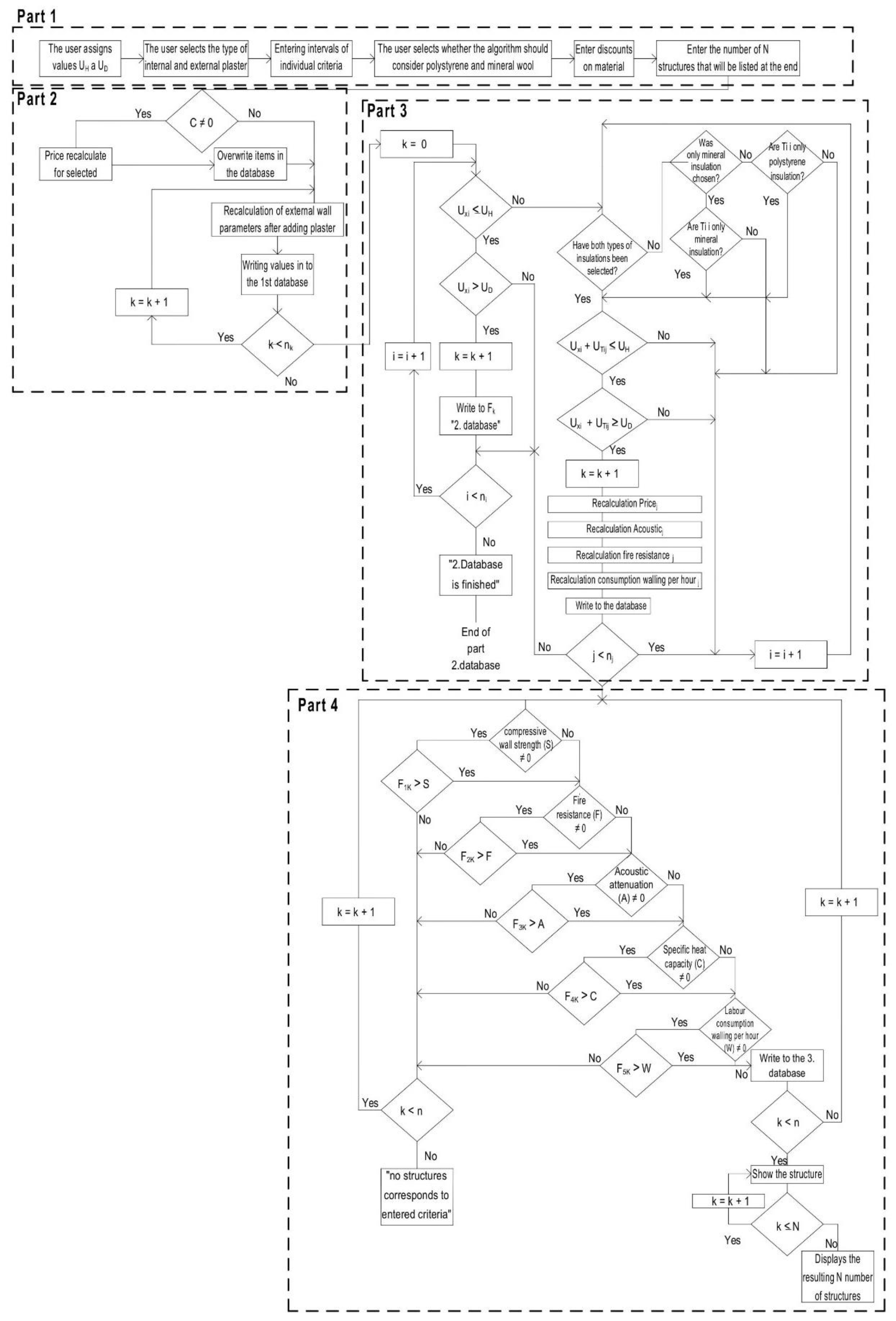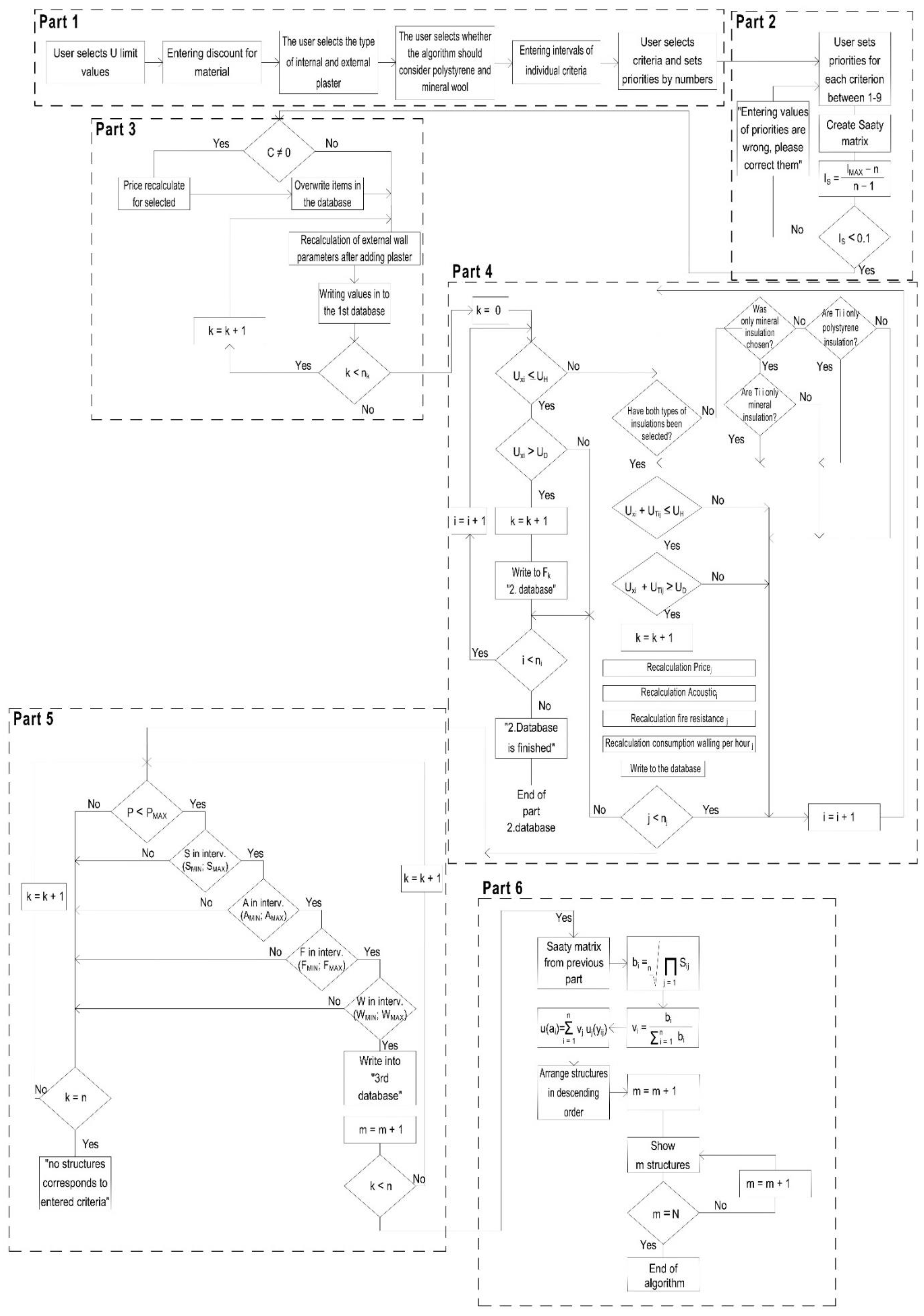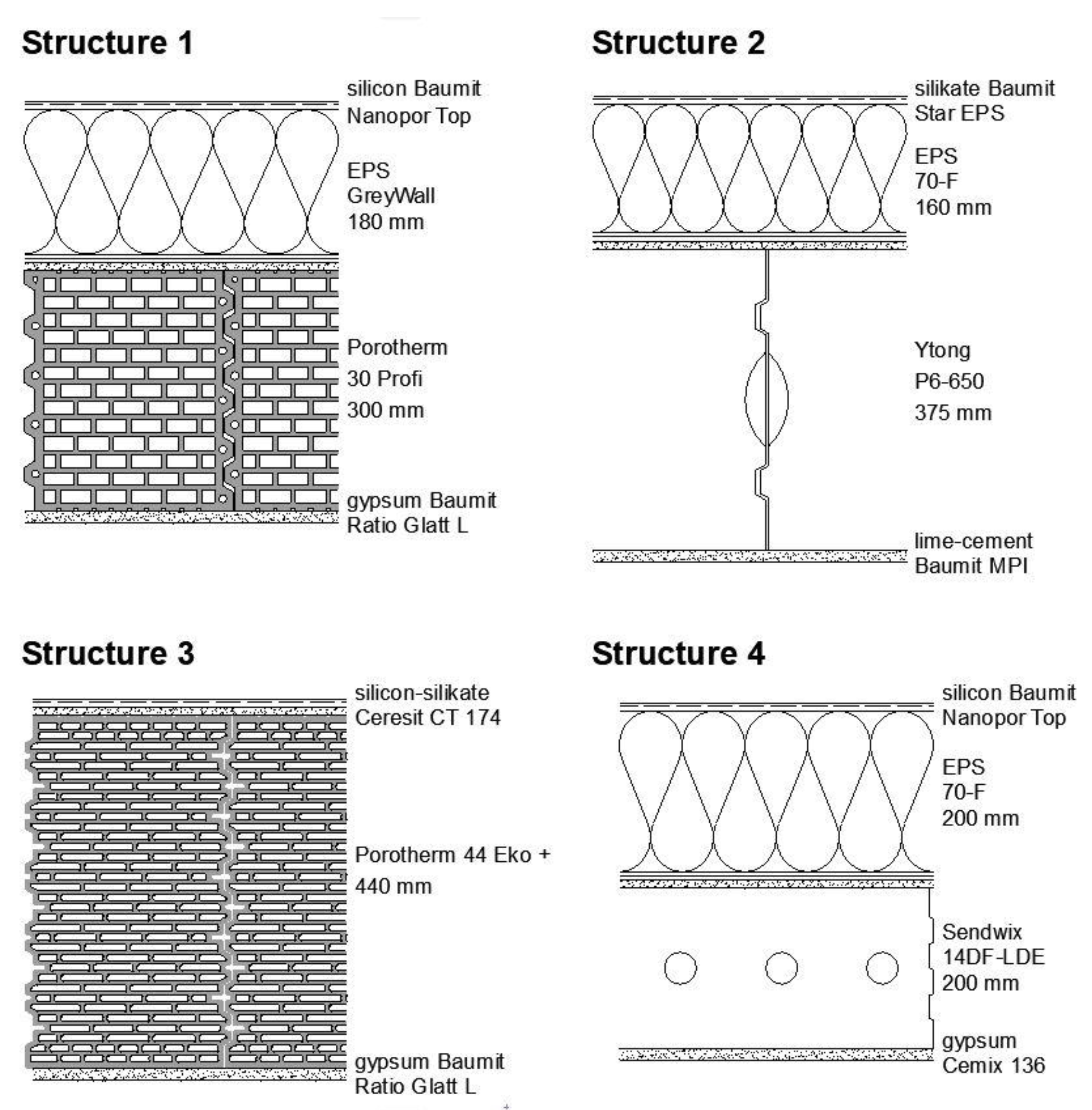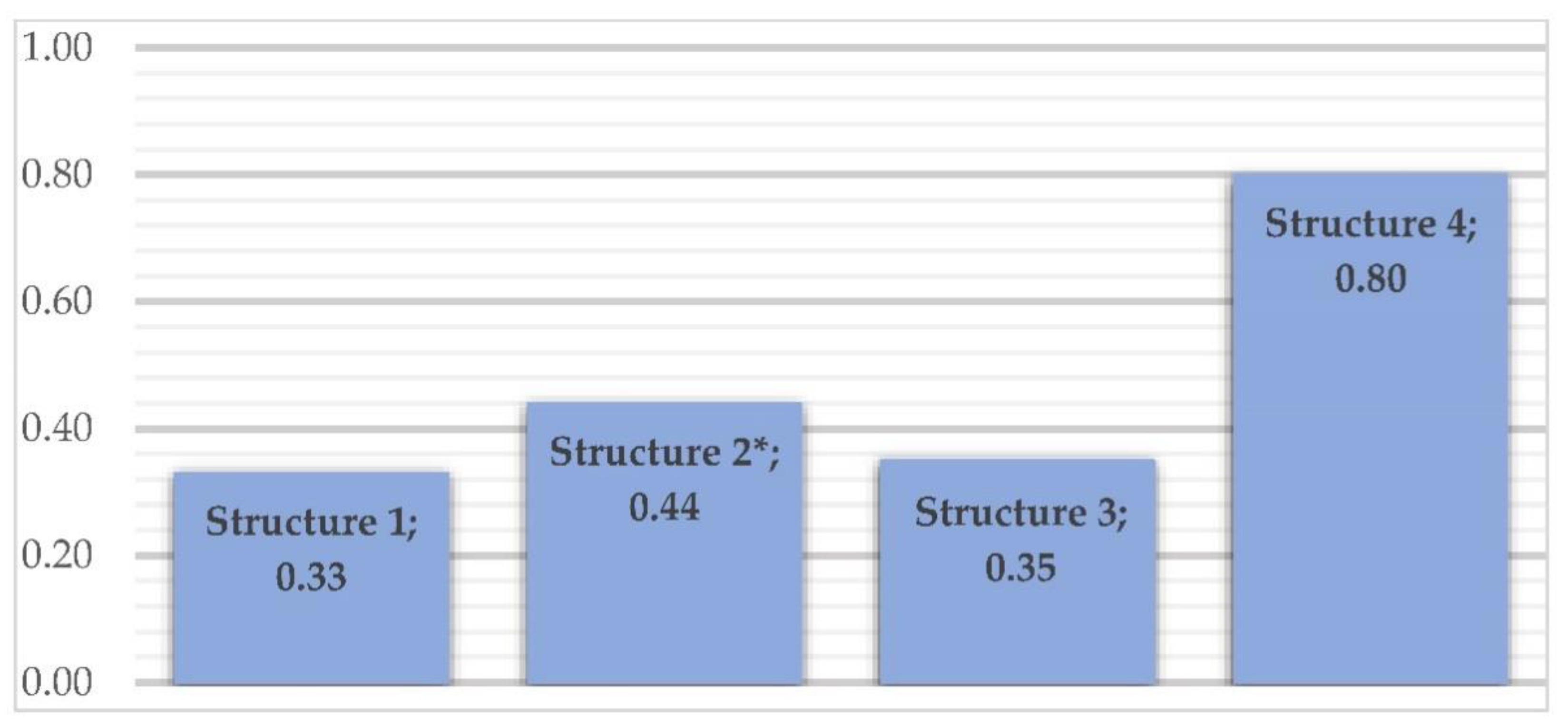Software for the Multi-Criteria Design of the External Walls Based on User Priority
Abstract
:1. Introduction
1.1. Multi-Criteria Analyses in Construction
1.2. Actual Situation in the World
2. Materials and Methods
2.1. Multi-Criteria Analyses
2.2. Evalution of the Importance of Individual Criteria
2.3. Creating a Database
2.4. Formulas Using the Algorithm for Compiling Individual Structures
2.4.1. Price Level (CZK/m2)
2.4.2. Heat Transfer Coefficient (W/(m2·K))
2.4.3. Labor Consumption Walling per Hour (h/m2)
2.4.4. Acoustic Attenuation (dB)
2.4.5. Fire Resistance (min)
2.4.6. Heat Capacity (J/(kg·K))
2.4.7. Compressive Wall Strength (Pa)
2.5. The First Method of Searching for Structures by ČSN 73 0540-2
2.5.1. Selection of Category by ČSN 73 0540-2
2.5.2. Definition of Insulation Selection
2.5.3. Entering Discount from Retail Price
2.5.4. Other Evaluation Criteria
2.5.5. Getting a Final Result
2.5.6. The Flowchart
2.6. The Second Method of Searching for Structures by the Priority of Each Criterion
2.6.1. Setting Criteria Limit Values
2.6.2. Selection of Criteria and Set up Their Importance
2.6.3. Saaty Method
2.6.4. Weighted Sum Method
2.6.5. The Final Result
2.6.6. The Flowchart
3. Case Study and Discussion
4. Conclusions
- The algorithm finds the best structure of external walls with the best benefit for the user.
- The algorithm designs wall structures that meet the requirements of technical standards.
- The algorithm designs a part of the building envelope—in particular, an external wall—in an ideal ratio of price vs. technical parameters.
- The algorithm offers a choice of up to nine technical and environmental criteria that the user assigns importance.
Author Contributions
Funding
Institutional Review Board Statement
Informed Consent Statement
Conflicts of Interest
References
- Z Čeho Všeho se Skládá Cena Rodinného Domu-ESTAV.cz. ESTAV.cz-s Námi Stavíte na Informacích. Available online: https://www.estav.cz/cz/6746.z-ceho-vseho-se-sklada-cena-rodinneho-domu (accessed on 27 August 2021).
- Gehan, S.; Kyle, O. An investigation of retrofitting for Belfast’s Victorian terraced social housing. J. Build. Surv. Apprais. Valuat. 2015, 4, 63–77. [Google Scholar]
- Deloitte Real Index-Skutečné Ceny Bytů v ČR|Deloitte Česká Republika. Available online: https://www2.deloitte.com/cz/cs/pages/real-estate/articles/cze-real-index.html (accessed on 23 May 2021).
- Brožová, H.; Houška, M.; Šubrt, T. Modely pro Vícekriteriální Rozhodování, 1st ed.; Credit: Prague, Czech Republic, 2003; 172p, ISBN 978-80-213-1019-3. [Google Scholar]
- Warren, T. A fuzzy multi-criteria decision-making method for material selection. J. Manuf. Syst. 1996, 15, 1–12. [Google Scholar] [CrossRef]
- Ashby, M.F. Multi-objective optimization in material design and selection. Acta Mater. 2000, 48, 359–369. [Google Scholar] [CrossRef]
- Majer, J.; Kubeckova, D. The autonomous and self-sufficient buildings in The Czech Republic and Europe. In Proceedings of the YRSB19 iiSBE Forum of Young Researchers in Sustainable Building 2019, Prague, Czech Republic, 1 July 2019; Czech Technical University in Prague, Faculty of Civil Engineering, Department of Building Structures: Prague, Czech Republic, 2019; pp. 220–229, ISBN 978-80-01-06610-2. [Google Scholar]
- ČSN 73 0540-2; Thermal Protection of Buildings—Part 2: Requirements. ÚNMZ: Prague, Czech Republic, 2011.
- ČSN 73 0810; Fire Protection of Buildings—General Requirements. ÚNMZ: Prague, Czech Republic, 2016.
- ČSN 73 0802; Fire Protection of Buildings—Non-Industrial Buildings. ÚNMZ: Prague, Czech Republic, 2009.
- ČSN 73 0532; Acoustics—Protection against Noise in Buildings and Evaluation of Acoustic Properties of Building Elements—Requirements. ÚNMZ: Prague, Czech Republic, 2010.
- ČSN EN 1996-1-1+A1; Eurocode 6: Design of Masonry Structures—Part 1-1: General Rules for Reinforced and Unreinforced Masonry Structures. ÚNMZ: Prague, Czech Republic, 2006.
- ČSN EN 1996-1-2; Eurocode 6: Design of Masonry Structures—Part 1-2: General Rules—Structural Fire Design. ÚNMZ: Prague, Czech Republic, 2006.
- ČSN 73 0540-4; Thermal Protection of Buildings—Part 4: Calculation Methods. ÚNMZ: Prague, Czech Republic, 2011.
- Machairas, V.; Tsangrassoulis, A.; Axarli, K. Algorithms for optimization of building design: A review. Renew. Sustain. Energy Rev. 2014, 31, 101–112. [Google Scholar] [CrossRef]
- Nguyen, A.-T.; Reiter, S.; Rigo, P. A review on simulation-based optimization methods applied to building performance analysis. Appl. Energy 2014, 113, 1043–1058. [Google Scholar] [CrossRef]
- Lupíšek, A.; Růžička, J.; Tywoniak, J.; Hájek, P.; Volf, M. Criteria for evaluation of resilience of residential buildings in central Europe. Int. Rev. Appl. Sci. Eng. 2018, 9, 89–93. [Google Scholar] [CrossRef]
- Moghtadernejad, S.; Chouinard, L.E.; Mirza, M.S. Multi-criteria decision-making methods for preliminary design of sustainable facades. J. Build. Eng. 2018, 19, 181–190. [Google Scholar] [CrossRef]
- Moghtadernejad, S.; Chouinard, L.E.; Mirza, M.S. Design strategies using multi-criteria decision-making tools to enhance the performance of building façades. J. Build. Eng. 2020, 30, 101274. [Google Scholar] [CrossRef]
- Ghislain, T.; Vincelas, F.F.C. The determination of the most economical combination between external wall and the optimum insulation material in Cameroonian’s buildings. J. Build. Eng. 2017, 9, 155–163. [Google Scholar] [CrossRef]
- Yu, W.; Li, B.; Jia, H.; Zhang, M.; Wang, D. Application of multi-objective genetic algorithm to optimize energy efficiency and thermal comfort in building design. Energy Build. 2015, 88, 135–143. [Google Scholar] [CrossRef]
- Wright, J.A.; Loosemore, H.A.; Farmani, R. Optimization of building thermal design and control by multi-criterion genetic algorithm. Energy Build. 2002, 34, 959–972. [Google Scholar] [CrossRef]
- Qu, K.; Zhang, H.; Zhou, X.; Zhao, L.; Sun, B. Comparison analysis on simplification methods of building performance optimization for passive building design. Build. Environ. 2022, 216, 108990. [Google Scholar] [CrossRef]
- Bambrook, S.M.; Sproul, A.B.; Jacob, D. Design optimisation for a low energy home in Sydney. Energy Build. 2011, 43, 1702–1711. [Google Scholar] [CrossRef]
- Zhuang, D.; Zhang, X.; Lu, Y.; Wang, C.; Jin, X.; Zhou, X.; Shi, X. A performance data integrated BIM framework for building life-cycle energy efficiency and environmental optimization design. Autom. Constr. 2021, 127, 103712. [Google Scholar] [CrossRef]
- Yitmen, I.; Al-musaed, A.; Yücelgazi, F. ANP model for evaluating the performance of adaptive façade systems in complex commercial buildings. Eng. Constr. Archit. Manag. 2021, 29, 431–455. [Google Scholar] [CrossRef]
- Sambou, V.; Lartigue, B.; Monchoux, F.; Adj, M. Thermal optimization of multilayered walls using genetic algorithms. Energy Build. 2009, 41, 1031–1036. [Google Scholar] [CrossRef]
- Younggi, H.; Chun, J.; Cho, J. A Selection Method for Building Exterior Materials Based on Multi-criteria Decision-making of Project Participants Group. J. Archit. Inst. Korea 2022, 38, 213–222. [Google Scholar] [CrossRef]
- Ongpeng, J.M.C.; Rabe, B.I.B.; Razon, L.F.; Aviso, K.B.; Tan, R.R. A multi-criterion decision analysis framework for sustainable energy retrofit in buildings. Energy 2022, 239, 122315. [Google Scholar] [CrossRef]
- Lapisa, R.; Arwizet, A.K.; Krismadinata, H.R.; Romani, Z. Optimized Design of Residential Building Envelope in Tropical Climate Region: Thermal Comfort and Cost Efficiency in an Indonesian Case Study. J. Archit. Eng. 2022, 28. [Google Scholar] [CrossRef]
- Kheiri, F. A review on optimization methods applied in energy-efficient building geometry and envelope design. Renew. Sustain. Energy Rev. 2018, 92, 897–920. [Google Scholar] [CrossRef]
- Salandin, A.; Soler, D. Computing the minimum construction cost of a building’s external wall taking into account its energy efficiency. J. Comput. Appl. Math. 2018, 338, 199–211. [Google Scholar] [CrossRef]
- Saaty, T.L.; Soler, D. Decision making with the analytic hierarchy process. Int. J. Serv. Sci. 2008, 1, 83–98. [Google Scholar] [CrossRef] [Green Version]
- Stavební Materiál pro Stavbu i Rekonstrukce|Ytong.cz. Available online: https://www.ytong.cz/cs/docs/Ytong-produktovy-katalog-2020.pdf (accessed on 19 May 2021).
- Technická příručka KM Beta: Zdivo Sendwix. Hodonín: KM Beta. 2020. Available online: https://kmbeta.cz/Documents/Category/CZ/TechManual_20190402071944962_Sendwix_SENDWIX%202018.pdf (accessed on 19 May 2021).
- Baumit ceník 2020: Fasády, Omítky, potěry. Brandýs nad Labem: Baumit, spol. 2020. Available online: https://baumit.cz/files/cz/Cenik/2022/Baumit-Cenovy-list-04_2020.pdf (accessed on 4 June 2020).
- Jednovrstvé a dvouvrstvé omítkové systémy Cemix: Cemix wall system. Borovany: LB Cemix, s.r.o. 2019. Available online: https://www.cemix.cz/ke-stazeni/ceniky (accessed on 4 June 2020).
- HELUZ—Cihly, Překlady, Komíny, Stropní Systémy pro Stavbu Rodinného Domu. Available online: https://www.heluz.cz/files/obecne/prirucky/719119-provadeci-prirucka-pro-stavbu-ze-systemu-heluz.PDF (accessed on 19 May 2021).
- Komplexní Stavební Systém—PORFIX. Available online: https://www.porfix.cz/media/uploads/pages/cennik_cz_01_2020_210x297_bily_web_final.pdf (accessed on 19 May 2021).
- Technické Listy—VAPIS Stavební Hmoty, s.r.o. Available online: https://vapis-sh.cz/cs/pl%C3%A1nov%C3%A1n%C3%AD/technick%C3%A9-listy (accessed on 19 May 2021).
- ISOVER: Katalogy, Ceníky a Dokumentace k Produktům ke Stažení. ISOVER: Tepelné Lzolace, Zvukové Izolace a Protipožární Izolace. Available online: https://www.isover.cz/dokumenty/list (accessed on 21 June 2021).
- Horský, A.; Petrášek, I. Podklad pro Navrhování Porotherm, 15th ed.; Wienerberger s.r.o.: Vienna, Austria, 2017. [Google Scholar]
- Izolujte Nehořlavým Materiálem—Kamennou Vatou ROCKWOOL. Available online: https://www.rockwool.cz/technicka-odpora/dokumentace/#Dal%C5%A1%C3%ADdokumenty (accessed on 21 June 2021).
- Budiharjo, A.P.W.; Muhammad, A. Comparison of Weighted Sum Model and Multi Attribute Decision Making Weighted Product Methods in Selecting the Best Elementary School in Indonesia. Int. J. Softw. Eng. Its Appl. 2017, 11, 69–90. [Google Scholar] [CrossRef]
- Welcome to the United Nations. Available online: https://www.un.org/pga/wp-content/uploads/sites/3/2015/08/120815_outcome-document-of-Summit-for-adoption-of-the-post-2015-development-agenda.pdf (accessed on 19 November 2021).







| ČSN 73 0540-2 (W/(m2·K)) | |||
|---|---|---|---|
| Urec,20 Required | Upas,20 Recommended | Upas,20 Recommended | |
| External wall | 0.30 | 0.25–0.20 | 0.18–0.12 |
| Structure | Exterior Plaster | Insulation | Brick | Interior Plaster |
|---|---|---|---|---|
| 1 | Silicon Baumit Nanopor Top | EPS Grey Wall 180 mm | Porotherm 30 Profi, 300 mm | Gypsum Baumit Ratio Glatt L |
| 2 | Silikate Baumit Star EPS | EPS 70-F 160 mm | Ytong P6-650, 375 mm | lime-cement Baumit MPI |
| 3 | Silicone-Silicate Ceresit CT 174 | - | Porotherm 44 Eko + 440 mm | Gypsum Baumit Ratio Glatt L |
| 4 | Silicon Baumit Nanopor Top | EPS 70-F 200 mm | Sendwix 14DF-LDE 200 mm | gypsum Cemix 136 |
| Structure | Heat Transfer Coefficients U (W/(m2·K)) | Compressive Wall Strength (MPa) | Price Levels (CZK/m2) | Acoustic Attenuation (dB) |
|---|---|---|---|---|
| 1 | 0.137 | 8 | 4 271 | 47 |
| 2 | 0.162 | 6.5 | 4 058 | 49 |
| 3 | 0.190 | 8 | 3 998 | 48 |
| 4 | 0.170 | 25 | 3 797 | 49 |
| Heat Transfer Coefficients | Compressive Wall Strength | Price Levels | Acoustic Attenuation | bi | vi | |
|---|---|---|---|---|---|---|
| Heat Transfer Coefficients | 1 | 5 | 1/2 | 5 | 1.88 | 0.32 |
| Compressive Wall Strength | 1/5 | 1 | 1/7 | 1 | 0.41 | 0.07 |
| Price Levels | 2 | 7 | 1 | 7 | 3.15 | 0.54 |
| Acoustic Attenuation | 1/5 | 1 | 1/7 | 1 | 0.43 | 0.07 |
| Structure | Heat Transfer Coefficients U (W/(m2·K)) | Compressive Wall Strength (MPa) | Price Levels (CZK/m2) | Acoustic Attenuation (dB) |
|---|---|---|---|---|
| 1 | 1 | 0.08 | 0 | 0 |
| 2 | 0.53 | 0 | 0.45 | 1 |
| 3 | 0 | 0.08 | 0.58 | 0.50 |
| 4 | 0.38 | 1 | 1 | 1 |
Publisher’s Note: MDPI stays neutral with regard to jurisdictional claims in published maps and institutional affiliations. |
© 2022 by the authors. Licensee MDPI, Basel, Switzerland. This article is an open access article distributed under the terms and conditions of the Creative Commons Attribution (CC BY) license (https://creativecommons.org/licenses/by/4.0/).
Share and Cite
Majer, J.; Vavřínová, N.; Stejskalová, K.; Pentková, L. Software for the Multi-Criteria Design of the External Walls Based on User Priority. Buildings 2022, 12, 647. https://doi.org/10.3390/buildings12050647
Majer J, Vavřínová N, Stejskalová K, Pentková L. Software for the Multi-Criteria Design of the External Walls Based on User Priority. Buildings. 2022; 12(5):647. https://doi.org/10.3390/buildings12050647
Chicago/Turabian StyleMajer, Jiří, Nikola Vavřínová, Kateřina Stejskalová, and Lenka Pentková. 2022. "Software for the Multi-Criteria Design of the External Walls Based on User Priority" Buildings 12, no. 5: 647. https://doi.org/10.3390/buildings12050647
APA StyleMajer, J., Vavřínová, N., Stejskalová, K., & Pentková, L. (2022). Software for the Multi-Criteria Design of the External Walls Based on User Priority. Buildings, 12(5), 647. https://doi.org/10.3390/buildings12050647






