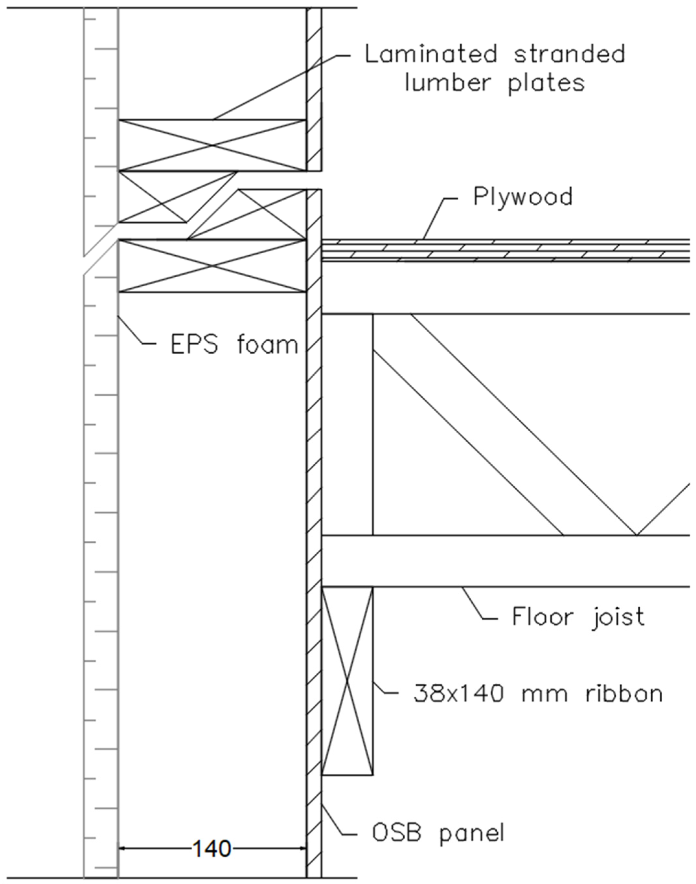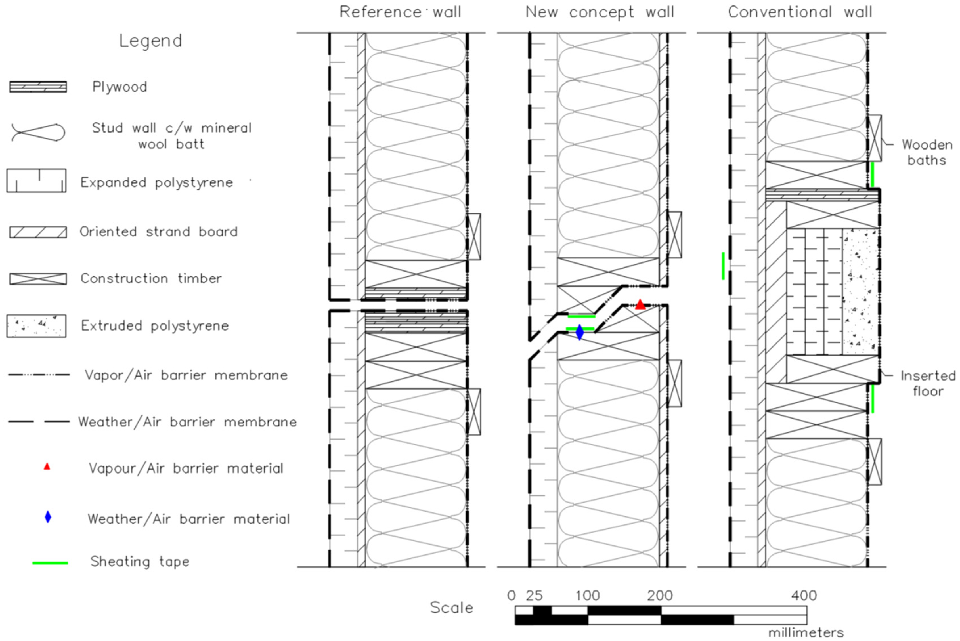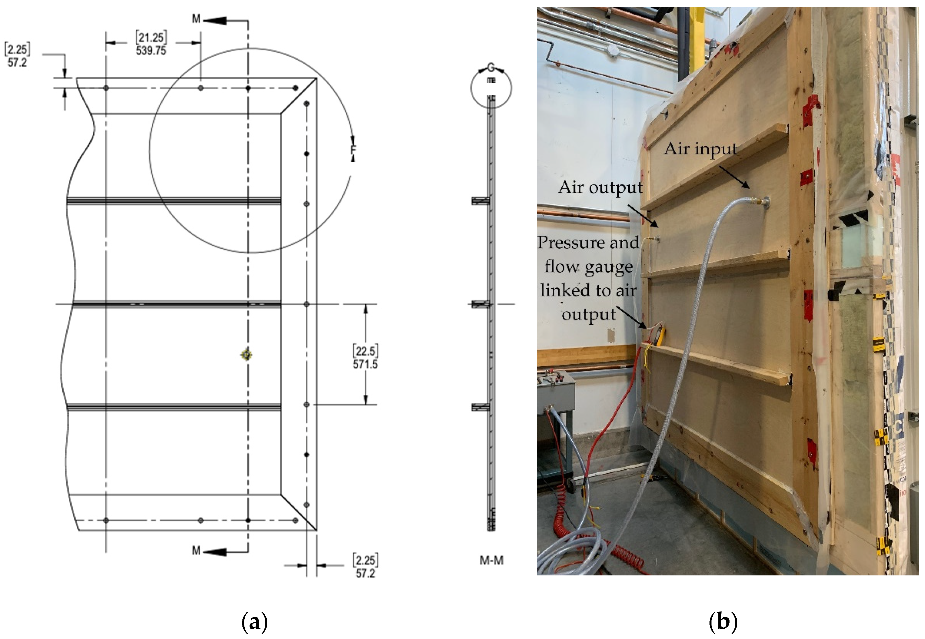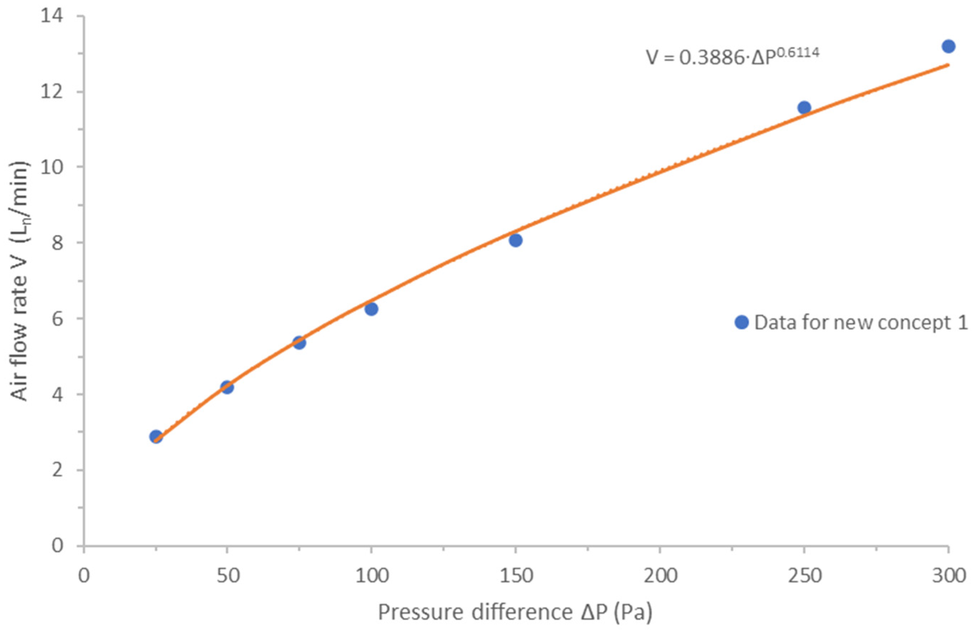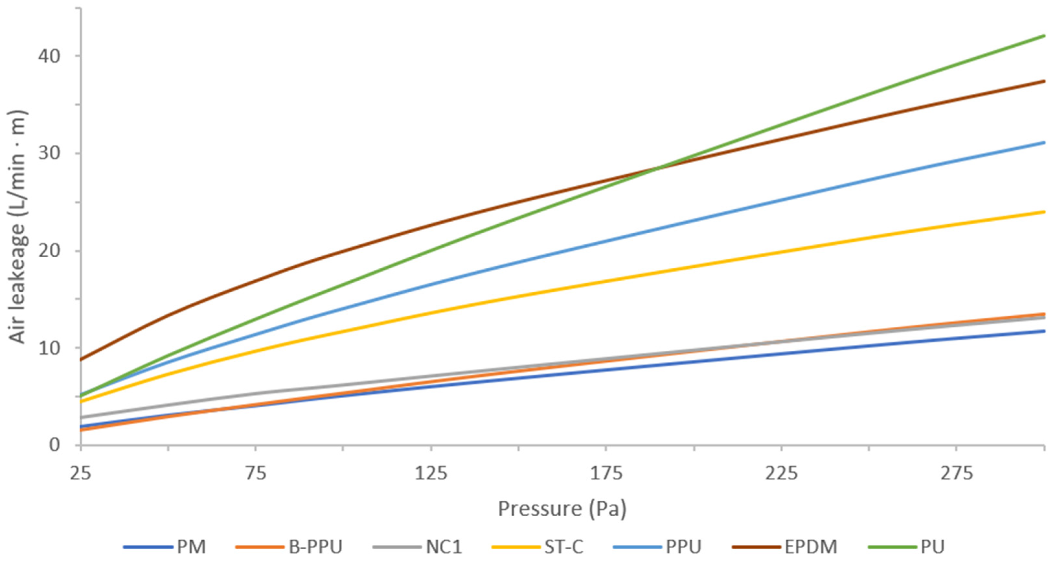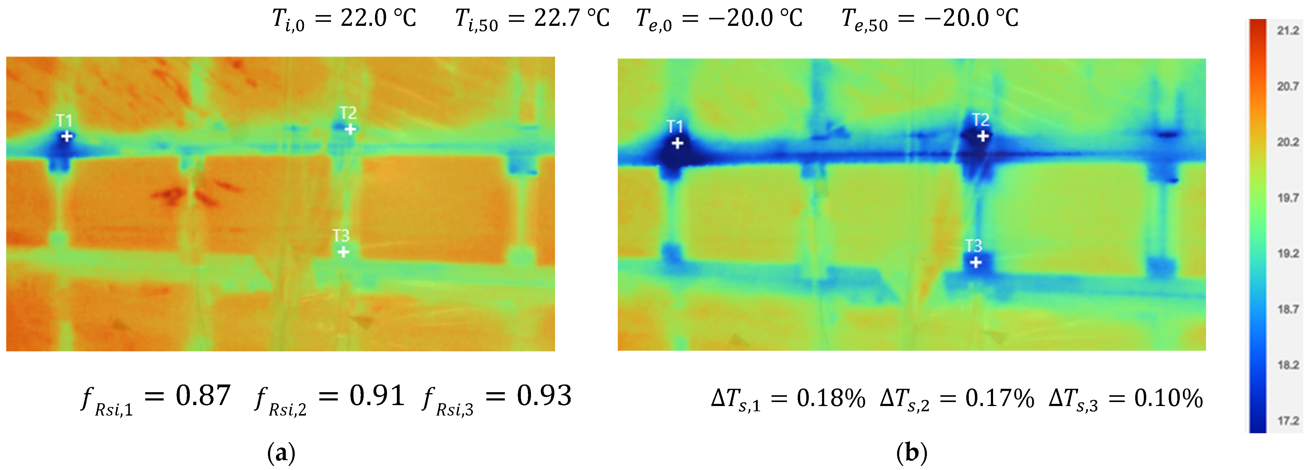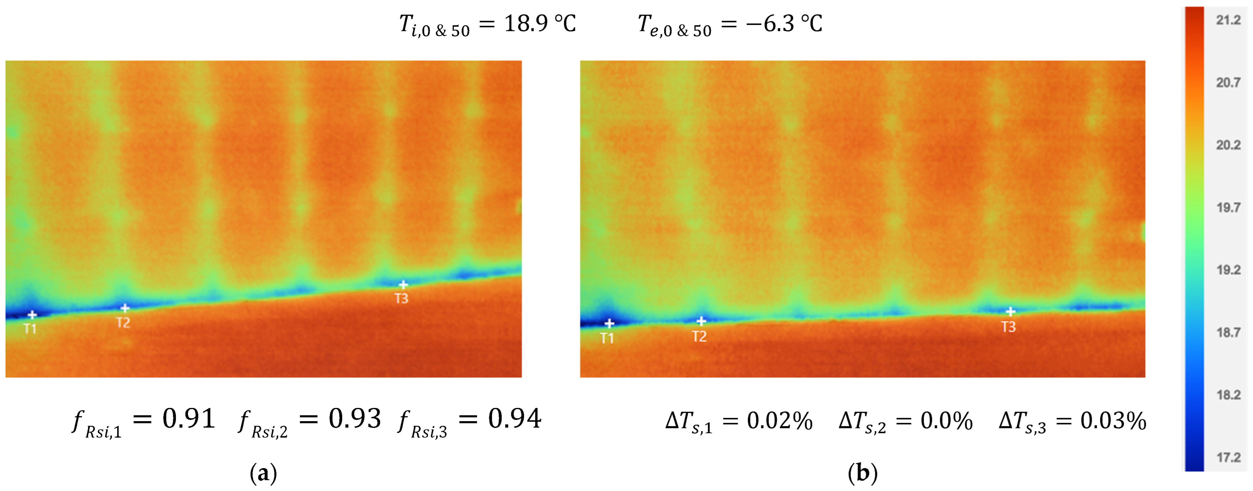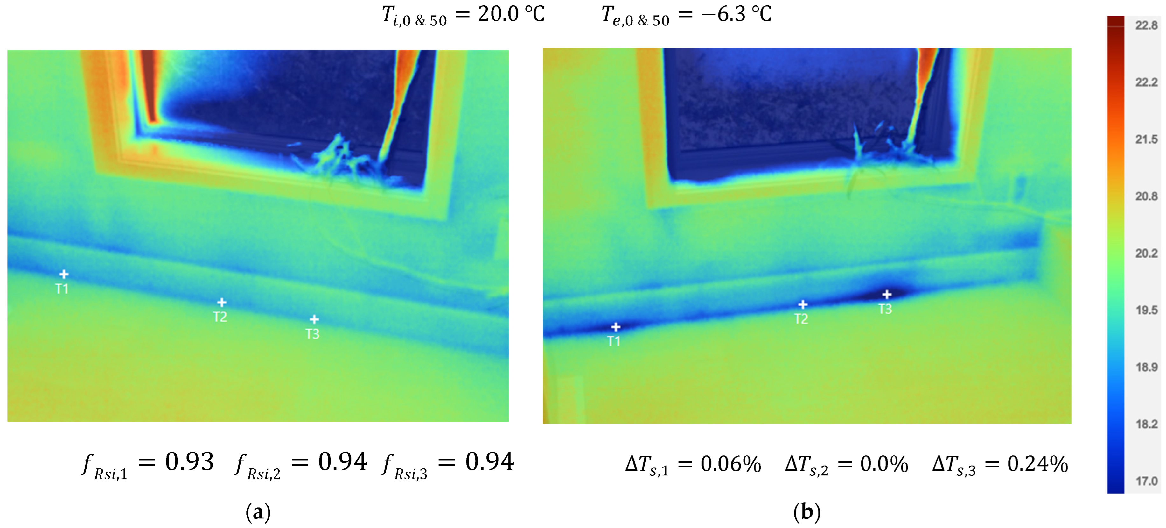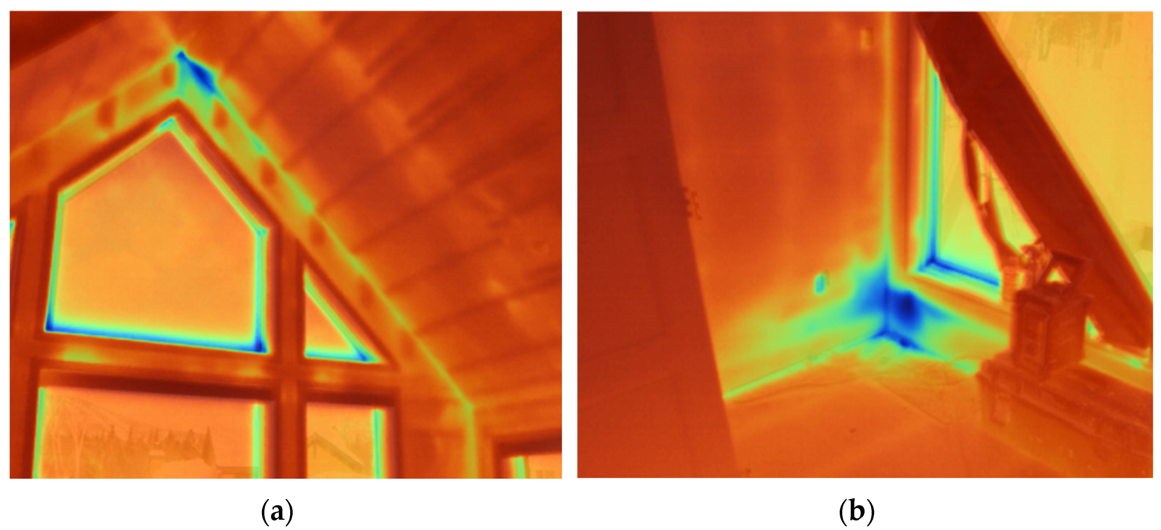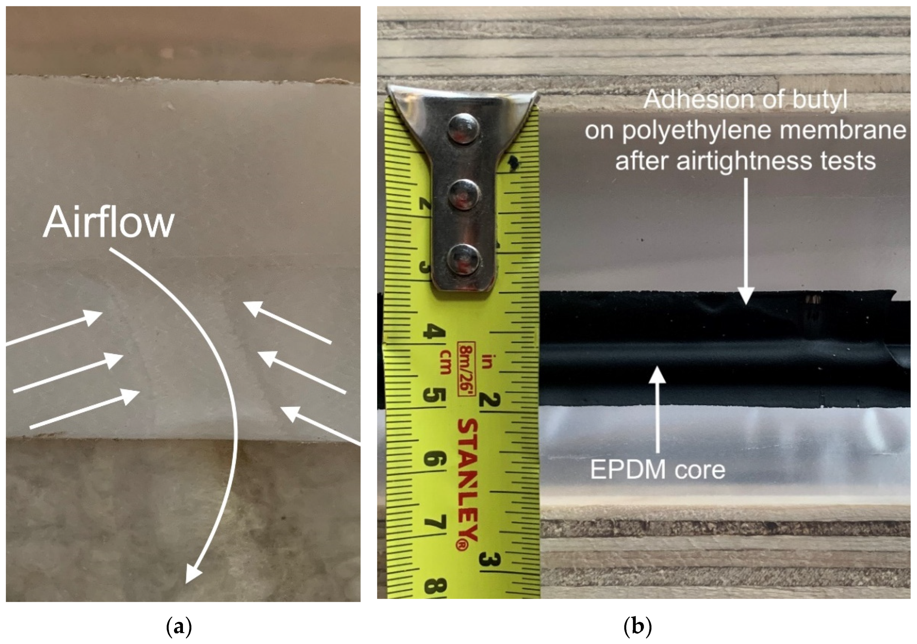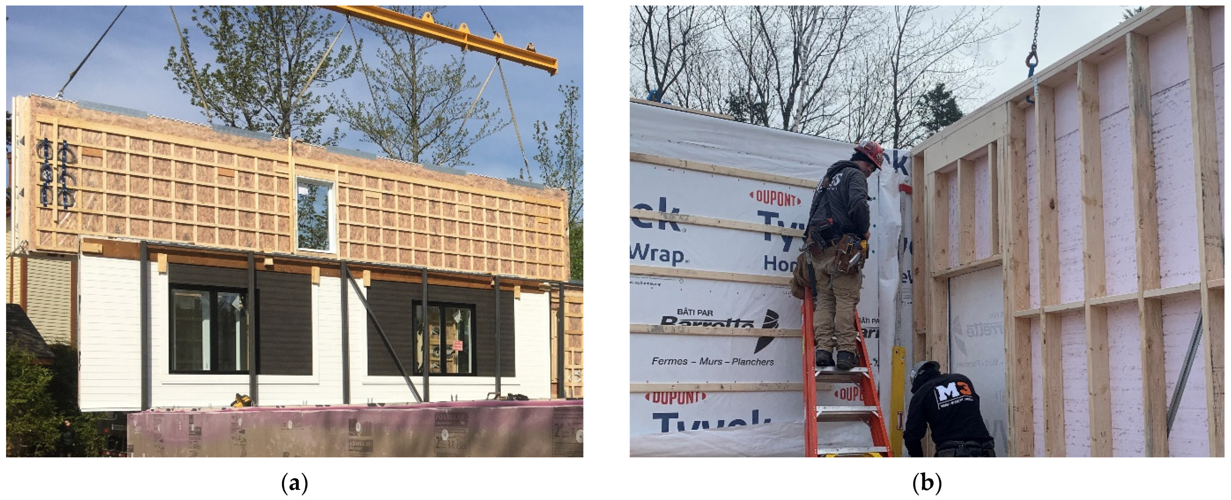1. Introduction
In 2020, construction and buildings consumed 36% of energy globally [
1]. Energy consumption during the operating phase of a building is one of the largest contributors to climate change in the construction sector [
2,
3,
4,
5]. By developing and adopting high-performance system enclosures, it is possible to reduce heating and cooling demand [
1,
5,
6,
7], which still represents 66% of the total residential energy use in Canada in 2018 [
8]. In cold climates, designing an energy-efficient building goes hand in hand with a highly insulated and airtight envelope [
9].
As researchers seek to find significant building innovations to reduce energy consumption, the features that govern the construction industry must be taken into account. The necessity to reduce overall costs and manufacturing, construction, and delivery times is a real preoccupation and must be reflected in innovative construction methods. Among these methods, prefabrication can significantly accelerate the construction process while ensuring quality and reducing cost [
10,
11,
12,
13,
14,
15].
Since a significant proportion of the envelope defects come from on-site work, it is important to review the design, construction, and supervision methods [
16]. It is important because these defects can lead to underperformance of the envelope through thermal bridges, thermal barrier discontinuity, and air leakage [
17]. Of the envelope defects, air leakage can be responsible for about 25% of a building heating loads [
18]. Air leakage can also affect the comfort of occupants since it impacts hygrothermal performance, air quality, and ventilation equipment performance [
19,
20,
21,
22].
The Canadian National Energy Code for Buildings [
23] or other related regulations [
24] state that opaque building assemblies separating the interior and exterior environments of a building must comply with CAN/ULC-S74 and have an air leakage rate of no more than 0.2 L/s·m
2 measured at a pressure differential of 75 Pa. This regulation operates under the same philosophy as what the US General Services Administration recommends [
9,
25], i.e., comprehensive requirements for the air barrier such as:
Air permeance of no more than 0.02 L/s·m2 @ 75 Pa for air barrier materials in accordance with ASTM E2183.
Air permeance of no more than 0.2 L/s·m2 @ 75 Pa for air barrier systems in accordance with ASTM E2357 or E1677 or E283.
Air permeance of no more than 2.0 L/s·m2 @ 75 Pa for the entire building in accordance with ASTM E779.
Since these measures are recommended and do not require any mandatory on-site blower door testing, there is a large disparity between the performance of currently designed buildings and the recommended standards, with many buildings exhibiting air leakage two to ten times greater than the prescribed 2.0 L/s·m
2 @ 75 Pa [
9].
This situation seems to show that although codes focus on air barrier materials, unexpected defects affecting the airtightness of the whole building are still noticed on-site [
9,
16,
22,
26]. However, by developing appropriate testing and inspection measures, it is possible to achieve excellent leakage performance [
22,
27] as demonstrated by USACE’s newest buildings with their average leakage rate of 0.9 L/s·m
2 @ 75 Pa [
28]. The industrialized context of prefabricated structures favors the integration of more stringent monitoring as shown by the USACE buildings [
13,
27,
28]. This is especially true for modular structures that are 90% complete in industry and can rely on a controlled environment for the total completion of more complex sealing details [
10,
29].
Fully prefabricated wood walls (FPWW) are closed structural panels that include exterior cladding, doors, and windows. Their manufacturing allows high-quality control, such as in modular structures, while simplifying transportation and the required on-site equipment [
11,
15,
30]. With the potential for the increased envelope and sealing detail performance on the surface of FPWW, the junction between panels becomes a crucial issue for the envelope performance throughout the building [
20,
31,
32,
33].
Since FPWW restricts access to the inter-panel joints, it seems preferable to be able to generate an upstream mechanism to complete the joint automatically on-site. Scott et al. [
32] developed this kind of connection for airtightness purposes while Orlowski et al. [
33] focused on weather tightness. However, both studies did not quantify the performance in the laboratory or on-site. In the context of cold climates and accelerated on-site assembly, the connection must also take into account a multitude of criteria [
34]. To ensure the integrity of the entire building envelope, the use of FPWW must be completed in sync with airtight and humidity-controlled joints. Ultimately, these joints must also be able to meet the industry’s demands stated before by allowing quick and easy assembly on-site.
The objective of this study was to design a self-sealing joint for FPWW that would achieve high energy standards and accelerate on-site construction.
Structural joints, in this case, FPWW joints, occur at different places in a building. In the case of prefabrication, these panel-to-panel joints can be either vertical or horizontal. As pointed out by Relander et al. [
35], it is particularly difficult to ensure the continuity of the air barrier at the junction of external walls with the intermediate floor.
In Canada, the most common technique used for the insertion of the intermediate floor in light wood frame construction is the platform technique [
36]. With platform construction, floors are installed and then walls can be erected. This step is repeated for each floor. On site, prefabricated walls installed on a platform system are then interrupted with floor structures (
Figure 1).
Although in the Province of Quebec it is sometimes possible to seal the interior vapor barrier and exterior weather-barrier membranes to create an effective air barrier, it remains that interior sealing is laborious. With the platform technique, exterior sealing with sheathing tape is preferred and appears to be more effective. [
16,
35] Nevertheless, because walls and floors come separately, it is on-site that the airtightness details of their junction must be completed. Again, even if the sealing materials are adequate, the performance of the air barrier will be influenced by the ability of the workers to generate a compliant seal within the complex assemblies [
35].
This study proposes a self-sealing horizontal connection that is factory generated. The development of this connection was completed by prioritizing energy efficiency, quality assurance, and ease of assembly. To evaluate the effectiveness of the connection, comparative tests were conducted in the laboratory with the same sealants as those used in the construction industry. The complete horizontal assembly was also tested in the laboratory with a conventional light wood frame assembly using the platform technique.
Finally, the conceptual development process not only generated this horizontal connection, but also developed a complete construction system using the connection principle and FPWW. A single-family house (House A) was constructed with this system and allowed the evaluation of the airtightness performance and the impact of thermal bridges. During its construction, this project also made it possible to determine the assembly speed of the system. This house was then compared to another house (House B) built with conventional prefabricated walls. Airtightness tests, thermal bridge assessments, and assembly speed observations were conducted in both houses for the sake of comparison.
2. Design Process
The mechanical design procedure [
37,
38] is a rigorous process that allows the generation of new innovative products. This study does not claim to have followed the entirety of this type of process but integrated some of its fundamentals such as design for assembly. The following section describes the conclusion of the design methodology that was followed in this project.
Proposed Design
To avoid having to seal the structural joints of a conventional platform assembly on-site, it is necessary to be able to rely on a light wood frame system allowing the continuity of the building envelope. Inspired by the balloon frame technique and the structural joints used in cross-laminated timber (CLT) [
36,
39], a system was developed that allows one wall to be placed on top of another while generating the floor structure (
Figure 2).
With a light wood frame structure, the concept relies on a well-known conventional structure. For better straightness within the connection, the concept also counts on a top and bottom plate in laminated stranded lumber, LSL. These plates have angles that, like chamfers, facilitate assembly on the job site. These plates are also disposed to allow FPWW to be inserted from the outside to the inside of the building.
Relying on a system that allows the walls to fit together, it was then possible to generate an upstream mechanism that would automatically seal the building envelope’s protection planes during assembly on-site. The mechanism had to be able to have an automatic sealing system generating the continuity of the air, vapor, and weather barriers.
Used in UL Canada’s Building Envelope Service airtightness test templates, butyl is a product used for its sealing capabilities. Integrated into a tape with an EPDM rubber core, the 7.0 mm thick butyl tape provides an air, vapor, and weather barrier. Used in the high-performance window industry, precompressed polyurethane foam is a self-expanding material that seals gaps that are impossible to reach on the job site. This foam impregnated with an acrylic resin is permeable to water vapor, impermeable to liquid water, and impermeable to air. It allows for generating an air and weather barrier that has the capacity to evacuate the water vapor that can be inserted within the connection. Different sizes of this material are available and each of these sizes is associated with a minimum and maximum expansion range for which this polyurethane foam has air barrier properties. In this study, the dimensional performance range of the polyurethane foam was between 3 and 7 mm.
The two sealing materials are arranged to ensure the continuity of the interior vapor barrier membrane and the exterior weather membrane. In this system, the sealing of the vapor barrier membrane is generated by the gravity compression of the upper wall on the butyl tape, attached and sealed to the lower wall vapor barrier membrane. On the exterior side, the sealing is generated when the polyurethane foam, attached and sealed to the weather barrier membrane of the lower wall, expands until it reaches and seals the same membrane of the upper wall.
The design developed for the laboratory tests and illustrated in the next section had the objective of maximizing the dimensional range for which the connection was sealed. To achieve this, the design development focused more on working on the individual performance of the materials while combining their operating dimensional range. To extend its sealing dimensional range, the butyl tape was placed within a 3.2 mm groove leaving more of the material available to be compressed by the upper wall. This groove was placed on the interior side of the bottom wall top plate to generate a continuous seal with the vapor barrier. Placed on the exterior side of the bottom wall top plate, the precompressed polyurethane foam was placed directly on the bottom wall top plate to generate a continuous seal with the weather barrier. Placed in this manner, the precompressed polyurethane foam seals the horizontal junction if the upper wall is not able to adequately compress the butyl tape. In this way, this new concept 1 relies on a first sealing level generated by the butyl tape, and then in the case of a defect, the precompressed polyurethane foam generates the second sealing level. Knowing that the dimensional range of performance of the polyurethane foam was between 3 and 7 mm, this concept allows the sealing of a horizontal joint where the adjacent walls would be spaced up to 7 mm apart.
Generated for the on-site construction of House A, the second design developed also used butyl and precompressed polyurethane foam. Designed to combine the sealing performance of both materials, this conceptual development resulted in the new concept 2. The new concept 2 arranges the sealing materials in the same way as the new concept 1, i.e., by arranging the butyl material on the inner side of the bottom wall top plate while the precompressed polyurethane foam is placed on the exterior side. However, to combine the sealing performance of both materials, this concept arranged the two materials within 4.8 mm deep grooves. This way, the groove ensured that the precompressed polyurethane foam was within its expansion range performance while the wall was compressing the butyl tape. Thus, both materials were effective in combination.
5. Discussion
The developed sealing systems, the new concept 1 in the laboratory, and the new concept 2 on-site, both exhibited airtight connections. Compared to different materials and systems in the laboratory and on-site, the butyl-precompressed polyurethane foam system was at least twice as airtight as any materials or systems tested, even though some systems performed very well compared to the literature. As a matter of fact, the conventional sheathing tape solution showed laboratory results similar to what Kalamees et al. [
16] found. However, with a team of workers that was very attentive to the sealing details, House B exhibited an airtightness level 3.6 times higher than that of the average single-family home tested by Kalamees et al. [
16]. This result can be explained by the quality of the job completed by the workers on-site. This specific context, which deviates from what is usually measured on a construction site [
9], can be taken up and standardized within an industrial environment. It is in this type of environment, controlled and supervised, that the FPWW intended for the laboratory and for the construction on-site, could be completed. This industrial context allows for quality control that limits defects and standardizes sealing methods regardless of the experience of the workers.
Of these sealing methods, FPWW is designed to rely on continuous vapor and weather barrier membranes over the entire wall surface. No joints are therefore made on the surface of these walls. Knowing that the majority of construction tapes use pressure-sensitive adhesives and adhere well to surfaces such as plywood or OSB [
48], it seems efficient to seal the membranes to solid wood substrates. These substrates, LSL plates on the perimeter of the panel, allow good pressure to be applied to the adhesives during installation. These solid substrates also made it possible to seal the membranes on uniform surfaces. This minimizes the possibility of air channels due to inappropriate adhesion of tapes on irregular surfaces (
Figure 14a). On-site sealing joints such as those at the junction of the exterior walls with the intermediate floor are most likely completed on non-rigid surfaces with membranes exposed to the weather. These can thus be altered and present irregularities favoring air leaks.
Since the prefabricated elements of a platform structure arrive separately on-site, the seals must be made at several points on the exterior walls and floor structure. Applied to the top and bottom of the floor joists, the sealing between the exterior walls and the intermediate floor coincides with the wood structure of the floor. Thermographic images in the laboratory illustrated the phenomenon where under the effect of air pressure, wood structure influences the thermal behavior of the junction of the exterior walls with the intermediate floor. The new concept wall structure allows two things. First, the wood structure of the floor is now placed on the warm side of the building envelope. Second, since it is now two FPWWs that are joining directly, the seal is isolated in a horizontal line all along the junction of those two FPWWs. In this way, the airtightness performance of this system is a function of this horizontal self-sealing joint and is no longer of several points on the exterior walls and floor structure. Of these self-sealing joints tested in the laboratory, the butyl tape allowed the new concept 1 developed to present the most airtight results. When properly compressed, the butyl tape adheres really well to adjacent polyethylene membranes as shown in
Figure 14b. It also helps limit thermal effects within the joint under air pressure.
Even though butyl material was used in the new concept 1 (laboratory) and 2 (on-site), the two systems were different. Nevertheless, it is difficult to adequately judge the distinction between the two systems in the laboratory. The horizontal joint tested was much shorter and therefore possibly straighter than in the field. This situation maximized the chances of obtaining an adequate and constant compression of the butyl material. However, the airtightness laboratory results still show a difference between the performance of the butyl-precompressed polyurethane foam joint tested in the reference wall and the new concept 1 joint tested in the new concept wall. This result may suggest that the precompressed polyurethane foam material contributed to the sealing of the new concept 1. The on-site thermographic results also showed a contrast between the two systems. The thermographic images show that some sections of the joint using the new concept 2 were very tight and some other sections appeared to be leaky. This difference seems to illustrate the inability of the new concept 2 system to generate an effective seal if the adjacent walls are spaced more than 2.2 mm apart. The wood prefabrication industry in the Province of Quebec generally has a dimensional tolerance between 3.2 mm and 6.4 mm. Of course, the bottom and top plates made of engineered wood help to reduce this inaccuracy, but it is difficult to imagine that all the walls of House A, especially the very long ones, could be perfectly straight.
Although the new concept 1 offers a wider dimensional range of effectiveness, up to 7 mm spacing between adjacent walls, it is generated using two separate materials. This can burden the manufacturing process. In addition, despite butyl being possibly suitable for factory execution, its highly adhesive surface must not come into contact with other materials. Similar considerations apply to precompressed polyurethane foam. Because of its precompressed nature, this material contributes to the air barrier system within a specific dimensional interval. This means that if the material is applied too early in the manufacturing process, it may result in a dimensional deployment that would exceed its specific dimensional interval once on-site and prevent the system from relying on an air barrier material. To avoid this problem, the application of this foam was completed on-site prior to the FPWW assembly for House A. However, manufacturing initiatives could allow this material to be applied in the factory before being sent to the job site.
While the productivity measure for the assembly of houses A and B seems to show an assembly difficulty for FPWW, it is important to understand what is causing this difference and whether the impact on the overall construction project is also negative. In fact, conventional prefabricated light wood frame walls and closed FPWW were two completely different systems (
Figure 15). While conventional prefabricated walls are equipped with the structure, a structural insulating panel and a weather barrier membrane, FPWW are equipped with the interior wood battens, the isolated structure, a vapor barrier membrane, a rigid insulation panel, a weather barrier membrane, windows/doors and the exterior cladding.
Structurally open and lighter, conventional prefabricated walls are more flexible and easily manipulated. With access to the structure, workers can also alter and increment dimensional changes to the walls easily to allow them to fit on-site. Stacked on top of each other on the job site, conventional prefabricated walls are also easier to handle during lifting operations. Lighter, they require fewer lifting anchors, which also speeds up the assembly process. All these elements explain the speed of the installation of conventional prefabricated walls.
Heavier, more rigid, and requiring special attention during the lifting stages [
30], the assembly of the FPWW on the site of House A was nevertheless carried out without any major error. No modification or alteration of the walls was necessary to assemble the two floors of House A. Moreover, supported by the airtightness results obtained on-site, the joints do not seem to have complicated the assembly of FPWW compared to Scott [
32] who encountered alignment difficulties when connecting closed prefabricated walls. In fact, while the installation of the structural system complementary to the joint takes time, other elements seem to have made the FPWW assembly more time-consuming. As the time-motion study presented, the speed difference between the long and short walls of House A was important. Standardization of the wall dimensions could simplify the lifting procedures and speed up the whole assembly process. Transported vertically with a transport system adapted to FPWW, it could also be useful to review this system to allow the crane operator to accelerate the launching of the lifting as special attention was devoted to limiting the alteration of the exterior cladding and the windows.
Overall, the FPWW developed in this project was able to maximize the industrialization of conventional prefabricated walls and to get closer to the modular industry and its advantages. Spread over different days, the construction of House A took place over 4 days, 2 half days for the walls of the two stories, and 3 days for the prefabricated roof. To estimate the benefits of this project as a whole, a comparison between a conventional schedule and a possible schedule using FPWW is in order. The Canada Mortgage and Housing Corporation (CMHC) estimates that for a conventional single-family residential project, the installation of the structure, doors, windows, exterior cladding, insulation, and building envelope barriers takes 7 weeks (
Figure 16) [
36]. All of these steps are completed industrially in the context of FPWW such as in the House A project. Bekdik et al. [
15] estimate that off-site construction would reduce the time associated with conventional on-site construction by 20 to 50%. Thus, the 7 weeks associated with the steps that can be performed industrially using FPWW could be reduced by almost a week and a half to possibly 3.5 weeks (
Figure 17). Combining these reductions with the possibility of completing the initial stages in parallel with the fabrication of the prefabricated elements, it would be possible to project a schedule that would last between 11,5 to 13,5 weeks compared to the conventional 16 weeks proposed by the CMHC [
36]. This would represent a potential schedule reduction for this type of single-family residential project of 16% to 28%. Although this estimation is made in a single-family residential context, it is possible to suggest that these time reductions are quite possible for non-residential and multi-family buildings. As discussed by Bekdik et al. [
15], for a distance of about 250 km, shipping FPWW, as opposed to prefabricated modules, could reduce transportation costs by 5.6 times.
Of the self-sealing materials tested, the system consisting solely of precompressed polyurethane foam was the most economical material at CAD 3.28 per meter (all amounts presented are in Canadian dollars). Due to its precompressed nature, this material needs to be placed in a groove to be effective between two adjacent walls. For the effectiveness range used in this study, this material could seal joints of 4 mm. The second most economical system is the one consisting of two 10 mm diameter EPDM tubes for a price of CAD 4.91 per meter. The butyl precompressed polyurethane foam system, which can seal joints up to 7 mm apart, was CAD 5.62 per meter. Finally, having the widest dimensional range of sealing possible with 20 mm thick foam modules, polyurethane foam was the most expensive material at CAD 7.63 per meter.
6. Conclusions
A self-sealing joint for the junction of the exterior walls with the intermediate floor was developed within a system of fully prefabricated light wood frame walls (FPWW). These FPWWs include sealing details, doors, windows, and exterior cladding. The sealants used at this junction were tested in the laboratory to compare their airtightness performance to other sealants used in the construction industry. FPWW were also tested in the laboratory and on-site to compare their airtightness and thermal performances to a conventional light wood frame system. Assembly speed observations were also conducted on-site.
Of all the materials tested, butyl tape achieved the tightest connections. When used in the joint, this material allows the developed system to be twice as airtight as the conventional sealing tape system. In addition to these airtightness performances, it was possible to determine that this system must be able to generate an effective seal, even if the joint is spaced more than 2.2 mm apart. To this effect, the new concept 1, able to seal adjacent walls spaced by 7 mm, allowed us to generate a very tight sealing and limit the thermal effects under pressurization.
Heavier, stiffer, and requiring special attention, the assembly of FPWW for one story was almost four times slower than the assembly of conventional prefabricated light wood frame walls. This measure of inefficiency, however, appears to be due not to the sealing method developed, but rather to the constraints that a totally closed prefabricated wall implies.
Nevertheless, these walls maximize the industrialization of conventional prefabricated walls and allow for the installation of more finished walls on-site. This solution would combine the advantages of the modular and panelized models by maximizing quality control while simplifying transportation and on-site equipment. FPWW developed in this study could reduce transportation costs associated with conventional modular solutions. These walls could also reduce the duration of a conventional single-family residential project by 16 to 28%.

