Optimization of Urban Block Form by Adding New Volumes for Capacity Improvement and Solar Performance Using A Multi-Objective Genetic Algorithm: A Case Study of Nanjing
Abstract
1. Introduction
1.1. Literature Review
- Maximum building volume control based on solar access
- 2.
- Correlation research between urban form and solar radiation gain
- 3.
- Assessment of solar energy utilization in the built environment
- 4.
- Optimization of building layout based on comprehensive utilization of solar energy
1.2. Research Objectives
- 5.
- To establish a framework based on a multi-objective optimization algorithm to evaluate the interactive relationship between building capacity improvement and the impact of solar gains in the existing residential plots.
- 6.
- To verify the feasibility of the above framework by applying the three additional modes (horizontal, vertical, and composite) to a specific residential block in Nanjing. This study could provide insights on the regeneration of existing residential areas in other cities around the world with similar solar conditions.
- 7.
- To compare the advantages and disadvantages of the three additional modes under the multi-objective requirements and explore the possibility of applying the modes in different orientation scenarios.
2. Methodology
2.1. Initial Unit Settings
2.2. The Rule of Building Addition
2.3. Multi-Objective Algorithm Workflow Construction and Simulation
2.4. Data Analysis and Application in Different Scenarios
3. Results
3.1. Horizontal Addition Mode
3.2. Vertical Addition Mode
3.3. Mixed Addition Mode
3.4. Influence of Different Orientations
3.5. Comparison of the Maximum Values of Each Objective in Multiple Orientations in Three Additional Modes
4. Discussion
4.1. Comparisons of Three Addition Modes
4.2. Inspiration for Three-Objective Optimization
4.3. Impact of the Increase in FAR on Solar Performance
4.4. Limitations
5. Conclusions
Author Contributions
Funding
Data Availability Statement
Conflicts of Interest
Nomenclature
| ASR | annual average solar radiation |
| BSA | block surface area, the sum of site area and building surface area |
| FAR | floor area ratio, gross floor area per site area |
| NFA | net floor area, the gross floor area ratio of the additional buildings subtracting what does not meet the solar code |
| NFAR | net floor area per site |
| NSGA-II | non-dominated sorting genetic algorithms II |
| QBF | qualified building façade, the area of the building façade receiving solar time for over 1 h on the winter solstice day |
| RBFA | ratio of building façade area, qualified building façade area per building façade area (south façade) |
| H building | existing building height |
| L building | existing building length |
| W building | existing building width |
| D building | distance between buildings in south to north direction |
| h | additional building height |
| l | additional building length |
| w | additional building width |
References
- Mirzabeigi, S.; Razkenari, M. Design Optimization of Urban Typologies: A Framework for Evaluating Building Energy Performance and Outdoor Thermal Comfort. Sustain. Cities Soc. 2022, 76, 103515. [Google Scholar] [CrossRef]
- Liu, T.; Wang, J.; Zhu, Y.; Qu, Z. Linking Economic Performance and Sustainable Operations of China’s Manufacturing Firms: What Role Does the Government Involvement Play? Sustain. Cities Soc. 2021, 67, 102717. [Google Scholar] [CrossRef]
- Pan, W. What Type of Mixed-Use and Open? A Critical Environmental Analysis of Three Neighborhood Types in China and Insights for Sustainable Urban Planning. Landsc. Urban Plan 2021, 216, 104221. [Google Scholar] [CrossRef]
- GB 50368-2005; Residential Building Code. China Architecture & Building Press: Beijing, China, 2005.
- GB 50180-2018; Standard for Urban Residential Area Planning and Design. China Architecture & building Press: Beijing, China, 2018.
- Knowles, R.L. The Solar Envelope: Its Meaning for Energy and Buildings. Energy Build. 2003, 35, 15–25. [Google Scholar] [CrossRef]
- Morello, E.; Ratti, C. Sunscapes: “Solar Envelopes” and the Analysis of Urban DEMs. Comput. Environ. Urban Syst. 2009, 33, 26–34. [Google Scholar] [CrossRef]
- Okeil, A. A Holistic Approach to Energy Efficient Building Forms. Energy Build. 2010, 42, 1437–1444. [Google Scholar] [CrossRef]
- Vartholomaios, A. The Residential Solar Block Envelope: A Method for Enabling the Development of Compact Urban Blocks with High Passive Solar Potential. Energy Build. 2015, 99, 303–312. [Google Scholar] [CrossRef]
- de Luca, F.; Dogan, T.; Sepúlveda, A. Reverse Solar Envelope Method. A New Building Form-Finding Method That Can Take Regulatory Frameworks into Account. Autom. Constr. 2021, 123, 103518. [Google Scholar] [CrossRef]
- de Luca, F.; Dogan, T. A Novel Solar Envelope Method Based on Solar Ordinances for Urban Planning. Build. Simul. 2019, 12, 817–834. [Google Scholar] [CrossRef]
- Nault, E.; Peronato, G.; Rey, E.; Andersen, M. Review and Critical Analysis of Early-Design Phase Evaluation Metrics for the Solar Potential of Neighborhood Designs. Build. Environ. 2015, 92, 679–691. [Google Scholar] [CrossRef]
- Nault, E.; Waibel, C.; Carmeliet, J.; Andersen, M. Development and Test Application of the UrbanSOLve Decision-Support Prototype for Early-Stage Neighborhood Design. Build. Environ. 2018, 137, 58–72. [Google Scholar] [CrossRef]
- Zhang, J.; Xu, L.; Shabunko, V.; Tay, S.E.R.; Sun, H.; Lau, S.S.Y.; Reindl, T. Impact of Urban Block Typology on Building Solar Potential and Energy Use Efficiency in Tropical High-Density City. Appl. Energy 2019, 240, 513–533. [Google Scholar] [CrossRef]
- Chatzipoulka, C.; Compagnon, R.; Nikolopoulou, M. Urban Geometry and Solar Availability on Façades and Ground of Real Urban Forms: Using London as a Case Study. Sol. Energy 2016, 138, 53–66. [Google Scholar] [CrossRef]
- Natanian, J.; Aleksandrowicz, O.; Auer, T. A Parametric Approach to Optimizing Urban Form, Energy Balance and Environmental Quality: The Case of Mediterranean Districts. Appl. Energy 2019, 254, 113637. [Google Scholar] [CrossRef]
- Shi, Z.; Fonseca, J.A.; Schlueter, A. A Parametric Method Using Vernacular Urban Block Typologies for Investigating Interactions between Solar Energy Use and Urban Design. Renew. Energy 2021, 165, 823–841. [Google Scholar] [CrossRef]
- Poon, K.H.; Kämpf, J.H.; Tay, S.E.R.; Wong, N.H.; Reindl, T.G. Parametric Study of URBAN Morphology on Building Solar Energy Potential in Singapore Context. Urban Clim. 2020, 33, 100624. [Google Scholar] [CrossRef]
- Du, K.; Ning, J.; Yan, L. How Long Is the Sun Duration in a Street Canyon?—Analysis of the View Factors of Street Canyons. Build. Environ. 2020, 172, 106680. [Google Scholar] [CrossRef]
- Rosado, P.J.; Ban-Weiss, G.; Mohegh, A.; Levinson, R.M. Influence of Street Setbacks on Solar Reflection and Air Cooling by Reflective Streets in Urban Canyons. Sol. Energy 2017, 144, 144–157. [Google Scholar] [CrossRef]
- Morini, E.; Castellani, B.; de Ciantis, S.; Anderini, E.; Rossi, F. Planning for Cooler Urban Canyons: Comparative Analysis of the Influence of Façades Reflective Properties on Urban Canyon Thermal Behavior. Sol. Energy 2018, 162, 14–27. [Google Scholar] [CrossRef]
- Vartholomaios, A. A Machine Learning Approach to Modelling Solar Irradiation of Urban and Terrain 3D Models. Comput Env. Urban Syst. 2019, 78, 101387. [Google Scholar] [CrossRef]
- Huang, Z.; Mendis, T.; Xu, S. Urban Solar Utilization Potential Mapping via Deep Learning Technology: A Case Study of Wuhan, China. Appl. Energy 2019, 250, 283–291. [Google Scholar] [CrossRef]
- Martins, T.A. de L.; Adolphe, L.; Bastos, L.E.G.; Martins, M.A. de L. Sensitivity Analysis of Urban Morphology Factors Regarding Solar Energy Potential of Buildings in a Brazilian Tropical Context. Sol. Energy 2016, 137, 11–24. [Google Scholar] [CrossRef]
- Karteris, M.; Slini, T.; Papadopoulos, A.M. Urban Solar Energy Potential in Greece: A Statistical Calculation Model of Suitable Built Roof Areas for Photovoltaics. Energy Build. 2013, 62, 459–468. [Google Scholar] [CrossRef]
- Karteris, M.; Theodoridou, I.; Mallinis, G.; Papadopoulos, A.M. Façade Photovoltaic Systems on Multifamily Buildings: An Urban Scale Evaluation Analysis Using Geographical Information Systems. Renew. Sustain. Energy Rev. 2014, 39, 912–933. [Google Scholar] [CrossRef]
- Yezioro, A.; Capeluto, I.G.; Shaviv, E. Design Guidelines for Appropriate Insolation of Urban Squares. Renew. Energy 2006, 31, 1011–1023. [Google Scholar] [CrossRef]
- Lobaccaro, G.; Lisowska, M.M.; Saretta, E.; Bonomo, P.; Frontini, F. A Methodological Analysis Approach to Assess Solar Energy Potential at the Neighborhood Scale. Energies 2019, 12, 3554. [Google Scholar] [CrossRef]
- Machairas, V.; Tsangrassoulis, A.; Axarli, K. Algorithms for Optimization of Building Design: A Review. Renew. Sustain. Energy Rev. 2014, 31, 101–112. [Google Scholar] [CrossRef]
- Martins, T.A.l.; Adolphe, L.; Bastos, L.E.g. From Solar Constraints to Urban Design Opportunities: Optimization of Built Form Typologies in a Brazilian Tropical City. Energy Build. 2014, 76, 43–56. [Google Scholar] [CrossRef]
- Wang, W.; Liu, K.; Zhang, M.; Shen, Y.; Jing, R.; Xu, X. From Simulation to Data-Driven Approach: A Framework of Integrating Urban Morphology to Low-Energy Urban Design. Renew. Energy 2021, 179, 2016–2035. [Google Scholar] [CrossRef]
- Taleb, H.; Taleb, D. Enhancing the Thermal Comfort on Urban Level in a Desert Area: Case Study of Dubai, United Arab Emirates. Urban Urban Green. 2014, 13, 253–260. [Google Scholar] [CrossRef]
- Taleb, H.; Musleh, M.A. Applying Urban Parametric Design Optimisation Processes to a Hot Climate: Case Study of the UAE. Sustain. Cities Soc. 2015, 14, 236–253. [Google Scholar] [CrossRef]
- Kämpf, J.H.; Robinson, D. Optimisation of Building Form for Solar Energy Utilisation Using Constrained Evolutionary Algorithms. Energy Build. 2010, 42, 807–814. [Google Scholar] [CrossRef]
- Kämpf, J.H.; Montavon, M.; Bunyesc, J.; Bolliger, R.; Robinson, D. Optimisation of Buildings’ Solar Irradiation Availability. Sol. Energy 2010, 84, 596–603. [Google Scholar] [CrossRef]
- Zhang, L.; Zhang, L.; Wang, Y. Shape Optimization of Free-Form Buildings Based on Solar Radiation Gain and Space Efficiency Using a Multi-Objective Genetic Algorithm in the Severe Cold Zones of China. Sol. Energy 2016, 132, 38–50. [Google Scholar] [CrossRef]
- Xia, B.; Li, Z. Optimized Methods for Morphological Design of Mesoscale Cities Based on Performance Analysis: Taking the Residential Urban Blocks as Examples. Sustain. Cities Soc. 2021, 64, 102489. [Google Scholar] [CrossRef]
- Mahmoud, A.H.A.; Elghazi, Y. Parametric-Based Designs for Kinetic Facades to Optimize Daylight Performance: Comparing Rotation and Translation Kinetic Motion for Hexagonal Facade Patterns. Sol. Energy 2016, 126, 111–127. [Google Scholar] [CrossRef]
- Zhang, J.; Liu, N.; Wang, S. Generative Design and Performance Optimization of Residential Buildings Based on Parametric Algorithm. Energy Build. 2021, 244, 111033. [Google Scholar] [CrossRef]
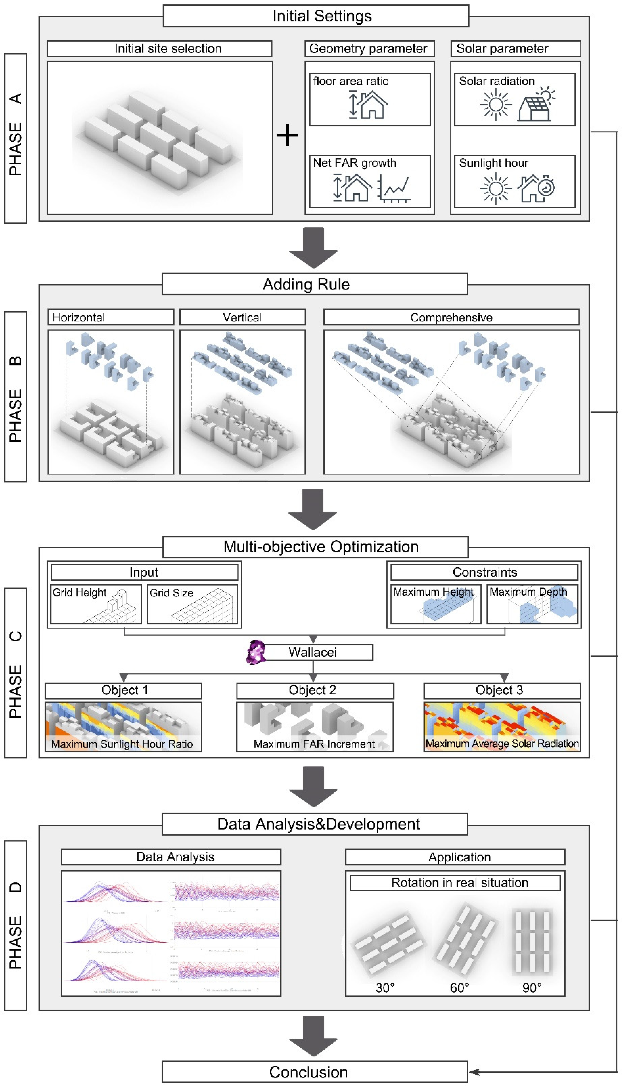
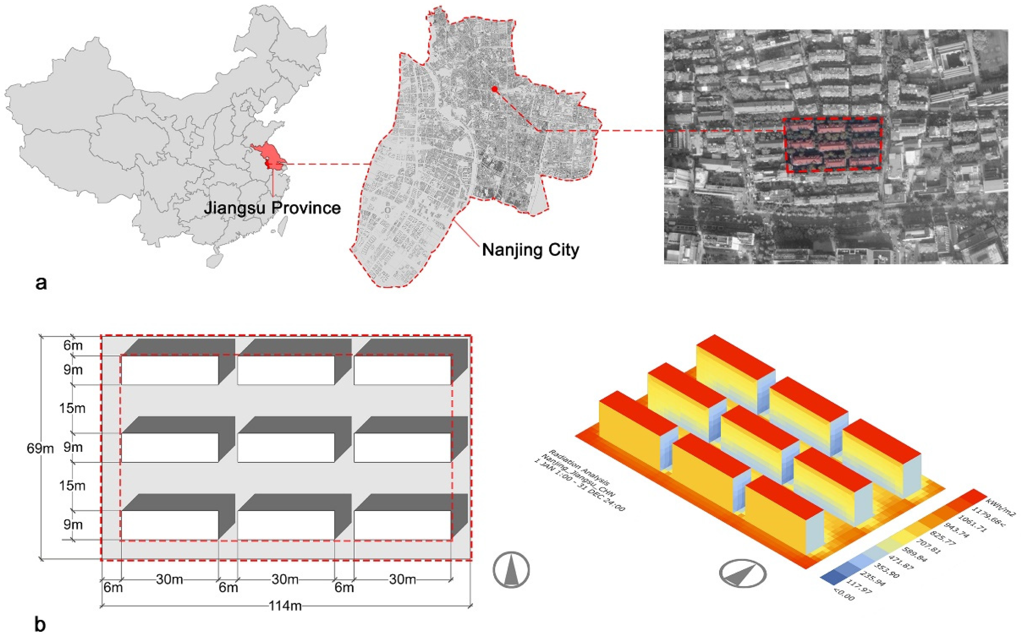

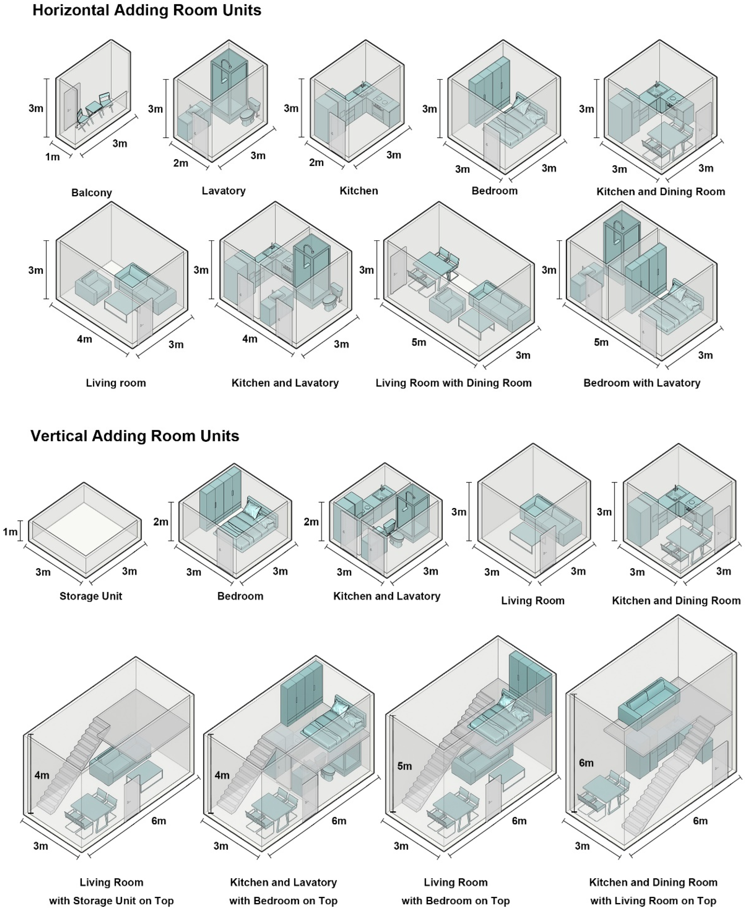
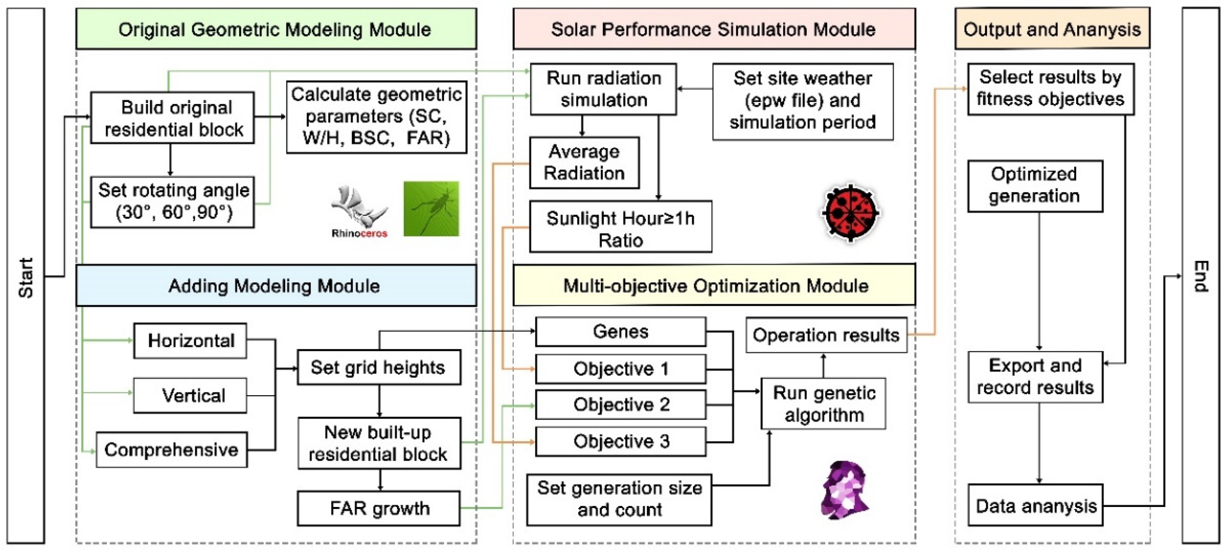
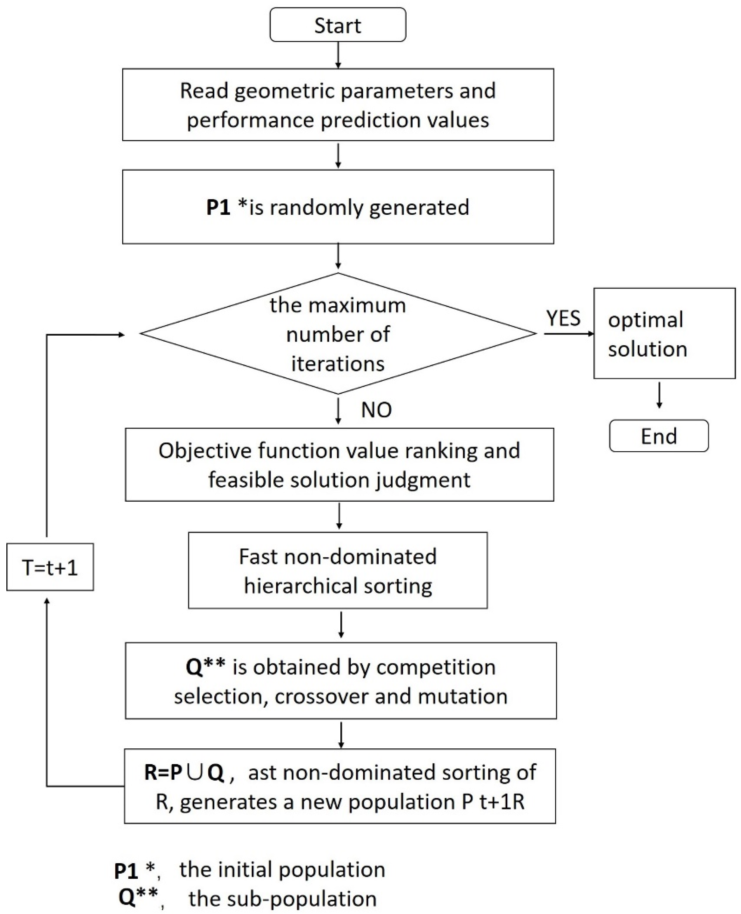
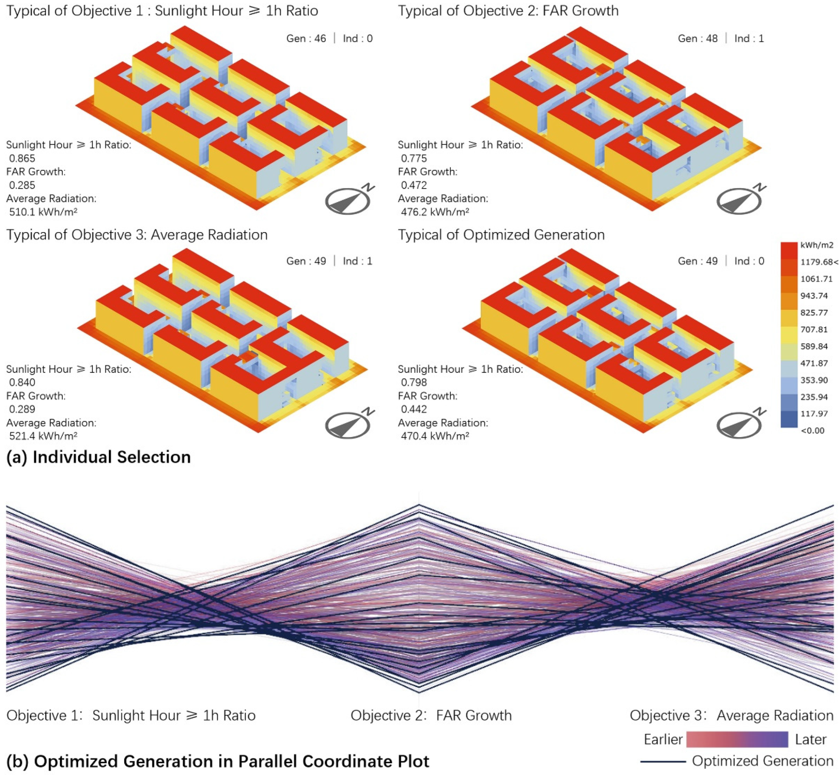

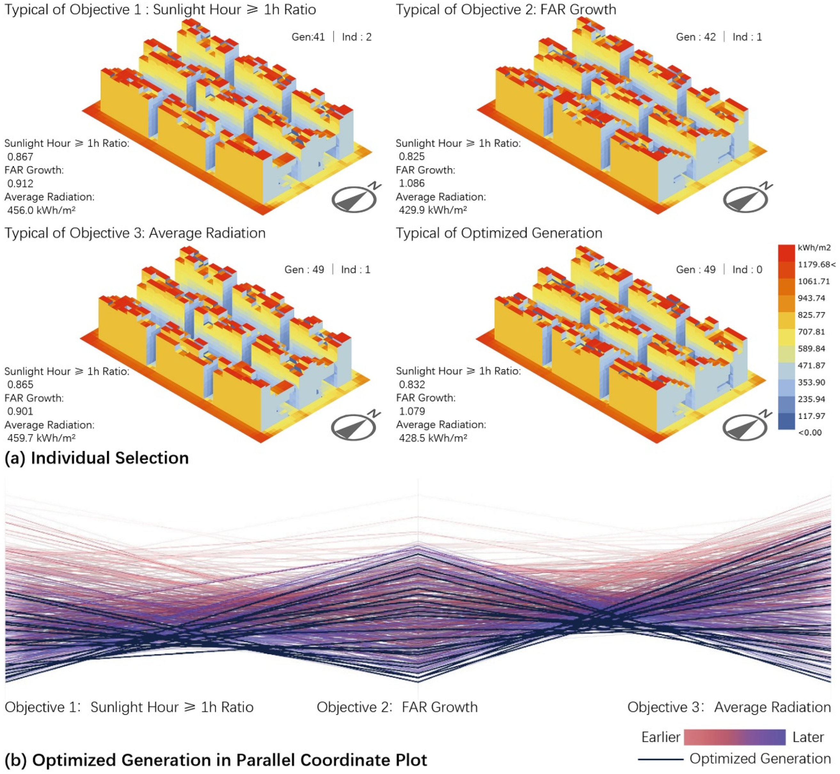
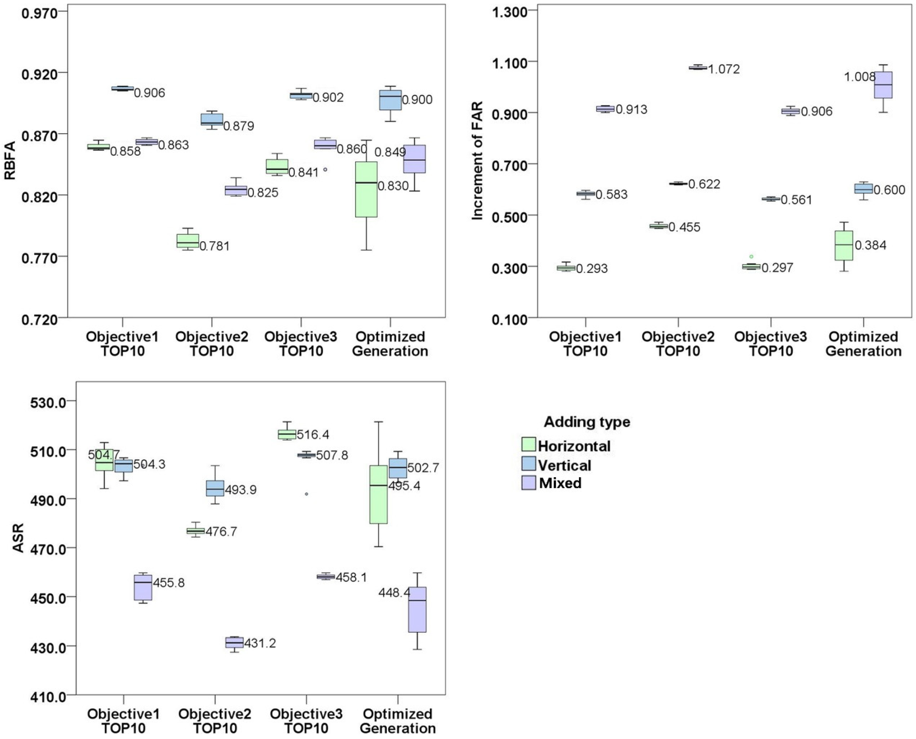
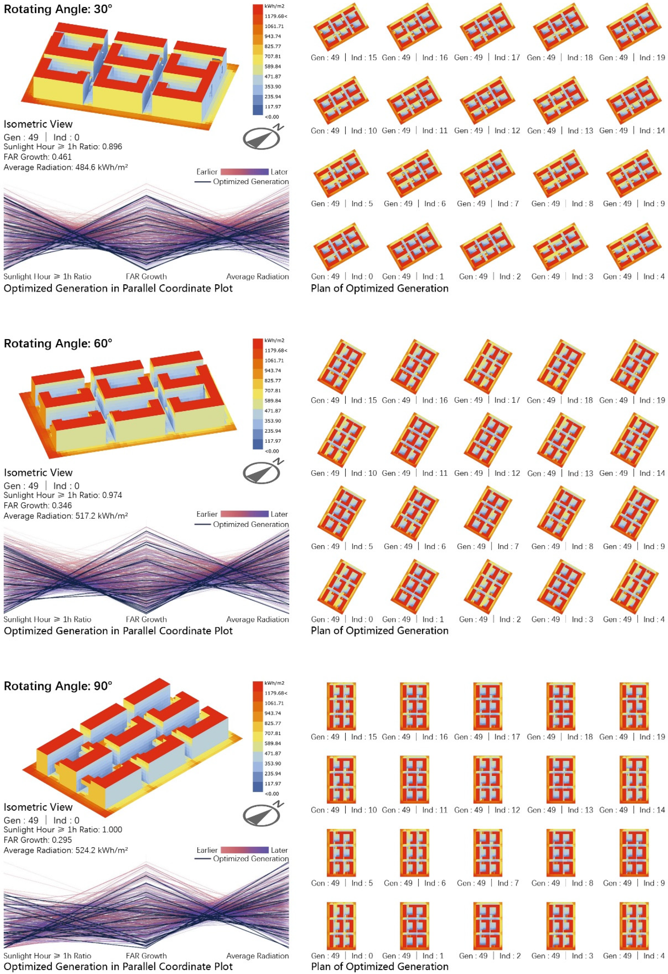


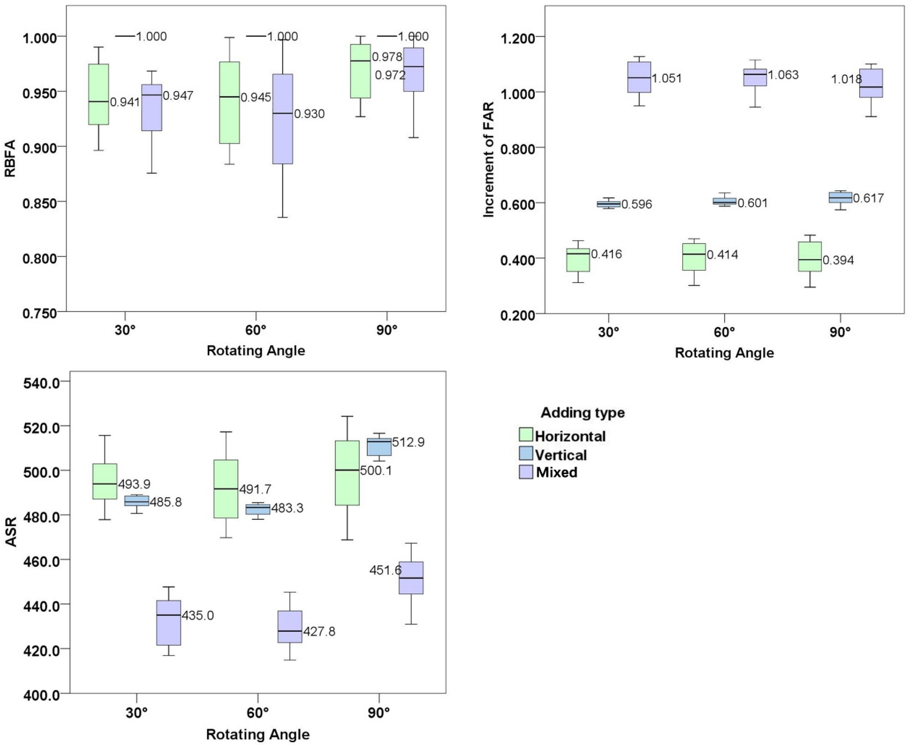

| Input Parameters | Values |
|---|---|
| Weather | CHN_Jiangsu.Nanjing.582380_CSWD |
| Simulation period | 00:00 on January 1 to 24:00 on December 31 |
| Grid size for simulation | 1 m × 1 m |
| Measurement point | 2 mm above the grid |
| Generation number | 50 |
| Population size | 20 |
| Random seed | 1 |
| Parameter | Acronym | Formula |
|---|---|---|
| Floor area ratio | FAR | |
| Average solar radiation | ASR | |
| Ratio of building façade area | RBFA | |
| Net floor area ratio | NFAR |
| 0° | 30° | 60° | 90° | |||||
|---|---|---|---|---|---|---|---|---|
| Horizontal | FO1 | 0.865 | FO1 | 0.990 | FO1 | 0.999 | FO1 | 1.000 |
| FO2 | 0.472 | FO2 | 0.463 | FO2 | 0.470 | FO2 | 0.530 | |
| FO3 | 521.4 kwh/m2 | FO3 | 515.6 kwh/m2 | FO3 | 517.2 kwh/m2 | FO3 | 524.2 kwh/m2 | |
| Vertical | FO1 | 0.909 | FO1 | 1.000 | FO1 | 1.000 | FO1 | 1.000 |
| FO2 | 0.629 | FO2 | 0.622 | FO2 | 0.642 | FO2 | 0.643 | |
| FO3 | 509.3 kwh/m2 | FO3 | 490.7 kwh/m2 | FO3 | 485.4 kwh/m2 | FO3 | 516.6 kwh/m2 | |
| Mixed | FO1 | 0.867 | FO1 | 0.968 | FO1 | 0.997 | FO1 | 1.000 |
| FO2 | 1.086 | FO2 | 1.127 | FO2 | 1.115 | FO2 | 1.101 | |
| FO3 | 459.7 kwh/m2 | FO3 | 447.7 kwh/m2 | FO3 | 445.3 kwh/m2 | FO3 | 467.3 kwh/m2 | |
Publisher’s Note: MDPI stays neutral with regard to jurisdictional claims in published maps and institutional affiliations. |
© 2022 by the authors. Licensee MDPI, Basel, Switzerland. This article is an open access article distributed under the terms and conditions of the Creative Commons Attribution (CC BY) license (https://creativecommons.org/licenses/by/4.0/).
Share and Cite
Li, J.; Wang, Y.; Xia, Y.; Song, Y.; Xie, H. Optimization of Urban Block Form by Adding New Volumes for Capacity Improvement and Solar Performance Using A Multi-Objective Genetic Algorithm: A Case Study of Nanjing. Buildings 2022, 12, 1710. https://doi.org/10.3390/buildings12101710
Li J, Wang Y, Xia Y, Song Y, Xie H. Optimization of Urban Block Form by Adding New Volumes for Capacity Improvement and Solar Performance Using A Multi-Objective Genetic Algorithm: A Case Study of Nanjing. Buildings. 2022; 12(10):1710. https://doi.org/10.3390/buildings12101710
Chicago/Turabian StyleLi, Jingjin, Yuxiao Wang, Yang Xia, Yacheng Song, and Huahua Xie. 2022. "Optimization of Urban Block Form by Adding New Volumes for Capacity Improvement and Solar Performance Using A Multi-Objective Genetic Algorithm: A Case Study of Nanjing" Buildings 12, no. 10: 1710. https://doi.org/10.3390/buildings12101710
APA StyleLi, J., Wang, Y., Xia, Y., Song, Y., & Xie, H. (2022). Optimization of Urban Block Form by Adding New Volumes for Capacity Improvement and Solar Performance Using A Multi-Objective Genetic Algorithm: A Case Study of Nanjing. Buildings, 12(10), 1710. https://doi.org/10.3390/buildings12101710






