Study on Wind Load Characteristics and Wind-Induced Response of Supertall Buildings with Single-Sided Large-Span Straight Platforms
Abstract
1. Introduction
2. CFD Numerical Modelling and Validation
3. Analysis of Results and Discussion
3.1. Surface Wind Pressure Analysis
3.2. Analysis of the Gas Bypass Situation
3.3. Wind Vibration Response Analysis
3.3.1. Base Bending Moment
3.3.2. Analysis of Structural Self-Oscillation Characteristics
3.3.3. Displacement and Acceleration Response
4. Conclusions
- The presence of single-sided large-span straight platforms changes the mean wind pressure distribution on the building surface. The changes were more pronounced when located on the windward side, i.e., between 0° and 90°. The most adverse positive and negative wind pressures on both the building façade and roof were generated at θ = 0°. At different wind directions, the presence of single-sided large-span straight platforms generally reduced the maximum negative pressure coefficient on the building surface, reaching a maximum reduction of 31.56% at 30°, and caused a small increase in the maximum positive pressure coefficient, reaching a maximum increase of 5.30% at 0°. When the platforms were facing the wind, an area of high pressure was created between the platforms. The mean wind pressure on the lower surface of the platform was greater than that on the upper surface. When θ ranged from 0° to 90°, the maximum pressure on the upper and lower surfaces was almost shifted from the center of the platform to the side as the wind direction θ increased, and the pressure difference was greatest on the platform near the top of the building. The platforms reduced the maximum negative pressure on the building surface and had less effect on the maximum positive pressure;
- The frequency of vortex shedding in the supertall building with the construction of multiple single-sided large-span straight platforms was slightly less than in the reference building. The platforms had a small effect on the horizontal vortex shedding of the building model. However, the presence of platforms changed the gas bypass as the wind direction θ changed in the vertical direction. When θ = 0° and θ = 30°, the vortex scale at the back of the target building was larger and the negative pressure zone formed was also larger. When θ = 90°, the bypass at the top of the two building models was similar, whereas the area of the negative pressure region on the back of the target model changed abruptly at the height where the platforms were located when θ = 180°;
- At θ = 0° and θ = 180°, the building model was subjected to the maximum crosswind moment and downwind moment, and the maximum crosswind moment and maximum downwind moment with the target building were smaller than those of the reference building. The forward and reverse torques of the target model were greatest at θ = 180° and were much greater than the reference model, while in most other operating conditions they were smaller than the reference model. The CMA and CMD correlations for the target building model were stronger than the reference model at θ = 0°; at θ = 90°, the correlations were weaker than the reference model. The maximum values of ∣Cd∣ and Cl for the building model with large-span straight platforms were smaller than those for the reference model;
- The presence of single-sided large-span straight platforms increased the vertex displacement response and decreased the vertex acceleration response of the building, with a maximum increase in vertex displacement response of 22.85% and a maximum decrease in vertex acceleration response of 9.14%. The maximum total displacement response for both the target and reference models occurred at a wind direction of θ = 120°, while the maximum total acceleration response for the target model occurred at θ = 30° and the maximum total acceleration response for the reference model occurred at θ = 0° and 180°.
Author Contributions
Funding
Institutional Review Board Statement
Informed Consent Statement
Data Availability Statement
Conflicts of Interest
References
- Tanaka, H.; Tamura, Y.; Ohtake, K.; Nakai, M.; Kim, Y.C. Experimental investigation of aerodynamic forces and wind pressures acting on tall buildings with various unconventional configurations. Wind Eng. Ind. Aerod. 2012, 107, 179–191. [Google Scholar] [CrossRef]
- Kim, Y.C.; Bandi, E.K.; Yoshida, A.; Tamura, Y. Response characteristics of super-tall buildings-Effects of number of sides and helical angle. Wind Eng. Ind. Aerod. 2015, 145, 252–262. [Google Scholar] [CrossRef]
- Zhang, Z.W.; Quan, Y.; Gu, M. Effects of corner chamfering and rounding modification on aerodynamic coefficients of square tall buildings. China Civ. Eng. J. 2013, 46, 12–20. [Google Scholar]
- Maruta, E.; Kanda, M.; Sato, J. Effects on surface roughness for wind pressure on glass and cladding of buildings. Wind Eng. Ind. Aerod. 1998, 74–76, 651–663. [Google Scholar] [CrossRef]
- Zheng, X.; Montazeri, H.; Blocken, B. CFD simulations of wind flow and mean surface pressure for buildings with balconies: Comparison of RANS and LES. Build. Environ. 2020, 173, 106747. [Google Scholar] [CrossRef]
- Ai, Z.; Mak, C.; Niu, J.; Li, Z. The assessment of the performance of balconies using computational fluid dynamics. Build. Serv. Eng. Technol. 2011, 32, 229–243. [Google Scholar] [CrossRef]
- Yang, Q.S.; Liu, Z.H.; Hui, Y.; Li, Z.N. Modification of aerodynamic force characteristics on high-rise buildings with arrangement of vertical plates. Wind Eng. Ind. Aerod. 2020, 200, 104155. [Google Scholar] [CrossRef]
- Quan, Y.; Kuang, J.; Gu, M. E Effects of grid curtains on the wind loads of a high-rise building. Struct. Des. Tall. Spec. 2016, 25, 245–262. [Google Scholar] [CrossRef]
- Huang, D.M.; He, S.Q.; Zhu, X. Effect of surface roughness on wind load and wind-induced vibration response of super high-rise buildings. J. Hunan. Univ Nat. Sci. Ed. 2017, 44, 41–51. [Google Scholar]
- Toja-Silva, F.; Peralta, C.; Lopez-Garcia, O.; Navarro, J.; Cruz, I. Effect of roof-mounted solar panels on the wind energy exploitation on high-rise buildings. Wind Eng. Ind. Aerod. 2015, 145, 123–138. [Google Scholar] [CrossRef]
- Kopp, G.A. Wind Loads on Low-Profile, Tilted, Solar Arrays Placed on Large, Flat, Low-Rise Building Roofs. J. Struct. Eng. 2014, 140, 04013057. [Google Scholar] [CrossRef]
- Zheng, X.; Montazeri, H.; Blocken, B. CFD analysis of the impact of geometrical characteristics of building balconies on near-façade wind flow and surface pressure. Build. Environ. 2021, 200, 107904. [Google Scholar] [CrossRef]
- Yuan, K.; Hui, Y.; Chen, Z. Effects of facade appurtenances on the local pressure of high-rise building. Wind Eng. Ind. Aerod. 2018, 178, 26–37. [Google Scholar] [CrossRef]
- Lam, K.M.; To, A.P. Generation of wind loads on a horizontal grandstand roof of a large aspect ratio. Wind Eng. Ind. Aerod. 1995, 54–55, 345–357. [Google Scholar] [CrossRef]
- Barnard. Predicting wind loading on cantilevered canopy roof structures. Wind Eng. Ind. Aerod. 2000, 85, 47–57. [Google Scholar] [CrossRef]
- Blocken, B.; Defraeye, T.; Derome, D.; Carmeliet, J. High-resolution CFD simulations for forced convective heat transfer coefficients at the facade of a low-rise building. Build. Environ. 2009, 44, 2396–2412. [Google Scholar] [CrossRef]
- Llaguno-Munitxa, M.; Bou-Zeid, E.; Hultmark, M. The influence of building geometry on street canyon air flow: Validation of large eddy simulations against wind tunnel experiments. Wind Eng. Ind. Aerod. 2017, 165, 115–130. [Google Scholar] [CrossRef]
- Omrani, S.; Garcia-hansen, V.; Capra, B.; Drogemuller, R. On the effect of provision of balconies on natural ventilation and thermal comfort in high-rise residential buildings. Build. Environ. 2017, 123, 504–516. [Google Scholar] [CrossRef]
- Murena, F.B.; Mele, B. Effect of balconies on air quality in deep street canyons. Atmos. Pollut. Res. 2016, 7, 1004–1012. [Google Scholar] [CrossRef]
- Pourshab, N.; Tehrani, M.D.; Toghraie, D.; Rostam, S. Application of double glazed façades with horizontal and vertical louvers to increase natural air flow in office buildings. Energy 2020, 200, 117486. [Google Scholar] [CrossRef]
- Ghasemi, M.; Toghraie, D.; Abdollahi, A. An experimental study on airborne particles dispersion in a residential room heated by radiator and floor heating systems. J. Build. Eng. 2020, 32, 101677. [Google Scholar] [CrossRef]
- Dabiri, S.; Khodabandeh, E.; Poorfar, A.K.; Mashayekhi, R.; Toghraie, D.; Zade, S.A.A. Parametric investigation of thermal characteristic in trapezoidal cavityreceiver for a linear Fresnel solar collector concentrator. Energy 2020, 153, 17–26. [Google Scholar] [CrossRef]
- Su, X.B. The Analysis of Wind Load and Characteristic of Flow around High-Rise Buildings with CFD. Master’s Thesis, Hunan University, Changsha, China, 2014. [Google Scholar]
- Tominaga, Y.; Stathopoulos, T. Numerical simulation of dispersion around an isolated cubic building: Model evaluation of RANS and LES. Build. Environ. 2010, 45, 2231–2239. [Google Scholar] [CrossRef]
- Costola, D.; Blocken, B. Overview of pressure coefficient data in building energy simulation and airflow network programs. Build. Environ. 2009, 44, 2027–2036. [Google Scholar] [CrossRef]
- Fletcher, C.A.J. Computational Techniques for Fluid Flow Dynamic, 2nd ed.; Springer: Berlin, Germany, 1990. [Google Scholar]
- Tominaga, Y.; Mochida, A.; Murakami, S.; Sawaki, S. Comparison of various revised k–ε models and LES applied to flow around a high-rise building model with 1:1:2 shape placed within the surface boundary layer. Wind Eng. Ind. Aerod. 2008, 96, 389–411. [Google Scholar] [CrossRef]
- Kahsay, M.T.; Bitsuamlak, G.T.; Tariku, F. CFD simulation of external CHTC on a high-rise building with and without façade appurtenances. Build. Environ. 2019, 165, 106350. [Google Scholar] [CrossRef]
- Montazeri, H.; Blocken, B. CFD simulation of wind-induced pressure coefficients on buildings with and without balconies: Validation and sensitivity analysis. Build. Environ. 2013, 60, 137–149. [Google Scholar] [CrossRef]
- Ai, Z.T.; Mak, C.M.; Niu, J.L.; Li, Z.R.; Zhou, Q. The effect of balconies on ventilation performance of low-rise buildings. Indoor Built Environ. 2011, 20, 649–660. [Google Scholar] [CrossRef]
- Wang, L. Study on Aerodynamic Forces and Wind-induced Responses of Super High-rise Buildings with Large Aspect Ratio. Master’s Thesis, Beijing Jiaotong University, Beijing, China, 2018. [Google Scholar]
- Yan, B.W.; Li, Q.S. Wind tunnel study of interference effects between twin super-tall buildings with aerodynamic modifications. Wind Eng. Ind. Aerod. 2016, 156, 129–145. [Google Scholar] [CrossRef]
- Ai, Z.T.; Mak, C.M. Large eddy simulation of wind-induced interunit dispersion around multistory buildings. Indoor Air 2016, 26, 259–273. [Google Scholar] [CrossRef]
- Stathopoulos, T.; Zhu, X. Wind pressure on building with mullions. Struct. Eng. 1990, 116, 2272–2291. [Google Scholar] [CrossRef]
- Stathopoulos, T.; Zhu, X. Wind pressure on building with appurtenances. Wind Eng. Ind. Aerod. 1988, 31, 265–281. [Google Scholar] [CrossRef]
- Yang, W. Numerical Simulation Study of Structural Wind Load and Response Based on RANS. Ph.D. Thesis, Tongji University, Shanghai, China, 2004. [Google Scholar]
- GB 50009―2012. Load Code for the Design of Building Structures; China Architecture & Building Press: Beijing, China, 2012. [Google Scholar]
- AIJ 2004. Recommendations for Loads on Buildings; Architectural Institute of Japan: Tokyo, Japan, 2004. [Google Scholar]
- Melbourne, W.H. Comparison of measurements on the CAARC standard tall building model in simulated model wind flows. Wind Eng. Ind. Aerod. 1980, 6, 73–88. [Google Scholar] [CrossRef]
- Ge, N.; Chen, H.B.; Zhou, X.Y. Evaluation of wind induced dynamic response for high-rise buildings with uneven rigidity and mass distribution. Spat. Struct. 2010, 16, 41–46. [Google Scholar]
- Nigam, N.C. Introduction to Random Vibrations, 2nd ed.; MIT Press: Cambridge, MA, USA, 1983. [Google Scholar]
- Wind Tunnel Experimental Guidelines Research Committee. Guidelines for Wind Tunnel Experiments in Buildings; China Architecture and Building Press: Beijing, China, 2011. [Google Scholar]
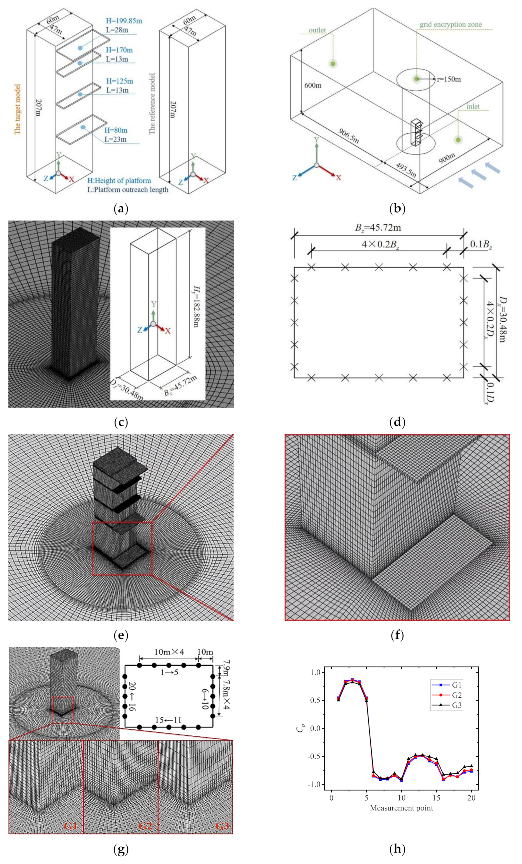
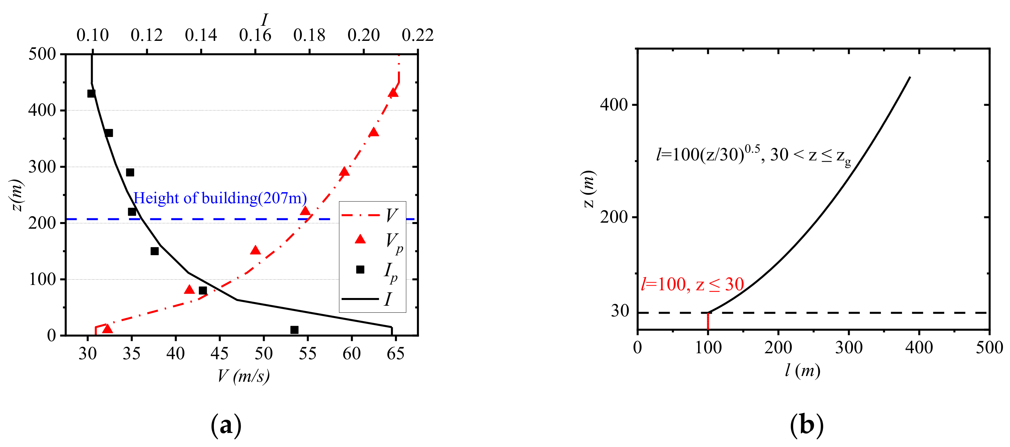
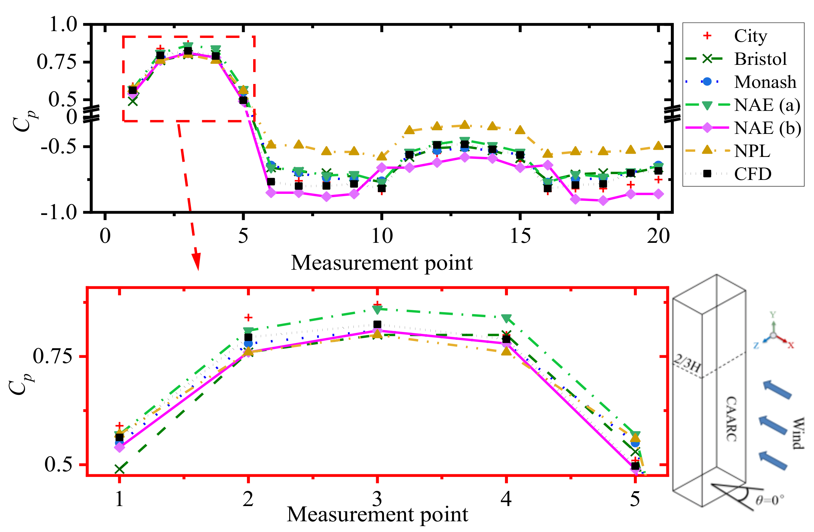

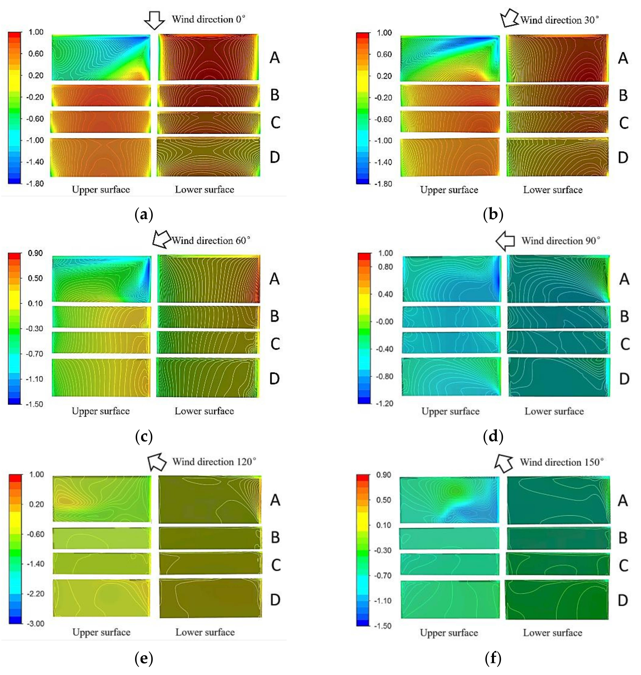

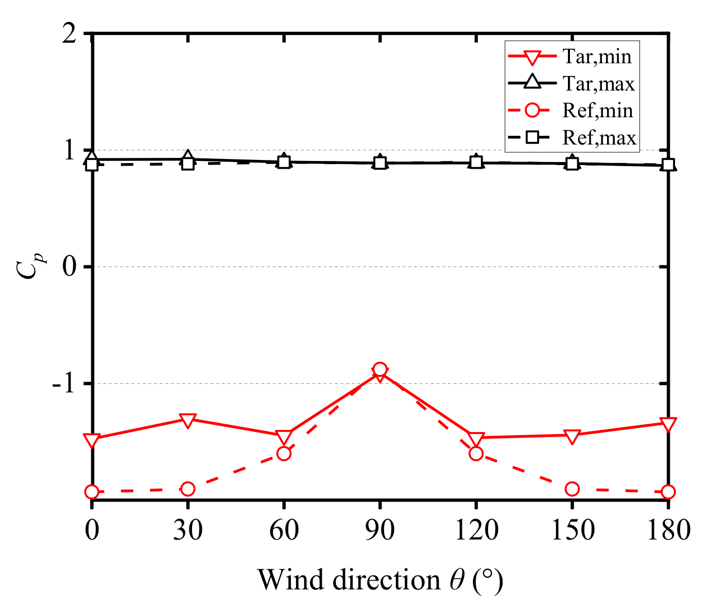

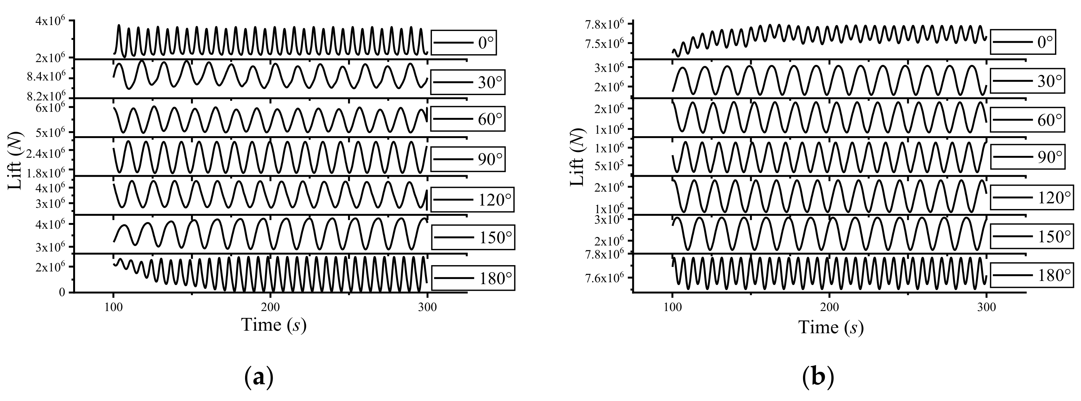
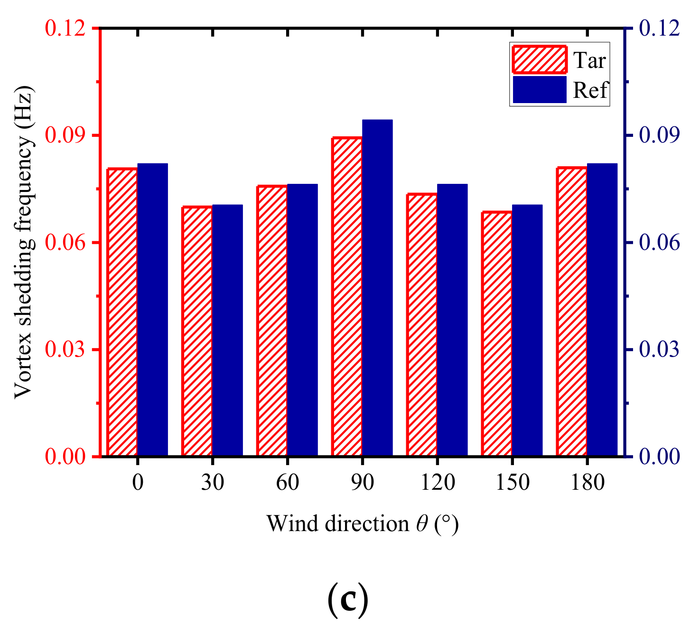
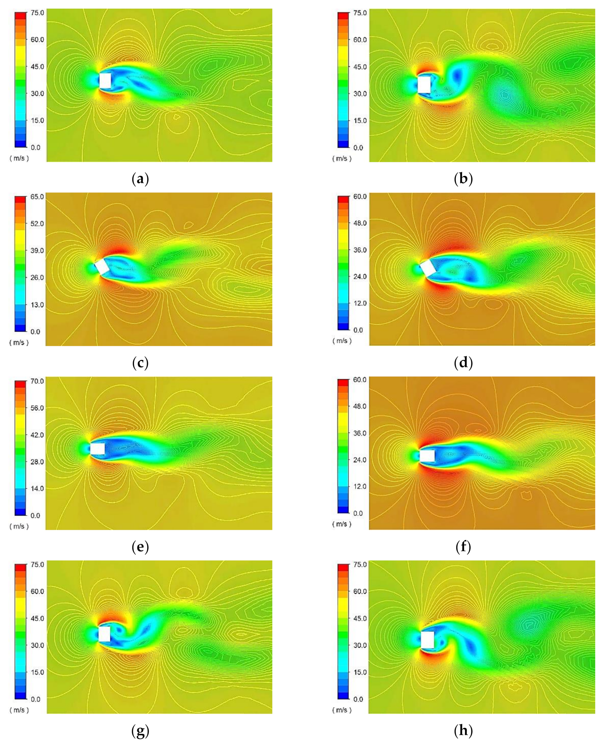
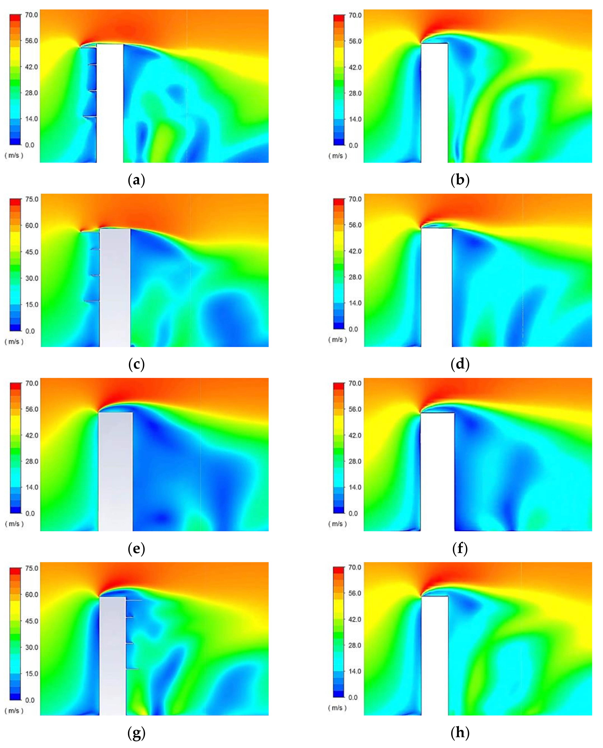
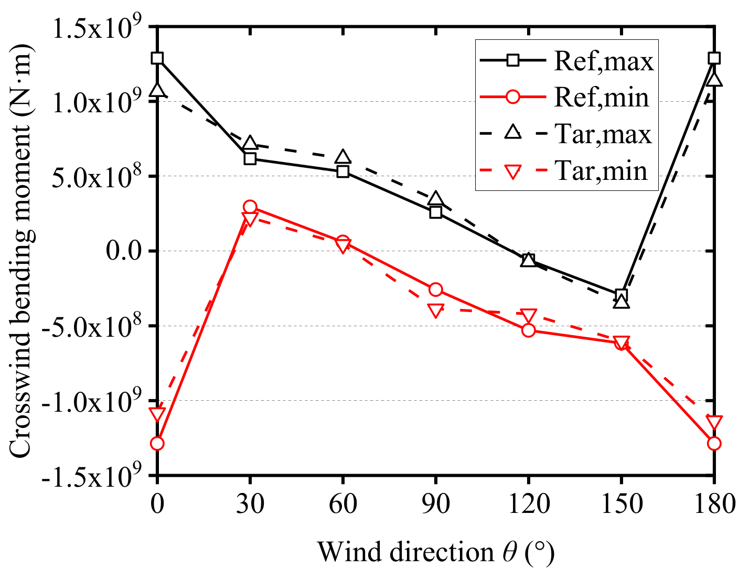
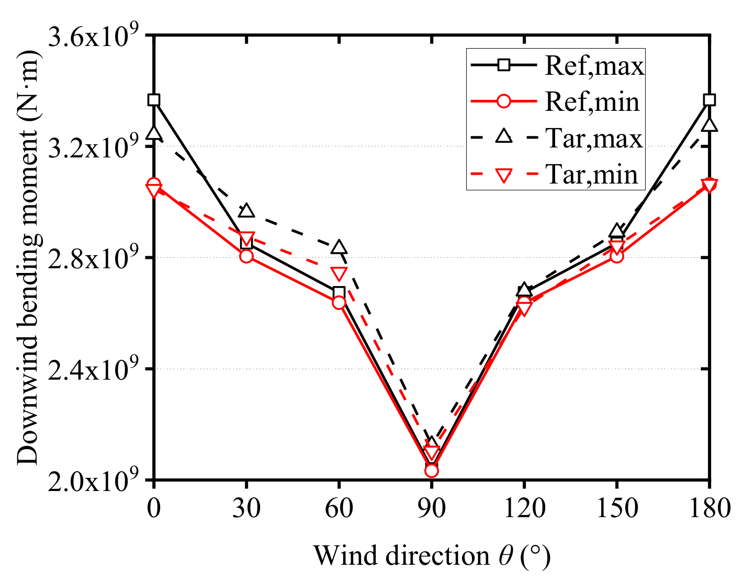
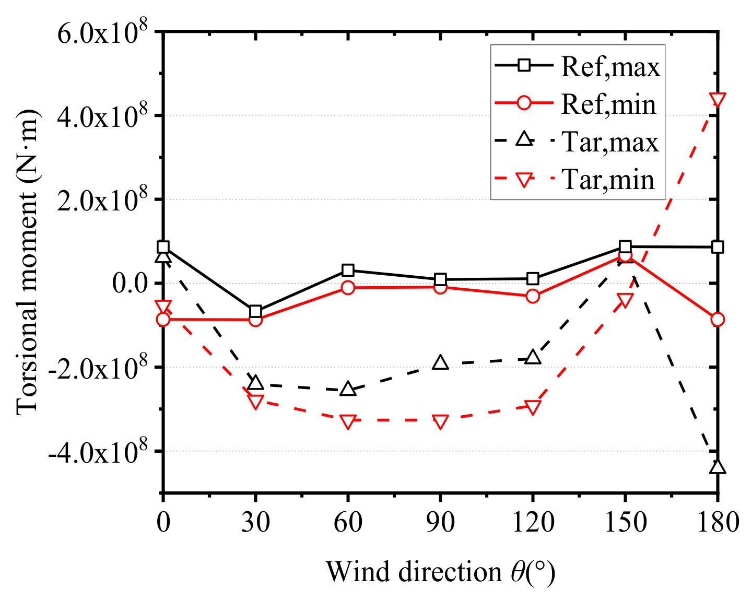
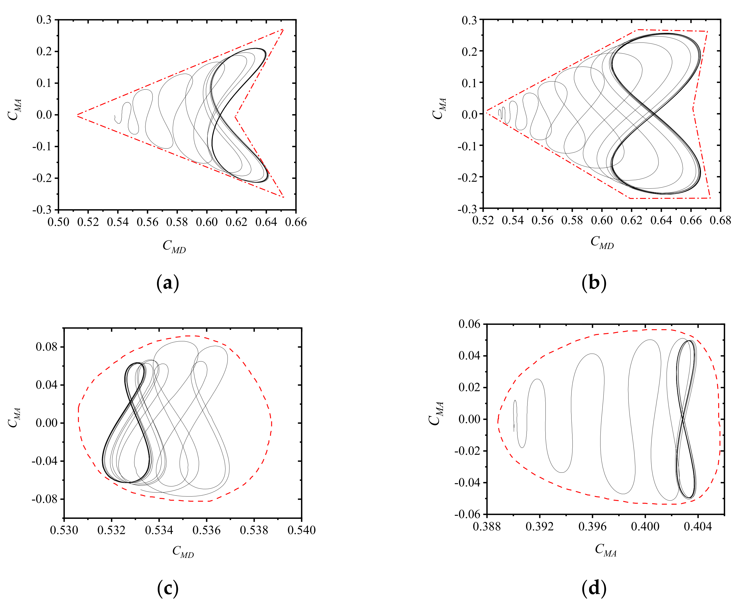

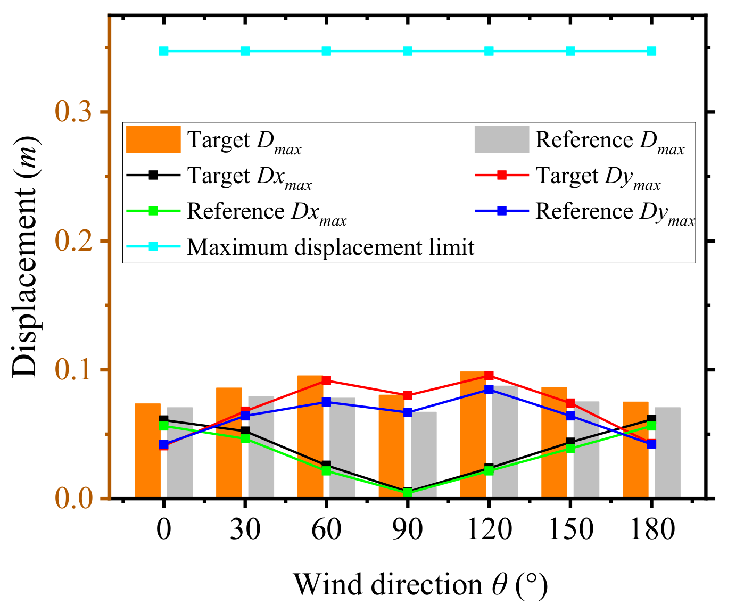
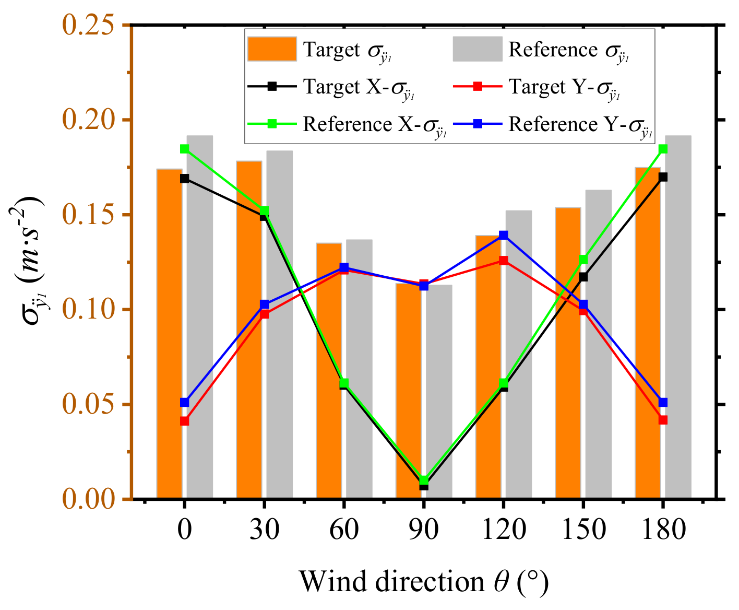
| Ground Roughness Category | A | B | C | D |
|---|---|---|---|---|
| Average wind speed profile index | 0.12 | 0.15 | 0.22 | 0.30 |
| Gradient wind height | 300 | 350 | 450 | 550 |
| Starting height of wind profile | 5 | 10 | 15 | 30 |
| Nominal turbulence | 0.12 | 0.14 | 0.23 | 0.39 |
| Vibration Type | The Target Model | The Reference Model | ||||||
|---|---|---|---|---|---|---|---|---|
| Cycle Time (s) | Type | Damping Ratio | Model | Cycle Time (s) | Type | Damping Ratio | Model | |
| 1 | 5.2577 | X | 4.69% |  | 4.7702 | X | 4.61% |  |
| 2 | 3.7121 | Y | 4.86% | 3.4110 | Y | 4.82% | ||
| 3 | 2.4417 | T | 4.93% | 2.1799 | T | 4.91% | ||
| Vibration Direction | Electrical Calculation Results | Zhengwei Zhang | Wang Lei |
|---|---|---|---|
| X | 5.2577 | 4.385 | 6.2612 |
| Y | 3.7121 | 4.385 | 6.1262 |
| T | 2.4417 | — | — |
Publisher’s Note: MDPI stays neutral with regard to jurisdictional claims in published maps and institutional affiliations. |
© 2022 by the authors. Licensee MDPI, Basel, Switzerland. This article is an open access article distributed under the terms and conditions of the Creative Commons Attribution (CC BY) license (https://creativecommons.org/licenses/by/4.0/).
Share and Cite
Zhang, L.; Jia, J.; Dong, L. Study on Wind Load Characteristics and Wind-Induced Response of Supertall Buildings with Single-Sided Large-Span Straight Platforms. Buildings 2022, 12, 1694. https://doi.org/10.3390/buildings12101694
Zhang L, Jia J, Dong L. Study on Wind Load Characteristics and Wind-Induced Response of Supertall Buildings with Single-Sided Large-Span Straight Platforms. Buildings. 2022; 12(10):1694. https://doi.org/10.3390/buildings12101694
Chicago/Turabian StyleZhang, Lixin, Jie Jia, and Lin Dong. 2022. "Study on Wind Load Characteristics and Wind-Induced Response of Supertall Buildings with Single-Sided Large-Span Straight Platforms" Buildings 12, no. 10: 1694. https://doi.org/10.3390/buildings12101694
APA StyleZhang, L., Jia, J., & Dong, L. (2022). Study on Wind Load Characteristics and Wind-Induced Response of Supertall Buildings with Single-Sided Large-Span Straight Platforms. Buildings, 12(10), 1694. https://doi.org/10.3390/buildings12101694






